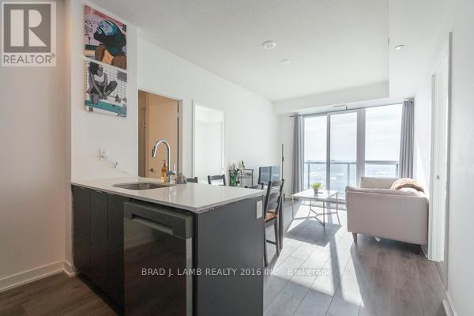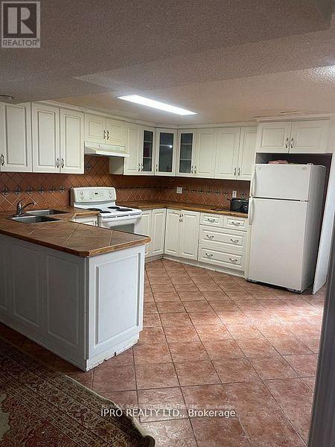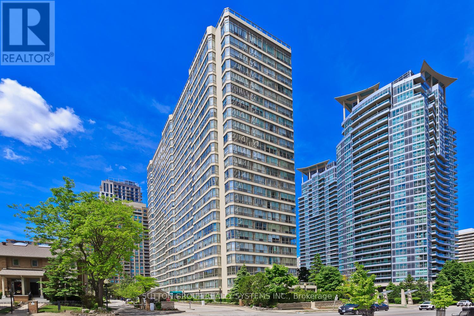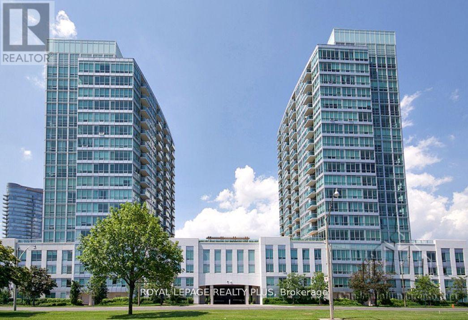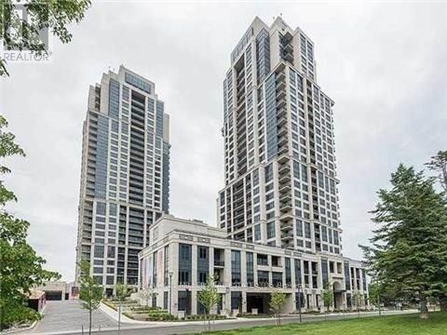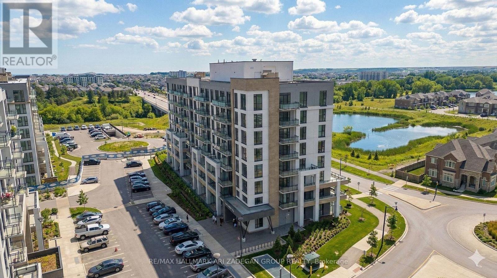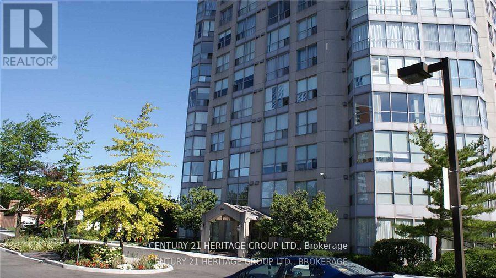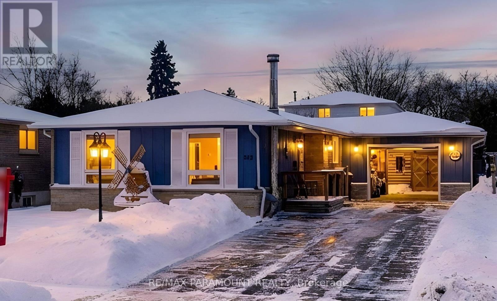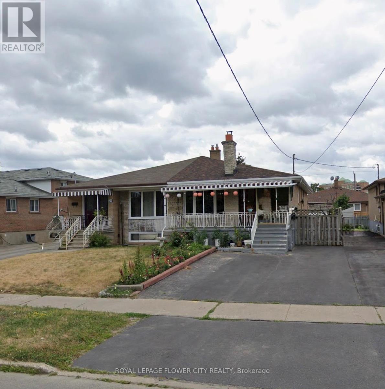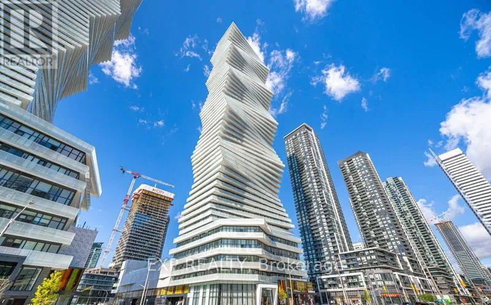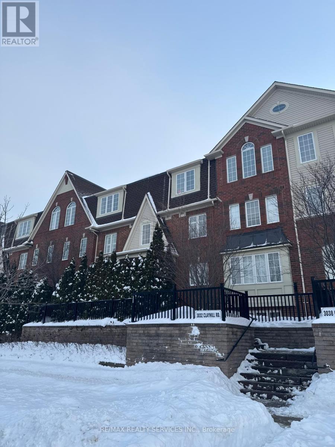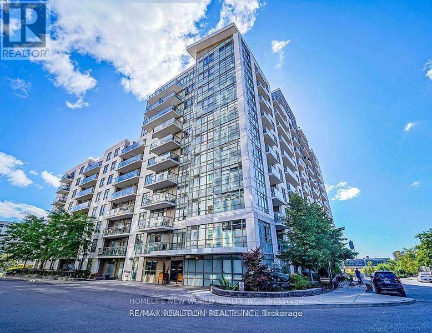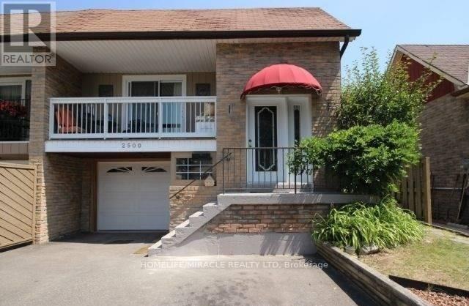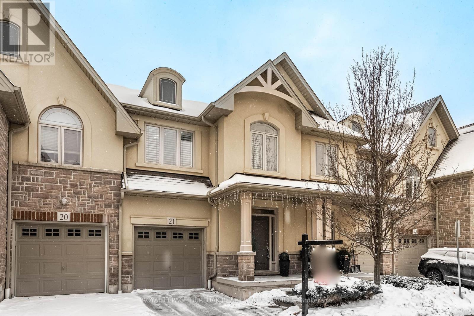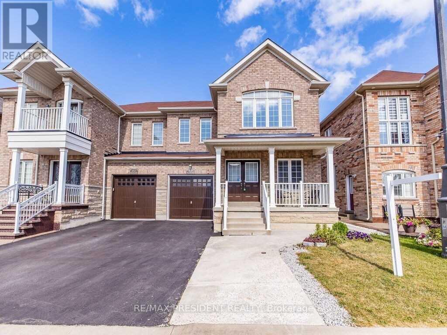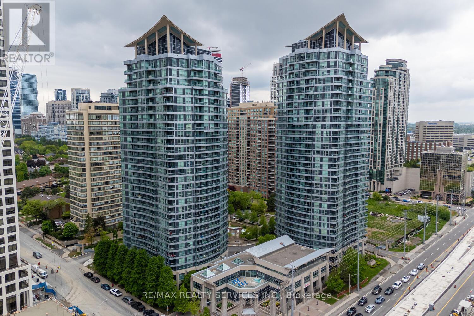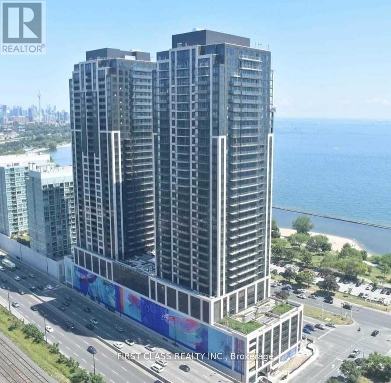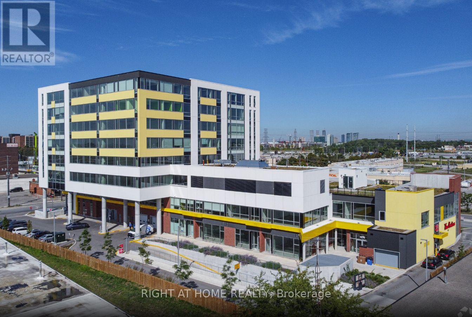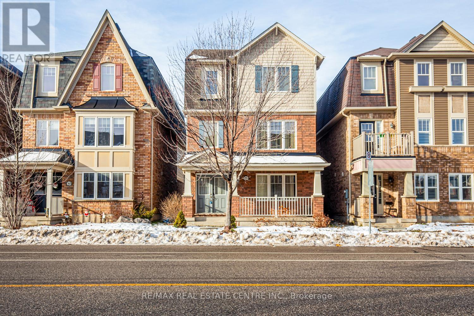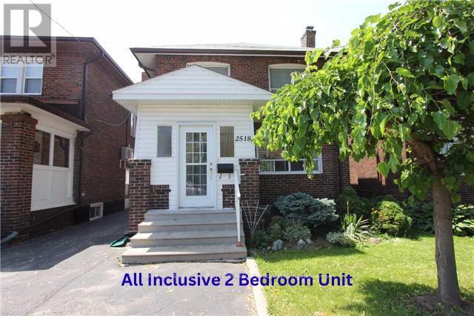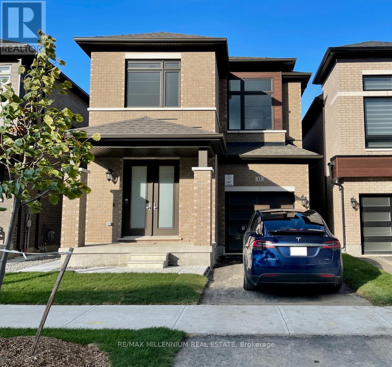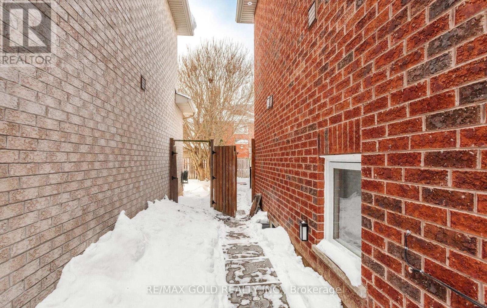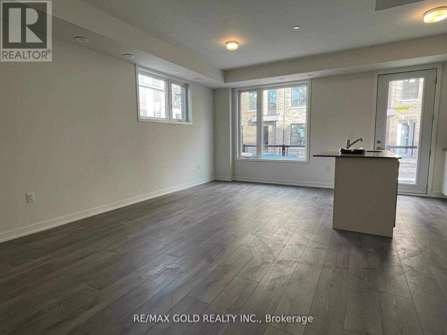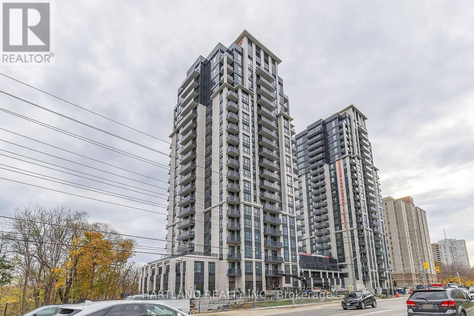1607 - 225 Malta Avenue
Brampton, Ontario
Welcome to this bright and thoughtfully designed 2-bedroom, 2-bathroom east-facing condo offering comfort, functionality, and a prime location. The open-concept layout features a U-shaped kitchen equipped with stainless steel appliances, seamlessly overlooking the combined living and dining area ... perfect for everyday living and entertaining. Enjoy the convenience of in-suite laundry and a large coat closet providing ample storage. The desirable split-bedroom floor plan ensures added privacy, with a spacious primary bedroom complete with a 4-piece ensuite. Both bedrooms feature mirrored closets, enhancing light and storage. A second 3-piece bathroom with shower serves guests and the second bedroom. Ideally situated close to Highway access and Steeles Avenue, with Sheridan College nearby, this condo is perfect for professionals or students, seeking location and lifestyle. (id:61852)
Brad J. Lamb Realty 2016 Inc.
Bsmt - 824 Preston Manor Drive
Mississauga, Ontario
Family Oriented neighborhood very convenient location. Close to heartland, 401, 403. Open Concept kitchen lots of cabinetry, dining and living. One parking included. Looking for a small family, new immigrant welcome. All utilities shared. (id:61852)
RE/MAX Real Estate Centre Inc.
1611 - 55 Elm Drive W
Mississauga, Ontario
Welcome to your urban oasis in the heart of Mississauga! This stunning 2-bedroom apartment boasts contemporary charm and modern convenience, perfect for those seeking a vibrant city lifestyle.As you step inside, you're greeted by a spacious and airy living space adorned with chic finishes and thoughtful design touches. Natural light pours in through large windows, illuminating the gleaming hardwood floors that flow seamlessly throughout the apartment.The heart of the home is the stylish kitchen, fully renovated to meet the demands of modern living. Equipped with stainless steel appliances, sleek countertops, and ample cabinetry, it's a chef's delight. The adjacent eat-in breakfast area is perfect for enjoying your morning coffee or hosting intimate gatherings with friends and family.Two generously sized bedrooms offer comfort and privacy, ample closet space, and large windows overlooking the bustling cityscape.No need to worry about parking in this prime location this apartment comes with two designated parking spots, providing convenience and peace of mind.With two full bathrooms, mornings are a breeze, offering convenience and flexibility for busy schedules.Situated in the heart of Mississauga, you'll enjoy easy access to an array of amenities and attractions. From trendy cafes and restaurants to shopping centers and parks, everything you need is right at your doorstep. Plus, with excellent transit options nearby, commuting to work or exploring the city is a breeze.Don't miss out on the opportunity to make this stunning apartment your new home. Schedule a viewing today and experience urban living at its finest! (id:61852)
Sutton Group Realty Systems Inc.
1802 - 1900 Lake Shore Boulevard E
Toronto, Ontario
Welcome home to this beautifully appointed 2-bedroom, 2-bathroom condo offering upscale living and serene lakeviews. Located in a highly sought-after High Park Swansea community, this spacious residence features an open-concept layout filled with natural light and modern finishes throughout. Enjoy a gourmet kitchen complete with stainless steel appliances, quartz countertops, and ample cabinet space -perfect for both everyday living and entertaining. The living and breakfast area overlook the lake, creating the ideal setting for morning coffee or sunset relaxation. The primary suite includes a double closet and a spa-inspired ensuite bathroom with a large glass shower and vanity. The second bedroom is equally spacious, ideal for guests, a home office, with easy access to the second full bathroom. Additional features include in-unit laundry, central air, and one parking. Community amenities include a fitness center, and walking paths near the lake. Located close to parks and major highways. This condo combines comfort, convenience, and stunning natural beauty - the perfect place to call home. (id:61852)
Royal LePage Realty Plus
111 - 6 Eva Road
Toronto, Ontario
Welcome To Luxury Living At West Village Etobicoke. Like living in a 5 star hotel. This Beautiful 1 Bedroom Offers 9Ft Ceilings, Updated Flooring, Ss Appliances, Balcony & Open Concept Living. Prime Location; Minutes To 427, Public Transit, Sherway Gardens, Restaurants/Shops & Downtown Toronto. Amenities Include Movie Theatre, Indoor Pool, Gym, Sauna, Party Room, Terrace For Bbq, Visitors Parking, Guest Suites & 24/7 Concierge. Unit Offers 1 Parking Spot. 24 hours notice for all showings.. (id:61852)
Century 21 Miller Real Estate Ltd.
409 - 720 Whitlock Avenue
Milton, Ontario
Be the very first to live in this brand new, never lived in 1 bedroom plus true den with a door suite at Mile and Creek's Lux Collection, a landmark master planned community by Mattamy Homes, Canada's most celebrated builder. This intelligently designed 610 sq ft residence offers a bright open concept layout with a sun filled south facing exposure, floor to ceiling windows, and a private balcony that extends the living space outdoors. The chef inspired kitchen anchors the home with full size stainless steel appliances, quartz countertops, built in microwave, and a sleek custom backsplash, complemented by quality plank flooring throughout, full size ensuite washer and dryer, modern keyless entry, and one parking space included. Designed for today's lifestyle, the den provides a flexible space ideal for a home office or guest area, while the overall layout maximizes comfort and flow. Residents enjoy an exceptional collection of amenities including a state of the art fitness centre and yoga studio, co working and social lounges, party and media rooms, concierge service, pet spa, visitor parking, professional on site management, and a stunning rooftop terrace overlooking the protected green corridor of Sixteen Mile Creek. Perfectly positioned near Louis St Laurent Avenue and Thompson Road South, minutes to Milton GO Station, Highways 401 and 407, shopping, dining, parks, trails, and everyday conveniences, this is more than a condo it's an invitation to live smarter, calmer, and better connected in one of Milton's most desirable new communities. (id:61852)
RE/MAX Hallmark Ari Zadegan Group Realty
801 - 1500 Grazia Court
Mississauga, Ontario
A Stunning , Bright & Spacious Two Bedroom Two Bath Unit In A Prime East Mississauga Location. Great Boutique Style And Very Well Maintained Building. South-East Exposure, Floor To Ceiling Windows, Oversized Master Bedroom With 3Pc Enusite And Two Huge Closets. Large Kitchen With Pantry. Walk To Rockwood Mall, Shopping, Schools And Park. Bus At The Doorstep. Just Minutes To 403, 401, 427, & QEW . All Inclusive Condo Fee Covering All Utilities (Heat, Hydro, Water, TV Cable and Internet). Two Parking Spots, One Underground and One Surface, and One Locker. (id:61852)
Century 21 Heritage Group Ltd.
202 Archdekin Drive
Brampton, Ontario
(Open House - Sun- 2 pm to 4 pm) A Must-See! Beautifully renovated, move-in-ready detached bungalow situated on a big 50 x 100 ft lot with abundant indoor and outdoor space, located in the highly desirable Medoc neighborhood. This charming home offers (3+1) spacious bedrooms and 2 fully renovated bathrooms. The inviting main floor features a bright and spacious living room with two large windows, an upgraded eat-in kitchen with a separate dining area, and three generously sized bedrooms. All bedrooms are equipped with big custom IKEA PAX wardrobe closets and large windows, complemented by a renovated 4-piece bathroom. A separate entrance leads to a fully finished basement, offering excellent future potential. The basement includes a large bedroom with an egress window, a cozy and big open entertainment area with wet bar and a fireplace, renovated a 3-piece full bathroom, and a dedicated laundry room. The exterior boasts a huge driveway and garage (full opening on both sides), providing parking for up to 6 cars. Enjoy a well-maintained front and backyard, a ground-level wooden deck, and a large custom-built Log Storage Shed, perfect for outdoor living and storage. Ideally located within walking distance to schools, parks, transit, and places of worship, and just minutes from Highway 410, Highway 407, and the GO Station. A fantastic opportunity for first-time home buyers, investors, or those looking to upsize or downsize. Don't miss this incredible opportunity to own a beautiful home in a prime location! Extras & Upgrades- Roof - 2015, Engineered hardwood & ceramic tile flooring (main level), Pot Lights, Driveway - 2020, Main floor triple-glazed windows - 2015, Permitted- Circuit breaker electrical panel, Heated Garage (Can be operated By Phone) & Basement egress window. (id:61852)
RE/MAX Paramount Realty
30 Duncanwood Dr Drive
Toronto, Ontario
3 Bedroom semi-detached house near Finch and Islington intersection. Dishwasher, Front load washer/dryer Laundry on Main Floor (id:61852)
Royal LePage Flower City Realty
2211 - 3900 Confederation Parkway
Mississauga, Ontario
Stunning 1 Bed + Den, One Full Bath residence featuring a bright, sun-filled open-concept layout with floor-to-ceiling windows. Enjoy a large balcony with breathtaking, unobstructed views of Lake Ontario, the CN Tower, and Celebration Square. Upgraded chef's kitchen with quartz countertops and built-in stainless steel appliances. Prime Downtown Mississauga location just steps to Square One, Sheridan College, Central Library, dining, and entertainment. Ideal for commuters with easy access to transit, GO, and Highways 403/401/QEW. (id:61852)
Exp Realty
6 - 3032 Clayhill Road
Mississauga, Ontario
Spacious 2+1 Bedroom, 2-Bathroom Condo Townhome in the Heart of Cooksville With Two Large Bedrooms, a Spacious Kitchen, High Ceilings, and Direct Access From the Living Room to a Private Terrace With a Gas Line for BBQ. Bright and Well-Lit Throughout, With a Functional Layout Ideal for Everyday Living and Entertaining. Perfect for First-Time Homebuyers. Situated Across From A Park And Just Steps To A Shopping Plaza, Top Schools, Transit, And Major Highways. Home Depot, Superstore, Shoppers Drug Mart, And More Are All Within Walking Distance. Direct Transit Access To The Subway, Square One, Go Transit, And Highways 401, 403 & QEW, And Less Than 10 Minutes To The University Of Toronto Mississauga. This Turnkey Gem Offers A Rare Blend Of Luxury, Lifestyle, And Location. (id:61852)
RE/MAX Realty Services Inc.
304 - 812 Lansdowne Avenue
Toronto, Ontario
Facing East,Excellent Layout&Spacious One bedrm,Living room walkout to Open Balcony.Located right at Lansdowne & Bloor, Walk to Subway, Shops and Park. Close to High Park, Davenport Village and Downtown. Open Concept Kitchen with Granite Counter Top and Stainless Steel Appliances. (id:61852)
Homelife New World Realty Inc.
2500 Cobbinshaw Circle
Mississauga, Ontario
Decent oversized upper unit of a semi-detached home in a highly desirable neighborhood! Bright and spacious with an open concept living and dining area, a modern eat-in kitchen and stainless steel appliances, plus three generously sized bedrooms. 1 Full Washroom & 2 Powder Rooms. Large backyard perfect for gardening or outdoor enjoyment including huge storage. Excellent location with quick access to Hwy 401/403/407, minutes to Meadowvale Town Centre, and within 10 minutes to two GO Stations, close to No Frills, Tim Hortons, McDonalds, and lots of restaurants. Surrounded by parks and trails, this home combines comfort, convenience, and lifestyle! Tenant Pays 70% Of Utilities. No Carpet in the house. (id:61852)
Homelife/miracle Realty Ltd
21 - 5056 New Street
Burlington, Ontario
Welcome to elegant living in this stunning updated 3-bed townhome, ideally located in the heart of South Burlington. Set well back off the street, this bright and quiet home has been thoughtfully designed with quality finishes and offers exquisite style, a step above the rest! The main floor features an open concept layout and hardwood throughout (new 2022)! The Kitchen with breakfast bar, has been completely updated in 2022 including stainless steel Appliances, quartz countertops, maximum counter space and clean lines. The large living room fits all your entertaining needs, with easy access to a private, low-maintenance backyard patio oasis(updated in 2024), for enjoying quiet evenings outdoors! Upstairs, the spacious primary suite a beautifully appointed ensuite and walk/in closet. The Upper loft area provides a perfect home office! 2 additional bedrooms and large 4pc bathroom, perfect for kids privacy. The well organized fully finished lower level completes your wish list, offering large Rec room and a fully finished large laundry room. With exterior maintenance taken care of, you'll l have more time to focus on what matters most. If you're a looking for move in ready, this home offers unmatched versatility and comfort. Walking distance to excellent schools, groceries, restaurants, dental, pharmacy, doctors, physio, gym, hair salons/barber, LCBO, GO train, andmore! (id:61852)
Royal LePage Burloak Real Estate Services
Basement - 59 Natronia Trail
Brampton, Ontario
Welcome to this brand new, legal basement apartment located in a quiet, family-friendly neighbourhood. This newly finished unit features a separate entrance and private in-suite laundry for added convenience and privacy. Thoughtfully designed and ideal for a small family, the space offers a modern, comfortable layout with quality finishes throughout. One parking space included. Rent is $2,800/month including all utilities, making this a fantastic value. Close to parks, schools, transit, and everyday amenities. (id:61852)
RE/MAX President Realty
1403 - 33 Elm Drive
Mississauga, Ontario
Modern Living in the Heart of Mississauga Stylish 1 Bedroom Condo (500+ Sqft of Living Space) with Ultra-Low Maintenance Fees under $500 that too includes Water & Heat! Welcome to effortless urban living! This beautifully maintained 1-bedroom, 1-bathroom condo offers the perfect blend of convenience, style, and affordability. Situated directly on the LRT line and just steps from Square One, Cooksville GO Station, public transportation, shops, dining, and all major amenities, this location is truly unbeatable. Step inside to a thoughtfully designed layout featuring a chef-inspired kitchen with stainless steel appliances, generous cabinetry, and ample storage throughout, including an oversized locker. The spacious open-concept living area and large bedroom make this the ideal space for a young couple, first-time buyer, or downsizer looking to enjoy city life with ease. Enjoy peace of mind with super low maintenance fees while taking advantage of premium building amenities. Dont miss your chance to own a modern condo in one of Mississauga's most connected communities! (id:61852)
RE/MAX Realty Services Inc.
3612 - 1926 Lakeshore Boulevard W
Toronto, Ontario
Toronto's Most Beautiful & Luxurious Condo!! Fantastic Corner Unit With Nw Park Views/Pond Views And Prime Location! This Bright & Spacious Condo Features Almost 1000 Sq Ft Inside Living Space With 3 Bedrooms; 2 Bathroom. Fantastic View In Living/Dining Room And Bedrooms; W/O To Large Balcony With Breathtaking Views Overlooking High Park & City; Kitchen With S/S Appliances & Quartz Countertops. Ensuite Laundry, 1 Underground Parking Spot Included! Highly Desirable Mirabella Condos With Over 20,000 Sq Ft Of Indoor/Outdoor Building Amenities, Including A Stunning Party Room W/Floor-Ceiling Windows Facing The Lake & F/P. Perfect Location Within Steps To Lake, Parks, Beaches, Public Transit, Shops, Restaurants & Commuter Access To Gardener Highway. One Parking and High Speed Internet Included. (id:61852)
First Class Realty Inc.
504 - 1275 Finch Avenue W
Toronto, Ontario
Discover Unit 504, a modern 1,116 sq. ft. office space in the newly constructed (2019) University Heights Professional Centre. Conveniently located just east of Keele, this unit provides excellent access to Finch West Subway Station, the new LRT transit line, and major highways (400, 401, and 407). Its proximity to York University, Humber River Hospital, and Metro Courthouses makes it a prime spot for medical, legal, or other professional services. (id:61852)
Right At Home Realty
299 Dymott Avenue
Milton, Ontario
Newly Renovated Beautiful 3-Storey Detached Home in a Highly Desirable Neighbourhood, surrounded by parks, schools, shopping, and transit. Features double-door entry with convenient access from the garage, 2-car parking in the garage plus 1 driveway space. The ground floor offers a fourth bedroom with a 3-piece ensuite, ideal for guests or extended family. Enjoy a family-size Newly renovated eat-in kitchen with walk-out to a balcony, brand-new quartz countertops (with warranty), stainless steel appliances, and modern finishes. This home has been newly renovated, freshly painted, and upgraded with new flooring throughout, LED pot lights (interior and exterior), and high-end light fixtures. Hardwood flooring enhances the main living areas.The primary bedroom features a 4-piece ensuite with a separate standing shower.A truly perfect family home with quality upgrades and attention to detail-move-in ready and a must-see! (id:61852)
RE/MAX Real Estate Centre Inc.
2518 Lake Shore Boulevard W
Toronto, Ontario
Clean Affordable 2 Bedroom Unit, Partially furnished. Utilities all inclusive. Walk to lake, all amenities, don't miss it. (id:61852)
Your Home Sold Guaranteed Realty Specialists Inc
Bsmt - 13 Haydrop Road
Brampton, Ontario
Live in comfort in this 2+1 bedroom basement apartment located in the highly desirable CityPointe Commons community at The Gore Rd & Queen St in Brampton. The basement is less than 3 years old!The basement features two well-sized bedrooms plus a large den, offering flexible space ideal for a home office, nursery, or additional living area. The layout is thoughtfully designed to maximize space, functionality, and comfort.The unit includes a modern kitchen, full-sized appliances (fridge, stove, washer, and dryer), and contemporary finishes throughout. One parking space is included.Situated in a prime, walkable location, you're just steps from grocery stores, Tim Hortons, restaurants, and places of worship including Gurdwaras and Temples. Enjoy easy access to major routes, with Vaughan, Toronto, and Bolton all nearby. Costco, Walmart, Bramalea City Centre, and other everyday conveniences are just a short drive away. A fantastic opportunity to live in one of Brampton's most sought-after neighbourhoods. (id:61852)
RE/MAX Millennium Real Estate
1075 Gorham Way
Milton, Ontario
Bright and spacious legal walk-up basement apartment featuring a 2-bedroom, 2 full bathroom with a total living sqft of 1,100 sqft of practically living located at 1075 Gorham Way in the heart of Milton. Situated in the family-friendly Clarke community, this home is within walking distance to schools, parks, public transit, banks, retail, and grocery stores, with quick access to Highway 401. This highly sought-after neighbourhood consistently ranks high for school quality and offers abundant green spaces and parks. The unit includes a separate private entrance, two generous-sized bedrooms, separate laundry, and an open-concept living area with a cozy dinette space. The modern kitchen features stainless steel appliances and quartz countertops, complemented by laminate flooring throughout, ample natural sunlight, and stylish pot lights that brighten the unit in the evenings. One driveway parking space is included, tenant pays 30% of utilities. (id:61852)
RE/MAX Gold Realty Inc.
1602 - 3556 The Collegeway Drive
Mississauga, Ontario
Prime Location! Brand New, Townhome Available for Lease ,Ground Floor, Corner unit with patio, Never Lived In 2 bedroom 3 Washrooms, On suite Laundry. New Appliances and ample storage. Open Concept Main Floor with Laminate Flooring. The property offers convenience/close proximity to University of Toronto, South Common Mall, Credit Valley Hospital, Schools, Erin Mill Town Centre Mall, Library, Community Centre, Go Transit, Hwys(401,403,407). (id:61852)
RE/MAX Gold Realty Inc.
1401 - 204 Burnhamthorpe Road E
Mississauga, Ontario
Brand new never lived in, this bright and modern 2 bedroom, 2 bathroom condo in Kaneffs newest development offers beautiful unobstructed views of lake Ontario and Toronto downtown from the balcony, a spacious layout, and sleek kitchen with stainless steel appliances. Ideally located just minutes from Square One, Sheridan College, Celebration Square, restaurants, nightlife, and cinemas. The area also provides access to community centre, libraries, parks, ravines and trails. Commuting is seamless with MiWay Transit (and future LRT), nearby GO Station, and quick connections to Highways 401, 403, 407, 410 and the new QEW. Residents enjoy outstanding building amenities including, outdoor terrace, pool and patio, gym and yoga studio, party and media rooms, games room, two guest suites, indoor and outdoor children play areas and dedicated study room. book your showing today! (id:61852)
Hartland Realty Inc.
