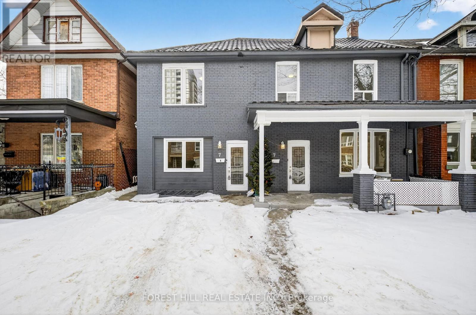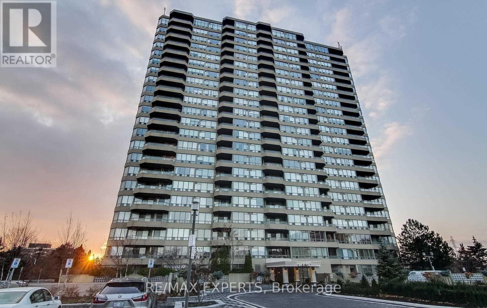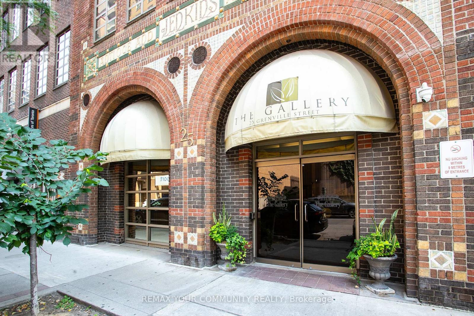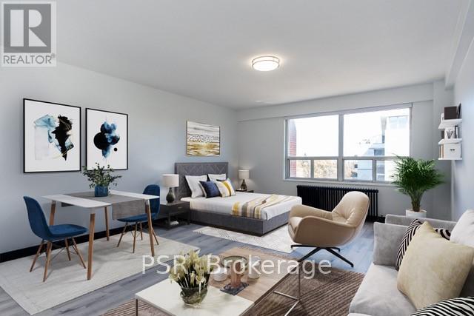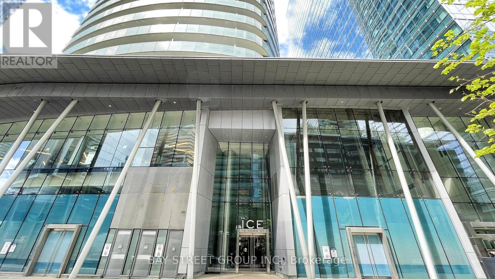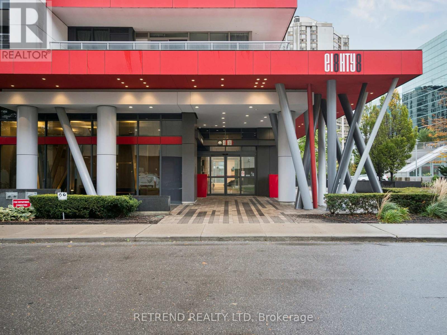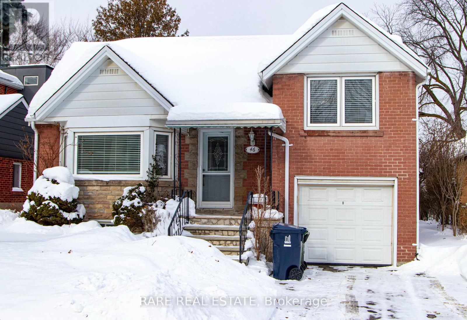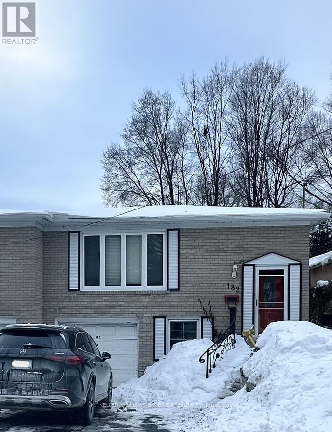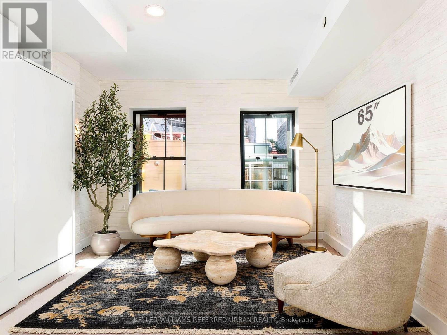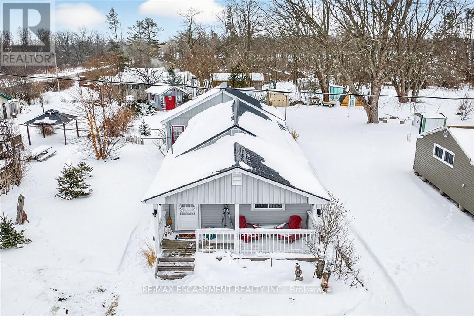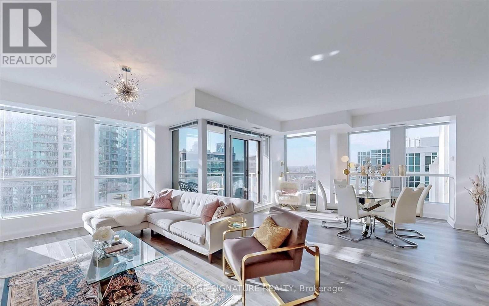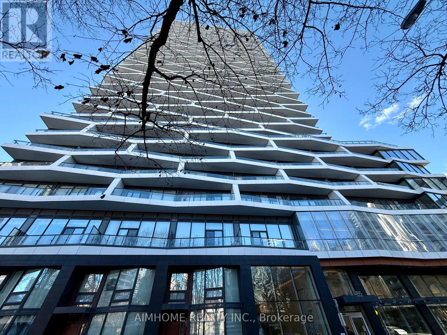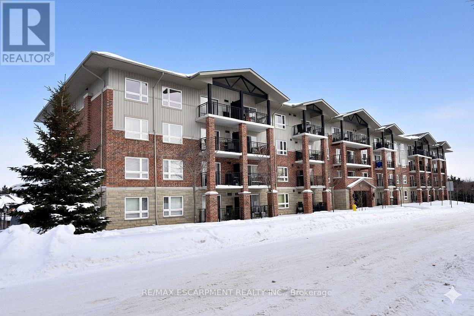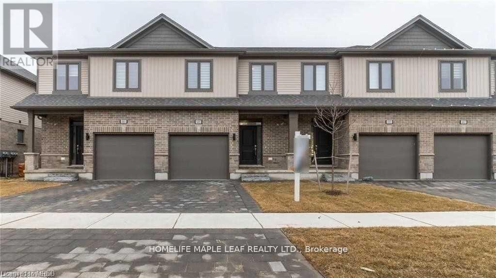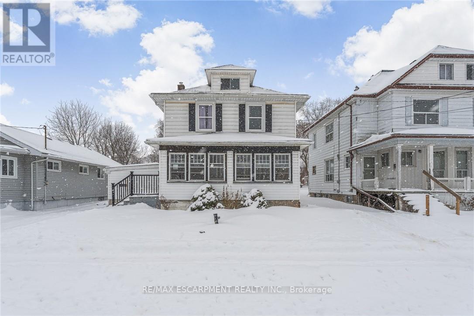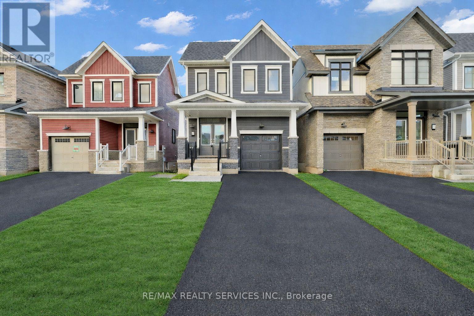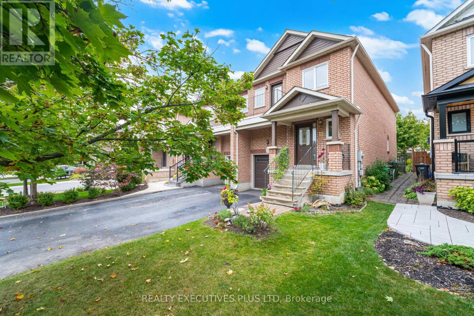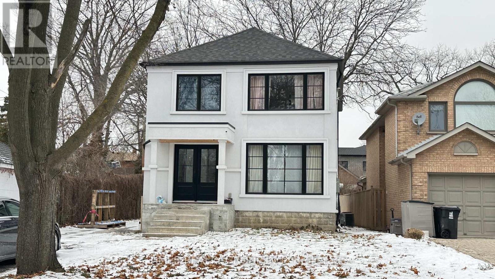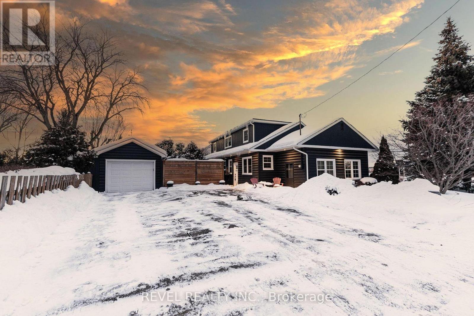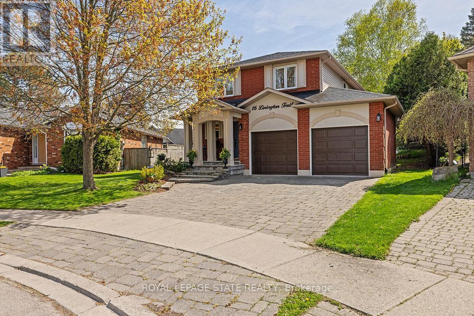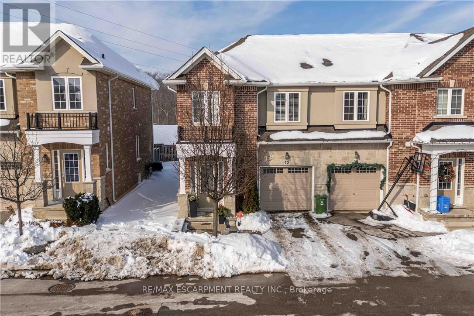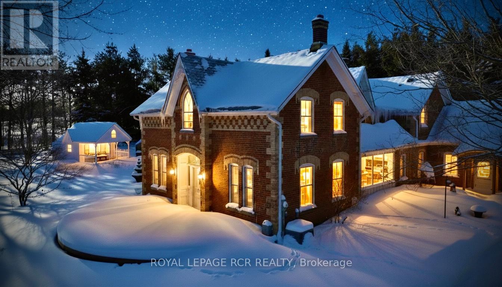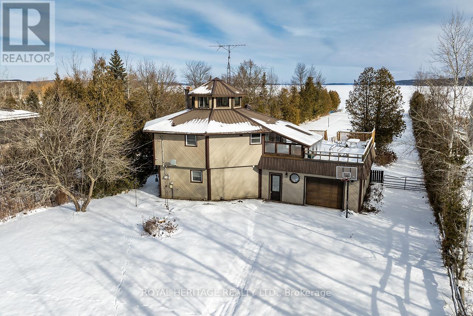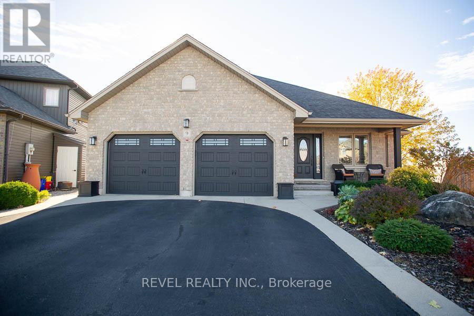2nd Floor - 7 Ellsworth Avenue
Toronto, Ontario
Beautiful renovated 2nd floor unit offers three bedrooms plus a spacious den complete with a window and closet-well suited for a fourth bedroom, studio, or home office. This property delivers versatility in one of Toronto's most desirable communities. Just moments from Wychwood Barns, St. Clair West, TTC transit, cafes, shops, Hillcrest School, and the vibrant character that defines the area. (id:61852)
Forest Hill Real Estate Inc.
2201 - 10 Torresdale Avenue
Toronto, Ontario
Location! Bathurst & Finch! Welcome to the prestigious Tridel-built "The Savoy." This spacious 2-bedroom condo apartment offers unobstructed downtown views and a large balcony with access from both the primary bedroom and the living room. Well-maintained, luxury building featuring resort-style amenities, including 24-hour concierge, indoor pool, tennis court, fitness centre, sauna, party room, and visitor parking. Exceptionally convenient location with public transit, subway access, and easy access to Hwy 401. (id:61852)
RE/MAX Experts
1103 - 25 Grenville Street
Toronto, Ontario
Incredible location for this large (810 sqft) bright South facing unit. This condo offers a Spacious living/dining area, solarium, all new windows (2025) , Kitchen with stainless steel appliances, new flooring in Living/dining, bedroom and kitchen (no carpet) and parking, an amazing Yonge/College/Bay location close to TTC (subway and street car), U of T, TMU (Ryerson), Hospital, Queen's Park, shopping, restaurants,... Building amenities include: Concierge, exercise room, party/meeting room, squash court, visitor parking,...(Photos virtually staged) (id:61852)
RE/MAX Your Community Realty
105 - 600 Eglinton Avenue W
Toronto, Ontario
Beautifully Renovated Suite - Located Steps From Forest Hill! Spacious Bachelor With Functional Floorplan Boasts Like-New Laminate Flooring & Quality Finishes Throughout. Open Concept Living Area Offers Ample Natural Light. Modern Kitchen Has Full Sized, Stainless Steel Appliances & Stone Countertops. Seasonally Provide A/C Unit, All Window Coverings [Roller Blinds] Included. Tenant To Pay Hydro. Pay-Per-Use Onsite Laundry Room On Lower Level. Buuilding Is Centrally Located - Steps To TTC & Future Stations With Some Of The Cities Best Shops, Schools, Grocers, Parks, Cafes & Restaurants All Within A Stones Throw. (id:61852)
Psr
5903 - 14 York Street
Toronto, Ontario
A Sky-High Sanctuary in the Heart of Downtown Toronto. ICE Condominiums.Step into an elevated lifestyle at Suite 5903, perched on the 59th floor of the iconic ICE Condominiums in Torontos dynamic South Core. This exceptional corner residence offers a rare ARMENA layout a spacious and meticulously designed 3-bedroom + study spanning approximately 983 square feet, plus an expansive curved balcony that captures sweeping, unobstructed southwest views of Lake Ontario, the CN Tower, and the city skyline.From the moment you enter, youre greeted by floor-to-ceiling windows that flood the space with natural light and showcase stunning daytime vistas and glowing sunsets. The open-concept living and dining area blends seamlessly with a modern chefs kitchen featuring quartz countertops, built-in appliances, and sleek cabinetry perfect for hosting, relaxing, or working from home.The thoughtful floor plan separates the private and public spaces beautifully. The primary suite is a serene retreat with a walk-in closet and spa-inspired ensuite. Two additional bedrooms offer flexibility for family, guests, or investment, while the study provides the perfect work-from-home nook area.Designed for both comfort and sophistication, this residence also includes a welcoming foyer, in-suite laundry, two full bathrooms, and elegant finishes throughout. Step outside onto your oversized balcony to enjoy one of the most captivating vantage points in the city.Unparalleled Location. Unmatched Lifestyle.Live steps from Union Station, Scotiabank Arena, the PATH, waterfront trails, and Torontos best dining, shopping, and entertainment. With world-class amenities including a fitness centre, indoor pool, sauna, party room, and 24-hour concierge, ICE Condominiums offers everything you need and more.Whether you're seeking a vibrant urban residence, a prestigious investment, or a luxury lifestyle above the clouds, Suite 5903 delivers on all fronts.Welcome to your next chapter! (id:61852)
Bay Street Group Inc.
2305 - 88 Sheppard Avenue E
Toronto, Ontario
Experience modern urban living at Minto 8 Condos, ideally located in the vibrant core of North York. This 34-storey architectural landmark features elegant, high-end finishes and contemporary design throughout. The suite offers an unobstructed park view from a spacious balcony and floor-to-ceiling windows that fill the home with natural light. Enjoy a functional open-concept layout with a modern kitchen equipped with stainless steel appliances and sleek cabinetry. Residents can indulge in luxurious building amenities, including a 24-hour concierge, state-of-the-art fitness centre, party room, guest suites, visitor parking, and a stunning outdoor water garden. Situated in a prime, highly convenient location, you're just steps away from the subway, York Transit, GO Bus, and minutes to Highway 401. Walk to Shoppers Drug Mart, restaurants, cafes, banks, parks, and countless urban conveniences. The unit includes one underground parking space and one locker, making it an ideal choice for professionals or small families seeking a sophisticated and well-connected home in the heart of North York. (id:61852)
Retrend Realty Ltd
46 Dunblaine Avenue
Toronto, Ontario
Freshly painted 3-bedroom bungalow in the heart of lovely Bedford Park, offering a bright and inviting layout with gleaming hardwood floors throughout. This charming home features an eat-in kitchen, an additional loft-style bedroom overlooking the front yard, a separate entrance to the finished basement, and a private, manicured backyard.Located in one of North York's most sought-after neighbourhoods, just steps to everything Avenue Road has to offer : shopping, trendy restaurants, cafés, parks, and everyday conveniences. Surrounded by top-rated schools, including Ledbury Park School. Only 100 metres to TTC transit with a direct route downtown, and quick access to Highway 401.Includes garage parking plus a long private driveway accommodating up to 5 cars in total. A perfect family home in a prime, walkable location. (id:61852)
Rare Real Estate
182 Hilda Avenue
Toronto, Ontario
A perfect location and place to call home, this recently renovated main-floor rental offers three bedrooms and one bathroom in a semi-detached house, available for immediate annual lease. The bright, functional layout features all three bedrooms and the full bathroom on one level, along with brand-new in-unit laundry. The home includes a new kitchen, an open living area filled with natural light, and a private fenced yard. Ideally located just steps from Yonge Street, south of Steeles, with easy access to transit, including a direct bus to the subway, and close to shops, restaurants, and everyday amenities. (id:61852)
Keller Williams Experience Realty
301 - 8 Cumberland Street
Toronto, Ontario
Heritage boutique unit in a premium Yorkville building. Perfect Pied à Terre, Student living and/or smart for investors. Beautiful sash windows, abundance of natural light, gorgeous view of the Toronto Reference Library. Walkable, dog-friendly corridor between Yorkville and Cumberland, truly the center of the city-vibrant community, lovely cafes steps away. Clever layout-kitchen, living, and XL washroom feel distinct. Surprisingly spacious. TechnoGym, useful co-working/remote workspaces, BBQ grills, breezy rooftop-all one floor away. Euro appliances, TV, new Murphy bed, closet and decor and furnishings INCLUDED. Exceptionally well-managed building. Podium Level unit. Private hallway access + Wheelchair accessible; wide doors, lower wall outlets. Upgraded triple layer windows with sound dampening tech. Move right in to this luxe space! (id:61852)
Keller Williams Referred Urban Realty
38 Siddall Road
Haldimand, Ontario
If you are looking for peace and quiet where the world slows down and your neighbors include the deer that come up to the porch for a snack & the sound of birds in the wind - this is it! Magical 38 Siddall Road in Lowbanks offers 1100 square foot home on 50x150ft private lot plus this property is a part of an association that owns 15 acres of common land including 750 feet of sandy beach, some bush and some open areas to enjoy. Association fee is only $75/year. One storey home features many updates including cozy rear addition with wood burning stove, soaring cathedral ceilings and patio door walk out to the beautiful back yard. Recently renovated kitchen is the heart of this home offering island/breakfast area, newer white cabinetry, tile backsplash & white washed wood ceiling. Large dining room here as well as two bedrooms plus 3 pc bath, laundry room and foyer. Pull down attic hatch provides extra storage. Very functional - everything you need to live a simple peaceful life. Charming front porch plus large deck area in the back for your outdoor relaxation. Three great sheds in the back yard - 10x10 with conc flr, insulation, power & steel roof. Second shed is 10x12ft with wood floor, steel roof and power. Last shed is a cool decommissioned out house - perfect for extra storage. Mechanicals: steel roof (except porch), vinyl siding, insulated crawl space, "hydrid" septic, water cistern, 100 amp electrical on breakers, propane gas fireplace plus wood burning stove for heat. Open the windows in the summer to feel the cool Lake breeze (or use a portable ac unit). High speed fibre optic internet here. (id:61852)
RE/MAX Escarpment Realty Inc.
1503 - 628 Fleet Street
Toronto, Ontario
Welcome to over 1500sqf of Luxury Living in this Fully Renovated 3 Bedroom 2 Bath Corner Unit with Stunning Views of The Lake, waterfront and Coronation Park. Featuring a Custom High End Kitchen with an Oversized Quartz Waterfall Island Prefect for Entertaining. The Stunning Large Open Concept Layout with Floor to Ceiling Windows and 9ft Smooth Ceilings Let in Tons Of Natural Light. Every Room in the Unit Features its own Walkout Balcony with an Additional Gorgeous Private 300 Sqf Terrace Prefect for Summer BBQ'S and Entertaining. The Large Primary Bedroom features a Spa Like Ensuite with a huge Corner Soaker Tub and Separate Shower. With 2 Tandem Parking spaces Right Next to the Elevator and Locker for Added Storage. Right Across from Toronto's Stunning Waterfront with Bike Trails and Parks. Walking Distance to the CN Tower, Rogers Center and Exhibition Place with Great Access to The Gardener and Transit Options. 24Hr Concierge,Indoor Pool/Jacuzzi/Sauna/Gym & Lounge. Truly a Rare find and Luxury Living at Its Finest. (id:61852)
RE/MAX Your Community Realty
305 - 85 Wood Street
Toronto, Ontario
Freshly painted! Conveniently located at Carlton and Church, this bright and versatile 2+1 bedroom, 2-bath unit is ideal for downtown living. It features 9' ceilings, a large side-to-side balcony, floor-to-ceiling windows, laminate flooring throughout, and an unobstructed view overlooking the school playground. The building offers an approximately 7,000 sq. ft. fully equipped fitness facility and expansive collaborative workspaces, perfect for modern professionals. Steps to universities, subway, Loblaws, restaurants, and more. Furniture can be removed upon tenant's request. (id:61852)
Aimhome Realty Inc.
107 - 505 Margaret Street
Cambridge, Ontario
Located in the highly sought-after Preston Arbour neighborhood of Cambridge, this bright and spacious 1-bedroom condo offers comfortable, low-maintenance living in an unbeatable location. The open-concept layout features a generous living and dining area filled with natural light and extending to a covered private balcony-perfect for relaxing or enjoying your morning coffee. The spacious bedroom includes a well-sized closet, while the unit also offers in-suite laundry and a well-maintained 4-piece bathroom. Enjoy the convenience of one underground parking space (#99) and excellent building amenities, including visitor parking, a party room, and a guest suite. Ed Newland Pool is right across the street for summer enjoyment, with Civic Park, Riverside Park, schools, shops, restaurants, public transit, and Downtown Preston all nearby. Just a five-minute drive to Hwy 401 makes commuting easy. With the lowest condo fees in the area at $224.49/month, this is one of the best values in Cambridge. Ideal for first-time buyers, couples, or young professionals-this unit won't last long. (id:61852)
RE/MAX Escarpment Realty Inc.
79 - 689 Chelton Road
London South, Ontario
Step into a place where elegance meets everyday living. Attention Young Families-This Meticulously Maintained Townhouse Tucked On A Quiet Street Offers a Perfect Blend of warmth, Functionality and redefined Style. This Stunning Townhouse Boasts 3 Bedrooms, 3.5 Bath and is Available for Rent from April 1st. Very Spacious Townhouse With 1987 Sqft of living Space Including Finished Basement By The Builder. Main floor Features Quartz Counter Top, Upgraded Cabinets, S/S Appliances In Kitchen. Open Concept Layout With Kitchen & Dinette Open To Large Great Room With Patio Door Giving Access To Deck. This property presents an Excellent Opportunity for those seeking convenient Highway 401 Access and is minutes away from Schools, Parks, Shopping Complex and many more. Whether you are looking to grow your family or find yourself comfort and style, this property is more than just a house-it's a place to create lasting memories. (id:61852)
Homelife Maple Leaf Realty Ltd.
221 Bowen Road
Fort Erie, Ontario
Discover the perfect blend of space, potential, and convenience in this generously sized 4 bedroom home! With 1 bedroom and 1 bathroom conveniently located on the main floor, this home offers both comfort and functionality. The 2nd bathroom and additional 3 bedrooms ensure plenty of space for everyone. The beautifully renovated auxiliary building adds incredible value, featuring 1 bedroom, 1 bathroom, a full kitchen, dining area, and a cozy living room, its ideal for extended family, guests, or even rental income. Looking for more room to grow? The large unfinished attic and basement provide a blank canvas to expand your living space or create the ultimate retreat. Outside, the good-sized lot offers ample parking for up to six vehicles, making it easy for guests or multi-car households. (id:61852)
RE/MAX Escarpment Realty Inc.
145 Keelson Street
Welland, Ontario
Newly built 3-bedroom, 3-washroom detached home by Empire, available for lease. Features a spacious primary bedroom with 5-pc ensuite and walk-in closet, generously sized rooms, and a modern open-concept kitchen with stainless steel appliances. Hardwood flooring on the main floor and a convenient second-floor laundry. Walking distance to the Welland Recreation Waterway and Welland Canal, making it a perfect location for nature lovers. Close To All Amenities, Schools, Big Box Stores, Shopping Area & Niagara College. Short Drive To Nickel Beach, Niagara-On-The-Lake, Niagara Falls, Falls View Casino, Niagara outlet mall. (id:61852)
RE/MAX Realty Services Inc.
12 Manorwood Court
Caledon, Ontario
Here Is Your Chance To Own A Piece Of The Popular North Hill! This 3 Bedroom, 3 Washroom Semi/Detached Home Is Located On A Quiet Neighbourhood Street, On The Perfect Sized Lot In One Of Bolton's Most Sought After Communities. Suited the Active Family - It Is Surrounded By Schools, Community Centers, Trails, Parks And Only A Short Distance To All Of You Retail Requirements. Whether It Is The Fabulous Location, The Spacious Primary Bedroom With Sitting Area, The Open Concept Feel Of The Main Floor W/The Cozy 2-Sided Gas Fireplace, Parking For 3 Or The Peaceful Backyard This Home Has Something For Everyone. (id:61852)
Realty Executives Plus Ltd
10 Dominion Road
Toronto, Ontario
Under Power Of Sale***. Featuring three bedrooms, three bathrooms, and a basement with a separate entrance. The main floor open-concept layout with living/dining areas and a kitchen. This space features pot lights and large windows that let in plenty of natural light, and a fireplace. The gourmet kitchen is a chef's dream, equipped with designer lighting, quartz countertops, a massive central island, elegant cabinetry, and a pantry. Open-concept design flows seamlessly outdoors to a private deck and fenced yard, ideal for summer gatherings. Upstairs, the primary bedroom offers a spacious dressing room and a luxurious 4-piece ensuite. This bathroom has quartz counter vanities, modern tilework, premium fixtures, and an electric fireplace for added comfort. Two additional bedrooms and a full bath complete the upper level. This home is conveniently located near top-rated schools and colleges, just steps away from the Gus Ryder Pool and Health Club. It also provides quick access to the lake, waterfront trails, the Kipling TTC and GO Station, and the Mimico and Long Branch GO stations, making downtown commute easy. Nearby restaurants and access to the QEW and Highway 427. (id:61852)
Times Realty Group Inc.
331 St Paul Street W
St. Catharines, Ontario
Welcome to 331 St. Paul Street W, a beautifully positioned property offering the perfect blend of comfort, convenience, and lifestyle. Located in a sought-after neighbourhood, this residence places you just minutes from local shops, restaurants, parks, and everyday amenities, with easy access to transit and major routes. Whether you're looking to settle into a vibrant community or add a solid property to your portfolio, 331 St. Paul Street W offers outstanding value and location. A wonderful opportunity to own in an established and convenient area. Set on an oversized lot in the desirable Rykert/Vansickle neighbourhood, this tastefully updated home offers the perfect blend of modern style and everyday comfort. With thoughtful updates, it's truly move-in ready for a family to enjoy and grow into. Inside, you'll find a bright and open layout with 5 bedrooms and 2 bathrooms, featuring stylish updates such as an upgraded kitchen and bathrooms, appliances, refinished floors on the main level. The result is a home that feels fresh, contemporary, and welcoming. The highlight is the property itself - a rare large lot with plenty of room to enjoy. Whether you envision lush gardens, an outdoor entertaining space, or a backyard retreat that comes with a hot tub, this property offers endless possibilities. Tucked into a family-friendly neighbourhood yet close to schools, parks, shopping, and transit, this home delivers both space and convenience. Opportunities like this don't come often - a spacious, stylish home with land to spare. (id:61852)
Revel Realty Inc.
16 Linington Trail
Hamilton, Ontario
Rare Nature Lover's Dream in Dundas! Discover this one of a kind 2 storey home on a spectacular pie shaped lot backing directly onto Dundas Valley Conservation featuring unbeatable privacy, peace, and connection to nature.4 Bedrooms, 2-Car Garage, Expansive Backyard Garden Oasis filled with blooming flowers, birds, and wildlife. Patio door from the dining room opens directly to the tranquil backyard, perfect for indoor-outdoor living. Uninterrupted Views of the Dundas Escarpment and Dundas Valley Conservation step through your back garden gate and into a year round wonderland perfect for hiking, birding, snowshoeing, and photography. This home is situated on a quiet trail surrounded by biking and walking paths, with elementary and secondary schools within walking distance. Only minutes to the charming downtown Dundas, where quaint shops, cafés, and local culture await. Don't miss this rare opportunity to live surrounded by nature, with all the comforts of town just around the corner. (id:61852)
Royal LePage State Realty
12 - 90 Raymond Road N
Hamilton, Ontario
Welcome to this beautiful, clean, crisp two-storey end-unit freehold townhome, ideally located in the heart of sought-after Ancaster Meadowlands. Backing onto peaceful green space, this home offers added privacy and a rare side-back entrance-perfect for easy backyard access without passing through the house. Thoughtfully updated throughout, the home features brand-new California shutters on windows, open living space for perfect entertaining, oak staircase and a new washer and dryer purchased last year. The spacious primary bedroom is enhanced with custom California Closets, while both bathrooms boast newly installed cabinetry for a fresh, contemporary feel. The functional layout includes three well-sized bedrooms, two and a half baths, and an open loft area-ideal for a home office, reading nook, or additional living space. Enjoy the benefits of freehold ownership with a modest condo road fee, all within a family-friendly neighbourhood close to parks, schools, and amenities. A rare end-unit backing onto green space-this one truly checks all the boxes. (id:61852)
RE/MAX Escarpment Realty Inc.
6000 Eighth Line
Erin, Ontario
There is an unmistakable sense of romance & quiet artistry woven into this home, a feeling that settles in gently and stays. Painted by Trisha Romance in '83, the property carries a warmth & softness that feels timeless, as though it has always belonged to the land it rests on. Natural light fills the interior, reflecting off wide plank flooring & glowing through custom stained glass accents that add colour, character & a subtle sense of wonder to everyday moments. The home unfolds with an easy rhythm, offering spaces that feel both expansive & intimate, designed for connection, creativity, & calm. An expansive family room with fireplace, built in bar & walkout invites both lively gatherings & quiet evenings. The beautifully updated eat in kitchen features a generous island, JennAir appliances, & a welcoming breakfast nook, flowing into the formal dining room for effortless entertaining. A private office & a separate living room with fireplace & walkout offer peaceful retreats, while main floor laundry & a sixth bed add flexibility to daily life. Upstairs, five beds provide space to gather & unwind, including a serene primary suite with soaker tub, four piece ensuite & walk in cedar closet. Two finished lower levels extend the living space, offering room for recreation, hobbies, or tucked away escapes. Outdoors, the lifestyle truly shines. An inground pool is paired with a pool house that also serves as a charming bunkie, while a pizza oven sets the scene for long evenings under open skies. The property spans over 22 acres, with 19 acres forested & enrolled in the Managed Forest Tax Incentive Program, creating privacy & a deep connection to nature. A classic barn with two stalls, two paddocks, equipped chicken coops, an attached three car garage & a detached workshop with hydro complete this refined rural offering. This is a place where art, nature & daily life intertwine, inviting you to slow down, breathe deeply & imagine a life shaped by beauty & quiet luxury!!! (id:61852)
Royal LePage Rcr Realty
5225 Rice Lake Drive N
Hamilton Township, Ontario
** OPEN HOUSE SUNDAY FEB 8 1-3pm ** One of a Kind Waterfront 4 Season Home on the South Shore of Rice Lake. Positioned on a Flat 1 Acre Lot with 100ft +- Of Shoreline. Offering 4 Bedrooms, 2 Full Baths & 2 Kitchens This Home has Room for the Expanded Family & All of Your Guests. Renovated Throughout Including Updated Furnace, AC, Fire Place, Water Filtration System & Tankless Water Heater. Lovely Views of the Lake From the Open Concept Great Room featuring a Natural Gas FP. Relax on the Expansive Rooftop Balcony and Enjoy Unobstructed Views of Rice Lake. A Huge Yard Leads to your Dock & Private Boat Launch. Built-in Garages Offer Space to Store All the Toys & Machinery. Only 1 Hour 15 Minute Drive From From Toronto. Within Walking Distance To Restaurants, Lcbo, Grocery And Shops Of The Thriving Fishing And Tourist Town Of Bewdley! **EXTRAS** Natural Gas Forced Air Furnace, Central AC, Gas Fireplace, HWT owned (id:61852)
Royal Heritage Realty Ltd.
9 Davey Court
Haldimand, Ontario
Welcome to this beautifully updated 3+1 bedroom, 3-bathroom bungalow, where timeless design meets modern luxury. Every detail of this custom built home has been carefully curated to create an inviting space that blends comfort, sophistication, and effortless living. Inside, discover heated floors in many areas, freshly painted interiors, and a spacious open-concept layout anchored by a stunning stone gas fireplace.The renovated kitchen features custom cabinetry, leathered granite countertops, and stainless-steel appliances, opening to a bright dining area with access to the composite deck and stone patio - a fully fenced and serene outdoor retreat surrounded by beautifully landscaping and easy to maintain grounds. The main level includes three bedrooms and two full baths, highlighted by a beautiful primary suite with walk-in closet and 4-piece ensuite. The finished lower level adds exceptional living space with a large recreation room, fourth bedroom, modern 4-piece bath, and heated floors throughout. Thoughtful upgrades provide peace of mind and comfort year-round - including a 12 kW natural gas generator, reverse osmosis water system, 4,000-gallon cistern, owned on-demand hot water, central vac, and an oversized double garage (22x24) with hot/cold water and sink. This is a home that truly stands apart - offering luxury, efficiency, and quality craftsmanship in a quiet, upscale court location just minutes from Hagersville, Simcoe, Port Dover, and Lake Erie. Executive living with small-town charm - welcome home to 9 Davey Court. (id:61852)
Revel Realty Inc.
