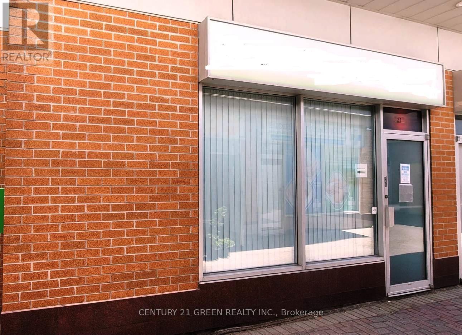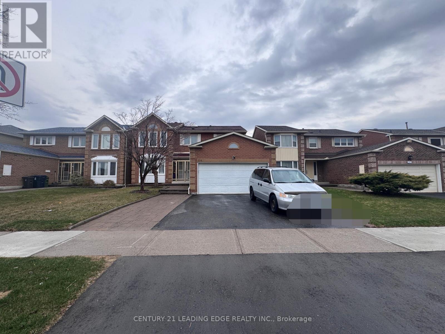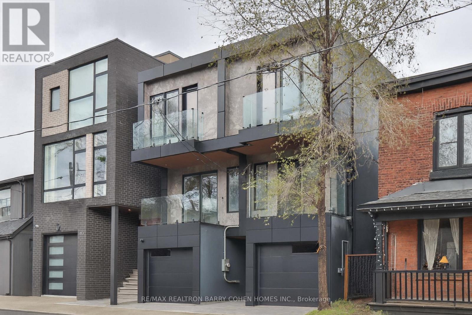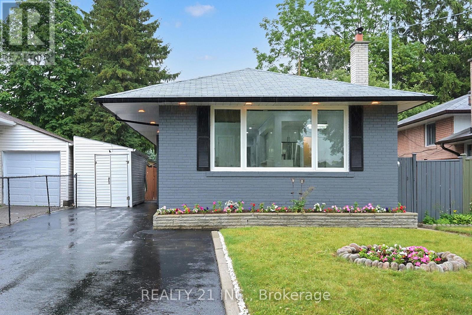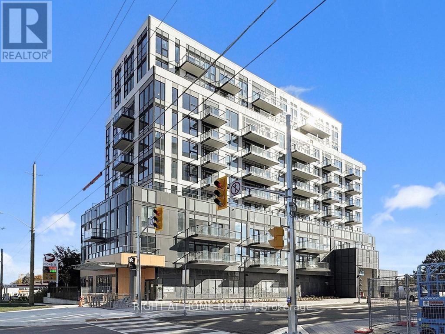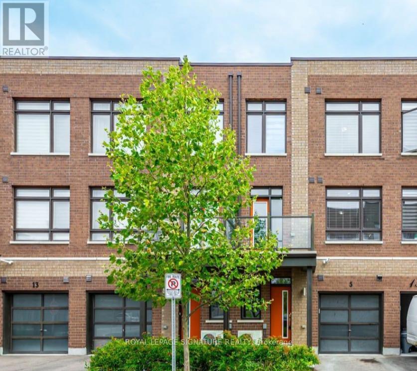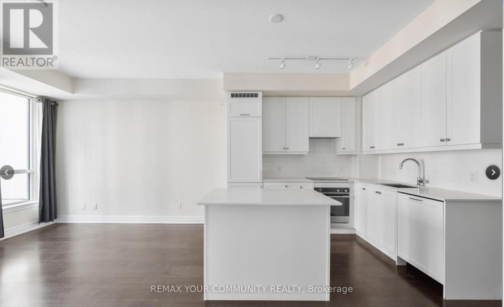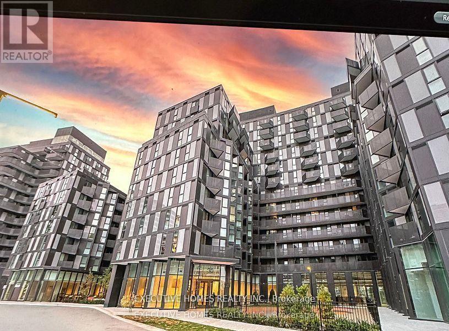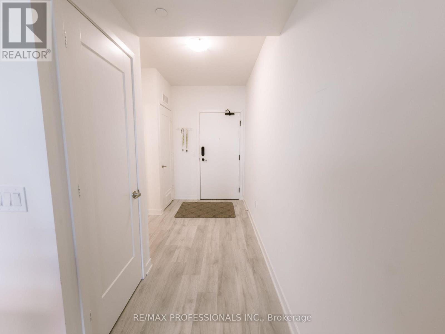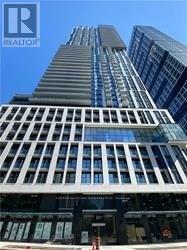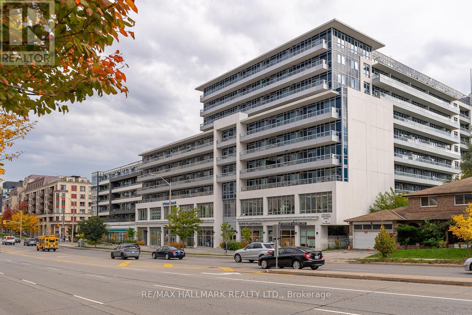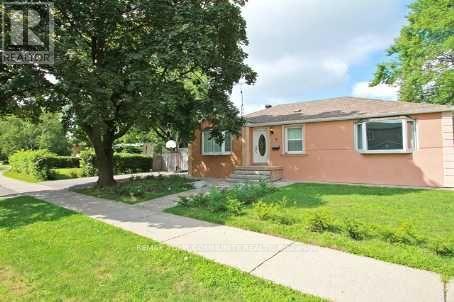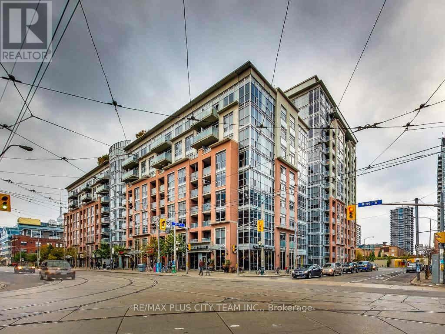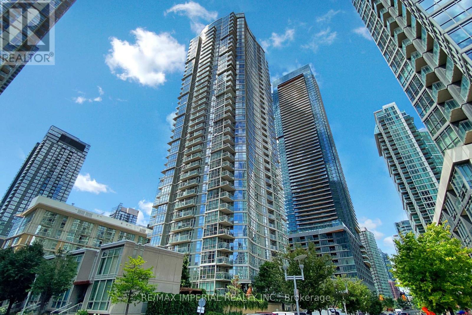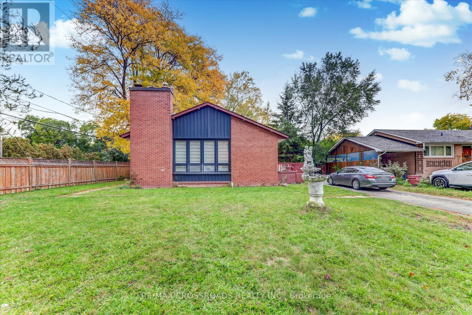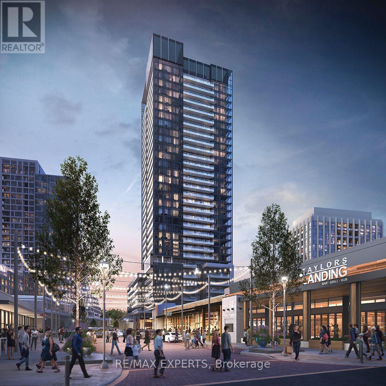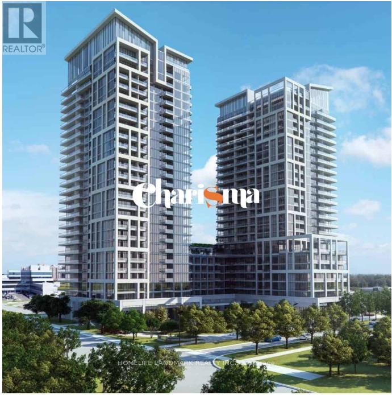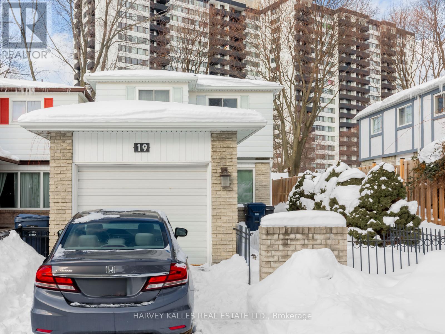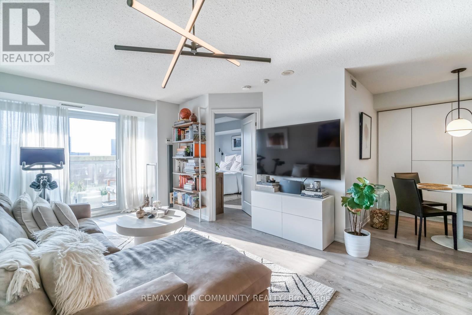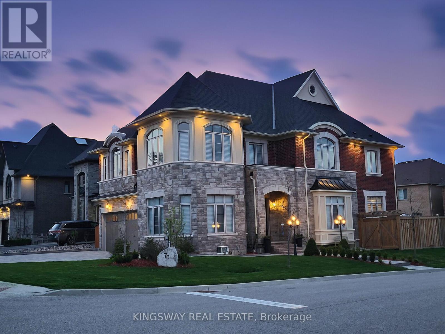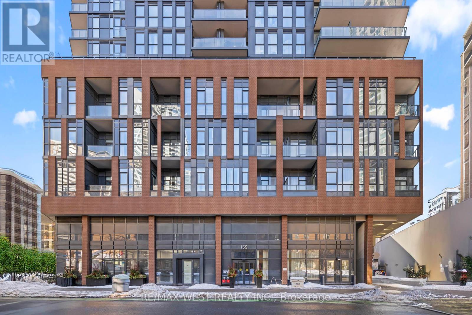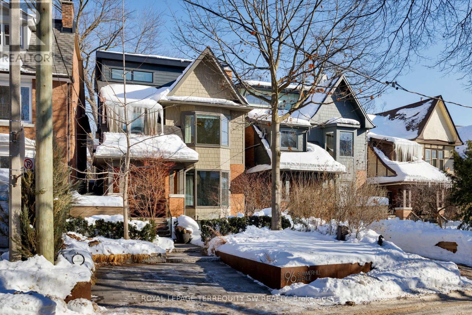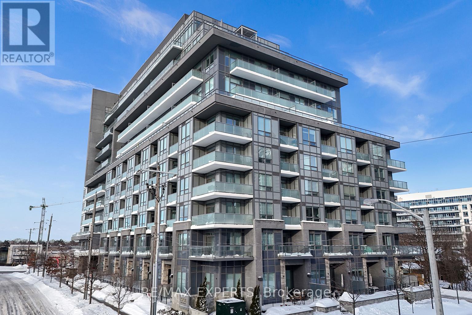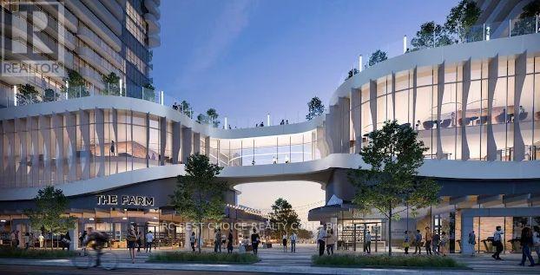Unit 21 - 4465 Sheppard Avenue E
Toronto, Ontario
2 Private Offices + 1 Kitchen/ storage & washroom, 2 Entrance Doors To Access Unit. Can Be Used As 2 Separate Offices. Located On Sheppard Ave. Plenty Of Free Parking. Just East Of Brimley Ave. Ideal For Office, Lawyers, Accounting Firms, Insurance Companies, Educational Centre, Retail Operation Etc. Buses At Door. Not Restricted To Building Opening Hours. 24 Hrs Access To The Unit. 600 Volts Power Supply. (id:61852)
Century 21 Green Realty Inc.
134 Canongate Trail
Toronto, Ontario
Welcome to 134 Canongate Tr! *Prestigious Kennedy Ps & Dr Norman Bethune Ci School Districts * Fully Upgraded House. Two Master En-Suite. Upgraded Wash Room Corian Vanity, Storm Door For Both Main Floor And Basement. Separate Entrance To Well Functional Two Bedroom Legal Basement Apt. Hardwood Floor Through Main And Second Floor. (id:61852)
Century 21 Leading Edge Realty Inc.
57 Jones Avenue
Toronto, Ontario
Welcome To 57 Jones Avenue, A Brand New Custom Built 3 Bedroom, 4 Bathroom Semi Detached Home In The Heart Of Leslieville, Backed By Tarion New Home Warranty. Spanning Three Thoughtfully Designed Levels, This Home Offers A Functional Open Concept Layout With Refined Finishes, Including A Coffered Living Room Ceiling. The Chef Inspired Kitchen Features Custom Cabinetry With Valance Lighting, A Large Sitting Bar, Brand New Appliances, And A Sliding Walkout To A Private Balcony, Ideal For Everyday Living And Entertaining. Each Bedroom Includes Its Own En Suite With High End Materials, Floating Vanities, And Rain Shower Heads, Creating Spa Like Spaces For Relaxation. The Top Floor Primary Retreat Offers Floor To Ceiling Windows And A Bright, Serene Atmosphere. With Four Distinct Spaces, Additional Bedrooms Can Serve As Children's Rooms Or A Private Home Office. A Second Floor Laundry Room Adds Convenience, While The Fully Customizable Lower Level Provides Flexible Space For A Media Room, Gym, Office, Or Guest Suite With Direct Backyard Access. Built-In 1 Car Garage. Steps To Shops, Cafes, Transit, And Parks, And Located Within The Sought After Bruce PS And Riverdale CI School Catchments. (id:61852)
RE/MAX Realtron Barry Cohen Homes Inc.
7 Stoney Creek Drive
Toronto, Ontario
*Totally renovated top to bottom*A Rare Opportunity To Own A Luxurious Turn-Key Home With Significant Rental Income Potential! Presenting This Meticulously Renovated Bungalow Remodeled By Luxury Home Builders. Modern Elegance And Exceptional Functionality On A Large Lot With A Long 5-Car Driveway Plus A Detached Garage. The Main Floor Welcomes You With An Exquisite Front Door, Leading Into The Breathtaking Open-Concept Space. The Living Room Showcases Custom Fluted Wood Paneling And Built-In Shelving With LED Lighting, Seamlessly Flowing Into The Modern Kitchen Equipped With A Large Waterfall Island And S/S Black Frigidaire-Gallery Appliances, As Well As The Stylish Dining Area. The Main Floor Features 3 Spacious Bedrooms, A Luxurious 4-Piece Main Bathroom With Rain Shower, Floating Vanity, And Custom Fluted Paneling, Plus a Convenient 2-Piece Powder Room. Solid Wood Doors Throughout, Engineered Hardwood On Main Floor, Oak Casings and Baseboards, Vinyl Flooring In The Basement, Brand New Windows, And Ultra Modern Light Fixtures. The Basement, With Its Own Side Entrance And Walkway, Boasts 4 Additional Large Bedrooms, Possible 2 Kitchens With Brand New S/S Appliances, And 2 Washrooms, Offering A Significant Rental Income Potential Of $4,000/Mo. The Backyard Is A Great Area For Hosting Gatherings And Is Very Peaceful With Well Kept Hedges And Trees, Creating Excellent Privacy. Nestled In A Desirable Neighborhood, This Home Is Close To Schools, Parks, Shopping Centres, And Offers Easy Access To Public Transit And 401, Making It An Ideal Location For Families And Commuters. Schedule Your Viewing Today And Step Into Your Dream Home. (id:61852)
Realty 21 Inc.
722a - 7439 Kingston Road
Toronto, Ontario
Welcome to The Narrative Condos - a brand-new luxury 2-bedroom suite offering contemporary living in Toronto's desirable east end, ideally located near Kingston Rd. and Hwy 401. This bright and spacious unit boasts stunning views of Rouge National Urban Park, with unbeatable convenience just steps to TTC transit and minutes to the 401, GO Station, and Pickering Town Centre.The suite features an open-concept living and dining area with soaring 9' ceilings, a modern kitchen with quartz countertops, custom cabinetry, and stainless steel appliances, plus premium laminate flooring throughout. The large primary bedroom includes ample closet space, complemented by a generous second bedroom and two full bathrooms with sleek, contemporary finishes-providing both comfort and functionality.Additional highlights include in-unit laundry, one underground parking space, and a locker.Residents enjoy exceptional building amenities such as a 24/7 concierge, co-working space, wellness centre with yoga studio, elegant lobby lounge, party room, kids' play studio, games room, outdoor terrace with BBQs, and secure underground parking.Experience the perfect blend of nature, convenience, and modern design at The Narrative. Book your showing today! (id:61852)
Right At Home Realty
5 Antrin Street
Vaughan, Ontario
Welcome to 5 Antrin St! Bright and open-concept furnished rental featuring a sought-after floor plan and abundant natural light. Ground-floor den with large closet and direct garage access-ideal for a home office. Modern kitchen with quartz countertops, ceramic subway backsplash, and stainless steel appliances. Enjoy 9-ft ceilings, two spacious 4-piece bathrooms, and a primary bedroom with semi-ensuite. Includes one attached garage parking plus one driveway parking. Minimum 3-month term. Tenant to pay all utilities. Short term rental is available. (id:61852)
Royal LePage Signature Realty
320 - 9075 Jane Street
Vaughan, Ontario
Welcome To 9075 Jane Street Unit 320! This Sophisticated 1 Bedroom + Large Den Suite Epitomizes Luxury With Its Stunning Modern Features, Including 9-Foot Ceilings, Warm Hardwood Flooring, 2Baths, And A Designer Kitchen With A Stone Center Island And Countertops. Enjoy Stylish Integrated Appliances, A Contemporary Subway Tile Backsplash, And A 4-Piece Ensuite With A Rainfall Shower Head. The Open-Concept Large Den Is Perfect For Relaxing, Studying, A Home Office, Or Additional Sleeping Area. Additional Amenities Include 1 Large Parking Spot, 1Locker, A 24-Hour Concierge, A Fitness Studio, Guest Suites, A Movie Theatre, And A Party Room/Bar/Lounge. Situated In One Of Vaughan's Trendiest Communities, This Location Offers Unmatched Convenience With Easy Access To Three Major Highways, Popular Shops And Eateries, Canada's Wonderland, Vaughan Mills, Sports And Entertainment Complexes, And More. Plus, The Vaughan City Centre Subway Is Just Minutes Away. (id:61852)
RE/MAX Your Community Realty
632 - 30 Tretti Way
Toronto, Ontario
Rare Opportunity To Acquire Lease At Tretti Condos In Clanton Park! Prime Location At WilsonAve & Tippett Road, Just Steps Away From Wilson Subway Station. Minutes Away From Hwy 401,Shops, Restaurants, And Much More! Less Than 10 Minute Drive to Yorkdale Shopping Centre.Surrounded By An Abundance Of Green Space, including Central Park. **EXTRAS** **** Extras ****1 Locker. 9 Ft Smooth Finished Ceilings. Wide Plank Laminate Wood Floors. All Year Round Cooling & Heat. Stainless Steel Appliances. (id:61852)
Executive Homes Realty Inc.
2902 - 70 Princess Street
Toronto, Ontario
Live above it all in this rare lower penthouse at Time and Space Condos. Perched high on the 29th floor, this breathtaking 2-bedroom, 2-bath residence features spectacular wrap-around views that stretch across the city and water, delivering sunrise mornings and glowing evening skies. Floor-to-ceiling windows flood the space with natural light, creating an elevated, airy atmosphere perfect for both relaxing and entertaining. Enjoy resort-style amenities including a stunning indoor pool, fully equipped fitness centre, rooftop terrace, stylish party rooms, and 24-hour concierge. Located steps to the waterfront, St. Lawrence Market, transit, and downtown's best dining, this is not just a home - it's a lifestyle upgrade. (id:61852)
RE/MAX Professionals Inc.
Slavens & Associates Real Estate Inc.
1905 - 251 Jarvis Street
Toronto, Ontario
Downtown Dundas Square Gardens Condos! Right In The Heart Of The City, Balcony, And Locker. Steps To Ryerson University, George Brown, Eaton Centre, Subway Station, Supermarket, Restaurant,Library. Excellent Amenities, Rooftop Sky Lounge, And Four Gardens, With Magnificent Lifestyle Amenities 24/7 Concierge, Private Suv Lobby With Party Room & Bar.Guest Suite, Front Door Ttc & All Other Amenities. Perfect For Students. (id:61852)
Century 21 Leading Edge Realty Inc.
720 - 591 Sheppard Avenue E
Toronto, Ontario
Welcome to the prestigious Village Residences. This beautiful 1 Bedroom and a Den that can be used as a second bedroom unit In The Heart Of Bayview Village Neighbourhood. Functional layout with over 662 sqft of livable space, engineered hardwood flooring & 9Ft ceilings. Living room facing the mall with access to over 85Sqft balcony.Walk To Subway Station, Ttc, Bayview Village, Easy Access To Highway, Shopping, Dining, Hospital, Park, Library, 1 Parking & 1 Locker Included. (id:61852)
RE/MAX Hallmark Realty Ltd.
Upper Main - 2 Lister Drive
Toronto, Ontario
Welcome to the bright 3 Bedroom Main Floor Bungalow. comfortable living and plenty of space to enjoy. Step outside to a huge fenced yard and a private deck-perfect for relaxing or entertaining-plus the convenience of 2 private parking spots. Ideally located in the heart of North York with TTC right at your door, this home is an incredible opportunity to enjoy a wonderful house in a friendly neighbourhood, close to everything you need. Tenant responsible for 60% of utilities cost. (id:61852)
RE/MAX Your Community Realty
816 - 1005 King Street W
Toronto, Ontario
Discover this spacious 1 Bedroom + Den unit in the heart of trendy King West. The open-concept layout features 9-foot ceilings and laminate floors throughout, giving the space a bright and welcoming feel. The modern kitchen comes equipped with countertops and a breakfast bar, ideal for everyday meals. Enjoy your morning coffee or evening downtime on the large balcony, offering great views of King Street from the 8th floor. With the streetcar right at your door, getting around the city couldn't be easier. The building provides a full range of amenities, including a 24-hour concierge, a well-equipped gym, a rooftop terrace with BBQs, and a party room. Surrounded by shops, restaurants, and the lively nightlife of King West Village, this unit is perfect for urban professionals looking for both comfort and convenience. (id:61852)
RE/MAX Plus City Team Inc.
1909 - 10 Navy Wharf Court
Toronto, Ontario
Wake up to Sweeping Lake and Skyline Views from One of the Most Coveted Vantage Points on Toronto's Waterfront. This bright and Elegant Corner Suite offers over 1,200 sq ft of Refined Indoor Living, with Breathtaking South and East Exposures Showcasing Lake Ontario, the Toronto Islands, Rogers Centre, and the CN Tower.Designed for Both Comfort and Sophistication, the Residence Features a Highly Desirable 2+1 Bedroom, 2-bath split-bedroom layout, Ideal for Privacy and Functionality. The open-concept Living and Dining area is Highlighted by Floor-to-Ceiling Windows, a Stylish Accent Wall, Electric Fireplace, and a Walkout to a Balcony Capturing Some of the Best Unobstructed Views in the City.The Modern kitchen is Sleek and Functional, Featuring Stainless Steel Appliances, a Gas Stove, Contemporary Cabinetry, Quartz Countertops, Backsplash, and a Striking Waterfall Island-Perfect for Entertaining. The Primary Bedroom Retreat Enjoys Serene Lake Views, Motorized Blinds, a Generous Walk-In Closet with California Closet organizers, and a Luxurious Ensuite. The Well-Proportioned Second Bedroom and Spacious Den Offer Excellent Flexibility for a Home Office, Fitness Area, or Additional Sleeping Space. Tastefully Updated Bathrooms Complete the Suite.Located in an Unmatched Downtown Waterfront Setting, just Steps to Transit, Shops, Dining, Nightlife, Sports and Entertainment Venues, the Financial District, and the Lakefront. This is urban luxury living at its finest-ready for you to call HOME. (id:61852)
RE/MAX Imperial Realty Inc.
Main Floor - 2 Tangmere Road
Toronto, Ontario
A Rare Find in Prestigious Banbury-Don Mills! This charming and spacious bungalow sits proudly on apremium 78-ft lot, offering timeless appeal and exceptional value. Enjoy bright and sun-filled livingspaces, an oversized kitchen and bath, and hardwood floors throughout.Prime location within walking distance to the Shops at Don Mills, Edwards Gardens, parks, TTC, library,and community centre. Close to top-rated schools including Norman Ingram P.S., and just minutes toDowntown Toronto, DVP, and Hwy 401. Convenience, comfort, and character all in one address! (id:61852)
RE/MAX Crossroads Realty Inc.
217 - 50 O'neill Road
Toronto, Ontario
Welcome To Rodeo Drive Condominium. 1 Bedroom Unit with Large Patio. Walking Distance To Toronto's Master-Planned Community, Don Mills Is In The Heart Of Midtown, Connected To GreatShopping, Fine Dining, Schools, Parks, Libraries, Community Centres & TTC At Your Doorstep (id:61852)
RE/MAX Experts
207 - 9000 Jane Street
Vaughan, Ontario
Spacious 655 SqFt 1Bedroom + 1 Den Unit At The Charisma East Tower By Greenpark. Opening Concept With Functional Layout. 9' Ceiling and Laminated Flooring. Living Area Walks Out To A 50 SqFt Balcony. Kitchen W/Centre Island, Quartz Countertop And High-End Full Size S/S Appliances. Large Bedroom With Double Closet And 4-PC Ensuite Bathroom. Large Den Area Good As Office. Superb Building Amenities Include Outdoor Pool, Party Room, Rooftop Terrace, Gym, Games Room, Yoga Studio, Theatre Room, Pet Grooming Lounge And Bocce Courts. Excellent Location Close to T.T.C. Subway/Transit, Wonderland And Hwy 400. Steps To Vaughan Mills Mall, Restaurants, Entertainment, Grocery And More! (id:61852)
Homelife Landmark Realty Inc.
19 Coach Liteway
Toronto, Ontario
Situated in a sought-after North York neighbourhood, this beautifully renovated and rare endunit4-bedroom condo townhouse offers the perfect full-home rental in a family-oriented community. The open-concept main floor provides excellent living and entertaining space, while four bright and generously sized bedrooms offer flexibility for family living or home office use. The finished basement adds valuable extra space with a large recreational room, ample storage, and a separate laundry room. Enjoy the privacy of an end unit with a quiet, private backyard, two car parking, and plenty of visitor parking nearby. Recently renovated throughout, including all bathrooms, hardwood flooring, staircases, and pot lights. Conveniently located close to public transportation, schools, and a community centre. The property will be professionally cleaned prior to occupancy. (id:61852)
Harvey Kalles Real Estate Ltd.
612 - 125 Western Battery Road
Toronto, Ontario
Step into this bright and stylish 1l+den, 2-bathroom condo in the heart of Liberty Village, offering nearly 700sqft of smart, open-concept living. The modern kitchen flows seamlessly into a spacious living area with floor-to-ceiling windows, filling the space with natural light. The standout feature is the massive, unobstructed den - a rare, highly functional space perfect for a full home office, studio, or guest area without compromise. The primary bedroom features its own ensuite, while the second bathroom adds everyday convenience for guests. Located in one of Toronto's most sought-after urban communities, you're just minutes from King West, the waterfront, and downtown Toronto. Transit, GO/UP Express, and Union Station are easily accessible, making commuting effortless. Enjoy a vibrant neighbourhood filled with trendy restaurants, cafés, parks, fitness studios, and essential amenities right outside your door. Parking and locker included! Offering the complete city-living package in a thriving, highly connected community. (id:61852)
RE/MAX Your Community Realty
70 Bond Crescent
Richmond Hill, Ontario
uxury, space, and lifestyle converge at 70 Bond Crescent. Nestled among custom estate homes in one of Richmond Hill's most prestigious communities, this 2018-built residence offers approximately 5,500 sq. ft. of finished living space with over $400,000 in upgrades.Featuring 5+1 bedrooms, 6 bathrooms, and a 3-car tandem garage, this exceptional home showcases 10-foot ceilings on the main floor, soaring ceiling heights throughout, and sun-filled principal rooms designed for both grand entertaining and everyday family living. The chef's kitchen anchors the home with premium finishes and seamless flow to the family room.The finished walk-up basement provides outstanding versatility-ideal for extended family, recreation home spa, or a private home office. Step outside to a private backyard oasis complete with a heated saltwater pool, offering a rare resort-style setting perfect for entertaining or quiet relaxation.Ideally located near top-ranked schools, Lake Wilcox, Bond Lake, scenic trails, parks, and public transit, with walkable access to Yonge Street and Bathurst.A rare opportunity to own a move-in-ready luxury home offering scale, quality, and long-term value in a highly sought-after neighbourhood. (id:61852)
Kingsway Real Estate
1010 - 159 Wellesley Street E
Toronto, Ontario
Discover smart downtown living at 159 Wellesley Street East. This bright, modern suite offers a highly functional layout that feels larger than its footprint, enhanced by high ceilings, floor-to-ceiling windows, and unobstructed city views. A clean, carpet-free interior is paired with a contemporary kitchen featuring built-in appliances and sleek finishes-perfect for efficient, modern living.Ideally suited for young professionals, students, or investors, this residence is located just minutes from the University of Toronto (St. George Campus) and Toronto Metropolitan University, with easy walking access to both the Yonge-Wellesley and Bloor-Sherbourne subway lines. Enjoy immediate access to cafés, restaurants, grocery stores, parks, hospitals, and everyday urban conveniences. With pricing that makes ownership more compelling than renting, this is a rare opportunity to secure a downtown home, build equity, and enjoy long-term value at a cost comparable to monthly rent. Residents enjoy premium amenities including 24-hour concierge, Wi-Fi lounge, guest suites, billiards and games room, bicycle storage, indoor fitness studio, yoga studio with zen-inspired sauna, outdoor fitness areas, and a unique 360-degree rooftop running track. A true turnkey opportunity in the heart of Toronto's downtown core. (id:61852)
RE/MAX West Realty Inc.
96 Summerhill Avenue
Toronto, Ontario
Tucked into the peaceful midtown enclave of Summerhill, this sophisticated executive five-bedroom residence offers a perfect turn-key opportunity where location, craftsmanship, and livability all come together seamlessly. Upon your arrival, landscaped gardens perfectly frame this picturesque home, and a private heated driveway will ensure you will never give a second thought to shovelling snow on a cold winter's night. Stepping inside, you will discover every inch of this home reflects thoughtful design and uncompromising quality. Five spacious bedrooms, plus a flexible additional space (perfect for a gym/office/guest room) are paired with five beautifully finished bathrooms. Premium windows and doors throughout, along with custom modern window treatments and motorized blinds, and extensive integrated storage on every level enhance both form and function.The chef's kitchen is as striking as it is practical, featuring Sub-Zero and Wolf appliances and generous workspace, ideal for entertaining. The lower level is bright and welcoming with large windows which allow light to transit through the home. For added comfort your toes will appreciate the heated floors and designer wool carpeting. Fitness buffs will discover a dedicated home gym, and a beautifully appointed laundry room with built-in cabinetry nicely rounds out the space. A functional mudroom with a separate entrance adds everyday ease for busy families. The third floor offers a private retreat with a built-in home office or fifth bedroom, complete with a walkout to a roofdeck patio and green roof overlooking the lush rear gardens - an ideal space to work, relax, or recharge. Beyond your doorstep, the home is perfectly positioned just steps from the Summerhill subway, David Balfour Ravine, Yonge & St. Clair, and some of the city's most sought-after schools and private athletic clubs. Stroll to Rosedale's boutiques & Toronto's flagship LCBO, or wander wooded trails leading to the Brickworks Farmers' Market. (id:61852)
Royal LePage Terrequity Sw Realty
G2 - 7 Kenaston Gardens
Toronto, Ontario
Rare Opportunity To Own A Ground Floor Loft-Style Home With Soaring 12 Ft Ceilings In The Prestigious Bayview Village, Truly Living Like A Townhome With A Private Fenced 210 Sq Ft Terrace With a BBQ Gas Line And A Separate Private Entrance-Enter Directly From Your Patio And Never Have To Worry About An Elevator Ever Again. The Spacious Den Has Been Thoughtfully Converted Into A True Second Bedroom With Frosted Glass Sliding French Doors, Ideal For Guests, A Home Office, Or Growing Families. High-End Modern Finishes Elevate The Space Throughout, Including Wide-Plank Hardwood Floors, Painted Walls, Granite Kitchen Counters, And A Beautifully Designed Bathroom With Quartz Countertops And Large-Format Ceramic Tile. Fully Wheelchair Accessible And Certified, This Home Seamlessly Blends Style, Comfort, And Functionality With Exceptional Ceiling Height And Rare Indoor-Outdoor Living, Making It A Truly One-Of-A-Kind Offering In One Of Toronto's Most Sought-After Communities. All Located Steps From Bayview Subway Station, Bayview Village Mall, YMCA And With Easy Access To Hwy 401 And 404. (id:61852)
RE/MAX Experts
710 - 28 Interchange Way
Vaughan, Ontario
Experience contemporary urban living in this stunning 2-bedroom, 2-bathroom condominium located in one of Vaughan Metropolitan Centre's most vibrant and rapidly growing communities. Designed for modern lifestyles, this bright and well-appointed suite features an efficient open-concept layout, high ceilings, and expansive windows that fill the space with natural light. The thoughtfully designed kitchen seamlessly integrates with the living and dining areas, offering both style and functionality for everyday living or entertaining. The primary bedroom includes ample closet space and a private ensuite, while the second bedroom is generously sized and ideal for family, guests, or a home office. Step out onto the private balcony to enjoy open views and unwind after a long day. Residents enjoy access to exceptional building amenities and a dynamic urban environment just outside the door. Ideally situated steps to the VMC Subway Station and major bus terminals, with quick access to Highways 400, 407, and 7. Minutes to York University, IKEA, Walmart, Costco, Cineplex, Vaughan Mills, and a wide selection of dining, shopping, and entertainment options. Includes one parking space and one locker. A rare opportunity to enjoy comfort, convenience, and connectivity in the heart of VMC. (id:61852)
Rc Best Choice Realty Corp
