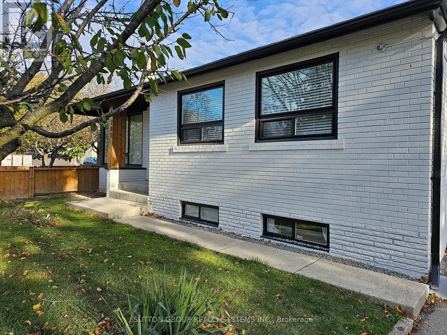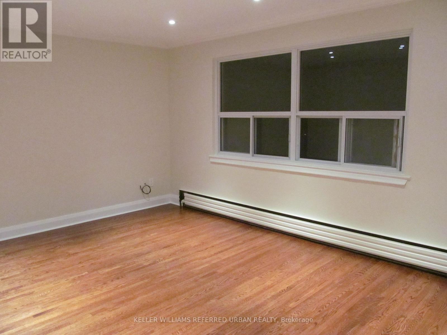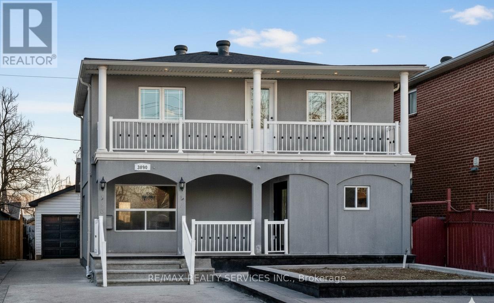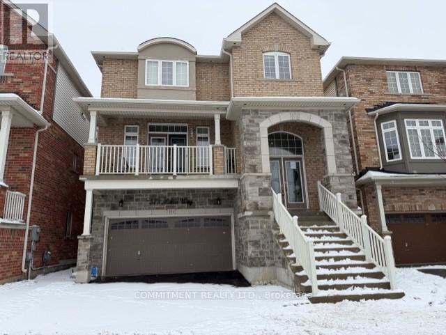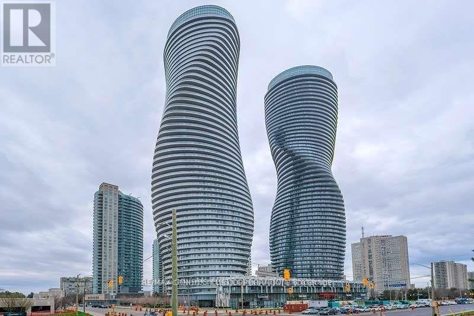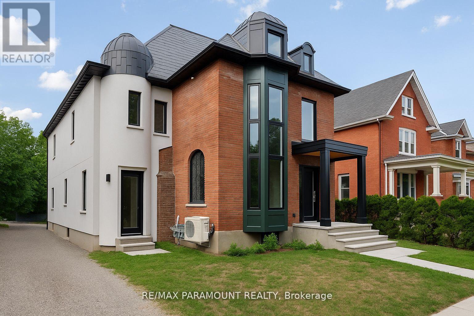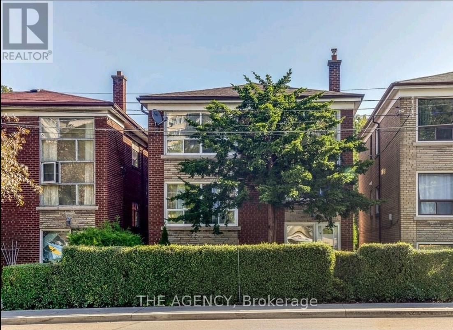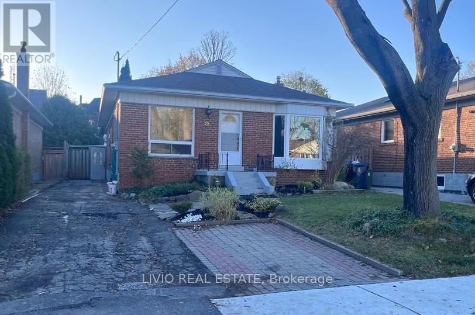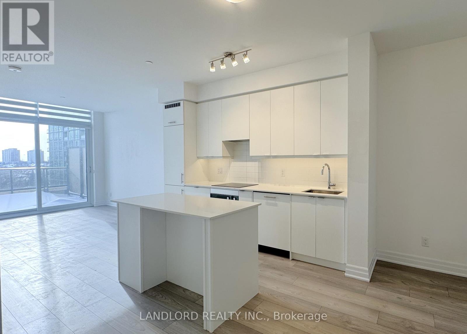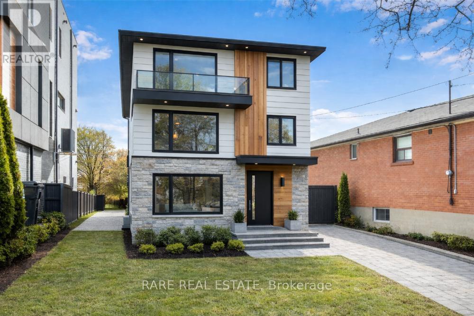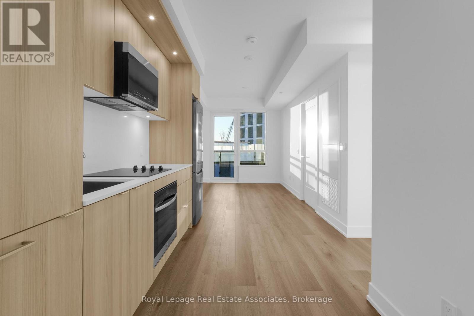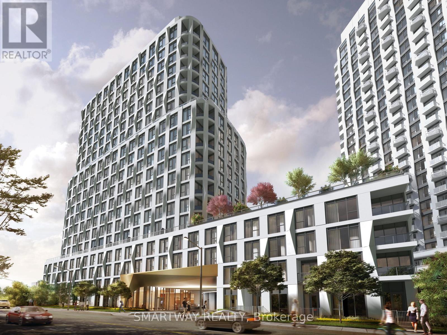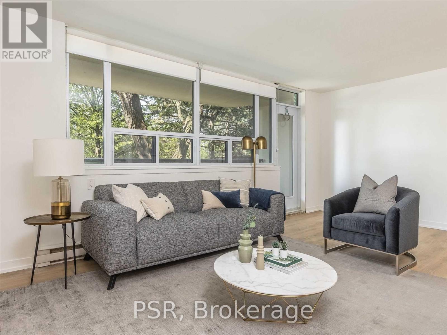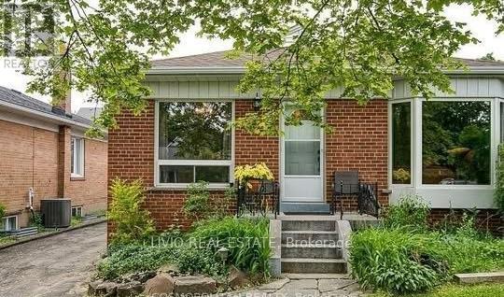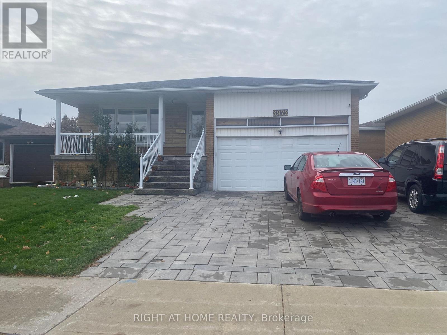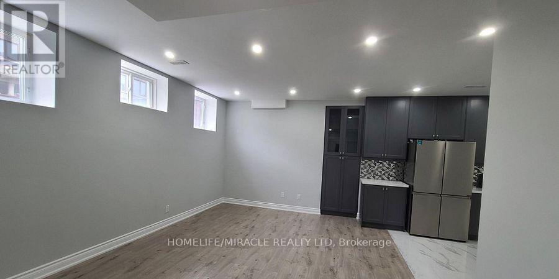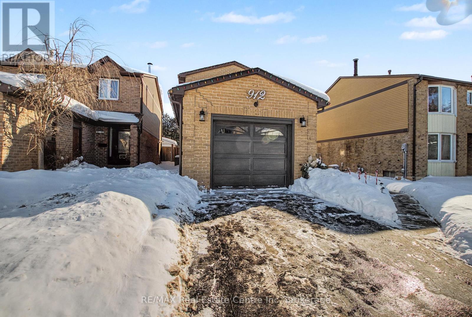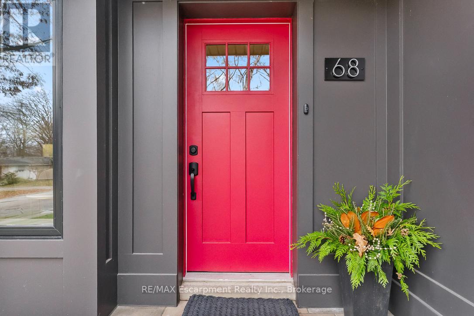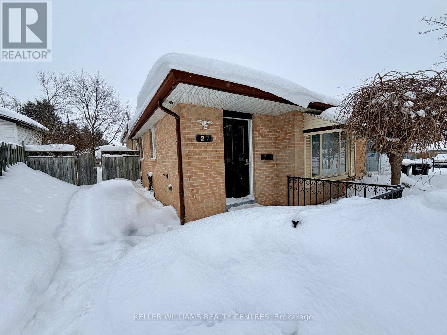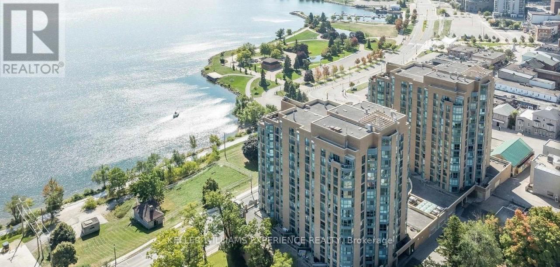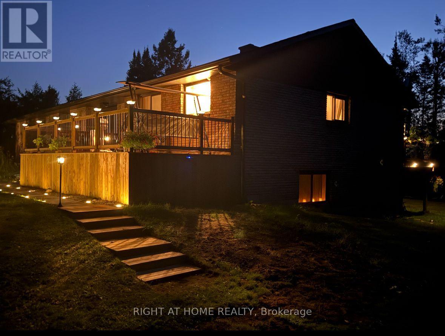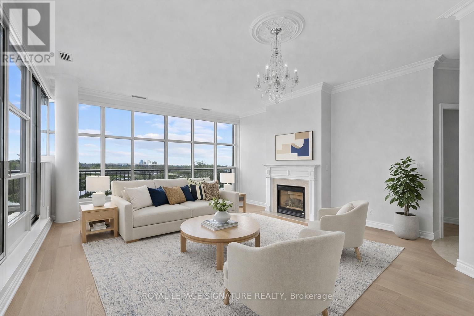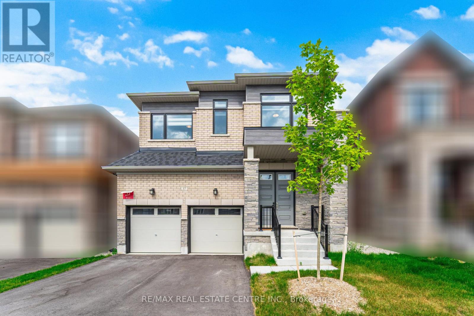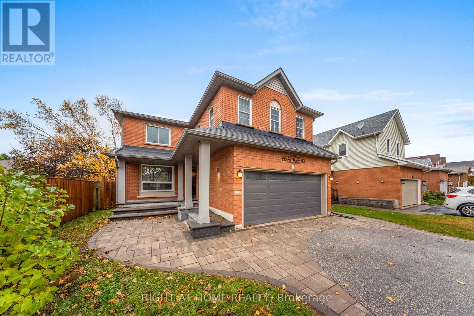205 Elm Avenue
Milton, Ontario
beautiful bungalow, 3 bedrooms, full bath, living and dining room combined, quartz countertop, freshly painted, with lots of natural light, 3 parking spots, close to shopping, minutes from hwy 401, perfect for commuters, fenced yard. close to schools , church and minutes from parks and recreation centers. perfect for a small family. (MAIN FLOOR ONLY, BASEMENT NOT INCLUDED) (id:61852)
Sutton Group Realty Systems Inc.
5 - 90 Portland Street
Toronto, Ontario
Beautifully renovated 1-bedroom apartment available in the highly sought-after Mimico area. Features a new stainless steel stove and fridge, free parking, and access to an on-site laundry room. Located in a well-maintained 6-plex building. (id:61852)
Keller Williams Referred Urban Realty
3090 Churchill Avenue
Mississauga, Ontario
Beautiful Home !! 4+2 Bedrooms & 3 washrooms , Perfectly Laid-Out Living Space With A Fully Finished Basement Complete With A Full Kitchen. The Main Floor's Features a Bedroom ( can be turned back to Dining Room ) + full Washroom, Smooth Ceilings & Led Pot lights . Upgraded Kitchen with quartz Counter . 4 Good size Bedrooms & Balcony on 2nd Floor. Laundry on Main Floor. Detach 2 Car Garage + 4 car parking on driveway(Total 6 Car parking). Great Location Close to Public Transit TTC, Mississauga & Brampton , Go station , Schools , Park & Place of worship. (id:61852)
RE/MAX Realty Services Inc.
573 Miller Way
Milton, Ontario
Excellent Condition to Move In and Enjoy, Beautiful 4 Bedrooms and 4 Washrooms House, Newly renovated Finished Basement with Separate Entrance through Garage or patio door, Kitchen, Living and Dining Area open concept, Kitchen has Quartz Countertop, Walk out to Balcony from Family room, Large Crawl Space for Extra Storage, Hardwood Stairs from Front Foyer to 2nd Floor and Basement, Walk out Finished Basement, Ceramic Tiles in the Kitchen, Fire Place in Family Room, Hardwood Floor in Family, Living and Dining Area (id:61852)
Commitment Realty Ltd.
1802 - 50 Absolute Avenue
Mississauga, Ontario
Enjoy elevated living in the iconic Marilyn Monroe Tower! This beautifully updated suite offers stunning city and part lake views and features newer hardwood flooring throughout. The modern kitchen boasts granite countertops and stainless steel appliances, including newer fridge and stove. Step out onto a spacious balcony from both the living room and bedroom. Residents enjoy some of Mississauga's best recreational amenities. Unbeatable location-walk to Square One, the Central Library, and the bus terminal, with quick access to Highways 403, 401, and the QEW. *Parking And Locker, Heat And Water Are All Included In The Rent.* (id:61852)
RE/MAX Condos Plus Corporation
2 - 136 High Park Avenue
Toronto, Ontario
Welcome to 136 High Park, This stunning, newly built residence is nestled in the heart of one of Toronto's most coveted neighborhoods-High Park. Perfectly blending modern luxury with timeless charm, this home offers a prime location just steps away from High Parks scenic trails, serene lakeside, and recreational amenities. Spanning two spacious levels, the home provides plenty of room for families or professionals seeking comfort and style. Featuring 2 generously sized bedrooms and 3 modern bathrooms, it delivers the ideal layout for both relaxation and functionality. Inside, a bright open-concept design is enhanced by windows that flood the space with natural light. The chef-inspired kitchen boasts high-end stainless steel appliances. The adjoining living and dining areas create a warm, inviting setting perfect for entertaining or enjoying cozy nights in. This property showcases top-tier finishes throughout, including hardwood flooring, elegant fixtures, and designer details that elevate every room. With thoughtful design and premium craftsmanship, 136 High Park offers a rare opportunity to own a home that balances contemporary sophistication with the tranquility of one of Toronto's most desirable communities. (id:61852)
RE/MAX Paramount Realty
1 - 75 Keele Street
Toronto, Ontario
Welcome to High Park living at its best. This bright and spacious 2-bedroom suite is located in a charming detached triplex in one of Toronto's most desirable neighbourhoods. Just steps from Keele subway station and a short walk to the boutiques, cafés, and everyday amenities of Bloor West Village, this unit offers the perfect blend of city convenience and neighbourhood charm.Quiet, sun-filled, and well laid out, the suite also features access to both a front and backyard, providing a rare suburban feel in the heart of the city. A warm, inviting space that's easy to settle into and feel at home. Some photos have been virtually staged to showcase the unit's potential. (id:61852)
The Agency
(Basement) - 22 Northampton Drive W
Toronto, Ontario
Open Concept Studio apartment for a single professional or a couple . Clean and spacious .Quiet child friendly street. Walk to schools , parks, pool, tennis court, skating , TTC, Shopping and much more. Tenant to pay 30% Utilities.TC, Shopping and much more. (id:61852)
Livio Real Estate
502 - 36 Elm Drive W
Mississauga, Ontario
Professionally Managed Spacious 1 Bed, 2 Bath Suite, Featuring A Modern Kitchen With Built-In Appliances, Stone Countertops, And Island/Breakfast Bar. A Nicely Sized Bedroom With 4Pc Ensuite Bath With W/O To A Massive Private Terrace. Enjoy A Fantastic Walk Score Of 87, With Convenient Access To Local Shops, Parks, Cafes, And Dining Options In The Vibrant Fairview Neighborhood. A Must See! **EXTRAS: **Appliances: Fridge, B/I Oven, Cooktop, Dishwasher, Washer and Dryer **Utilities: Heat & Water Included, Hydro Extra **Parking: 1 Spot Included **Locker: 1 Locker Included (id:61852)
Landlord Realty Inc.
1141 Glengrove Avenue
Toronto, Ontario
A contractor or developer's dream property. Discover an exceptional opportunity in a highly sought-after neighbourhood. This property sits on a spacious, oversized lot, offering endless potential for builders, contractors, investors, or anyone looking to create their dream home. Extra wide and deep with further potential for a 2-4 unit home plus a 2-storey garden suite. The options are endless! This property has it all with a large front lawn, massive backyard, and a detached garage. Enjoy being steps from fantastic restaurants, cafés, shops, transit, schools, and quick access to major highways. Bring your vision - this is the blank canvas you've been waiting for. (id:61852)
Rare Real Estate
611 - 60 Central Park Roadway
Toronto, Ontario
Welcome to Westerly 2 by Tridel, a contemporary community in the heart of Islington-City Centre West. This bright and efficiently designed 1-bedroom suite offers 509 sq. ft. of well-planned living space with clean finishes and a functional open-concept layout ideal for modern urban living. The kitchen features full-height cabinetry, quartz countertops, integrated stainless steel appliances, and under-cabinet lighting, flowing seamlessly into the combined living and dining area. Wide-plank flooring and large windows create a naturally bright interior, while a walk-out to the private balcony offers an inviting outdoor extension. The bedroom includes a full-height window and a generous closet, complemented by a stylish 4-piece bathroom with contemporary tilework and a sleek vanity. In-suite laundry is conveniently tucked away, and the suite includes both one parking space and one locker for added practicality. Residents benefit from amenities such as a fitness centre, party and meeting rooms, guest suites, and 24-hour concierge. With Islington Station, parks, grocery stores, and everyday conveniences just steps away, this suite delivers comfortable and well-connected living in a desirable Etobicoke location. (id:61852)
Royal LePage Real Estate Associates
510 - 25 Cordova Avenue
Toronto, Ontario
Welcome to Westerly 1 by Tridel, a brand new luxury residence at Islington and Dundas! This spacious one-bedroom plus den unit features an open-concept offering approximately 593 sq. ft. of interior living space, a modern kitchen with integrated appliances, and a sleek bathroom-ideal for comfortable urban living.. Located just steps from Islington subway station,Westerly 1 ensures seamless commuting. Enjoy the vibrant Dundas West area, with cozy cafés,trendy restaurants, boutique shops, parks, schools, and daily essentials within easy reach. Packed with amenities, Westerly 1 offers a state-of-the-art fitness center, elegant lounge spaces, BBQ, and a kids' play area-everything you need for a vibrant, convenient lifestyle. (id:61852)
Smartway Realty
1008 - 240 Markland Drive
Toronto, Ontario
Rental Incentives Galore! 1 Month FREE + $1,000 Move-In Bonus! Welcome To 240 Markland - Enjoy Like -New Renovations In This Spacious 1 Bedroom, 1 Bathroom Suite Spanning Over 700 SF! Functional, Open Concept Living Space With Chef's Kitchen, Like New, Full Sized Appliances, Quartz Counters & Oversized Island. Primary Retreat Offers Walk-In Closet And Large Windows. Spa-Like 4 Pc. Bathroom & Large Private Balcony. Residents Of 240 Markland Will Enjoy Access To The BRAND NEW Amenities Located In Adjoining Building - Including State Of The Art Fitness Centre & Studio, Party Room & Social Lounge, Media/Movie Room, Co-Working Area, Children's Play Area, & Dog Wash. Outdoor Amenities To Be Completed In 2026 - Include: Lounge & BBQ Courtyard, Children's Playground, & Fenced In Dog Run. Located Steps From TTC, Parks, Schools And Much More! (id:61852)
Psr
(Main) - 22 Northampton Drive
Toronto, Ontario
Spacious home featuring three generously sized bedrooms, including a primary bedroom with walkout to a deck overlooking a private backyard. The main floor offers separate living and dining rooms and an eat-in kitchen. Located on a quiet, child-friendly street, within walking distance to schools, parks, pool, tennis courts, skating, TTC, shopping, and more. (id:61852)
Livio Real Estate
3972 Brandon Gate Drive
Mississauga, Ontario
Your search ends here! Huge 3 Bedrooms Basement Apartment. All Inclusive Rent!. Located In In Demand Area. Pristine move in condition, 7 large rooms. Updated Washroom, Updated Kitchen, Clean, Spacious And Bright. Large Rooms. Ensuite Own Laundry. Separate Enclosed Entrance. Very Quiet And Private. Yes, All Inclusive Rent!. Nothing Extra To Pay!. One/Two Parking Spots included. Steps to Bus. 1 Minute To Hwy 427! 9 Minutes to Pearson, Close to Schools, All Shopping. A Very Nice, Quiet Area, Yet It Provides Great Convenience. A True Rare Find! Must See. Immediate Possession Possible. (id:61852)
Right At Home Realty
Basement - 19 Falkland Road
Brampton, Ontario
Beautiful Property Located in The Most Desirable Neighborhood of Brampton. Peaceful, mixed, and mature neighborhood. Walk To School, Park, Doctor's Office, Dentist, Convenience store, Restaurant, and transit bus. East facing unit permits a lot of sunlight. Newly built 2 Bedroom Apt in Detach House with Sep Entrance, Kitchen with Lots of Cabinets, Pantry Storage, Double Sink, Living and Dining Area, Separate Laundry, Hallway, 1Parking Spot on Driveway. No Carpet * Professionally Finished legal Basement Apt. Bed Rm with Mirror Closet, All Laminate Floor, 6 Big Windows, and 9' Ceiling *** Totally Self-Contained ***** Tenant pays 30% utilities. RREA (id:61852)
Homelife/miracle Realty Ltd
912 Laurier Avenue
Milton, Ontario
This well-kept home has been recently painted. Close to school and shopping. It has a spacious living room with a wood burning fireplace, ideal for those cold evenings. Eat-in kitchen that leads to the deck and a mature, well-groomed back yard. Just off the kitchen is a well-kept dining room. Excellent size main bedroom with lots of closet space. The basement is set up with 2 bedrooms, which one of the rooms could be easily converted back into a family room. Bus route and nearby school are easily walkable. Lots of space in the rear yard for your summer activities. Several parking spaces in the front for additional vehicles. (id:61852)
RE/MAX Real Estate Centre Inc
68 Glenmanor Drive N
Oakville, Ontario
Welcome to this fantastic bungalow in the heart of the West River neighbourhood of South Oakville, where tree-lined streets, walkability, and a true sense of community define everyday living. Steps to Kerr Village, downtown Oakville, and the waterfront, this is a location where convenience and charm naturally come together. Inside, the main floor offers a warm and inviting living room with a gas fireplace, perfect for relaxed evenings at home. The dining room features a walk-out to the rear deck, ideal for morning coffee or dinner with friends. The kitchen is finished with granite countertops and flows seamlessly into the living space. The fully finished basement adds incredible flexibility with a fourth bedroom, three-piece bathroom, a spacious recreation room with a second gas fireplace, and a dedicated laundry area with additional storage. Outside, the backyard has been thoughtfully transformed with full landscaping and a stunning patio featuring interlock, outdoor lighting, a firepit, and walk-out to the hot tub, creating a private space to unwind or entertain year-round. Recent updates include new roof and windows (2024), fully painted exterior (2024), new furnace (2024), new A/C (2023), and new washer and dryer (2025).Parking for up to four vehicles. Perfect for a young family looking to enter a special neighbourhood, or downsizers wanting turnkey living without sacrificing space or lifestyle, all in a community where neighbours become friends and life feels just a little more connected. (id:61852)
RE/MAX Escarpment Realty Inc.
27 Sylvia Street
Barrie, Ontario
Welcome to 27 Sylvia Street, where modern style meets everyday convenience in this beautifully renovated 3-bedroom, 1-bathroom upper-level suite. Nestled in a quiet, family-friendly neighborhood, this home greets you with a bright and airy open-concept living space, illuminated by large windows that flood the interior with natural light. The heart of the home is the stunning upgraded kitchen, which has been fully upgraded with sleek cabinetry, expansive counter space, and premium stainless steel appliances-perfect for both daily meals and weekend entertaining.The functional layout features three generously sized bedrooms and a contemporary 4-piece bathroom, offering plenty of space for professionals or small families alike. Beyond the front door, the location is truly unbeatable for those seeking a vibrant lifestyle; you are just steps away from Georgian College and Royal Victoria Hospital (RVH), and only seconds from Hwy 400 access for a seamless commute. With a lovely park just down the street and numerous shopping and dining amenities nearby, this property offers the best of North Barrie living. Move in and enjoy a clean, modern space in a top-tier location. Book your private showing today! (id:61852)
Keller Williams Realty Centres
401 - 140 Dunlop Street E
Barrie, Ontario
TURN-KEY recently renovated condo ideally located downtown Barrie, steps to the sparkling waterfront. Full size stainless steel fridge, stove and SS microwave and dishwasher. New kitchen cabinets and pantry, quartz countertops and an open concept eating area with under-mount sink. In suite laundry and a modern renovated bathroom featuring sizeable quartz counter space and under-mount sink. This condo boasts large windows in the main area and also in the primary bedroom. Additional conveniences include underground parking, a storage locker and access to impressive building amenities such as an indoor pool, sauna, hot tub, exercise room, party room, and library/game room. The area offers many independently, owned shops and boutiques, delectable, restaurants, trendy bars, vivacious waterfront and many parks and trails. (id:61852)
Keller Williams Experience Realty
1628 Warminster Side Road
Oro-Medonte, Ontario
Private bungalow on a private 1-acre treed lot in Warminster, just 10 minutes from Orillia. Offering nearly 4,400 sq ft of finished living space, this bright and spacious home features 7 bedrooms and 3.5 bathrooms-ideal for multi-generational living or investors. The main level boasts a large open living area with new flooring, abundant natural light, beautiful views, and three fireplaces (2 wood-burning, 1 electric). The primary bedroom includes a walkout to a private deck. The finished lower level offers a second kitchen, in-law suite, and three separate walkouts. Updates include all new windows and doors, roof approx. 5 years old, electric baseboard heating, and a brand-new front deck. Enjoy outdoor living with a 16' x 14' deck, a 36' x 15' deck, mature gardens, and a fire pit. Quiet setting with parking for up to 10 vehicles, located in a great neighborhood close to schools and amenities. Inclusions: Riding Lawn Mower, BBQ and Canopy, Deck Furniture, Light Fixtures, Pool Table. Other furniture items are also negotiable. (id:61852)
Right At Home Realty
611 - 3085 Bloor Street W
Toronto, Ontario
Enjoy stunning south-east views from this penthouse suite at The Montgomery in The Kingsway. Offering over 1,600 sq. ft. of beautifully updated living space, this two-bedroom plus den home has been refreshed with brand new flooring throughout, enhancing its warm, timeless appeal. The thoughtful layout includes three bathrooms, ample storage, and baths for both bedrooms, creating comfort and ease for everyday living. Sun-filled interiors feature soaring ceilings, floor-to-ceiling windows, brand new appliances, and seamless flow to a large terrace with a gas BBQ hookup - perfect for quiet mornings, evening dinners, or entertaining close friends with stunning sunrises and sunsets. Complete with ensuite laundry, parking, and locker, and located in a transit friendly and walkable neighbourhood. Enjoy the best of the city with access to restaurants, coffee shops and all life's essentials within walking disctance from your door step. This is a refined and welcoming home ideal for those seeking quality city living. Please note some photos have been virtually staged. (id:61852)
Royal LePage Signature Realty
37 Periwinkle Road
Springwater, Ontario
Luxury living in Midhurst Community with a grand front double door entry leading to a carpet-free, super-clean interior boasting high-end finishes, quartz countertops, sun-filled rooms, a cozy family room with fireplace and coffered ceiling, modern roll-up window blinds, a sleek kitchen with central island, hardwood floors throughout, a main-floor office, soaring 9-foot ceilings on both levels, basement separate entrance door, garage door openers with built-in cameras, a primary bedroom with a 6-piece ensuite, an upper-level entertaining den, a separate laundry room and move-in-ready perfection just steps from Hickling recreational trails, a golf club and Snow Valley ski resort. (id:61852)
RE/MAX Real Estate Centre Inc.
91 O'shaughnessy Crescent
Barrie, Ontario
Great Character Family Home. A true 2,500 sq ft house! Boasting over 3690 Sq Ft Of Available Living Space in a great layout. Nestled On Premium West Facing Lot, 40 x 144Ft. Welcoming quality Unistone walkay into Main Door. Lots of Quality hardwood and ceramic Flooring Throughout, Large Windows Allowing Natural Light To Flow Throughout. Large Living & Dining Room Combined. Spacious Eat-In Kitchen With Stainless Steel Appliances, Double Sink, & Breakfast Area With Walk-Out To patio. Extremely Rare and Comfortable, Bright, Cozy Second Floor Family Room with Gas Fireplace and French Door! Upper Level Boasts 4 Spacious Bedrooms. Primary Bedroom Walk-In Closet, 4 Piece Ensuite & 3 Additional Bedrooms Perfect For Guests Or Family To Stay. Huge Backyard With Large Tiered Deck and Gazebo, Hook Up to Gas Line, Landscaped with interlocked stone. Perfect For Hosting Any Occasion! Fully Finished Basement With In-Law Exercise room and extra storage/office room with quality carpet and wood Flooring. Just add your personal touch to this rare find home. Premium in Demand Location Close To All Amenities Including Parks, Top Schools, Park Place Plaza, Highway 400, & Downtown Barrie! (id:61852)
Right At Home Realty
