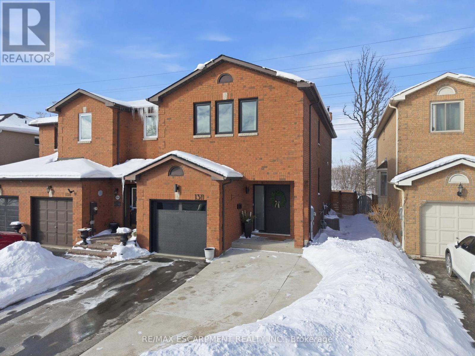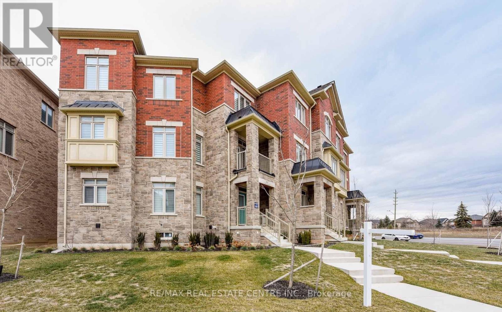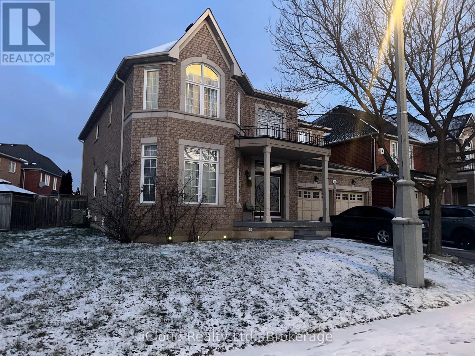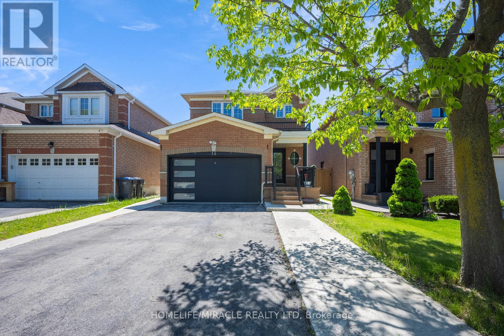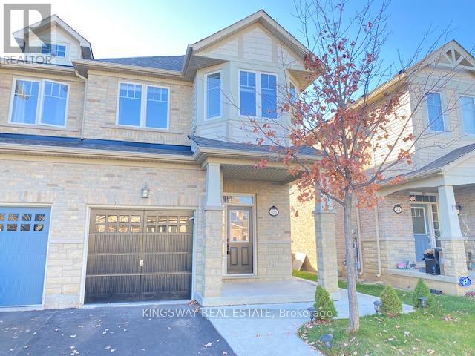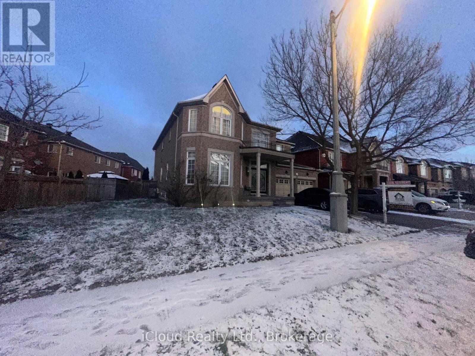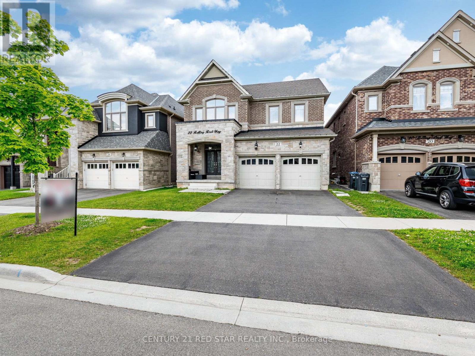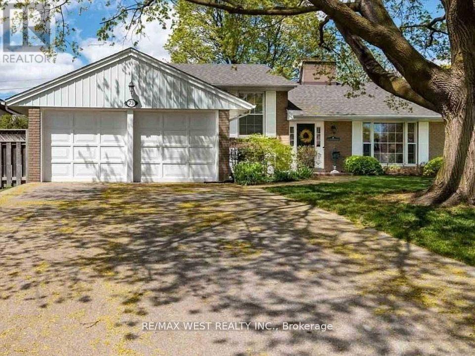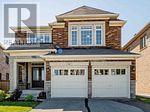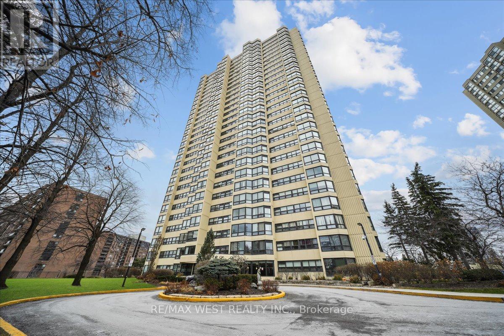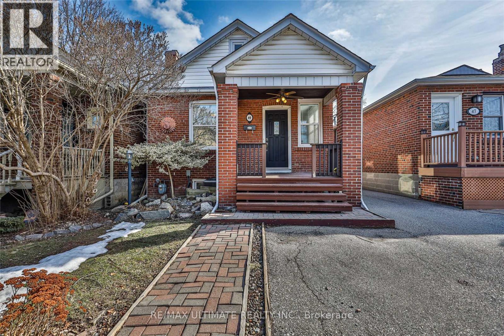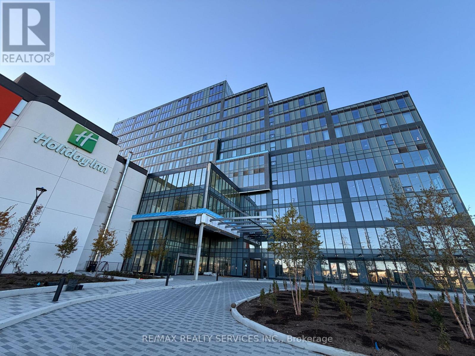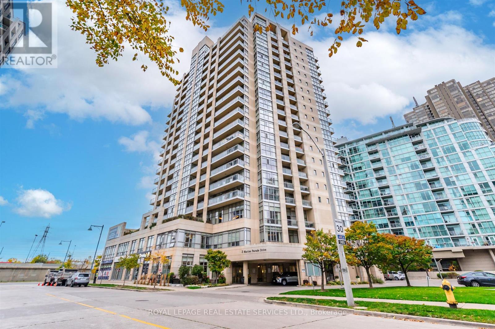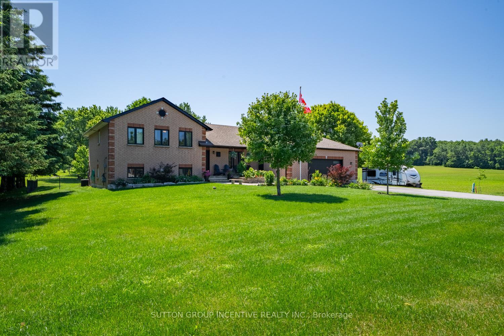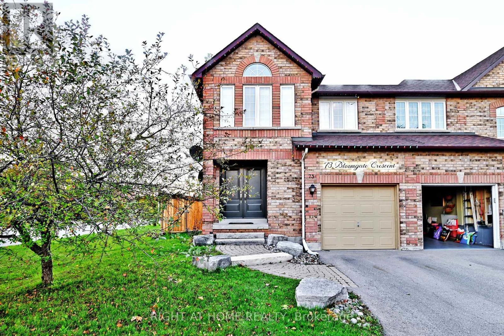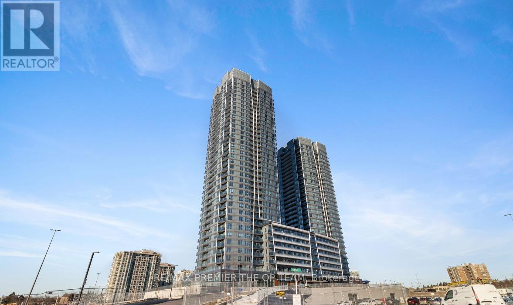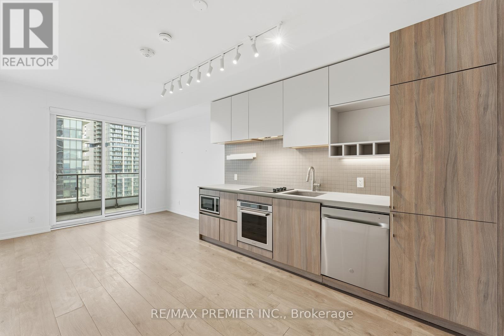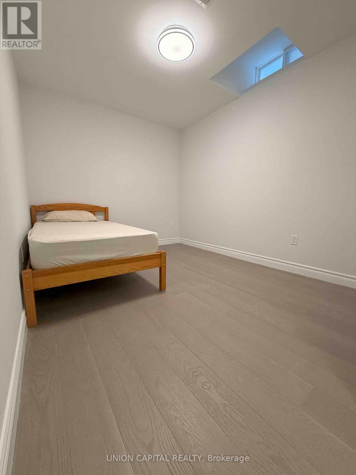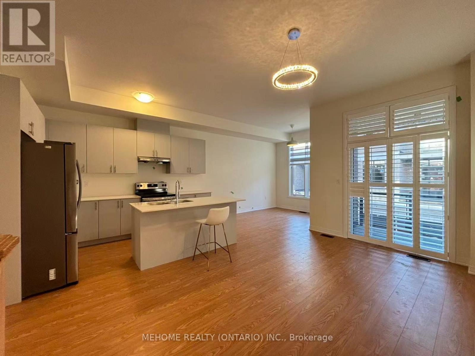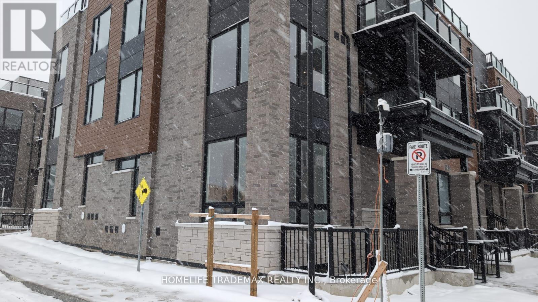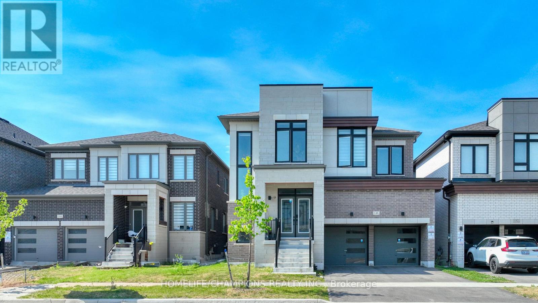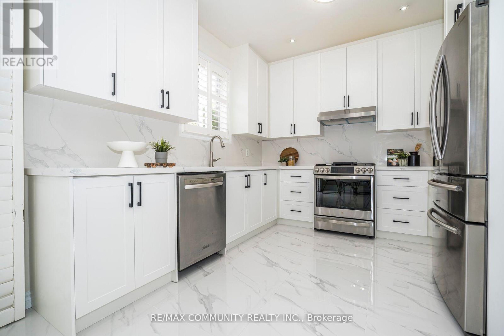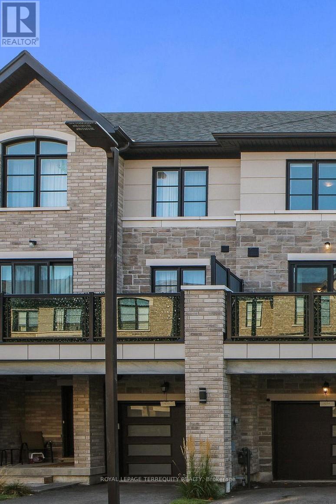1311 Treeland Street
Burlington, Ontario
Welcome to 1311 Treeland St, a Freehold End Unit Townhome renovated from top to bottom with exceptional attention to detail and high-end finishes throughout. Offering over 2,100 sq ft of finished living space, this home features 3+1 bedrooms and 3.5 bathrooms designed for elevated, modern living. The main level showcases a stunning open layout with engineered hardwood floors, custom built-ins, premium materials, and seamless flow-ideal for everyday living and entertaining. Upstairs, 3 spacious bedrooms include a luxurious primary retreat with heated floors in the ensuite. The fully finished basement with walk-up access offers in-law potential with a bedroom, full bath, and flexible living space. Outside, enjoy a private backyard oasis with a heated saltwater in-ground pool, waterfall, professional landscaping, irrigation system, and app-controlled lighting. Major updates include windows, doors, roof, furnace, A/C, driveway, fencing, EV charger port, gemstone lighting, and more. Steps to Leighland Park, tennis and pickleball courts, top schools, shopping, and commuter routes-this turnkey home delivers luxury, lifestyle, and location. (id:61852)
RE/MAX Escarpment Realty Inc.
3007 Max Khan Boulevard
Oakville, Ontario
Welcome to 3007 Max Khan Blvd, a Gorgeous 3 Beds, 4 Baths, 2350 Square feet End Unit Townhouse In North Oakville. Very conveniently Located (right at Dundas St and Max Khan Blvd.) This beauty is there not just for living but enjoying the perks of it's location, layout, functionality and space. The main floor embraces you with a large rec/family room complemented with its own 2 Pc bath and a door opening to the front lawn of the house. This large room can also be used as an in-law suite or a guest room or an office. The second floor, houses a modern & upgraded gourmet kitchen, a cozy living room that opens to a large balcony where you can enjoy a quite cup of coffee and a breath of fresh air, a family room that also walks out to another lovely balcony offering a great sitting place amid a great unobstructed view of the Dundas Street. This family room can also be used as a separate dining room. The Master bedroom with its own 4 pc en-suite also opens to another private balcony. Wow, what a perk is that!! In terms of location, it is one of the most conveniently located home in the north Oakville. Being situated right on Dundas St., you can grab public transit in a heartbeat pretty much 24 hours a day. If you love to walk, Longo's, Canadian Winners/HomeSense, Walmart and uncountable Restaurants and other amenities are just within a stroll away. Costco just 9 minutes away. Highway 403 and 407 are merely a five minutes drive. Oakville GO is just 10 minutes drive. A++ Neighborhood. A great place to raise your family. Top rated Schools. For the applicable schools, please see the attached schedule. Extra long garage can fit 2 small cars. Comes with a large unspoiled Basement. Entrance from Garage to home. Available from Mid March. (id:61852)
RE/MAX Real Estate Centre Inc.
Basement - 11 Pine Landing Trail
Brampton, Ontario
Client Remarks Welcome To This Professionally Built Legal Basement In One Of Brampton's Most Sought-After Locations! This Stunning Basement Features Two Generously Sized Bedrooms Plus A Spacious Den, Offering Plenty Of Room For Relaxation Or Work. The Large, Beautifully Designed Kitchen Is Perfect For Cooking And Entertaining, While The Modern Bathroom And Convenient Laundry Area Add To The Comfort And Functionality Of The Space. You'll Also Enjoy Plenty Of Additional Storage To Keep Everything Organized. Situated In The Desirable Sandalwood & Torbram Area, This Basement Provides Easy Access To All Amenities, Shopping Plazas, And Major Stores. You'll Be Just Minutes Away From Highway 410, And Within Walking Distance To Schools, Parks, Trails, And Public Transit. Don't Miss Out On This Perfect Blend Of Comfort, Convenience, And Location! Lease For BASEMENT ONLY, Tenant To Pay 30% Of Utilities. Comes With One Parking Spot. (id:61852)
Icloud Realty Ltd.
14 Sunny Glen Crescent
Brampton, Ontario
Stunning Renovated Family Home. Welcome to this beautifully upgraded 3 bedroom, 3 bathroom home, where no detail has been overlooked! Enjoy two luxurious primary suites, each with His & Her closets and spa-inspired ensuite baths. Highlights include a modern kitchen with quartz countertops & backsplash, oak staircase, porcelain tile flooring, pot lights throughout, and fresh paint. Major upgrades: New furnace & A/C (2022), garage door (2022), and extensive concrete work around the home and backyard patio. Park up to 4 cars on the private driveway. Located in a family-friendly neighborhood, steps to parks, schools and shopping. (id:61852)
Homelife/miracle Realty Ltd
26 Cedarcrest Street
Caledon, Ontario
Gorgeous Freehold End Unit Town House, Approx 2500Sqt Living Space. Rare To Find Separate Dining & Family Rooms W/ 9' Ceiling. Hardwood Through-Out Whole House. Brand New Kitchen Countertop & Back Splash, S/S Appliances. Professionally Finished Basement, 3Pc Washroom & Wet Bar. Master Comes W/ Walk In Closet & Spa Kind Ensuite. Lots Of Upgrades. Seeing Is Believing! Walking Distance To Schools & Upcoming Rec School, Park And Few Steps To Etobicoke Creek. (id:61852)
Kingsway Real Estate
11 Pine Landing Trail
Brampton, Ontario
An Exceptional Luxury Lease Opportunity In One Of Brampton's Most Desirable Neighborhoods, This Elegant And Spacious Residence At 11 Pine Landing Trail Offers 4 Generously Sized Bedrooms And 4 Bathrooms On A Large, Beautifully Maintained Lot, Featuring A Grand Double-Door Entry And An Impressive 18' Open-To-Above Foyer That Creates A Bright And Sophisticated First Impression. The Thoughtfully Designed Main Floor Showcases A Sun-Filled Living Room, A Private Office Ideal For Professionals, A Formal Dining Area Perfect For Entertaining, And A Spacious Family Room Designed For Comfortable Everyday Living. Ideally Located With Quick Access To Highway 410 And Close To Shopping, Top-Rated Schools, Parks, Trails, And Public Transit, This Upper-Level Lease (Basement Not Included) Includes Three Dedicated Parking Spaces And Offers A Refined Lifestyle In A Quiet, Family-Friendly Community. (id:61852)
Icloud Realty Ltd.
14 Mcdevitt Lane
Caledon, Ontario
Executive Stunning Spacious 11 Yrs Brookfield 2100 Sqfs 3 Bedrm + 1 Office Townhome In Family Friendly Caledon East Community. Pro Design & Decor. Upgraded Hardwood Flooring On Main & 2nd Floor. Custom Themed Gourmet Kitchen W/Centre Island & Sink, Upgraded Cabinetry, High End S/S Appliances, W/O To Huge Balc & 9 Ft Ceilings. Access From House To Garage, Electric Car Charger In Garage, Perfect Living For The Family And For Entertaining! (id:61852)
Kingsway Real Estate
22 Rolling Rock Way
Brampton, Ontario
Luxurious 4-Bedroom, 4-Bathroom Detached Home offering over 3,000 square feet of luxurious living space above grade. Built in 2020, this elegant residence combines modern features with timeless charm. Enhanced by 9-foot smooth ceilings and gleaming hardwood floors throughout the main and second floors with natural light. Bright, open-concept layout with interior and exterior pot lights. Elegant hardwood staircases enhance the home's sophisticated appeal. Gourmet kitchen featuring built-in appliances, quartz counters, quartz backsplash, center island, valance lighting, and California shutters. Spacious master bedroom with a walk-in closet. State of the art bathrooms with shower controls. Jack-and-Jill bathroom connecting bedrooms 2 and 3. Convenient main-floor laundry room. Landscaped backyard surrounded by lush greenery featuring a stunning waterfall fountain and custom built gazebo with built-in lighting. Concrete patio with built-in barbecue grill and a charming stone fireplace perfect for outdoor entertaining. (id:61852)
Century 21 Red Star Realty Inc.
73 Ravensbourne Crescent
Toronto, Ontario
Charming 4-Level Side-Split Nestled On A Quiet Cul-De-Sac In Exclusive Princess Anne Manor. Approx. 2100 Sq Ft Of Bright, Spacious Living. Expansive 4 Bedroom Layout With Two Fireplaces (Gas & Wood). Located In A Top-Ranked School District Including St. George's Jr. School & Richview Collegiate. Walk-Out From The Kitchen To An Elevated Patio Overlooking A Private, Treed, Fully Fenced Backyard Backing Onto Greenspace (id:61852)
RE/MAX West Realty Inc.
Basement - 16 Bassett Crescent
Brampton, Ontario
For Lease - Brampton, Ontario - Two Bedrooms, 1 Washroom, Separate Entrance, Separate In-Suite Laundry, 1 Parking - $1750/Month. nestled on a quiet, family-friendly crescent, this beautiful home offers the perfect mix of comfort, convenience, and style. A rare find that truly sows A++. Close to schools, parks, and transit. Ideal for small families or couples. Available immediately. (id:61852)
RE/MAX President Realty
2701 - 8 Lisa Street
Brampton, Ontario
Beautifully renovated 2+1 Bedroom, 2- bath corner unit on the 27th floor of the sought after Ritz Towers! This bright, spacious 1,249 sq ft suite offers engineered hardwood floors, upgraded kitchen and bathrooms, and panoramic sunset views from every room. Oversized L-shaped living/dinning room plus a sunny solarium perfect for a home office or den. The Large Primary bedroom features a 4 piece ensuite and his/her closets. includes 3 parking spots and 2 lockers- a rare find. Enjoy resort style amenities, indoor/outdoor pools tennis, squash, racquetball fitness center, games room 24 hr security and more Prime Brampton location close to transit, Hwy 410, Bramalea City Centre, Parks, and Schools, A move-in ready, high floor show piece- don't miss it! (id:61852)
RE/MAX West Realty Inc.
49 Fourth Street
Toronto, Ontario
Charming 2-Bedroom Bungalow Near the Lake for lease! Nestled in a peaceful neighborhood, this delightful 2-bedroom, 2-bathroom detached bungalow is perfect for those seeking tranquility and convenience. Just a short stroll from the lake, the home offers serene living with easy access to nature. The bright eat-in kitchen opens to a large deck, ideal for outdoor entertaining or enjoying quiet mornings with a coffee. The spacious basement provides endless possibilities, from a cozy family room this home checks all the boxes. Don't miss your opportunity to lease this gem ----- schedule your viewing today! (id:61852)
RE/MAX Ultimate Realty Inc.
321 - 996 Martin Grove Road
Toronto, Ontario
Exceptional Opportunity to Lease a Brand-New Office Space in Regal Plaza Discover a rare chance to lease a brand-new, never-occupied office unit in the prestigious Regal Plaza, conveniently located just minutes from Toronto Pearson International Airport. This modern, high-end commercial development offers a prime location with easy access to Highways 401, 409, and 427, and is only steps away from the Toronto Congress Centre. Position your business in a thriving commercial hub that combines contemporary architecture, a professional atmosphere, and excellent visibility. This bright 931 sq. ft. corner unit features expansive windows and is offered in shell condition, ready for your custom layout and design. Zoned EO 1.5 (E1.5;O1.5), the space is ideally suited for a wide range of professional uses, including medical, legal, tech, and financial services. Regal Plaza comprises 105 upscale office units and 9 street-level retail spaces, forming part of a rapidly growing business district with exceptional potential. (id:61852)
RE/MAX Realty Services Inc.
1109 - 3 Marine Parade Drive
Toronto, Ontario
Hearthstone by the Bay. Retirement Living at its Finest! Lower Monthly Costs Than a Retirement Home! Privacy Of Your Own Condo with Curated Services Tailored to Your Needs! Spacious, Well Maintained 733 Sq. Ft. One Bedroom with Den and Sun Filled Sunroom with Partial Lake Views. Open Concept Living and Dining Space. Freshly Painted Throughout with Ample Storage and Large Separate Locker. Mandatory Service Package Includes: 24 Hour Concierge Service, Security System, 24Hour On-Site Nurse, Exercise Room, Fitness Classes, Wellness Programs, Social Activities, Dining Room and Pub Credits for Chef Inspired Meals, Housekeeping Credit, Indoor Therapeutic Lap Pool, Gym, Movie Theater, Library, Billiard Lounge, Outdoor Terraces, Shuttle Services to Nearby Shopping and Local Amenities and So Much More! Enjoy a Wonderful Condominium Community, with Daily Social Gatherings and Amazing Amenities. Minutes to Downtown Toronto, Humber Bay Shores, Waterfront Trails and Parks, Waterfront Cafes and Restaurants, Metro and Public Transit. A "One of a Kind", Premier Retirement Residence in the GTA! Mandatory Service Package ($1,990.85 + HST Monthly). An Additional $274.34 + HST Monthly For a Second Occupant. (id:61852)
Royal LePage Real Estate Services Ltd.
1277 Sunnidale Road
Springwater, Ontario
Welcome to this one-of-a-kind custom-built side split home, perfectly situated on a spacious 120x193ft lot. Designed with versatility in mind, this property is perfect for multi-generational families seeking extra space or buyers looking for income potential. Step inside and be captivated by the large open-concept kitchen, perfect for family gatherings and culinary adventures. Fitness enthusiasts will appreciate the dedicated home gym, ensuring you can stay active without leaving the comfort of your home. The home boasts an enormous basement with high ceilings, offering abundant living space for relaxation and entertainment. The basement also features a stunning wet bar in the games room making for a first-class entertainment area. Additional highlights include a 900 sqft garage with separate heating, ideal for car enthusiasts or those in need of a spacious workshop. The 200amp breaker ensures the home is well-equipped to meet all your electrical needs.This property truly must be seen to be believed. Don't miss out on the opportunity to own this unique gem that offers endless possibilities for comfortable living and entertaining. Schedule a viewing today and imagine the incredible lifestyle that awaits you! (id:61852)
Sutton Group Incentive Realty Inc.
73 Bloomgate Crescent
Richmond Hill, Ontario
Step into this stunning end-unit townhomebeautifully maintained and thoughtfully upgraded throughout! It is like semi-detached house. Located in the desirable Humberlands neighbourhood, this sun-filled home boasts a modern newer kitchen with ample cupboard space, brand new dishwasher, oven, and fridge, plus stylish updates including new flooring on the main level, a freshly stained oak staircase, and a completely renovated main-floor powder room.Enjoy the spacious layout featuring generously sized bedrooms, a bright and airy ambiance with plenty of natural light, and elegant strip hardwood & ceramic flooring on the main floor. The double door entry welcomes you into a space that truly shows pride of ownership.Step outside into your private, professionally landscaped yard, complete with a new 12x12 ft deck, ideal for entertaining, and a new fence on the left side for added privacy. Additional major upgrades include a new roof, new air conditioning system, and morejust move in and enjoy! (id:61852)
Right At Home Realty
403 - 30 Upper Mall Way
Vaughan, Ontario
Welcome To 403-30 Upper Mall Way, A Stylish And Modern Condo Ideally Located At The Sought-After Intersection Of Bathurst Street And Centre Street In The Heart Of Vaughan. This 1+1 Bedroom Suite Offers A Sleek, Contemporary Design With Clean Lines, Open-Concept Living, And Versatile Space Perfect For Professionals. The Den Is Ideal For A Home Office Or Guest Area, While The Bright Living Space Flows Effortlessly For Both Everyday Comfort And Entertaining. Enjoy The Convenience Of Being Just Steps From Shopping, Dining, Transit, And Everyday Amenities, All Within A Vibrant, Well-Connected Community. A Move-In-Ready Opportunity That Combines Modern Living With An Unbeatable Location. This Is Condo Living At Its Finest. (id:61852)
RE/MAX Premier The Op Team
4303 - 950 Portage Parkway
Vaughan, Ontario
Bright and spacious suite featuring 9" ceilings and a sun-filled open-concept layout, complete with a balcony. The modern kitchen offers stone countertops and integrated appliances, blending style with everyday functionality. Den offers sliding door suitable for bedroom, reading nook or additional storage space. Ideally located just steps to the subway, regional transit, and major highway! Enjoy luxury living in a prestigious building with a Herme's-furnished lobby and exceptional amenities, including a 24,000 sq ft fitness club with running trac, yoga studio outdoor pool with cabanas, and more. (id:61852)
RE/MAX Premier Inc.
1 Waterleaf Road
Markham, Ontario
Lovely and spacious 1 Bedroom with 3 piece ensuite bathroom with 8'ceiling. Don't feel like living in a basement. Shared Kitchen and Large living area with another tenants. Separate entrance to the basement. One parking spot. Share 1/6 of monthly utility (hydro/gas/water) costs. Internet access included. (id:61852)
Union Capital Realty
80 Millman Lane
Richmond Hill, Ontario
4 Bed, 3.5 Bath Townhouse in the New Ivylea Community by Marlin Spring. Double Garage. 10' Ceilings on Main, 9' on Upper. Open-Concept Kitchen with Modern Appliances. Prime Leslie St & 19th Ave Location. Minutes to Hwy 404, GO Train, Schools, Parks, Costco & Plazas (id:61852)
Mehome Realty (Ontario) Inc.
11 - 30 Markdale Lane
Markham, Ontario
Bright and modern 2+1 bedroom townhome at 30 Markland Lane, Unit 11 offering over 1,025 sq. ft. of contemporary living space. Features an open-concept main floor with upgraded kitchen, quartz countertops, and stainless steel appliances overlooking spacious living and dining areas. Primary bedroom includes a private ensuite and ample closet space. Additional bedrooms provide flexible options for family, guests, or a home office. Located in the desirable Markham & Denison community with close access to schools, parks, shopping, community centres, public transit, Hwy 407, and GO Station. A stylish, well-maintained home in a highly convenient location. (id:61852)
RE/MAX Hallmark York Group Realty Ltd.
Homelife/response Realty Inc.
148 Wesmina Avenue
Whitchurch-Stouffville, Ontario
Welcome to this stunning, 2 YEARS OLD detached home in a coveted neighborhood - featuring 3,400+ sq ft , basement with a separate entrance!(2 Entrance side and walk up) Move-in ready and perfect for multigenerational living or rental income. The main floor features a spacious double-door office/library, ideal for working from home or easily converted into a 5th bedroom. Enjoy a bright and airy open-concept layout with smooth ceilings, pot lights, and carpet-free flooring throughout. The modern kitchen is built for function and style, with stainless steel appliances, an extra-large stone island, ample cabinetry, and a walk-in pantry perfect for entertaining and everyday family life. Upstairs includes 4 generous bedrooms, 3 ensuites (including a Jack-and-Jill layout), and a primary retreat ideal for a nursery, massage room, or lounge. . Enjoy a fenced backyard that backs directly onto a serene park, providing privacy, green views, and natural light all day long. Situated on a premium lot facing a beautiful park, The convenience of an upper-level laundry room is also included. The full-sized, unfinished basement with a walk-up to the backyard offers excellent potential for future development tailored to your needs. Enjoy the unique blend of country and city living, being just minutes from Granite Golf Club, Goodwood Conservation Area, Stouffville City Centre, and the GO Station and just closed to HWY 48, 404, 407, Stouffville GO, top-rated schools, membership golf clubs, and all major amenities including Longos, Walmart, Winners, restaurants, gyms, and more on Main Street. Priced for exceptional value on this rare opportunity you don't want to miss!Extras: (id:61852)
Homelife/champions Realty Inc.
7 Cragg Crescent
Ajax, Ontario
Stunning 4-Bedroom, 4-Bath Executive Home in a Highly Sought-After Ajax Neighborhood! Offering 2,623 Sq Ft of Elegant Living Space and No Sidewalk, The Main Floor Boasts 9-Ft Ceilings, Abundant Natural Light, and Pot Lights. Enjoy Two Separate Living Areas, a Formal Living Room and a Cozy Family Room with Fireplace Plus a Separate Dining Room, Perfect for Hosting. The Brand-New Chefs Kitchen Combines Function and Style with Extended Cabinetry, Under-Mount Sink, Quartz Countertops, Stylish Backsplash, and Stainless Steel Appliances. All Bedrooms Are Generously Sized, Updated Patio Door, the Primary Suite Showcases a Luxurious 5-Piece Ensuite and Walk-In Closet. Barber Carpet on the Second Floor Adds Warmth and Comfort. Garden Shed, This Home Features a Double Garage with Opener and Direct Interior Access. Meticulously Maintained, This Home Is Truly Move-In Ready. Ideally Located Near Top-Rated Schools, Golf Courses, Parks, Shopping, GO Transit, and Hwy 401 for Easy Commuting. (id:61852)
RE/MAX Community Realty Inc.
1832 Stallion Chase
Pickering, Ontario
Rarely Offered Executive Town By Sunset Valley Homes In Pickering's Prestigious Highbush. This 2,027 Sq Ft Gem Features 9' Ceilings, Crown Moulding & Engineered Hardwood Throughout. Gourmet Kitchen Boasts Calacatta Gold Quartz & Oversized Centre Island. Primary Suite W/ 4Pc Ensuite & His/Hers Closets. Large 2nd & 3rd Bedrooms Plus A Main Floor Den Perfect For Home Office Or 4th Bedroom. Quartz In All Baths & Meticulous Detail Throughout. Upgraded Luxury In A Top-Tier Location! **Photos Taken Pre-Tenancy. (id:61852)
Royal LePage Terrequity Realty
