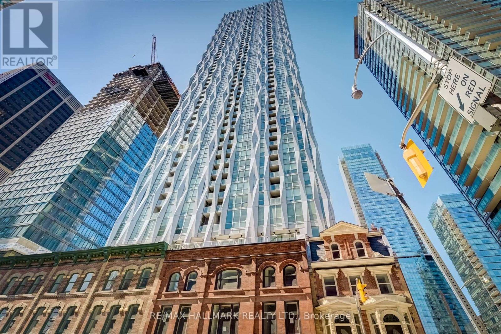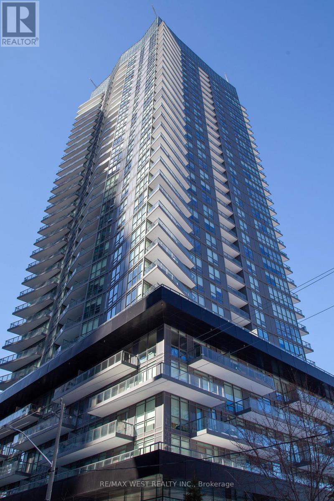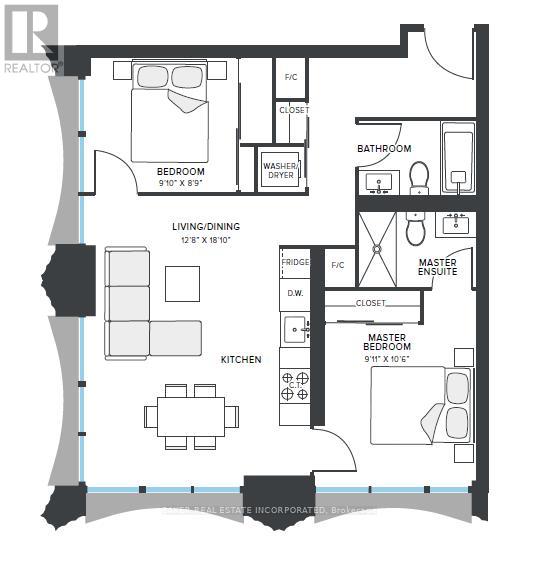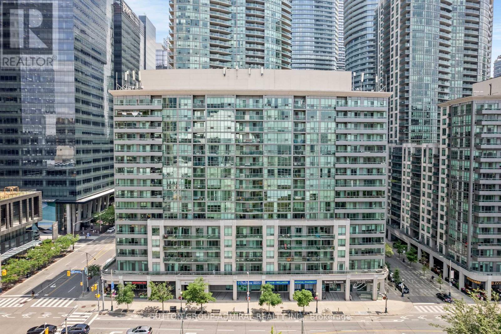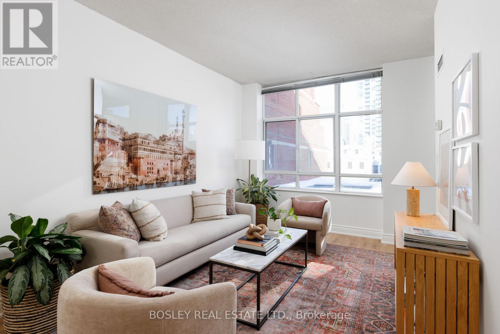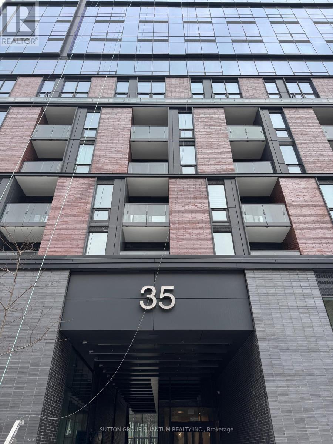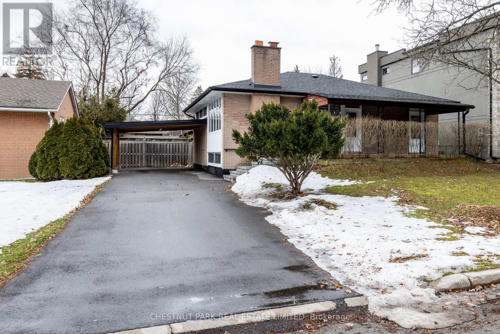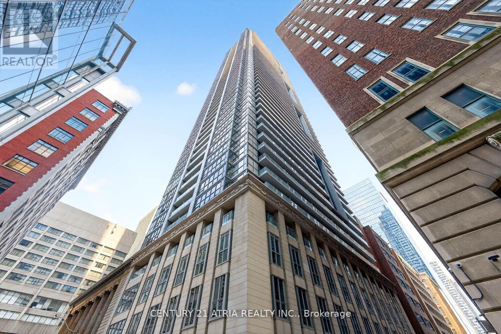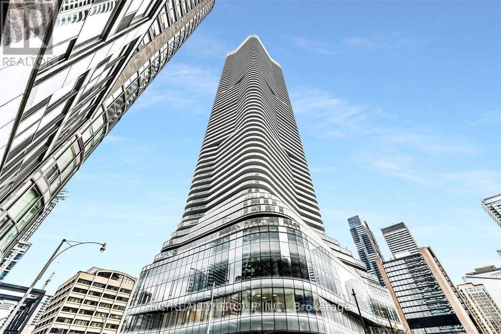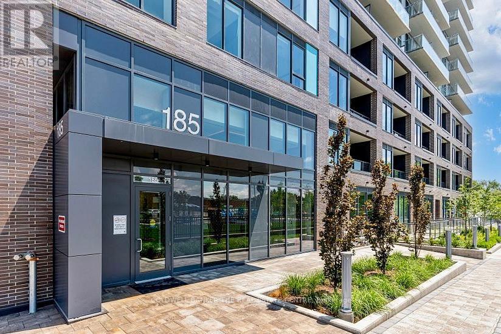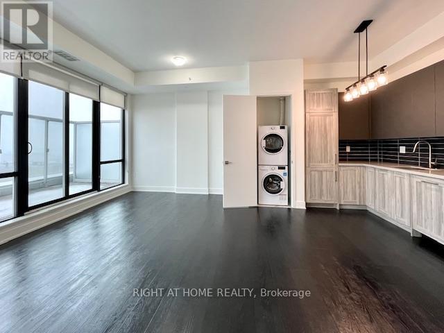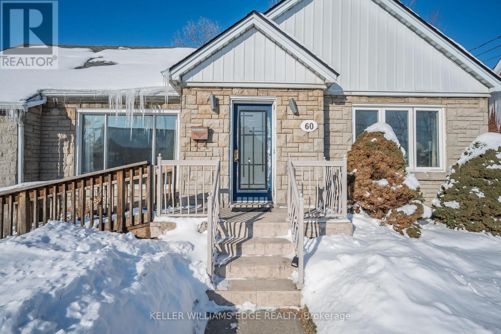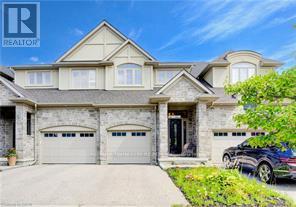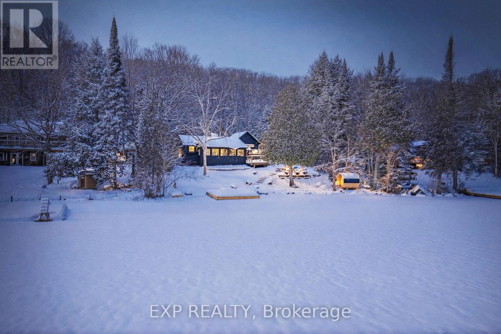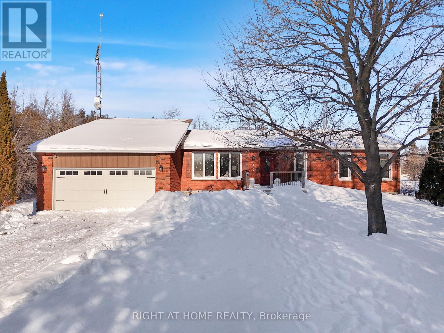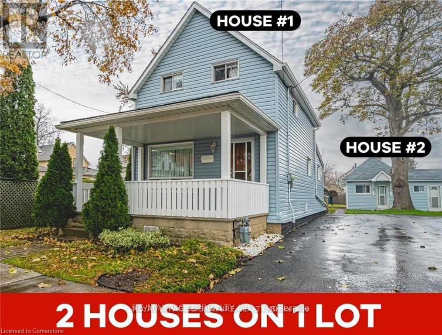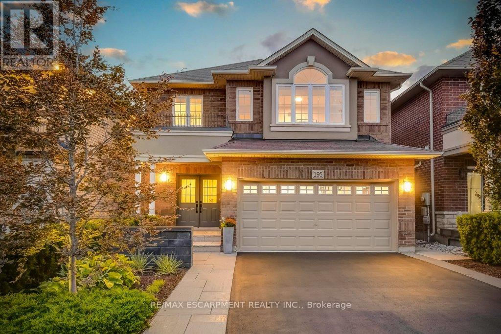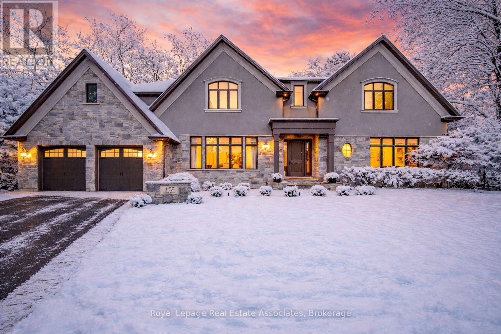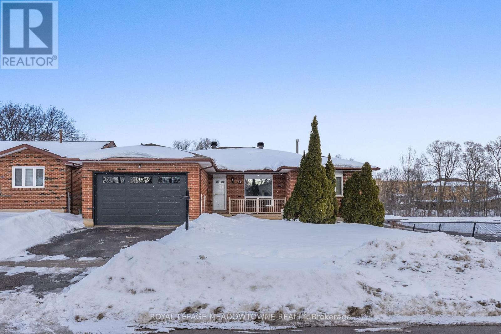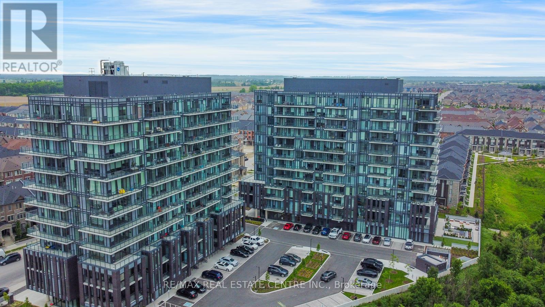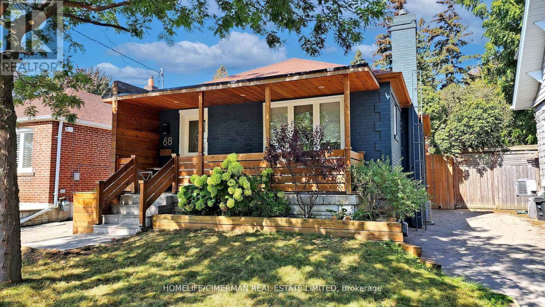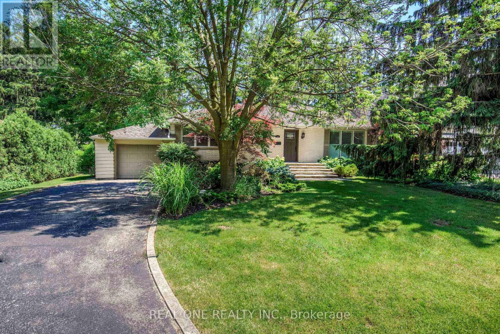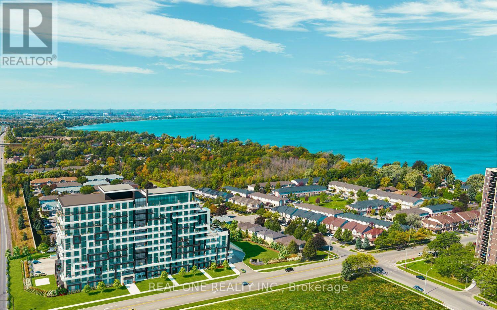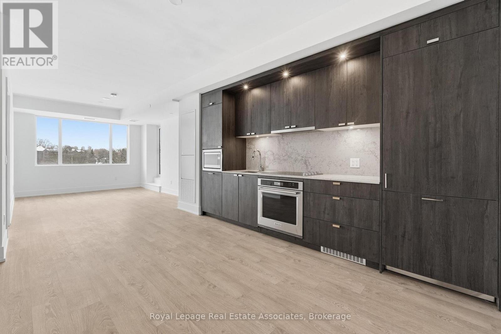4309 - 1 Yorkville Avenue
Toronto, Ontario
A 2 Bedroom in disguise! Welcome to 1 Yorkville Ave, where elegance meets convenience in one of Toronto's most prestigious addresses. This stylish 1-bedroom + den condo offers a modern open-concept layout, soaring 9-ft ceilings, and floor-to-ceiling windows that showcase breathtaking city and lake views.The sleek chefs kitchen features high-end integrated appliances, quartz countertops, and custom cabinetry. The versatile den can easily serve as a home office, guest space, or even a SECOND BEDROOM. Step onto your private balcony and take in the stunning Toronto skyline. Residents enjoy 5-star amenities, including a spa, outdoor pool, hot tub, and hot & cold plunge pools. Relax in the rest lounge & aqua massage or find serenity in the Zen garden. Stay active with the cross-fitness studio and state-of-the-art gym, then unwind on the rooftop entertainment level with breathtaking views. Live just steps from designer shops, top-tier restaurants, Yonge & Bloor subway, U of T, and more! Experience luxury living at its finest. This is Yorkville at its best! LOCKER INCLUDED (id:61852)
RE/MAX Hallmark Realty Ltd.
1005 - 30 Roehampton Avenue
Toronto, Ontario
Corner 2-bedroom, 2-washroom suite in the heart of Yonge & Eglinton, ideally positioned to enjoy the neighborhood's vibrant amenities while remaining peacefully removed from the main street activity. The building features a full range of conveniences including a concierge, fitness centre, party room, outdoor terrace, guest suites, and more. The split-bedroom layout enhances privacy, and the minimalist interior design showcases 9' ceilings, stone countertops, stainless steel appliances, floor-to-ceiling windows, and two walkouts to an oversized balcony. (id:61852)
RE/MAX West Realty Inc.
1404 - 151 Mill Street
Toronto, Ontario
BRAND NEW, NEVER LIVED IN 2 BED, 2 BATH 794 sf SUITE - RENT NOW AND RECEIVE 1 MONTH FREE! Bringing your net effective rate to $3,010 for a one year lease. (Offer subject to change. Terms and conditions apply).Option to have your unit Fully Furnished at an additional cost. Discover high-end living in the award-winning canary district community. Purpose-built boutique rental residence with award-winning property management featuring hotel-style concierge services in partnership with Toronto life, hassle-free rental living with on-site maintenance available seven days a week, community enhancing resident events and security of tenure for additional peace of mind. On-site property management and bookable guest suite, Smart Home Features with Google Nest Transit & connectivity: TTC streetcar at your doorstep: under 20 minutes to king subway station. Walking distance to Distillery District, St. Lawrence Market, Corktown Common Park, And Cherry Beach, with nearby schools (George Brown College), medical centres, grocery stores, and daycares. In-suite washers and dryers. Experience rental living reimagined. Signature amenities: rooftop pool, lounge spaces, a parlour, private cooking & dining space, and terraces. Resident mobile app for easy access to services, payment, maintenance requests and more! Wi-fi-enabled shared co-working spaces, state-of-the-art fitness centre with in-person and virtual classes plus complimentary fitness training, and more! *Offers subject to change without notice & Images are for illustrative purposes only. Parking is available at a cost. (id:61852)
Baker Real Estate Incorporated
210 - 51 Lower Simcoe Street
Toronto, Ontario
Welcome Home To Suite 210 At The Coveted Infinity II Condos! This Bright And Spacious 1-Bedroom + Den Offers Unobstructed Westerly Views Of The CN Tower And Rogers Centre. The Well-Designed, Open-Concept Floor Plan Is Perfect For Entertaining, While The Den Provides An Ideal Space To Work From Home. Enjoy A Large Chefs Kitchen Featuring Granite Countertops, Full-Size Stainless-Steel Appliances, And A Breakfast Bar. Upgraded Wide-Plank Laminate Flooring Throughout, Complemented By 9-Foot Ceilings And Floor-To-Ceiling Windows That Open Onto A Full-Length West-Facing Terrace. The Generously Sized Primary Bedroom Includes An Oversized Closet And Large Windows With Blackout Window Coverings. The Updated 4-Piece Bath Includes Custom Shelving For Added Storage. Resort-Style Building Amenities Include Two Outdoor Terraces With BBQ's, An Indoor Pool/Hot Tub, Gym, 24-Hour Concierge, Party Room, And More. Conveniently Located Just Steps To The PATH, Union Station, The Waterfront, And The Financial District, With Easy Access To The Gardiner Expressway For Effortless Commuting. 1 Parking and 1 Locker (id:61852)
Sutton Group-Admiral Realty Inc.
505 - 39 Jarvis Street
Toronto, Ontario
Welcome to this beautifully renovated 1 bedroom plus den suite at The Saint James, a low-rise, established, boutique building steps from the St Lawrence market and St James Park. Offering approximately 800 sq ft with 9' ceilings, this spacious home has been thoughtfully updated throughout. New laminate flooring, an updated kitchen, and renovated bathrooms create a fresh, move-in-ready living experience. Tucked away from the hustle and bustle of St. Lawrence Market, the suite enjoys a quiet exposure and opens onto a generous north-facing balcony, perfect for morning coffee or relaxing at the end of the day. The primary bedroom is exceptionally spacious, featuring a walk-in closet and private 4-piece ensuite. The den is a true separate room, generously sized and ideal as a guest bedroom, home office, or nursery. A convenient powder room off the entry adds everyday functionality and is perfect for guests. The open living and dining area flows seamlessly from the kitchen, creating a comfortable space for both entertaining and daily living. Complete with parking and locker, this well-appointed suite is steps to St. Lawrence Market, shops, restaurants, transit, and the Financial District-offering the perfect blend of space, style, and urban convenience without sacrificing peace and privacy. (id:61852)
Bosley Real Estate Ltd.
811 - 35 Parliament Street
Toronto, Ontario
Brand new and never lived in at The Goode, a sought-after Distillery District condo residence, this 2-bedroom, 2-bath suite features a rare wrap-around terrace with open, unobstructed views. From one side, enjoy views overlooking the historic Distillery, while another exposure offers lake-facing views-a unique and highly sought-after combination.The suite offers 808 sq ft of interior space plus a 277 sq ft terrace, for a total of 1,085 sq ft. The layout feels bright and open with large windows throughout, and both bedrooms feature their own windows. The living room and kitchen are generously sized, ideal for comfortable everyday living and entertaining. Both bathrooms are full 4-piece baths, including a spacious primary ensuite.Residents enjoy 10th-floor amenities including an outdoor swimming pool, sun deck, landscaped gardens with fire pit, BBQ area, outdoor seating and workspaces, party room, games room, quiet lounge, co-working spaces, yoga studio, and fitness centre, along with 24/7 concierge service.Steps to cafes, galleries, markets, waterfront trails, and transit-this is downtown living with rare views and exceptional outdoor space. *** New blinds scheduled for installation within two weeks. (id:61852)
Sutton Group Quantum Realty Inc.
76 Berkinshaw Crescent
Toronto, Ontario
Welcome to this beautifully updated 3+2 bedroom bungalow, perfectly situated on a prime 60 x 100 ft lot just steps from Shops at Don Mills. This move-in-ready residence offers a bright and spacious main floor featuring three generous bedrooms and a thoughtful collection of upgrades, including hardwood floors, updated windows, furnace, roof, pot lights, walkways, and a modern kitchen with granite countertops and stainless steel appliances. The finished lower level, with a separate entrance, includes two additional bedrooms, a full bathroom, and a large living area-ideal for extended family, guests, or flexible work-from-home living. Enjoy a private driveway with ample parking, a large backyard for outdoor enjoyment, and excellent curb appeal. The location is truly exceptional, within walking distance to the vibrant Shops at Don Mills-home to McEwan Find Foods, Eataly Don Mills, and Cineplex-along with scenic biking trails, parks, top-rated schools, transit, and easy access to the financial core and major highways. A rare opportunity to lease a thoughtfully maintained home in one of Toronto's most sought-after neighbourhoods, offering comfort, convenience, and an exceptional lifestyle. Welcome home! (id:61852)
Chestnut Park Real Estate Limited
3101 - 70 Temperance Street
Toronto, Ontario
Welcome to 70 Temperance St - a prime location in the heart of Toronto's Financial District. This spacious 2-bedroom + den, 2-bathroom condo is situated on a high floor, offering unobstructed city & skyline views. A thoughtfully designed living space with a functional layout featuring floor-to-ceiling windows, bringing plenty of natural light throughout. Sleek and modern kitchen with high-end integrated appliances, custom cabinetry and premium finishes. The den provides the perfect setup for a home office or additional storage - adding flexibility and function to your space. The open-concept living and dining area opens up to a large, private balcony overlooking Nathan Phillips Square -perfect for enjoying morning coffees and summer nights with a view. Located steps to Bay Street offices, the PATH network, transit, vibrant dining options, shopping, and entertainment, this condo offers unmatched convenience for professionals seeking to live and work in the core. Walking distance to TMU and U of T. This location truly brings the best of downtown living to your front door. Exceptional building amenities include 24-hr concierge, gym, party room, games room & more. (id:61852)
Century 21 Atria Realty Inc.
5705 - 11 Wellesley Street W
Toronto, Ontario
Luxury Condo, 11 Wellesley On The Park At Heart Of Down Town, Southwest Unobstructed City & Lake View With The Biggest Wrapped Around Terrance. Prime Yonge/Wellesley Location. Very Bright And Functional Layout, Modern Kitchen With B/I Appliances, Steps To U Of T & Ryerson U, Wellesley Subway, 24Hrs Supermarket, Yorkville Shopping, Financial District And More. (id:61852)
Hc Realty Group Inc.
1301 - 185 Deerfield Road
Newmarket, Ontario
The Davis - Elevated Living in the Heart of Newmarket. Step into elegance through the welcoming and grand two-storey lobby entrance with sleek fireplace and cozy seating lounge. Perched on the 15th floor, this stunning condo offers breathtaking views from your open-air balcony. Located in Newmarket's premier LEED Silver certified condominium development, this eco-friendly residence blends modern luxury with sustainable living. Enjoy the convenience of being steps away from public transit, the GO Station, Southlake Hospital, Upper Canada Mall, and historic Main Street, surrounded by boutique shops, dining, and endless recreation options. Inside, the thoughtfully designed open-concept layout boasts luxury finishes, high ceilings,and abundant natural light, all complemented by a walkout balcony perfect for relaxing or entertaining. Exclusive building amenities include guest suites, party room, fitness centre,lounge, private dining area, roof-top terrace, entertainment room plus so much more. Experience contemporary living at its finest - The Davis awaits. (id:61852)
Coldwell Banker The Real Estate Centre
610 - 2916 Highway 7 Road W
Vaughan, Ontario
SPECTACULAR RENOVATED PODIUM PENTHOUSE SUITE ON A LOW FLOOR WITH PRIVATE ELEVATORS TO PODIUM SUITES! Fleshly Painted With Many Upgrades! Best FloorPlan With 10 Foot Ceilings!!!! 828 Sq. Ft Plus 233 Sq. Ft Terrace Flooded With Natural Daylight , Wall To Wall Floor To Ceiling Windows With 2 Sets Of Patio Doors To Terrace-One Off Lvr/Dnr/Kit Plus 2nd Set Of Sliding Doors Off Primary Bedroom.No Carpets Anywhere!!! Features 2 Bedrooms Plus 2 Full Bathrooms Plus Parking And A Locker Conveniently Located On The 6Th Floor Close To The Suite. Great Building & Super Amenities To Enjoy! Steps To Vaughan Metropolitan Centre & Subway Station (VMC). Easy Access To Highways 400/407/401/427 and Only 40 Minutes To Downtown Toronto & To Pearson Airport. Close To Shops, Groceries, Park, Dining, Entertainment,, York University, Niagara University, Please See Attached FloorPlan. No Notice Necessary For Showings. Auto Confirm .Available Now!!!! (id:61852)
Right At Home Realty
60 West 1st Street
Hamilton, Ontario
Welcome to family home located in a great neighbourhood close to all the amenities parks, schools, shopping and highway access. The home provides a large main floor plan with living room, dining room, 3 bedrooms, 3 baths, fully finished basement w/ large rec room Large fenced in rear yard for entertaining family and friends. Single car garage. Don't miss out on this exceptional opportunity of a perfect blend of comfort, convenience and charm. Incredible family home with full bathroom in the basement with huge rec room. One room is currently rented out to a family member and it will be vacant possession on closing Move-In Ready! Extensively upgraded with quality finishes throughout. Fully renovated in 2022, including modern kitchen, updated bathrooms, new vinyl flooring, white cabinetry, and stainless steel appliances. Furnace & Central AC are from 2015 and According to the inspection the roof and windows were replaced like 15 years (id:61852)
Keller Williams Edge Realty
140 Oak Park Drive
Waterloo, Ontario
EXECUTIVE FREEHOLD TOWNHOUSE LIVING IN UPSCALE WATERLOO NEIGHBORHOOD. Welcome to this beautifully upgraded and move-in ready townhome, offering over 2,000 SQ ft of thoughtfully designed living space in a desirable Waterloo neighborhood. This spacious home features 3 large bedrooms, 4 bathrooms, and a versatile in-law suite in the fully finished basement. Step inside the grand foyer and enter a bright, modern main level with open-concept living, perfect for entertaining. The chef's kitchen boasts stainless steel appliances, an island with seating, and ample cabinet space - a true cooking lover's dream - flowing seamlessly into the dining area and cozy living room with gas fireplace. Walk out to your private backyard for effortless indoor-outdoor living. Upstairs, you'll find three generous bedrooms, each with its own walk-in closet, along with a convenient laundry room and full 4-piece bath. The impressive primary suite features vaulted ceilings, a luxurious 5-piece ensuite with jacuzzi soaker tub, glass shower, and double vanity with great storage. The finished basement offers excellent in-law potential, with a spacious rec room, kitchenette, new luxury vinyl flooring, and a private 3-piece bath. Other highlights include fresh paint throughout, parking for two (one in the attached garage), and modern finishes throughout. Don't miss this exceptional opportunity to own a feature-packed, low-maintenance home in one of Waterloo's sought-after communities. Schedule your private showing today! (id:61852)
RE/MAX Twin City Realty Inc.
2 - 1355 Bellwood Acres Road
Lake Of Bays, Ontario
A four-season family retreat on sought-after Paint Lake, just minutes from the charming village of Dorset. This exceptional waterfront property features a bright two-bedroom main cottage and a separate two-bedroom bunkhouse, both extensively upgraded and fully serviced with water, electricity, and HVAC for comfortable year-round living.Set on a spacious, well-treed lot with a gentle slope to the shoreline, the property offers a newly designed rock fire-pit gathering area, a walkway to a newer dock, and a shallow sandy beach entry ideal for all ages. Recently repainted exteriors on all buildings create a cohesive and well-maintained appearance throughout.The main cottage showcases an inviting open-concept layout with a newly renovated kitchen and appliances, a stunning wall of windows framing picturesque lake views, and warm pine finishes with exposed beams that deliver a classic Muskoka atmosphere. Thoughtful custom details include a built-in bench and shelving at the front entry and a custom platform bed in the second bedroom. Heating is provided by a propane forced-air furnace in the main cottage and electric heat in the second cottage.Interior upgrades throughout include new bathroom vanities and fresh paint, while energy efficiency has been enhanced with new insulation in the crawl space and attic of the main cottage, along with new attic insulation in the second cottage.Additional highlights include a new hot tub and electric sauna with all-new electrical, connected decking between buildings, an automatic generator, and a new 200-amp electrical service completed by Hydro One. The property is further complemented by a driveway workshop and a charming pine bunkie/playhouse-ideal for guests, a studio, kids' retreat, or private escape.Enjoy the very best of Muskoka living with nearby dining, shopping, scenic trails, and four-season recreation including fishing, hiking, skiing, snowmobiling, and biking-all within an easy two-hour drive from the GTA. (id:61852)
Exp Realty
424 Bridle Road
Kawartha Lakes, Ontario
Who says you can't have it all? Enjoy this rarely offered style of bungalow that sits on just over an acre (1.4) of pristine privacy with a beautiful spring fed pond just minutes to Lindsay! This bungalow welcomes you with vaulted ceilings, 3+2 generous sized bedrooms, 2 full baths and in-law suite capability ideal for a family who desires to be close to town while enjoying the peace of country living! The Main floor is an entertainers delight with tons of natural light throughout, open concept layout, newer custom kitchen, propane fireplace, and a walk-out to a massive east facing deck. Other features include an owned hot water tank, newer furnace (2022), newer 200 amp panel (2023), water softener system and a home that is carpet-free throughout. The heated double car garage makes for a perfect workshop with added loft storage, side access to the side yard plus access into the basement. A custom stone front entrance with porch, an oversized shed for all your storage needs and lots of flat space to create your perfect oasis are waiting for you. Country living at its best!! **Please note summer renderings are for visualization purposes only & may not appear exactly as such in reality. (id:61852)
Right At Home Realty
51 Fourth Street
Welland, Ontario
One-of-a-Kind Opportunity! This exceptional detached property offers two fully self-contained homes on one deep, private lot, making it ideal for investors, multi-generational living, or owner-occupiers seeking additional income. The main two-storey residence features 2 bedrooms, 1 bathroom, and approximately 1,005 sq. ft. of well-maintained living space, along with a full, high, dry basement. Year-round comfort is provided by a high-efficiency Keeprite furnace and2-ton central air conditioning. Privately situated at the rear, the separate guest house /in-law suite / auxiliary apartment offers 2 bedrooms, 1 bathroom, and 594 sq. ft. of bright living space with direct garden access. It is heated by a gas space heater and cooled by a window air-conditioning unit, creating a comfortable and independent living environment. Both homes have been exceptionally well cared for and maintained by excellent tenants, reflecting true pride of ownership. The property features outstanding landscaping on a deep, private lot and includes a custom shed/man cave/workshop as well as a custom potting shed. The lot presents outstanding future potential, including the possibility of redevelopment into a 4-plex, 6-plex,or other multi-family configuration. Additional features include separate hydro breakers, two separate gas meters, and two hot water tanks (rentals). Outdoor living is enhanced by a two-tier rear deck, covered front veranda, and a private deck for the guesthouse. A paved double driveway provides parking for up to six vehicles. Live in one and rent the other, rent both, or explore redevelopment opportunities. This truly unique, multi-opportunity property should not be missed. (id:61852)
Royal LePage Signature Realty
195 Painter Terrace
Hamilton, Ontario
Beautifully upgraded and truly move-in ready! This turnkey 4-bedroom home on a wide, family-friendly street has been tastefully upgraded and meticulously hardscaped front to back. The exterior offers mature trees, perennial gardens, gorgeous feature walls, a striking stone front porch, and an exotic red balau deck with a hot tub surround inspired by Scandinavian spas. Freshly painted and carpet-free, the home features new hardwood flooring on both the main and bedroom levels, upgraded lighting, new bathroom fixtures, and a newly finished basement. A custom built-in desk and organized closets throughout add functionality and maximize storage space. The open-concept main floor is bright and inviting, with a wall of south-west facing windows that frame views of the stunning backyard. All this in an unbeatable lifestyle location: steps to schools, Memorial Park, the YMCA, trails, and everyday amenities. Surrounded by the Greenbelt and golf courses, with quick access to Aldershot GO and highways 6, 403, 407, and the QEW. (id:61852)
RE/MAX Escarpment Realty Inc.
157 Dianne Avenue
Oakville, Ontario
Experience refined family living at its gold standard at 157 Dianne Avenue, an expansive pie-shaped lot that offers rare, year-round privacy. Being ideally positioned on a tranquil, tree-lined street in Oakville's prestigious Morrison community, this custom-built, 5+1 bedroom, 7-bath Hampton Homes estate intuitively blends luxury, comfort & functionality. Step inside to soaring 10 ceilings, wide-plank hardwood floors & oversized windows that flood the home with natural light. Then move to its heart: a stunning, newly renovated chefs kitchen featuring custom wood cabinetry, quartz countertops & new Thermador appliances paneled fridge, wall oven, dual dishwashers, gas range all centered around a huge island ideal for casual meals or entertaining guests. The adjacent great room enchants with 12 ceilings, a wood-burning hearth & custom built-in speakers, and while both rooms offer serene views of the resort-style backyard, other main-level spaces also impress: A noble dining room with marble gas fireplace elevates memorable dinners; a private office with custom millwork offers an inspiring workspace; a lifestyle suite with its own ensuite & direct backyard access adds exceptional versatility. A stylish mudroom & main-floor laundry complete the main level. Upstairs, beneath 9 ceilings, the primary suite is a lavish sanctuary, replete with a spa-inspired 6-piece ensuite, gas fireplace, walk-in dressing room & a secluded balcony that overlooks the grounds. Each additional bedroom features its own ensuite & custom storage, ensuring comfort & privacy for all. The fully finished lower level offers a recreation lounge, fitness studio, & guest suite. Outdoors, a lush Muskoka-like paradise awaits: a gunite pool, cascading waterfall hot tub, patio speakers, pergola, & luxe firepit create a magical alfresco retreat that perfects the warmth of this residence. Just moments from the lake, downtown Oakville, highways & top schools, this extraordinary home defines upscale living! (id:61852)
Royal LePage Real Estate Associates
14 Brookland Drive
Brampton, Ontario
Welcome to 14 Brookland Drive, where a thoughtfully laid out bungalow, minutes from the 407, the 410, Bramalea City Centre, schools, churches and recreation centers awaits you. This home has the added benefit of only having one neighbour - it sides & backs onto a quiet church property and is steps from green space walking trails. At approx. 1826 sq ft on the main level (per MPAC), you'll be captivated by the natural light and ample space throughout the home. As soon as you enter the home you'll be greeted by a formal living room on the right with a huge picture window overlooking the front porch. On the left you'll find a guest 2-piece bathroom as well as the main floor laundry room complete with a laundry sink & direct access to the 1.5 car garage. There is also a separate entrance from the side of the home to the basement. Carry on across the hall to the formal dining room with picture window looking out onto green space walking trails, a cozy family room with wood-burning fireplace and eat-in kitchen with walk-out to the fully fenced backyard. All main living spaces boast beautiful crown moulding and decorative trim and baseboards. The 3 main bedrooms are separated from the living areas by a private hallway. The primary bedroom showcases a massive double window, walk-through his and her closets and a 3-piece ensuite complete with tiled shower. The 2 other main floor bedrooms are great sizes with double closets and large windows; the bedroom wing also holds a 4-piece main washroom. In the full basement you'll be pleasantly surprised by the amount of space and customization that awaits you. Almost fully finished (just missing a finishing ceiling), this area already holds a massive 4th bedroom and would make a great in-law suite or secondary 2- or 3-bedroom dwelling (buyer to do their own due diligence). This home has been meticulously maintained by the original owners with recent upgrades to the roof (2022), garage door (2025), and furnace & a/c (2022). (id:61852)
Royal LePage Meadowtowne Realty
202 - 215 Veterans Drive
Brampton, Ontario
Aggressively Priced Luxurious Condo for Sale 1Bed, 1 Den, 2 Full Washrooms, Just Minutes to Mt. Pleasant Go Station, Brampton. Modern Building Design. Unit is Bright & Sunny offering functional layout of 1 Bedroom + Den and 2 Full Washrooms. Beautiful interior design features and finishes, spacious covered balconies with glass/aluminum railings, and floor-to-ceiling windows and metal panel exterior. 10 Ft Smooth Ceiling, Laminate Flooring throughout living and dinning rooms, kitchen, foyer, den, hallways and bedrooms. Ceramic tiles in balance of the area. Designer kitchen cabinetry featuring extended uppers and deep upper cabinets, Quartz counter tops. 1 parking spot & 1 Locker included with this Condo Unit. Excellent amenities consisting of a well-equipped Fitness Room, Games Room, WiFi Lounge and a Party Room/Lounge with a private Dining Room, featuring direct access to a landscaped exterior amenity patio located on the ground floor. **EXTRAS** Apartment is located steps from Mount Pleasant shopping center, Creditview park, Sport fields and many trails. Minutes to Mount Pleasant Go Station. Amenities include: fitness center, Games Room, WiFi Lounge & Party Room, concierge (id:61852)
RE/MAX Real Estate Centre Inc.
Main Floor - 68 Heman Street
Toronto, Ontario
Beautiful 2 bedroom 2 bathroom home in Etobicoke right off of Lakeshore. Lots of parking and storage with access to the garage. Have great BBQ parties in the backyard for your fiends and family. Surrounded by great restaurants, lots of amenities and 24h public transit, everything you would need is right at your finger tips. Fully Renovated Loft Style Unit, Very Functional And Cozy. Featuring Wood Floors & New Insulation. Freshly Painted, New Kitchen & S/S Appliances & Beautiful Modern Design Bathroom With A Beautiful Outdoor. Centrally Located Amongst All Services & Amenities. Window coverings are provided. Great school and Essay accuse to the Toronto downtown and Airport and beautiful Lakeshore. (id:61852)
Homelife/cimerman Real Estate Limited
2030 Duncan Road
Oakville, Ontario
Beautiful 3+1 Bedroom Bungalow in Mature Eastlake Neighbourhood on Premium 81' x 141' Lot with Salt Water Pool! Bright, Modern Kitchen Boasts Heated Ceramic Flooring, Ample Storage/Cabinet Space, Stainless Steel Appliances & Bay Window Overlooking the Private Backyard. Lovely Combined Dining Room & Living Room with Fireplace & Large Windows with California Shutters, Plus Separate Sunken Family Room with 2nd Fireplace, Large Window & Garden Door W/O to Deck & Yard! 3 Good-Sized Bedrooms & 4pc Main Bath Complete the Main Level. Fabulous Additional Space in the Finished Basement Boasting Spacious Rec Room Plus 4pc Bath, Generous 4th Bedroom & Laundry. Beautiful, Private Backyard with Deck, Mature Trees & Perennial Gardens & Salt Water Pool. Wonderfully Located in Mature Eastlake Community Just Steps to Top-Ranked Schools (Maple Grove PS, Oakville Trafalgar HS), Public Transit, Parks & Trails, Shopping, Restaurants & Many More Amenities! ** Newer Stove, Dishwasher, Microwave, Washer & Dryer! Some upgrades had been made after the pictures were taken. The interior looks slightly different from the pictures. (id:61852)
Real One Realty Inc.
806 - 461 Green Road
Hamilton, Ontario
5 Elite Picks! Here Are 5 Reasons to Make This Condo Your Own: 1. Modern 1 Bedroom Condo Suite in Stoney Creek's New Muse Lakeview Condo Building with Stunning Scenic Views over Lake Ontario! 2. Open Concept Living Area with Luxury Vinyl Plank Flooring Boasting Generous Kitchen with Breakfast Bar, Subway Tile Backsplash & Stainless Steel Appliances, Plus Combined Dining & Living Area with Floor-to-Ceiling Windows & Walk-Out to Balcony with Outstanding Views! 3. Good-Sized Primary Bedroom with Floor-to-Ceiling Windows, 4pc Bath & Ensuite Laundry Closet Complete the Suite... Plus 1 Underground Parking Space & Exclusive Storage Locker! 4. DeSantis Smart Suite with Integrated Lighting, Heating/Cooling Control, Security Control, Digital Door Lock, Automated Parcel Locker, In-Suite Voice & Touch Enabled Digital Wall Pad. 5. Prime Stoney Creek Location with Easy Access to QEW, Confederation GO Station, Confederation Park, Hamilton & Van Wagner's Beach Areas, Scenic Lakefront Trails, Shopping, Restaurants & Much More!! All This & More! 9' Smooth Ceilings. Fabulous Building Amenities Including 24Hr Concierge, Club Room with Chef's Kitchen, Media Lounge, Studio Space, Art Gallery, Pet Spa, Stunning Lakeview BBQ Terrace & More!! (id:61852)
Real One Realty Inc.
220 - 259 The Kingsway
Toronto, Ontario
Welcome to Edenbridge on the Kingsway by Tridel, a newly completed residence offering refined, contemporary living in one of Etobicoke's most established neighbourhoods. This spacious 2-bedroom, 2-bathroom suite spans 983 sq. ft. and features a well-balanced layout with generous principal rooms, clean architectural lines, and a seamless flow ideal for both everyday living and entertaining. The modern kitchen is finished with full-height cabinetry, quartz countertops, and integrated stainless steel appliances, opening into the expansive living and dining area. Wide-plank flooring and large windows enhance the sense of space and natural light, while a walk-out from the living room leads to a private balcony, extending the living area outdoors. The primary bedroom offers a comfortable retreat with a walk-in closet and a private 4-piece ensuite, while the second bedroom also features its own full bathroom, providing excellent flexibility for guests or shared living. In-suite laundry is conveniently tucked away, and the suite includes one underground parking space and one locker for added practicality. Residents enjoy access to a premium collection of amenities including a fitness centre, indoor pool, sauna, rooftop terrace, guest suites, and concierge service. Ideally located near Humbertown Shopping Centre, parks, transit, and schools, this suite offers spacious, upscale living in the heart of The Kingsway - steps from a grocery store for everyday convenience. (id:61852)
Royal LePage Real Estate Associates
