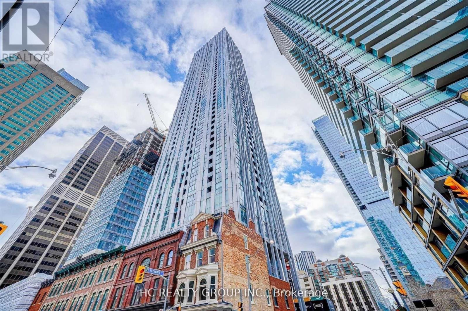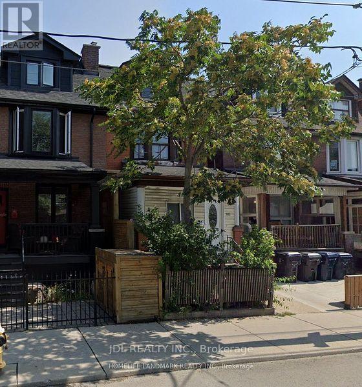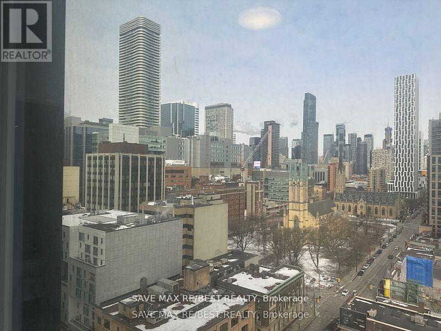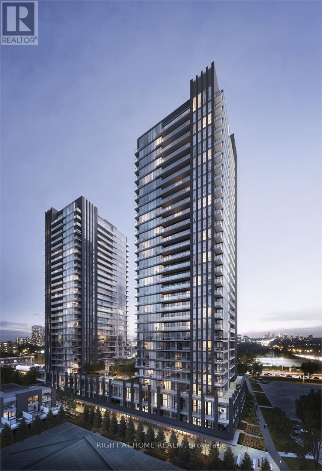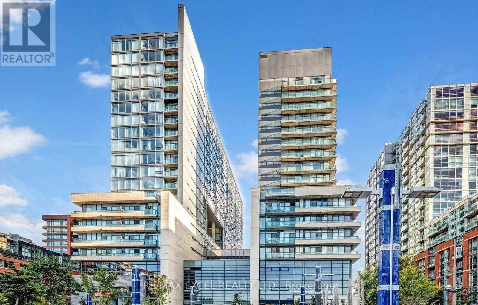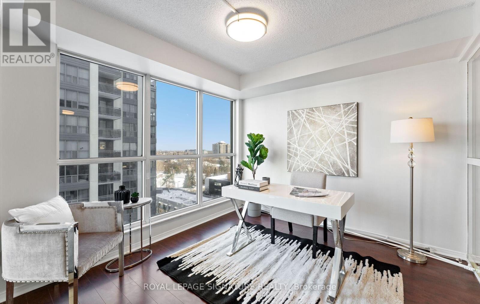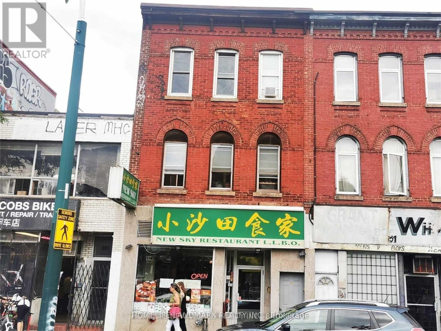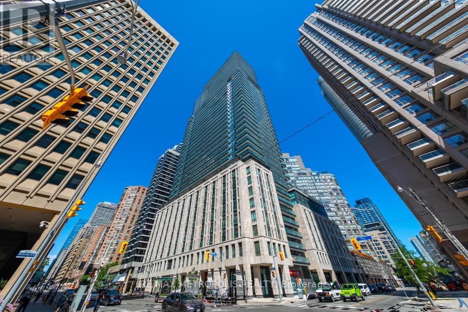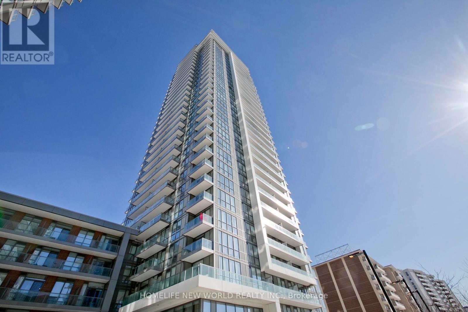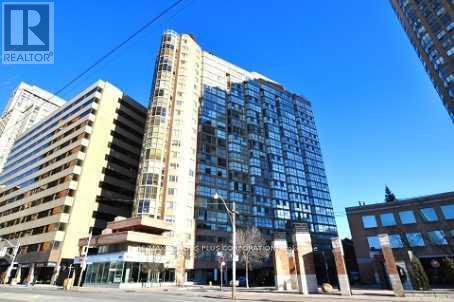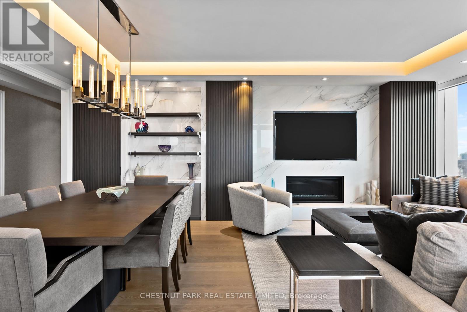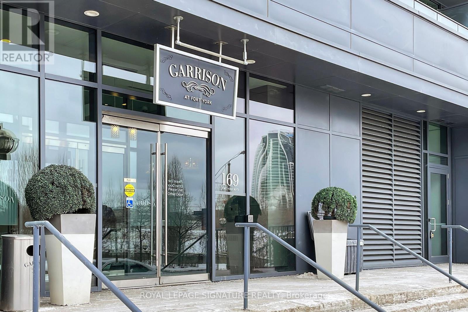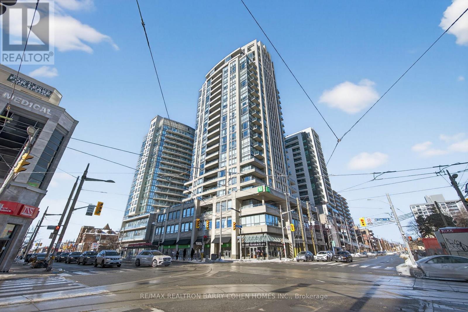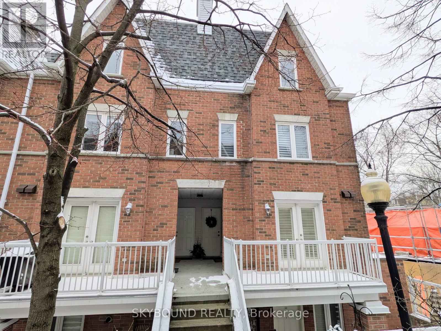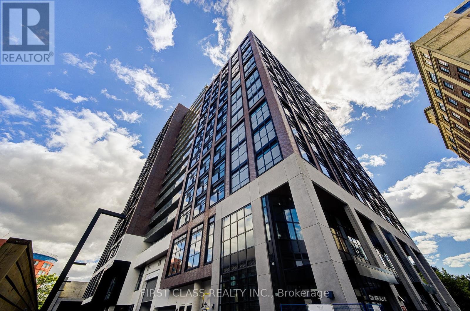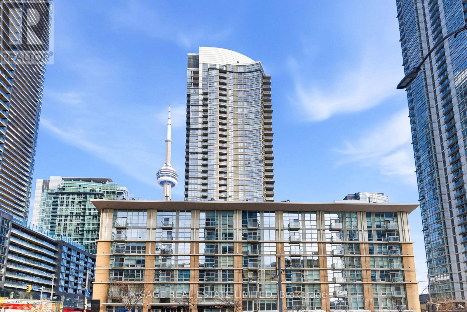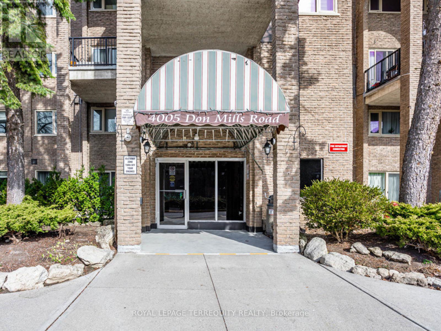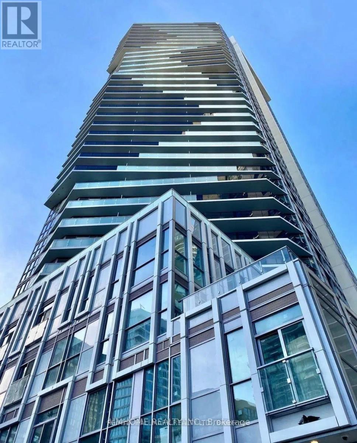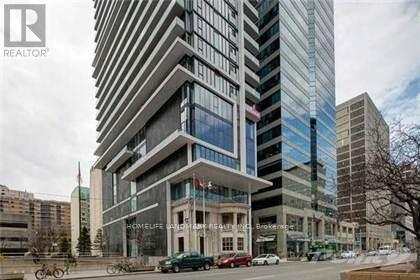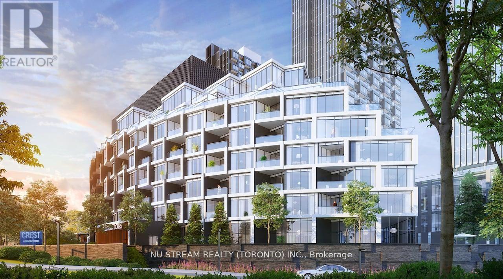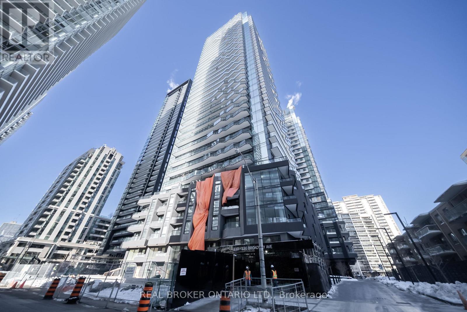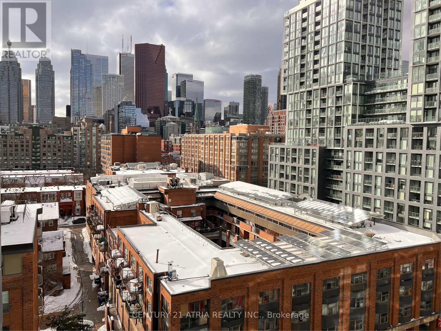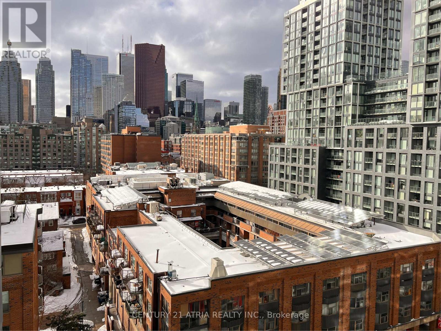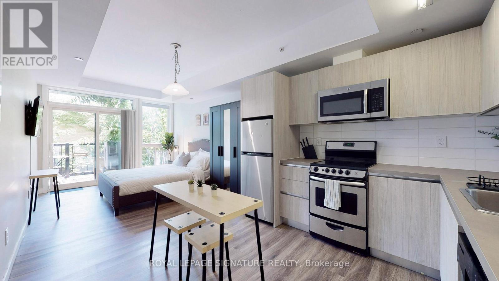4812 - 1 Yorkville Avenue
Toronto, Ontario
Do Not Miss Your Chance To Move Into this Signature Condo Residence Located In The Heart Of Prestigious Yorkville. Close To All Amenities! High-demand Community W/Amazing Neighbors. This Building Exudes Luxury. High-End Features & Finishes. Great Functional Layout, No Wasted Space. 9Ft Smooth Ceilings, Massive Windows, Laminate Flooring Throughout The Entire Unit. Open Concept Gourmet Kitchen W/Integrated Sophisticated Appliances, Practical Island, Quartz Countertop & Tiles Backsplash. Den Has Sliding Door, Closet & Its Own Semi-Ensuite, 100% Can Be Use As A Perfect 2nd Bedroom! All Bedrooms Come With Ceiling Lights! 5 Star Unbeatable Comprehensive Building Amenities. Coveted Location, Extremely Close To The Intersection Of Yonge & Bloor, Right Above 2 Subway Lines! Easy Access To U Of T! Steps To World Class Shopping & Restaurants! Everything Available Within Walking Distance! It Will Make Your Life Enjoyable & Convenient! A Must See! You Will Fall In Love With This Home! 1 Locker Included!* (id:61852)
Hc Realty Group Inc.
Main Floor - 593 Bathurst Street
Toronto, Ontario
Welcome to 593 Bathurst St main floor. This main floor is a 3-bedroom apartment in the heart of Toronto. This stylish and comfortable space offers a perfect blend of convenience and charm. Two big bedrooms. The Third bedroom with in suit bathroom. Steps To College St w/All Restaurants, cafes & Bars Min To U of T Downtown & Hospitals, And All Amenities . (id:61852)
Jdl Realty Inc.
1804 - 89 Church Street W
Toronto, Ontario
Welcome to The Saint by Minto, Brand-new Luxury Residence In The Heart Of Toronto. Two bedrooms corner unit. Den has a sliding door. Enjoy Top-tier amenities including A Fitness Center, Rooftop Terrace, And 24/7 Concierge service. Located Just Steps From financial district, Transit, Shopping, Dining and Entertainment. Walking Distance to Union Station, Eaton Centre and St Michaels Hospital. (id:61852)
Save Max Re/best Realty
2110 - 6 Sonic Way
Toronto, Ontario
Welcome Home To Sonic Condos! Well Situated In Close Proximity To Ttc And Lrt Stations. Minutes From Ontario Science Centre, Aga Khan Museum And The Shops At Don Mills, With A Real Canadian Superstore Across The Street. This Unit Features 1 + Den, 1 Bath And Balcony. Parking Included. An Abundance Of Natural Light W/ Floor To Ceiling Windows, Exceptionally Luxurious Finishes. Not To Be Missed! (id:61852)
Right At Home Realty
1512e - 36 Lisgar Street
Toronto, Ontario
1 Bedroom plus Den Unit in the Edge On The Triangle Park. Laminate Wood Flooring Throughout and Granite Counter in Kitchen. Beautiful Open Concept Design with Terrace Like Balcony. Bedroom Features a Sliding Door plus A Separate Den. Great Location. Great Value! (id:61852)
RE/MAX Excel Realty Ltd.
1102 - 18 Hollywood Avenue
Toronto, Ontario
Prime location just 2 minutes to the subway, surrounded by excellent schools, restaurants, shopping, and everyday amenities.Offering close to 1,000 sq ft of well-designed living space with a very functional layout. This spacious 1+1 bedroom unit offers great flexibility, with the den easily used as a second bedroom or home office.The unit features newer appliances, including cooker and microwave, washer and dryer (2024), and dishwasher and fridge (2025). Enjoy a jacuzzi tub in the bathroom, tons of storage space, owned locker, and owned parking, all in a bright and comfortable east-facing unit.All-inclusive maintenance fees cover hydro, water, heat, A/C, cable TV, internet, parking, common elements, and building insurance - offering truly hassle-free, predictable living.Well-managed building with great amenities including 24-hour concierge/security, indoor swimming pool, gym/fitness centre, sauna, party room, and visitor parking.Ideal for end-users, first-time buyers, downsizers, or investors seeking space, value, and unbeatable convenience. (id:61852)
Royal LePage Signature Realty
#5 - 353 Spadina Avenue
Toronto, Ontario
Bright And Newer Renovated Unit Near University Of Toronto. Newer Kitchen, Newer Wash Room, Newer Floor And Newer Painting! Rent Including All Utilities. Close To U of T , OCAD, AGO And TTC Subway, Walk To Chinatown, Kensington Market, Restaurants & Retail Stores.Walk Score 99. (id:61852)
Homelife Landmark Realty Inc.
1711 - 955 Bay Street
Toronto, Ontario
Luxury open concept Bay street condo by Lanterra with a sunny west exposure.. Floor to ceiling windows with tons of natural light! Facing Bay street on high floor. Modern kitchen, wood/ceramic floors with no carpet. World class amenities at your fingertips. Minutes walking distance to Yonge/Wellesley Subway, U of T, TMU, Queens Park, Eaton Centre, Queen Street shopping/restaurants, hospitals and financial district. A must see tower & unit!!!!! (id:61852)
RE/MAX Metropolis Realty
2004 - 32 Forest Manor Road
Toronto, Ontario
Beautifully Maintained 1 Bedroom + Den at One of The Most Demanding & Convenient Areas In Toronto. Wonderful & Functional Open Concept Layout. Large Den Can Be A Second Bedroom Or A Home Office. Modern Kitchen With Quartz Countertops And Stainless Steel Appliances. Laminate Flooring Throughout Creates A Clean Contemporary Feeling. 9' Ceiling. Spacious Balcony. Full Bathroom. Well-managed Building w/Many Amenities Including 24-hr Concierge, Indoor Pool & Hot Tub, Gym And Yoga/Dance Studios, Guest Room, Party/Lounge Room W/ Pool Table, Theatre And Ample Visitor Parking. A Beautiful Garden W/ BBQ Facilities. Supermarket FreshCo On Level P3. Walk To Don Mills Subway Stations, Fairview Mall, T & T, etc. Near Seneca College. Easy Access To Hwy 404/401/DVP. Restaurant, Banks, Medical Centres, Library, Parks And Everyday Essentials Surrounded. Community Centre Just Across Street. Must See! (id:61852)
Homelife New World Realty Inc.
905 - 1055 Bay Street
Toronto, Ontario
Welcome to Polo Club 1 * This being the largest Corner Split 2 Bedroom & 2 Bathroom Unit In the Building * Approx. 1150 Square Feet in size * South/West and East views * Move-In Condition * Includes All Utilities (with the exception of CTV and Internet) and One Parking Space * 24 Hrs. Security/Concierge * Gym * Party Room * Indoor And Outdoor Hot Tubs With Decks * Squash Court * Party Room - Steps To Manulife * U Of T * Yorkville * The Mink Mile * TTC & Subway (id:61852)
RE/MAX Condos Plus Corporation
3102 - 50 Yorkville Avenue
Toronto, Ontario
Fully furnished suite at the Four Seasons Private Residences (West Tower) in the heart of Yorkville.This spectacular property offers nearly 2,000 sq ft of living space, luxuriously appointed with exceptional finishes and upgrades throughout. Enjoy northeast views over the treetops of Rosedale. With 10 ft ceilings and full-height windows, the suite is filled with abundant natural light, creating a warm and inviting atmosphere.The Downsview-designed kitchen features marble countertops and high-end Miele, Wolf, and Sub-Zero appliances. Notable features include direct elevator access, custom millwork throughout, a gas fireplace with a marble surround, upgraded lighting, automated blinds, and much more.Two walkouts lead to the large 12' x 12' balcony, allowing for seamless indoor-outdoor living. The primary bedroom includes custom built-ins, a large walk-in closet, and a marble-clad 5-piece ensuite. The second bedroom offers a 3-piece ensuite and generous closet space.Includes two tandem parking spaces with valet and a locker. (id:61852)
Chestnut Park Real Estate Limited
329 - 169 Fort York Boulevard
Toronto, Ontario
Welcome to The Garrison at Fort York - NOT your typical condo. This fully upgraded, impeccably maintained 1+1 suite is flooded with natural sunlight and offers an impressive 147 sq ft of private balcony space. Bright, airy - no shortage of Vitamin D here! Spotless! This boutique building is perfectly situated within short walks to Loblaws, LCBO, and Farm Boy, and mins to transit, the waterfront, Scotiabank Arena, and Rogers Centre. Enjoy rare, protected views of the historic Fort York Museum - a truly unique urban backdrop. The suite features a versatile and functional floor plan to suit all lifestyles, including a generously sized den ideal for a home office. The modern open-concept kitchen boasts stainless steel appliances, a centre island, and gleaming floors throughout. Walk out to a spacious terrace with stylish deck board flooring - perfect for relaxing or entertaining. The building is undergoing common element upgrades, including refreshed hallways/walls (excuse the current work - exciting improvements are on the way!). Bonus: One parking space included. Cooperative, and engaged landlord and an exceptionally friendly, professional concierge - you'll understand the moment you meet him. Start living your best life at The Garrison. You'll wonder why you didn't move here sooner. (id:61852)
Royal LePage Signature Realty
301 - 500 St Clair Avenue W
Toronto, Ontario
Welcome To The Forest Hill. Experience A Truly Distinctive 672 Sq Ft Suite Featuring An Expansive 400 Sq Ft Private Terrace. Enjoy Impressive 10-Ft Ceilings That Enhance The Bright, Open Atmosphere Of This Unique Unit. Thoughtfully Designed And Meticulously Upkept. The Gourmet Kitchen Is Equipped With Stainless Steel Appliances, Granite Countertops, Ample Cabinety And Lighting. A Beautifully Maintained Residence Offering Exceptional Indoor-Outdoor Living In A Unique And Inviting Setting. Enjoy Direct Subway Access, Steps To St. Clair Shops, Wychwood Barns, Parks, And Top-Rated Schools. (id:61852)
RE/MAX Realtron Barry Cohen Homes Inc.
3016 - 12 Sudbury Street
Toronto, Ontario
Welcome to 12 Sudbury St! Stacked townhouses nestled between King and Queen West. No elevators to deal with here! Step right off the street into this main level 2-bedroom/1-bathroom suite that has been totally refreshed and feels brand new, with an updated kitchen (full-size stainless steel appliances and granite counters), a fully renovated bathroom, freshly painted from top to bottom, and new pot lights throughout. Plus your own private patio outside your front door, and a rare private garage in the back makes this suite ideal for anyone who has a car but can't figure out where to park! But you won't need to drive to get to everything Queen West has to offer, just a quick stroll to Trinity Bellwoods, The Drake Hotel, Ossington Ave, and tons of entertainment and dining along Queen St, with Liberty Village around the corner. And both the King and Queen streetcars are mere steps away! (id:61852)
Skybound Realty
1604 - 181 Sterling Road
Toronto, Ontario
Discover this exceptional 3+1 bedroom, 3-bathroom residence at the iconic House of Assembly, perfectly situated in the heart of Sterling Junction-one of Toronto's most vibrant and creative neighbourhood. Enjoy unobstructed views of Lake Ontario and the CN Tower, offering a truly breathtaking backdrop day and night. Offering approximately 1,222 sq. ft. of interior living space, this suite is complemented by a sprawling 358 sq. ft. extra-wide private balcony. Three separate interior walkouts open directly onto the balcony, creating a seamless indoor-outdoor flow-perfect for enjoying morning coffee, evening wine, or hosting relaxed weekend get-togethers. Inside, the home showcases a bright open-concept layout, soaring floor-to-ceiling windows, and a sleek modern kitchen featuring quartz countertops and integrated built-in appliances. Every detail has been carefully curated to balance contemporary style with everyday comfort. Unbeatable Location - Just steps from GO Bloor Station, the UP Express, TTC transit, and the West Toronto Rail Path, this location offers unmatched connectivity. Surround yourself with an eclectic mix of local cafés, restaurants, and art galleries-where urban convenience meets creative energy. Amenities Galore - Residents enjoy a full suite of premium amenities, including a fully equipped fitness centre and yoga studio, rooftop terrace with BBQs and lounge areas, co-working spaces, dog run, children's play area, and more. Includes one parking space and one locker. Vacant and move-in ready, this exceptional residence is a rare opportunity to bring your vision to life and make it truly your own. (id:61852)
First Class Realty Inc.
316 - 9 Spadina Avenue
Toronto, Ontario
The perfect fit! Like your favourite pair of jeans, this one just feels right. Comfortable, reliable, and so easy to live in! Set in the heart of downtown, steps to the CN Tower, Rogers Centre, and the waterfront, in a quiet 8-storey boutique building with the Spadina streetcar right outside the door, this condo is exceptionally well connected, with a walk score of 95 and a transit score of 100. Inside, the space is versatile and very livable, with 9' ceilings, a gas stove, and more layout flexibility than most one-bedroom units of its size. With all utilities included in the condo fees and full access to the 30,000 sq. ft. SuperClub -- featuring a 25-metre indoor pool, full-size basketball, tennis and squash courts, bowling lanes, billiards, a fully equipped gym with running track, private theatre, party rooms and more -- this condo offers solid, sensible value at a very compelling price point. (id:61852)
Sage Real Estate Limited
233 - 4005 Don Mills Road
Toronto, Ontario
Spacious 2 Bedroom, 2 Bathroom Tridel-Built Townhouse With a Large Den in a Welcoming, Community-Oriented Complex. The Living and Dining Area Flows Into a Generous Family-Sized Eat-In Kitchen, and a Large Balcony Offers the Perfect Space to Enjoy the Leafy Neighbourhood. Upstairs Features a Primary Bedroom With a 4 Piece Semi-Ensuite Bathroom and a Walk-in Closet and Separate Makeup Vanity With a Sink. There is a Large Open Concept Den on the Upper Floor and a Second Bedroom. The In-Suite Laundry Allows Extra Storage Space. Located on Don Mills Just South of Steeles This Home Provides Easy Access to Highways and Transit, and is Close to Fairview Mall and Don Mills Subway Station. The Building Features an Indoor Swimming Pool, Gym, Sauna, Recreation Room and a Playground. The Maintenance Fee Covers Heat, Hydro, Water, and Cable TV. Add Your Own Touches or Enjoy The Original Charm! (id:61852)
Royal LePage Terrequity Realty
3206 - 77 Mutual Street
Toronto, Ontario
Furnished 1 Bedroom Unit At Max Condos, Featuring Built-In Kitchen Appliances, Floor-To-Ceiling Windows, And Sleek Laminate Flooring. Delight In A Wealth Of Amenities, Such As A Fitness Center, Cardio Room, Yoga Studio, Outdoor Terrace, Sun Lounge, And Party Room With Kitchen. Guests Can Enjoy Comfortable Guest Suites And Entertainment Options Like A Billiards/Games Room And Media Room. Situated In The Vibrant Garden District Of Downtown Toronto, Max Condos Is Steps Away From Church & Dundas, Providing Easy Access To Metropolitan University, George Brown College, Eaton Centre, Hospitals, Groceries, And TTC. Experience The Best Of Urban Living In This Thoughtfully Designed Community. (id:61852)
Aimhome Realty Inc.
2702 - 426 University Avenue
Toronto, Ontario
Experience The Best Of City Living With This Stunning One Bedroom Luxury Condo In The Heart Of Toronto Downtown Core. Large One Bedroom Unit In The Building With West View. The Unique And Prestigious Rcmi Condos, A Testament To Luxury Living In The City. Don't Miss Your Chance To Live At The Center Of It All. Very Practical Layout. Sun Filled And Modern. Just Steps Away From The Subway, U Of T, Ocad, Hospitals, University Health Network, Financial District, Shops And Restaurants, Making It The Epitome Of Convenience. The Open Concept Space Boasts A Modern Kitchen, Central Island, Granite Countertop, Perfect For Both Cooking And Entertaining. Enjoy Unobstructed Views That Stretch Far And Wide, Providing The Cityscape Right From Your Living Room. This Condo Is Conveniently Situated Next To The Subway For Easy Access To Transportation. (id:61852)
Homelife Landmark Realty Inc.
326 - 1 Kyle Lowry Road
Toronto, Ontario
Brand New 2Bedroom condo at Crest at Crosstown by Aspen Ridge. This brand-new residence showcases premium craftsmanship and contemporary design throughout. South facing, sun-filled terrace facing south, perfect for indoor-outdoor living. Featuring 2 spacious bedrooms and a full bathrooms, this never-before-occupied home includes 1 parking space and 1 locker for your convenience. Floor-to-ceiling windows flood the interiors with natural light, highlighting the sleek modern finishes. Located At Don Mills & Eglinton Within The Master-Planned Crosstown Community, Residents Are Steps To The Future Eglinton Crosstown LRT, Parks, Shopping, Dining, And Have Easy Access To The Don Valley Parkway. Experience Modern Urban Living At Its Finest. ** Extras ** Built-In Fridge, Oven, Range Hood, Dishwasher; Glass Cook Top; Washer & Dryer; All Existing & ELFs. (id:61852)
Nu Stream Realty (Toronto) Inc.
2511 - 110 Broadway Avenue
Toronto, Ontario
Situated in the heart of vibrant Midtown Toronto- just minutes away from Yonge & Eglinton and the Eglinton subway, this brand new and never lived in 1 bedroom + den suite is waiting for you! Bright open concept suite with a stylish kitchen featuring modern appliances and quartz countertops. A living room that walks out to your wonderful balcony that runs the span of the suite which you will love come summertime. The spacious den with sliding doors offers a flexible space to work from home, or for overnight guests! Resort style amenities including 24HR concierge, fitness centre, indoor and outdoor pools, spa, kids club, basketball court, rooftop dining with BBQ areas, co- working lounges and much more! Walker's paradise- walk score of 98. Enjoy living steps away from the Belt line, parks, trails, top restaurants, grocery stores, LCBO, fitness centres, cafes, shops and so much more! (id:61852)
Real Broker Ontario Ltd.
863 - 135 Lower Sherbourne Street
Toronto, Ontario
Located in one of downtown Toronto's most desirable, locally built neighborhoods, this bright suite with open views offers an exceptional blend of smart design, modern finishes, and unbeatable convenience. The open yet well-defined layout maximizes every inch of space with no wasted corners. The kitchen and living areas create a functional flow, with the living room walking out to a private balcony, perfect for unwinding outdoors. The spacious primary bedroom features a large window and a generous closet, while the versatile den offers flexibility as a second bedroom, home office, or guest space. This suite is truly move-in ready and thoughtfully designed for both end-users and investors and includes a rare oversized parking space. Residents enjoy access to premium building amenities, including a 24-hour concierge, fully equipped gym, outdoor pool, rooftop deck with gardens and BBQs, party room, sauna, steam room, games room, and yoga & Pilates studio. Steps to St. Lawrence Market, No Frills, shops, restaurants, parks, library, community recreation centre, the Distillery District, waterfront, and George Brown College, with seamless access to TTC and the Downtown Core. (id:61852)
Century 21 Atria Realty Inc.
863 - 135 Lower Sherbourne Street
Toronto, Ontario
Located in one of downtown Toronto's most desirable, locally built neighborhoods, this bright suite with open views offers an exceptional blend of smart design, modern finishes, and unbeatable convenience. The open yet well-defined layout maximizes every inch of space with no wasted corners. The kitchen and living areas create a functional flow, with the living room walking out to a private balcony, perfect for unwinding outdoors. The spacious primary bedroom features a large window and a generous closet, while the versatile den offers flexibility as a second bedroom, home office, or guest space. This move-in-ready suite is thoughtfully designed for young professionals, couples, or small families and includes a locker and a rare oversized parking space. Residents enjoy access to premium building amenities, including a 24-hour concierge, fully equipped gym, outdoor pool, movie room, party room, sauna, steam room, games room, yoga & Pilates studio, and rooftop deck with gardens and BBQs, . Steps to St. Lawrence Market, No Frills, shops, restaurants, parks, library, community recreation centre, the Distillery District, waterfront, and George Brown College, with seamless access to TTC and the Downtown Core. (id:61852)
Century 21 Atria Realty Inc.
406 - 335 College Street
Toronto, Ontario
Studio unit available downtown. Private balcony. Coin-operated laundry machines in building. Ideal location in Downtown Toronto and next to Kensington Market and Chinatown. Walking distance to plethora of restaurants, the University of Toronto, museums, libraries and hospitals. Public transit and Laundromat nearby building. Heat and water included, tenant only has to pay for hydro! Students and newcomers welcomed. (id:61852)
Royal LePage Signature Realty
