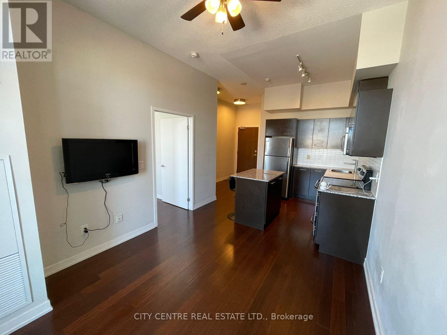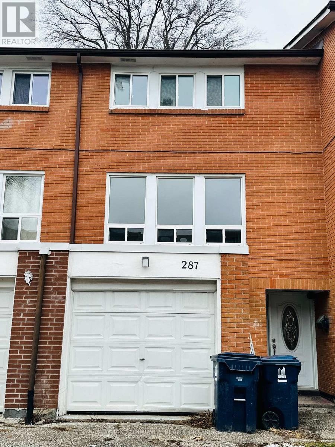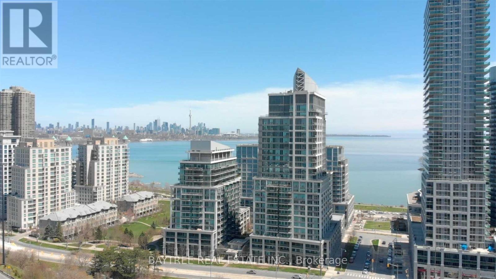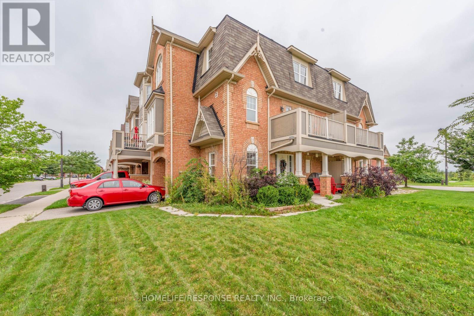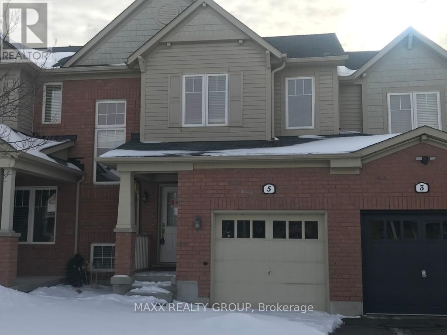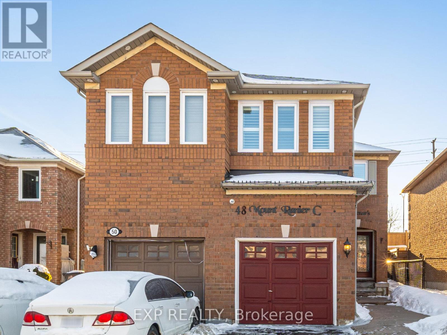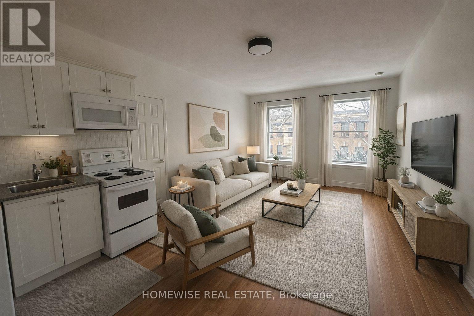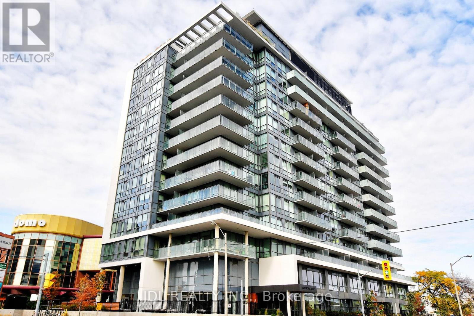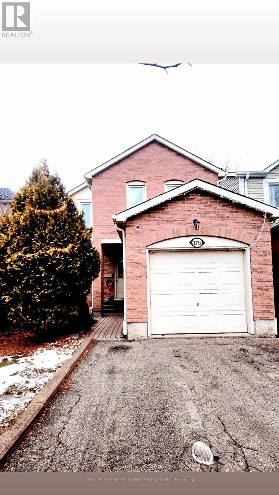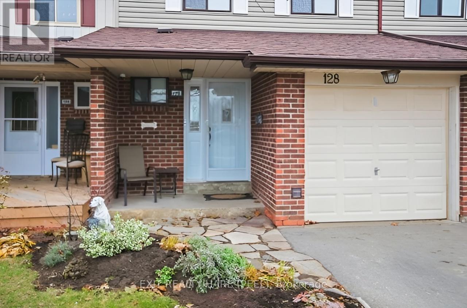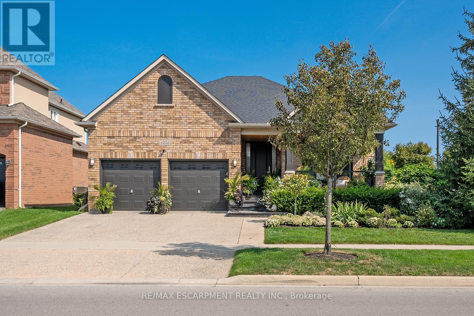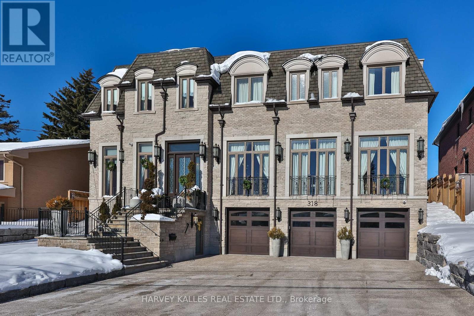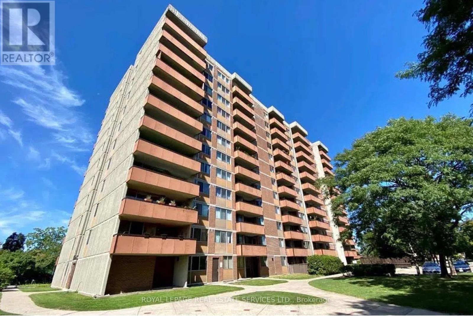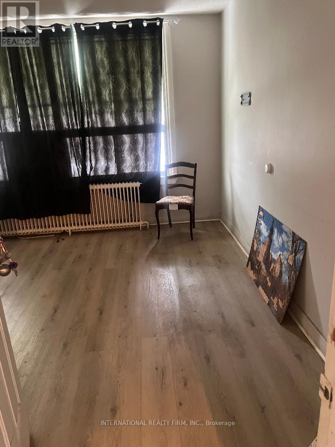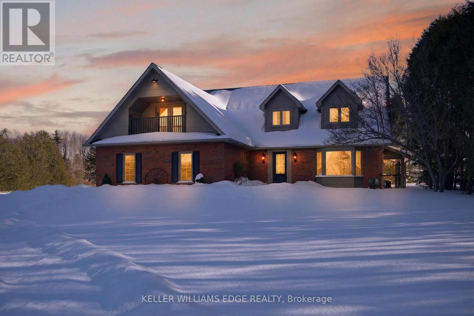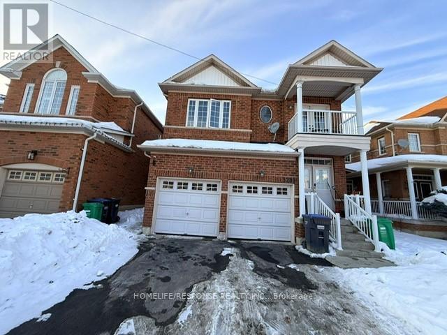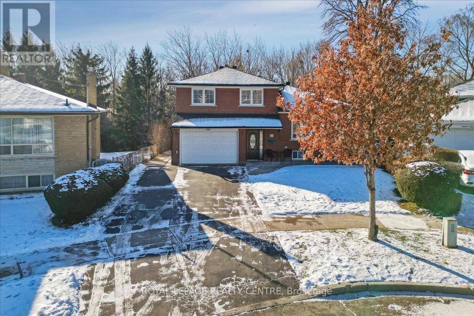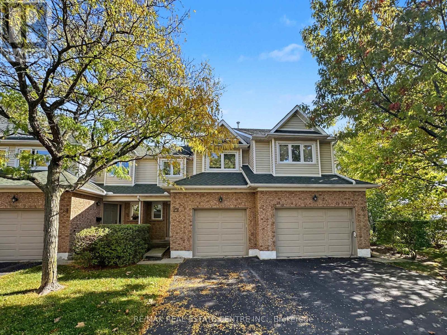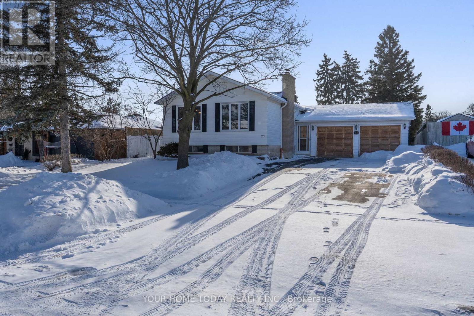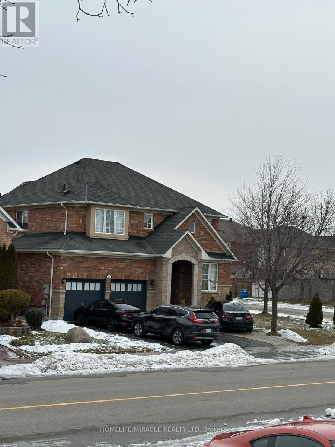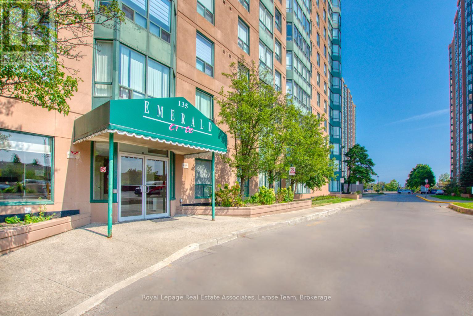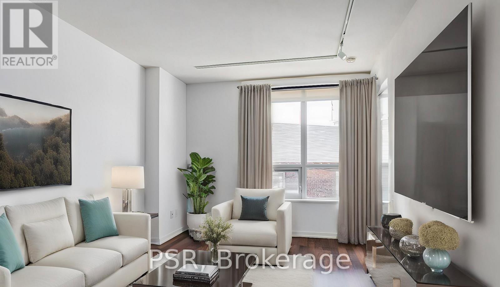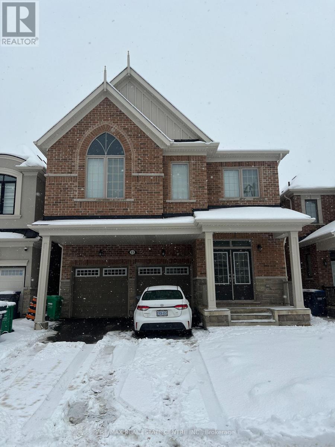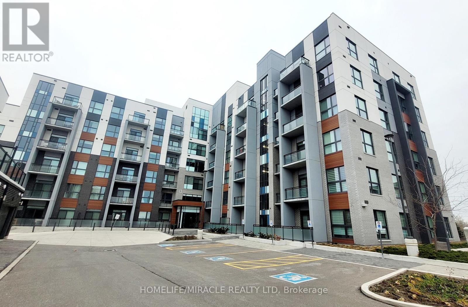401 - 365 Prince Of Wales Drive
Mississauga, Ontario
Excellent Maintained Very Bright One Bedroom For Rent At Limelight South Tower, 1 Locker, No Parking, 10-Foot Ceiling, Floor-To-Ceiling Windows, Hardwood And Ceramic Flooring (No Carpet In The Unit), Stainless Steel Appliances, Unobstructed East View, Big Open Balcony With Wooden Tiles, Vertical Blinds, Bathroom Linen, Ensuite Laundry, Tenant Pays Own Electricity, Triple-A Unit Looking For Triple-A Tenant, No Pets Preferred, No Smoking, Located On The Same Floor As The BBQ Terrace, Party Room, Lounge, Theater Room, Steps To Mississauga Bus Terminal, Go Bus, Square One Shopping Mall, Restaurants, Living Arts Centre, Celebration Square, Across From Sheridan College, Immediate Occupancy, Tenant To Carry Tenant' Insurance (id:61852)
City Centre Real Estate Ltd.
287 Lower Level - 1605 Albion Road
Toronto, Ontario
Great Location, 1 Bedroom Basement Apartment with Separate entrance , Close To All Amenities Minutes To Albion Mall, Grocery Stores, schools, TTC, Humber College, Hospital, and Public Library. (id:61852)
RE/MAX Community Realty Inc.
2108 - 2121 Lake Shore Boulevard W
Toronto, Ontario
Welcome to Voyager I at Waterview by Monarch Developments, a premier waterfront residence in Toronto's vibrant Humber Bay Shores, just minutes from the downtown core. This exceptionally well-maintained, never-before-tenanted suite (originally a 2 bedroom layout), has been thoughtfully converted into an expansive 700 SF+ open-concept One Bedroom + Den, perfectly suited for modern living and effortless entertaining. The interior features 9Ft ceilings, floor-to-ceiling windows, luxury finishes, hardwood floors and no carpet throughout, while the modern kitchen boasts a sleek breakfast bar, brand new stainless steel fridge, stove and microwave along with a built-in dishwasher and in-suite security panel. The primary bedroom offers a serene retreat with a private ensuite, soaker tub and a large custom closet. The highly versatile, oversized den easily functions as a second bedroom, home office or media room. Enjoy seamless indoor-outdoor living with three distinct walkouts to a massive 155 SF balcony showcasing stunning southwest views of the lake and city. This all-inclusive lease covers heat, hydro and water and includes the use of one locker and a prime parking spot conveniently located next to the elevator. Residents have access to world-class resort-style amenities including: 24hr security, indoor pool, fitness centre, hot tub, sauna, golf simulator, theatre, guest suites and an exclusive Rooftop Sky Lounge. This pristine residence is just steps to waterfront trails, parks, shops, restaurants, TTC, GO Transit, major highways and just about anything you could need. Don't miss out on this exceptional value and rarely offered suite in one of Toronto's most sought after Waterfront communities! (id:61852)
Baytree Real Estate Inc.
577 Pharo Point
Milton, Ontario
Premium Lot Freehold Townhome in a Sought After Location! Freshly Painted, New Carpet in all Bedrooms. Just Minutes Walking to Biggest Park in Milton & Sports Center. End Unit with 3 Bedrooms Plus Den, 2 Washrooms. Close to Hospital, Schools & Shopping Plazas. (id:61852)
Cityscape Real Estate Ltd.
5 Mccandless Crt Court
Milton, Ontario
For Lease. Beautiful Mattamy Emery Model Townhome. Energy Star Rated To Save Money On Utilities. Open Concept Design, Upgraded Kitchen With Granite Counter Tops, Backsplash & Upgraded Cabinetry. Upgraded Master Bedroom Ensuite, Walk-In Closet, Garage To Inside Entry. Air Conditioning. Great Opportunity To Live Close To Niagara Escarpment. (id:61852)
Maxx Realty Group
48 Mount Ranier Crescent
Brampton, Ontario
Live where convenience meets comfort. Welcome to 48 Mount Ranier Cres, a move-in-ready 4-bedroom, 3-bathroom home in a premium Brampton location near Airport Rd & Bovaird Dr, offering 3 parking spaces and unbeatable walkability. Enjoy brand new windows, California blinds, new flooring, fresh paint, and closet organizers in every bedroom. The home features stainless steel appliances, a brand new A/C and furnace, and a private backyard with a gazebo - perfect for relaxing after a long day. Steps to 5 major banks, grocery stores, restaurants, and transit, with a bus stop right nearby. Close to schools, parks, and all essential amenities. A rare opportunity to lease a fully upgraded home in a high-demand location. (id:61852)
Exp Realty
304 - 1 Triller Avenue
Toronto, Ontario
Enjoy Carefree Living At 1 Triller Ave. This One-Bedroom Apartment Is Available In A Quiet, 3 Story Low-Rise Building Overlooking The Boulevard Club. Located Where Trendy King West Meets Roncesvalles Village And Minutes From Sunnyside Beach. Steps To Great Markets, Bars/Restaurants And The Lake With Ttc At Your Door. Coin-Operated Laundry On-Site, Outdoor Bicycle Storage. Street Permit Parking Only. (id:61852)
Homewise Real Estate
1001 - 10 De Boers Drive
Toronto, Ontario
Bright & Airy 2+1 Suite At The Contemporary Avro Condos, Ideally Situated In The Vibrant Heart Of North York! Conveniently Located Just StepsFrom Sheppard West Subway Station - Approximately 500m Away. Only 4 Years New, This Well-Designed Layout Offers 853 Sq. Ft. Of InteriorLiving Space Plus A 104 Sq. Ft. Balcony. The Primary Bedroom Features Generous Windows, A Spacious Walk-In Closet, And A 4-Piece EnsuiteBath. The Primary And Second Bedrooms Are Thoughtfully Separated To Maximize Privacy. The Den Provides An Ideal Work-From-Home Space!Highlights Include 9-Ft Ceilings, Floor-To-Ceiling Windows, A Modern Kitchen With Premium Stainless Steel Appliances, Quartz Counters, EnsuiteLaundry, And An Open-Concept Living & Dining Area. Exceptional Building Amenities Include Concierge Service, Fitness Centre, Rooftop Terrace,Indoor Lounge, BBQ Areas, Outdoor Dining Space, Dog Wash Station, And Party Room. About 1.5Km To Downsview TTC & GO Stations,Approximately 6 Minutes To Yorkdale Mall And 9 Minutes To York University By Car. Quick Access To Hwy 401/407/400/427. Walking DistanceTo Cafes, Restaurants, Costco, Gyms And More! Comes With 1 Parking Space And 1 Locker. A Fantastic Opportunity Not To Be Missed! (id:61852)
Jdl Realty Inc.
7275 Corrine Crescent
Mississauga, Ontario
Beautiful Family Home in Prime Mississauga Location, Nestle Beautiful Family Home in Prime Mississauga Location, Nestled in the heart of Mississauga, this beautifully maintained home offers an ideal blend of comfort, convenience, and quality living. Located near top-rated schools and a variety of recreational facilities, it is perfectly suited for families and professionals. The home features three spacious bedrooms and a functional layout designed for everyday living. A bright family room with a walkout to a large private backyard provides the perfect space for relaxation or entertaining. The backyard offers a quiet outdoor retreat. Additional highlights include stainless steel appliances, hardwood flooring on the main level, and a well-kept interior throughout. Situated in a safe, family-friendly neighborhood with a strong sense of community, the property offers easy access to shopping, dining, transit, and essential services in the heart of Mississauga, this beautifully maintained home offers an ideal blend of comfort, convenience, and quality living. Located near top-rated schools and a variety of recreational facilities, it is perfectly suited for families and professionals. The home features three spacious bedrooms and afunctional layout designed for everyday living. A bright family room with a walkout to a large private backyard provides the perfect space for relaxation or entertaining. The backyard offers a quiet outdoor retreat. Additional highlights include stainless steel appliances, hardwood flooring on the main level, and a well-kept interior throughout. Situated in a safe, family-friendly neighborhood with a strong sense of community, the property offers easy access to shopping, dining, transit, and essential services. (id:61852)
Century 21 People's Choice Realty Inc.
128 - 128 Baronwood Court
Brampton, Ontario
Welcome to this well maintained, cozy home where comfort meets smart design! Tucked away in a quiet, family-friendly neighbourhood this beautiful townhouse has all the added features you can ask for. A turnkey experience from a modern and open concept kitchen with S/S appliances and a breakfast bar, 3 updated washrooms (third washroom in basement that is rare to find in this complex), carpet free and a finished basement with a rec room and bedroom or office space. The finished basement adds exceptional versatility ideal for professionals working from home, extended family or guests. With its own washroom, the space feels private, purposeful and luxuriously self-contained. Upstairs, the home continues to impress with its clean finishes, 3 good size bedrooms, cohesive updates and a warm welcoming flow that makes everyday living comfortable and effortless. Laundry level sits in the lower level. An attached garage that has ample storage space and shelving for your workshop. Added features are a new furnace and A/C (2020), washing machine (2022), dishwasher (2025). Location Location Location! Do not miss this opportunity to live in a well kept, clean and updated home perfectly located in the heart of Brampton (id:61852)
Exit Realty Hare (Peel)
4252 Sarazen Drive
Burlington, Ontario
Stunning BUNGALOW in Millcroft! This home features 2+1 bedrooms, 3 full bathrooms, over 2000 square feet of beautifully finished living space PLUS a finished lower level and a DOUBLE car garage! The home features top-quality designer finishes and fixtures throughout. The open concept floor plan boasts vaulted smooth 9 foot+ ceilings, wide plank engineered hardwood flooring and plenty of natural light throughout. The large foyer leads to the front office / bedroom and oversized dining room with 12' ceilings. The incredible kitchen features custom cabinetry, 12' ceilings, a large accent island, quartz counters, stainless-steel appliances and access to the professionally landscaped exterior. The kitchen flows directly to the large family room which includes a gas fireplace and 17' ceilings! The large primary bedroom has a walk-in closet, backyard access, a gas fireplace and a spa-like 4-piece ensuite with a large shower and heated flooring! The main level also includes a sprawling mud / laundry room with garage access and a beautifully renovated 3-piece bathroom. The finished lower level features a large rec / family room, large bedroom, 3-piece bathroom with heated flooring and plenty of storage space! The exterior of the home has been extensively landscaped and features an exposed aggregate driveway, front porch with seating area and private backyard with a large patio and gazebo! Amazing location- close to all amenities and transportation! (id:61852)
RE/MAX Escarpment Realty Inc.
318 Maple Leaf Drive
Toronto, Ontario
"Dare to Compare." An awe-inspiring architectural masterpiece featuring impeccable craftsmanship and the finest materials throughout. Nearly 8,500 square feet of luxury living, nestled on a professionally landscaped 75-foot by 120-foot lot with an in-ground pool and cabana. Tilt-and-turn, German-engineered fiberglass windows and doors manufactured in Italy. Imported Calacatta and Onyx slab countertops, porcelain flooring, and engineered walnut hardwood floors throughout. A spectacular custom kitchen with dual centre islands, complete with an exceptional appliance package, are just a few of the many outstanding features. This monumental estate must be seen in person to be truly appreciated. (id:61852)
Harvey Kalles Real Estate Ltd.
811 - 165 La Rose Avenue
Toronto, Ontario
Bright and spacious 2-bedroom suite offering a thoughtful layout with an updated kitchen and a separate dining area. Two generously sized bedrooms provide plenty of space for family, guests, or a home office. Enjoy beautiful east-facing exposure and unwind on your large private balcony. Located in a well-managed community with convenient access to transit, shopping, dining, and nearby parks. This pet-friendly building is loaded with amenities including a fitness centre, outdoor pool, sauna, tennis courts and a welcoming social room. Parking available to rent. Tenant to pay hydro and water. (id:61852)
Royal LePage Real Estate Services Ltd.
1 A-B - 2034 Weston Road W
Toronto, Ontario
Tenant pays for only hydro. Landlord will pay for the water and heat. 48 business hrs irrevocable on offers. Please attach Schedule A and B to offers, include recent full Equifax credit report with credit score, letter of employment on company letterhead with HR contact phone number, paystubs, photo I.D., rental application. (id:61852)
International Realty Firm
2264 Britannia Road
Burlington, Ontario
Imagine trading the soundtrack of the City for something that's far more luxurious, silence!! No honking, no rushing just space to breathe & mornings that actually belong to you. At 2264 Britannia Road, that shift isn't theoretical - it's instant. A long, private drive leads you past a tranquil pond and into this exquisite North Burlington Estate situated on 5 pristine acres where the true measure of space is found in freedom, privacy, and possibility. Inside this beautifully finished residence, every room opens to nature's own artwork -- rolling fields & evergreen groves. A warm & welcoming home that balances the best of both worlds, offering formal rooms for special occasions & informal spaces where life naturally unfolds. The primary suite blends comfort & function with your own balcony, a relaxed sitting area & a 4 piece ensuite showcasing double sinks & an oversized shower. With 2600 sq ft, 4 bedrooms & 2.5 bathrooms, the home balances elegance with ease. And for the dreamers, doers & collectors the 2400 square foot in-floor heated outbuilding is pure possibility -- studio, workshop, hobby space. This is where your someday becomes real. This isn't just a home, it's a lifestyle & once you experience it you'll never want to leave. (id:61852)
Keller Williams Edge Realty
Bmst - 3281 Weatherford Road
Mississauga, Ontario
Legal Basement Apartment with Luxury Finished and Separate Entrance! 2 Bedroom with Large Closets and 1 Bathroom. Full Custom Kitchen with Quartz Counter Top, Under Cabinet Lighting, and Many Other Features! Equipped with large Stainless Steel Appliances (Fridge, Stove, Dishwasher, Microwave), and Ensuite Washer/Dryer. Vinyl Flooring Throughout with Wood Like Finishes. Close to Schools, Hospital, Parks, Transit/Hwy. (id:61852)
Homelife/response Realty Inc.
21 Pylon Place
Toronto, Ontario
Beautiful pie-shaped ravine lot, widening to 80 feet across the back and offering unmatched privacy and tranquility. Located on a quiet cul-de-sac, this home features excellent curb appeal, a double driveway that comfortably parks four cars, and a heated 1.5-car garage. Inside, you will find a 4-level home with an open-concept living/dining area and kitchen. The kitchen boasts a center island with bar seating, granite countertops, stainless steel appliances-including a gas stove-an eat-in breakfast area, and a walk-out to an oversized deck overlooking the ravine. Additionally, enjoy a separate cozy family room with a fireplace and walk-out access to the yard. 3 spacious bedrooms. California shutters throughout. The lower level offers a separate side entrance to a finished basement complete with a full-sized kitchen and additional living space-ideal for an in-law suite or rental potential. It can also serve as valuable extra space for family gatherings or a perfect hangout area for the kids. The perfect family home in an unbeatable location. Just minutes to shopping , highways and all conveniences- come see this exceptional property today! (id:61852)
Royal LePage Realty Centre
22 - 2215 Cleaver Avenue
Burlington, Ontario
Be the first tenant to enjoy the 2025 updates, including new pot lights on the main floor and in the primary bedroom, fresh paint throughout, a brand-new hardwood staircase, new second-floor landing flooring, and new window coverings on most windows - all combining for a bright, stylish, and move-in-ready feel. This 3-bedroom, 4-bath home features a sun-filled, open-concept main floor with a spacious living and dining area, a functional kitchen, and convenient direct access from the attached single-car garage. The upper level includes a generous primary suite with a walk-in closet and ensuite bath, along with two additional bedrooms and a full bath - all in a carpet-freee for modern living and easy maintenance. The finished basement offers a cozy recreation room with a bar area and a 2-piece washroom, perfect for entertaining or relaxing. Enjoy added privacy with no neighbours behind, and peace of mind knowing snow removal and lawn maintenance are handled by the condominium management. Ideally located within walking distance to grocery stores, Tim Hortons, and local plazas, and close to parks, major highways, and highly rated schools, this home combines style, comfort, and convenience in Burlington's family-friendly Headon Forest community - the perfect choice for discerning AAA tenants seeking a truly move-in-ready home. (id:61852)
RE/MAX Real Estate Centre Inc.
26 Fagan Drive
Halton Hills, Ontario
Tucked away on a sought-after, quiet family-friendly street with no through traffic, this lovingly maintained one-family home offers the kind of setting where children can play safely, neighbours know each other and memories are made. Just steps from the breathtaking Hungry Hollow trail system where you can enjoy daily walks along the winding paths while enjoying the calming sounds of the gently flowing river and breathtaking views - your own nature escape right at the end of the street. This popular three-bedroom raised bungalow is designed for easy family living beginning with a spacious, practical foyer that keeps boots, backpack and busy days organized with direct access to the garage and backyard. The sun-filled, open-concept living and dining rooms invite everything from relaxed evenings to holiday gatherings, while the eat-in kitchen offers plenty of workspace and a walkout to the deck - perfect for barbequing. Three comfortable bedrooms, the primary with semi-ensuite access to the 4-piece family bath complete the level. Downstairs, the finished lower level becomes the heart of the home with a party-sized rec room with wet bar warmed by a cozy wood-burning fireplace, an additional bedroom, a three-piece bath, laundry and abundant storage/utility space. For outside enjoyment you will find a large (60 ft. x 136 ft.), fully fenced yard where kids and pets can play freely, gardens can flourish, and weekends are meant to be enjoyed. A double attached garage adds everyday convenience, while the location puts schools, parks, shops, restaurants, and commuter routes all within easy reach. An amazing opportunity to own a home where nature, community, and family life come together beautifully. (id:61852)
Your Home Today Realty Inc.
20 Latania Boulevard
Brampton, Ontario
Fabulous family home (Upper only) in the heart of Castlemore available for LEASE. This bright & spacious home features hardwood throughout, main floor living room, dining room, Family Room. A large Master with ensuite, walk-in-closet with organizers, 2nd, 3rd and 4th bedroom with closet organizers. Primary bedroom comes furnished. Perfect location within walking distance to plaza, amenities, parks , plus just minutes to the 410 & 427 and Gore Meadows Recreation. Perfect rental opportunity for a family or professionals. Enjoyment of private backyard. Excellent Schools. Borders Bolton and Vaughan. Rental application, credit check, references, employment letter and paystubs required. (id:61852)
Homelife/miracle Realty Ltd
2212 - 135 Hillcrest Avenue
Mississauga, Ontario
Bright & Spacious Corner 2 Bedroom- 2 Bathroom Condo In The Heart of Cooksville! Steps Away From The Cooksville GO Station. This Freshly Painted Condo Features A Perfect Layout For A Family With Large Bedrooms, Bright Solarium, Well-Sized Living Room, And A Separate Dining/Kitchen Area. The Primary Bedroom Features Broadloom Flooring, A Large Closet, And A 3-Piece Bathroom. The Condo Building Offers Many Great Amenities Such As An Exercise Room, Tennis Court, Party Room, And A 24-Hour Concierge. Enjoy Lovely Northeast Views Of The City Below Offering Great Sunlight. This Location Has Excellent Walkability To Many Amenities, Including Grocery Stores, Public Transit, Restaurants, Plazas And Schools! Not Far From Square One Mall! Condo has been freshly painted & professionally cleaned. Brand new fridge & dishwasher. Ready to go for your enjoyment! Building Amenities Include: Concierge, Exercise Room, Party/Meeting Room, Tennis Court & Visitor Parking. (id:61852)
Royal LePage Real Estate Associates
201 - 38 Joe Shuster Way
Toronto, Ontario
Welcome To The Bridge Condos! Located In The Heart Of Downtown Toronto! Walk Along King Street West Or Queen Street West & Enjoy The Downtown Culture. Minute To Liberty Village, CNE, Go Train, Grocery Stores, Canadian Tire, The Gardiner, Parks, Dog Parks And The Waterfront. 24 Hour Street Car Just Steps From Your Door. This Unit Has A Great Functional Layout With Stainless Steel Appliances In The Kitchen, Granite Counters, A Built-In Closet Organizer In The Bedroom, Newly Installed Barn Door For The Bathroom And Track Lighting In The Living Room. Parking Spot & Locker Included. Perfect For First Time Home Buyers Or Down-Sizers! Low Floor So Your Don't Have To Wait For An Elevator! Amenities Include An Indoor Pool, Sauna, Gym, Guest Suites, Security And Lounge. Freshly Painted, Just Move In And Enjoy! Offers Anytime. (id:61852)
Psr
23 Salt Creek Terrace
Caledon, Ontario
***All Utilities Included in Lease Price along with 2 Parking Spots!***Welcome to this bright and beautifully finished basement rental featuring 3 generous bedrooms, each with windows for natural light and ample storage with closets / built-in cabinets. The modern feel continues throughout with recessed lighting and elegant finishes.The large family area is perfect for an L-shaped couch and TV setup, creating an ideal space to relax and entertain. The kitchen comes with appliances under 2.5 years old, making it move-in ready. The washroom boasts elegant, contemporary finishes for a stylish touch. Additional features include a large storage closet and a generous sized coat rack in the entrance hallway. One parking spot in driveway included in lease price. Enjoy an excellent location close to many amenities including Cassie Campbell Centre, FreshCo, Loblaws/Longo's, Starbucks, Walmart, parks, and a children's playground just a few minutes' walk away. This basement rental combines comfort, convenience, and modern style - a perfect place to call home! ***Landlord open to paint touch ups for the right Tenant***. Also, unit will be cleaned prior to Tenant moving in. (id:61852)
RE/MAX Real Estate Centre Inc.
510 - 50 Kaitting Trail
Oakville, Ontario
Welcome to Mattamy built upgraded beautiful 1 Bedroom + 1 Den unit.9 feet ceiling. Upgraded kitchen with soft close cabinet, granite counter top with flush breakfast bar. Stainless steel appliances with over the range microwave. Washer/Dryer In-Suite laundry. W/O Balcony with beautiful view. Media wall. Bedroom with large picture window and mirrored closet. Smart home equipped keyless entry. Rooftop terrace, Gym/Exercise room. Close to major highways, hospital. Surrounded by many amenities. Short walk to school and shopping. Public transport at door step. Owned 1 Parking and 1 Locker. Internet included in monthly maintenance. (id:61852)
Homelife/miracle Realty Ltd
