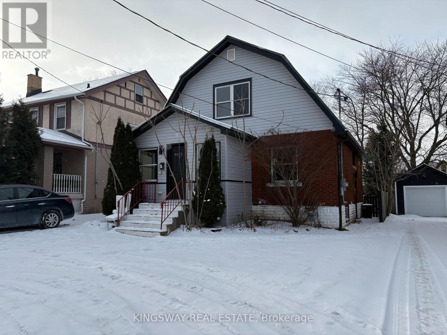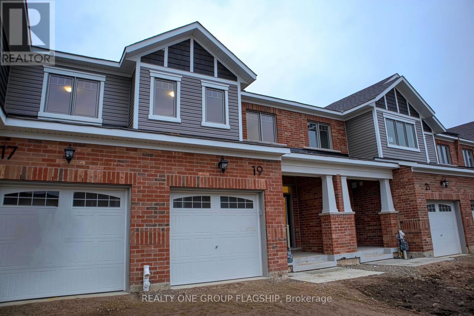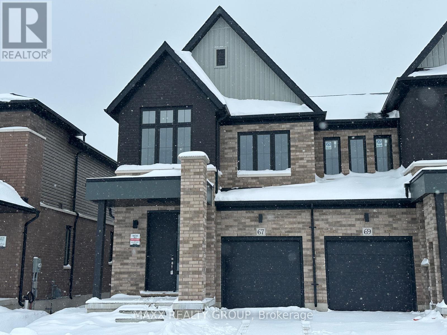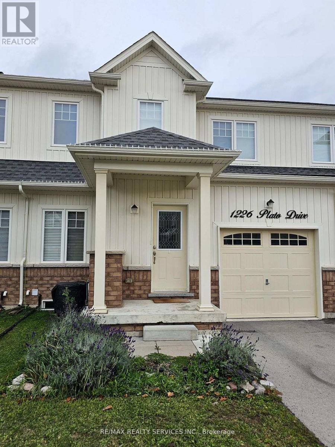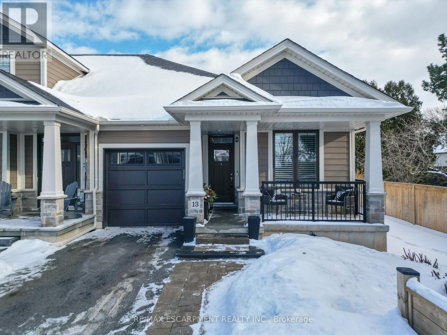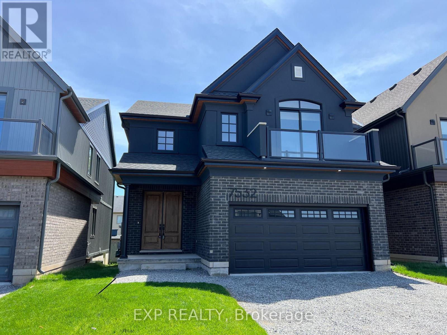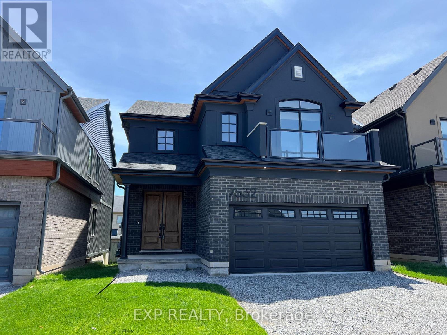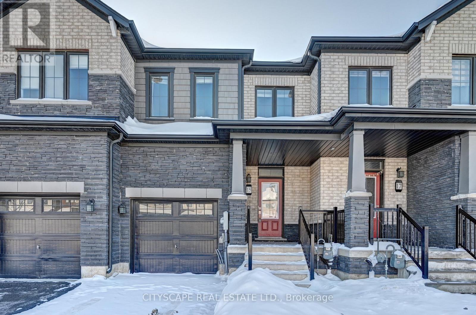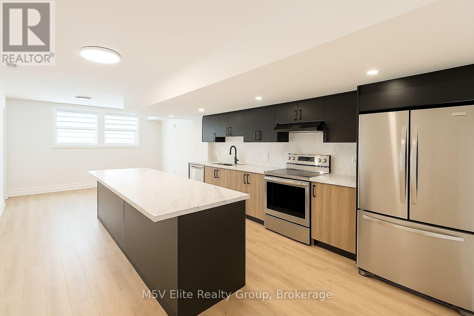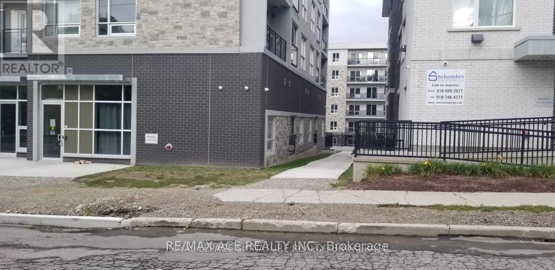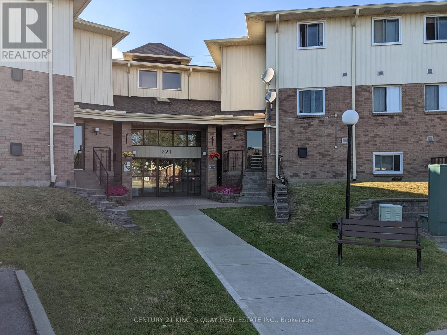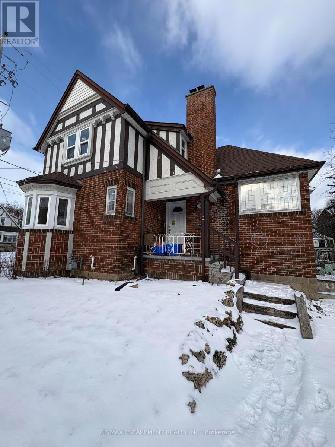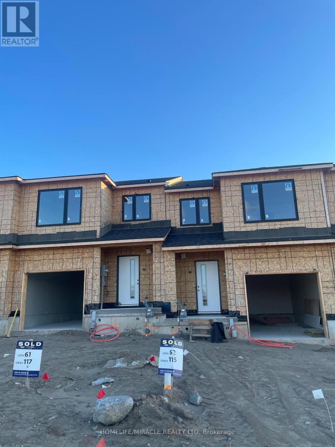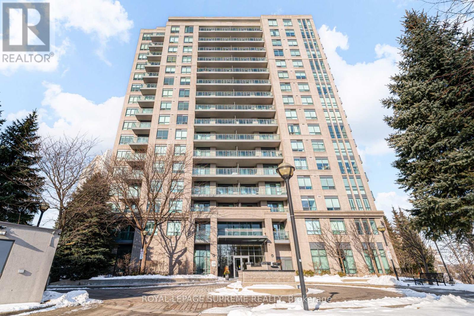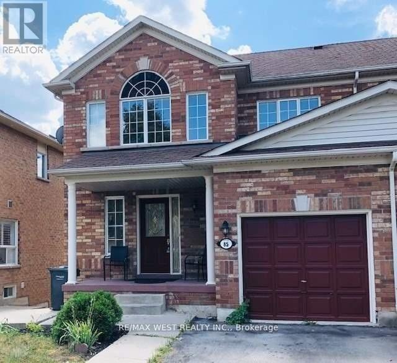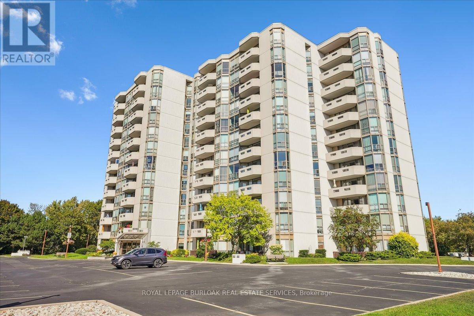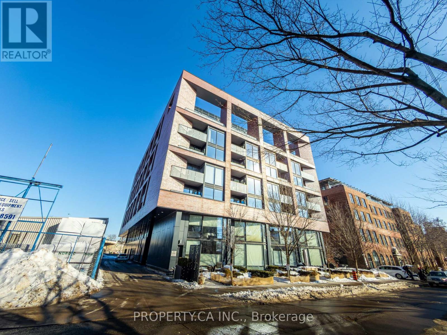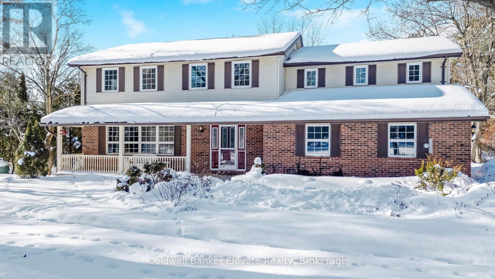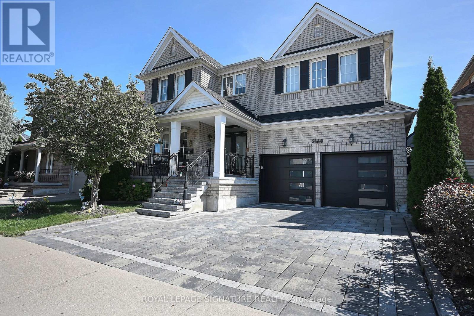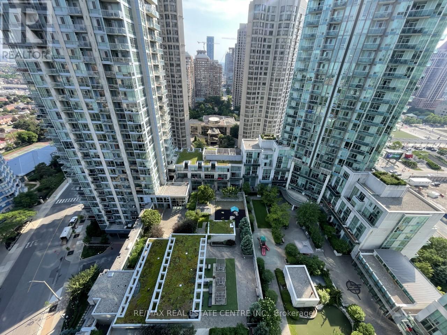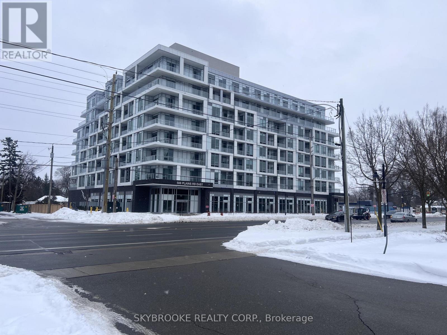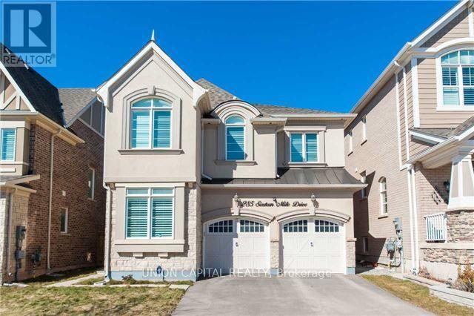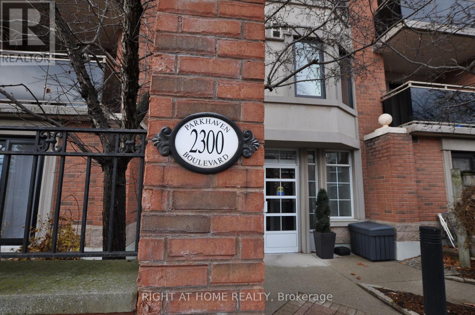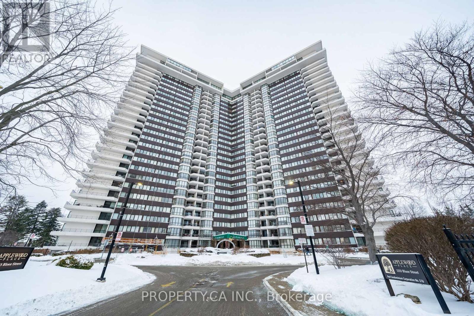5815 Dorchester Road
Niagara Falls, Ontario
Beautiful, well-maintained detached home in the heart of Niagara Falls. The main level features a living area, kitchen, two bedrooms, a full bath, and sliding doors to a backyard deck. The upper level offers two additional bedrooms, a full bath, and upstairs laundry. Conveniently located near transit and within walking distance to shopping. Employment letter, two recent paystubs, credit report, and rental application required. Utilities split 70/30 (upper/lower) (id:61852)
Kingsway Real Estate
19 Histand Trail
Kitchener, Ontario
Beautiful 3-Bed, 2.5-Bath Townhome for Lease in Kitchener's Sought-After Trussler Community - Available April 1st. This modern and spacious townhouse offers an inviting open-concept design, contemporary finishes, and abundant natural light throughout-an ideal home for families, professionals, or anyone seeking comfort and convenience. The stylish kitchen is equipped with sleek appliances, generous cabinetry, and a functional layout that flows seamlessly into the bright living and dining areas, creating the perfect space for everyday living or entertaining. The upper level features a well-appointed primary bedroom complete with a private ensuite, along with two additional bedrooms that offer flexibility for guests, children, or a home office. Additional highlights include an attached garage, a private backyard, and close proximity to schools, parks, shopping, and major highways-making daily life effortless. A fantastic opportunity in a growing community. Book your showing today! (id:61852)
Realty One Group Flagship
67 Manuel Street
Stratford, Ontario
Welcome to a truly one-of-a-kind opportunity in the highly sought-after Avon Park community by Cachet Homes. This brand-new, never-lived-in end-unit townhouse stands out as the largest townhouse in the neighborhood and the only 4-bedroom model built by the builder, offering space and functionality rarely found in the area. Designed like a semi-detached, this impressive 2-storey home features a bright, open-concept main floor with upgraded laminate flooring and expansive quartz countertops-ideal for both entertaining and everyday living. The upper level offers four generously sized bedrooms, including an oversized primary retreat complete with a walk-in closet and a spa-inspired ensuite featuring a deep soaker tub. Enjoy the added convenience of upper-level laundry and thoughtful upgrades such as a garage door opener. Perfectly located in the heart of Stratford, just minutes to Stratford Mall, schools, parks, restaurants, and major big-box retailers, this home delivers an unbeatable combination of size, style, and convenience. A rare leasing opportunity-book your private showing today and secure this exceptional home before it's gone. (id:61852)
Maxx Realty Group
1226 Plato Drive
Fort Erie, Ontario
Beautiful 3 Bedroom family home located in the desirable Green Acres community! This 1,731 sq ft home offers a bright, functional layout with spacious bedrooms and plenty of natural light. Features included hardwood floors on both levels, a modern kitchen with stainless steel appliances, and direct backyard access through the garage. Enjoy a long driveway with no sidewalk and a convenient location close to schools, parks, golf courses, shopping, banking, groceries and more. (id:61852)
RE/MAX Realty Services Inc.
13 Dandurand Court
Grimsby, Ontario
FULLY FINISHED, UPSCALE BUNGALOW LIVING ... Tucked away at 13 Dandurand Court in Grimsby, this Phelps-built "LEGACY" bungalow condo townhome offers refined living within a prestigious, well-maintained enclave you'll be proud to call home. This bright & open 2+1 bedroom, 3 bathroom END-UNIT is enhanced by abundant natural light and a thoughtfully designed layout. From the moment you arrive, appreciate the recently updated walkway, adding to the home's curb appeal and welcoming entry. Inside, countless UPGRADES elevate the space, including 9' ceilings, California shutters, crown moulding, and upgraded engineered hardwood flooring throughout the main level. The OPEN-CONCEPT design showcases a beautifully upgraded kitchen with QUARTZ countertops, breakfast bar, tile backsplash, abundant cabinetry, built-in microwave, and gas stove, seamlessly connecting to the living area. Sliding glass doors with transom window lead to an extended 8' x 12' deck, perfect for relaxing or entertaining in the cozy, private yard. The primary bedroom is a true retreat, featuring an XL walk-in closet and a spa-inspired 4-pc ensuite with quartz counters, double sinks, and walk-in shower. A second bedroom, convenient 2-pc bath, and main-floor laundry complete the main level. Downstairs, the FULLY FINISHED LOWER LEVEL impresses with vinyl flooring and pot lights, offering an additional bedroom with sliding barn doors and walk-in closet, a full bathroom, spacious recreation room with gas fireplace and mantel, a WET BAR, dedicated internet hub, and plenty of storage. Enjoy the convenience of an attached garage, private driveway, and ample visitor parking. Ideally located just minutes to West Lincoln Memorial Hospital, the QEW, shops, schools, parks, and everyday amenities. Road fee includes sprinkler system, grass cutting, and snow removal, allowing for low-maintenance, worry-free living. CLICK on multimedia for video photos, drone photos and more. (id:61852)
RE/MAX Escarpment Realty Inc.
Main - 7532 Splendour Drive
Niagara Falls, Ontario
Experience this immaculate, brand new 1-bedroom, 2-bathroom main floor unit in a newly developed community in Niagara Falls. Featuring an abundance of natural light and modern design, this never-before-occupied property provides a cozy and chic living space. Enjoy the convenience of nearby shopping, big box stores, and easy highway access, ensuring all your daily necessities are within reach. Plus, you're just minutes away from the stunning scenery of Niagara Falls (id:61852)
Exp Realty
Upper - 7532 Splendour Drive
Niagara Falls, Ontario
Discover this pristine, brand new 3 bedroom, 2 bathroom home in a newly developed community in Niagara Falls. With abundant natural light and contemporary design, this never-lived-in property offers a welcoming and stylish living space. Enjoy the convenience of being close to shopping, big box stores, and easy highway access, ensuring all your daily needs are met. Plus, you're just minutes away from the breathtaking views of Niagara Falls. Be the first to call this beautiful house your home! (id:61852)
Exp Realty
15 Amos Avenue
Brantford, Ontario
Welcome to this beautiful, spacious 2 storey townhouse in desirable West Brantford - only 4 years young! This well-maintained home features 3 bedrooms and 3 bathrooms, offering a bright and functional layout perfect for families. Enjoy a generous living and dining area, ideal for both relaxing and entertaining. The primary bedroom includes a walk-in closet and plenty of natural light. Convenience meets with upstairs laundry, 9-foot ceilings on the main floor, elegant hardwood flooring, and a stylish oak staircase. The home also boasts a modern exterior elevation that adds great curb appeal. Located close to parks, schools, shopping, highways, and other everyday amenities, this home offers the perfect blend of comfort, style and location. (id:61852)
Cityscape Real Estate Ltd.
C - 7359 Parkside Road
Niagara Falls, Ontario
This remarkable 2-bedroom, 4-piece bath private basement unit in Niagara Falls is the rental opportunity you've been searching for! Step into a chef's paradise with sleek marble countertops and a versatile centre island. Whether you're whipping up a quick meal or hosting friends, this kitchen is designed for both functionality and style. Each bedroom is complete with spacious closets and windows that let in plenty of natural light. Located in a quiet, friendly neighborhood in Niagara Falls, this private basement unit offers you the tranquility you desire while being close to all the amenities you need. Steps to schools, parks, shopping and all other essentials. This incredible rental opportunity won't last long. Secure your chance to live in this beautiful, well-appointed basement unit today. (id:61852)
M5v Elite Realty Group
F-207 - 275 Larch Street
Waterloo, Ontario
Fully furnished student residence featuring 2 bedrooms and 2 bathrooms with ensuite laundry. Ideally located just minutes from Wilfrid Laurier University, the University of Waterloo, and Conestoga College. This turnkey unit includes stainless steel appliances-fridge, stove, built-in dishwasher, plus washer and dryer. The deluxe furniture package offers two double beds with mattresses, two nightstands, two desks with chairs, an armoire, sofa, coffee table, media unit with a 50-inch TV, and a complete dining set. (id:61852)
RE/MAX Ace Realty Inc.
211a - 221 North Park Street
Belleville, Ontario
Welcome to this bright and spacious 2-bedroom suite at 221 North Park Street, perfectly situated in the heart of Belleville. Located on the second floor, this home features a highly functional layout designed for comfort and ease. The inviting family room serves as the centrepiece of the unit, complete with a cozy fireplace-perfect for relaxing evenings. Step out onto your private balcony to enjoy some fresh air and outdoor space. This location offers unparalleled convenience, just minutes away from Quinte Mall, Walmart, diverse dining options, and all essential amenities. Whether you are a professional or looking to downsize, this well-maintained unit offers the perfect blend of lifestyle and accessibility in a prime Belleville neighborhood. (id:61852)
Century 21 King's Quay Real Estate Inc.
184 Arkell Street
Hamilton, Ontario
Welcome to 184 Arkell Street, this home features 4 + 2 Bedroom with 2 full bathrooms in a practical layout conveniently located near McMaster University with easy access to the 403. This property features bright, spacious rooms, a functional kitchen with a beautiful breakfast sitting area filled with natural light, generous living space with hardwood floors throughout, on-site laundry, and 4 parking spaces, making it ideal for a variety of living arrangements. Professionally cared for, and easy to manage, this property presents a strong opportunity as a primary residence, or income-generating investment. (id:61852)
RE/MAX Escarpment Realty Inc.
117 Mattingley Street
Brant, Ontario
*ASSIGNMENT SALE* - UNDER CONSTRUCTION - MOVIE-IN Spring 2026 NEVER-LIVED-IN BE THE FIRST TO LIVE IN THIS BEAUTIFUL HOME, Welcome to this brand-new three bedroom, three bathroom townhome built in 2026 by GRAND VIEW offering both elegance and functionality seamlessly blended into one timeless lifestyle. This modern home has high quality finishes throughout, featuring a gorgeous living space, beautiful flooring, 9 foot ceilings, and an open concept layout that creates a bright and spacious atmosphere. The kitchen includes brand new appliances, and dining area, full Tarion Warranty! Other amenities Brant Sports Complex, Costco, shops, restaurants, and parks along the grand rive. (id:61852)
Homelife/miracle Realty Ltd
208 - 38 Fontenay Court
Toronto, Ontario
Freshly painted and featuring brand-new flooring throughout, this 900 sq ft one-bedroom condo is a fantastic opportunity - with hydro, heat, and water included in the rent. The open-concept layout of the main living space creates a welcoming feel for everyday comfort. Walk-out to the large balcony from the bright living room and enjoy ample cupboard space in the kitchen. The primary bedroom includes a walk-in closet and another walk-out to the balcony. A full 4-piece bathroom and an ensuite laundry with a new stacked washer and dryer complete the suite. Residents enjoy an impressive range of building amenities, including an indoor pool, gym, billiards room, media room, party room, and guest suite. One locker is included. An optional parking space is available for $100/month, if required. Bright, spacious, and move-in ready! (id:61852)
Royal LePage Supreme Realty
Upper - 85 Dells Crescent
Brampton, Ontario
All Inclusive Beautiful 3 Bedroom House In Fletcher's Meadow Neighbourhood. Desired Location Close To Amenities Like Public Transit, Banks, Schools, Go Station , Groceries , Shoppers And Community Centre. Enjoy Your Own Backyard. Ideal Location For Working Professionals Or A Family To Live In Most Desirable Area Of Brampton. (id:61852)
RE/MAX West Realty Inc.
1105 - 5090 Pinedale Avenue
Burlington, Ontario
Welcome to Pinedale Estates! This bright, 1-bed, 2-bath 819 sq ft condo offers stylish, move-in ready living with new floors, fresh paint & updated bathrooms. The spacious primary suite features an ensuite & private balcony overlooking serene lake & green-space views. Enjoy a vibrant, walkable lifestyle steps from grocery stores, restaurants & parks. Enjoy rare convenience with 2 underground parking spots & 2 storage lockers. This well maintained building features resort-style amenities including pool, sauna, gym, party room, library & golf room-all accessible indoors. Embrace a walkable lifestyle with grocery, restaurants, parks & transit just steps away. Easy access to Appleby Village, Burloak Waterfront Park, Downtown Burlington, the QEW & 407. (id:61852)
Royal LePage Burloak Real Estate Services
707 - 383 Sorauren Avenue
Toronto, Ontario
Boutique loft-style living in the heart of Roncesvalles at 383 Sorauren Lofts. This sophisticated 1 bedroom, 1 bath suite offers a bright, open-concept layout with combined living and dining areas, featuring a custom built-in centre island with integrated dining table and private balcony. Soaring 9 ft exposed concrete ceilings create an authentic loft atmosphere, while hardwood floors flow throughout. The stylish designer kitchen boasts integrated high-end appliances, complemented by exceptional storage. A generous primary bedroom with sliding doors and semi=ensuite bath. Located in one of the neighbourhood's most desirable buildings, steps to transit, High Park, and Roncesvalles' vibrant cafes and restaurants. (id:61852)
Property.ca Inc.
12282 Eighth Line
Halton Hills, Ontario
Enjoy the convenience of a paved shared laneway leading to your private driveway, all nestled on 2.5+ acres in the peaceful outskirts of Georgetown & Glen Williams*This custom-built family home is ideally positioned, backing onto Silver Creek & set well back from the road for exceptional privacy*At the heart of the home is a spectacular great room, flooded with natural light*Move-in ready and thoughtfully updated, the home features over $100,000 in upgrades, including fresh paint and new flooring throughout*Formal living and dining rooms provide elegant spaces for entertaining, while the central kitchen and sunlit breakfast area are perfect for everyday living*With three separate walkouts, indoor/outdoor living is effortless, seamlessly connecting the home to its enchanting backyard*The generous primary suite offers a walk-in closet & 4-piece ensuite, complemented by two additional well-sized bedrooms, a 4-piece family bath, & a fourth bedroom with its own 3-piece ensuite*A fifth bedroom, currently used as a laundry room, offers flexible space for a home office, craft room, or dressing room*The finished basement is ideal for games & recreation rooms or the potential creation of a full in-law suite*A second entrance would be easy to add, & provisions for a second staircase further enhance connectivity between levels*Outdoors, the sprawling backyard is an entertainer's dream, featuring an inviting inground pool, an enclosed gazebo for summer evenings, and a massive deck perfect for al fresco dining*Follow the gentle sound of the creek to the edge of the property and enjoy a peaceful forest bath among the trees*Bonus detached, insulated workshop with loft, powered & ready for use. A great artist's studio, home-based business, or rustic guest space, the possibilities are endless. A standby generator adds even more peace of mind*This well-loved home truly offers the complete package: country living with modern convenience, privacy, space, and exciting future potential. (id:61852)
Coldwell Banker Elevate Realty
Basement - 3148 Velmar Drive
Mississauga, Ontario
Rarely Offered for lease, only the second time. Amazing location, Very well maintained legal basement apartment. Separate entrance from the side on the street level, no ugly concrete steps. Professionally finished 2 rooms, a new full kitchen and 3 pc washroom. Upgraded laminate flooring throughout. Tenant pays 35% of utilities. Minutes away from Erin Mills town Center. Walking distance to major plaza with Shoppers, Tim Hortons and a new Freshco. Close to transit and GO station. Minutes away to all major highways 403, 401, 407, QEW. Tenant has their own separate appliances in the basement: Full size fridge, Full size stove, Cloth washer and Dryer. Tenants responsible for their own Internet and pays 35% of utilities. (id:61852)
Royal LePage Signature Realty
2209 - 223 Webb Drive
Mississauga, Ontario
Prime City Centre Location In The Prestige Onyx! Sun Filled Corner Suite, Soaring 9 ft. Ceilings, Floor To Ceiling Windows, Engineered Hardwood Throughout, Upgraded Lighting, Pot Lights, No Kitec, Unobstructed S/W Lake Views & Celebration Sq. Enjoy State Of The Art Amenities, Walking Distance To Square One, Restaurants, Entertainment, Sheridan College, Parks,Schools & Walking Paths. (id:61852)
RE/MAX Real Estate Centre Inc.
409 - 500 Plains Road E
Burlington, Ontario
Brand New, Never Lived In 1 Bedroom Plus Den Available For Lease In Upscale Burlington Community. Bright & Spacious Open Concept Layout Features A Combined Living, Den & Kitchen With Light Laminate Flooring Throughout. The Kitchen Features Two Tone Cabinetry, Quartz Counters & Brand New Stainless Steel Fridge, Stove & Microwave. This Unit Also Features a Large Separate Bedroom, In Suite Laundry & Private Balcony With Panoramic Views. Building Amenities Include Fitness Center, Yoga Studio, Sky Lounge Rooftop Terrace With BBQ Stations, Co-Working Lounge, Party Room & Dog Wash Station To Name A Few. Close Proximity To Aldershot GO Station, Schools, Restaurants, Mapleview Mall, LaSalle Park & Marina. (id:61852)
Skybrooke Realty Corp.
285 Sixteen Mile Drive
Oakville, Ontario
Stunning 2,693 sq ft detached home with double car garage and premium finishes throughout. Hardwood floors on the main level. Main floor offers study, formal dining room, and great room with gas fireplace. Custom gourmet kitchen with quartz countertops, oversized island, stainless steel appliances, and Wolf gas stove.Upper level features 4 oversized bedrooms, all with direct ensuite access - including a luxurious primary suite with large walk-in closet and spacious 5-piece ensuite, a second bedroom with private ensuite, and third & fourth bedrooms connected by a Jack & Jill bathroom. Ideal layout for families and shared living.Located in sought-after Glenorchy, Oakville. Walk to Dundas & Preserve amenities, Kaitting House Parkette, Preserve Pond, Fortinos, Sixteen Mile Sports Complex, library, public transit, hospital, and easy highway access. Close to top-rated Oodenawi PS, White Oaks SS & French Immersion. Pictures were taken prior to current tenant. (id:61852)
Union Capital Realty
308 - 2300 Parkhaven Boulevard
Oakville, Ontario
Very clean & well maintained condo in this desirable boutique building at Park Place II in Oak Park*** Quiet and well managed low rise building with only 4 levels** Right across the street from Millbank Park and within walking distance to the many amenities in Uptown Oakville** This charming 1 bedroom, 1 bath condo offers an open concept living and dining area with a walk-out to a private balcony ** Good amount of counter space for meal preparation in the kitchen with ample cabinetry for storage *** Great layout with separate dining nook and breakfast bar ** This unit has premium laminate flooring throughout and brand new windows and sliding glass door leading to balcony** amenities include huge party room with walkout to yard** community events held at building for residents who like to mingle with other residents** bicycle storage room on ground floor** unit includes one underground parking spot (#51) and one locker on the ground floor (#143)** maintenance fee includes everything except hydro (id:61852)
Right At Home Realty
2201 - 1333 Bloor Street
Mississauga, Ontario
Stunning Fully Furnished 2+Den (Converted to 3 Bedrooms). Welcome home to this beautifully designed, light-filled apartment offering 2 bedrooms plus a den converted into a full third bedroom-perfect for families, professionals, or anyone who wants space without compromise.The custom den conversion features elegant built-in cabinetry and a king-size bed, seamlessly blending style and function. The brand-new kitchen is thoughtfully designed with modern finishes and a dedicated dining area, ideal for everyday living and entertaining. Enjoy a bright and open living area with unobstructed views over a treelined neighbourhood, completed with a custom TV unit and a sleek, modern aesthetic. The spacious primary bedroom is a true retreat, showcasing unobstructed views, oversized windows and a huge built-in closet. A second generously sized bedroom also includes custom closets for smart storage. The modern washroom impresses with additional cabinetry and a glass-enclosed rainfall shower for a spa-like experience. All Utilities Included with internet and cable tv. Offered fully furnished for additional charge. Every floor has it's own laundry room for convenience as well additional one in common area.This is a rare opportunity to live in a thoughtfully upgraded home with exceptional amenities-just bring your suitcase and settle in. (id:61852)
Property.ca Inc.
