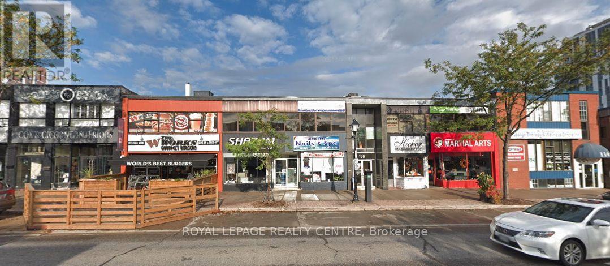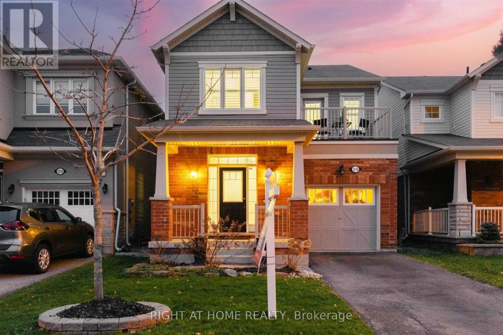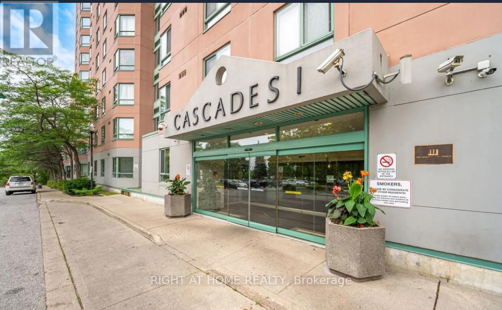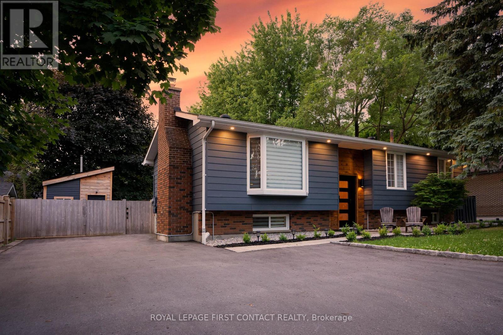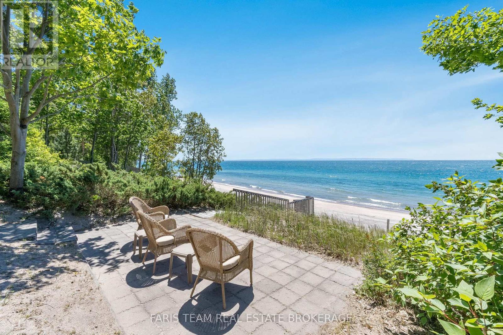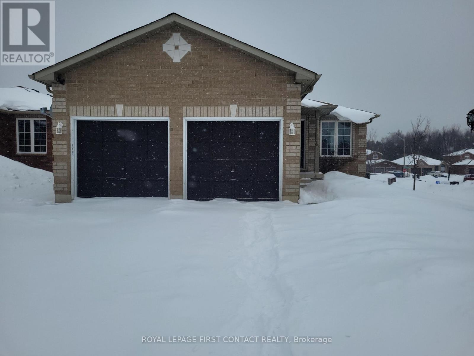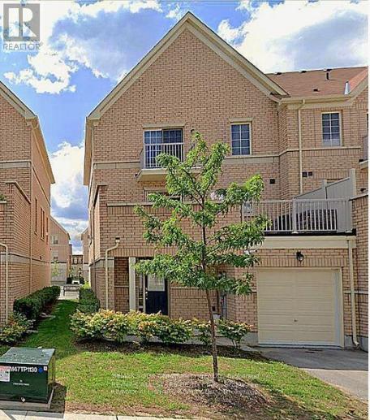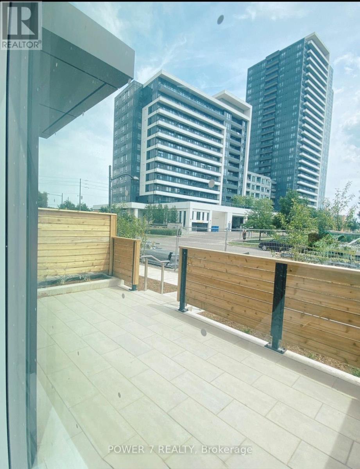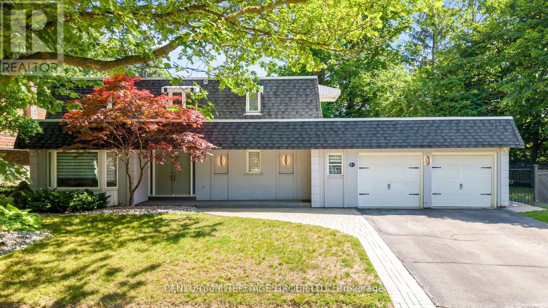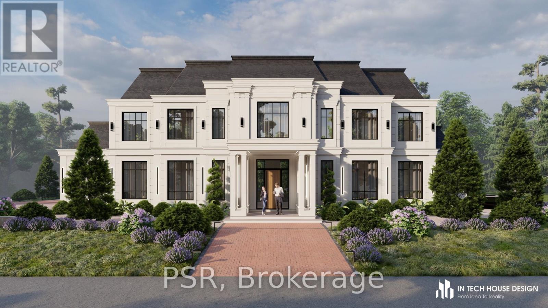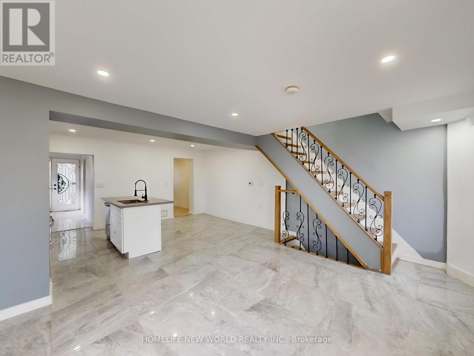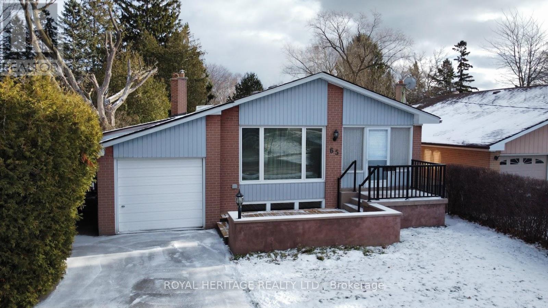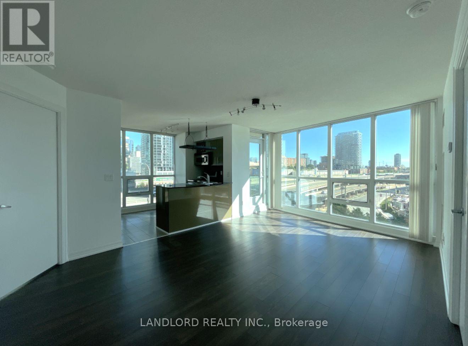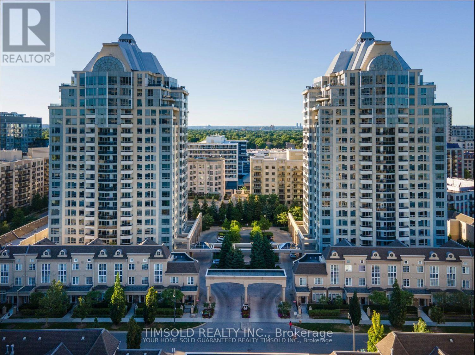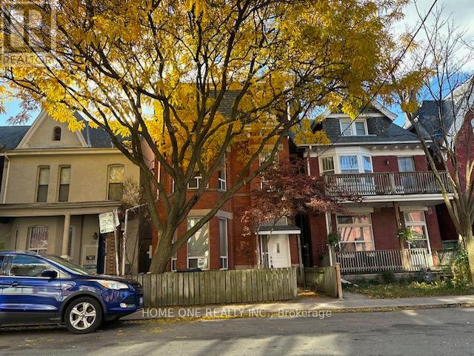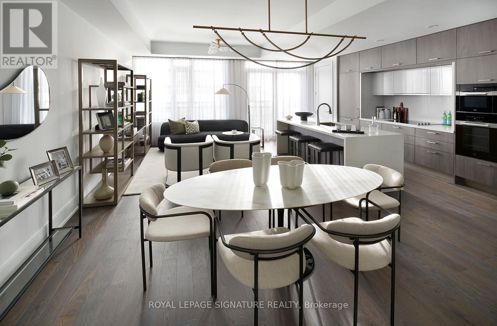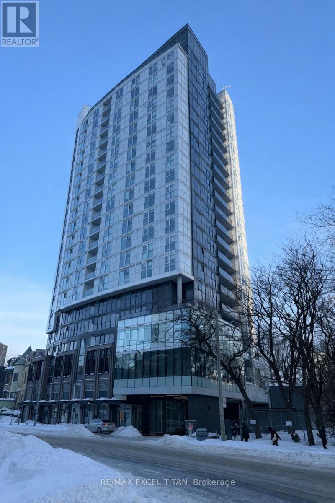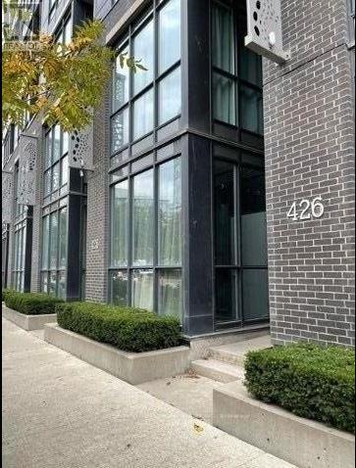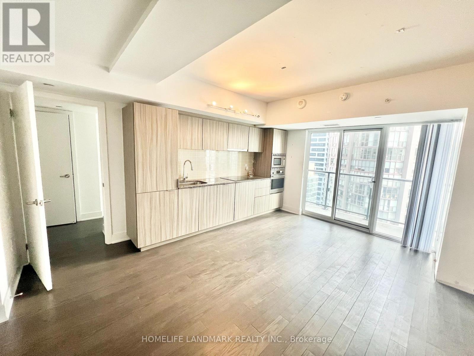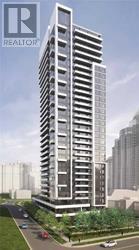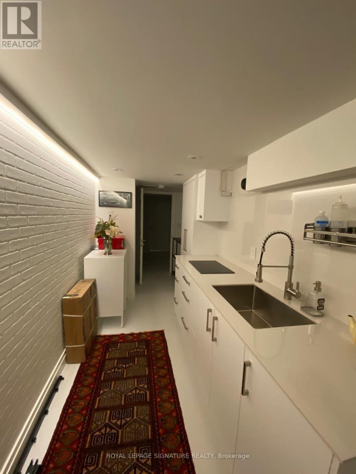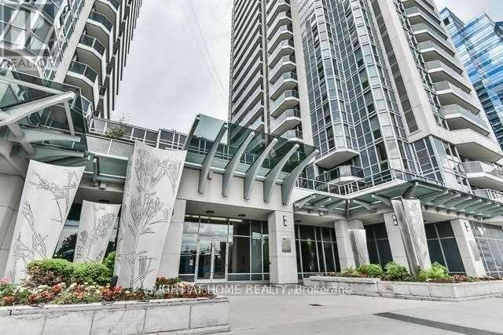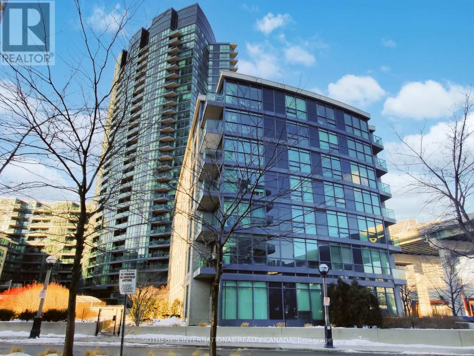102 Lakeshore Road E
Mississauga, Ontario
Prime, Prime Port Credit Location. Extremely Busy Area With Upscale Shops, Restaurants and Many New Developments. 1500 Sqft Main Floor, Including 750 Sqft In The Basement. Main Floor Completely Renovated. Huge Exposure For Walking Tourists, and Locals. 750 Sqft In the Basement. Unit Contains 2 Washrooms, 1 Parking. (id:61852)
Royal LePage Realty Centre
1230 Biason Circle
Milton, Ontario
Energy Star Certified Home featuring 9-ft ceilings on the main floor, a modern kitchen with quartz countertops, top-of-the-line stainless steel appliances, a heavy-duty stainless steel range hood, and a stylish backsplash. The main floor is adorned with dark hardwood flooring and a beautifully finished hardwood staircase. Enjoy a walk-out balcony at the front of the house.The primary bedroom offers a spa-like ensuite with a standing shower and Jacuzzi tub. Additional highlights include no sidewalk, providing extra parking space.Nestled just minutes from top-rated schools, shopping plazas, public transit, Milton Hospital, and the upcoming Wilfrid Laurier University campus. (id:61852)
Right At Home Realty
317 - 61 Markbrook Lane
Toronto, Ontario
Ready to Move in! Elegant. Expansive. Exceptionally Upgraded. Welcome to this luxuriously appointed, oversized 1-bedroom condominium, where sophistication meets practicality in one of the most sought-after addresses Cascade 1 Condominiums. Thoughtfully renovated from the floor substrate to the ceiling (20212022), this impressive suite boasts a modern open-concept design that is both stylish and functional. Entertain with ease or indulge your inner chef in the brand-new gourmet kitchen (2022), beautifully finished with premium stainless steel appliances, Quartz countertops, and a multi-functional breakfast bar/prep area the perfect blend of elegance and utility. The spa-inspired bathroom has been completely transformed and now features dual vanities with his & hers sinks, while an additional updated powder room offers added convenience for guests. The expansive primary bedroom provides a serene retreat, complete with abundant closet space, and the suite includes one underground parking spot. Cascade 1 residents enjoy a range of luxury amenities rejuvenate in the indoor pool or sauna, or explore the serene Humber Ravine Trails just moments away. Ideally located near York University, the 400-series highways, and a wealth of shopping, dining, and grocery options, this residence offers both tranquility and urban accessibility. A rare gem that must be seen to be fully appreciated. Schedule your private showing today and discover what makes this home truly exceptional. (id:61852)
Right At Home Realty
155 Napier Street
Barrie, Ontario
Renovated raised bungalow - 3 Bedroom main unit/floor in a legal duplex with a private entrance! 1000 sq ft of living space with a beautiful open concept living area/kitchen! Tons of pot lights, gas fireplace, high-end vinyl flooring & custom finishes throughout! Comes with two parking spots (back to back). Beautiful outdoor living space with large patio & fully fenced backyard. Located in sought after East-end Barrie. Available April 15th. Looking for A++ Tenant. (id:61852)
Royal LePage First Contact Realty
24 Finley Drive
Tiny, Ontario
Top 5 Reasons You Will Love This Home: 1) Custom waterfront home featuring 4,066 square feet above ground and 5,899 total, while being nestled on a double lot of almost 1 acre and leading to 120 feet of sandy Georgian Bay beachfront 2) Pamper yourself with the many luxurious features of this home including a large main level primary bedroom, sunroom, theatre room, family room, office, exercise room, four gas fireplaces, huge deck, high-speed internet, generator, outdoor shower, a brand-new 90000 BTU furnace, and a 4 ton heat pump 3) Entertain family and guests with this exceptional gourmet kitchen, Brazilian cherry hardwood floors, granite counters, a five burner gas cooktop, two islands, and a large pantry 4) Enjoy the functionality of the featured one-bedroom apartment for in-laws, family or friends, with the added benefit of this home incorporating the original, historic log cabin built by the founder of the subdivision in 1922 5) Enjoy the convenience of Midland restaurants, coffee shops and shopping only 10 minutes away. Furniture available. 5,899 fin.sq.ft. (id:61852)
Faris Team Real Estate Brokerage
82 Shalom Way
Barrie, Ontario
Discover this beautifully updated bungalow located in Barrie's desirable south end, perfect for families or professionals seeking comfort and convenience. Situated on a prominent corner lot, this home offers both space and privacy, along with easy access to local amenities, schools, parks, and major highways. 3 spacious bedrooms on the main floor plus 2 additional bedrooms in the basement - ideal for guests, in-laws, or a home office. 2 bathrooms upstairs with ENSUITE privildge and 1 full in basement; Enjoy the look and feel of brand-new flooring throughout, offering style and durability.The main living area features an open concept layout, perfect for entertaining and family gatherings.A private, separate entrance to the basement allows for flexible living arrangements. Move in right away and start enjoying your new home today. Looking for long term A+++ family. Tenant pays all utilities. (id:61852)
Royal LePage First Contact Realty
60 Cathedral High Heights E
Markham, Ontario
Corner Unit Townhouse in Highly Sought-After Cathedral Town, Markham.Featuring 3 bedrooms and 3 bathrooms, this bright home offers a spacious open-concept kitchen and family room, ideal for families of any size, with a walk-out to an oversized patio. Hardwood flooring in the family room and tiled kitchen. Primary bedroom includes built-in closet organizers, a 4-piece ensuite, and a private balcony. California shutters throughout. Includes washer, dryer, stainless steel fridge, stove, dishwasher, and central air conditioning. Steps to top-rated schools, parks, Costco, Home Depot, and grocery stores. One parking space on private driveway. Garage not included (currently leased to a commercial tenant). Rear entrance. (id:61852)
RE/MAX Your Community Realty
D112 - 8 Beverley Glen Boulevard
Vaughan, Ontario
Welcome to Boulevard Condos! This Unit Facing South With plenty of light from the large window in the bedroom & living room. Also It Has 486 Sq.Ft With Big Terrace(216 Sq.Ft)Plus DIRECT Access From A Beautiful TERRACE. Open-concept living space with 9 ft ceiling. Enjoy cooking in the gorgeous kitchen with Quartz countertop, stainless steel appliances, under-cabinet lighting, complete with a large Quartz island for dining or entertaining. Parking spot just step to the entry. It's Conveniently Located Just Steps Away From Public Transit, A Grocery Store, And The Promenade Mall. A fantastic place with great amenities for comfortable living! 24 Hrs Concierge, Co-Working Space and Meeting Room, Indoor Basketball Court, Fitness Centre & Yoga Studio, Party Room w/Dining Area, , Greenhouse & Gardening Plots, outdoor terrace w/ BBQ, Kids Play Area. (id:61852)
Power 7 Realty
Main & Upper - 175 Bayview Fairways Drive
Markham, Ontario
Totally renovated executive home offering 2,101 sq ft of total living space (as per MPAC) on an approx. 85-ft frontage, backing directly onto the prestigious Bayview Golf Course, Convenient location near shops, schools, and transit. Well-kept interior and exterior.4 bedrooms currently converted to 3, with a massive primary bedroom offering three large closets. Additional bedrooms feature walkouts.The Location: You really can't beat this spot for convenience and school rankings: Schools:Located in the catchment for some of the best schools in Ontario: Bayview Fairway P.S. (Ranked#1), St. Robert CHS (Ranked #1), and Thornlea S.S. (Ranked #23). Commuting: Super close to Hwy 407 and 404. A 10-minute walk gets you to public transit. Daily Errands: A 5-minute drive to the Thornhill Community Centre, Library, Food Basics, Shoppers, and local restaurants. (id:61852)
Century 21 Heritage Group Ltd.
10 Kingscross Drive
King, Ontario
Welcome to 10 Kingscross Drive - the crown jewel of Kingscross Estates. Nestled in one of the most coveted neighborhoods, this rare gem offers a visionary opportunity to own not just a home, but a legacy. Unparalleled Potential Awaits Currently featuring a charming 1,460ft dwelling, this residence can seamlessly transform into a stylish accessory structure under existing zoning regulations-paving the way for your architectural masterpiece. Envision a grand new residence: the plans are already crafted-a breathtaking 5,700ft edifice, complete with a four-car garage and four sumptuous bedrooms, blending elegance with modern sophistication. A Dual Asset Advantage Why choose between convenience and aspiration when you can have both? Retain the current home as an accessory building asset adding additional space while awaiting the completion of your custom build-an astute investment strategy that adds immediate value and flexibility. Nature's Grandeur at Your Doorstep Surrounded by majestic, mature trees, the property offers serene beauty and privacy-an oasis to inspire creativity, tranquility, and timeless living. Join an Exclusive Community Experience the prestige of Kingscross Estates-a place where heritage and refinement converge. This isn't merely real estate; it's an invitation to become part of an esteemed enclave. Act with Intention This opportunity-melding existing structure, approved zoning, and impeccable design-is not just strategic; it's essential. The tenants are open to staying or vacating, offering you control over your next step. 10?Kingscross Drive isn't just a promising real estate listing-it's a platform for your legacy. Seize the moment and let your vision take root here. (id:61852)
Psr
11 Maple Street
Oshawa, Ontario
Fully Renovated Top to Bottom! Welcome to 11 Maple St., Oshawa a beautifully updated home featuring 3 spacious bedrooms and 3 full bathrooms, perfect for families of all sizes. The modern open-concept layout is filled with natural light and showcases stylish finishes throughout. The basement offers a large bonus room, ideal for a recreation room, home office, or guest suite. A private rooftop terrace on the second floor, perfect for outdoor living! Move-in ready with brand new renovations inside and out just unpack and enjoy! Conveniently located close to schools, parks, shopping, and transit. Don't miss this great opportunity to own this home! (id:61852)
Homelife New World Realty Inc.
65 Bennett Road
Toronto, Ontario
Discover the Charm of this much desired WEST HILL Bungalow nestled on a premium lot 44' x 184' Ft Lot. This upgraded and well maintained Home offering a spacious and practical floorplan featuring Living Room, ideal for hosting guests. A Dining Rm area provides ample space for those Special Occasions. The Bright Renovated Eat-in Kitchen with Granite Counter Tops, a Sunken Family Rm Addition designed for both comfort and convenience offering a Floor to Ceiling Brick Fireplace and SGW/O. The Primary Bedroom is equipped with a Double closet and 2pc Ensuite. Separate Side Entrance to the Basement with Potential Additional Living Space. Located Steps away from William G. Miller P.S. & St. Malachy Catholic School, Library, Parks and Trails, Lake Ontario and in close proximity to Highway 401, GO Station, Recreation Centre, Shopping & Groceries. (id:61852)
Royal Heritage Realty Ltd.
23 Beachdale Avenue
Toronto, Ontario
Attention builders and investors. The property is being sold "AS IS /WHERE IS CONDITION", No interior showing/agent inspection as per Seller. North facing lot 25' x 106' in its original condition. Located in a family friendly neighbourhood, steps to the Blantyre park, TTC and short walk to the beach and Kingston Rd Village. Ideal for contractors, renovators and investors. (id:61852)
Elite Capital Realty Inc.
605 - 16 Yonge Street
Toronto, Ontario
Professionally Managed For A Worry Free Tenancy. Spacious 2Br + Den, 2 Full Bathroom With Balcony In The Highly Desirable Pinnacle Residence Featuring Hardwood Flooring In Living Areas, Open Concept Kitchen With Sleek Modern Cabinetry And Stone Counters, Floor-To-Ceiling Windows, Nicely Sized Bedrooms With Plenty Of Closet Space, And Much More! (id:61852)
Landlord Realty Inc.
1105 - 8 Rean Drive
Toronto, Ontario
*Rare* Spacious 2 Bedrooms Corner Unit With Walkout Balcony, Facing Ne With Unobstructed View In Prestigious Bayview Village. Amenities Including Indoor Pool, Exercise Room, Party Room, Media Room, Bbq, Library, Guest Suites, Virtual Golf And Ample Visitor Parking. Amazing Location, Walkable To Bayview Subway Station. Steps To YMCA, Bayview Village Shopping Centre, Loblaws, Schools, Library And Parks. Easy Access To 401/404/Dvp. Photos Taken Before Current Tenant (id:61852)
Timsold Realty Inc.
103 - 31 D'arcy Street
Toronto, Ontario
Amazing AAA Location! Newly Decorated Furnished 1 Bedroom with Queensize Beding, 3 Pcs Ensuite Bathroom, Hardwood Floor, Shared Kitchen & Dining Area With Another One Tenant Only, High Ceiling, Near by University & Dundas, Walk Distance To University of Toronto, TMU, OCAD, St Patrick's TTC, Eaton Centre, Food court. The Listing Price Is Not Including Garage Parking At The Lane Way, The One Garage Parking Is Available For $150 Per Month On Top Of Room Rental. The Landlord Is a Relative of The Listing Broker. (id:61852)
Home One Realty Inc.
Gph9 - 480 Front Street W
Toronto, Ontario
A striking new landmark in Toronto's world-class skyline, Tridel at The Well defines sophisticated urban living in the heart of King West. Designed for a global audience that values excellence, convenience, and architectural distinction, this premier destination seamlessly unites residence, culture, commerce, and lifestyle in one exceptional address. The Grand Penthouse GPH9 offers three expansive bedrooms, three elegantly appointed bathrooms, and approximately 1,313 sq. ft. of refined interior living space. A large private balcony extends the home outdoors, presenting stunning east facing views over the city skyline and Lake Ontario. The intelligently curated layout blends comfort with modern elegance, framed by floor-to-ceiling glass that bathes the residence in natural light. Crafted with uncompromising attention to detail, the suite features integrated Miele appliances, custom paneling, luxury stone finishes, and elevated design elements throughout-an expression of Tridel's globally respected standard of quality. Tridel Connect Smart Home Technology enhances everyday living with secure keyless entry, smart climate control, remote access, and advanced security systems. The Well delivers a truly cosmopolitan lifestyle, with exclusive retail, destination dining, and premier office spaces just moments from the residence. With near-perfect walkability and unparalleled transit access, this is effortless city living at its finest. Grand Penthouse GPH9 presents a rare opportunity to own within one of Toronto's most prestigious and internationally recognized new communities.*parking is not included and available for sale $110,000 and locker available for $6,000 (id:61852)
Royal LePage Signature Realty
1611 - 219 Dundas Street E
Toronto, Ontario
Experience urban living at its finest in this beautiful corner unit condo built by the renownedaward-winning builder, Menkes. This bright and airy residence features an open-concept layout withtwo bedrooms, offering stunning panoramic views and an abundance of natural light throughout theday. The location is truly unbeatable, situated just a short walk from the Financial District,Toronto Metropolitan University (formerly Ryerson), Dundas Square, the Eaton Centre, and convenientTTC access. The unit includes one dedicated underground parking spot for your convenience. Residentscan enjoy top-tier amenities including a 24-hour concierge, a fully equipped gym, yoga room, partyand meeting rooms, a theater, and a guest suite. There is also an expansive outdoor terrace featuring BBQ and dining areas. This unit is move-in ready and waiting for you to call it home. (id:61852)
RE/MAX Excel Titan
2nd Bed - 426 Lake Shore Boulevard W
Toronto, Ontario
Shared Accommodation * , 2nd Bedroom In Two Bedrooms Unit ( Privet & Separate ) With Own 3Pc Washroom For Lease In A Very Bright And Spacious . Excellent Location, Walking Distance To Ttc, Park, Community Centre, Shops, Shopping . Perfect Living Space For A Male Students Or A Male Young Professionals ,No Smokers, No Pets. Extra (id:61852)
Toronto's Best Home Realty Inc.
2001 - 955 Bay Street
Toronto, Ontario
2 Bedroom 2 Bathroom Suite Located In "The Britt" Luxury Condo. Huge Balcony With City View. Facing East, Open Concept Living With Modern Kitchen Design, Built-In Appliances With Laminate Flooring Throughout The Unit, Floor To Ceiling Windows For Natural Light! Walking Distance To U Of T, Subway, Queen's Park & U Of Ryerson, Shopping, Hospital, Supermarket, Restaurants.2 Bedroom 2 Bathroom Suite Located In "The Britt" Luxury Condo. Huge Balcony With City View. Facing East, Open Concept Living With Modern Kitchen Design, Built-In Appliances With Laminate Flooring Throughout The Unit, Floor To Ceiling Windows For Natural Light! Walking Distance To U Of T, Subway, Queen's Park & U Of Ryerson, Shopping, Hospital, Supermarket, Restaurants. (id:61852)
Homelife Landmark Realty Inc.
607 - 75 Canterbury Place
Toronto, Ontario
Desired Yonge/Finch Location Brant New 2Brs 2 Baths Apartment /Sw Corner Suite , Steps To Finch Subway, Ttc, Go-Station, 24Hr Supermarket, Many Restaurants, Central Library. (id:61852)
Homelife New World Realty Inc.
Bacholor - 19 Teddington Park Avenue
Toronto, Ontario
Beautifully Renovated Basement Apartment in a Prestigious Neighbourhood!This stunning lower-level suite is located in one of the city's most exclusive areas, within a grand and elegant home. The basement features two completely separate, self-contained units ideal for tenants.This unit has been fully renovated from top to bottom with a focus on comfort and modern living. You'll find bright open layouts, contemporary kitchens with quality finishes, and spa-inspired bathrooms.A shared laundry area provides convenience while maintaining privacy for both suites. Each unit has been designed to offer a sleek, move-in-ready space in a truly sophisticated setting.Enjoy living in a quiet, upscale neighbourhood surrounded by beautiful homes, close to public transit subway station and buses, parks, and all essential amenities. (id:61852)
Royal LePage Signature Realty
1808 - 5791 Yonge Street
Toronto, Ontario
Bright and well-maintained 2-bedroom, 1-bathroom unit located at the prime Yonge Street address. The unit features a functional layout with spacious bedrooms, a full bathroom, and a comfortable living area suitable for professionals, couples, or small families.Conveniently situated with easy access to public transit, shopping, restaurants, and everyday amenities. Close to major routes and within walking distance to TTC, grocery stores, and services, making it an ideal location for city living. (id:61852)
Right At Home Realty
537 - 231 Fort York Boulevard
Toronto, Ontario
Experience the perfect blend of style and convenience in this bright and spacious 1-bedroom + den at Atlantis. Boasting floor-to-ceiling windows that flood the space with natural light, this unit features an updated kitchen equipped with sleek stainless steel appliances. The open-concept living area flows seamlessly to a private balcony, perfect for morning coffee. The versatile den is ideal for a home office or guest space. Located steps from Exhibition Place, Liberty Village, and the Harbourfront, you have the best of the city's dining, transit, and parks right at your doorstep. The unit can be sold furnished. (id:61852)
Sotheby's International Realty Canada
