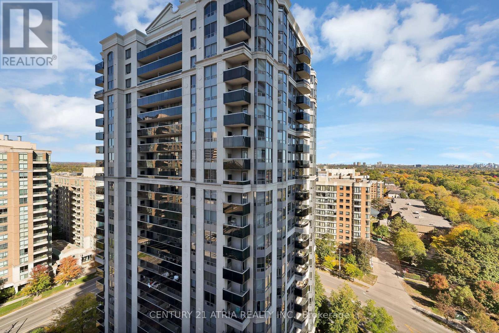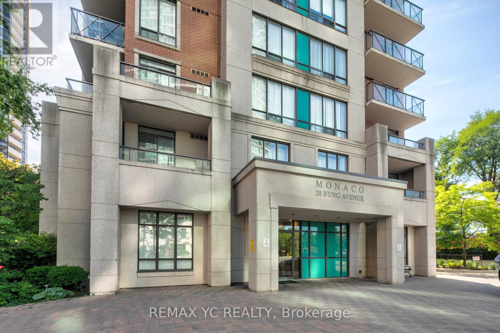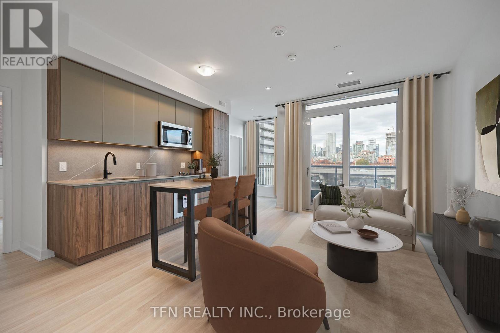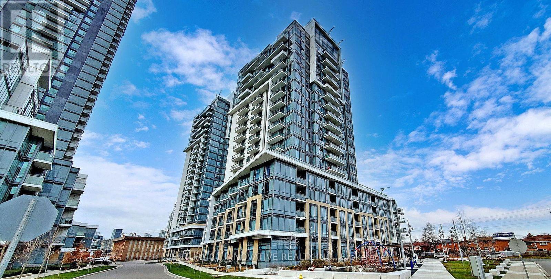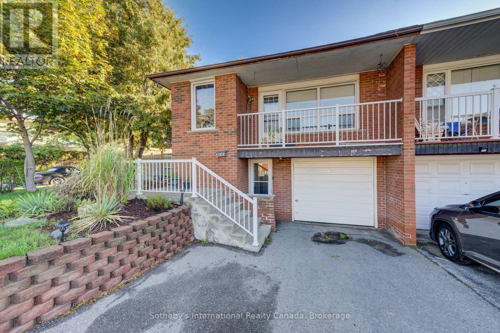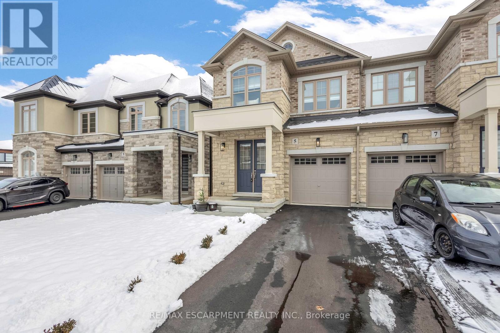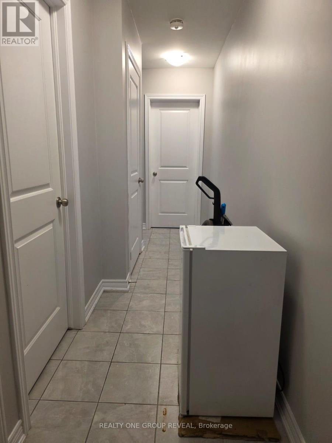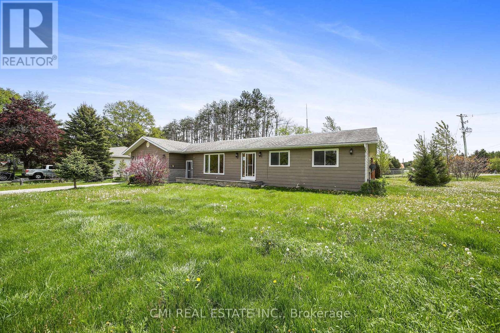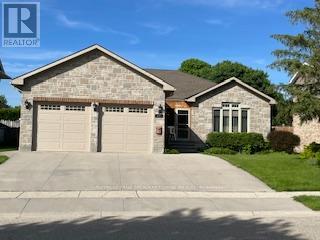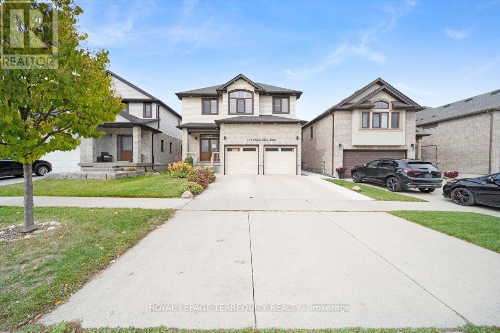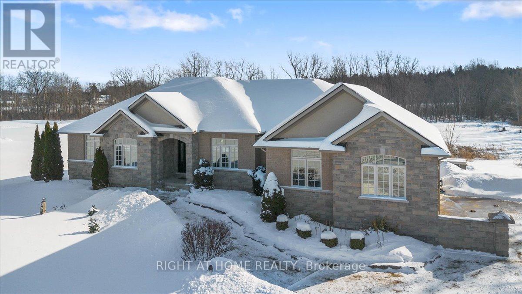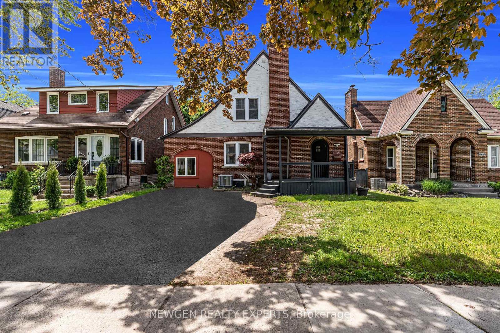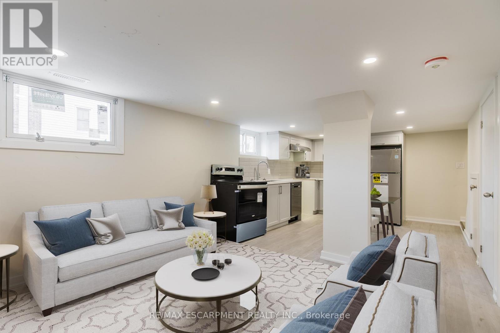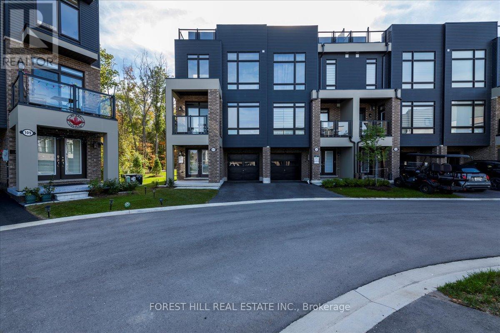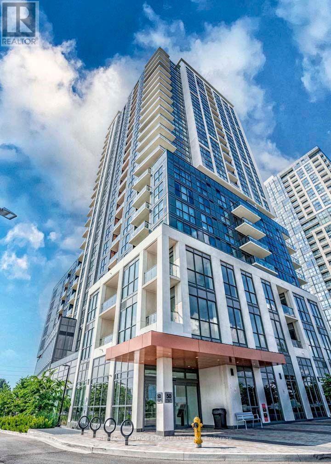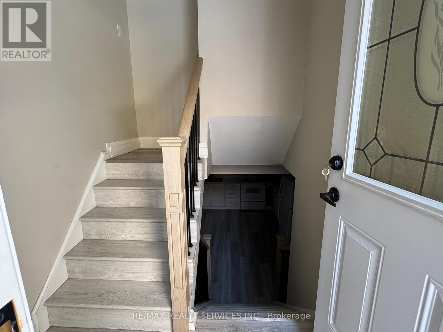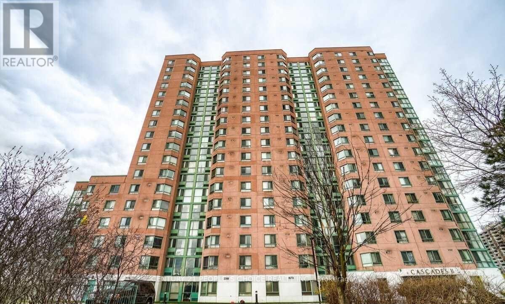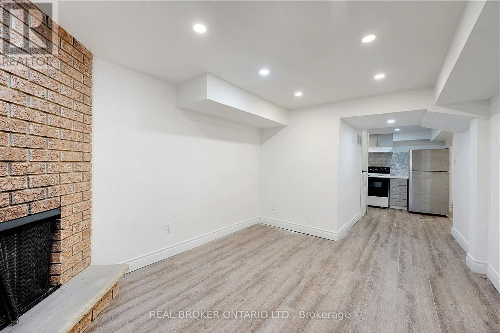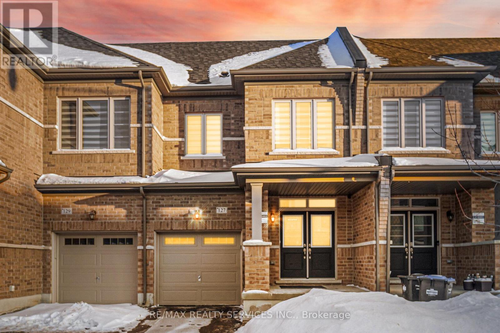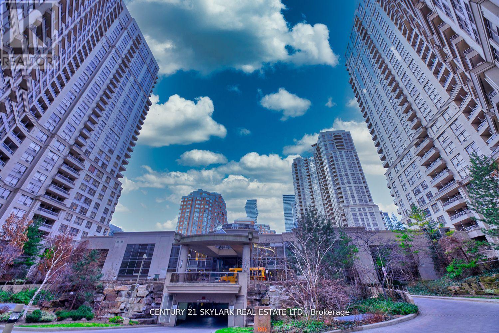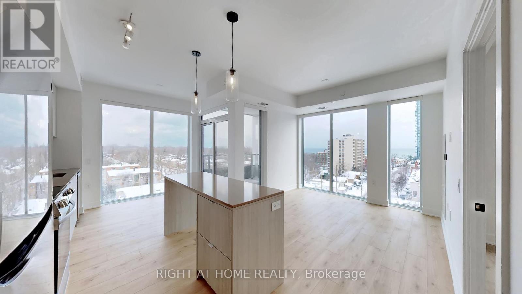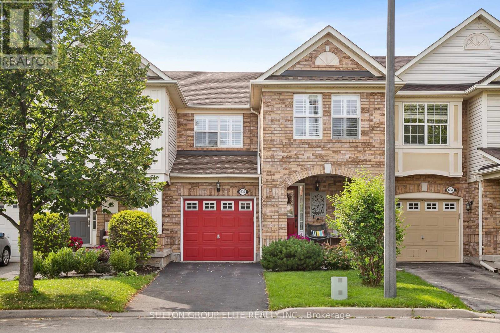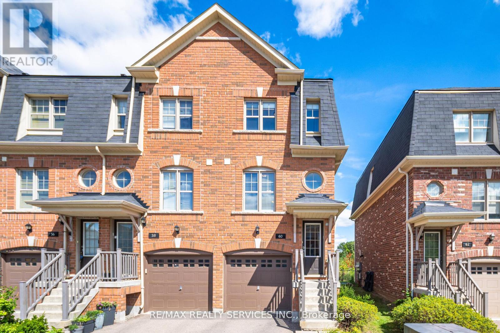1605 - 36 Olive Avenue
Toronto, Ontario
Welcome to Olive Residences, where contemporary design and refined comfort converge in the heart of North York. Ideally located just steps from Finch Subway Station, this brand-new corner suite offers unparalleled convenience and connectivity. Residents enjoy approximately 11,000 square feet of meticulously designed indoor and outdoor amenity space, including a private catering kitchen, social lounge, collaboration and meeting areas, fitness and yoga studios, children's playroom, virtual sports room, and expansive outdoor terraces. This exceptional, brand-new two-bedroom, two-bathroom residence features a thoughtfully designed open-concept kitchen with premium integrated appliances, Kohler fixtures, and high- end countertops, along with upgraded luxury vinyl flooring, floor-to-ceiling windows, and a spacious balcony that fills the home with natural light. Superior finishes and an impressive suite of amenities combine to offer a sophisticated urban living experience. (id:61852)
Century 21 Atria Realty Inc.
802 - 28 Byng Avenue
Toronto, Ontario
Location! Location! Location! Welcome to this bright and renovated 2-bedroom, 2-bathroom corner unit, offering 835 sq. ft. plus an 84 sq. ft. balcony. Maintenance fees include ALL utilities - water, heat, hydro, and A/C, offering exceptional value and peace of mind. Located at the Monaco Condos in the heart of North York, this home offers a functional open layout with a modern kitchen renovated 2019 countertops, stainless steel appliances, breakfast bar, and ample cabinetry. The primary bedroom includes a walk-in closet and 3-piece ensuite, while the second bedroom is ideal for family or a home office. One underground parking spot (Closed the elevator) and one locker included. Residents enjoy concierge, indoor pool, gym, sauna party room, guest suites, and visitor parking. Steps to Finch Subway Station, GO & YRT buses, 24-hour Metro, shops, restaurants, parks, schools, and quick access to Hwy 401/404/DVP. (id:61852)
RE/MAX Yc Realty
532 - 15 Richardson Street
Toronto, Ontario
Experience Prime Lakefront Living at Empire Quay House Condos. Brand New 3 Bedroom Suite with 1 Parking and 1 Locker Included. Suite is approx 902 sqft on the NorthWest Corner. Located Just Moments From Some of Toronto's Most Beloved Venues and Attractions, Including Sugar Beach, the Distillery District, Scotiabank Arena, St. Lawrence Market, Union Station, and Across from the George Brown Waterfront Campus. Conveniently Situated Next to Transit and Close to Major Highways for Seamless Travel. Amenities Include a Fitness Center, Party Room with a Stylish Bar and Catering Kitchen, an Outdoor Courtyard with Seating and Dining Options, Bbq Stations and a Fully-Grassed Play Area for Dogs. Ideal for Both Students and Professionals Alike. (id:61852)
Tfn Realty Inc.
453 - 60 Ann O'reilly Road
Toronto, Ontario
This luxury 1 Bedroom + Den and 1 Bathroom condo suite at Parfait at Atria offers 600 + square feet of open living space. Located on the 4th floor, enjoy your views from a spacious and private balcony. This suite comes fully equipped with energy-efficient 5-star modern appliances, an integrated dishwasher, contemporary soft-close cabinetry, in-suite laundry, and floor-to-ceiling windows with coverings included. (id:61852)
Century 21 Innovative Realty Inc.
400 Cherokee Boulevard
Toronto, Ontario
Welcome to this bright and spacious home featuring 3 generously sized bedrooms, 2 full bathrooms, and 2 family-sized kitchens perfect for extended families or investors. The fully self-contained basement apartment includes a separate entrance, its own laundry, 2 bedrooms, and a full bath, offering excellent income potential or an ideal in-law suite.Recent updates include new flooring and full interior repaint (2022), a newly renovated kitchen, and a re-shingled roof (Oct 2022). The property also boasts a lot width wider than most homes in the area, providing extra outdoor space and curb appeal.Walk-outs from the basement for added convenience. Separate laundry for both upper and lower units (upper level hookups in garage). Chimney in place for potential fireplace addition. Excellent schools nearby both elementary and high school. Steps to grocery stores, shopping, parks, and community amenities. Minutes to Hwy 404, DVP, and 401 for stress-free commuting. Easy access to regional transit (GO Train) for commuters.This home combines family comfort with outstanding investment potential ideal for buyers seeking flexibility, convenience, and value in a prime location. (id:61852)
Sotheby's International Realty Canada
5 Cherry Blossom Heights
Hamilton, Ontario
Welcome to your newly built home where you can create new memories. This beautiful 2 storey semi-detached built in 2024 is the perfect place for you. Offering 3 bedrooms, 3 bathrooms and an abundance on living space. From its exterior, one would certainly be impressed with the gorgeous brick façade, newly installed asphalt driveway and recently laid sod that provides that lush look. Heading inside, you are welcomed by a bright and open foyer that instantly provides comfort and relaxation. To your left is a 2 pc bathroom and to your right is the door to the car garage. As we make our way to the living areas, you will immediately notice and love the open concept layout with 9 foot ceilings. The cozy living room provides a great amount of natural light coming from the nice and tall windows. The glamorous kitchen provides that luxury feel with its elegant light fixtures, trendy floor tiles, Quartz countertops and Stainless Steel Appliances. Let's make our way upstairs using the oak staircase. The upper level boasts 3 wonderful sized bedrooms, offering ample space for the whole family, a 3 pc Ensuite from the gorgeous primary bedroom, and another 4 pc bathroom. Oh! And the laundry area is on the upper level as well! How convenient. With a ton of natural light wherever you go, opulent paint colours throughout and a sense of newness all around, it makes this home that much more desirable. New A/C installed in 2025. Conveniently located near Schools, the YMCA, Parks, Limeridge Shopping Mall, Grocery Stores, and the highway. Tenant pays for all utilities. (id:61852)
RE/MAX Escarpment Realty Inc.
66c Battle Street
Thorold, Ontario
Welcome to this freshly painted and beautifully updated full home for lease in a highly desirable Niagara neighbourhood. This spacious residence features 3 bedrooms plus an additional room in the fully finished basement, offering flexible living space ideal for families, students, or professionals. The home includes 2 washrooms, a bright and inviting main living area, an upgraded kitchen, and a finished basement with a separate entrance-perfect for extended family or shared living arrangements. Clean, modern, and truly move-in ready. Conveniently located near Brock University with quick access to Hwy 58, Hwy 406, major transit routes, schools, parks, shopping, and all essential amenities. Available immediately-an excellent opportunity not to be missed. (id:61852)
Realty One Group Reveal
1 Jeffery Drive
Mulmur, Ontario
Welcome to this quaint bungalow, nestled on a quiet near half-acre corner lot in the heart of Mansfield. Offering over 1,200 sq. ft. of comfortable living space plus a full finished basement with a separate entrance adding another 800 sq. ft., this home is perfect for families, investors, or those seeking country charm with city convenience. Ideally located just off Airport Road, enjoy quick access to Hwy 89, Hwy 10, Hwy 410, and Hwy 400 - under an hour to Toronto - and minutes from ski hills, golf courses, Blue Mountain, and resort destinations. The bright main level features a welcoming foyer that opens to a spacious living room, a formal dining area with walkout to the rear patio, and a family-sized eat-in kitchen with a gas range. Three well-proportioned bedrooms and a modern 4-piece bath complete the main floor. The fully finished basement offers a large recreation room, open-concept bedroom space, and a 2-piece bath - perfect for guests or potential in-law suite use with a separate entrance. Enjoy outdoor living in the fenced backyard featuring an inground pool, ideal for summer gatherings and pet lovers alike. With a double-car garage and ample driveway parking, this home truly has it all.Make this your dream home - book your private showing today! (id:61852)
Cmi Real Estate Inc.
237 2nd Avenue
Hanover, Ontario
Amazing curb appeal, sought after detached stone bungalow, double car garage, 13 years old. Enjoy an enclosed front porch & upon entry a spacious foyer with double closet, open concept, hardwood & ceramic floors, NO carpet! Beautiful kitchen with granite counters, tumbled marble backsplash & breakfast bar, walkout from dining room through French doors to the huge covered & screened deck. 2+2 bedrooms, 3 bathrooms, primary bedroom features a 4pc ensuite & walk-in closet. Relax by the gas fireplace in the bright & spacious living room. There is a separate entrance (walk up) in the garage to the finished basement with a massive rec rom with wet bar. Also garage access to the main floor laundry room, 2nd laundry hook up in furnace/utility room. The backyard is fully fenced with a BBQ ( (natural gas hook up) area & deck counter & an expansive shed. A home to enjoy with family and friends idyllically located steps to walking trails along the Saugeen River. (id:61852)
Royal LePage Meadowtowne Realty
131 Maple Bush Drive
Cambridge, Ontario
Welcome to 131 Maple Bush Dr in the heart of Cambridge! This stunning 4+1 bedroom, 5 bathroom detached home offers over 2,600 sq.ft. of above-grade living space plus a finished basement, perfect for large or growing families. Enjoy a bright open-concept main floor with 9' ceilings, a modern kitchen with quartz counters and stainless-steel appliances, and a spacious family room ideal for entertaining. The second level features generous bedrooms, some with direct ensuite access. The finished basement includes an additional bedroom, full bathroom, and a versatile rec room-great for extended family or guests. Double car garage with inside entry, private backyard, and a quiet, family-friendly neighborhood close to schools, parks, shopping, public transit, Place of Worship and an up and coming Community Center. Library, minutes to Conestoga College & the 401. A perfect blend of comfort, space, and convenience! (id:61852)
Royal LePage Terrequity Realty
39 Fish And Game Club Road
Quinte West, Ontario
Welcome to 39 Fish & Game Club Rd., a custom-built (2012) ranch-style bungalow offering the perfect balance of peaceful rural living & everyday convenience. Set on a picturesque 2.6 acre level lot w/spring-fed pond, this thoughtfully designed home delivers privacy, space, & long-term reliability just mins from city amenities. The home features 3 bedrooms (2 on main, 1 lower + den w/many possible uses such as a sewing room, 2nd office, guest, or games room) & a main floor office, easily convertible to a 4th bedroom, & 4 bathrooms, including a primary ensuite. The open-concept kitchen features a walk-in pantry, ample storage, & granite countertops, & allows direct access to a large deck. Hardwood floors, a gas fireplace, & shutters enhance the bright, functional main level, while the sunken family room offers walkout access to a large stone & concrete patio - ideal for entertaining or relaxing outdoors. The fully finished basement expands your living space w/a spacious recreation room, custom wet bar w/quartz countertops, a den, workshop, & ample storage. A dedicated laundry area keeps daily routines quiet & organized. Recent updates include new carpet & underpad in the den (2025) w/quality laminate flooring in the remainder of the basement living space. Designed for comfort & peace of mind, this home includes a new furnace (2020), Generac generator, Greentek ventilation system, central vacuum, sump pump w/dual motors, sludge pump w/alarm, & an excellent well w/ documented clean water results. The 2 car garage (fits 3 inside) offers interior access from the mudroom, basement, & exterior - perfect for hobbyists, storage, or multi-vehicle households. Located approx. 10 mins to HWY 401 & Belleville shopping. 15 mins to VIA Rail. 20 mins to CFB Trenton, & 50 mins to Sandbanks Provincial Park. A rare opportunity to enjoy country space without sacrificing accessibility, this is a home built to be lived in, enjoyed, & treasured for years to come. (id:61852)
Right At Home Realty
#main #second - 5765 Dorchester Road
Niagara Falls, Ontario
This beautifully renovated main floor and second floor of a detached home available for rent in a prime Niagara Falls location near Dorchester Rd & Lundy's Lane, just 7 minutes to Niagara Falls. Situated on a generous 40 ft x 140 ft lot, this bright and spacious home offers comfort, style, and unbeatable convenience. The unit features 3 spacious bedrooms and 2 full bathrooms, a modern open living space, and a fully upgraded kitchen with marble countertops, elegant tile finishes, and ample cabinetry. Enjoy brand-new flooring throughout, a stylish custom feature wall in the living room, and abundant natural light. Private laundry for main/second floor tenants. Basement apartment is not included and has a separate entrance, ensuring privacy. Close to schools, public transit, shopping, grocery stores, restaurants, banks, gas stations, and places of worship, all within walking distance. Ideal for families, professionals, newcomers, students, or shared living. Furnished option available at additional cost. Move-in ready-don't miss this excellent rental opportunity in the heart of Niagara Falls. (id:61852)
Newgen Realty Experts
2 - 129 East 22nd Street
Hamilton, Ontario
Welcome to 129 East 22nd - your home in a safe, quiet, prime neighbourhood surrounded by friendly neighbours and close to transit, restaurants, grocery stores, fitness centres, and more. This home features two generous bedrooms, each offering ample closet space, helping keep everything organized and tidy. Enjoy cooking again in your beautiful modern kitchen with soft-close cabinetry, stone countertops, and stainless steel appliances including a fridge, flat-top self-cleaning stove, and high-efficiency quiet dishwasher. Utilities: Heat and water included. Hydro separately metered and paid by the tenant. Parking: Included. Available: Immediately. (id:61852)
RE/MAX Escarpment Realty Inc.
111 Marina Village Drive
Georgian Bay, Ontario
Experience luxury and leisure in this contemporary 3-storey townhome, perfect as a principal residence or a four-season cottage retreat. The light-filled, open-concept living area features a stunning wood-panel feature wall with built-in fireplace, creating a warm and sophisticated focal point for everyday living and entertaining.The modern kitchen is equipped with brand new stainless steel appliances, blending style and functionality for the perfect culinary space. Spa-inspired bathrooms are beautifully finished with modern fixtures and custom cabinetry, offering relaxing retreats throughout the home.Outdoor living is elevated with a spacious 4th-floor terrace, showcasing breathtaking lake views and ample space for entertaining - from intimate breakfasts to sunset gatherings. Surrounded by greenspace and scenic golf course views, Oak Bay offers exceptional amenities, including a pool, BBQ stations, and pickleball courts. Located in the heart of Southern Georgian Bay, this community is close to charming shops, dining, wineries, and endless opportunities for recreation - including boating just steps away. (id:61852)
Forest Hill Real Estate Inc.
6b - 66 Jutland Road
Toronto, Ontario
High End Luxury Medical or Executive Office Space with a sleek contemporary design & hand tumbled clay brick exterior. It's sure to impress your clients. Positioned minutes away from the 401 & a hop away from Bloor West Village, it's suitable for any entrepreneur. This shell provides limitless options for any business owner to create their ideal workspace environment. Features include: Artisan windows and skylights on the second floor. 4 assigned total parking spaces. Unit available to view! (id:61852)
Royal LePage Premium One Realty
2410 - 50 Thomas Riley Road
Toronto, Ontario
Bright and spacious 1BR + 1 WR condo featuring 620 Sq ft of living space plus 43 sq ft of balcony with laminate floors throughout. A spacious kitchen with granite counters and stainless steel appliances, a large bedroom, floor-to-ceiling windows, one parking space, one locker, and a large and spacious floor plan. Conveniently located near Major Highways, Sherway Gardens, Grocery Stores, Shopping, Restaurants, and steps to Kipling Station, and Public Transportation. (id:61852)
RE/MAX Realtron Real Realty Team
(Basement Unit) - 52 Centre Street N
Brampton, Ontario
Beautifully renovated 2-BEDROOM LEGAL BASEMENT IN bungalow featuring an open-concept layout and Upgraded throughout with new flooring, pot lights, and a modern kitchen with stainless steel appliances. Conveniently located close to downtown Brampton and the GO Station. Ideal for small families or professionals. (id:61852)
RE/MAX Realty Services Inc.
411 - 41 Markbrook Lane
Toronto, Ontario
Spacious 2 Bedroom + Den With A Great UNOBSTRUCTED View, 2 Washrooms, Renovated Kitchen, Floors, Custom Closet In Master Bedroom, Newer (Full Size, Washer Dryer, Fridge, Dishwasher, Stove)...Ensuite Laundry And Storage. ...Great History Of Building Management.Border Of Woodbridge, Etobicoke, And Brampton,11 Minutes Away From Airport. Steps Away From Bus, Schools, Parks. (id:61852)
Century 21 People's Choice Realty Inc.
Bsmt - 1098 Sawgrass Crescent
Mississauga, Ontario
Enjoy the comfort and privacy of this bright 1-bedroom, 1-bathroom basement unit with its own separate entrance. Perfectly located, it's just a short walk to schools, parks, and trails, and only minutes by car to Square One Mall, Erindale GO Station, and HWY 403. Cozy, convenient, and move-in ready-this is an ideal space for anyone looking for a comfortable and accessible home. (id:61852)
Real Broker Ontario Ltd.
127 Adventura Road
Brampton, Ontario
Truly a showstopper! Stunning 3-bedroom, 3-bathroom freehold townhouse located on a quiet street. Built in 2021, featuring no sidewalk and a double-door entry. Enjoy a family-size upgraded kitchen with quartz countertops, stainless steel appliances, and a large breakfast area. Beautifully designed open-concept layout with a spacious great room, high ceilings, and pot lights on the main floor. The primary bedroom offers a private ensuite and walk-in closet. All bedrooms are generously sized. Steps to all amenities and Mt. Pleasant GO Station. Must be seen to be appreciated! (id:61852)
RE/MAX Realty Services Inc.
2311 - 3880 Duke Of York Boulevard
Mississauga, Ontario
UNOBSTRUCTED SOUTH LAKE VIEW AND CITY VIEW FROM EVERY ROOM, BIG AFFORDAABLE SPACIOUS CONDO WITHWRAP AROUND WINDOWS. PRESTIGIOUS TRIDEL OVATION WITH 30000 SQFT OF FACILITIES/AMENITIES.CONVENIENTLY LOCATED ACROSS THE MULTI MILLION DOLLOR CELEBRATION SQUARE, CITY HALL, SQUARE ONE.CLOSE TO HWY AMENITIES INCLUDING BOWLING ALLY, FITNESS CENTER,POOL, HOT TUB, BBQ AREA. TWO PARTIESROOMS, GUESTS SUITES, BILLIARDS (id:61852)
Century 21 Skylark Real Estate Ltd.
705 - 2088 James Street
Burlington, Ontario
Welcome to Martha James, Mattamy Homes' newest building in the downtown core of South Burlington. This brand new, never-lived-in 2+1 bedroom, 2-bathroom condo offers 1,025 sq ft of modern, thoughtfully designed living space. The bright suite features quartz countertops throughout and a stylish kitchen with island and ceiling-mounted lighting. Automatic blinds throughout enhance everyday comfort, while large windows provide abundant natural light. The primary bedroom includes mirror closet doors and an upgraded ensuite with custom glass in the stand-up shower. Additional highlights include electric vehicle charging, one underground parking space, and a locker conveniently located directly behind the parking spot. Enjoy an unbeatable location with walkable access to restaurants, Pearle Spa, and everyday amenities, plus quick access to major highways. Just minutes from Burlington's one-of-a-kind lakeshore, waterfront trails, and vibrant downtown attractions, this home combines modern design and urban convenience in a prime location. (id:61852)
Right At Home Realty
636 Porter Way
Milton, Ontario
Welcome to 636 Porter Way in Milton - your dream updated freehold townhouse awaits in the highly desirable Beaty neighbourhood! This charming 3-bedroom, 3-bathroom home offers ample space for you and your family, with stylish modern renovations throughout: a sleek updated kitchen(new fridge), beautifully renovated bathrooms, newer roof(5 years) and furnace (3 years), and fresh paint from top to bottom. Thoughtfully designed interiors meet the demands of contemporary living, featuring well-appointed bedrooms, elegant bathrooms, California shutters throughout, and a spacious finished basement that's perfect for versatility - easily convert it into a fourth bedroom, home office, gym, or cozy entertainment retreat. Step outside to your private backyard oasis, ideal for hosting barbecues with friends, relaxing with morning coffee, or simply unwinding in your own serene escape from daily life. Enjoy the rare luxury of a private 2-spot driveway (with room for two cars ) plus a well-maintained lawn, and your own private porch - a standout feature in a townhouse community where porches are typically shared. Nature lovers will appreciate the unbeatable location directly across the street from Barclay Park - a beautiful community park perfect for relaxing strolls, family picnics, playground time for the kids, or enjoying green space right at your doorstep. Don't miss this move-in-ready gem combining modern upgrades, privacy, and prime park side convenience in one of Milton's most family-friendly areas. (id:61852)
Sutton Group Elite Realty Inc.
60 Soldier Street
Brampton, Ontario
Spacious Modern Townhouse in Desirable Mount Pleasant Village. Welcome to the largest unit in the community, a beautifully designed 2-bedroom townhouse located in the heart of the highly sought-after Mount Pleasant Village. This bright and modern home offers a functional and stylish layout. A sun-filled living room perfect for relaxing or entertaining. A well-appointed kitchen with an eat-in area, ideal for enjoying meals together. Versatile ground-floor family room that can double as a home office, with a walk-out to a private backyard backing onto a tranquil ravine. A primary bedroom with stunning ravine views. A spacious second bedroom and convenient third-floor laundry. An attached 1-car garage with an entrance to the house and visitor's parking close by. Enjoy the lifestyle this vibrant community offers with easy access to the GO Train, public transit, parks, schools, and amenities. You're just steps away from shops, groceries, and local services all within walking distance. Plus, residents have exclusive access to a private community park, perfect for relaxing outdoors. Don't miss your chance to own this rare, oversized unit in one of Brampton's hottest neighborhoods! (id:61852)
RE/MAX Realty Services Inc.
