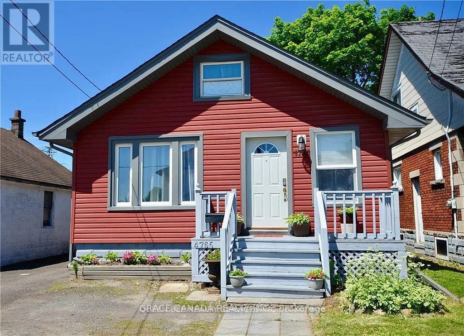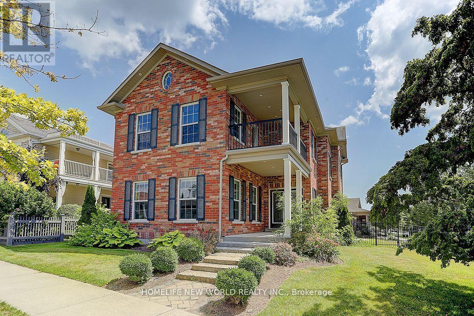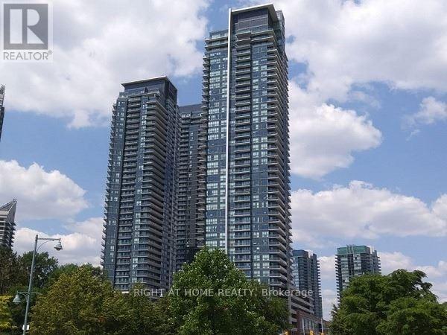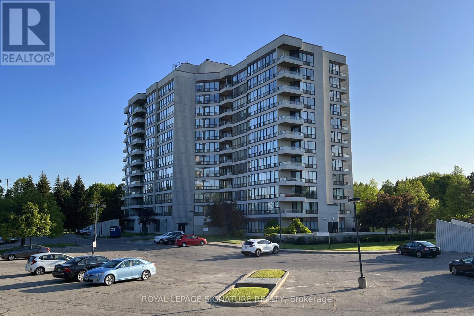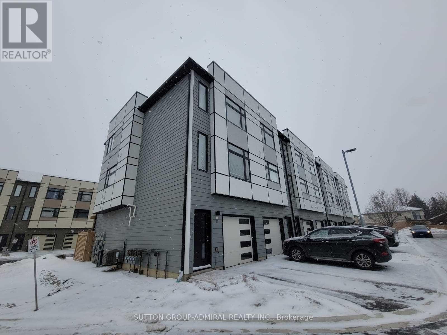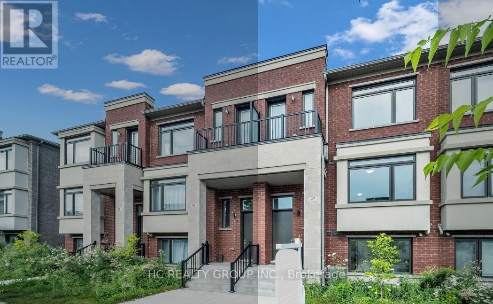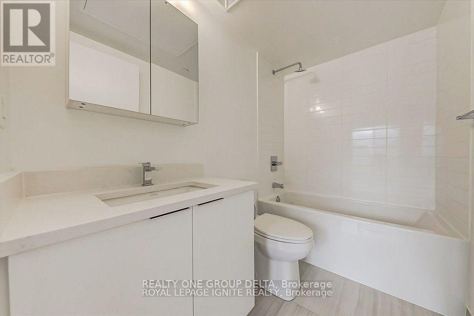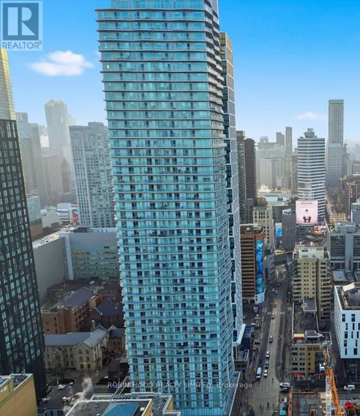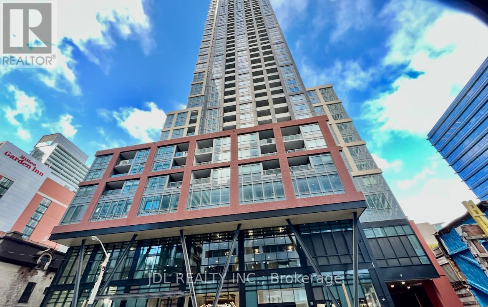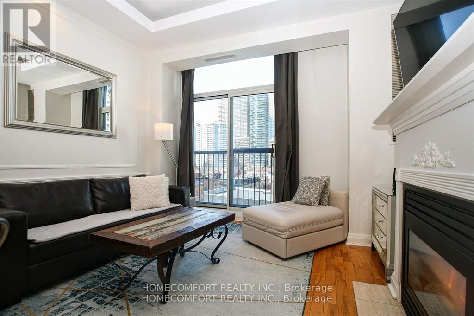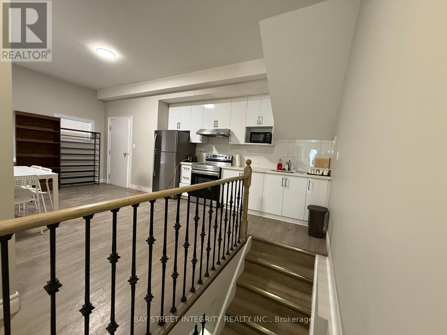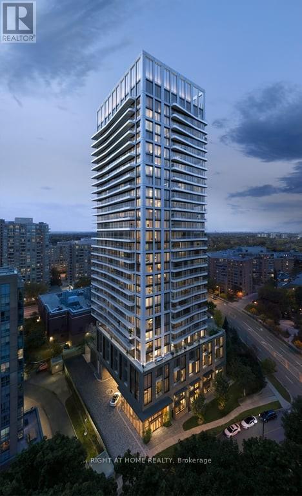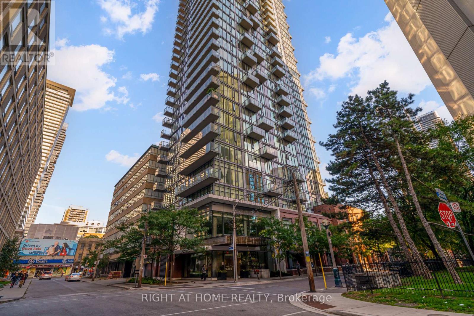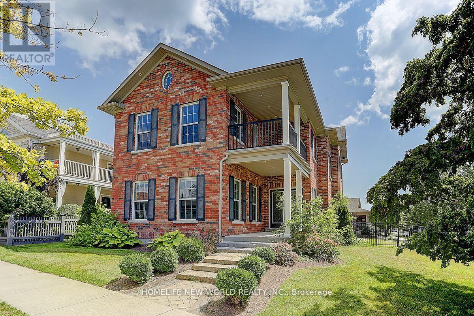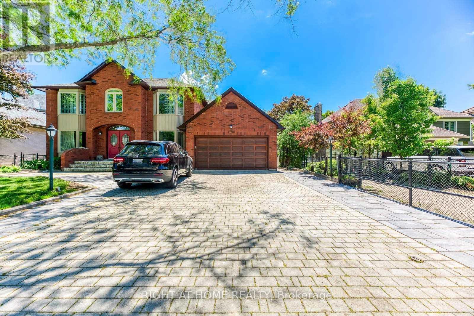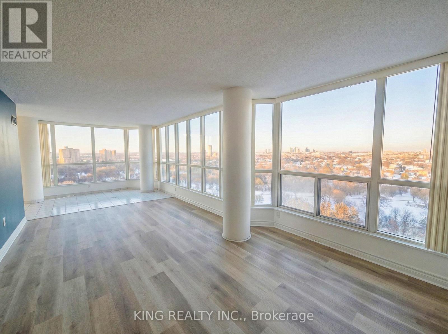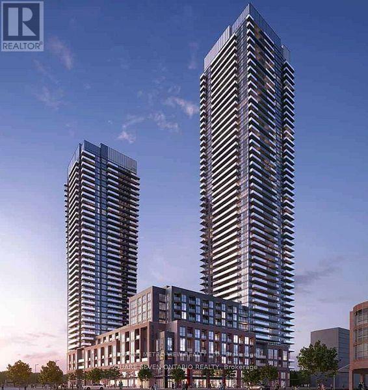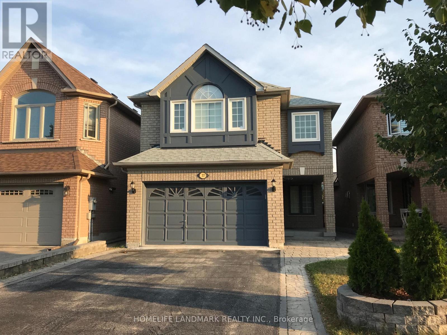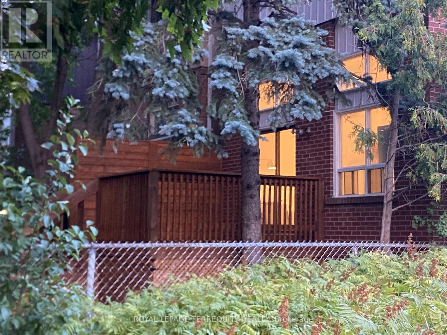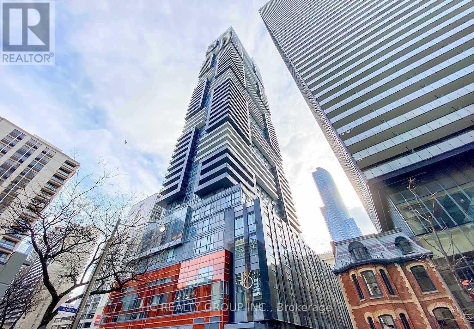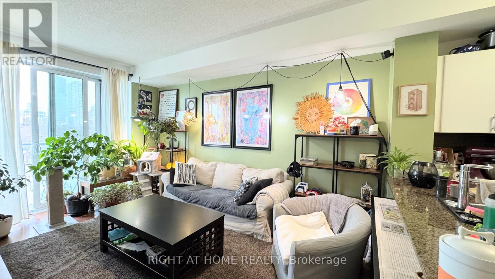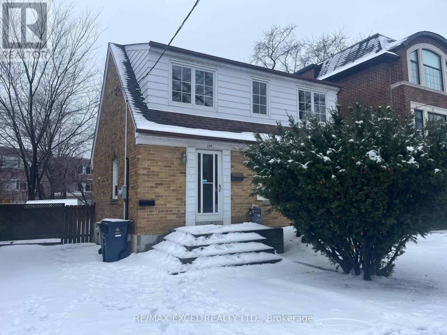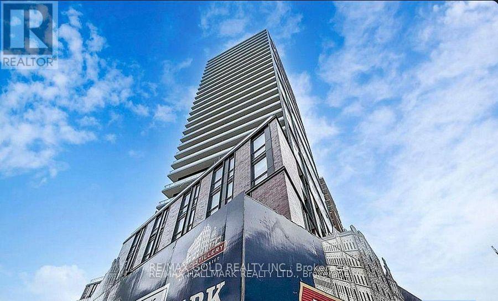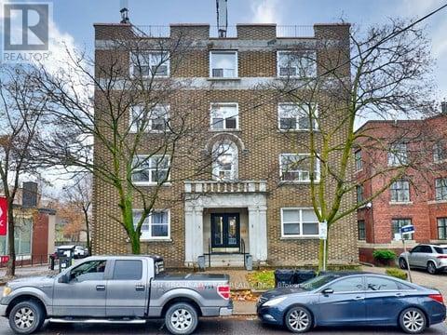- Main - 4765 Sixth Avenue
Niagara Falls, Ontario
Centrally located, ----- 2-Bedroom house ----- with good size Living room, ----- Separate Dining room and -----Huge Attic/Loft ( approx. 10 ft x 3 ft -- and -- 6 ft high) that can be used as a Bedroom, Playroom, Den etc. -----Beautiful Backyard. ----- 1 Parking spot on the driveway. ---- Basement is not included in the lease (additional parking spot and use of 2 bedroom basement are negotiable). ----- Tenant pays utilities. ----- Close to all amenities, Public Transit, QEW, Shopping and Parks etc. ----- Room sizes approximate. (id:61852)
Grace Canada Realty Inc.
883 Carlisle Street
Cobourg, Ontario
Located in the prestigious New Amherst community and built by Stalwood Homes, this beautifully updated residence offers exceptional space and flexibility-ideal for a growing family or multi-generational living, with in-law suite potential.This fully automated home features 5 bedrooms plus a den, 5 bathrooms, and over 4,200 sq. ft. of finished living space. The open-concept layout is highlighted by a gourmet kitchen, vaulted coffered ceilings, hardwood flooring, two dedicated home offices, and a spacious games room-perfect for modern family living and entertaining.Enjoy Control4 smart home automation, a luxurious primary ensuite with heated floors and spa-grade automated shower, a Jack & Jill ensuite, two gas fireplaces, and two covered 8' x 14' balconies offering comfortable outdoor living.Photos shown are from a previous listing when the property was staged. The home is currently vacant and unstaged. Furnace installed March 2024 (id:61852)
Homelife New World Realty Inc.
2901 - 2200 Lakeshore Boulevard W
Toronto, Ontario
Luxury Westlake2 Condo, 2 Bed & 2 Full Bath. Breathtaking Panoramic View of Lake ONario. Almost10' Ceiling. Large Window( Floor To Ceiling). Open Conept Living & Dining Room. Modern Kichen with Luxury Quartz Counter Top and Ceramic back Splash. Over 800SQF. Close to All Amenities.Walk To TTC. Metro Supermarket, TD Bank, starbucks, Shoppers Drug Mart. Excellent Facilities includes: Sports Lounge, Indoor Pool, Huge Outdoor Deck, Guest Suites, Fitness Center. (id:61852)
Right At Home Realty
1103 - 10 Laurelcrest Street
Brampton, Ontario
2 PARKING SPOTS AND UTILITIES INCLUDED! Located In The Heart of Brampton, 10 Laurelcrest #1103 Is One That You Don't Want To Miss. Boasting Roughly 700 Sqft Of Living Space, This Bright And Spacious Unit Has Been Meticulously Renovated From Top To Bottom And Comes With 1 Bedroom, 1 Bathroom And 2 Parking Spots! This Unit Is Located On The Sub Penthouse Level Of This Exceptional and Quiet Building Which Is Near Parks, Schools, Shopping & Highways! Enjoy All Of The Amenities This Building Has To Offer, Which Includes 24HR Gatehouse Security, An Indoor Whirlpool, Outdoor Pool, Exercise Room, Games Room, Billiards Room, Tennis Court & Much More! (id:61852)
Royal LePage Signature Realty
17 - 540 Essa Road
Barrie, Ontario
Must see for all buyers & investors! Modern Luxury One Of The Biggest Units (1.500+ Sq.F) Townhouse with Self-contained unit on Ground floor, that includes 2 separate entrances, a full kitchen and 3 pc bath. Fully Upgraded. Corner Unit With Grand Windows, Natural Light & 9 Ft Ceilings! Upgrades Include Pot Lights, Gallery Kitchen, Quartz Counter Tops, Stainless-Steel Appliances, Owned Ac Unit, Full-Length Balcony with Gas Line Connection. Above Ground Studio W/ Separate Entrance. Kitchenette & En- Suite Bathroom. Walkout To Backyard. Located In A Very Desirable Area Close To Schools, Shopping, Public Transportation, & Hw 400! Walkout To Backyard. Tenants Can Stay Or Leave. (id:61852)
Sutton Group-Admiral Realty Inc.
97 Crimson Forest Drive
Vaughan, Ontario
Don't Miss Out On This 1 Year New Modern 3-Storey Townhome To Settle Your Family In The Heart Of Vaughan. Family Friendly Neighbourhood W/Amazing Neighbours. Real High-demand Community. 3+1 Good Size Bedrooms & 3 Washrooms, Approx. 2000 Sqft. of Living Space. Great Functional Layout, No Wasted Space. 9Ft Smooth Ceiling. Massive Windows With Sun-Filled, Really Bright. Laminate Flooring Throughout. Open Concept Kitchen With Practical Island. 2 Balconies. Ground Floor Can Be Use As A Perfect Office Or 4th Bedroom. Convenient Access To Home Directly From Garage. Coveted Location, Easy Access To Public Transit, Go Train, Hwys, Schools, Shops, Parks, Hospital & So Much More! It Will Make Your Life Enjoyable & Convenient! A Must See! You Will Fall In Love With This Home!Brokerage Remarks (id:61852)
Hc Realty Group Inc.
2311 - 2033 Kennedy Road
Toronto, Ontario
Welcome to KSquare Condos, located at Kennedy and Hwy 401! This 768sf bright corner suite features an open concept layout, laminate throughout, and a 140sf wraparound balcony. Modern kitchen with built-in appliances. Unobstructed southwest views provides sunlight throughout the day. Conveniently located right by the highway entrance, you can hop on and off the 401 easily. Plenty of shopping, restaurants, services, and groceries nearby. Scarborough Town Centre is a short drive away! Amenities include a lounge, workspace, terrace and BBQs, gym, security, visitor parking, and more! Some Previous taken photos are in MLS. Newer Property/Building. **EXTRAS** Key deposit $175 and Tenant Insurance require, Tenant to pay the Utilities. (id:61852)
Realty One Group Delta
1805 - 251 Jarvis Street
Toronto, Ontario
*** Additional Listing Details - Click Brochure Link *** Perched on the 18th floor, this bright and open bachelor suite offers breathtaking, unobstructed panoramic views of the Toronto skyline and Dundas Square. Chef's Kitchen: Sleek quartz countertops, premium stainless steel appliances, and a modern porcelain backsplash. Stylish Interior: Sun-drenched open-concept layout with durable laminate flooring throughout and two spacious closets for ample storage. Prime Location: A "Walker's Paradise" (99 Walk Score). Literally steps to TMU (Ryerson), George Brown, U of T, the Eaton Centre, and Dundas Station. World-Class Building Amenities: access to a private sky lobby, 24/7 concierge, a state-of-the-art fitness center, yoga studio, and a stunning rooftop infinity pool with BBQ-friendly gardens. (id:61852)
Robin Hood Realty Limited
1805 - 108 Peter Street
Toronto, Ontario
Welcome to this cozy and bright 2-bedroom, 2-bathroom corner unit in the heart of the downtown core, offering a sought-after southeast exposure with stunning city views. This spacious home features 757 sq. ft. of indoor living space plus a 50 sq. ft. open balcony. A highly functional layout with two well-separated bedrooms for added privacy, each equipped with sliding doors and curtain blinds. The modern open-concept kitchen boasts s/s appliances, a picturesque window, and an airy, inviting feel-ideal for young professionals or small families. Enjoy unbeatable convenience with walking access to the subway, UofT, lakefront, CN Tower, Rogers Centre, the Entertainment District, Financial District, and all the best that downtown living has to offer. (id:61852)
Jdl Realty Inc.
701 - 8 Wellesley Street E
Toronto, Ontario
At The Corner Of Yonge And Wellesley . Next To Wellesley Subway.Spacious 2 Bedrooms With Parking. Soaring High 10.5 Foot Ceilings, Open Concept. Ensuite HVAC. Own air supply from outside window. Not sharing germs through the venting. Don't smell neighbours cooking. Walking Distance To Uof T, TMU, George Brown,Yorkville, Eaton Centre,Hospital Corridor, Queens Park, Rom & Manulife Centre. (id:61852)
Homecomfort Realty Inc.
A - 28 Earl Street
Toronto, Ontario
Attention Students! This Spacious And Fully Furnished 7-Bedroom Apartment Offers The Perfect Blend Of Comfort, Privacy, And Convenience. Each Bedroom Comes With Its Own Private Washroom, Making It Ideal For Shared Living While Still Enjoying Your Own Personal Space. The Home Features Bright, Modern Finishes Throughout, A Functional Layout, And Easy Access To Transit, Shopping, Dining, And Schools. A Great Choice For Those Seeking A Comfortable And Well-Located Place To Call Home. Students Welcome! Utilities $350/month (id:61852)
Bay Street Integrity Realty Inc.
911 - 36 Olive Avenue
Toronto, Ontario
Brand new------ Never lived 1+1 Condo,----- South View With Lots of Natural Light --------Gorgeous Unobstructed view,-------Just Cross Finch Transit Hub, Few Seconds Walk to TTS, Go Transit and Viva, -----Walking Distance To Restaurants, Grocery Stores, Shops, Parks, Community Centers, and More. Soaring 10Ft Smooth Ceilings, Floor To Ceiling Windows. Walk Out To Balcony, Integrated Appliances, Quartz Countertops, Amenities: Outdoor Terrace & Party Room / Collab Space / Meeting, Room, Fitness Studio, Yoga Studio, Virtual Sports Room, Bocce Court, Concierge, Ping Pong Table and Much More. Pictures Virtually Staged. (id:61852)
Right At Home Realty
1109 - 75 St Nicholas Street
Toronto, Ontario
Stylish 1-Bedroom at Nicholas Residences - Steps to Yorkville & Bay/Bloor! Modern downtown living in this luxurious 1-bedroom suite at the sought-after Nicholas Residences. Wide open-concept layout w/ floor-to-ceiling windows giving overflowing natural light throughout! Enjoy 9-ft ceilings and a premium upgraded design that includes a spacious living area and a rare 37sf walk-in closet. Located on a quiet tree-lined street just off Bay & Bloor, yet moments from Yorkville's luxury boutiques, U of T, Yonge subway line, fine dining, and cafes. The building offers 24-hour concierge, fitness centre, party lounge, rooftop terrace with BBQs, and visitor parking. Ideal for investors, first-time buyers, or students seeking prime downtown Toronto living in a boutique luxury building. (id:61852)
Right At Home Realty
883 Carlisle Street
Cobourg, Ontario
Located in the prestigious New Amherst community and built by Stalwood Homes, this beautifully updated residence offers exceptional space and flexibility-ideal for a growing family or multi-generational living, with in-law suite potential.This fully automated home features 5 bedrooms plus a den, 5 bathrooms, and over 4,200 sq. ft. of finished living space. The open-concept layout is highlighted by a gourmet kitchen, vaulted coffered ceilings, hardwood flooring, two dedicated home offices, and a spacious games room-perfect for modern family living and entertaining.Enjoy Control4 smart home automation, a luxurious primary ensuite with heated floors and spa-grade automated shower, a Jack & Jill ensuite, two gas fireplaces, and two covered 8' x 14' balconies offering comfortable outdoor living.Photos shown are from a previous listing when the property was staged. The home is currently vacant and unstaged. (id:61852)
Homelife New World Realty Inc.
Room A - 3234 Shoreline Drive
Oakville, Ontario
Lake View Room. Newer renovated one-bedroom plus exclusive use 5pc ensuite washroom for lease on the 2nd Floor Of A Detached House Just Beside Ontario Lake, It Is Not An Apartment, Shared Kitchen And Laundry With Landlord On The 1st Floor. One tenant only. Non-Smoker & No Pet. (id:61852)
Right At Home Realty
1415 - 1 Rowntree Road
Toronto, Ontario
RARE FIND! Stunning 1,297 SqFt Corner Unit w/ Breathtaking Humber River/Ravine Views. Immaculate Split-Bedroom Layout Shows Like A Model! INCLUDES 2 PARKING SPOTS & Locker. Luxury Building features Indoor/Outdoor Pools, Tennis/Squash Courts, Gym, Sauna & Party Room. Bright, spacious & move-in ready. Don't miss this unique opportunity to live in a true urban sanctuary close to all amenities! (id:61852)
King Realty Inc.
3704 - 430 Square One Drive
Mississauga, Ontario
Luxurious One Bedroom Condo with huge terrace, Located In The Heart Of Mississauga City Centre, This Upgraded unit has Wood Laminate Flooring, Stainless Steel Appliances, Built By Developer Amacon, This Condo Reflects Quality Craftsmanship And Attention To Detail. Walking distance to Square One Shopping Centre, City Centre, Cafes, Restaurants, Bars, Entertainment Options. Sheridan College, The YMCA, And Cineplex Movie Theatres, Added Convenience with Food Basics on the Ground level (id:61852)
West-100 Metro View Realty Ltd.
37 Sylwood Crescent
Vaughan, Ontario
Bright and spacious 3-bedroom, 3-bathroom home in a family-friendly neighborhood featuring hardwood and laminate flooring throughout. Open-concept kitchen with stainless steel appliances and southern exposure backyard with stone patio, ideal for entertaining. Extra-long driveway for up to four cars. Porcelain-tiled basement offers flexible living or storage space. Conveniently located near subway, GO Train, Hwy 400, Vaughan Mills, Canada's Wonderland, and hospital, etc (id:61852)
Homelife Landmark Realty Inc.
28 Festival Drive
Toronto, Ontario
DETACHED NEWLY RENOVATED AND UPDATED THROUGHOUT! MOST LOTS IN THE NEIGHBOURHOOD ARE ONLY 80 FT DEEP. THIS PROPERTY HAS AN OVERSIZED LOT, IT'S OVER 100' DEEP. FABULOUS LOCATION! A QUIET FAMILY FRIENDLY STREET! THE PROPERTY IS SITUATED NEXT TO A BEAUTIFUL PARK! UNLIKE MOST OF THE NEIGHBOURING HOMES 28 FESTIVAL DRIVE PROVIDES WINDOWS ON THREE SIDES PLUS A LARGE SKYLIGHT ALLOWING THE BRIGHT NATURAL SUNLIGHT TO CASCADE THROUGHOUT THE ENTIRE HOME! THIS 4 LEVEL BACKSPLIT BOASTS 3 + 1 GENEROUSLY SIZED BEDROOMS, 3 NEW RENOVATED BATHROOMS (POWDER ROOM, 4 PC MAIN BATH & 5 PC ENSUITE BATH), NEWLY RENOVATED EAT-IN KITCHEN WITH ALL NEW STAINLESS STEEL APPLIANCES (THREE DOOR FRIDGE, GLASS TOP CONVECTION SELF CLEANING OVEN, B/I MICROWAVE, B/I DISHWASHER) AND CAESAR STONE COUNTERS. THE LIVING/FAMILY ROOM HAS VAULTED CEILINGS OVER 12 FT IN HEIGHT, A WALK OUT TO THE NEW CUSTOM BUILT DECK AND A BRICK FIREPLACE, NEW SKYLIGHT COVER WAS RECENTLY INSTALLED, NEW A/C, NEWER ROOF, MOSTLY NEW WINDOWS, POT LIGHTS IN MANY OF THE ROOMS, CEILING FANS IN BREAKFAST AREA & UPPER MAIN HALL, NEW BACKYARD DECK W/PRIVACY WALL, FENCED BACKYARD TO RELAX AND ENJOY IN PEACEFUL PRIVACY, GARAGE PLUS PARKING FOR 2 MORE VEHICLES ON THE DRIVEWAY. GREAT FAMILY HOME, RENTAL INVESTMENT INCOME POTENTIAL, TRAVEL SEAMLESSLY VIA PUBLIC TRANSIT OR BY VEHICLE ANYWHERE! EASY ACCESS TO MAJOR HIGHWAYS (401, 400, 407 and HIGHWAY 7), CLOSE TO PUBLIC TRANSIT, PARKS, NATURE TRAILS, SCHOOLS, COMMUNITY CENTRE, HOSPITAL, QUICK ROUTES TO YORK UNIVERSITY, GROCERY STORES, RESTAURANTS. ALL AMENITIES NEARBY. A GREAT HOME TO ENTERTAIN FRIENDS & FAMILY, MAKING EVERLASTING MEMORIES FOR GENERATIONS TO COME! (id:61852)
Royal LePage Terrequity Realty
502 - 7 Grenville Street
Toronto, Ontario
Location Location Location! Hydro, Water & Highspeed Internet All Inclusive!!! Newer YC CONDO Studio In The Heart Of Toronto. Steps To College Subway, Bloor St, U Of T, Ryerson & Eaton Centre. Fitness Centre, Yoga Studio And More! (id:61852)
Hc Realty Group Inc.
710 - 1 Cole Street
Toronto, Ontario
Spacious and bright with 767 sq. ft. of well-designed living space, featuring 1+1 bedrooms and 2 full bathrooms for privacy and flexibility rarely found in condo living. Enjoy indoor-outdoor living with an extra-large, west-facing balcony offering unobstructed sunset and skyline views year-round. Located in a well-managed, award-winning Daniels building with 24/7 concierge, gym, party and meeting rooms, guest suites, and rooftop SkyPark with BBQs. Steps to FreshCo with internal access, TTC at your door, parks, cafes, aquatic centre, schools, and minutes to the Distillery District, St. Lawrence Market, waterfront, and downtown. Includes 1 parking and 1 locker - a rare combination of space, view, and convenience in the heart of Regent Park. (id:61852)
Right At Home Realty
159 Avondale Avenue
Toronto, Ontario
Welcome to 159 Avondale Avenue, a spectacularly-located home offering comfort, convenience, flexibility and tons of unencumbered backyard space. Situated in a highly desirable neighbourhood close to transit, shopping, best schools (Avondale has been ranked among the top 15 schools), restaurants, and everyday amenities. Key features include a separate basement, providing added privacy and extra living space-perfect for extended family, a home office, or additional storage, hardwood floors throughout, most number of bedrooms in the area and park nearby, among others. Enjoy a functional layout in a prime location with everything you need just minutes away. Private parking space for 2 cars. (id:61852)
RE/MAX Excel Realty Ltd.
729 - 35 Parliament Street
Toronto, Ontario
Brand new, never lived-in modern studio located in the heart of the Distillery District. Floor-to-ceiling windows flood the space with natural light, while the contemporary kitchen features integrated appliances and sleek, modern finishes throughout. Residents enjoy premium building amenities including an outdoor pool, party room, fitness centre, and concierge service. (id:61852)
RE/MAX Gold Realty Inc.
6 - 464 Spadina Road
Toronto, Ontario
Classic Two Bedroom Apartment In Forest Hill. Located in the desirable midtown area, Great Walking Score To Restaurants, TTC & St Clair West Subway Station, Shops, Schools And Much More! Heat & Water fixed at $150 monthly. Hydro extra. Parking Available $149 Monthly. Photos Taken From A Similar Unit & Not Exact. (id:61852)
Sutton Group-Admiral Realty Inc.
