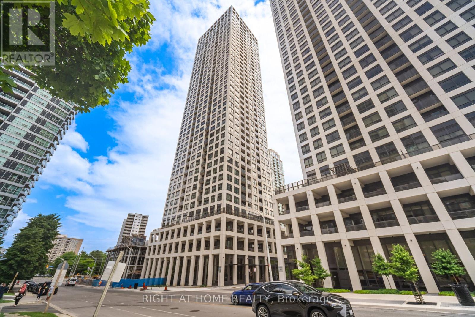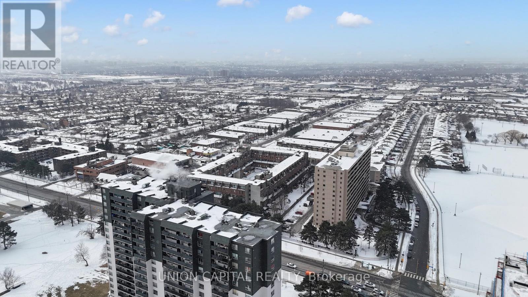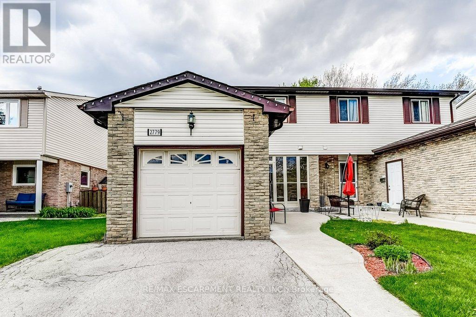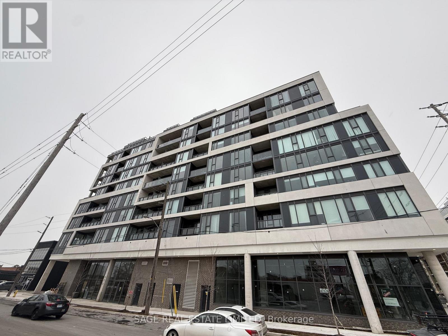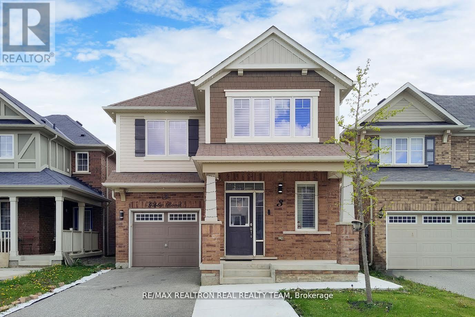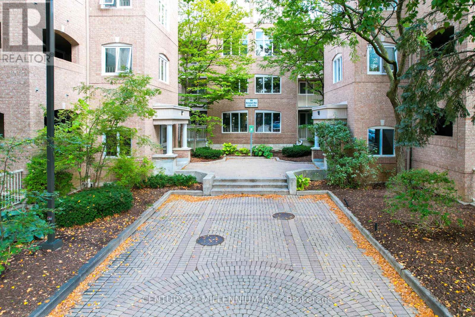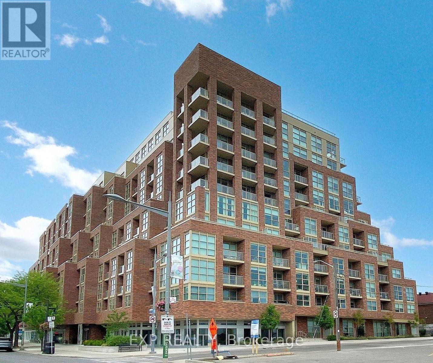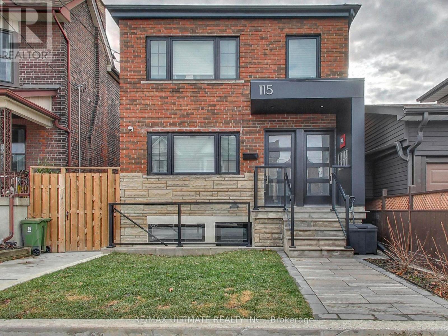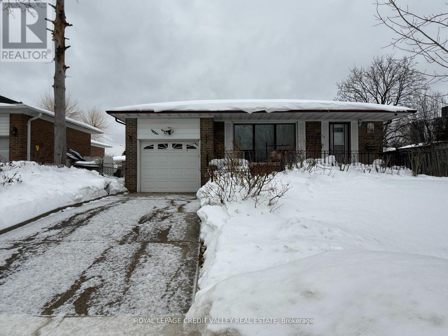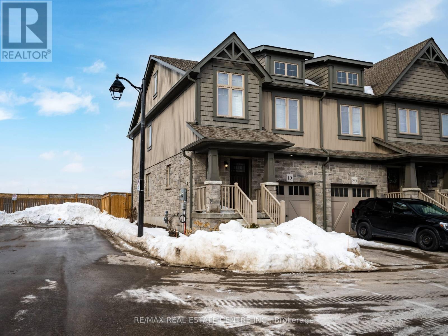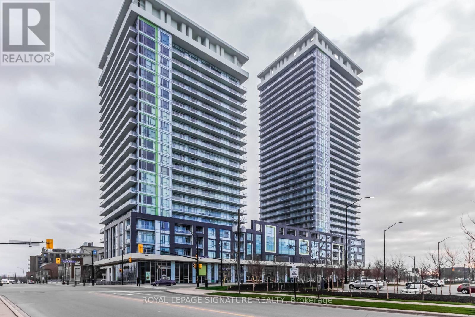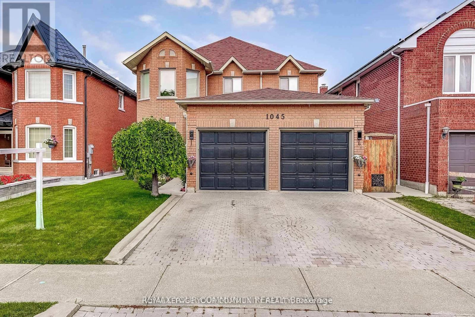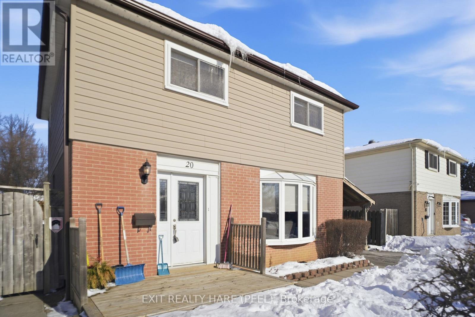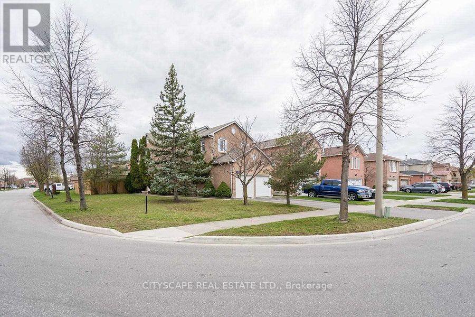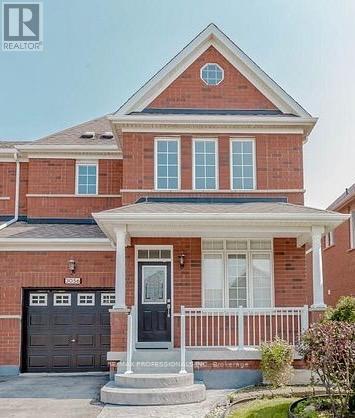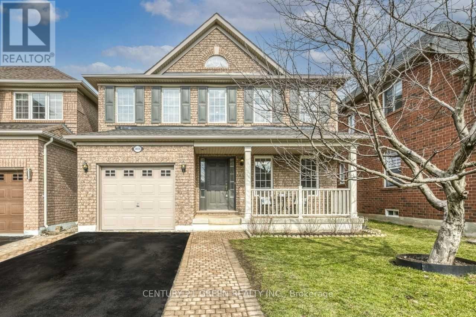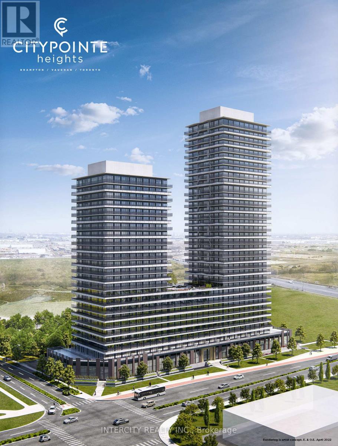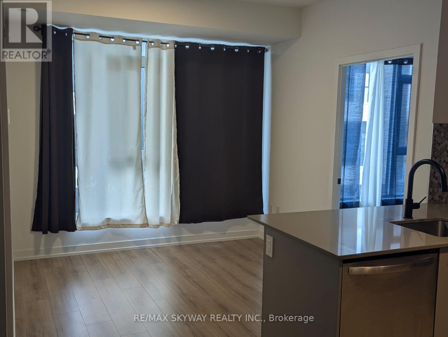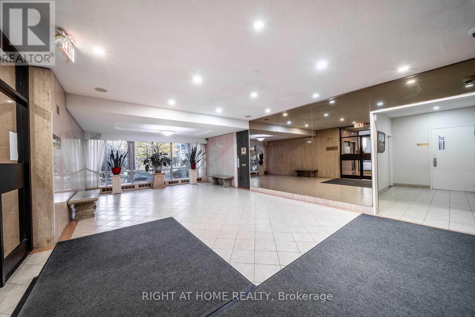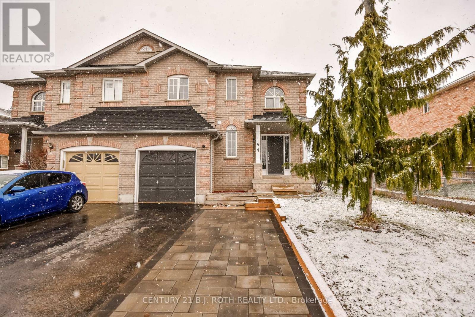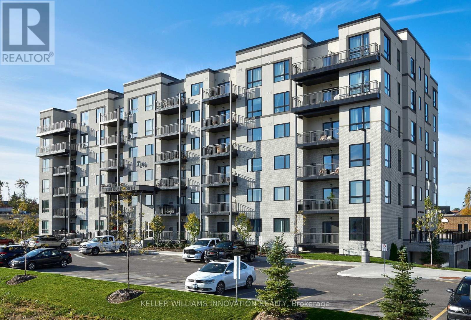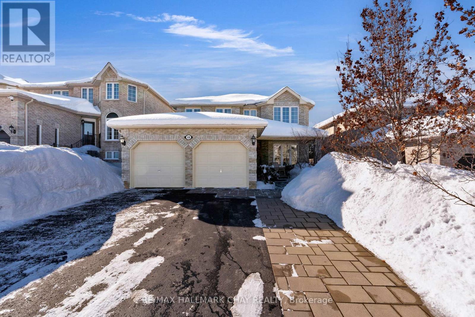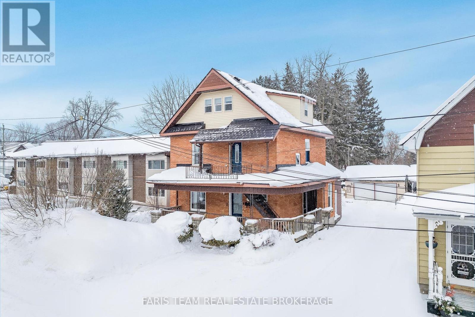3906 - 30 Elm Drive W
Mississauga, Ontario
Vacant, 644 Sqft + 73 Sqft Open Extra Wide Balcony = 717 Sqft Total, Less Than 1 Year New 1 + Den with 2 Full Bathrooms With 1 Parking & 1 Locker on Lower Penthouse Floor and Breathtaking Unobstructed Views of the City. The Den Has an Elegant Double Door and an Ensuite Full 3 Piece Bathroom that Can be Used as a Separate 2nd Bedroom. Soaring 9 Foot Ceilings, This Unit was Barely Lived in. Double Access to the Balcony, One From the Living Room & One From The Bedroom! Locker & Parking Conveniently Located on the Same Floor in P2, Both Are Close to the Elevators. This Pocket of Square One is Not to Busy Compared to the Rest. Steps to the LRT, Square One Mall, And Lots of Shopping. Amenities Are Triple A+ & of Very High Scale, Including a Party Room, Gym, Games Room, Guest Suites, Movie Theatre, WiFi Lounge, Yoga Studio, Rooftop Terrace for BBQ. You Don't Want to Miss Out on This One. (id:61852)
Right At Home Realty
126 - 10 Eddystone Avenue
Toronto, Ontario
Beautiful and spacious 3 bedroom, 2 bathroom condo townhouse in a convenient location. Bright layout with modern finishes. Perfect for mature or growing family! Steps to TTC bus stop and close to schools, parks, shopping, community centre, and all amenities. Short trip to the supermarket & shopping mall. Close to York University with easy access to Hwy 400 & 401. ** Photos Have Been Virtually Staged** (id:61852)
Union Capital Realty
2779 Andorra Circle
Mississauga, Ontario
With just the right mix of traditional style and smart updates, this home is a solid option for buyers looking for a good value for their dollar. Great bones, a lot of warmth and appealing neutral decor. Step through the enclosed porch and be welcomed into a bright, spacious layout. An eat-in kitchen for budding chefs with plenty of prep space, a window over the sink, a dishwasher and plenty of cupboards to keep your counters clutter-free. The open-concept living and dining area create the perfect spot for everything from weekday dinners to weekend gatherings. Garden doors lead to a backyard deck and gazebo -your future BBQ headquarters or quiet coffee corner. Wonderfully sized, fully fenced yard. Room to grow a garden, let the dog and children play, or dream up your next landscaping project. Upstairs, you'll find three generously sized bedrooms, including a large primary with double closets, offering plenty of storage. Need more space? The finished basement adds flexibility for a rec room, guest room, home office or gym. In addition to the garage, there's parking for four cars. Updates include: new furnace and Nestthermostat in January 2026. You're steps to parks, scenic walking and cycling trails like Wabukayne and Aquitaine, and just a few minutes to Meadowvale GO, Streetsville GO, the 401& 407, schools, shopping and the Meadowvale Community Centre & Library. Everything you need is within reach-including some big box stores and cafés you'll soon be calling your weekend staples.. This home has all the ingredients for an exciting new chapter. Get ready to move! Your new beginning starts here! (id:61852)
RE/MAX Escarpment Realty Inc.
818 - 859 The Queensway
Toronto, Ontario
Your Modern City Retreat! This sleek 1 Bedroom + Den condo comes complete with parking and a storage locker, offering both convenience and comfort. Step inside to an open-concept living and dining space, a modern kitchen with stainless steel appliances, and the ease of en-suite laundry. But the lifestyle goes far beyond your front door. Indulge in resort-inspired amenities, including a designer lounge & private dining room, full-sized gym, children's play area, outdoor cabanas, BBQ zone, and a sun-soaked outdoor lounge-perfect for relaxing or entertaining. Set on The Queensway, you're just steps from coffee shops, grocery stores, schools, transit, Sherway Gardens, and quick highway access. Whether you're staying active, entertaining friends, or simply unwinding, this condo puts it all within reach. (id:61852)
Sage Real Estate Limited
3 Gibbs Road
Brampton, Ontario
Beautiful Detached House In A Lovely Quiet Neighbourhood, 4 Bedrooms, 3 Washrooms, 2263 Sq/Ft,9Ft Ceiling Main Floor, Eat-In Kitchen With Breakfast Area, Sep Family room, Hardwood Flooring Main Floor, Master Bedroom has W/I Closet And 5 Pc Ensuite, California Shutters, Walking Distance To Shops, Transit, School & More! Basement not included. (id:61852)
RE/MAX Realtron Real Realty Team
164 - 85 Bristol Road E
Mississauga, Ontario
Spacious 2-Bedroom Condo with Soaring Cathedral Ceilings! Welcome to this beautifully appointed 2-bedroom, 1-bath Condo perfectly situated in the heart of Mississauga. Located on the desirable third floor, this unit features dramatic cathedral ceilings that flood the open-concept living and dining space with natural light, creating an airy and inviting atmosphere. Step out to your private balcony to enjoy peaceful views and fresh air-perfect for morning coffee or evening relaxation. The kitchen boasts a modern layout with a breakfast bar, ample storage, and stainless steel appliances, making it ideal for both entertaining and everyday living. The primary bedroom offers two generous closets and a semi-ensuite bath, while the second bedroom (as per MPAC) is perfect for a home office, nursery, or guest room. With modern finishes, this turn-key home is ready for you to move in and enjoy. Enjoy the perks of low-rise condo living with amenities including outdoor pool, BBQs allowed, playground, bike storage, and visitor parking. With one parking space exclusive in the semi-underground included, this unit is conveniently located steps to grade and high schools, parks, community centre, public transit, the future LRT, and just minutes to Square One, highways 401& 403, and Heartland Town Centre. Whether you're a first-time buyer, downsizer, or investor, this is a great opportunity to own a stylish and functional home in a sought-after community. Don't miss your chance! (id:61852)
Century 21 Millennium Inc.
607 - 1787 St Clair Avenue W
Toronto, Ontario
This rare lease opportunity is ideal for tenants seeking space, light, and lifestyle in one of the city's most vibrant corridors. Welcome to a truly exceptional 2-bedroom plus den, 2-bathroom residence offering 1,413 sq. ft. of total living space, including 1,058 sq. ft. of interior living and an expansive 355 sq. ft. private terrace with unobstructed views.Soaring 10-ft ceilings and floor-to-ceiling windows flood the home with natural light, creating an airy and modern atmosphere throughout. The open-concept layout is both functional and stylish, featuring a versatile den that easily serves as a home office or third bedroom.Step outside to a generously sized private terrace that seamlessly extends your living space-perfect for entertaining, relaxing, or enjoying city views in total privacy.The suite includes one parking space and two lockers, offering rare convenience and exceptional value for condo living. Located in the highly sought-after St. Clair West neighbourhood, you're surrounded by trendy cafés, boutique shopping, and everyday essentials, with transit right at your doorstep for effortless commuting.Residents enjoy 24-hour concierge service and excellent building amenities, providing comfort, security, and a true urban lifestyle. Bright, spacious, and impeccably located, this is condo living without compromise-perfect for professionals, executives, or anyone seeking space, light, and style in the heart of the city. **Furnished Option Negotiable** (id:61852)
Exp Realty
3 - 115 Wallace Avenue
Toronto, Ontario
Luxuriously Renovated Basement 1 Bedroom + 1 Full Bath on Wallace Ave in Vibrant Bloordale on the Bloor Subway Line. Modern Open Concept Living Space - Perfect for Entertaining with Tranquil Views Of Rear Garden, Contemporary White Kitchen W/Quartz Counters, Stainless Steel Appliances, and Heated Designer Porcelain Plank Flooring Throughout - making it extremely comfortable, highly energy efficient powered by a gas boiler (not electric), ensuring economical and environmentally friendly operation. Bedroom with Double Closet, Steps To: Dufferin & Lansdowne Stations, Gladstone Library, Wallace Espresso, Burdock Brewery, Sugo, Dufferin Mall, Wallace Emerson Community Centre, Dufferin Grove Park - Farmer's Market, Wadding Pool & Skating Rink! (id:61852)
RE/MAX Ultimate Realty Inc.
82 Terra Cotta Crescent
Brampton, Ontario
Welcome to 82 Terra Cotta Crescent, a very well maintained bungalow found in the Peel Village Area of Brampton. The Home Features a full inlaw suite with separate entrances and s total of 4 bedrooms and 2 bathrooms. Hardwood Floors are found throughout the main level. The Bedrooms are all good sized with large closets. The kitchen includes a sit down area as will. The main floor sunroom is the perfect place to sit and relax after work. The home offers so many opportunities to all buyers including first time home buyers, seniors looking to downsize into a bungalow, great for an extended family as well as potential investment and rental income possibilities. The Basement is full and has multiple separate entrances. There is a full kitchen, living and dining room area, bedroom, bathroom, cantina and laundry room. The backyard is fully fenced and very private. The front porch is a great sitting area to enjoy the quiet neighborhood. Peel Village is known for its top quality schools. A series of pathways and parks make this a very family friendly area. This home is definitely one you will want to see! (id:61852)
Royal LePage Credit Valley Real Estate
19 - 124 Parkinson Crescent
Orangeville, Ontario
Welcome to Unit 19 at 124 Parkinson Crescent. This well-maintained rare end-unit townhome offers a bright, functional layout with the added benefit of extra windows flooding this home with natural light. Tile flooring on the main level provides a clean, modern look and easy low upkeep. The kitchen features stainless steel appliances, along with ample counter space and an open-concept design that flows seamlessly into the living and dining areas, ideal for everyday living and entertaining. From your living room, walk out to enjoy a private, fully fenced backyard complete with a concrete patio, BBQ and patio furniture, perfect for outdoor dining or relaxing. The upper level offers three generously sized bedrooms and two bathrooms, including a spacious primary bedroom complete with a walk-in closet and private ensuite. The addition of a second-floor laundry room adds practicality and everyday convenience to the layout. Located in a desirable Orangeville neighbourhood close to parks, schools, shopping, and commuter routes. (id:61852)
RE/MAX Real Estate Centre Inc.
1203 - 360 Square One Drive
Mississauga, Ontario
Welcome home to this bright and beautifully renovated 1 bedroom + den Emerald suite in Daniel's Lime Light North Tower.Featuring 9ft ceilings, a spacious open-concept layout, and a large south-facing balcony where you can enjoy views of Celebration Square. Perfect for comfortable everyday living, the suite is finished with stylish flooring, new baseboards, doors,lighting, fresh paint, and updated appliances. The versatile den includes a custom Murphy bed, ideal as a guest room or home office. Located in the heart of Mississauga, just steps to Square One, transit, dining, groceries, schools, and major highways.Enjoy resort-style amenities including a fitness centre, basketball court, theatre, party room, lounge, community garden, BBQ terrace, and 24/7 concierge. It's more than just a condo, it's a lifestyle. (id:61852)
Royal LePage Signature Realty
1045 Sherwood Mills Boulevard
Mississauga, Ontario
Welcome to this beautifully maintained detached 4 bedroom home in the highly sought-after East Credit Community! Situated in a prime location with access to top-rated schools, parks, and a mosque just steps away, plus convenient access to major roads and highways for easy commuting. This spacious 4-bedroom, 4-bathroom home features a Large renovated Kitchen (17) with a large eating area, spacious living room with wood fireplace, main floor den/office with french doors. Main floor laundry has access to garage and basement. The finished basement with a separate entrance offers additional livings space, a *sauna* to relax in, and endless possibilities. Original Owner took lovingly cared for over the years, with updates including: **roof (2014)**, partial **window replacement (2017)**, and **in-ground lawn sprinklers** in both front and back yards with easy maintenance. Don't miss this opportunity to live in a prestigious neighbourhood surrounded by amenities, green spaces, and excellent Schools! (id:61852)
RE/MAX Your Community Realty
20 Sutherland Avenue
Brampton, Ontario
Welcome to this cozy and well-maintained home nestled in a quiet, family-oriented community. This home brings together comfort, convenience, and community! Thoughtfully cared for and move-in ready, this home offers a warm, open and inviting layout. Hardwood floors on the main floor and stainless steel appliances in the kitchen. Good size living and dining room gives the opportunity to entertain and grow your family with ample space. Step outside to a big backyard perfect for relaxing or entertaining that creates memorable gatherings and comes with a gazebo and a large shed with electrical power for extra storage, workshop or hobby use. Do not forget to taste the beautiful apple tree, raspberry bushes and currant bushes that are placed in the backyard! A programmable exterior Gemstone lighting wraps around the front of the house which gives great ambience. 3 good size bedrooms and a spacious oversized washroom on the upper level. A stand-out feature in this house is the separate entrance, opening the door to possibilities of an in-law suite, a private space for extended family or a future basement apartment. This home is a place to build memories, grow your family and live in a well-established, family-oriented community very close to schools and amenities, minutes from the 410. Upgrades include shingles (2019) with eavestrough coverings done in 2023 as well as front deck/porch(2016). (id:61852)
Exit Realty Hare (Peel)
Lower - 3207 Pebblewood Road
Mississauga, Ontario
LEGAL BASEMENT APARTMENT !! Discover the perfect, safe haven for your small family in this stunning, brand-new **legal** lower unit at **3207 Pebblewood Rd**, situated in the thriving heart of the Meadowvale/Lisgar border. As a unique corner lot property, this home offers superior ventilation and ample natural light, creating a healthy and airy environment that avoids the typical basement feel-making it an inviting space for your household. The open-concept living and dining area provides a versatile setting for spending quality time together, while the excellent modern kitchen, featuring brand-new appliances and custom cabinetry, is fully equipped for your daily meals. You will value the crucial convenience of private **ensuite laundry** and a separate entrance, ensuring a quiet, secure, and independent lifestyle. Beyond the home's comforts, this location is a career-builder's dream, placing you minutes from the **Meadowvale Business Park** and **Argentia Road commercial hub**, home to major corporate headquarters like Microsoft, Walmart Canada, and GlaxoSmithKline, offering abundant employment opportunities right at your doorstep. For broader access, you are steps from public transit and just minutes from the Lisgar GO Station and Highways 401/407, making commutes seamless while you enjoy weekends at nearby green spaces like **Tobias Mason Park** or shopping at Meadowvale Town Centre. (id:61852)
Cityscape Real Estate Ltd.
3056 Mcdowell Drive
Mississauga, Ontario
Churchill Meadows Mississauga Location! Fabulous 3 Bedroom, 3 Bathroom, Main & Second Level Semi Detached 2 Storey Home with an Eat-In Kitchen with Breakfast Bar, Walkout to Yard and Open Concept to Family Room with Gas Fireplace. Spacious Living Room. Large Primary Bedroom with 4-Piece Ensuite & Walk-in Closet. Walking Distance to School, Transit & Park. Close to Go Train, Hwys 401/403/407, Credit Valley Hospital, Erin Mills Town Centre, Churchill Meadows Community Centre & Much More! (id:61852)
RE/MAX Professionals Inc.
3036 Abernathy Way
Oakville, Ontario
This executive family residence is a beautifully updated sanctuary nestled on a peaceful, no-sidewalk street in Oakville's highly sought-after Bronte Creek area, offering an exceptional 4+1 bedroom, 3-bathroom layout across over 2700 square feet of refined living space. The home boasts a seamless, modern aesthetic with brand new hardwood floors throughout, a spacious primary suite featuring a 4-piece ensuite, and a functional upper level with three generous additional bedrooms and a study area. Further enhancing its value is a professionally finished basement complete with modern pot lighting, a recreation room, a flexible bedroom/office, and bonus storage, making it a completely turn-key property conveniently located in proximity to excellent schools, parks, and protected forested trails. (id:61852)
Century 21 Green Realty Inc.
416 - 15 Skyridge Drive
Brampton, Ontario
Welcome to this brand new beautifully appointed and thoughtfully designed 2 bedroom, 2 bathroom, corner unit offering 732 sq. ft. of interior space plus 282 sq. ft. covered wrap around balcony with north/west exposure. Step inside to find 9-foot high ceilings, laminated flooring throughout, and a seamless open concept layout that feels bright, modern, and effortlessly functional. The kitchen features sleek cabinetry, quartz countertops, and integrated appliances, creating a stylish yet practical space to cook, dine, and entertain. The primary bedroom and 2nd bedroom are filled with natural light and offers a peaceful retreat. With two full bathrooms, you'll enjoy both comfort and convenience every day. Modern design, sunlit space, and refined comfort- this is elevated leasing at CityPointe Heights. Included in the lease is a underground parking spot and storage locker. Close to great shopping, restaurants, cafes, schools, and places of worship. Easy access to major roadways: Queen St / Highway 7, Hwy 50, Hwy 427, Hwy 407 and in close proximity to GO Station and Pearson Airport. (id:61852)
Intercity Realty Inc.
203 - 10 Lagerfeld Drive
Brampton, Ontario
Welcome to MPV 2, High demand Location. This brand 2-bedroom, 2-bathroom unit offering a perfect blend of style, comfort, and functionality. Located at 10 Lagerfeld Drive, within walking distance to Mount Pleasant GO Station, ensuring easy commutes. Close to all amenities \\grocery stores, top-rated schools, parks, and shopping centers. Tenants are responsible for utilities. Tenants to pay 100% for water, gas and hydro (id:61852)
RE/MAX Skyway Realty Inc.
1014 - 455 Sentinel Road
Toronto, Ontario
Bright & Spacious Extra Large One bedroom Condo Unit with ALL utilities and one underground parking spot included. Larger than some 2 bedroom units, plus massive private balcony. Laminate floors throughout. Huge living/dining with with massive terrace and gorgeous unobstructed sunrise and city views. Eat-In Kitchen. En-Suite Laundry with built-in shelves and storage space. All utilities included (savings of appr $150 on monthly bills!). If parking spot is not required, it can be rented for 100/month, in the building there is a lot of demand for parking. 7 min walk to Finch West Subway Station & steps from brand new Finch LRT stop! Walk to York University, Seneca College, Grocery Store, Walmart, Convenience Store, Schools & Much More. Amazing Recreational amenities (pool, sauna, gym, squash, basketball, etc - membership to Rec Facilities included in condo fees). Near Highways 400/407/401 (id:61852)
Right At Home Realty
19 Keyworth Crescent
Brampton, Ontario
Discover your dream home in the prestigious Mayfield Village community.Introducing The Bright Side by Remington Homes brand new construction showcasing the elegant Elora Model, offering 2,655 sq. ft. of luxurious living space. This stunning 4-bedroom, 3.5-bathroom residence features an open-concept design with soaring 9.6 ft smooth ceilings on the main level and 9ft on the second floor. Highlights include: Elegant double-sided gas fireplace, Upgraded 5" hardwood floors throughout main living areas,Stained oak staircase with metal pickets and upgraded handrail, upgraded tiles in foyer, powder room, kitchen and breakfast area. Gourmet kitchen with extended height cabinets and Silestone countertops Spa-inspired en suites with vanity banks of drawers. This sun-filled, modern home is move-in ready. Don't miss the chance to call this one-of-a-kind property yours! Images have been virtually staged/are artist's renderings and are provided for illustrative purposes only. (id:61852)
Intercity Realty Inc.
194 Sundew Drive
Barrie, Ontario
Welcome home to this beautifully maintained, move-in-ready semi-detached property in Barrie's highly desirable Holly neighbourhood. Enjoy the convenience of a walkable lifestyle with nearby schools, parks, trails, and everyday amenities just minutes away. Filled with natural light, this two-storey home offers a functional and inviting layout ideal for families and first-time buyers alike.The main level features a generous entryway with inside access to the garage, a convenient powder room, and a spacious living area that flows seamlessly into the refreshed kitchen and dining space. From here, step out to a large, fully fenced backyard-perfect for summer gatherings, kids, or pets. Upstairs, the primary suite includes a walk-in closet and private 4-piece ensuite, while two additional well-proportioned bedrooms share a second full bathroom. The unfinished basement presents excellent future potential with a bathroom rough-in already in place, allowing you to customize the space to suit your needs. Recent updates include modern paint colours throughout, upgraded appliances, refreshed bathrooms, and new carpeting on the stairs, making this home truly turnkey. Ideally located near the Recreation Centre with easy access to Hwy 400 and Hwy 90, this property delivers comfort, convenience, and outstanding value in one of Barrie's most sought-after communities. A fantastic opportunity you won't want to miss! (id:61852)
Century 21 B.j. Roth Realty Ltd.
304 - 299 Cundles Road E
Barrie, Ontario
2 PARKING SPOTS! Welcome to The Duckworth Condos! Discover convenience and comfort with this exceptionally located Condo! Right next to North Barrie Crossings Plaza, this prime location offers unparalleled access to many great amenities such as LA Fitness, Galaxy Cinema, shopping, and various restaurants; walking distance to schools and parks. With easy access to HWY 400, you will find Royal Victoria Hospital and Georgian College nearby, along with easy public transit options. This bright and spacious unit features two generous bedrooms, a large den perfect for a home office, and two full bathrooms. The open-concept living area flows into the Kitchen area, featuring stainless steel appliances and a large kitchen island. The living room leads directly to the sizable balcony. It is fantastic for checking the weather before going out and also relaxing with your favourite beverage and listening to the birds! The condo is thoughtfully upgraded with in-suite laundry and neutral colours throughout. The convenience of two owned outdoor parking spaces further enhances the low- maintenance lifestyle. Take advantage of this opportunity to live ina location where everything you need is just steps from your home! You will enjoy this relaxing lifestyle! Photos (id:61852)
Keller Williams Innovation Realty
12 Muir Drive
Barrie, Ontario
Fabulous 4+1 bedroom, 4 bathroom, all-brick home, ideally situated in the highly sought-after Ardagh Bluffs neighbourhood of southwest Barrie. Centrally located with easy highway access for commuters and close to walking trails, schools and parks. The main floor features a bright and sunny eat-in kitchen with pantry and walk-out to an entertainment deck overlooking a fully fenced yard. Additional main-level highlights include a family room with gas fireplace, combined living and dining room, 2-piece powder room and convenient main-floor laundry. The spacious primary bedroom offers his-and-her closets and a 4-piece en-suite with soaker tub and separate shower. The fully finished basement includes a fourth bedroom, 4-piece bath, cozy rec room, and a large cold room for extra storage. Additional features include a covered front porch, extensive landscaping, interlocking brick walkway, five appliances, California shutters, crown moldings, inside access to the garage, natural gas BBQ hookup, and more. This home boasts excellent curb appeal, is tastefully decorated and clearly shows pride of ownership. Don't miss this opportunity. (id:61852)
RE/MAX Hallmark Chay Realty
452 Hannah Street
Midland, Ontario
Top 5 Reasons You Will Love This Home: 1) Thoughtfully designed legal duplex that offers incredible flexibility, allowing you to live in one unit while renting the other, expand your investment portfolio, or create a seamless multi-generational living arrangement 2) Enhanced by substantial upgrades, with new electrical and plumbing, upgraded insulation, new siding, and a durable metal roof, all working together to provide long-term peace of mind and minimize unexpected costs 3) The third level is fully finished and modernized, with upgraded lighting, insulation, flooring, and a standout bathroom featuring heated floors, creating the kind of space tenants love, or the perfect private suite for yourself to enjoy 4) Generous bonus family room providing the extra living space rarely found in duplexes, complemented by excellent basement storage and a detached two-car garage, delivering plenty of room for everything from tools to seasonal gear 5) Close proximity to Midland's downtown core allowing for easy walks to shops, restaurants, the waterfront, and everyday amenities, a major lifestyle advantage that also supports strong long-term demand from both owners and renters. 2,433 above grade sq.ft. plus an unfinished basement. (id:61852)
Faris Team Real Estate Brokerage
