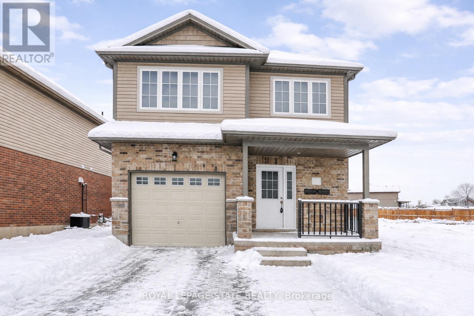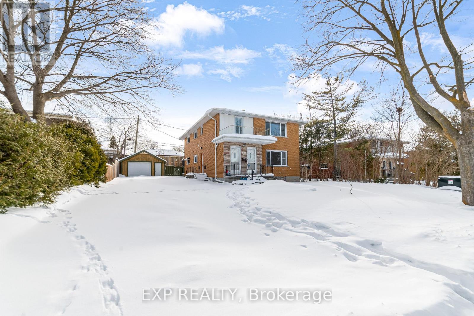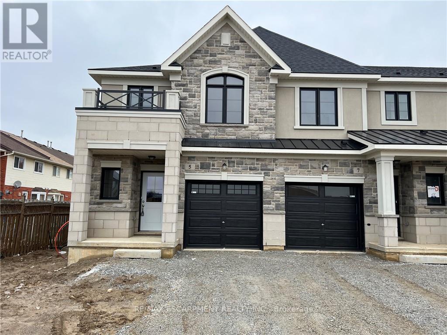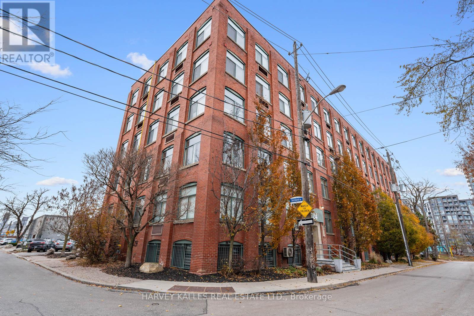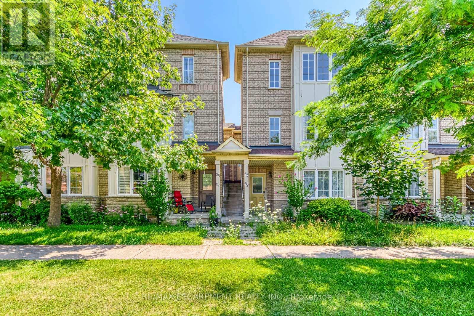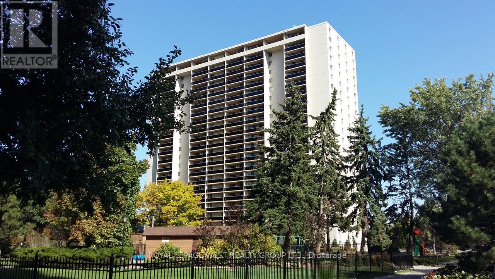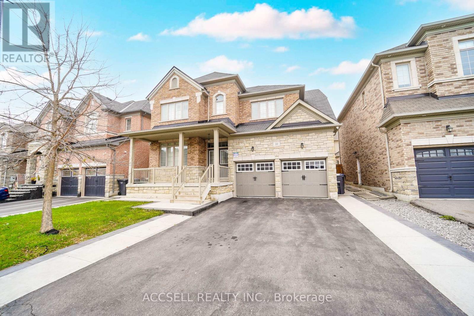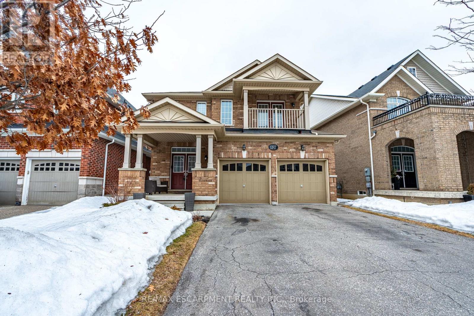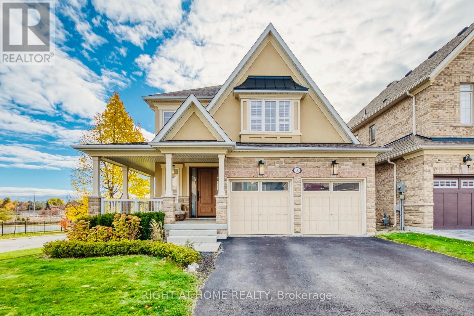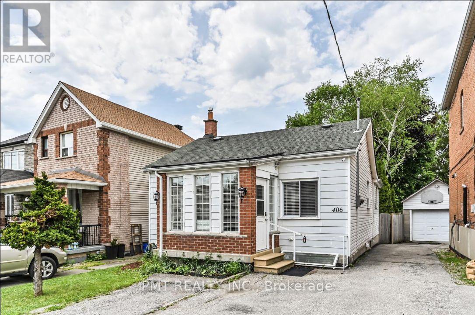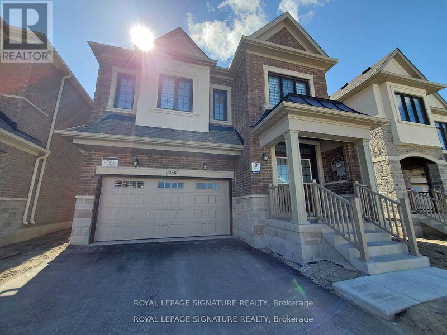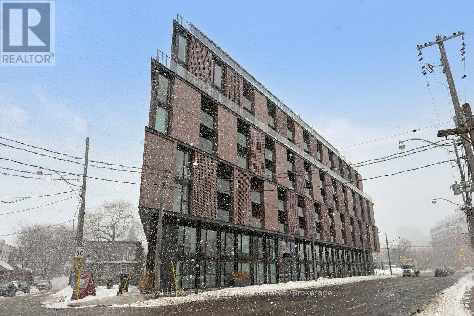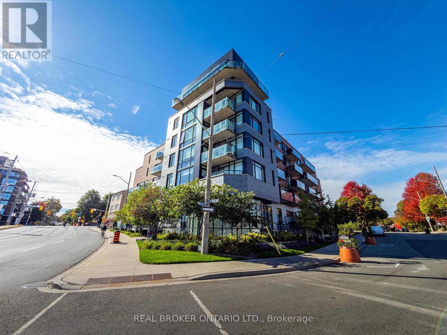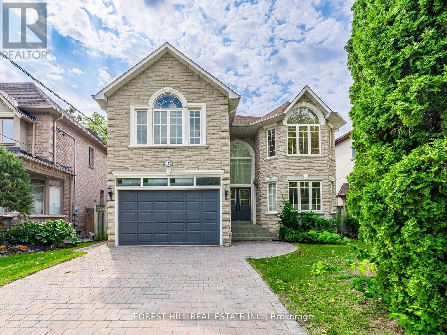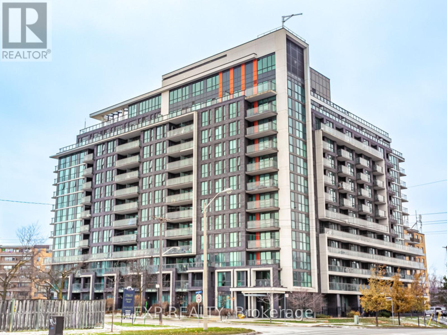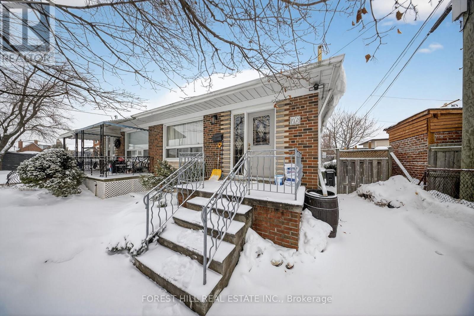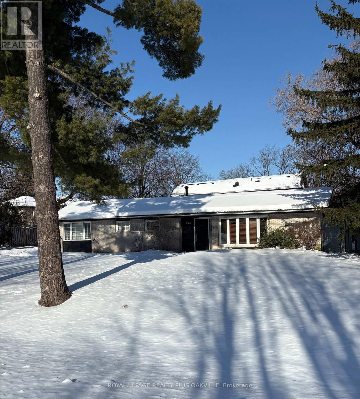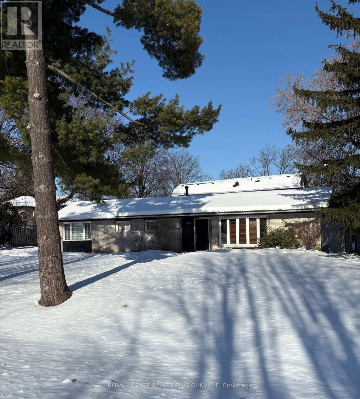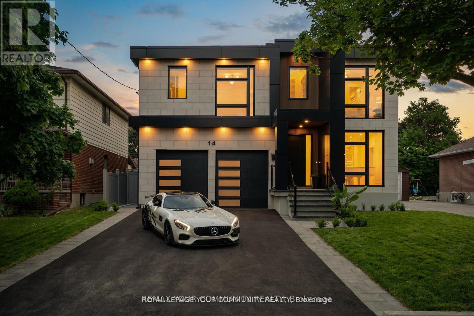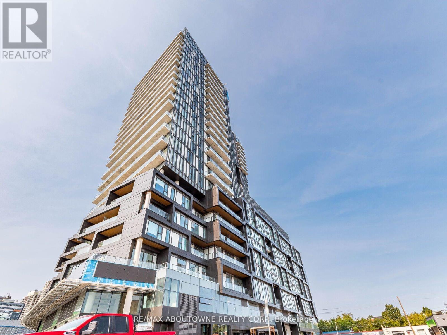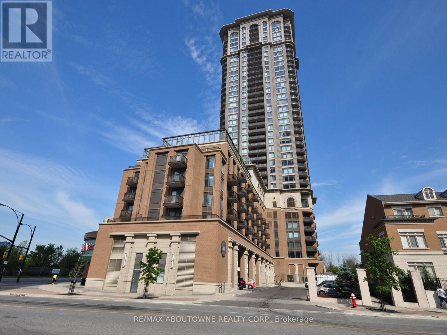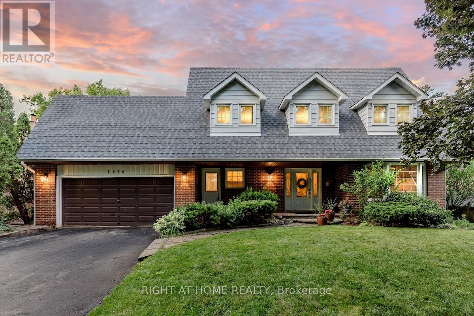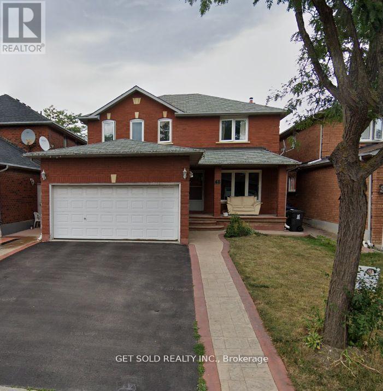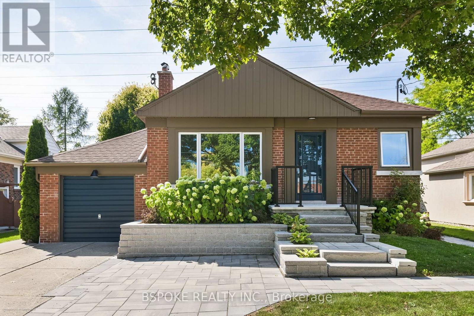Upper - 177 Rykert Street
St. Catharines, Ontario
A spacious 3-bedroom, 2.5-bath upper-level home is now available for rent in St. Catharines. This unit includes the main and upper floors (with the basement rented separately) and features premium finishes, a bright open-concept main floor, rich dark flooring, and large windows that fill the space with natural light. The second level features three generously sized bedrooms, two full baths, convenient upstairs laundry, and ample storage throughout. The primary bedroom includes a walk-in closet and private ensuite. Ideally located with quick access to major highways. (id:61852)
Royal LePage State Realty
Main Unit - 1023 Eagle Drive
London South, Ontario
Welcome to 1023 Eagle dr! Available for lease immediately, this up-to-date and well-maintained home is ideally situated on a quiet residential street within walking distance to London's victoria hospital. Short walking distance to some of the best Public School, And minuted to Hwy 401, higbury ave and food basics making it perfect for families or students alik. The property features a expansive parking with capacity for over 8 cars, ensuring comfort and quality living. Carefully maintained by the owners, this home offers a peaceful setting while being close to shopping, public transit, parks, and other local amenities. Come and see this beautiful home - it's ready to welcome you. Please note that this home is a duplex. There is a beautiful seat in backyard for perfect for summer get togethers. RENT - 2000 + 50% UTILITIES (id:61852)
Exp Realty
5 Genoa Drive
Hamilton, Ontario
Spacious End Unit Townhouse in the Stonegate development located on the Central Hamilton Mountain. This fabulous carpet free 3 bedroom, 2.5 bath home has many upgrades including pot lights, granite counter tops, laminate flooring through out. Walking distance to many shopping centres, parks, and restaurants. Occupancy is available April 01, 2026. (id:61852)
RE/MAX Escarpment Realty Inc.
207 - 24 Noble Street
Toronto, Ontario
Step into this beautiful updated hard loft in one of Toronto's most coveted boutique buildings at 24 Nobel Street. This bright and airy studio features authentic loft character with soaring ceilings, exposed brick, original beams, and over-sized factory windows that bring in exceptional natural light. Enjoy a desirable south-facing exposure, offering warmth, brightness, and an inviting atmosphere through-out the day. The open layout provides flexible living, dining, and sleeping arrangements, creating a seamless blend of style and functionality for modern urban living. With its refreshed interior and clean contemporary feel, this loft is truly move-in ready. Located on a quiet residential street just steps away from Queen West's cafes, restaurants, transit, shops, and galleries, this is a rare opportunity to own in a true hard-loft conversion with low maintenance fees and unbeatable walkability. Perfect for first-time buyers, investors, or those seeking a minimalist city lifestyle in one of Toronto's most iconic buildings. (id:61852)
Harvey Kalles Real Estate Ltd.
63 - 1489 Heritage Way
Oakville, Ontario
Welcome to this beautifully maintained 2-bedroom, 2-bathroom townhome in Oakville's highly sought-after Glen Abbey neighbourhood-renowned for its top-ranked schools, family-friendly atmosphere, and exceptional access to parks, trails, and community amenities. Situated on a quiet, tree-lined street, this bright home features a modern kitchen with stainless steel appliances and an open-concept living and dining area with hardwood flooring, perfect for everyday living and entertaining. The spacious primary bedroom offers a large window, walk-in closet, and a private ensuite, while the second bedroom includes two generous closets. Enjoy the bonus of an open balcony, in-suite laundry, carpet-free interior, and the convenience of both a garage and driveway parking. Located just minutes from the Glen Abbey Recreation Centre, shopping plazas, public transit, and Highway 403/QEW, this home provides easy access to top schools including Abbey Park High School, Pilgrim Wood Public School, and St. Bernadette-making it an ideal choice for families and professionals seeking comfort, convenience, and community living in one of Oakville's most desirable areas. (id:61852)
RE/MAX Escarpment Realty Inc.
1408 - 812 Burnhamthorpe Road
Toronto, Ontario
Welcome to this very spacious 2+1 bedroom corner suite located in the highly sought after Markland Wood neighbourhood. This suite offers a very functional den, perfectly situated off the eat-in kitchen with built-in oak cabinetry. Huge living and dining room combination with south/west-facing private balcony. This 1,275 wq.ft. apartment is full of natural light with laminae floors throughout. It offers large bedroom. Primary bedroom is with ensuite bathroom. A convenient big in-suite locker with organising shelving. Resort living at its best. Millgate Manor condominium is a well-managed, upscale building known for its resort style amenities including indoor and outdoor pools, gym, tennis court, party room and beutifully maintained grounds. Conveniently located near shopping, transportation, Etobicoke Creek nature trails, Central Park, Markland Wood Golf club. Easy access to Pearson Airport. Walking distance to shcools and one bus to Kipling station. The building is abosolutely smoke free. (id:61852)
Royal LePage West Realty Group Ltd.
10 Dopp Crescent
Brampton, Ontario
Lb For Easy Showing, Detached home located in the vales of the Humber, upper level features 4 bedrooms with 3 Full washrooms, Primary room with 6 pc ensuite & walk in closet. kitchen with Ceramic Floor. Main floor features Double Door Entry, Separate family room, Living & Dining combined, kitchen w/breakfast, walk out to backyard, powder room, and large window. Easy access to garage & side door. 2 Bedroom Legal Basement, Extended driveway, Separate walk-up basement entrance by builder. No sidewalk, Amazing location. (id:61852)
Accsell Realty Inc.
1327 Ruddy Crescent
Milton, Ontario
Welcome to this beautifully maintained 4-bedroom, 2.5-bath detached home in the sought-after Beaty neighborhood in family-friendly Milton! A large grand foyer complete with beautiful updated staircase and paneled wall greets you upon entry. The main floor features an elegant large dining room perfect for entertaining and family gatherings and an inviting family room with a gas fireplace open to the kitchen with stainless steel appliances, granite countertops, ample storage, and a separate eat-in area. This home features gorgeous hardwood flooring on the main level and has been freshly painted throughout. Upstairs you will find 4 spacious bedrooms including a large primary bedroom with walk in closet and 5 pc ensuite bathroom. Walk out to the fully landscaped backyard offering low-maintenance turf with golf putting green, a spacious exposed aggregate patio and a shed with full electrical (60 amp service) - ideal for a workshop, studio, or extra storage. The basement includes an extra large cold room and a 3-piece bathroom rough-in offering potential for future living space. Move-in ready on a quiet crescent and ideally located close to excellent schools, parks, shopping, and highways, this home is the perfect blend of comfort and convenience! (id:61852)
RE/MAX Escarpment Realty Inc.
10 Cedarholme Avenue
Caledon, Ontario
Premium Corner Lot Living with Legal Basement Income in Caledon's Anthem Community! Discover the beautifully upgraded Ashwood Elevation "A" by Fernbrook Homes, ideally situated on a sought-after 48' x 102' corner lot with elegant stone exterior. Designed for modern living, this home showcases hardwood flooring, smooth ceilings, an oak staircase, upgraded lighting with smart controls, and a stylish custom kitchen featuring a center island and designer backsplash. The open-concept main floor offers a spacious dining area and a warm, inviting great room with gas fireplace and walk-out to a private deck - perfect for everyday comfort and entertaining. A legal basement apartment with separate entrance provides excellent flexibility and income potential, currently generating $1,850/month + 30% utilities, with tenants willing to stay or vacant possession available. Additional highlights include parking for 5 vehicles, in-ground sprinklers, new entry and patio doors, and a luxurious primary bedroom retreat with a spa-inspired 6-piece ensuite and Jacuzzi tub. Located close to parks, schools, trails, transit, shopping, and major highways - an exceptional opportunity for families, investors, or multi-generational buyers. (id:61852)
Right At Home Realty
Bsmt - 406 Nairn Avenue
Toronto, Ontario
Well-maintained basement apartment in a detached bungalow, offering a practical and comfortable living space in a quiet Toronto neighbourhood. This 2-bedroom, 1-bath unit features a functional layout with defined living areas and good ceiling height throughout. The apartment includes a full kitchen, a renovated bathroom, and private in-suite laundry, providing convenience and independence. The layout is well suited for roommates, a small family, or professionals looking for a more private rental option. One parking space is included. Located close to schools, parks, shops, restaurants, and public transit, with easy access to the upcoming Eglinton Crosstown LRT and nearby trail systems. A solid leasing opportunity for tenants seeking space, value, and a central location. (id:61852)
Pmt Realty Inc.
1458 Kovachik Boulevard
Milton, Ontario
4 Bedroom House For Lease With Executive Style Living In the New Walker Community Of Milton. This House Has Modern High-End Finishes, 9Ft Ceiling Main And Second Floor, Eat-In Kitchen, Gas Fireplace, Hardwood Floor Throughout, Second Floor Laundry Room With Sink. All Bedrooms With Attached Bathroom, Walk-In Closets, Granite Counters, Skylight And Deck In The Backyard. Located steps from new public school. Fully fenced. NOTE: THE LEGAL BASEMENT APARAMENT IS RENTED SEPARATELY. The upstairs house (2600 sqft) includes the two stories 4 bedrooms, 4 baths, 2 car garage and full backyard and responsible for 70% of utilities. (id:61852)
Royal LePage Signature Realty
409 - 2625 Dundas Street W
Toronto, Ontario
Designed to feel good the moment you walk in. Concrete accents, great light, and an effortless flow set the tone for modern west-end living done right. Clean lines, hardwood underfoot, and wall-to-wall windows create an immediate sense of openness, while exposed concrete ceilings add a cool, loft-inspired edge. The kitchen blends style and function with quartz counters, integrated appliances, a gas cooktop, modern lighting, and black hardware accents. The open living space flows to a private balcony, perfect for morning coffee or late-night chats. A tucked-away den offers flexible bonus space. The bedroom features expansive windows, custom blinds, and a wall-to-wall closet. The bathroom features a walk-in glass shower and bold black accents. Located in Junction Point, a design-forward building recognized as the BiLD 2021 Project of the Year. Maintenance fees include insurance, common area maintenance, and Rogers Xfinity Internet (1.5 Gigabit Unlimited). Steps to cafés, shops, parks, and transit, including TTC, UP Express, and GO. (id:61852)
Royal LePage Real Estate Associates
606 - 25 Malcolm Road
Toronto, Ontario
Chic Contemporary Residence in the Heart of Leaside. This bright and spacious split bedroom unit features an open-concept layout with floor-to-ceiling windows that flood the space with natural light. It has 9-foot ceilings and engineered hardwood floors. The modern kitchen is equipped with sleek cabinetry, beautiful quartz countertops, premium appliances, and a large island perfect for entertaining. The living area opens to a private 220 sq ft balcony with unobstructed south-facing views, ideal for relaxing or enjoying morning coffee. With generous bedroom space, ample storage, and high-end finishes throughout, this unit is a perfect blend of style and functionality. Located in a boutique mid-rise building that offers a refined living experience with only 60+ units spread across 7 floors. Residents enjoy access to a range of upscale amenities including a fitness centre, rooftop terrace with BBQs, concierge service, and a pet-friendly environment. The building's design emphasizes privacy and luxury, with thoughtfully curated common areas and secure underground parking. You will find amazing neighbours in the building, certainly some of the friendliest in the City. Nestled in the vibrant Leaside community, it is surrounded by an array of local conveniences and lifestyle offerings. Just steps away are charming cafes, gourmet restaurants, and boutique shops along Laird Drive and Bayview Avenue. The area boasts excellent schools, lush parks like Trace Manes Park, and easy access to public transit including the upcoming Eglinton Crosstown LRT. Whether you're looking for a peaceful residential vibe or urban connectivity, this location delivers the best of both worlds. (id:61852)
Real Broker Ontario Ltd.
173 Princess Avenue
Toronto, Ontario
Discover this custom-built 5+2 bedroom detached home on one of the best streets in the highly sought-after Willowdale East neighbourhood. Lovingly built in 2000 and meticulously maintained by the original owner, this residence sits on a 50 x 133 ft south-facing lot and offers over 5,000 sq.ft. of luxurious living space (approx. 3,700 sq.ft. above grade + 1,400 sq.ft. finished walk-up basement).Showcasing a timeless stone and brick exterior and superior craftsmanship throughout, the home welcomes you with a grand two-storey foyer leading to formal living and dining rooms. The family-sized gourmet kitchen with a separate side kitchen is ideal for family cooking and entertaining. A spacious breakfast area flows seamlessly into the open-concept family room with a gas fireplace, and opens onto a large wood deck overlooking a fully fenced private backyard. The main floor (9-ft ceilings) also features a custom wood-paneled library with built-in bookshelves, laundry room, pot lights, and crown moulding throughout. The sun-filled primary suite boasts south exposure, a 6-piece ensuite, and his & hers closets. Each additional bedroom offers an ensuite or semi-ensuite bath, large windows, and ample closet space. The finished walk-up basement adds versatility with a recreation room featuring a wet bar and gas fireplace, two extra bedrooms, a sauna, and a full bath-perfect for guests or in-laws. Unbeatable location: Steps to Top-Ranked Schools-Hollywood PS & Earl Haig SS! Walk to Yonge Subway, shopping, parks, libraries, and all amenities, with easy access to major highways. A rare opportunity to own a timeless, quality-built modern comfort home in one of North York's most desirable neighbourhoods! (id:61852)
Forest Hill Real Estate Inc.
1201 - 80 Esther Lorrie Drive
Toronto, Ontario
Lower penthouse at 80 Esther Lorrie Dr offering refined, low-maintenance living in Etobicoke. This 1-bedroom + den features a functional, step-free layout on one level, finished with modern design and a kitchen island for everyday comfort and entertaining. The separate den provides flexible space for a home office, guest room, or hobbies. Enjoy unobstructed views, added privacy, underground parking (no snow shoveling), and extra storage with a dedicated locker. Located in the well-managed Cloud 9 Condominiums with TTC at your door and quick access to Highway 401, hospitals, shopping, and services. Building amenities include 24/7 concierge, indoor pool, gym, and party room-delivering a secure, luxury lifestyle without the upkeep of a house. (id:61852)
Exp Realty
76 Kanarick Crescent
Toronto, Ontario
Welcome to 76 Kanarick Crescent - a bright and well-maintained semi-detached home proudly owned by the original family. This 3-bedroom residence offers a thoughtful floor plan with an abundance of natural light and a beautifully landscaped private backyard, perfect for outdoor enjoyment. Renovated in 2016, the main level features hand-scraped oak hardwood flooring, an updated bathroom, and elegant crown moulding throughout. The partially finished lower level with a separate entrance extends the living space with an additional bedroom, updated bathroom, a den, a generous laundry area, workshop, and a large storage and furnace room - ideal for hobbies, future expansion, or multi-generational living. A private driveway provides convenient parking, and the property has been lovingly cared for over the years. (id:61852)
Forest Hill Real Estate Inc.
1065 Bomorda Drive
Oakville, Ontario
Private Mature setting! Rare offering on an exceptional Huge 100 ft x 101 ft premium lot in the prestigious College Park neighbourhood of Oakville. This beautifully updated 3-bedroom plus denbungalow presents an outstanding opportunity to renovate, custom build, or enjoy as-is. The home features a bright, open-concept kitchen and family room with high vaulted ceilings, expansive windows, and an abundance of natural light. Stainless steel appliances complement the modern layout, while the private, oversized backyard ideal setting for entertaining or future estate development. Ample parking - Features a spacious long private diveway. Unbeatable location close to Sheridan College, top-tier shopping, parks, GO Transit, and effortless QEW access. A truly unique property with limitless potential in one of Oakville's most desirable communities. (id:61852)
Royal LePage Realty Plus Oakville
1065 Bomorda Drive
Oakville, Ontario
Private Mature setting! Rare offering on an exceptional Huge 100 ft x 101 ft premium lot in the prestigious College Park neighbourhood of Oakville. This beautifully updated 3-bedroom plus den bungalow presents an outstanding opportunity to renovate, custom build, or enjoy as-is. The home features a bright, open-concept kitchen and family room with high vaulted ceilings, expansive windows, and an abundance of natural light. Stainless steel appliances complement the modern layout, while the private, oversized backyard ideal setting for entertaining or future estate development. Ample parking - Features a spacious long private diveway. Unbeatable location close to Sheridan College, top-tier shopping, parks, GO Transit, and effortless QEW access. A truly unique property with limitless potential in one of Oakville's most desirable communities. (id:61852)
Royal LePage Realty Plus Oakville
14 Ranwood Drive
Toronto, Ontario
Step into a realm of unparalleled luxury at 14 Ranwood Drive, an architectural masterpiece that redefines modern living in the west part of Toronto. This distinctive residence harmoniously blends sophistication, comfort, and functionality, offering a lifestyle that is both grand and inviting. As you enter, be captivated by the soaring 9 ft ceilings that create an airy atmosphere, adorned with exquisite hardwood flooring that flows seamlessly throughout. Oversized solid-core wood doors and contemporary baseboards add an elegant touch, while energy-efficient LED lighting and stylish pot lights illuminate every corner of this beautifully designed home. The highlight is a custom gourmet kitchen, featuring state-of-the-art smart appliances, sleek quartz countertops, and a concealed walk-in butler's pantry, perfect for both daily meals and lavish entertaining. The open-concept layout is anchored by a stunning floating staircase, leading you to a serene main-floor office-an invaluable space for productivity. Ascend to find five generously proportioned bedrooms, each designed with convenience in mind, with bath ensuites, ensuring both comfort and privacy for family living. The fully finished in-law suite, complete with its own kitchen and separate entrance, opens the door to endless possibilities-ideal for extended family stays or potential rental income. Outside, indulge in the meticulously landscaped lot featuring a sophisticated irrigation system and beautiful interlocked pathways, enhancing your outdoor oasis. This extraordinary home offers a unique lifestyle where elegance meets practicality. Embrace a living experience that must be seen to be fully appreciated-a truly rare offering in today's competitive market. Minutes from Humber River Hospital. (id:61852)
RE/MAX Your Community Realty
1912 - 10 Graphophone Grove
Toronto, Ontario
***Freshly Painted*** stunning 2 bed + 2 bath condo at Galleria on the Park II. Open-concept floor plan that brings lots of natural light into the unit.10' ceilings. Spacious bedrooms. 2 Full bathrooms. Modern kitchen with quartz counter, stainless steel appliances and built-in microwave. Large windows. Open balcony with clear views of the city skyline & the lake. Great building amenities including 24hr Concierge, Fitness Centre, Party Room, Outdoor Pool, Rooftop Deck/Garden. Steps to TTC, Walking distance to the subway, GO station, restaurants, shopping and more. 1Underground parking spot with EV charger, 1 Locker Included. (id:61852)
RE/MAX Aboutowne Realty Corp.
711 - 385 Prince Of Wales Drive
Mississauga, Ontario
A beautiful 1 bed + den condo in the heart of Mississauga. 9' High ceiling, open concept floorplan, lots of natural light. Hardwood floor throughout. Modern kitchen with granite counters, stainless steel appliances and built-in microwave. Master bedroom with large closet and large window. Plus a den, perfect for a home office. Great building amenities including Club 365,in/outdoor fitness spa + leisure centre, 30 ft climbing wall, BBQ area. Perfect location. Walking distance to Square One Mall, Living Arts Centre, Sheridan College, GO Bus, bus terminal& restaurants. Easy access to Hwys 403, 401, 410, 407. One underground parking spot and one storage locker included. (id:61852)
RE/MAX Aboutowne Realty Corp.
1456 Ballyclare Drive
Mississauga, Ontario
Welcome to 1456 Ballyclare Drive - The House That Checks All The Boxes! This Cape Cod Style 2 Story Detached Home Has The Ultimate Curb Appeal is Located on One of The Quietest Streets in the Credit Woodlands with Steps to Direct Access to Erindale Park. With over 3500 total Living Square Feet This House is Perfect for Family Gatherings, Entertaining and Many Memories to be made. The Kitchen Overlooks and Walks Out to The Beautifully Landscaped Backyard. This Salt Water Pool is Well Designed and Laid Out to Provide Backyard Grass, a Patio, and a Changing Area All Surrounded by Mature Landscaping Creating Ideal Privacy and The Ultimate Experience Throughout The Season. The Square Footage in The Full and Finished Basement is Exceptionally Versatile as It Can Be Used as a Flex Space for Kids Play Area, Extra Entertainment Space, A Guest Space with Two Bedrooms or Even an in-law suite. With a Kitchenette Renovated in 2023 includes built in dishwasher, fridge and sink. (id:61852)
Right At Home Realty
48 Bankview Circle
Toronto, Ontario
reshly Painted 2 Bedroom 2 Bathroom Basement Unit Featuring 1 Designated Parking Space. Conveniently Located Close to Transit And Amenities, Humber College. Lease is All Enclusive (includes utilities) (id:61852)
Get Sold Realty Inc.
70 Jopling Avenue N
Toronto, Ontario
Bright and welcoming three-bedroom, two-bathroom bungalow set in a family-friendly Etobicoke neighbourhood, backing onto green space. Freshly painted and meticulously cared for, the home has been thoughtfully updated with energy efficiency in mind, including new windows, a high-efficiency furnace, upgraded brick and attic insulation, and a new dryer. The main level features a comfortable living room, formal dining room, and an upgraded eat-in kitchen that retains its original charm.The finished basement includes a spacious recreation room, second full bathroom, storage room, ensuite laundry, and an extra freezer. One car can be parked on the paved parking pad. The property shares the lot with a separate, very private addition occupied part-time by the friendly owner; utilities are split, with the owner paying 30% steps to schools, parks, trails, Kipling subway, Go Transit, and TTC. No pets, no smoking. Area amenities: walking distance Kipling Ave TTC bus stop 1/3 km. Walking distance (10 min) to Kipling Subway Transit hub 1km w/ Go Station. Across street from Our Lady Peace Catholic (French Immersion) School. Walking distance to Wedgewood Public School, 1/2 km walk to Mimico Creek/Echo Valley Park, bicycle and walking trail system 3/4 km. (id:61852)
Bspoke Realty Inc.
