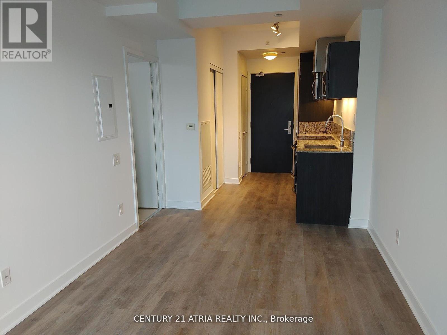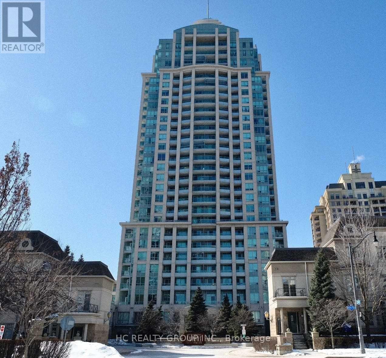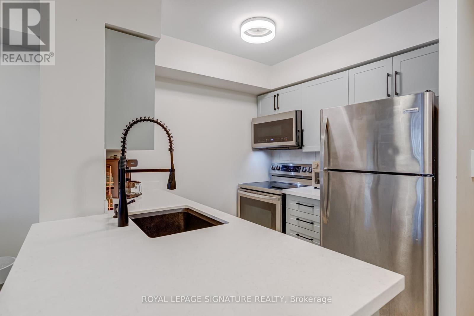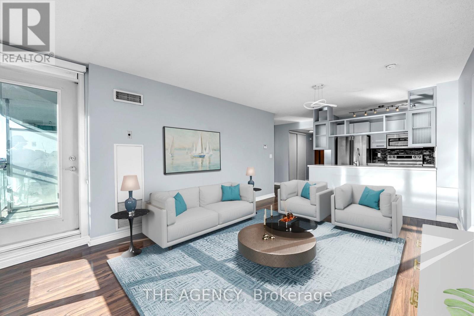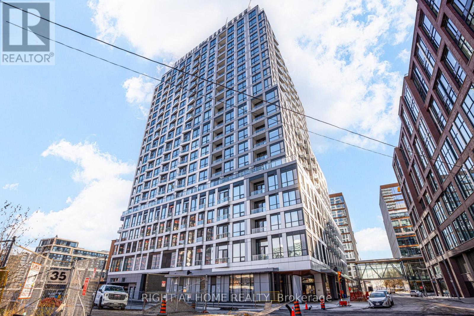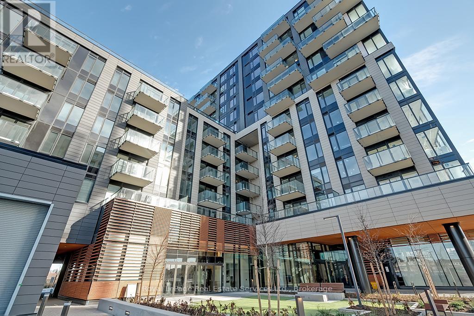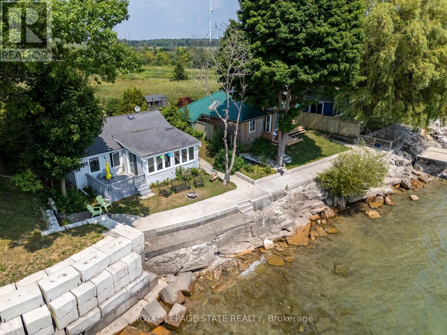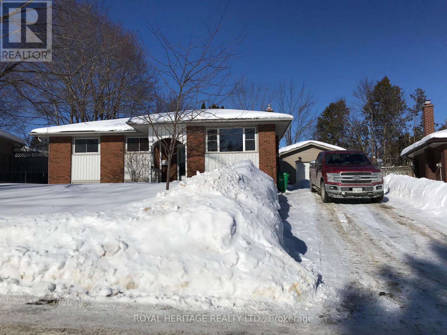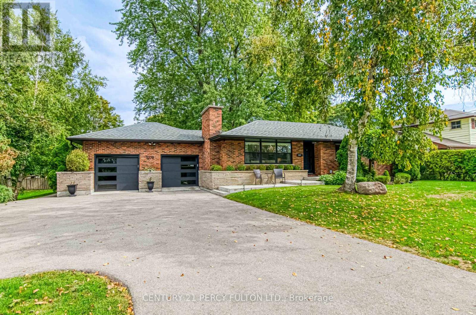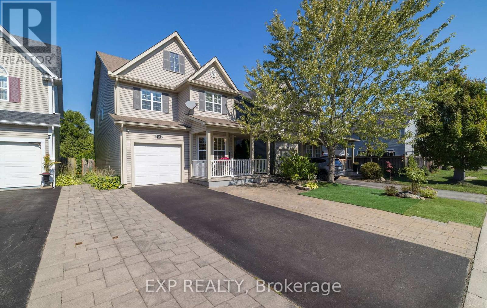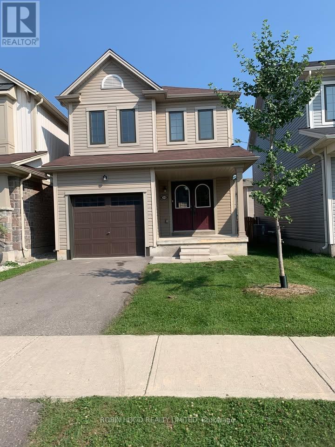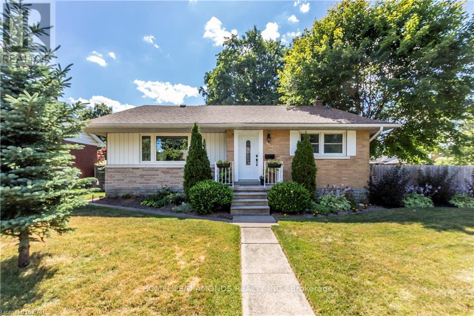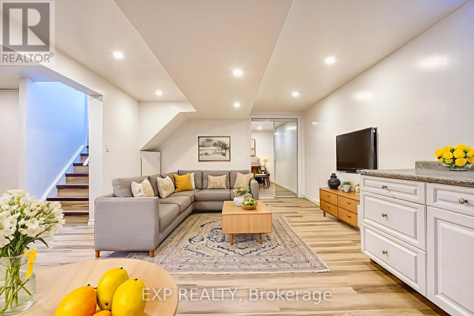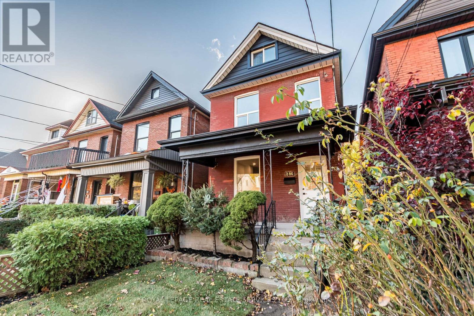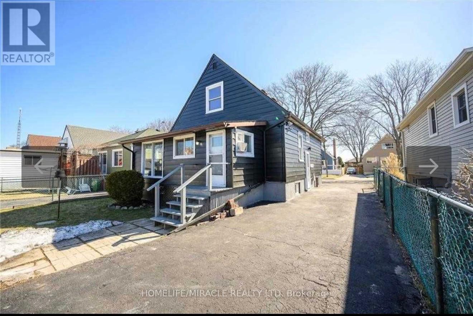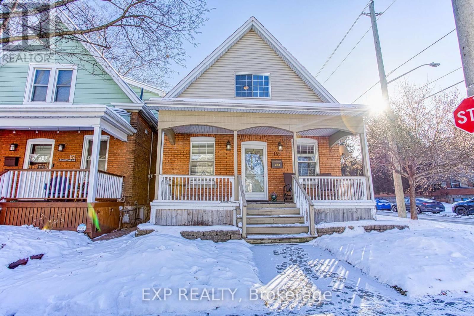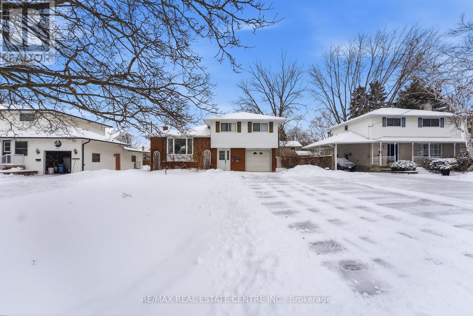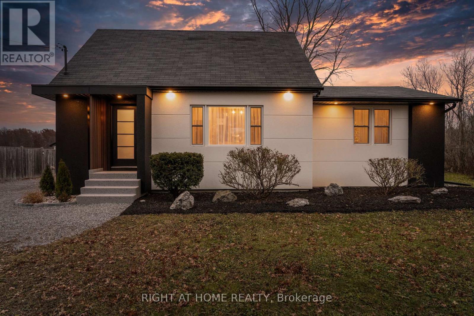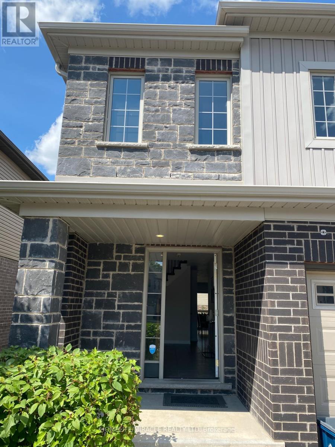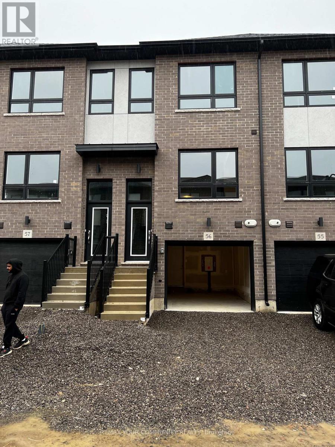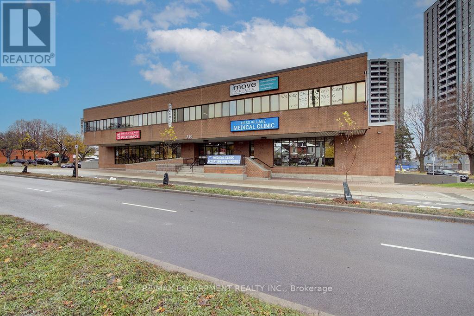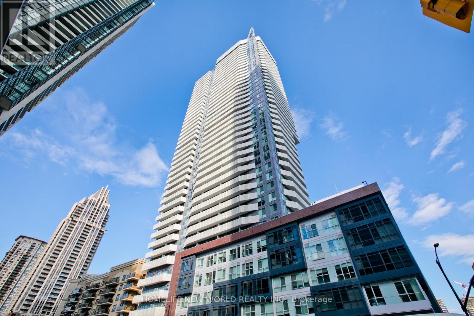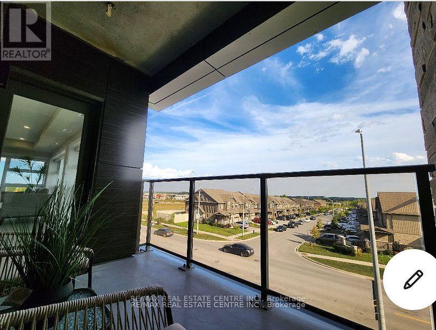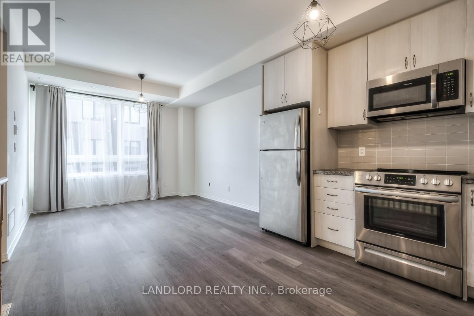1509 - 290 Adelaide Street W
Toronto, Ontario
*The Bond* 1 Bedroom Unit* Newer Renovation With New Flooring & Paint (2023)* Absolutely Move In Condition* Locates In The Heart Of The Entertainment & Financial District* Facing East With Unobstructed View* Bright & Excellent Layout* Close To Subway, Toronto Financial & Entertainment District, Roy Thompson Hall, Fine Restaurants* Building Amenities Include: Concierge, Exercise Room, Games Room, Outside Pool(8th Floor), Meeting Room, Building Besides Visitor/Public Pay Parking, Easy To Show With Lb, Owner Is RRESP* Photos Were Taken Before Current Tenant Moved In* (id:61852)
Century 21 Atria Realty Inc.
2106 - 17 Barberry Place
Toronto, Ontario
Luxury Condo at "The Empire" offering an urban lifestyle in the heart of Bayview Village. Featuring brand-new flooring and a highly desirable location within walking distance to the subway and shopping centre, with easy access to major highways. Enjoy resort-style amenities including 24-hour concierge and security, fully equipped gym, indoor pool, guest suites, business centre, BBQ area, party room, media & entertainment room, billiards room, and ample visitor parking. (id:61852)
Hc Realty Group Inc.
1011 - 4978 Yonge Street
Toronto, Ontario
Renovated in 2021. A pretty blue gray kitchen you'll want to cook in with new cabinetry, chunky quartz counters, granite sink, updated hardware, faucet and plumbing. Bathroom refreshed with a new vanity. New washer and dryer in May 2025. The bedroom fits a queen with room to breathe. Year round thermostat keeps things comfy. Step out to Whole Foods, Longo's and great restaurants. Festivals and skating at Mel Lastman Square. Minutes to the North York Civic Centre and the Toronto Centre for the Arts. Immediate access to subway. Amenities include concierge, gym, pool, party room, guest suites, billiards room, virtual golf, visitor parking and bike storage. Parking for rent $100/mo Locker $60/mo (id:61852)
Royal LePage Signature Realty
1211 - 397 Front Street W
Toronto, Ontario
Welcome to this bright and functional 2 bedroom + den, 2 bath unit with a well designed layout and consistent natural light throughout. Maintenance fees include all utilities except Internet/TV. The building offers extensive amenities such as a gym, indoor pool, spa facilities, basketball and multi-sport court, BBQ area, concierge, guest suites, and EV chargers. Located in a highly convenient downtown area steps to The Well, TTC streetcars and within walking distance to Union Station, St. Andrew Station, Rogers Centre, CN Tower, the Financial and Entertainment Districts, waterfront paths, grocery stores, and parks. On-site retail and dining are available, with The Well directly across the street. This unit provides exceptional convenience and comfort, making it ideal for families, professionals, or students. (id:61852)
The Agency
803 - 15 Richardson Street
Toronto, Ontario
Welcome to your new home at Empire Quay House Condos, where modern design meets Toronto's iconic waterfront lifestyle community. This never-lived-in 1-bedroom, 1-bath suite offers a functional open layout, sleek finishes, and floor-to-ceiling windows that fill the space with natural light. Steps from Sugar Beach, St. Lawrence Market, the Distillery District, George Brown Waterfront Campus, and TTC transit, you'll enjoy unbeatable downtown convenience with easy highway access. Residents have access to impressive amenities including a fully equipped fitness center, yoga and meditation rooms, a stylish party lounge with bar, and beautifully landscaped outdoor spaces. Ideal for professionals, students, or anyone looking for vibrant city living by the lake. Tenant responsible for utilities. (id:61852)
Right At Home Realty
307 - 1415 Dundas Street E
Oakville, Ontario
Beautiful 2 Bed, 2 Bath Condo in Mattamys Clockwork. Discover Modern Living in this Stunning Condo with almost $50k in Upgrades. Featuring an open-concept layout with hardwood flooring throughout, custom window treatments, soaring 9 ft ceilings, and an abundance of natural light. The sleek kitchen boasts contemporary cabinetry, stainless steel appliances, granite countertops, and a center island with storage and seating. Step into the living room, which opens to a private balcony overlooking a serene pond. The spacious primary bedroom is a retreat with large windows, ample closet space, and a luxurious 3-piece ensuite with a glass-enclosed shower. The unit also includes a second bedroom, a 4-piece bath, and a convenient in-suite laundry with stackable washer and dryer. Access to top tier building amenities including a state-of-the-art home smart home system (1VALET), Gym, Party/Meeting Room, Pet Spa + Rooftop Patio. 1 Underground Parking Spot + 1 Locker included! Tenant only responsible for Hydro + Water- internet is included in the rent! Located just minutes from highways, Oakville Hospital, trails, parks, shopping, and other amenities, this condo offers unparalleled convenience. (id:61852)
Royal LePage Real Estate Services Ltd.
2110 Lakeshore Road
Haldimand, Ontario
Peaceful Lake Erie retreat providing a rare blend of privacy, panoramic water views, and direct lakefront access. This 3-bedroom cottage features a spacious living area and a wall of lake-facing windows that fill the space with natural light and frame stunning views from sunrise to sunset. The property includes a garden shed for added storage, relaxing fire pit, and concrete steps leading down to the water. Located just down the road from Knight's Beach Resort and short drive to Dunnville, this is an ideal opportunity for a serene lakefront getaway. (id:61852)
Royal LePage State Realty
Upper - 900 Ellesmere Avenue
Peterborough, Ontario
FOR LEASE. Bright 3 bedroom Bungalow/North End Peterborough. (Upper unit ). Welcome home to this freshly painted 3 bedroom bungalow in quiet, friendly North End neighbourhood of Peterborough, This comfortable home offers a fenced yard, separate private entrance and sliding glass doors that open at back of home leading to a two tier deck - perfect for relaxing or enjoying outdoor time. Laundry facilities are available on main floor and use of a garage included, along with private parking for two vehicles. Details: utilities included, one year lease, first and last month' rent, rental application, employment letter(s), credit check, and references required. Available for March 1, 2026. (id:61852)
Royal Heritage Realty Ltd.
1270 Ontario Street
Cobourg, Ontario
Welcome to 1270 Ontario Street in Cobourg a fabulous brick bungalow set on an exceptional double lot that feels like your own private estate. Mature hedges line the front, creating complete seclusion while framing this charming home. Inside, the bright and classic 3-bedroom, 2-bath layout has been enhanced with thoughtful updates including a redesigned kitchen with quartz counters, stainless appliances, new kitchen cabinets, refreshed flooring, new garage doors/garden doors, new windows, new gutters/soffits/fascia, updated electrical, and a thoughtfully renovated main bath. Sunlight fills every room, offering warmth and comfort throughout. A true highlight is the attached double car garage, adding convenience and curb appeal. Step outside to your private retreat a spacious patio shaded by a magnificent maple tree, with endless yard space for entertaining, gardening, or future expansion. The sheer size, privacy, and versatility of the lot sets this property apart, offering a rare blend of charm, upgrades, and outdoor living. (id:61852)
Century 21 Percy Fulton Ltd.
105 Hampson Crescent
Guelph/eramosa, Ontario
105 Hampson Cr. Rockwood's hidden gem where old world charm meets modern comfort! Discover the charm of Rockwood a picturesque community celebrated for its stunning conservation park, winding trails, and enchanting caves that feel like a world away. This beautiful move-in-ready fully detached home is nestled in the peaceful Upper Ridge neighbor hood, where serenity meets family-friendly living. It welcomes you with a bright, open entryway leading into a spacious kitchen and living area designed for effortless entertaining. The kitchen is a chefs dream, featuring granite countertops, a generous island perfect for gathering, and an oversized walk-in pantry. A formal dining room offers ample space for hosting, while large windows bathe the home in natural light and frame views of the backyard oasis. Step through patio doors to a one-of-a-kind outdoor retreat: a custom-built gazebo with an outdoor kitchen, BBQ, and beverage fridge. Picture the European charm as you gather around a real stone fireplace that doubles as a wood-fired pizza oven. Stone pathways with stone lighted pillars, and a garden area lead to a versatile private space ideal for a workshop, man cave, or she shed. Upstairs, you'll find four bedrooms and two full bathrooms. The primary suite is a true sanctuary, complete with a spacious en-suite bath, separate dressing room, and a walk-in closet. The lower level adds even more flexibility, with two bonus flex rooms, a third full bathroom, and a second walk-in pantry easily accessed for your upstairs kitchen. A large laundry room offers exceptional storage and functionality. Located just minutes from Georgetown, Acton, and Guelph, with easy access to the 401 and public transit, this home blends tranquility, convenience, and charm in one perfect package. (id:61852)
Icloud Realty Ltd.
18 Cromarty Avenue
Haldimand, Ontario
*** Additional Listing Details - Click Brochure Link *** Stunning Detached Home for Lease in Sought-After Avalon. Welcome to this beautiful detached home situated in the highly desirable Avalon community. Offering a spacious and functional layout, this property features 3 generous bedrooms and 3 bathrooms, including a primary bedroom with a large walk-in closet and private ensuite. Ample closet space throughout adds to the home's convenience. Enjoy a modern open-concept design filled with natural light, complemented by stainless steel appliances and contemporary finishes-perfect for both everyday living and entertaining. Step outside to a large, fully fenced backyard, ideal for outdoor enjoyment and relaxation. Conveniently located close to schools, parks, shopping, and all essential amenities. (id:61852)
Robin Hood Realty Limited
Upper - 107 Ellis Crescent
Waterloo, Ontario
Beautifully updated bungalow filled with natural light! This move-in-ready home offers a spacious living room with hardwood floors, a modern kitchen equipped with stainless steel appliances, and three main-floor bedrooms with a full bathroom. Enjoy the stunning sunroom/family room on the main level, plus a single attached garage and separate laundry. (id:61852)
Homelife/diamonds Realty Inc.
Bsmt - 72 Nanaimo Crescent
Hamilton, Ontario
Welcome to the basement unit at 72 Nanaimo Crescent, a clean and well-maintained 2-bedroom suite located in one of Stoney Creek's most desirable neighbourhoods. This spacious unit offers a full kitchen, in-suite laundry, and a private entrance through the garage, providing both convenience and privacy. Thoughtfully laid out with two generously sized bedrooms, this bright and comfortable space is ideal for tenants looking for a quiet place to call home. Enjoy quick highway access while being just minutes from Fifty Point Conservation Area, Winona Crossing Plaza, local schools, parks, and everyday amenities. Situated in a family-friendly area, this move-in-ready basement unit combines location, comfort, and practicality - a great opportunity to lease in a fantastic community. (id:61852)
Exp Realty
Upper - 286 Cumberland Avenue
Hamilton, Ontario
This 4+2 or 4th bedroom bedroom family home for rent is (MAIN/2nd/3rd) plus the cost of all utilities and insurance (heat, hydro, water). Located in the neighbourhood of St. Clair this home was completely renovated in 2023. The main floor offers premium laminate floors throughout, 2-piece powder room bath, open concept layout well laid out kitchen offering top of the line stainless steel appliances (fridge, stove, microwave, built-in dishwasher) loads of cupboard and counter space and a stacked washer/dryer set neatly tucked into the cabinetry. The second floor with premium laminate flooring, primary bedroom overlooks front yard and complete with double mirrored closet, bedrooms 2 and 3 are a good size and bedroom 3 overlooking the rear yard (an ideal room for work at home office, nursery, art studio or bedroom) completing the 2nd floor is a 5-piece bath (tub, rain head shower, handheld shower, toilet, sink). Bonus space is the 3rd floor offering a bedroom and adjoining open concept loft/den/sitting area with the same premium laminate wood floors, and large closet. Includes 2 parking spots (tandem) (no basement, separate tenant) (id:61852)
Royal LePage Real Estate Services Ltd.
234 East 33rd Street
Hamilton, Ontario
Well-maintained 2 bedroom basement apartment available for lease in a desirable East Mountain location. The unit offers a functional layout with a bedroom, kitchen, living area, and bathroom. Suitable for a single tenant or couple. Conveniently located close to public transit, schools, parks, shopping, and other amenities, with easy access to major roadways including the LINC and Red Hill Valley Parkway. Tenant to pay 30% utilities. No smoking permitted. (id:61852)
Homelife/miracle Realty Ltd
153 Gladstone Avenue
Hamilton, Ontario
Welcome to 153 Gladstone Ave, a charming home perfectly positioned on a desirable corner lot in one of Hamilton's most convenient yet quiet neighbourhoods. Just minutes from the escarpment and close to downtown amenities, this location offers the best of both worlds - peaceful living with easy access to shops, trails, transit, and city life. Step inside to a bright, open-concept layout that flows seamlessly from the front door through the living and dining areas, creating a warm and inviting space ideal for everyday living and entertaining. The upgraded kitchen is both stylish and functional, while the spacious bedrooms offer plenty of closet space for comfortable living. Outside, enjoy a private driveway and a newly built deck overlooking the yard - perfect for relaxing or hosting friends. An unfinished basement provides excellent storage or future potential. This is a fantastic opportunity to own a well-located home with room to grow in a sought-after Hamilton community. (id:61852)
Exp Realty
640 Bridge Street E
Belleville, Ontario
Welcome to this well-maintained 4-level sidesplit home located in a desirable and growing area of Belleville, next to new development. Offering 3 spacious bedrooms on the upper level plus a large finished room in the basement, this home provides flexible space for families, guests, or a home office. Enjoy a generous backyard complete with a storage shed-perfect for outdoor living and entertaining. The extra-wide driveway with no sidewalk accommodates up to 6 vehicles, plus 1 car in the garage, a rare and valuable feature. Conveniently located near DMS Montessori Preschool & Daycare and within walking distance to Dundas Street for easy transit access, this property combines space, functionality, and an excellent location-ideal for families, investors, or those seeking long-term value. Water sprinkler system (as is ) (id:61852)
RE/MAX Real Estate Centre Inc.
1234 Spears Road
Fort Erie, Ontario
Experience the serenity of the countryside right in the heart of the city. This fully renovated home is a stunning blend of modern design and everyday comfort, set on an impressive 90x120 ft lot with a private backyard oasis. Enjoy a spacious flagstone patio, cozy fire pit area and plenty of room to entertain, garden or simply unwind outdoors. Inside, the main floor boasts a beautifully updated kitchen with quartz countertops and black stainless steel appliances, a bright dining area with a custom coffee bar feature, and a stylish living room anchored by a granite stucco gas fireplace. A sun filled sunroom offers picturesque views of the yard, making it the perfect spot to enjoy morning coffee or a quiet evening. The primary bedroom includes a walk through closet, and a 5 piece ensuite, creating a private retreat. Two additional bedrooms and bathrooms provide comfort and flexibility for family or guests. Lower level is substantially completed and includes a recreational room, a spacious bedroom, and a laundry room with adjacent 2 piece bathroom. Ideal for a starter family, downsizer, or investor, this home brings countryside calm to the city living. This property is chic, turnkey, and truly one of a kind. (id:61852)
Right At Home Realty
46 - 135 Hardcastle Drive
Cambridge, Ontario
This beautiful, well-maintained townhouse is nestled in the desirable and upscale Highland Ridge community in Cambridge. With 3 plus 1 spacious bedrooms and 3 bathrooms, the home features a practical and welcoming layout. The large primary bedroom comes complete with an ensuite and dual walk-in closets-perfect for both Him & Her. Convenience is key, with a second-floor laundry room adding to the home's appeal. The private backyard offers a peaceful retreat with a deck, while the attached garage and driveway provide ample parking. Visitor parking is also readily available. Additionally, the finished 1 bedroom walk-out basement provides endless potential for extra living space or storage. Located just minutes from parks, top-rated schools, walking trails, shopping, and major highways like the 401, this property combines comfort, accessibility, and quality living. With property taxes and a modest POTL fee of $163.85, this is an ideal opportunity for first-time homebuyers looking to settle into a friendly, vibrant neighborhood. Schedule your showing today! (id:61852)
Homelife/miracle Realty Ltd
56 - 720 Grey Street
Brantford, Ontario
Private Bedroom with Bathroom for Rent. Just 16 minutes from Conestoga College by Bus. Private Bedroom with your Own Bathroom. Shared Kitchen with all New Appliances. In-unit Laundry and Dryer. A clean living environment. Students attending Conestoga College. Young professionals looking for a quiet place. Anyone seeking a comfortable and hassle-free living. (id:61852)
RE/MAX Your Community Realty
201 - 340 York Boulevard
Hamilton, Ontario
Prime 1,736 sq. ft. main-floor commercial space in Strathcona. Includes reception, Kitchenette, 6 offices, and shared washroom. Surrounded complementary businesses (dental, pharmacy, Pilates, Physio) with plenty of parking. Pharmacy in building is located on the main floor, steps away from G.P Office. Close to amenities and the new TD Coliseum. (id:61852)
RE/MAX Escarpment Realty Inc.
3110 - 4065 Confederation Parkway
Mississauga, Ontario
Corner Unit, Lived In 31Nd Floor, Lower Pent House With Stunning 180' Unobstructed View.In High Demand Square One Area, Gorgeous Daniels Built With Many Upgrades, 2 Bed 2 Bath, 9 Ft Ceiling, S/S Appliances, Kitchen Island, Convenience Of Ensuite Laundry, Functional Layout, Large Balcony, Lots Of Natural Light And East Exposure, Elite Building Amenities, 1 Parking And 1 Locker Tenant Pay Rent +Hydro +$300 Refundable Deposit For Keys/Remote (id:61852)
Homelife New World Realty Inc.
305 - 105 Spencer Avenue
Orangeville, Ontario
Stunning 2 Bedroom condo! Floor to ceiling windows gives this unit plenty of natural light and amazing views! The kitchen has a center island and is open to the living room/dining room area. Perfect for entertaining! 2 great size bedrooms with the master having a walk-in closet and a 3 pce ensuite. Ensuite laundry and a good size balcony. The building is newer. Walking distance to all amenities. Amazing location! (id:61852)
RE/MAX Real Estate Centre Inc.
C305 - 1120 Briar Hill Avenue
Toronto, Ontario
Enjoy A Carefree Tenancy In This Professionally Managed 2 Bedroom, 2 Full Bathroom, Upper Level Townhouse Suite. Features Include Open Concept Design, Engineered Hardwood Flooring Throughout, Stainless Steel Appliances Including B/I Microwave, Granite Counters, Designer Backsplash, Upgraded Lighting, Generously Sized Bedrooms With Large Windows & Expansive Upper Terrace With Views Of The Neighbourhood. A Must See! **Appliances: Fridge, Stove, B/I Microwave, Dishwasher, Washer and Dryer **Utilities: Heat, Hydro, Water, HWT Rental Extra **Parking: 1 Spot Included **Locker: 1 Locker Included (id:61852)
Landlord Realty Inc.
