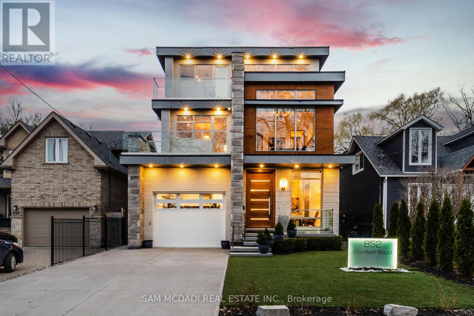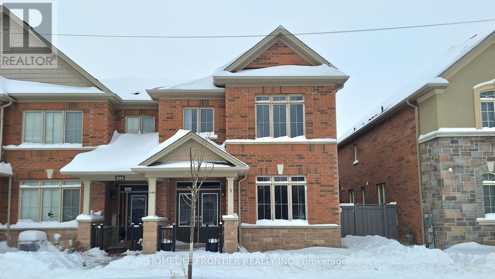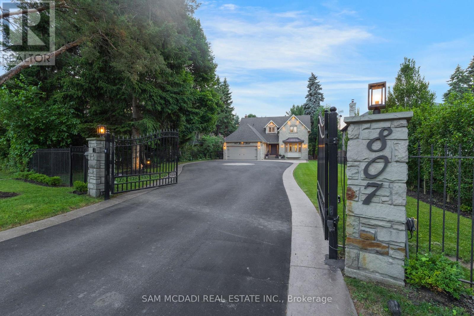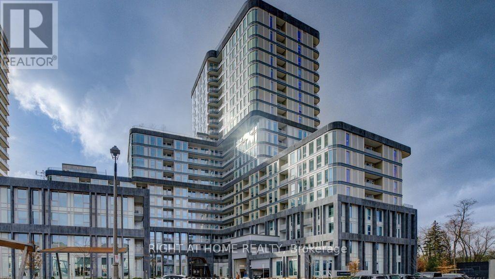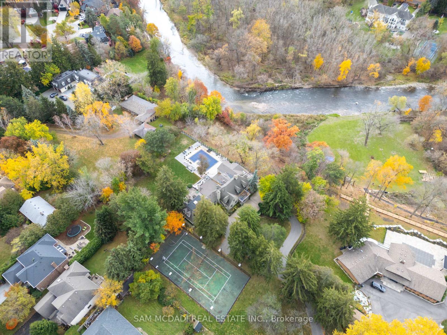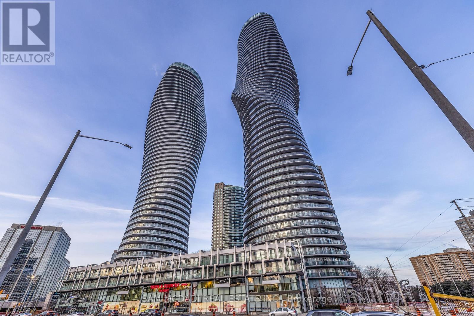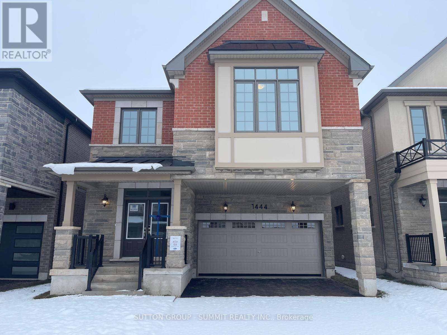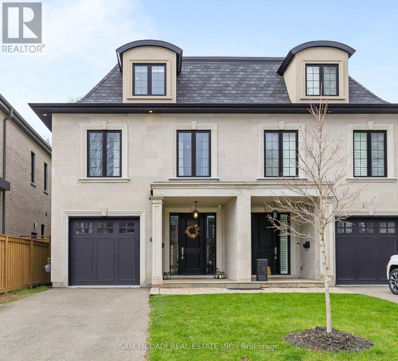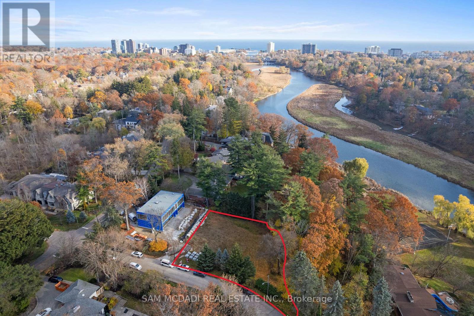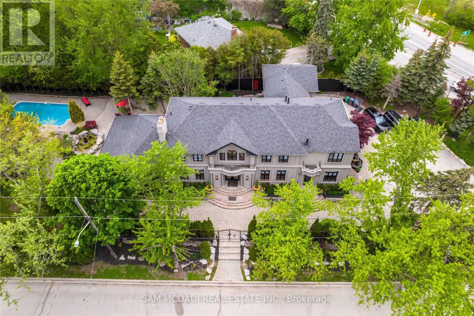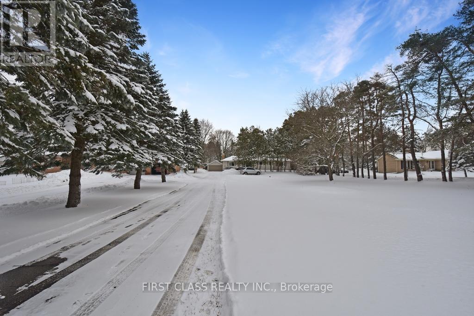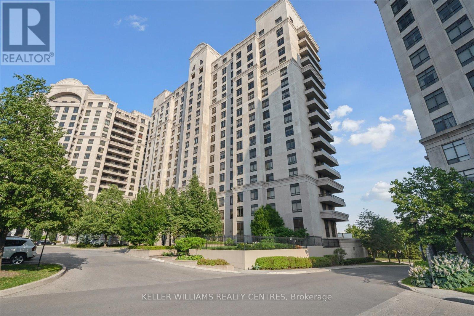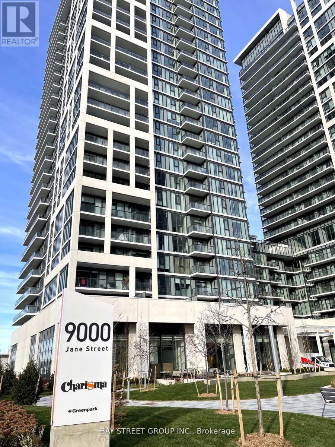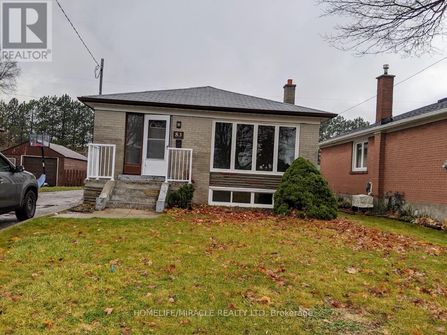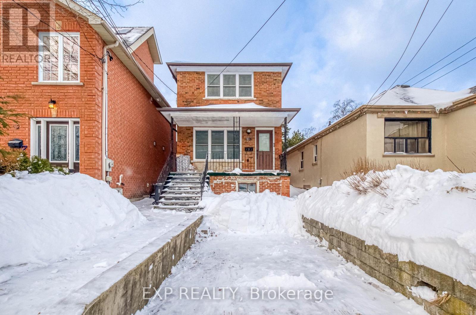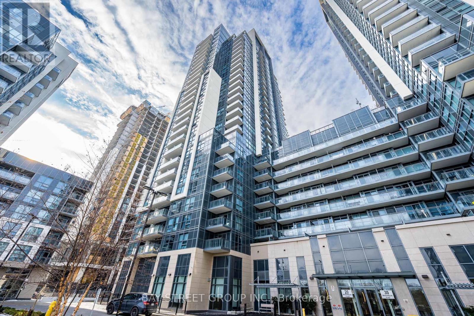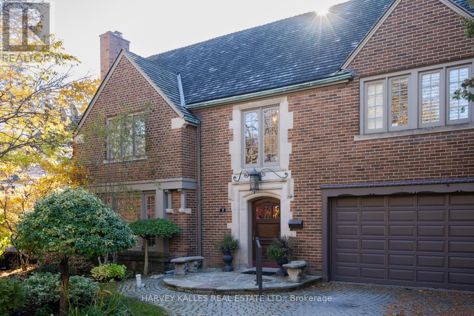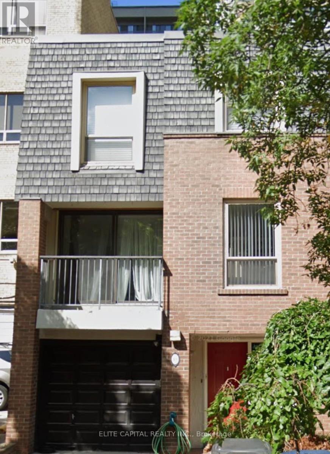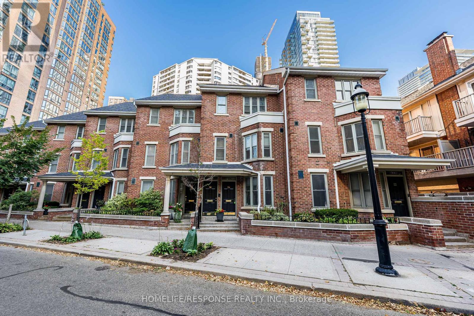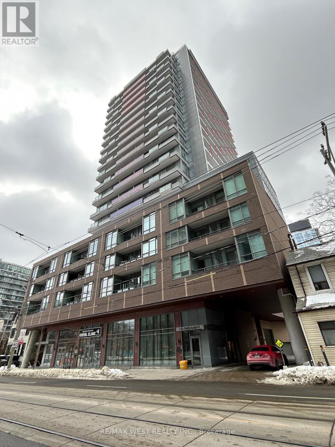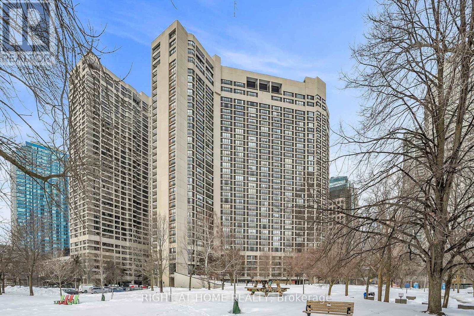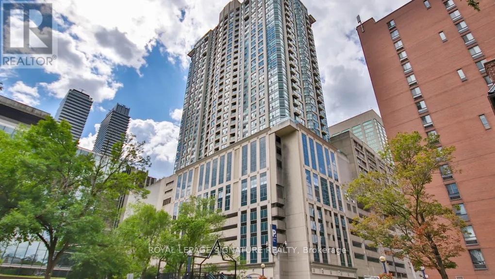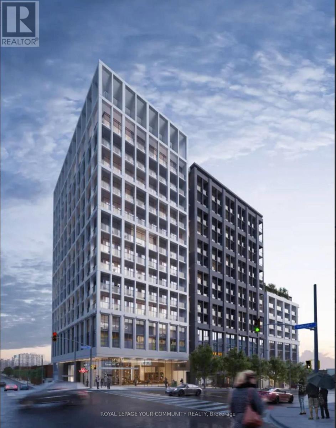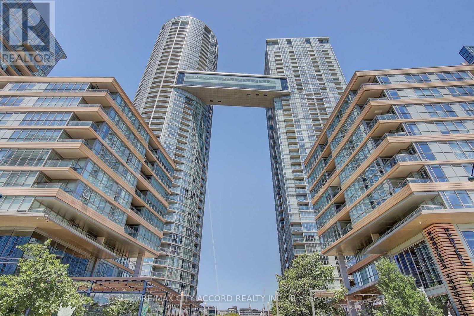852 Goodwin Road
Mississauga, Ontario
This spectacular, state-of-the-art contemporary designer home is located in the prestigious Lakeview community. The residence features 5-bedrooms and 6-bathrooms, offering over 5,000 SF of luxury living, finished to the highest standards. The main floor showcases white porcelain flooring and 10-foot ceilings throughout, complemented by a mahogany elevator with stainless steel doors and a striking mahogany floating staircase. The sun-drenched living room features a Napoleon Tureen fireplace and overlooks the expansive backyard. The immaculate kitchen is equipped with high-end appliances, full-length custom Italian cabinetry, quartz countertops, and a dramatic 14-foot centre island. Additional features include a built-in KitchenAid garburator, a built-in bar with automatic lighting, and a Thermador coffee station. The second floor offers 4 generously sized bedrooms and 3 beautifully appointed bathrooms. The third floor is dedicated to the primary retreat, featuring a walk-in closet with custom built-in shelving and a five-piece ensuite with a freestanding tub, heated flooring, and heated towel racks. This level also provides walkout access to an approximately 600-square-foot deck wired for a hot tub, with hot and cold water rough-ins for a bar and speaker rough-ins. Designer décor is showcased throughout the home. Additional highlights include a car lift in the garage and a private, award-winning backyard featuring a 13' x 14' three-tier designer fountain. Aluminum decking has been installed on all four balconies with underlay cushioning. The home is further enhanced by newly replaced heating and cooling systems, including a Lennox 135,000 BTU furnace and a 60,000 BTU, five-ton air conditioning system with a 4 zone management motherboard. (id:61852)
Sam Mcdadi Real Estate Inc.
246 Inspire Boulevard
Brampton, Ontario
Immediate Move in available. Freshly painted, bright, and spacious corner unit located in the desirable Mayfield and Dixie area of Brampton. This home features 4 large bedrooms and 3 washrooms, a double car garage with remotes, and hardwood flooring throughout the main level. Enjoy an open-concept layout with stainless steel appliances, upper-level laundry, and a generous primary bedroom complete with an ensuite bathroom and walk-in closet. Conveniently located close to highways, schools, parks, GO Transit, and just steps from grocery stores. ******The legal rental price is $3,418.37, a 2% discount is available for timely rent payments. Additionally, tenants who agree to handle lawn care and snow removal will receive a $200 monthly rebate. With both discount and rebate applied, the effective rent is reduced to the asking price $3,150. (id:61852)
Homelife Frontier Realty Inc.
807 Indian Road
Mississauga, Ontario
Welcome to 807 Indian Road, a beautifully appointed residence in the heart of prestigious Lorne Park. Set on an impressive 64 x 244 ft lot, this elegant home offers exceptional privacy, outstanding curb appeal, and a tranquil setting on one of South Mississauga's most desirable streets. A hydraulic iron gate, professionally landscaped grounds, and an extended stone interlock driveway create a striking first impression, with parking for up to 8 vehicles plus a double garage featuring built-in storage and EV charging. Offering over 4600 SF of total living space, this 4+1 bedroom, 4.5 bathroom home was thoughtfully renovated in 2021 to blend modern luxury with timeless comfort. The main level is bright and inviting, featuring oversized windows, light oak wide-plank engineered hardwood flooring, pot lights, and custom built-in storage throughout. The gourmet kitchen is complete with quartz countertops and backsplash, premium Thermador stainless steel appliances, and ample storage. The family room is warm and inviting with custom wood paneling, built-in shelving, and a Napoleon electric fireplace. A graceful round hardwood staircase leads to the upper level, where the spacious primary retreat offers a walk-in closet and spa-inspired ensuite with double vanity and glass-enclosed rainfall shower. A junior suite includes a brand-new 3-piece ensuite with rainfall shower and brass fixtures, alongside two additional bedrooms and a 4-piece bath. The finished lower level features an additional bedroom and bathroom, wet bar, sauna, home theatre setup, rec room with fireplace, and a laundry room with built-in cabinetry. Outdoors, the exceptionally deep backyard is a private oasis complete with full outdoor kitchen, interlocked patio, mature trees, and lush gardens. Perfectly situated near top-rated schools including Mentor College, Lake Ontario, Port Credit, golf clubs, and the QEW, this exceptional home offers refined living in one of Mississauga's most sought-after communities. (id:61852)
Sam Mcdadi Real Estate Inc.
1907 - 3240 William Coltson Avenue
Oakville, Ontario
Brand New, never lived Sub-Penthouse 1-bedroom + den suite offering 730 sq. ft. of modern living space. The open-concept kitchen, dining, and living areas create a comfortable layout ideal for both everyday living and entertaining. A spacious bedroom and versatile den provide flexible living options, perfect for a home office or guest space. Contemporary finishes, great natural light, and access to premium building amenities complete this inviting home. Top of the line building amenities such as a fitness centre, yoga room, social lounge, and event/party room. Perfectly situated near shopping, parks, trails, public transit, major highways, and Oakville Hospital. Easy access to major highways and GO Train. Includes 1 indoor parking and 1 storage locker and bulk internet. Available Immediately. (id:61852)
Right At Home Realty
2552 Jarvis Street
Mississauga, Ontario
Welcome to 2552 Jarvis St! An extraordinary gated estate nestled on a 2.77-acre lot with riparian rights and direct access to the Credit River. Envisioned for those who seek both grandeur and tranquility, the residence offers over 8,700 SF of finished living space, balancing architectural elegance. Inside, a dramatic foyer unfolds to gracious principal rooms designed with scale and sunlight in mind. The formal dining room sets an elevated tone for entertaining, while the living room and family room invite warmth with their fireplaces, coffered ceilings, and expansive views of the river. The gourmet kitchen is a culinary statement with a 14-foot quartz island, premium appliances, and custom cabinetry flowing seamlessly into the family room and breakfast area. The main level also features a private den, a full laundry and mudroom with access to a heated, oversized garage, and an adjacent gym offering a wellness retreat at home. Above, the primary suite is a private sanctuary with vaulted ceilings, a fireplace, and a balcony among the treetops. The ensuite indulges with a freestanding tub, heated marble floors, and a skylit shower. Three additional bedrooms, each with their own closet spaces and radiant-heated bathrooms, offer comfort and privacy. A self-contained two-bedroom guest suite with a full kitchen, laundry, living area, and balcony provides the ultimate flexibility for guests, family, or staff. Outdoors, a resort-style saltwater pool and year-round spa, newly crafted by Jameson Pools (2022-2023), serve as the property's centerpiece. Surrounded by professional landscape lighting, automated irrigation, and a comprehensive ADT/Telus-monitored security system, this estate was crafted to offer peace of mind. A rare offering for those who value privacy, sophistication, and positioned moments from the Credit Valley Golf & Country Club, the boutiques of Port Credit Village, and some of the city's finest amenities. (id:61852)
Sam Mcdadi Real Estate Inc.
Ph3 - 50 Absolute Avenue
Mississauga, Ontario
Welcome to Penthouse 3 at 50 Absolute Avenue, an exceptional residence set on the 50th floor of the iconic Marilyn Monroe Towers. Offering 1600 sqft. of interior living space and an expansive 400 sqft. wrap-around balcony, this penthouse delivers breathtaking views stretching from Lake Ontario to the Niagara Escarpment. This 2-bedroom, 2.5-bathroom suite features a thoughtfully designed open-concept layout, seamlessly connecting the living room, dining area, and spacious kitchen - ideal for both everyday living and entertaining. The kitchen is equipped with granite countertops, built-in appliances, a double sink, tile flooring, and ample storage, combining functionality with timeless style. The primary suite is a true retreat, boasting floor-to-ceiling windows, direct balcony access, a walk-in closet, a charming desk nook, and a luxurious 4-piece ensuite complete with a freestanding tub and rainfall shower. The second bedroom mirrors the same elevated finishes, featuring floor-to-ceiling windows, balcony access, a closet, and its own 3-piece ensuite - perfect for guests or family. Additional features include a powder room, in-suite laundry, two underground parking spaces, and one locker for added convenience. Residents enjoy a full suite of resort-style amenities, including concierge service, party and meeting rooms, guest suites, media room, basketball and squash courts, indoor and outdoor pools, games room, fully equipped gym, rooftop lounge with BBQs, and even a pet spa. Ideally located just steps from Square One Shopping Centre, Celebration Square, Sheridan College, restaurants, grocery stores, parks, MiWay and GO Transit, with quick access to Highways 401 and 403, this penthouse offers unparalleled convenience, connectivity, and luxury living in the heart of Mississauga. (id:61852)
Sam Mcdadi Real Estate Inc.
1444 Melville Bonus Crescent
Milton, Ontario
Welcome to this brand new, never-lived-in stunning home located on a quiet, family-friendly street in the heart of Milton. Designed for modern living, this beautifully crafted property offers 2 car garage, 4 spacious bedrooms, spacious Loft, 2 full bathrooms, and 1 powder room, providing exceptional comfort and functionality for families and professionals alike. The main level features a bright open-concept layout with a contemporary kitchen, generous living and dining areas, perfect for everyday living and entertaining. The second floor boasts a large family room, creating an ideal space for family gatherings, relaxation, and entertainment. Enjoy the convenience of upper-floor laundry, making daily routines effortless. Additional highlights include a side entrance to the basement, excellent natural light throughout, quality finishes, and a thoughtful floor plan that maximizes space and comfort. Ideally located close to top-rated schools, shopping malls, major highways, parks, and all essential amenities, this home offers the perfect balance of luxury, convenience, and lifestyle. A rare leasing opportunity - move into a brand new home and be the first to live in it. (id:61852)
Sutton Group - Summit Realty Inc.
4 Iroquois Avenue
Mississauga, Ontario
Welcome to 4 Iroquois Avenue, an ultra-high-end Second Empire-inspired semi in the heart of Port Credit. Built in 2021 by Meadow Wood Holdings Inc. (Steve and Austin Rockett), this bespoke residence has been thoughtfully curated with modern designs, offering over 4,100 square feet of finished living space. A striking Indiana limestone facade, elegant mansard roof, and ornate window surrounds deliver exceptional curb appeal. As you enter, the open-concept layout features soaring ceilings, oversized windows, and curated finishes throughout. The kitchen is a showpiece, complete with Silestone countertops, a Franke farmhouse sink, Fisher & Paykel appliances, a hidden walk-in pantry, and custom cabinetry by Wood Studio with Blum and Hailo hardware. The living area centres around a Napoleon gas fireplace with a custom marble surround, built-in wall unit, and layered lighting from Prima Lighting. Upstairs, you'll find four spacious bedrooms, including three with private ensuites. A top-floor loft opens to a private terrace, ideal for a studio, office, or quiet retreat. The lower level, with an enclosed separate staircase and entrance, is easily convertible into an in-law suite, nanny quarters, or future rental opportunity. Additional features include a 10-inch concrete block party wall with sound insulation, whole-home water filtration, ethernet wiring with boosters, a five-camera security system, imported tiles from Ciot, Carrier furnace and A/C, curb-less showers, a Mirolin soaker tub, spray foam insulation, a structural slab garage with lower-level storage, and a fully epoxied garage floor. Located minutes from Mentor College, Port Credit, and Clarkson Village, with boutique shopping, dining, and waterfront trails at Rattray Marsh nearby. Quick access to downtown Toronto via GO Train or the QEW. This residence presents an exceptional opportunity to own in one of Mississauga's most coveted neighbourhoods. (id:61852)
Sam Mcdadi Real Estate Inc.
1470 Pinetree Crescent
Mississauga, Ontario
Located in the prestigious Mineola West community and surrounded by multi-million-dollar custom homes, this premium 110 x 150 ft lot offers exceptional width, depth, and privacy - an extraordinary canvas for a signature custom build. The property is fully zoned and ready for architectural design and permit application, allowing you to begin planning your vision immediately. Design and construct up to 5,333 sq ft above grade (plus a full lower level), with the natural grading of the lot fully accommodating a walk-out basement at the tableland. This rare feature provides exceptional design flexibility, expansive additional living space, and the potential for panoramic views of the Credit Valley ravine from multiple levels. Set near the Credit River, framed by mature trees, and surrounded by exclusive estates, the setting combines tranquility with prestige. The lot's generous proportions and ravine backdrop create incredible flexibility for custom design and outdoor living, whether envisioning a pool, cabana, outdoor kitchen, or an architecturally striking residence that seamlessly integrates indoors and out. Being one of South Mississauga's best neighbourhoods, you're within reach of renowned schools including Mentor College private school and Kenollie Public School, as well as Mississauga's Golf and Country Club, local Rowing Clubs, and the restaurants, trendy shops, and cafes of Port Credit and Clarkson. Commuting is a breeze with quick access to Toronto via the QEW and GO Station. This is a rare opportunity to secure one of Mineola West's premier parcels - where privacy, scale, and natural beauty come together to inspire a truly exceptional custom home. (id:61852)
Sam Mcdadi Real Estate Inc.
1540 Mississauga Road
Mississauga, Ontario
Unique Lorne Park Mansion Checking Off 3 Major Boxes: Location, Lot Size & Square Footage. A Homeowners Dream, This Completely Remodeled Residence Fts Fascinating Finishes & Millwork T/O w/ 5+1 Bedrooms, 6 Baths & An Open Concept Layout w/ Expansive WIndows Bringing In An Abundance of Natural Light. The Chef's Kitchen Is Equipped w/ A Lg Centre Island, B/I S/S Appliances, Beautiful Stone Counters & Ample Upper and Lower Cabinetry. Prodigious Living & Dining Spaces Elevated By Crown Moulding, Pot Lights, Gas Fireplace & Eye Catching Wallpaper. Also Fts A Rare In-Law Suite w/ a Full Size Kitchen, Living Rm, Bdrm & A 3pc Ensuite. The Owners Suite Boasts Raised Ceiling Heights, A Gorgeous 5pc Ensuite & A Lg W/I Closet. Down The Hall Lies 2 More Bdrms That Share A 4pc Bath + A Junior Suite w/ A 5pc Ensuite & W/I Closet. The Entertainers Bsmt Fts A Lg Rec Area, Gym, Wet Bar, Dining Area & Ample Storage Rms + A Den That Can Be Used As A 6th Bdrm. The Mesmerizing Resort-Like Bckyrd Completes This Home w/ An In-ground Pool, Several Fountains, A Covered Deck, Beautiful Cabana & More! Absolutely Breathtaking. Property Is Also Surrounded By Wrought Iron Gates & Beautiful Mature Trees! (id:61852)
Sam Mcdadi Real Estate Inc.
5373 Aurora Road
Whitchurch-Stouffville, Ontario
Beautifully maintained bungalow situated on a rare and spacious approximately 1.5-acre lot (101' x 619'), surrounded by prestigious multi-million-dollar homes. This well-appointed residence offers 4 comfortable bedrooms and a functional layout, ideal for families seeking privacy, space, and a tranquil country-style setting while remaining close to urban conveniences. Enjoy the benefits of expansive outdoor space with a level backyard, perfect for relaxation and family activities. Professional lawn maintenance and snow removal are included, ensuring a worry-free living experience year-round. Conveniently located just minutes to Highway 404, as well as nearby lakes, shopping, dining, schools, and all the amenities Stouffville has to offer. A rare opportunity to lease a charming home in a prestigious and peaceful neighbourhood. (id:61852)
First Class Realty Inc.
902 - 9245 Jane Street
Vaughan, Ontario
Welcome to the beautiful Bellaria Residences of Maple! This stunning one-bedroom, two-bathroom luxury suite offers spectacular northwest views of the Vaughan skyline and Canadas Wonderland. Enjoy breathtaking architecture and opulence throughout the building and grounds of this one-of-a-kind condominium community. The open-concept suite is fully equipped with 9' ceilings, oak cabinets, stainless steel appliances, stone countertop with breakfast bar, home office space, ensuite laundry, guest bathroom, owned underground parking, an owned storage locker, and more! Building amenities include a 24-hour concierge, movie theatre, games room with pool and card tables, steam saunas, a commercial-quality exercise room, outdoor gardens and patio with multiple BBQs, wine cantinas, and a Roman-inspired courtyard with walking trails. Perfect for professionals or retirees looking for luxury, privacy, and peace of mind. Located just steps from Canadas Wonderland, shopping, businesses and public transit. Only minutes to Highway 400, the hospital, GO Transit, and more. (id:61852)
Keller Williams Realty Centres
304 - 9000 Jane Street
Vaughan, Ontario
Welcome To The East Tower Of Charisma Condos Located In The Heart Of Vaughan! Large Balcony With Over 100' Size. 9 Ft Ceiling, Premium Finishes, Designer Kitchen With Centre Island, Quartz Countertop, Full Size Stainless Steel Appliances, Spacious Bedroom With Large Double Closet. Close To Vaughan Mills, Wonderland, Subway/Transit , Highway 400 And Restaurants. 5 Star Amenities Including Grand Lobby, Outdoor Swimming Pool, Gym Room, Rooftop Garden, Barbecue Area & More! (id:61852)
Bay Street Group Inc.
Bsmnt - 83 Lord Roberts Drive
Toronto, Ontario
This Legal 3 Bedroom Separate Entrance Basement with 1 Full Washroom And 1 Powder Room Is Located In The Eglinton East Community With Great Friendly Neighborhood. Minutes From Parks, Schools, Hospital, Kennedy Subway Station TTC Bus Stop,, Go Station, Groceries & More! (id:61852)
Homelife/miracle Realty Ltd
Lower - 82a Birchmount Rd Road W
Toronto, Ontario
Professionally Renovated Lower-Level Suite In The Prime Birchcliffe-Cliffside Community. This Bright 2-Bedroom, 1-Bathroom Home Features A Functional Open-Concept Layout With New Laminate Flooring And Modern Pot Lights Throughout. The Updated Kitchen Boasts Sleek White Cabinetry And Brand-New Stainless Steel Appliances. Rare Benefit Of Private, Ensuite Laundry Included Within The Unit. Complete Privacy With A Dedicated Separate Entrance. Located Just Steps From The Scenic Scarborough Bluffs, Rosetta McClain Gardens, And TTC. An Exceptional Rental Opportunity In A Quiet, High-Demand Residential Neighborhood. Move-In Ready! $1700/month per month includes utilities (id:61852)
Exp Realty
222 - 20 Meadowglen Place
Toronto, Ontario
Step into an elegant condo designed for comfort and style, featuring two generous bedrooms, two full bathrooms, and a versatile den that works perfectly as a home office or dining area. The primary bedroom includes its own ensuite, while expansive windows fill the home with natural light and offer stunning open views. The suite showcases contemporary finishes throughout, including laminate flooring, sleek countertops with a modern backsplash and stainless steel appliances. Enjoy your own private balcony and exclusive outdoor space. Added conveniences include in-suite laundry, one owned parking space and one storage locker. Ideally situated in one of Toronto's most dynamic communities, the location offers easy access to public transit, schools, parks, Panchvati Supermarket, Al-Jannah Mosque, dining options, shopping, recreation centers, grocery stores, and quick access to Highway 401. This Condo offers resort-style amenities with a Miami-inspired theme, featuring a rooftop pool, sundeck, BBQ areas, and outdoor fireplace, plus indoor features like a fitness center, yoga studio, party room, billiards lounge with screens, private dining, and a theatre room, plus a winter skating rink and guest suites, all centered around a grand lobby with a concierge. This is a fantastic opportunity to enjoy modern city living in a home that truly has it all-definitely worth seeing. (id:61852)
Bay Street Group Inc.
7 Ridgewood Road
Toronto, Ontario
This expansive, four +2, bedroom home, sits on a rare and immense 61' x 252.5' ravine lot, minutes from the city's finest amenities. This Forest Hill home features interiors curated by Eric McLelland of Fleurs d'Lis Design. Defined by soaring 10-foot ceilings, the home showcases unique, high-end finishes, including Venetian Glass Panels, Mother of Pearl accents & silk upholstered walls to name a few. The expansive layout includes a versatile finished attic space and a spectacular finished basement with a nanny live-in unit, multiple walkouts to the ravine and expansive patio area with water feature, a large glassed in sunroom with in-floor heating, as well as an indoor gym, sauna & hot tub. Plus, a significant three level back extension maximizes this home's living space & is complemented by a 2021-installed elevator that services all levels but the attic/third level for ultimate convenience. 7 Ridgewood Road is an architectural statement in a highly sought-after Toronto location. (id:61852)
Harvey Kalles Real Estate Ltd.
38 Granby Street
Toronto, Ontario
Recently renovated, bright and spacious townhome in prime downtown location. Conveniently located near Yonge & Carlton/Church on a quiet one way street. Steps to all downtown amenities including TTC/Subway, University (TMU), parks, restaurants & shopping. Open concept main level features atrium, an updated kitchen and den can be used as additional bedroom. Access to condo amenities at 45 Carlton. (id:61852)
Elite Capital Realty Inc.
24 Irwin Avenue
Toronto, Ontario
Luxury 2 Bed 2 Bath Ground Floor Townhouse With A 400 Square Foot Patio. Hardwood Throughout, Wood Burning Fireplace, 4 Pc Ensuite Bath, 3 Pc Main Bath, 9.5' Ceilings. Ttc Lines, Yorkville Shops And Eats. Includes 1 Parking Space: Includes 1 Parking Space! Walk To Yonge Subway, Yorkville, Queens Park, U Of T, And Many Fine Shops And Restaurants.All existing furniture can stay. (id:61852)
Homelife/response Realty Inc.
1017 - 120 Parliament Street W
Toronto, Ontario
Discover the perfect blend of modern style and urban convenience in this stunning one-bedroom suite. Situated in the heart of one of Toronto's most sought-after neighborhoods, this home offers an exceptional lifestyle just steps from the historic Distillery District, St. Lawrence Market, and the relaxing shores of Sugar Beach. Whether you enjoy morning walks along waterfront trails or exploring the boutique shops and artisan cafes nearby, everything you need is right at your doorstep. For students and professionals, the location is unbeatable, offering a quick walk to George Brown College and Toronto Metropolitan University, with seamless access to the TTC, Union Station, and major highways for an easy commute.The unit itself is designed for comfortable city living, featuring a bright, open-concept layout that maximizes every square inch. As a unique bonus, the owner is including the patio furniture, allowing you to move right in and start enjoying your private outdoor space fromday one. Residents also gain access to a premium suite of building amenities, including a state-of-the-art fitness center, a 24-hour concierge for ultimate peace of mind, and aspectacular rooftop terrace equipped with BBQs and lounge seating-perfect for hosting friends against the city skyline. This is a rare opportunity to lease a sophisticated space in a vibrant community that truly has it all. Don't miss out on making this premier downtown address your new home. (id:61852)
RE/MAX West Realty Inc.
#2019 - 33 Harbour Square
Toronto, Ontario
Welcome to Toronto's Original Waterfront Condo! South East Facing Unobstructed, Panoramic, Forever Views of Lake Ontario! Rarely Available Spectacular Waterfront Luxury Living With A Stunning Two-Storey 2-Bedroom/2 Bathroom Residence At The Iconic 33 Harbour Square. One of Toronto's Most Sought-After Condominium Addresses On Queens Quay. Completely Renovated And Exquisitely Designed To Provide over 1400 Sqft Of Contemporary Living Space With High Ceilings, Stunning Glass Millwork, And White Oak Wide Plank Flooring. Harmoniously Merges Warm Finishes With Modern Functionality, Offering Generous Space For Family Living Or Entertaining. Expansive Floor-To-Ceiling Windows For Abundant Natural Light. State Of Art The Kitchen With High-End Gaggenau Appliances. Spa Master Ensuite With Heated Flooring And Fireplace. Full-service Building Amenities with 24-hour Concierge Service & Parcel Room, Surface & U/G Visitors Parking, Complimentary Shuttle Bus To Major DT Locations, Guest Suites, & 2 Laundry Rooms. Huge Salt Water Indoor Pool W/Terrace Overlooking the Lake On the 35ft Floor, Rooftop Garden With Bbq, Picnic & Lounge Areas. Full-Sized Gym, Squash Courts, Games/Billiards Rooms, Library, Children's Playroom, Car Wash Bay W/Vacuum & Air & Workshop. Steps to PATH, TTC, GO, Financial & Entertainment Districts, St. Lawrence Market, Scotiabank Arena, Rogers Centre, Ferry Terminal. (id:61852)
Right At Home Realty
3007 - 8 Park Road
Toronto, Ontario
At Yonge & Bloor, fully furnished, executive suite with direct underground subway & shopping access. Bright suite with balcony and unobstructed East & South views. Quality bed Linens, kitchenware & flatware, ensuite laundry, Roof-top terrace & 24 hr concierge. Close to financial and medical districts, cultural destinations, shops, Yorkville, Restaurants, Direct Access To The Underground P.A.T.H. To The Bay Centre At Yonge & Bloor Station & More! (id:61852)
Royal LePage Signature Realty
716 - 2020 Bathurst Street
Toronto, Ontario
The Forest Hill Condo. Built by Best-in-Class Developer Centre Court.2 years new, naturally bright, unobstructed view, corner 1 bedroom + Den suite, 1 bathroom. Large den with a sliding door that can accommodate a bed and a dresser. Two balconies with sliding door access. 24/7 Concierge, fully equipped Gym, Yoga Studio, Outdoor terrace with BBQ Stations, private meeting and study rooms, table tennis area, automated parcel storage area, appliances include a stove, fridge, microwave, dishwasher, laundry pair, and wind cooler. Property is TENANTED. A 24-hour advance notice is required for showing. Direct indoor access to the Eglinton LRT, less than 10 minutes to Yonge and Eglinton via the LRT and less than 30 minutes to Union Station and the financial district via subway and LRT" (id:61852)
RE/MAX Your Community Realty
3312 - 15 Iceboat Terrace
Toronto, Ontario
Welcome to PARADE I in CityPlace. Living In This Modern Large 1 Bedroom + Den Condo In The Heart Of Downtown Toronto. Den Can Be Used As 2nd Bedroom / Office / Library. Walk To New Elementary School, Library, Sobeys, Banks, Parks, Dog Parks, Waterfront, King West, Entertainment District, Fashion District, Rogers Centre, Cn Tower, TTC, Restaurants, Bars, Tim Hortons, Starbucks, And All Urban Conveniences. Enjoy & Reserve Your Next Event At The Skylounge Party Room Offered To Parade Residents. Building Amenities Include: Guest Suites, Pool, BBQ Terrace, Gym, Theatre room, Squash, Hot Yoga, Party Room & More! (id:61852)
RE/MAX City Accord Realty Inc.
