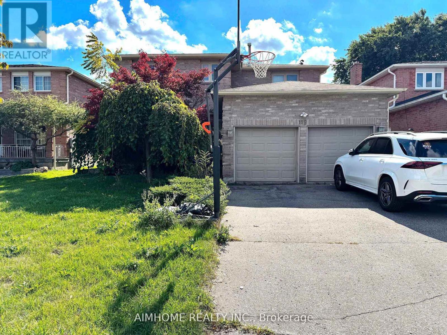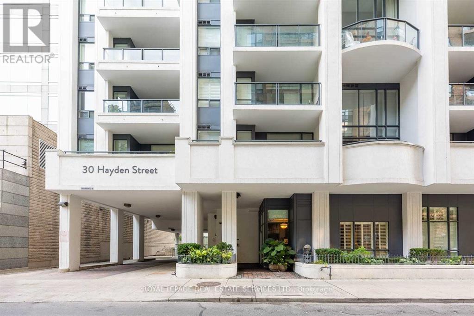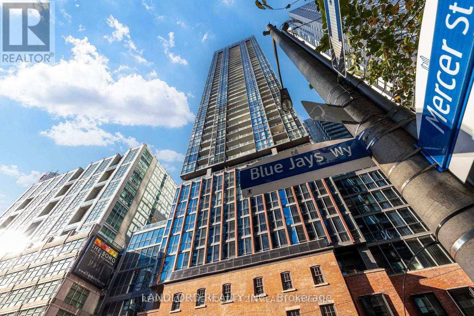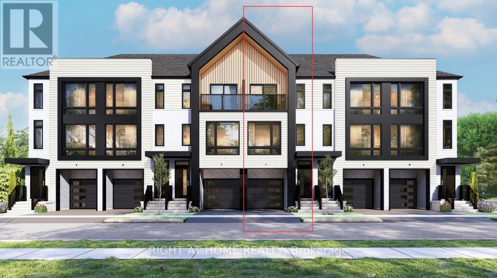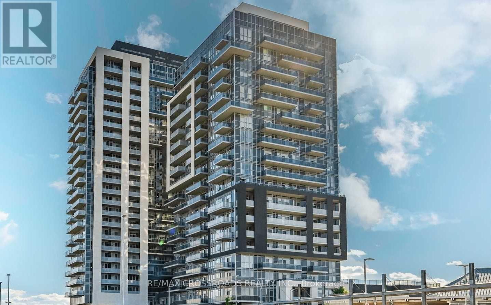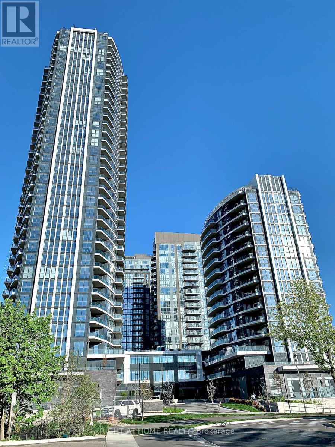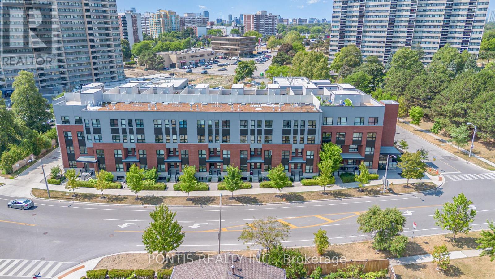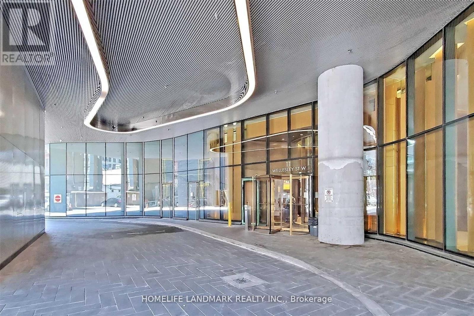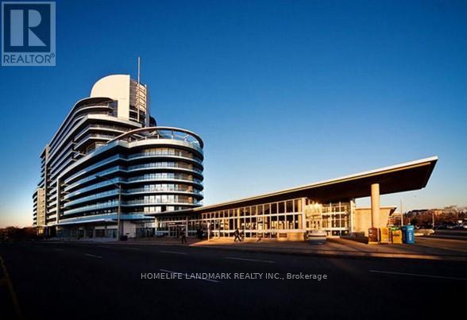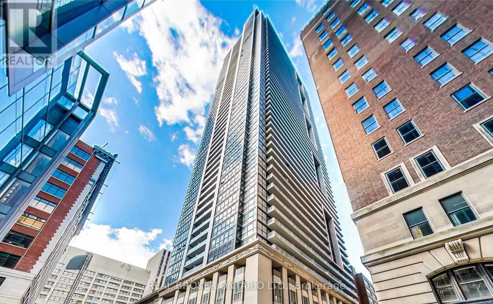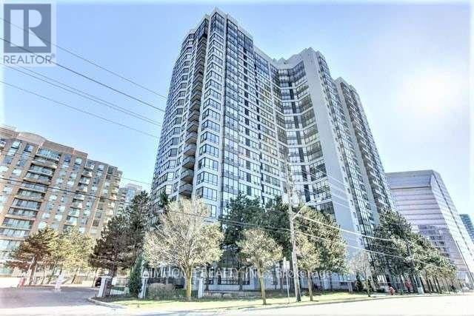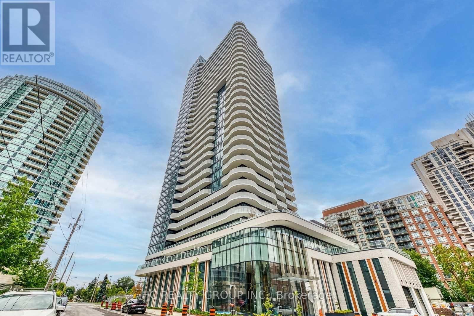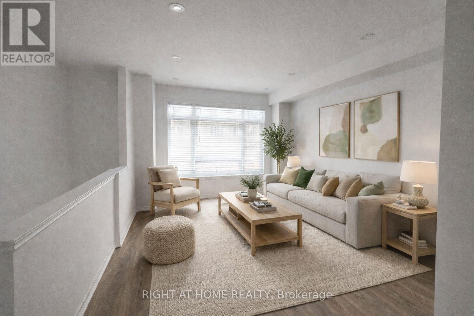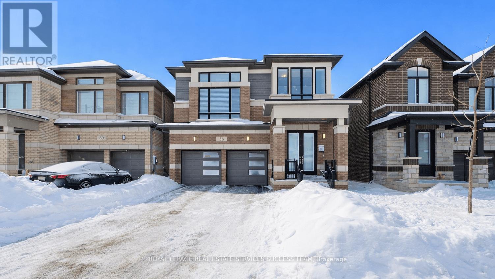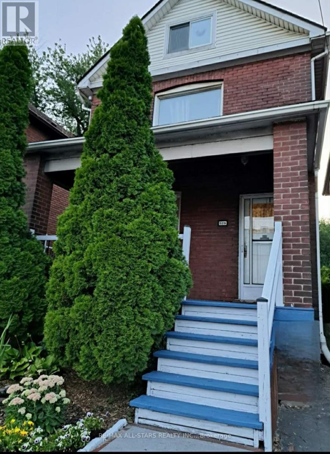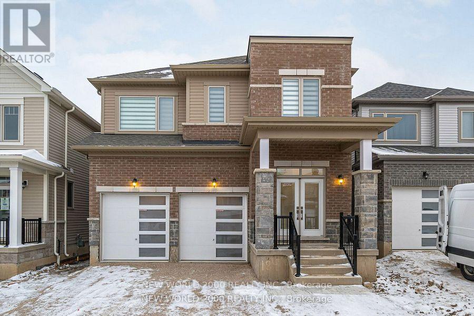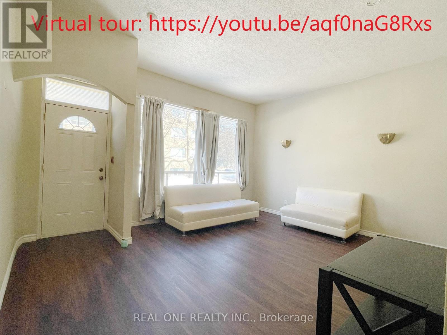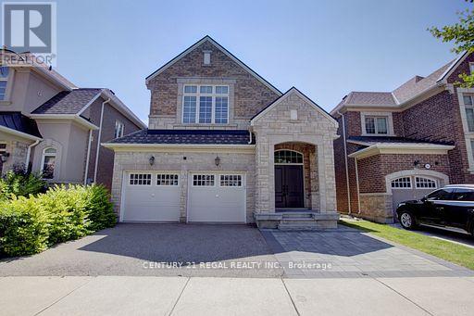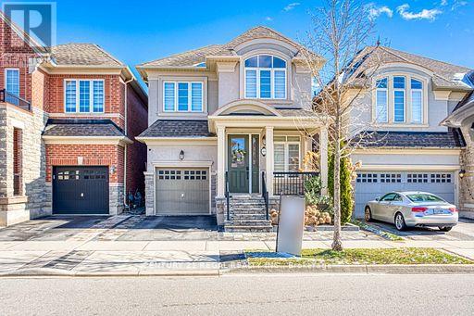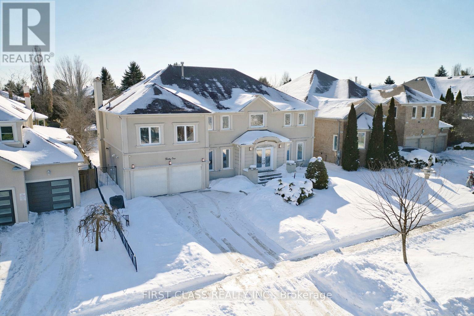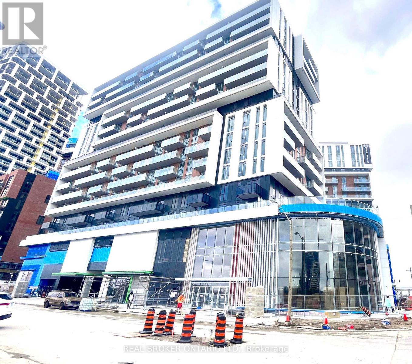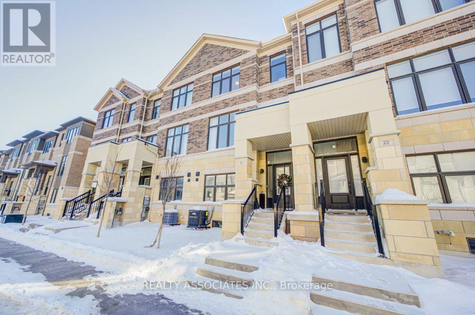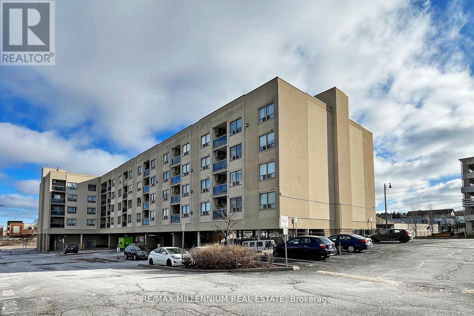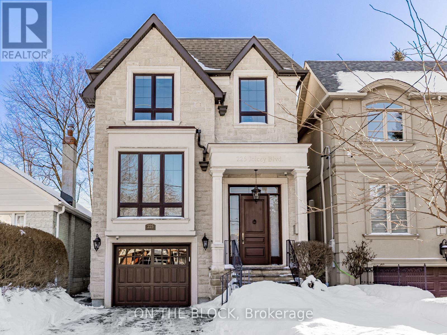119 Cooperage Crescent
Richmond Hill, Ontario
Video@MLSWelcome to the Sunny Bright Spacious 4-BR and 4-WR Brick 2,500 Sqft Single Detached Home @ Quiet Street in Highly Sought After "Westbrook" EstateFamily-Sized South-View Kitchen W/Pella Windows & Doors, S/S Appliances, Custom Luxury Cabinetry & Granite CountertopsLarge Master With 3-Pc Ensuite & W/I ClosetNewer Roof, Furnace, Windows and Shutters<>Close to Yonge/Elgin Mills, Supermarkets, Plaza, Bus and Restaurants. (id:61852)
Aimhome Realty Inc.
Ph1 - 30 Hayden Street
Toronto, Ontario
Penthouse living at Yonge/Bloor! 10-foot ceilings and tons of light. This bright 1-bedroom suite is in the heart of the city yet on a quiet street in the "Tiffany Terrace" boutique building. Open living space with quartz breakfast bar peninsula that spans almost 7-feet and comfortably seats three. The prep area of the kitchen features a window letting in even more light. Great balcony. Tons of storage. Environmentally-friendly cork floor in the bedroom. Next to Subway lines 1&2. Walk score 98. Great pied-a-terre for busy executive. Walk to Yorkville bistros, boutiques, galleries, Museum, Rosedale greenspace. (id:61852)
Royal LePage Real Estate Services Ltd.
3502 - 88 Blue Jays Way
Toronto, Ontario
Vacant move in ready east-facing 35th floor unfurnished suite in the renowned Bisha Hotel and Residences! Parking and locker included. Please refer to the listing image for floor plan with a layout that offers a built in study, open kitchen with island that walks out to the private balcony, wide living room with size enough to have a seating area and dining, bedroom with wall to wall closet and north-facing exposure. || Features and finishes include: Stone countertops and backsplash, built in stainless steel appliances, kitchen cabinet down lights, exposed concrete 9' ceilings, floor-to-ceiling wall-to-wall windows, custom bedroom closet storage, 4pc bathroom, in-suite laundry, and more! || Building Amenities: refer to listing images and website for Bisha Hotel. || Appliances: fridge, electric cooktop, wall oven, wall microwave, dishwasher, stove air extractor. || HVAC: in-suite fan coil providing heating and cooling. || Utilities: tenant pays only for basic electricity usage via Provident account. (id:61852)
Landlord Realty Inc.
40 - 4040 Mountain Street
Lincoln, Ontario
Introducing the Esprit model, a beautifully designed 3-bedroom, 2.5-bathroom townhome in the highly sought-after Losani Homes Benchmark Community. Offering 1,205 sq. ft. of thoughtfully planned living space across three levels, this home features a bright, open-concept layout ideal for modern living. Enjoy 9' ceilings on the ground and main floors, 8' ceilings on the upper level, and sleek, contemporary finishes throughout that balance style and functionality. A spacious deck off the kitchen and living area creates the perfect setting for outdoor dining, entertaining, or relaxing, while the primary bedroom boasts its own private balcony, offering a peaceful retreat to start or end your day. The ground floor bonus area adds extra flexibility, ideal for a home office, playroom, or additional living space. Interior spaces are customizable with the opportunity to select your own colours, finishes and upgrades! Expertly crafted and ideally located, this home is just steps from neighbourhood amenities including schools, parks, trails, and local wineries. Limited time offer: Model home furniture included - visit our model home suite for a tour! (id:61852)
Right At Home Realty
502 - 2093 Fairview Street
Burlington, Ontario
Welcome to luxury living at Paradigm Condos Burlington most sought-after address! This exceptional 2-bedroom, 2-bath suite offers over 800 sqft of stylish, open-concept living with 9 ceilings, floor-to-ceiling windows, and sleek vinyl plank flooring throughout. Enjoy a gourmet kitchen featuring stainless steel appliances, white quartz countertops, a glass tile backsplash, and a large central island perfect for entertaining or casual dining. The spacious bedrooms, in-suite laundry, and private balcony add to the comfort and convenience. Located in the heart of Midtown Burlington, just steps to the GO Station, Walmart, restaurants, and a short drive to Lake Ontario. Includes 1 underground parking space and 1 locker. A rare opportunity in a family-friendly, award-winning development! **The photos were taken while the property was staged** (id:61852)
RE/MAX Crossroads Realty Inc.
3117 - 35 Watergarden Drive
Mississauga, Ontario
Luxurious Perla By Pinnacle Condo Corner Unit! Located In A High Demand Neighbourhood 2 Bed+Den+2 Full Baths. FRESHLY PAINTED and DEEP CLEANED. 9ft Ceilings With Floor To Ceiling Windows And Beautiful Kitchen With Under Cabinet Lighting! This Is A Bright Unit And Includes A Large Balcony With Unobstructed Breathtaking Views. Blinds Installed On ALL Windows. Close To All Amenities, Square One Shopping Centre, & Convenient Access To All The Highways 407, 401403 & QEW, Nearby Go Transit As Well! (id:61852)
Right At Home Realty
102 - 2100 Bridletowne Circle
Toronto, Ontario
Welcome to this modern and stylish stacked townhouse in the desirable BT Towns community at 2100 Bridletowne Circle, located in Toronto's vibrant L'Amoreaux neighbourhood. This open-concept home features 3 spacious bedrooms, 2 full bathrooms, and a versatile den ideal as a home office or playroom. Enjoy contemporary finishes throughout, including stone countertops, stainless steel appliances, laminate flooring, full-size in-suite laundry, and large windows for abundant natural light. One covered parking spot is included. Centrally located steps from Bridlewood Mall, public transit, schools, parks, and major highways (401, 404, and DVP), this home offers unmatched convenience. It's also minutes from Seneca College, shopping centres, and community amenities, making it ideal for families and students. With excellent transit access and strong rental potential, this turnkey property is a rare opportunity to own in one of Scarborough's most well-connected communities. (id:61852)
Pontis Realty Inc.
4710 - 11 Wellesley Street W
Toronto, Ontario
"Wellesley On The Park" At Heart Of Prime Downtown Location At Yonge/Wellesley. Large Balcony With Stunning View Of The City. Bright And Best Layout, Kitchen And Sleeping Are In Different Areas. Floor To Ceiling Windows, Modern Kitchen With S/S Appliances. 1.6 Acre Park & World Class Building Amenities! 24 Hours Security, Steps to Subway Station, U Of T, TMU, OCAD, Yorkville Shopping Areas, Financial Districts And Much More!! Will Consider Student/Newcomer. The AAA Tenant Will Be Moving Out In The End Of February. (id:61852)
Homelife Landmark Realty Inc.
615 - 2885 Bayview Avenue
Toronto, Ontario
Prime Bayview/Sheppard Location. Face To Yonge Street. One Of The Largest Model Unit (706 Sqft) Plus Larger Balcony (107 Sqft). Throughout 9' Ceiling And New Floor, Open Concept Kitchen, Large Den With French Door Can Be Used As 2nd Bedroom. Bayview Subway Station And Bayview Village Shopping Center Just Beside The Building, Close To Highway 401. 24 Hrs. Concierge, Gym With Swimming Pool. Larger Party Room And Theater (id:61852)
Homelife Landmark Realty Inc.
4717 - 70 Temperance Street
Toronto, Ontario
Prime Location Luxury 2 Bedroom+Study, 2 Full Bath Suite unit with parking! Located At Indx Condos In The Heart Of Downtown Financial District. Balcony With Unobstructed, unbeatable breathtaking North View Of Toronto Skyline. 9' Smooth Ceiling. Floor To Ceiling Windows. Designer Cecconi Simone Kitchen W/ Stone Countertop. 5 High-Speed Elevators. Steps To The Path, Subway, City Hall, Eaton Centre, U Of T, TMU, Hospitals, Entertainment, Restaurants & More! Unit Comes partially Furnished, Move-In Ready by March 1st. Show and fall in love. Include 1 underground parking! (id:61852)
Real Broker Ontario Ltd.
310 - 7 Bishop Avenue
Toronto, Ontario
Location*** Walk Underground To The Finch Subway. Walk To Ttc And Go Bus/Schools/Parks/Shops And More. spacious 2bedroom plus two den Condo. BIG indoor swimming pool, gym, bbq area, In The Heart Of North York! Building With 24 Hrs Concierge. den can be third room. new comer and students welcome! **EXTRAS** UTILITIES ALL INCLUDED one parking and one locker are included (id:61852)
Aimhome Realty Inc.
2701 - 15 Holmes Avenue
Toronto, Ontario
Do Not Miss Your Chance To Move Into This 2 Years New & Much Anticipated Signature Condo Residence Located In The Heart Of North York! High-demand Community With Amazing Neighbours. Close To All Amenities! High-end Features & Finishes! Great Functional Layout. $$ Upgrades! 9Ft Smooth Ceilings, Floor To Ceiling Windows With Sun-filled. Laminate Flooring Throughout Entire Unit. Open Concept Modern Kitchen With Practical Island, B/I S/S Integrated Sophisticated Appliances, Quartz Countertop & Backsplash. Good-sized Bedroom. Den Come With Ceiling Light, 100% Can Be Used As 2nd Bedroom. Two Contemporary Full Bathrooms. Large Balcony With Unobstructed South View. 5 Star Unbeatable Comprehensive Building Amenities. Coveted Location, All Amenities Available Within Walking Distance. Steps To TTC Transit Hub & So Much More! It Will Make Your Life Enjoyable & Convenient! A Must See! You Will Fall In Love With This Home! (id:61852)
Hc Realty Group Inc.
72 - 461 Blackburn Drive
Brantford, Ontario
Like Brand New 3 Storey End-Unit Townhouse. Bright And Sun-Filled South Facing Backyard. 9' Ft Ceilings Make The Space Even Brighter. Modern Kitchen With Quartz Countertop And Ss Appliances. Large Sunny Terrace Deck off the Kitchen; Enjoy Barbecue and Sunsets. Three Bedrooms, Two Full Bathrooms, One Powder Room. Main Floor Can Be Used As Office Or Den. Primary Bedroom Has A Walk-In Closet And Ensuite Bathroom. Great Location; Close To Highway, Schools, Conestoga/Laurier, Grocery, Restaurants, And Trails!Inclusions: All Electrical Light Fixtures, Modern Zebra Roller Blinds (Blackout in Bedrooms), Dishwasher, Fridge/Freezer, Stove, Microwave OTR. Tenant pays all utilities (Hydro, Water, Gas, HWT rental). (id:61852)
Right At Home Realty
58 Conboy Drive
Erin, Ontario
Welcome to The Coventry (Elevation D) - a rare and highly sought-after 2,519 sq. ft. detached home featuring one of the most exceptional layouts in the community. This beautifully designed 4-bed, 3.5-bath residence offers bright, modern living with thoughtful spaces for today's families. Step into the elegant sunken foyer, leading to a spacious open-concept living and dining area ideal for entertaining. The gourmet kitchen features an extended breakfast counter and seamless access to the backyard through large patio doors, creating the perfect indoor-outdoor flow. A convenient mudroom connects directly to the double-car garage, making daily routines effortless. Upstairs, the luxurious principal bedroom offers a spa-inspired ensuite and walk-in closet. Three additional bedrooms, including one with its own ensuite, provide comfort and flexibility for family or guests. The highlight of this level is the high-ceiling media room - a rare and premium upgrade, ideal for movie nights, a home office, or a creative studio. Located in a flourishing, family-friendly community close to parks, trails, schools, and everyday amenities, this exceptional home combines luxury, practicality, and timeless design. Tenant to sign up for all utilities directly. (id:61852)
Royal LePage Real Estate Services Success Team
529 Wentworth Street N
Hamilton, Ontario
***Shows a 10***Move in condition***Nicely Landscaped**Fenced in yard***Brand new Roof done in 2025***New Stainless Steel Fridge**New Exhaust Fan** New Lower part of Kitchen Cabinet**Insulation basement walls for extra rooms**New Standing Shower**New laminate Flooring on Main and 2nd floor**Professional Duct cleaning in 2025 top to bottom**There are also extra replacement hardwood and new hardwood flooring still in the box that's included in the selling price**Curb Appeal***Brick***Private Drive Can Park 2 Cars *** 3 Washrooms*** 4 Floors Of Finished Living Space*** Modern Open Concept*** Step into your own Private Backyard Featuring a Beautiful Low Maintenance Plants, Vegetable Garden, Landscaped and Stones, perfect for BBQ and family get together. (id:61852)
RE/MAX All-Stars Realty Inc.
147 Povey Road E
Centre Wellington, Ontario
Welcome to 147 Povey Rd-Fergus, this luxury upgraded home features spacious elegance. Eat in kitchen overlooks the great room and walk out back yard. The four bedroom home boasts ensuite baths, walk in closets and convenient second floor laundry. Upgrades include potlights, kitchen backsplash and separate side entrance to the basement with potential for additional income or in-law suite. (id:61852)
New World 2000 Realty Inc.
102 Twenty Fifth Street
Toronto, Ontario
Approx. 1,200 sq ft spacious one-bedroom apartment in a convenient and fantastic location, just a few blocks from the lake.Partially furnished with sofa, dining table, and chairs (can also be provided unfurnished). Features an open, inviting layout with a huge living room, laminate flooring, and a large window facing a quiet street. Open-concept living and dining area plus an oversized bedroom.Located near the Lake Ontario waterfront trail, multiple parks, shopping, restaurants, and the local library. Easy access to TTC, Long Branch GO Station, and major highways makes commuting very convenient.Rent: $1,650/month (parking and utilities not included). $50/month/parking spot available (up to 2 spots available).Tenant pays gas, water, and electricity.Estimated based on previous usage:Electricity: approx. $30-40/month; Gas: approx. $30-50/month (Apr-Dec), $80-100/month (Jan-Mar)Water: approx. $40/month. Coin laundry located across the street.2 Surface parking spots available: (id:61852)
Real One Realty Inc.
140 Cherryhurst Road
Oakville, Ontario
Gorgeous 3+1 bedroom, 4 bathroom home in the highly desired Oakville's Preserve community. Featuring an open-concept layout, this home boasts premium upgrades throughout, The kitchen is a chef's delight with granite countertops, an oversized island, and stainless steel appliances, while the sunlit great room showcases a gas fireplace and waffle ceilings. Newly finished basement with a bedroom and full washroom. Easily park 3 cars on the driveway. Laundry on the 2nd level for convenience. Ideally situated within walking distance to top-ranked schools (Oodenawi PS, DR Williams PS, & St. Gregory CS) and parks, and just minutes from shopping, amenities, and hwys. (id:61852)
Century 21 Regal Realty Inc.
3095 Robert Brown Boulevard
Oakville, Ontario
Your Search is Over! This beautifully designed and maintained home has it all! Newly finished backyard is ready for your summer entertainment. Countless upgrades including: Solid Oak Staircase W/Wrought Iron Pickets, Light Filtering Sheer Shades, Crown Moldings, Wainscoting, Skylight in the second washroom, designer light fixtures, B/I Solar lights on the front interlock and stairs, etc. Professionally Finished Basement With Huge Recreation Room, Electric Fireplace and 3 Piece Washroom. Walking distance to shopping plaza, parks, trails, Six Mile sports complex, public transit and highways. (id:61852)
Century 21 Regal Realty Inc.
31 Boake Trail
Richmond Hill, Ontario
Opportunity Knocks! Rare South-Facing Park front Home in Prestigious Bayview Hill A truly exceptional opportunity to own a fully renovated, south-facing residence directly facing the park in the heart of Bayview Hill. Over $450,000 spent on renovations, including all washrooms, gourmet kitchen, ensuite upgrades, custom built-ins, and custom closets - truly turnkey and move-in ready. Offering 4,514 sq ft above grade and approximately 6,200 sq ft of total living space, this spectacular home sits on an impressive 70' x 145' lot. Designed for large or multi-generational families, the home features a flexible 6-bedroom layout. The second floor includes five spacious bedrooms plus a dedicated library, which can easily be used as a sixth bedroom. Step into a grand 18' ceiling foyer that sets the tone for this elegant charmer. Thoughtfully renovated throughout, the home blends modern finishes with timeless comfort, delivering bright, open living spaces filled with natural sunlight thanks to its ideal south-facing exposure. A rare park-facing offering with oversized lot, premium renovations, and exceptional family layout in one of Richmond Hill's most sought-after communities. (id:61852)
First Class Realty Inc.
B-1208 - 292 Verdale Crossing
Markham, Ontario
Welcome to Your Downtown Markham Oasis!This stunning one-bedroom plus den condo offers versatile living spaces and luxurious upgrades throughout. Step into a modern open-concept layout featuring updated vinyl flooring and smooth ceilings. Enjoy breathtaking views from your large 12th-floor balcony.The den can serve as a second bedroom or home office. The unit boasts two upgraded bathrooms-one with a shower stall and one with a tub-plus an upgraded kitchen.Features:Over 600 sq ft,One parking space,Storage locker 12th-floor views. Walking distance to YMCA, Viva Transit, York University, highways 404/407/7, VIP Cineplex, restaurants, and cafes. Don't miss out on the opportunity to make this your new home sweet home! (id:61852)
Real Broker Ontario Ltd.
20 Kahshe Lane
Richmond Hill, Ontario
Discover this exceptional under 2 years new, Freehold 3-bedroom + den, 3-bath townhouse nestled in the prestigious and highly coveted Richmond Hill community - a residence that immediately commands attention the moment you walk through the door. Radiating pride of ownership, this bright and beautifully cared-for 3-storey home offers a flexible den ideal for a sophisticated home office or easily transformed into a fourth bedroom, complemented by the convenience of an oversized double garage. The expansive open-concept main level is crafted for both everyday living and upscale entertaining, showcasing soaring 10-foot ceilings, gleaming laminate floors, an elegant oak staircase, and a contemporary chef-inspired kitchen featuring quartz countertops, stainless steel appliances, gas stove, a generous centre island, and direct access to a private balcony. The primary suite serves as a serene escape, complete with a spa-like ensuite offering a freestanding soaker tub, frame-less glass-enclosed shower, and a large walk-in closet. Perfectly positioned at Leslie Street and 19th Avenue, you're just minutes to Highways 404 and 407, transit, parks, golf ranges, top-ranking schools, Costco, Home Depot, dining, and everyday conveniences - a true move-in-ready opportunity showcasing refined finishes and executive living at its finest. // EXTRAS: Stainless Steel GAS Stove, Stainless Steel French Door Fridge, Stainless Steel Bosch Dishwasher, Strong Stainless Steel Sakura Range Hood, Washer & Dryer, Light Fixtures, Window Coverings. (id:61852)
Realty Associates Inc.
315 - 160 Wellington Street E
Aurora, Ontario
Freshly painted 2-bedroom, 2-bathroom condo available for lease in the heart of Aurora. Offering approximately 940 sq. ft. of bright, well-designed living space with an open balcony and one covered parking spot. The modern kitchen features stainless steel appliances, while the spacious primary bedroom includes a walk-in closet and a private ensuite. Enjoy panoramic views and outdoor entertaining from the stunning rooftop patio. Conveniently located steps from the GO Station, minutes to Highway 404, and close to schools, parks, and shopping. Ideal for professionals, couples, or small families seeking a comfortable and stylish place to call home. Tenant responsible for: Electricity, Heat, and Hot Water Tank (id:61852)
RE/MAX Millennium Real Estate
225 Joicey Boulevard
Toronto, Ontario
A luxury lifestyle awaits at 225 Joicey Blvd, situated in the prestigious Bedford Park neighborhood. Steps to Avenue Road, this property is a walker's paradise with a 94 walk score , placing you within walking distance of high-end restaurants, boutique shopping, and gourmet grocery stores. The home is near Toronto's most prestigious schools including Havergal, Crescent, TFS, and Lawrence Park Collegiate. For the urban commuter, quick access to York Mills station and the 401 makes getting downtown or out of the city effortless.The home makes a grand impression with a mahogany entrance door, a sophisticated stone exterior, and ample parking. Inside, the main floor features soaring 10-foot ceilings and oversized windows that bathe the home in natural light. Sophisticated craftsmanship is evident throughout, from the wainscoting and pot lights to the custom built-in wall units and a speaker system designed for the consummate host.The chef's kitchen is a culinary masterpiece, anchored by a 48" Sub-Zero fridge and a professional-grade Wolf Appliance Suite including: a 6-burner gas stove, oven and microwave. All Complemented by an Asko dishwasher. It's the subtle, "if you know, you know" details that set this space apart-like the pot filler, a reverse osmosis drinking water filter and the ultra-convenient toe-kick vacuum built into the island.The second level offers four spacious bedrooms; the primary suite serves as a private sanctuary with a gas fireplace and a 7pc ensuite with heated flooring. The basement boasts 12-foot ceilings and an additional room perfect for an office. In the summer, the home flows to a fenced backyard featuring a new composite deck (2024), a gazebo, and professional landscaping. Complete with a new A/C and furnace (2025) 225 Joicey Blvd has been lovingly maintained and offers a rare marriage of urban sophisticated and suburban tranquility, a perfect setting for the art of living well. (id:61852)
On The Block
