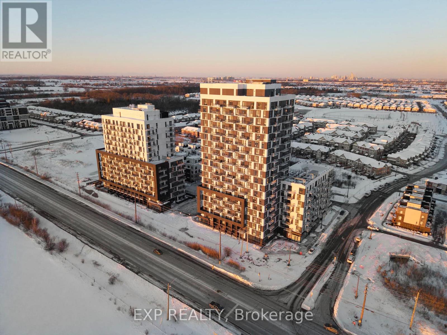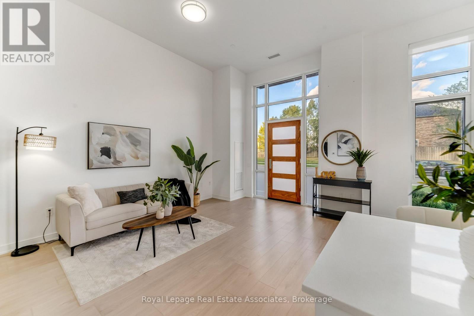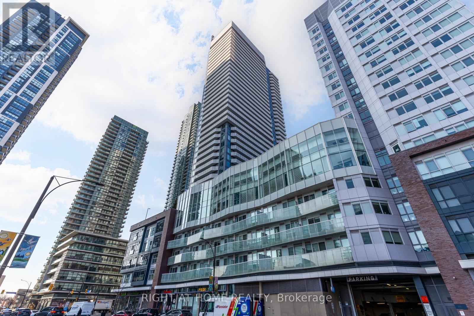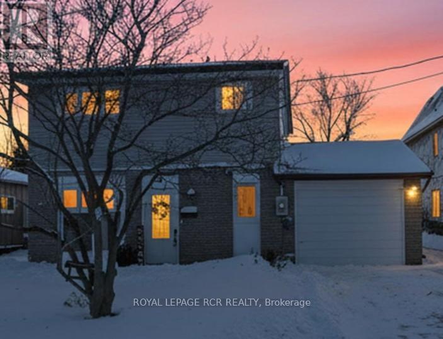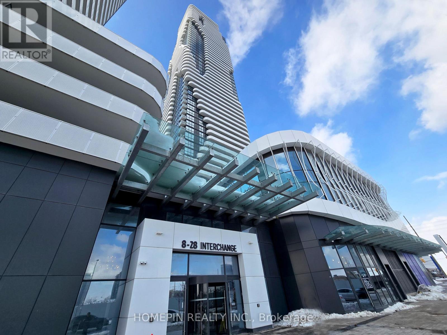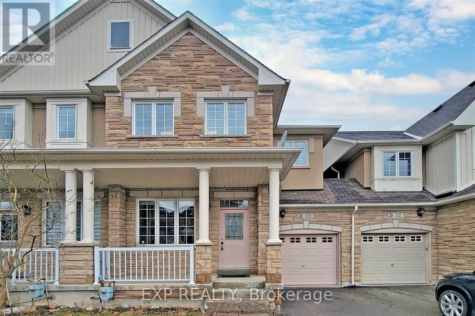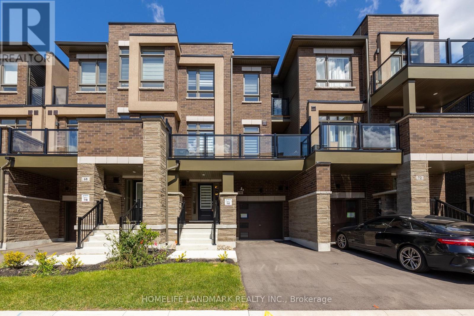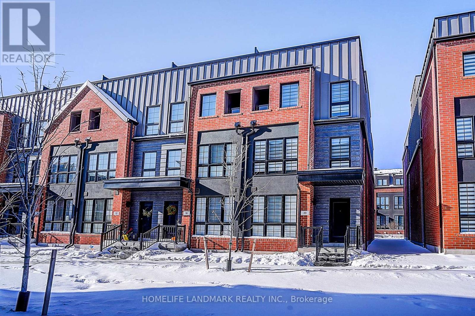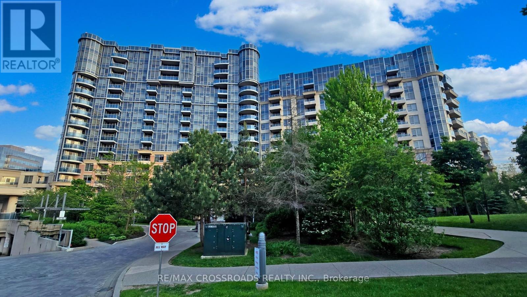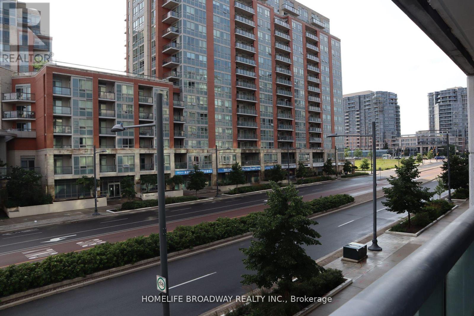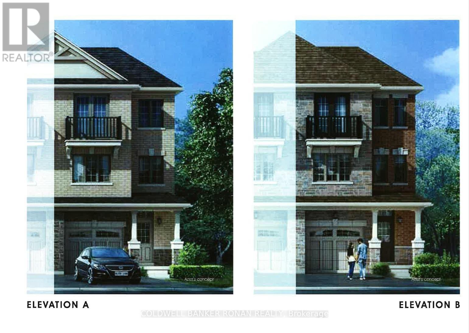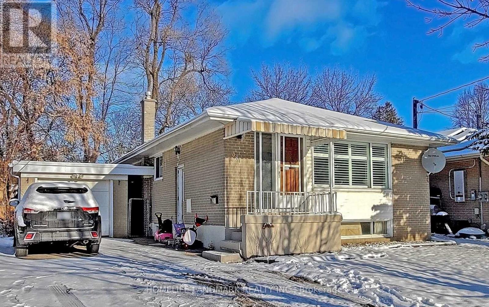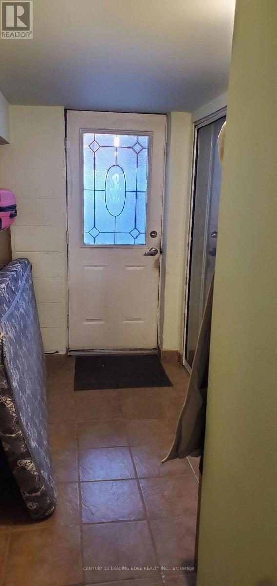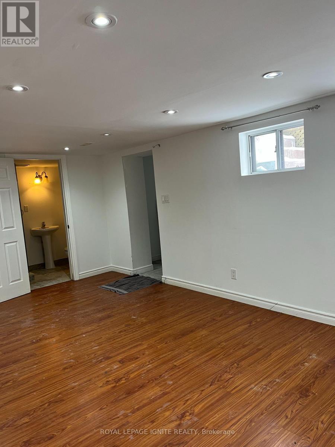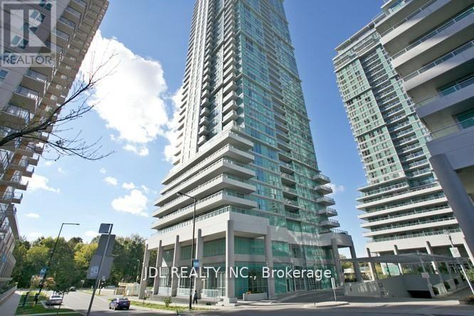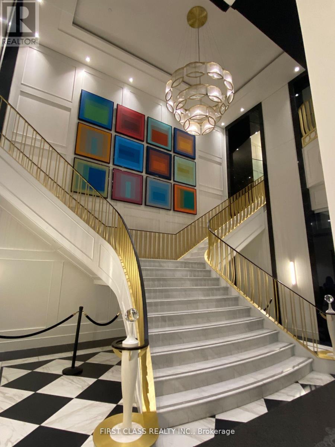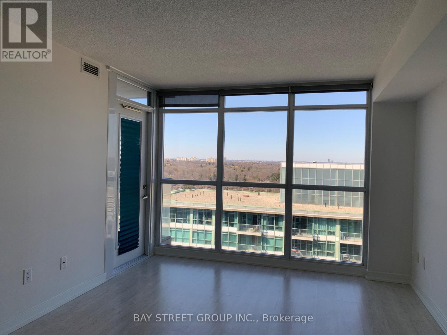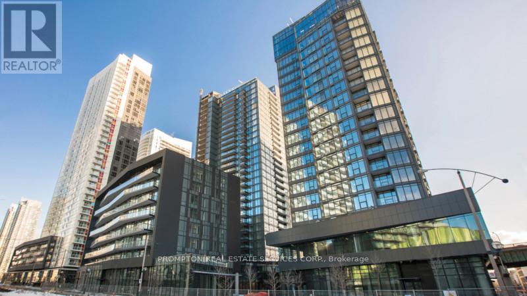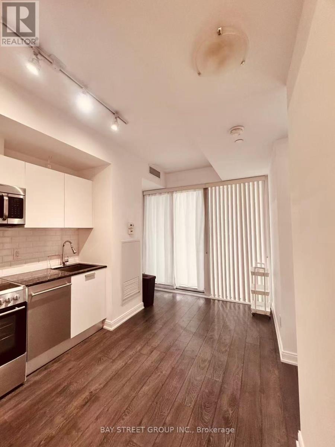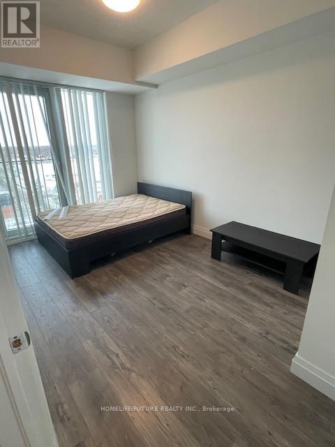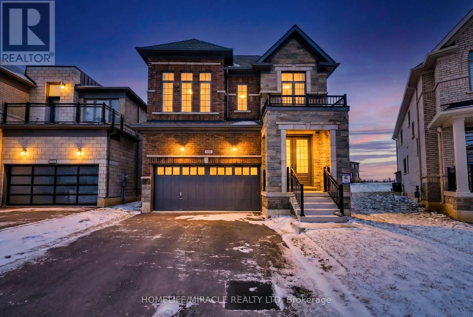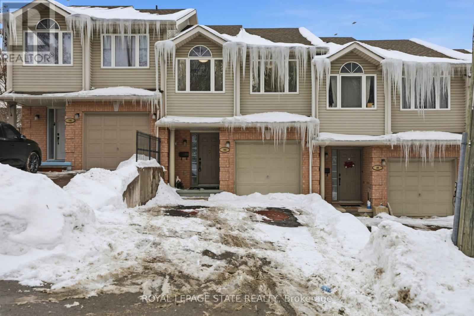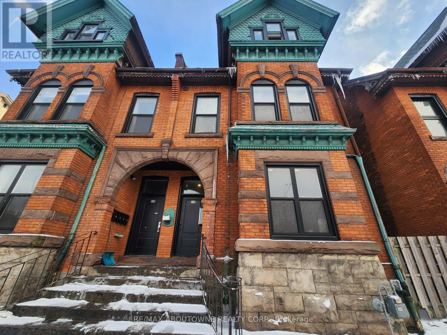1611 - 335 Wheat Boom Dr Drive E
Oakville, Ontario
Welcome to this stunning brand-new 1+Den condo in Oakville, offering a truly rare and unobstructed east-facing view of Toronto's skyline and the protected greenbelt below. Enjoy breathtaking CN Tower views paired with the tranquility of nature-no future construction to block these beautiful sights.This thoughtfully designed unit is filled with natural sunlight thanks to its east exposure and ceiling-high windows in both the living room and bedroom. The spacious den offers excellent flexibility, perfect for a home office or easily convertible into a child's room.Residents enjoy access to premium building amenities including a fully equipped in-house gym-ideal for colder days-and a beautifully designed terrace, perfect for hosting summer get-togethers.Convenience is unmatched with Walmart, Real Canadian Superstore, and Longo's located directly across the street, along with easy access to transit, major highways, and everyday essentials.A brand-new condo in a brand-new building with views this rare-this is an opportunity not to be missed.Book your private viewing today. (id:61852)
Exp Realty
124 - 8 Nahani Way
Mississauga, Ontario
Step into unparalleled elegance in this premium corner townhouse, boasting an expansive 14-foot ceiling on the main floor and 10-foot ceilings on the second storey. Flooded with sunlight through oversized windows, the bright, open-concept living room creates an inviting atmosphere perfect for relaxation or entertaining. Designed with accessibility and comfort in mind, the main floor primary bedroom features a private ensuite bathroom complete with a luxurious standing glass shower panel - no steps, no hassle. Enjoy true one-level living while still having ample space upstairs for family or guests. Ascend the stunning spiral staircase to the second storey, where a versatile den with private access to an open terrace awaits - your personal retreat for morning coffee or evening stargazing. Convenience is elevated with a second-floor laundry room, eliminating trips up and down stairs. The upper level offers three generous bedrooms, including two with private ensuite bathrooms and direct access to a second balcony. Perfect for grown children, overnight guests, or a home office setup. (id:61852)
Royal LePage Real Estate Associates
2811 - 4065 Confederation Parkway
Mississauga, Ontario
Live in a vibrant urban area of of Mississauga****ONE BEDROOM*ONE BATH*DEN*BALCONY*ONE UNDERGROUND PARKING*SW EXPOSURE*600 SQFT +/-* (id:61852)
Right At Home Realty
291 Annshiela Drive
Georgina, Ontario
Large Detached Garage, Oversized Backyard, Warm and Welcoming Home with Main Floor Family Room. Great Property with Many Great Features! 1 - Detached garage approximately 32 feet x 16 feet, With heat and hydro, Separate 200A panel in garage, Ample room for vehicles, storage, or hobbies, Additional storage on the second level of garage. 2 - The expansive backyard offers a firepit, loads of space for outdoor play, entertainment or gardening. 3 - Walk into this warm and welcoming home, offering plenty of space for growing families, three great sized bedrooms with lots of closet space, a large main floor family room, separate living room and dining room. Radiant floor heating on main level and in the upper bathroom. This home offers a functional layout with comfortable living area with gas fireplace, dinning room overlooking the backyard and separate main level family room designed for everyday family life. Enjoy easy access from family room and dinning room to a large deck and over sized yard. This well-maintained home beaming with pride of ownership is conveniently located close to the water, shopping, schools, 404 Hwy and other nearby amenities, allowing families to enjoy both a practical lifestyle and easy access to recreation. An excellent opportunity for those seeking space, comfort, and a family-friendly setting. (id:61852)
Royal LePage Rcr Realty
75 Thornbush Boulevard
Brampton, Ontario
Absolutely Stunning Legal Basement Apartment In A Prime Location; 2 Good-Sized Bedrooms; Carpet Free Home; Beautiful Layout; Separate Laundry & 1 Parking Included, Close To Schools, Parks And Shopping (id:61852)
RE/MAX President Realty
3001 - 8 Interchange Way
Vaughan, Ontario
Brand new Grand Festival Condo for lease in the heart of Vaughan Metropolitan Centre. This bright 1+1 bedroom suite features a functional open-concept layout, 10' ceilings, large private balcony, and modern finishes throughout. Includes two full washrooms and a den can be used as a second bedroom or home office. Prime location steps to VMC subway, with quick access to Hwy 400/407, York University, IKEA, Costco, Vaughan Mills, and dining and entertainment. Ideal for professionals, students, or small families. (id:61852)
Homepin Realty Inc.
10 Birdsongs Street N
Richmond Hill, Ontario
AMAZING 3-BEDROOM, 3-BATH TOWNHOME WITH DIRECT GARAGE ACCESS AND A BRIGHT OPEN-CONCEPT LAYOUT. FEATURES SPACIOUS LIVING AND FAMILY/DINING AREAS WITH A DOUBLE-SIDED FIREPLACE, A LARGE KITCHEN WITH BREAKFAST AREA AND STAINLESS STEEL APPLIANCES, PLUS A HUGE BACKYARD WITH DECK. PRIMARY BEDROOM INCLUDES A 4-PIECE ENSUITE AND WALK-IN CLOSET, WHILE ALL OTHER BEDROOMS OFFER DOUBLE CLOSETS. FULLY FINISHED BASEMENT WITH REC ROOM, ADDITIONAL BEDROOM, AND 3-PIECE BATH-PERFECT FOR GUESTS OR EXTENDED FAMILY. (id:61852)
Exp Realty
70 Riley Reed Lane
Richmond Hill, Ontario
Welcome to 70 Riley Reed Lane In Prime Location, Brand New 3-Level Townhome Beautiful Bright and Sun Filled And Unobstructed SouthView. 9 Ft Ceiling On Main & Upper Level.Open Concept Kitchen with Tons of Upgrade Including Cabinets, Double Sink, Large Centre QuartzIsland With Breakfast Bar and Upgraded Stainless Steel Appliances, and Direct Access to the Garage.Minutes To Costco, Shops, Restaurants,Hwy 404 and more, Don't miss out, just move-in and enjoy. Have a sip of coffee or tea by the balcony. (id:61852)
Homelife Landmark Realty Inc.
20 Burleigh Mews
Vaughan, Ontario
*One Year New .*End-unit Townhouse located in the heart of Thornhill, *3 Bedrooms + Den + Flex Room .*9"Ceiling Main&Lower Level. *The kitchen with Quartz Countertops, Upgraded Cabinetry featuring Custom Built-In Organizers & Large Centre Island *Smooth Ceiling & Stain Wood Finish Stairs Through out *Fantastic 338sq Rooftop Terrace with Water Hookup. *EV Charging Conduit Rough-In.* 2 underground parking that leads directly into your home. ** Step to Promenade Mall, Sobeys, Parks, Community centre, Schools, Public Transit, *Easy Transit to Yonge &Finch Subway Station .*Parking spaces #137and #143. (id:61852)
Homelife Landmark Realty Inc.
320 - 33 Cox Boulevard
Markham, Ontario
Welcome To The Luxury Tridel Circa 1 Condo, Excellent Location in the Heart of Markham Area. One Of A Kind, 2 Spacious Bedrooms Plus Den & Two x 4 pcs .Full Bathrooms . Approx.1004 Sq.ft (As per Builder's Floor Plan) with Exceptional Large Private Open Terrance . (Enjoy your Breakfast and Afternoon Tea time in Summer and Spring).Rare found Unit in the Building to enjoy your private garden with unobstructed View . Spacious Living and Dining Area Open Concept. Den can be used for Home office or bedroom, Modern Open Kitchen with Pot Lights & Ensuite Laundry Room with storage Area. Nice Layout, Suitable for Families and Professionals. One Parking and One Locker Included. 24 Hours Concierge , Premium Amenities Including: In-door Swimming, Sauna, Gym, Guest Rm, Media Rm., Party Room & More/...Top Ranked School Zone .Steps To Parks, Schools, Restaurant, Bank, HWY 7 , HWY 404 , Hwy 407 and York Transit. (id:61852)
RE/MAX Crossroads Realty Inc.
206 - 75 South Town Centre Boulevard
Markham, Ontario
Bright, desired location close to many amenity, supermarket, offices (id:61852)
Homelife Broadway Realty Inc.
18 Brethet Heights
New Tecumseth, Ontario
Part Of The Greenridge Community, The Aldergreen Town Home Model (2039 Square Feet)This Executive 3 3-storey town Home Is A Unique Combination Of Modern Elegance With Next Level Features And Finishes. Designer Kitchen With Exquisite Countertops And Finely Crafted Cabinetry Are Found In This Home. Open Spaces With High Ceilings On The Main Floor Give Families The Room They Need To Grow. Close Proximity To Major Highways All In A Serene And Safe Community That Places A World Of Convenience At Your Fingertips. (id:61852)
Coldwell Banker Ronan Realty
381 Osiris Drive
Richmond Hill, Ontario
Detached Bungalow In Richmond Hill's High Demand Area, Spacious Three Bdrms W/ Closets And Windows, Large Open-Concept Living Area with Crown Moulding. Hardwood Flr Throughout, Modern Kitchen W/ Granite Counter & Stainless-Steel Appl, Great Location W/ Convenient Access To Hwy 404, Short Distance To Public Transit (Go Train), Community Centre, Parks And Shopping. Step to Top Rated School - Crosby Heights Gifted Public School, Bayview Secondary School & IB Program. Photos were taken before the current tenant moved in. (id:61852)
Homelife Landmark Realty Inc.
Bsmt - 23 Armitage Drive
Toronto, Ontario
Spacious 3-bedroom unit featuring a large basement with separate entrance and in-suite laundry. Includes one driveway parking space. Well-maintained and functional layout with generous living space. Tenant to pay 35% of utilities. Conveniently located close to transit, schools, parks, shopping, and everyday amenities. Ideal for comfortable family living. (id:61852)
Century 21 Leading Edge Realty Inc.
Bsmt - 11 Flerimac Road
Toronto, Ontario
A bright and big 2 br/2 br basement apartment with 2 Steps to the big and beautiful back yard almost W/O, with lots of windows located in a very quiet and family oriented neighborhood 2 mins walk to the bus station, and 5 mins walk to the grocery store, close to schools, U of T , College, Pan am, 401, Go station, Water Front, Library, community center, many many plazas, parks, gym, and worship places, for lease. (id:61852)
Royal LePage Ignite Realty
1905 - 50 Town Centre Court
Toronto, Ontario
Furnished, modern and upscale Monarch condominium located at Scarborough Town Centre. Steps to the RT station and TTC, and within walking distance to Scarborough Town Centre - your one-stop destination for shopping and dining. Close to Scarborough Civic Centre, Toronto Public Library (Scarborough Civic Centre Branch), YMCA, parks, grocery stores and numerous restaurants. Convenient access to Hwy 401, University of Toronto Scarborough and Centennial College. Students welcome! The suite features laminate flooring throughout, granite countertops, ensuite laundry, fridge, stove, microwave and dishwasher, along with in-suite washer and dryer and all existing light fixtures. The unit is currently furnished with a bed, bedside table, wardrobes, TV, desk and chair. Building amenities include a party room, gym, theatre room, and sports lounge with billiards and card tables. (id:61852)
Jdl Realty Inc.
1810 - 955 Bay Street
Toronto, Ontario
Welcome to your Luxury Condo. Located at Bay & Wellesley. Steps from the Wellesley subway station. Walking distance to U of T, TMU, the Financial District, Yorkville, restaurants, and 24-hour supermarkets. The Condo offers access to world-class amenities, including outdoor terrace and pool, marble spa, fitness center, party rooms, theatre, 24-hour concierge and security, overnight guest parking, and pets spa. Non-smokers. $300 refundable key deposit. (id:61852)
First Class Realty Inc.
1811 - 19 Singer Court
Toronto, Ontario
Location @ Leslie & Sheppard!!! Modern Condo Living In Demanding North York Master-Planned Community. Lower Ph With Clear View. Minutes To Subways, Go Train, Ttc, Bayview Village, Fairview Mall. Close To Banks, Ikea, Canadian Tire, Mcdonald's And Retails. Steps Away From Newly Completed 8-Acre Park W/Fountain & Skating Rink, Easy Access To Highway 401/404. Functional Layout, Spacious 540 Sq Ft., Oversized Granite Island Can Be Used As Dining/Workstation. (id:61852)
Bay Street Group Inc.
1107 - 70 Queens Wharf Road
Toronto, Ontario
Enjoy A Seamless Transition And Live With Ease In This Professionally Managed Unit! Bright And Spacious One Bedroom Suite Features A Functional Layout; A Modern Kitchen With Premium Built-In Appliances, Cabinet Organizers, And Quartz Countertop; A Spa-Like Bath With Marble Tiles; Full Sized Washer/Dryer; And Roller Blinds. Move In March 15, 2026! (id:61852)
Prompton Real Estate Services Corp.
2103 - 42 Charles Street E
Toronto, Ontario
Bright and cozy unit with unobstructed south-facing city views. Open-concept modern kitchen combined with living area, floor-to-ceiling windows, and a spacious balcony. Recently refreshed and in excellent condition, includes basic furnishings and is truly move-in ready. Prime downtown location steps to U of T, Yorkville, subway, shops, supermarkets, and restaurants. Premium amenities include rooftop lounge, gym, and outdoor pool. (id:61852)
Bay Street Group Inc.
1014 - 652 Princess Street
Kingston, Ontario
LOCATION ! Sitting on vibrant student community and just moments from Queens University, this spacious 2-Br apartment opens its doors to welcome you to a harmonious blend of comfort and convenience. This space is specifically designed with the university student in mind, combining all the comforts of home with the excitement of campus life. Walk through the door and feel at home, with a plush couch, a well-placed desk, and a snug bed, with in-suite laundry facilities providing the autonomy to do laundry on your schedule. The kitchen, complete with a stove, fridge, dishwasher, and microwave is ready for everything from quick snacks to gourmet meals. The buildings amenities enrich your lifestyle, with a party/meeting room available for socializing and collaborative study sessions, a fitness room to keep up with your health regime, and a rooftop patio for moments of relaxation or social gatherings with a scenic backdrop. The apartment is an ideal home for students who wish to balance academic demands with a fulfilling social life. The nearby area is bustling with popular restaurants, grocery stores, and entertainment options, ensuring that everything you need is readily accessible. (id:61852)
Homelife/future Realty Inc.
869 Knights Lane
Woodstock, Ontario
Stunning 1 year Old Detached Home Available For Lease In The Woodstock North Community. This Lovely Home Features 4 Bedrooms, 2.5 Bathrooms, Double Car Garage & High Ceilings Throughout. Enjoy A Double Door Entry Which Easily Allows To Bring Furniture In & Enjoy A Bright & Warm Atmosphere. Many Large Windows Throughout The Home For Ample Amount Of Natural Sunlight. Hardwood Flooring In The Living Area With A Nice Cozy Fireplace. Modern Open Concept Floorplan. The Kitchen Boasts S/S Appliances, Quartz Counter Tops & A Generous Amount Of Counter/Cupboard Space. Convenient Walk Out To The Backyard From The Dining Area Which Is Ideal For Entertaining Family & Friends. Upstairs You Have A Primary Bedroom With A Huge Walk In Closet & 5 Piece Ensuite With A Double Vanity Sink, Tiled Walk In Shower & Separate Tub. Cozy Carpet Throughout The Second Floor. The Basement Is Unfinished but Ideal For Extra Storage Capacity. Great Location Close To Schools, Plazas, Restaurants, Banks, Grocery Stores & Parks. (id:61852)
Homelife/miracle Realty Ltd
10a Hainer Street
St. Catharines, Ontario
3+1 bedrooms freehold townhouse with walkout basement onto a two-tier deck. No Condo Fees. Ceramic tile in front hallway with storage closet and 2 pc bathroom. Recently installed hardwood floor throughout home (Basement to 2nd floor). Updated kitchen with granite countertops. Large open concept living/dining room with patio doors to a private two-tier deck. Deck has staircase down to backyard with patio doors leading into finished basement. Three large bedrooms. Master bedroom with his and her walk in closets and ensuite privileges - 4pc bath with Jacuzzi tub, stand up shower and an amazing skylight. Second skylight in hallway of second level. Fully finished basement features newly installed flooring throughout. Large recreation room with corner gas fireplace, 3 pc bathroom and an additional huge bedroom. Backyard features 6ft x 8 ft shed and newer fencing. Private two car driveway and attached one car garage with interior access. Very quiet secluded area. Away from the hustle and bustle of every day traffic. Please allow overnight notice for showings. (id:61852)
Royal LePage State Realty
3 - 498 Main Street E
Hamilton, Ontario
This 1 bed, 1 bath unit spans the entire upper floor of a beautiful Victorian home. This spacious penthouse has been completely renovated, while maintaining some of the original architectural charm. Situated in a desirable Hamilton location with amenities such as pharmacy, groceries, restaurants, and parks just steps away. The apartment features in-suite laundry, dishwasher, and over-the-range microwave. Private parking is included, a rare advantage for the area! It has keypad entry for your convenience. The rent includes parking, gas, and water for simplicity and savings, only the separately-metered electricity is not included. (id:61852)
RE/MAX Aboutowne Realty Corp.
