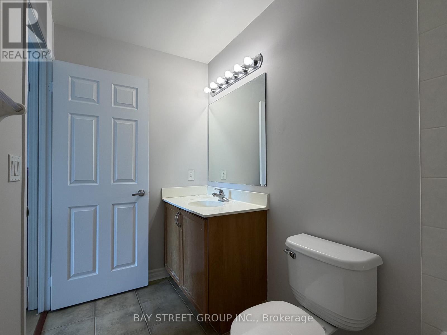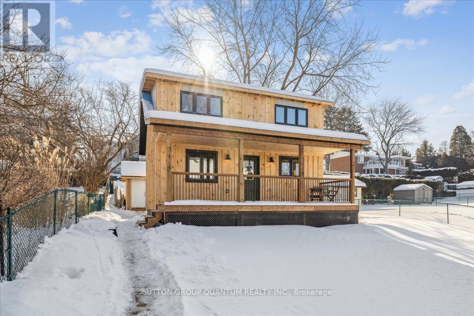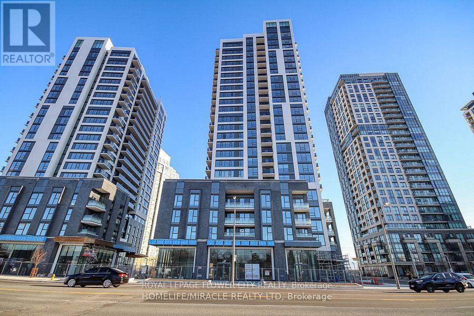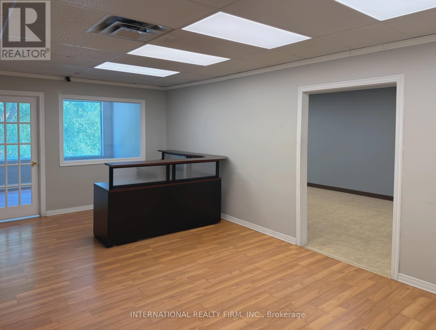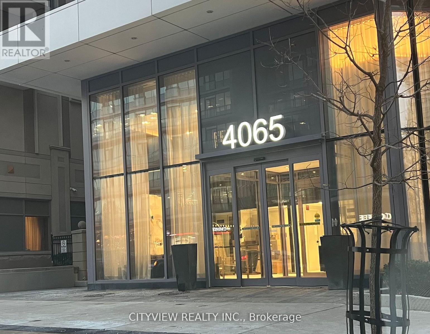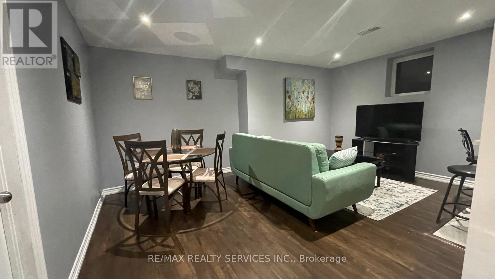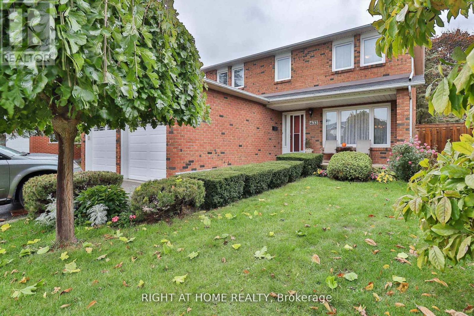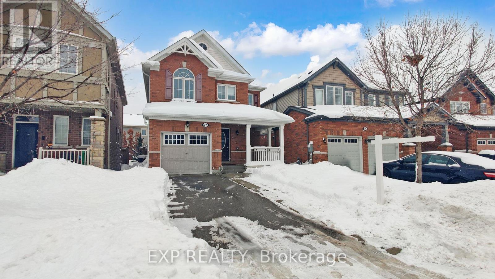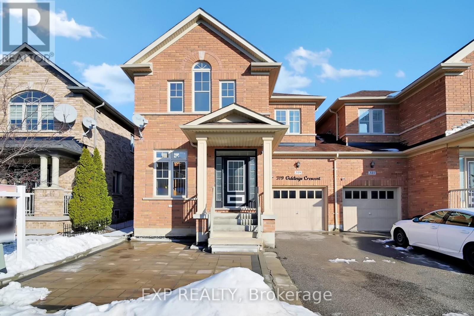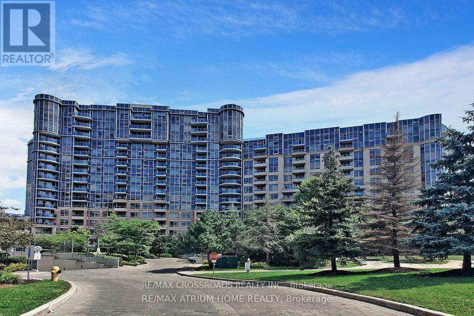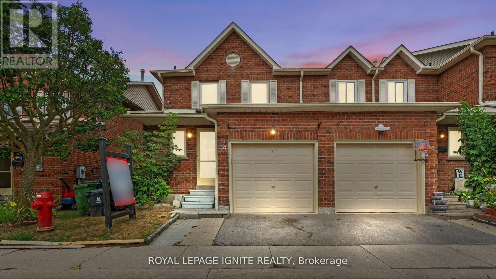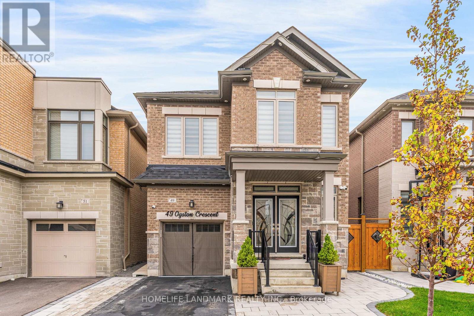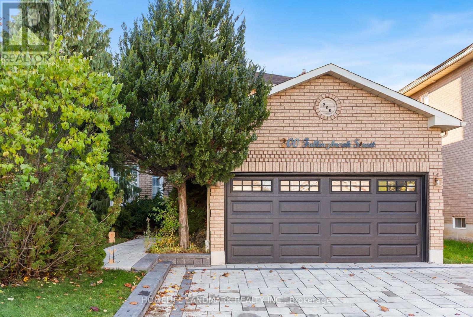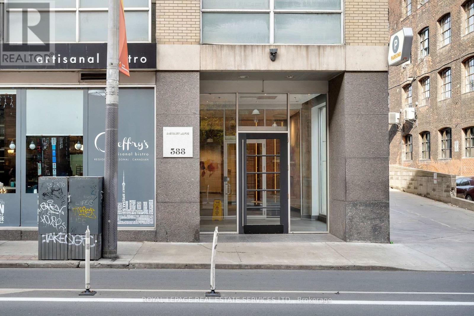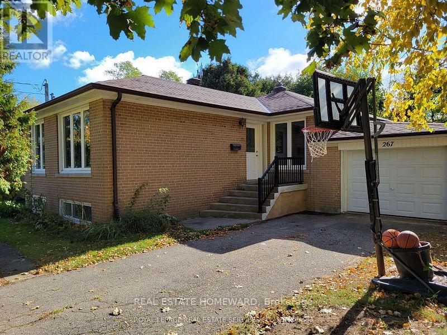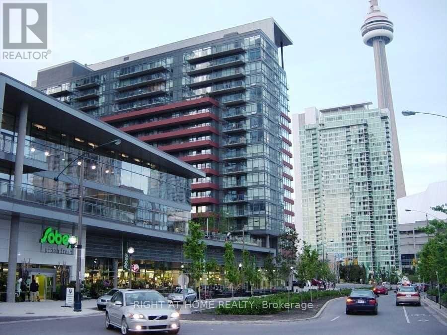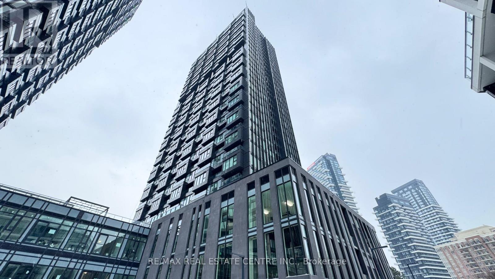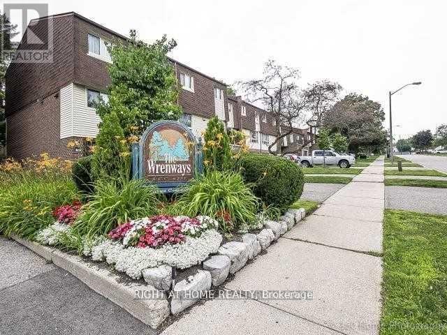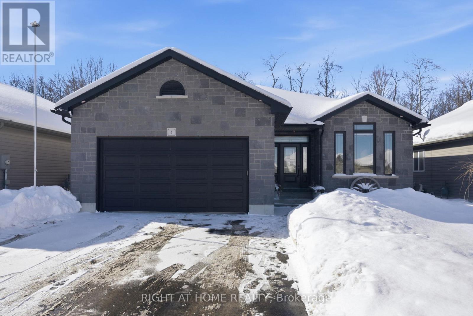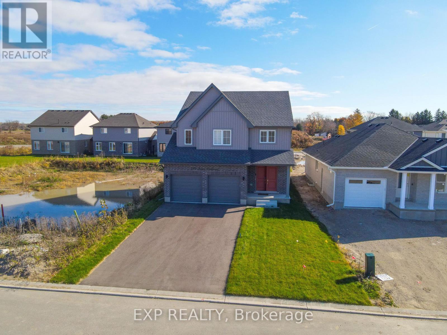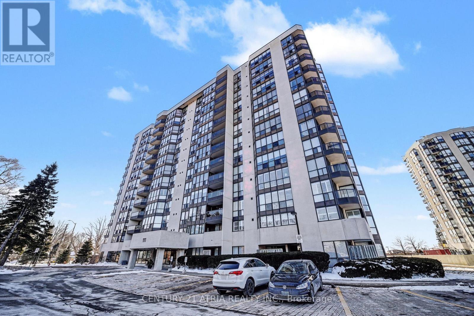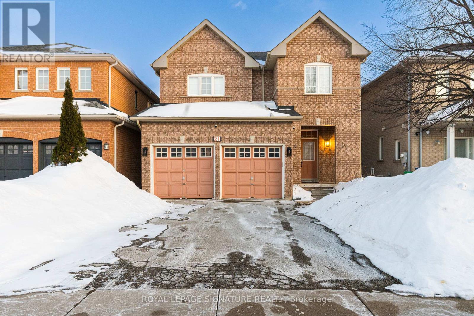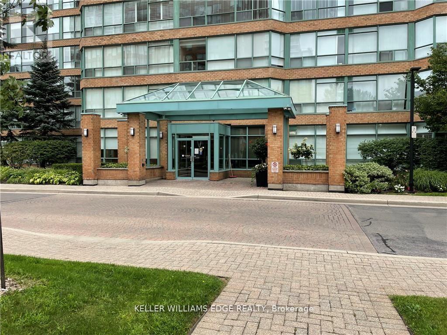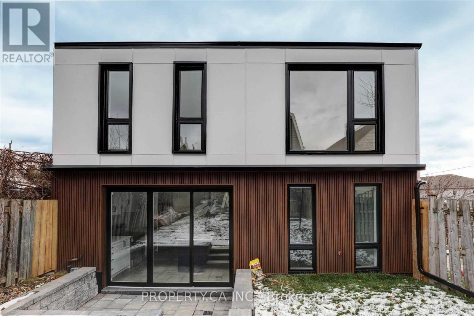1101 - 388 Prince Of Wales Drive
Mississauga, Ontario
Spacious 2 Bedroom Suite With Split Bedrooms And Two Bathrooms. Most Desirable One Part Tower Built By Daniel's. South Exposure With Lot Of Sunlight. Open Concept Living / Dining Room Walk Out To Balcony. Cac, Parking & Locker, 2018 Washer/Dryer. 24 Hour Concierge & State Of The Art Facilities. A Short Walking Distance To Square One, Restaurants, City Hall, Bus Terminal, Living Arts Centre, Ymca, Sheridan College, Park. Easy Access To 403. Unit has been Fresh Painted . Ready to Move In. (id:61852)
Bay Street Group Inc.
18r Pleasant Avenue
Hamilton, Ontario
Welcome to Pleasant Valley, nestled in the charming town of Dundas! Known for its picturesque downtown, historic buildings, and unique shops, this area is truly a hidden gem. Surrounded by the stunning escarpment, scenic trails, and protected green spaces, Dundas offers abundant opportunities for outdoor recreation. With year-round festivals, art shows, and vibrant community events, Dundas is an inviting place for families of all ages to call home. This brand-new, detached, spacious two-bedroom, two-bathroom home for lease is an ideal choice for those seeking a peaceful neighbourhood with convenient access to amenities, top-rated schools, and outdoor recreation. This "tiny home" lives large, featuring a grand lofted ceiling, an open-concept floor plan, & an oversized front porch. Newly built with no detail overlooked, the home blends modern conveniences with a charming "cottage in the city" feel. Highlights include modern appliances, carpet-free flooring, statement lighting, and designer finishes throughout. The expansive kitchen offers space for a full-sized dining table and flows seamlessly into the living area, complete with a cozy fireplace and built-in TV. The soaring ceiling enhances the sense of openness, creating a bright and airy atmosphere.The upper level features a spacious primary bedroom with a beautifully designed ensuite bathroom and a large closet. The basement includes a second bedroom, a recreation room, a laundry room with sink, and ample storage for added convenience. Situated on the entire rear portion of the backyard, the home is accessed via a private walkway and features its own dedicated outdoor space, completely separate from the main house. The private backyard includes a large storage shed for personal use and will be fully enclosed with 6'6" privacy fencing, scheduled for completion in Spring 2026. Two parking spaces are included. Separate hydro meters, private entrances, & in-suite laundry, offers complete privacy with no shared sp (id:61852)
Sutton Group Quantum Realty Inc.
1302 - 30 Samuel Wood Way N
Toronto, Ontario
Beautifully finished, spacious 2-bedroom, 2-bathroom condo offering a touch of luxury. Situated on the 13th floor in a highly sought-after, transit-oriented community, just steps to Kipling TTC Subway and GO Stations. Bright and airy with an abundance of natural light. Features an upgraded kitchen with stainless steel appliances, granite countertops, and backsplash. Open-concept dining, living, and family areas seamlessly extend to a large balcony with unobstructed, open views. The building offers excellent amenities including concierge service, gym, recreation room, and visitor parking. Exceptional location with quick access to Highways 401, 427, and QEW. Close to schools, grocery stores, shopping, and all daily conveniences. Pictures shown are from before the existing tenants moved in. (id:61852)
Royal LePage Flower City Realty
Unit 205 A - 1635 Lawrence Avenue W
Toronto, Ontario
Spacious second-floor unit with large windows and a versatile layout featuring partitioned rooms adaptable for a wide range of use cases. Previously built out for a wellness clinic, offering strong potential for medical, wellness and or professional office use. Prime location with easy access to the TTC and Highways 400 & 401, situated in a vibrant mixed-use plaza anchored by a grocery store, with ample surface parking. (id:61852)
International Realty Firm
611 - 4065 Confederation Parkway
Mississauga, Ontario
This well-maintained 1-bedroom, 1-bath condo offers a bright, open layout with modern finishes, a fully equipped kitchen just the perfect blend of comfort and convenience, just steps away from Square One Mall, Sheridan college, Celebration square, banks, food and transit. Perfect for those seeking convenience and comfort in a prime location. (id:61852)
Cityview Realty Inc.
53 Pappain Crescent
Brampton, Ontario
Spacious, Beautiful 2-Bedroom Apartment In Choice North Brampton Community! Completely Self-Contained, Open Concept Living With Upgraded Fixtures. Hardwood & Ceramic Floors Throughout, It is Perfect For Couples Or A Single Professional. Includes 5 Appliances, Private Laundry ,Separate entrance, The location is conveniently close to the School, Bus Stops, And All Amenities. One Driveway Parking Available. Shows very well (id:61852)
RE/MAX Realty Services Inc.
1433 Bough Beeches Boulevard
Mississauga, Ontario
A rare opportunity to secure a full-size detached family home in the heart of Rockwood Village, offered at a compelling price point relative to recent neighbourhood sales. Set Among Similar Detached Homes That Have Recently Sold In The $1.5M Range, This Solid And Well-Cared-For Residence Offers Nearly 2,000 Sq Ft Of Living Space (Main And 2nd Floor), A Double-Car Garage, And An Excellent Chance To Purchase Below The Neighbourhood Average While Updating Finishes To Your Own Taste. Lovingly Maintained By Long-Term Owners, The Home Features Sun-Filled Principal Rooms, Generous Proportions, And Strong Fundamentals - offering excellent potential for buyers to personalize finishes over time while enhancing long-term value. The Inviting Family Room With A Classic Brick Fireplace Adds Warmth And Character, While The Bright Eat-In Kitchen Walks Out To A Private Deck, Perfect For Family Living And Entertaining. The Finished Basement Adds Outstanding Flexibility, Suitable For In-Law Or Guest Accommodation, A Nanny Suite, Or Multi-Generational Living. Importantly, Major Capital Improvements Have Already Been Completed, Offering Peace Of Mind And Reducing Future Expenses: Windows (2010), Furnace And A/C (2014), Roof (2019), Central Vacuum (2022), Renovated Powder Room (2022), Refreshed Basement With New Laminate Flooring And A 3-Piece Bathroom (2022), Washer (2022), Dishwasher (2022), Upgraded Garage Door, And Deck. Located In One Of Mississauga's Most Established And Family-Oriented Neighbourhoods, Close To Parks, Top-Rated Schools, Shopping, And Transit, This Property Represents A Compelling Opportunity For Buyers Seeking Space, Location, And Long-Term Upside - Without Paying A Turnkey Premium. (id:61852)
Right At Home Realty
27 Leadenhall Road
Brampton, Ontario
Welcome to this beautifully maintained 3+1 bedroom, 4-washroom detached home in the highly desirable Northwest Brampton community. Featuring a bright open-concept living and dining area, this home is perfect for modern family living. The main floor offers a spacious open-concept kitchen and dining combination overlooking a large family room, enhanced with pot lights throughout the main floor-ideal for entertaining and everyday comfort.The second floor boasts generously sized bedrooms, including a primary retreat with a large walk-in closet and upgraded 3-piece ensuite. The finished basement includes an additional bedroom and full washroom, offering excellent potential for a future legal basement or comfortable space for guests and extended family.Enjoy a private backyard, 3-car parking (1 garage + 2 driveway) with no sidewalk, and unbeatable convenience-walking distance to schools, minutes to Mount Pleasant GO Station, and close to Longo's, Walmart, parks, and transit. An ideal home for families, commuters, or investors seeking space, location, and long-term value. 3D and Virtual Tour Links attached to this listing !! (id:61852)
Exp Realty
319 Giddings Crescent
Milton, Ontario
Gorgeous and spacious semi-detached home in a highly sought-after Milton neighbourhood, offering approximately 2,294 sq. ft. of above-grade living space. This beautifully maintained property features a grand open-to-above foyer with soaring ceilings, creating an impressive first impression. The home offers 4 generous bedrooms plus a fully finished basement with an additional bedroom, living area, and full washroom-ideal for extended family, guests, or future rental potential. Freshly painted throughout, with no carpet in the home (except the stairs), it showcases elegant hardwood and ceramic flooring along with pot lights on the main floor and in the basement. The upgraded kitchen is equipped with granite countertops, stainless steel appliances, and stylish cabinetry. The spacious primary bedroom features a luxurious 5-piece ensuite with a soaker tub, separate glass shower, and double sinks. **UPGRADES(Over $50,000 Spent): Hardwood flooring on main and upper levels (2025), Vinyl flooring in basement (2025), New stove & range hood (2022), New dishwasher (2022), Water softener & RO water filtration system (2024), Backyard landscaping with new sod and vegetable garden bed (2024), Driveway extension allowing 3-car parking (Town of Milton approved), Legal basement permits approved by the Town of Milton (potential for future rental income), New blinds throughout (2022), Hot water tank buyout completed (2024), No rental appliances**PARKING: Ample parking for 4 vehicles (1 garage + 3 driveway) providing convenience for your extended family and guests. Ideally located close to top-rated schools, parks, transit, and all essential amenities, this exceptional home offers the perfect blend of comfort, style, and long-term value. (id:61852)
Exp Realty
659 - 23 Cox Boulevard S
Markham, Ontario
Luxury Condo Built By Tridel, in the Prime Unionville Location! Bright & Spacious. One Bedroom Unit with South View, Nice Layout, Living and Dining Room Open Concept, Walk-Out to Open Balcony ,Modern Kitchen with Granite Counter Top, Prime Bedroom with 4 pcs Ensuite with Enclosed Laundry Room. Furnished Unit with existing Furniture, Move-In & Enjoy. 24 Hours Concierge, Premium Amenities, In- Door Swimming Pool, Sauna, GYM, Party Room, Billiard Room & More.. Excellent Location, Close To Public Transit Highway7, 407 & 404, Parks, Shopping Mall, Restaurant & Town Centre, Top Rank School Zone. (id:61852)
RE/MAX Crossroads Realty Inc.
57 - 401 Sewells Road
Toronto, Ontario
Welcome to this bright and spacious 3-bedroom end-unit townhome, perfect for first-time buyers! Enjoy extra privacy with no rear neighbours, plus a finished basement featuring a second kitchen, living area, and 3-piece bathroom ideal for extended family or guests. Opportunity to put a seperate entrance to the basement. This well-cared-for home comes with low monthly fees and unbeatable convenience. You'll be close to top-rated schools with after-hours programs, a childcare centre, shopping plazas, a community centre, and beautiful ravine trails. Direct transit takes you straight to the University of Toronto (Scarborough Campus), Centennial College, and Kennedy Subway Station. Visitor parking is plentiful, making it easy to welcome family and friends. (id:61852)
Royal LePage Ignite Realty
49 Ogston Crescent
Whitby, Ontario
Discover this beautifully upgraded detached home offering 2,189 sq. ft. of bright, functional living space with 9 ft. ceilings on both levels. The main floor features a welcoming family room and a modern kitchen, complemented by upgraded tiles in all washrooms, and fully installed pot lights both inside and outside the home. A separate basement entrance and tens of thousands in upgrades add exceptional value, including no sidewalk, front interlocking, and a professionally landscaped backyard. The primary bedroom includes a custom high-end closet system, while all bedrooms offer generous space and comfort.Enjoy a fully fenced backyard, perfect for privacy, entertainment, and outdoor living.Ideally located close to shopping, new schools, major highways, and GO Transit, this home blends modern living with everyday convenience. (id:61852)
Homelife Landmark Realty Inc.
200 Fallingbrook Street
Whitby, Ontario
Welcome to 200 Fallingbrook St, Whitby - a beautifully RENOVATED 4-bedroom home in one of Whitby's most sought-after family neighbourhoods.Step inside to discover a spacious, thoughtfully designed layout that perfectly blends comfort and functionality. The large upgraded kitchen features newer built-in appliances, elegant quartz countertops, and a bright breakfast area that opens directly to the family room, creating a wonderful sense of connection and flow - ideal for everyday family living and entertaining.The expansive living and dining room offers the perfect setting for hosting large gatherings. The skylight above the staircase floods the home with natural light while Large windows in every room further enhance the bright and inviting atmosphere throughout.Enjoy the peace of mind and style of recent upgrades, including: Kitchen and its appliances, Front Door, Garage Door with Opener, Patio Door, Fence & Deck with Gazebo, Upgraded Washrooms, Newer Hardwood Flooring on Main Floor, Newly Interlocked Front and Backyard, and much more. Located in a family-friendly neighbourhood, steps from top-rated schools, parks, and trails, and just 30 minutes to downtown Toronto, this home offers the ideal blend of space, comfort, and convenience. (id:61852)
Homelife Landmark Realty Inc.
520 - 388 Richmond Street W
Toronto, Ontario
Where The Fashion District Meets The Entertainment District - Welcome To The Award Winning District Lofts! This Rare Loft Condo In The Heart Of The Entertainment District is 958 Sq.Ft. Of Bright Spacious Living Space, Floor-To-Ceiling Windows, 10 Foot Ceiling Height And Tons Of Storage Throughout, Stunning Kitchen & Great For Entertaining, Den Can Also Be 2nd Bedroom. Gym, Party Rm, Rooftop Terrace & Concierge. Den Currently Being Used As A Second Bedroom. Walk To Absolutely Everything From Here - The Coolest Stores, Bars And Restaurants Are At Your Doorstep. Ttc Around The Corner And Easy Access To The Gardiner. City Living At Its Absolute Best ! (id:61852)
Royal LePage Real Estate Services Ltd.
Main - 267 Homewood Avenue
Toronto, Ontario
3 Bedroom Home + 3 Parking! Well-Maintained & Recently Painted in a Quiet, Family-Oriented Neighbourhood. Open Concept Living & Dining Area With Large Windows Overlooking the Street, Bright Kitchen With Ceramic Flooring, Double Sink and Ample Counter & Cabinet Space. Primary Bedroom With Double Closet and Two Additional Bedrooms With Closets & Large Windows. Walkout to Back Patio & Exclusive Access to Yard. 4-Piece Bathroom and Ensuite Laundry with 2-in-1 Washer/Dryer Combo. Private Drive Parking for 3 Vehicles, Garage for Storage. Close to No Frills, Many Independent Supermarkets & Restaurants, Schools & Childcare, Promenade Shopping Centre, VIVA/TTC/GO Transit at Nearby Finch Station. Lots of Local Parks & Outdoor Recreation Areas. Tenant is responsible for 70% of utilities (id:61852)
Real Estate Homeward
729 - 4k Spadina Avenue W
Toronto, Ontario
Fully Furnished One Bedroom At Desirable Concord City Place. Open Concept Living Space With Walkout To Balcony Close To Waterfront *Financial & Entertainment Districts, Well-Managed Building With State Of The Art Amenities Including 24 Hr Concierge, Fibre Optic Internet, Indoor Pool, Gym, Bbq Patio, Guest Suites, Rooftop Deck W/Garden, Rock-Climbing. In The Heart Of Downtown Toronto! Steps To Rogers Centre, CN Tower & More (id:61852)
Right At Home Realty
3020 - 1 Quarrington Lane
Toronto, Ontario
Welcome to elevated living on a high floor at 1 Quarrington Lane, a brand-new bright and spacious 1-bedroom suite in Crosstown Condos by award-winning Aspen Ridge Homes, ideally located at Don Mills & Eglington. This thoughtfully designed residence showcases sleek contemporary finishes, smart lock entry, and a premium Miele built-in kitchen with integrated appliances, creating a modern and refined living experience. Set high above the city, the unit is filled with natural light and offers a comfortable, open layout perfect for both everyday living and entertaining. Clean lines, quality craftmanship and efficient use of space make this suite move-in ready and highly functional. The location is a standout. Situated in one of Toronto's most exciting master-planned communities, your surrounded by a perfect balance of urban convenience and green space. Enjoy seamless connectivity with immediate access to the DVP, Highways 401 & 404, steps to TTC, the now open Eglington Crosstown LRT, and a direct bus to the subway-no transfers required. Daily essentials and lifestyle destinations are just minutes away, including CF shops at Don Mills, Real Canadian Superstore, Sunnybrook Hospital, the Aga Khan Museum, top restaurants, cafés, parks, and scenic walking and biking trails. Residents enjoy premium building amenities such as a fully equipped fitness center, co-working space, party and meeting rooms, and a 24 hr concierge, all designed to support a modern, connected lifestyle. Located in a vibrant fast growing neighborhood with exceptional transit access and amenities, this high-floor 1 bedroom offers the perfect blend of comfort, style and convenience, ideal for professionals seeking refined urban living in a well-connected Toronto location. High-speed internet included in lease price! (id:61852)
RE/MAX Real Estate Centre Inc.
34 - 38 Edgar Woods Road
Toronto, Ontario
Welcome to The Wrenways Community! This beautifully maintained 3+1-bedroom, 4-washroom (2 Full + 2 Half) Townhouse is ideally located at Don Mills & Steeles. Thoughtfully divided across three levels, the home offers a bright, spacious layout filled with natural light throughout. Enjoy generously sized bedrooms, along with separate living and dining rooms-perfect for both everyday living and entertaining. The living room walks out to a private, fenced backyard, creating a great indoor-outdoor flow. Additional features include one attached garage and two driveway parking spaces. The property is situated within the catchment of highly ranked schools, including Cliffwood P.S. and A.Y. Jackson S.S.Conveniently located minutes from highways, transit, grocery stores (Food Basics), and shopping malls, and surrounded by parks, creeks, and scenic walking trails. (id:61852)
Right At Home Realty
4 Rowan Place
Quinte West, Ontario
Welcome home to this gorgeous bungalow in the ever-popular Brookshire Meadows - where you get the bragging rights of a seriously good-looking home! With over 2,700 sq.ft. of finished living space, this 5-bedroom, 3-bathroom beauty delivers space, style, and a layout that actually makes sense. The main floor is bright, spacious, and built for family life. The kitchen is where it's at here featuring a stylish backsplash, under-valence lighting, quartz countertops, a plethora of storage and a huge island that will quickly become the unofficial gathering spot for homework, wine nights, and early morning coffees. The dining nook opens to a west-facing covered deck - perfect for lounging by the pool or chillin' in the hot tub while the kids or dogs burn energy in the fully fenced backyard. The living room is warm and inviting - ideal for movie nights, lazy Sundays, or pretending you enjoy winter! The primary bedroom is spacious and offers a walk-in closet and private ensuite, while a second bedroom, full bath, and main floor laundry allows for everyday living to be easy. Downstairs, the fully finished basement seriously delivers. A huge Rec room, three more bedrooms (one large enough to be another primary), a third bathroom plus a practical gym space to work on your dad bod! Location-wise, it's hard to beat! You're walking distance to the neighbourhood park and playground, minutes to Hwy 401, CFB Trenton, and the YMCA. In short: it's spacious, it's stylish, it's practical, and it might just make your friends a little jealous! Don't miss your chance to call this one home. **A full video tour + additional photos are available using the media link!** (id:61852)
Right At Home Realty
139 Aspen Parkway
Aylmer, Ontario
Approximately 2062 Sq. Ft bright two storey home with a two car garage which boosts 4 bedroom, 3 bathroom available for occupancy. Welcome to the gorgeous town of Aylmer. This quiet community residence is conveniently located just 10 minutes from St. Thomas, with easy access to London, as well as the beaches of Port Stanley and Port Burwell. The home boasts an open-concept design for the living, kitchen, and dining areas, a GCW kitchen featuring quartz counters, an island, pantry closet, back-splash tile, a dining space with a view of the backyard accessible through patio doors, a spacious living room and a primary bedroom equipped with a walk-in closet and a 3-piece en suite featuring a shower. Laminate flooring spans the main floor, while tile floors grace the foyer and bathrooms, and the upper level is carpeted. The basement level remains unfinished! This functional new home is ideal for a growing family. (id:61852)
Exp Realty
1003 - 1111 Bough Beeches Boulevard
Mississauga, Ontario
Large, beautifully renovated 2-bedroom, 2 full bathroom condominium suite with a bright, sun-filled solarium and walkout to a private balcony with unobstructed views. Spacious and functional layout with generous principal rooms and excellent natural light throughout. Extensively updated with care, featuring a brand-new modern kitchen with quartz countertops, new appliances, automated blinds, and a custom walk-in closet in the primary bedroom. Enjoy the convenience of a laundry room with ample storage in your apartment. This unit is carpet-free and move-in ready. Includes one parking space and one locker. Located in a well-managed building with recent renovations to the lobby, hallways, elevators, and party room, and excellent amenities including an indoor heated pool, hot tub, and more. Conveniently situated close to transit, shopping, parks, schools, library, community centre, and major highways-ideal for professionals seeking space, comfort, and quality in a connected location. (id:61852)
Century 21 Atria Realty Inc.
21 Sewells Lane
Brampton, Ontario
Be the very first to call this brand-new 1-bedroom legal basement apartment home. Located in the desirable Fletchers Meadow community, this bright and airy suite offers a private entrance for added privacy and the modern finishes provide a fresh, contemporary feel. Enjoy the convenience of an In-suite laundry and all new appliances including fridge, stove and over-the-range hood. Perfect for a single professional or couple, this stylish space combines comfort with functionality in a fantastic location close to transit, shopping, and everyday essentials. (id:61852)
Royal LePage Signature Realty
1603 - 1276 Maple Crossing Boulevard
Burlington, Ontario
Fabulous Grande Regency in the heart of Burlington. Breath-taking views. Walking distance to shopping, parks and Lake Ontario. Minutes from major highways and GO station. 2 bed/2 bath 1130 sq. ft. condo apartment with solarium, storage locker and 1 underground parking spot. Painted in neutral tones. Features include hardwood floor in living/dining, electric fireplace, eat-in kitchen with centre island, generously sized primary bedroom with double closet, 4 piece ensuite bath with tub and separate shower, large second bedroom and recently updated 3-piece bath. Laundry is conveniently located in-suite. Watch the sunsets over Hamilton Harbour and the Niagara Escarpment from the 16th floor, westerly views. Great building amenities including an exercise room, squash, racketball and tennis courts, games room, roof top terrace, lounge, party room, guest suites, carwash, outdoor pool, BBQ, EV charging stations and 24 hr. concierge.Lease is inclusive of the utilities! Please note this is a no smoking, no pets building. Great opportunity - don't miss out! (id:61852)
Keller Williams Edge Realty
Laneway - 53 Eversfield Road
Toronto, Ontario
Discover this stunning custom-built laneway home, bathed in natural light and offering a spacious layout with three large bedrooms, plus a versatile second-floor office or nursery and 2.5 luxurious baths. This thoughtfully designed property boasts premium finishes throughout, including polished, heated concrete floors, stone countertops, two-tone cabinetry, and full-size stainless steel appliances. The upper level is crafted for family living, featuring two beautiful bathrooms with custom vanities and glass-enclosed showers. Outdoors, enjoy the serene landscaped terrace and a lush, sunlit lawn, perfect for relaxation and entertaining. Nestled in a vibrant neighbourhood, you are just a short 15-minute stroll to the shops and restaurants of St. Clair West, with Earlscourt Park nearby. With convenient transit options and easy access to major highways, this property combines tranquility with urban convenience and is a truly wonderful place to call home! (id:61852)
Property.ca Inc.
