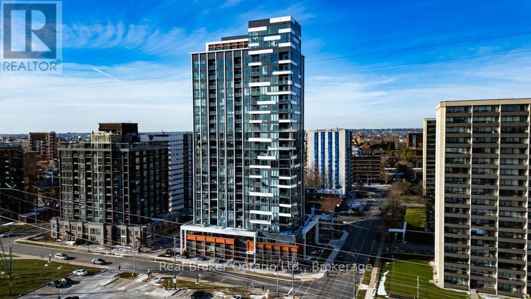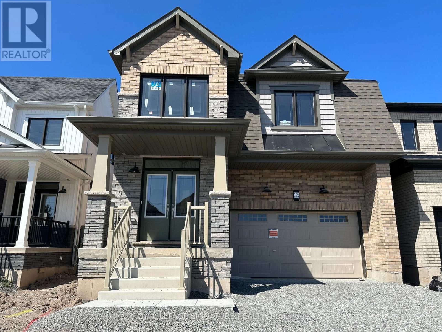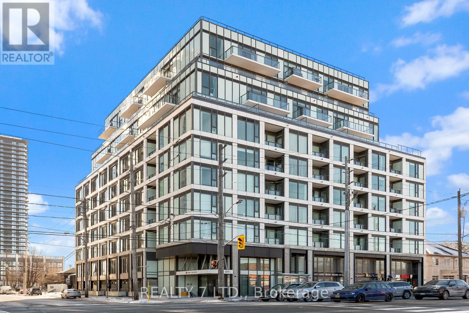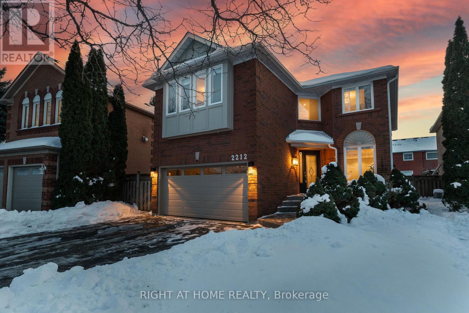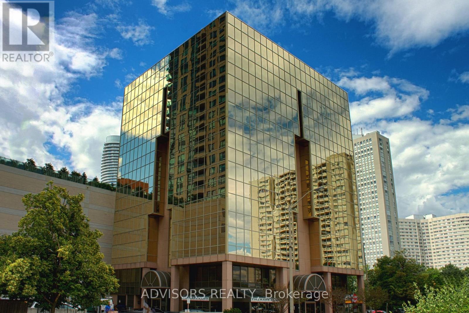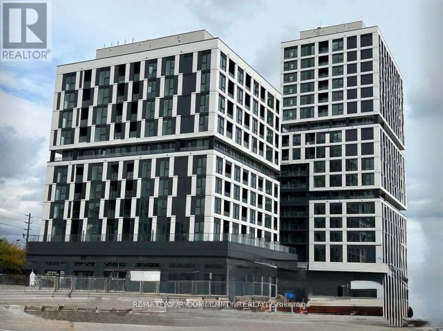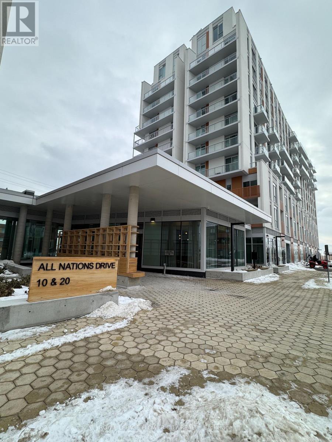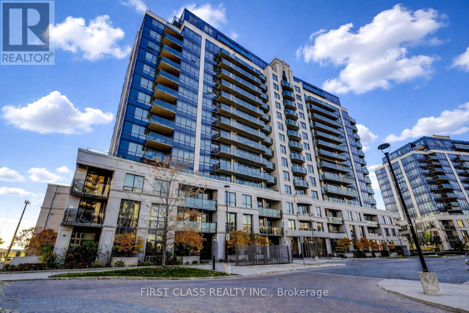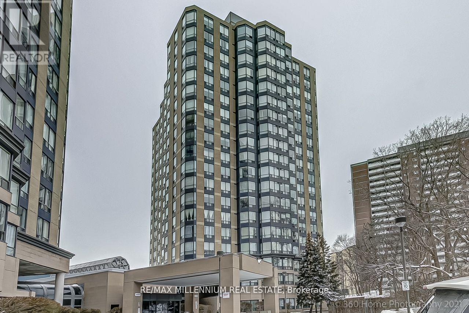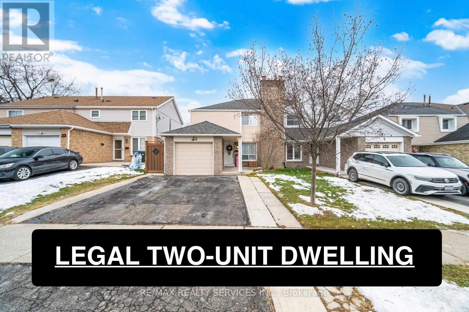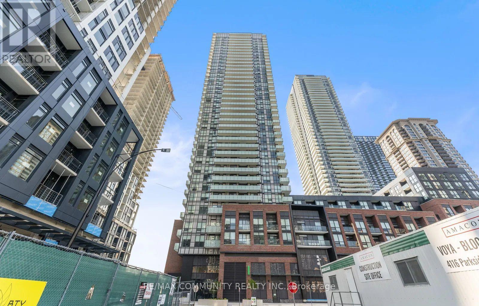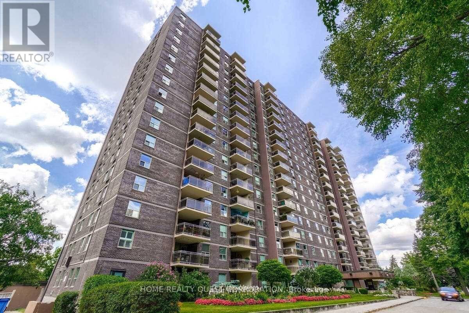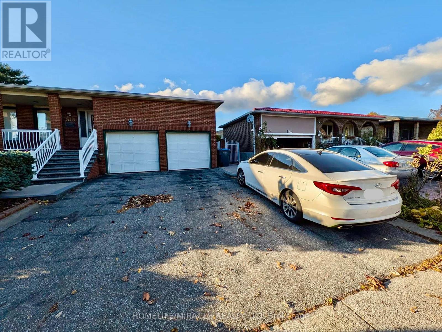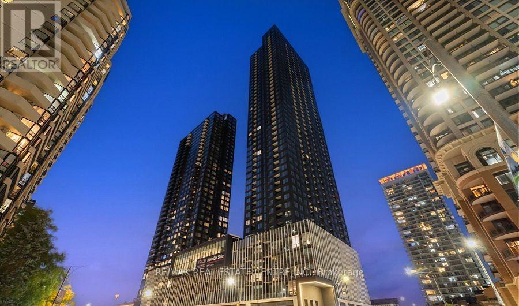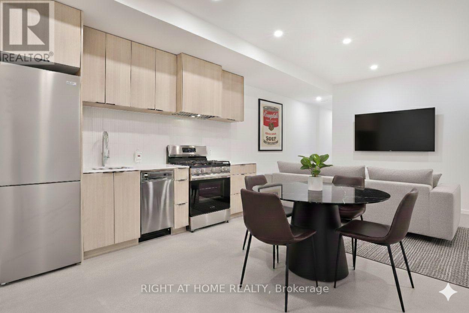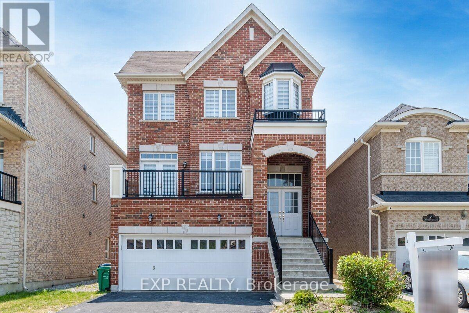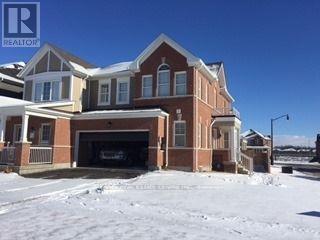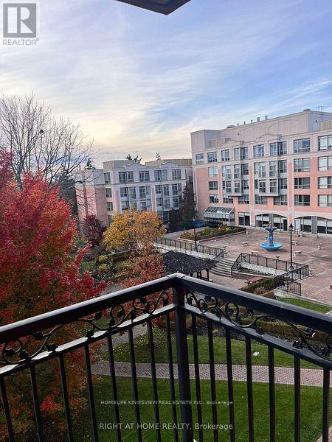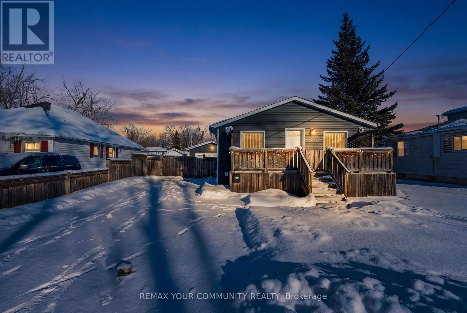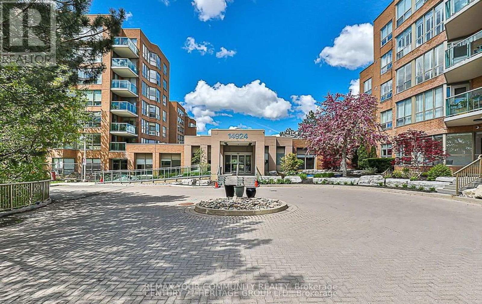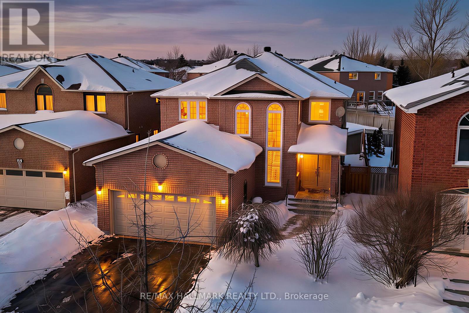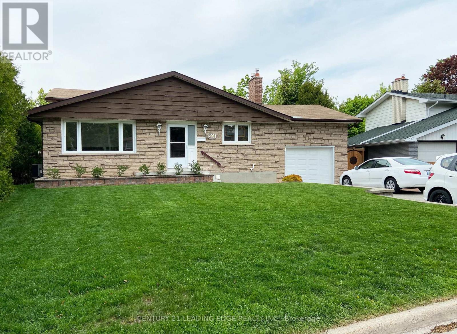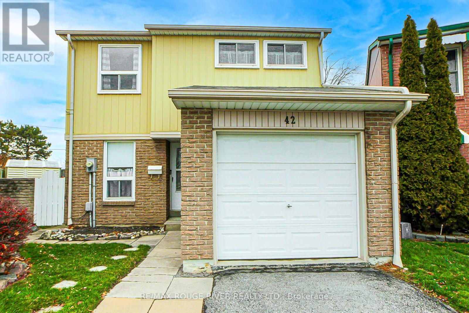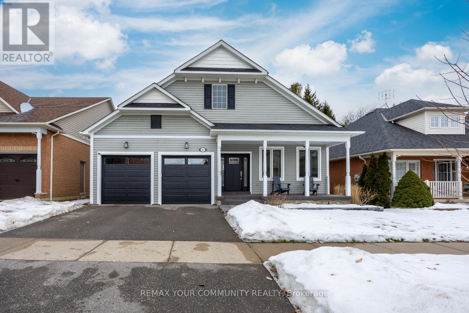705 - 500 Brock Avenue
Burlington, Ontario
This brand-new 1 Bedroom + Den "Brilliance Model" suite at Illumina Condos offers 850 sq. ft. of bright, modern living with floor-to-ceiling windows that fill the space with natural light. The open-concept layout includes a designer kitchen with premium Fisher & Paykel appliances, a quartz waterfall island, and ample cabinetry and counter space, while the versatile den can serve as a home office or dining area. The spacious primary bedroom features a custom built-in closet and convenient access to a 4-piece bathroom. Residents enjoy underground parking and a private locker, as well as premium building amenities including a 24-hour concierge and security, a state-of-the-art fitness centre, bike storage, a BBQ area, and a stylish party room. The 22nd-floor party room with rooftop terrace offers breathtaking lake views and provides an ideal space for entertaining or relaxing. Steps from the lake, shops, cafés, restaurants, the Art Gallery of Burlington, and the Performing Arts Centre, with a pharmacy and medical clinic at the building base and close proximity to the GO Station and highways, this suite combines comfort, convenience, and modern urban living in one complete package. (id:61852)
Real Broker Ontario Ltd.
298 Forks Road
Welland, Ontario
Gorgeous 2 Year-New Home Situated In Empire's Canals New Sub-Division In Welland/Niagara. This Elegant, Tastefully Upgraded & Fully Detached 2 Storey Property Comes W/4 Spacious Bedrooms & 3 Baths, Built-In Car Garage W/Direct Home Door Access, Double Door Entry, Soaring 17 Ft Open To Above Foyer, Beautiful Open-Concept Kitchen W/Upgraded Ceramic Tiles, Large Island, Stainless Steel Appliances & Breakfast Area W/Enlarged Glass Doors & Walkout To Backyard, Spacious Great Rm W/Large Windows, Cozy Living/Dining Rm, 9 Ft Ceilings, Tall Doors, Upgraded Stained Hardwood On Main Floor & Upper Hallway, Matching Stained Natural Oak Staircase W/Iron Pickets, Huge Primary Bedroom With Large Windows, Double Walk-In Closets & Upgraded 5 Pc Ensuite Including Double Sinks, Laundry Room Conveniently Located On 2nd Floor, Zebra Blinds Thru-Out, Enlarged Basement Windows & Much More! This Bright South Facing Home C/W Lots Of Upgrades! Excellent Location, Steps To Welland's Canals & Short Drive To Niagara Falls, Niagara On The Lake, St Catherine, Lake Erie, Port Colborne, Nickel Beach, Parks, Schools, Shops, Restaurants & Major Hwys! (id:61852)
Royal LePage Signature Realty
501 - 1195 The Queensway Way
Toronto, Ontario
Introducing a dazzling studio suite in the charming Tailor Condo, situated in the vibrant South Etobicoke. Let elegance and convenience collide in this brand-new gem. Step into a modern open-concept kitchen featuring new appliances and a gorgeous light color combination that will make every mealtime a delight. With ensuite laundry and a ceiling height of 9", this suite offers both practicality and style. Enjoy the refreshing Juliette Balcony that faces west, allowing you to bask in stunning sunsets every evening. Perfectly situated in a prime location, a short bus ride will bring you to the Islington Subway Station via Islington Ave, granting you access to the entire city. Indulge in gourmet dining, trendy cafes, and a wide range of shopping opportunities on The Queensway. And when you need to unwind, take a leisurely bike ride down Lakeshore Blvd offering ample relaxation opportunities Don't let this refined Studio Suite escape your grasp. (id:61852)
Realty 7 Ltd.
2212 Vista Oak Drive
Oakville, Ontario
Set within Oakville's highly sought-after West Oak Trails community, welcome to 2212 Vista Oak Rd, an impressive and extensively renovated detached residence designed for upscale family living. This elegant home offers a total of 3,210 square feet of finished living space, featuring a thoughtful layout with 4+2 bedrooms and 4.5 bathrooms. The spacious principal rooms are perfectly suited for both daily comfort and sophisticated entertaining. Located in one of Oakville's most prestigious neighborhoods, the property is ideally situated near top-rated schools, parks, shopping centers, the hospital, and transit, with quick access to major highways. It is also just moments away from Heritage Trail and Lions Valley Park, making it a perfect choice for nature lovers and active families. This is a rare opportunity to own a beautifully appointed home that blends luxury, space, and an exceptional location. (id:61852)
Right At Home Realty
204 - 3660 Hurontario Street
Mississauga, Ontario
This office space boasts expansive glass windows along the walls, offering four private offices with stunning, unobstructed street views. Situated within a meticulously maintained, professionally owned, and managed 10-storey office building, this location finds itself strategically positioned in the heart of the bustling Mississauga City Centre area. The proximity to the renowned Square One Shopping Centre, as well as convenient access to Highways 403 and QEW, ensures both business efficiency and accessibility. For your convenience, both underground and street-level parking options are at your disposal. Experience the perfect blend of functionality, convenience, and a vibrant city atmosphere in this exceptional office space. (id:61852)
Advisors Realty
426 - 1037 The Queensway
Toronto, Ontario
Welcome to the brand new Verge Condo! This beautiful 1 Bedroom unit offers a thoughtfully designed layout with large windows that fill the space with natural light. This sleek, modern kitchen features fantastic appliances and opens to a spacious, open-concept living area-perfect for entertaining or relaxing. Enjoy the convenience of one parking space and a locker included. This never-lived-in suite is part of a highly sought-after community in Etobicoke, just steps from transit, amenities, restaurants, the QEW, and more. Experience modern living at its finest, welcome home to Verge Condos! (id:61852)
RE/MAX Your Community Realty
319 - 20 All Nations Drive
Brampton, Ontario
Welcome to this modern 2 Bedroom, 2 Bathroom condo apartment at 20 All Nations Dr Suite 319, located in the highly sought-after Mount Pleasant Village-1 community in Brampton West. Built by The Daniels Corporation, this well-designed suite offers an open-concept layout with contemporary finishes, perfect for comfortable urban living. The stylish kitchen features with a large island, modern cabinetry, quality SS appliances, and a functional layout that seamlessly connects to the bright living and dining area. Large windows fill the space with natural light, creating an inviting atmosphere ideal for both relaxing and entertaining. The spacious primary bedroom includes ample closet space and a private ensuite bathroom, while the second bedroom is perfect for guests, a home office, or a growing family. Two full bathrooms, en-suite laundry, and thoughtful finishes add everyday convenience. The unit also includes one underground parking space.Enjoy unmatched connectivity with Mount Pleasant GO Station just steps away, making this an excellent option for commuters travelling to Toronto and across the GTA. Close to schools, parks, grocery stores, shopping plazas, cafes, restaurants, community centres, and everyday amenities. Ideal for young professionals, small families and couples, this Brampton condo offers the perfect blend of transit-oriented living, modern design, and suburban comfort in one of Brampton's fastest-growing master-planned communities. (id:61852)
Royal LePage Flower City Realty
204 - 1070 Sheppard Avenue
Toronto, Ontario
An Upscale Stunning Spacious 1 Bedroom + Den, Largest Sq Ft for 1+Den in the Building, Great Layout, Open Concept KitchenComesWith Granite Counter Tops And S/S Appliances, New Gleaming Vinyl Floors, Spacious Living/Dining Room, Den Could Be Used As A 2ndBedroom, Oce, or Kids Nursery, En-Suite Laundry, Steps To Downsview Subway Station, Easy & Quick Access To Allen Rd & Hwy401,NearbyYork University & Yorkdale Mall. Fantastic Location! (id:61852)
First Class Realty Inc.
2005 - 3 Hickory Tree Road
Toronto, Ontario
Renovated open-concept penthouse with breathtaking views of the Humber River trails. Ideally located near Highway 401 and GO Station, with easy access to grocery stores, restaurants, shopping, and everyday conveniences. Stunning modern kitchen featuring a large island and refined finishes-perfect for entertaining. Spacious one-bedroom layout with open-concept solarium offering abundant natural light. Includes all utilities, Cable Tv, Parking and a locker for added value and convenience. (id:61852)
RE/MAX Millennium Real Estate
8 Nottawasaga Crescent
Brampton, Ontario
LEGAL 2-BEDROOM BASEMENT APARTMENT. LOOK NO FURTHER!! This beautiful home features 3+2 bedrooms and4 bathrooms. Main level includes separate family, living and dining rooms with a spacious,functional layout, main floor laundry, and pot lights throughout. Garage door, back door, stove andrange are approximately 2 years old. Fully finished legal basement offers separate entrance, 2spacious bedrooms, living room and full kitchen, ideal for rental income or extended family. Wellmaintained property with separate private driveway and ample parking for 4 cars. Excellentopportunity you don't want to miss!! (id:61852)
RE/MAX Realty Services Inc.
3011 - 4130 Parkside Village Drive
Mississauga, Ontario
Exceptionally rare suite in the highly desirable Avia Tower! Sleek laminate flooring throughout complements the bright, open-concept layout with contemporary finishes. Expansive living and dining area with walk-out to an oversized terrace. Stylish modern kitchen featuring built-in appliances and quartz countertops. Well-sized primary bedroom with mirrored closet and a 4-piece ensuite. Ideally located just steps from Sheridan College, Square One, Hwy 403, schools, dining, entertainment, and more! (id:61852)
RE/MAX Community Realty Inc.
1804 - 966 Inverhouse Drive
Mississauga, Ontario
Spotless 2-bedroom, 2 full-bath penthouse offering breathtaking, unobstructed views of Lake Ontario, the Toronto skyline, and the Niagara Escarpment. Bright and airy throughout, featuring new vinyl flooring and ceramic tile, creating a fresh feel. Two generously sized bedrooms include a private primary retreat with a 3-piece ensuite. Renovated bathrooms and a functional kitchen with oak cabinetry provide warmth, practicality, and everyday comfort.The entire suite was freshly painted in January 2026, delivering a clean, move-in-ready presentation. Enjoy outdoor living on the expansive covered balcony-ideal for morning coffee or evening relaxation while taking in sweeping lake and city views. Includes in-suite storage plus an additional locker for added convenience.Comes complete with four appliances: fridge, stove, and full-size washer and dryer. Located in a quiet, exceptionally well-managed building offering a Condo Bulk Rogers Internet Package with up to 1.5 Gbps download speeds and Rogers Xfinity TV VIP.Steps to Clarkson Village, lakefront trails, shops, restaurants, and Clarkson GO Station with direct service to Union Station. A rare penthouse opportunity combining stunning views, functional space, and outstanding connectivity in a highly desirable lakeside community. (id:61852)
Home Realty Quest Corporation
515 Louis Drive
Mississauga, Ontario
The moment you see this unit, you'll appreciate its charm and functionality. This beautifully maintained1-bedroom, 1-washroom ground-floor rear unit is ideally located in the heart of Mississauga near the QEW. Designed with comfort in mind, it offers a bright, functional layout with plenty of natural light and access to your exclusive outdoor gazebo, perfect for relaxing or entertaining. Enjoy a spacious sunroom, one driveway parking spot, and a convenient location just minutes from Trillium Hospital, U of T Mississauga, the GO Station, and Square One. Parking is not included in the lease price. (id:61852)
Homelife/miracle Realty Ltd
1404 - 395 Square One Drive
Mississauga, Ontario
Brand New & Never Lived In Corner Suite Living in Square One District Experience the pinnacle of urban elegance in this sun-drenched, appx 872 sqft, 2 Bedrooms + Den & 2 Bathrooms corner residence by Daniels. Boasting soaring 9-foot ceilings and a chic, contemporary palette, this home is designed for those who value privacy and natural light. The heart of the suite is a chef inspired kitchen featuring functional space, quartz countertops, and premium soft-close cabinetry-seamlessly flowing into an open-concept great room. Retreat to your private balcony to enjoy breathtaking sunset views above the vibrant city below. Ideally located just steps from Square One Shopping Centre, fine dining, entertainment, the Hurontario LRT, and GO Transit. Elite Amenities: Full-court basketball, state-of-the-art fitness center, and a designer rooftop terrace. Elegant co-working spaces and 24-hour concierge service. (id:61852)
RE/MAX Real Estate Centre Inc.
4 - 28 Salem Avenue
Toronto, Ontario
Perfectly Located In The Heart Of Dovercourt Village, This Spacious and Recently Completed Two-Bedroom Suite Offers A Great Alternative To A Conventional Condo. Premium Finishes Including Concrete Flooring with In-Floor Heating, Pot Lights, Fitted Closets And More. Modern Eat-In Kitchen With S/S Appliances Including A Gas Range. Private Entrance, 9' Ceilings, In-Suite Laundry, And Loads Of Storage. Steps To Bloor Street, Transit, Shopping And All Your Other Needs And Wants. Street Permit Parking In The Area-Tenant To Confirm Availability And Apply. Furnished Images Are Virtually Staged. (id:61852)
Right At Home Realty
5 Appleaire Cres
Brampton, Ontario
*Experience Luxury Living At Its Finest! *Immaculate Open Concept 4 bedrooms Detached. *Highly sought-after location with fully upgraded features. *DBLCar Garage, DBL Door Entry, 9 ft Ceilings, Hardwood Floors And Pot Lights On Main. *Freshly Painted Throughout! *Living And Dining Rooms Combined With A Lovely Walk-out balcony. *Enjoy Family Room With A Gas Fireplace. *The Beauty Of Kitchen Completed With Granite Countertops, Ample Storage Space & S/S Appliances. *Stylish Eat-in Kitchen *Oak Staircase Lead To Spacious & Bright 4 Bedrooms With Big Windows. *Relax In The Space And Comfort Of Primary Bedroom With Luxurious 5pc En-suite And Walk-in Closet. *Prime Location, Steps Away From Local Schools, Plazas, Parks, Trails & Much More.Extras: (id:61852)
Exp Realty
4 Lothbury Drive
Brampton, Ontario
Mattamy Built 4 Bedroom Home Located In The Highly Sought After Mount Pleasant Neighbourhood Of Brampton. This Home Offers It All, Fantastic Open Concept Main Floor Flooded With Natural Light, Beautiful Stainless Steel Appliances And Gorgeous Laminate Flooring Throughout. The Upper Level Offers 4 Generous Bedrooms And Upper Level Laundry. Finished Basement Comes With Additional Bedroom & 3Pc Bathroom. Close To Shopping, Schools, Green Space And Public Transit. (id:61852)
RE/MAX Real Estate Centre Inc.
418 - 7373 Martingrove Road
Vaughan, Ontario
Nestled in the heart of Woodbridge, quiet setting, great location and ready for you! Includes 2 Parking Spots! (id:61852)
Homelife Kingsview Real Estate Inc.
320 Pasadena Drive
Georgina, Ontario
Wonderful 3-bedroom, one bathroom bungalow just steps from Lake Simcoe. An ideal opportunity for first-time buyers, this home offers an affordable entry into a sought-after lakeside community while allowing you to personalize and make it your own. Detached (7 year) 2 Car Garage fully insulated with Electric Heater and 60 Amp Electrical Sub-Panel. Well Maintained W/True Pride of Ownership. The spacious lot is a standout feature, offering ample room for gardening, entertaining, or future expansion. With access from both the main street and a rear road, the property provides added flexibility for parking, storage, or future projects.Enjoy the convenience of being within walking distance to the lake, marinas, parks, boat launch, and school bus routes - all while embracing the relaxed pace of small-town living and you're 5 minutes from the 404. Access To Wonderful Resident's Beach Park & Clubhouse For Nominal Yearly Fee (Optional). Don't miss out on this Amazing Opportunity To Live Close To The Water. Don't miss this opportunity to enter the market and create a home that truly reflects your style in a welcoming lakeside neighbourhood. (id:61852)
RE/MAX Your Community Realty
606 - 14924 Yonge Street
Aurora, Ontario
Experience the pinnacle of maintenance-free luxury in the highly coveted South Building of "Aurora Green." From the moment you enter the breathtaking, glass-vaulted atrium lobby, it is clear this residence is designed for those who appreciate architectural elegance and a vibrant sense of community. Bathed in natural light, this impeccably maintained 1,403 sq. ft. suite features a thoughtful split bedroom layout adorned with rich wood flooring throughout. The expansive living room serves as the home's centerpiece featuring custom built-in cabinetry with an integrated "hidden TV" element with space to showcase your books and collectables. Step outside to your private covered terrace, an ideal vantage point for tranquil sunset vistas. Host with ease in the generous formal dining room which flows seamlessly into a renovated kitchen appointed with granite countertops and an adjacent sun-filled breakfast room offering a charming space for morning coffee. The primary suite is a true retreat, offering terrace access, a spacious walk-in closet and an updated ensuite bath featuring both a walk-in shower and a deep soaker tub. The versatile second bedroom currently styled as a sophisticated den is served by a second renovated full washroom. An extra large ensuite laundry complete with full size washer & dryer, a large double entry closet + an additional oversized locker unit makes downsizing an ease. Enjoy a turnkey lifestyle where your all inclusive maintenance fee includes all utilities, cable & internet. Residents benefit from a host of amenities including wellness & social with a sophisticated social room, library, gym with sauna & a calendar of engaging events along with an outdoor BBQ area and indoor carwash bay. This extremely well maintained residence is complete with concierge service and friendly onsite management all centrally located just steps from Aurora's boutiques, dining, shopping, cultural landmarks & transit. (id:61852)
RE/MAX Your Community Realty
32 Leno Mills Avenue
Richmond Hill, Ontario
Gorgeous fully upgraded luxury detached home located in a high-demand area of Richmond Hill. Offering approximately $200,000 in designer finishes,*Double-door entry, the grand 16ft open-to-above foyer W/crystal chandelier and circular oak staircase * Main floor home office *Hardwood flooring throughout, pot lights, smooth ceiling throughout the entire house. * Cozy family room W/gas fireplace and custom built-in display shelving *A chef's dream open-concept kitchen features massive quartz centre island, high-end built-in appliances, and custom LED lighting *Rare 4-bed, 3-bath upper-level layout (2 ensuites), including a spa-like primary retreat with freestanding tub, frameless glass shower W/ premium shower panel system, double sinks* Professionally finished basement W/glass-enclosed gym, extra bedroom, and bath. * Main floor laundry room with direct access to the garage *Interlock driveway *Every detail is curated for the discerning buyer. Great location just minutes from Highway 404, Yonge St, and Bayview Ave, minutes drive to the prestigious Holy Trinity Private School, shopping, library, community centre, golf courses, sports facilities, restaurants, and scenic lakes. (id:61852)
RE/MAX Hallmark Realty Ltd.
581 Arnhem Drive
Oshawa, Ontario
Welcome to this stunning 5-level backsplit ideally nestled in a quiet and family-friendly neighbourhood of O'Neill in central-north Oshawa. Spacious open living and dining areas are filled with natural light all day through generously sized windows. Step out to the backyard and discover a beautiful large deck overlooking the tranquil Harmony Creek, offering a peaceful retreat with picturesque natural views. This home features 4 well-sized bedrooms, 3 full bathrooms, a bright kitchen with ample storage, and multiple levels delivering both comfort and privacy. Head to the lower level to find a massive and cozy family room with a gas fireplace and huge windows, a walkout to the backyard, and a 3-piece bathroom - providing excellent potential to be converted into a separate rental suite. Close to all amenities, parks, schools and quick access to highways - an ideal place to call home, perfect for growing families. (id:61852)
Century 21 Leading Edge Realty Inc.
42 Lucas Lane
Ajax, Ontario
Location, location, location! Situated in highly sought-after South Ajax, this beautifully updated 3-bedroom home is just steps from the waterfront, scenic trails, parks, and top-rated schools. Featuring new flooring and fresh paint throughout, the home is bright, inviting, and truly move-in ready. Tucked away on a quiet court, it offers a spacious backyard and a finished basement-perfect for extra living space, a home office, or a recreation room. Enjoy the ultimate convenience of being minutes from Lake Ontario, parks, schools, the hospital, shopping, and all essential amenities. (id:61852)
RE/MAX Rouge River Realty Ltd.
37 Leithridge Crescent
Whitby, Ontario
Stunning bungalow with a crescent location in the heart of Brooklin offers close proximity to sought after schools, public transportation, major highway arteries (407/412) for commuters and still a gentle stroll from this home to Brooklin shops, restaurants and parks. This home features a private fenced backyard with manicured lawn, inground irrigation, newer large deck with gazebo and professionally landscaped front yard and walkway. The open concept design features great room with cathedral ceiling overlooking south facing yard with a walkout from the breakfast room. The adjoining renovated family size kitchen with large pantry features granite and engineered wood flooring for comfort. The main floor further offers a large master with walk-in closet and 5-piece ensuite, and the second bedroom overlook the front gardens. Two further large bedrooms are located on the lower level with additional bathroom. The large family room with gas fireplace is ideal for family living and entertaining. Come and enjoy. (id:61852)
RE/MAX Your Community Realty
