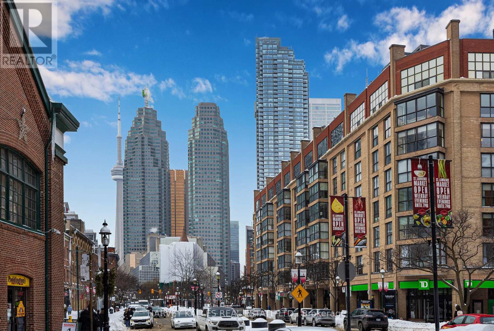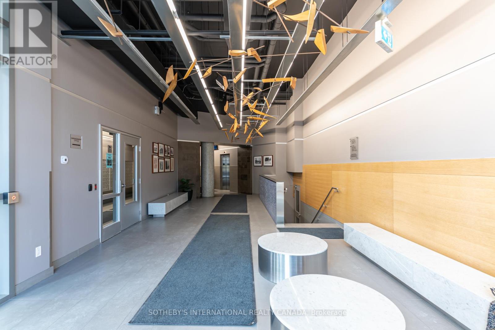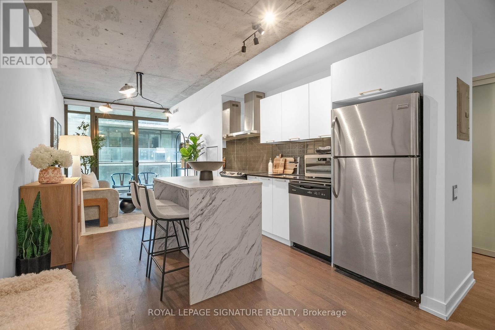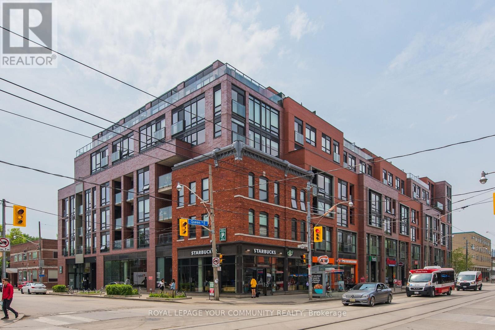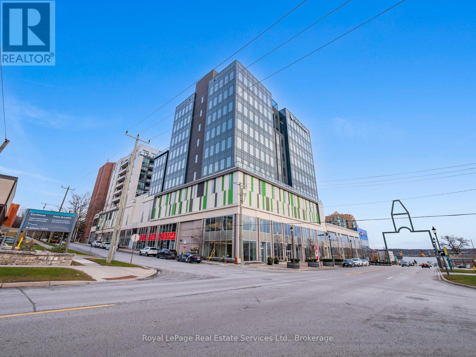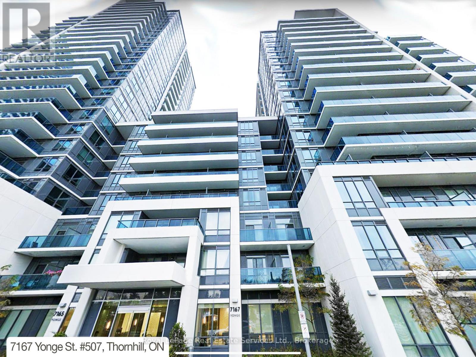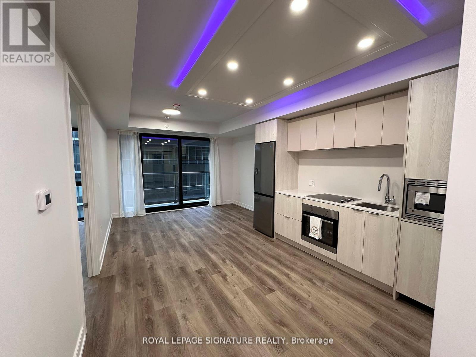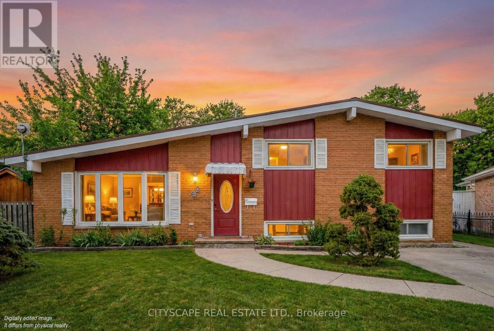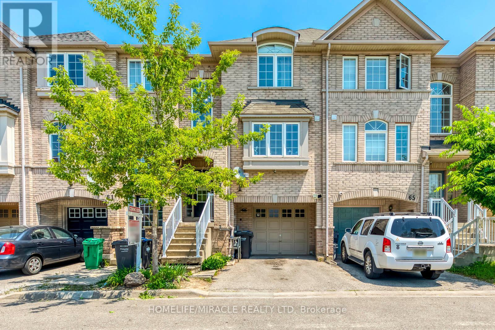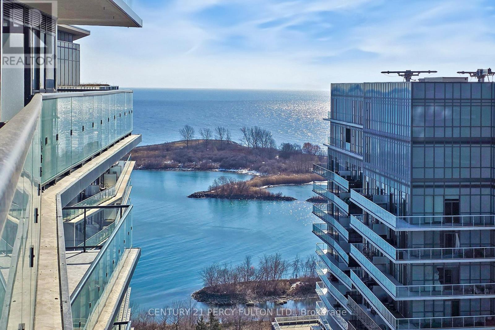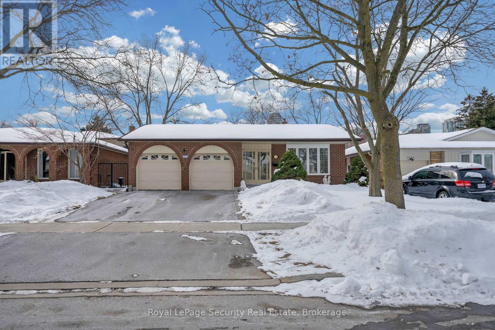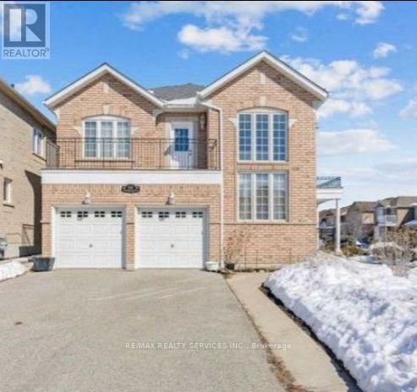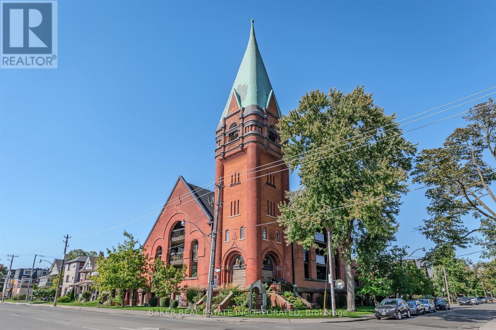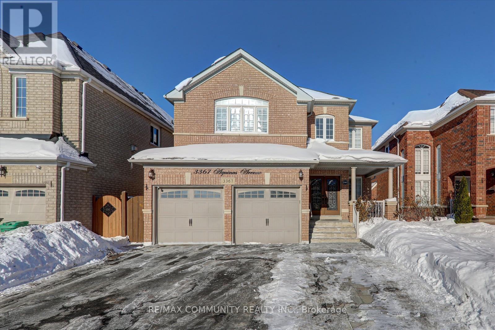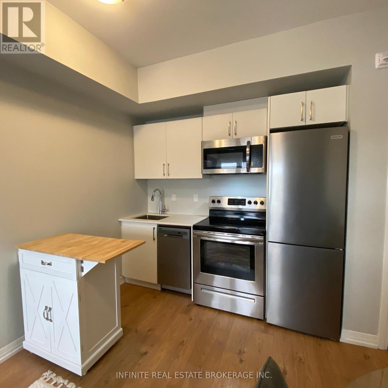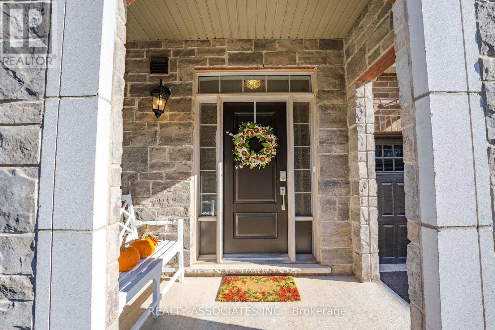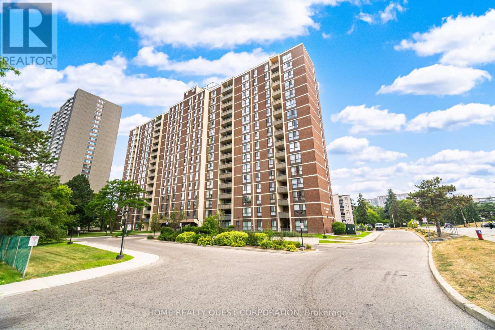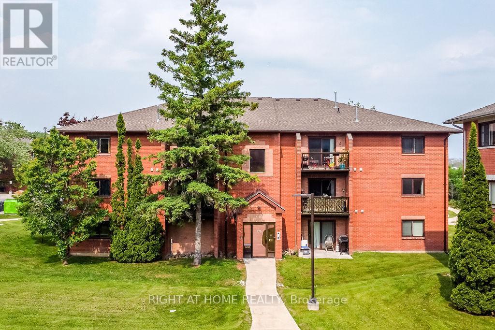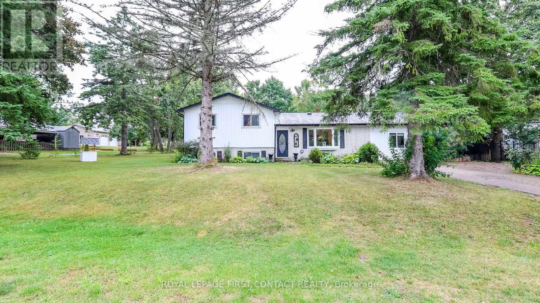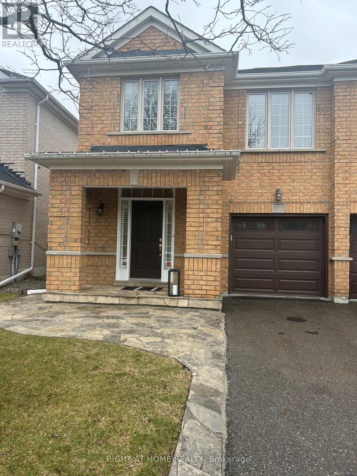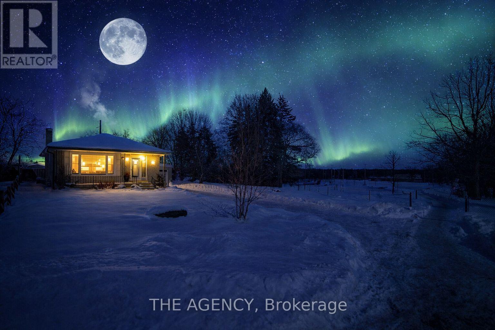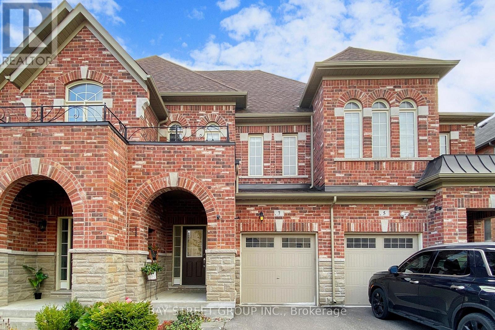818 - 80 Front Street E
Toronto, Ontario
Stepping into this 1,950 sq ft condominium, downtown Toronto fades into the distance, giving way to a rare feeling of privacy, proportion, and calm.Suite 818 at 80 Front Street East is a rare penthouse-level, two-bedroom, two full-bath residence that lives like a home-offering the comfort, scale, and ease of living often associated with a house, without sacrificing the convenience of downtown condo life.Hand-scraped engineered hardwood floors, nine-foot ceilings, and crown mouldings create a composed and welcoming backdrop. The open layout flows naturally from living to dining to kitchen, anchored by a wood-burning fireplace framed in Caesarstone quartz with a custom mantle. The kitchen features a generous Caesarstone island, matching counters and backsplash, and custom cabinetry designed for practical, everyday use.The primary suite is a serene retreat with custom floor-to-ceiling closets and a well-appointed ensuite boasting an oversized shower, stone-topped vanity, and Rubinet fixtures. The second full bath, finished in Carrara tile and marble, continues the home's timeless aesthetic.A premium double-sized parking space adjacent to the elevator ensures everyday convenience. With remarkably low maintenance fees for its size and a rooftop terrace only forty steps from the stair door, effortless indoor-outdoor living is always within reach. Market Square offers 24-hour concierge and security, indoor salt-water pool, infra-red sauna, two fitness rooms, squash court, curated lending library, workshop, landscaped courtyard, and two rooftop terraces with panoramic views and natural gas and charcoal BBQs. Elegant new lobby (2025) and refurbished corridors reflect thoughtful reinvestment. Just steps from St. Lawrence Market, this is a condominium for those seeking space, comfort, and a home-like feel without compromise. (id:61852)
Harvey Kalles Real Estate Ltd.
916 - 150 Sudbury Street
Toronto, Ontario
Located in the heart of West Queen West, this residence offers an exceptional blend of character, culture, and connectivity. Frequently ranked among the world's coolest neighbourhoods, West Queen West is known for its vibrant mix of historic European influences, independent boutiques, galleries, restaurants, and green spaces.Suite 916 is part of the highly regarded Westside Gallery Lofts, a soft-loft building known for its industrial-inspired aesthetic. Features include exposed concrete walls, 9-foot ceilings, and visible ductwork, complemented by modern kitchen and bathroom finishes. The open-concept layout provides a bright, flexible living space ideal for both everyday living and entertaining.Building amenities include a fitness centre, guest suites, party/meeting room, and secure entry.Situated just south of Queen Street West, the location offers convenient access to Liberty Village, King West, and Ossington Avenue, placing shopping, dining, nightlife, and employment hubs close at hand. Trinity Bellwoods Park and the waterfront are within walking distance, while 24-hour TTC service, nearby Exhibition GO Station, and easy access to the Gardiner Expressway ensure seamless connectivity across the city.An excellent opportunity to own a loft with character in one of Toronto's most dynamic and well-connected neighbourhoods. (id:61852)
Sotheby's International Realty Canada
804 - 650 King Street W
Toronto, Ontario
Welcome to Six50 King West Suite 804! Experience urban sophistication in the heart of King West Village, one of Torontos most vibrant and sought-after neighbourhoods. This bright and beautifully designed 1-bedroom, 1-bath residence offers effortless city living with a rare 100 sq. ft. west-facing private balcony perfect for catching sunsets or entertaining outdoors.Inside, you'll find a smart, open-concept layout that maximizes every inch of space, complete with built-in closets, hardwood floors, and a 4-piece spa-style bathroom with a full bathtub. The modern kitchen features stainless steel appliances, stone countertops, and sleek cabinetry, making it ideal for both daily living and entertaining. Perfectly positioned at King & Bathurst, you're steps from Torontos best restaurants, nightlife, boutiques, and fitness studios, plus The Well, Waterworks Food Hall, Farm Boy, and Loblaws. Enjoy unbeatable connectivity with TTC streetcars right outside your door and the upcoming KingBathurst Station (Ontario Line) just next door. Building amenities include a 24-hour concierge, fully equipped fitness centre, outdoor garden terrace, and party room. Includes stainless steel fridge, stove, built-in dishwasher, built-in microwave, stacked washer & dryer, all existing light fixtures, window coverings, and a storage locker.Welcome to a lifestyle of style, comfort, and convenience right in the heart of downtown Toronto. (id:61852)
Royal LePage Signature Realty
502 - 246 Logan Avenue
Toronto, Ontario
Live Above It All in Leslieville's Premier Boutique Soft Loft! Nestled in the treetops of one of Toronto's most vibrant neighborhoods, this one-of-a-kind 1-bedroom customized soft loft perfectly blends style, comfort, and functionality. Modified from the builder in preconstruction this unit offers a sweet larger kitchen offering additional counter space and additional cupboards and storage. Steps from cafés, artisanal shops, restaurants, parks, and TTC, this sun-filled south-facing home features floor-to-ceiling windows, fully drywalled interiors, and an extra-wide layout designed to maximize space. The custom U-shaped kitchen boasts Corian countertops, glass tile backsplash, full-height cabinetry, breakfast bar, gas stove, and full-sized appliances. Thoughtful upgrades continue with a custom master closet, glass shower partition with soaker tub, smooth ceilings, roller shades, and 9-foot ceilings throughout. Step out onto the private south-facing balcony overlooking the neighboring building's green roof, offering serene leafy views while maintaining privacy. Storage is generous with an oversized locker, and a parking spot is included. Situated on the quiet side of a boutique low-rise, the building offers a party room terrace and conference space, and is meticulously clean and well maintained by Icon Property Management. Ideal for first-time homebuyers or investors, this turnkey loft combines low maintenance fees with strong rental potential, at $2,665 per month for the past 1.5 years all in a location rated 10/10 for its quiet streets, nearby parks, great takeout eateries, and unbeatable urban convenience. (id:61852)
RE/MAX Your Community Realty
709 - 111 Worsley Street
Barrie, Ontario
Discover downtown Barrie living at its finest with this bright and contemporary 1-bedroom, 1-bathroom condominium in the sought-after Lakeview Condos at 111 Worsley Street. This turn-key suite offers a perfect blend of comfort, convenience, and lifestyle ideal for first-time buyers, city professionals, or investors. It features beautiful views of Lake Simcoe from the balcony perfect for morning coffee or relaxing while watching the sunset It has a well designed functional floor plan that makes efficient use of space while offering a cozy stylish home. Stainless steel appliances, in suite laundry and large windows are just some of the features. It comes with an underground parking spot and locker as well residents enjoy access to a fitness room, party/meeting room and rooftop deck with bbq area. Nestled in Barrie's vibrant City Centre, you're within walking distance of the waterfront, beaches, marina, parks, shopping, dining, nightlife, transit and major commuting routes. Easy urban living with a lakeside feel! (id:61852)
Royal LePage Real Estate Services Ltd.
507 - 7167 Yonge Street
Markham, Ontario
FURNISHED UNIT! Utilities are included in Lease Cost. Enjoy the perfect location with a 24/7 Concierge and Great Amenities such as Indoor pool, Gym, Party Room & Guest Suites ... Access to everything you wish for it, such as: Shopping Centre, Restaurants, Retail stores, Doctor Offices, Great Schools,... YOU DON'T WANT TO MISS IT! (id:61852)
Royal LePage Real Estate Services Ltd.
1313 - 1 Jarvis Street
Hamilton, Ontario
Elevate your lifestyle in this 2-bedroom, 2-bathroom unit at the stylish 1 JARVIS Condo! Enjoy 766 sq ft of bright, modern space with an open-concept design, perfect for entertaining. Floor-to-ceiling windows open onto your balcony, perfect for relaxing after work. The custom kitchen features sleek quartz counters, new built-in appliances, colour-changing pot lights and dimmers to set the mood. Recharge in your main bedroom with a luxurious 3-piece ensuite, and unwind in the main bath's deep soaker tub. 1 parking spot included.1 JARVIS boasts amenities designed for busy professionals. Live in vibrant downtown Hamilton with a 98 Walk Score & 83 Transit Score! Leave your car and explore on foot or hop on the GO Train (10-minute walk).Enjoy nearby parks, McMaster University & Mohawk College. Easy access to HWY 403/QEW for weekend adventures. Welcome home to 1 JARVIS, where urban (id:61852)
Royal LePage Signature Realty
32 Edgeview Drive
Quinte West, Ontario
Welcome to 32 Edgeview Drive, where timeless charm meets modern luxury. This beautifully updated brick side-split is a refined place to call home, thoughtfully redesigned with today's buyer in mind. Step inside to discover a bright, open-concept living space featuring high ceilings, custom wainscoting, and pot lights throughout, all complemented by fresh designer paint and new vinyl luxury flooring that flows seamlessly through the home. The living and dining areas are perfect for both everyday living and stylish entertaining. At the heart of the home is a brand-new custom chefs luxury kitchen, showcasing bespoke cabinetry, a custom quartz backsplash, premium quartz countertops, and a stainless steel refrigerator-a true showpiece for any home chef. This home offers three well-appointed bedrooms and a fully fenced backyard, ideal for families, pets, or outdoor entertaining. The lower-level rec room, complete with a cozy gas fireplace, provides the perfect retreat for movie nights, entertaining guests, or relaxing during cold winter evenings. A separate entrance to the basement adds incredible versatility, offering the potential to create an in-law suite or a one-bedroom income suite. Situated in a highly desirable neighborhood, this home is just minutes from downtown, shopping, parks, and schools, combining convenience with community charm. (id:61852)
Cityscape Real Estate Ltd.
63 Axelrod Avenue
Brampton, Ontario
Highly Demand Area on the Border of Brampton/Mississauga. Great Location, Close to all amentities, Schools, Shoping, Plaza, Banks, Resturants, Rec.Centre, Library, walk to Sheridan College, Brampton Bus Terminal and Shopper's World. Close to Major HWYs 410/401/407, next to Future LRT.Rent ONLY 3 Bedroom Upstairs. (id:61852)
Homelife/miracle Realty Ltd
1907 - 38 Annie Craig Drive W
Toronto, Ontario
Luxury Waterfront Living at Water's Edge. Stunning 1+1 bedroom, 1-bath waterfront suite with breathtaking lake and city views. Includes 1 parking space and 1 locker. Features floor-to-ceiling windows, high ceilings, an open-concept layout, a modern kitchen with stainless steel appliances, and a private balcony perfect for sunset views. Enjoy premium amenities including indoor pool, fitness centre, sauna, yoga room, party room, guest suites, pet spa, and 24-hour concierge. Steps to Humber Bay Shores Park, waterfront trails, dining, shopping, and transit-where luxury meets lifestyle. (id:61852)
Century 21 Percy Fulton Ltd.
3370 Rhonda Valley
Mississauga, Ontario
Experience the pinnacle of modern living in this completely renovated 3-bedroom masterpiece, perfectly situated in the vibrant heart of Downtown Mississauga. This immaculate family home sits on a premium 50x116 ft lot with the rare luxury of no direct rear neighbors, backing onto serene parkland and scenic biking/walking trails. Every inch of this residence has been meticulously updated, boasting a freshly painted, designer-inspired palette and high-end finishes throughout. The desirable floorplan flows effortlessly, The gourmet atmosphere extends to the sleeping quarters, featuring a primary suite with his-and-her closets and access to upgraded, spa-like bathroom that offer a true five-star experience. This is a rare "turnkey" gem that combines the peace of a nature-backed lot with the convenience of a downtown lifestyle-just minutes from Square One, transit, and elite schools. With its top-to bottom renovations and unbeatable location, this home represents the ultimate rental. Simply move in and enjoy! (id:61852)
Royal LePage Security Real Estate
Basement - 16 Braddock Drive
Brampton, Ontario
Beautiful, neat, and well maintained legal 3 bedroom basement unit featuring a separate entrance, 2 full washrooms, and 2 car parking. This bright and spacious layout offers comfortable living space, ideal for families or working professionals. Conveniently located close to bus routes, schools, gym, Rec Centre and parks, providing excellent accessibility for daily commuting and lifestyle needs. A great opportunity for tenants seeking comfort, privacy, and convenience. Tenant to pay 30% of utilities. (id:61852)
RE/MAX Realty Services Inc.
107 - 152 Annette Street
Toronto, Ontario
Award winning Victoria Lofts transformed a 19th Century Church and Schoolhouse (formerly the Victoria Royce Presbyterian Church) into one of our city's most desired addresses at 152 Annette while maintaining it's original heritage architecture and integrity. Sought after yet rarely offered, this 825 SF 1 Bedroom + Den features soaring ceilings of more than 10' throughout the principal living areas, large windows with lots of light and exposed duct work in an open concept hard loft with an 153 SF terrace ideal for a quiet city escape. Stainless steel appliances and a generous kitchen island afford lots of space for prepping your next great meal. As well, the terrace features a gas line hookup for BBQ and Summer dining. The grounds are well maintained with lush landscaping. Updates include new flooring and appliances. A block away, the Junction neighbourhood offers a one stop destination for groceries, dining, antiques, clothing and much more. With highlights such as the Sweet Potato grocery store, Botham's restaurant, Coal Miner's Daughter womenswear and Mrs. Huizinga's antiques. A short walk south takes you to High Park, Toronto's largest park with tennis courts, pools and the famous blooming cherry blossoms each spring. Easy access to transit and a near perfect walk score. This is a hidden gem perfect for the discerning eye that holds value well beyond it's price. (id:61852)
Baker Real Estate Incorporated
3367 Aquinas Avenue
Mississauga, Ontario
Welcome to an impressive, sun-filled 2-storey detached home on a beautifully landscaped 40' x 110' fully fenced lot in the heart of Churchill Meadows. Offering approximately 2,780 sq ft above grade plus a beautifully finished lower level, this residence is thoughtfully updated with quality finishes and a functional open-concept plan. Enjoy generous principal rooms with hardwood flooring, a warm gas fireplace in the family room, and a bright eat-in kitchen with ceramic floors and a gas stove-perfect for everyday living and entertaining. Step into the airy breakfast area with cathedral ceiling and walkout to the patio, plus a charming solarium featuring a cathedral ceiling and skylight-your ideal spot for morning coffee or a quiet read. Upstairs, unwind in the spacious primary retreat with 4-pc Ensuite and walk-in closet, complemented by three additional bedrooms and family baths. Classic details like wainscoting and chair-rail accents add timeless character. The professionally finished basement adds outstanding flexibility with an open-concept living/dining area, a full kitchen with stainless steel appliances, and two additional bedrooms--ideal for extended family, guests, a nanny suite, or future income potential. Outdoors, enjoy the tumble-stone interlock patio and walkway, summer-ready fenced yard, and ample parking for 5 cars (including an attached double garage). Comfort features include central air and efficient forced-air gas heating. Set near Winston Churchill Blvd/Eglinton Ave W, you're close to excellent schools (including Churchill Meadows Public School and St. Joan of Arc Catholic Secondary School), parks, and the Churchill Meadows Community Centre and Mattamy Sports Park. Spend weekends shopping and dining at Erin Mills Town Centre, and commute with ease via MiWay and quick connections to major highways. Move in and enjoy! Roof 2023 (id:61852)
RE/MAX Community Realty Inc.
310 - 400 The East Mall
Toronto, Ontario
Contemporary Fully Furnished 1-bedroom split Townhome With All-Inclusive Living In Prime Etobicoke. Discover elevated city living in this beautifully furnished modern townhome, perfectly situated in the heart of Etobicoke. Surrounded by shopping centres, transit, parks, and just a short commute to downtown Toronto, this home offers both convenience and style.The bright and airy interior features a modern open-concept design with large windows that fill the space with natural light. The sophisticated European-inspired kitchen showcases custom cabinetry and granite countertops, making it ideal for both everyday meals and entertaining guests.All utilities are included in the rent, ensuring a stress-free and simplified lifestyle. Residents enjoy access to premium amenities such as an indoor and outdoor fitness centre, party and event spaces, outdoor BBQ and patio areas, a chef-style kitchen, bike storage, and generous visitor parking.Simply move in and experience effortless, turn-key living in a dynamic and well-connected neighbourhood. (id:61852)
Infinite Real Estate Brokerage Inc.
3333 Mockingbird Common
Oakville, Ontario
Beautiful freehold townhome backing onto a premium ravine lot, offering exceptional privacy in the prestigious Joshua Meadows community. Built by Branthaven, this stunning residence features over $200K in high-end upgrades, including a gourmet chef's kitchen with premium appliances, quartz countertops, a large center island, and upgraded flooring throughout. The open-concept main level is enhanced by 9-foot ceilings, creating a bright and elegant living space.With over 2,000 sq. ft. of refined living space, the professionally finished basement is filled with natural light and includes a full 3-piece bathroom and cold room, offering versatile use for a recreation area, home office, or guest suite.Ideally located near top-rated schools, upscale shopping, and quick access to Hwy 403/407/QEW, this home represents a rare opportunity for discerning end-user buyers seeking quality, privacy, and long-term value in one of Oakville's most sought-after communities. (id:61852)
Realty Associates Inc.
2336 Edward Leaver Trail
Oakville, Ontario
Experience luxury living in this executive Hallet Homes residence, offering nearly 4,000 sq. ft. of refined space and backing onto a serene pond with no rear neighbours. Positioned in the prestigious Glen Abbey Encore community, this home combines privacy, elegance, and exceptional convenience. Boasting 5 spacious bedrooms-each with its own ensuite-this home includes a rare main-floor primary suite, ideal for multi-generational living. Wide-plank hardwood flooring, custom window coverings, 10 ft coffered ceilings on the main level, and 9 ft ceilings on the upper level highlight the home's sophisticated craftsmanship. With $250,000 in builder upgrades and a $100,000 premium pond lot, the home offers unmatched quality and value. The main floor features a dedicated office perfect for working from home, while the upper level provides four sun-filled bedrooms and a convenient second-floor laundry. The impressive basement includes a separate side entrance, 9 ft ceilings, and an enlarged window-ideal for future customization, extended family living, or potential rental space. Located steps from tennis courts, soccer fields, top-rated schools, Bronte Creek Provincial Park, and minutes from world-class golf, walking trails, the Bronte GO Station, QEW/403/407, shopping, dining, and more-this home delivers both tranquility and accessibility. A rare opportunity to lease a luxury home with breathtaking ravine views, premium finishes, and exceptional craftsmanship in one of Oakville's most coveted neighbourhoods. (id:61852)
RE/MAX Real Estate Centre Inc.
510 - 3170 Kirwin Avenue
Mississauga, Ontario
Step into an exceptionally spacious and thoughtfully designed 2-bedroom condo offering a full separate den plus a private office-an increasingly rare layout that lives more like a bungalow in the sky (1285sqft!). A large welcoming foyer leads into a bright, open-concept living and dining area, ideal for both entertaining and everyday comfort. Enjoy a generous, private covered balcony-perfect for morning coffee or evening unwinding.The renovated kitchen features quartz countertops and porcelain tile flooring, while the oversized laundry room doubles as a pantry, delivering storage rarely found in condo living. The full-size separate den offers excellent flexibility as a family room, hobby space, or potential third bedroom, while the private office is ideal for remote work or a quiet retreat.The king-sized primary bedroom includes a walk-in closet and ensuite bath. The second bedroom is equally spacious with excellent storage-ideal for guests, family, or downsizers who refuse to compromise on space.Located in a quiet, exceptionally well-managed building, The Kingsford has recently completed extensive modern upgrades including elevators, corridors, and common areas, creating a refreshed, upscale feel throughout. All utilities plus premium internet are included in the monthly fees. Electrical panel upgraded in 2018 (ESA available). Includes one underground parking space conveniently located near the elevator.Just one block from the new Hurontario LRT, offering outstanding long-term value with fast access to Square One, Trillium Health Partners, Cooksville GO, shopping, dining, and major amenities. A rare opportunity to secure space, flexibility, and future growth in one move-in-ready package. (id:61852)
Home Realty Quest Corporation
B6 - 179 Edgehill Drive
Barrie, Ontario
Fall in Love with this Modern Condo for Sale in Beautiful Lake City of Barrie. Enjoy a care-free lifestyle in this bright and spacious 2-bedroom, 1-bathroom condo in second floor, offering nearly 900 sq ft of comfortable, move-in ready living space. Located in a quiet yet well-connected area, this updated unit features a modern open-concept layout, perfect for first-time buyers, downsizers, or investors.Step inside to find a clean, stylish interior filled with natural light. The living and dining area flows effortlessly to a private balcony ideal for morning coffee or evening relaxation. Cook delicious meals in your beautiful, white and bright Kitchen with granite counters. Both Bedrooms are well-sized, and the updated bathroom adds convenience and comfort. Enjoy the simplicity of condo living with all the essentials near by, just minutes from schools, restaurants, shopping, parks, and activities, and only 3 minutes to Hwy 400 for an easy commute. Less than 1 hour to the GTA and Toronto, this location offers the best of both worlds: peaceful living with City access. Cable TV, Internet, Water, Parking, Snow Removal, Landscaping are all included in condo fee. Don't miss this opportunity to own your beautiful, low-maintenance & worry-free Home in one of Barrie's most convenient location. Book your showing today! (id:61852)
Right At Home Realty
14 Conder Drive
Oro-Medonte, Ontario
Welcome to this lovely renovated home on a huge lot not far from either Orillia or Coldwater! The foyer welcomes you into this open concept home with a beautiful kitchen with a large island, spacious living room and dining area with patio doors out to your backyard! The main floor also includes the primary bedroom with walk-in closet and an ensuite bathroom with 2 sinks and a massive shower!....plus an office and laundry room that has a door to your backyard! The upper floor has 3 nice sized bedrooms and a shared bath! The lower level has a rec room plus another bathroom, plus lots of storage in the crawl space! Your lovely yards has plenty of room for fun....a 2-tiered deck, a large shed plus a garage at the back of the property! (id:61852)
Royal LePage First Contact Realty
250 Kingfisher Avenue
Tay, Ontario
You've just arrived in Paradise Point! This Seasonal cottage sits on a 60' x 146' lot in the heart of this beloved community. Potential !!! Project to take over !!! An ideal property for 1st time cottage Buyers or Investors/Contractors to build . Good opportunity to design and renovate as per liking !!! Here, Georgian Bay and four-season adventure surround you, making this a perfect year-round home or getaway. Located just steps from the water and surrounded by a quiet, established neighborhood, this home is in the community that offers the relaxed lifestyle Paradise Point is known for, all while being minutes to Midland, Highway 400, parks, and everyday amenities. Selling As Is!!! Water at the lot line !! (id:61852)
Century 21 People's Choice Realty Inc.
910 Oaktree Crescent
Newmarket, Ontario
Location! Location! Location! Bright 4 bedroom 1660 sq ft very well maintained semi-detached beautiful home in a quiet family friendly neighborhood for sale in Summerhill Estates. Open kitchen with excellent cupboard space. Walk-in closet and 4 pc ensuite in primary bedroom. Carpet free and well maintained and cared for home! Outdoor shed, finished basement with Separate cold cellar, Lots Of Natural Light. Roof (2017) Hot water tank (2024) Close To Schools, Parks & Public Transportation. Some photos virtually staged. (id:61852)
Right At Home Realty
96 Meadowview Avenue
Markham, Ontario
Welcome to 96 Meadowview Avenue! This Rare Opportunity to Secure a Foothold in One of the Area's Most Sought-after Neighbourhoods. Set on a Generous Lot Adjacent to Grandview Park, This Solid Brick Bungalow Offers Exceptional Potential for Builders, Investors, or End-users Looking to Create Long-term Value in a Premium Location. Surrounded by Impressive Multi Million Dollar Homes, the Property Represents a Smart Investment in Both Lifestyle and Future Upside. The Existing Residence Features 3+1 Bedrooms and 3 Full Bathrooms, With a Functional Layout That Includes Multiple Pass-through Spaces in the Basement, a Spacious Recreation Area Ideal for Entertaining, a Dry Bar, and Cold Storage. The Home Also Offers Excellent Parking, With Four Spaces on the Private Driveway Plus a One-car Carport With Tandem Parking for Two Vehicles, a Practical Bonus in This Neighbourhood. Siding Directly Onto Grandview Park, the Lot Provides Tranquil Green Views and a Direct Connection Through the Park to Henderson Avenue Public School, Creating a Unique Blend of Privacy, Walkability, and Everyday Convenience. Whether You Choose to Renovate, Rent While Planning a Future Build, or Reimagine the Site Entirely, the Flexibility Here is Undeniable. Just Steps to Schools, Shopping, Transit, and Essential Amenities, This Charming Home Invites You to Explore the Potential and Envision What's Next. (id:61852)
The Agency
7 Paper Mills Crescent
Richmond Hill, Ontario
Located in one of Jefferson's most desirable neighborhoods and surrounded by protected greenbelt and golf course lands, this area benefits from minimal through-traffic and enduring privacy. Sun-filled 3-bed freehold townhouse in coveted Jefferson Forest. Bright south-facing living & breakfast areas, open-concept main floor with hardwood throughout. Primary bedroom with walk-in closet & 4-pc ensuite. Convenient 2nd-floor laundry. Upgraded hardwood staircase with runner & iron pickets. Direct garage access. Look-out basement (above-grade windows) for future rec room. Deck & private fenced backyard siding onto ravine/greenspace-enhanced privacy and nature at your door. 2-car driveway. Steps to Yonge/YRT/Viva, parks & shopping; quick access to Hwy 404. Within Richmond Hill High School area. (id:61852)
Bay Street Group Inc.
