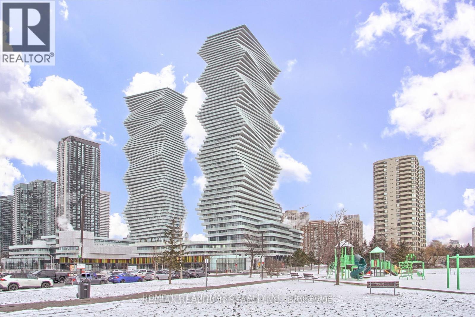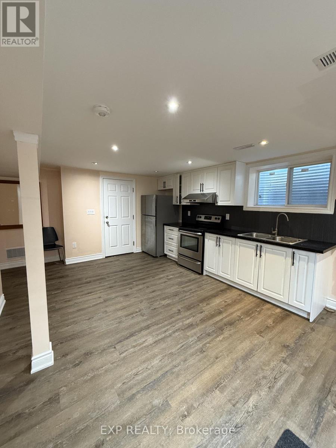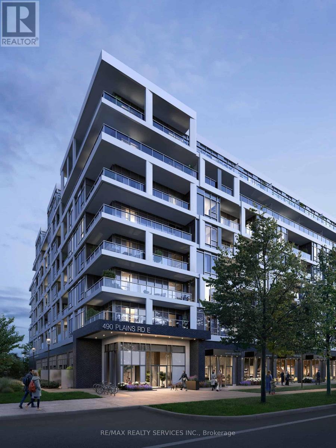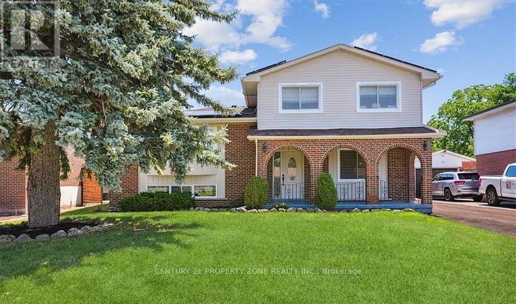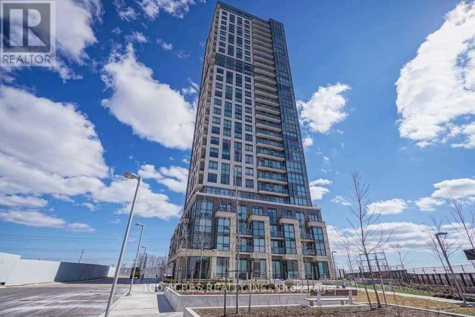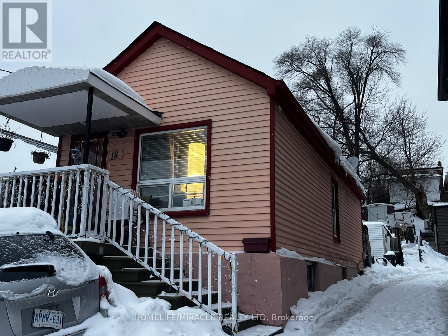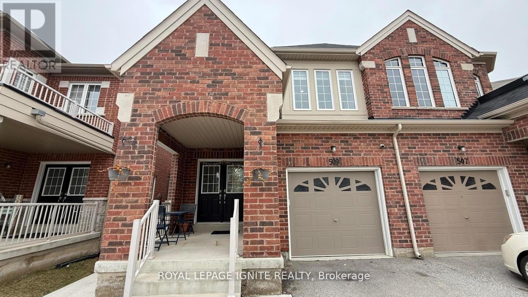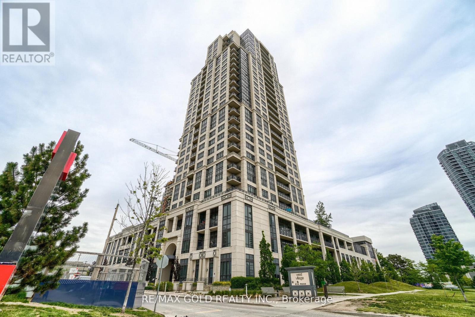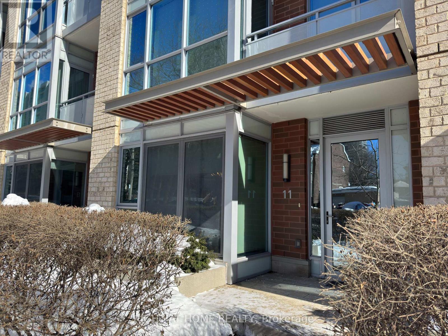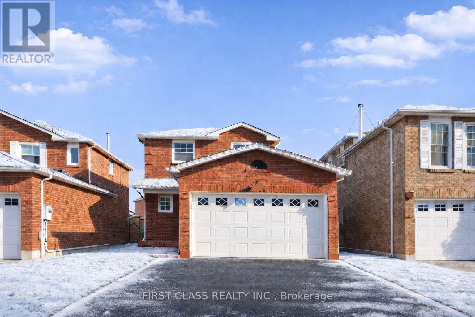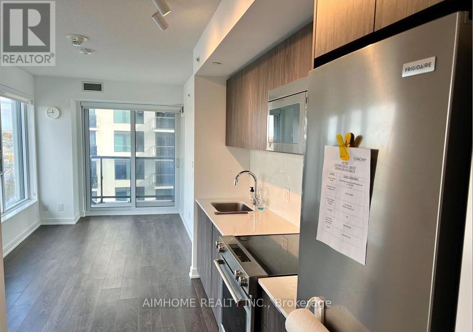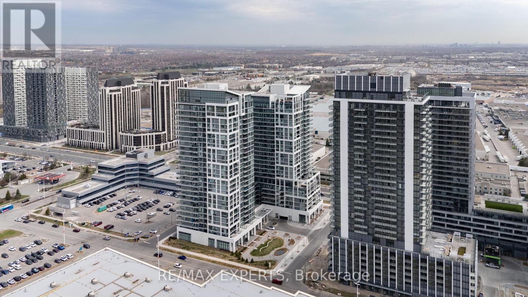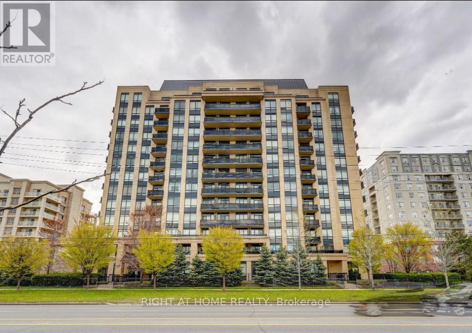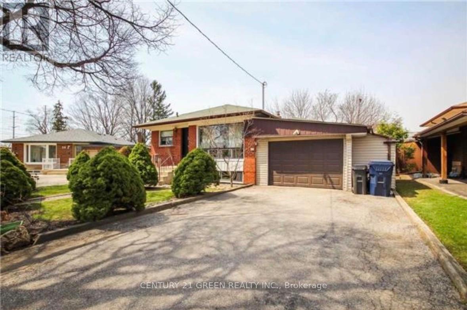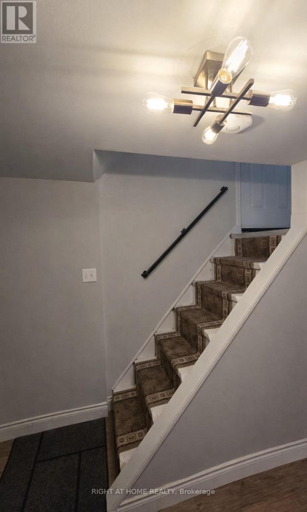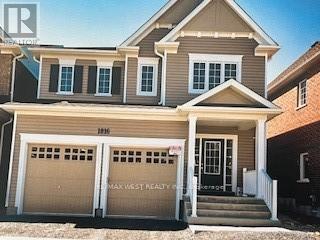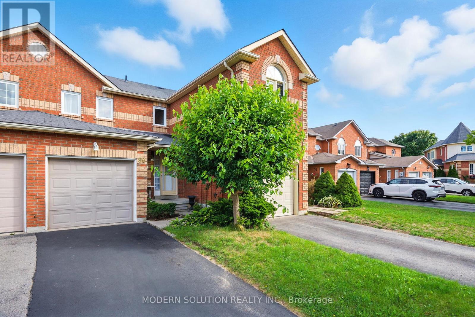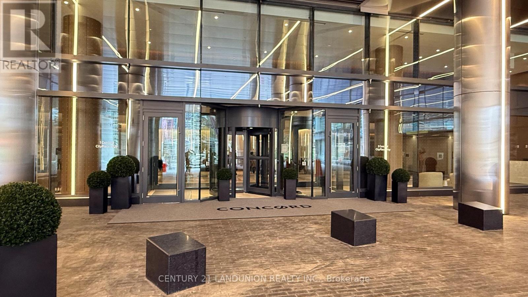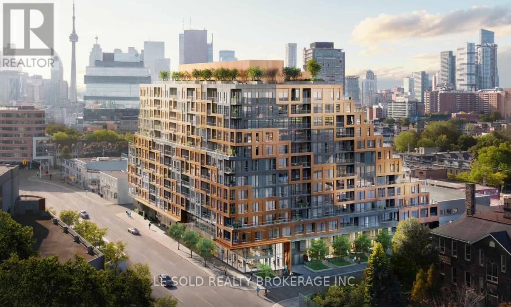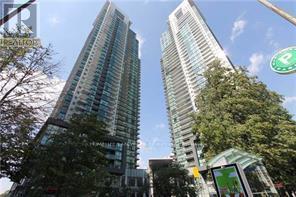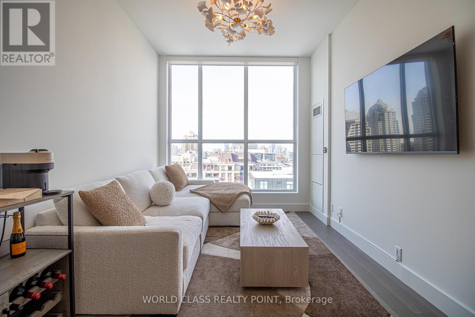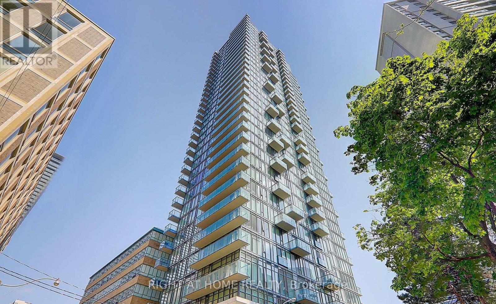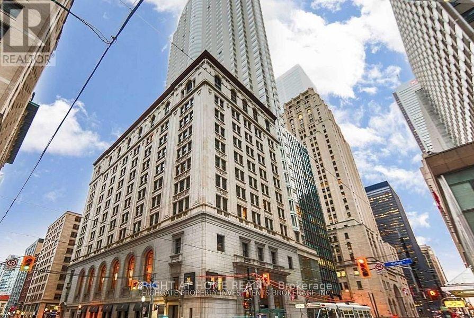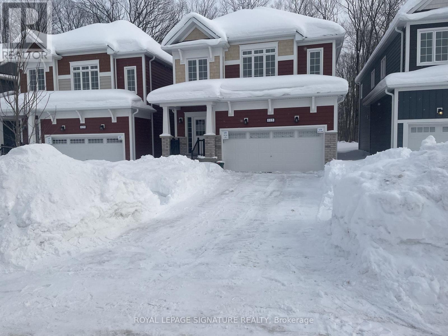1512 - 3883 Quartz Road S
Mississauga, Ontario
Luxury M City 2 Condo - Prime location near Square One Shopping Centre. Bright and spacious with abundant natural light, open-concept layout, and laminate flooring throughout. Features a beautiful balcony with stunning city views. Modern kitchen with full quartz countertops, stainless steel built-in appliances, and floor-to-ceiling windows.Enjoy 24-hour concierge service, fitness facilities, outdoor swimming pool, splash pad and children's playground, outdoor BBQ area, and games room. Excellent transit access with easy connections to public transportation and major highways. (id:61852)
Homelife Landmark Realty Inc.
Basement - 37 Jasper Crescent
Brampton, Ontario
Bright and spacious legal 2-bedroom basement suite available for rent. Features one dedicated parking spot and convenient access to transit, shopping, schools, and all essential amenities. Both bedrooms include closets, and the living room offers a comfortable, open layout. The kitchen is equipped with stainless steel appliances, and on-site laundry is included. Available immediately. (id:61852)
Exp Realty
323 - 500 Plains Road E
Burlington, Ontario
This contemporary 1 bedroom + den, 2-bathroom condo at 500 Plains Road E offers bright,efficient living with a functional layout ideal for professionals, couples, or anyone needing ahome office or flexible space. The suite typically features modern finishes including quartzcountertops, stainless steel appliances, laminate flooring throughout, and generous naturallight through large windows. The den can serve as a dedicated office, guest room, or creativenook.Residents enjoy excellent building amenities - including a fitness centre, rooftop terrace withBBQ and lounge areas, co-working space, and concierge services - all within a vibrant location.The condo is also conveniently located near transit (including easy access to GO service),shopping, parks, the lakefront, and major highways such as the QEW and Hwy 403, makingcommuting and leisure easy. (id:61852)
RE/MAX Realty Services Inc.
242 Slater Crescent
Oakville, Ontario
Welcome to this exceptional *detached home*, nestled in one of *Oakville's most desirable, neighborhoods*. Offering *4+1 bedrooms, 3 full bathrooms, and a convenient main-floor powder room*, this residence delivers a perfect blend of space, comfort & style. The bright and inviting family room showcases rich hardwood flooring, sleek glass railings, and thoughtfully designed custom lighting. The *open-concept living and dining area* connects seamlessly to a *chef-inspired kitchen* featuring *quartz countertops, a center island, stainless steel appliances, and modern cabinetry*. The home features a convenient *main-floor bedroom* with a closet. Upstairs, you'll find three generously sized bedrooms. The primary bedroom features a built-in closet and a private 3-piece ensuite, creating a comfortable retreat. The two additional bedrooms are bright, well-proportioned, and each includes its own closet, offering excellent functionality for living. The home also boasts *upgraded bathrooms, pot lights throughout, a humidifier, glass railings, a finished basement, and a large crawl space offering abundant storage*.Recent *2023-2024 upgrades* include a wooden deck, fresh interior and exterior paint, cedar fencing, and a newly pave driveway*. Step outside to your *private backyard oasis*, complete with an expansive deck with integrated lighting, all enclosed by a *cedar-fenced yard* perfect for relaxing or hosting gatherings. An *oversized garage* combined with a *private driveway accommodating 7+ vehicles* adds exceptional convenience. Ideally located within walking distance to *top-rated schools, shopping, dining, Oakville's charming downtown, the lake, and all the vibrant amenities*. Commuters will appreciate **quick access to major highways and Trafalgar GO Station. A rare opportunity to own a beautifully updated home in a truly prime Oakville location. (id:61852)
Century 21 Property Zone Realty Inc.
1904 - 20 Thomas Riley Road W
Toronto, Ontario
Welcome to The Kip District! Experience urban luxury in this stunning, sun-filled unit featuring an incredible, highly functional layout. Floor-to-ceiling windows flood the space with natural light, highlighting the sleek, modern aesthetic and continuous laminate flooring throughout. ( NO CARPET) The stylish, gourmet kitchen is a chef's delight, equipped with stainless steel appliances, a chic backsplash, and contrasting cabinetry, all complemented by contemporary track lighting. Both bathrooms boast premium finishes, and the spacious bedroom(s) offer tranquil retreats with beautiful, expansive views. The unit includes a custom-built island for additional storage and an exclusive storage locker. Enjoy the ultimate convenience with theatres, dining, shops, and a gym minutes away, and benefit from unbeatable transit steps to Kipling Subway Station (TTC and GO Train) for a direct 18-minute ride to Union Station, with major highway access and Pearson Airport only 10 minutes away. (id:61852)
100 Acres Realty Inc.
18 Holmesdale Crescent
Toronto, Ontario
Rare opportunity! Build your dream home on this Deep lot 22 x 169 ft located in the evolving Caledonia- Fairbank community. Close to school, parks, shopping and the anticipated Eglinton Crosstown LRT opening soon. Nice quiet neighborhood, 5 min walk to Dufferin, 10 min drive to Highway 401, to Yorkdale and to Downtown. The owner said the " Backyard is the winner!", You can see the CN tower and watch the fireworks from the top of the backyard. (id:61852)
Homelife/miracle Realty Ltd
Bsmt - 509 Downes Jackson Heights
Milton, Ontario
A bright and spacious 2-bedroom, 1-washroom basement apartment with a separateentrance is available for rent in a prime Milton location (Tremaine Rd & Dymott Ave).This unit features large windows that bring plenty of natural sunlight, a huge livingarea overlooking a beautiful ravine backyard, and one car parking space. Ideallylocated close to parks and a nearby plaza, with Milton Hospital, top-rated schools,the library, 10 Minutes to Milton GO Station, and outlet shopping just a short driveaway, this home offers the perfect blend of comfort, style, and convenience. Utilitiesare extra, with 30% shared. A must-see!! (id:61852)
Royal LePage Ignite Realty
2727 - 2 Eva Road
Toronto, Ontario
Located in a highly sought-after area, this absolutely stunning 1-bedroom condominium is available for lease in Tridel's luxury West Village. The unit offers panoramic, unobstructed views of Lake Ontario and the CN Tower and features a bright, open-concept, and functional layout. Enjoy a spacious living area with walk-out to a private balcony showcasing breath taking views. The suite includes stainless steel appliances, a 4-piece bathroom, ensuite laundry, and access to luxurious building amenities. Conveniently located with easy access to Highways 427, 401, Gardiner, and the QEW, and close to shopping, transit, schools, and parks. A must-see lease opportunity. (id:61852)
RE/MAX Gold Realty Inc.
108 - 1830 Bloor Street W
Toronto, Ontario
Across from High Park--Where Urban Life Slows Into Nature. A thoughtfully designed townhouse-style residence set where city energy meets parkfront calm. With a private ground-level entrance opening directly onto green space, everyday life flows naturally between indoors and outdoors. Enjoy seamless access to curated condo amenities from the second level, including a modern fitness centre with sauna rooms, party and media rooms, rooftop garden with BBQ areas, bike storage room and a convenient pet wash.Inside, the spacious 1322 sq ft layout offers 2+1 bedrooms and 3 bathrooms with hardwood floors, a contemporary kitchen with quartz island, generous storage, and a private balcony off primary suite. Additional features include an extra-large locker, a giant private storage room (approx. 830 cubic feet) , and two parking spaces near the elevators, one equipped with EV charging. A refined parkfront home home designed for balance, comfort, and effortless city living. (id:61852)
Right At Home Realty
Bsmt - 3280 Pilcom Crescent
Mississauga, Ontario
Newer 2 Bedrooms Basement Apartment With Separate Side Entrance Available For Immediate Occupancy. Located In Most Desirable &Convenient In Heart Of Mississauga. Immaculate Newly Top-Bottom Renovated Kitchen & Baths, Laminate Floor Throughout, Pot Lights. MinutesTo Sq1 Shopping Center And Entertainment District. Steps To T&T Supermarket, Go Bus Station, Schools, And Parks. Close To High Way403/QEW. Tenant pays 25% of All Utilities. (id:61852)
First Class Realty Inc.
804 - 30 Samuel Wood Way
Toronto, Ontario
Welcome to this 1 Bedroom + Den condo in the heart of Etobicoke, offering a functional open-concept layout with a bright living area and walk-out to a large balcony. Features a spacious bedroom and a versatile den ideal for a home office. Includes 1 bathroom, 1 parking space, and 1 locker, located in The Kipling District. Interior finishes include high ceilings, laminate flooring throughout, and a modern kitchen with stainless steel appliances. Steps to Kipling Transit Hub (TTC, GO Train, MiWay) with quick access to Hwy 427, QEW, Gardiner, and Hwy 401. Close to CF Sherway Gardens, Walmart, Costco, Home Depot, Canadian Tire, IKEA, Cineplex, grocery stores, restaurants, and parks. Prime location in one of Etobicoke's most desirable communities. (id:61852)
Aimhome Realty Inc.
1822 - 9000 Jane Street
Vaughan, Ontario
Beautiful & Spacious 1 Bedroom + Den suite at The Charisma Condos in the Heart of Vaughan by Award-Winning Developer Greenpark. Features many Upgrades completed through the Builder, Quartz Counter Top w/ Centre Island. Full size appliances. 1 Underground parking, 1 locker included. Enjoy resort-style amenities including outdoor pool, rooftop terrace, gym, theatre, party rooms, and pet spa. Prime Location! (id:61852)
RE/MAX Experts
301 - 520 Steeles Avenue W
Vaughan, Ontario
Luxurious POSH Building! Spacious, Freshly Painted Unit with Balcony, Locker, Parking. Open Concept Layout, 9' Ceilings, New Laminate Floors Throughout, Gourmet Kitchen with Granite Countertop, Backsplash, Stainless Steel Appliances. Exclusive Amenities Include: Fitness Centre, Water Spa, Multi-purpose Room, Library, Games Room, Guest Suite. Convenient Location! Steps To: TTC, York Transit, Shopping, Banks, Restaurants, Plazas, Schools, etc (id:61852)
Right At Home Realty
18 Roseglor Crescent
Toronto, Ontario
Well-maintained 3+3-bedroom, 2-bathroom detached bungalow located in a high-demand Bendale community. This home offers a functional layout with bright living spaces and a W/O basement with a separate entrance, adding extra living space with three bedrooms and a bathroom, providing more flexibility. Situated close to schools, parks, shopping, and public transit, and only a short drive to Scarborough Health Network (General Hospital), Scarborough Town Cenre, and the Scarborough Centre Bus Terminal/Go Station, minutes to Highway 401. Perfect for families and commuters alike, and a great opportunity to own in a desirable and family friendly neighbourhood with strong Long-Term Value. (id:61852)
Century 21 Green Realty Inc.
6 Thorncroft Crescent
Ajax, Ontario
Private & quiet 1-bedroom basement apartment in Ajax - Available March 1, 2026. This is a fully separate unit in an owner-occupied home with only two quiet adults upstairs, offering excellent privacy and a peaceful living environment. Ideal for a responsible single or couple who values calm, cleanliness, and independence. The unit will be professionally deep cleaned before March 1, 2026. Private entrance (no shared space) Private laundry Totally separate unit for full privacy 1 parking spot in driveway included Owner-occupied home (2 adults only upstairs) Side yard access Located in a safe, family-friendly neighbourhood close to: 401 & Ajax GO Food Basics, No Frills, Costco Shopping plazas Schools (Gr. 1-12), hospital & community centre Parks & Ajax Waterfront Trails Utilities: Tenant pays 40% (id:61852)
Right At Home Realty
Basement - 1816 William Lott Drive
Oshawa, Ontario
Very bright and newly renovated basement apartment. Great location! Close to all amenities. Basement tenant pays 35% of all utilities. (id:61852)
RE/MAX West Realty Inc.
99 Creekwood Crescent
Whitby, Ontario
Step into this stunning 3-bedroom townhouse located in the highly sought-after Rolling Acres community! Freshly painted throughout with brand-new rigid core vinyl plank flooring on the main level, a beautifully refreshed kitchen with refinished cabinets, and so much more. Perfectly situated near top-rated schools, shopping, and public transit, this home offers both comfort and convenience. An ideal choice for young families or couples. Dont miss the opportunity to make it yours! (id:61852)
Modern Solution Realty Inc.
615 - 1 Concord Cityplace Way
Toronto, Ontario
Welcome To Concord Canada House - The Landmark Buildings In Waterfront Communities. 1 Year New Urban Luxury Living Beside Rogers Center & CN Tower. 2 Bedroom & 2 Baths Unit with Over 710sf, Built-In Miele Appliances, Finished Open Balcony With Heater & Ceiling Light & SouthView. Great Residential Amenities With Keyless Building Entry, Workspace, Parcel Storage ForOnline Home Delivery. Minutes Walk To Lakefront, Scotiabank Arena, Union Station...etc. Dining,Entertaining & Shopping Right At The Door Steps. (id:61852)
Century 21 Landunion Realty Inc.
307 - 28 Eastern Avenue
Toronto, Ontario
2+1 bedroom unit in 28 Eastern Condo for lease. Located in Toronto historic and beloved Corktown neighborhood. Over 700 sqft. Spacious and bright interior, with modern finishes and integrated appliances. Large windows offer plenty of natural light, enjoy the city view. Enjoy the convenient location, close to George Brown College, Distillery District, Corktown Commons, King St. East, Canary District, and St. Lawrence Market. Only minutes away from Union Station, Hwy DVP, and Gardiner Expy. This also is a wonderfully walkable neighborhood, and bike paths are everywhere as well. Go for a leisurely ride along the Don River or the Waterfront. Amenities include 24-hour concierge, Party Room, Fitness Studio, Pet Spa, Bicycle Repair Station, Rooftop Terrace, BBQ, and More. (id:61852)
Le Sold Realty Brokerage Inc.
2906 - 5168 Yonge Street
Toronto, Ontario
"LOCATION" "Furnished" Luxurious 2 Bdrm "Gibson Square" North Tower By Menkes. Laminate Floors Thru-Out, Modern Kitchen W/Granite Counter Top, New Cooktop. High Ceiling, Bright And Spacious, 24 Hr Concierge, Direct Access To Subway From Underground Parking. Comfort Yourself With All Amenities Inc: Indoor Swimming Pool, Gym, Exercise R/M And Recreational Room. Close Walk To Empress Walk Shops, Library, Loblaws, Movies, Restaurants & More! (id:61852)
Homelife Landmark Realty Inc.
1105 - 625 Sheppard Avenue E
Toronto, Ontario
This stunning penthouse featuring a 1+1 at Bayview & Sheppard is a dream. Flooded with natural sunlight and finished with light, elegant finishes, this unit comes fully furnished with high-end furniture, all Miele high end appliances included, and roller blinds. This suite offers a spacious den that can serve as a second bedroom or home office. Enjoy 1 parking and an open-concept layout with premium touches throughout. The building boasts concierge, a fitness centre, co-working & social lounges, landscaped terraces with BBQs, and resident services, while the neighbourhood puts Bayview Village Shopping Centre, cafés, restaurants, grocery stores, and the Sheppard Subway line just steps away - all combining for the perfect blend of luxury, convenience, and turnkey urban living. Don't miss out, a must see. Can be a short term lease if needed. (id:61852)
World Class Realty Point
307 - 75 St Nicholas Street
Toronto, Ontario
Very Spacious One Bedroom Unit (610 sqft) with 9' Ceiling in Prestigious Nicholas Residence! Prime Downtown Location! Located on a quiet street just steps from Yonge & Bloor (Two subway line), steps to TTC, U of T, TMU, Yorkville, hospitals, shopping and restaurants. Newly renovated flooring, paint. Fantastic Amenities: 24-Hour Concierge, Visitors Parking, Gym, Party Room, Media Room, Rooftop Patio, etc. (id:61852)
Right At Home Realty
2612 - 1 King Street W
Toronto, Ontario
Rent Includes All Utilities, Cable Tv And Internet. ! Cooktop, dishwasher, washer & Dryer. A fridge is in the unit. (id:61852)
Right At Home Realty
115 Mceachern Lane
Gravenhurst, Ontario
Nearly new and beautifully designed, this 4-bedroom, 2.5-bath detached home with a double car garage offers stylish living in sought-after Gravenhurst. The main floor showcases a bright, airy layout with soaring ceilings, oversized windows, and contemporary finishes throughout.The kitchen is the heart of the home, complete with quartz counters, stainless steel appliances, and ample cabinetry for everyday living and entertaining. Generous bedrooms provide comfort for the whole family, highlighted by a spacious primary suite with walk-in closet and private ensuite. Set on a deep lot with endless backyard potential, all just minutes to schools, shopping, major routes, and the beauty of Muskoka's lakes and outdoor lifestyle. (id:61852)
Royal LePage Signature Realty
