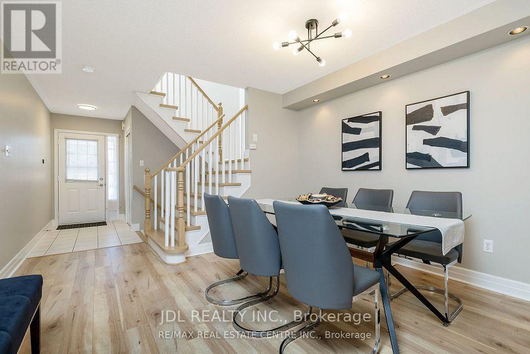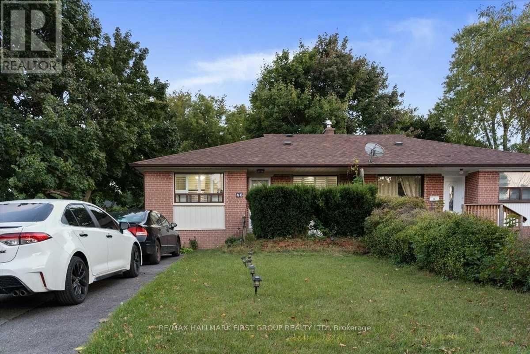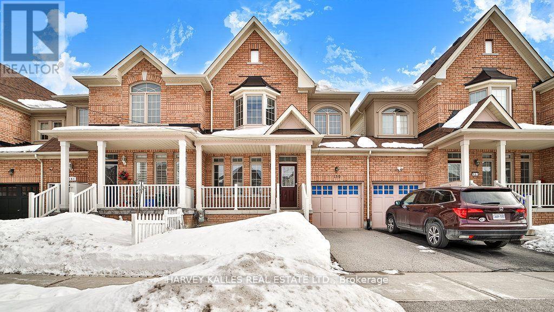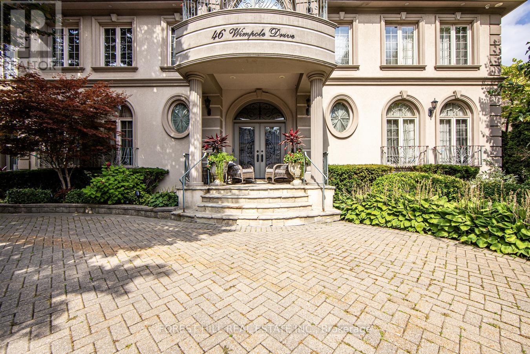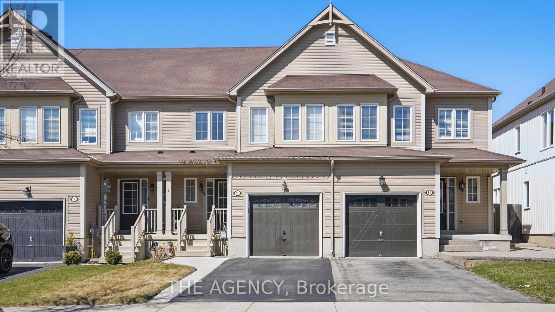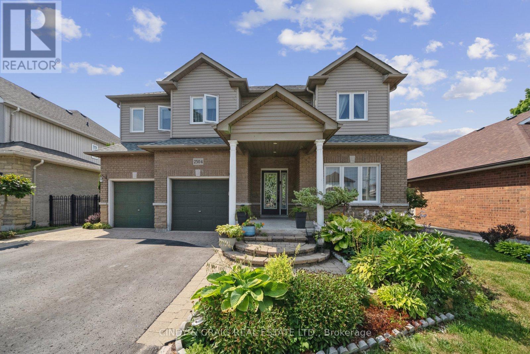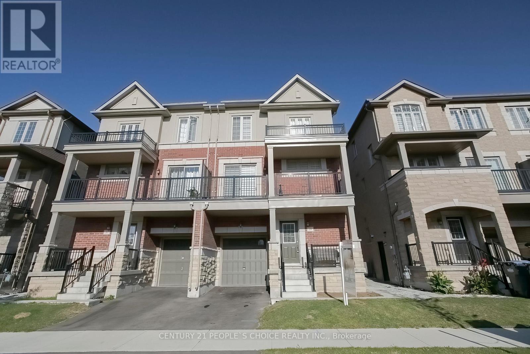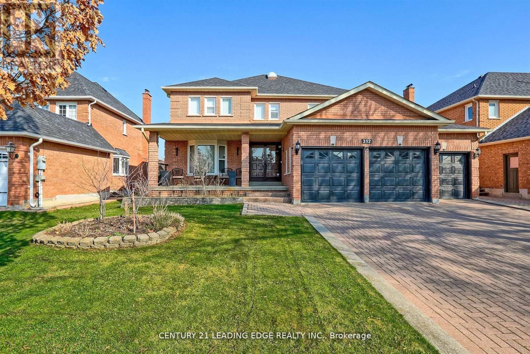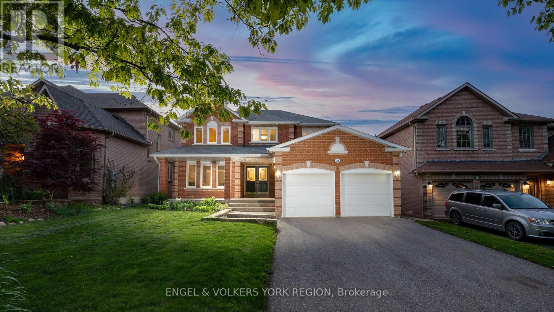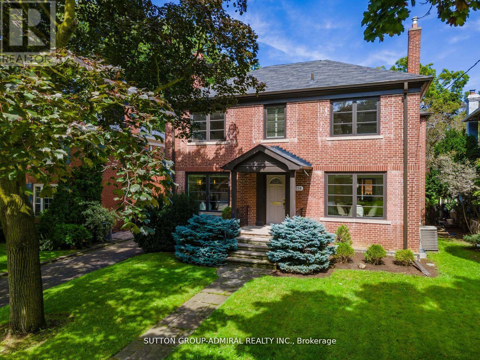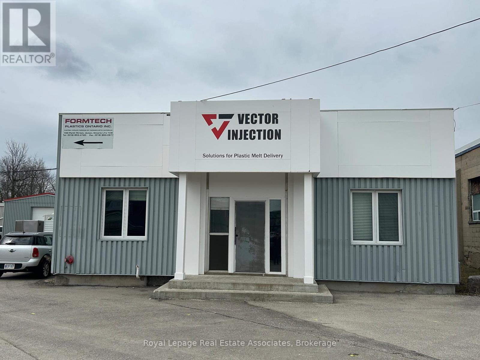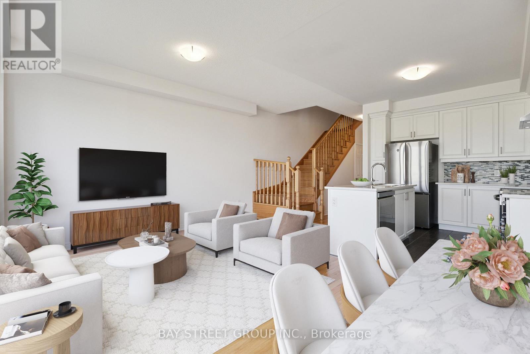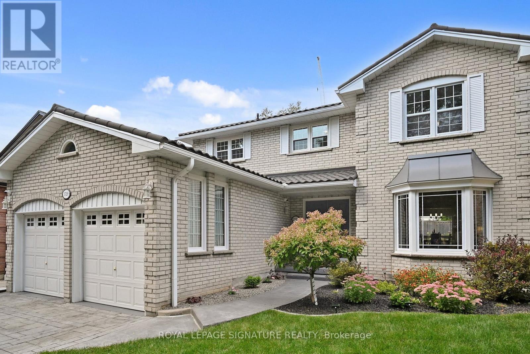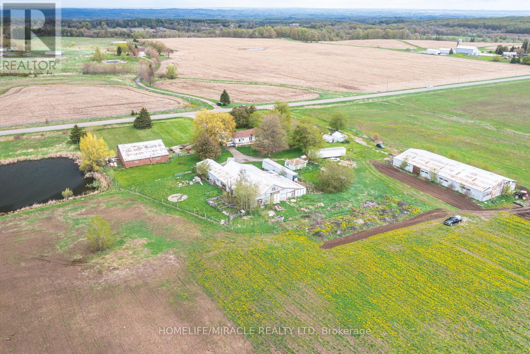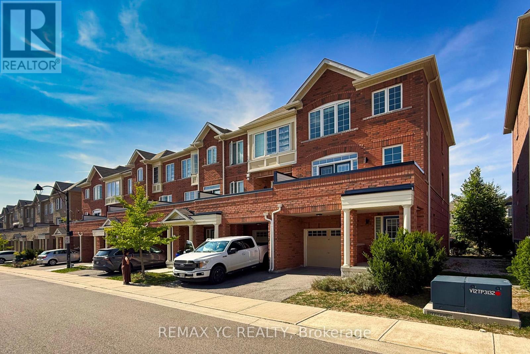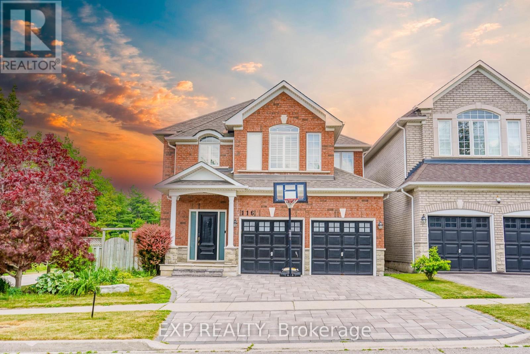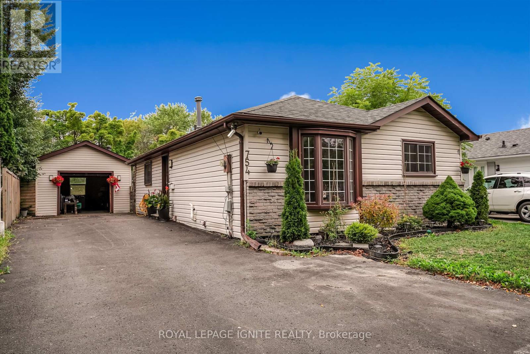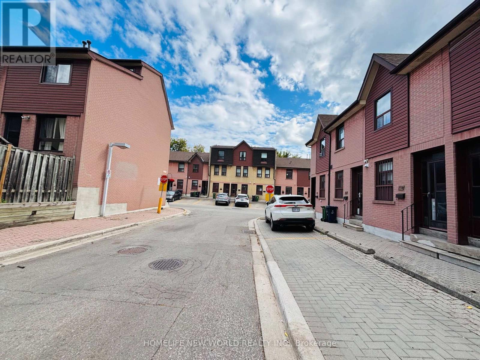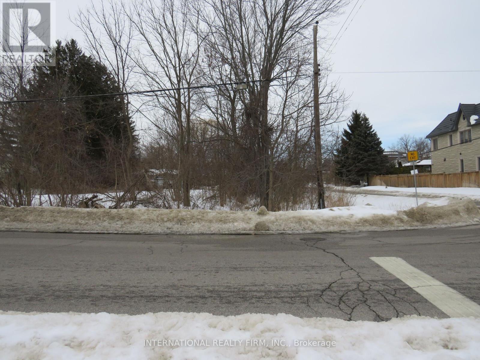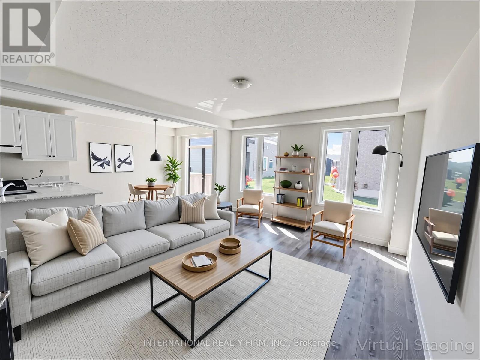873 Gazley Circle
Milton, Ontario
EMARKS FOR CLIENTS Entire Home for rent with private backyard and indoor access to garage. Nestled in a desirable Beaty neighbourhood. This home directly faces a spacious walking trail and green space,featuring extended privacy and is on the Quietest Street. Welcoming Landscaped Front Yard and oversize porch will lead you to the Main Level with functional layout.Designated Dining Room,Great Room&Open Concept Kitchen with an option to walk out on backyard deck is most ideal for entertaining family/friends.2nd Level Features 3 Decent Size Bedrooms with Semi Ensuite and Walk in Closet in Primary Bedroom. PET FRIENDLY ! Bring your family and Enjoy~~~ (id:61852)
Jdl Realty Inc.
Basement - 46 Tulloch Drive
Ajax, Ontario
Beautiful 2 Bedroom Unit (Lower Level) In Family Friendly Neighbourhood Here In Ajax. Comes with Big E-Grass Windows in the basement. Freshly Renovated & Professionally Painted. 2 Great Size Bedrooms, Full Bath, Large Living Rm. Quiet Street. Comes With 1 Parking Spot. Mins To401, Go Stations, Local Amenities, Schools, Medical And So Much More! Tenant Responsible For40% Of All Utilities Extras: Washer & Dryer Is Shared With Upstairs Tenants. **Available AFTER NOV 15th** (id:61852)
RE/MAX Hallmark First Group Realty Ltd.
159 Hammersly Boulevard
Markham, Ontario
Immaculate Freehold Townhouse in Sought After Wismer Community. Bright & Functional Layout. Soaring 9 Ft Ceiling in Main Floor. Laminate Floor Throughout. Open Concept Kitchen with Granite Counter Top. Fenced Yard. Top Ranking School Zone: Wismer P.S., Donald Cousens P.S. (Gifted), Bur Oak S.S., Walking Distance to Mount Joy Go Station. Close to all Amenities, Shopping & Community Centers. **EXTRAS** Tenant to pay for all utilities, Hot Water Rental, Lawncare & Snow Removal. (id:61852)
Harvey Kalles Real Estate Ltd.
46 Wimpole Drive
Toronto, Ontario
Welcome to a classy and timeless home in a highly coveted St. Andrew's neighbourhood, with stunning landscaping and expansive private lot. 4 parking garage and a circular drive for 10 cars. Be greeted with a skylight and vaulted ceiling that extends to the 2nd floor, creating a sense of grandeur adding to the homes elegance with an exceptional layout. Beautiful living & dinning rooms for hosting elegant gatherings with an open concept and spacious family room. The main floor also features an office with built-in shelves. 2 separate powder rooms, laundry room, and beautiful spacious kitchen with a breakfast area that walks out to the deck. The second floor features 6 bedrooms, primary bedroom is a true sanctuary with an open sitting area with a skylight, his/her walk-in closets, 6 piece bathroom with a sauna. The spacious 5 bedrooms with 4 piece bathrooms. The lower level has a rec room, wet bar, exercise room, office with built-in shelves, 3 piece bathroom with sauna, fireplace, kitchen with appliances, storage, cold room, nanny's suite with a 3 piece ensuite, laundry room. This home features 5 fireplaces, 2 furnace rooms, 2 sub pumps and a generator, elevator to all floors, all chandeliers included, 2 dry wells. (id:61852)
Forest Hill Real Estate Inc.
9 Lynch Crescent
Hamilton, Ontario
Welcome to this bright and spacious carpet-free 2-storey townhouse, offering just under 1,300 sqft above ground of functional living space in one of Binbrooks most sought-after neighborhoods. Featuring 3 bedrooms and 2.5 bathrooms, this home is perfect for first-time buyers, young families, or savvy investors looking for a fantastic opportunity. The open-concept main floor is filled with natural light and offers great flow for everyday living and entertaining. The low-maintenance backyard is perfect for enjoying outdoor time without the hassle of major upkeep. Upstairs, you'll find three well-sized bedrooms including a primary suite with ensuite and walk-in closet. The unfinished basement provides a blank canvas ideal for adding extra living space, a home office, or rec room to boost your homes value.This home is a great chance to infuse your own style and make it truly yours. Located in a family-friendly community close to schools, parks, shopping, and this one has all the potential youve been looking for. Dont miss out on this gem! (id:61852)
The Agency
2504 Prestonvale Road
Clarington, Ontario
Spacious and versatile family home in prime Courtice neighbourhood! Bright main floor with sunken family room, formal living and dining area, family-sized eat-in kitchen with walk-out to a fenced yard - perfect for BBQ's and play. Five generous bedrooms up, including primary suite with walk-in closet and 5pc ensuite. Finished basement adds superb flexibility with an additional bedroom, rec room kitchen & 4pc bath - ideal for in-laws, teens or home office! Minutes to schools, parks & transit. Room to grow, entertain & work from home - move-in ready! Extras: Furnace (2023); Windows (2022); Roof (2022) (id:61852)
Cindy & Craig Real Estate Ltd.
55 Allegro Drive
Brampton, Ontario
Freshly Painted 3+1 bedroom and 4 washroom, available in credit valley area. Separate entrance to the basement by builder which Can easily Converted to Basement Apartment for extra income. Kitchen with stainless steel appliances, open concept with separate living and dining area, beautiful balcony through living and dining area for relaxation. Gorgeous Master Bedroom with 4pc ensuite. Lot of window for natural sunlight. Main floor Bed room with 4 pcs Ensuite with upgraded class shower. Entrance from garage to home , Must see property, close to all amenities like grocery, shops, public transport, school, sheridan college and hwy 407/401. (id:61852)
Century 21 People's Choice Realty Inc.
312 Valeria Boulevard
Vaughan, Ontario
Welcome To Your Dream Home At 312 Valeria Blvd! Nestled In The Highly Sought-After Weston Downs Neighbourhood, This Impressive 5-Bedroom, 4-Bath Residence Boasts An Enormous Interior Living Space On A Generous 59 X 136 Ft Lot. Enjoy Formal Living And Dining Rooms, A Main Floor Bedroom Or Office Space, Separate Family Room, And A Bright Eat-In Kitchen With A Walk-Out To A Sprawling Yard. Upstairs, Find Spacious Bright Bedrooms Including A Primary Suite With A 6-Piece Ensuite And Walk-In Closet. The Expansive Finished Basement Offers Endless Possibilities. With Easy Access To Highway 400, Top Schools, Shopping, And Dining, This Is Your Chance To Own A Prime Piece Of East Woodbridge! (id:61852)
Century 21 Leading Edge Realty Inc.
24 Timber Valley Avenue
Richmond Hill, Ontario
Discover timeless elegance and exceptional value in this beautifully maintained 4 bedroom, 4 bathroom home, ideally situated in the highly sought-after Oak Ridges community. With 2,629 sqft above grade and an additional 1,519 sq ft of finished living space in the basement with an additional bedroom and 3 piece bathroom, this impressive residence offers over 4,100 square feet of total comfort and functionality. Set on a 50 ft x 120 ft lot, the home boasts tremendous curb appeal, a 2-car garage with parking for 6, and a backyard retreat and spacious deck ready for entertaining. Bright, open-concept interior with large windows and generous natural light, gourmet white kitchen featuring stainless steel appliance, two natural gas fireplaces, 5 security cameras, central vacuum system with kitchen kick plate, garage withover head storage for smart organization. From its bright rooms to its functional layout and thoughtfully updated systems, this home delivers comfort and value in every detail. Set in a family-friendly neighborhood known for its nature trails, top-rated schools, and upscale surroundings, 24 Timber Valley is ready to welcome its next chapter. (id:61852)
Engel & Volkers York Region
216 Glencairn Avenue
Toronto, Ontario
Welcome to your new home! This grand prime Lytton Park residence sits on a 50'x174' deep lot and combines family living with upscale entertaining. Enjoy a saltwater pool, spacious living areas, and a kitchen with a butlers pantry. The great room features vaulted ceilings and wrap-around windows. The main floor, with newly renovated hardwood floors, pot lights, wine cellar room, and fresh paint, includes a private office or potential fourth bedroom. The second floor showcases updated flooring and spa-like bathrooms. The lower level offers extra living space and expansion potential. With a private driveway, double garage, and a picturesque tree-lined street, this property offers endless possibilities to enjoy or make your own! **EXTRAS** Steps to Yonge St. Top-tier restaurants, cafes, parks, North Toronto Tennis Club & and excellent schools like Havergal, John Ross & more. (id:61852)
Sutton Group-Admiral Realty Inc.
1 - 153 Perth Street
Halton Hills, Ontario
1000 Sq Feet Gross Lease Of Office Space Located In Acton's Industrial Zone. The Low Gross Rent Includes Tmi And Utilities. There Is Lots Of Dedicated Parking, 2 washrooms, open concept. Great office for a growing business. There is also a possibility of a shared warehouse of approximately 400-500 sq ft. Well maintained building and Landlord is onsite (id:61852)
Royal LePage Real Estate Associates
174 Mumbai Drive
Markham, Ontario
Brand New Luxury Freehold Townhome Built by Remington Group. Welcome to this rare 2-storey traditional townhome with a private backyard, located in a high-demand neighbourhood. This spacious Unit offers premium upgrades. Enjoy an open-concept layout with modern large windows providing abundant natural light, 9-ft smooth ceilings on both floors, and upgraded hardwood flooring throughout the main level. The modern kitchen features granite countertops, extra-height cabinetry, and a central island.All three bedrooms come with walk-in closets, including a luxurious primary ensuite with a freestanding tub and upgraded frameless glass shower. Direct garage access.Located steps from Aaniin Community Centre, and just minutes to Hwy 407, schools, parks, shopping, golf courses, and over 2,000 km of nature trails. Flexible closing options available (30/60/90 days). Dont miss this beautifully upgraded gem! (id:61852)
Bay Street Group Inc.
513 Littlewood Lane
Ajax, Ontario
Welcome to this stylish end-unit townhouse in Ajax, offering the sought-after Fieldgate Homes Kingley model with 1,705 sq. ft., 3 bedrooms, 3 bathrooms, and a versatile flex space. Perfectly situated near Salem Road, Hwy 401, Bayly Street, top schools, shopping, dining, and everyday amenities, this location is ideal for convenience and lifestyle. This corner unit, with no neighbor on one side, enjoys an abundance of natural light and the feel of a semi-detached. A single-car garage, private covered driveway, and low-maintenance exterior make living here easy year-round. Step through the double-door entry into a welcoming foyer with a flexible space perfect for a home office or study nook. The main floor features an open-concept layout with hardwood floors, a bright living and dining area with walkout to a large balcony, and a modern kitchen with an oversized island, breakfast bar, Eat-In Area and stainless steel appliances. A convenient powder room and laundry with upgraded front-loading washer/dryer complete this level. The upper level hosts three spacious bedrooms and two full bathrooms. The primary suite offers his & hers closets, its own balcony, and a private ensuite with a glass shower. The unfinished basement provides excellent potential for additional rec space or storage. Set in a quiet, family-friendly neighborhood with easy access to transit, highways, and recreation, this home combines comfort, convenience, and modern style. (id:61852)
RE/MAX Realty Services Inc.
1729 Pengilley Place
Mississauga, Ontario
Welcome To 1729 Penglilley Place, A Meticulously-Maintained Home Located On A Quiet Cul-De-Sac In The Heart Of Clarkson. Feel The Love Of The Original Owners As Soon As You Walk In As This Home Has Been Cared For With Pride And Attention To Detail From Day One. This Beautiful Property Is Just Under 2,500 Square Feet And Offers Large, Bright Living Spaces With Huge Principal Rooms Perfect For Family Living And Entertaining. Enjoy The Convenience Of Being Within Walking Distance To The Clarkson Go Train, The Restaurants And Shops Of Clarkson Village, Lake Ontario, And The Scenic Trails Of Rattray Marsh. The Home Features Newer Pot Lights And LED Lighting Throughout. The Functional Laundry And Mudroom Includes Both Exterior And Garage Entrances, Adding Practicality To Everyday Living. The Property Boasts Gorgeous Landscaping, Including A Massive Stone Driveway, And Is Topped With A Durable Metal Roof. The Huge Unfinished Basement Offers An Open Canvas For You To Customize To Suit Your Needs. An Excellent Home Inspection Is Available Upon Request, Offering Peace Of Mind To Buyers. Too Many Exceptional Upgrades To List Please Consult The Attached Feature Sheet For Full Details. This Is A Rare Opportunity To Own A Truly Special Home In One Of Mississauga's Most Sought-After Neighbourhoods. (id:61852)
Royal LePage Signature Realty
18330 Mountainview Road
Caledon, Ontario
49.22 Acres corner farm house with Charming 3 Bedroom, 2 Car Garage Bungalow, Multi use other Buildings including Two Barns ,Storage space ,Drive in Shop . Excellent manicured Lawns & Garden. small Pond, 2 Driveways. Perfect Commuter location close to Caledon East Village. Located on South West corner of Charleston Rd & Mountainview Rd. 15 minutes to Orangeville, 20 minutes to Brampton, 35 minutes to New Market. Numerous trails near by: Glen Haffy, Island Lake Conservation, Bruce Trail and Forks of the Credit all less than 20 minutes away. The Opportunities Are Endless For This Beautiful Picturesque 49.22 Acres Situated Just West Of Caledon East Village. Scenic Views Of Rolling Terrain, Both Treed Over 40 Acres Workable, Walking Trails, Large Natural Spring Fed Pond, Spectacular Sunsets & Many More Features For Natures Enthusiasts. This Property Is Ideal To Build A Dream Home & Enjoy County Living At Its Best. Create Business Opportunities By Developing Or Using The Land To Generate Additional Income Or Simply Purchase The Property As An Investment. Fabulous Location Within Short Driving Distance To Erin, Orangeville, Brampton. Easy Access To Major Highways. **EXTRAS** Nearby Amenities Include Golf Courses, Ski Hill, Shopping, Spa Retreats, Restaurants, Equestrian Facilities & Much More!!!!! (id:61852)
Homelife/miracle Realty Ltd
37 Torah Gate
Vaughan, Ontario
Welcome to your dream home! This breathtaking 3-story, 3+1 bedroom, 3-bathroom end unit townhome offers over 2000 sq/ft of luxurious living space in the highly sought-after Upper Thornhill, Patterson area. Impeccably upgraded with engineered hardwood flooring throughout, this home combines elegance and style with unmatched functionality. The ground floor features a versatile office space that can easily be converted into a 4th bedroom, perfect for growing families. The main floor is a masterpiece, showcasing a spacious kitchen with a large breakfast bar, ideal for hosting and family gatherings. The expansive living and dining areas are flooded with natural light through large windows facing both East and West, creating a warm and inviting atmosphere. The living room opens up to a large terrace, perfect for enjoying morning coffee or evening entertaining. The primary bedroom is a true sanctuary, complete with a walk-in closet and a luxurious spa-like 4-piece ensuite. The second and third bedrooms are equally impressive, with ample closet space and large windows for natural light. Conveniently located near shopping plazas, grocery stores, and restaurants and within a top-rated school zone (Herbert H. Carnegie PS, Roméo Dallaire PS French Immersion, and Alexander Mackenzie HS, Catholic School - ST. THERESA OF LISIEUX), this home offers everything you need and more. Ready to move in don't miss the chance to make this exceptional townhome yours! (id:61852)
RE/MAX Yc Realty
116 Colesbrook Road
Richmond Hill, Ontario
Step Into Elegance With This Beautifully Maintained 4+1 Bedroom, 4-Bath Detached Home Featuring A Finished Basement With Its Own KitchenPerfect For In-Laws Or Extended Family* The Main Level Boasts A Grand Open-Concept Layout,9Ft Ceiling, Highlighted By Rich Hardwood Floors, Soaring Ceilings, And A Sun-Drenched Living Room With A Cozy Fireplace And Panoramic Windows* The Modern Kitchen Offers Stainless Steel Appliances, Tall Cabinetry, And A Stylish Backsplash, Flowing Into A Breakfast Area With Walkout* Enjoy A Massive Backyard DeckIdeal For Summer Gatherings Or Quiet Evenings Overlooking Greenspace* Formal Dining, Decorative Columns, And A Fully Finished Basement Suite Add Comfort And Function* Located Near Parks, Schools, And Everyday Essentials* This Home Blends Space, Style, And Convenience In A Prime Family-Friendly Neighborhood. (id:61852)
Exp Realty
31 Bayberry Dr Drive E
Adjala-Tosorontio, Ontario
31 Bayberry Dr is a residence that redefines luxury living, offering nearly $300K in premium upgrades and a lifestyle experience that is truly one of a kind. From the moment you arrive, the elegant stone and brick exterior paired with a 3 car tandem garage sets a tone of sophistication. Step through the double doors and you are immediately welcomed by soaring 10ft ceilings, rich hardwood flooring, and expansive windows that flood the home with natural light. At the heart of the main floor is a chefs kitchen designed for both function and beauty, featuring crown molded cabinetry, a grand oversized island, porcelain finishes, and stylish fixtures that elevate every detail. The kitchen flows seamlessly into a dramatic family room, where 20ft ceilings create a breathtaking open space perfect for entertaining guests or enjoying quiet evenings with family. A main floor office provides the ideal space for working from home or managing day to day tasks, while the thoughtfully placed second floor laundry adds everyday convenience. Upstairs, the sense of openness continues with an expansive hallway overlooking the family room below, while spacious bedrooms provide comfort and privacy. The primary suite is a retreat of its own, offering a perfect balance of space, light, and style. The walkout basement, complete with approximately 9ft ceilings, is a blank canvas ready to be transformed into whatever you desire a home theatre, gym, in-law suite, or entertainment space. From here, step outside to a backyard that backs onto preserved pond views, creating a peaceful and private setting where mornings begin with quiet reflections and evenings end with tranquil sunsets. Every detail of this home has been carefully considered, blending elegance, practicality, and lifestyle into one extraordinary property. 31 Bayberry Dr offers the rare opportunity to own a home that is as functional as it is beautiful, where timeless design meets everyday comfort. (id:61852)
RE/MAX Hallmark Chay Realty
8956 Concession 4 Road
Uxbridge, Ontario
Experience peaceful country living in Sandford, just ten minutes from Uxbridge, with this beautifully cared-for 3-bedroom home featuring a triple garage. Offered for the first time, the property boasts a stunning lot with a 3-season sunroom overlooking a patio pond and perennial gardens. The main floor includes an eat-in kitchen with custom pantry, stainless steel appliances, and sunroom access, plus separate living and dining rooms, and a family room with fireplace, built-in cabinetry, and bay window. Upstairs offers three spacious bedrooms. The finished basement features built-in shelving and an electric fireplace. Walk to local amenities like Scott Central Public School, the community centre, and the corner store; a short drive provides access to Uxbridge's dining, shopping, the Roxy Theatre, and bowling, with easy access to the 404 and GO Stations.Natural Gas & Fibre optic recently available !Note . Fire Hydrants on property are Decorative (id:61852)
Right At Home Realty
754 Downview Crescent
Oshawa, Ontario
This stylish 2-bedroom residence, once a 3-bedroom, combines comfort, function, and upscale design. Bright, open interiors are enhanced by wide-plank hardwood floors and expansive windows framing serene views of the private backyard. The primary suite offers a boutique style feel with a customized closet and built-in vanity. A gourmet kitchen sits at the heart of the home, showcasing a large granite island, stainless steel appliances, and a gas range perfect for cooking enthusiasts. The fully finished lower level is a destination in itself, featuring a sleek double-sided fireplace that creates ambiance for both the home theatre and bar lounge. A third bedroom and a full bath make this level ideal for overnight guests or extended family. Outdoors, the detached garage has been transformed into a year-round retreat with its own wood stove perfect for hobbies, entertaining, or unwinding. With the potential to easily return to a 3-bedroom layout, this property offers impressive flexibility along with a lifestyle of elegance and entertainment. (id:61852)
Royal LePage Ignite Realty
25 Christine Elliott Avenue
Whitby, Ontario
Step Into This Beautifully Maintained Detached 4+1 Bedroom, 4 Bathroom Home Boasting A Bright, Open-Concept Layout With A Modern Kitchen Featuring Stainless Steel Appliances, Quartz Countertops, And Stylish White Cabinetry That Flows Seamlessly Into The Spacious Dining And Living Areas *Enjoy Elegant Touches Throughout Including Pot Lights, Crown Moulding *The Finished Basement Offers A Versatile Space With A Fireplace And Room For Recreation Or A Home Office *Upstairs Offers Four Spacious Bedrooms And A Functional Layout For Family Living *Step Outside To A Professionally Landscaped Backyard With Interlock Patio Perfect For Entertaining *Home Nestled In A Family-Friendly Neighbourhood Near Top-Rated Schools, Scenic Parks, Shopping, And Heber Down Conservation *This Turnkey Property Offers Style, Space, And Location All In One * (id:61852)
Exp Realty
206 - 275 Broadview Avenue
Toronto, Ontario
Well-maintained 3 Bedrooms ,2 fully baths Condo Townhouse Is Located Minutes Away From Downtown Toronto, Close To All Amenities , Easy Access To 24Hr Street Car. DVP Hwy, Short Walk To Queen St. Shops, River dale Park And Danforth Ave. Restaurants. and park ,Bridge point Health hospital. It Features New Laminate Throughout, pot lights, Fenced Backyard. Functional Layout *Spacious & Bright .It's Perfect For Families And Professionals or students. (id:61852)
Homelife New World Realty Inc.
98 Euclid Avenue
Toronto, Ontario
Excellent opportunity for Investor or someone looking to build your dream home. Property is a vacant land, rectangular-shaped corner lot located in a mature residential neighborhood. It is surrounded by detached dwellings various age and size. Property is located close to parks, schools, 401, public transit and more. 85% VTB AVAILABLE. (id:61852)
International Realty Firm
84 Kenneth Rogers Crescent
East Gwillimbury, Ontario
Modern and spacious 2,185.5 sq ft freehold townhome located in the desirable Queensville/Sharon community of East Gwillimbury. This beautifully upgraded home features elegant marble flooring, brand new stainless steel appliances, and oak stairs with stylish metal spindles.Enjoy a bright and airy layout with 9-ft ceilings on the main floor, floor-to-ceiling windows, and a seamless open-concept design. The main floor also boasts a coffered ceiling, electric fireplace, and a walk-out to a private backyard deck from the breakfast area.The chef-inspired kitchen includes extended cabinetry and brand-new appliances, perfect for both entertaining and everyday living.Upstairs offers three generously sized bedrooms, all filled with natural light. The primary suite features a luxurious 5-piece ensuite with an extended frameless glass shower, double vanity, and a built-in water warmer.Conveniently located just minutes to Hwy 404, top-rated schools, Southlake Hospital, Upper Canada Mall, grocery stores, public transit, and parks. (id:61852)
International Realty Firm
