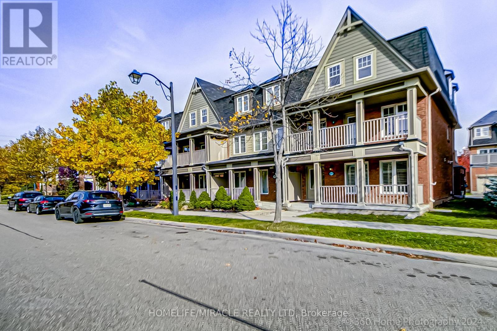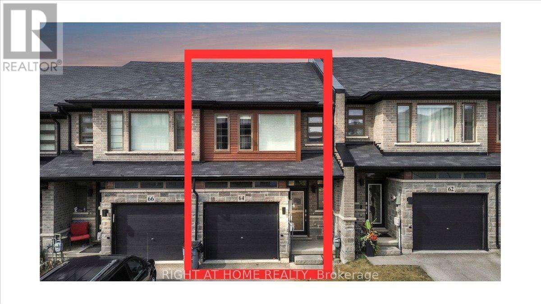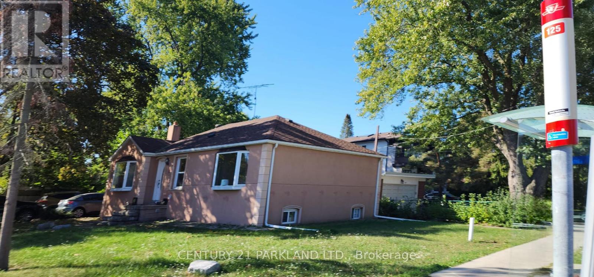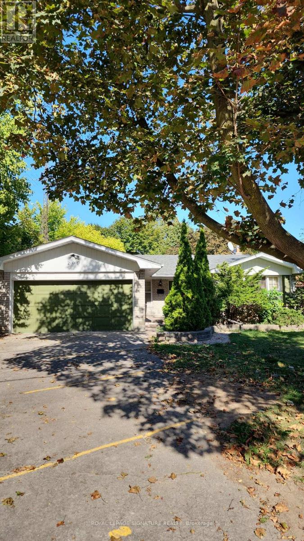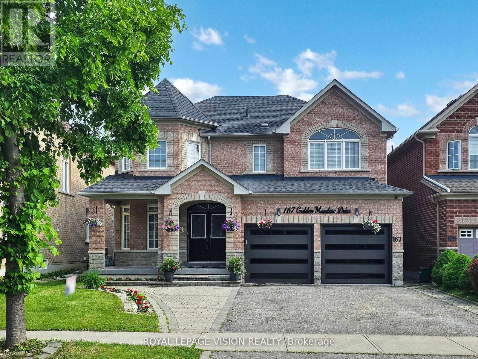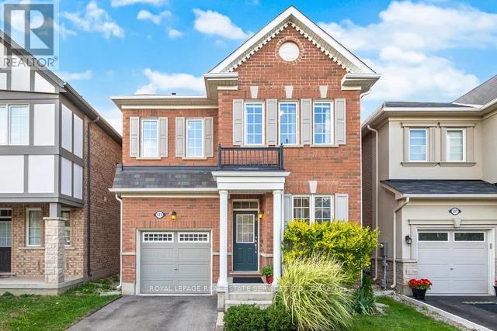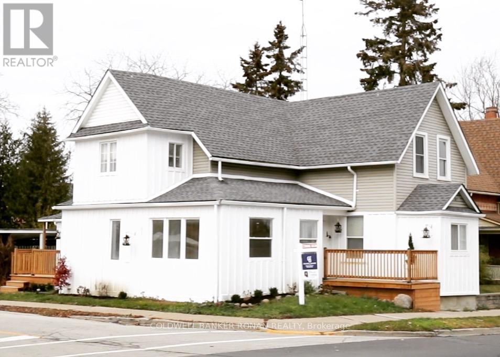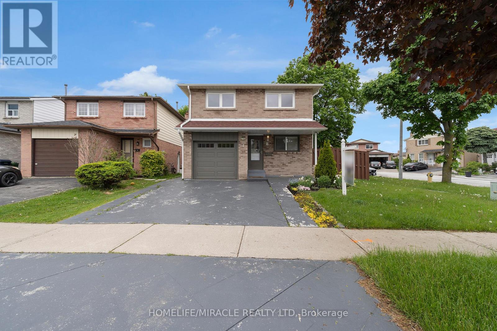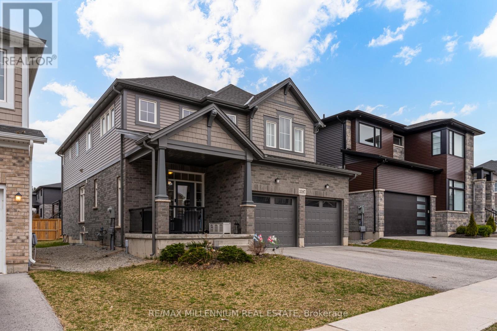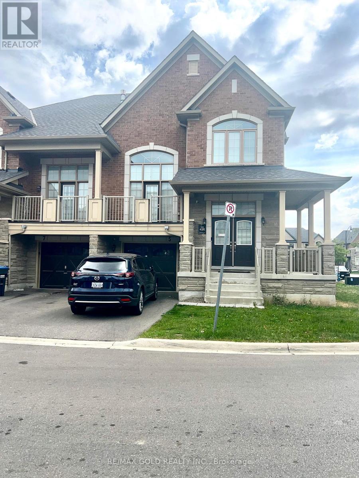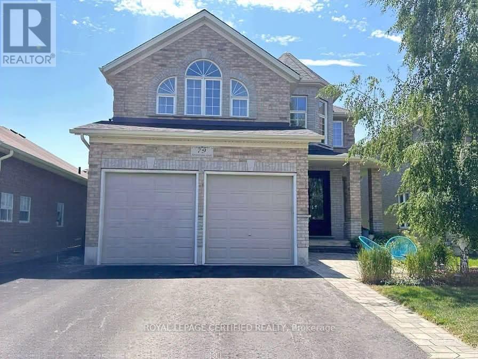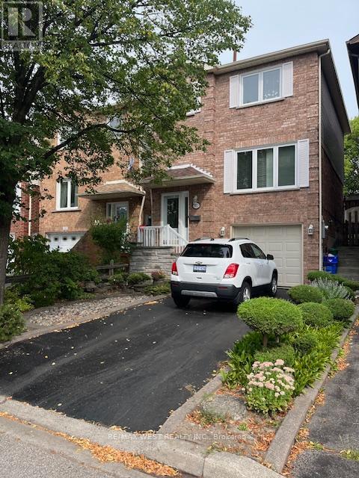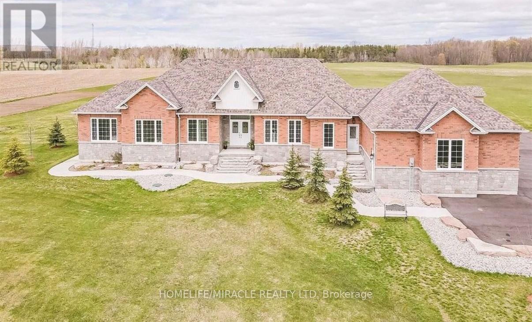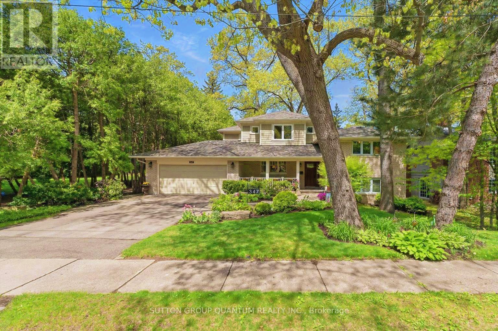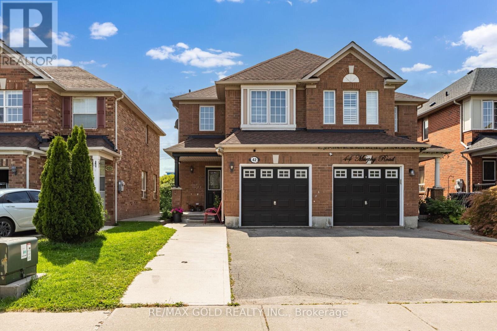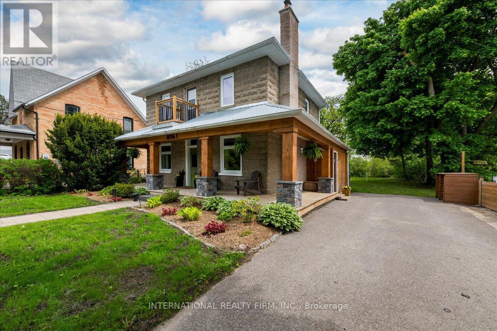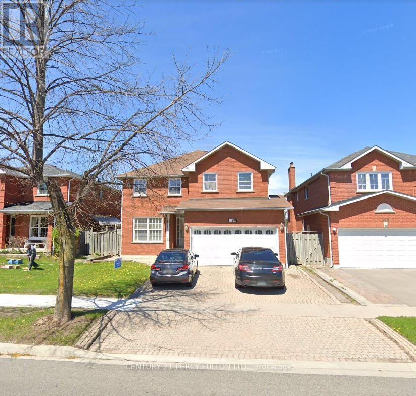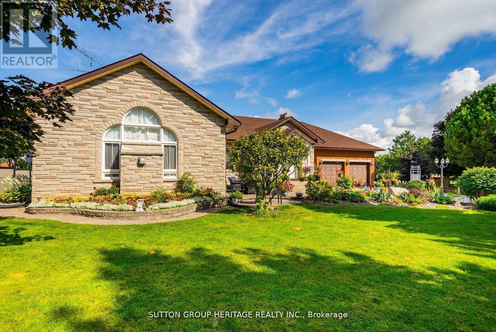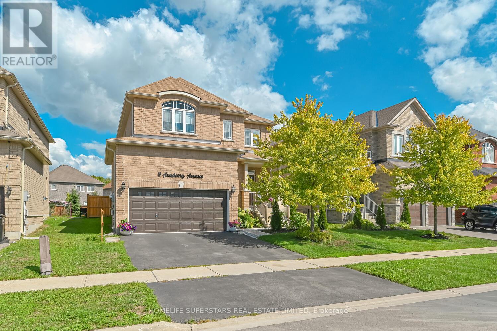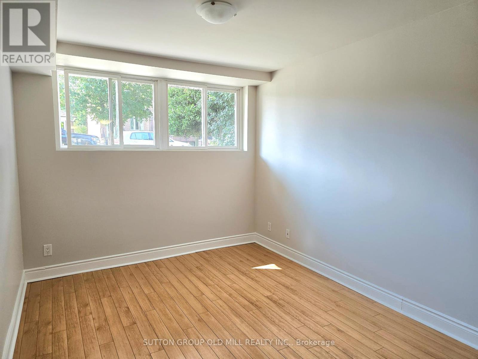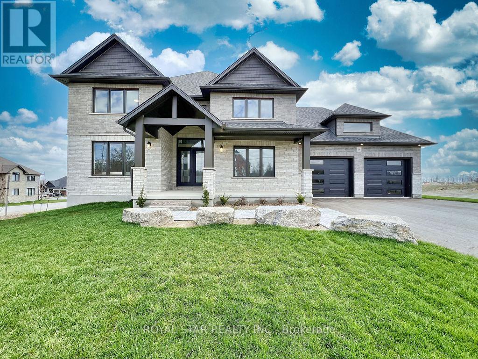651 Cargill Path
Milton, Ontario
Very Beautiful and Spacious 3 bed, 2.5 bath end-unit townhouse, like Semi-Detached, W/Double Car Garage, Well Maintained and Recently Renovated, Renovations include Fresh "High Grade" Paint to the entire house, New Washroom Vanities/Countertops and Kitchen countertops/Upgrades, New Fridge. Two Separate Family Rooms, Formal Living Dining Room, Dark Maple Hardwood Floors, Dark Maple Hardwood Stairs W/ Square Pickets & California Shutters, Large Windows, Huge Open Concept Kitchen W/ Stainless Steel Appliances & An Island For Entertaining. Enjoy The Deck Which Is Large Enough To Share W/ 20 Of Your Closest Friends. You Will Truly and Proud To Call Your Home!!! Very Convenient and Walk-In-Distance to Shopping Mall, Schools, Parks, Go-Trains Station, Public Transits, Restaurants (id:61852)
Homelife/miracle Realty Ltd
64 Soho Street
Hamilton, Ontario
Rare Find at 64 Soho Street, Stoney Creek! This beautifully maintained 3-bedroom, 4-washroom townhouse is tucked away in the highly desirable Central Park community. With less than 2,000 sq. ft., it offers a perfect blend of functionality and modern upgrades. Enjoy a rare walk-out basement with a finished rec area and a full 3-piece bath ideal for guests, in-laws, or extra living space. The main floor features 9ft ceilings, a spacious open-concept layout, hardwood flooring, and a walk-out to a private balcony. The upgraded kitchen includes stainless steel appliances, custom cabinetry, and a central island perfect for entertaining. The primary bedroom features a 4-piece ensuite with double vanity, providing both comfort and style. Located close to major highways, shopping, schools, parks, and nature trails this home offers everything a growing family or savvy investor could ask for. Don't miss this rare opportunity to own a move-in-ready home in one of Stoney Creeks most sought-after neighbourhoods. (id:61852)
Right At Home Realty
50 Lyonsview Lane
Caledon, Ontario
Welcome To The Village Of Cheltenham! This Stunning Executive Estate Sits At The End Of The Coveted Lyonsview Lane Cul-De-Sac. Luxuriously Renovated, This Bungaloft Is Set On A Private Pie-Shaped Lot Backing Onto Conservation Land. Enjoy Easy Commutes With The Charm Of Small-Town Living! Stroll To The Cheltenham General Store For Ice Cream, Access The Caledon Trailway Just Steps Away, And Enjoy Proximity To Pulpit Club Golf, Caledon Ski Club, Local Breweries, And Cafes. Under 30 Minutes To Pearson Airport And Less Than An Hour To Downtown Toronto! No Expense Spared On Renovations! The High-End Chefs Kitchen Boasts Dacor & Sub-Zero Stainless Steel Appliances, Oversized Windows With Breathtaking 4-Season Views, Vaulted Ceilings With Skylights, And Multiple Walkouts To An Outdoor Oasis. Impeccable Landscaping Includes A Custom In-Ground Pool, Composite Decks With Glass Railings, Douglas Fir Timbers, New Walkways And Porch, And A Freshly Paved Driveway With Ample Parking. The Loft-Level Primary Retreat Features A Library Overlooking The Living Room, A Private Balcony, And An Oversized Bedroom With A Fully Renovated 6-Piece Ensuite. Ideal For Multi-Generational Living With Multiple Primary Suites, Separate Laundry Rooms, And Walkouts. The 9' Walk-Out Basement Offers A Gas Fireplace, Custom Wet Bar, Wine Cellar, Hot Tub Patio, Full Bathroom With Sauna And Heated Floors, Plus A Custom Home Gym With Glass Doors And Rubber Flooring. This Estate Is An Entertainers Dream A Must-See! (id:61852)
Royal LePage Real Estate Associates
Upper - 2 Lister Drive
Toronto, Ontario
Sun Filled 3 Bedroom Main Floor Bungalow. Huge Fenced Yard & 2 Private Parking Spot & Private Deck For Entertaining. Convenient North York Location, TTC at Door. Amazing Opportunity To Live In A Great House, Great Neighbourhood & Close To Everything. Ready To Move In. (id:61852)
Century 21 Parkland Ltd.
209 Burbank Drive
Toronto, Ontario
Opportunity Knocks | CASA BURBANK is calling you | A Gorgeous LOT With one of the largest tableland in the heart of Bayview Village Neighbourhood | Very Practical Layout | One Of The coolest FULL DETACHED-Homes IN the best part Of Burbank Cul De Sac | Very Family Oriented and Safe |Two Bedroom Backyard Level Apartment With Separate Entrance | Best Schools In The Area EARLHAIG SECONDARY SCHOOL| Minutes Drive To the best trails | Newer Roof and Furnace | Lots of Upgrades | AAA Tenants pays $60,000 per year can stay or leave | Awaiting to be called HOME | (id:61852)
Royal LePage Signature Realty
167 Golden Meadow Drive
Markham, Ontario
Welcome to the very quiet neighbourhood, Wismer Community. 4+2 bedrooms newly renovated high demand area, walk to school, park, bus stop and close to banks and shopping malls. Very bright, must see! (id:61852)
Royal LePage Vision Realty
133 Hatt Court
Milton, Ontario
Welcome to 133 Hatt Court in MiltonThis stunning 4-bedroom, 3-washroom detached home offers the perfect blend of style, comfort,and functionality for modern family living.Step inside to find a freshly painted interior, enhanced with pot lights in the living room,dining room, and basement, creating a bright and inviting atmosphere. The spacious main levelfeatures an open-concept layout, ideal for entertaining and everyday living, complemented bystainless steel kitchen appliances.The highlight of this home is the recently finished basement, designed with sound insulationand ceiling speakers with multiple zones, perfect for movie nights, music lovers, or familygatherings.With 4 generous bedrooms, including a comfortable primary suite, and 3 well-appointedwashrooms, this home is built for both relaxation and convenience.Located in the family-friendly Ford neighborhood, youll enjoy close proximity to top-ratedschools, parks, shopping, and transit.Dont miss this move-in ready home with premium upgrades book your showing today!*Buyer to check and confirm all dimensions and property tax* (id:61852)
Royal LePage Real Estate Services Ltd.
54 Queen Street N
New Tecumseth, Ontario
Attention Home buyers and Investors. Looking to move into the charming downtown core of Tottenham, then this is the house for you Large corner lot!! Walking distance to all the amenities in a great neighbourhood. This house is a must see and will not disappoint. Currently rented bringing in $5000/month to A++ tenants. Tenants are also willing to stay. Is a great location to run your home business out of as well. (id:61852)
Coldwell Banker Ronan Realty
8 Franca Crescent
Toronto, Ontario
Welcome To This Extremely Well Kept/Maintained Corner Lot Detached Home Which Has Been Recently Upgraded! Upgraded Kitchen Cabinetry With Stainless Steel Appliances Featuring Granite Countertops, Marble Floor Throughout Kitchen & Hallway. Pot Lights, Crown Moulding, Upgraded Washrooms & Freshly Painted. This Home Has Great Curb Appeal With Pattern Concrete & Landscaping. Just Minutes Away From Schools, Parks, Restaurants, Public Transit, Shopping & More. (id:61852)
Homelife/miracle Realty Ltd
685 Montbeck Crescent
Mississauga, Ontario
Luxury Lakeside Living! Step into this custom-built masterpiece, just steps from Lake Ontario. Boasting over 4,500 sq. ft. of thoughtfully designed living space, this fully upgraded home features 4+1 spacious bedrooms and 5 luxurious baths. The third-floor primary suite is a private oasis with a stunning spa-like retreat, lounge area, wet bar, expansive walk-in closet, and two private balconies to soak in the views. Experience the finest in craftsmanship with a custom kitchen, quartz countertops with matching backsplash, a large centre island, and high-end appliances. The open-concept design is complemented by oak flooring throughout, built-in surround sound, and a state-of-the-art Control-4 Home Automation System. Enjoy 3 private balconies and a spacious backyard perfect for entertaining and family gatherings. Each generously sized bedroom includes its own beautiful ensuite, ensuring ultimate comfort and privacy. The finished basement offers a rec room, a fifth bedroom, and ample storage space. Completing this incredible home is a 2-car garage and a 6-car driveway, perfect for parking large vehicles or even a boat! Located in a desirable school district, near parks and trails, lakeshore promenade, port credit and beaches. This one is a must-see! Don't miss your chance to own this modern gem by the lake! (id:61852)
RE/MAX Realty Services Inc.
3597 Carolinia Court
Fort Erie, Ontario
Comfort meets convenience in this standout two-storey home in one of Fort Erie's most desirable residential pockets, nearby the beauty of Crystal Beach with its sandy shores. Stunning 4-Beds , 5-Baths home boasting 2659 Sqft and feature hardwood and tile flooring throughout the Main and 2nd floor , Main floor offers 2 Washrooms and a fully open concept kitchen with island, A separate dining room and a laundry room . The upper level is thoughtfully designed to cater to your family's needs with well sized 4-Bed, 3-Baths as 2 fully Ensuite with walk in closet . The primary suite boasts a 5-piece bath , a separate shower and a convenient walk-in closet. Loft area provides additional space for an office or play area. No air conditioning available , simply central air system. 1 Year lease minimum . No pets. Basement not included. Property also available for Sale. Tenants are responsible for all utilities, including heat, hydro, water. Minutes to Crystal Beach, Shops, Restaurants, Schools Trails and Only 20 Minutes to Niagara Falls. Book your showing today. (id:61852)
RE/MAX Millennium Real Estate
5 Faders Drive
Brampton, Ontario
Beautifully maintained 3-bedroom, 2.5-bath semi-detached home available for lease on a sun-filled corner lot in North Brampton (Wanless Dr & McLaughlin Rd). Offering 2,283 Sq Ft, this home features one large living and one large family room, a separate dining area, and a modern open-concept kitchen. The upper level includes convenient laundry and three spacious bedrooms. Additional highlights include a 2-car driveway, abundant natural light, and a family-friendly neighborhood. Ideally located within walking distance to Indian grocery stores, Malala Yousafzai School, parks, Tim Hortons, and a family clinic, with easy access to Mount Pleasant GO Station, major highways, schools, and shopping. Available October 1, 2025. (id:61852)
RE/MAX Gold Realty Inc.
79 Sovereign's Gate
Barrie, Ontario
Discover refined living in this stunning 2-story detached home, offering 2,792 sqft of thoughtfully designed space. Featuring 3 spacious bedrooms and 3 baths, including a luxurious primary suite with a walk-in closet and 5-piece ensuite, this home blends elegance with modern convenience. Step into a grand foyer with hardwood floors and tasteful tile accents, leading to an expansive kitchen with granite countertops, a formal dining room, and a cozy family room with a gas fireplace. A separate cozy sitting room provides additional space for relaxation. Outside, enjoy a private backyard oasis, completed with an updated lounge area and a gated fence for ultimate privacy. Additional features include a 2-car garage, and a newly installed AC, furnace, and water heater (2024). The brand-new water softener and chlorination system ensures pristine water quality. Conveniently located near highways, shopping malls, parks, and top-rated schools, this home offers both comfort and accessibility. With a recently updated roof (2024) and a security system, this meticulously maintained property is move-in ready! (id:61852)
Royal LePage Certified Realty
Century 21 People's Choice Realty Inc.
102 Swinton Crescent
Vaughan, Ontario
BRIGHT AND BEAUTIFUL 3+1 DETACHED TWO STOREY HOME LOCATED IN THE HIGHLY DESIRAGLE AND IN DEMAND AREA. This Home offers hardwood flooring through out Main and Second Floor. Large eat-in Kitchen with walkout to huge wood deck. Mirrored closets. Stainless steel appliances, ceramic floors. finished basement with direct access to garage Newer furnace, (windows ( 4yrs) and roof (4yrs). On a quiet child - Friendly crescent just a short walk to schools & Parks, walk to Steeles and all amenities. Lovely family home. Just move in and enjoy! (id:61852)
RE/MAX West Realty Inc.
1 - 8480 Simcoe County Road
Adjala-Tosorontio, Ontario
Welcome To 8480 County Rd 1.Absolutely Gorgeous & Immaculate In The Most Desirable Neighborhood Of Simcoe. Approx.10 Acres Land,9' Feet Ceiling. High And Dry On Paved Road, Just West Of Loretto. Ideal Place To Move In. Finished & Full Basement Included. Steps To School, Heated Garage And Fiber High Speed Internet, A Must Visit House, Master Suite Boasts W/I Closet And Spa Style Ensuite Bath And W/O To Rear Deck. ,The Over-Sized Triple Garage Is Insulated. (id:61852)
Homelife/miracle Realty Ltd
347 Pinetree Way
Mississauga, Ontario
Spectacular David Small Design Custom Renovated Home in Prestigious Mineola West surrounded by new custom homes, 4016 sqft of finished living space, rare multi-family 5 bdrm home with 4 reno'd baths, 3 ensuites, 2 kitchens, 2 laundry rooms, rich hardwood floors thruout & fabulous ground floor in-law suite with walkout to garden plus fully finished basement, high quality finishes include pot lights, luxurious heated floors in front foyer & kitchen, stunning gourmet kitchen, 9' ceilings, gorgeous quality cabinetry by Aya Kitchens & Baths, Caesarstone countertops, centre island + 2nd island with seating for 4 overlooks kitchen, spectacular mature treed 85x142' lot features beautiful prof landscaping & sprinkler system, 3 fireplaces, ideally located walking distance to top rated Kenollie School District (like private school) & Port Credit High School, minutes to Lake, Port Credit & Trillium Hospital, exceptional quality addition & renovations, spacious elegant living room with picture window overlooks breathtaking back garden, large formal dining room features walkout to huge private deck & gardens, entertainer's dream, bright open concept layout with spacious, airy peaceful views over mature trees in front & back gardens, upper level features large 2nd & 3rd bedrooms, 2 beautiful newly renovated full bathrooms, skylight & extra large modern laundry room, 2nd floor features a magnificent primary bedroom retreat w/dbl door entry, gas fireplace, luxurious 5 pc ensuite bath, walk-in closet & breathtaking view over garden, 4th bd features walk-in closet, stunning 3 pc ensuite bath & picturesque view over mature trees & front garden, ground floor features 5th bd with sunny view over front garden, 3 pc bathroom, 2nd laundry room, huge living room open concept to modern kitchen, cozy fireplace and private walkout to rear garden, basement features large rec room/gym and extra spacious storage/workshop room. See feature sheet for more details. One-of-a-kind,10++ Must see! (id:61852)
Sutton Group Quantum Realty Inc.
42 Murphy Road
Brampton, Ontario
This beautifully maintained and upgraded east-facing semi-detached home in the highly sought after Castlemore area is filled with natural sunlight. It offers 1495 Sqft with 3 bedrooms and 4 bathrooms, with a main floor featuring a combined living and dining area, a separate family room, hardwood flooring throughout, and an elegant oak staircase. All bedrooms include custom-built closets, and the second floor has a convenient laundry area. The fully finished basement boasts a spacious recreation room, one bedroom, a full bathroom, a kitchen, and laundry rough in. Backing onto Airport Road with no rear neighbors, this home offers both privacy and accessibility. Absolutely no carpet throughout, close to a wide range of amenities, and move in ready for modern family living. This 1495 sqft house has a Finished basement with One Bdrm, Kitchen and full Bathroom + laundry rough In !! (id:61852)
RE/MAX Gold Realty Inc.
8061 Main Street
Adjala-Tosorontio, Ontario
Discover your own retreat on a spectacular 58.67 x 349.87 ft ravine lot in a quiet, established community. This updated 3 bedroom, 1.5 bath century home offers timeless character with modern touches, perfect for buyers seeking simplicity and privacy. Inside, enjoy a warm and inviting living space featuring a natural stone gas fireplace, hardwood and ceramic floors, and a spacious kitchen with direct access to the backyard. A separate dining room adds charm and functionality for hosting intimate meals. The main floor powder room offers ample space to add a shower, providing added flexibility for future needs. Outside, the property features a stone façade, metal roof, covered front porch, large back deck, and mature trees creating a peaceful, private setting. A campfire area and expansive yard make it ideal for outdoor living and entertaining. Perfect for retirees, singles, downsizers, or those seeking an investment or income property. With low property taxes, affordable upkeep, and the potential for passive rental income, this is a smart, versatile opportunity. This home is truly move in ready, nothing needs to be done inside unless you choose to personalize or upgrade further. Enjoy the tranquility of rural living with the convenience of being just minutes from schools, shopping, rec centers, walking trails, and all town amenities. Properties like this offering space, character, and privacy, rarely come to market. (id:61852)
International Realty Firm
188 Elson Street
Markham, Ontario
Welcome To 188 Elson, Many Places Of Worship Closeby, All Shopping Close By, Grocery, Bank,Household, Spice Town Indian/Pakistani/Desi Foods, Walmart, Canadian Tire, Home Depot,Restaurants, Walmart, Primary High School Schools Very Close By, Separate Laundry AndEntrance, There Is One Parking, Utilities Are Included Excluding Internet, Must Have Strong Do (id:61852)
Century 21 Percy Fulton Ltd.
16 Tomporowski Trail
New Tecumseth, Ontario
Welcome to this beauty built by Sorbara and located in the Treetops Alliston. This bright and airy home features an open concept floor plan. Spacious entryway takes you into the main floor living area which boasts a functional kitchen with a double sink island and breakfast bar. Great room and breakfast room overlooks the pool sized pie shaped lot. Well appointed rooms throughout. Bedroom features 2 walk in closets and a 4 pc bath with a soaker tub and separate glass shower. Direct access from 1.5 car garage into the home. Modern grey aggregate driveway, walkway and porch allows for 3 car parking on the exterior plus an oversized vehicle in the garage. Gas BBQ line, 9 ton air conditioner, sump pump & garden shed. (id:61852)
Royal LePage Your Community Realty
3944 19th Avenue
Markham, Ontario
Welcome to a secluded haven in Markham, Ontario, where a custom built bungalow on 10 acres of farmland not only offers tranquility but potential for future development. Located in one of the greatest and most desired areas in the GTA, this large 10 acre property has it all! This thoughtfully designed residence emphasizes both comfort and practicality with spacious rooms, brand new renovated kitchen, 3 season room, fully separate in-law suite with separate entrance and walk-out basement, an attached and a detached 2 car garage and so much more! (id:61852)
Sutton Group-Heritage Realty Inc.
9 Academy Avenue
Wasaga Beach, Ontario
Stunning Newly Built Villa Maple Model 2-Storey Home with This 4-bedroom, 4-bathroom gem sits on a spacious 44 ft x 129 ft lot. Step into a bright, welcoming foyer that flows into an elegant dining area. The open-concept living room and eat-in kitchen are bathed in natural light, with the kitchen boasting ceramic subway tile backsplash, a double sink, extended cabinetry, and stainless steel appliances. The second-floor primary suite features a walk-in closet and a luxurious 4-piece ensuite with a soaker tub and standalone shower. A secondary master suite includes a 4-piece ensuite with a tub/shower combo. Two additional bedrooms and another 4-piece bathroom complete the upper level. The newly finished basement, with a 3-piece bathroom, offers endless possibilities for customization. Enjoy a large, partially fenced backyard perfect for entertaining. Additional highlights include main floor laundry, oak hardwood floors, custom window shades, and a double car garage with inside entry. Full upgrade list available! (id:61852)
RE/MAX West Realty Inc.
1 - 62 Murrie Street
Toronto, Ontario
Welcome to this bright and spacious 2-bedroom basement apartment located on a quiet street in the heart of Mimico. Situated in a small, well-maintained boutique building with only three units, this lower-level apartment offers the perfect balance of comfort, privacy, and convenience. Large above-grade windows fill the space with natural light, as can be seen in the photo's. Just minutes from Mimico GO Station, this location offers an easy and quick commute to downtown Toronto, while nearby highways provide quick access to the rest of the city. You'll be steps away from local shops, grocery stores, and cafes, including the beloved San Remo Bakery, adding charm and ease to your daily routine.The apartment features two comfortable bedrooms that include closets and the option to hardwire internet for fast, reliable connection - ideal for remote work or streaming. Located near top-rated schools like Father John Redmond Catholic Secondary School and St. Leo Catholic School, the area is perfect for young families or professionals seeking a peaceful yet connected neighbourhood. Heat and water are included in rent. Hydro not included. Dont miss the chance to make this beautiful space your home. Parking Available $50/mont/car (first 6 months free). Key Deposit $45. (id:61852)
Sutton Group Old Mill Realty Inc.
38 Charles Currie Crescent
Erin, Ontario
Brand New Thomas field Home On 1/2 Acre Lot With Random 3 Car Garage, Paragon Kitchen, Large Window In Basement and Workout. Master Bedroom With Walk-In Closet and Beautiful Ensuite. Two Bedroom Have a Jack and Jill Bathroom. Second Master Bedroom has Separate Full Bathroom. Locate In Ospringe Highlands in New Community. Main Floor Has Full Bathroom With Standing Shower. EXTRAS: Brand New Home With Tarion Warranty and House Is Carpet Free. An Annual Fee Of $294.25 (Wellington Common Elements) (id:61852)
Royal Star Realty Inc.
