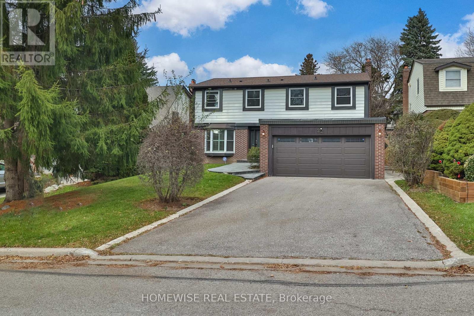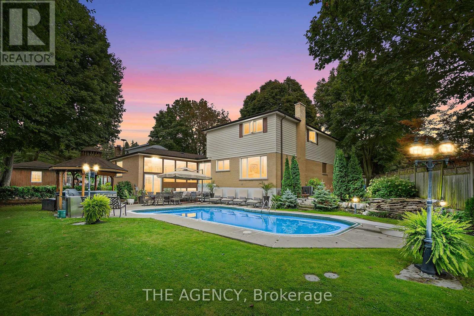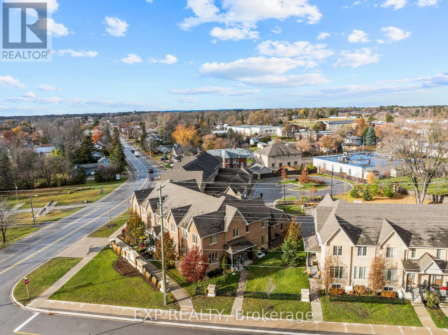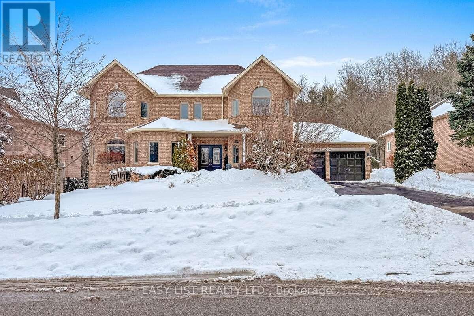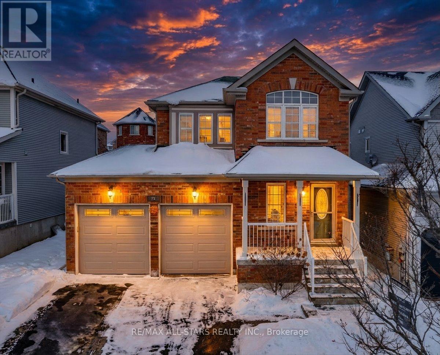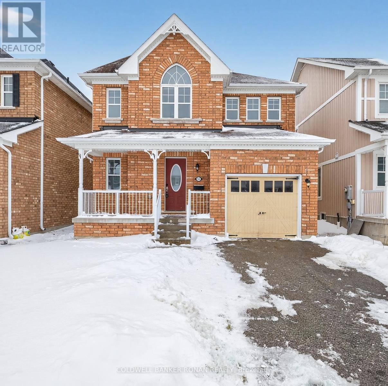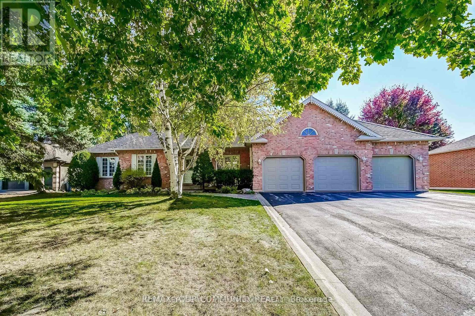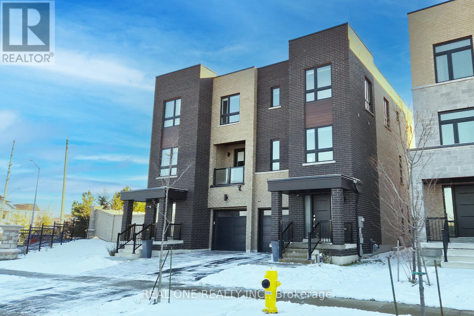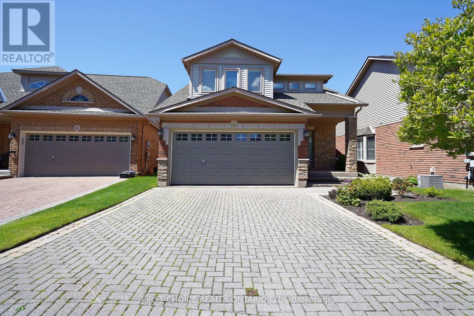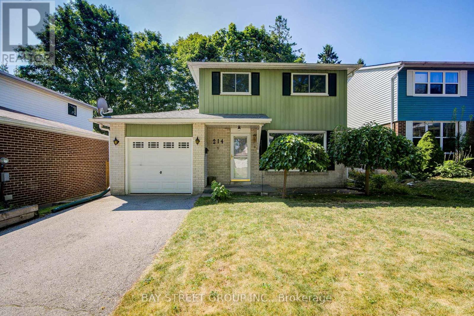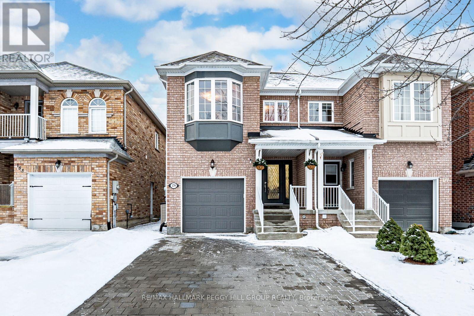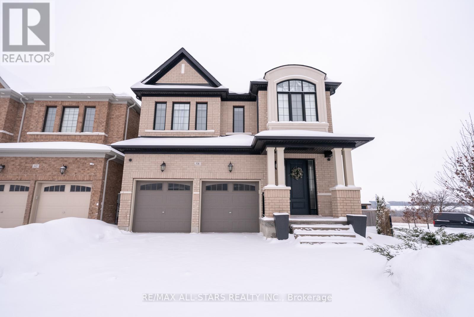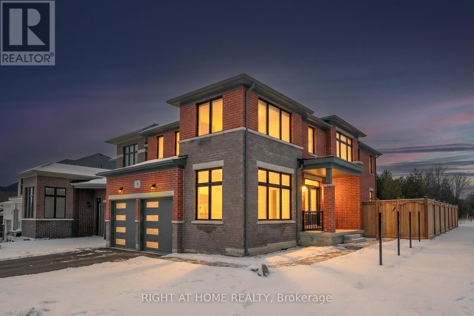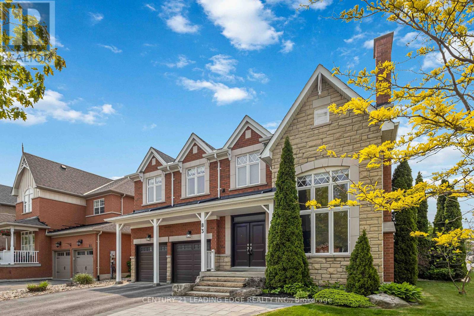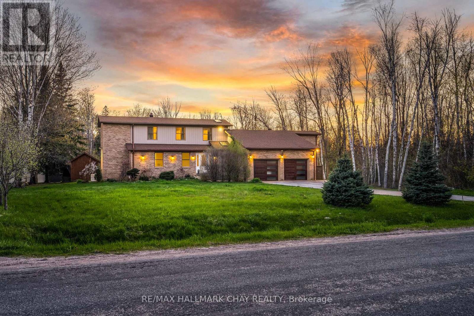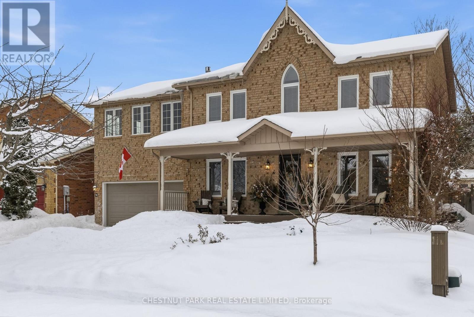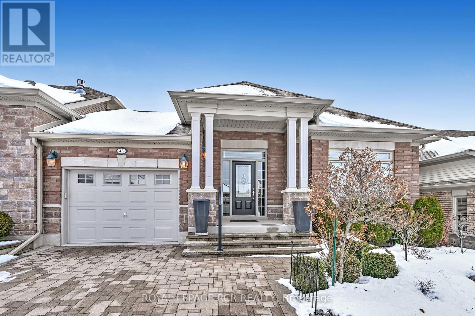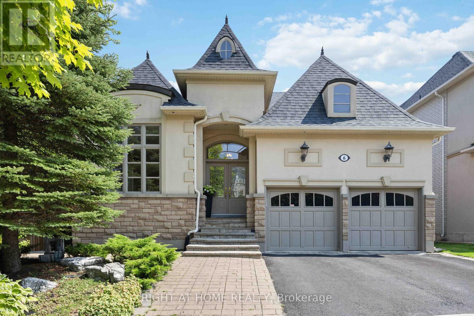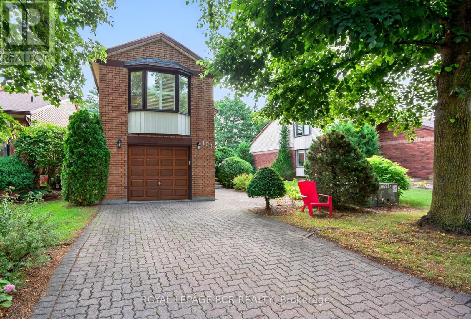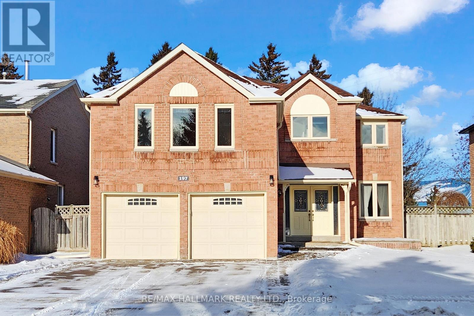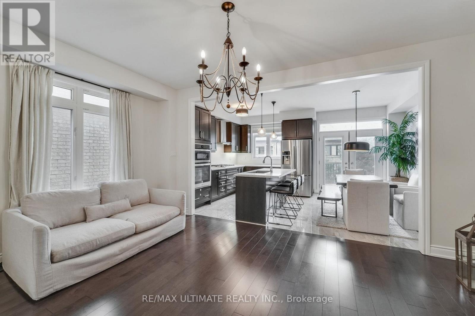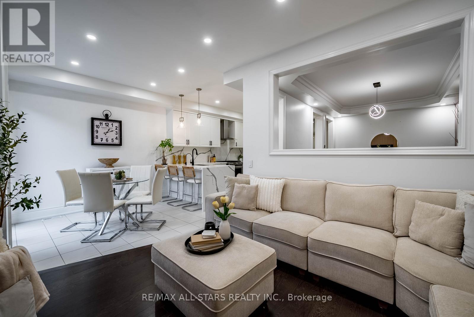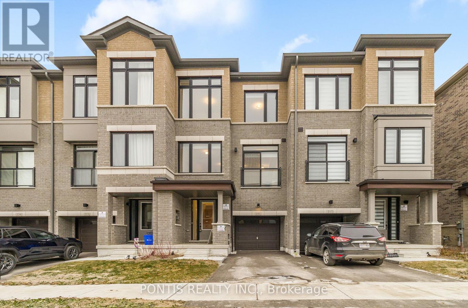22 Cobblestone Drive
Markham, Ontario
Welcome to 22 Cobblestone Drive, a lovingly maintained home proudly owned and cared for by the original owner, built by the highly reputable Wycliffe Homes. Located in the highly sought-after German Mills neighbourhood, this property is perfectly positioned steps from a ravine, scenic walking trails, and lush forestry, offering the ideal balance of nature and convenience. Set on an oversized 52' x 125' lot, this home offers a spacious and functional layout with solid bones-ready for a new owner to bring their own vision to life. The main floor features a bright and inviting living and dining area, a large kitchen with an eat-in breakfast area, and a cozy family room complete with wood beam accents and a fireplace - the perfect spot to unwind on a winter evening. Upstairs, you'll find four generously sized bedrooms, including a custom-designed 4-piece bathroom. The expansive primary suite offers a large walk-in closet and a spa-inspired 5-piece ensuite, creating a true retreat-like feel. With a remarkable layout, strong structure, and endless potential, this is a rare opportunity to treat the home as a blank canvas and create something truly special. Enjoy being within walking distance to top-rated schools, parks, and trails, with excellent access to shopping, amenities, and transit. A timeless home in an unbeatable location-ready for its next chapter. (id:61852)
Homewise Real Estate
178 Millpond Court
Richmond Hill, Ontario
Nestled on a quiet cul-de-sac in the highly sought-after Millpond neighbourhood, 178 Millpond Court offers the perfect blend of space, privacy, and lifestyle. This 5-bedroom, 3-bath split-storey home sits on a large, beautifully landscaped lot, providing ample room for outdoor living and play. Inside, bright and airy spaces are filled with natural light from large windows. The main level features a spacious kitchen and family room with a skylight and views of your private backyard retreat. The lower level is designed for entertaining, with a rec room complete with a fireplace, a separate games room with a wet bar, and a sauna, perfect for relaxing or hosting guests. Step outside to your ultimate backyard oasis: a sparkling pool, hot tub, and expansive areas for entertainment surrounded by mature trees, offering both privacy and plenty of space for outdoor enjoyment. With its prime cul-de-sac location and generous lot, this home is a rare find in one of Millpond's most desirable communities. (id:61852)
The Agency
7 Vita Stephanie Court
Georgina, Ontario
Finally, an affordable townhome that checks all the boxes! This beautifully upgraded end-unit townhouse perfectly blends comfort, style, and space. Featuring 4+1 bedrooms, 4 bathrooms, and 1,963 sq. ft. of living space plus an additional 1,029 sq. ft. in the bright finished basement, this home is designed for modern family living. You'll love the soaring ceilings and tall windows that fill the home with natural light. The layout is incredible, offering distinct spaces that suit everyone's individual needs. Enjoy hardwood floors throughout the main level, upper hallway, and stairs, along with smooth ceilings and upgraded lighting. The kitchen features a coffee bar, granite countertops, and plenty of extra cabinetry for storage. The great room centers around a cozy gas fireplace, perfect for relaxing evenings at home. A main floor laundry with garage access adds everyday convenience-especially during the winter months. Step outside to your oversized lot with a private interlock patio surrounded by lush perennial gardens-ideal for entertaining or enjoying a quiet morning coffee. The covered front porch is a perfect spot to unwind and watch a summer rainstorm roll through. Upstairs, the primary suite offers a walk-in closet and a luxurious ensuite with a soaker tub and walk-in shower. The finished basement adds even more living space with high ceilings, a fifth bedroom, 3-piece bathroom, and ample storage, including a cold cellar and extra rooms under the stairs and at the back. With a double driveway, five bedrooms, and four bathrooms, there's room for everyone. Located close to shopping, schools, and Highway 48, this home sits in the welcoming Sutton community, known for its natural beauty and local treasures like Jackson's Point Harbour, Briars Golf Club, and Sibbald Point Provincial Park. (id:61852)
Exp Realty
37 Nevada Crescent
Vaughan, Ontario
For more info on this property, please click the Brochure button. Welcome to this inviting 4-bedroom residence, ideally situated on a quiet, tree-lined crescent in one of rural Vaughan's most sought-after neighbourhoods. The home has a sense of warmth and understated elegance, blending classic appeal with a relaxed, contemporary lifestyle. Filled with natural light, the double-height ceiling entrance creates an immediate sense of grandeur. Each room provides a bright and spacious layout, offering comfortable gathering areas that are equally suited to lively family moments, entertaining or quiet evenings at home. At the heart of the home is a well-proportioned dining kitchen, designed with both form and function in mind, flowing seamlessly to adjacent dining and living areas. Upstairs, the generous bedrooms offer flexibility for families or guests, with a calm and restful master bedroom retreat. Outside, discover a private backyard oasis framed by mature trees offering both shade and seclusion, with uninhibited views of ravine and nature beyond. The neighbourhood is set within a vast conservation area with manicured trails, open meadows, wetlands and boardwalks. Short drive to Hwy 400 & 404, Maple and King GO stations. Property features: Premium lot with professional landscaping front and back (sprinkler system, power outlets, water faucet), composite wood deck (2022), gazebo (2022) and garden shed. Modern stylish kitchen with solid oak countertops and stainless steel appliances (2021). Double-sided gas fireplace between kitchen and family room. Spacious open plan living areas. New windows throughout (2021), external doors (2017), furnace, AC and hot water tank (2017, all owned). Updated master ensuite (2008), powder room (2017), main bathroom (2019). Beautiful home, do not miss out! (id:61852)
Easy List Realty Ltd.
56 Ian Drive
Georgina, Ontario
Welcome to 56 Ian Drive in the charming town of Keswick! This beautifully updated residence offers a perfect blend of modern comfort and timeless style, making it an ideal home for families and individuals alike. Step inside to discover a spacious living room that invites relaxation, featuring a cozy gas fireplace that adds warmth and ambiance during those cooler evenings. The main level has been thoughtfully upgraded with brand-new laminate flooring throughout, providing a sleek and durable surface that enhances the overall aesthetic of the home. The master bedroom is a true retreat, complete with a recently renovated ensuite bathroom that showcases contemporary fixtures and finishes, creating a spa-like atmosphere for your daily routine. In total, the home offers three generously sized bedrooms and three full bathrooms, ensuring plenty of space and privacy for family members and guests. The fully finished basement adds even more living space, featuring an electric fireplace that creates a welcoming environment perfect for entertaining, relaxing, or setting up a home office or recreational area. Outside, you'll appreciate the fully fenced yard, providing a safe and private space for children to play or for hosting outdoor gatherings. The two-car garage is equipped with brand-new doors, enhancing both the functionality and curb appeal of the property. Located in a friendly and well-established neighborhood, this move-in ready home combines comfort, style, and convenience, close to local amenities, schools, and parks. Don't miss out on this fantastic opportunity to own a beautiful home in Keswick that truly has it all. Whether you're looking to settle down or invest in a quality property, 56 Ian Drive is ready to welcome you home! (id:61852)
RE/MAX All-Stars Realty Inc.
83 Swenson Street
New Tecumseth, Ontario
Welcome First-Time Home Buyers! Finally, A House Priced Right In Town. Situated On A Fenced Lot With A Garage. Boasting 1,446 Sq Ft + Unfinished Basement Area W/ Open Concept Living Room, Gas Fireplace & Hardwood Floors On The Main Floor. Eat In Kit W/Ceramic Floors and Espresso Colour Cabinetry. Main Level W/Door To Garage. Master Bedroom W/Ensuite Bath And His & Hers W/I Closets. Good-sized Br2 And Br3. Quick Closing Day Available, If Needed. This Home Is A Must See. Visit Our Site For More Info, Photos, & A Movie Tour! (id:61852)
Coldwell Banker Ronan Realty
53 David Willson Trail
East Gwillimbury, Ontario
Welcome to 53 David Willson Trail nestled in the sought after Sharon Community. This beautiful bungalow sits on a private 98 foot by 231 foot lot And offers a large Great room with Spacious kitchen that walks out to the beautiful private park like backyard with its own greenhouse. Nine foot ceilings with Crown Mouldings bring a touch of class. Perfect for everyday living or entertaining. Three generous size bedrooms with the primary suite having a 4 piece ensuite, His/Hers Closets and a large picture window overlooking the serene backyard. The three car garage walks into a large laundry area with a separate staircase to the finished basement. The basement offers above grade windows making the rooms exceptionally bright plus 2 extra rooms provide ample space for family or guests. Lose power? No problem with the full size generator your lights will be on. Minutes from schools, scenic trails, parks, shopping and quick access tothe 404 and GO station. This is an exceptional opportunity and should not be missed. (id:61852)
RE/MAX Your Community Realty
5 Gridiron Gate
Vaughan, Ontario
Stylish 5-year-new modern semi-detached home nestled in one of Vaughan's most desirable neighbourhoods. Thoughtfully designed across three spacious levels plus a basement, this home offers the perfect blend of functionality, comfort, and contemporary elegance. Step inside to discover 9' ceilings, pot lights, and hardwood flooring throughout, except bedrooms. The open-concept kitchen is an entertainer's dream - featuring quartz countertops, stainless steel kitchen appliance, a large central island, and seamless flow into the dining and living areas, perfect for gatherings and everyday family life. Sunlight pours in through expansive windows, creating a bright and airy atmosphere on every level. The primary bedroom offers a serene retreat with a 5-piece spa-inspired ensuite, complete with a stand-alone soaking tub and separate shower. With ample living space across all levels, a versatile basement, and a modern design aesthetic, this home truly embodies the best of contemporary Vaughan living - stylish, functional, and full of light. Free visitor parkings along the front street. Steps to Walmart, Home Depot, Staples, & all other amenities. (id:61852)
Real One Realty Inc.
6 Forest Link Court
New Tecumseth, Ontario
Welcome home to the Michaelangelo. A friendly, safe neighborhood, perfect for professionals, retirees, or working individuals. Wonderful living space, especially suited for occupants desiring ample space for guests, an office, or space, unavailable in models with vaulted ceilings or smaller footprints. This exceptional offering is on a desirable street in a desirable, executive residential area. The Michaelangelo model offers over 1800 sq ft (apbp) above grade, along with a finished lower area and a rare 3-bedroom layout (or modified 2 br plus den), plus a double garage with opener. Enjoy the comfortable living room, featuring a gas fireplace and side windows. The spacious kitchen, combined with a breakfast area, features ceramic flooring, a huge pantry, Maple cabinets, and a walkout to the deck. The recreation room features broadloom, 3 above-grade windows, a 3-piece bath, and a gas fireplace, plus a walk-in closet. The large primary bedroom features a 4-piece ensuite, walk-in closet, and comfortable broadloom. The spacious 2nd bedroom features a 3-piece ensuite. This is a truly rare offering (as the majority of models are 1+1 or loft layouts). New entry door just installed in October 2025. Lovely landscaped property with a huge deck for relaxation or your BBQ. Perfect for extended families comprised of retired and/or professional adults who have a need for a home office, library, etc. A brand new entry door has just been installed. (id:61852)
First Choice Realty Ontario Ltd.
214 William Roe Boulevard
Newmarket, Ontario
This beautifully updated 3+1 bedroom, 2-bathroom detached home in central Newmarket features a full-house repaint (including basement), designer pot lights in the living room, kitchen, and upper hallway, a new Bosch dishwasher with quartz kitchen counters, new lighting fixtures in both bathrooms and breakfast nook, fresh basement flooring and stairs, and a finished lower level with rec room, wet bar, and office nook. Enjoy a private backyard with mature trees, stone patio, garden shed, and natural gas BBQ hook-up, plus central vacuum and attachments. Located close to schools, parks, shopping, and major routes, his move-in ready, cozy home offers both comfort and potential for those looking for a great place to live now with the option to build in the future. (id:61852)
Bay Street Group Inc.
179 Warwick Crescent
Newmarket, Ontario
TURN-KEY SUMMERHILL ESTATES BEAUTY WITH A WALKOUT BASEMENT, PRIVATE HOT TUB RETREAT, & EASY ACCESS TO EVERYTHING THAT MATTERS! Tucked into one of Newmarket's most loved neighbourhoods, this stylish and beautifully maintained home in Summerhill Estates delivers the kind of lifestyle buyers dream about. From nearby top-ranked schools and the Nokiidaa Trail system to RioCentre shopping plaza, transit routes, and tree-lined streets that feel instantly welcoming, the location sets the tone. Step inside to a warm, inviting interior where 9-foot ceilings, natural light, and wood flooring frame an easygoing main floor layout made for real life - complete with a bright eat-in kitchen boasting granite countertops, stainless steel appliances, a farmhouse sink, sleek tile backsplash, and a walkout to your own private backyard escape. Outside, the two-tier deck, pergola-covered hot tub, gazebo, and lounge area set the stage for weekend hangouts and evening unwinds. Upstairs offers three comfortable bedrooms, including a serene primary retreat with a walk-in closet and a spa-like ensuite with a deep soaker tub and separate shower. The finished basement, complete with its own private entrance, offers in-law suite potential or bonus space for guests, a home office, or family movie nights. Move-in ready with polished finishes and true pride of ownership evident throughout, this #HomeToStay checks every box and then some. (id:61852)
RE/MAX Hallmark Peggy Hill Group Realty
58 Boundary Boulevard
Whitchurch-Stouffville, Ontario
Exceptional customized 4 bedroom, 4 bathroom home offering close to 3,000 sq.ft. of refined living space with quality finishes throughout. Striking curb appeal with professionally landscaped grounds, elegant exterior and inviting covered entry. The open-concept main floor features wide plank hardwood flooring, spacious principal rooms and a designer kitchen complete with quartz countertops, oversized island, built-in appliances, extended cabinetry and coffee station, seamlessly flowing into the sun-filled family room with gas fireplace and backyard views.The second level offers four generous bedrooms and three full bathrooms, highlighted by a luxurious primary retreat with a spa-inspired 5-piece ensuite and dual custom walk-in closets. Enjoy the added benefit of 9-ft ceilings on both the main and upper levels, creating a bright and airy atmosphere throughout.Located on one of the largest lots in the neighbourhood with no rear neighbours, the private backyard oasis is beautifully landscaped and includes a custom gazebo, garden shed and raised vegetable planters, with ample room for a future pool or swim spa. Direct garage access with custom built-ins. Unfinished basement with excellent development potential.Ideally situated in New Stouffville, close to top schools, parks, trails, shopping, dining, GO Transit and convenient access to Hwy 404 & 407. An outstanding opportunity in a premier family community. (id:61852)
RE/MAX All-Stars Realty Inc.
1 Big Canoe Drive
Georgina, Ontario
Rare opportunity to own a luxurious brand-new model home where refined design meets modern elegance. This exceptional residence features a spacious, thoughtfully crafted layout with 4 generous bedrooms and 4 designer bathrooms, a formal dining room, and an array of premium upgrades throughout.Every detail has been carefully selected to deliver comfort, style, and sophistication-ideal for those who appreciate quality craftsmanship and upscale finishes. Ideally located in Sutton, just minutes from Lake Simcoe, Highway 48, and quick access to Hwy 404, offering seamless commuting while enjoying the charm of an upscale small-town lifestyle with modern conveniences nearby. (id:61852)
Right At Home Realty
83 Joseph Street
Uxbridge, Ontario
Welcome to The Estates of Wooden Sticks, a sought-after community known for its peaceful surroundings, upscale homes, and exceptional quality of life. This stunning executive residence offers the perfect balance of space, comfort, and elegance-ideal for families looking to settle into a refined yet welcoming neighbourhood. Set directly across from the beautifully maintained grounds of Wooden Sticks, the home enjoys a serene setting while remaining close to everyday amenities, schools, shops, parks, trails and easy commutes. Step into an exquisitely landscaped front yard that sets the tone for the luxury found throughout the home. Nine-foot ceilings on the main level create a bright, airy feel, while the chef-inspired kitchen boasts granite countertops, stainless steel appliances, and an open-concept layout perfect for family living and entertaining. The eat-in kitchen flows seamlessly to the backyard oasis, an entertainer's dream featuring a sparkling pool, patio, and ample space for outdoor dining, play, and relaxation. Whether hosting summer gatherings or enjoying a quiet evening together, this private retreat is designed to be enjoyed by all ages. The main floor also showcases a spacious open dining room and a breathtaking living room with soaring 18-foot ceilings, filling the space with natural light and warmth. Upstairs, you'll find four generously sized bedrooms, including a luxurious primary suite, along with the convenience of second-floor laundry. Thoughtfully designed to blend elegance with everyday functionality, this exceptional home presents a rare opportunity to put down roots in the prestigious Estates of Wooden Sticks. A place where families can truly feel at home. (id:61852)
Century 21 Leading Edge Realty Inc.
7950 8th Line
Essa, Ontario
Executive Family Home Nestled On 10 Acres Of Private Land With 1,200 SqFt Detached, Insulated Workshop With Double 7x9Ft Doors, & a second Driveway. Plus Bonus 2 Bedroom In-Law Suite With Separate Entrance! Over 4,800+ SqFt Of Finished Living Space. Fully Renovated In 2020, Open Flowing Main Level With Porcelain Tiles & Engineered Hardwood Flooring Throughout. Spacious Living Room With Propane Fireplace, & Picturesque Huge Window Overlooking Backyard With Walk-Out To Backyard Deck! Eat-In Kitchen Features Large Centre Island With Quartz Counters, Porcelain Tiles, Double Sink, Subway Tile Backsplash, Pot Lights, & Is Conveniently Combined With Dining Area Including A Second Walk-Out To The Backyard Deck! Main Level Laundry / Mud Room With Laundry Sink & Separate Entrance. Additional Family Room & Den Is Ideal For Working From Home! Plus 2 Bedrooms In Their Own Wing With 4 Piece Bathroom, Perfect For Guests To Stay! Upper Level With 2nd Bedroom & Secluded Primary Bedroom Featuring Walk-In Closet & 4 Piece Ensuite With Double Sinks. Fully Finished Lower Level In-Law Suite With Separate Entrance Features Full Kitchen, Ensuite Laundry, Dining Area, Family & Living Room, 2 Full Bedrooms With Closet Space & New Laminate Flooring. Backyard With Spacious Covered Pressure Treated Wood Deck With Updated Railings (2025), Garden Shed, & Tons Of Greenspace! All Updated Flooring & Trim (2020/2025). Updated Kitchen (2020). Freshly Painted. Full Propane Automatic Generac Generator. 200AMP Electrical Panel W/ 60AMP Going To Detached Workshop. Attached Garage Doors (2020). All Windows & Doors (2020). A/C (2016). Napoleon Oil Furnace (2015). Perfect Multi-Use Home, Run Your Business, Or Generate Extra Income From Multiple Sources! Ideal Location With Tons Of Privacy, Across From Conservation Land, Tons Of Hiking & Riding Trails, & Minutes From Tiffin Conservation Area, & Close To Angus & All Major Amenities Including Schools, Restaurants, Groceries, & A Short Drive To Highway 400! (id:61852)
RE/MAX Hallmark Chay Realty
4 Galloway Crescent
Uxbridge, Ontario
Set in Uxbridge's most coveted neighbourhood, this home is positioned on a private 61x113 ft lot backing onto protected green space. Occupying a premier position at the top of the hill-where rare backyard privacy meets open sky and long views-the addition above the garage becomes a defining feature, allowing a private in-law or young-adult suite to support multi-generational living, or to remain an expansive family great room-a rare way for families to share one roof while easing the cost of living, without sacrificing space or independence. With over 4,000 square feet of finished living space, the home also stands confidently on its own as a substantial single-family residence. Sitting at the heart of the home, the fully renovated kitchen features Cambria quartz countertops, stainless steel appliances, a large centre island, and a dedicated coffee bar and pantry - connecting everyday living with both indoor and outdoor spaces. French doors link the formal living room to a dramatic foyer, where a central skylight brings natural light down through the core of the home. A remodelled main-floor bath (2025) and upgraded laundry room (2025) bring recent updates to two of the home's most used spaces. Upstairs, four well-sized bedrooms and a comfortable great room establish a distinct private level for family and guests. The added loft is complete with vaulted ceilings, skylights, a gas FP, hardwood floors, & a kitchenette/wet bar. A second-level balcony extends along the back of the addition, offering separate access and pretty views. Throughout the home, restored oak hardwood floors (2020), smooth ceilings, pot lights, and new windows (2023), speak to the level of care invested over time. The finished basement offers a 5th bedroom, bathroom & games room. Just steps from the Quaker Trail and mins from Uxbridge's off-leash dog park, schools, and historic downtown, this home offers rare backyard privacy and elevated views within one of the town's most established pockets. (id:61852)
Chestnut Park Real Estate Limited
45 Hillcrest Drive
New Tecumseth, Ontario
The wait has been worth it! Check out this beautiful Briar Hill bungalow with lots of privacy behind - you wont be disappointed. This well maintained home shows beautifully - from the gleaming hardwood floors to the cathedral ceiling in the living room. This home features an open concept style as well as a main floor primary bedroom with 4 piece ensuite, a lovely kitchen with extra counter space and storage and garage access directly into the home. The wall of windows in the living/dining/kitchen area offers tons of light and overlooks the spacious deck and private backyard. The professionally done lower level is welcoming for guests - a spacious bedroom with large above grade windows, a 3 piece bath, and a wonderful family room with another fireplace! You will also find a large laundry room with lots of additional storage space as well as another spot for a home office or a hobby room. You wont be disappointed with this one. (id:61852)
Royal LePage Rcr Realty
6 Sachet Drive
Richmond Hill, Ontario
Welcome to this exclusive bungalow located in Oak Ridges near Lake Wilcox, offering over 4,000 sq. ft. of living space and a bright, south-facing backyard. The home features a grand double-door entry and a spacious foyer with soaring 12-ft ceilings, 10-ft ceilings on the main level, and 8.5-ft ceilings on the lower level.The open-concept living and dining rooms showcase large windows with beautiful front views. The family room, complete with a fireplace, creates a warm and inviting space. The kitchen includes granite countertops, stainless steel appliances, and a cozy breakfast area that leads to the deck and backyard.The primary bedroom on the main floor is generously sized, providing ample space for a king-sized bed and additional furnishings. The second main-floor bedroom features its own ensuite and is well proportioned, offering room for a queen-sized bed, bedside tables, and additional furniture. The third bedroom, located on the lower level, includes a large closet and laminate flooring, making it a private and cozy space-perfect for guests or as a permanent bedroom. The lower level is a versatile and spacious area that can serve multiple purposes, including a recreation room, home office, or in-law suite. It features a wet bar that blends seamlessly into the space with sleek cabinetry, a bar sink, fridge, laminate flooring throughout, large windows for natural light, and walk-out access to the backyard. This area is ideal for entertaining or additional living space. A 3-piece bathroom is conveniently located off the open area. Two bedrooms are located on the main level, with the third bedroom on the lower level. Ideally situated close to Lake Wilcox Park and Community Centre, as well as all amenities, trails, ponds, parks, top-rated schools, shopping, dining, GO Transit, and Highway 404. (id:61852)
Right At Home Realty
108 Green Briar Road
New Tecumseth, Ontario
Welcome to Green Briar - A Beautiful Bungalow Retreat Backing Onto the Golf Course! Nestled in the highly desirable and low-maintenance community of Green Briar, this fully detached bungalow offers exceptional curb appeal, a premium wide lot, and backs directly onto the golf course creating a truly serene and picturesque setting. Whether you're enjoying your morning coffee on the walkout deck from the second bedroom or relaxing on the lower patio off the walkout basement, you will appreciate the peace and privacy provided by the lush mature trees and sweeping fairway views. Inside, this home is filled with natural light, featuring an inviting layout with high ceilings as you step through the front door and oversized windows throughout. The spacious living room boasts a cozy electric fireplace, perfect for cooler days, while the open-concept kitchen offers a charming breakfast area for casual dining. The primary bedroom showcases large windows that frame tranquil golf course views, creating a perfect place to unwind. Both bathrooms have been wonderfully renovated and include heated floors on the main level for a touch of luxury. Downstairs, the fully finished walkout basement presents an oversized family room with character-filled touches, including a stunning fireplace, numerous oversized windows, and walkout to the backyard patio overlooking the golf course. Enjoy the convenience of the direct access to the extra-wide garage from the laundry room with space for a full-sized vehicle and storage! Additional highlights include: New washer & dryer (2023), New furnace & A/C (2023), Water softener (2024), Dishwasher (2024), Newer windows throughout, New vinyl flooring in laundry room and downstairs bathroom. Freshly painted throughout Low-maintenance lifestyle in a quiet, well-kept community. Don't miss this opportunity to live in comfort and style in one of the most desirable settings Green Briar has to offer! (id:61852)
Royal LePage Rcr Realty
228 C Cindy Lane W
Essa, Ontario
Your first home starts here at 228 Cindy Lane.. This welcoming Freehold Town is well maintained and the perfect step into homeownership. With a bright, functional layout and comfortable living spaces, it offers everything a first-time or downsizer needs without the overwhelm. Enjoy open-concept living that makes everyday life easy, spacious bedrooms to grow into, and a low-maintenance outdoor space ideal for relaxing after a long day. Located in a friendly, family oriented neighborhood close to parks, schools, shopping and amenities. Completely renovated in 23/24. There is nothing to do but move in and call this home. Motivated Seller. Priced to sell. Open House Saturday February 7th 12-2. All Welcome. (id:61852)
Home Choice Realty Inc.
197 Mccaffrey Road
Newmarket, Ontario
Beautiful 4-Bedroom Detached Home With Over 3,000 Sqft of Elegant Living Space & Large Backyard, Set In The Highly Desirable Glenway Estates Community of Newmarket! This exceptional home showcases a classic brick exterior, covered front porch, and double car garage with convenient side entrance. Step inside to rich hardwood floors and refined crown moulding throughout the home. The stylish kitchen boasts quartz counters, tile backsplash, pot lights and abundant cabinetry. Kitchen appliances incl. a stainless-steel fridge, stove, dishwasher, microwave and exhaust fan. A bright breakfast area with bay window and walkout onto the fully fenced backyard w/ BBQ outlet, perfect for entertaining. Seamlessly flow into a luminous family room featuring a stone-surround fireplace and views of the landscaped yard. French doors open to a formal dining room w/ built-in cabinetry and picture window, while a separate living room, also enclosed w/ French doors and a front-facing picture window, offers space for relaxation. Convenience is considered on the main level w/ functional mudroom with built-ins, laundry sink, washer/dryer, linen closet, and powder room. A unique dual staircase leads to a spacious great room w/ pot lights, large windows, and a second fireplace. While an elegant spiral staircase ascends upstairs to 4 generous bedrooms and 2 full baths. The oversized primary suite offers a sitting area, his & hers closets, and a 4-piece ensuite with double vanity and glass shower. Downstairs, find additional functional space with a stand up freezer and water softener, ideal for storage or future customization. Steps to a quiet park/playground, close to Crossland Public School, Upper Canada Mall, highways 400/404, and transit. A perfect blend of classic elegance and modern comfort in a prime family neighbourhood! (id:61852)
RE/MAX Hallmark Realty Ltd.
37 Zenith Avenue
Vaughan, Ontario
Welcome to 37 Zenith Ave! This Beautiful 6 Year New Home Will Be Sure To Check All Your boxes! Upon Entry You Will Be Greeted By An Open And Airy Sunfilled Double Door Entrance. Main Floor Features A Bright And Open Combined Living/Dining Area With 9 Ft Ceilings, Potlights & Cozy Gas Fireplace Created The Perfect Amount Of Ambiance & Coziness. Enjoy Family And Friend Gatherings In This Modern and Sleek spacious kitchen features stainless steel appliances, quartz countertops, breakfast bar island with oversized sink, upgraded built-in tower microwave & gas cook top. Breakfast Area Walkout Leads To Extended Large Deck, This Homes Provides A perfect blend of functionality yet comfortable living space. Upstairs features three bedrooms, four bathrooms. Primary Bedroom Offers A Large 5 Piece Ensuite With relaxing soaker tub and a glass shower making it your perfect spa retreat along with large walk-in closet and additional secondary closet, Generous 2nd and 3rd bedrooms. Convenient 2nd floor laundry with sink. This home features a rarely offered and much desired stunning professionally finished walk out basement for maximum use of living space, equipped with upgraded full size windows, high ceiling with potlights, full kitchen, real wood countertop and real full brick accent wall as well as additional back room ideal for a bedroom/study and cold room. Basement walkout leads you to a completely finished and manicured backyard oasis with patio, built in seating and BBQ Hook Up That Is Ready To Enjoy. Upgraded 200 Amp electrical panel, CAC, CVAC, Upgraded Wrought Iron Spindles, Main Floor Powder Room. This Home Boasts Great Curb Appeal With Modern Stone Accent. Vibrant & Highly desirable Kleinburg community. Located Minutes To Top Rated Schools, Restaurants, Boutiques And All Major Highways, Hwy 427 & 27 And Airport. Don't miss your chance to own this turn-key gem. Whether youre upsizing, investing or planting roots this home delivers it all. ** This is a linked property.** (id:61852)
RE/MAX Ultimate Realty Inc.
19 Kettle Valley Trail
King, Ontario
Welcome to 19 Kettle Valley Trail, a stunning 4 bed/5 bath townhome attached only at the garage nestled in a prestigious family friendly neighbourhood in the heart of Nobleton. From the moment you step through the elegant decorative double doors, you'll be impressed by the attention to detail and pride of ownership throughout. Freshly painted from top to bottom, boasting 9ft ceilings on main floor, w/ hardwood flooring, smooth ceilings pot lights throughout that enhance its bright, modern aesthetic. Recently updated kitchen showcases a sleek quartz countertop with complimentary backsplash, stainless steel appliances, and a stylish breakfast bar with waterfall edge. The open-concept layout flows seamlessly into the family room, highlighted by a custom feature wall with a contemporary electric fireplace & impressive dining room. Upstairs, you'll find four tastefully decorated bedrooms & three full bathrooms - a rare & desirable feature. The primary retreat has two closets, including a walk-in with custom organizers & a spectacular newly renovated spa-like ensuite. The second bedroom has a private ensuite & walk-in closet. The third & fourth bedrooms share a convenient semi ensuite bathroom, making this layout perfect for growing families, hosting overnight guests or ideal for multi-generational living. The gorgeous newly finished basement adds additional living space with a recreation area and a bathroom, offering flexibility for a home office, gym, guest suite or simply enjoying family movie nights! Step outside to an attractive professionally landscaped, maintenance-free backyard - no fuss, just pure enjoyment. The front yard is equally impressive, with a sizeable porch, facing peaceful greenspace. The spacious two-car garage and driveway with no sidewalk offers ample parking. Situated within walking distance to top-rated elementary schools, with easy access to secondary schools, steps to Tasca Community Park, local amenities, and just minutes to major highways. (id:61852)
RE/MAX All-Stars Realty Inc.
221 Tennant Circle
Vaughan, Ontario
Stunning Brand New, Never-Lived-In Freehold Townhome in the Heart of Vaughan's Prestigious Vellore Village! This beautifully designed 4+1 bedroom residence offers a bright and spacious open-concept layout with soaring ceilings, oversized windows, and a contemporary kitchen complete with quartz countertops, a large centre island, and all-new appliances. The primary suite features a generous walk-in closet and a stylish ensuite bath with 3 additional bedrooms in the upper level, plenty of space for a growing family. Additional Space on the Ground Level, can Easily be Used as Additional Office Space or Additional Living Space as a Bedroom or Recreation Room, the options are endless with this well thought out layout home .Enjoy a well-sized backyard perfect for families, relaxation, and entertaining. Centrally located just minutes from top-rated schools, parks, Vaughan Mills, big box stores, major highways (400 & 427), transit, dining, and all essential amenities. A must-see opportunity in one of Vaughan's most desirable communities! Make This Brand New Townhome Yours Today! (id:61852)
Pontis Realty Inc.
