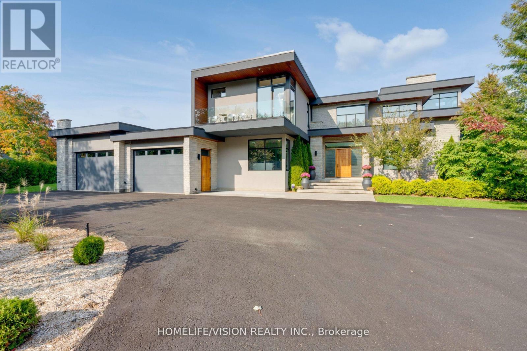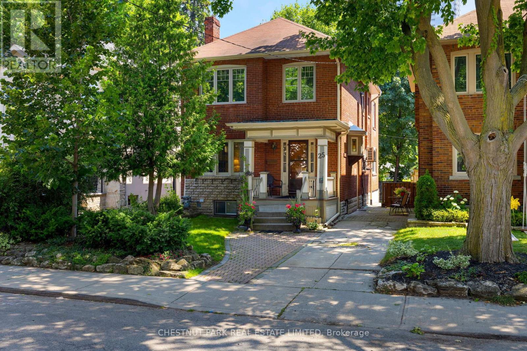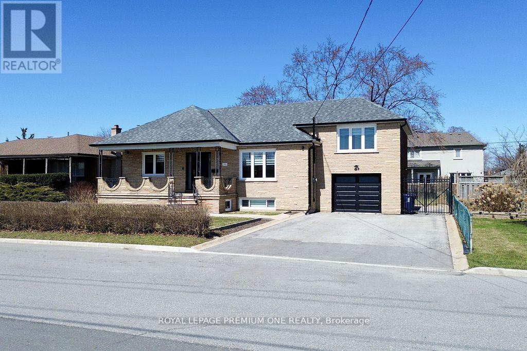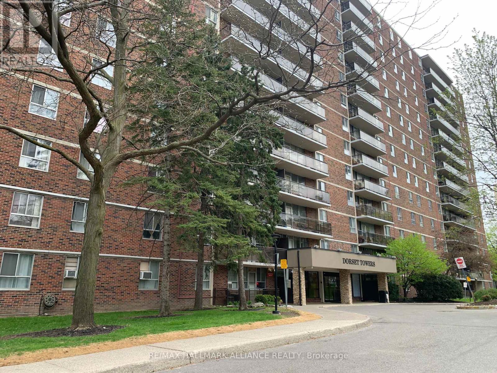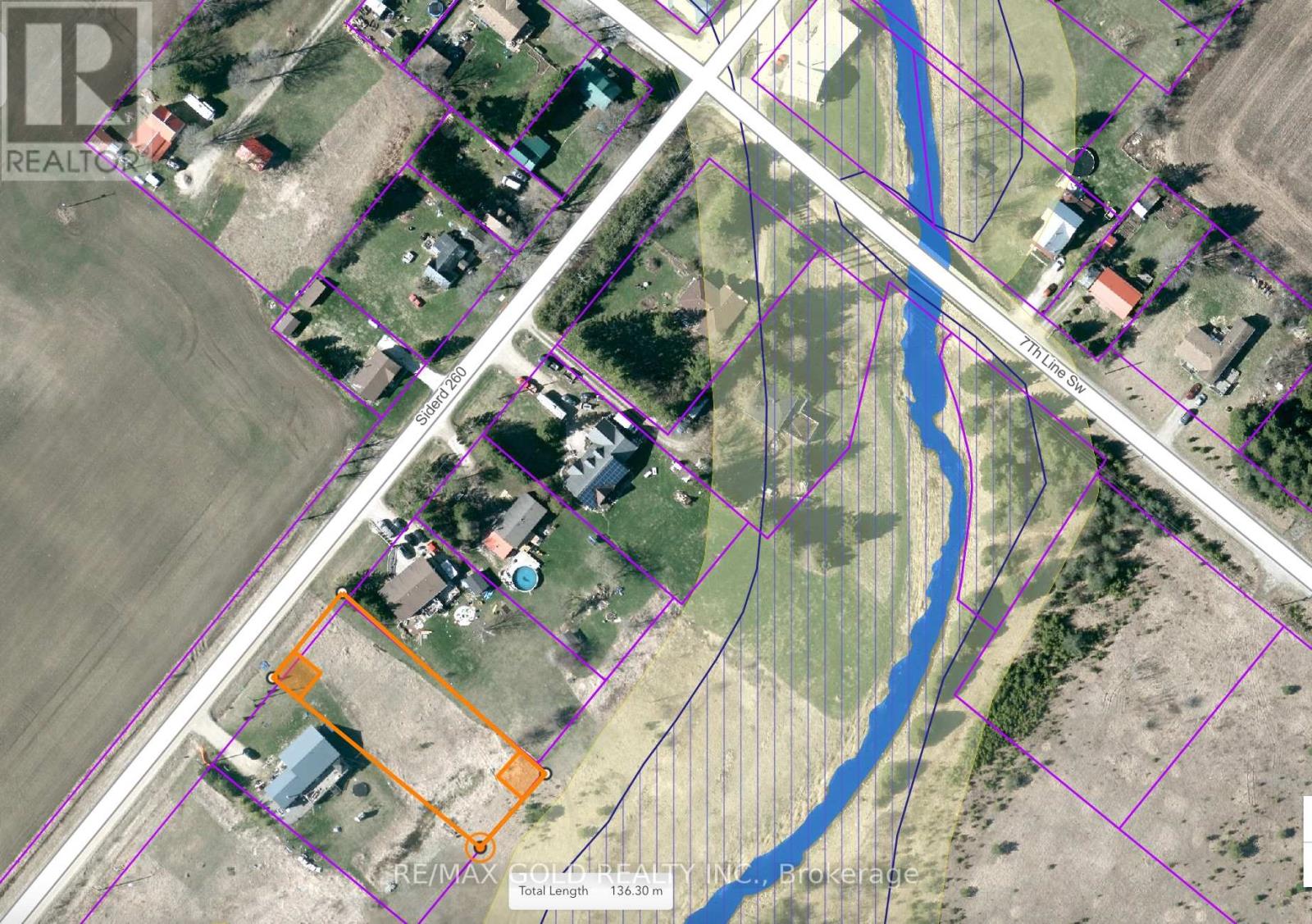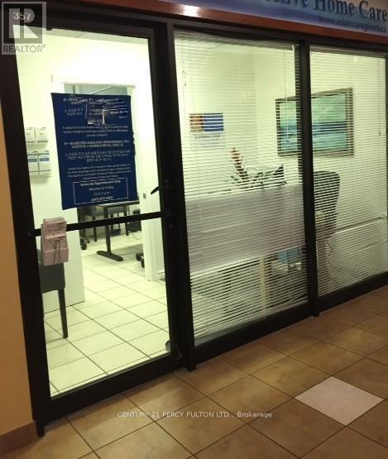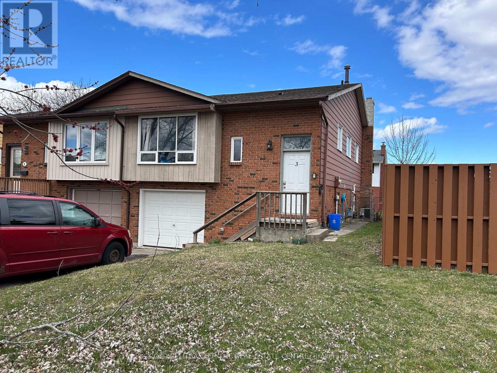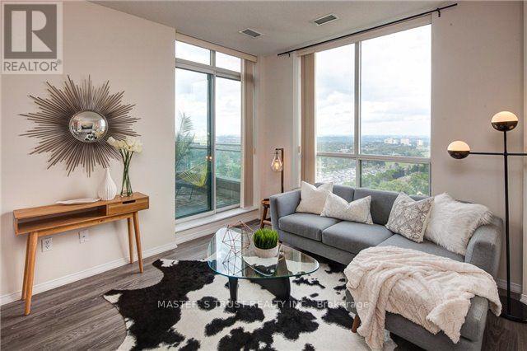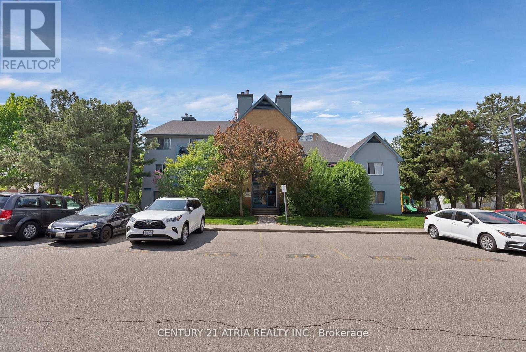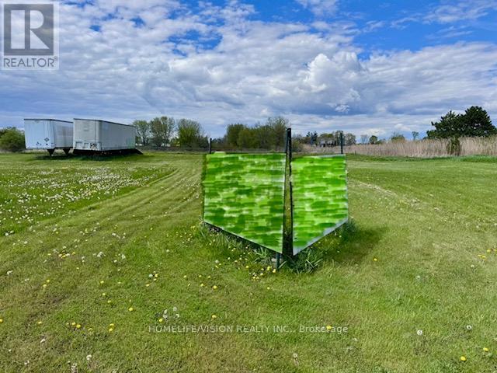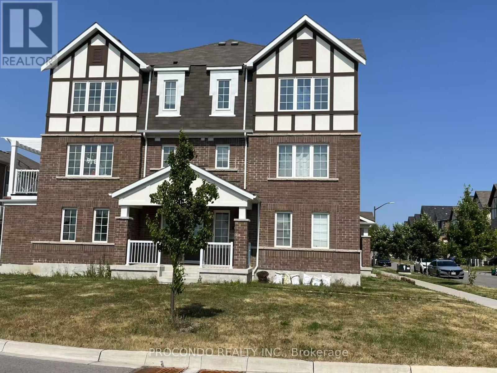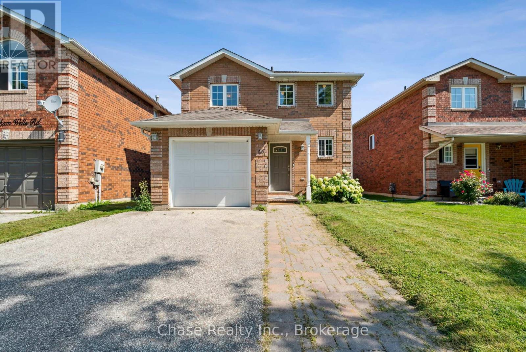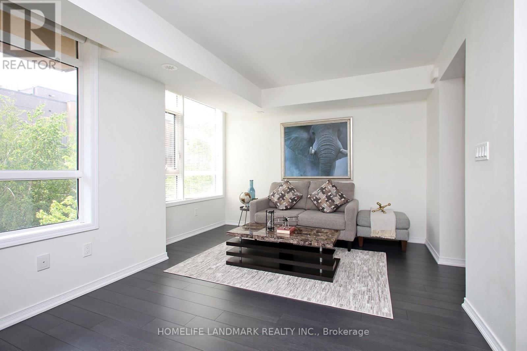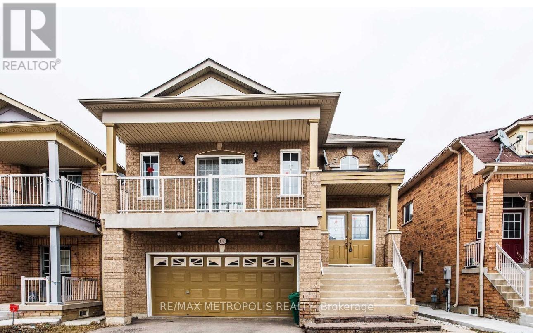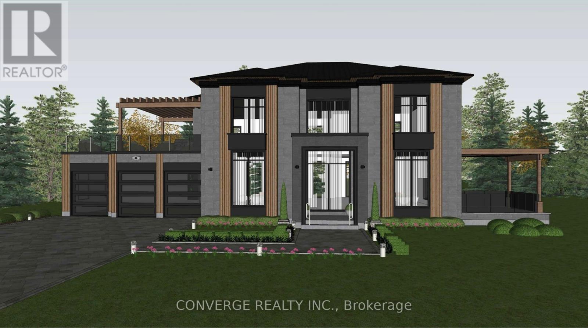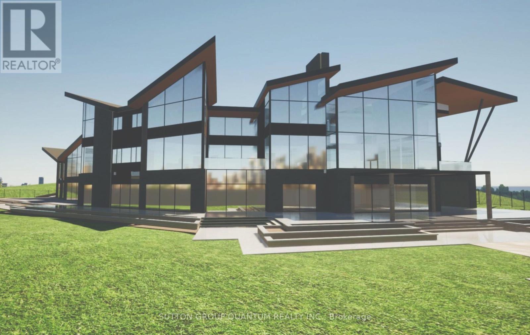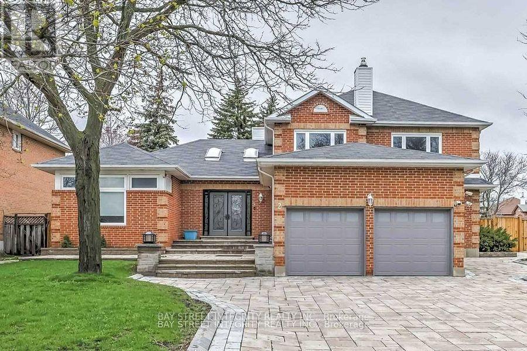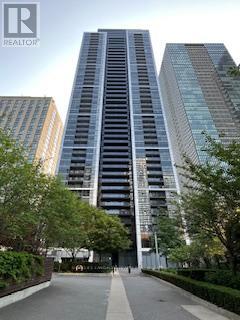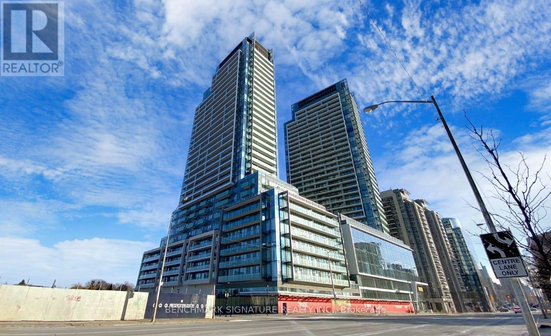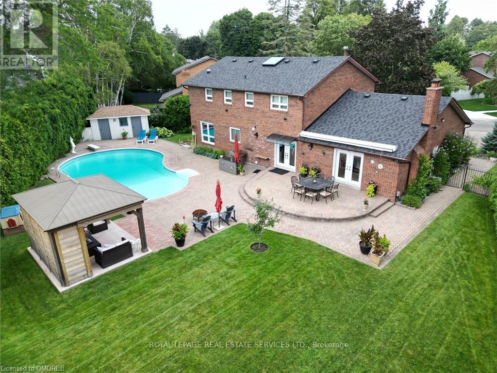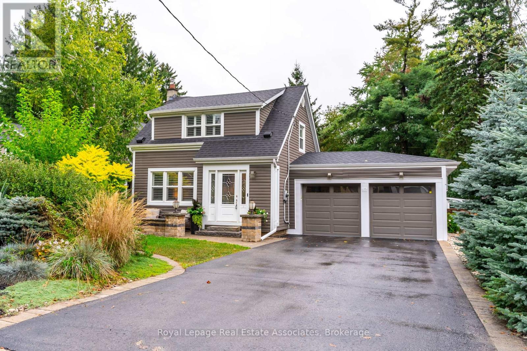43 Ogden Crescent
Whitchurch-Stouffville, Ontario
Absolutely breathtaking modern estate on 2 acres! Meticulous maintained stone, stucco and cedar exterior with professionally landscaped gardens, outdoor saltwater pool, fire pit and cabana. Portions of interior masterfully designed by award winning interior designer Eric McClelland of Fleur-de-lis Interior Design Inc. Entertainers dream! Open concept home with glass railings throughout. Bright and spacious main floor boasts a contemporary kitchen with with custom cabinetry and eat in kitchen, sunken dining room with walkout to backyard, living room with floor to ceiling windows and walkout to patio, family room overlooking the garden with gas fireplace and a sun filled office with built in shelving. Master bedroom oasis with a balcony overlooking the backyard, custom built-in cabinetry and custom 6 piece ensuite with steam shower. All bedrooms have an ensuite and large windows. 5th bedroom in basement with custom cabinetry and ensuite as well. Spectacular basement with home theatre with full projection system, wine fridge, workout room, kitchenette and bar space. Dog wash station in mudroom with sink and built in cabinetry. Radiant floor heating through much of home. Automated shades in most rooms, custom lighting system with pot lights, Sonos sound system throughout! Exterior repainted and stained (2023), Outdoor decking (2023), Roof (2016), Windows (2016), A/C (2016), Furnace (2016), Sump pump (2017). (id:61852)
Homelife/vision Realty Inc.
25 Maxwell Avenue
Toronto, Ontario
Welcome home to 25 Maxwell Avenue, a handsome red brick detached home located in prime Chaplin Estates featuring almost 3,500 square feet of total living space. 4+2 bedrooms, 3 bathrooms and set on a wide 32-foot frontage that includes a private driveway, this home offers wonderful potential for family living in the heart of the city. Large principal rooms include a spacious living room & dining room plus a huge family room at the rear of the home that forms part of a full 3-storey all brick addition. Upstairs, you'll find 3 well-proportioned bedrooms, a 4-piece family bathroom and a 3rd floor loft with a walkout to a rooftop terrace with city views. The lower level includes above average 8-foot ceiling height and includes a large recreation room, fifth bedroom, additional 4-piece bathroom and a sizeable laundry/utility room. With plenty of improvements throughout the home including many newer windows, recently upgraded air conditioning, 3 fireplaces and the existing addition, this home offers the perfect opportunity for a family looking for a property to renovate or those who love the neighbourhood setting and location but are not ready to renovate right away. Located steps from the hustle and bustle of Yonge & Eglinton and yet quietly tucked away in the heart of this wondeful community, this home truly offers the best that midtown has to offer including access to some of the best public and private schools, easy and walkable access to transit, shopping, dining and entertainment not to mention the community centre and park (including large playground with wading pool) that are also just a short walk away. Offers anytime. (id:61852)
Chestnut Park Real Estate Limited
286 Waterloo Avenue
Toronto, Ontario
A SHOWPIECE AWAITS YOUR CLIENTS. AN INTERIOR CUSTOM BUILT BUNGALOFT SITUATED IN A SMALL ENCLAVE OF 8 HOMES, IN A HIGH DEMAND AREA OF BATHURST MANOR IN NORTH YORK. A RARE FIND HOME, ON A PREMIUM 63 X 114 FT LOT W/TOP RATED DAYCARE & SCHOOLS. LOCATED WITHIN WALKING DISTANCE TO SHEPPARD WEST SUBWAY STATION, CLOSE TO GO TRAIN, YORKDALE, HWY 401, ALLEN RD, TTC AT DOORSTEP, CONNECTING LINES TO YORK REGION, EARL BALES PARK, DOWNSVIEW PARK, YORK UNIVERSITY, HOSPITALS, FIRE STATION & PARAMEDICS, GROCERY STORES & RESTAURANTS. THE PERFECT BLEND OF SUBURBAN TRANQUILITY & THE CONVENIENCE OF THE CITY. THIS HOME HAS BEEN COMPLETELY BUILT W/NEW DRYWALL, INSULATION, NEW HVAC SYSTEM, NEW HOT WATER TANK, SHINGLES, ELECTRICAL, PLUMBING, WINDOWS, DOORS, FLOORING, SECURITY SYSTEM, F/P, KIT. & BATHRMS. A CONVENIENT, LUXURIOUS, SPACIOUS HOME TO RAISE A FAMILY W/POSSIBLE APT. FOR IN-LAWS OR NANNY OR POTENTIAL RENTAL INCOME. A TOTAL LIVING SPACE OF 3550.15 SQ. FT. BSMT HAS A SEPARATE COVERED ENTRANCE WALK UP W/LARGE EAT IN KIT., FEATURING ALL NEW CABINETS, A LARGE RECREATIONAL OR FAM RM W/A NEW GAS F/P, A 3 PC MODERN BATHRM & A SPACIOUS BEDRM. VINYL HARDWOOD FLOORING & CERAMIC TILES. BSMT IS BRIGHT BECAUSE OF THE ABOVE GRADE WNDWS. GARAGE HAS NEW INSULATED DOOR W/REMOTE, CVAC & ACC., & A DOOR LEADING TO BACKYD. DRIVEWY CAN EASILY PARK 4 CARS. MAIL DELIVERY IS AVAIL.AT YOUR DOOR. MAIN FLR IS TOTALLY OPEN CONCEPT W/GLEAMING HARDWD FLRS, SMOOTH CEILINGS & POT LTS THRUOUT. CHEF KIT. HAS LARGE ISLAND W/SPACIOUS EAT-IN AREA & EXTRA LARGE SLIDERS THAT LEAD TO COVERED PORCH IN BACKYARD. IDEAL HOME FOR ENTERTAINING FAMILY & FRIENDS. CUSTOM BUILT KIT. W/TALL CABINETS, SLOW CLOSE, SPICE RACKS, TRAY RACKS, DOUBLE SINK & ONE PREP SINK. BATHROOMS HAVE SEAMLESS GLASS PANELS, ALL HIGH END FAUCETS & ACCESSORIES. PROF. LANDSCAPED W/MATURE SHRUBS, GARDEN PLOT, SHED & IRRIGATION SYST. ENTERTAINMENT IS EASY W/COVERED PORCH & 2 ADD'L PATIO AREAS AS WELL AS NATURAL GAS BBQ LINE. HOME IS TURN KEY & MOVE IN READY! (id:61852)
Royal LePage Premium One Realty
108 - 1950 Kennedy Road
Toronto, Ontario
Perfect for first-time buyers, retirees AND Investors welcome to this modern 2- bedroom condo situated in an uneatable location. Featuring two generously sized be3drooms, this well maintained unit is steps away from TTC, RT train, Grocery stores, and schools. Just steps away from restaurants, shops Birchmount hospital and more. Off Highway 401. The building is professionally managed and offers fantastic amenities including free visitor parking, a full gym, recreation room & more. Monthly fee include heat, water and cable TV. (id:61852)
RE/MAX Hallmark Alliance Realty
0 260 Side Road
Melancthon, Ontario
CLEAN LOT FROM CONSERVATION AREA , EASY TO GET BUILDING PERMITS.Discover the perfect haven for those who cherish serenity and embrace nature's embrace. Nestled amidst the serene embrace of the countryside, this remarkable lot offers an unparalleled opportunity to craft your dream retreat, surrounded by the breathtaking vistas of the majestic Grand River and lush crop fields. Situated just a short 15-minute drive from the charming townships of Dundalk and Shelburne, convenience meets seclusion in this idyllic location. Embrace the allure of countryside living, where every day promises a symphony of natural wonders and unparalleled tranquility. (id:61852)
RE/MAX Gold Realty Inc.
357 - 4438 Sheppard Avenue E
Toronto, Ontario
Convenient Location At Brimley / Sheppard, Inside one of the largest indoor Shopping Centre, plenty of surface and Underground Parking. Ideal Location On The 3rd Floor, Sunny South Exposure with large windows and views of Sheppard & Brimley outside area, Ideal For Retail Or Professional Use. The Mall Has A Very Good Mix Of Business And Busy Traffic Including RBC, Food court, Restaurant, Department Store, EDUCATIONS, Travel Agency, Professional Offices And Training Centre. Ttc & Hwy 401 (id:61852)
Century 21 Percy Fulton Ltd.
2333 Gerrard Street E
Toronto, Ontario
Unlock the opportunity to build a legal 4-plex with full Committee of Adjustment approval, including five granted variances, saving you time, money, and uncertainty. This extra-deep 150-ft lot faces Hannaford and features a rare 8-car parking pad at the rear. A game changer for multi-unit development. Add a laneway suite, redevelop into a custom single-family home.. With city-owned land buffering the lot, you get added green space and privacy. Carson Dunlop inspection report available. Offers reviewed Tuesday, June 3rd. Opportunities like this don't come often. Redevelopment-ready with all the approvals in place. AAA tenant scheduled to move in Sept 1 @ $3,200 per month plus utilities. (id:61852)
Royal LePage/j & D Division
Bedrm 3 - 3 Baxter Crescent
Thorold, Ontario
All Inclusive Extra Large Primary Bedroom for Lease with Direct Washroom Access! Including Internet and Onsite laundry. Walking distance to Brock University and All Amenities. Short drive to Niagara College. Parking space available for $50/Month. Secure access and locks on bedrooms. Bedroom #3 Features a large window and closet and direct access to washroom via bedroom. Shared outdoor space, kitchen, dining and living room. Flexible Lease length terms. Perfect for Students. Available September 1st. (id:61852)
Coldwell Banker The Real Estate Centre
Ph5 - 1 Pemberton Avenue
Toronto, Ontario
Stunning Penthouse Unit At Prime Location In North York. 9 ft Ceiling With Functional Layout. Den Can Be The 2nd Bedroom With Large Window Overlooking Huge Balcony. Spacious East Facing Unobstructed Amazing View. Top-Ranked Schools. Direct Underground Access To Finch Subway Terminal. Steps To Viva, Go Transit. 24-Hour Security Gate House. Maintenance Incl. all utilities. Pics from previous listing. (id:61852)
Master's Trust Realty Inc.
523 - 65 Trailwood Drive
Mississauga, Ontario
Rarely Offered Corner Gem! Welcome to one of the most private units in the complex #523 at 65 Trailwood Dr, a 3-bedroom, 2-bathroomcorner suite with no neighbours above or beside you. This light-filled unit feels more like a bungalow in the sky, offering approx. 10001100sq ft of updated, move-in-ready living space .Enjoy peace and quiet with friendly neighbours and a layout that maximizes privacy. Your parking spot is right in front of the unit, and the large private balcony includes a handy storage unit. Cozy up by your fully functioning wood-burning fireplace, a rare and charming touch! The unit boasts a stylish 2020 kitchen reno with wood block countertops, double sink, breakfast bar, and stainless steel appliances (oven +fridge new in 2025!). Major upgrades in 20232024 include: new windows, paint, trim, doors, Google Nest baseboard heating system, pot lights with dimmers, closet organizers, modern light switches, and refreshed bathrooms. Rogers Xfinity 1GB internet, cable, and water included in your maintenance fee. Well-run complex, with no frills amenities means money goes to real improvements! This is one of only four units like it. Don't miss your chance to own a rare, upgraded, ultra-private condo in a friendly and well-managed community! (id:61852)
Century 21 Atria Realty Inc.
408 Croft Street E
Port Hope, Ontario
Unlock a Prime Opportunity for Development in Port Hope! Presenting an exceptional chance to combine both working and commercial spaces, this industrial zone EMP2 vacant land offers endless potential for a variety of ventures. Situated just off Highway 401, a mere six-minute drive from the vibrant downtown Port Hope, this property provides excellent exposure and remarkable value. With its strategic location in the Port Hope Business Park, you'll benefit from seamless access to Highway 401 and a wide array of amenities across Northumberland County. Whether you're considering retail, light industrial use, or mixed-use development, the zoning (EMP2) offers tremendous flexibility, allowing for diverse business opportunities. Be sure to review the municipalities comprehensive list of permitted uses in the attached document. Spanning .75 acres, this property presents ample space for your vision to come to life, whether you're looking to build, expand, or diversify your investment. The surrounding area boasts a peaceful, meadow-like setting, perfect for creating a business that blends seamlessly with the natural beauty of Port Hope. Take advantage of the location's outstanding accessibility and tremendous development potential. Don't miss out on this rare opportunity to invest in an up-and-coming area with significant growth prospects. Due diligence is recommended, as the property is being sold Where-Is, As-Is, with no representations or warranties from the seller or broker. (id:61852)
Homelife/vision Realty Inc.
38 Bluegill Crescent
Whitby, Ontario
A Brand New Corner Bright Townhouse, Likes a Semi-Detached, Located In A Convenient Area In Whitby. Approx 2000 Sqft, Rare 4 Brms, 3.5 Bath, 2 Car Garage, A Big Balcony, Close To park, Good School Area.Easy Access To 401, 412, 407, Whitby Go, Schools, Parks, Rec Centre, Shopping Plaza, Public Transit. (id:61852)
Procondo Realty Inc.
46 Sydenham Wells
Barrie, Ontario
OPPORTUNITY! This 3 bedroom, 2 bathroom home has the possibility of getting pre-approved plans to convert to a triplex! Welcome to 46 Sydenham Wells! Nestled in a vibrant neighbourhood of Barrie, this charming house is a perfectly packaged opportunity for anyone looking to plant roots in a friendly community. With three cozy bedrooms and two well-appointed bathrooms, this residence offers comfort and functionality seamlessly blended into one delightful living space. This location is a winner! Take a brief stroll and you'll find the Eastview Secondary School, ensuring your morning school runs are a breeze. Public transport is no puzzle either, with the Steel Street bus station just a heartbeat away from your new doorstep This home isn't just a space to reside it's a place to thrive. Embrace the blend of accessibility and tranquility in this wonderful sanctuary. Start your new chapter today! (id:61852)
Chase Realty Inc.
304 - 90 Orchid Place
Toronto, Ontario
Welcome to this Immaculate 2 bedroom, 2 bathroom Condo townhouse located in the heart of Scarborough. This turnkey home comes with all existing appliances, a gas BBQ, one underground Parking spot, and a dedicated locker for extra storage. Take your gatherings to the next level with a stunning rooftop deck, perfect for barbeques and entertaining under the open sky. Minutes to Centennial College, Library, HWY 401, Scarborough Town Centre, Hospital, Public transit, Restaurants, Supermarkets and more. An excellent opportunity for first time home buyers or savvy investors looking for a solid rental property. (id:61852)
Homelife Landmark Realty Inc.
Upper - 13 Savita Road
Brampton, Ontario
3 bedroom + 2 washroom unit in Brampton with spacious balcony on frontside of house. No carpet, tile flooring. Bright Spacious and well-lit unit with sunshine through the day. Separate laundry, all stainless steel appliances. Tenants need to pay 60% of total utilities. (id:61852)
RE/MAX Metropolis Realty
Lot #3 Townline Road
Port Hope, Ontario
Introducing Lot #3 at Skybirds Estate Homes. An exclusive luxury build by TrinityStar, set on a stunning 1.42-acre estate lot in the peaceful countryside of Newtonville. This newly constructed 4,000+ sq. ft., 2-storey masterpiece offers 5 bedrooms, 5 bathrooms, and a thoughtfully designed layout perfect for multi-generational living or upscale entertaining.Step inside to soaring 10 ceilings, a dramatic open-to-above foyer and family room, and wide-plank hardwood floors throughout. The main-floor guest suite provides comfort and privacy, while the chefs kitchen stuns with stone countertops, a walk-in pantry, servery, and a full Sub-Zero/Wolf built-in appliance package.Retreat upstairs to the luxurious primary suite featuring a freestanding tub, frameless glass shower, and double vanities. Secondary bedrooms are spacious and well-appointed, with Jack-and-Jill and shared washrooms thoughtfully placed for privacy and ease.Bonus upgrades include a 3-car garage, second-floor smooth ceilings, and a private above-garage terrace with pergola ideal for morning coffee or sunset views.Perfectly situated just minutes to Hwy 401, this estate offers both serenity and convenience, close to beaches, conservation trails, farm markets, and the charming towns of Bowmanville and Port Hope. Buyer to confirm all measurements. A rare opportunity to own a custom luxury home in an exclusive rural enclave move-in ready and built to impress. (id:61852)
Converge Realty Inc.
7 Legendary Circle
Brampton, Ontario
In established Brampton West district, neighbouring historic + bustling downtown corridor. Rare+ desirable extra deep lot, easily accommodates 10 parking spots + backyard oasis. Beautiful, open concept layout includes 4+1 bedrooms, 5 bathrooms + finished basement ($2,000 M2M tenant willing to stay). Hardwood floors, pot lights + feature walls throughout main floor living areas. Double-sided fireplace between living room w/ coffered ceiling + family room w/ 2 story vaulted ceiling. Chef-style kitchen prioritizes functionality + efficiency w/ granite countertops, barstool island, high-end S/S appliances, under cabinet lighting, a pantry, ample cupboard/storage space, + convenient coffee bar flanked by additional pantry units. Opens to expansive backyard deck housing a gazebo, built-in beverage station + jacuzzi (extra). Recently renovated light-filled basement includes separate door, pot lights throughout, built-in bar and storage, bedroom + 3-piece bath. Enjoy the well-appointed space + flexibility the unique lot +home offers. Minutes to highway 407 & 401, public transport, Streetsville Glen Golf Club, parks, shopping, restaurants & Major job district. (id:61852)
Union Capital Realty
1390 Captain Court
Mississauga, Ontario
Very Rare! This Spectacular " One Acre Waterfront Lot" (266 FT WATER FRONTAGE) on Lake Ontario with unobstructed views of the Toronto Skyline and miles of glistening water. Situated on on a quiet cul-de-sac, in the heart of Mississauga's most exclusive waterfront communities. Let your imagination run wild on this unique property, surrounded by nature, with Rattray Conservation to the East, as gentle waves wash onto the shore. A little bit of heaven. (id:61852)
Sutton Group Quantum Realty Inc.
2 Lonsdale Court
Markham, Ontario
Luxury Furnished Bsmt Apartment With Separate Entrance In The Admirable Community Of Unionville. Large 78 X 118 Ft Premium Corner Lot. Newly Install Interlock On Driveway/Backyard And Fence, Irrigation System On Frontyard. High End Modern Kitchen Cabinet, Pot Lights Throughout All Rooms. Top Ranked Schools Coledale P.S; St.Justin Martyr Catholic Elementary School; Unionville High School. Surrounding With All You Needed. Must See!! **EXTRAS** Fridge&Stove,Washer& Dryer,One Parking Spaces On Driveway. Additional Charger will be applied if more parking needed. Tenants Will Use Their Own Internet And Share The Utility With Landlord Proportionally. One Side Of The Bsmt Is For Lease (id:61852)
Bay Street Integrity Realty Inc.
406 - 28 Ted Rogers Way
Toronto, Ontario
Toronto Downtown, Close to Bloor And Yonge Subway Station. Fantastic 1 Bedroom+1 Den. TTC Around The Corner! Gorgeous Views With Floor-To-Ceiling Windows. Open Concept Living Space. Fabulous Amenities Include A Gym, Four High-Speed Elevators, 24/7 concierge and guest suites, a Yoga Studio, a Movie Theater, and a Swimming Pool. (id:61852)
Homelife Landmark Realty Inc.
405 - 121 Trudelle Street
Toronto, Ontario
Welcome to 121 Trudelle Street, a bright and spacious two-bedroom condo in a great Scarborough location close to transit, schools, parks, and major roads. This updated unit features renovated washrooms, newer flooring throughout, and a custom front closet. The all inclusive maintenance covers cable TV, heat, hydro, water, building insurance, and parking, offering exceptional value and convenience. (id:61852)
Royal LePage Ignite Realty
S3309 - 8 Olympic Garden Drive
Toronto, Ontario
Welcome to M2M Condos at Yonge & Finch! This bright and functional 1-bedroom suite features a modern kitchen with built-in appliances, open-concept living and dining area, and a walk-out to a private balcony with city views. Comes with 1 parking and 1 locker. Enjoy top-notch amenities including a fully equipped fitness centre, rooftop terrace, party room, concierge, and more. Unbeatable location just steps to Finch subway, restaurants, shops, parks, and all daily conveniences. Perfect for first-time buyers, end-users, or investors! (id:61852)
Benchmark Signature Realty Inc.
2123 Kawartha Crescent
Mississauga, Ontario
Stunning family home, beautifully appointed, perfectly located, in the Mississauga Golf and Country Club community. An entertainers delight, sprawling on a double(irregular) lot in a peaceful surrounding with a large inground saltwater pool creating a backyard oasis retreat(Long weekends don't have to be spent on the highway to arrive at the cottage 3 hours later-(get home, change into comfortable wear walk out the back door and you're there). You will also enjoy the main floor family room, with a wood burning fireplace. Living/Dining/Office and of course a gourmet style kitchen with 6 stove top burners, wall oven and large refrigerator. 2nd floor contains the Primary bedroom with 6-piece ensuite and large walk-in closet. Plus 3 family size bedrooms and a 5-piece bathroom. PLUS a completely finished lower level with 4-piece bathroom, bedroom(possible nanny suite) and rec room with fireplace. Also storage and large laundry room+large cool storage room. Total finished sq footage 4000+. (id:61852)
Royal LePage Real Estate Services Ltd.
19 Union Street
Halton Hills, Ontario
Nestled in a charming area of Georgetown, close to downtown, this detached, story-and-a-half home will not disappoint! Step into timeless elegance, offering the perfect blend of character and modern touches. The home boasts a welcoming front exterior, including a patio overlooking the garden, perfect for morning coffee, while the interior features many updates and large windows that flood the space with natural light. The renovated kitchen offers modern appliances, quartz countertops, a gas cooktop and a built-in microwave. Walk out the patio doors off the dining room to a three-tiered deck, leading to the large, private backyard with mature trees and gardens. Upstairs, you will find two large bedrooms and an updated four-piece bath. The stunning addition off the back, behind the two-car garage, offers an open-concept living area/bedroom with vaulted ceilings, large picture windows and two other walk-outs to the backyard. The basement has a separate entrance and a three-piece bathroom. Located in a highly desirable neighbourhood, walking distance to schools and parks, the GO Station, and to Downtown Georgetown, with local shops and restaurants at your fingertips! This property is the epitome of style and convenience. Don't miss out on this opportunity to live in a distinctive part of town, surrounded by historic and multi-million dollar, custom-built homes. (id:61852)
Royal LePage Real Estate Associates
