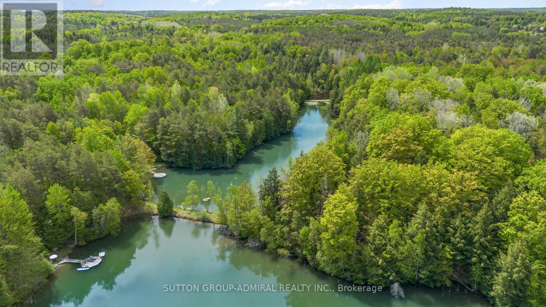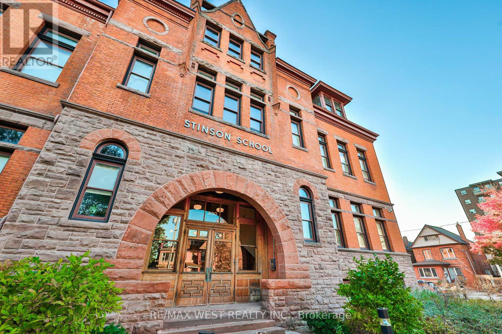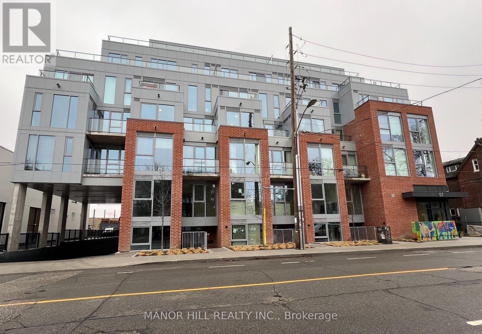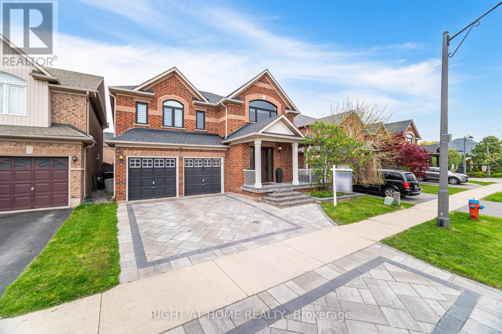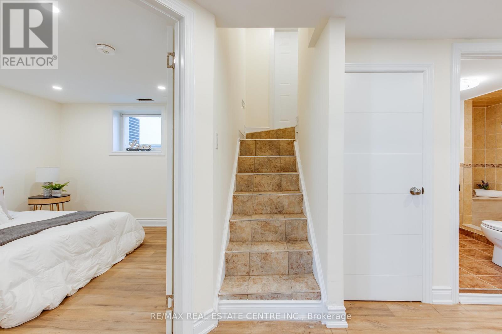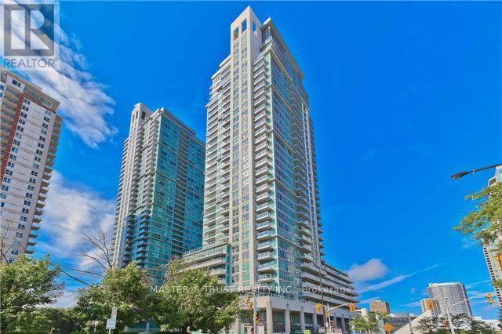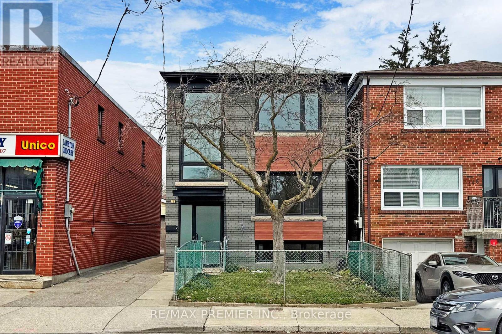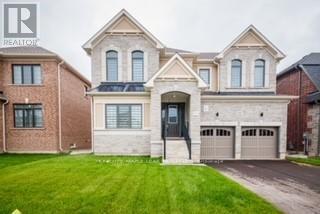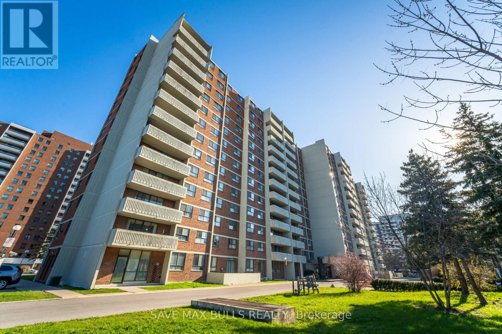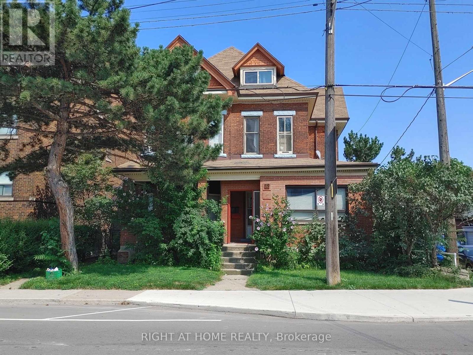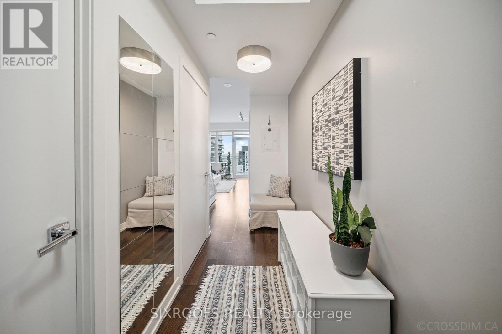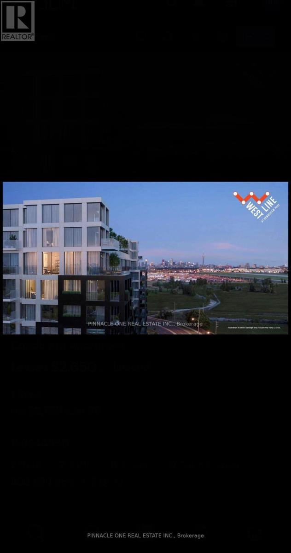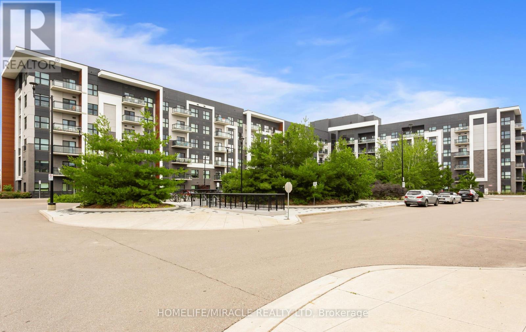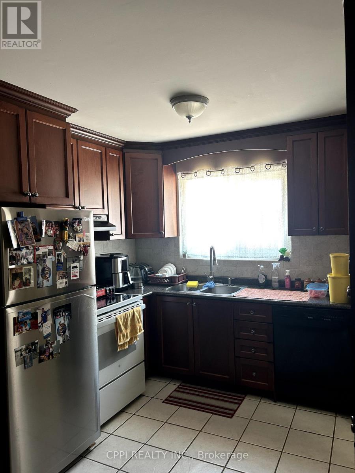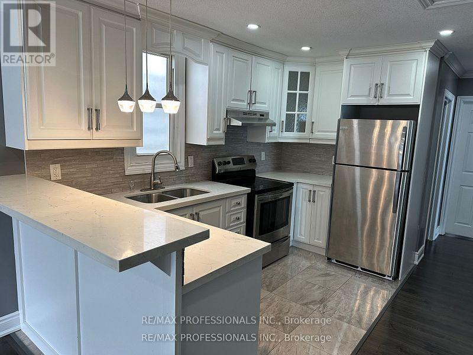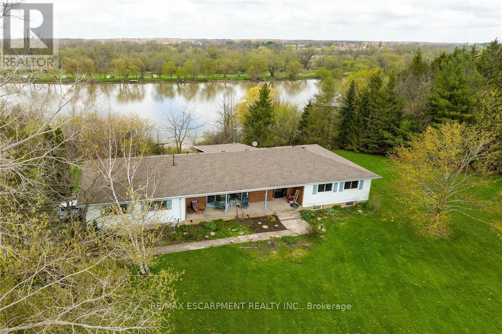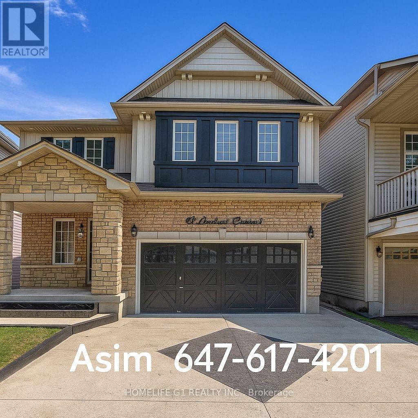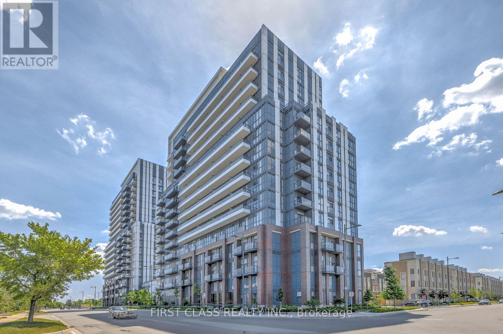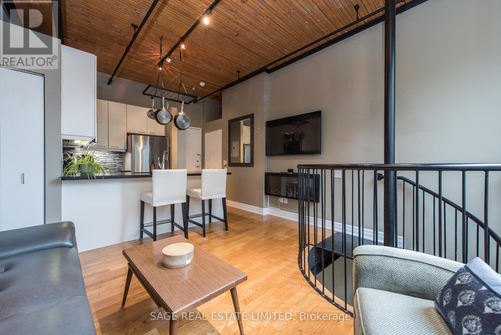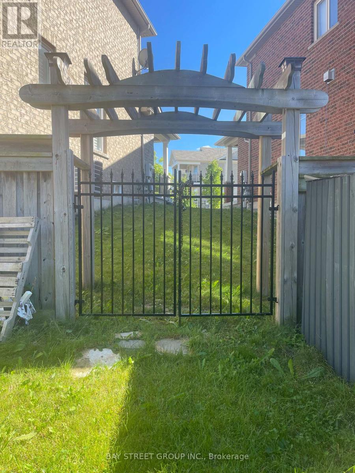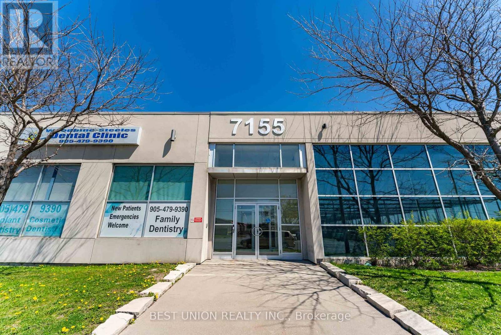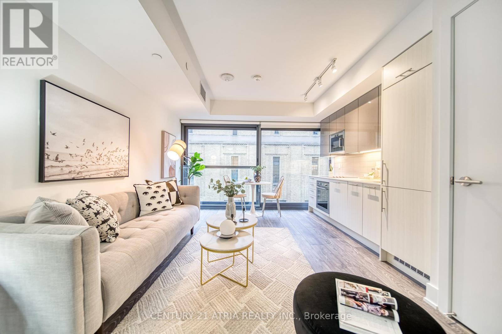17835 Mccowan Road
East Gwillimbury, Ontario
Absolute privacy and prestige on 120+ acre prime estate. Winding driveway leads you to a majestic resort-like setting and aristocratic seclusion. Pristine 5-acre spring-fed lake has year-round flow and is teeming with trout. Surrounding forest is a large private park boasting 4km of scenic trails perfect for hiking, horseback riding, and skiing amidst towering pines, cedar, maple forests. Two separate renovated 4 & 3 bedrm cottage homes, plus 2 winterized forest cabins (perfect for meditation) that can double as guest houses year-round. Ample space for family & guests to retreat in luxurious nature. Two swimming docks are ready for sunbathing and water fun. Individual water wells & underground hydro service in place, convenience and comfort are seamlessly integrated into this idyllic setting. Great benefit and future possibility from 2 separate access points from major streets, 8 min to Hwy 404 & 10 min to Newmarket shopping. Great advantage of 75% property tax subsidy, making it an intelligent investment opportunity. Don't miss this once-in-a-lifetime chance to own a generational family retreat and sanctuary in a truly rare setting. (id:61852)
Sutton Group-Admiral Realty Inc.
318 - 200 Stinson Street
Hamilton, Ontario
Welcome to a showstopping, one-of-a-kind hard loft set within the iconic Stinson School Lofts. This historic boutique conversion blends timeless Victorian architecture with refined, modern design in a way that's truly unmatched. With 1300 sq ft of interior living space and an additional 864 sq ft private terrace, this two-level loft is a rare find. Soaring 17-foot ceilings and two-storey Reynaers windows flood the home with natural light. Original brick, exposed PSL beams, and industrial steel hardware add authentic character, while curated finishes bring elevated style. The chefs kitchen features maple cabinetry, premium European appliances, and a dramatic denim granite waterfall island. Entertain in the open-concept great room or step outside to your custom Japanese-style wood patio with planters and treetop views - your own private outdoor retreat. Upstairs, the primary suite is a peaceful haven with custom closets, a feature PSL post, and a spa-worthy ensuite wrapped in marble. A second bedroom or flexible office/guest space offers built-ins and warm wool carpeting. Every inch has been considered - from the bespoke glass staircase to the custom lighting throughout. Set in a boutique building rich with history, and located near Hamilton's downtown core, Wentworth Steps, and the Escarpment trails, this loft offers urban edge with soul. A true architectural gem - rarely offered and impossible to replicate. (id:61852)
RE/MAX West Realty Inc.
706 - 57 Brock Avenue
Toronto, Ontario
Step Into Boutique Urban Living With This Modern 1-Bed, 1-Bath Condo Nestled In The Sought-After 57 Brock Ave Building. Bright With Large Windows, Airy, And Thoughtfully Designed, This Suite Features Sleek Finishes, Floor-To-Ceiling Windows, And A Functional Open-Concept Layout Perfect For Comfortable Living And Entertaining. Enjoy A Designer Kitchen With Integrated Appliances, A Spacious Bedroom With Ample Storage, And A Private Balcony To Take In The Vibrant Views Of One Of Toronto's Most Beloved Neighborhoods. Located In Trendy Roncesvalles, You're Just Steps From Local Coffee Shops, Artisanal Bakeries, Restaurants, Parks, Transit, And The Best Of Queen West. Building Amenities Include A Gym, Rooftop Terrace, Party Room, And More. Whether You're A First-Time Buyer, Young Professional, Or Savvy Investor, This Is Downtown Living Done Right. (id:61852)
Manor Hill Realty Inc.
5467 Blue Spruce Avenue
Burlington, Ontario
Welcome to 5467 Blue Spruce Avenue, 4+1 Bedroom home nestled in one of Burlington's most sought-after family-friendly neighbourhoods. This beautifully maintained and thoughtfully upgraded home offers exceptional comfort, functionality, and curb appeal perfect for growing families or anyone seeking a move-in-ready property in a prime location.Step inside to discover a warm and inviting interior, highlighted by elegant upgraded hardwood stairs and a bright, open-concept layout that seamlessly connects the living, dining, and kitchen areas. The custom-upgraded kitchen (2022) features sleek cabinetry, quartz countertops, modern stainless steel appliances, and ample workspace ideal for everyday living and entertaining alike.Key upgrades ensure peace of mind and long-term value, including a new roof (2020), high-efficiency furnace (2018), central A/C (2020), updated doors and windows (2021), and a fresh new interlock driveway and porch (2023). These thoughtful improvements make this home not only beautiful but also energy-efficient and low-maintenance.Enjoy outdoor living in the expansive backyard perfect for hosting gatherings or envisioning your dream pool oasis. The lot size offers endless possibilities for landscaping, recreation, and family enjoyment.Ideally located near top-rated Burlington schools, parks, shopping, and dining. Commuters will appreciate quick access to major highways and nearby GO Transit, making travel to Toronto and surrounding areas effortless.Dont miss the opportunity to call this exceptional property your new home. A perfect blend of location, upgrades, and lifestyle awaits you at 5467 Blue Spruce Avenue (id:61852)
Right At Home Realty
Walkup Basement - 8 Clearview Heights
Toronto, Ontario
Beautiful renovated two bed one bath basement apartment (looks like an ground floor apartment), perfect for a professional or a young couple, carrying five windows with full natural light and fresh air. Very close to a middle school. shopping malls and worship place. Excellent location to moving around with public transport (BUS/LRT) in York University or downtown Toronto. A shared beautiful large backyard with mature trees and a big patio. One car parking available and tenant will be liable for 30% utility bills. (id:61852)
RE/MAX Real Estate Centre Inc.
1709 - 70 Town Centre Court
Toronto, Ontario
Spacious sun-filled corner unit Condo located close to Scarborough Town Centre, Public transportation (Rt&Ttc), highway, restaurants, stores. Granite countertop in kitchen & bathrooms. Framless glass shower in main ensuite.A great home in a great area! Also a convenient location for U of T Scarborough and Centennial College students. Great layout with two bedrooms separated. 24-Hour Concierge, Game Room, Guest Suites, Virtual Golf, Theatre Room & Much More. (id:61852)
Master's Trust Realty Inc.
148 Lambton Avenue
Toronto, Ontario
Newly renovated 2 bedroom basement apartment at Jane & Eglinton featuring a bright living area with potlights, a large window and laminate flooring. The modern kitchen offers a large quartz countertop, undercounter lighting, and stainless steel appliances. The stylish bathroom includes a quartz vanity, rainfall shower, and glass tile enclosure. Both bedrooms feature large windows, built-in closets and potlights. Enjoy a private entrance and access to onsite coin-operate laundry. Conveniently located on a bus route and close to schools, shopping and places of worship - this unit is perfect for comfortable, convenient living! (id:61852)
RE/MAX Premier Inc.
216 Warden Street
Clearview, Ontario
Brand New & beautiful 2-Storey Treasure Hill Home Built in a quiet neighborhood. 9'ceiling & Open concept layout W/ 4 bedroom & A media Loft/5th Bedroom with upgraded ensuites, & walk-up separate entrance. Three car garage W/4 Parking spaces in driveway located in a family friendly neighborhood close to all amenities including Wasaga Beach, Blue Mountains, Schools, banks, stores, Plaza, Libraries, Churches & much more!! with approx. hundred thousand dollars worth of upgrades!!! Beautiful Stamford six-Elevation C Model Home!!! (id:61852)
Homelife Maple Leaf Realty Ltd.
907 - 10 Stonehill Court
Toronto, Ontario
Beautiful Condo In Prime Warden & Finch Location. Open Concept Living Dining Area. Spacious & Bright W/Large Open Balcony. 3 Spacious Bedrooms, 2 Washrooms. Low Maintenance Fee Includes Heat, Hydro, Water And Other Common Elements. Walking Distance To TTC, Mall, Restaurants, & Shopping. Minutes to 401, 404 & Seneca College. (id:61852)
Save Max Bulls Realty
15 Sherman Avenue S
Hamilton, Ontario
**One-Bedroom Apartment for Rent in Stipley**Discover your new home in this beautifully renovated one-bedroom APARTMENT UNIT LOCATED AT 5 VINELAND AVE Nestled in the desirable Stipley area of Central Hamilton, this charming unit seamlessly combines modern updates with classic elegance. This unit is on the first floor of a three storey Victorian style century home.### Highlights of the Apartment:- **Renovated Interior**: Enjoy newer flooring, updated trim, and stylish light fixtures that enhance the inviting atmosphere.- **Updated Kitchen & Bath**: The upgraded kitchen features new appliances perfect for your culinary adventures, while the brand new 4-piece bathroom offers a refreshing retreat.- **Spacious Living Area**: The first-floor apartment boasts tall ceilings and an open-concept living room/dining area that welcomes plenty of natural light throughout the day. A decorative fireplace adds a touch of character to the space.- **Eat-In Kitchen**: The eat-in kitchen provides a cozy spot for casual meals or morning coffee.### Prime Location:- Situated just minutes from popular spots like Tim Horton's Sports Field, Ottawa Street shopping, and the Centre on Barton.- Take advantage of the nearby Gage Park, perfect for outdoor activities and leisurely strolls.- Convenient access to bus routes and one block from King Street, with upcoming LRT service enhancing connectivity.### Utilities & Accessibility:- Rent includes hydro, heat, and water, ensuring a worry-free living experience.- Enjoy a separate entrance for added privacy.This well-appointed apartment is ideal for anyone looking to enjoy the vibrant community of Stipley while being close to all essential amenities. Dont miss out on this opportunity. (id:61852)
Right At Home Realty
3903 - 21 Widmer Street
Toronto, Ontario
Amazing opportunity to buy a cozy bachelor studio in a sustainable, and upscale building right in the cultural heart of downtown Toronto. It blends high-end design, resort-grade amenities, eco-conscious features, and unbeatable entertainment-area access ideal for residents who value a vibrant, connected urban lifestyle with strong management and community perks. The unit is on a higher floor with an amazing view. (id:61852)
Sixroofs Realty
Forest Hill Real Estate Inc.
637 - 1100 Sheppard Avenue West Avenue W
Toronto, Ontario
**FREE WIFI** Discover your ideal home in this brand new and spacious 2 bed 2 bath unit located across the street from Sheppard West Subway station, Downsview Park, Allen Expressway, HWY 401, Costco & Yorkdale Mall. This modern unit has open layout, a sizable primary bedroom with a huge closet. Additional features include Indoor and Outdoor Amenities: 24 hour Concierge, Private Meeting Room, Child Playroom, Pet Spa, Entertainment Lounge with Games, Automated Parcel Storage and Roof Top Terrace. Conveniently located near shopping, grocery store, TTC, parks, community Centre and York University. With easy access to the 401, Don't miss the chance to explore this inviting home with ample amenities. **Tenants agent to verify all measurements** *Tenant to pay all utilities* (id:61852)
Pinnacle One Real Estate Inc.
204 - 128 Grovewood Common
Oakville, Ontario
Welcome to this beautifully designed 2-bedroom, 2-bathroom condo located in one of Oakville's most sought-after neighborhoods. Spanning over 850 sq ft, this modern unit offers a perfect blend of style, comfort, and convenience. Step into a sun-filled space featuring an open-concept layout with laminate flooring throughout the unit. The spacious living room opens to a private balcony with tiled flooring perfect for relaxing or entertaining. The dining area flows seamlessly from the living space, making it ideal for hosting guests. The sleek kitchen boasts stainless steel appliances, quartz countertops, a stylish backsplash, and ample cabinetry designed for both everyday living and culinary enjoyment. The primary bedroom features a customized closet organizer and a luxurious 4-piece ensuite. The second bedroom includes a large closet, laminate flooring, and floor-to-ceiling windows that flood the room with natural light. One underground parking spot and a large storage locker. Walking distance to transit, Walmart, Superstore, LCBO, restaurants, banks, and more. Just 10 minutes to Oakville GO Station, QEW, and Highway 407. Don't miss your chance to own a move-in-ready condo in the heart of Oakville's vibrant and convenient community. (id:61852)
Homelife/miracle Realty Ltd
110 - 69 Godstone Road
Toronto, Ontario
This beautifully updated 3-bedroom, 3-bathroom townhouse in North Yorks desirable Godstone Manor perfect for families, first-time buyers, or investors. Located in a quiet, well-managed complex, the home features a spacious layout with great natural light and underground parking. Just steps from TTC buses, Don Mills Subway, Fairview Mall, and Seneca College, the location is incredibly convenient. Low monthly maintenance fees ($682.99) cover property taxes, water, insurance, roof upkeep, garbage, snow removal, landscaping, and maintenance of the building and common areas, making this a truly affordable, hassle-free option. Seller may consider financing with 20% down. (id:61852)
Cppi Realty Inc.
Upper - 167.5 Grosvenor Avenue N
Hamilton, Ontario
Main Floor of Bungalow For Rent! Renovated, Clean and Turn- Key! 3 Bedroom Upper Level with 4 Pc Bathroom, Full Kitchen and Living Space. Ideal for Small Families, Young Professionals, Students, Down-sizers and More! Laundry Shared-With Private Access at Rear of Home. Driveway Parking at Rear. Fully Fenced in Yard, Garage/Shed for Storage. Ideally Located in Central Hamilton's Crown Point Neighbourhood. Walking Distance to Parks, Transit, Ottawa St. Shopping District, Shops, Restaurants, Coffee Shops, Bars and many nearby Amenities! (1Km to The Centre on Barton - Including Walmart, LCBO, Metro, Canadian Tire, Dollarama, Banks, Eateries and Everything you Need. (id:61852)
RE/MAX Professionals Inc.
304 River Road
Haldimand, Ontario
WATERFRONT living at its FINEST - imagine over a 20 mile navigable waterway at your doorstep (btwn Cayuga & Dunnville) - come DISCOVER the GRAND RIVER & its amazing attributes for yourself - it doesnt matter how windy it gets - the Grand will always ensure the ULTIMATE venue for fantastic boating, canoeing, paddle boating, swimming + excellent fishing - the Great Lakes cant make that claim! Positioned handsomely on 2.15ac private lot (349ft frontage may allow for future lot severing possibilities) is sprawling 1980 built brick/sided bungalow offering 1826sf of functional living area, 1826sf unspoiled basement + oversized att. 768sf garage boasting 12' ceilings. Inviting covered front porch provides entry to renovated (in progress) main floor introduces spacious living room leads to open concept kitchen/dining area incs WO to rustic all-seasons sunroom sporting wall to wall windows, vaulted pine T&G beamed ceilings, wood stove & 8' patio door WO to 580sf water facing deck system. Lavish primary bedroom enjoys remodeled 3pc en-suite & WI closet, 2 additional bedrooms & chic 4pc primary bath ftrs heated floors. Gleaming hardwood flooring & classic crown moulding/pot lighted ceilings compliment inspiring décor. Airy/open lower level houses laundry station, p/g furnace19 equipped w/AC13, upgraded 100 amp hydro, water pump/pressure tank + RI fireplace. Extras - new plumbing in many areas-2024, new ductless heat/cool HVAC system-2024, roof14, septic'02, 6000 gal cistern, 3pc aluminum/wood dock system19 + shed. Time to start singing - ON THE PONTOON! AIA (id:61852)
RE/MAX Escarpment Realty Inc.
81 Lambert Crescent
Brantford, Ontario
Located in the sought-after, family-friendly community of Wyndfield, this spacious and fully equipped 1-bedroom basement apartment offers comfort and convenience. Featuring its own private entrance and separate laundry room, this legal suite is ideal for a single professional or couple. The apartment includes a bright living area, a well-appointed kitchen with stainless steel appliances, and a modern bathroom. Enjoy pot lights throughout, providing a warm and inviting atmosphere. The home is well-maintained, with a beautiful driveway, concrete walkway, and a large backyard that you can also enjoy. Tenant pays 30% of the utilities. Available immediately dont miss this opportunity (id:61852)
Homelife G1 Realty Inc.
673 River Road
Wasaga Beach, Ontario
Positioned along the high-visibility Gateway to Wasaga Beach. This property offers outstanding potential for commercial and/or residential development - Zoned D2 - Development Gateway. Opportunity to combine with the adjoining parcel of land to assemble approximately 1 acre of development land, approved for a wide range of uses. Located across the street from Stonebridge Town Centre, and just 1.5 km from the massive Beach Area 1 redevelopment project, this site benefits from excellent traffic exposure, established infrastructure, and proximity to major retail, services, residential and tourist destinations. Excellent opportunity to capitalize on Wasaga Beach's continued residential and commercial expansion. This is a prime offering for builders, developers, and investors looking to secure a high-potential site in a rapidly (id:61852)
Royal LePage Signature Realty
506 - 10 Honeycrisp Crescent
Vaughan, Ontario
Amazing 3-Year New Condo Built by Award-wining Builder Menkes, Located in the heart of Vaughan Metropolitan Centre. This Spacious 1 Bedroom + Den Unit Offers Open Concept & Great Layout with 596 Sqft of Living Space and 10 Foot Ceilings. Living Room W/O to Large Balcony, providing the Fresh Breeze To Enjoy Unobstructed South Facing View. Spacious Den can be a Second Bedroom/Study. The Sleek and Modern kitchen features stainless steel appliances, including a built-in fridge, stove, and dishwasher. The beautiful quartz countertops and backsplash completes this dream kitchen with stylish details. Well-designed Bath and Ensuite Laundry adds ease to your daily routines. This unit comes with 1 Parking and 1 Locker, conveniently located near P1 Elevator Entrance. Amenities To Include A State-Of The-Art Theatre, Party Room With Bar Area, Fitness Centre, Lounge And Meeting Room, And Much More. Steps Away From Vaughan Metropolitan Centre Ttc Subway, Viva, Yrt,& Go Transit Hub. Easy Access To Hwy 7/400/407, Ymca, York University, Seneca College, Banks, Ikea, Restaurants. A master planned vibrant community full of life and well connected to downtown Toronto! (id:61852)
First Class Realty Inc.
504 - 781 King Street W
Toronto, Ontario
King West's Gotham Lofts: originally a Harness Factory built in 1917. Step back in time with this rare authentic loft conversion developed in 1996 that ticks all the boxes for those discerning loft lovers!! Soaring Ceilings, beefy wood beams, massive windows allowing for an abundance of light, exposed brick throughout, and topped off with and industrial metal spiral staircase to seal the deal. This 2-level dream space offers an upper level, upgraded, sleek open concept kitchen granite breakfast bar, stainless steel appliances & under cabinet lighting and a lower level bedroom retreat with stylishly renovated ensuite bath, and one owned parking space. This King West location can't be beat being only steps to Queens West, the entertainment district, Trinity Bellwoods, Stanley Park, Fort York, the CNE and the lake.Transit is at your door for easy access to all that downtown has to offer! (id:61852)
Sage Real Estate Limited
608 - 2300 St Clair Avenue W
Toronto, Ontario
Corner Unit! Nicest Layout! Many Additional Upgrades! Luxury 2 Bedroom & Den, 2 FULL Washrooms In The Junction! Lots of Light, Open Concept Living. Kitchen with High End Appliances. 2 Large Closets in Primary Bedroom Alone. Second Bedroom Has Extra Large Closet. Enjoy Home Office In The Den! Parking & Locker Included. Electric Car Chargers Available. Enjoy Beautiful Southern Views From Large Windows. See the CN Tower From Your Living Room. Perfect Location, Close to Everything! Close to Shopping, Groceries, and Public Transit. Walking Distance to the Junction Area. Parks and Trails Nearby. Many Beautiful Amenities. Kitchen Island & Quartz Countertops (id:61852)
Cityscape Real Estate Ltd.
Basement - 43 Philips View Crescent
Richmond Hill, Ontario
Finished walkout basement in North Richmond Hill. One bedroom with spacious recreation room, can easily convert into two bedrooms. 3 piece bathroom. New laminate floor. New Kitchen with brand new appliances. Combination washer and Dryer. Walkout to the backyard. A lot of pot lights. Close to shopping center and school. (id:61852)
Bay Street Group Inc.
112 - 7155 Woodbine Avenue
Markham, Ontario
Recently renovated medical building, tenants include family practice / walk in clinic, dentist, orthodontist, oral surgeon, Dynacare Lab, Sleep Clinics, Endoscopy and pharmacy. The rentable space measures 1652 square feet, which include the common area allocation. the Building offers convenient access to Highways 404, 401 and 407, 12 minutes driving to North York General Hospital. The property is easily accessible via public transit, including TTC and YRT, and provides ample onsite parking. Tenants and visitors can enjoy onsite cafe and restaurant amenities, as well as variety of retail establishments. Practical layout, perfect for Family Physician/Walk-in Clinic. (id:61852)
Best Union Realty Inc.
513 - 403 Church Street
Toronto, Ontario
Beautiful and modern Stanley Condos offers a functional and open space with floor to ceiling windows overlooking the historical Maple Leafs Garden. Steps away from College Station, University of Toronto, Loblaws and shopping malls. Hotel-inspired amenities with an 8,000sq ft outdoor terrace. Enjoy the gym and lounge on a patio without leaving your home. BBQs, 24/7 concierge, movie theatre, party room, guest suite and more. (id:61852)
Century 21 Atria Realty Inc.
