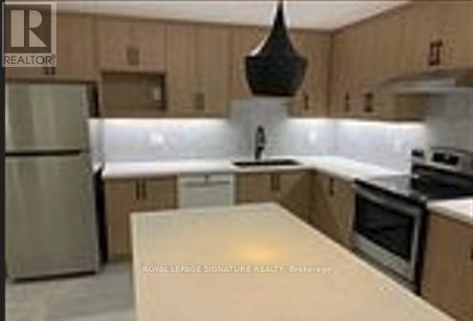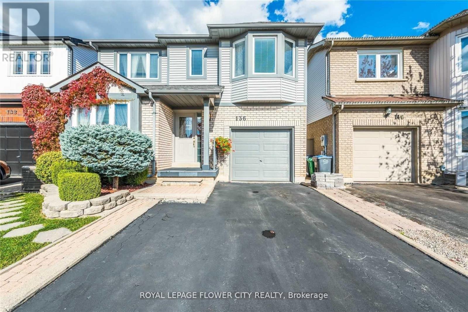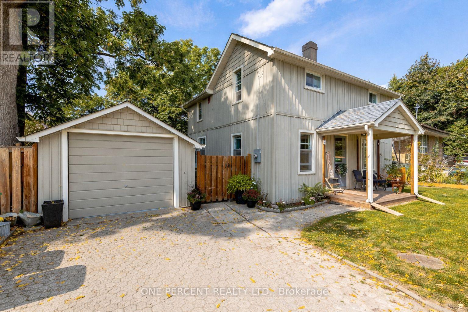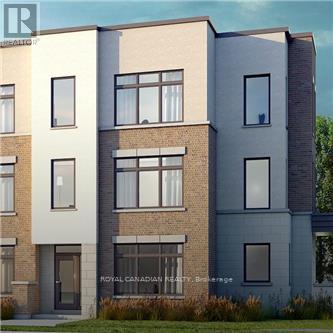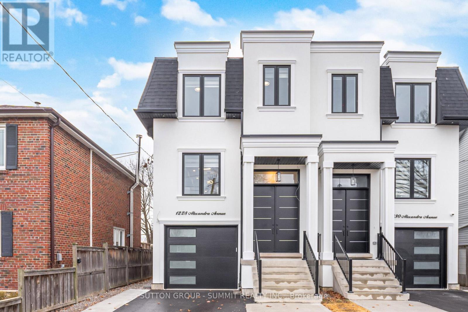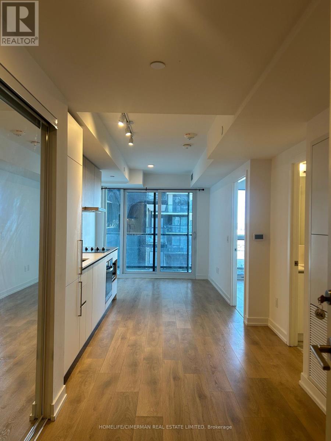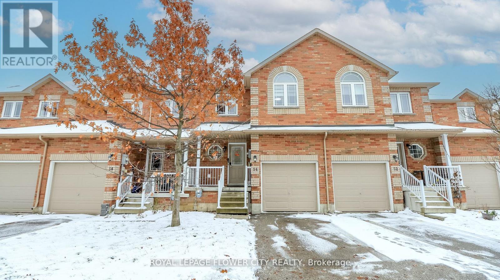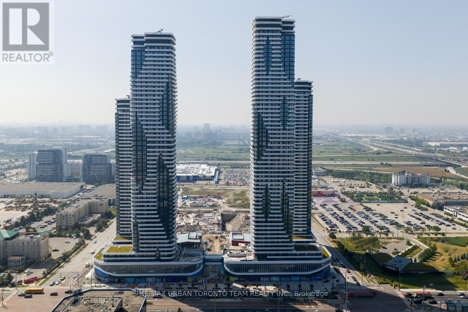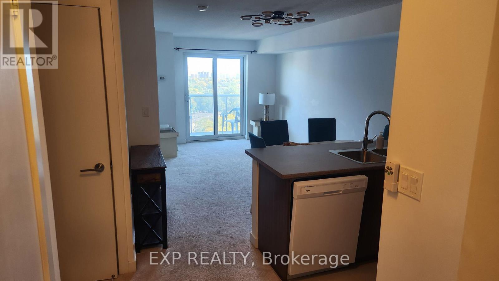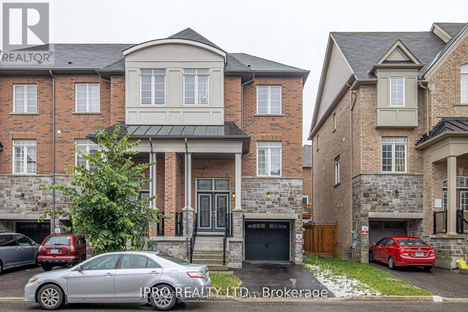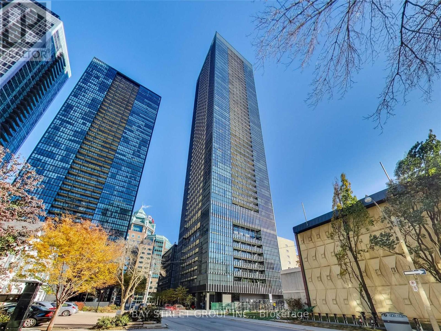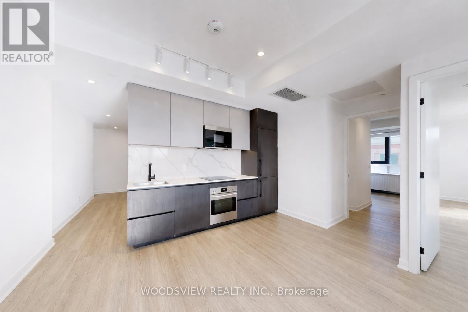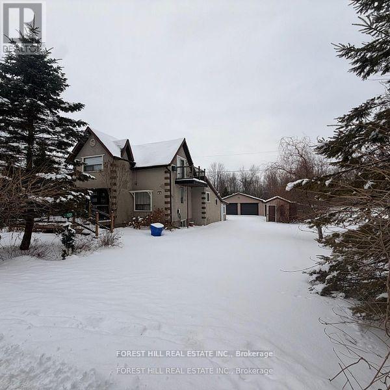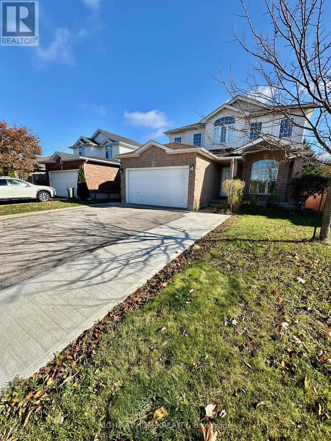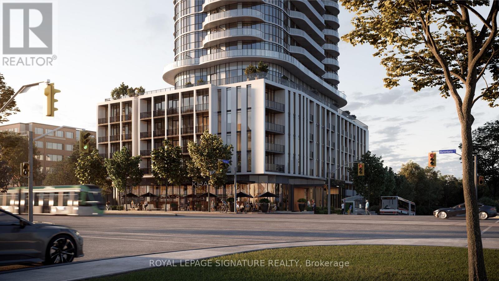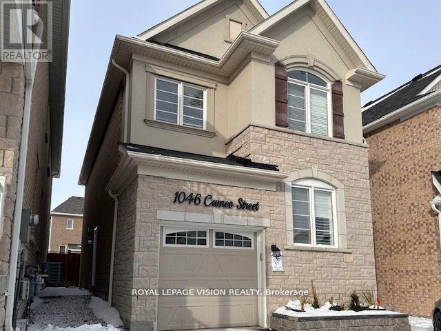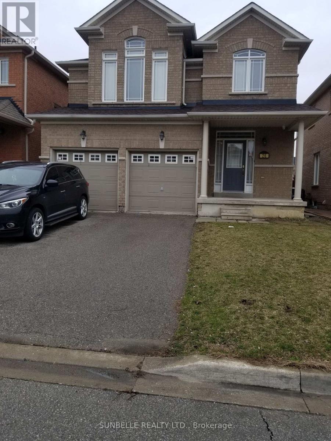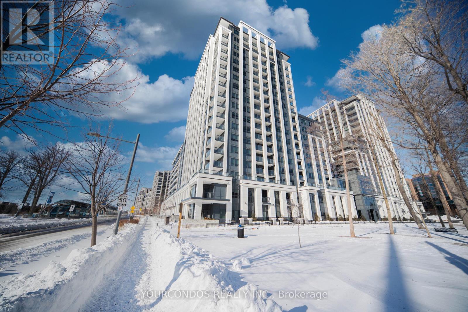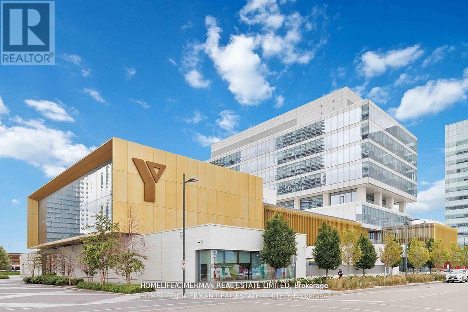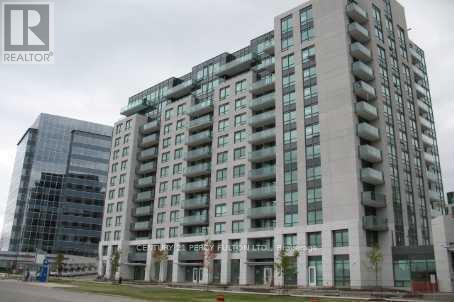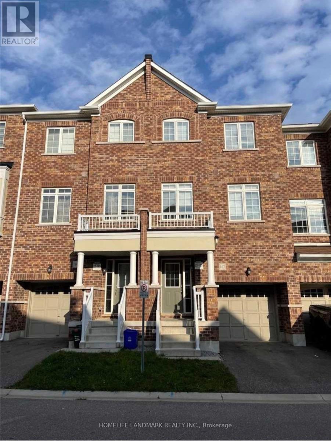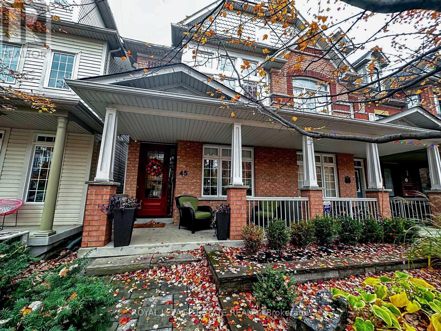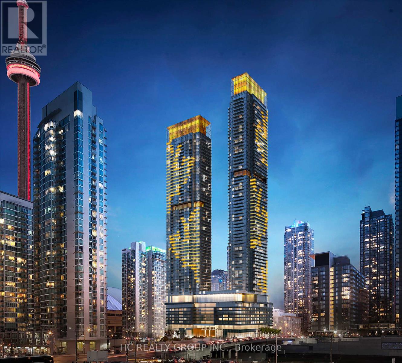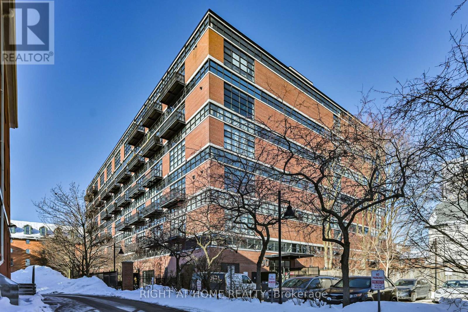Lower Floor Unit - 62 Elmsthorpe Avenue
Toronto, Ontario
$2,690 monthly rent for a 3 large bedrooms + 3 washroom apartment + 1 (optional) car park in the heart of Midtown Toronto, 1 min walk to Eglinton LRT station. The apartment is 2000 sq. ft. with very high ceiling and huge open concept living, dining & kitchen with large windows to allow plenty of natural lights. This apartment is equipped with complete kitchen appliances, washer & dryer. Close to prestigious schools, 10 mins from 401 and 15 mins from DVP. Wi-fi, water and Hydro are excluded. Minimum one year lease. (id:61852)
Royal LePage Signature Realty
136 Chipmunk Crescent
Brampton, Ontario
Well Maintained 3 Bedrooms Detached House In Most Sought After Location. Large Eat-In Kitchen,Family & Dining Room, Good size Bedrooms, Master Bedroom With Walk-In Closet.Finished BasementWith 3Pc Washroom. No Carpet In The House, Pot Lights, Close To All Amenities, Schools & Hwy.Don't Miss! ** This is a linked property.** (id:61852)
Royal LePage Flower City Realty
3 Bird Avenue
Brampton, Ontario
Welcome to 3 Bird Ave. A rare opportunity for families, first-time buyers, or investors seeking exceptional value in a central community. This updated and charming detached home is nestled on a quiet dead-end cul-de-sac in Brampton's most convenient and walkable locations. The bright and move-in ready interior offers a blend of modern upgrades and classic character, featuring 3 spacious bedrooms, a welcoming family room, large separate dining area, and a stylish kitchen with updated stainless-steel appliances. Enjoy your morning coffee on the covered back porch, overlooking a private and fenced yard. The detached garage provides additional storage, parking, or hobby space. With just minutes to Brampton GO Station, public transit, highways, schools, parks, City Hall and shopping, location truly sets this home apart. Don't miss your chance to make it yours! (id:61852)
One Percent Realty Ltd.
188 Wheat Boom Drive
Oakville, Ontario
Luxury Corner Townhome for Lease in Prime Oakville: | 4 Beds | 3.5 Baths | Double Car Garage | Approx. 2,150 sq ft. Experience upscale living in this sun-filled, freehold luxury townhome located in one of Oakville's most desirable communities. Property Features: Open-concept main floor with Large Windows offering ample natural light Stylish Kitchen with Granite Countertops, Stainless Steel Appliances, and Breakfast Bar Separate Living & Dining Rooms + Cozy Family/Great Room. Luxurious 5-Piece Ensuite in Primary Bedroom. Double Car Garage + Driveway Parking. Central Air Conditioning & Modern Light Fixtures Includes: Stove, Microwave, Dishwasher, Washer & Dryer. Prime Location: Walking distance to Oakville GO Station, bus stop at your doorstep Minutes to QEW/403/407, making commuting a breeze Close to Walmart, Costco, Sheridan College, top-rated schools, parks, and major shopping malls. Ideal for families or professionals seeking space, convenience, and elegance in a thriving neighborhood. (id:61852)
Royal Canadian Realty
1228 Alexandra Avenue
Mississauga, Ontario
Wow !! Welcome to this stunning, BRAND NEW home offering exceptional craftsmanship and sleek, modern finishes, located in a highly desirable Lakeview neighbourhood undergoing exciting transformation, just a quick stroll to Lakeshore Road and the lake. This impressive 4+1 bedroom semi detached residence is within walking distance to vibrant shops, restaurants, schools, parks, and waterfront trails. It is 3,131 square feet (not including the finished garage) as per floor plans attached to listing. The new professionally finished ground level basement features a separate entrance and is roughed in for a kitchen and laundry, creating an excellent opportunity for a nanny suite, in-law suite, lucrative rental income or ideal for multigenerational living. All five beautifully appointed bathrooms showcase contemporary design and premium fixtures. Enjoy an extra deep, unobstructed backyard larger than most in the area, offering ample space for outdoor entertaining and even a future pool. Walk out directly from the basement or access the yard from the great room's elevated deck overlooking the expansive lot. The open concept main level is anchored by a striking, floor to ceiling fireplace that serves as a dramatic focal point. High end, light toned flooring throughout enhances the bright and airy feel of the home. Additional features include high end appliances, convenient bedroom level laundry room, a second laundry rough-in in the basement, and a finished garage equipped with an EV charging outlet. With countless upgrades and thoughtful details throughout, this exceptional home must be seen to be fully appreciated. Come experience it for yourself and fall in love with everything it has to offer. So many upgrades and done to perfection! Tarion warranty included !! (id:61852)
Sutton Group - Summit Realty Inc.
Royal LePage Burloak Real Estate Services
606 - 1100 Sheppard Avenue W
Toronto, Ontario
Welcome to WESTLINE Condominiums, where modern living meets unmatched convenience. This thoughtfully designed open-concept suite features stylish finishes, a bright and comfortable living area, a well-appointed bedroom, and an additional study space perfect for work or relaxation. The building offers an impressive collection of amenities rarely found in the area, including: a dedicated Pet Spa, two children's play spaces, an upper-floor entertainment lounge with games, a rooftop terrace, automated parcel storage, and a 24-hour concierge providing peace of mind around the clock. Commuting is effortless with Sheppard West Subway Station and GO Transit just steps away. Situated directly on Sheppard Avenue West and Allen Road, this location truly is a commuter's dream, offering exceptional access across the city and beyond. (id:61852)
Homelife/cimerman Real Estate Limited
72 - 54 Southwoods Crescent
Barrie, Ontario
Welcome to the beautiful Sandringham-Wellington neighbour hood! This turn-key, owner-occupied gem has been meticulously maintained, showcasing true pride of ownership. Featuring 3+1spacious bedrooms, a sun-filled layout with large windows, and a grand primary bedroom with ensuite and ample closet space. Enjoy a fully finished basement with a full bath and separate laundry room. Walk out from the living room to your exclusive backyard with direct access to the park perfect for families and kids! Private garage + driveway parking for 1, No walkway. Conveniently located near top-rated schools, shopping, dining, and major highways. Don't miss out book your showing today! The Maintenance fees also includes Private Garbage Removal and Snow Removal. (id:61852)
Royal LePage Flower City Realty
5205 - 8 Interchange Way
Vaughan, Ontario
Festival Tower C - Brand New Building (going through final construction stages) 452 sq feet - 1 Bedroom & 1 bathroom, Balcony - Open concept kitchen living room, - ensuite laundry, stainless steel kitchen appliances included. Engineered hardwood floors, stone counter tops (id:61852)
RE/MAX Urban Toronto Team Realty Inc.
1217 - 1346 Danforth Road
Toronto, Ontario
Immaculately maintained 1+1 bedroom unit in the Danforth Village Estates! This bright suite offers open-concept living and a balcony with unobstructed view. The kitchen is equipped with stainless steel fridge, induction oven, microwave and a breakfast bar. The primary bedroom is partially furnished, a good size den is setup for home entertainment with a 70" Smart TV or can be used as a work area . Enjoy the convenience of in-suite washing machine. Building amenities including an exercise room, party room, bike storage, and paid visitor parking. Close to TTC bus stop, Eglinton GO, schools, parks, trails, and shopping. This unit is partially furnished, please see attached list. Close to Knob Hill Park and outdoor swimming pool, Knob Hill YMCA and Knob Hill Public school. (id:61852)
Exp Realty
1761 Magenta Road S
Pickering, Ontario
Amazing opportunity to secure this premium 2018-built end-unit townhouse (~2,200 sq ft) in desirable Brock Ridge, Pickering-semi-style w/ numerous large windows bringing in tons of light. Quick 2-min walk to Masjid Usman (Pickering Islamic Centre), nearby Devi Mandir, Baptist Church, Hwy 401/407, GO Transit, Pickering Town Centre, Walmart, dining, education hubs. Lively ground-floor open layout w/ 9-ft ceilings, recessed lighting, deluxe kitchen offering S/S appliances, vent hood, splash guard, combo built-in microwave/oven, additional cupboards & island connecting to deck. Roomy primary suite w/ WIC & 4-pc spa. Walk-out basement to patio; finish for approx $2,000/mo revenue potential. Every amenity within easy reach! (id:61852)
Homelife Trademax Realty Inc.
Homelife/response Realty Inc.
2907 - 101 Charles Street E
Toronto, Ontario
Beautiful Furnished Studio In A Super Well-Managed Building, Luxury, Spacious and functional layout. Enjoy The Amazing Views From An Oversized Balcony. Total 3 Closets, including a Very Large One in Living Room. The Kitchen Is Fully Loaded with A Big Island. A Queen Murphy bed and one locker is also included. 3 Minute Walk To The Subway, Restaurants, Shopping, Etc. (id:61852)
Bay Street Group Inc.
307 - 699 Sheppard Avenue E
Toronto, Ontario
Welcome to this stunning brand-new condo residence located at 699 Sheppard Avenue East in the heart of North York. This south-facing unit is flooded with natural light and features an exceptional oversized 250 sq. ft. private balcony, perfect for relaxing or entertaining. Spanning approximately 800 sq. ft., this thoughtfully designed 2-bedroom, 2.5-bathroom suite offers a rare and highly functional layout. Each bedroom includes its own private ensuite, complemented by a convenient powder room for guests. The open-concept living and dining area creates a bright, airy, and spacious feel throughout the home.The unit showcases beautiful modern finishes, built-in appliances, and sleek contemporary design, offering both style and comfort in every detail.Residents enjoy access to exceptional building amenities, including a state-of-the-art fitness centre, a stunning rooftop terrace, and an elegant party and meeting room-ideal for both social and professional needs.Ideally situated at Bayview & Sheppard, this prime location is just steps from Bayview Village Shopping Centre, transit, dining, and all essential amenities, providing unmatched convenience and lifestyle appeal.A rare opportunity to lease a luxurious, modern condo in one of North York's most desirable Areas. * Select photos have been virtually edited to remove furniture for visualization purposes, providing a clear sense of the space and room proportions.* (id:61852)
Woodsview Realty Inc.
102 Harbard Road
Prince Edward County, Ontario
Move in ready detached 3+1 bedroom home available in the heart of Prince Edward County. Situated on a private 5 acre lot, this fully renovated home offers a functional layout with generous principal rooms and bright living spaces. Enjoy the added luxury of a private all season hot tub, an outdoor fire pit for evening gatherings, and the convenience of a Level 2 EV charger. The versatile additional bedroom is ideal for a home office or guest room. Perfect for families, professionals, or those seeking the County lifestyle, this property delivers an ideal blend of privacy and convenience. The detached garage provides ample parking and storage, while the expansive acreage offers endless opportunities for outdoor enjoyment. (id:61852)
Forest Hill Real Estate Inc.
Lower - 78 Clairfields Drive W
Guelph, Ontario
Perfect for a small Family In a Perfect Family Upscale Neighborhood! Close To Hwy 401 and close to the university. fully upgraded legal basements apartment with a separate entrance. the kitchen is upgraded with quartz countertop and brand new appliances. Book Your Showing Today To See This Beautiful Spot Today *Lower Only, Tenant Pays 30% Of Utilities (id:61852)
Right At Home Realty
1304 - 1 Fairview Road E
Mississauga, Ontario
Brand New, Never Lived In 2-bedroom, 2-bathroom condo, Welcome to ALBA, where contemporary design meets effortless city living in the heart of Mississauga right on Hurontario, steps from the new Hurontario LRT Line and close to Cooksville GO. This bright and modern north/east-facing corner suite features 9-foot ceilings, and a functional split-bedroom layout filled with warm natural light. Enjoy a large 162 sq ft private balcony, perfect for relaxing or entertaining, along with underground parking included. Residents have access to over 20,000 square feet of premium amenities across two full floors, including a full fitness centre, yoga and wellness studio, coworking lounge, private study pods, party and social rooms, guest suites, pet spa, outdoor terrace with BBQ areas, concierge services, and smart parcel lockers. Ideal for remote workers, commuters, and those seeking a complete lifestyle community. Walk to groceries, restaurants, parks, and transit, with quick access to Square One, Sheridan College, Port Credit, Highway 403, Highway 401, and major city routes. Be The First To Call and Lease this Pristine Residence Home. (id:61852)
Royal LePage Signature Realty
1046 Cameo Street
Pickering, Ontario
Welcome to an Immaculate and well-maintained basement apartment, situated in the highly coveted area of Pickering Rural. Separate entrance and tastefully designed interior, adorned with large windows, this space is flooded with abundance of natural light. Inclusive of utilities. Plus, you'll have the added perk of a designated parking space. This apartment is perfect for a professional couple or individuals who appreciate a sophisticated and refined living environment. (id:61852)
Royal LePage Vision Realty
Basement - 26 Senwood Street
Brampton, Ontario
Clean legal 2 bed Room Apartment, private Laundry not shared, private separate entrance, 2 large storage rooms, both bedrooms have large windows and closets, near schools, Bus transportation, shopping, community center, walk to park, 1 private parking on driveway, Just minutes Go Train, HWY 410. Tenant pays 30% utilities. (id:61852)
Sunbelle Realty Ltd.
612 - 8 Cedarland Drive
Markham, Ontario
Experience upscale living in this luxurious 1+1 bedroom, 2-bathroom south-facing condo, completed just under two years ago, in the heart of Markham's prestigious Unionville community. Enjoy all-day sunshine and unobstructed permanent greenbelt views from this modern open-concept unit featuring a flowing living/dining area with private balcony, stylish kitchen with quartz countertops, stainless steel appliances and backsplash, plus a spacious den (easily a second bedroom) with sliding doors. Residents benefit from premium amenities including an ultra-large gym, huge indoor basketball court, library, party/meeting rooms, rooftop deck/garden with outdoor BBQ, yoga room, pet wash, theatre room, billiards room, EV charging stations, and visitor parking. Steps from top-rated Unionville High School, FirstMarkham Place, Markham Civic Centre, transit, supermarkets, banks, and restaurants, with easy access to Hwy 404/407, plus one parking space and one locker included - the perfect blend of luxury, location, and lifestyle. (id:61852)
Yourcondos Realty Inc.
4502 - 5 Buttermill Avenue
Vaughan, Ontario
Located In The Heart Of The Vaughan Metropolitan Centre, This Beautiful, Modern and Spacious 3 Bedrooms & 2 Bathrooms Unit brings you the Best Value as your perfect HOME or a GOLDEN investment opportunity!! 950 Sqf + 170 Sqf Surrounding Balcony; One Parking & One Locker; Floor To Ceiling Windows; Abundant Natural Light; Open Concept; Functional Layout; 9' Smooth Ceiling, Wide Laminate Throughout; Built In High End Appliances! Like New Condition! Unmatched Location you can only dream of: FREE MEMBERSHIP Access to YMCA's 100,000 Sf Fitness & Aquatics Facility; steps to VMC Subway Station, Transportation Hubs, Shops, Restaurants and THE NEW MAPLETRI ASIAN SUPERMARKET; Minutes to Vaughan Mills Mall, Go Train, Highway 400, York University. High Speed Internet INCLUDED in Condo fee! (id:61852)
Homelife/cimerman Real Estate Limited
606 - 32 Clegg Road
Markham, Ontario
***Bright & Spacious Corner Unit W. 2 Split Bedrooms & 2 Full Bath***Steps To Markham Business Centre***Unionville High School***Hotel***Shopping Plaza & Viva Transit***Minutes To Hwy 407 & Hwy 404***Full Facilities Including Indoor Swimming Pool***One Parking & One Locker***Unit Will have brand New Laminate Floor Through Out, Brand New Blinds & Freshly Painted*** (id:61852)
Century 21 Percy Fulton Ltd.
167 Roy Grove Way
Markham, Ontario
Markham Meadows 3 Bedroom, 3 Bathroom Townhome By Greenpark In High Demand Community. Main Floor Features 9 Ft Ceilings, Open Concept Living/Dining Room. Generous Size Kitchen W/ Center Island. Lower Level Family Room With Walk-Out To Backyard. Grand Master Bedroom Has Walk-In Closet And 4 Piece Ensuite.Walking Distance To Schools, Parks, Shops And Much More! (id:61852)
Homelife Landmark Realty Inc.
45 Whistle Post Street
Toronto, Ontario
Welcome to 45 Whistle Post Street, a beautifully updated 3-storey semi-detached home in the sought-after Upper Beach Estates community. This bright and spacious home offers a perfect blend of modern sophistication and timeless charm, designed to suit a variety of lifestyles. Property highlights include an expansive third-floor primary retreat featuring ample storage and a luxurious 5-piece ensuite, two additional bedrooms on the second floor, plus a modern 4-piece bathroom and a convenient laundry room, a bright & airy family room with oversized windows, infusing the space with natural light, and a separate basement suite ideal for multigenerational living, a nanny/in-law suite, or a teen retreat, complete with three bedrooms, a 3-piece bath, and a full kitchen! If you didn't think this home could get any more perfect, we would be remiss if we didn't point out the landscaped front & back yards with a private deck perfect for entertaining -detached garage for additional storage and parking convenience. In an unbeatable location just minutes to the GO Train & Subway, ensuring an effortless commute, and step from parks, grocery stores and all the charm of The Beach community you don't want to miss this incredible leasing opportunity! **Virtually Staged Photos (id:61852)
Royal LePage Estate Realty
3912 - 3 Concord Cityplace Way
Toronto, Ontario
!! Brand New Luxury 1-Bedroom Condo at Concord Canada House !!Breathtaking south-facing unit with stunning city & lake views on the 39th floor! Offering 505 sq. ft. interior + 105 sq. ft. heated balcony (610 sq. ft. total). You can enjoy world-class amenities including an indoor pool, fitness centre, sauna, theatre in the nearly future, an 82nd Floor Sky Lounge, Ice Skating Rink, and Much More. Steps to CN Tower, Rogers Centre, Union Station, Scotiabank Arena & THE WELL. Easy access to TTC, GO Transit, Financial District, Waterfront & Billy Bishop Airport. Vacant & move-in ready! (id:61852)
Hc Realty Group Inc.
315 - 90 Sumach Street
Toronto, Ontario
Welcome to Suite 315 at the iconic Brewery Lofts-a celebrated heritage conversion that once housed CBC's design-prop studios and remains one of Toronto's most distinctive loft communities for those who value authentic architectural character and elevated urban living. Originally designed to embody the ideal live/work environment, this residence showcases a striking industrial aesthetic with soaring 14-foot ceilings, exposed ductwork, original concrete mushroom columns, hardwood floors, and a dramatic wall of warehouse windows. The open-concept kitchen overlooks the living and dining areas, complemented by hardwood flooring and a gas fireplace, perfect for both everyday living and entertaining. An elevated mid-level creates a unique sense of dimension and separation, offering a comfortable primary retreat with generous closet space while maintaining the loft's open, airy feel. Enjoy the convenience of in-suite storage, plus a dedicated parking, all within a true heritage loft setting. Residents also enjoy sought-after amenities including a rooftop terrace with gas BBQs and skyline views, a tree-lined courtyard for gatherings, visitor parking, and a dog run. Suite 315 is more than a condo - it's a statement loft with an unmistakable Toronto vibe. Maintenance fee to include cable and internet as of November 1. Make sure to watch the video walkthrough! (id:61852)
Right At Home Realty
