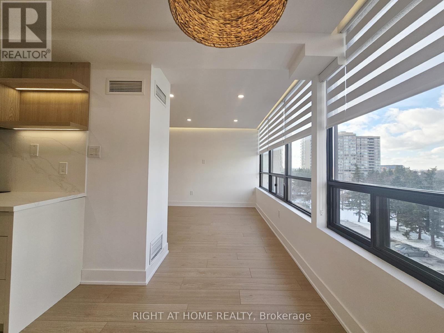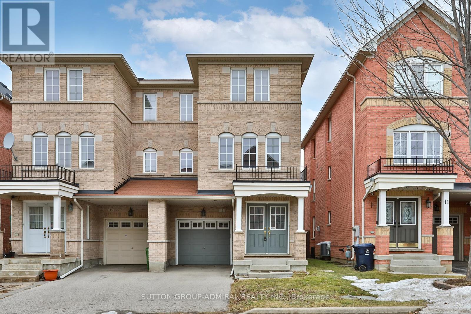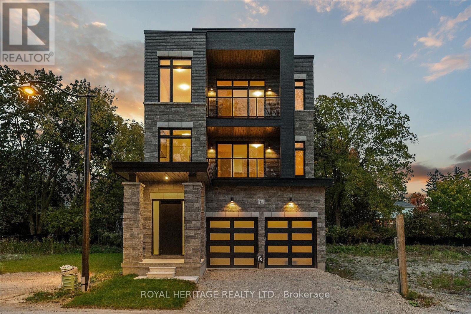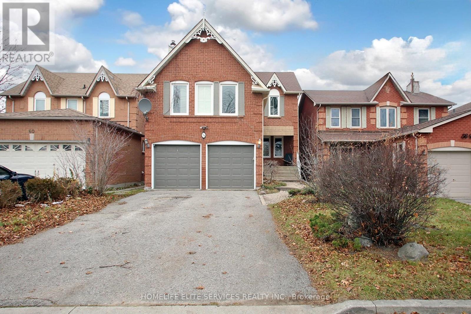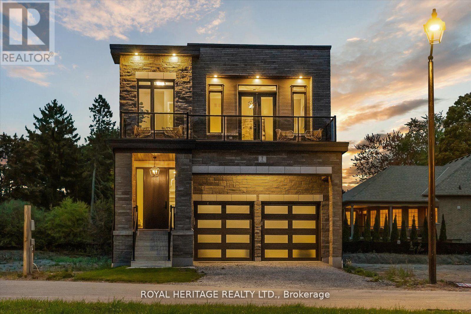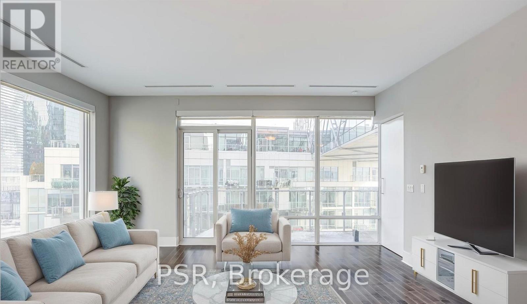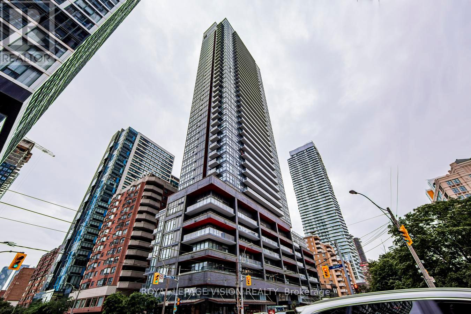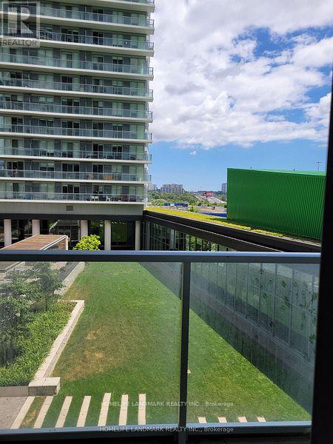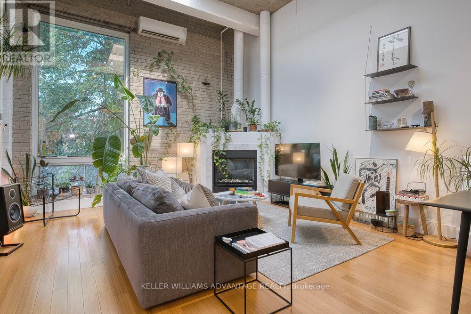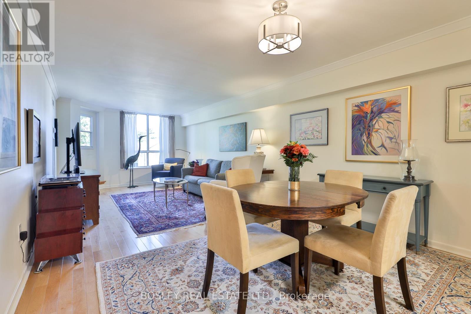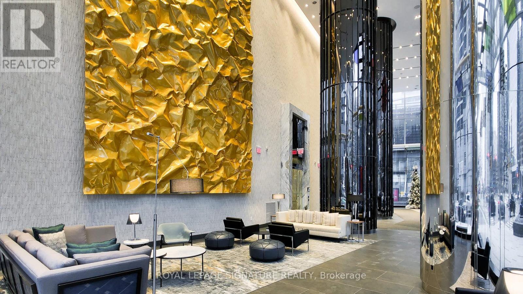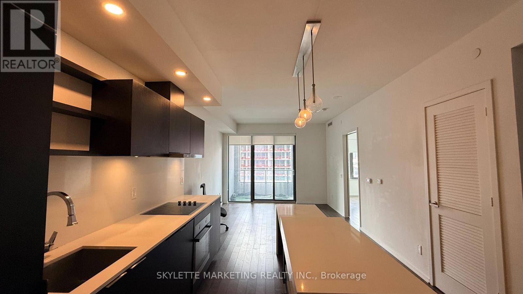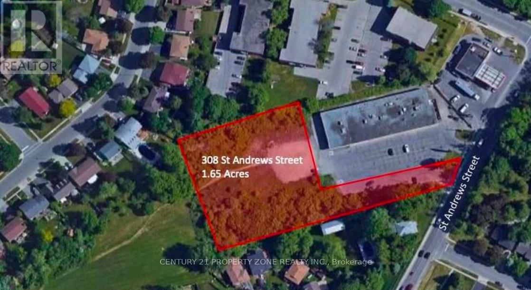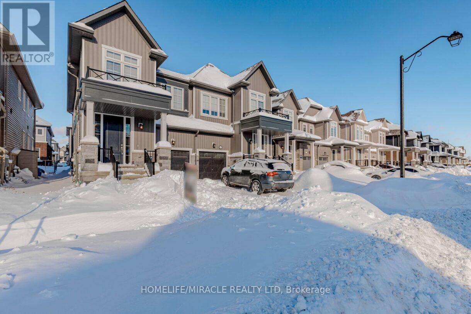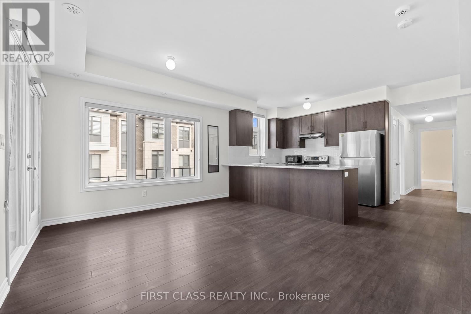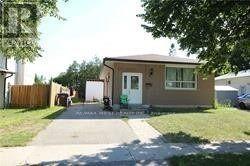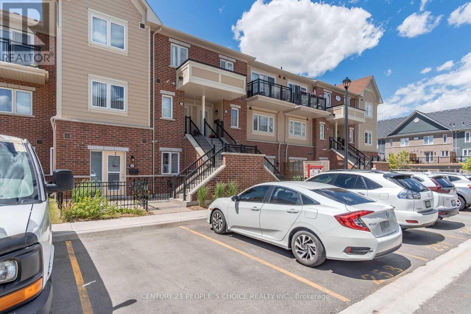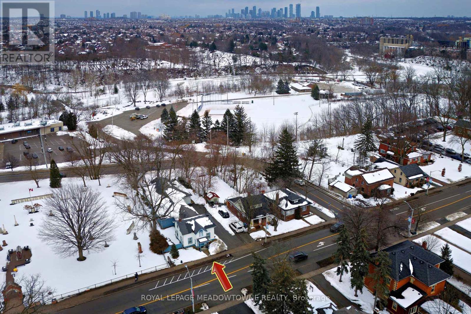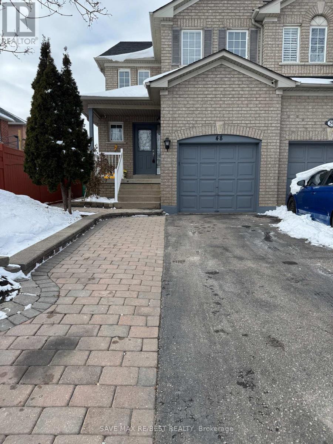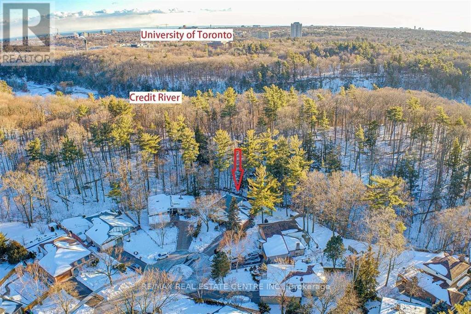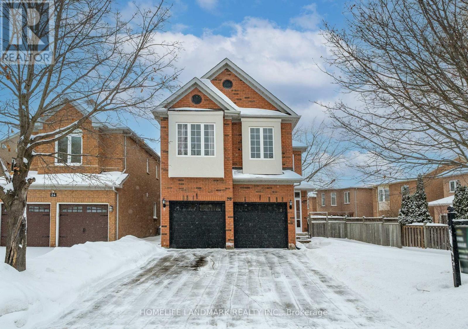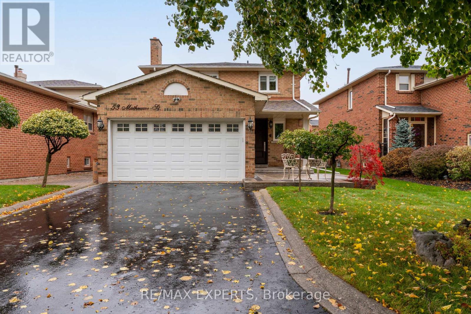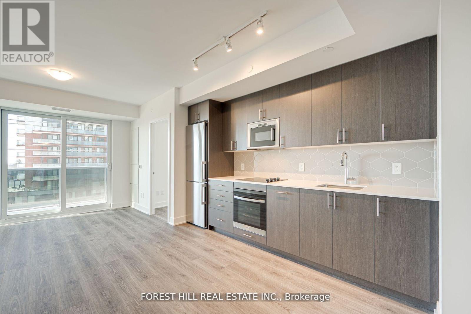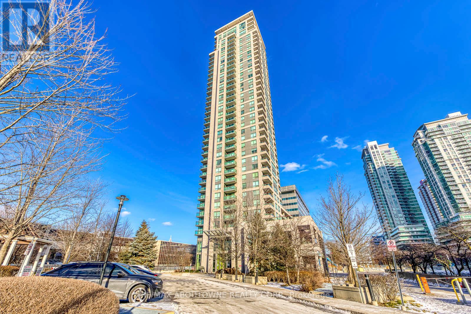512 - 7460 Bathurst Street
Vaughan, Ontario
Welcome to this Professionally Designed and Fully Renovated Masterpiece in the Heart of Thornhill! This bright and spacious 2-bedroom, 2-bathroom suite offers an elevated living experience with a beautifully executed open-concept layout. The condo features trending floors throughout, smooth floating ceilings accented with LED rope lighting and pot lights, and custom built-in closets that add both style and functionality. The generous dining area includes a striking designer feature wall ideal for showcasing your best art, while the bright living room is enhanced with a custom built-in TV cabinet, a wall-mount plate surrounded by LED lighting, and an integrated office/den space that seamlessly extends the living area.The stunning Chef's kitchen is designed for both cooking and entertaining, complete with modern cabinetry, stainless steel appliances, quartz countertops, a stylish backsplash, and a separate breakfast area. The fully upgraded primary bedroom offers "His & Hers" closets and a luxurious 4-piece ensuite with a glass shower. The spacious second bedroom includes a custom double closet, and the suite is further enhanced by an ensuite laundry room, LED mirrors, upgraded plumbing fixtures, and custom zebra blinds.Located within walking distance to places of worship, pharmacies, Promenade Mall, the bus terminal, library, parks, schools, and grocery stores, the convenience is unparalleled. Residents enjoy a full range of amenities, including a gated entrance with 24-hour security, an outdoor pool, a fitness room, tennis and pickleball courts, a racquetball and squash court, a sauna, party, meeting, and recreation rooms, guest suites, and an upcoming concierge service. The lobby and hallways have all been recently remodelled and renovated, adding to the building's fresh and modern appeal. **The monthly maintenance fee covers heat, hydro, water, cable, central air conditioning, internet, and an alarm system, offering exceptional value and effortless living** (id:61852)
Right At Home Realty
13 Pilkington Drive
Toronto, Ontario
Step Into This Beautifully Maintained Freehold Semi-Detached Home In A Prime Location, Offering Spacious, Sun-Filled Living Ideal For Growing Families. Proudly Owned By The Original Owners, This Home Shows Like New With Modern Finishes And Exceptional Care Throughout. Features A Gourmet Kitchen With A Large Center Island, Stainless Steel Appliances, Tiled Backsplash, A Generous Breakfast Area, And A Stylish Breakfast Bar. Spacious Dining Area Flows Seamlessly Into A Large, Inviting Family Room, Perfect For Both Daily Living And Entertaining. The Primary Bedroom Retreat Includes A Walk-In Closet And Private Ensuite. Three Additional Beautifully Sized Bedrooms, Each Offering Ample Space. Finished Basement Offering A Comfortable Rec Room And A Full 4-Piece Bathroom. Enjoy An Unbeatable Location Just Steps To Transit, Schools, And Parks, And Only A 10-Minute Drive To The Beaches, Downtown, And The Scarborough Bluffs-Perfectly Blending Suburban Comfort With City Convenience. Rarely Available In This Sought-After Neighbourhood-Don't Miss This Opportunity. (id:61852)
Sutton Group-Admiral Realty Inc.
25 Inverlynn Way
Whitby, Ontario
Turn Key - Move-in ready! Award Winning builder! *Elevator* Another Inverlynn Model - THE JALNA! Secure Gated Community...Only 14 Lots on a dead end enclave. This Particular lot has a multimillion dollar view facing due West down the River. Two balcony's and 2 car garage with extra high ceilings. Perfect for the growing family and the in laws to be comfortably housed as visitors or on a permanent basis! The Main floor features 10ft high ceilings, an entertainers chef kitchen, custom Wolstencroft kitchen cabinetry, Quartz waterfall counter top & pantry. Open concept space flows into a generous family room & eating area. The second floor boasts a laundry room, loft/family room & 2 bedrooms with their own private ensuites & Walk-In closets. Front bedroom complete with a beautiful balcony with unobstructed glass panels. The third features 2 primary bedrooms with their own private ensuites & a private office overlooking Lynde Creek & Ravine. The view from this second balcony is outstanding! Note: Elevator is standard with an elevator door to the garage for extra service! (id:61852)
Royal Heritage Realty Ltd.
58 Hearne Crescent
Ajax, Ontario
Beautifully Renovated All-Brick 4+1 Bedroom Family Home In Highly Desirable North Ajax, Featuring A Separate Side Entrance To A Fully Finished Basement. Enjoy A Modern Upgraded Kitchen With Granite Countertops, A Quartz Centre Island, Under-Cabinet And Interior Lighting, Glass Tile Backsplash, And Frigidaire Gallery Stainless Steel Appliances. Additional Highlights Include French Doors, California Shutters, Porcelain Tile Flooring Throughout The Kitchen, Front Hall, And Updated Powder Room, Plus Hardwood Flooring In The Living And Dining Rooms. Upper-Level Bathrooms Have Been Tastefully Updated. The Cozy Family Room Boasts A Cathedral Ceiling And A Gas Fireplace. (id:61852)
Homelife Elite Services Realty Inc.
7 Inverlynn Way
Whitby, Ontario
Presenting the McGillivray on lot #4. Turn Key - Move-in ready! Award Winning builder! MODEL HOME - Loaded with upgrades... 2,701sqft + fully finished basement with coffee bar, sink, beverage fridge, 3pc bath & large shower. Downtown Whitby - exclusive gated community. Located within a great neighbourhood and school district on Lynde Creek. Brick & stone - modern design. 10ft Ceilings, Hardwood Floors, Pot Lights, Designer Custom Cabinetry throughout! ELEVATOR!! 2 laundry rooms - Hot Water on demand. Only 14 lots in a secure gated community. Note: full appliance package for basement coffee bar and main floor kitchen. DeNoble homes built custom fit and finish. East facing backyard - Sunrise. West facing front yard - Sunsets. Full Osso Electric Lighting Package for Entire Home Includes: Potlights throughout, Feature Pendants, Wall Sconces, Chandeliers. (id:61852)
Royal Heritage Realty Ltd.
1101 - 29 Queens Quay E
Toronto, Ontario
Welcome To Pier 27, One Of Toronto's Most Luxurious Buildings on The Waterfront. Contemporary & Breathtaking Corner Unit with Lake Views. Truly One Of A Kind! Soaring 10 Foot Ceilings with Floor to Ceiling Windows, a Great Layout with an oversized balcony and terrace, a Spacious Living Room, Fully Upgraded Kitchen with Miele Gas stove, Miele Oven, Subzero Fridge, Miele Microwave, Miele dishwasher, Subzero Fridge, Heated Flooring in the Primary Ensuite Bathroom, upgraded mirrors in both bathrooms. resort-style amenities including an indoor and outdoor pool, Sauna, Steam Room, Party room, theatre room, guest suites, car wash, Visitor parking with EV charging stations and direct access to the Toronto's waterfront. Steps To The Lake, Union Station, Sporting Events, Restaurants, Financial District And More! Schedule an Appointment to come and see this Home Asap! Live the Waterfront Lifestyle! (id:61852)
Psr
2401 - 159 Dundas Street E
Toronto, Ontario
Don't miss out on this bright and largest 1-bedroom, 1-bath with 1 parking spot unit! Offers an abundance of natural light, thanks to its floor-to-ceiling windows and South/West facing exposure with city and lake views. Unit features a large balcony, newly painted, 9-foot ceilings, spacious unit; this well-maintained unit is the perfect blend of style and functionality. Enjoy top-tier building amenities, including 24-hour concierge service, a sundeck, garden, BBQ area, outdoor pool, and fully-equipped gym. An ideal choice for investors or anyone looking for a modern, move-in-ready space in the heart of the city. This unit comes with1 PARKING SPOT! Steps to The Toronto Metropolitan University, UofT, George Brown, Eaton Centre, Sankofa Square (Yonge & Dundas Square), Subway Station, streetcars and Much Much More! (id:61852)
Royal LePage Vision Realty
208 - 115 Mcmahon Drive
Toronto, Ontario
Client RemarksQuiet One Bedroom Unit With Open Balcony Facing Court Yard . Laminate Floor Throughout. Move in Condition. Close To Highway & All Amenities. Concord Place Condo In Bayview Village Community. (id:61852)
Homelife Landmark Realty Inc.
206 - 264 Seaton Street
Toronto, Ontario
Magnificent, big and bright, two-level loft available in brick and beam factory-loft conversion. Conveniently located in the heart of Toronto on a tree-lined street of Victorian brick homes in Cabbagetown South. Open-concept sky-lit living and dining areas with gas fireplace, hardwood flooring, large window, and soaring 15 foot high ceilings. Spacious kitchen with stainless steel appliances, top of the line WOLF gas stove, abundant counter space, and centre island. Bedroom with hardwood flooring on second floor overlooks the gorgeous main-floor living space. Freshly renovated custom four-piece bathroom. Relaxation awaits on your totally private roof-top terrace. This wonderfully-kept building - formerly the Toronto Evening Telegram - has been converted into just 10 striking residential lofts in this pedestrian-friendly downtown-east community. Loft is zoned as work/live. Mere steps from multiple transit routes, and an easy stroll to the parks, shops and services of Parliament Street. The best of the city awaits! (id:61852)
Keller Williams Advantage Realty
408 - 955 Millwood Road
Toronto, Ontario
Remarkable suite at Leaside Gate! Beautifully renovated (refer to attached Features & Upgrades on listing) 2 bdrms, 2 bathrooms 1,171 SF suite with great East facing view over the rooftops of South Leaside homes. Everything is done to perfection and is move-in ready! The all white kitchen now opens onto the dining room. The open concept dining and living room with a walk-out to the balcony ensures an easy flow and optimal entertaining. The primary bedroom walk-in cedar lined closet has lots of new storage features and baskets for additional storage. The en-suite bathroom now provides the security of shower grab bars, new modern shower tiles and a new custom vanity with stone countertop. The 2nd bathroom has a new custom vanity with stone countertop, new lighting, new glass shower door & a new shower system plus so much more. The amenities here include an exercise room, sauna, games room, billiards room, workshop, conservatory/party room (with patio) and also provides 20+ visitor parking. There are lots of activities at Leaside Gate include bridge, chair yoga, line dancing, shuffleboard and movie nights. TTC is at your door, the Leaside Curling Club & Memorial Gardens Pool is a walk away. Walk to shopping plazas with services & restaurants on Millwood. Loblaws is nearby on Redway Rd and Longos & Shoppers Drug Mart are at Leaside Village nearby too. The public library & Trace Manes Park are a few mins walk away. Walk to Bayview Ave for all kinds of service providers & a great selection of restaurants. a short 5 min car ride to Costco. This condo is ideal for active, mature individuals seeking a community environment while enjoying the vibrancy and convenience of South Leaside and all it has to offer. 1 parking & an extra large locker on the 4th floor down the hall for real convenience. Principal bdrm and ensuite just repainted white. Unit is now vacant, photos shown were when owner lived in the suite. (id:61852)
Bosley Real Estate Ltd.
5603 - 10 York Street
Toronto, Ontario
Luxury Tridel Built "Ten York"! Bright & Spacious 2 Bedroom. 2 Washroom. Approx 793 Sf Walk Out To Balcony. Located In The Centre Of Downtown Toronto. Steps From TTC, Union Station & Waterfront. Close To The Path. Walk To Supermarkets, Restaurants, Shops, Subway, Queen's Quay. Come Experience Living At Ten York! (id:61852)
Royal LePage Signature Realty
Royal LePage Real Estate Services Ltd.
502 - 12 Bonnycastle Street
Toronto, Ontario
This Luxury West Facing 860 Sqft Unit Has 2 Br + Den + 2 Bath + Locker | Den Is Large Enough For Another Room | Wide Open Living & Dining Room Walks Out To Balcony | Floor To Ceiling Windows | Unlimited Internet Included | Quick Easy Access To Waterfront, Sugar Beach, George Brown College, Corus Entertainment, Loblaw, DVP + Gardiner Expressway + Much More (id:61852)
Skylette Marketing Realty Inc.
65 Conboy Drive
Erin, Ontario
Beautiful 2024 Built 4 Bed Semi-Detached in fast growing Erin Glen Community of Erin. This modern Semi-Detached got enhanced builder upgrades and very functional open concept layout.9 Ft Ceilings and lot of windows for bright natural light. Very Spacious Great Room with upgraded flooring from builder throughout the main floor. Enhanced Kitchen with SS Appliances and Centre Island combined with huge breakfast area W/O to backyard. Big windows and modern Zebra blinds. Second floor offers 4 generous sized bedroom. Masters bedroom has ensuite bath and Walk/in Closet. Other 3 Bedrooms has huge closets and windows for sunlight. House has Upgraded bathrooms. Full Basement with lot of future potential. Attached Garage and Spacious Driveway for parking. Ideal location with few minutes drive to Peel Region Brampton, Guelph and Orangeville. Opportunity to live in New Community with easy access to the GTA. Close to parks, schools, trails, and local amenities. (id:61852)
Homelife/miracle Realty Ltd
508 - 40 Halliford Place
Brampton, Ontario
Move-In Ready! Welcome To This Stylish And Sun-Filled 2 Bedroom, 1 Bathroom Townhome With Over 1000sqft Of Living Space Nestled In A Sought-After Brampton Community At 40 Halliford Place. This Beautifully Maintained Home Offers A Perfect Blend Of Comfort, Functionality, And Modern Design. Step Inside To An Open-Concept Main Living Space Featuring Wide Plank Flooring, Large Windows, And A Contemporary Kitchen Complete With Sleek Cabinetry, Stainless Steel Appliances, And A Breakfast Bar That Seamlessly Flows Into The Living And Dining Areas-Perfect For Entertaining Or Relaxing At Home. Two Generously Sized Bedrooms With Ample Closet Space And Soft Neutral Finishes, Along With A Bright And Well-Appointed 4-Piece Bathroom. Enjoy The Convenience Of In-Unit Laundry And Thoughtfully Designed Storage Throughout.Located In A Family-Friendly Neighbourhood Surrounded By Parks, Trails, And Green Space, With Easy Access To Shopping, Transit, Highways, And Everyday Amenities. (id:61852)
First Class Realty Inc.
Upper - 53 Sutherland Avenue
Brampton, Ontario
Marvelous Top To Bottom! Like Out Of A Magazine. Move-In-Ready & Fully Renovated, Upgraded Detached Bungalow Is Located In A Desirable Brampton Community. Located In a Quite High-Demand Area, Walking Distance To School, Shopping Plaza, Park, and Public Transit, This Spacious 3 Bdrms/2 Full Baths Comes With a Fully Renovated Kitchen, Roof, And High-Efficiency Furnace. New Cac. Your Own Laundry. Large Backyard With Patio, Garden Shed. Closer To Hwy 410/407, Place Of Worship, Schools, Public Transit, Bus, Schools, Malls, Brampton Downtown, Sheridan College, Etc (id:61852)
RE/MAX West Realty Inc.
329 - 250 Sunny Meadow Boulevard
Brampton, Ontario
Excellent location at Bramalea & Sandalwood Pkwy East. Main-level one-bedroom stacked townhouse built by Daniels. No carpet throughout the home. Features en-suite laundry. Walking distance to banks, grocery stores, schools, soccer Centre, Brampton Transit, parks, and all other amenities. One-year lease required. Tenant responsible for all utilities; water included. Monthly hot water tank rental is the tenant's responsibility. One reserved surface parking spot. $200 refundable key and cleaning deposit required at the time of deposit. (id:61852)
Century 21 People's Choice Realty Inc.
307 Queen Street S
Mississauga, Ontario
It's a BUNGALOW! It's a piece of HISTORY!! It's a LEGAL DUPLEX! 307 A and 307 B Queen St S offers it all! Discover this unique legal duplex property with two separate functional homes - nestled in the quintessential Village in the City -Streetsville. 307B is a hidden gem gracing the back end of the property. A Custom designed 2+2 bungalow boasting a sprawling great room that serves as the heart of the home. It features soaring ceilings and tall windows that flood the space with natural light. The open-concept layout seamlessly flows into a gourmet kitchen with an oversized island, ideal for hosting gatherings. The basement in this unit is the ultimate entertainment hub as well, with a large rec room with enough space for work or play. It also features 2 large bright bedrooms - the perfect balance of privacy and natural light, making them ideal for guest rooms, home offices, or sanctuaries. Their large, well-placed windows have been carefully excavated to bring welcomed freshness to the spaces. Connected to the 307B unit is a spacious and versatile 2 car garage, perfect for storage and offering additional entry. Gracing the front of the property fully renovated 307A offers a fantastic tenant opportunity, making it ideal for both owner-occupants and investors. Upon entry you are greeted with the charm of heritage and modern finishes. The spacious and functional open concept 1.2-story living space provides style, comfort and opportunity. The property's prime location allows for an effortless lifestyle, combining convenience, charm, and opportunity in one perfect package. One of a kind. Not to be missed. Floor plans attached. (id:61852)
Royal LePage Meadowtowne Realty
Main - 48 Zia Dodda Crescent
Brampton, Ontario
Nicely laid-out semi-detached home offering 4 spacious bedrooms, ideal for comfortable family living. The main floor features separate living and family rooms, with the family room showcasing a cozy gas fireplace and walk-out to a fully fenced backyard-perfect for relaxing or entertaining. The primary bedroom includes a luxurious ensuite with soaker tub, separate shower stall, and two walk-in closets. Located in a prime, family-friendly neighbourhood, just steps to schools, parks, playgrounds, and temple. Excellent connectivity with minutes to Vaughan Subway Station, shopping, and major highways including Hwy 50, 427, 7, and 407. Available for lease immediately. A rare opportunity at an unbeatable price-book your showing today! (id:61852)
Save Max Re/best Realty
Legal Basement Unit - 1390 Conliffe Court
Mississauga, Ontario
Brand New 3 Bedroom + 1 Den with 2 Full Washrooms Legal Basement, Basement comes with Sound Proof Insulation for Effective Noise Control between Upper and Basement LevelCan be Provided Fully Furnished. Big Large Egress Windows, Vinyl & Harwood Flooring, Quartz Kitchen, Pot Lights. Owner Lives Upstairs >> Landlord open to Newcomers, Refugees, Mature Students, Working Professional >> Landlord also open to Long Term, Short Term or Month to Month Lease. >>> Internet Included in the Rent. >> Excellent Location. Close to Erindale Go, Square One Mall, Square One Go, University Of Toronto (Mississauga Campus), Cooksville Go. >> 3 Parking Available. (id:61852)
RE/MAX Real Estate Centre Inc.
26 Monaco Crescent
Richmond Hill, Ontario
Welcome to 26 Monaco Crescent, a beautifully upgraded 4-bedroom, 4-bathroom detached home in the highly sought-after Rouge Woods Community of Richmond Hill. Located on a quiet, low-traffic street, this home features a double car garage and no sidewalk, offering excellent curb appeal and parking. The main floor offers 9' ceilings, a bright open-concept layout, hardwood floors, oak staircase, and pot lights throughout. The modern kitchen features stainless steel appliances, while bathrooms showcase premium fixtures and stylish finishes. A finished lower level provides flexible space for a home office, playroom, or recreation area. Recent upgrades include stucco bay windows (2025), new garage door (2025), refinished deck(2025), Tesla wall charger (2023), and Aerosol duct sealing (2022). Smart home features include Nest locks, thermostat, doorbell, and lighting. All HVAC equipment is owned. Zoned for top-ranked schools including Bayview Secondary School and Richmond Rose Elementary School. Steps to parks, trails, community center, and minutes to Richmond Hill GO Station, Highways 404/407/7, and shopping including Costco, Walmart, and FreshCo. A turnkey home in one of Richmond Hill's most desirable neighbourhoods. (id:61852)
Homelife Landmark Realty Inc.
53 Mathewson Street
Vaughan, Ontario
Welcome to your new home in the highly sought-after Gates of Maple l This immaculate 4-bedroom home radiates warmth and care from the moment you walk in. Step inside to find a bright, functional layout with an inviting living room, a spacious formal dining area perfect for gatherings, and a large eat-in kitchen featuring stainless steel appliances and a seamless walkout to a private, fully fenced backyard - an ideal space for family time or summer entertaining. A main floor laundry/mudroom with a separate side entrance adds everyday convenience. The finished basement includes a full kitchen, a cozy wood-burning fireplace, and plenty of open space that can be used as a recreation area, in-law suite, or entertainment room. Upstairs, you'll find four spacious and sun-filled bedrooms, including a comfortable primary with its own private ensuite for added convenience. Lovingly maintained by the same owners for over 40 years, this home combines warmth, space, and functionality - truly a gem that's move-in ready and waiting for its next family. (id:61852)
RE/MAX Experts
415 - 2545 Simcoe Street N
Oshawa, Ontario
Vacant & move-in-ready 1 Bedroom unit in the prestigious Winfield Community In The North Of Oshawa. Open concept kitchen with a large living room with floor-to-ceiling windows with a walk-out to an over-sized balcony perfect to enjoy a morning coffee or just watching an evening sunset. Prime location with just minutes Durham College, Ontario Tech University and all with easy access to Hwy 407, Costco, shopping and restaurants options nearby. This stylish condo has all the conveniences of living in a vibrant & sought-after neighbourhood all within a short walk. The building features exceptional amenities, including a Roof Top Terrace, Fitness Centre, Sound Studio, Yoga Studio, Bar, Private Dining Room, Pet Wash Station, Work Space, and an Event Lounge perfect for both relaxation and entertainment. Additional amenities included are 24 Hours Security/Concierge, Business/Study Lounges, Party Room, Outdoor Bbq Area, Visitor Parking &Guest Suites. *Resort like amenities are just mere steps from the unit and all located within the premises* (id:61852)
Forest Hill Real Estate Inc.
3107 - 60 Brian Harrison Way
Toronto, Ontario
2 Bedroom 2 Baths Corner Condo Unit in prime Scarborough location! Bright & Spacious open concept layout w/ Large Upgraded Kitchen. Building Amenities include: Concierge, Indoor Pool, Exercise Room, Guest Suite, Media Room, Virtual Golf, Visitor Parking Etc. Convenient location Steps To Scarborough Town Center, Civic Center, Go Station, Ttc; Close To Hwy 401 and more! Must See! (id:61852)
RE/MAX Aboutowne Realty Corp.
