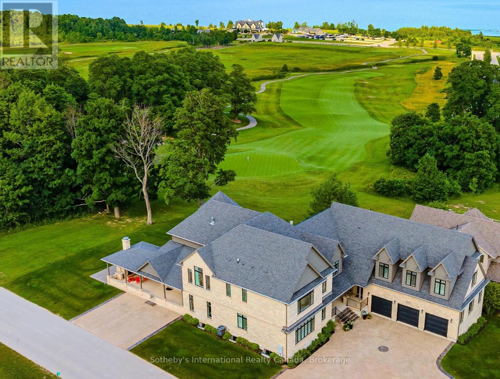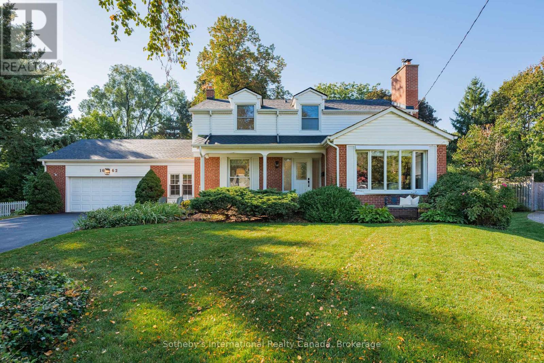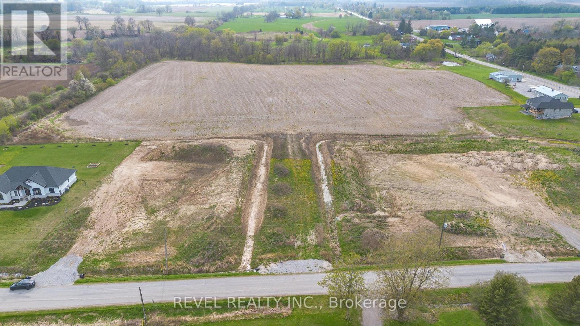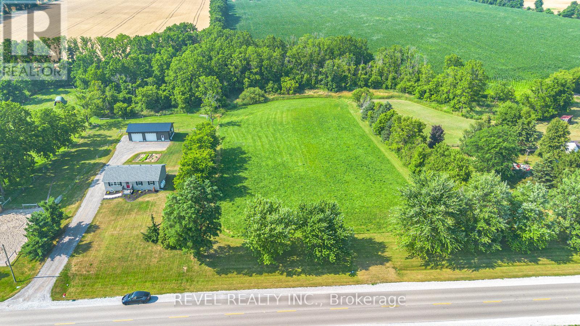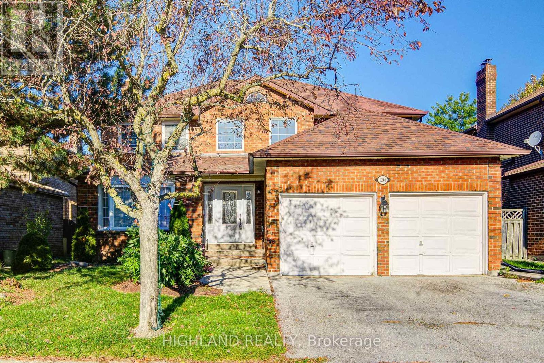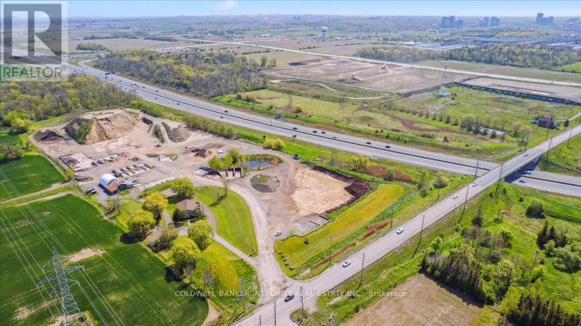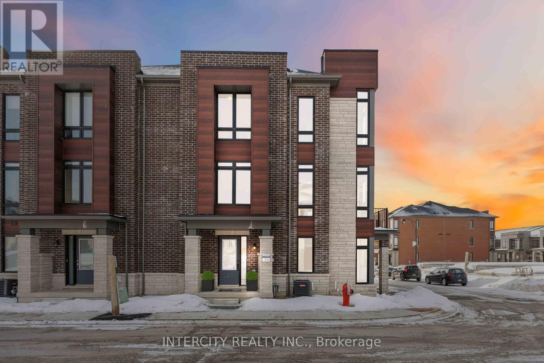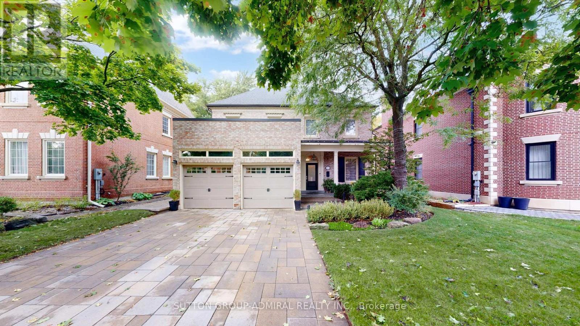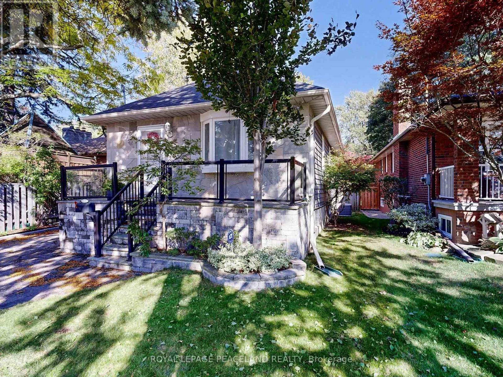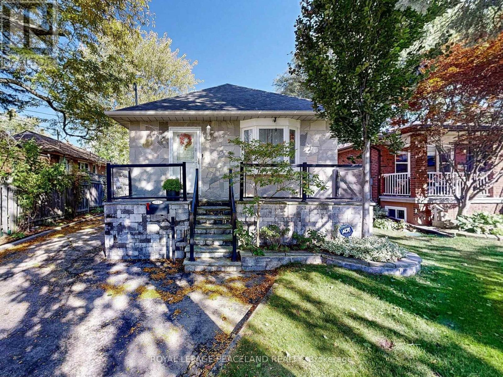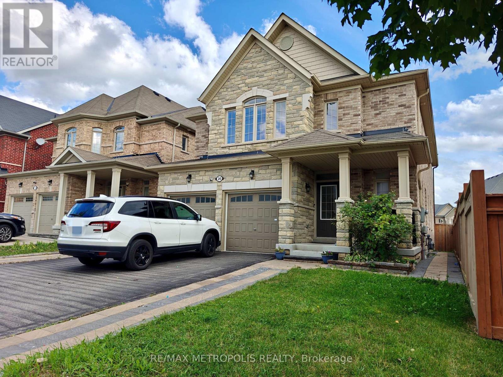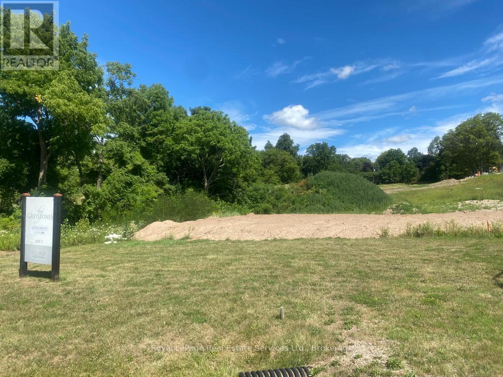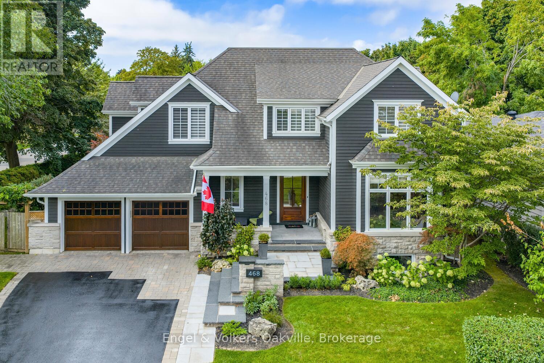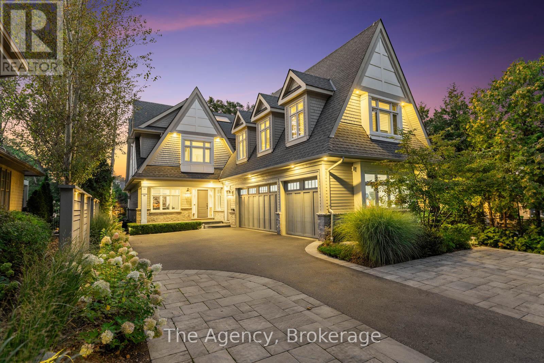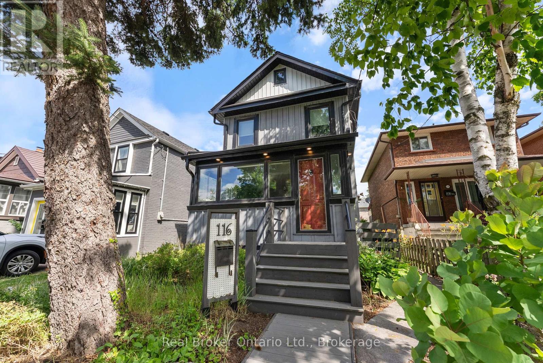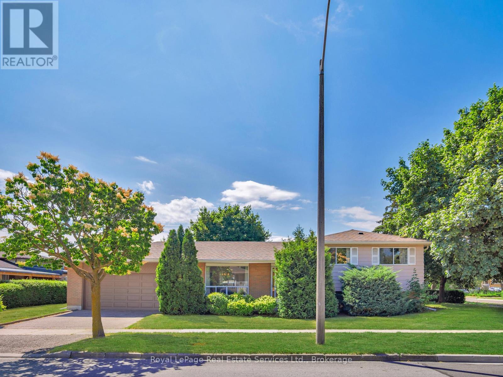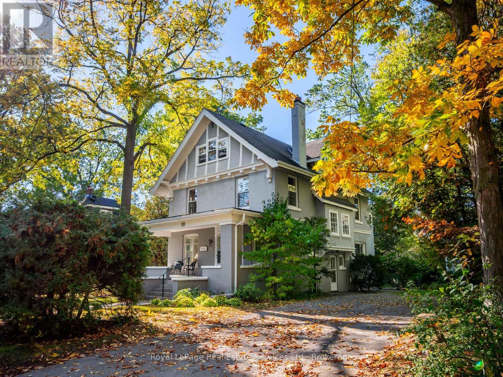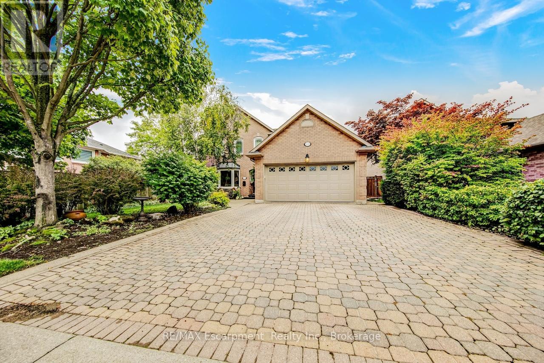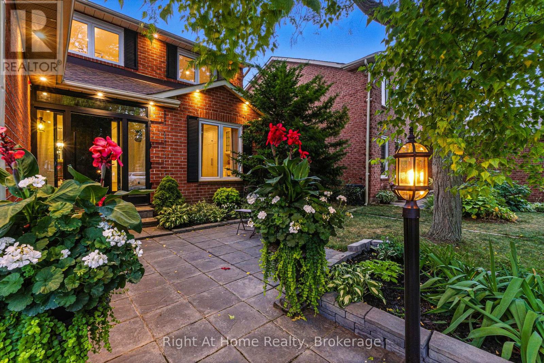511 Algonquin Trail
Georgian Bluffs, Ontario
Overlooking the tenth hole of Cobble Beach, an award-winning golf and waterfront community, 511 Algonquin Trail is more than a homeits a retreat, a gathering place, and a launchpad for an exceptional lifestyle. Whether you're looking for a refined year-round residence or a luxurious seasonal escape, this home offers timeless architecture, remarkable flexibility, and resort-style living just outside your door. Set on a generous lot, the homes natural stone exterior and triple garage create a commanding first impression. Inside, a bright, traditional-yet-modern interior features soaring ceilings, expansive windows, and sweeping views of the golf course and Georgian Bay. With over 6,500 sq ft above grade, the home comfortably accommodates families, guests, and gatherings. The main floor features a chefs kitchen with a walk-in pantry, flowing into open-concept living and dining areasideal for hosting or everyday living. A main-floor bedroom with ensuite adds flexibility for guests or aging in place. Upstairs, the primary suite is a private retreat, with walk-in closet and spa-like ensuite. Three additional bedrooms, each with its own ensuite, ensure space and privacy for all. The unfinished basement offers over 3.000 sq ft and is ready to customize. A standout feature is a private upper-level suite, complete with a separate entrance, kitchen, living room, bedroom, bathroom, and laundry, making it ideal for extended family, a caregiver, or rental income. Cobble Beach offers resort amenities and year-round recreation. Anchored by an 18-hole golf course, it features a clubhouse, fine dining, spa, fitness centre, tennis courts, hot tub, plunge pool, waterfront boardwalk, scenic trails that double as cross-country ski paths in winter, and easy access to kayaking, paddleboarding, and moreall just 10 minutes from Owen Sound and two hours from Toronto and Kitchener-Waterloo. A rare offering in a one-of-a-kind communitythis is a legacy property that must be seen! (id:61852)
Sotheby's International Realty Canada
28 Decarie Circle
Toronto, Ontario
MUST SEE VIDEO TOUR! ... Discover this spectacular, designer-owned 1959 Mid-Century Modern side split, nestled in the sought-after West Deane area of Etobicoke. A true architectural gem, the homes dramatic interior and exterior design were inspired by the owners travels to Palm Springs, California, bringing a touch of desert modernism to this quiet Toronto enclave.Warm contemporary styling flows throughout from the sleek modern kitchen with its striking island and pendant lighting, to the walkout leading to a stunning split-level outdoor entertaining space, perfect for hosting, unwinding in style, or relaxing in the private backyard hot tub all year round.Each room has been thoughtfully designed for versatility and comfort, including a spacious primary suite with a private ensuite and large walk-in closet. The upper-level gas fireplacecreates the perfect atmosphere for cool mornings, while the lower-level wood-burning fireplacesets the mood for cozy evenings in. Enjoy quick access to ravine trails and Mimico Creek, offering miles of scenic walking and cycling paths, nearby parks, and year-round outdoor activities. Ideally located close to Pearson Airport, major highways, and the upcoming Eglinton LRT, this home offers both serenity and convenience. Don't miss your chance to own this fully renovated and thoughtfully curated turn-key Mid-Century Modern hidden gem, in one of Etobicoke's most desirable neighbourhoods where timeless design meets contemporary living. (id:61852)
Forest Hill Real Estate Inc.
1662 Bramsey Drive
Mississauga, Ontario
This lovely family home sits on a quiet crescent in the heart of prestigious Lorne Park. On a rare and beautiful pie-shaped half acre lot, the property features the mature trees, the privacy and the quiet that this neighbourhood is known for. Meticulously maintained & updated, the sun-filled four bedroom home provides for every family's need - space to live, work, play and entertain. The kitchen overlooks that gorgeous back garden, with an island for informal dining (or homework), quality appliances, loads of counter prep space and a pantry for storage. Quartz counters & glass tile backsplash sparkle! Traditional in many ways w/ center hall plan & a formal living room w/ gas fireplace as its focus, one can easily imagine how a new family will enjoy this home. With four bedrooms on the second floor, note the spacious primary bedroom has its own ensuite & lots of closet space. In the lower level, above-ground windows allow plenty of natural light. The rec room fireplace ensures super cozy tv-watching. Ample space for a den & for a hobbyist in the family there is a workbench. Back on the main level, a breezeway off the kitchen allows inside access to the double car garage. Meanwhile, the family room opens to the deck & the magnificent back garden where there is boundless opportunity for great games of 'hide and go seek'. There is also endless potential for new possibilities including a swimming pool. The neighbourhood provides easy access to excellent amenities to enhance daily life - Whiteoaks Park, the Tennis Club, the Library. It is a quiet street where neighbours know & care for each other & where neighbours have been known to play street hockey occasionally. Families are drawn to the top-rated schools - all within walking distance. Commuters will love that major roadways are easily accessible, while the Clarkson GO is a short drive away. Walkers will adore the quiet streets for a lovely walk with the dog. Welcome to 1662 Bramsey Drive - you will love this home. (id:61852)
Sotheby's International Realty Canada
701 Villa Nova Road
Norfolk, Ontario
Discover an exceptional 22-acre parcel of land at 701 Villa Nova Road, offering a rare opportunity in the scenic countryside of Norfolk County. Ideally situated just minutes from the Waterford community, this expansive property features a mix of open fields and treed areas - perfect for a future country estate, hobby farm, or potential residential development. The landscape offers both wide, sunlit spaces and shaded woodland, providing a unique blend of functionality and natural beauty. Mature tree lines, gently rolling terrain, and a quiet rural setting create a private and picturesque backdrop for your vision. With convenient access to local amenities, this location offers the ideal balance of rural charm and everyday convenience. Seize the chance to shape your future in one of Southern Ontario's most desirable countryside settings - bring your vision to life at 701 Villa Nova Road. (id:61852)
Revel Realty Inc.
Pt Lt 15 Con 3 Norfolk County Road 19
Norfolk, Ontario
Discover the perfect canvas for your dream home on this stunning 2.37-acre lot just outside the charming hamlet of Boston in Norfolk County. With an impressive 200 feet of road frontage and backing onto the peaceful Boston Creek, this property offers over 450 feet of scenic water frontage an ideal setting for nature lovers and those seeking privacy. A stamped site plan, driveway and culvert are already in place, providing a head start on your custom build. Enjoy the tranquility of rural living while being just a short drive to nearby towns, amenities, and all that Norfolk County has to offer. Don't miss this rare opportunity to own a premium piece of land in a desirable location. (id:61852)
Revel Realty Inc.
1246 Heathfield Crescent
Oakville, Ontario
Welcome to this beautifully maintained 4+1 bedroom, 3.5 bathroom detached home located in the highly sought-after Glen Abbey community of Oakville. Set within the top-ranking Abbey Park High School district, this home offers the perfect blend of space, function, and lifestyle. Step inside to a bright, open-concept layout filled with natural light, creating an inviting atmosphere for everyday living and entertaining. The spacious kitchen and living areas flow seamlessly together, complemented by large windows throughout. The primary bedroom retreat features a luxurious 4-piece ensuite and a generous walk-in closet. The additional bedrooms are equally spacious, each with its own closet and oversized windows, perfect for a growing family. The finished basement offers even more living space, including a private room and a large open area ideal for a home theatre, gym, or entertainment space. Enjoy the convenient location just minutes from Abbey Park High School, Highway 403, QEW, supermarkets, parks, and all essential amenities. This home checks all the boxes for families seeking comfort, top schools, and a prestigious neighborhood. (id:61852)
Highland Realty
8681 Canyon Road
Milton, Ontario
Nestled in the scenic countryside of Campbellville, just minutes from Milton and the Mohawk Racetrack, 8681 Canyon Road presents a rare opportunity to own a versatile 21.3-acre farm estate that blends natural beauty, comfortable living, and strong investment potential. Ideal for lifestyle buyers and investors alike, the property was once a turnkey equestrian operation with significant passive income from solar infrastructure. A well-maintained two-storey, 4-bedroom farmhouse, offering everyday comfort and stunning views of the Niagara Escarpment. Updates include a propane furnace and A/C (2014), along with appliances such as a fridge, stove, washer, dryer, and hot water tank. Once a successful Standardbred facility, the property features two large barns, one built in 2010 (40 x 100) and another two-storey barn (100 x 60) that had 34 stalls and wash stall, and ample storage. Ten oak-fenced paddocks and a 24 x 24 workshop (built in 2016) enhance functionality for equestrian or agricultural use. What truly sets this property apart is its dual solar installations, contracted under Ontario's FIT program, generating approximately $180,000 per year and providing nearly $2 million in income through 2036. This creates a stable, long-term revenue stream ideal for capital preservation and growth. Additional highlights include tranquil streams at both ends of the property, potential for future development, and a prime location with excellent access to major highways. Whether you're looking for a working horse facility, an income-producing country estate, or a strategic investment with upside, 8681 Canyon Road offers a unique blend of rural charm and financial opportunity. (id:61852)
Revel Realty Inc.
4321 Sixth Line
Milton, Ontario
An exceptional opportunity to acquire 13.8 acres of strategically located land with approximately 560 feet of direct Highway 407 frontage and convenient access off of Sixth Line in Milton. Ideally suited for topsoil mixing, landscaping, and similar operations, this property has been home to a well-established provider of premium soils, mulches, and aggregates serving Milton, Oakville, Burlington, and Mississauga since 1991. Please note: this is not a business sale only the land and buildings are being offered. The site features a maintained 1,620 sq. ft. bungalow with a walkout basement, a detached garage, a 1,860 sq. ft. office/workshop with an attached 1,500 sq. ft. coverall structure, as well as drainage culverts and a stormwater retention pond already in place. Currently zoned Agricultural with a legal non conforming use. The property benefits from significant infrastructure and is considered a strong candidate for future Urban Employment designation, with surrounding road improvement projects further enhancing long-term development potential. This rare offering combines high visibility, functional improvements, and future upside making it ideal for owner-operators, investors, or strategic landholders. (id:61852)
Coldwell Banker Integrity Real Estate Inc.
330 Ellwood Drive W
Caledon, Ontario
Welcome To This Charming 4-Bedroom, 3-Bathroom Detached Home Situated In Boltons Highly Sought-After West End. Fully Fenced Lot sized 39.62 X 113.31 Ft., this fully bricked two-story house boasts the features you are looking for: a bright foyer with a coat closet as you walk in, wide staircase that leads to 4 generous bedrooms on the upper level, the master/primary room has two large closets: a large walk-in closet and another separate closet and 5pc ensuite, 2nd Bdrm has a walk-in closet and bright large window. The main floor provides ample space for entertaining with a formal living room that offers 12 ft Vault ceilings and floor to ceiling windows, which leads to a separate dining room with two large sunny windows, bright eat-in kitchen that overlooks a family room with a large gas fireplace. Further to this mainfloor are 2pc Powder Room, a laundry room with access to the 1+garage, the garage comes with a large Dog Bathtub and Ceramic Tile floor. This house has a large basement with rough in bathroom and awaits your customized innovation. Roof is 5 yrs old, 2020. All Main and Upper Walls freshly painted, New 2025 Renovated Kitchen with Quartz Counter. Hot Water Tank with Reliance Rented $38.26, monthly. (id:61852)
Trimaxx Realty Ltd.
43 Griffith Street
Aurora, Ontario
*Brand new* End & Corner 3-Storey Townhome. Over $30,000 completed in upgrades. No carpet T/O, gas line installed on balcony, bathroom rough-in & cold cellar in basement, floor to ceiling windows for stunning natural light, upgraded wrought iron pickets & oak staircase, upgraded hardware T/O, soft close cabinetry and upgraded vanity/countertops T/O, nest thermostat, etc. Steps from prestigious Magna Golf Course. Centrally-located and well connected at Wellington Street East and Mavrinac Boulevard, Aurora Trails is minutes to phenomenal schools, parks, trails, golfing, shopping, Aurora GO Train. AAA+ Tenants only- *Short Term or month to month Lease available. (id:61852)
Intercity Realty Inc.
2336 Bur Oak Avenue
Markham, Ontario
Welcome To This New Renovated Semi-Detached Home In Greensborough . Freehold And 3+1 Bed Rooms. Move in Condition. Basement Finished with One Bed Room and Full Wash Room. This Unit Boasting 9-Foot Ceilings On The Main Floor, Modern New Engineer Wood On Main and 2nd Level, New Stair With Iron Pickets, And New Vinyl Floor In Basement. Interior Is New Painted .Renovated Bath Room on 2nd Level. Modern Kitchen With Quartz Countertop Interlocked Backyard. Total Can Parked 3 Cars. Including a Detached Garage .Close to School , Supermarket . Park. (id:61852)
Homelife New World Realty Inc.
60 Baynards Lane
Richmond Hill, Ontario
Stunning Luxury 4+1 Bedroom Home with Exceptional Upgrades! This beautifully appointed residence features 10 ft ceilings on the main floor, creating a spacious and airy ambiance throughout. The gourmet kitchen is a chefs dream, complete with custom cabinetry, pull-out drawers, quartz countertops, designer backsplash, large center island, and premium stainless steel appliances including wall oven, microwave, fridge, built-in dishwasher. Enjoy seamless flow to the warm dining room and a unique, thoughtfully designed floor plan. The main level also offers a large foyer, elegant oak staircase, and a private library with built-in bookshelf and picturesque window. Upstairs, the primary suite boasts a large custom walk-in closet and a spa-like ensuite. All bedrooms are generously sized with neutral décor. The second-floor laundry room includes built-in shelving and a sink for added convenience. The professionally finished basement features a wet bar, spacious rec room, gym, storage room, and tool room. Additional highlights include upgraded light fixtures, LED pot lights, custom window treatments, closet organizers, high baseboards, crown molding, and upgraded windows and patio doors (front and back).This home combines luxury, comfort, and functionality a must-see! (id:61852)
Sutton Group-Admiral Realty Inc.
139 Scarboro Crescent
Toronto, Ontario
Welcome to this warm and beautifully renovated bungalow located in the prestigious Bluffs community, within the highly sought-after Chine Drive School District - one of Toronto's most desirable family neighbourhoods. This area is celebrated for its tree-lined streets, sense of community, and proximity to the Lake, walking trails, and top-rated schools. Step inside to discover a bright, sun-filled living space with hardwood floors. The versatile main living area can be arranged as living plus dining, or living plus a den with a large window - currently set up as a charming extra bedroom/den filled with natural light. The modern kitchen features granite countertops, upgraded cabinetry, and a walkout to the private backyard oasis complete with a pond, tiki bar, and gazebo - perfect for outdoor entertaining or peaceful evenings under the stars. The primary bedroom overlooks the beautifully landscaped backyard, creating a serene and relaxing atmosphere every morning. The finished lower level with a side entrance includes a spacious recreation room, an additional bedroom, and a modern 3-piece bath - ideal for guests or a home office. Lovingly maintained and filled with warmth, this home truly combines charm, functionality, and location. With a large powered garage, just steps to the Bluffs, parks, TTC, GO Train, cafés, and great schools, and only 20 minutes to downtown Toronto, this property offers the perfect balance of urban convenience and coastal tranquility. Property can be leased fully furnished for $4200 per month. (id:61852)
Royal LePage Peaceland Realty
139 Scarboro Crescent
Toronto, Ontario
Welcome to this warm and beautifully renovated bungalow located in the prestigious Bluffs community, within the highly sought-after Chine Drive School District - one of Toronto's most desirable family neighbourhoods. This area is celebrated for its tree-lined streets, sense of community, and proximity to the Lake, walking trails, and top-rated schools. Step inside to discover a bright, sun-filled living space with hardwood floors. The versatile main living area can be arranged as living plus dining, or living plus a den with a large window - currently set up as a charming extra bedroom/den filled with natural light. The modern kitchen features granite countertops, upgraded cabinetry, and a walkout to the private backyard oasis complete with a pond, tiki bar, and gazebo - perfect for outdoor entertaining or peaceful evenings under the stars. The primary bedroom overlooks the beautifully landscaped backyard, creating a serene and relaxing atmosphere every morning. The finished lower level with a side entrance includes a spacious recreation room, an additional bedroom, and a modern 3-piece bath - ideal for guests or a home office. Lovingly maintained and filled with warmth, this home truly combines charm, functionality, and location. With a large powered garage, just steps to the Bluffs, parks, TTC, GO Train, cafés, and great schools, and only 20 minutes to downtown Toronto, this property offers the perfect balance of urban convenience and coastal tranquility. (id:61852)
Royal LePage Peaceland Realty
Bsmt - 20 Stockell Crescent
Ajax, Ontario
Excellent two beds, one bath basement unit. Very clean, spacious and affordable! Includes a separate entrance, private laundry, TWO parking spots and free WIFI! Larger rooms and a nice family area. AAA location, close to highways, mosque, shopping and restaurants. Make it yours until available! (id:61852)
RE/MAX Metropolis Realty
15 Hauser Place
Hamilton, Ontario
Land Price only, subject to HST. Requirement to custom build with project builder Thomas Cochren Homes. Only 1 Lot remaining in The Greystones at Webster's Falls! One of a kind custom residence to be built to suit your specifications. Majestic 1.1 Acre property on quiet court. Existing plan available for a luxury bungaloft by John Williams Architect can still be customized or completely redesigned. 3532 SF above-grade plus 3 car garage and outdoor entrance to lower level. Fabulous 30'0 Great Room with 13'0 ceilings and stone fireplace open to fabulous kitchen by Gravelle featuring oversized island with natural Quartzite stone counters. Professional Thermador Appliance Package. Walk in Pantry. Main Floor Laundry and Mud Rooms. Luxury Main Floor Mater Suite with Ante rooms, Dressing Room, Adjacent Office and so much more. Second Floor features two Ensuite Bedrooms and a private Family Room. Attached 2 car Garage and an additional detached 3rd Garage. Great Room walks out to 35' x 12.5' covered porch at the back with large skylights as well as 35' covered porch to catch the morning sun at the front. Incredible design, incredible craftsmanship. Loads of space for sports court and pool on this magnificent property. Be part of the Greystones at Webster's Falls community built by renowned custom home builder Thomas Cochren Homes. (id:61852)
Royal LePage Real Estate Services Ltd.
468 Wedgewood Drive
Oakville, Ontario
Exquisite custom build in Oakville's beautiful Morrison area. Offering almost 5,000 sq ft of luxury living space with 4+1 bedrooms & 4 baths, this is the perfect family home, just a short walk to OTHS. Meticulously maintained with over $400k spent on recent updates inside & out, including a spectacular lower level completed by Parkyn Design with kitchenette, rec room, 5th bedroom & 3 pce bath. On the main level - formal living & dining rooms, Braams built, open concept kitchen to cozy family room & walk-out to the very private rear yard with covered gazebo, ideal for dining & outdoor entertaining. The 2nd floor with retractable skylight provides ample natural light leading to a spacious primary suite with vaulted ceiling, separate dressing area with his & hers walk-in closets & 4 pce ensuite. The large 2nd bedroom has a 3 pce ensuite, while the 3rd & 4th bedrooms share a 3 pce ensuite. Besides the luxurious lower level living areas, you will also find ample storage rooms. The oversize 2 car garage has a large loft on 1 side, with a high ceiling pre-wired for a car lift on the other. This beautiful home is fully equipped with a Control 4 sound system, security cameras, & irrigation system front and back. Conveniently located in one of Oakville's most desirable areas, with easy access to all major highways, GO train, downtown Oakville, & Pearson International Airport. This is a must see opportunity. (id:61852)
Engel & Volkers Oakville
3087 Lakeshore Road
Burlington, Ontario
Set on prestigious Lakeshore Road in Roseland, one of Burlington's most sought-after neighbourhoods, this custom-built residence offers over 6,000 square feet of finely finished living space on a rare 217-foot-deep property. Located within the Tuck/ Nelson school district & just steps from the lake, it combines an exceptional address with remarkable scale & design. The main level is anchored by an elegant great room with a gas fireplace, custom built-ins with glass accents,& expansive windows overlooking the rear gardens. A private home office, formal dining area with a wet bar, & a chefs kitchen designed for both daily living & entertaining set the tone for the home. The kitchen features a large quartz island with seating, dual dishwashers, dual Frigidaire Professional wall ovens, a gas range with decorative hood, warming drawer, microwave, & KitchenAid stainless steel refrigerator with ice & water. Custom soft-close cabinetry, a walk-in pantry, & a walkout to the covered patio complete this well-appointed space. A separate main floor laundry room with custom cabinetry, quartz counters, adds convenience. Upstairs, four bedrooms each feature their own private ensuite baths and custom closet organizers, including a self-contained in-law suite with a separate entrance featuring a living area, bedroom, and full bath ideal for extended family. The 3rd loft, currently used as a gym, offers flexibility as an additional bedroom or creative studio. The fully finished lower level extends the living space with a large recreation room with a wet bar, sitting area with gas fireplace, sixth bedroom with ensuite, music/media room,& a walk-up to the backyard. Set on a 200-foot-deep lot, the property offers rare privacy and scale, with a resort-style backyard featuring a heated saltwater pool, stone patio, covered terrace & outdoor kitchen. A three-car garage and additional parking complete this distinguished home, just minutes from downtown Burlington and the lakefront. (id:61852)
The Agency
116 Symons Street
Toronto, Ontario
Step into sunshine and good vibes in this charming, beautifully updated home just a short stroll to the lake! With open, airy rooms bathed in natural light throughout, this home offers a truly special living experience. Enjoy an updated eat-in kitchen with butcher block countertops and modern bathrooms, windows with custom blinds, and thoughtfully curated, high-quality finishes inside and out. The landscaped gardens and private backyard oasis with a stone patio are perfect for relaxing or entertaining. Upstairs, a bright and flexible loft space can be your playroom, yoga studio, home office whatever suits your lifestyle best! Located in a walkable neighbourhood close to shops, schools, public transit, libraries, and the waterfront this is a place that feels like home the moment you step inside. (id:61852)
Real Broker Ontario Ltd.
1 Mosswood Lane
Toronto, Ontario
Pride of ownership is evident in this meticulously maintained family home. Three bedroom brick side split features freshly painted interior, updated main bathroom, refreshed kitchen counter tops and backsplash. Hardwood flooring on upper levels, and updated runner on the stairs. Newer windows, roof and furnace and central vac. Patio door walkout from the kitchen leads to a patio and built-in garden bed. Nicely kept front and backyard, garden shed included. Over 1,200 sq. feet of usable space. The finished lower level includes a large family room with fireplace, laundry room, large walk-in cantina (could be converted to a bathroom) and plenty of storage in the crawl space. A double car garage and double driveway offer ample parking and storage. All of this in a fantastic location close to parks, schools, highway access, Humber College LRT, Humber College campus, Etobicoke General Hospital and much more. Welcome Home. (id:61852)
Royal LePage Real Estate Services Ltd.
80 Second Street
Oakville, Ontario
Exceptional Edwardian residence tucked south of the Lakeshore on a private, expansive lot with southwest exposure just steps to the lake & Downtown. This grand residence has been in the same family for 55 years offering an incredible opportunity to reimagine this home for the next generation. See concept plans for renovation/expansion by renowned architect Gren Weis. Substantial brick construction 3 storey, 5 BR home with over 3500SF above grade, a further 1062SF below grade & rare detached 2-storey barn/garage with another 1116SF. Dreamy covered front porch is the perfect place to spend an early autumn evening. Inside you are welcomed into a grand foyer with fireplace & dramatic staircase, high ceilings, hardwood floors and flooded with light through large windows. Lovely front sitting rm with another fireplace & large archway to the dining rm featuring box beaming, picture railing & clerestory windows. The updated kitchen features a centre island, a large window and opens to the breakfast rm / family rm addition. Family rm with gas FP overlooks the garden and has French doors to the sunroom in the southwest corner. The sunroom features wonderful views over the garden and a walk-out to a wooden deck. Main floor powder rm and laundry. There is a nifty back staircase which joins the main grand stairs to the upper floors. The second floor features 3 bedrooms and 2 bathrooms including the primary suite with 3-piece ensuite and sleeping porch overlooking the garden. The third floor has a large landing, 2 further bedrooms, full bathroom & A/C. Replacement double-glazed Pella heritage-spec custom wood windows throughout most of the home. The basement has a semi-separate side entrance and features a finished den with fireplace, recreation room & utility rm. Glorious gardens with great privacy, mature trees and plantings. (id:61852)
Royal LePage Real Estate Services Ltd.
253 Margaret Drive
Oakville, Ontario
Welcome to 253 Margaret Drive. An exceptional bungalow for sale in desirable Central Oakville on a premium 180' deep lot. This wonderful single level home features an impressive 3,588 sq ft of finished living space, 3 bedrooms, 3 bathrooms, an open concept kitchen/family room addition, gourmet kitchen with granite countertops, stainless steel appliances, center island, skylight, natural gas fireplace, crown moldings, smooth ceilings, an abundance of pot lights, and oak hardwood flooring. The master bedroom features a private ensuite bath with marble countertop and heated floors. The main floor also offers 2 additional bedrooms, a 4pc main bath with marble countertop, heated floors and a skylight allowing great natural light, a separate living room and dining room. The lower level offers a generous sized space with large rec room, separate kitchen, 3 piece bath, separate laundry and a separate entrance. A perfect in-law suite or income generator! The exterior of the home features a beautiful front covered porch, large driveway and a detached heated and finished garage that is perfect for a workshop, gym, office or storage space. Walk to downtown! (id:61852)
The Agency
2029 Banbury Crescent
Oakville, Ontario
Classic elegance, timeless finishes, quality workmanship and true pride of ownership. This traditional family home has it all. Located on quite crescent , on a massive premium lot this Altera built fully finished home cared for by it's original owners will not disappoint! The beautiful solid wood entrance door leads to a large and elegant foyer . The main floor features a traditional layout with a spacious living room with an electric fireplace, a beautiful family room with real woodburning fireplace, a large separate dining room, and and elegant custom kitchen with a large island, stone counters, s/s appliances. Large mud room with built - in cabinets , inside garage entry. Second floor with massive primary bedroom, gorgeous 5 piece en-suite bathroom , with soaker tub and separate shower, Fully remodeled main bathroom, and additional 3 bedrooms . The finished basement includes a large rec room, a second kitchen ( can be used as wet bar..) a 3 piece bathroom, laundry room . You don't need a cottage when you can have this rare premium lot, with a stunning backyard oasis. Featuring a heated inground pool, a beautiful wood gazebo, large decking and wonderful landscaping, pot lights . A convenient 2 piece pool bathroom completes the comfort of this stunning backyard . fantastic school district , minutes to HWYs , shopping , parks and trails. The list of the features of the beautiful family homes is too long , so please come and discover it in person! (id:61852)
RE/MAX Escarpment Realty Inc.
230 Poole Drive
Oakville, Ontario
Beautiful home in one of the most sought-after communities in Oakville.Premium location on a quiet street in the heart of River Oaks.3+1 bedrooms+ den/office and 4 bathrooms.Once you step in the house you will see a beautifully designed open concept home with a lot of light from the large second floor windows.Elegant and sophisticated European white oak engineered hardwood floors throughout the entire house even in the basement. Main floor hardwood laid in herringbone pattern.Custom designed kitchen offers a clean,open-concept layout with high-end finishes.The large centre island with quartz countertops making it ideal for entertaining.Full-height backsplash create a modern, elegant look.Top-of-the-line Cafe collection white matte appliances, including a 6 burner gas range and French door refrigerator.A cozy built-in desk area with glass-front cabinets adds versatility.Dining room offers a perfect blend of warmth and sophistication, ideal for entertaining or intimate family meals.The space is bathed in natural light from expansive sliding glass doors that open to a lush, private backyard.Family room exudes warmth and sophistication, making it the perfect space for relaxation and entertaining.The focal point is a striking whitewashed stone fireplace,elegantly framed with a rustic wooden mantel.Well-appointed mudroom offers practical storage with custom built-in cabinetry,a wood bench & convenient drawers for organization.Custom white oak staircase with elegant moulding wall leads you to the second floor where you'll find 3 generously sized bedrooms, each with B/I closets.The spacious primary bedroom is a true retreat , complete with luxurious 5 piece ensuite bathroom with infloor heating. 7.5" Eng. White Oak Hardwood throughout the second floor. 2nd oak staircase leads you to the basement which flows into additional living spaces 1 bedroom, 3 pc. bathroom, office and spacious open concept area ideal for relaxation. (id:61852)
Right At Home Realty
