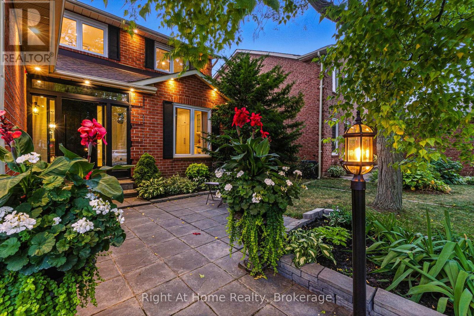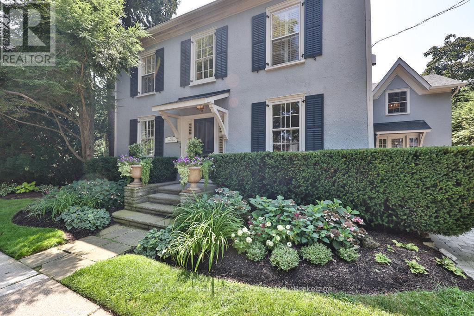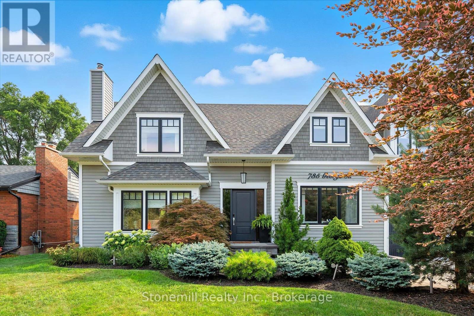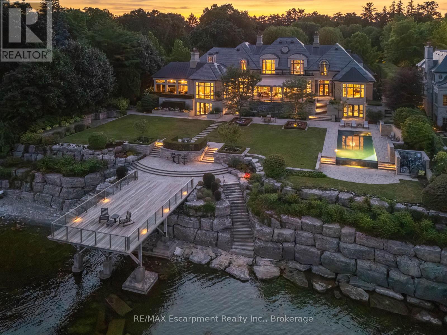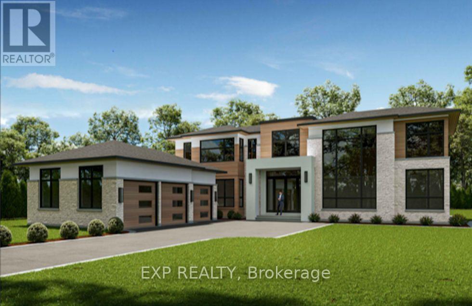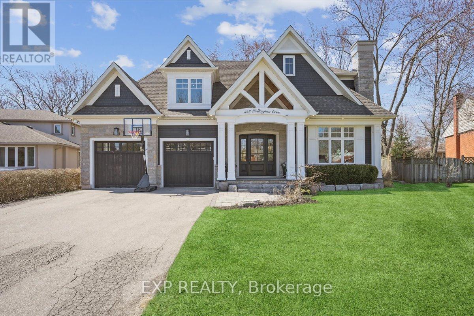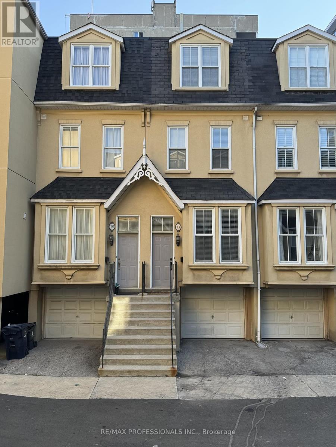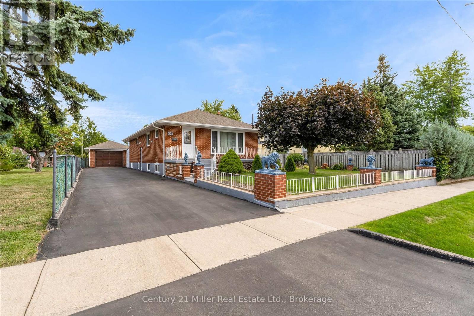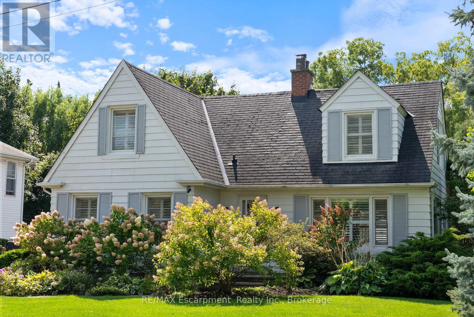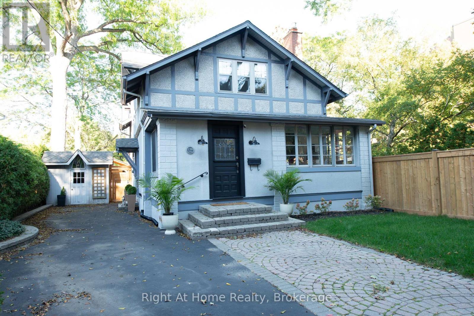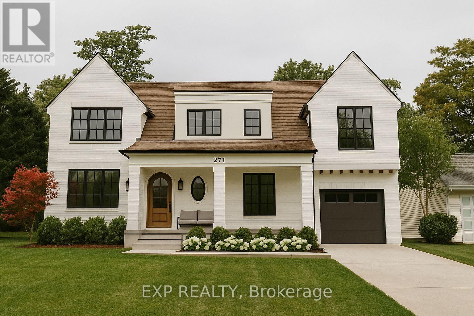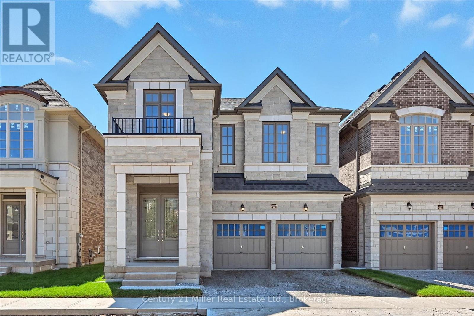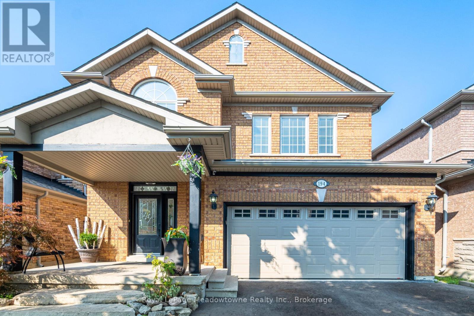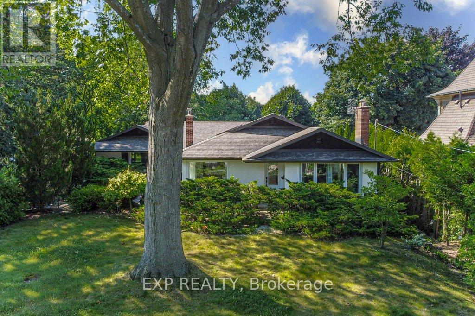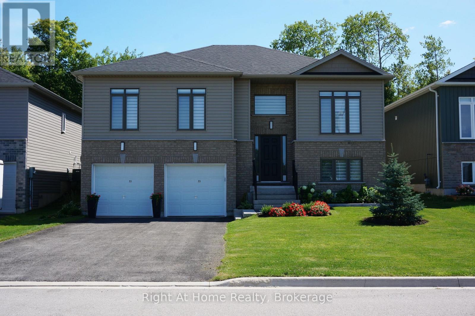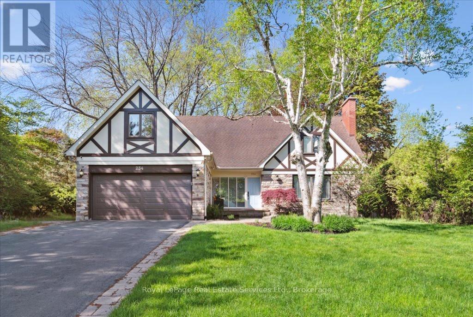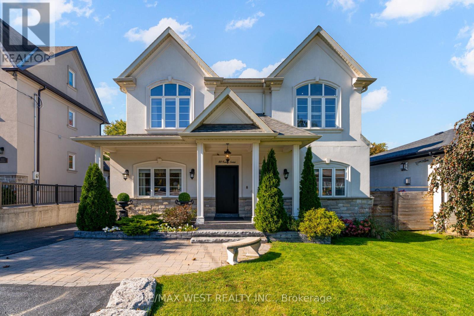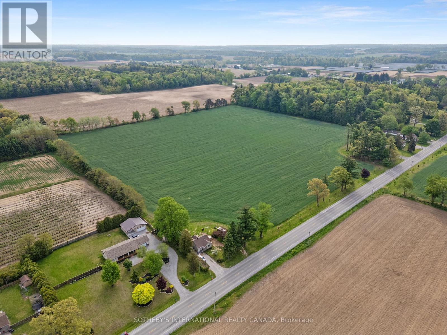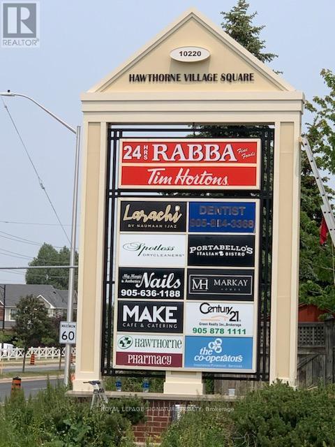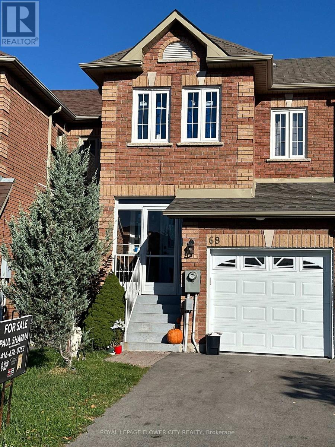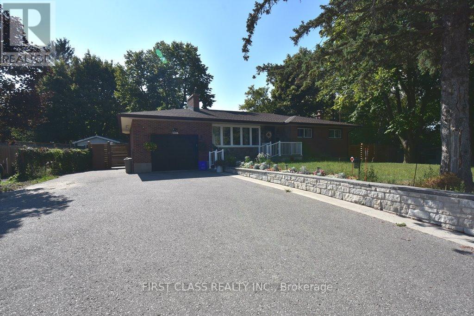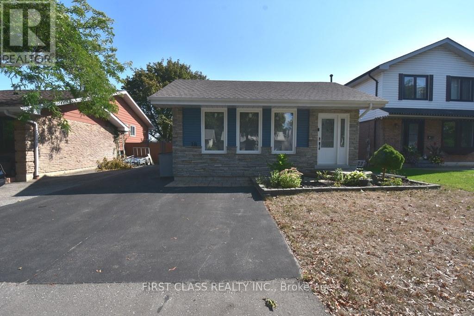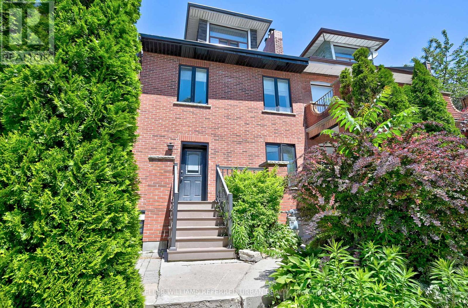230 Poole Drive
Oakville, Ontario
Beautiful home in one of the most sought-after communities in Oakville.Premium location on a quiet street in the heart of River Oaks.3+1 bedrooms+ den/office and 4 bathrooms.Once you step in the house you will see a beautifully designed open concept home with a lot of light from the large second floor windows.Elegant and sophisticated European white oak engineered hardwood floors throughout the entire house even in the basement. Main floor hardwood laid in herringbone pattern.Custom designed kitchen offers a clean,open-concept layout with high-end finishes.The large centre island with quartz countertops making it ideal for entertaining.Full-height backsplash create a modern, elegant look.Top-of-the-line Cafe collection white matte appliances, including a 6 burner gas range and French door refrigerator.A cozy built-in desk area with glass-front cabinets adds versatility.Dining room offers a perfect blend of warmth and sophistication, ideal for entertaining or intimate family meals.The space is bathed in natural light from expansive sliding glass doors that open to a lush, private backyard.Family room exudes warmth and sophistication, making it the perfect space for relaxation and entertaining.The focal point is a striking whitewashed stone fireplace,elegantly framed with a rustic wooden mantel.Well-appointed mudroom offers practical storage with custom built-in cabinetry,a wood bench & convenient drawers for organization.Custom white oak staircase with elegant moulding wall leads you to the second floor where you'll find 3 generously sized bedrooms, each with B/I closets.The spacious primary bedroom is a true retreat , complete with luxurious 5 piece ensuite bathroom with infloor heating. 7.5" Eng. White Oak Hardwood throughout the second floor. 2nd oak staircase leads you to the basement which flows into additional living spaces 1 bedroom, 3 pc. bathroom, office and spacious open concept area ideal for relaxation. (id:61852)
Right At Home Realty
68 Thomas Street
Oakville, Ontario
Welcome to 68 Thomas Street! This stunning heritage home (Georgian Revival circa 1835) offers the charm of yesteryear with today's modern amenities including a shaker-style kitchen with stainless steel appliances & countertop open to a bright, spacious breakfast area overlooking the pool and gardens. A sun-filled family room with wraparound windows and gas fireplace, gracious dining room with cross ventilation windows, main floor office/exercise room, 4 bedrooms including a gorgeous primary retreat with 4-piece ensuite, walk-in closet and lovely view of the serene rear yard. Hardwood floors, pot lighting, new A/C (2025), furnace (2016), roof (approx 10 yrs), beautiful millwork and trim, single car garage with studio space above. The property is secluded and private with spectacular towering trees and features a custom saltwater pool and surrounding terrace with multiple lounging areas. Designed by Sakura Gardens and featured on the Oakville Garden Tour, the property is exquisite and one of a kind. All just steps from the lake, harbour, shops and restaurants of downtown Oakville. (id:61852)
Royal LePage Real Estate Services Ltd.
735 George Street
Burlington, Ontario
Nestled on a 63' X 136' lot in the heart of downtown Burlington, this stunning custom home showcases superior craftsmanship and an impeccable attention to detail throughout. The main floor presents an open-concept design, featuring coffered ceilings illuminated with LED pot lights, hand-scribed 8 inch plank hardwood floors and elegant solid wood custom millwork. The gourmet kitchen boasts premium S/S appliances, quartz countertops, a bold blue center island and a wall pantry that includes a convenient coffee bar setup. Expansive custom French doors in both the kitchen and dining area provide direct access to an exceptional covered back deck complete with a sunken hot tub, extensive decking and a generous staircase leading to the beautifully manicured lawn. Adding an inviting touch, the separate family room is complemented by a cozy fireplace. The Upper level is anchored by an opulent master retreat and offers a spa-inspired 5 piece ensuite with a stand-alone soaker tub, dual sinks, and an oversized glass enclosed shower. The suite is further enhanced by a fully fitted dressing room complete with a makeup vanity and tailored cabinetry. Three additional bedrooms (one presently used as an office) and a stylish 4 piece bath complete the upper floor. The lower level offers a bright and spacious recreation space, ideal for family movie nights, a 2 pc. bath and a fully finished laundry area complete with granite countertops and ample storage.The custom deck offers space for BBQ's and a cozy soak in the Hot Tub. The professionally landscaped garden incl. a heated pool c/w waterfall & boasts extensive flower and vegetable offerings. Also the garden features a stunning studio/nanny suite offering a 3 pc.bath, full kitchen, elegant sitting room c/w with heated floors & A/C. This stylish suite doubles as a pool house, home office, gym or a private guest suite. This home is not to be missed if you are looking for elegance and convenience to downtown Burlington. (id:61852)
Stonemill Realty Inc.
2054 Lakeshore Road E
Oakville, Ontario
2054 Lakeshore Rd. East is one of Oakville's finest lakefront estates.Situated on 1.6 acres & 166 ft of pristine shoreline, complete with deck & stairway access to the water. Designed by renowned architect Gren Weis & brought to life by the exceptional craftsmanship of Coulson Fine Homes.This magnificent 7-bdrm, 13-bath home spans an impressive 19,210 sq ft living space.Step into the grand formal entrance where limestone cast walls create a dramatic first impression serving as a prelude to the extraordinary spaces beyond.The residence showcases 12 ft ceilings on the main level, Brazilian walnut flooring thru-out & custom cabinetry adorns this remarkable home.The estate features an expansive living & dining rm w/breathtaking water views, perfect for intimate gatherings or grand celebrations.Step outside to the covered terrace where you can relax to the sounds of the "Bellagio" inspired fountains & waterfall.The gourmet open-concept kit.flows effortlessly into the fam.rm where water views & fp create a relaxed & comfortable space.The lower-level transforms into an entertainer's paradise, w/a state-of-the-art home theater, gym w/direct access to the infinity edge pool,steam room,golf simulator, wine cellar, billiards area w/rec room & catering kit.A private 2-bdrm nanny suite w/sep. entrance provides additional flexibility.An elevator gives you convenient access to all 5 levels of this thoughtfully designed home.The outdoors offers multiple entertaining areas nestled within the manicured landscaped grounds, the lakefront deck & poolside.The power screened sunroom offers 3 season enjoyment.His & Hers double car garages to accommodate 4 vehicles w/additional parking for 20 more on the circular driveway & auxiliary prkng areas-perfect for hosting memorable events.This waterfront estate represents more than just a home it's a lifestyle statement and every detail is curated to create an environment of uncompromising luxury and comfort. LUXURY CERTIFIED. (id:61852)
RE/MAX Escarpment Realty Inc.
RE/MAX Escarpment Realty Inc
4187 Lakeshore Road
Burlington, Ontario
Prestigious Lakeshore Lot Backing onto Glen Afton Park. New Build Ready with Keeren Design Plans - Permits Approved! An exceptional opportunity in one of Burlington's most coveted locations. This private, cedar lined property offers approximately 10,000 sq. ft. of potential living space and backs directly onto the park with gated access. Steps to Paletta Mansion, in the Tuck/Nelson school zone, and minutes to Downtown Burlington & Oakville. With permits already approved, you can build your dream home to suit. Prestigious living starts here! (id:61852)
Exp Realty
528 Wellington Crescent
Oakville, Ontario
Welcome to this spectacular custom-built residence in West Oakville, designed by renowned local architect Joris Keeren. Nestled on a premium pie-shaped lot with 97 feet of width across the back, this newly constructed home offers over 6,000 sq ft of luxurious living space, filled with natural light and top-tier finishes throughout.Enter through a grand 20-foot foyer and experience an expansive open-concept layout that seamlessly blends comfort and elegance. The gourmet kitchen is a culinary showpiece, featuring a large T-shaped island, chef-grade appliances, a walk-in pantry, and a functional servery. The Great Room, with its soaring 18-foot ceilings, opens to a beautifully landscaped backyard and a cedar-lined covered porch.Enjoy year-round outdoor living with a fully equipped covered area that includes a built-in BBQ, fridge, task sink, and a double-sided gas fireplaceperfect for alfresco dining and entertaining. A formal dining room with French doors leads to a cozy side porch, ideal for quiet moments.Upstairs, youll find four spacious bedrooms, including a stunning primary suite complete with a custom walk-in closet and a luxurious 5-piece ensuite with a freestanding soaker tub. A generous laundry room with a steam styler enhances everyday living.The fully finished lower level features radiant in-floor heating, a large recreation room with wet bar and wine display, and a state-of-the-art home theatre with built-in projector, screen, Control4 automation system, and integrated speakers. Theatre couches and ottomans are included. Minutes to Appleby College, top-rated schools, beautiful parks, and with an easy commute to downtown Toronto, this home offers the perfect balance of luxury, practicality, and timeless design. Ideal for growing families and entertaining in style. (id:61852)
Exp Realty
13 Joseph Salsberg Lane
Toronto, Ontario
Welcome to 13 Joseph Salsberg Lane, the ULTIMATE in King West townhouse living! Completely RENOVATED with high end finishes GALORE! LIve in the heart of Downtown Toronto close to the fine dining and entertainment of King West and Queen West but yet located in a very quiet enclave of exclusive high end townhomes. Steps away from the King/Queen TTC and one block away from the future Ontario Line.This is a HOUSE. Not a Condo or STACKED TOWNHOUSE. As such, it has REAL house size bedrooms. Over 1600 sqft of luxurious living on 4 different floors. Retreat into the upper floor loft like Master Bedroom complete with private 4 piece ensuite and a massive walk in closet. Indulge in the private OASIS of your SPA LIKE Master Bath. Entertain your guests on your huge private deck. High End Finishes including: 10ft Ceilings on the Main Floor and 9 ft Ceilings on all other levels including bedrooms, Smooth Ceilings throughout, Extended Kitchen Cabinetry, Undermount Cabinet Lighting, Glass Backsplash, Quartz Kitchen Countertops with extended breakfast bar, Hardwood Flooring throughout, Porcelain Tiles, Stainless Appliances, Two 4 Pc Bathrooms, Double Undermount Wash Basins, Deep Soaker Tub, Frameless Glass Shower, Shaker Wood Vanities, Quartz bathroom countertops, Chic Black Hardware, all new modern light fixtures, pot lights galore, a gas fireplace for those cold winter nights, and much much more! Live in a luxury home! YOU DESERVE IT! (id:61852)
RE/MAX Professionals Inc.
321 Southview Road
Oakville, Ontario
Welcome to this well-loved bungalow, offered for the first time in over 50 years. Set on a generous 60 x 124 ft lot, this solid three-bedroom, two-bath home has been cared for with pride and attention to detail. Recent updates include a brand-new furnace and air conditioner (installed this past week), giving peace of mind for years to come. Inside, you'll find a functional layout with bright principal rooms, three comfortable bedrooms, with one 4-pc bath on the main floor. The lower level provides additional living space, including a kitchen with stove/fridge/rangehood microwave, 3-pc bath, bedroom (or office) as well as a rec room and storage options, making this a home that can be enjoyed as-is or reimagined to suit your vision. Located in a desirable pocket where many builders and contractors are transforming similar properties, the lot itself is a standout opportunity. Whether you're looking to move into a solid, well-maintained home, renovate to modern standards, or build new, this property offers flexibility and long-term value. A rare combination of history, care, and potential, ready for its next chapter. (id:61852)
Century 21 Miller Real Estate Ltd.
124 Lydia Avenue
Milton, Ontario
Welcome to 124 Lydia Avenue, an unparalleled opportunity on one of Old Milton's most coveted streets. Set on a spectacular 230-foot-deep lot surrounded by mature trees, this property offers endless potential to renovate, expand, or build new. Rarely does a chance like this come to market. Inside, the home is filled with charm, hardwood flooring, a spacious living area, and a wood-burning fireplace anchor the main floor. A large additional room on this level offers excellent potential for a main floor bedroom, office, or guest suite. At the back, a sun-filled all-season room showcases uninterrupted views of the incredible backyard. Upstairs, two generous bedrooms, including a primary with an additional bonus room, provide flexibility for a sitting area, home office, or dressing room. The finished lower level adds a large rec space, bathroom, and ample storage, with a separate side entrance enhancing future possibilities. Located in one of Milton's most beloved neighbourhoods just a short walk to Mill Pond, downtown shops, the farmers market, and local favourites this is where location, lot, and lifestyle all come together. (id:61852)
RE/MAX Escarpment Realty Inc.
RE/MAX Escarpment Realty Inc.
139 Allan Street
Oakville, Ontario
Nestled in the Heart of Downtown Oakville, this renovated 3000+ sq ft home blends historical charm with modern luxury. Offering 4 bedrooms and 2.5 baths, this home has been extensively updated throughout by Stonewood Homes with finishes that include wide-plank white oak flooring, reclaimed wood beams, and natural stone fireplaces. The kitchen and walk-through pantry features luxurious custom cabinetry by Chervin Kitchens, high-end appliances and Ceasarstone countertops. The outdoor spaces offer two distinct living areas, a Detached 2-car Garage and 2 driveways. Tucked into a heritage neighbourhood, convenient Downtown living, steps to dining, shopping and Oakville culture. (id:61852)
Right At Home Realty
271 Linden Avenue
Burlington, Ontario
Discover this rare opportunity to own a piece of paradise in the highly sought-after Shoreacres neighbourhood of South Burlington. This stunning property is located on a much-desired, mature tree-lined street and comes complete with **city-approved permits and architectural plans** to build your dream home. The existing 3+2 bedroom bungalow is in excellent condition and features a fully finished basement, making it an ideal rental property to generate income while you finalize your building plans. You have the flexibility to either purchase the property with the plans and permits, or we can build the home for you. This is an incredible chance to live in one of Burlingtons most prestigious areas. Contact for more details and to arrange a private viewing. (id:61852)
Exp Realty
3250 Millicent Avenue
Oakville, Ontario
Welcome to luxury living in the heart of Oakville's vibrant Uptown Core. This is your chance to own a stunning, brand-new home in the coveted Seven Oaks community. Built in 2025 by Fernbrook Homes, this impeccable 2-storey residence offers 2,906 sq. ft. of beautifully appointed living space on a generous 38' wide lot, complete with a double-car garage and a sunset-facing backyard. Step inside through the sunken foyer and be greeted by an open-concept main floor, enhanced by 10' smooth ceilings. The great room features a gas fireplace, seamlessly connected to the breakfast area and a chef-inspired kitchen with custom coffered ceilings, complete with a large island with hidden storage, upgraded quartz countertops, and matching quartz backsplash. Home features 4 spacious bedrooms and 3.5 bathrooms, including a luxurious primary suite with an oversized walk-in closet and an ensuite boasting a soaker tub and glass shower. A convenient second-floor laundry room adds to the thoughtful design. Featuring natural finished oak hardwood flooring, upgraded porcelain tile, and premium upgrades throughout, this never-before-lived-in home combines modern elegance with everyday functionality. Enjoy peace of mind with a 7-Year Tarion Warranty. Newly built, never lived in, that's luxury at its finest. (id:61852)
Century 21 Miller Real Estate Ltd.
Royalway Realty Limited
194 Manley Lane
Milton, Ontario
Welcome to this stunning 4+2 bed, 4+1 bath detached home with a double car garage, located in highly desirable Dempsey neighbourhood. Backing onto a peaceful ravine, this Greenpark-built Westgate 6 model offers 2,640 sq ft plus finished basement, combining space, style, and privacy. Step into a bright and welcoming foyer with tiled flooring & generous coat closet. The open-concept living & dining rooms feature elegant hardwood floors and are flooded with natural light perfect for hosting or relaxing.The updated eat-in kitchen is the heart of the home, boasting crisp white cabinetry, dark granite countertops, stylish tile backsplash, & s/s appls including a new range hood. The spacious breakfast area offers a w/o to the backyard & overlooks the cozy family room, which features a gas fireplace, hardwood flooring & large picture windows showcasing views of the ravine.Upstairs, you'll find 4 generous bedrooms & 3 full bathrooms. The primary suite, located at the rear for maximum privacy, includes a w/I closet and 4-c ensuite with soaker tub, large vanity & separate shower. Bedrooms 2 & 3 share a convenient Jack & Jill bathroom, while bedroom 4 enjoys its own private ensuite & double closet.The finished basement offers incredible versatility use the space as additional bedrooms, a home office, gym, playroom or rec room. A 4-piece bathroom and laundry room are also located on this level.Enjoy your own private backyard oasis, fully fenced with mature gardens, greenery, & multiple seating areas, including a flagstone patio & stone patio ideal for dining or lounging. Ideally located close to all major amenities grocery stores, restaurants, theatres, shops & public transit and within walking distance to schools, parks, library, & arts centre. Easy access to Highway 401 & 407 makes commuting simple & convenient. Dont miss this rare opportunity to own a ravine-lot home in one of Miltons most sought-after communities. (id:61852)
Royal LePage Meadowtowne Realty Inc.
4187 Lakeshore Road
Burlington, Ontario
Prestigious 95'x193' Lakeshore Lot Backing onto Glen Afton Park Exceptional opportunity in a coveted location. This private, cedar lined property offers over 4,200 sq. ft. of finished living space in a 3+1 bed, 3 bath bungalow featuring exposed wood beams, oversized windows, two skylights, and a bright walkout lower level with in-law potential. Steps to Paletta Mansion, in the Tuck/Nelson school zone, and minutes to Downtown Burlington & Oakville. Build new or enjoy as is! (id:61852)
Exp Realty
23 Ralph Dalton Boulevard
Tay, Ontario
Welcome to this spacious and inviting raised bungalow on a premium-sized lot in the sought-after Victoria Glen neighbourhood of Victoria Harbour. This beautifully designed home features a bright space with upgraded 9-foot ceilings throughout the main floor! An open concept living with white, modern kitchen cabinets, oversized 104" centre island for an entertainer's delight. Under cabinet lighting, ceramic flooring, modern stainless steel appliances, natural gas stove, ice maker fridge. Pantry cabinets provide ample storage with easy-access drawers. The living room offers a cozy retreat with an electric fireplace. Enjoy your morning coffee with a breakfast nook and gorgeous views of the beautifully landscaped, fully fenced private garden. Invite friends and connect with nature at the wood-burning fire pit. The back of the property will take you to a mini forest for complete privacy. The primary suite contains a walk-in closet and a private 3-piece ensuite with a glass wall shower. The enlarged size of the windows in both other bedrooms brings plenty of light. Upgraded doors & baseboards on the main level. Stained stairway and metal pickets. An unfinished basement with access to a double-car garage allows you to customize your lower-level area with a rough-in bathroom and extra storage. The garden shed and gazebo are included for your enjoyment. Get relaxed and find adventure at the Trans Canada Trail and Georgian Bay beaches minutes away. The free public boat launch is a few minutes away. Conveniently located just minutes from Midland and Victoria Harbour for essential shopping and amenities. Easy highway access for commuters. Winter sports enthusiasts can enjoy a 15-minute escape to Mount St Louis Moonstone and Horseshoe Valley skiing. (id:61852)
Right At Home Realty
234 Cardinal Drive
Oakville, Ontario
Charming family home in the exclusive Morrison neighborhood, tucked away on a private, oversized lot, this cozy 5-bedroom, 4-bathroom home offers the perfect balance of comfort and style. The welcoming two-storey foyer features an elegant oval staircase, and the kitchen is equipped with granite countertops, marble finishes, and built-in appliances. The family room is warm and inviting, with a stone wood-burning fireplace, and leads to a bright Florida room. The master retreat includes a 6-piece ensuite bath and a spacious walk-in closet. Additional features include a mud room, a modern laundry room, and a very private backyard for ultimate relaxation. Conveniently located just a 15-minute walk to Oakville Galleries, a 5-minute walk to E.J. James French School, and a 16-minute walk to Oakville Trafalgar High School, this home is ideally situated for both convenience and enjoyment. With easy access to the Go Train, QEW, and major highways, this home offers privacy, comfort, and an unbeatable location. Dont miss the chance to make it yours! (id:61852)
Royal LePage Real Estate Services Ltd.
108 Hambly Avenue
King, Ontario
Welcome to 108 Hambly Ave., a custom-built detached home in one of King City's most coveted neighbourhoods, surrounded by other high-end luxury residences. This immaculate, turn-key property exudes elegance and pride-of-ownership at every turn. From the moment you arrive, you're greeted by the stucco and stone façade, charming covered front porch, and modern solid-wood front door. Inside, rich hardwood floors, LED pot lights, automated blinds and meticulous trim details elevate every space. The great room and dining room feature coffered tray ceilings with moulding, pot lights and decorative accent wall designs. The bright, open-concept kitchen is an entertainer's dream with a massive 9 ft x 5 ft centre island, dual undermount sinks, mini-wine fridge, under-cabinet lighting and generous counter space. A main floor office offers the perfect work-from-home setup, while the stunning oversized laundry room with walkout to the rear patio adds convenience and style. Upstairs, the primary suite impresses with a tall tray ceiling, walk-in closet, multiple windows and Juliette balcony. The grand 6-piece ensuite features a vaulted ceiling, freestanding soaker tub, dual vanities and a glass shower. The finished basement extends the living space with an electric fireplace, full bathroom, open-concept recreational area ideal for kids or gatherings and additional storage. Outside, lush landscaping frames the property with cedars, grasses, hedges, and flowers. The expansive rear deck spans the width of the home and includes a gas-line hookup. Outdoor cabana offers a covered patio, interior living room and 3-piece bath, perfect for outdoor entertaining. The garage has a separate electrical panel setup for future landscape/pool requirements.The driveway has been newly resealed, and the west-facing backyard bathes the home in natural light. This home is unique, well-crafted and a rare find-shows to absolute perfection! (id:61852)
RE/MAX West Realty Inc.
N/a Turkey Point Road
Norfolk, Ontario
Design your ideal oasis or hobby farm on this picturesque 23-acre property. Located in the Hamlet of Walsh, perfectly positioned just moments from the lively towns of Simcoe and Port Dover. Minutes to Turkey Point, with its charming beaches, marinas, and provincial parks, this serene spot offers a perfect balance of peaceful country living and convenient access to modern amenities. Enjoy a leisurely lifestyle with the sun-soaked shores of Lake Erie just a short drive away. An opportunity to create your dream retreat in this breathtaking location. Zoned Agricultural. Please do not walk the property without an appointment. (id:61852)
Sotheby's International Realty Canada
1135 Norfolk Cty 19 Road W
Norfolk, Ontario
Welcome to a truly rare opportunity10 acres of prime land offering limitless potential! Whether you're looking to expand your agricultural ventures, build your dream home, or establish a serene hobby farm, this property has something for everyone. The Jonkman 50x160 Greenhouse, designed for optimal agricultural use, is ready to support your farming aspirations with water lines and natural gas connections already in place. The property also boasts a spacious and versatile 50x100ft shop with a towering 18ft ceiling, offering ample space for all your equipment and projects. Additionally, theres a 50x26ft storage area with 12ft ceilings, providing even more room for your needs. The shop is equipped with 12x15ft doors, a 200-amp electrical service, and natural gas connections. The charming 1936 barn, complete with a durable tin roof installed just 7 years ago, offers further utility, with 100 amps of electrical service. Additional updates include a brand-new transformer, water pump, and septic system, ensuring everything is ready for your next endeavor. (id:61852)
Real Broker Ontario Ltd.
201 - 10220 Derry Road
Milton, Ontario
Prime Retail Plaza located on Derry within the proximity of 100s of New Residential Homes.Space Ideal for a Small Professional Office - Insurance, Accounting, Engineering, etc. Located on the 2nd Floor, the space offer relative privacy. (id:61852)
Royal LePage Signature Realty
68 Denton Circle
Vaughan, Ontario
This charming 3-bedroom freehold town home in the desirable "Maple" neighborhood features a bright, open-concept layout with a spacious living and dining area leading to a patio. The modern kitchen offers a ceramic backsplash and a breakfast bar. The master suite boasts a 4-piece ensuite and his & her's double mirror closets. Enjoy hardwood floors in the living and dining rooms, and an elegant oak staircase. The home has been freshly painted and includes a front porch enclosure. Located on a quiet family street, it is steps away from parks, schools, and shopping. Recent upgrades include a new A/C, furnace, roof, all new windows on the second floor, and a new garage door and opener. "Legally finished basement with a kitchen". House has been rebuilt by the insurance company after a fire. This house offers comfort and style in family friendly environment. (id:61852)
Royal LePage Flower City Realty
B2 - 1506 Simcoe Street N
Oshawa, Ontario
Large One Bedroom Basement Apartment, With Large Living Room and Big Storage Room. Walking Distance to Ontario Tech University / Durham College. Newly Renovated Detached Bungalow Basement Unit. It Includes Kitchen, Large Living Room, Bathroom & Big Storage Room. Tenant Pay 25% of All Utilities. Laundry Shared With Another Basement Unit. (id:61852)
First Class Realty Inc.
B1 - 1506 Simcoe Street N
Oshawa, Ontario
Walking Distance to Ontario Tech University / Durham College. Newly Renovated Detached Bungalow Basement Unit. It Includes PrivateKitchen, Living Area, Bedroom, Den (Can be used as 2nd Bedroom), Private Bathroom. Tenant Pay 25% of All Utilities. Laundry Shared With Another Basement Unit. (id:61852)
First Class Realty Inc.
4 Stonehouse Crescent
Toronto, Ontario
Spacious Two-Storey Queen West / Little Portugal Apartment Tucked away on a quiet residential street just steps from Queen West, Dundas West, and the lively Ossington strip, this bright and spacious two-storey apartment offers the perfect mix of comfort, style, and urban convenience. Spanning the top two floors of a well-maintained three-unit home, this 2+1 bedroom suite provides privacy, character, and an abundance of natural light. Apartment Highlights Two large bedrooms with generous closet space Third smaller bedroom or home office Bright, functional kitchen with separate dining area Private patio off the kitchen - perfect for BBQs Separate living and dining rooms for flexible living Four-piece bathroom with tub and shower Private deck for outdoor relaxation Shared backyard and maintained garden Shared laundry in the basement (not coin-operated) Central heating and air conditioning (forced air) Bike parking available at the front One dedicated parking space at the rear Private entrance for added convenience No smoking or pets permitted Outdoor Spaces - Enjoy two distinct outdoor areas: a sunny private deck off the dining room and a shared garden oasis. Whether you're sipping morning coffee or entertaining friends, the outdoor space is ideal for city living. Location - Just steps to 24-hour TTC streetcars, buses, and easy subway connections. The area is rich with amenities: FreshCo, Metro, Gladstone Café, and Royal Bank are all nearby. Trendy cafes, bars, and galleries (like Luna, Loveless, and The Beaver) are within walking distance. Trinity Bellwoods and Dufferin Grove Parks are minutes away by bike, offering green escapes in the heart of the city. This bright, artful apartment combines quiet residential living with the best of Queen West's energy and culture - a perfect home for those who love city life without compromise. (id:61852)
Keller Williams Referred Urban Realty
