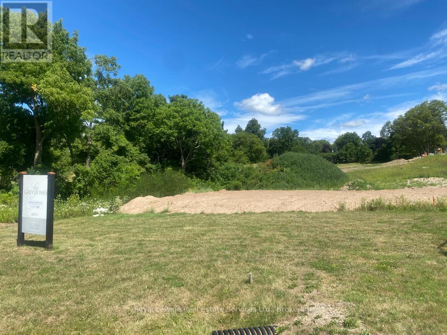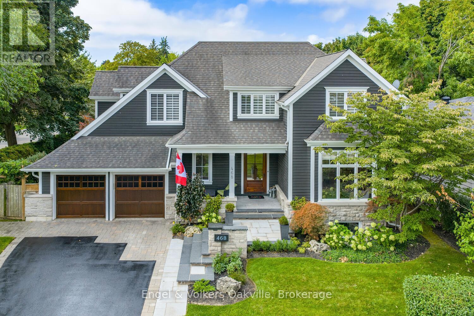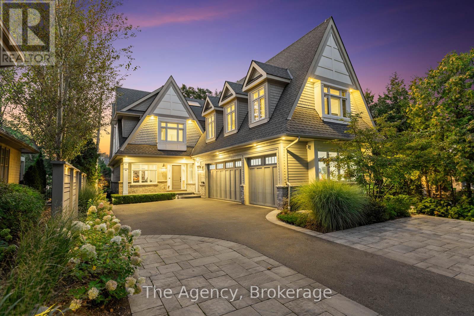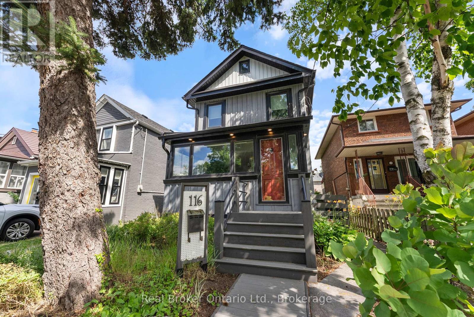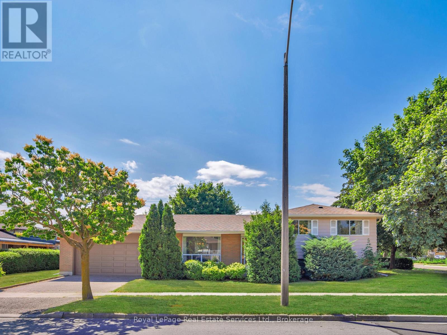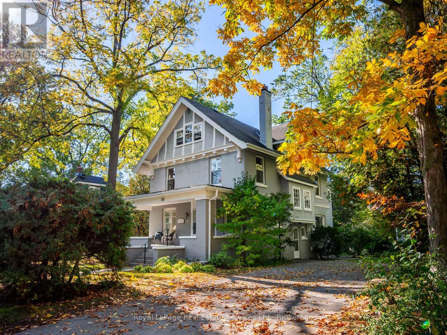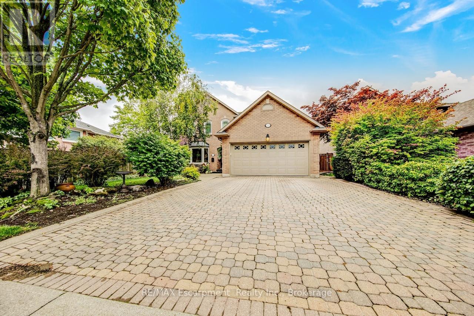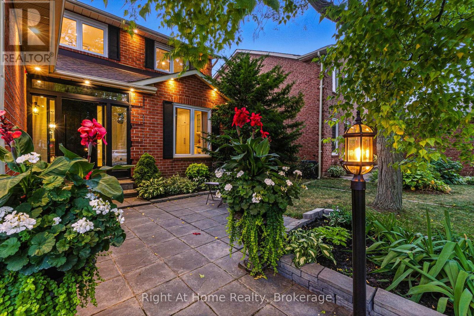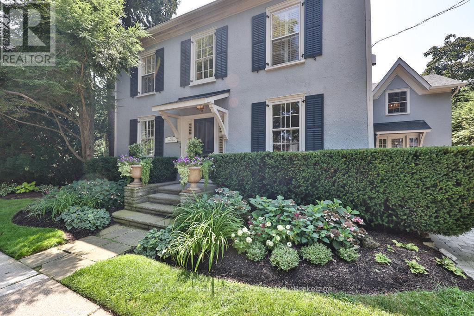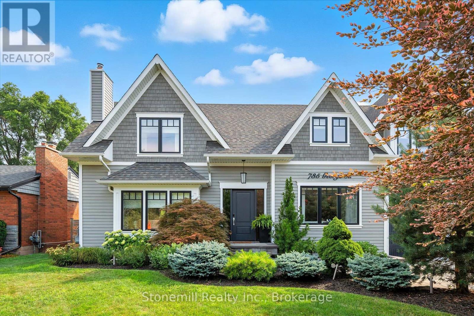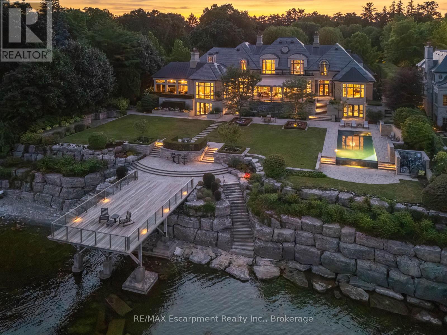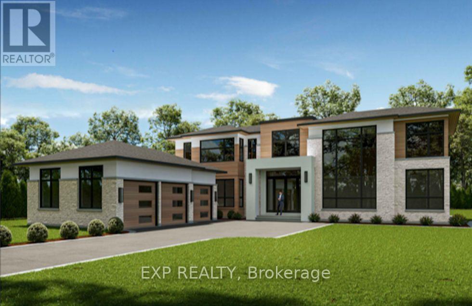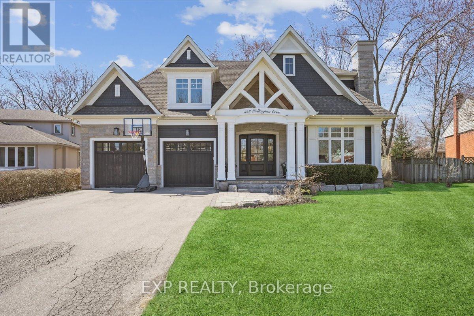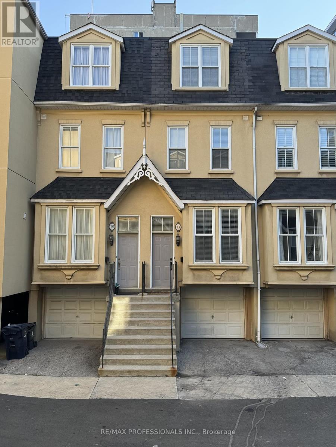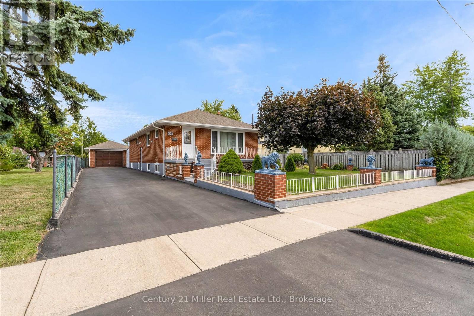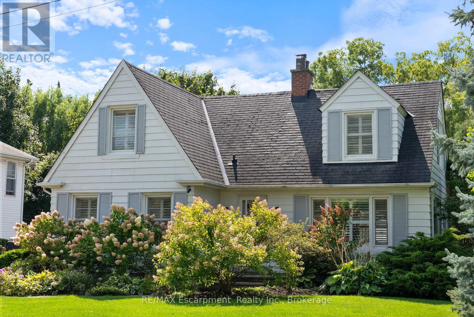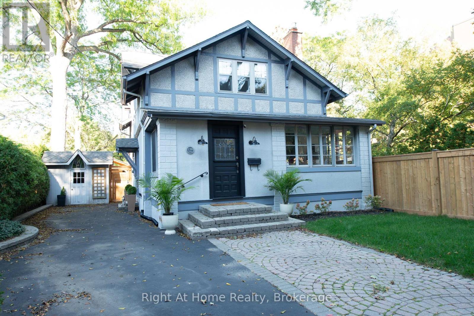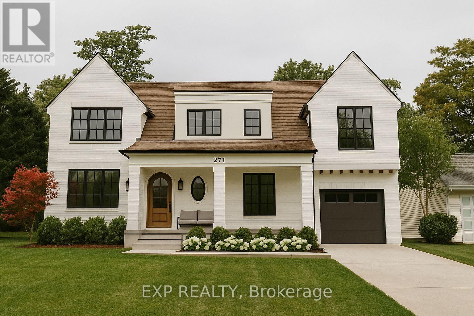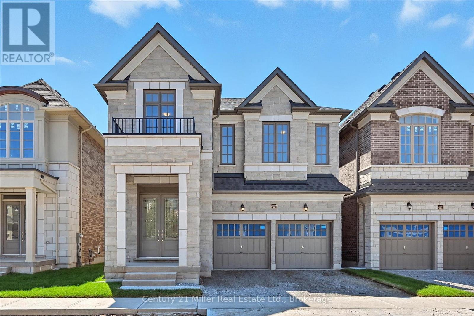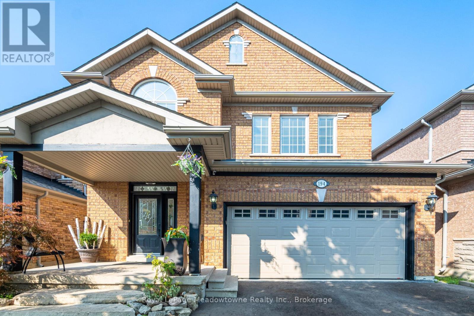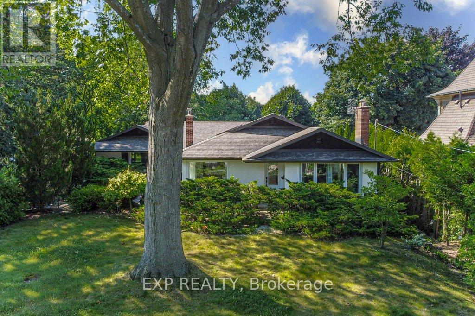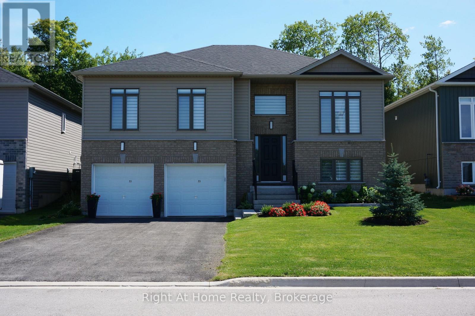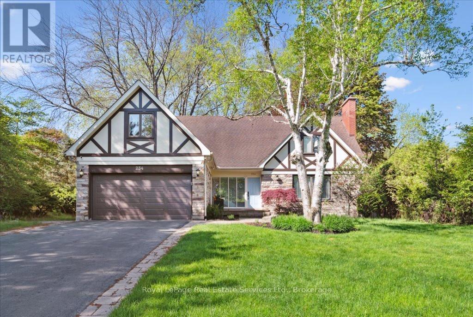15 Hauser Place
Hamilton, Ontario
Land Price only, subject to HST. Requirement to custom build with project builder Thomas Cochren Homes. Only 1 Lot remaining in The Greystones at Webster's Falls! One of a kind custom residence to be built to suit your specifications. Majestic 1.1 Acre property on quiet court. Existing plan available for a luxury bungaloft by John Williams Architect can still be customized or completely redesigned. 3532 SF above-grade plus 3 car garage and outdoor entrance to lower level. Fabulous 30'0 Great Room with 13'0 ceilings and stone fireplace open to fabulous kitchen by Gravelle featuring oversized island with natural Quartzite stone counters. Professional Thermador Appliance Package. Walk in Pantry. Main Floor Laundry and Mud Rooms. Luxury Main Floor Mater Suite with Ante rooms, Dressing Room, Adjacent Office and so much more. Second Floor features two Ensuite Bedrooms and a private Family Room. Attached 2 car Garage and an additional detached 3rd Garage. Great Room walks out to 35' x 12.5' covered porch at the back with large skylights as well as 35' covered porch to catch the morning sun at the front. Incredible design, incredible craftsmanship. Loads of space for sports court and pool on this magnificent property. Be part of the Greystones at Webster's Falls community built by renowned custom home builder Thomas Cochren Homes. (id:61852)
Royal LePage Real Estate Services Ltd.
468 Wedgewood Drive
Oakville, Ontario
Exquisite custom build in Oakville's beautiful Morrison area. Offering almost 5,000 sq ft of luxury living space with 4+1 bedrooms & 4 baths, this is the perfect family home, just a short walk to OTHS. Meticulously maintained with over $400k spent on recent updates inside & out, including a spectacular lower level completed by Parkyn Design with kitchenette, rec room, 5th bedroom & 3 pce bath. On the main level - formal living & dining rooms, Braams built, open concept kitchen to cozy family room & walk-out to the very private rear yard with covered gazebo, ideal for dining & outdoor entertaining. The 2nd floor with retractable skylight provides ample natural light leading to a spacious primary suite with vaulted ceiling, separate dressing area with his & hers walk-in closets & 4 pce ensuite. The large 2nd bedroom has a 3 pce ensuite, while the 3rd & 4th bedrooms share a 3 pce ensuite. Besides the luxurious lower level living areas, you will also find ample storage rooms. The oversize 2 car garage has a large loft on 1 side, with a high ceiling pre-wired for a car lift on the other. This beautiful home is fully equipped with a Control 4 sound system, security cameras, & irrigation system front and back. Conveniently located in one of Oakville's most desirable areas, with easy access to all major highways, GO train, downtown Oakville, & Pearson International Airport. This is a must see opportunity. (id:61852)
Engel & Volkers Oakville
3087 Lakeshore Road
Burlington, Ontario
Set on prestigious Lakeshore Road in Roseland, one of Burlington's most sought-after neighbourhoods, this custom-built residence offers over 6,000 square feet of finely finished living space on a rare 217-foot-deep property. Located within the Tuck/ Nelson school district & just steps from the lake, it combines an exceptional address with remarkable scale & design. The main level is anchored by an elegant great room with a gas fireplace, custom built-ins with glass accents,& expansive windows overlooking the rear gardens. A private home office, formal dining area with a wet bar, & a chefs kitchen designed for both daily living & entertaining set the tone for the home. The kitchen features a large quartz island with seating, dual dishwashers, dual Frigidaire Professional wall ovens, a gas range with decorative hood, warming drawer, microwave, & KitchenAid stainless steel refrigerator with ice & water. Custom soft-close cabinetry, a walk-in pantry, & a walkout to the covered patio complete this well-appointed space. A separate main floor laundry room with custom cabinetry, quartz counters, adds convenience. Upstairs, four bedrooms each feature their own private ensuite baths and custom closet organizers, including a self-contained in-law suite with a separate entrance featuring a living area, bedroom, and full bath ideal for extended family. The 3rd loft, currently used as a gym, offers flexibility as an additional bedroom or creative studio. The fully finished lower level extends the living space with a large recreation room with a wet bar, sitting area with gas fireplace, sixth bedroom with ensuite, music/media room,& a walk-up to the backyard. Set on a 200-foot-deep lot, the property offers rare privacy and scale, with a resort-style backyard featuring a heated saltwater pool, stone patio, covered terrace & outdoor kitchen. A three-car garage and additional parking complete this distinguished home, just minutes from downtown Burlington and the lakefront. (id:61852)
The Agency
116 Symons Street
Toronto, Ontario
Step into sunshine and good vibes in this charming, beautifully updated home just a short stroll to the lake! With open, airy rooms bathed in natural light throughout, this home offers a truly special living experience. Enjoy an updated eat-in kitchen with butcher block countertops and modern bathrooms, windows with custom blinds, and thoughtfully curated, high-quality finishes inside and out. The landscaped gardens and private backyard oasis with a stone patio are perfect for relaxing or entertaining. Upstairs, a bright and flexible loft space can be your playroom, yoga studio, home office whatever suits your lifestyle best! Located in a walkable neighbourhood close to shops, schools, public transit, libraries, and the waterfront this is a place that feels like home the moment you step inside. (id:61852)
Real Broker Ontario Ltd.
1 Mosswood Lane
Toronto, Ontario
Pride of ownership is evident in this meticulously maintained family home. Three bedroom brick side split features freshly painted interior, updated main bathroom, refreshed kitchen counter tops and backsplash. Hardwood flooring on upper levels, and updated runner on the stairs. Newer windows, roof and furnace and central vac. Patio door walkout from the kitchen leads to a patio and built-in garden bed. Nicely kept front and backyard, garden shed included. Over 1,200 sq. feet of usable space. The finished lower level includes a large family room with fireplace, laundry room, large walk-in cantina (could be converted to a bathroom) and plenty of storage in the crawl space. A double car garage and double driveway offer ample parking and storage. All of this in a fantastic location close to parks, schools, highway access, Humber College LRT, Humber College campus, Etobicoke General Hospital and much more. Welcome Home. (id:61852)
Royal LePage Real Estate Services Ltd.
80 Second Street
Oakville, Ontario
Exceptional Edwardian residence tucked south of the Lakeshore on a private, expansive lot with southwest exposure just steps to the lake & Downtown. This grand residence has been in the same family for 55 years offering an incredible opportunity to reimagine this home for the next generation. See concept plans for renovation/expansion by renowned architect Gren Weis. Substantial brick construction 3 storey, 5 BR home with over 3500SF above grade, a further 1062SF below grade & rare detached 2-storey barn/garage with another 1116SF. Dreamy covered front porch is the perfect place to spend an early autumn evening. Inside you are welcomed into a grand foyer with fireplace & dramatic staircase, high ceilings, hardwood floors and flooded with light through large windows. Lovely front sitting rm with another fireplace & large archway to the dining rm featuring box beaming, picture railing & clerestory windows. The updated kitchen features a centre island, a large window and opens to the breakfast rm / family rm addition. Family rm with gas FP overlooks the garden and has French doors to the sunroom in the southwest corner. The sunroom features wonderful views over the garden and a walk-out to a wooden deck. Main floor powder rm and laundry. There is a nifty back staircase which joins the main grand stairs to the upper floors. The second floor features 3 bedrooms and 2 bathrooms including the primary suite with 3-piece ensuite and sleeping porch overlooking the garden. The third floor has a large landing, 2 further bedrooms, full bathroom & A/C. Replacement double-glazed Pella heritage-spec custom wood windows throughout most of the home. The basement has a semi-separate side entrance and features a finished den with fireplace, recreation room & utility rm. Glorious gardens with great privacy, mature trees and plantings. (id:61852)
Royal LePage Real Estate Services Ltd.
253 Margaret Drive
Oakville, Ontario
Welcome to 253 Margaret Drive. An exceptional bungalow for sale in desirable Central Oakville on a premium 180' deep lot. This wonderful single level home features an impressive 3,588 sq ft of finished living space, 3 bedrooms, 3 bathrooms, an open concept kitchen/family room addition, gourmet kitchen with granite countertops, stainless steel appliances, center island, skylight, natural gas fireplace, crown moldings, smooth ceilings, an abundance of pot lights, and oak hardwood flooring. The master bedroom features a private ensuite bath with marble countertop and heated floors. The main floor also offers 2 additional bedrooms, a 4pc main bath with marble countertop, heated floors and a skylight allowing great natural light, a separate living room and dining room. The lower level offers a generous sized space with large rec room, separate kitchen, 3 piece bath, separate laundry and a separate entrance. A perfect in-law suite or income generator! The exterior of the home features a beautiful front covered porch, large driveway and a detached heated and finished garage that is perfect for a workshop, gym, office or storage space. Walk to downtown! (id:61852)
The Agency
2029 Banbury Crescent
Oakville, Ontario
Classic elegance, timeless finishes, quality workmanship and true pride of ownership. This traditional family home has it all. Located on quite crescent , on a massive premium lot this Altera built fully finished home cared for by it's original owners will not disappoint! The beautiful solid wood entrance door leads to a large and elegant foyer . The main floor features a traditional layout with a spacious living room with an electric fireplace, a beautiful family room with real woodburning fireplace, a large separate dining room, and and elegant custom kitchen with a large island, stone counters, s/s appliances. Large mud room with built - in cabinets , inside garage entry. Second floor with massive primary bedroom, gorgeous 5 piece en-suite bathroom , with soaker tub and separate shower, Fully remodeled main bathroom, and additional 3 bedrooms . The finished basement includes a large rec room, a second kitchen ( can be used as wet bar..) a 3 piece bathroom, laundry room . You don't need a cottage when you can have this rare premium lot, with a stunning backyard oasis. Featuring a heated inground pool, a beautiful wood gazebo, large decking and wonderful landscaping, pot lights . A convenient 2 piece pool bathroom completes the comfort of this stunning backyard . fantastic school district , minutes to HWYs , shopping , parks and trails. The list of the features of the beautiful family homes is too long , so please come and discover it in person! (id:61852)
RE/MAX Escarpment Realty Inc.
230 Poole Drive
Oakville, Ontario
Beautiful home in one of the most sought-after communities in Oakville.Premium location on a quiet street in the heart of River Oaks.3+1 bedrooms+ den/office and 4 bathrooms.Once you step in the house you will see a beautifully designed open concept home with a lot of light from the large second floor windows.Elegant and sophisticated European white oak engineered hardwood floors throughout the entire house even in the basement. Main floor hardwood laid in herringbone pattern.Custom designed kitchen offers a clean,open-concept layout with high-end finishes.The large centre island with quartz countertops making it ideal for entertaining.Full-height backsplash create a modern, elegant look.Top-of-the-line Cafe collection white matte appliances, including a 6 burner gas range and French door refrigerator.A cozy built-in desk area with glass-front cabinets adds versatility.Dining room offers a perfect blend of warmth and sophistication, ideal for entertaining or intimate family meals.The space is bathed in natural light from expansive sliding glass doors that open to a lush, private backyard.Family room exudes warmth and sophistication, making it the perfect space for relaxation and entertaining.The focal point is a striking whitewashed stone fireplace,elegantly framed with a rustic wooden mantel.Well-appointed mudroom offers practical storage with custom built-in cabinetry,a wood bench & convenient drawers for organization.Custom white oak staircase with elegant moulding wall leads you to the second floor where you'll find 3 generously sized bedrooms, each with B/I closets.The spacious primary bedroom is a true retreat , complete with luxurious 5 piece ensuite bathroom with infloor heating. 7.5" Eng. White Oak Hardwood throughout the second floor. 2nd oak staircase leads you to the basement which flows into additional living spaces 1 bedroom, 3 pc. bathroom, office and spacious open concept area ideal for relaxation. (id:61852)
Right At Home Realty
68 Thomas Street
Oakville, Ontario
Welcome to 68 Thomas Street! This stunning heritage home (Georgian Revival circa 1835) offers the charm of yesteryear with today's modern amenities including a shaker-style kitchen with stainless steel appliances & countertop open to a bright, spacious breakfast area overlooking the pool and gardens. A sun-filled family room with wraparound windows and gas fireplace, gracious dining room with cross ventilation windows, main floor office/exercise room, 4 bedrooms including a gorgeous primary retreat with 4-piece ensuite, walk-in closet and lovely view of the serene rear yard. Hardwood floors, pot lighting, new A/C (2025), furnace (2016), roof (approx 10 yrs), beautiful millwork and trim, single car garage with studio space above. The property is secluded and private with spectacular towering trees and features a custom saltwater pool and surrounding terrace with multiple lounging areas. Designed by Sakura Gardens and featured on the Oakville Garden Tour, the property is exquisite and one of a kind. All just steps from the lake, harbour, shops and restaurants of downtown Oakville. (id:61852)
Royal LePage Real Estate Services Ltd.
735 George Street
Burlington, Ontario
Nestled on a 63' X 136' lot in the heart of downtown Burlington, this stunning custom home showcases superior craftsmanship and an impeccable attention to detail throughout. The main floor presents an open-concept design, featuring coffered ceilings illuminated with LED pot lights, hand-scribed 8 inch plank hardwood floors and elegant solid wood custom millwork. The gourmet kitchen boasts premium S/S appliances, quartz countertops, a bold blue center island and a wall pantry that includes a convenient coffee bar setup. Expansive custom French doors in both the kitchen and dining area provide direct access to an exceptional covered back deck complete with a sunken hot tub, extensive decking and a generous staircase leading to the beautifully manicured lawn. Adding an inviting touch, the separate family room is complemented by a cozy fireplace. The Upper level is anchored by an opulent master retreat and offers a spa-inspired 5 piece ensuite with a stand-alone soaker tub, dual sinks, and an oversized glass enclosed shower. The suite is further enhanced by a fully fitted dressing room complete with a makeup vanity and tailored cabinetry. Three additional bedrooms (one presently used as an office) and a stylish 4 piece bath complete the upper floor. The lower level offers a bright and spacious recreation space, ideal for family movie nights, a 2 pc. bath and a fully finished laundry area complete with granite countertops and ample storage.The custom deck offers space for BBQ's and a cozy soak in the Hot Tub. The professionally landscaped garden incl. a heated pool c/w waterfall & boasts extensive flower and vegetable offerings. Also the garden features a stunning studio/nanny suite offering a 3 pc.bath, full kitchen, elegant sitting room c/w with heated floors & A/C. This stylish suite doubles as a pool house, home office, gym or a private guest suite. This home is not to be missed if you are looking for elegance and convenience to downtown Burlington. (id:61852)
Stonemill Realty Inc.
2054 Lakeshore Road E
Oakville, Ontario
2054 Lakeshore Rd. East is one of Oakville's finest lakefront estates.Situated on 1.6 acres & 166 ft of pristine shoreline, complete with deck & stairway access to the water. Designed by renowned architect Gren Weis & brought to life by the exceptional craftsmanship of Coulson Fine Homes.This magnificent 7-bdrm, 13-bath home spans an impressive 19,210 sq ft living space.Step into the grand formal entrance where limestone cast walls create a dramatic first impression serving as a prelude to the extraordinary spaces beyond.The residence showcases 12 ft ceilings on the main level, Brazilian walnut flooring thru-out & custom cabinetry adorns this remarkable home.The estate features an expansive living & dining rm w/breathtaking water views, perfect for intimate gatherings or grand celebrations.Step outside to the covered terrace where you can relax to the sounds of the "Bellagio" inspired fountains & waterfall.The gourmet open-concept kit.flows effortlessly into the fam.rm where water views & fp create a relaxed & comfortable space.The lower-level transforms into an entertainer's paradise, w/a state-of-the-art home theater, gym w/direct access to the infinity edge pool,steam room,golf simulator, wine cellar, billiards area w/rec room & catering kit.A private 2-bdrm nanny suite w/sep. entrance provides additional flexibility.An elevator gives you convenient access to all 5 levels of this thoughtfully designed home.The outdoors offers multiple entertaining areas nestled within the manicured landscaped grounds, the lakefront deck & poolside.The power screened sunroom offers 3 season enjoyment.His & Hers double car garages to accommodate 4 vehicles w/additional parking for 20 more on the circular driveway & auxiliary prkng areas-perfect for hosting memorable events.This waterfront estate represents more than just a home it's a lifestyle statement and every detail is curated to create an environment of uncompromising luxury and comfort. LUXURY CERTIFIED. (id:61852)
RE/MAX Escarpment Realty Inc.
RE/MAX Escarpment Realty Inc
4187 Lakeshore Road
Burlington, Ontario
Prestigious Lakeshore Lot Backing onto Glen Afton Park. New Build Ready with Keeren Design Plans - Permits Approved! An exceptional opportunity in one of Burlington's most coveted locations. This private, cedar lined property offers approximately 10,000 sq. ft. of potential living space and backs directly onto the park with gated access. Steps to Paletta Mansion, in the Tuck/Nelson school zone, and minutes to Downtown Burlington & Oakville. With permits already approved, you can build your dream home to suit. Prestigious living starts here! (id:61852)
Exp Realty
528 Wellington Crescent
Oakville, Ontario
Welcome to this spectacular custom-built residence in West Oakville, designed by renowned local architect Joris Keeren. Nestled on a premium pie-shaped lot with 97 feet of width across the back, this newly constructed home offers over 6,000 sq ft of luxurious living space, filled with natural light and top-tier finishes throughout.Enter through a grand 20-foot foyer and experience an expansive open-concept layout that seamlessly blends comfort and elegance. The gourmet kitchen is a culinary showpiece, featuring a large T-shaped island, chef-grade appliances, a walk-in pantry, and a functional servery. The Great Room, with its soaring 18-foot ceilings, opens to a beautifully landscaped backyard and a cedar-lined covered porch.Enjoy year-round outdoor living with a fully equipped covered area that includes a built-in BBQ, fridge, task sink, and a double-sided gas fireplaceperfect for alfresco dining and entertaining. A formal dining room with French doors leads to a cozy side porch, ideal for quiet moments.Upstairs, youll find four spacious bedrooms, including a stunning primary suite complete with a custom walk-in closet and a luxurious 5-piece ensuite with a freestanding soaker tub. A generous laundry room with a steam styler enhances everyday living.The fully finished lower level features radiant in-floor heating, a large recreation room with wet bar and wine display, and a state-of-the-art home theatre with built-in projector, screen, Control4 automation system, and integrated speakers. Theatre couches and ottomans are included. Minutes to Appleby College, top-rated schools, beautiful parks, and with an easy commute to downtown Toronto, this home offers the perfect balance of luxury, practicality, and timeless design. Ideal for growing families and entertaining in style. (id:61852)
Exp Realty
13 Joseph Salsberg Lane
Toronto, Ontario
Welcome to 13 Joseph Salsberg Lane, the ULTIMATE in King West townhouse living! Completely RENOVATED with high end finishes GALORE! LIve in the heart of Downtown Toronto close to the fine dining and entertainment of King West and Queen West but yet located in a very quiet enclave of exclusive high end townhomes. Steps away from the King/Queen TTC and one block away from the future Ontario Line.This is a HOUSE. Not a Condo or STACKED TOWNHOUSE. As such, it has REAL house size bedrooms. Over 1600 sqft of luxurious living on 4 different floors. Retreat into the upper floor loft like Master Bedroom complete with private 4 piece ensuite and a massive walk in closet. Indulge in the private OASIS of your SPA LIKE Master Bath. Entertain your guests on your huge private deck. High End Finishes including: 10ft Ceilings on the Main Floor and 9 ft Ceilings on all other levels including bedrooms, Smooth Ceilings throughout, Extended Kitchen Cabinetry, Undermount Cabinet Lighting, Glass Backsplash, Quartz Kitchen Countertops with extended breakfast bar, Hardwood Flooring throughout, Porcelain Tiles, Stainless Appliances, Two 4 Pc Bathrooms, Double Undermount Wash Basins, Deep Soaker Tub, Frameless Glass Shower, Shaker Wood Vanities, Quartz bathroom countertops, Chic Black Hardware, all new modern light fixtures, pot lights galore, a gas fireplace for those cold winter nights, and much much more! Live in a luxury home! YOU DESERVE IT! (id:61852)
RE/MAX Professionals Inc.
321 Southview Road
Oakville, Ontario
Welcome to this well-loved bungalow, offered for the first time in over 50 years. Set on a generous 60 x 124 ft lot, this solid three-bedroom, two-bath home has been cared for with pride and attention to detail. Recent updates include a brand-new furnace and air conditioner (installed this past week), giving peace of mind for years to come. Inside, you'll find a functional layout with bright principal rooms, three comfortable bedrooms, with one 4-pc bath on the main floor. The lower level provides additional living space, including a kitchen with stove/fridge/rangehood microwave, 3-pc bath, bedroom (or office) as well as a rec room and storage options, making this a home that can be enjoyed as-is or reimagined to suit your vision. Located in a desirable pocket where many builders and contractors are transforming similar properties, the lot itself is a standout opportunity. Whether you're looking to move into a solid, well-maintained home, renovate to modern standards, or build new, this property offers flexibility and long-term value. A rare combination of history, care, and potential, ready for its next chapter. (id:61852)
Century 21 Miller Real Estate Ltd.
124 Lydia Avenue
Milton, Ontario
Welcome to 124 Lydia Avenue, an unparalleled opportunity on one of Old Milton's most coveted streets. Set on a spectacular 230-foot-deep lot surrounded by mature trees, this property offers endless potential to renovate, expand, or build new. Rarely does a chance like this come to market. Inside, the home is filled with charm, hardwood flooring, a spacious living area, and a wood-burning fireplace anchor the main floor. A large additional room on this level offers excellent potential for a main floor bedroom, office, or guest suite. At the back, a sun-filled all-season room showcases uninterrupted views of the incredible backyard. Upstairs, two generous bedrooms, including a primary with an additional bonus room, provide flexibility for a sitting area, home office, or dressing room. The finished lower level adds a large rec space, bathroom, and ample storage, with a separate side entrance enhancing future possibilities. Located in one of Milton's most beloved neighbourhoods just a short walk to Mill Pond, downtown shops, the farmers market, and local favourites this is where location, lot, and lifestyle all come together. (id:61852)
RE/MAX Escarpment Realty Inc.
RE/MAX Escarpment Realty Inc.
139 Allan Street
Oakville, Ontario
Nestled in the Heart of Downtown Oakville, this renovated 3000+ sq ft home blends historical charm with modern luxury. Offering 4 bedrooms and 2.5 baths, this home has been extensively updated throughout by Stonewood Homes with finishes that include wide-plank white oak flooring, reclaimed wood beams, and natural stone fireplaces. The kitchen and walk-through pantry features luxurious custom cabinetry by Chervin Kitchens, high-end appliances and Ceasarstone countertops. The outdoor spaces offer two distinct living areas, a Detached 2-car Garage and 2 driveways. Tucked into a heritage neighbourhood, convenient Downtown living, steps to dining, shopping and Oakville culture. (id:61852)
Right At Home Realty
271 Linden Avenue
Burlington, Ontario
Discover this rare opportunity to own a piece of paradise in the highly sought-after Shoreacres neighbourhood of South Burlington. This stunning property is located on a much-desired, mature tree-lined street and comes complete with **city-approved permits and architectural plans** to build your dream home. The existing 3+2 bedroom bungalow is in excellent condition and features a fully finished basement, making it an ideal rental property to generate income while you finalize your building plans. You have the flexibility to either purchase the property with the plans and permits, or we can build the home for you. This is an incredible chance to live in one of Burlingtons most prestigious areas. Contact for more details and to arrange a private viewing. (id:61852)
Exp Realty
3250 Millicent Avenue
Oakville, Ontario
Welcome to luxury living in the heart of Oakville's vibrant Uptown Core. This is your chance to own a stunning, brand-new home in the coveted Seven Oaks community. Built in 2025 by Fernbrook Homes, this impeccable 2-storey residence offers 2,906 sq. ft. of beautifully appointed living space on a generous 38' wide lot, complete with a double-car garage and a sunset-facing backyard. Step inside through the sunken foyer and be greeted by an open-concept main floor, enhanced by 10' smooth ceilings. The great room features a gas fireplace, seamlessly connected to the breakfast area and a chef-inspired kitchen with custom coffered ceilings, complete with a large island with hidden storage, upgraded quartz countertops, and matching quartz backsplash. Home features 4 spacious bedrooms and 3.5 bathrooms, including a luxurious primary suite with an oversized walk-in closet and an ensuite boasting a soaker tub and glass shower. A convenient second-floor laundry room adds to the thoughtful design. Featuring natural finished oak hardwood flooring, upgraded porcelain tile, and premium upgrades throughout, this never-before-lived-in home combines modern elegance with everyday functionality. Enjoy peace of mind with a 7-Year Tarion Warranty. Newly built, never lived in, that's luxury at its finest. (id:61852)
Century 21 Miller Real Estate Ltd.
Royalway Realty Limited
194 Manley Lane
Milton, Ontario
Welcome to this stunning 4+2 bed, 4+1 bath detached home with a double car garage, located in highly desirable Dempsey neighbourhood. Backing onto a peaceful ravine, this Greenpark-built Westgate 6 model offers 2,640 sq ft plus finished basement, combining space, style, and privacy. Step into a bright and welcoming foyer with tiled flooring & generous coat closet. The open-concept living & dining rooms feature elegant hardwood floors and are flooded with natural light perfect for hosting or relaxing.The updated eat-in kitchen is the heart of the home, boasting crisp white cabinetry, dark granite countertops, stylish tile backsplash, & s/s appls including a new range hood. The spacious breakfast area offers a w/o to the backyard & overlooks the cozy family room, which features a gas fireplace, hardwood flooring & large picture windows showcasing views of the ravine.Upstairs, you'll find 4 generous bedrooms & 3 full bathrooms. The primary suite, located at the rear for maximum privacy, includes a w/I closet and 4-c ensuite with soaker tub, large vanity & separate shower. Bedrooms 2 & 3 share a convenient Jack & Jill bathroom, while bedroom 4 enjoys its own private ensuite & double closet.The finished basement offers incredible versatility use the space as additional bedrooms, a home office, gym, playroom or rec room. A 4-piece bathroom and laundry room are also located on this level.Enjoy your own private backyard oasis, fully fenced with mature gardens, greenery, & multiple seating areas, including a flagstone patio & stone patio ideal for dining or lounging. Ideally located close to all major amenities grocery stores, restaurants, theatres, shops & public transit and within walking distance to schools, parks, library, & arts centre. Easy access to Highway 401 & 407 makes commuting simple & convenient. Dont miss this rare opportunity to own a ravine-lot home in one of Miltons most sought-after communities. (id:61852)
Royal LePage Meadowtowne Realty Inc.
4187 Lakeshore Road
Burlington, Ontario
Prestigious 95'x193' Lakeshore Lot Backing onto Glen Afton Park Exceptional opportunity in a coveted location. This private, cedar lined property offers over 4,200 sq. ft. of finished living space in a 3+1 bed, 3 bath bungalow featuring exposed wood beams, oversized windows, two skylights, and a bright walkout lower level with in-law potential. Steps to Paletta Mansion, in the Tuck/Nelson school zone, and minutes to Downtown Burlington & Oakville. Build new or enjoy as is! (id:61852)
Exp Realty
23 Ralph Dalton Boulevard
Tay, Ontario
Welcome to this spacious and inviting raised bungalow on a premium-sized lot in the sought-after Victoria Glen neighbourhood of Victoria Harbour. This beautifully designed home features a bright space with upgraded 9-foot ceilings throughout the main floor! An open concept living with white, modern kitchen cabinets, oversized 104" centre island for an entertainer's delight. Under cabinet lighting, ceramic flooring, modern stainless steel appliances, natural gas stove, ice maker fridge. Pantry cabinets provide ample storage with easy-access drawers. The living room offers a cozy retreat with an electric fireplace. Enjoy your morning coffee with a breakfast nook and gorgeous views of the beautifully landscaped, fully fenced private garden. Invite friends and connect with nature at the wood-burning fire pit. The back of the property will take you to a mini forest for complete privacy. The primary suite contains a walk-in closet and a private 3-piece ensuite with a glass wall shower. The enlarged size of the windows in both other bedrooms brings plenty of light. Upgraded doors & baseboards on the main level. Stained stairway and metal pickets. An unfinished basement with access to a double-car garage allows you to customize your lower-level area with a rough-in bathroom and extra storage. The garden shed and gazebo are included for your enjoyment. Get relaxed and find adventure at the Trans Canada Trail and Georgian Bay beaches minutes away. The free public boat launch is a few minutes away. Conveniently located just minutes from Midland and Victoria Harbour for essential shopping and amenities. Easy highway access for commuters. Winter sports enthusiasts can enjoy a 15-minute escape to Mount St Louis Moonstone and Horseshoe Valley skiing. (id:61852)
Right At Home Realty
234 Cardinal Drive
Oakville, Ontario
Charming family home in the exclusive Morrison neighborhood, tucked away on a private, oversized lot, this cozy 5-bedroom, 4-bathroom home offers the perfect balance of comfort and style. The welcoming two-storey foyer features an elegant oval staircase, and the kitchen is equipped with granite countertops, marble finishes, and built-in appliances. The family room is warm and inviting, with a stone wood-burning fireplace, and leads to a bright Florida room. The master retreat includes a 6-piece ensuite bath and a spacious walk-in closet. Additional features include a mud room, a modern laundry room, and a very private backyard for ultimate relaxation. Conveniently located just a 15-minute walk to Oakville Galleries, a 5-minute walk to E.J. James French School, and a 16-minute walk to Oakville Trafalgar High School, this home is ideally situated for both convenience and enjoyment. With easy access to the Go Train, QEW, and major highways, this home offers privacy, comfort, and an unbeatable location. Dont miss the chance to make it yours! (id:61852)
Royal LePage Real Estate Services Ltd.
