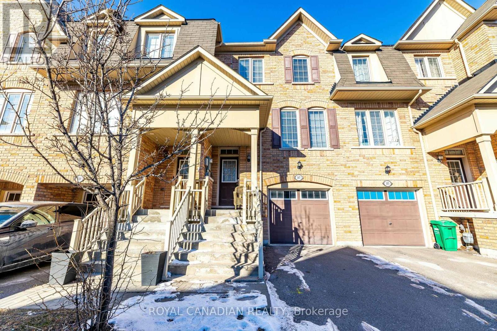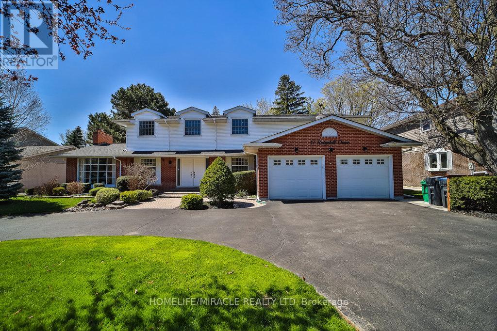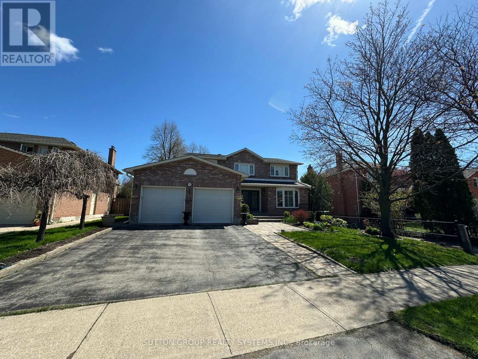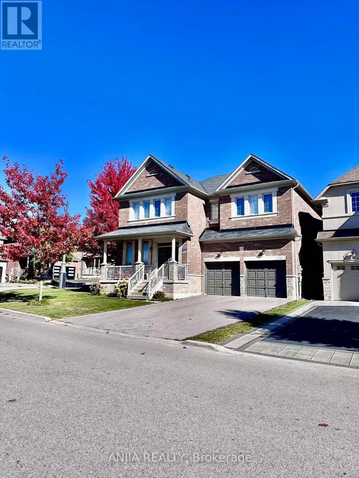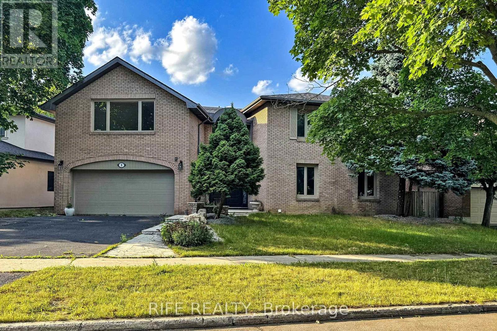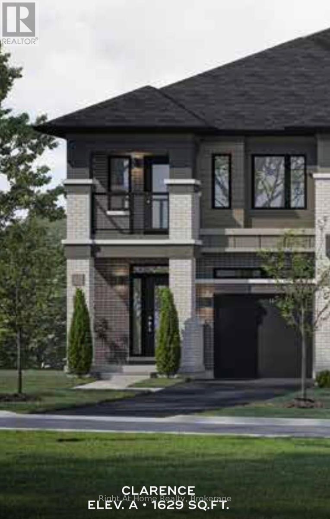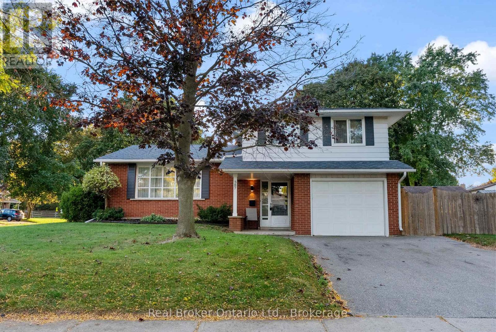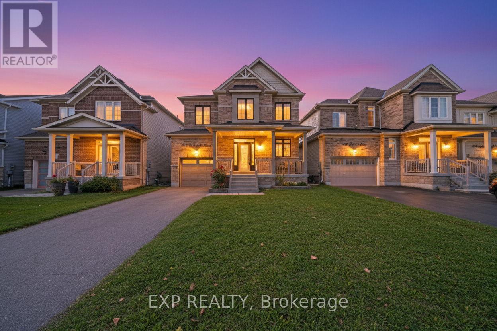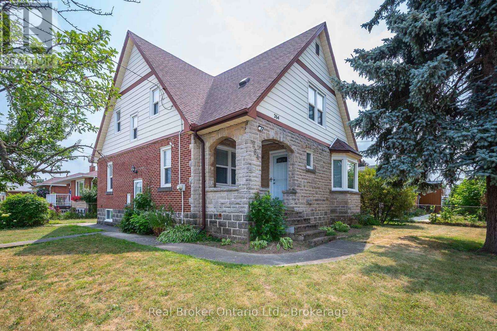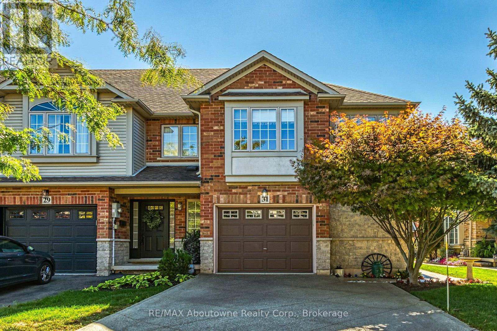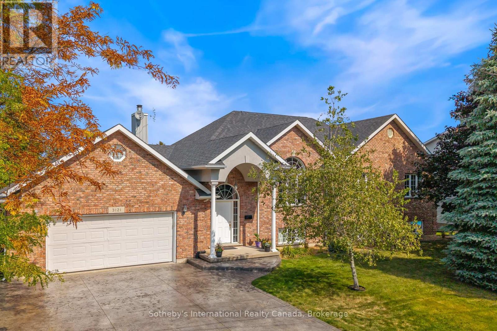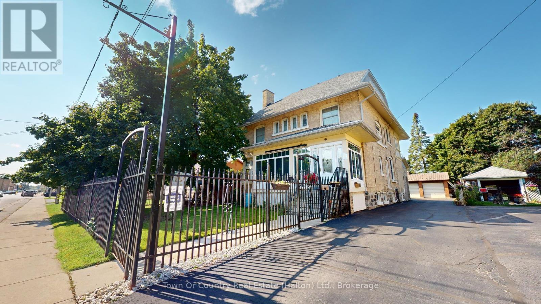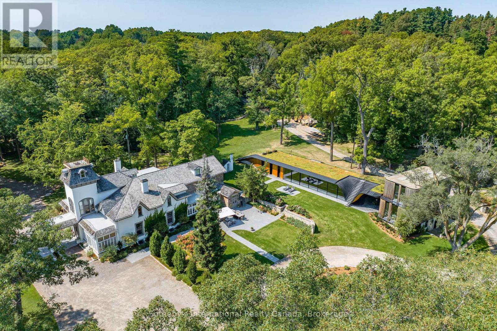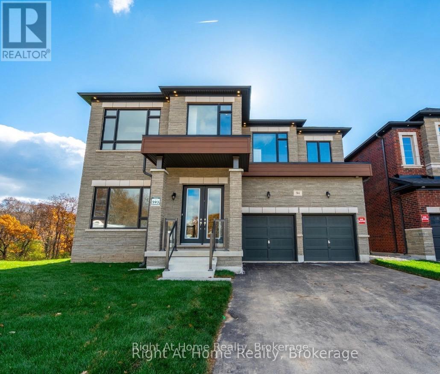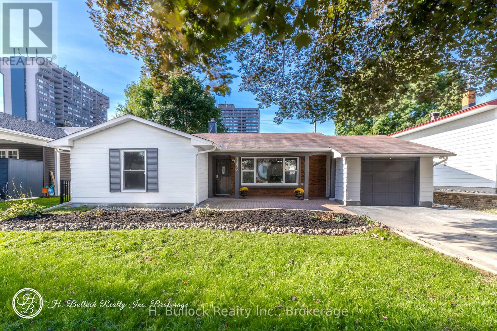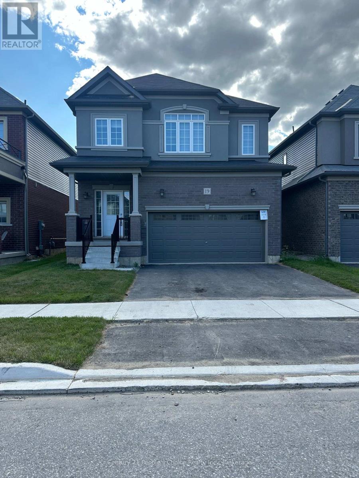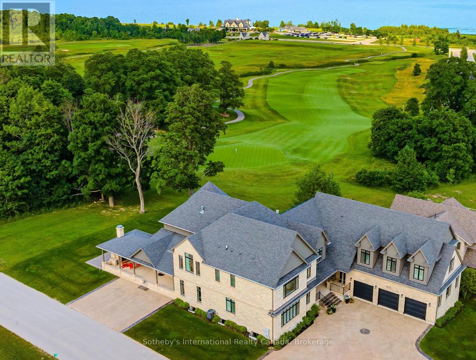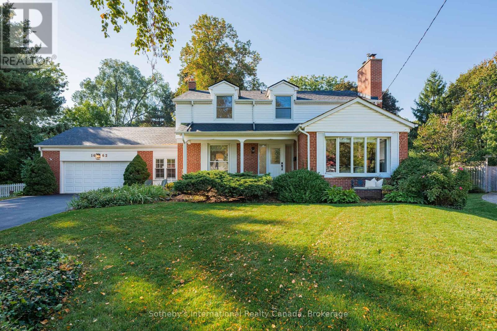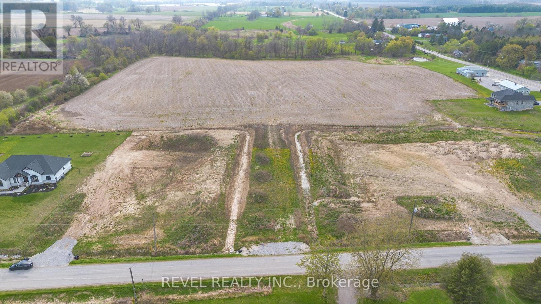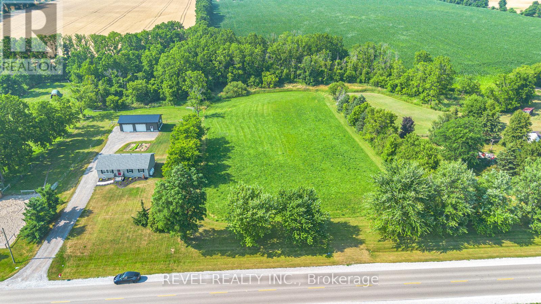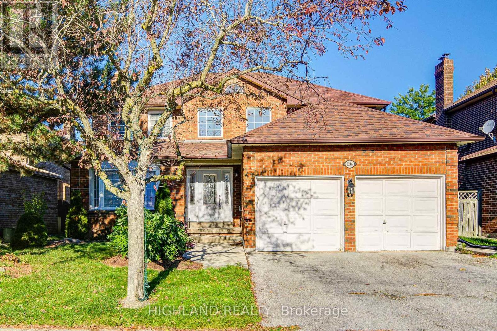1741 Countryside Drive
Brampton, Ontario
***INVESTMENT OPPORTUNITY FOR POTENTIAL INVESTORS***. Premium Oversized Lot Detached Bungalow at desired Location on Dixie and Countryside Rd In Brampton Approximately 0.44 Acres that Features 3 Bedrooms, 2 Full Washrooms, Finished 2 Bedroom Basement and more than 10 parking. This residence has an open-concept Kitchen combined with a family room with a fireplace for a cozy home. (id:61852)
Homelife Real Estate Centre Inc.
107 Sea Drifter Crescent
Brampton, Ontario
This charming home boasts three generously sized bedrooms and a fully finished basement, offering ample space for comfortable family living. The main floor showcases an open-concept breakfast area, providing a bright and welcoming environment perfect for both everyday meals and entertaining. With no sidewalk, the extended driveway offers additional parking convenience. Ideally located close to parks, shopping plazas, schools, and essential amenities, this property combines comfort, functionality, and a prime location for today's busy lifestyle. (id:61852)
Royal Canadian Realty
17 Ridgehill Drive
Brampton, Ontario
WOW! One Of A Kind Fully Renovated Home Featuring 7 Spacious Bedrooms All On The Second Floor & 4.5 Baths Throughout. Boasting Approximately 5,558 SQFT Of Total Living Space, Situated On A Massive 84.73 x 173.55 Lot Backing Onto Protected Green Space Offering Spectacular Views Of Nature Along With Exclusive Access To Trails From Your Very Own Backyard. This Home Has It All! Oversized Bay Windows Fill The Home With Natural Sun Light & Warmth. The New Custom Kitchen Featuring Cambria Quartz, Shaker Style Cabinetry With Under Mount LED Lighting Accented By Beautiful Back Splash & Adorned By S/S Miele Appliance & A Pot Fill Is A Chiefs Delight. Tons Of Recent Modern Contemporary Updates Throughout, Including New Large Plank Hardwood Flooring To LED Smart Home Lighting That Can Be Controlled From Your Phone, USB Outlets Throughout & Pot Lights With Independent Dimmer Switches. The Oversized Deck With Dual Access Points From Either The Kitchen Or Dinning Room Is An Entertainers Dream, Featuring A Sitting Area With Built In Lighting & Overhead Powered Awning, It'll Never Rain On Your Party Again. Dual Stair Cases Take You Up To A Primary Bedroom Boasting A Resort Like En-suite With Heated Floors, Overhead Rain Shower & Skylight Over The Beautiful Soaker Tub. Step Out To The Spacious Private Terrace Overlooking The Massive Backyard With Unobstructed Views Of Nature, Great For Bird Watching, Or Relaxing In The Evening With Your Favourite Book. The 6 Additional Rooms Offer Tremendous Flexibility For Growing Families, To Hosting Your Favourite Guests. Den On Main Floor Can Be Used As 8Th Bedroom. This Unique Home Shows Pride Of Ownership & Character Throughout. Double Car Garage & A Stately Circular Driveway With No Sidewalk To Obstruct Provides A True Front Courtyard Experience. Dare To Compare, There Is No Other Home In Brampton That Offers This Level Of Sophistication, Lot Size, Space, & Exclusivity. This Home Offers Tremendous Value For Growing Families, To Savvy Buyers. (id:61852)
Homelife/miracle Realty Ltd
Upper - 1232 Bonnybank Court
Oakville, Ontario
In The Centre Of Sought After Glen Abbey, With Great Schools , Backed On Ravine And Trail, No Houses Behind , With 4+1 Bedrooms, Open Concept Kitchen With Central Island. Newer Paint And Newer Engineering Floor In Second Floor , Large Master Bedroom With Large Windowed Walk-In Closet. 4 Piece Ensuite With Freestanding Bathtub, Walking Distance To Woods And Trail. 3 Parking Spots Included. Pictures Were Taken Prior To Current Tenants Moved In. Bsmt Is Tenanted (id:61852)
Sutton Group Realty Systems Inc.
1137 Quick Street
Newmarket, Ontario
Bright & Spacious Lovely Corner Lot Home Located In Stonehaven Area. Fantastic Layout With Upgraded Hardwood Floor As Well As Crown Molding In Main Floor. Steps To Frank Stronach Park. Minutes To Hwy 404, Go-Train, Wal-Mart Smart Center, Amenities . (id:61852)
Anjia Realty
822 Kilkenny Court N
Oshawa, Ontario
Desirable 4-Beds semi-detached Bungalow on a large lot in family friendly Vanier. Many updates throughout; eat-in Kitchen with SS appliances and walk-out to the exterior, new exhaust system & rangehood, new flooring, pantry and lighting. Generous size Bedrooms with large windows throughout( very bright space), updated lower level Washroom (2025), new front Deck (2025), new Furnace (2025), A/C (2025), Freshly painted (2025), lower level laundry. This property is move-in ready, large front lawn, as well as backyard with Shed, 3-Car parking. Vanier, Oshawa has an excellent livability score - 85. Walking distance to Trent University and many public schools, Oshawa Civic Recreation complex, Oshawa Mall, Restaurants, steps to public Transit, many parks; Sunnydale, Limerick & Powell Park, great neighbors. What's not to love in this affordable area? Welcome Home! (id:61852)
Realty One Group Reveal
8 Elliotwood Court
Toronto, Ontario
A truly rare opportunity in the prestigious St. Andrew-Windfields community! This magnificent executive home sits proudly on an expansive 79.7 ft wide lot, surrounded by luxurious multi-million dollar residences and top-ranking schools. Offering a rare 6-bedroom layout on the second floor, this home is perfectly suited for large or multi-generational families. The primary suite is a private sanctuary, spanning nearly half the floor with a lavish 7-piece ensuite featuring heated floors, a private sauna, cozy fireplace, and a balcony overlooking the sparkling pool. A sun-drenched office with panoramic views completes this exceptional retreat, making it the ultimate work-from-home haven.Completely renovated with uncompromising attention to detail, the home showcases brand new hardwood flooring, a chef-inspired gourmet kitchen with premium appliances and pot filler, expansive open-concept living and entertaining spaces with a soaring double-height foyer and oversized bow window, four fireplaces, and seamless walkouts to a beautifully landscaped backyard with pool and spa. Additional upgrades include two A/C units, newer roof, designer lighting, and a long private driveway accommodating six cars.Located in one of Torontos most coveted neighborhoods with access to York Mills CI, elite private schools, Bayview Village, North York General Hospital, TTC, and major highwaysthis extraordinary property combines luxury, comfort, and location in one perfect package. (id:61852)
Rife Realty
Royal Elite Realty Inc.
23 - 660 Colborne Street W
Brantford, Ontario
WATER SYSTEM EQUIPED, The Clarence 012-A-2C: Modern End-Unit Townhome in Sienna Woods West, Discover stylish, low-maintenance living in this 3-bedroom, 2.5-bathroom end-unit townhome in Brantford's sought-after Sienna Woods West. Spanning 1,629 sq. ft. across three levels, the Clarence model (A-2C elevation) offers abundant natural light and privacy, perfect for renters craving modern comfort near the Trans Canada Trail, D'Aubigny Creek Park, and the Grand River-ideal for walks, picnics, or relaxing in nature. Enter through a covered porch to a bright, open-concept main floor with 9-foot ceilings. The gourmet kitchen features hi-gloss cabinetry, laminate countertops, a flush breakfast bar, stainless-steel double sink, and dishwasher rough-in. The adjacent dinette (8'4" x 8'0") flows into a spacious living room (10'6" x 18'7") with large windows. A powder room with chrome fixtures and direct garage access (9'10" x 19'10") add convenience. Enjoy outdoor time on the optional rear deck (7' x 5'), backing onto green space. Upstairs, 8-foot ceilings highlight a primary suite (19'3" x 12'4") with a walk-in closet and ensuite with soaker tub/shower. Two additional bedrooms (9'3" x 11'11" and 9'7" x 9'8") share a full bath with tub. A second-floor laundry, linen closet, and covered balcony with glass railing enhance daily living. The unfinished basement offers storage or future rec room potential with optional 3-piece rough-in. Energy-efficient features like a high-efficiency gas furnace, HRV system, and TARION warranty ensure comfort and savings. Located in vibrant West Brant, minutes from Hwy 403, schools, shops, and dining, this rental boasts a sodded front yard, 2-stage asphalt driveway, plush broadloom, ceramic tiles, and brushed nickel lighting. Available for immediate or flexible lease terms-schedule your viewing today! (id:61852)
Right At Home Realty
387 Lee Avenue
Waterloo, Ontario
This beautiful four-level side-split family home is ready for its next chapter! With 3+1 bedrooms, 1.5 baths, and four spacious levels of living, there's plenty of room for growing or multi-generational families. Sitting on a wide corner lot in a desirable, family-friendly neighbourhood, you'll be close to parks, schools, shopping, transit, and easy highway access. The entry level offers a convenient 2-piece bath, garage access, and a cozy family room. Upstairs, you'll find a modern living room, separate dining area, and a bright kitchen. The upper level features three comfortable bedrooms and a 4-piece bath. The finished basement adds even more space with a rec room, an additional bedroom, and plenty of storage. A wonderful opportunity to make lasting memories in a home that's been cherished for years! Updates include: Furnace 2023, New 1" water main line 2022, Upstairs windows 2015, Roof 2012 (id:61852)
Real Broker Ontario Ltd.
408 Galbraith Street
Shelburne, Ontario
MUST-SEE Fully Renovated Home on a Prime Park-Facing Lot!Welcome to this beautiful, family-friendly, and completely updated home in one of Shelburnes premier neighbourhoods. Offering 4 spacious bedrooms, 4 bathrooms, and a fully fenced backyard, it's perfect for entertaining. Step into a bright foyer with a gorgeous oak staircase, setting the tone for the elegance inside.Enjoy open-concept living with a modern kitchen, breakfast area, and cozy family room with a gas fireplace. The kitchen provides convenient access to the 2-car tandem garage and a walkout to the back deck, making indoor-outdoor living a breeze. Upstairs, youll find a convenient laundry room, a stylish 4-piece main bath, and four generous bedrooms, including a serene primary retreat with its own ensuite.This move-in-ready gem is ideally located in Shelburne, a vibrant community blending small-town charm with modern convenience. Known for its strong sense of family, Shelburne offers excellent local schools (part of the Upper Grand District School Board), numerous parks, and growing employment opportunities in its industrial park. Combine comfort, style, and functionality herethe perfect place for your growing family to call home in a dynamic location! (id:61852)
Exp Realty
264 Grays Road
Hamilton, Ontario
Welcome to 264 Grays Rd, a charming home situated on a spacious 75x90' corner lot in the heart of Stoney Creek. This well-maintained home offers a versatile layout with hardwood floors under carpets on the main & second floor. The main floor features a large living room, dining room, and an eat-in kitchen, a flexible bedroom or den on the main floor, plus a full 4-piece bathroom, ensures this space suits your needs. Upstairs, you'll find three generously sized bedrooms, including a primary suite with a walk-in closet and a second large walk-in closet just outside the bedroom. A 2-piece bathroom with roughed-in shower completes the second level. The fully finished lower level offers a fantastic in-law suite, complete with a separate side entrance. This suite includes a large bedroom with a 3-piece en-suite bath, a spacious living room, a full kitchen with passthrough to the living room, and laundry, providing privacy and comfort. Enjoy the outdoors with a large fenced yard, ideal for children and pets, along with a convenient shed for additional storage. Manicured gardens enhance the curb appeal of this property, creating a peaceful and inviting atmosphere. This home is perfectly located near schools, parks, and shopping, with easy access to the QEW for a quick commute to surrounding areas. Additionally, the new Centennial Go station is nearby, making it an excellent choice for commuters. Whether you're looking to accommodate extended family or generate rental income, this property offers ample opportunity. (id:61852)
Real Broker Ontario Ltd.
31 Elderberry Avenue
Grimsby, Ontario
Welcome to this well-maintained freehold 2-bedroom, 2.5 bath townhouse, perfectly situated below the scenic escarpment and just moments from schools, parks, the lake, wineries, shopping, restaurants and quick Q.E.W. access. Proudly owned by the original owner, this end-unit home affords abundant natural light from the large windows throughout. The open- concept main floor features a bright kitchen with breakfast area, an extended dining room with vaulted ceiling and walkout to the back deck, and a comfortable living room - ideal for both everyday living and entertaining. Warm hardwood stairs lead to the upper level where you will find 2 generous-sized bedrooms, including the principal suite with a walk-in closet and 4-piece ensuite showcasing a separate shower and relaxing soaker tub. A second 4-piece bath, convenient second-floor laundry and a versatile media loft/family room complete the level. The professionally finished lower level provides additional living space with a spacious recreation room. The furnace room has the added convenience of a laundry sink. There is a rough-in for central vacuum. Outdoors - enjoy a fully fenced backyard highlighted by mature gardens with plenty of room to relax or entertain. There's no need to haul your lawnmower through the home with side access to the yard. Useful inside entry from the single-car garage. Exposed aggregate driveway provides parking for four additional cars. Updates include roof shingles (2017), furnace (2019), central air (2021) some windows (2021).This home blends comfort with convenience and provides a solid foundation with wonderful potential to personalize and decorate to suit your style - all in a quiet sought-after Grimsby neighbourhood. (id:61852)
RE/MAX Aboutowne Realty Corp.
3121 Glenbrook Drive
Lincoln, Ontario
Welcome to 3121 Glenbrook Drive, a warm and inviting raised ranch set in one of Vineland's most desirable neighbourhoods. Built in 2000, this home combines charm, comfort, and functionality with a layout that's ideal for families, downsizers, or anyone seeking a relaxed lifestyle in wine country. At its heart is a vaulted main living area where the living room, dining room, and kitchen flow seamlessly together. Bright and airy, this open-concept space is perfect for both everyday living and entertaining, with a wood-burning fireplace adding warmth and character. The main level features three spacious bedrooms, including a primary suite with walk-in closet and ensuite bath. A second full bathroom and main-floor laundry add to the home's convenience. Downstairs, a large lower level (over 1,600 sq.ft.) with high ceilings and above-grade windows provides endless flexibility. With an additional bedroom, workshop, and expansive unfinished space, it's ready to be customized as a recreation room, gym, or in-law suite. Outdoors, enjoy a large yard and raised back deck in a private, tree-lined setting - perfect for relaxing or hosting. There's ample space for a pool or gardens. Practical features like an expansive double garage with loft storage and the home's excellent curb appeal further enhance its overall value. Tucked away in a quiet enclave, yet just minutes from the QEW, the location is both secluded and convenient. Outdoor enthusiasts will love the nearby trails, parks, and everything Niagara's wine country has to offer. 3121 Glenbrook Drive is move-in ready today, with room to grow for tomorrow. (id:61852)
Sotheby's International Realty Canada
540 10th Avenue
Hanover, Ontario
Where History Meets Opportunity! Are you a couple dreaming of earning an excellent income from your own established short-term accommodations business while enjoying the charm of small-town living? This remarkable Hanover property offers the best of both worlds. Built in 1906 as a church parsonage, this distinguished home carries more than a century of history while embracing todays versatility. With over 3,300 sq. ft. above grade, the residence provides abundant space for family life, business, or both. Currently operating successfully as a Guest House, the property benefits from C1 zoning, allowing a wide range of uses such as retail, professional office, wellness clinic, or personal services. Inside, you'll find 8 bedrooms, 2 kitchens, and a bathroom on each of the four fully finished floors perfect for multi-generational living, income opportunities, or hosting guests. The sunlit deck is ideal for morning coffees and evening reflections, while the enclosed front porch doubles as a welcoming storefront or retail space. A double-car detached garage with attached workshop adds practicality for hobbies or business needs. Step outside and you're immersed in Hanover's small-town spirit. Walk to downtown shops, local restaurants, and cultural attractions like the Civic Theater, The Giddy Goblin, and Playtime Casino, all just a short stroll away. The community's warmth, paired with ample on-site parking, makes this property as functional as it is inviting. This is more than a home, its a canvas for your vision. Whether you're seeking a character-filled family residence, a thriving business venture, or a seamless blend of both, 540 10th Avenue adapts to your aspirations. Seize the opportunity to write the next chapter in this homes storied legacy. Floor plans attached. (id:61852)
Town Or Country Real Estate (Halton) Ltd.
1 Springhill Street
Hamilton, Ontario
Nestled where history gracefully intertwines with modern elegance, this exceptional estate invites you to experience unparalleled luxury. Set against ancient trees & expansive views at nearly 2800 feet on the escarpment, this property transcends mere residence- it is a sanctuary. The main house, originally constructed C1830, boasts over 8,000 square feet of refined living space. A harmonious blend of history & contemporary design, it features a luxurious kitchen crafted by John Tong & a glass extension overlooking serene Zen gardens. Each grand principal room is bathed in natural light, offering breathtaking vistas, including a main floor bedroom & ensuite. Ascend to the second floor, where five elegantly appointed bedrooms & three exquisite baths await, along w/views from the iconic tower. The primary suite occupies its own wing, complete with a private sitting room, generous walk-in closet & lavish five-piece ensuite, all separated by custom solid wood sliding doors for ultimate privacy. The tower's third floor culminates in an unparalleled observation point with extraordinary views. Immerse yourself in the tranquility of the Japanese-inspired Zen garden, the restorative beauty of the escarpment & the calming presence of the spa & pool house, a state-of-the-art design, by Partisans, with sliding glass doors that open to bring nature in, a stunning state of the art 3 story guest house, complete with its own living/dining/kitchen, 3 bdrms, 4 baths & laundry. There's the historic barn, a four-car coach house with a charming one bedroom residence above, complete with full bath, kitchen & laundry, green house, gardens, Bunky & more. This estate is not just a home; it is an invitation to disconnect, reflect & rejuvenate in an exquisite setting where luxury & history converge. This property offers opportunities for a family retreat, rental investment, or filming income, as it is renowned in the film industry for its stunning backdrops. So many possibilities await you. (id:61852)
Sotheby's International Realty Canada
94 Smokey Hollow Place S
Hamilton, Ontario
Exquisite 6-Bedroom Home of Luxury Living! Nestled on a quiet court and backing onto serene green space, this stunning 6-bedroom home offers 4,597 sq. ft. of elegant living space. Featuring soaring 10' ceilings, this residence boasts a main-level bedroom with an ensuite, perfect for guests or multi-generational living. The second-floor primary suite is a true retreat, showcasing his-and-hers walk-in closets and an oversized spa-like ensuite. Beautiful hardwood flooring flows throughout, complementing the bright and spacious eat-in kitchen with a large island and ample storageideal for entertaining. The inviting family room features a cozy gas fireplace and an open-concept design. Additional highlights include a Butlers Pantry leading to the grand dining room, a separate living room, a private home office/den, upper-level laundry, and a double-car garage. Don't miss this exceptional opportunity. AAA tenants only! (id:61852)
Right At Home Realty
3336 Kodiak Street
Ottawa, Ontario
New Price - Charming Renovated Bungalow Converted into Legal Duplex Ideal Investment or Multi-Generational Living. Welcome to this beautifully renovated bungalow, now a legal duplex offering two spacious, self-contained units. This turnkey property has been thoughtfully transformed to maximize comfort, functionality, and income potential. Main Level Unit A -This bright and inviting space features 3 generously sized bedrooms, 1 modern full washroom, a large living/dining area, and an updated kitchen with contemporary finishes. Perfect for families, this unit enjoys ample natural light and a functional open layout. Lower Level Unit B. Professionally finished with a separate entrance, Unit B offers 3 spacious bedrooms, 1 full washroom, and a well-designed living area. The open-concept living space make it ideal for tenants or extended family. Large windows provide great natural light rarely found in lower-level units. Additional Highlights: *Fully renovated throughout *Separate entrances for each unit* Each unit has its laundry area *New Furnace 2025 *New attic Insulation R60 installed 2023 *Ideal for investors or owner-occupiers looking to offset mortgage costs *Excellent rental potential Parking available. Located in a family-friendly neighbourhood close to schools, parks, transit, and shopping. Dont miss this opportunity to own a versatile and income-generating property! (id:61852)
H. Bullock Realty Inc.
19 Tooker Drive
Brantford, Ontario
Welcome to this 19 Tooker Drive, a detached house with a double car garage conveniently located near the 403, schools, grocery, shopping and close to The Grand River. This house features a spacious kitchen, huge family and dining on main floor, 4 spacious bedrooms, 3 bathrooms and laundry on the main floor. (id:61852)
Century 21 People's Choice Realty Inc.
511 Algonquin Trail
Georgian Bluffs, Ontario
Overlooking the tenth hole of Cobble Beach, an award-winning golf and waterfront community, 511 Algonquin Trail is more than a homeits a retreat, a gathering place, and a launchpad for an exceptional lifestyle. Whether you're looking for a refined year-round residence or a luxurious seasonal escape, this home offers timeless architecture, remarkable flexibility, and resort-style living just outside your door. Set on a generous lot, the homes natural stone exterior and triple garage create a commanding first impression. Inside, a bright, traditional-yet-modern interior features soaring ceilings, expansive windows, and sweeping views of the golf course and Georgian Bay. With over 6,500 sq ft above grade, the home comfortably accommodates families, guests, and gatherings. The main floor features a chefs kitchen with a walk-in pantry, flowing into open-concept living and dining areasideal for hosting or everyday living. A main-floor bedroom with ensuite adds flexibility for guests or aging in place. Upstairs, the primary suite is a private retreat, with walk-in closet and spa-like ensuite. Three additional bedrooms, each with its own ensuite, ensure space and privacy for all. The unfinished basement offers over 3.000 sq ft and is ready to customize. A standout feature is a private upper-level suite, complete with a separate entrance, kitchen, living room, bedroom, bathroom, and laundry, making it ideal for extended family, a caregiver, or rental income. Cobble Beach offers resort amenities and year-round recreation. Anchored by an 18-hole golf course, it features a clubhouse, fine dining, spa, fitness centre, tennis courts, hot tub, plunge pool, waterfront boardwalk, scenic trails that double as cross-country ski paths in winter, and easy access to kayaking, paddleboarding, and moreall just 10 minutes from Owen Sound and two hours from Toronto and Kitchener-Waterloo. A rare offering in a one-of-a-kind communitythis is a legacy property that must be seen! (id:61852)
Sotheby's International Realty Canada
28 Decarie Circle
Toronto, Ontario
MUST SEE VIDEO TOUR! ... Discover this spectacular, designer-owned 1959 Mid-Century Modern side split, nestled in the sought-after West Deane area of Etobicoke. A true architectural gem, the homes dramatic interior and exterior design were inspired by the owners travels to Palm Springs, California, bringing a touch of desert modernism to this quiet Toronto enclave.Warm contemporary styling flows throughout from the sleek modern kitchen with its striking island and pendant lighting, to the walkout leading to a stunning split-level outdoor entertaining space, perfect for hosting, unwinding in style, or relaxing in the private backyard hot tub all year round.Each room has been thoughtfully designed for versatility and comfort, including a spacious primary suite with a private ensuite and large walk-in closet. The upper-level gas fireplacecreates the perfect atmosphere for cool mornings, while the lower-level wood-burning fireplacesets the mood for cozy evenings in. Enjoy quick access to ravine trails and Mimico Creek, offering miles of scenic walking and cycling paths, nearby parks, and year-round outdoor activities. Ideally located close to Pearson Airport, major highways, and the upcoming Eglinton LRT, this home offers both serenity and convenience. Don't miss your chance to own this fully renovated and thoughtfully curated turn-key Mid-Century Modern hidden gem, in one of Etobicoke's most desirable neighbourhoods where timeless design meets contemporary living. (id:61852)
Forest Hill Real Estate Inc.
1662 Bramsey Drive
Mississauga, Ontario
This lovely family home sits on a quiet crescent in the heart of prestigious Lorne Park. On a rare and beautiful pie-shaped half acre lot, the property features the mature trees, the privacy and the quiet that this neighbourhood is known for. Meticulously maintained & updated, the sun-filled four bedroom home provides for every family's need - space to live, work, play and entertain. The kitchen overlooks that gorgeous back garden, with an island for informal dining (or homework), quality appliances, loads of counter prep space and a pantry for storage. Quartz counters & glass tile backsplash sparkle! Traditional in many ways w/ center hall plan & a formal living room w/ gas fireplace as its focus, one can easily imagine how a new family will enjoy this home. With four bedrooms on the second floor, note the spacious primary bedroom has its own ensuite & lots of closet space. In the lower level, above-ground windows allow plenty of natural light. The rec room fireplace ensures super cozy tv-watching. Ample space for a den & for a hobbyist in the family there is a workbench. Back on the main level, a breezeway off the kitchen allows inside access to the double car garage. Meanwhile, the family room opens to the deck & the magnificent back garden where there is boundless opportunity for great games of 'hide and go seek'. There is also endless potential for new possibilities including a swimming pool. The neighbourhood provides easy access to excellent amenities to enhance daily life - Whiteoaks Park, the Tennis Club, the Library. It is a quiet street where neighbours know & care for each other & where neighbours have been known to play street hockey occasionally. Families are drawn to the top-rated schools - all within walking distance. Commuters will love that major roadways are easily accessible, while the Clarkson GO is a short drive away. Walkers will adore the quiet streets for a lovely walk with the dog. Welcome to 1662 Bramsey Drive - you will love this home. (id:61852)
Sotheby's International Realty Canada
701 Villa Nova Road
Norfolk, Ontario
Discover an exceptional 22-acre parcel of land at 701 Villa Nova Road, offering a rare opportunity in the scenic countryside of Norfolk County. Ideally situated just minutes from the Waterford community, this expansive property features a mix of open fields and treed areas - perfect for a future country estate, hobby farm, or potential residential development. The landscape offers both wide, sunlit spaces and shaded woodland, providing a unique blend of functionality and natural beauty. Mature tree lines, gently rolling terrain, and a quiet rural setting create a private and picturesque backdrop for your vision. With convenient access to local amenities, this location offers the ideal balance of rural charm and everyday convenience. Seize the chance to shape your future in one of Southern Ontario's most desirable countryside settings - bring your vision to life at 701 Villa Nova Road. (id:61852)
Revel Realty Inc.
Pt Lt 15 Con 3 Norfolk County Road 19
Norfolk, Ontario
Discover the perfect canvas for your dream home on this stunning 2.37-acre lot just outside the charming hamlet of Boston in Norfolk County. With an impressive 200 feet of road frontage and backing onto the peaceful Boston Creek, this property offers over 450 feet of scenic water frontage an ideal setting for nature lovers and those seeking privacy. A stamped site plan, driveway and culvert are already in place, providing a head start on your custom build. Enjoy the tranquility of rural living while being just a short drive to nearby towns, amenities, and all that Norfolk County has to offer. Don't miss this rare opportunity to own a premium piece of land in a desirable location. (id:61852)
Revel Realty Inc.
1246 Heathfield Crescent
Oakville, Ontario
Welcome to this beautifully maintained 4+1 bedroom, 3.5 bathroom detached home located in the highly sought-after Glen Abbey community of Oakville. Set within the top-ranking Abbey Park High School district, this home offers the perfect blend of space, function, and lifestyle. Step inside to a bright, open-concept layout filled with natural light, creating an inviting atmosphere for everyday living and entertaining. The spacious kitchen and living areas flow seamlessly together, complemented by large windows throughout. The primary bedroom retreat features a luxurious 4-piece ensuite and a generous walk-in closet. The additional bedrooms are equally spacious, each with its own closet and oversized windows, perfect for a growing family. The finished basement offers even more living space, including a private room and a large open area ideal for a home theatre, gym, or entertainment space. Enjoy the convenient location just minutes from Abbey Park High School, Highway 403, QEW, supermarkets, parks, and all essential amenities. This home checks all the boxes for families seeking comfort, top schools, and a prestigious neighborhood. (id:61852)
Highland Realty

