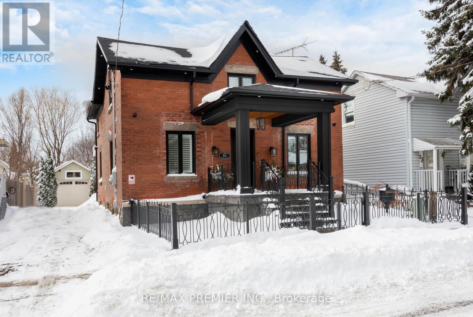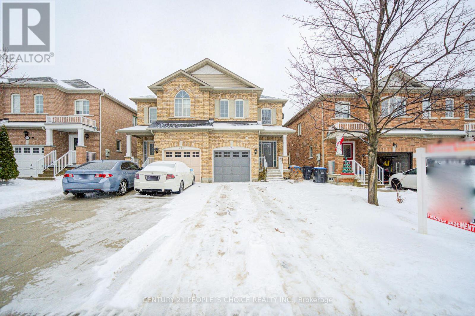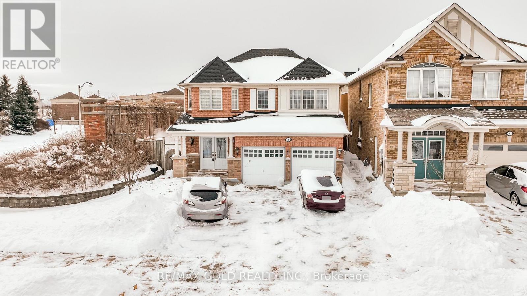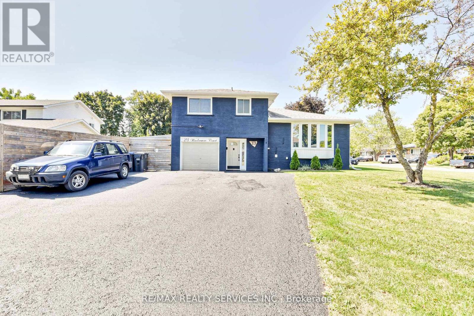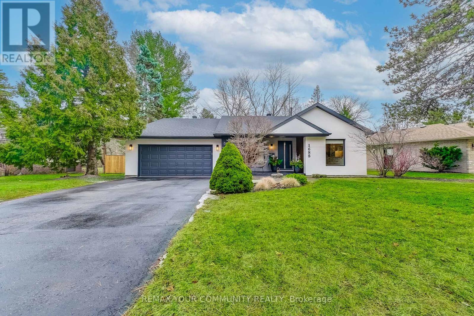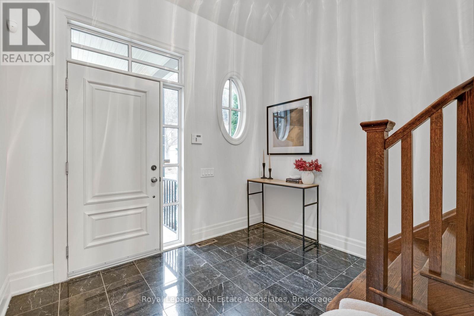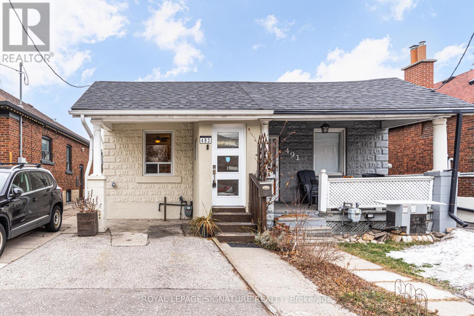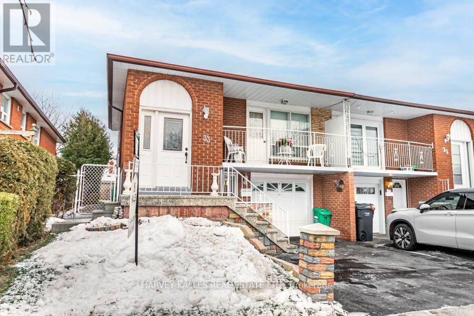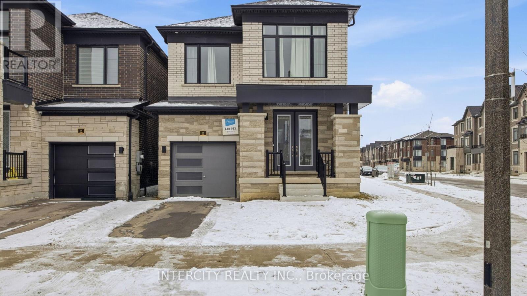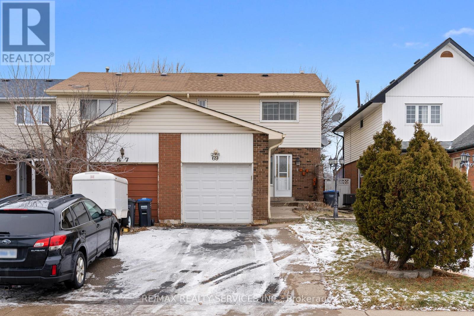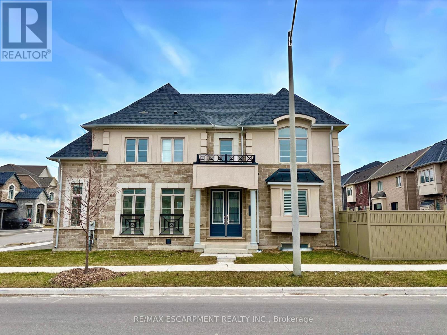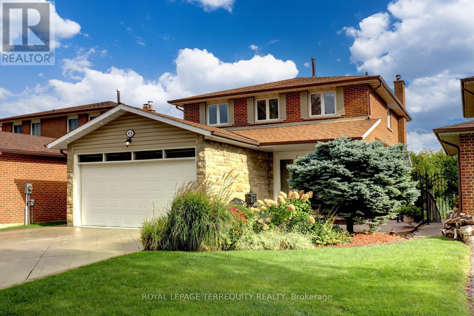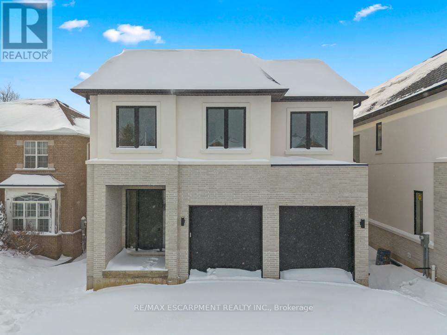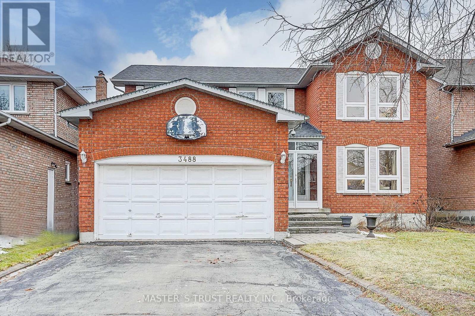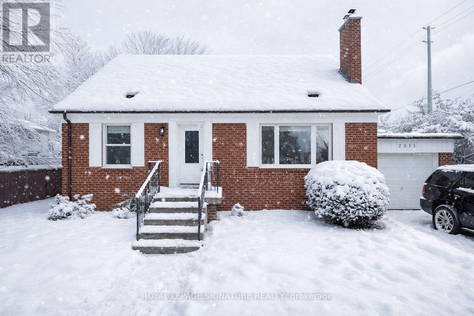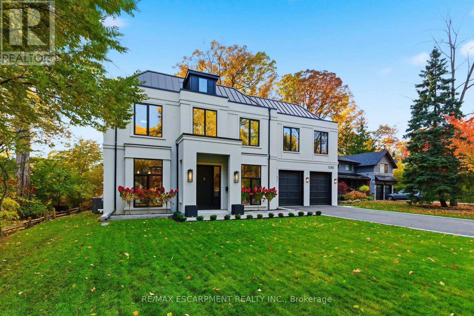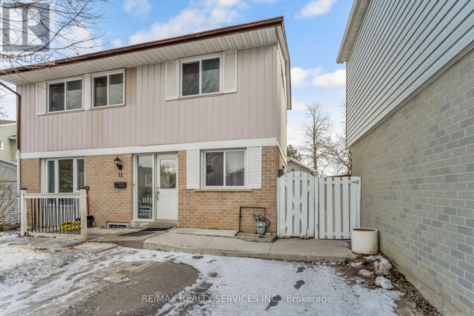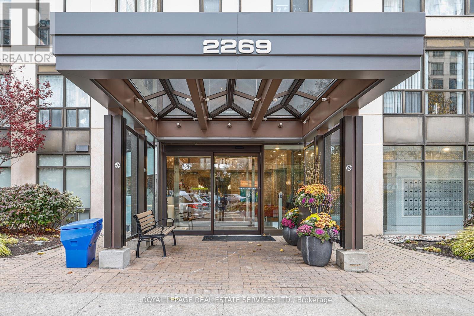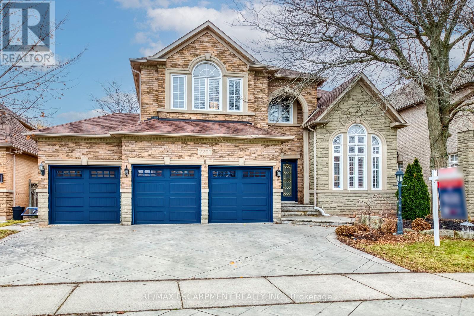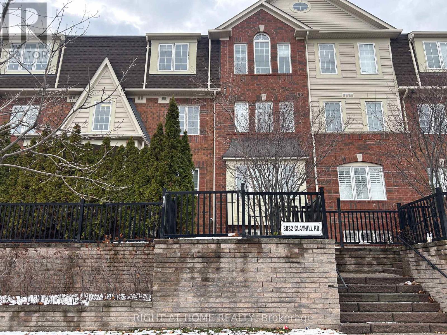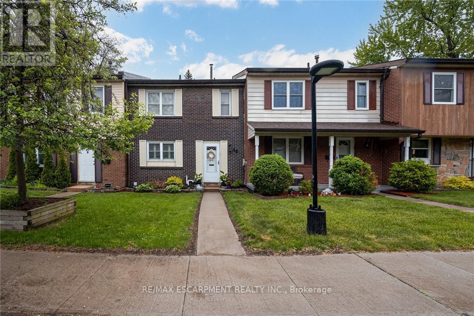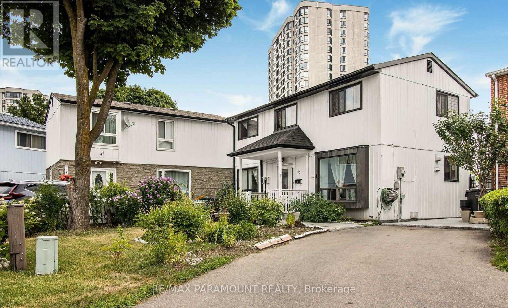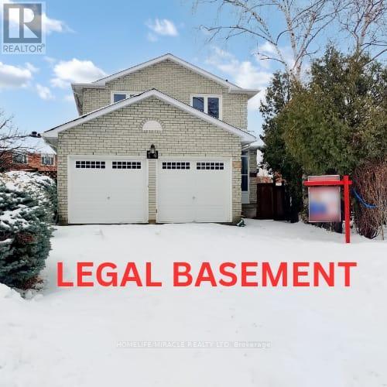21 Elizabeth Street N
Brampton, Ontario
Words Can't Describe This 2160 Sqft Plus 1080 Sqft In Finished Bsmt Apartment With A Separate Entrance From a Walk Up Completely Self-Contained With 1 Large Bedroom, Modern Kitchen With Top Of The Line SS Appliances, Large Family Room With A Feature Wall, 3 Piece Washroom And Laundry. Completely Re-Built In 2023 With No Quality Spared. Top Of The Line Materials Thru Out Modern Kitchen With A Center Island To Seat 3, Top Of The Line Appliances, Ample Tall Cupboard Space With Quartz Counters And Backsplash, Large Dining Room, Open Concept For Large Family Gatherings, Open Concept Lr/Family With Feature Wall. Electric Fireplace, Numerous Built In Cabinetry Thru Out, Smooth Ceilings And Hardwood Floors, 3 Electric Fireplaces, Balcony From Master Bedroom, Absolutely Gorgeous No Wasted Space, A Must See! Shows 10++ (id:61852)
RE/MAX Premier Inc.
769 Fable Crescent
Mississauga, Ontario
Beautifully upgraded and move-in ready, this 3+1 bedroom, 4 washroom semi-detached home in sought-after Meadowvale Village offers exceptional flexibility for multigenerational living or potential rental income. The main floor features a spacious living room with hardwood floors and pot lights, seamlessly flowing into a modern kitchen equipped with quartz countertops, a double undermount sink, stainless steel appliances, and a walkout to a fully fenced backyard-perfect for relaxing or entertaining. Upstairs, the generous primary suite boasts a north-facing view, private balcony, large walk-in closet, and a luxurious ensuite washroom. Additional bedrooms offer ample closet space and hardwood flooring, complemented by the convenience of second-floor laundry. The fully finished basement, with separate access through the garage, includes a self-contained one-bedroom plus den suite complete with a kitchen and 3-piece washroom-ideal for extended family or in-law living. The entire home has been freshly painted and meticulously maintained. Ideally located just steps from Lamplight Park and within walking distance to Courtney Park Library and the Active Living Centre. Close to No Frills, other grocery stores, cafés, and restaurants. Families will appreciate proximity to excellent schools, including St. Julia Catholic Elementary School, Meadowvale Village Public School, David Leeder Middle School, and St. Marcellinus Secondary School. Enjoy excellent access to public transit, GO stations, and major highways including the 401 and 407, making commuting effortless. With fresh paint, a prime location, and versatile basement living, this home is a rare opportunity in family-friendly Meadowvale Village. (id:61852)
Century 21 People's Choice Realty Inc.
2 Zimmer Street
Brampton, Ontario
Absolutely gorgeous!! Step in to the epitome of luxury living at 2 Zimmer St. Beautiful, well maintained bright and spacious 4 bedroom detached home with a unique blend of comfort and style. House features separate living, family room, large kitchen with tons of cabinets and dining area. Primary bedroom includes ensuite and walk in closet and 3 other good size bedrooms. Freshly painted. Roof (2022) Finished basement with one bedroom and separate entrance .Close to schools, park and shopping plaza. A must see!! (id:61852)
RE/MAX Gold Realty Inc.
23 Windermere Court
Brampton, Ontario
AN AMAZING FIND WITH FINISHED LEGAL BASEMENT! Welcome to first time home buyers & investors! .Fully Detached Corner Lot 3 Bedroom 1 bath room and 1 Bedroom 1 bath legal basement .Fabulous Home In Sought After Family Neighborhood! Spacious Floor Plan Featuring Open Concept Living/Dining Room With A Beautiful Extra Large Bow Window & Gleaming Hardwood Floors, New Kitchen With Newer Appliances Pot Lights .Bathroom has heated floor ,Heated Mirror WIFI speaker on exhaust fan ,Motion Detector lights All house Loaded with Of Natural Light, Freshly Painted , Abundance Of Yard Space Including A Fully-Fenced Backyard! An Absolute Must See! (id:61852)
RE/MAX Realty Services Inc.
1688 Missenden Crescent
Mississauga, Ontario
Experience exquisite elegance in this expertly remodeled backsplit in prestigious Clarkson, just steps away from the Lake. Offering 2,850 SF of refined living space, this 4+1-bed, 3-bath residence immediately impresses with it's soaring cathedral ceiling and flowing open concept layout, thoughtfully designed for elevated family or executive living. Bring out your inner chef with a bright kitchen lined with gleaming polished quartz counters and backsplash, custom cabinets and built-in high-end Bosch appliances. The central floating staircase leads you to the second floor bedrooms, with gorgeous views of the expansive 95 x 155 lot. Sophisticated ambiance lives in the ground floor family room, with its stunning fireplace feature wall giving the home a grand appeal. Direct access to the sprawling backyard, perfect for al fresco dining, with ample room for play, gardening, and relaxation. Located just minutes away from various parks and walking trails, Clarkson GO Station, Lake Ontario, Rattray Marsh, Port Credit and Downtown Oakville. Created for memorable moments inside and out, this home is the definition of luxury, comfort, and style. (id:61852)
RE/MAX Your Community Realty
103 - 1915 Broad Hollow Gate
Mississauga, Ontario
Nestled in the heart of the Sawmill Valley and surrounded by woodlands, this beautifully appointed 2+1 bedroom, 3+1 bathroom townhouse offers impressive space and light, with over 2,300 sq. ft. above grade with a fully finished basement. The main and upper levels feature hardwood flooring and 9-foot ceilings, while soaring two-storey windows in the living area flood the home with natural light, creating an inviting setting for everyday living and entertaining. The main floor includes a versatile bonus area, ideal as a den, TV room, or formal dining space, adding flexibility to the layout.The kitchen is designed for both function and connection, featuring high end stainless steel appliances, including a gas stove, ample counter space, and an island perfect for casual dining or gathering while meals come together. Upstairs, both bedrooms enjoy their own private ensuite bathrooms, offering comfort and privacy. The finished basement extends the living space with a recreation room, additional bedroom or home office, and a 3-piece bathroom. Located within an exclusive executive complex of just 20 units, close to trails, parks, and everyday amenities, this home delivers the perfect balance of space, privacy, and low-maintenance living in one of Sawmill Valley's most desirable communities. Easy access to major highways. (id:61852)
Royal LePage Real Estate Associates
493 Jane Street
Toronto, Ontario
Sweet starter home within walking distance to great restaurants and the Jane subway. A permitted professional extension in 2022 included a 2nd full bathroom with heated floor, new front mudroom, freshly painted exterior and a paved rear yard. Key systems updated; roof (2024) central a/c and rented hot water tank (2021), furnace (2017). Potential for 2nd story above addition. Legal front parking, 2nd spot available via street permit. Close to parks, schools and for nature lover's enjoy a hike along the Humber Trail to Old Mill! (id:61852)
Royal LePage Signature Realty
33 Tolton Drive S
Brampton, Ontario
Solidly constructed 5-level backsplit offering approximately 2,960 sq. ft. of total living space, designed for both elegant living and exceptional functionality. This 3+1 bedroom semi-detached residence is ideally situated in a sought-after neighbourhood, conveniently close to top-rated schools, transit, shopping, Tim Hortons, and Shoppers Drug Mart.The home features a bright, oversized eat-in kitchen, ideal for family gatherings, complete with nearly new stainless steel appliances, including a glass-top stove/oven and refrigerator/freezer (approximately one month old). A formal dining room seamlessly connects to the spacious living area, highlighted by a walk-out to a 14.3-ft balcony, perfect for indoor-outdoor entertaining.Solid hardwood flooring enhances two levels of the home, while parquet flooring adds warmth to the generous 22.2 ft x 10.4 ft family room. A sunroom off the family room provides additional space for entertaining or quiet relaxation.With two separate entrances and a second full eat-in kitchen on the lower main level, this home offers remarkable versatility for multigenerational living or future customization. The furnace and air conditioner are covered under Reliance Home Comfort protection and were replaced approximately 12 years ago.A well-designed layout, abundant space, and an exceptional location make this home a refined choice-move-in ready with the opportunity to elevate at your leisure. (id:61852)
Harvey Kalles Real Estate Ltd.
66 Camino Real Drive
Caledon, Ontario
Gorgeous corner detached home in a highly desirable Caledon location. Less than one year old, featuring 4 spacious bedrooms, 3 bathrooms, and a single-car garage. Double-door entry, stained hardwood staircase, built-in electric fireplace, and open-concept layout with a modern kitchen and stainless steel appliances. Throughout beautiful hardwood floors on main and second levels, 9-ft ceilings, and 8-ft doors throughout. Convenient second-floor laundry. Unspoiled basement with large windows awaits your finishing touches. Close to highways, transit, schools, shopping, and recreation. (id:61852)
Intercity Realty Inc.
69 Kingswood Drive
Brampton, Ontario
Welcome to 69 Kingswood Drive! This beautifully renovated end-unit freehold townhouse combines style, comfort, and convenience-perfect for first-time buyers or growing families. Featuring modern upgrades throughout, this move-in-ready home is sure to impress.The bright main floor offers new pot lights, a newly built kitchen, and fresh paint throughout the entire home. The updated kitchen features a gas stove, fridge, and quartz countertops, with the entire kitchen newly constructed for a modern and functional design. A hardwood staircase leads to spacious bedrooms with no carpet throughout.The finished basement, complete with an additional washroom, provides extra living or recreation space. Step outside to a sundeck, perfect for relaxing or entertaining guests.Located in a family-friendly neighbourhood, close to grocery stores, schools, and parks, and just minutes to Hwy 410, this home truly has it all. A must-see property you'll love from the moment you walk in! (id:61852)
RE/MAX Realty Services Inc.
3923 Koenig Road
Burlington, Ontario
Welcome to this 4+1 bedroom home located in the highly desirable Alton Village neighbourhood. The main floor showcases hardwood flooring throughout and kitchen featuring quartz countertops and island, seamlessly overlooking the inviting living room with gas fireplace and walkout access to the backyard-perfect for entertaining and everyday living. A formal dining room offers added versatility and can easily function as a second family room, while convenient main-floor laundry completes the space. An upgraded oak staircase leads to the second level, where you'll find four spacious bedrooms. The large primary retreat features his and hers closets and 5-piece ensuite with a soaker tub and oversized glass shower. A second bedroom enjoys its own private 4-piece ensuite, along with an additional 4-piece main bathroom serving the remaining bedrooms. The finished basement offers excellent in-law potential with a bedroom, kitchen, 4-piece bathroom, and an additional room ideal for a home office or flex space. Ideally situated close to top-rated schools, parks, shopping, amenities and quick 407 access, this home combines space, functionality, and location. (id:61852)
RE/MAX Escarpment Realty Inc.
45 Princeton Terrace
Brampton, Ontario
Discover this stunning 2-storey, 4-bedroom, 4-bathroom home tucked away on a quiet, tree-lined terrace in Brampton's highly sought-after Professor's Lake community. Just steps from the scenic lake and only minutes to Bramalea City Centre, Bramalea GO, highways, transit, schools, and parks-this home offers the perfect balance of convenience and tranquility. Lovingly maintained by its original owners, this beautifully upgraded residence is filled with character and modern touches. The main floor showcases a sleek kitchen with granite countertops, pot lights, luxurious ceramic tiling, stainless steel appliances, and a spacious breakfast area. A welcoming family room with built-in wall unit, cozy fireplace, and walkout to an elevated, maintenance-free sundeck creates the ideal space for relaxing or entertaining. The bright and spacious living and dining rooms complete the main level, offering plenty of room for gatherings. Upstairs, the large primary bedroom feels like a private retreat with a 4-piece ensuite and ample space for a king-sized bed. Three additional bedrooms are complemented by a newly renovated 5-piece bathroom featuring a double sink and quartz countertop perfect for growing families. The fully finished walkout basement extends your living space with direct access to a private backyard oasis ideal for quiet summer evenings outdoors. Additional highlights include: a double garage, freshly sealed patterned-concrete 3-car-wide driveway, custom exterior stonework, exterior pot lights and an oversized shed for extra storage. With Professor's Lake just steps away, enjoy swimming, canoeing, or peaceful walks surrounded by nature. This move-in ready home combines elegance, functionality, and a resort-like lifestyle all in one unbeatable location. (id:61852)
Royal LePage Terrequity Realty
2350 Eighth Line
Oakville, Ontario
New Construction Home Joshua Creek, Oakville. Luxury Awaits At Joshua Park built by Award winning builder - Nestled In The Heart Of One Of Oakville's Finest Neighborhoods Joshua Park Is An Enclave Of Contemporary Designed Custom Homes That Exude Modern Opulence And Luxurious Finishes In A Vibrant Community With First Class Amenities. Enjoy an Extra Premium173 Ft lot, and an a home with over 3500 Above grade, with all private ensuites and walk-in closets. The home features high Ceilings - 10' Main Floor, 9' with main-floor office and designer finishes. Enjoy custom finishes as standard including heated primary bedroom flooring, smooth ceilings, and modern elevations with luxurious finishes. Home comes equipped with full Tarion Warranty. Don't miss out on this rare offering! (id:61852)
RE/MAX Escarpment Realty Inc.
3488 Africa Crescent
Mississauga, Ontario
Location! Location!! Location!!! Approx 2870 SQF Absolutely Stunning Home At Heart Of Mississauga. Just a Short Walk From Square One Shopping Centre. New Fresh Paint. Hardwood Floor Thru The House, Family Room W/Fireplace, Professional Finished Basement With Open Concept, Wet Bar, Huge Recreation Room, Game Room & 3Pc Sauna Perfect For Entertainment, New Heat Pump Air Conditioner, Close To T&T, Library, Go Train Station, Highway. (id:61852)
Master's Trust Realty Inc.
2015 Stanfield Road
Mississauga, Ontario
Welcome to 2015 Stanfield Rd, a bright, fully renovated 3-bedroom home in sought-after Lakeview Mississauga! This move-in-ready gem features a main-floor primary suite, two full baths, and an open-concept living area with a sleek kitchen (quartz counters, stainless steel appliances),pot lights, and a custom electric fireplace. The fully finished lower level includes a separate entrance-perfect as a rec room, office, or in-law suite. Recent upgrades include roof (2022),furnace (2018) , 200-amp electrical, new windows, flooring, bathrooms, and appliances. Situated on a spacious 62' x 124' lot with a private fenced yard and potential for garage addition or future expansion up to approx. 4,600 sq. ft. (buyer to verify). Ideal for families, downsizers, or investors. (id:61852)
Royal LePage Signature Realty
41 Rainbrook Close
Brampton, Ontario
Welcome to this show-stopping 2022-built executive home featuring 4+3 bedrooms, 5 bathrooms, and an exceptional 190-ft deep ravine lot-a rare find and one of the largest in the community. Boasting 2,884 sq ft above grade, plus a legal walk-out basement apartment, this home delivers space, style, and future income potential. Enjoy 9' main-floor ceilings, 9' ceilings on the second level, and 9' ceilings in the walk-out basement. A grand double-door entry leads to elegant main-floor finishes with hardwood and porcelain tile, and an airy open-concept design flooded with natural light. The custom chef's kitchen showcases stainless steel appliances, granite counters, glossy grey cabinetry, and an oversized island for gatherings. Unwind in the family room with a sleek gas fireplace and serene ravine views. Upstairs offers 4 large bedrooms and 3 full bathrooms, including a stunning primary suite with walk-in closet and a beautifully upgraded ensuite. Legal walk-out basement apartment with large windows-perfect for in-laws or rental income. Close to Schools, Plazas, Doctors office, Trails, Transit and Highways. (id:61852)
RE/MAX Gold Realty Inc.
1380 Birchwood Heights Drive
Mississauga, Ontario
**THIS LISTING IS LOCATED IN THE AREA OF THE #1 ELEMENTARY SCHOOL IN ALL OF ONTARIO (as per the most recent Fraser Report)** An exceptional custom-built estate by Montbeck Homes, this stunning Modern Georgian masterpiece offers over 7,500 sq. ft. of refined living in the heart of Mineola West, just 400 meters from Kenollie Public School. Set on a quiet, private lot, the home blends timeless elegance with cutting-edge design. The striking stone facade, black-framed windows, and metal roof with dormer accents exude curb appeal, while manicured gardens and an 8-car driveway complete the impressive exterior. Inside, a 26-ft grand foyer with a showstopping chandelier introduces soaring ceilings, herringbone white oak floors, and sleek Italian quartz tile throughout. The chef's kitchen is a showpiece, with a waterfall island, premium appliances, and custom cabinetry, opening to a skylit covered porch with a gas fireplace and outdoor kitchen rough-in-perfect for year-round entertaining. The two-storey great room stuns with a 26-ft feature wall, modern fireplace, and 42-bulb chandelier. Upstairs, the primary suite offers a private terrace, a custom walk-in, and a spa-worthy ensuite with heated floors. Each additional bedroom features bespoke detailing and designer finishes. Every bathroom has heated floors. The lower level with heated floors, walkout, and bath/bar rough-ins offers endless possibilities - home theatre, gym, or in-law suite. With dual furnaces, EV charging, smart home readiness, and professional landscaping, this home defines luxury living just minutes from Port Credit Village, top schools, marinas, parks, and the QEW. Experience the art of living-refined, inspired, and absolutely unforgettable. Luxury Certified. (id:61852)
RE/MAX Escarpment Realty Inc.
11 Juliette Square
Brampton, Ontario
Beautiful 3-Bedroom Detached Home with a 2-Bedroom Basement Apartment, ideal for extended families. Enjoy the privacy of no homes at the back and a generous lot with parking for 4 cars in the driveway. Features include an upgraded kitchen and modern washrooms throughout.This is a perfect starter home for small families or first-time buyers.Don't miss this opportunity to own this beautiful home! ** This is a linked property.** (id:61852)
RE/MAX Realty Services Inc.
611 - 2269 Lake Shore Boulevard W
Toronto, Ontario
Bright And Spacious Corner Suite With Panoramic Lake Views! This Stunning Two-Bedroom Residence Is Surrounded By Floor-To-Ceiling Windows, Filling The Space With Natural Light And Showcasing Unobstructed Views Of The Marina And Lake. The Smart Split-Bedroom Layout Offers Exceptional Privacy; The Suite Comes Complete With Parking And A Locker. Located In The Highly Sought-After Marina Del Rey Community, Residents Enjoy All-Inclusive Maintenance Fees And Full Access To The Malibu Club's Impressive Amenities: Indoor Pool, Whirlpool, Sauna, Squash Courts, Tennis Courts, Billiards, Party Room, Rooftop Terrace, And More. Set Within A Prime Waterfront Neighbourhood, You'll Love The Easy Access To Scenic Trails, Parks, Shops, Transit, Groceries, Gas Stations, And Everything You Need Just Minutes Away. An Incredible Opportunity In One Of The Most Desirable Buildings Along The Lakefront - Close To The City, Close To The Airport, And Close To Nature. (id:61852)
Royal LePage Real Estate Services Ltd.
2201 Galloway Drive
Oakville, Ontario
Custom-built residence in the heart of Joshua Creek (4,700 sq. ft. of living space) on a premium 59x165 foot lot with an in-ground pool. Thoughtfully designed and renovated main level features a gracious foyer, formal living and dining rooms, and a private office with cathedral ceiling-ideal for working from home. The family room showcases soaring ceilings, a fireplace and oversized ceiling-height windows. The kitchen was updated in 2020 and offers a large centre island, quality cabinetry, premium appliances, and walk-out to an expansive wood deck overlooking the pool, gazebo, and tranquil ravine setting. A main-floor laundry room with garage access and a convenient powder room complete this level.The upper floor luxurious primary suite complete with a spa-inspired ensuite (renovated 2020) and walk-in closet. Generously sized bedrooms with ensuite or semi-ensuite access overlook the open-to-below family room, enhancing the home's sense of light and volume.The professionally finished walk-out lower level (approx. 1,640 sq. ft.) featuring a large home theatre recr room with built-in bar and walk-out to the yard, a separate media room with fireplace, a dedicated music room, a den, a full bathroom, cold room, utility and ample storage - ideal for in-law suite. A new downstairs guest bedroom was completed in 2020.The spectacular backyard is a private retreat with a large deck, gazebo and a beautifully maintained in-ground pool, backing directly onto mature greenery for exceptional privacy. Located in a highly sought-after school district, top-ranked Joshua Creek Public School and Iroquois Ridge High School, and minutes to highways, shopping, parks, and all amenities, this move-in-ready home offers an outstanding combination of luxury, space, upgrades, and setting in one of Oakville's most desirable neighbourhoods. (id:61852)
RE/MAX Escarpment Realty Inc.
5 - 3032 Clayhill Road
Mississauga, Ontario
Beautiful Condo Townhouse in Cooksville with 2 bedrooms, 2 bathrooms, modern kitchen with appliances and quartz countertops, a cozy breakfast nook and a spacious living room. Direct access from living room to a newly renovated terrace with a gas line for BBQ, perfect for entertaining friends and families, 2 parking spaces (1 garage & 1 driveway), and two entrances (main building & garage). Owner has completed a home inspection in Feb 2024 and inspection report is available. Walking distances to 2 shopping plazas with many stores and restaurants such Real Canadian Superstore, Shoppers Drug Mart, Home Depot, Healthy Planet, McDonald's, Subway, and etc. Walking distance to a large park with outdoor activities for young families. A Bus Stop nearby to go to UTM, Go Stations, Square One, Hospital, TTC Subway Line, etc. Convenient access to HWY 403/QEW. This property is well suited for investors, families and first time homebuyers. (id:61852)
Right At Home Realty
48 - 2825 Gananoque Drive
Mississauga, Ontario
Turn-Key Townhouse in Meadowvale - Stylish, Spacious & Move-In Ready! Welcome to this beautifully updated 3-bedroom, 2.5-bathroom townhouse nestled in the heart of Meadowvale! With thoughtfully upgraded interiors and unbeatable features, this home combines modern comfort with convenience in a highly sought-after community. Updated Interiors: Freshly upgraded with newer cabinets, quartz countertops, and sleek stainless steel appliances. Bright & Airy Living Spaces: Main floor windows dressed with California shutters, providing privacy and style. Spacious Bedrooms: Three generously sized bedrooms, including a primary suite with ensuite bath. Finished Basement: Ideal for a rec room, home office, or guest suite - with direct access to underground parking for two vehicles. Private Outdoor Oasis: Low-maintenance fenced backyard backing onto lush green space - Perfect for summer BBQs or peaceful mornings. Worry-Free Living: Meticulously maintained and updated - nothing to do but move in! Prime Meadowvale Location: Enjoy a quiet, family-friendly neighborhood with nearby parks, top-rated schools, trails, shopping, and easy access to highways and public transit. This home offers the perfect blend of comfort, style, and lifestyle. (id:61852)
RE/MAX Escarpment Realty Inc.
95 Huntingwood Crescent
Brampton, Ontario
Elegant detached home located on a peaceful, tree-lined crescent in a well-established, family-friendly community. Thoughtfully designed interior offers a bright, airy layout with large windows, a spacious kitchen, and refined living and dining areas perfect for hosting. The upper level features four generously sized bedrooms with closets and a stylishly updated bathroom. A fully finished basement enhances the living space with a large den, abundant storage, and an additional bathroom. The private backyard is finished with epoxy-coated concrete and includes a large shed for added convenience. Ideally situated minutes from schools, Chinguacousy Park, Bramalea City Centre, transit, GO Station, and major highways 410 and 407. (id:61852)
RE/MAX Paramount Realty
14 Rodwell Court
Brampton, Ontario
Welcome to this well-maintained 4-bedroom detached home located on a quiet, family-friendly court in Brampton. Situated on a rare oversized pie-shaped lot, this home offers privacy, space, and endless possibilities. The main floor features a bright, open layout, spacious kitchen, generous dining area, and cozy family room-perfect for everyday living and entertaining. Upstairs offers 4 bright bedrooms, including a large primary suite with ample closet space. Brand new Finished legal basement with separate entrance is great for rental income. Another great room with full washroom in basement perfect use as a gym or extended family. Enjoy one of the largest backyards in the area, perfect for summer BBQs, gardening, or future expansion. Double driveway, attached Double garage, minimal traffic, and peaceful surroundings complete this exceptional offering. Elementary school 2 mins walk,(Worship Place- Gurdwara Nanaksar Sahib 800m), Sheridan College nearby Parks and all amenities also. Most accessible place location to highway 407.Idel for family and investors. (id:61852)
Homelife/miracle Realty Ltd
