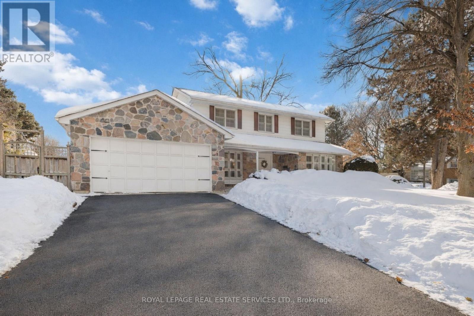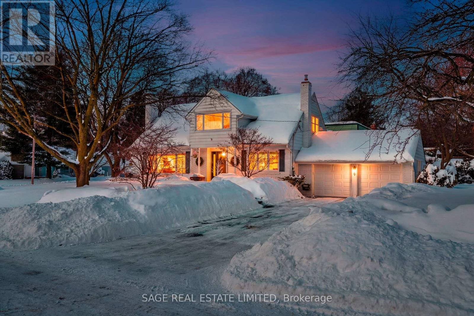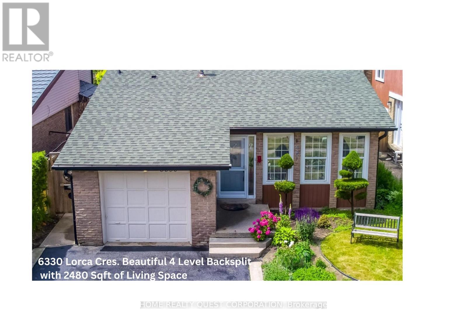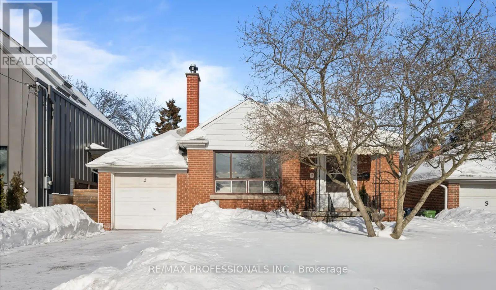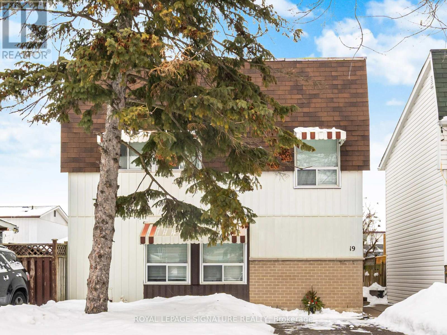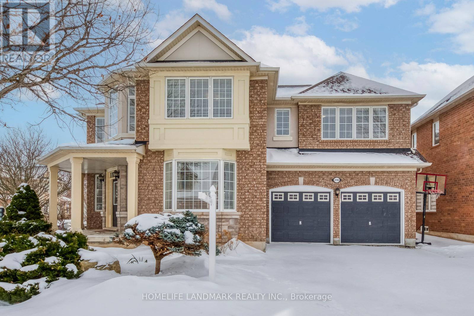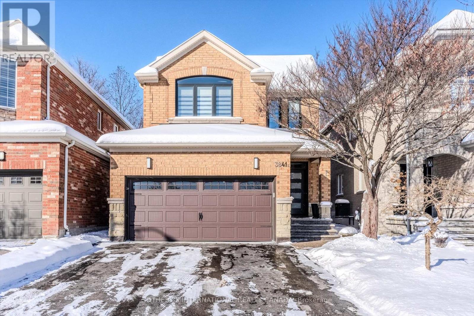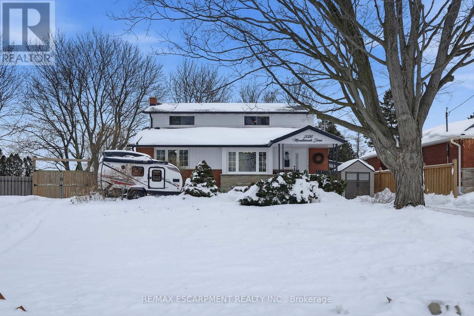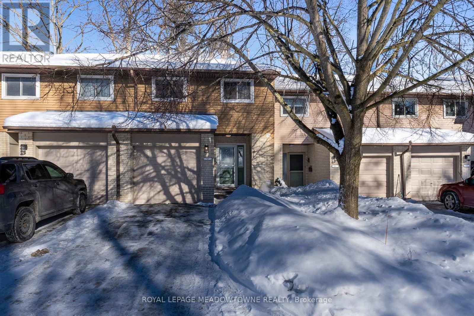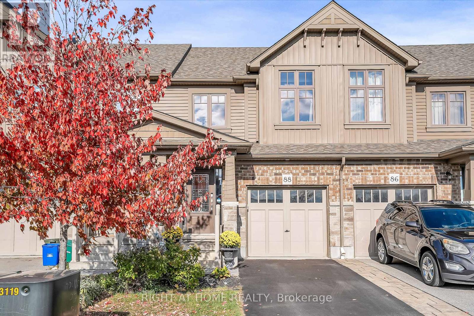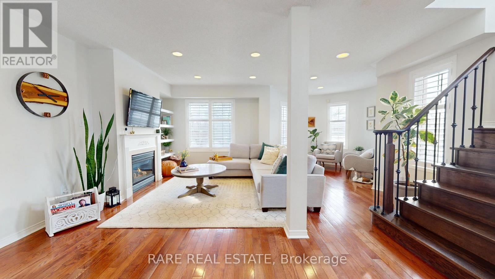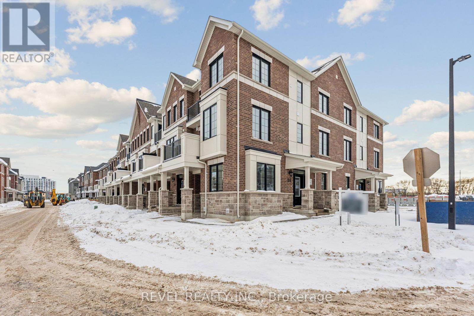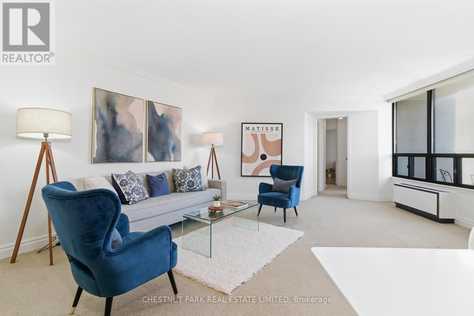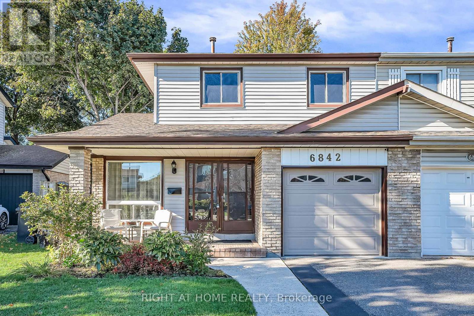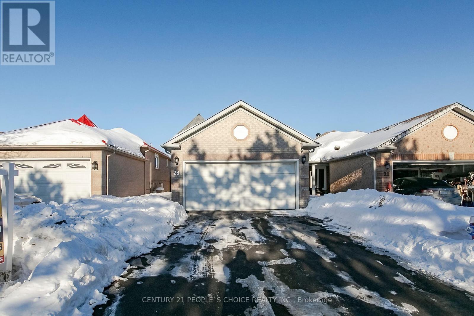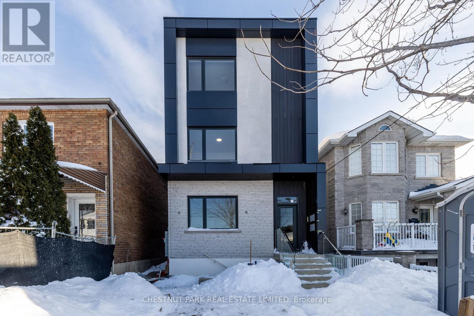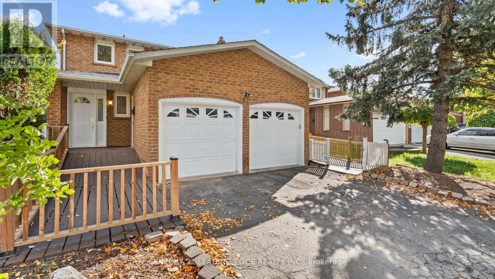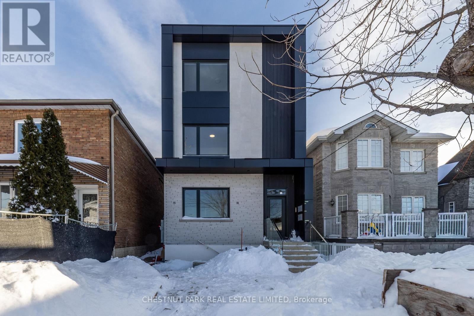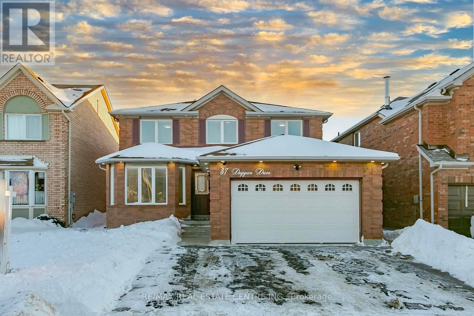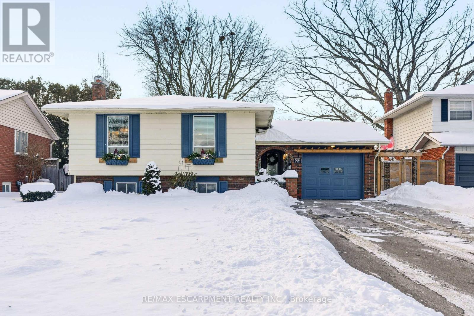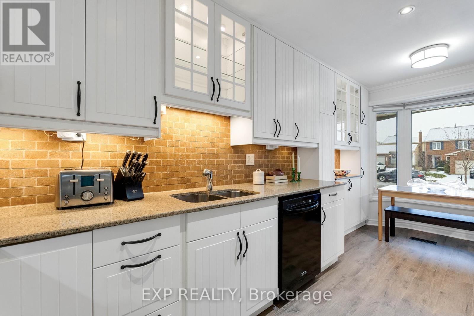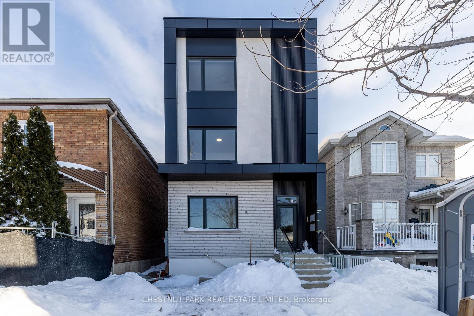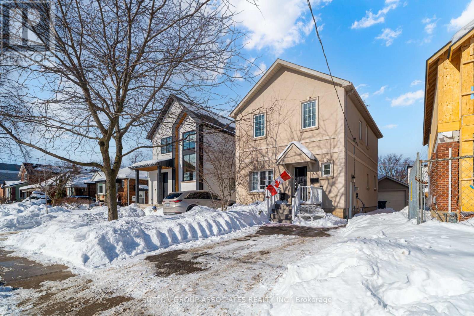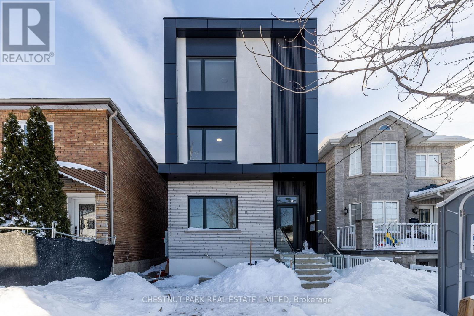2 Cherry Post Crescent
Toronto, Ontario
Offered for the first time since 1966, this is the kind of home that tells a story the moment you step inside. Lovingly cared for by the same family for decades, it has been the backdrop to everyday moments, celebrations, and generations of memories in the heart of the cherished Markland Wood neighbourhood.With 4 bedrooms and 3 full bathrooms, the home blends timeless charm with over $100,000 in thoughtful updates designed to honour its character while enhancing everyday living. The kitchen-beautifully renovated with a top-of-the-line Perola design-is where mornings begin under the soft light of a greenhouse window, and evenings unfold around premium stainless steel appliances and generous workspace. A carefully planned kitchen extension adds space to gather, connect, and create new traditions.Sunlight pours through large bay windows framed by custom California shutters, while Pella windows and French doors with built-in privacy blinds offer comfort, quality, and quiet moments of retreat. Storage is abundant throughout, making family life effortless and organized.Outside, the backyard feels like a private escape-thoughtfully landscaped with a custom Islington Nursery patio and fencing, perfect for summer dinners, morning coffee, or simply unwinding at the end of the day. Just a few streets away, the renowned Markland Wood Golf Club anchors the neighbourhood with its sense of community and lifestyle.With a new driveway (2022), furnace and air conditioner updated in 2020, and a location that has stood the test of time, this is more than a house-it's a home ready to welcome its next chapter. (id:61852)
Royal LePage Real Estate Services Ltd.
4 Elstree Road
Toronto, Ontario
FAMILY LIVING, SURROUNDED BY THE BEST. Welcome to 4 Elstree Road, a charming 3-bedroom home on a generous 55 x 125 ft corner lot in the heart of Humber Valley Village. Offering fantastic value, this move-in-ready property provides the ideal opportunity to enjoy as is, renovate to your taste, or build your dream home in a premier Toronto neighbourhood. The home is filled with natural light thanks to its corner-lot setting and abundance of windows. The open-concept main floor creates a bright and welcoming living space, with lovely views of mature trees and beautiful neighbouring homes-perfect for both everyday living and entertaining. Located in one of Toronto's most desirable and family-friendly communities, 4 Elstree Road is within the highly coveted Humber Valley Village Junior Middle School and Richview Collegiate Institute school districts, and nearby to Kingsway College private school. The area is also home to some of the city's best golf, including the prestigious St. George's Golf Club, as well as popular parks and trails. Commuters will appreciate the convenience of a 15-minute drive to Pearson Airport and approximately 20 minutes to Toronto's Financial District. This is a rare opportunity to secure a home with excellent long-term potential in an exceptional neighbourhood. (id:61852)
Sage Real Estate Limited
6330 Lorca Crescent
Mississauga, Ontario
Pride of ownership shines throughout this spotless, move-in-ready four-level backsplit designed for comfortable family living. With flexible spaces and a completely separate entrance to the finished basement, this home offers outstanding versatility for growing families or those seeking added income potential. The main level features a welcoming foyer, sun-filled living and dining areas, and a functional eat-in kitchen. Upstairs, three bright bedrooms are complemented by an elegant family bathroom, creating a calm and comfortable retreat. Just a few steps down, the inviting family room is anchored by a wood-burning fireplace with a classic brick surround-perfect for cozy winter nights. This level also offers an additional bedroom, bathroom, laundry, and walk-up access, ideal for extended family or teens. The finished basement, accessed by its own private entrance, adds even more living space with a kitchen, living area, bedroom or office, bathroom, and excellent storage. Step outside to a large, private backyard-perfect for gardening, playtime, and summer entertaining. A deep single-car garage provides generous room for parking plus extra storage. Major updates include a newer roof (8yrs), furnace, and water heater (5yrs) both owned, offering peace of mind for years to come. Located steps to transit and schools, and within walking distance to Meadowvale Town Centre, parks, trails, Lakes Aquitaine and Wabukayne, and the Meadowvale Community Centre! This home is a true showpiece-ready for you to move in and start making memories. (id:61852)
Home Realty Quest Corporation
2 Greenmount Court
Toronto, Ontario
Welcome Home! A Rare 3 Bedroom Bungalow Sitting Atop A Large, North Facing, Flat Lot (44 x 115 feet - Not A Corner Lot) Located on a Quiet Cul-De-Sac in Desirable Sunnylea! This Lovely Home Has Been Cherished by the Same Family for Over 60 Years, Is Full of Potential and Awaiting Your Vision! Deceptively Large Bungalow Features A Bright and Spacious Living Room with Wood-Burning Fireplace and Separate Formal Dining Room; Sizeable Original Kitchen with Updated Appliances; 3 Generous Bedrooms; Charming Art-Deco Style 4 Pc Bath; Wide Hallway, Wide Foyer and Lots of Storage. Lower Level Has Separate Side Entrance and Boasts High Ceilings - A Blank Canvas with Tons of Unfinished Space Waiting to be Redesigned for All of Your Families Needs! Everybody Loves Sunnylea - A Favourite West End Neighbourhood for Good Reason: Child Safe Location with Friendly Neighbours, Located within Walking Distance of Parks, TTC, Shops of the Kingsway/Queensway and Excellent Schools. Easy Access To All Amenities, Highways, Airport, Downtown. A Very Special Home in a Wonderful Neighbourhood For First Time Buyers, Upsizers, and Downsizers Alike - Don't Miss This One! (id:61852)
RE/MAX Professionals Inc.
19 Grand River Court
Brampton, Ontario
Think you missed your window to own a detached home in the G-zone? Think again! Welcome to 19 Grand River Court-a solid, detached gem tucked away on one of Northgate's quietest and most family-friendly cul-de-sacs. Why pay for someone else's budget flip? Build your dream home your way. This is a clean, honest, blank canvas waiting for a buyer with a vision. This is your chance to beat the spring rush and secure a fresh new option priced for your personal touch. This property offers a premium court location and the detached lifestyle you've been searching for. It won't last long-move quickly! Steps away from the famous interconnected walking trails, easy access to schools and local parks eg - Chinguacousy Park. (id:61852)
Royal LePage Signature Realty
2196 Highcliffe Way
Oakville, Ontario
Immaculate Mattamy "Juniper Hills" Home in Westmount, close to 5000 SF living space. Beautifully maintained and upgraded home offering nearly 5,000 SF of finished living space in Oakville's desirable Westmount community. One of the largerst and functional layout in the neighborhood. Features 9-ft ceilings on the main floor, an open-concept layout, upgraded kitchen with granite countertops and stainless steel appliances, coffered ceilings, crown mouldings, pot lights, and Brazilian Jatoba cherry hardwood throughout (no carpet).The main floor includes a private office, formal dining room, and a spacious family room with fireplace. Upstairs offers four bedrooms plus a second family room, ideal as an office, playroom, or media room. The finished basement features a recreation area, two additional bedrooms, a fireplace, and a 3-piece bath. Exterior highlights include a double garage with inside entry, long driveway (no sidewalk), professional Japanese style landscaping with cedar deck, BBQ patio, hot tub, and mature trees for privacy. Walking distance to top-rated schools, parks, and trails, and close to Bronte GO, major highways, and Oakville Hospital. A turn-key home on one of Westmount's most desirable streets. (id:61852)
Homelife Landmark Realty Inc.
3841 Quiet Creek Drive
Mississauga, Ontario
This beautifully updated home at 3841 Quiet Creek Drive offers turnkey living with extensive renovations inside and out. The main floor has been fully renovated, featuring a custom kitchen with bespoke cabinetry, hardwood flooring, a redesigned powder room, and striking hardwood stairs that elevate the space. New windows 2025, doors, and custom window coverings throughout provide a fresh, modern feel and excellent natural light.The lower level has also been refreshed with updated flooring and a finished 3-piece bathroom, adding flexible living or guest space. Outside, both the front and backyard have been upgraded with new exposed aggregate, creating a clean, low-maintenance exterior with excellent curb appeal.Backing onto a serene ravine, the property offers a rare sense of privacy and a peaceful natural backdrop, ideal for relaxing or entertaining outdoors. Located on a quiet, family-friendly street close to parks, schools, and walking trails, with convenient access to shopping, transit, and major highways including Hwy 401 and 403, this home combines a tranquil setting with everyday convenience. (id:61852)
Sotheby's International Realty Canada
2036 Mountainside Drive
Burlington, Ontario
Tucked into a sought-after community, this deceptively spacious 1,881 square foot home offers far more than meets the eye, blending thoughtful updates with exceptional indoor & outdoor living. The main level features an updated kitchen with granite countertops & a column fridge & freezer overlooking the living room, along with a separate office, 2 bedrooms & convenient main level laundry. A bright family room addition with a cozy gas fireplace looks out over the impressively deep 136' backyard, which feels like a private, forest-like retreat thanks to its sunken setting, very mature maple trees & no residential neighbours behind. The yard is equipped with front & back irrigation, a gas line for a BBQ & an Arctic Ocean saltwater swim spa controlled from your phone. Upstairs, the primary bedroom offers a walk-in closet & private 2 piece ensuite, complemented by an upper-level great room with vaulted ceilings ideal as a retreat or flexible living space. The walk-out finished basement adds valuable versatility with a rec room, bedroom, 3 piece bathroom & workshop and opens to a covered porch, while the living driveway leads to a detached, climate-controlled garage currently set up for 1 vehicle but easily convertible to 2. Ideally located within walking distance to shopping, restaurants, schools & parks, with public transit nearby, quick highway access & just minutes to the GO station, this home delivers an exceptional combination of space, comfort & lifestyle. RSA. (id:61852)
RE/MAX Escarpment Realty Inc.
51 Lynden Circle
Halton Hills, Ontario
Move-in Ready 3 bedroom, 2 bathroom townhouse overlooking the serenity of the Credit River. Before stepping inside, take a moment to appreciate the stone porch and the curb appeal of the etched glass insert in the front door casting light into foyer. The living room with hardwood floors opens to a large deck guaranteed to provide a happy place for meals and gatherings. The updated kitchen with a pass-thru, glass cupboards, white tile backsplash and stainless steel appliances leads to the dining area which is illuminated by skylights. Upstairs there are three freshly painted bedrooms and a semi-ensuite 4-piece bathroom adjacent to the large primary bedroom with wall-to-wall closets. The finished rec room provides additional space to relax and play. (id:61852)
Royal LePage Meadowtowne Realty
88 Winterton Court N
Orangeville, Ontario
** WALKOUT BASEMENT ** Welcome to this beautifully upgraded freehold townhouse, perfectly situated on a quiet, family-friendly cul-de-sac. Move-in ready and tastefully finished from top to bottom, this home exudes modern style and comfort. The professionally landscaped front yard creating an inviting first impression. Inside, the open-concept main level showcases a designer kitchen complete with a centre island, quartz countertops, sleek backsplash, and stainless steel appliances. The bright and spacious living area features large windows and a built-in entertainment wall, ideal for relaxing or entertaining. Upstairs offers three generous bedrooms and two bathrooms, including a primary suite with a large closet and private 3-piece ensuite. The finished basement extends the living space with a beautifully finished recreation area and a convenient fourth bathroom. Step outside from the walkout basement to a private, fully fenced backyard with newly laid sod and no rear neighbours perfect for outdoor gatherings. With parking for two vehicles, inside access from the garage, and ample visitor parking nearby, this exceptional home combines comfort, convenience, and a prime location near top-rated schools, parks, and everyday amenities. (id:61852)
Right At Home Realty
8 - 619 Evans Avenue
Toronto, Ontario
Welcome to 619 Evans Ave, Unit 8 in the heart of Sherway Village, a beautifully maintained townhouse that offers an exceptional amount of space with a warm, welcoming feel throughout. Surprisingly large and full of character, this home is perfect for those who want room to relax, gather, and truly settle in. The open-concept living and dining area features hardwood floors and flows effortlessly onto a spacious private balcony, creating an ideal space for quiet mornings, casual dinners, or hosting friends. The kitchen blends style and functionality with stainless steel appliances, quartz countertops, a gas stove, and a gas BBQ hookup, making everyday living and entertaining feel easy and natural. Upstairs, two generously sized bedrooms, each with its own 4-piece ensuite and walk-in closet, offer comfort and privacy, perfect for unwinding at the end of the day. A main-level den adds flexibility, whether used as a home office, reading nook, or additional living space. Thoughtful updates include hardwood flooring in the office, bedrooms, and stairs (2019), furnace (2020),oven (2020), Roof Shingles (Sept 2018) and air conditioning (2022). With its blend of space, charm, and quality upgrades, this lovely townhouse truly feels like home the moment you walkthrough the door. **Open House February 7th & 8th (Sat/Sun) 2:00PM- 4:00PM. ** (id:61852)
Rare Real Estate
55 Vickerman Street
Brampton, Ontario
Welcome To 55 Vickerman Street, A Beautifully Designed Mattamy Homes Saddlewood Corner Model Situated On A Prime Corner Lot In Brampton's Sought-After Northwest Community. Offering 1,752 Sq. Ft. Of Well-Planned Living Space, This Modern Three-Storey Townhome Features 3+1 Bedrooms And 2.5 Bathrooms, Perfect For Growing Families Or Those Seeking Flexible Living Options. The Main Level Includes A Versatile Home Office That Can Easily Serve As An Additional Bedroom, Along With Convenient Direct Access To The Garage. The Second Level Showcases A Bright And Open-Concept Layout With A Spacious Dining Area, Inviting Great Room, And Contemporary Kitchen With A Walkout To A Private Balcony-Ideal For Entertaining Or Relaxing-Along With A Convenient 2-Piece Bathroom. Upstairs, The Primary Suite Offers A Walk-In Closet, 3-Piece Ensuite, And A Charming Juliette Balcony, Accompanied By Two Additional Well-Appointed Bedrooms, A 4-Piece Main Bathroom, And Upper-Level Laundry For Added Convenience. Ideally Located Close To Major Highways For An Easy Commute, As Well As Schools, Public Transit, And All The Amenities Brampton Has To Offer, This Is A Fantastic Opportunity To Own In A Newly Built And Highly Desirable Neighbourhood. **Eligible First Time Home Buyers may be able to receive up to an additional 13% savings on the purchase of this home through the proposed Government FTHB Rebate Program** (id:61852)
Revel Realty Inc.
Ph 21 - 296 Mill Road
Toronto, Ontario
Penthouse 21 - The Masters. This spacious, light filled penthouse suite has it all! 3 bedrooms 2 baths, kitchen with breakfast bar, en-suite laundry, plenty of storage, 3 balconies, and parking for 2 cars, all within an award-winning building offering superior amenities. This split-design suite has the primary bedroom located in a designated wing that provides privacy and features an ensuite bathroom plus an oversized walk-in closet. The family bedrooms and second bathroom are located on the other side of the large living area, with a built-in desk unit in the middle room, perfect for schoolwork or a home office. The Masters is a fabulous resort-style community set on 11 acres of beautifully landscaped grounds, with walking paths and a Japanese garden. It offers plenty of amenities: indoor and outdoor saltwater pools, sauna, clubhouse and games room, playground, a fully equipped gym, squash, basketball and tennis courts, woodworking room, craft room, and car wash area. A complete refurbishment and upgrade of the common areas is well under way!This large penthouse suite offers outstanding value, comfort and lifestyle - a rare opportunity to own a piece of paradise in one of Etobicoke's most desirable locations. (id:61852)
Chestnut Park Real Estate Limited
6842 Avila Road
Mississauga, Ontario
Welcome to 6842 Avila Rd, a beautifully upgraded semi-detached located in the highly desirable Meadowvale community of Mississauga. This inviting 3-bedroom, 2.5-bathroom residence has been thoughtfully improved with numerous updates, offering both style and peace of mind for todays homeowner.Step inside to discover a bright and functional 2-storey layout designed for family living. The main floor is filled with natural light and features upgraded lighting, a spacious living and dining area, and a brand new modern kitchen (2022) with stainless steel appliances that is perfect for cooking and entertaining. Upstairs, all three bedrooms have been refreshed with new paint and upgraded lighting, creating a warm and welcoming atmosphere.This home has seen extensive upgrades including: new roof (2022), gutter guards (2022), attic insulation (2023), concrete walkway (2020), front lawn irrigation system (2020), Electrical Panel (2018), washer and dryer (2021 and 2018) and professional landscaping (2020). The finished basement features a full washroom and wood burning fireplace.Outside, enjoy the large 38.69 ft x 118.51 ft lot with a west-facing backyard that captures the evening sun perfect for family BBQs, entertaining, or simply relaxing after a long day. The backyard features a spacious deck for outdoor dining while still preserving plenty of grassy area for children or pets to play. With its balance of hardscaping and green space, the yard is both low-maintenance and versatile.Nestled on a quiet, tree-lined street in Meadowvale, this home offers the perfect balance of suburban comfort and city convenience. Minutes from top-rated schools, parks, playgrounds, and scenic walking and biking trails that lead to Lake Aquitaine and Meadowvale Conservation Area. Meadowvale Town Centre, community centres, and libraries are nearby, while easy access to 401, 403, 407, and two GO stations makes commuting throughout the GTA effortless. (id:61852)
Right At Home Realty
23 Silkwood Crescent
Brampton, Ontario
Welcome To This Beautifully Maintained Raised Bungalow In One Of The Area's Most Desirable Neighborhoods! Filled With Natural Light, This Charming 3-Bedroom Home Features A Functional Main Floor Layout With A Spacious Primary Bedroom And A Bright Kitchen With A Walkout To A Private, Fully Fenced Backyard. Enjoy Outdoor Living With Concrete backyard & Patio, Landscaped Gardens. The Finished Lower Level Offers A Generous Family Room And Two Additional Bedrooms With Above-Grade Windows & Separate Entrance from backyard easily converted to income potential, Major Upgrades Include Kitchen Counters & Backsplash, Vinyl Windows & Casing , Front & Garage Doors, new Driveway ,Truly Move-In Ready And Perfectly Located Close To Schools, Shopping, And Transit. MUST SEE !!!! (id:61852)
Century 21 People's Choice Realty Inc.
B - 29 Hatherley Road
Toronto, Ontario
The Hatherley Collection. Suite B - Main floor - Experience modern urban living in this brand-new light-filled fourplex suite by the award-winning Arthaus Development, a firm known for architectural precision and luxury design-build quality. Located in Fairbank Village, this 1074 sq ft 3-bedroom, 2-bathroom executive suite offers the privacy and a quieter living environment of a boutique fourplex with luxury condo finishes. Step into this thoughtfully designed main floor living space featuring soaring 9' ceilings and large windows with abundant natural light. Enjoy a custom chef's kitchen with full-sized stainless steel appliances, sleek cabinetry, and plenty of counter space. Bathrooms feature contemporary finishes and double sinks, while all three bedrooms include double closets for efficient storage. Built in 2025 to high energy standards, this suite includes an ensuite stacked full-size washer & dryer, ample storage, and separately metered utilities for total control. Located in Fairbank Village, this transit-oriented home is steps from the Eglinton Crosstown LRT and within walking distance of local schools and community centres, providing a sophisticated urban lifestyle in a vibrant and rapidly evolving west-end community. Move in today and experience the best of modern, boutique urban living. Available immediately. (id:61852)
Chestnut Park Real Estate Limited
42 Tanager Square
Brampton, Ontario
Fully Accessible Home, Price To Sell! * Amazing Opportunity And Value In The Heart Lake West Area Of Brampton * Great Layout * Brand NewKitchen And Appliances * Renovations, New Lights, Hardwood Throughout * Accessible Main Floor, With Full Wheelchair Access * Main FloorBathroom Boasts Walk-In Or Roll-In Shower * Perfect For 1st-Time Buyers, Up-Sizers, Downsizers, Family With An Elderly Parent Or SomeoneThat Uses A Wheelchair * Separate Family Room, With Fireplace, Is Only One Door Away From Being A Gorgeous Bedroom On The Main Floor *Laundry On Main Floor, Next To Separate Entrance To Home * 3 Large Bedrooms Upstairs, As Well As A Full Bathroom * Finished Basement WithHuge Rec Room & 3-Piece Bathroom * Huge Wrap-Around Deck From Ramp In The Front Of The Home To The Backyard * True 2-Storey Home(not a split) Providing Amazing Value, Priced To Sell * This One's A Must-See! (id:61852)
Century 21 Leading Edge Realty Inc.
A - 29 Hatherley Road
Toronto, Ontario
The Hatherley Collection. Experience modern urban living in this brand-new light-filled fourplex suite by the award-winning Arthaus Development, a firm known for architectural precision and luxury design-build quality. Located in Fairbank Village, this 1,054 sq ft 3-bedroom, 2-bathroom executive suite offers the privacy and a quieter living environment of a boutique fourplex with luxury condo finishes. Step into this thoughtfully designed lower-level living space featuring soaring 9' ceilings and above-ground windows with abundant natural light. Enjoy a custom chef's kitchen with full-sized stainless steel appliances, sleek cabinettry and plenty of counter space. Bathrooms feature contemporary finishes and double sinks, while all three bedrooms include double closets for efficient storage. Built in 2025 to high energy standards, this suite includes an ensuite stacked full-size washer & dryer, ample storage, and separately metered utilities for total control. Located in Fairbank Village, this transit-oriented home is steps from the Elinton Crosstown LRT and within walking distance of local schools and community centres, providing a sophisticated urban lifestyle in a vibrant and rapidly evolving west-end community. Move in today and experience the best of modern, boutique urban living. (id:61852)
Chestnut Park Real Estate Limited
37 Duggan Drive
Brampton, Ontario
Welcome to this spacious and well-maintained 4+2 bedroom home offering an excellent layout, quality upgrades, and strong income potential. Ideally located near Sheridan College in Brampton, this property is perfect for families, investors, or multi-generational living.The main and upper levels feature separate living and family rooms, ideal for everyday living and entertaining. The modern, spacious kitchen offers a large center island, quartz countertops, and ample cabinetry. Hardwood flooring throughout adds elegance and durability. Convenient main floor laundry adds to the home's practicality.This home includes 3 full washrooms plus a powder room. The legal 2-bedroom basement apartment with separate entrance features a full washroom and separate laundry and is currently rented, with tenant willing to stay, providing immediate rental income.Enjoy outdoor living with a wooden deck and tool shed in the backyard. Excellent location with a 2-minute walk to public transit, and close to Sheridan College, schools, parks, shopping, and major amenities.Ideal family home with strong rental potential in a high-demand area - a must-see! *** Electric Car Charger in Garage*** Hot Water Tank - Owned (2023), AC - 2019, Furnace - 2023, Pot Lights through out on main floor. (id:61852)
RE/MAX Real Estate Centre Inc.
566 Lani Crescent
Burlington, Ontario
Welcome to this beautifully maintained home in South Burlington situated on a family friendly quiet crescent where properties rarely come up for sale. This well kept raised bungalow features hardwood floors, updated kitchen, three bedrooms, and two bathrooms. The lower level offers a bright family room with gas fireplace and above grade windows, plus a versatile recreation room that could easily serve as a 4th bedroom or home office. The mature yard includes a 15 foot swim spa/hot tub, perfect for summer relaxation and entertaining. Ideally located within walking distance to schools, shopping and just minutes to the Go station. Pride of ownership is evident throughout. Truly a pleasure to view. (id:61852)
RE/MAX Escarpment Realty Inc.
4208 Stonemason Crescent
Mississauga, Ontario
Welcome to 4208 Stonemason Crescent, an exceptional opportunity to own a beautifully updated and affordably priced home in the heart of Erin Mills' prestigious Sawmill Valley community. This charming 3-bedroom, 2-bath residence offers a perfect balance of comfort, style, and thoughtfully executed modern upgrades. Step inside to a bright, open-concept living space enhanced by designer paint tones, contemporary flooring, and expansive windows that flood the home with natural light. The renovated gourmet kitchen is both stylish and functional, featuring granite countertops, stone backsplash, pot lighting, and ample cabinetry-ideal for everyday living and effortless entertaining. The versatile layout includes a main-floor bedroom, perfect for guests, in-laws, or a home office, while two generously sized upper-level bedrooms provide private and comfortable family retreats. Both updated bathrooms showcase elegant granite finishes and refined detailing. The professionally finished basement adds valuable living space, offering a warm and inviting recreation room complete with a wood-burning fireplace-perfect for cozy evenings, movie nights, or relaxing after a long day. Step outside to your private backyard oasis, featuring a large deck, perennial gardens, and plenty of space for outdoor dining, play, or quiet relaxation. Located on a quiet, family-friendly street just steps from walking trails, parks, and conservation areas, this home combines natural surroundings with everyday convenience. Situated in an excellent school district and minutes from transit, major highways, Credit Valley Hospital, shopping, and amenities, this is truly a turnkey home in one of Mississauga's most sought-after neighbourhoods. Simply move in and enjoy. ** This is a linked property.** (id:61852)
Exp Realty
D - 29 Hatherley Road
Toronto, Ontario
Experience modern urban living in this brand-new light-filled four-plex suite by the award-winning Arthaus Development, a firm known for architectural precision and luxury design-build quality. Located in Fairbank Village, this 1,072 sq ft 3-bedroom / 2 bathroom executive suite offers the privacy and quieter living environment of a boutique four-plex with luxury condo finishes. Step into this thoughtfully designed third floor living space featuring soaring 9' ceilings and large windows with abundant natural light and long views. Enjoy a custom chef's kitchen with full sized stainless steel appliances, sleek cabinetry and plenty of counter space. Bathrooms feature contemporary finishes and double sinks. Large primary suite with two walk-in closets and ample storage in second and third bedrooms. Built in 2025 to high energy standards, this suite includes an ensuite stacked washer/dryer, two large extra storage closets and separately metered utilities for total control. Located in Fairbank Village, this transit-oriented home is steps from the Eglinton Crosstown LRT and within walking distance of local schools and community centres, providing a sophisticated urban lifestyle in a vibrant and rapidly evolving west-end community. Move in today and experience the best of modern, boutique urban living. (id:61852)
Chestnut Park Real Estate Limited
80 Elma Street
Toronto, Ontario
Set on a quiet, low-traffic one-way street in Toronto's highly desirable lakeside community of Mimico, 80 Elma Street is a beautifully maintained, move-in-ready detached two-storey home offering the perfect blend of comfort, timeless charm, and exceptional family living-all just steps from the lake, excellent schools, parks, TTC, and the waterfront boardwalk and bike paths.Inside, the home features 4+1 bedrooms, 3 bathrooms, and over 2,200 sq ft of sun-filled living space with an easy, thoughtful layout designed for everyday living. Original character details such as pocket doors and multi-paned windows are seamlessly balanced with modern updates, including hardwood floors throughout, abundant storage, a 100-amp breaker panel, new high-efficiency forced-air furnace, and central air conditioning (heat pump).The main level is generously sized for both family life and entertaining, anchored by a bright kitchen with a walk-out to a private deck and fully fenced backyard surrounded by lush perennial gardens. Upstairs, four spacious bedrooms with double closets offer ample storage, including a serene primary bedroom with a Juliette balcony. A large five-piece family bathroom completes the upper level.The lower level adds outstanding versatility with a dedicated laundry room and a one-bedroom income-generating basement apartment with its own separate entrance-ideal for a nanny or in-law suite, guests, or rental income.Situated on a 32.5 x 125 ft lot, the property also offers rare, convenient parking with a detached garage and private driveway for up to five cars.Enjoy a true community feel in vibrant Mimico, just a short stroll to neighbourhood favourites including San Remo Bakery, Jimmy's Coffee, Revolver Pizza, and Blooms & General. Close to Lake Ontario and surrounded by green spaces, this home offers comfort, function, and a lifestyle you'll love in one of Toronto's most sought-after lakeside neighbourhoods. (id:61852)
Sutton Group-Associates Realty Inc.
C - 29 Hatherley Road
Toronto, Ontario
The Hatherley Collection. Experience modern urban living in this brand-new light-filled fourplex suite by the award-winning Arthaus Development, a firm known for architectural precision and luxury design-build quality. Located in Fairbank Village, this 1,041 sq ft 3 bedroom/2-bathroom executive suite offers the privacy and quieter living environment of a boutique fourplex with luxury condo finishes. Step into this thoughtfully designed second-floor living space featuring soaring 9' ceilings and large windows with abundant natural light. Enjoy a custom chef's kitchen with full-sized stainless steel appliances, sleek cabinetry, and plenty of counter space. Bathrooms feature contemporary finishes and double sinks, while all three bedrooms include double closets for efficient storage. Built in 2025 to high energy standards, this suite includes an ensuite stacked full-size washer/ dryer, a large extra storage closet, and separately metered utilities for total control. Located in Fairbank Village, this transit-oriented home is steps from the Eglinton Crosstown LRT and within walking distance of local schools and community centres, providing a sophisticated urban lifestyle in a vibrant and rapidly evolving west-end community. Move in today and experience the best of modern, boutique urban living. (id:61852)
Chestnut Park Real Estate Limited
