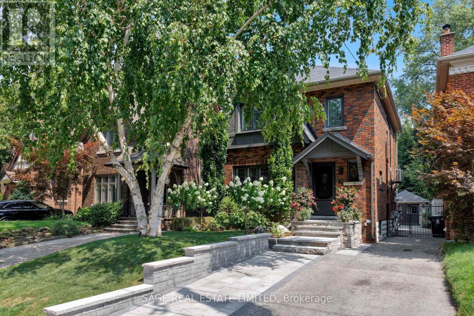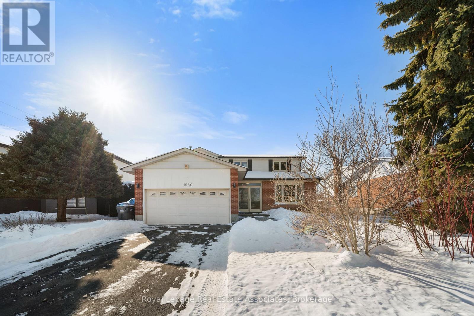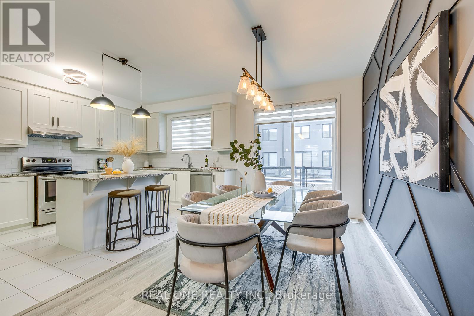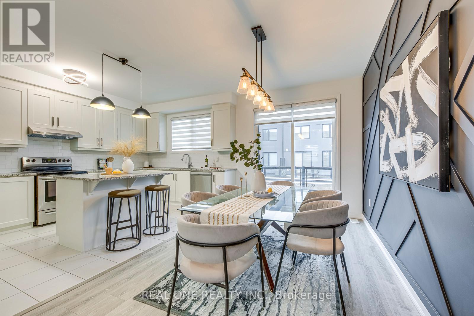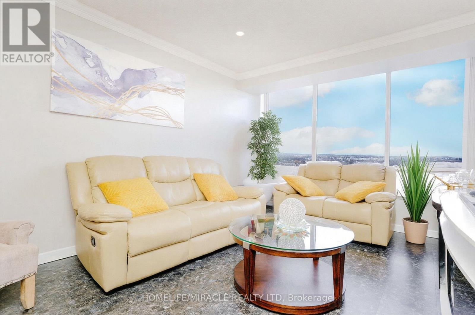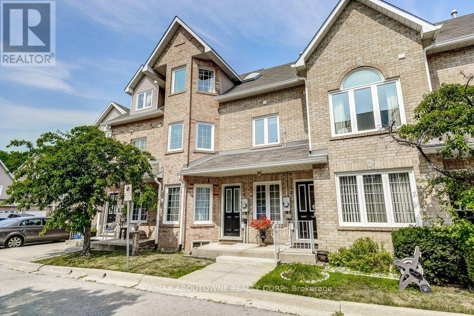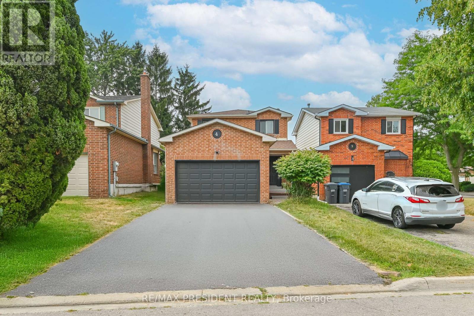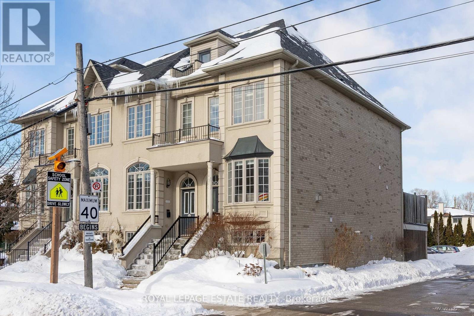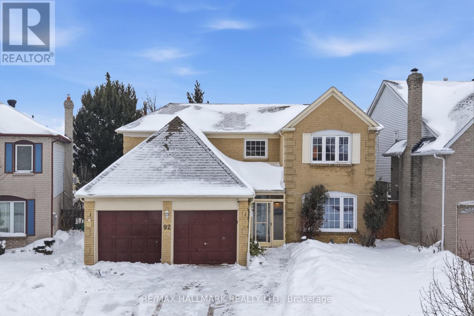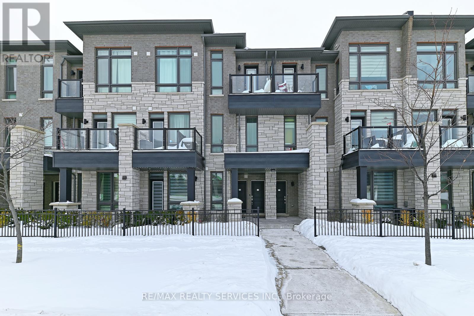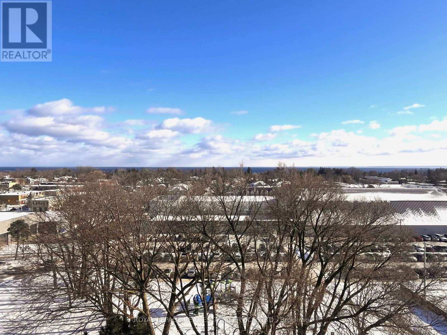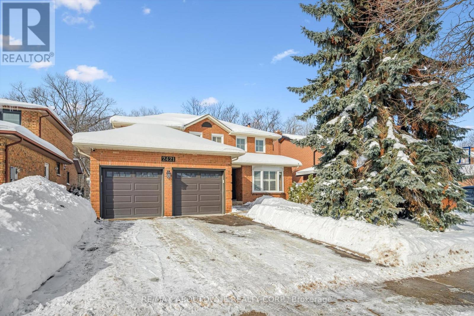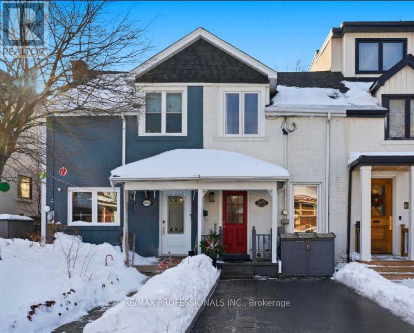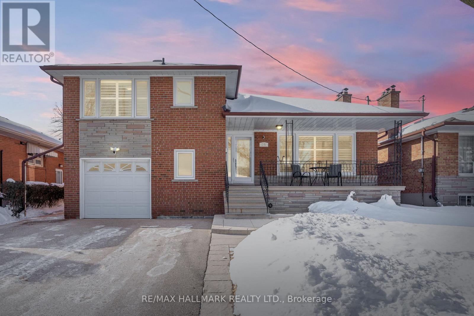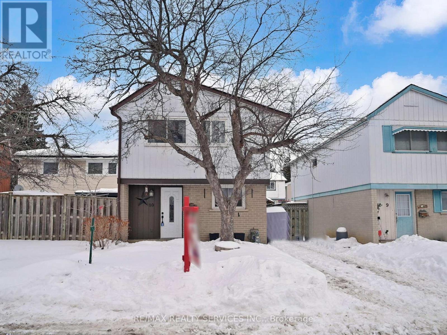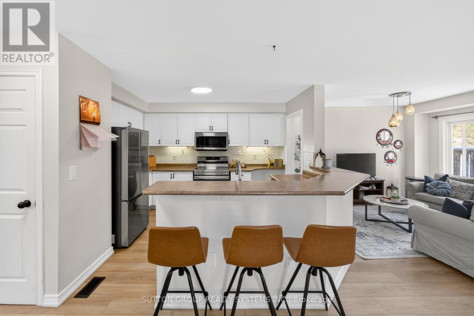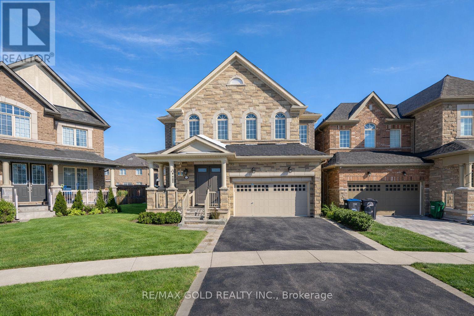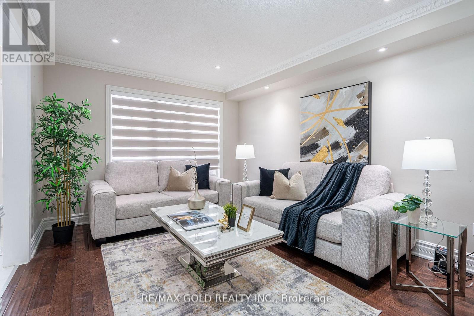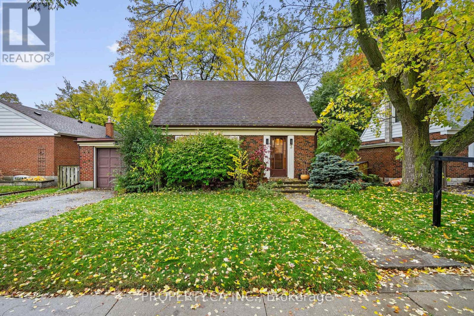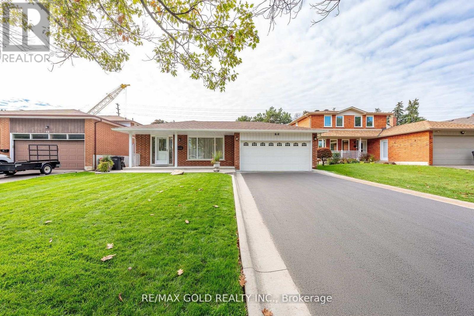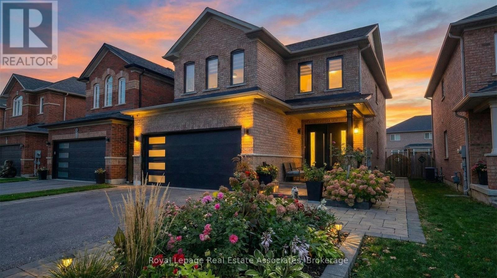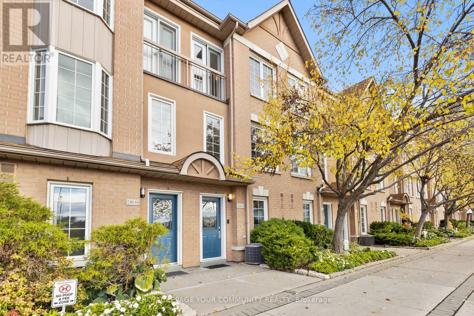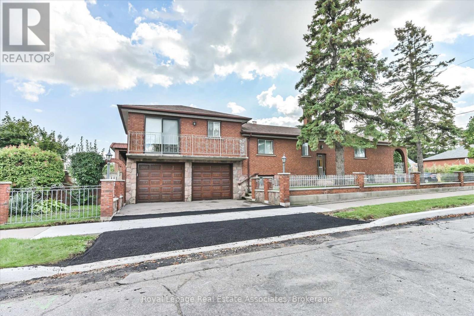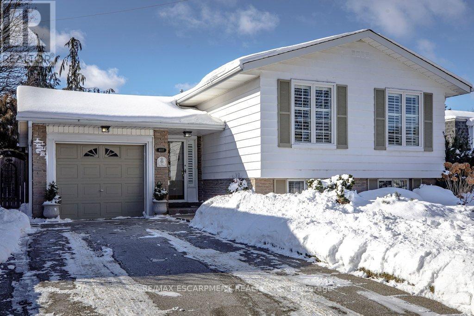35 Grenview Boulevard N
Toronto, Ontario
A LASTING IMPRESSION IN THE KINGSWAY. With its classic Tudor design and professionally landscaped grounds, this Kingsway residence leaves a lasting impression from the very first glance. Elegant gardens, stone walkways, and timeless architectural lines give the home a presence that feels both enduring and welcoming. A picture-perfect setting in one of Toronto's most admired neighbourhoods. Inside, the home blends historic charm with thoughtful modern updates. Stained and leaded glass windows, crown moulding, and a marble-surround fireplace evoke traditional craftsmanship, while French doors lead to a cozy dining room surrounded by wainscotting. The updated kitchen, fitted with Italian Carrera marble and a full suite of luxury appliances, looks to the family room, where a skylight and garden views create an atmosphere of light and ease. A walkout extends the living space outdoors to the stone patio and private entertaining area where you will find vibrant gardens complete with a water feature. Skylit stairs lead to a large primary bedroom, five-piece bathroom with rain shower, and two bright bedrooms with closets. The lower level offers a bright laundry room, versatile bedroom, full bath, and ample storage. A rebuilt garage with barn doors completes the property, combining beauty and practicality in equal measure. Ideally located near top schools, Bloor Street shops and dining, and some of Torontos best golf, with quick access to downtown and the airport. This is more than a residence, it is a true classic, ready to make a lasting impression. (id:61852)
Sage Real Estate Limited
1550 Woodeden Drive
Mississauga, Ontario
Welcome to this exceptional family home in the heart of sought-after Lorne Park. Tucked away on a quiet, tree-lined street and backing onto a park, this beautifully maintained home offers privacy, space, and natural surroundings. Thoughtfully updated, the home features generous principal rooms, a bright open main floor, and large windows that fill the space with natural light. Offering four bedrooms, four bathrooms, Legal basement apartment with additional kitchen 2 bedrooms and bathroom offering income or extended-family potential.Highlights include hardwood floors, an upgraded kitchen, spa-inspired bathrooms, and tasteful finishes throughout. Step outside to a private backyard retreat with a deck and mature landscaping.Ideally located within walking distance to excellent schools, amenities, and recreation, and just minutes from Mississauga Golf & Country Club, Port Credit Village, and lakefront parks. With easy access to transit and major highways, downtown Toronto is approximately 30 minutes away. A rare opportunity in one of Mississauga's most desirable communities. (id:61852)
Royal LePage Real Estate Associates
99 Grovewood Common
Oakville, Ontario
5 Elite Picks! Here Are 5 Reasons To Make This Home Your Own: 1. Bright & Spacious 3 Bedroom & 3 Bath Townhouse in Desirable Glenorchy Location with 1,950 Sq.Ft. of Above-Ground Living Space! 2. Upgraded Open Concept Kitchen Boasting Centre Island, Granite Countertops, Subway Tile Backsplash, Stainless Steel Appliances, Ample Cabinet Space & W/I Pantry... Plus Bright Dining/Breakfast Area with Feature Wall & W/O to Large Open Balcony. 3. Spacious Great Room with Modern Feature Wall, Office Nook & Large Windows. 4. 3 Bedrooms, 2 Full Baths, Large Linen Closet & Convenient Upper Level Laundry on 3rd Level, with Primary Bedroom Featuring Chic Feature Wall, Plus W/I Closet & Upgraded 3pc Ensuite. 5. Lovely Family Room (or Office) with Large Window on Ground Level, Plus Convenient Access to 2 Car Garage. All This & More! Upgraded 2pc Powder Room Completes the Main (2nd) Level. Smooth 9' Ceilings Thru Ground & Main Levels / 8' Ceilings on 3rd Level. Freshly Painted & Move In Ready! Builder Upgrades Include Upgraded Kitchen & Baths. Newly Updated Light Fixtures & Feature Wall Panels. Fantastic Community in Desirable Glenorchy Neighbourhood Just Minutes from Parks & Trails, Top-Rated Schools, Hospital & Oakville's Thriving Uptown Core with Shopping, Restaurants & Many Amenities! (id:61852)
Real One Realty Inc.
99 Grovewood Common
Oakville, Ontario
5 Elite Picks! Here Are 5 Reasons To Make This Home Your Own: 1. Bright & Spacious 3 Bedroom & 3 Bath Townhouse in Desirable Glenorchy Location with 1,950 Sq.Ft. of Above-Ground Living Space! 2. Upgraded Open Concept Kitchen Boasting Centre Island, Granite Countertops, Subway Tile Backsplash, Stainless Steel Appliances, Ample Cabinet Space & W/I Pantry... Plus Bright Dining/Breakfast Area with Feature Wall & W/O to Large Open Balcony. 3. Spacious Great Room with Modern Feature Wall, Office Nook & Large Windows. 4. 3 Bedrooms, 2 Full Baths, Large Linen Closet & Convenient Upper Level Laundry on 3rd Level, with Primary Bedroom Featuring Chic Feature Wall, Plus W/I Closet & Upgraded 3pc Ensuite. 5. Lovely Family Room (or Office) with Large Window on Ground Level, Plus Convenient Access to 2 Car Garage. All This & More! Upgraded 2pc Powder Room Completes the Main (2nd) Level. Smooth 9' Ceilings Thru Ground & Main Levels / 8' Ceilings on 3rd Level. Freshly Painted & Move In Ready! Builder Upgrades Include Upgraded Kitchen & Baths. Newly Updated Light Fixtures & Feature Wall Panels. Low Condo Fees at Just $144.22/Month. Property Management: Maple Ridge Community Management. Fantastic Community in Desirable Glenorchy Neighbourhood Just Minutes from Parks & Trails, Top-Rated Schools, Hospital & Oakville's Thriving Uptown Core with Shopping, Restaurants & Many Amenities! (id:61852)
Real One Realty Inc.
1705 - 26 Hanover Road
Brampton, Ontario
*** RARE 17TH FLOOR PENTHOUSE | 3 UNDERGROUND PARKING SPOTS | REFRESHED IN 2025 ***An Unrivaled Opportunity To Own A Rarely Available 17th-Floor Corner Penthouse Offering The Perfect Blend Of Elevation, Space, And Long-Term Value. *** Bathed In Natural Light, This Bright West-Facing Suite Features Unobstructed North-West Skyline Views And Beautiful Sunsets. ***The 3-Parking Advantage: A Truly Rare Offering-Three Exclusive Underground Parking Spaces Providing Exceptional Convenience And Significant Resale Value. *** Ideal For Multi-Vehicle Households Or Savvy Buyers Seeking A Unique Asset. ***Designed For Modern Living (2025 Updates): Extensively Refreshed And Move-In Ready Featuring New Contemporary Flooring And Fresh Designer Paint (2025), Upgraded Kitchen With Quartz Countertops And Stainless Steel Appliances, And Professionally Resurfaced Cabinetry With Modern Bathroom Vanities. ***Versatile Layout: Spacious 2+1 Bedroom Design With A Functional Solarium Ideal As A Third Bedroom Or Dedicated Home Office. ***Premium Amenities & Exceptional Value: All-Inclusive Maintenance Fees Covering Heat, Hydro, And Water. *** Enjoy 24-Hour Concierge, Outdoor Pool, Tennis Courts, Fully Equipped Gym, And Party Room. ***Strategic Location: Steps To Bramalea City Centre, Transit, Schools, And Chinguacousy Park With Quick Access To Hwy 410. ***The Verdict: Penthouse Elevation, Triple Parking, And Recent Upgrades Combine To Create A Compelling Value Proposition That Stands Out In Today's Market. ***Book Your Private Showing Today. *** (id:61852)
Homelife/miracle Realty Ltd
234 - 2055 Walkers Line
Burlington, Ontario
Welcome to this bright and airy 2-bedroom upper-level condo located in Burlington's desirable Millcroft community. A truly turnkey upper-level townhome offering a rare single-level layout, this beautifully maintained unit combines privacy, functionality, and convenience. Offering 1,164 sq ft of comfortable living space, the home features stylish vinyl flooring throughout and a spacious open-concept design filled with natural light. The generous living and dining area opens to a private terrace surrounded by mature trees - perfect for relaxing or entertaining. The kitchen offers crisp white cabinetry, a skylight that floods the space with natural light, quartz countertops, stainless steel appliances, and a modern subway tile backsplash. The oversized primary bedroom comfortably fits a king-sized bed, while the second bedroom offers excellent flexibility for guests, a home office, a child's room, or even a hobby or workout space. A refreshed 4-piece bathroom completes the unit with a clean, contemporary feel. Additional highlights include two parking spaces (one garage and one private driveway spot) and an extra-large locker for added storage. Ideally located steps from trails, parks, golf, restaurants, top-rated schools, shopping, and easy highway access, this move-in-ready townhome offers an exceptional opportunity to enjoy life in one of Burlington's most sought-after communities. (id:61852)
RE/MAX Aboutowne Realty Corp.
4 Lawnview Court
Brampton, Ontario
((( LEGAL Basement Apartment ))) 3-Bedrooms upstairs and 2-Bedrooms in the basement. The whole house is fully renovated, "NO ONE LIVED AFTER THE RENOVATION". This property combines luxury, functionality, and rental Income Potential. The finished legal basement Apartment includes 2 bedrooms, a washroom, a kitchen, a separate side entrance, and can generate approximately $1,800 per month in rental income, which can be a fantastic mortgage help. New Hardwood Flooring, New Kitchen, New Bathrooms, New Paint, New Appliances. The bright, open-concept layout is filled with natural light. The double-car garage and extended driveway offer plenty of parking. 4 car parking on the Driveway. Located in a highly desirable neighbourhood, this home is just minutes from trails, schools, public transit, shopping, groceries, restaurants, temples, churches, and highways. This home delivers space, "Walking Distance to Heart Lake Conservation Park", unmatched convenience in one of Brampton's most desirable neighbourhoods. Don't miss this rare opportunity to own a true gem with space, style, and location all in one! Make this your dream Home TODAY (id:61852)
RE/MAX President Realty
120 Clement Road
Toronto, Ontario
Tucked just north of Eglinton and Kipling, 120 Clement Road is the kind of home that quietly overdelivers. This freehold end-unit townhouse is set within an intimate enclave of just 14 homes, offering a rare combination of space, privacy, and a true neighbourhood feel. Inside, a thoughtful and flexible layout spans approximately 1,520 sq ft, with three bedrooms and three bathrooms designed to support real day-to-day living. On the main level you're greeted by a bright living room with a gas fireplace, gleaming hardwood floors, anchored by an open kitchen that flows to a private walkout deck of more than 220 sq ft. Whether it's morning coffee, summer dinners, or a glass of wine at golden hour, the deck feels like a true extension of the living space. Upstairs, two generous bedrooms occupy the upper level, including a calming primary retreat with cathedral ceilings and a semi-ensuite four-piece bath. The above-grade ground level adds exceptional versatility, featuring a third bedroom with its own bathroom, shower and direct interior access to the garage. It works beautifully as a guest suite, home office, gym, or teen retreat, adapting easily as life changes. Set in Richview Park, this location strikes a rare balance between green space and everyday convenience. Denfield Park and Richview Park are just steps away, offering playgrounds, trails, and open green space for morning walks and weekend downtime. Central Etobicoke High School and St. Marcellus Catholic School are within a five-minute walk, while Etobicoke North GO Station is a short five-minute drive. Pearson Airport is less than ten minutes away, and nearby transit routes and major arteries make commuting across the city feel effortless. Parking is straightforward and convenient, with a private garage plus an additional covered surface parking space. A low monthly POTL fee of $155 covers snow removal and landscaping, keeping ownership simple while maintaining the benefits of freehold living. (id:61852)
Royal LePage Estate Realty
92 Jaffa Drive
Brampton, Ontario
Welcome to 92 Jaffa Drive, a beautifully upgraded detached home tucked into the sought-after Professor's Lake community. Offering four spacious bedrooms above grade plus a fully finished two-bedroom basement, this residence delivers exceptional flexibility for growing families, multigenerational living, or income potential. The main and upper levels feature a well-balanced, functional layout with generously sized bedrooms, while the interiors have been thoughtfully upgraded with professional finishes throughout. Pot lights add warmth and clarity, an elegant hardwood staircase anchors the home, and the inviting living area is centred around a cozy fireplace. At the heart of the home, the open-concept kitchen has been fully modernized with stainless steel appliances, quartz countertops, and a custom backsplash, creating a space that is equally suited to everyday living and entertaining. The finished basement includes two additional bedrooms, a full bathroom, a kitchen, and a dedicated storage room, offering remarkable versatility. Step outside to a professionally finished deck and fully fenced backyard, ideal for private outdoor gatherings. A private driveway accommodates up to four vehicles. Set in a high-demand neighbourhood close to Professor's Lake, this home offers convenient access to public transit, schools, major highways, shopping centres, restaurants, the Convention Centre, and more. A must-see for families and investors alike. (id:61852)
RE/MAX Hallmark Realty Ltd.
21 - 9430 The Gore Road
Brampton, Ontario
A great opportunity to own a quality-built Mosaik home. This upgraded, carpet-free unit offers modern finishes throughout. Features include all new pot lights and upgraded lighting in washrooms and bedrooms, zebra blinds on all windows, and heavy-duty custom glass shower doors.The home boasts upgraded bedroom flooring, quartz kitchen and washroom countertops, updated shower heads, modern washroom cabinet hardware, and dual-flush toilets. Additional upgrades include a new Chamberlain garage door opener with Wi-Fi connectivity, fresh paint throughout, and keyless entry at the main entrance.Two oversized bonus storage closets installed by the builder provide excellent additional storage space. Located in a highly desirable area with convenient access to public transit, shopping, schools, and places of worship. An ideal home for those seeking comfort, convenience, and urban living with private patio. Bungalow-style townhouse offering main floor living. All bedrooms, washroom and kitchen are located on one level, ideal for buyers with no stairs (id:61852)
RE/MAX Realty Services Inc.
907 - 212 Kerr Street
Oakville, Ontario
Welcome to Arbour Glen, a well-regarded, quietly set-back building in the heart of Kerr Village. This spacious, sun-filled 2-bedroom condo offers approximately 960 sq ft of bright, well-proportioned living space on a high floor, a rare sense of privacy with peaceful south-facing views above the tree line, stretching toward the Lake. South exposures provides natural light, while mature greenery and park views create a calm backdrop from the living area and balcony. The unit is notably quiet, with the building set well back from the street. Recent improvements include a newly renovated kitchen with clean, modern finishes, new vinyl flooring, updated bathroom details, stainless steel appliances, new light fixtures, and freshly painted interior throughout. Walk to many shops, restaurants, downtown Oakville, Kerr Village, the lakefront, and convenient transit, with Oakville GO Station and major highways just minutes away. Where else can you get this square footage in this location at this price point? An excellent opportunity for first-time buyers, downsizers, professionals, or investors seeking space, light, and walkability in one of Oakville's most established neighbourhoods. (id:61852)
Royal LePage Real Estate Services Ltd.
2421 Hargood Place
Mississauga, Ontario
Welcome to 2421 Hargood Place, a beautifully maintained and thoughtfully upgraded 4 bed, 3 bath, 2-storey home with a fully finished lower level. Step into a serene backyard retreat that feels like a cottage in the city, featuring a two-tiered deck backing onto a ravine and protected wooded area for exceptional privacy and nature views. Inside, you'll find quality finishes throughout, including hardwood floors & staircases, California shutters, cozy fireplace, and a bright eat-in kitchen. The spacious primary bedroom features an ensuite bath, & walk-in closet. The convenience of main-floor laundry, double garage, incredible lower level rec room with warm cork flooring and wet bar. Located in an incredible, family-friendly neighbourhood, this home is just a short walk to Streetsville Village, top-rated schools, parks, churches, and everyday amenities. Commuting is a breeze with quick access to major highways, public transit and GO. (id:61852)
RE/MAX Aboutowne Realty Corp.
670 Beresford Avenue
Toronto, Ontario
Welcome To This Beautifully Renovated Two-Storey Row/Townhouse In The Heart Of North Bloor West Village, Situated On A Deep West-Facing Lot Measuring Approximately 15.71 X 155 Ft And Offering Legal Front Pad Parking. This Charming 3-Bedroom Home Features A Functional Layout, Abundant Natural Light, over 9-Foot Ceilings On The Main Floor, Wide Plank Hardwood Floors Throughout, Pot Lights, And Classic Wood Trim Details. The Completely Renovated Open Concept Main Floor Offers A Welcoming Living Space Along With a Renovated Eat-In Kitchen with Centre Island, Equipped With Stainless Steel Appliances, Caesarstone/Granite Countertops, A Breakfast Area, And A Walkout To The Deck/Backyard-Ideal For Everyday Living And Entertaining. The Deep, Fully Fenced Backyard Provides Excellent Outdoor Space For Relaxation And Gatherings. The Second Level Offers Three Well-Sized Bedrooms And A Renovated Five-Piece Family Bathroom. The Finished Lower Level Includes Additional Living Space For Rec Room Or Theatre, A Three-Piece Bathroom, And A Dedicated Laundry Area. Major Updates Include A New Roof, Furnace, Air Conditioning, Main Plumbing Drainpipe And Backflow Valve (2018), A Full Second-Floor Renovation With The Addition Of A Third Bedroom (2021), And New Driveway And Front Landscaping (2023). Located In A Mature, Family-Friendly Neighbourhood Steps To Bloor West Village, The Junction, Roncesvalles, High Park, Excellent Schools, TTC, Shops, And Restaurants. A Fantastic Opportunity To Own In One Of Toronto's Most Desirable Communities. (id:61852)
RE/MAX Professionals Inc.
16 Marblehead Road
Toronto, Ontario
Beautifully maintained 4-bedroom detached side-split in a welcoming, community-focused neighbourhood. Thoughtfully updated over the years, this home offers comfort, space, and functionality for modern family living. Bright open-concept living room with extra-large window and electric fireplace. Dining area sits conveniently next to the kitchen, featuring extensive timeless cabinetry and stainless steel appliances. With a walkout to a large elevated deck and spacious backyard - perfect for BBQs and family fun. Upper level offers 3 generous bedrooms, including one with ensuite WC, plus large family bath. Lower level features 4th bedroom (currently primary) with backyard access and an additional full bath. The finished basement boasts a spacious family room with pot lights and electric fireplace - ideal for movie and game nights. Includes coolroom cantina and ample storage. Walking distance to schools, daycare, parks and transit. (id:61852)
RE/MAX Hallmark Realty Ltd.
10 Hillbank Trail
Brampton, Ontario
Welcome to 10 Hillbank Trail. A renovated, move-in-ready 4-bedroom detached home located on a quiet, family-friendly court-offering space, function, and everyday convenience. The main level features new neutral wide-plank laminate flooring throughout, a spacious updated kitchen with stainless steel appliances, double sinks, pantry storage, and a practical layout. Separate living and dining areas provide flexibility for daily living and entertaining, with a walkout to a private, fully fenced backyard complete with a gazebo, patio area, and large shed-no additional work required. The upper level offers four well-sized bedrooms, all finished with consistent laminate flooring, along with a 4-piece bathroom and linen storage-ideal for families or work-from-home needs. The finished basement adds valuable living space with an open-concept family/recreation area, gas fireplace, 2-piece powder room, laundry room, and ample storage. Ideally located minutes to Bramalea City Centre, Chinguacousy Park, schools, shopping, medical facilities, and Brampton Civic Hospital, with easy access to transit and major commuter routes-providing both convenience and a strong long-term location advantage. Additional highlights include abundant natural light, a 3-car driveway with no sidewalk, and a functional layout designed for everyday living. A well-maintained home in a connected neighbourhood-move in and enjoy. Roof shingled- 2021. (id:61852)
RE/MAX Realty Services Inc.
35 - 2871 Darien Road
Burlington, Ontario
This Meticulously Kept 3 Bedroom 4 BathroomTownhome Boasting Over 1550 Sq Ft Of Living Area With A Practical & Spacious Layout Is Nestled In One of the Most Sought-After Burlington Neighborhoods. Step Inside & Be Captivated By An Exceptional Design Where Abundant Large Windows, An Open-Concept Layout, & Incredible Brightness Combine To Create A Spacious Ambiance Far Beyond A Typical Townhome, Perfectly Complemented By A Practical & Flowing Floor Plan. This One-of-a-kind , End-Unit TownHouse Features An Open Concept Living/Dining With Gleaming Floors, Modern Light Fixtures & Large Bedrooms Combined With A Modern Open Concept Kitchen Boasting Stainless Steel Appliances, Backsplash, Breakfast Bar, Double Sink & Lots Of Cabinet/Counter Space. Walk-Up To The Cozy & Comfortable Bedrooms With An Expansive Primary Suite with An Abundance of Natural Light, A True Sanctuary Featuring A Generous Layout. This Spacious Primary Bedroom Offers Ample Room For Relaxation, Complete With A Luxurious Ensuite Bath & A Large Walk-in Closet For Ultimate Organization, Offering Comfort & Convenience.Unlike Many Others, This Home Offers Practical Room Sizes for The 2nd & 3rd Bedrooms & Also Features Another Full- Bathroom To ServiceThose Bedrooms. Beyond Typical Townhome Living, This End-Unit Residence Offers The Expansive Feel Of A Semi-Detached Property, Complete With The Added Versatility Of A Finished Basement With One Bedroom, One Den & An Extra Bathroom To Service The Basement. Adding Significant Value & Practicality, It Offers A Discreet, Enclosed Storage Area, A Convenient Separate Laundry Complete With A Sink, An Expansive Fenced Private Backyard & The Unparalleled Benefit Of A Private Garage. Altogether, This Home Is Refreshingly Bright With Tons Of Natural Light & Contemporary Upgrades Making It One Of the Unique Homes With A Perfect Blend of Space, Style & Comfort. A Must See Home. (id:61852)
Sutton Group Realty Systems Inc.
10 Spokanne Street
Brampton, Ontario
Situated on an impressive premium lot with *LEGAL BASEMENT* This stunning detached home is located in the highly sought-after Springdale community. The main floor features spacious living and dining areas, a separate family room with soaring 9-ft ceilings, elegant modern oak staircases, and an upgraded gourmet kitchen with quartz countertops and a bright breakfast area. The second level offers four bedrooms and three full bathrooms, including two master bedrooms with private en-suites and two generously sized bedrooms connected by a Jack & Jill bathroom. The basement includes two separate, fully rentable units, each with its own kitchen and bathroom and separate entrance, offering excellent income potential of up to $3,000 per month. Upgraded throughout with exceptional craftsmanship and premium finishes, this home is conveniently located near parks, schools, Hwy 410, library, hospital, Chalo FreshCo, McDonald's Plaza, and many other amenities-an outstanding opportunity not to be missed! (id:61852)
RE/MAX Gold Realty Inc.
10 Leopard Gate
Brampton, Ontario
Wow-an absolute showstopper! Welcome to this fully renovated 4+2 bedroom detached home in a prestigious Brampton community, featuring a functional layout with a separate entrance. The home offers separate living, dining, and family rooms with a cozy gas fireplace, a newer upgraded kitchen with stainless steel appliances and bright breakfast area, main-floor laundry, newer washrooms, upgraded light fixtures, fresh paint, and a large extended driveway. The primary bedroom boasts a walk-in closet and a private 5-piece ensuite. Additional highlights include a New furnace and air conditioner (owned), a concrete backyard with storage shed and Japanese pear tree. Ideally located near Hwy 410, Trinity Common Mall, Brampton Civic Hospital, schools, shopping, public transit, and parks-this turnkey home perfectly blends luxury, comfort, and convenience. (id:61852)
RE/MAX Gold Realty Inc.
3 Ambleside Avenue
Toronto, Ontario
Here's Your Key to Unlock Huge Potential in Etobicoke! Calling all investors, builders, and dream-home creators! This is your chance to step into one of Etobicoke's hottest family-friendly communities at an unbeatable price. Renovate, knock down, or build your custom masterpiece-the possibilities are endless in a neighbourhood buzzing with similar projects. Minutes from top-rated schools, parks, playgrounds, a community pool, San Remo Bakery, shopping, and seamless transit (1 quick bus to the subway!) with easy highway access, this location truly has it all. Opportunities like this don't come around often, so don't miss your chance to secure a property in this highly desirable area at an exceptionally low price point. Whether you're looking to renovate, rebuild, or develop, the possibilities are endless here at 3 Ambleside Ave. (id:61852)
Property.ca Inc.
64 Malcolm Crescent
Brampton, Ontario
DON'T MISS THIS RARE OPPORTUNITY!! Proudly owned by the original owner with NO SIDE WALK! This bright, NO CARPET 4 level backsplit offers 3+1 bedrooms and 2 full baths, sitting on a large 50x120 ft lot with NO HOUSE BEHIND. This property offers the space, comfort, and privacy every family dreams of. The bright and functional layout provides room to grow. Features a finished basement with cozy family area perfect for movie nights or extra living space and great additional income potential. Ideal for first time buyers, growing families or investors. Located close to schools, parks, BCC, hospital, rec centre & just minutes to Hwy 410. A wonderful place to start your family or make your next smart investment! (id:61852)
RE/MAX Gold Realty Inc.
5836 Terrapark Trail
Mississauga, Ontario
Welcome to this exquisite, modern,elegant move-in-ready family home in Churchill Meadows a very desirable neighnorhood.With over 2,100 square feet of total living space, including the basement, this property is ideally situated on a premium lot that backs onto scenic park greenspace.From the moment you arrive, the grand double-door entry, newly completed driveway, modern garage door, and beautifully landscaped grounds with elegant interlocking stone create a striking first impression. The private backyard retreat offers rare greenspace views perfect for sun-filled outdoor enjoyment.Step inside to a meticulously renovated interior featuring smooth ceilings, designer pot lights throughout (including inside cabinetry), rich hardwood flooring, and a refined staircase with metallic spindles. The bright main level offers multiple living spaces ideal for everyday living and entertaining. The upgraded kitchen showcases stainless steel appliances, extended cabinetry, stone backsplash, a large centre island with breakfast bar, and a sun-filled breakfast area with walkout to the backyard.Energy efficiency meets modern comfort with triple-pane windows fitted with sleek zebra blackout blinds, including select remote-operated motorization. Storage is maximized with professional custom cabinetry by Closets by Design. Upstairs, the spacious primary bedroom features a walk-in closet and ensuite, with laundry on second level, complemented by three additional bedrooms and a full bathroom.The fully finished basement provides excellent flexibility with a second kitchen, recreation area, bedroom, 3-piece bathroom, two egress windows, and ample storage - ideal for in-law or guest accommodations. Additional peace-of-mind upgrades include a new furnace and AC.Steps to top-rated high ranking schools, parks, trails, shopping, and transit, Mins to Streetsville Go station this exceptional home offers a rare blend of luxury, comfort, and location. Simply move in and enjoy. (id:61852)
Royal LePage Real Estate Associates
11 - 210 Manitoba Street
Toronto, Ontario
If you've been craving more space without giving up the benefits of condo living, this spacious and sun-filled condo townhouse might be exactly what you've been searching for. Tucked in the highly desirable Mimico, you're just minutes from the GO Station, Metro, Shoppers Drug Mart, and LCBO. You'll love the interior with a freshly painted main floor and brand new floors throughout the upper levels (carpet in May of 2025 and bedroom floors in April of 2025). Commuters will appreciate the convenience of nearby TTC stops and easy access to the Gardiner Expressway, putting downtown Toronto just 15 minutes by car or two short GO stops away. Peace of mind comes standard with gated entry, 24-hour concierge service, and an in-home security system. Enjoy hassle-free living with all exterior maintenance taken care of - from snow removal and landscaping to gardening and even annual garage and window cleaning. Mimico offers a lifestyle that blends comfort, community, and convenience. Grab a treat from the beloved San Remo Bakery or take a stroll to Humber Bay Shores, where waterfront paths, cafés, and restaurants make for the perfect weekend escape. (id:61852)
RE/MAX Your Community Realty
135 Jay Street
Toronto, Ontario
Move Right In To This Meticulously Maintained and Spotless, Incredibly Charming Detached Home Under The Same Family Ownership Since 1960 In Sought After Maple Leaf! Enjoy The Best Of Both Worlds With A Spacious and Functional Layout In A Perfect Toronto Location Close To Major Highways, Transit, Hospital, Shopping, Schools, Parks and More. The Fully Fenced Private Yard Awaits Summer Barbecues With Loved Ones and The Absolutely Massive Basement Is Ideal For Watching the Big Game or a Favourite Movie With The Family. Enjoy Oversized Rooms On Every Level Including A Huge Kitchen and Massive Bedrooms, One Of Which Features A Private Balcony For That Morning Espresso! Rare Built-In Two Car Garage along with Private Double Drive Allows Plenty of Parking. (id:61852)
Royal LePage Real Estate Associates
4017 Kingston Court
Burlington, Ontario
Updated 3+2 bedroom raised ranch on quiet south Burlington cul-de-sac! Close to schools, parks, shopping, highway access and the GO station! 2,163 sq.ft. of finished living space with a fully fenced private yard that features a heated inground pool. Main level with open concept living/dining, eat-in kitchen with granite, 4-piece bathroom and 3 bedrooms including a primary with two large closets and a bedroom/den with walkout to deck/pool. The fully finished lower level has two additional bedrooms, a 3-piece bathroom, family room with gas fireplace and a spacious laundry room. Additional features include hardwood floors, crown moulding, wainscoting, skylight, California shutters, central vac, updated furnace (2024), inside entry from a single garage and a double drive with parking for 4 cars. (id:61852)
RE/MAX Escarpment Realty Inc.
