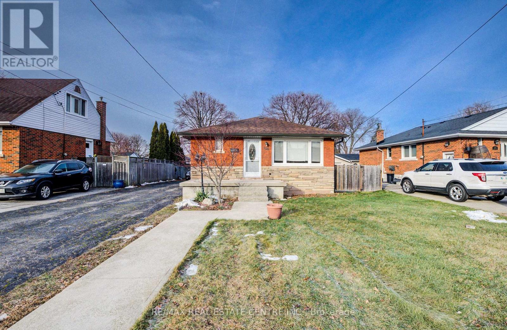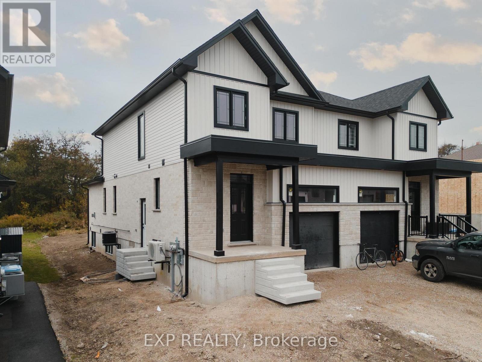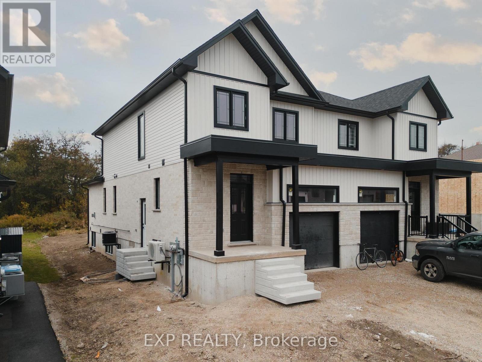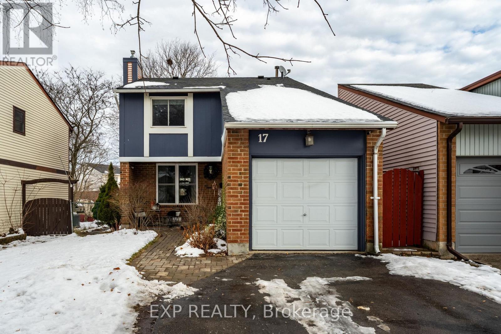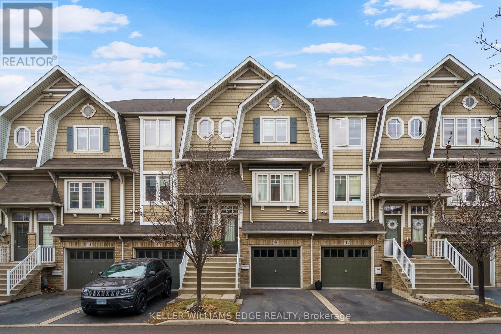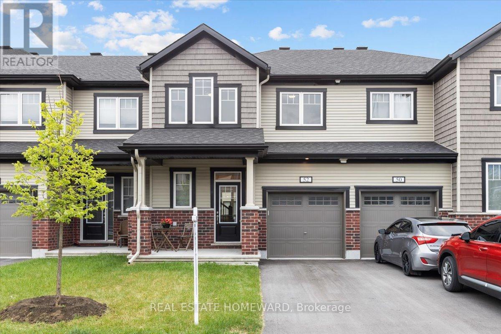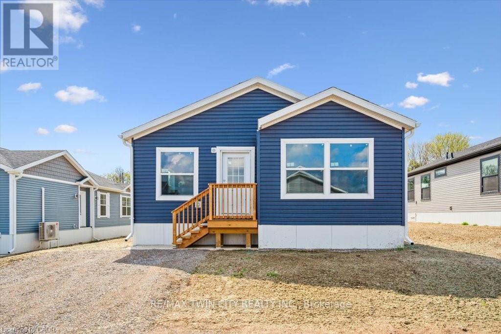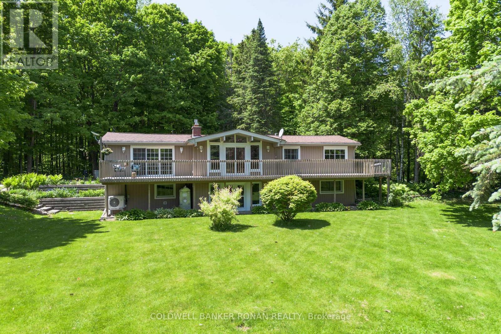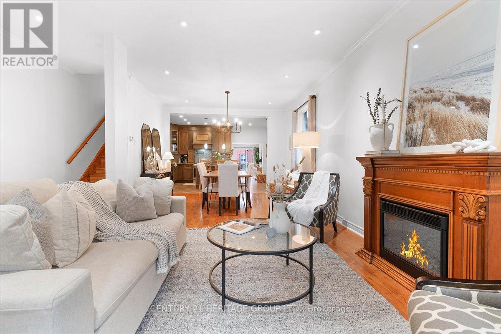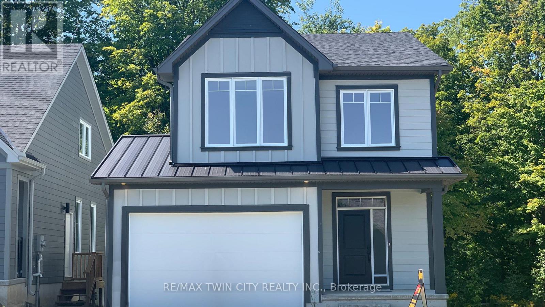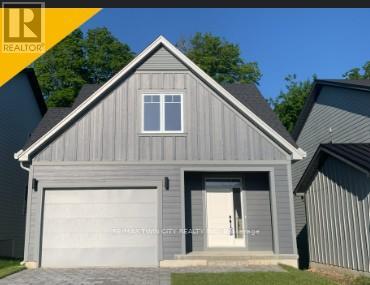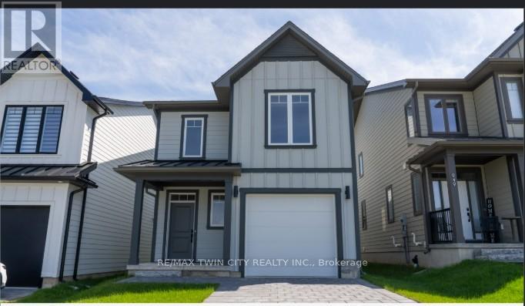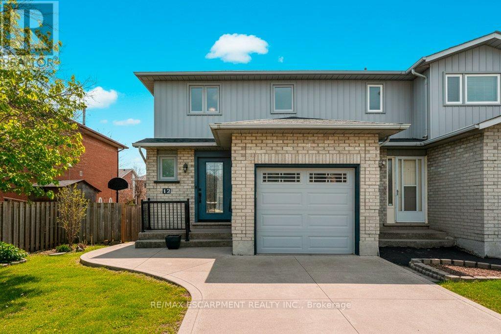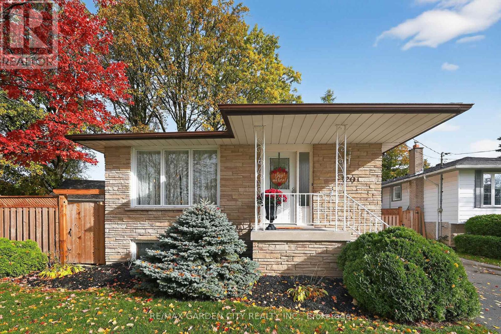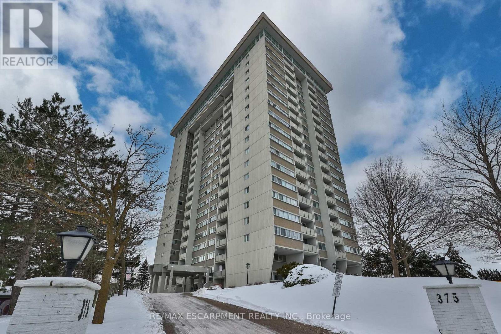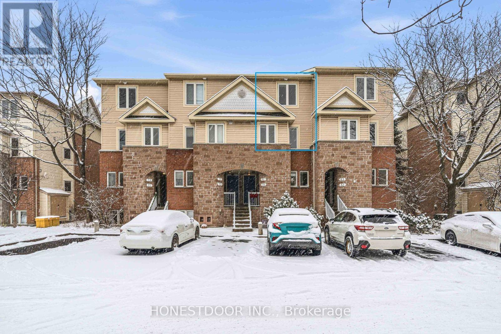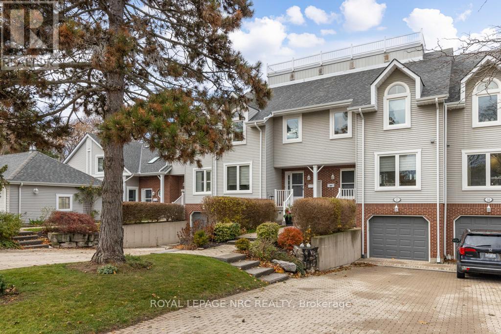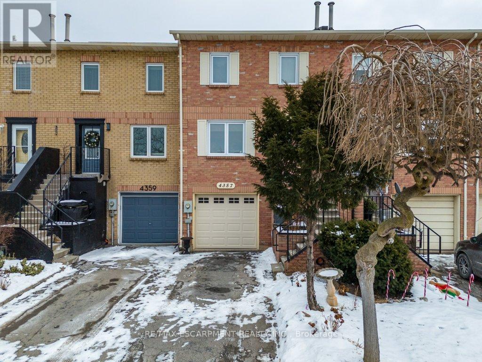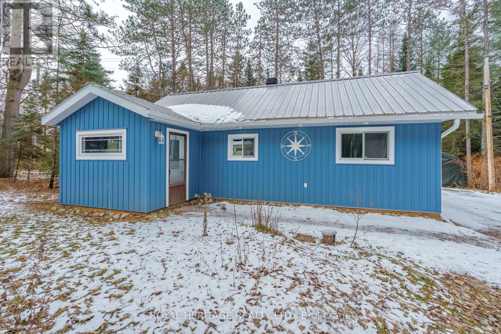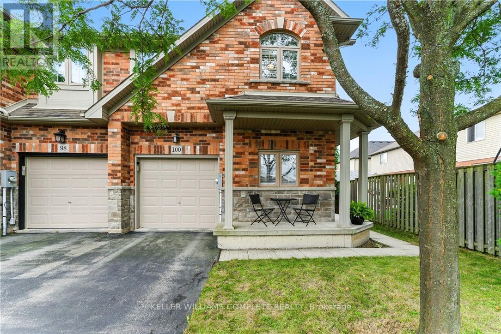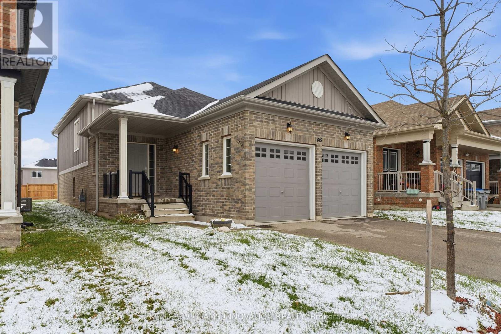150 Howard Avenue
Hamilton, Ontario
-convenient central mountain location -close to schools, shopping, transportation -easy LINC access from Upper James -long 103' driveway, double drive at front,plus drive full length of lot -exrtra tall 12 block basement with side entry and separate entrance to basement -extra large living room/ dining room could be converted to 3rd bedroom -all basement rooms are roughed in only -quiet cul de sac, walking distance to major shopping centres and grocery stores -all sizes approx. and irreg. -lower level rooms are roughed in only (id:61852)
RE/MAX Real Estate Centre Inc.
133 Pugh Street
Perth East, Ontario
Christmas Special GET A FREE FINISHED BASEMENT! Welcome to 133 Pugh Street where luxury meets flexibility. Experience upscale living in this beautifully semi-detached home, thoughtfully crafted by Caiden Keller Homes. Backing directly onto a lush forest, this property offers rare, uninterrupted privacy in the charming and growing community of Milverton. Priced at $699,000, this home delivers space, style, and exceptional value especially when compared to similar properties in nearby urban centres. Imagine a semi-detached custom home with high-end finishes, a designer kitchen with oversized island, upgraded flat ceilings, dual vanity and glass shower in the ensuite, and a spacious walk-in closet. The layout is fully customizable with Caiden Keller Homes in-house architectural team, or you can bring your own plans and vision to life. Each unit will maintain the same quality craftsmanship and attention to detail Caiden Keller Homes is known for. Don't miss this rare opportunity to own a fully customizable luxury Semi with forest views at a fraction of the cost of big city living! Multi-generational floor plan customization an option which includes a 2 bed, 1 bath accessory apartment. (id:61852)
Exp Realty
135 Pugh Street
Perth East, Ontario
Welcome to 135 Pugh Street where luxury meets flexibility. Experience upscale living in this beautifully semi-detached home, thoughtfully crafted by Caiden Keller Homes. Backing directly onto a lush forest, this property offers rare, uninterrupted privacy in the charming and growing community of Milverton. This home delivers space, style, and exceptional value especially when compared to similar properties in nearby urban centres. Imagine a semi-detached custom home with high-end finishes, a designer kitchen with oversized island, upgraded flat ceilings, dual vanity and glass shower in the ensuite, and a spacious walk-in closet. The layout is fully customizable with Caiden Keller Homes in-house architectural team, or you can bring your own plans and vision to life. Each unit will maintain the same quality craftsmanship and attention to detail Caiden Keller Homes is known for. Don't miss this rare opportunity to own a fully customizable luxury Semi with forest views at a fraction of the cost of big city living! Multi-generational floor plan customization an option which includes a 2 bed, 1 bath accessory apartment. (id:61852)
Exp Realty
17 Glaceport Avenue
Hamilton, Ontario
Enter the detached market in the low $800s. This great family home offers incredible potential and sits on a premium 33 x 133 ft lot in the heart of Waterdown. Enjoy rare backyard privacy with mature trees and an expansive yard-ideal for entertaining, gardening, or creating future outdoor living spaces.The kitchen overlooks the backyard and is filled with natural light, while the living room, dining room, and kitchen feature generous proportions perfect for everyday living and hosting. The primary bedroom is impressively spacious, complemented by well-sized secondary bedrooms. A finished basement adds valuable additional living space for a family room, home office, or recreation area.Recent updates include a new electrical panel and air conditioning unit (2025) and a new roof (2022). Excellent opportunity to update flooring to your taste and add value. Located in charming Waterdown, known for its strong sense of community and small-town charm, yet ideally positioned for commuters-just 7 minutes to Aldershot GO Station with easy access to Toronto, major highways, shops, restaurants, trails, and everyday amenities. A fantastic opportunity offering space, privacy, and long-term value in a highly sought-after location. (id:61852)
Exp Realty
46 - 337 Beach Boulevard
Hamilton, Ontario
Live by the lake without sacrificing style or convenience. This modern 3-bedroom, 2-bath townhouse offers 1400 sq. ft. of flexible living space across three levels-perfect for working from home, entertaining, or simply spreading out. The bright eat-in kitchen features stainless steel appliances, granite countertops and ample pantry for storage. The kitchen flows seamlessly into the open-concept living and dining area with crown moulding and walk-out balcony to partial lake views-ideal for hosting friends or unwinding after work.Upstairs, newer carpeted stairs lead to a spacious primary bedroom with large windows, crown moulding and tray ceiling; generous second bedroom and full 4-piece bath with updated quartz counters. The lower level adds even more versatility with a third bedroom, walk-out to covered patio, 3-piece bathroom and inside access from the garage - great for guests, home office, or gym setup. Home provides generous storage throughout.Enjoy parking for two cars and a low condo fee that covers snow removal, landscaping, and irrigation. Spend your downtime paddleboarding or kayaking just steps from home, then fall asleep to the sound of the waves. Minutes to restaurants, shops, Confederation GO, and downtown Burlington-this is low-maintenance lakeside living that fits a modern lifestyle. (id:61852)
Keller Williams Edge Realty
52 Kindred Row
Ottawa, Ontario
Flooring: Carpet Over & Wood, This impeccably upgraded home boasts a contemporary color palette & luxurious finishes. Strategically located near walkable commercial, the Outlet Mall, Costco, Tech Park, & moments from Queensway & upcoming LRT. The great room on the main floor is bathed in natural light. The chef's kitchen is a culinary dream with taller soft-close cabinets & drawers, high-end appliances, a Kindred double bowl undermount sink, quartz countertops, a high-end faucet, & an extended tile backsplash paired w luxury vinyl flooring. The wide majestic oak staircase w elegant metal spindles anchors the home. The master suite features an elevated quartz vanity, frameless glass shower & upgraded faucets & fixtures. Additional bedrooms, laundry & a loft w high ceilings flood the home w light. The basement is rec room ready w 3-pc bth & laundry rough-in + 2 windows. Enhanced electrical features multiple pot lights + AC, bypass humidifier kit, extra insulation, insulated garage door, & fully fenced yard., Flooring: Ceramic, Laminate Flooring (id:61852)
Real Estate Homeward
Lot N - 1085 Concession 10 Road W
Hamilton, Ontario
This lovely brand new bungalow built by Fairmont Homes, known as the Freelton Model features 3 beds, 2 baths and over 1300sqft of living space. Situated in the year round land lease community, Rocky Ridge Estates which is conveniently located just off Highway 6 on a quiet side road. Enjoy an easy going lifestyle in this tranquil rural setting while still easily accessing major commuting routes and major centers. Just 8 minutes south of the 401. Enjoy the open concept floor plan which features vinyl flooring throughout, large living and dining area with large windows, a primary 4pc ensuite and separate laundry room. This is the perfect investment for the downsizers or first time home buyers to get into the market at an affordable price! Location may be listed in Freelton. Taxes not yet assessed. Images are of the Model home. Renderings and floor plans are artist concepts only and derived from builder plans. (id:61852)
RE/MAX Twin City Realty Inc.
953026 7th Line
Mono, Ontario
Set on just under 2 acres in beautiful, coveted Mono Township, this upgraded 2+2 bedroom bi-level bungalow offers a rare combination of privacy, flexibility, and everyday convenience. Move-in ready and thoughtfully improved, it's an outstanding opportunity for families, first-time buyers seeking more space than a townhouse, or those looking to downsize without compromise-while enjoying country peace with excellent GTA accessibility (approx. 45 minutes to Pearson Airport). Property Highlights: Renovated walk-out lower level with separate side entrance featuring two bedrooms and a bright, modern 4-piece bath-ideal for guests, multi-generational living, or apartment potential. Modern efficiency upgrades include a high-efficiency heat pump/A/C, dual water filtration, and water softener for added comfort and peace of mind. Architectural appeal with high ceilings and floor-to-ceiling windows/doors that flood the home with natural light, opening to a raised deck overlooking mature specimen trees and landscaped grounds-perfect for entertaining or unwinding in nature. Lifestyle-ready layout featuring a sun-filled, family-sized kitchen with centre island and two gas fireplaces, creating a warm, inviting atmosphere on both levels. Enjoy world-class recreation nearby: Bruce Trail hiking, Hockley Valley skiing/golf/spa, plus local wineries, markets, and fine dining-just minutes away. The functional 2+2 layout offers excellent separation; see attached floor plans for full layout details. Book your private tour today. (id:61852)
Coldwell Banker Ronan Realty
336 Emerald Street N
Hamilton, Ontario
Step inside this stunning, oversized, double brick Victorian and prepare to be absolutely shocked. Steps from the lively heartbeat of Barton Village and a short stroll to James North Arts District and West Harbour GO, this home is perfectly positioned between two of Hamilton's fastest-emerging, culture-rich business corridors. Enjoy local cafés, indie boutiques, vibrant restaurants and markets all within reach. But the real magic happens the moment you walk through the front door. Completely renovated from top to bottom this home stuns with jaw-dropping open concept main floor that seamlessly blends Victorian character with modern luxury. Show stopping chef's kitchen features oversized island that can double as another dining table and storage hub perfect for bakers, entertainers, and families. Real maple cabinetry with crown molding, granite countertops, floor-to-ceiling pantry, mosaic backsplash, stainless steel appliances and a pot filler, this kitchen is the crown jewel of the home. Off of the kitchen, you'll find a cozy family room with walkout to a low-maintenance backyard, complete with a stone fireplace that doubles as a pizza oven, the ultimate setup for laid-back evenings or weekend gatherings. Upstairs offers three generous bedrooms with beautiful parquet flooring in fantastic condition that adds a vintage touch and renovated spa-like bath with jacuzzi tub. Fully finished basement adds even more versatility with two finished rooms. One ideal as a second living area, family room, movie room, gym, or work-from-home space. There's also a stylish three-piece bath with an oversized glass shower offering comfort and convenience. Lovingly cared for and thoughtfully updated by the same family for nearly four decades, this home is a testament to the strength and vibrancy of the neighbourhood and the kind of life that's been lived and loved within these walls. A rare opportunity to carry forward a beautiful legacy in one of Hamilton's most established communities. (id:61852)
Century 21 Heritage Group Ltd.
48 Dickinson Court
Centre Wellington, Ontario
Regardless of whether you are young or young at heart, this wonderful home offers far more than a place to live, it offers a truly exceptional lifestyle in Elora. Situated on a quiet, child and pet friendly cul-de-sac, this well-maintained backsplit is within walking distance to Elora's historic downtown, renowned art studios and artisan shops, restaurants, and scenic trails. The home welcomes you with a large covered front porch, ideal for relaxing and greeting guests. A 4+ car driveway leads to a 1.5-car garage with access into the house. The open-concept main floor features durable laminate flooring and an inviting layout designed for both everyday living and entertaining. The upper level offers 2 bedrooms, including a spacious principal bedroom with double-door entry, a walk-in closet, and semi-ensuite access to a 4 piece bathroom with a soaker tub and separate shower. The lower level features a large alternative principal 3rd bedroom with a 3 piece bathroom and a comfortable family room with a walkout to the covered sideyard. The separate side entrance is ideal for a future in-law suite or teen suite or using the lower area for a home-based business uses. The fully fenced backyard provides ample space for children, pets and outdoor entertaining. The part-finished basement awaits the new owner's vision and offers excellent storage, along with additional living space suitable for a recreation room or home office. Recent updates include most windows, the garage and exterior doors, and many appliances. Elora is home to the iconic Elora Gorge, limestone quarry, Gorge Falls, and an extensive network of trails both within and beyond the Gorge Conservation Area. The village remains lively year-round, offering fine and casual dining, cultural events, and attractions such as the Grand River Raceway and Casino. The Seller offers a flexible closing, allowing you to immediately begin enjoying this exceptional Elora lifestyle. (id:61852)
Royal LePage Meadowtowne Realty
73 Julie Crescent
London South, Ontario
The Chatsworth functional design offering 1641 sq ft of living space. This impressive home features 3 bedrooms, 2.5 baths, and the potential for a future basement development (WALK OUT) backing onto green space with a 1.5 car garage. Ironstone's Ironclad Pricing Guarantee ensures you get: 9 main floor ceilings Ceramic tile in foyer, kitchen, finished laundry & baths Engineered hardwood floors throughout the great room Carpet in main floor bedroom, stairs to upper floors, upper areas, upper hallway(s), & bedrooms Hard surface kitchen countertops Laminate countertops in powder & bathrooms with tiled shower or 3/4 acrylic shower in each ensuite Stone paved driveway, Pictures shown are of the model home. This house is ready to move in! Sales office / Model home located at 99 Deveron Cr open Saturday and Sunday 12 to 4 (id:61852)
RE/MAX Twin City Realty Inc.
67 Julie Court
London South, Ontario
Discover your path to ownership ! Introducing the Coach House Flex Design! This innovative property offers the versatility of two homes in one, making it perfect for a variety of living arrangements including large families, multigenerational households, or as a smart mortgage helper with the option to rent both units separately. Featuring a generous 2764 sq ft of finished living space, this home truly has it all. The main house boasts a convenient layout with the primary bedroom on the main floor, alongside 2 additional bedrooms, a well-appointed kitchen, spacious living/dining/loft areas, and a dedicated laundry room. The lower portion of the house is fully finished and operates as a self-contained rental unit. It features carpet-free flooring throughout, 2 bedrooms, a second kitchen, a modern bathroom, separate laundry facilities, and a comfortable living room. Its private entrance located at the side of the house ensures privacy and convenience for tenants. Ironstone's Ironclad Pricing Guarantee ensures you get: 9 main floor ceilings Ceramic tile in foyer, kitchen, finished laundry & baths Engineered hardwood floors throughout the great room Carpet in main floor bedroom, stairs to upper floors, upper areas, upper hallway(s), & bedrooms Hard surface kitchen countertops Laminate countertops in powder & bathrooms with tiled shower or 3/4 acrylic shower in each ensuite Stone paved driveway Don't miss this opportunity to own a property that offers flexibility, functionality, and the potential for additional income. Pictures shown are of the model home. This house is ready to move in ! Garage is 1.5 , walk out lot , backs onto green space . SALES OFFICE / MODLE HOME located at 999 Deveron cres open SAT/SUND 12-4 . (id:61852)
RE/MAX Twin City Realty Inc.
941 Deveron Crescent
London South, Ontario
The Blackrock - sought-after multi-split design offering 1618 sq ft of living space. This impressive home features 3 bedrooms, 2.5 baths, and the potential for a future basement development- walk out basement ! Ironclad Pricing Guarantee ensures you get ( at NO additional cost ) : 9 main floor ceilings Ceramic tile in foyer, kitchen, finished laundry & baths Engineered hardwood floors throughout the great room Carpet in main floor bedroom, stairs to upper floors, upper areas, upper hallway(s), & bedrooms Hard surface kitchen countertops Laminate countertops in powder & bathrooms with tiled shower or 3/4 acrylic shower in each ensuite Stone paved driveway . Pictures shown are of the model home. This house is ready to move in!. Sales office / Model homes located at 999 Deveron Crs open Sat/Sund 12 to 4 (id:61852)
RE/MAX Twin City Realty Inc.
12 Meteor Boulevard
Hamilton, Ontario
When location is key! If you are looking for quiet and convenient, welcome home to 12 Meteor Blvd. Stoney Creek! This freehold home has been lovingly cared for by one owner! Easy access to the extra wide fenced yard in this immaculate townhome. Family sized and ready with 3 bedrooms and 1.5 Baths. Quick and easy access to the highway, close to schools and a very quiet area! Updates include Front door 2016, windows 2009, Bath fitter tub surround, toilets, and taps and kitchen tap, Concrete Driveway 2015, Furnace and C/A 2013, Shingles 2025. Commuters look here for easy access, close to the New Costco at Fifty road, walk to some great restaurants and many parks! (id:61852)
RE/MAX Escarpment Realty Inc.
23 Hawick Crescent
Haldimand, Ontario
Offers Anytime Priced to Sell ! Welcome to this Beautiful Completely Upgraded 4 Bedroom Detach Home with Full Brick & Stone Finish Exterior Sitting on a Premium Lot With Depth of 127 ft Deep and located in the Quiet, Upcoming & Fast Growing Family Oriented Neighborhood of Caledonia. Nestled on a Quiet Street this Family Home displays Picture Perfect Living at Every Corner. Basement is Currently Unfinished But the Seller has an Approved 2 Bedroom Legal Basement Apartment Permit that Seller is Open to get the Legal Basement Apartment completed for an additional $ 45,000. As you Step Inside through the Front Double Door you will be Welcomed with the Beautiful Open concept Layout with 9ft Ceiling, Hardwood Floors and Abundant Natural Light. The Main Level Hardwood Floors Guide you through a Beautifully Designed Main Floor, with a Convenient 2 Piece Powder Room, a Separate Dining space, Large Living room. Further Ahead You will be Pleasantly Surprised with the an Expansive Eat-in Kitchen offering Tall Cabinetry with Abundant Counter Space and Huge Pantry. Sliding Glass Doors will lead you out to your Huge Backyard, Perfect for Outdoor gatherings, BBQ Parties. Coming Back Inside and Taking the Beautiful Hardwood Staircase Takes You to the Upper Level Where Beautiful Architectural Design With Functionality Continues. Starting With the Huge Primary Bedroom With Large Walk In Closet and Ensuite Washroom. And Down the Hall, You will Find the Other 3 Oversized Bedrooms and One More Full Bathroom. A Bonus Laundry Room for Added Functionality. Beyond this Property Lines, This Home is minutes away from the Beautiful Grand River, Riverwalk Trails, Restaurants.15 Min Drive To Amazon Fulfilment, 10 Minutes To Hamilton International Airport & Mohawk College For Aviation. 5 Minutes To Downtown Caledonia W/ Many Restaurants, Walmart, Shops, Gas, Groceries, & The Beautiful Grand River. 45 Min Drive To Oakville. Close To Highway (id:61852)
RE/MAX Real Estate Centre Inc.
1221 Mike Weir Drive
Sarnia, Ontario
THIS BESPOKE IMMACULATE, PROFESSIONALLY & EXQUISITELY DESIGNED SHOWHOUSE DELIVERS UNMATCHED SOPHISTICATION, WHERE EVERY DETAIL HAS BEEN THOUGHTFULLY SELECTED. CUSTOM MILLWORK, HIGH END GORGEOUS KITCHEN CABINETRY & APPLIANCES, SPA INSPIRED BATHS & LIGHT FILLED ARCHITECTURAL ELEGANCE SHOWS IN COUNTLESS UPGRADES & LUXURIOUS EXTRAS. LOCATED IN AN UPSCALE GOLF COMMUNITY, THIS APPROX. 2,200 SQ FT OASIS FLOWS BEAUTIFULLY & BOASTS HIGH COFFERED CEILINGS, CUSTOM CRAFTSMANSHIP, GRANITE COUNTERS THROUGHOUT, UPGRADED FLOORING ON THE MAIN FLOOR & THE FULLY DEVELOPED LOWER LEVEL WITH A CLIMATE CONTROLLED CUSTOM BUILT WINE CELLAR & WORKSHOP. 2+3 WELL APPOINTED BEDROOMS & 3 BATHROOMS PROVIDE THE MOST DISCERNING HOMEOWNER FINISHED SPACES WITH A LAYOUT CRAFTED FOR REFINED LIVING. PERFECTLY POSITIONED WITH NO BACK NEIGHBOURS, THE LAVISHLY LANDSCAPED GROUNDS ENSURE OPTIMUM PRIVACY WHILE ENJOYING THE OUTDOORS FROM YOUR STONE PATIO OR SENSATIONAL 3 SEASON GLASS SUNROOM. NESTLED IN THE LAKESIDE COMMUNITY OF BRIGHT'S GROVE, THIS HOME IS DESIGNED FOR RESORT-STYLE LIVING & HAVING ACCESS TO AN ARRAY OF VIBRANT AMENITIES: GOLF, DINING, FITNESS, STEPS TO THE BEACH, WALKING/BIKING TRAILS, & SHOPPING. MAKE THIS SPECTACULAR SHOWSTOPPER YOUR NEW ADDRESS! (id:61852)
RE/MAX Metropolis Realty
120 Kinross Street
Haldimand, Ontario
Welcome home to this impeccably cared-for elevated bungalow, where comfort and thoughtful updates come together beautifully. The renovated kitchen boasts plenty of cabinetry, a functional island for meal prep or gathering, and polished granite countertops. It opens seamlessly to a bright, airy living room featuring hardwood floors and updated main-floor windows that fill the space with natural light.The main level offers three spacious bedrooms, all with hardwood flooring, and a modern, well-designed 4-piece bathroom. Downstairs, you'll find a welcoming family room with a cozy gas fireplace-perfect for relaxing evenings. A versatile bonus area provides options for a playroom, craft space, or home gym, alongside a fourth bedroom and a convenient laundry room.Outside, enjoy a fully fenced, private backyard complete with a patio and storage shed-ideal for outdoor dining or weekend unwinding.Move-in ready and full of charm, this home delivers the space, style, and ease you've been looking for-perfect for first-time buyers, families, or those looking to downsize comfortably. (id:61852)
RE/MAX Garden City Realty Inc.
1706 - 375 King Street N
Kitchener, Ontario
Seller relocating; requires fast and smooth sale! Your search has ended! Welcome home to your Fabulous new condo at Columbia Place, in the heart of Waterloo. Perfect for 1st time buyers, young professionals, parents of local students, or investors! This immaculate 2 bedroom, 2 bathroom spacious unit is just over 1175 sq. ft. of living space with an abundance of closet and storage space. Conveniently located just minutes on foot to both Wilfrid Laurier University and Waterloo University, with easily accessible bus routes to Conestoga College. This huge sun-drenched corner unit boasts breathtaking western views with incredible sunsets to enjoy daily! Newly renovated with brand-new luxury laminate flooring (waterproof and durable!), as well as 100% plush wool carpet for ultimate comfort. It was originally a 3 bedroom unit that can easily be converted back if needed. Floor-to-ceiling windows with new window coverings, In Suite Laundry, and private locker add to the seamless blend of style and function. Safe well lit newly renovated Underground Parking with an extra-long parking spot that fits 2 small cars - a rare bonus in the city! Condo fees include ALL utilities-no extra bills to worry about! Includes heat, central air, hydro, water, amenities, parking, storage locker, and maintenance. Looking to stay fit? The On-site facilities include a State of the art gym with walking track. While exercising you can soak in the panoramic city views from this ceiling to floor fully glassed in area. It also features an indoor pool and beautiful sauna for ultimate relaxation, games room, library, full woodworking shop, hobby room, billiards / party room and car wash! Excellent location, close to uptown Waterloo and convenient to Conestoga Mall and expressway. Move-in ready and designed for modern living. (id:61852)
RE/MAX Escarpment Realty Inc.
81 Strathaven Private
Ottawa, Ontario
Visit the REALTOR website for further information about this Listing. Welcome to 81 Strathaven Private, a bright and inviting upper-level stacked townhome that offers exceptional privacy and beautiful treetop views as it backs directly onto Ken Steele Park. This home features approximately 1,200-1,300 sqft. of comfortable living space and was built in 2004.The layout includes two bedrooms plus a large den, which can easily serve as a third bedroom, office, or studio. A rare highlight of this property is the inclusion of two dedicated parking spaces, each of which can be rented for approximately $95 per month. The open-concept main floor welcomes you with abundant natural light, updated finishes, and a modern floating staircase. The kitchen has been thoughtfully upgraded with quartz countertops, a stylish herringbone backsplash, new sinks and fixtures, and an added coffee station/pantry that provides extra storage and convenience. The entire home features newly updated vinyl flooring throughout, creating a cohesive, modern look from top to bottom. The upper level offers two well-sized bedrooms, a full bathroom, and convenient in-unit laundry. The home has also been freshly painted, making it completely move-in ready. This location is exceptional for commuters and everyday convenience. Downtown Ottawa is just a 10-minute drive away, or approximately 15 minutes by bike. The Cyrville LRT Station is a short walk from the home, and major shopping destinations-including St. Laurent Shopping Centre, Adonis, Decathlon, Food Basics, Costco, Walmart, and Cineplex-are only minutes away. Quick access to HWY 417, the Aviation Parkway, parks, and multi-use paths makes walking, biking, transit, and driving all easy options. (id:61852)
Honestdoor Inc.
13 - 1 Lakeside Drive
St. Catharines, Ontario
There are homes by the lake, and then there are homes that quietly rise above them. 1 Lakeside Drive, Unit 13 is part of the highly regarded Newport Quay community, a coastal-inspired enclave shaped by its immediate access to Jones Beach, the marina, and scenic walking trails. Inside, the home opens with a sense of scale that is sure to surprise. The foyer features a beautiful stained-glass detail on the front door and guides you to a bright kitchen and a grand dining room ready for everyday meals and memorable gatherings. Beyond it, a sweeping living room is the statement space of the main floor. A fireplace creates a natural focal point and a full wall of windows fills the room with light while offering a walkout to a private balcony. Move to the second floor where a skylight casts soft daylight into the hallway. This level is peaceful and private, beginning with a primary suite that can accommodate a king-sized bed with room to spare. Double closets provide exceptional storage, while the ensuite offers a separate shower and a relaxing bathtub. The second bedroom is equally inviting and offers its own double closet. A 4-piece bath completes the floor. The lower level features a rec room with a fireplace and a walkout to a private patio. This space works effortlessly as an office, craft room, or a guest area. A 2-piece bath, interior garage access, and a laundry room round out this level. Throughout the home, every finish contributes to its warm, polished character. Engineered hardwood in rich brown tones, chic tiles, soft carpets, and bright whites come together to create an atmosphere that feels both sophisticated and warm. Beyond the walls of the home, the community offers an inground pool and a charming gazebo set among lush landscaping, providing the perfect place to unwind. In a community where the rhythm of the lake sets the pace, this remains a refined retreat for those who appreciate the value of quiet luxury and a setting that elevates everyday living. (id:61852)
Royal LePage NRC Realty
4357 Arejay Avenue
Lincoln, Ontario
Spoiled for space in this townhome in the heart of town! Come to Beamsville where the many walking paths lead to pools, splash pads, cooling rinks and many parks for the family! When looking for the immaculate home that is lovingly cared for with easy maintenance fully fenced in yard and family friendly neighbourhood you have found your new home! Updated kitchen with granite countertops with bonus island breakfast bar with extra cabinets. Formal living and dining room space with patio door leading to upper deck and bonus covered lower deck from the finished basement. Lots of room for Entertainment areas here and the two large bedrooms with large closets and a bathroom on every floor. Updates include, shingles, furnace (2013), air conditioning (2013), rental water heater (2018), some windows and doors and bathroom updates. Commuter friendly with the Go Bus Stop at the highway and On Demand Transit available too! (id:61852)
RE/MAX Escarpment Realty Inc.
290 South Waseosa Lake Road
Huntsville, Ontario
Nestled in the prestigious Chaffey community of Huntsville, this beautifully maintained and recently updated bungalow blends country charm with contemporary design. Newly finished with board-and-batten slate-blue vinyl siding and a durable metal roof, this home offers stylish curb appeal and low-maintenance living. Inside, you'll find a bright, open-concept layout where the living and dining areas flow seamlessly into a well-appointed kitchen featuring sleek finishes, a gas range, and convenient main-floor laundry. The cozy gas fireplace creates a warm, inviting atmosphere, especially as you enter through the covered, enclosed mudroom-ideal for shedding winter layers. The home offers two comfortable bedrooms with 2 6ft closets and a modern four-piece bath. Outside, enjoy privacy among century-old trees from the back deck. An insulated auxiliary bunkie with heat and electricity provides additional space and awaits your finishing touches. Located in a quiet waterfront community just 10 minutes from Huntsville and steps to Lake Waseosa offers, public access This property perfectly blends serenity with practicality. High-speed internet supports working or streaming from home. A new portable garage with 10 years remaining on the warranty is also included. Whether you're downsizing or purchasing your first home, this inviting bungalow-bathed in natural light with potential to expand-offers endless possibilities. Here are some of the updates: FULL RENOVATION 2023/NEW METAL ROOF/NEW SIDING/DRYWAY/ELECTRICAL/PLUMBING/PROPANE STOVE/BUNKIE/10 YEARS LEFT FOR PORTABLE 2 CAR GARAGE (2019)/REFRESH ON DRIVEWAY. First Time Buyers, Downsizer or Investors Dream Opporunity! (id:61852)
Royal Heritage Realty Ltd.
100 Fall Fair Way
Hamilton, Ontario
Welcome to this spacious 3 bedroom, 2.5 bathroom end-unit townhouse located in the heart of Binbrook, built in 2011 by John Bruce Robinson Construction, a builder known for quality and craftsmanship. Lovingly cared for by the original owner and in pristine condition, this home is move-in ready and truly stands out. This end unit has an oversized lot, perfect for outdoor entertaining, kids, or pets. The open-concept main level is stylish and inviting, featuring, 9ft ceilings, a beautiful kitchen with granite countertops, ceiling-height cabinets, and a breakfast bar. The large kitchen is open to a separate dining room. The French doors from the living room lead to the backyard, seamlessly blending indoor and outdoor living. Stylish hardwood flooring in the living room, hardwood stairs and California shutters on most windows and doors add to the homes elegance and functionality. Upstairs, you'll find three generously sized bedrooms, including a primary suite with walk-in closet and ensuite bath. A full basement provides plenty of potential for additional living space or storage. With its end-unit privacy, oversized yard, pristine condition, quality upgrades, and long-term original ownership, this home is a rare find in a family-friendly neighbourhood close to parks, schools, and all of Binbrook's amenities. (id:61852)
Keller Williams Complete Realty
415 Krotz Street W
North Perth, Ontario
Welcome to 415 Krotz St W! This raised bungalow, built in 2019, offers 3 bathrooms, 3 bedrooms, a double car garage, and a spacious floorplan ideal for families. The main level features a bright living room with walkout access to an oversized 36 ft 147 ft backyard, a functional kitchen, and a primary bedroom complete with a private ensuite. The fully finished basement adds excellent living space with 2 additional bedrooms, a full bathroom, and a generous rec room. Located in a quiet neighborhood with minimal traffic. This home is close to schools, parks, and walking trails, offering convenience and comfort in a desirable community. (id:61852)
Keller Williams Innovation Realty
