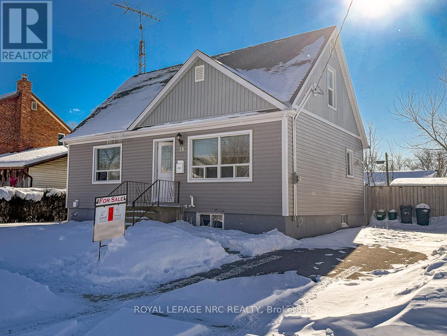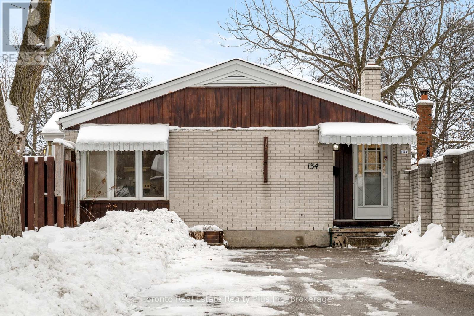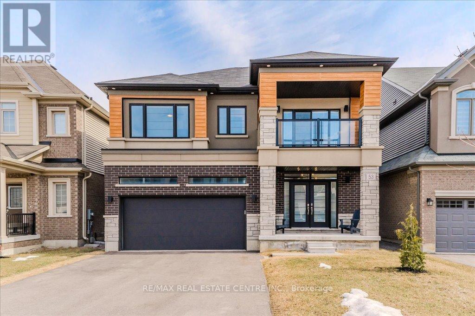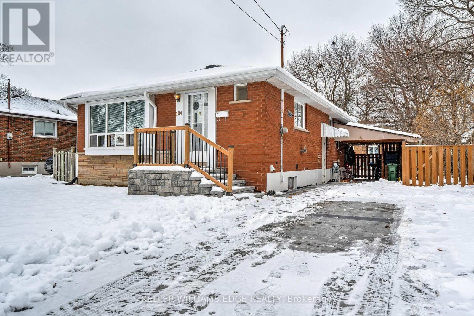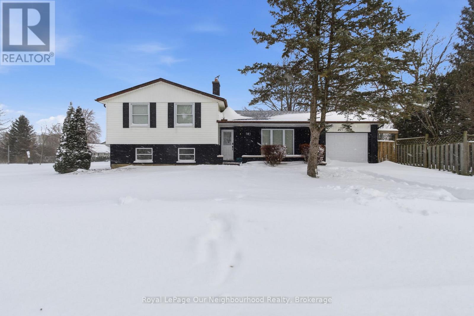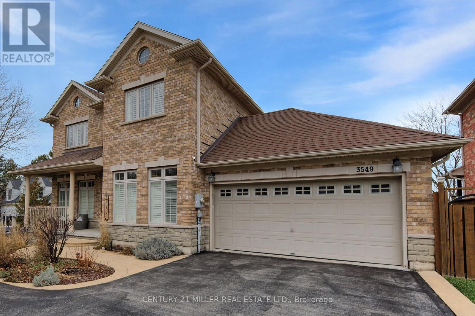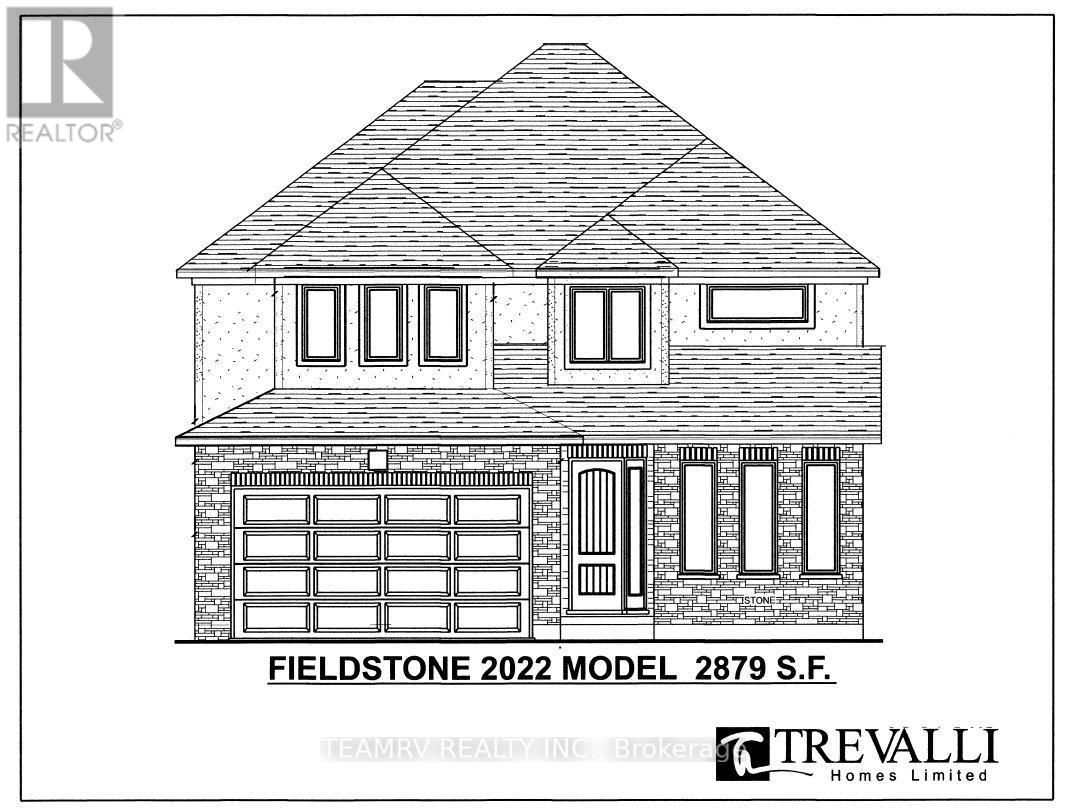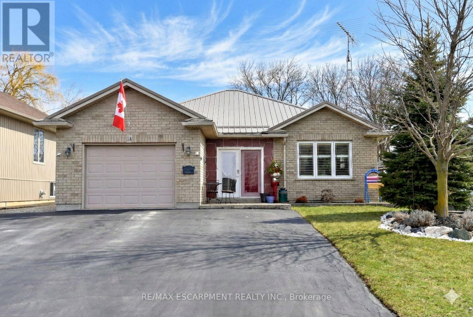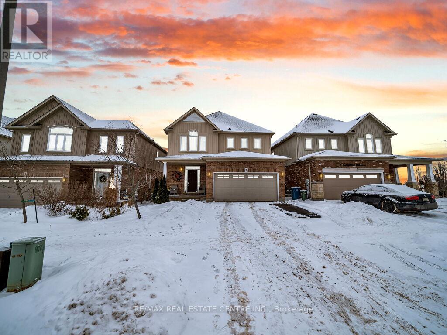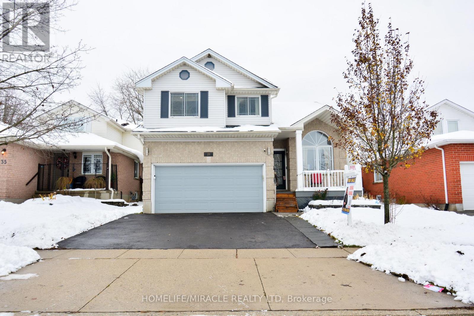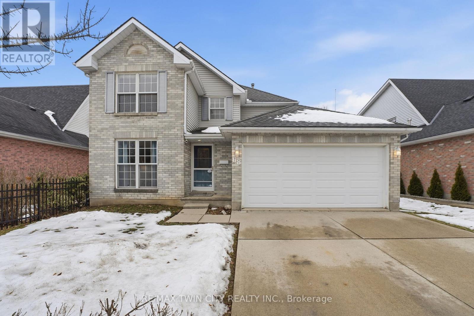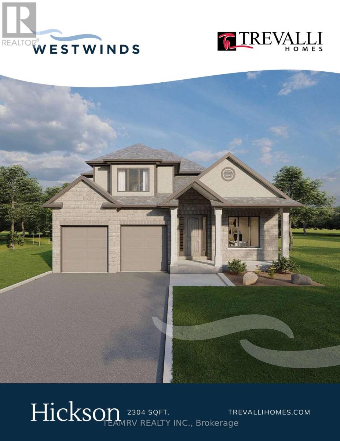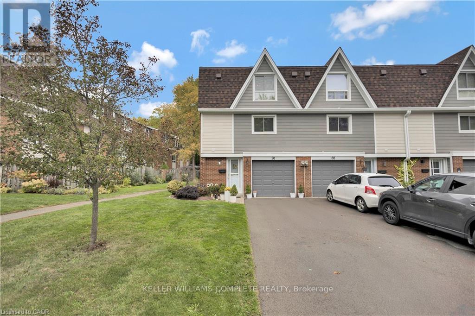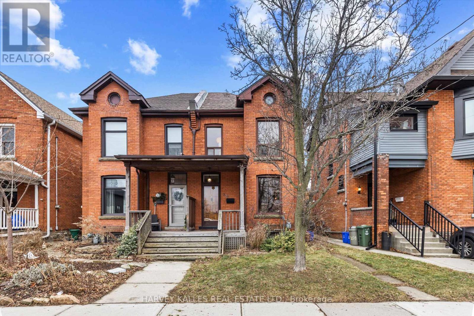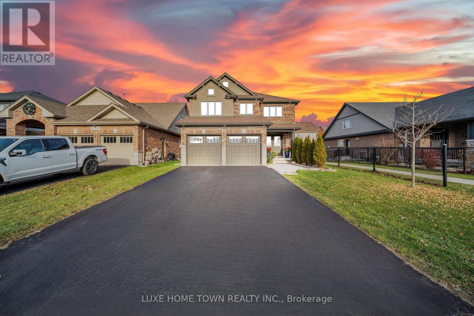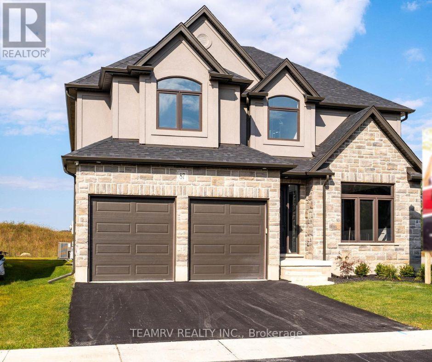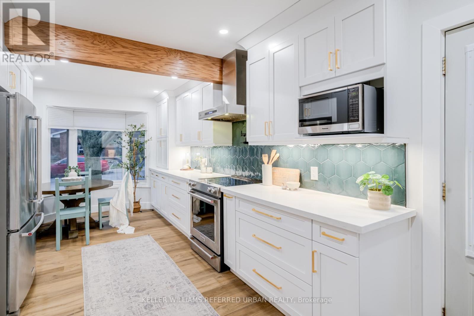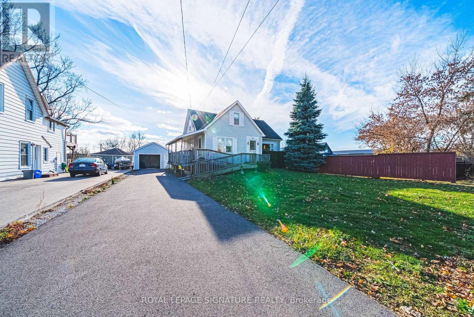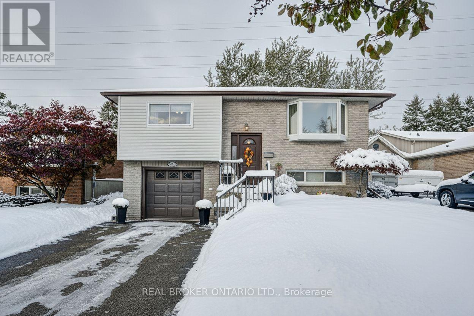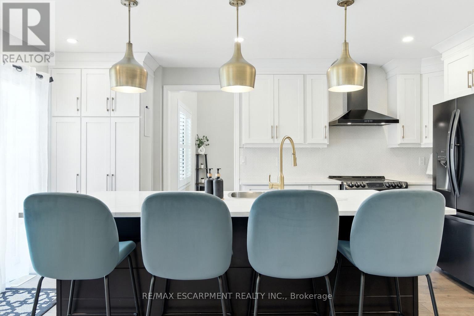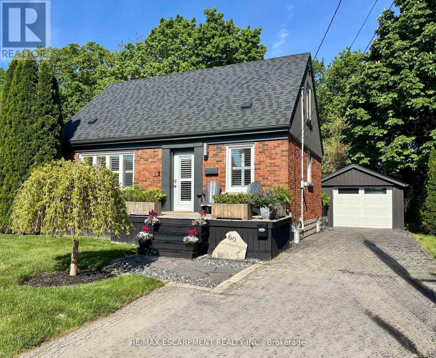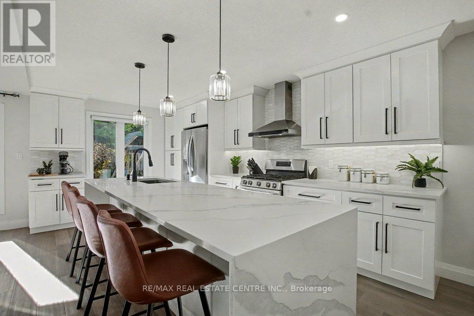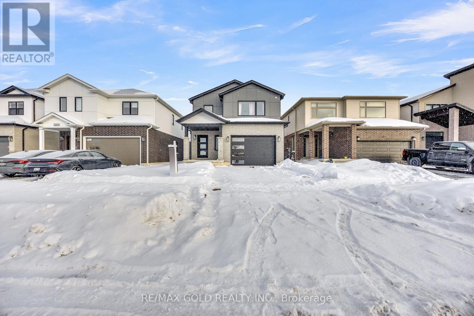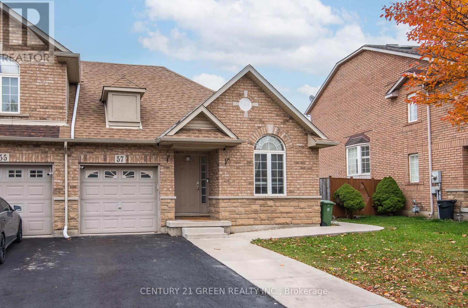14 Oakwood Avenue
St. Catharines, Ontario
Discover this welcoming family home in the heart of St. Catharines. With 4 bedrooms above grade (one which could be an office or dining room if preferred) and 2 full bathrooms, this home offers flexible living for today's needs. The finished basement complete with separate entrance and full bathroom adds valuable space for extended family, guests or recreation. Sunlight fills the spacious eat-in kitchen, creating a warm gathering place at the centre of the home. Recent updates include furnace, siding, driveway, flooring and select windows bringing added comfort and peace of mind. Step outside to a pool sized, fenced yard - perfect for summer fun with twin pergolas and a large covered patio. Located close to shopping and on a school bus route, this home balances everyday convenience with room to grow. With approximately 1200sq ft above grade, it is a practical and versatile choice in a well-established Niagara neighbourhood. (id:61852)
Royal LePage NRC Realty
134 Pepperwood Crescent
Kitchener, Ontario
Welcome to 134 Pepperwood Crescent - Where Function Meets Family. You've been looking for that just-right space-the one with enough room for everyone, yet still warm, manageable, and completely your own. Welcome to 134 Pepperwood Crescent, where your next chapter begins with comfort, space, and endless opportunity. This charming, detached bungalow offers four bedrooms, a rare six-car driveway, and an inviting layout perfect for growing families. From the moment you step inside, you'll feel the warmth of a home that's been loved-where kids can be kids, routines flow smoothly, and there's always space to breathe. The oversized kitchen is the heart of the home-ideal for meal prep, baking together, or just sharing your day over coffee. It opens to a bright living and dining area, perfect for everything from after-school chaos to quiet evenings with loved ones. The primary bedroom offers privacy, complete with a 3-piece ensuite and a full wall of closet space for your peace of mind. Downstairs, the spacious basement is a true blank canvas. Use it for a rec room, play zone, gym, or future in-law suite-with a fourth bedroom already in place, the flexibility is unmatched. There's even potential for a granny suite or duplex conversion, giving you options as your family's needs evolve. Outside, the fenced backyard is ready for pets, play, and all-season connection-whether it's catching snowflakes or hosting summer BBQs. Located in a quiet, family-friendly neighbourhood close to schools and shopping, this home offers practicality and promise at a price point that makes sense. Everything about 134 Pepperwood Crescent is designed to support your family-not just for today, but for years to come. (id:61852)
Toronto Real Estate Realty Plus Inc
53 Scenic Ridge Gate
Brant, Ontario
Stunning 4-bedroom, 3.5-bathroom home in the heart of Paris, Ontario, built by LIV Communities, offering 2,646 sq ft of luxurious living space. This fully upgraded home features wide plank European white oak hardwood throughout, 9-foot ceilings on the main floor, and custom lighting and window shades throughout (2022). The grand living room boasts a quarried stone fireplace with custom white oak built-ins and a large premium Napoleon gas fireplace (2023). The chef-inspired kitchen (2022) is a dream, with floor-to-ceiling soft-close cabinetry, a 36" Fischer & Paykel induction range, Miele dishwasher, and an oversized quartz island with seating for six. Enjoy convenient extras like a built-in Insinkerator for instant near-boiling water, reverse osmosis system, a large pantry, and hidden appliance garage.The spacious primary ensuite offers a large double vanity, tempered glass shower, and a large soaker tub. Two more bedrooms offer a Jack & Jill ensuite bathroom and the third bedroom boasts its own ensuite bathroom. The upstairs is complete with an LG washer and dryer (2021) which provides added convenience. The private backyard features a new wooden privacy fence (2024), a two-tiered deck (20' x 25'), and a new 12' x 10' gazebo, perfect for entertaining. Additional highlights include a 4-car driveway, 2-car garage with Wi-Fi opener, and a covered porch and second floor balcony. The basement is unspoiled and waiting for your finishing touches.This home blends modern upgrades with classic craftsmanship and is ready for you to move in and enjoy. (id:61852)
RE/MAX Real Estate Centre Inc.
164 West 19th Street
Hamilton, Ontario
Welcome to 164 West 19th Street, a beautifully maintained detached home offering comfort, flexibility, and long-term value. Ideal for families or multigenerational living, this home features a functional layout with 2 bedrooms and a fully finished basement, providing versatile additional living space with potential rental income. The fully renovated basement (2024) has brand new appliances and is accessible through a side entrance for an in-law suite. The double-wide driveway and the carport are fully interlocked (2024), providing ready access to multiple vehicles Located in Hamilton's highly desirable Mountain community and just steps from Mohawk College, this home is surrounded by everyday conveniences. Enjoy close proximity to shopping, dining, professional offices, parks, recreational facilities, walking and biking trails, and the escarpment-ideal for an active and accessible lifestyle. (id:61852)
Keller Williams Edge Realty
181 Mcmaster Drive
London South, Ontario
Welcome to 181 McMaster Drive - a reimagined living where refined style meets smart-home convenience. Set on a premium corner lot in a quiet cul-de-sac, this home has been fully renovated with high-end finishes, thoughtful design, and cutting-edge technology. This fully integrated SMART Home offers effortless control of interior and exterior lighting, TVs, blinds, ceiling fans, smart thermostat and security cameras, video doorbell, biometric locks, and smart smoke/carbon monoxide detectors. The entire home is internet hard-wired, ensuring reliable connectivity for work and streaming. Inside, enjoy new engineered hardwood throughout most of the home, with 97 pot lights on smart switches, and a new 200-AMP electrical panel. The bright main level features a spacious living room, open dining area with new patio doors leading to its enormous deck. The kitchen includes quartz countertops, resurfaced cabinets, pot filler, garburator, WiFi-enabled stainless-steel appliances, and added dining-room cabinetry for extra storage. Two renovated bathrooms feature new flooring, tub-shower, upgraded fixtures, stylish lighting, high-end vanities, and remote-controlled Japanese toilet-bidet. The main bath includes a spa-style shower equipped with therapeutic body jets - providing a full-body water-massage. Upstairs, three generous bedrooms offer excellent closet space plus a linen closet. The lower level adds a large and flexible extra bedroom and cozy family room with large windows, built-in electric fireplace, and custom shelving/cabinets. The basement showcases a cinema-grade home theater, game room, and snack bar - an ideal hub for entertainment. It includes laundry room, utility room with gas furnace and newer owned hot water tank. Outside, enjoy a refreshed exterior and private backyard with a large gazebo, expansive renovated deck for hosting, and relaxing hot tub. Close to excellent schools, Westmount Mall, transit, shopping, restaurants, and gyms - this home truly has it all. (id:61852)
Royal LePage Our Neighbourhood Realty
3549 King Street
Lincoln, Ontario
Exceptional four-bedroom executive residence, impeccably appointed and truly move-in ready. An ideal balance of luxury, comfort, and location, this home is perfectly suited for growing families while also presenting an outstanding opportunity for short-term rental or investment use. The bright, open-concept main level is designed for effortless living and entertaining, featuring a seamless flow of well-proportioned spaces filled with natural light. Step outside to enjoy your morning coffee on the covered deck, where elevated views overlook the beautifully landscaped grounds. Fully finished lower level extends the living space and features a walk-out at grade to a private, fully fenced backyard complete with a pool-an inviting retreat. Situated in the heart of Vineland, this property is surrounded by a community rich in history and natural beauty. Originally settled by Mennonites from Pennsylvania and known as Orange Center, Vineland was officially named in 1894 and flourished with the establishment of the Vineland Experimental Farm. t remains a cornerstone of tender fruit farming and winemaking within the Niagara Region, celebrated for its vineyards, farms, and boutique wineries. Directly across from the home lies Kacaba Vineyards Winery, set on prime grape-growing acreage along the Niagara Escarpment Bench. The escarpment's dramatic landscape offers breathtaking scenery, year-round hiking, and sweeping views across the lake on clear days, extending all the way to the Toronto skyline. The winery's picturesque entrance, framed by Niagara ledge rock and sugar maples, exemplifies the charm of this remarkable setting. Renowned dining further enhances the appeal, with Lincoln's Restaurant Pearl Morissette earning two Michelin Stars along with the prestigious Michelin Green Star for sustainable gastronomy. This sought-after destination underscores the area's reputation as one of the most desirable and preserved locations on the Niagara Escarpment. (id:61852)
Century 21 Miller Real Estate Ltd.
490 Masters Drive
Woodstock, Ontario
Introducing the to-be-built Fieldstone Model by Trevalli Homes in the desirable Nature's Edge community in Woodstock. Offering 2,879 sq. ft. of thoughtfully planned living space, this home is perfectly suited for multi-generational living, providing both shared spaces and private retreats. A striking open-to-above foyer welcomes you into a well-balanced main floor featuring a private den/study, formal sitting/dining room, and a spacious living room ideal for everyday living. The heart of the home is a chef-inspired kitchen with abundant cabinetry, generous storage, and an oversized island, perfect for busy households and family gatherings. A powder room and main-floor laundry add everyday convenience. A standout feature of this design is the mid-level bedroom, thoughtfully positioned between the main and second floors. This private suite includes its own walk-in closet and en-suite bathroom, making it an ideal space for extended family, guests, or older children seeking added privacy. The upper level offers four additional bedrooms, including a spacious primary suite with a walk-in closet and private en-suite, along with three more well-sized bedrooms served by a full bathroom. Built by Trevalli Homes, a trusted quality builder known for craftsmanship and attention to detail, this home will be constructed in the sought-after Nature's Edge community in Woodstock. Buyers can personalize their home with a wide selection of flooring, cabinetry, counter tops, and finish options, many of which are considered upgrades elsewhere.Additional customizable bungalow and two-storey floor plans are also available, along with flexible deposit structures and closing dates, offering a rare opportunity to build a home tailored to modern, multi-generational lifestyles. Open House held at 304 Masters Drive, Woodstock (id:61852)
Teamrv Realty Inc.
Century 21 Heritage House Ltd Brokerage
34 Davis Street
Haldimand, Ontario
BEAUTIFUL BUNGALOW IN A QUIET FAMILY-FRIENDLY NEIGHBOURHOOD. SMALL TOWN LIVING with amazing COMMUNITY SPIRIT. This OPEN CONCEPT home features A BONUS THREE-SEASON SUNROOM and a HUGE FULLY FENCED BACKYARD complete with a FIRE PIT, GREEN HOUSE & LARGE SHED. OFFERING 2 + 1 BEDROOMS & 2 1/2 BATHS, this LAYOUT is ideal for a wide range of BUYERS, including, DOWNSIZING, FIRST-TIME BUYERS OR MULTI-GENERATIONAL LIVING. The PROFESSIONALLY-FINISHED BASEMENT includes A FULL KITCHEN and a SEPARATE, APARTMENT-LIKE LIVING SPACE, PERFECT FOR ADULT KIDS OR AGING PARENTS. QUALITY UPDATES INCL: 50YR METAL ROOF(2021), BAMBOO FLOORING, NAPOLEAN GAS FRPL, BASEMENT HAS EGRESS WINDOW FOR SAFETY. (id:61852)
RE/MAX Escarpment Realty Inc.
3 Creighton Avenue
Guelph, Ontario
Welcome to this beautifully maintained LOOK OUT, move-in-ready home offering 4 spacious bedrooms and 2.5 bathrooms, perfect for growing families or those who love to entertain. The thoughtfully designed layout features bright, open-concept living and dining areas filled with natural light, creating a warm and inviting atmosphere throughout. The modern kitchen offers ample cabinetry and counter space, seamlessly connecting to the main living area-ideal for everyday living and hosting guests. Upstairs, you'll find generously sized bedrooms, including a comfortable primary suite, providing plenty of room for rest and relaxation. Enjoy the convenience of a double car garage and a private driveway with additional parking. Located in a highly desirable neighborhood, this home is close to everything-recreation centre, shopping plazas, GO Train station, bus stops, and top-rated schools. A park is just steps away, making it perfect for families and outdoor enthusiasts. This is a fantastic opportunity to own a well-located home that combines comfort, space, and unbeatable convenience. (id:61852)
RE/MAX Real Estate Centre Inc.
39 Endeavour Drive
Cambridge, Ontario
Welcome to 39 Endeavour Drive-a beautifully maintained home. Step inside to an updated kitchen that opens to a cozy sunken living room, perfectly connected to a spacious dining room-an ideal layout for hosting family and friends. This home is filled with thoughtful features and updates, including newer windows and doors, updated flooring, four fireplaces (2 natural gas + 2 electric), a smart thermostat, smart doorbell, and a large deck with a custom-built gazebo-just to name a few. The second floor boasts three generously sized bedrooms for your growing family, along with a 5-piece bathroom that is conveniently connected to both the primary bedroom and the common hallway. The fully finished basement offers a large rec room, abundant storage, and a spacious three-piece bathroom-big enough to accommodate a sauna. From the main floor, walk out through the sliding doors to your private backyard oasis, complete with perennial gardens, ample seating areas, and a peaceful atmosphere you'll enjoy year-round. Located in the highly sought-after Hespeler community, you're just minutes from schools, parks, and all amenities. Furnace, AC, and humidifier were newly replaced in 2024, Shingles were replaced in 2015 and the driveway was completed in May 2025. Don't miss out-book your personal showing today! (id:61852)
Homelife/miracle Realty Ltd
68 Fairlake Drive
Cambridge, Ontario
Welcome to 68 Fairlake Drive, nestled in the family friendly West Galt neighbourhood of Cambridge. This well cared for, carpet-free home offers 3 bedrooms and 2+1 bathrooms, providing a solid layout with plenty of space for family living. The main floor features spacious, open concept living highlighted by impressive 16' ceilings in the family room, creating a bright and inviting atmosphere. Generous principal rooms make everyday living and entertaining comfortable and functional. The primary bedroom includes a walk-in closet and convenient cheater access to the main bathroom, complete with a separate tub and shower. Two additional bedrooms offer flexibility for family, guests, or home office use. The partially finished basement expands the living space with a dedicated theatre room and additional workshop/storage area, ideal for hobbies or future customization. Step outside to a fully fenced backyard featuring a newly poured concrete patio, perfect for outdoor entertaining. Additional highlights include a double car garage and double car concrete driveway with parking for up to four vehicles. A fantastic opportunity to own a well-maintained home in a sought-after neighbourhood close to schools, parks, and everyday amenities. (id:61852)
RE/MAX Twin City Realty Inc.
16 Darrow Drive
Tillsonburg, Ontario
Introducing the to-be-built Hickson Model in Westwinds by Trevalli Homes - a thoughtfully designed home that blends elegance, functionality, and flexibility.This exceptional layout showcases an open-to-above great room, creating a dramatic, light-filled space ideal for both everyday living and entertaining. The main floor also features a formal dining room, a convenient powder room, and main-floor laundry, all designed with practicality in mind.The primary bedroom on the main level offers a private retreat complete with a walk-in closet and a well-appointed en-suite, perfect for those seeking comfort and convenience without compromising on design. Upstairs, you'll find two additional bedrooms and a full bathroom, providing comfortable accommodations for family or guests while maintaining privacy and separation of space. Built by Trevalli Homes, a trusted quality home builder, this home will be constructed in the desirable Westwinds community in Tillsonburg. Buyers may also choose from a wide selection of customizable bungalow and two-storey floor plans, ranging up to 3,405 sq. ft., with flexible deposit structures and closing dates. Homes include many features considered upgrades elsewhere, along with so many choices for flooring, cabinetry, counter-tops, etc., allowing you to personalize every detail to suit your style. A rare opportunity to build a home that truly reflects your lifestyle in a growing, family-friendly community. Open House held at 4 Thompson Court, Tillsonburg (id:61852)
Teamrv Realty Inc.
Century 21 Heritage House Ltd Brokerage
90 Ann Street
Hamilton, Ontario
Welcome to 90 Ann St in the lovely town of Dundas. This beautiful and meticulously maintained END unit townhome is just what you desire. Enjoy maximum level of privacy with no neighbour on one side and fall in love with the picturesque view to the rear. That's right, the property backs on to greenspace! You'll get to enjoy the best of both worlds, whether it's taking in the view every day or going for a nice and peaceful walk through the trees. The long driveway accommodates multiple vehicles and a nice sized garage. Step inside and be welcomed by a warm and inviting atmosphere. The bright and open foyer leads you to a 2 piece powder room and a nice and cozy family room with a gas stove where you can sit and enjoy your hot beverage during the winter months. And during the summer months, enjoy the backyard through the walk-out. In the upper level, you'll fall in love with the high ceilings and elegant crown moulding in the living room, a gas fireplace and large windows that provide an abundance of natural light and that view we were talking about. The spacious and open dining area is the perfect spot for those memorable gatherings with close ones. The opulent kitchen with high kitchen cabinets, pot lights, a nice choice of colours, and great amount of space will make cooking your favourite meals that much more delightful! Upstairs, you are provided by 3 spacious bedrooms and a 4 piece bathroom that is truly unique with a high level of workmanship in every area you look. Recent upgrades; Roof (2025), Exterior Siding (approx. 3 years), Home has been freshly painted (2025). The home is within a short walking distance to downtown Dundas, Parks & Trails for all the nature lovers. Conveniently located near grocery stores, Shoppers, Coffee shops, and much more. Start living your dream life today! (id:61852)
RE/MAX Escarpment Realty Inc.
207 Stanley Avenue
Hamilton, Ontario
Coveted Kirkendall neighbourhood, solid brick 19th Century Victorian home with absolutely stunning renovations while maintaining its charm and character. Main floor features a bright,open-concept living and dining area with original hardwood floors, soaring ceilings, potlights, and a fireplace. The impressive modern kitchen showcases a sleek contemporary design with Caesarstone quartz countertops, white lower cabinetry paired with custom black walnut upper cabinets and shelving, a Bertazzoni professional gas range, Fisher & Paykel refrigerator, and Miele dishwasher. A full-height subway tile backsplash, porcelain floor tile, pantry cabinetry, pot lights, abundant natural light, and walk-out to a raised deck and backyard complete this exceptional space.Upstairs offers three well-appointed bedrooms plus a versatile home office nook or walk-in closet, all featuring original hardwood floors, large windows, and a thoughtful mix of original and replica baseboards and trim. The beautifully updated full bathroom is both spacious and elegant, with a soaker tub, marble vanity, pot lights, and plenty of natural light. Enjoy outdoor living with a raised deck and covered porch off the kitchen overlooking a fully fenced backyard offering excellent privacy. Parking for two cars is available and easily accessible. Numerous updates include electrical wiring, insulation, select windows, fencing, kitchen, and bathroom-making this a truly turnkey home in a prime location. Steps from Locke St, enjoy the best of dining delights and truly the best part of the city. A five minute walk from Earl Kitchener Elementary School, all amenities, public transit and parks makes this location second to none. (id:61852)
Harvey Kalles Real Estate Ltd.
Chase Realty Inc
52 Riley Crescent
Centre Wellington, Ontario
Welcome to Westminster Highlands! From the moment you step into the spacious front entry, this stunning 2-storey home exudes luxury and comfort. Built in 2015 and offering 2,717 sq. ft., it features 4 bedrooms and 3 baths-the ideal layout for modern family living. The main floor boasts an open-concept design complete with a gas fireplace, a formal dining room, a stylish 2-piece bath, and a welcoming living room with a large island. Sliding doors off the kitchen open to two newly built decks overlooking a fully fenced backyard, perfect for relaxing or entertaining. Rich hardwood, ceramic tile, and abundant windows create a bright and inviting atmosphere throughout. Upstairs, you'll find four spacious bedrooms. The primary suite features a tray ceiling, a large walk-in closet, and a private ensuite. Two additional bedrooms enjoy access to a shared full bath with dual entry, and the second-floor laundry room adds convenience to daily life. The unfinished basement offers endless potential-ready for you to customize to your needs and amenities, and only 20 minutes to downtown Guelph, this home truly has it all. Short Term Rental income is $30-35k annually and property is taking care of it's expenses easily. (id:61852)
Luxe Home Town Realty Inc.
87 Burton Street
East Zorra-Tavistock, Ontario
Builder's Model Home loaded with upgrades - Mansfield Floor Plan - 3148 Sq.ft., Built By Trevalli Homes In Oxford Crossing, A Family-Friendly, New Home Community Located In the Quiet Neighborhood of Innerkip, Is Sure To Impress You. You Are Welcomed With Open To Above Foyer, Formal Sitting and Dinning Rm, & Sep. Family Rm With Oversized Island In Kitchen On The Main Floor. Second level has Four Bedrooms with three bathrooms and also an extra bonus room. Perfect For Those Looking To Elevate Their Lifestyle With Access To All The Amenities With A Small-Town Vibe. Minutes From School, Golf Course, Downtown Woodstock, 401 & 403. Open House at 304 Masters Drive, Woodstock. (id:61852)
Teamrv Realty Inc.
Century 21 Heritage House Ltd Brokerage
237 Hoover Crescent
Hamilton, Ontario
One look at Hoover and you'll want to call the mover! - Welcome to 237 Hoover Cres. This beautifully renovated three bedroom backsplit situated on the Hamilton Mountain blends modern finishes with comfort and style for everyday living and perfect for young families or downsizers. Upon entering you're greeted with a spacious and bright living room with a cozy electric fireplace and built in storage. The fully renovated eat-in kitchen by EnjoyHome features ample counter space, stainless steel appliances, large sink, reverse osmosis drinking water system, pot filler and more. Upstairs are three generous sized bedrooms, and a four piece bathroom with a brand new vanity and tub/shower. The lower level contains an oversized family room with built in storage, a spacious laundry room with a walk up, an additional bathroom, and finally an expansive crawl space for more storage than you'll need. Located on a corner lot, you'll have double the amount of yard space and double the outdoor sheds! The newly landscaped south side yard has an upgraded shed, new sod, canopy and children's play area. At 237 Hoover Cres. you'll enjoy close proximity to parks, schools, shopping, public transportation, and everyday amenities. Whether you're running errands, heading downtown, or enjoying nearby green spaces, everything you could possibly need is just a few minutes away. Don't let yourself miss out! (id:61852)
Keller Williams Referred Urban Realty
9037 Airport Road W
Hamilton, Ontario
Welcome to 9037 Airport Road West in charming Mount Hope! This detached home sits on an impressive 60 x 209 ft lot, offering endless possibilities and room to enjoy outdoor living. Featuring 3 bedrooms, the home includes 2 main floor bedrooms plus a spacious upper level that includes an additional bedroom and home office - this space would make for an incredible primary suite! The basement, filled with memories of a time gone by, features a wet bar, plenty of space and a separate entrance - the possibilities!. Outside, the property continues with a detached garage with hydro, perfect for a workshop, studio, or extra storage. Recent updates include newer shingles and a freshly paved driveway, ensuring peace of mind and great curb appeal. Located in a growing community, and with convenient C6 zoning, this property delivers a fantastic opportunity for families, investors, or anyone with a vision! Come have a look, you'll be happy you did! (id:61852)
Royal LePage Signature Realty
34 Willow Green Court
Kitchener, Ontario
This charming and well-maintained 3-bed, 1.5-bath home has been lovingly cared for by the same owner for more than 35 years. Nestled on a quiet court in one of Kitchener's most desirable neighbourhoods, it offers a rare blend of comfort, warmth, and lasting family memories. Behind the home lies peaceful greenspace - a cherished backdrop where the owner's children grew up playing countless outdoor games and activities. It's the kind of setting families dream of - where kids can safely explore, play, and grow up surrounded by nature. Step inside to discover a bright and inviting main floor with a thoughtfully designed layout that seamlessly connects the living, dining, and kitchen areas. Large windows fill the home with natural light, creating an airy, welcoming atmosphere perfect for both relaxing evenings and lively gatherings. The dining area overlooks the backyard greenspace, providing a beautiful view and a true sense of privacy. The kitchen offers ample cabinetry and a practical layout, ideal for both everyday cooking and hosting family dinners. The spacious bedrooms provide comfort and tranquility, including a primary suite with generous closet space. The updated full bathroom features clean, modern finishes, while every detail of this home has been carefully maintained and improved over the years. The lower level provides even more flexibility - ideal for a recreation room, home office, or gym. Outside, the private backyard offers space for gardening, barbecues, or simply unwinding while enjoying the serene green views. The home is within walking distance to excellent schools and just minutes from parks, shopping, public transit, and major highways - combining quiet family living with convenient city access. Whether you're starting your homeownership journey or looking for a peaceful community to settle into, this property is filled with heart, history, and opportunity. Move in and create your own memories in this truly special home. (id:61852)
Real Broker Ontario Ltd.
2 Caledonia Avenue
Haldimand, Ontario
Welcome to 2 Caledonia Avenue - where style, comfort, and location meet. This stunning 3+1 bedroom, 3 full bathroom home sits on a beautifully landscaped corner lot in a sought-after neighbourhood, just minutes from Hamilton and within walking distance to parks, schools, and daily amenities. Step inside to soaring vaulted ceilings and oversized windows that flood the open-concept living and dining area with natural light. Rich hardwood floors, upgraded lighting, and a custom staircase with a striking bannister elevate the space with warmth and elegance. At the heart of the home is a showstopping Winger kitchen, featuring quartz countertops, stylish backsplash, island with seating, and seamless sightlines into the cozy family room with fireplace - perfect for everyday living and entertaining. Upstairs, find three generous bedrooms including a serene primary suite with ensuite privileges to a spa-like bath complete with glass shower and contemporary finishes. The fully finished basement offers incredible versatility, wit ha spacious bedroom with ensuite access, full bath, and an expansive recreation room ideal for a home theatre, gym, or games room. Outside, enjoy the upgraded deck and private yard, perfect for relaxing or hosting summer BBQs. Additional highlights include elegant California shutters, fresh paint throughout, professionally cleaned carpets, and a range of tasteful upgrades that enhance every corner of the home. Move-in ready and impeccably maintained the perfect place to call home. (id:61852)
RE/MAX Escarpment Realty Inc.
60 Galbraith Drive
Hamilton, Ontario
Situated in one of Hamilton's most desirable neighbourhoods, this captivating 1.5-storey residence seamlessly combines charm, comfort, and practicality. Set on a generous 49 x 99 ft. lot, the home backs onto a tranquil ravine, offering a rare and peaceful natural retreat right in your backyard. Boasting approximately 1,100 square feet of well-appointed living space, this home features 3+1 spacious bedrooms and 2.5 bathrooms ideal for growing families or those who value both functionality and flexibility. The thoughtfully designed layout maximizes every square foot, creating a warm and inviting atmosphere perfect for everyday living and entertaining alike. Enjoy the serenity of nature with stunning ravine views, all while being just moments away from top-rated schools, scenic parks, and a wealth of essential amenities. Whether starting a family, downsizing, or investing in a prime location, this unique property presents an exceptional opportunity in one of Hamilton's most sought-after communities. A true gem that blends natural beauty with urban convenience, don't miss your chance to make it yours. (id:61852)
RE/MAX Escarpment Realty Inc.
166 Westvale Drive
Waterloo, Ontario
Welcome to this stunning 4+1 bedroom, 4 bathroom home, completely reimagined with high-quality construction and modern design. Offering an impressive approx 3400 square feet of finished living space, this home seamlessly blends comfort, style, and functionality. The main floor features a chef's dream kitchen with a large island and striking quartz waterfall countertop, complemented by newer appliances and an open-concept layout that's perfect for both everyday living and entertaining. A soaring foyer welcomes you into spacious living and dining areas, with a cozy gas fireplace that adds warmth and charm to the space. Upstairs, you'll find generously sized bedrooms along with an additional family living room-an ideal spot for a kids' play area, media lounge, or quiet retreat that offers even more versatility for a growing household. The fully finished basement includes a large recreation room and a private in-law suite with its own wet bar and bedroom, making it perfect for multi-generational living, or guests. Recent upgrades include a new water softener installed in 2022, updated eavestroughs in 2024, and new basement windows/window wells added the same year. New kitchen appliances (2022), new washing machine (2025). Located in a fantastic neighborhood close to scenic trails, shopping, and a wide range of amenities, this beautifully updated home is truly move-in ready and designed to suit the needs of modern living. (id:61852)
RE/MAX Real Estate Centre Inc.
Sutton Group - Select Realty
259 Byers Street
London South, Ontario
Welcome to this stunning around 3 years old detached home located in the highly desirable Middleton area of London, ON. Featuring 9-ft ceilings and a bright open-concept main floor, this home seamlessly connects the living, dining, and chef-inspired kitchen-perfect for everyday living and entertaining. Large windows flood the space with natural light, creating a warm and inviting atmosphere. The upper level offers a spacious primary bedroom retreat with a luxurious ensuite and walk-in closet, along with two generously sized bedrooms and a full bathroom. Additional highlights include convenient main-floor laundry, a large backyard, and a separate garage entrance offering future basement development potential. Stylishly designed with energy-efficient features, this home delivers exceptional comfort, functionality, and value, all within close proximity to shopping, dining, and quick access to Hwy 401 & 402. (id:61852)
RE/MAX Gold Realty Inc.
57 Hannon Crescent
Hamilton, Ontario
Beautiful Freehold End-Unit Bungalow on Premium Lot. Welcome to this immaculately maintained one-storey home, perfectly situated on a large, fully fenced premium lot with a spacious deck, garden shed. This all-brick bungalow offers a blend of comfort, style, and thoughtful upgrades throughout. The open-concept main living area features extended tile flooring from the foyer to the kitchen, hardwood floors, and abundant pot lights. The bright family room opens to the stunning backyard, perfect for entertaining or relaxing. The modern kitchen offers granite countertops, undermount sink, backsplash, pendant lighting, and a valance with lights, plus a convenient breakfast bar. The primary bedroom includes a custom ensuite with walk-in shower and granite vanity, while the main bath also features granite finishes. The second bedroom is bright and spacious. Main floor laundry includes a utility sink and direct access to the garage. The fully finished basement offers exceptional additional living space, including two large bedrooms and a full bathroom-perfect for guests, teens, or extended family. Recent Updates: Roof shingles (2020) Walkway and deck gazebo (2020) Furnace, A/C, and tankless water heater (2020) New pot lights in living room and basement (2025) Sump pump replaced (2024) Fridge, stove, dishwasher, range hood, washer and dryer updated in past few years. This home is move-in ready, with pride of ownership evident throughout. A rare opportunity to own a beautifully updated bungalow in a desirable, family-friendly neighbourhood. (id:61852)
Century 21 Green Realty Inc.
