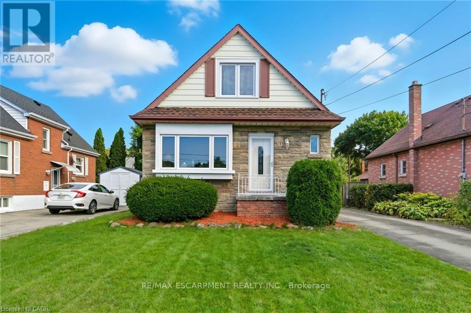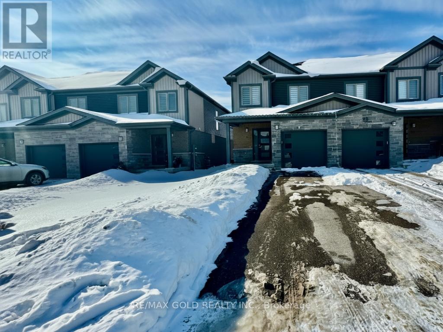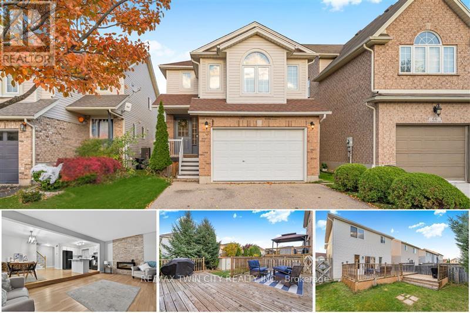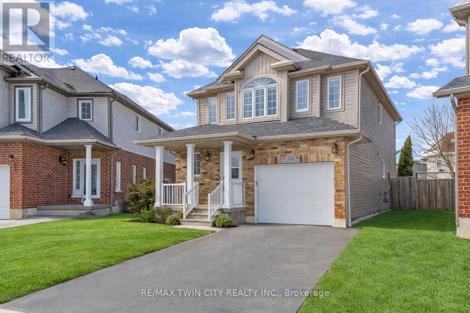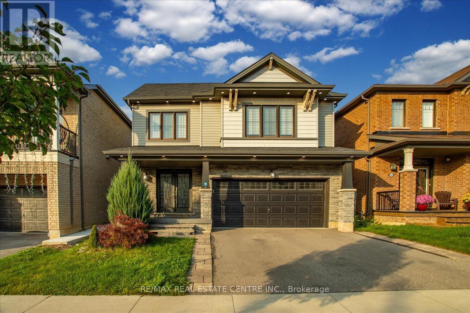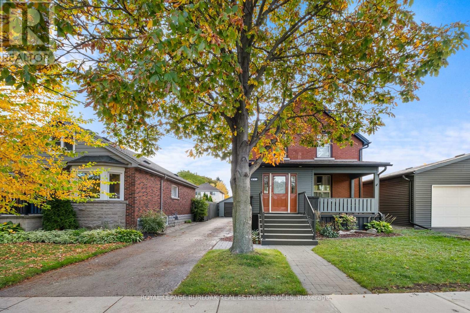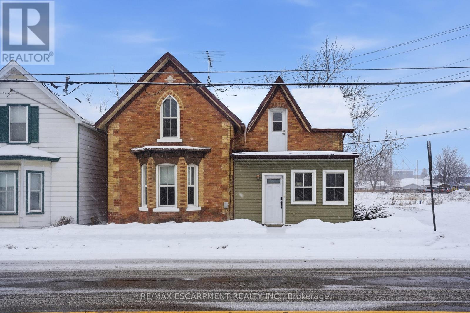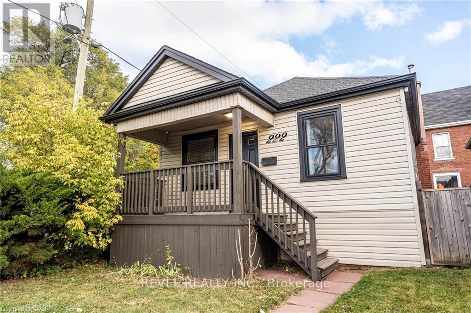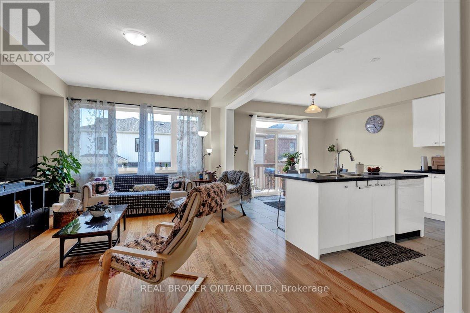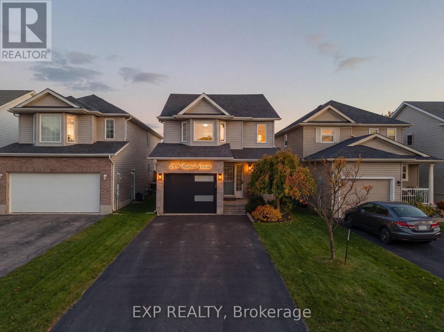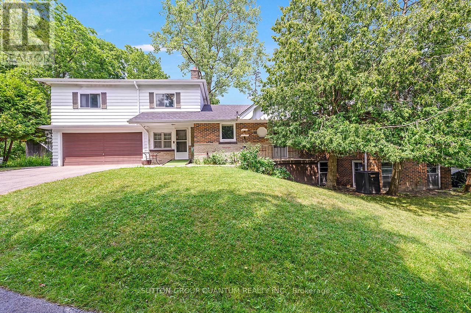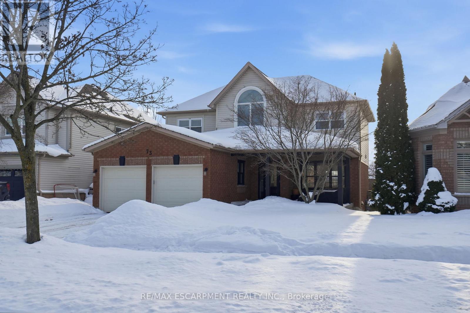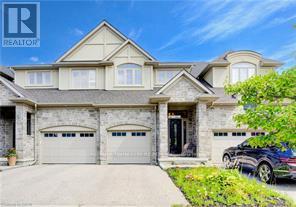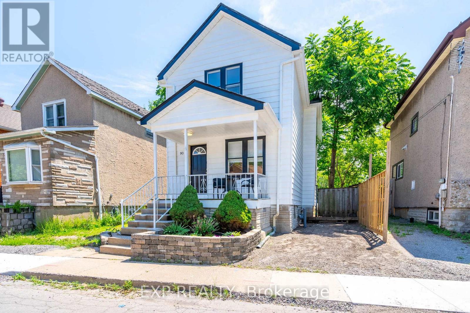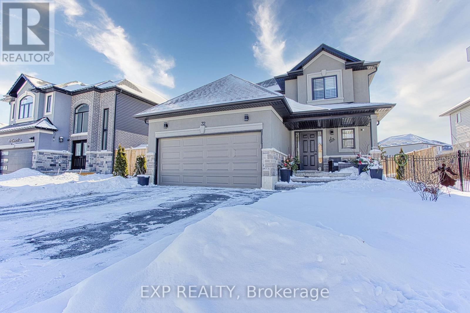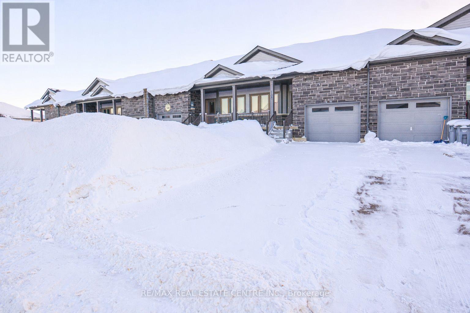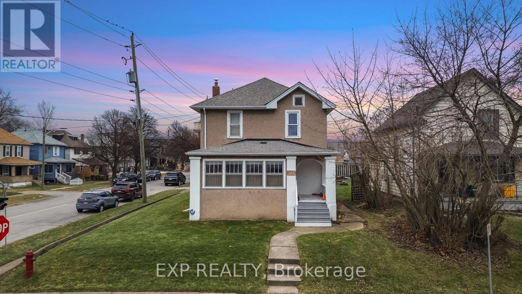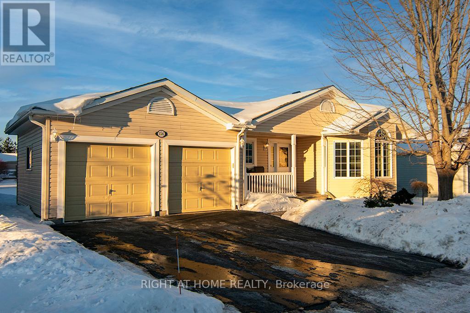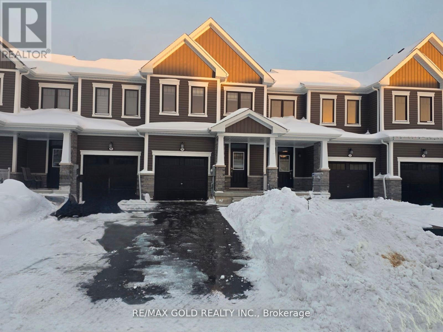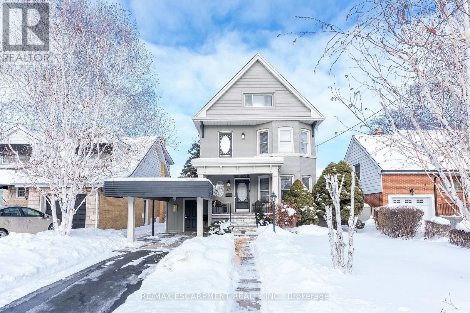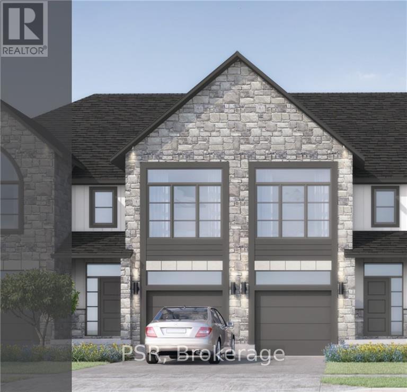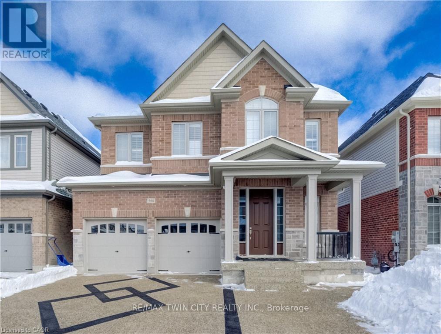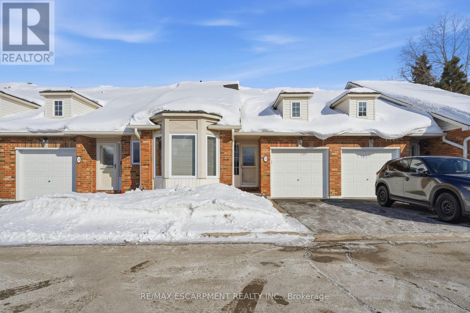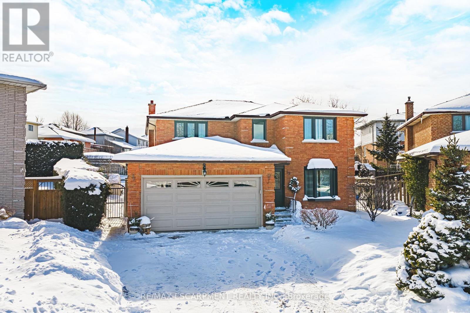91 East 42nd Street
Hamilton, Ontario
91 East 42nd is a 1.5-storey, all-brick detached home on a spacious lot in Sunninghill, one of the East Mountain's most desirable neighbourhoods. Featuring easy-care landscaping, character, and modern updates throughout. The main floor includes a bright living area, open-concept dining space, a stylish 4-piece bathroom, and a versatile bedroom ideal for guests or a home office. The kitchen features a gas stove and walkout to a fully fenced backyard with a gazebo-great for outdoor enjoyment. Upstairs offers two generous bedrooms with ample closet space. The fully finished basement includes a 3-piece bathroom, laundry room, gas fireplace, and separate side entrance, providing "in-law suite" potential. A private driveway accommodates up to four vehicles, with additional street parking available. Conveniently located near Mohawk Sports Park, Mountain Brow trails, shopping centres, grocery stores, and Juravinski Hospital, this home blends outdoor activity, urban convenience, and community living. (id:61852)
RE/MAX Escarpment Realty Inc.
91 Nieson Street
Cambridge, Ontario
End-unit contemporary freehold two-storey townhome located in a desirable, family-friendly neighbourhood. This carpet-free main floor home offers excellent curb appeal with a stone, brick and vinyl exterior, single-car garage, and covered porch. The bright main floor features an open-concept living and dining area with sliding patio doors leading to a private backyard, along with an upgraded kitchen complete with stainless steel appliances, RO system, granite countertops, modern cabinetry, and ample counter space, plus a convenient powder room and inside entry from the garage. The second level includes three spacious bedrooms and two full bathrooms, highlighted by a large primary suite with a walk-in closet and private ensuite, second-floor laundry, and an additional walk-in closet in one of the secondary bedrooms. The unspoiled basement offers a large window and rough-in for a 3-piece bathroom, providing endless potential for future finishing. Ideally located close to schools, parks, shopping, transit, future LRT routes, and just minutes from Highway 401 for easy commuting. (id:61852)
RE/MAX Gold Realty Inc.
70 Cannes Street
Kitchener, Ontario
Welcome to 70 Cannes Street, Kitchener: Beautifully maintained detached home, Sun-Filled house in the heart of Huron Park, one of Kitchener's most sought-after family neighborhoods. From the moment you arrive, you'll be impressed by the lush landscaping, spacious 3-car parking: 1.5-car garage with double driveway. Inside, the carpet-free home features luxury laminate flooring on the main level and hardwood upstairs, creating an elegant and seamless flow. The modern kitchen is upgraded with crisp white cabinetry stocked with appliances (including a newer fridge), subway tile backsplash, plenty of storage and a center island. The adjacent dining area and bright living room, with a wall of windows, make entertaining and family gatherings effortless. A 2-piece powder room and garage access complete the main level. Upstairs, a grand family room with high ceilings offers a versatile space for hosting, working from home or even converting into a fourth bedroom. This level includes three spacious bedrooms, all with generous closets. The Jack-and-Jill bathroom is well-maintained, featuring a shower-tub combo, while the primary suite is a luxurious retreat with a walk-in closet. The fully finished basement features a separate entrance, kitchenette set-up, 3-piece bathroom and a spacious layout, ideal for large families, guests, Airbnb potential, or a future duplex. Outside, enjoy a fully fenced backyard with a huge deck, perfect for summer barbecues, family gatherings or playtime for kids and pets. There's ample green space for gardening enthusiasts. Located in a family-friendly community, this home is surrounded by trails, parks, top-rated schools and offers excellent proximity to shopping, highways and amenities. Every detail has been thoughtfully designed for comfort, making this home truly move-in ready. This is a rare opportunity to own a modern and impeccably maintained home in a prime neighborhood. Don't miss your chance, book your showing today and make it yours. (id:61852)
RE/MAX Twin City Realty Inc.
220 Lemon Grass Crescent
Kitchener, Ontario
Welcome to 220 Lemon Grass Crescent, a beautifully updated detached 3-bedroom, 3-bathroom home located in one of Kitchener's most desirable and family-friendly neighborhoods. Situated in a 20' x 104' lot, this home offers truly detached living room with an attached garage. Step inside to a recently renovated, carpet-free home featuring brand-new hardwood flooring, fresh paint throughout, updated ceilings, and refinished stairs. The bright, open-concept main floor offers spacious living and dining areas, perfect for everyday living and entertaining. The functional kitchen provides excellent storage and generous counter space, while the adjacent dining area is ideal for family meals and memorable gatherings. A convenient powder room and direct inside access to the garage complete the main level. Upstairs, the primary bedroom retreat features a walk-in closet and a private 4-piece ensuite. Two additional well-sized bedrooms with double-door closets are perfect for family members, guests, or a home office, and share a full 4-piece bathroom with a shower/tub combination. The fully finished basement extends your living space with a large recreation room, offering flexibility to suit your lifestyle needs. Major upgrades include new energy-efficient heat pumps, providing year-round comfort while helping reduce utility costs. Step outside to a generous backyard with a spacious deck-ideal for summer barbecues, entertaining, or relaxing in your own private outdoor retreat. Families will appreciate the excellent top-rated schools nearby. The unbeatable location is just minutes from The Boardwalk Plaza, Canadian Tire Plaza, Food Basics, major highways, and is close to the University of Waterloo and Wilfrid Laurier University. Move-in ready and truly checking all the boxes, this home is a rare opportunity you won't want to miss. Book your show for today! (id:61852)
RE/MAX Twin City Realty Inc.
30 Scarletwood Street
Hamilton, Ontario
Empire Homes stunning and spacious 4 bedrm/3 Washroom, 2 Storey 2400+ sq ft home w/ massive curb appeal, exterior pot lights, well manicured front/rear lawns, beautifully land/hardscaped, both double door entry and garage, an abundance of well placed windows, large fully upgraded kitchen w/ breakfast bar, extended soft-close cabinets, backsplash, granite countertops, breakfast nook w/oversized sliding patio doors that leads to fully fenced private yard w/ enormous (all steel) gazebo and a network of very distinguished, well supplanted patio stones. This beauty also boasts sep. living room/dinning rooms, 4 large bedrooms, a large primary room with walk-in closet and 5pc ensuite bath, upstairs laundry and an additional 4 pc communal bathroom. This home also comes with newer roof, furnace, A/C and windows. This gem of find is perfectly nestled in Stoney Creek Mountain's rapidly developing/expanding, newer residential subdivision that's close to community parks, trails, schools, maj roads, pub. transit, Grocery Stores, Golf, Conservations areas, etc. The home is just mins to Lake Ontario shoreline and approx. 1h20 mins into Toronto downtown city core. This home is well priced and would be the perfect fit for that buyer(s)/investor(s) looking to settle within reasonable driving/commuting distances to various neighbouring city centres in any drivable direction. (id:61852)
RE/MAX Real Estate Centre Inc.
115 Prince George Avenue
Hamilton, Ontario
Spacious 3 bedroom family home located on a quiet, tree-lined street in a sought after neighbourhood. This thoughtfully upgraded home features an open-concept kitchen, dining, and living area that is perfect for both entertaining and everyday living. The recently renovated kitchen offers modern finishes, ample cabinetry and counterspace, seamlessly connecting the principal living spaces and offers abundant natural light. A key highlight of the home is the versatile main-level bonus room with direct access to the backyard. This highly flexible space is perfect as an additional family/ living room or a dedicated home office, offering endless opportunities. The second level offers three well-sized bedrooms, ideal for a growing family, with flexibility to accommodate a dedicated home office. The fully renovated 4-piece main bathroom showcases sleek finishes and thoughtful design. The home also features a private backyard ideal for outdoor enjoyment and entertaining, along with a 1.5 car garage and 4 car driveway parking. Ideally located close to top-rated schools, parks, trails, shopping, public transit, and with easy access to major commuter routes. An excellent opportunity for families seeking a convenient location and a spacious, renovated home to relax and call their own. (id:61852)
Royal LePage Burloak Real Estate Services
43 Main Street N
Haldimand, Ontario
Welcome to 43 Main St N, Hagersville, a well-located home offering a functional layout and great value in the heart of town. Ideal for first-time home buyers or down sizers looking for a practical home with manageable size and room to make it their own. The main floor offers a straight forward layout with living, dining, eat-in kitchen, in-suite laundry, bathroom, and large primary bedroom. This layout providing convenient one-level living if desired. Upstairs, you'll find two additional bedrooms, a large 4-piece bathroom, and ample storage space, making it ideal for families, guests, or home office needs. Additional features include 2 sheds, metal roof, ample parking space, and municipal services. Centrally located on Main Street, this home is within walking distance to local shops, restaurants, schools, and everyday amenities. This home offers convenience without the upkeep of a large property, and simplicity without fees from a condo corporation. A fantastic opportunity for first-time home buyers, down-sizers, or investors looking for an affordable home with a practical layout and small-town charm. (id:61852)
RE/MAX Escarpment Realty Inc.
222 Kensington Avenue N
Hamilton, Ontario
Welcome to 222 Kensington Avenue North, a beautifully remodeled bungalow nestled in the heart of Hamilton's vibrant Crown Point community - just steps to Ottawa Street North's trendy shops, cafes, and the Centre on Barton. This charming corner-lot home sits on a spacious yard and underwent a complete transformation in 2021 - fully stripped to the studs and rebuilt with new framing, insulation, roof, soffits, fascia, eavestroughs, HVAC, exterior siding, furnace, central air, plumbing, and electrical. Thoughtfully designed with remodelled front and rear decks and a rear exit leading to the spacious backyard, this home offers both style and functionality. Inside, soaring 14-foot vaulted ceilings and modern finishes create an inviting, open feel. Ideal for first-time buyers or down sizers, there's truly nothing left to do but move in and enjoy. With every major component already updated and the Crown Point neighbourhood continuing to see tremendous growth and appreciation, this is a turnkey home in one of Hamilton's most promising communities. (id:61852)
Revel Realty Inc.
73 Stern Drive
Welland, Ontario
You've been saving, waiting, and watching the market. Now you're ready. And so is this home. Built in 2023, 73 Stern Drive offers everything first-time buyers are looking for: a bright, open layout, room to grow, and the peace of mind that comes with newer construction. The main floor is made for everyday life, easy flow between the kitchen, dining, and living space, plus a tucked-away office nook for work-from-home or study time. Upstairs, you'll find spacious bedrooms, a full laundry room where you need it most, and a primary suite with its own walk-in closet and ensuite. The full basement has high ceilings, oversized windows, and future potential for a rec room, guest space, or in-law suite. There's parking for four, a double garage, and the home is steps from parks, schools, and local amenities. Ownership here means no big repairs, no "fix it later" list, just a clean, modern home ready for your next chapter. Bonus: a home protection plan adds extra peace of mind, and vacant possession will be ready for your move-in once the sale is firm.Built for long-term comfort and cost predictability, with newer mechanicals, appliances, and Tarion warranty coverage still active.First-time buyer? Ask how current incentives and savings programs could help with your closing costs or down payment. Exploring rent-to-own? We can show you what owning this home might look like, even if you're not mortgage-ready just yet. (id:61852)
Real Broker Ontario Ltd.
279 Highbrook Crescent
Kitchener, Ontario
Welcome to 279 Highbrook Crescent, a fully finished home offering 3 bedrooms, 4 bathrooms, and parking for up to 5 vehicles, located in a quiet, family-friendly neighbourhood of Kitchener. This move-in-ready property combines modern upgrades with functional living space throughout. The bright, open-concept main floor features updated flooring, pot lights, hardwood stairs, and popcorn ceilings removed throughout the home (2021). The refreshed kitchen with stainless steel appliances flows seamlessly into the dining and living areas, with walk-out access to the backyard-ideal for everyday living and entertaining. The private backyard features a concrete patio and is thoughtfully landscaped (2022), with a custom wood shed and a gazebo added in 2024, creating an inviting outdoor retreat. The second floor offers a spacious primary bedroom with ensuite, along with two additional well-sized bedrooms and a full 4-piece bathroom. Recent updates include accent walls, a built-in closet in the kids' room (2024), and ensuite upgrades with a new vanity and glass shower door (2026). The fully finished basement provides additional living space with updated carpet (2021) and a 3-piece bathroom with new vanity (2026). Additional upgrades include stove, dishwasher, furnace, and water softener (2021), fridge and microwave (2024), updated staircase spindles, powder room vanity, baseboards, stucco ceiling, and full interior paint (2024). Conveniently located within walking distance to grocery stores, shopping plazas, restaurants, schools, daycare, parks, trails, McLennan Park, and Sheridan Nursery. (id:61852)
Exp Realty
18 Sullivan's Lane
Hamilton, Ontario
Well-built home situated on an expansive 100 x 200 ft lot-almost half an acre-on a quiet street in desirable Dundas. This very private property backs onto a wooded area and offers excellent potential as an investment property or great building lot. Currently configured as a duplex with an in-law suite, the vacant upper unit features three bedrooms, while the lower unit offers a separate entrance with three bedrooms, a living room, and dining area. Ideal for investors, renovators, or builders. Enjoy scenic surroundings with nearby trails, all within walking distance to schools, the arena, community centre, and the charming downtown core of Dundas. Property being sold as is. Buyer and/or Buyer's Agent to conduct their own due diligence. (id:61852)
Sutton Group Quantum Realty Inc.
73 Riley Street
Hamilton, Ontario
This home offers A+ curb appeal with a welcoming front porch, beautiful front door and spacious foyer. The standout kitchen is exceptional in size and flooded with natural light, sure to impress anyone who loves to cook and entertain! It offers abundant granite counter space, extensive cabinetry, a large island and built-in wall oven, microwave and cooktop. The main floor features a comfortable family room with electric fireplace, plus hardwood floors and hardwood stairs with wrought iron spindles throughout the main and second levels. Upstairs are three bedrooms, including a stunning primary suite with walk-in closet and a beautifully renovated ensuite featuring a stand-alone tub, glass-enclosed shower, double vanity with quartz countertops and a light-up mirror. The finished basement includes a fourth bedroom, rec room with gas fireplace, laundry area and a huge storage area (ideal for storing outdoor cushions, suitcases and holiday décor!) Enjoy outdoor living in the fully fenced backyard with the composite deck with black railing and gas BBQ hookup. Thoughtfully laid out and full of space, this home is ideal for families while equally appealing to couples seeking room to grow, all within walking distance to schools, shopping, restaurants, parks, the YMCA, public transit and with easy access to highways and the GO station. RSA. (id:61852)
RE/MAX Escarpment Realty Inc.
140 Oak Park Drive
Waterloo, Ontario
EXECUTIVE FREEHOLD TOWNHOUSE LIVING IN UPSCALE WATERLOO NEIGHBORHOOD. Welcome to this beautifully upgraded and move-in ready townhome, offering over 2,000 SQ ft of thoughtfully designed living space in a desirable Waterloo neighborhood. This spacious home features 3 large bedrooms, 4 bathrooms, and a versatile in-law suite in the fully finished basement. Step inside the grand foyer and enter a bright, modern main level with open-concept living, perfect for entertaining. The chef's kitchen boasts stainless steel appliances, an island with seating, and ample cabinet space - a true cooking lover's dream - flowing seamlessly into the dining area and cozy living room with gas fireplace. Walk out to your private backyard for effortless indoor-outdoor living. Upstairs, you'll find three generous bedrooms, each with its own walk-in closet, along with a convenient laundry room and full 4-piece bath. The impressive primary suite features vaulted ceilings, a luxurious 5-piece ensuite with jacuzzi soaker tub, glass shower, and double vanity with great storage. The finished basement offers excellent in-law potential, with a spacious rec room, kitchenette, new luxury vinyl flooring, and a private 3-piece bath. Other highlights include fresh paint throughout, parking for two (one in the attached garage), and modern finishes throughout. Don't miss this exceptional opportunity to own a feature-packed, low-maintenance home in one of Waterloo's sought-after communities. Schedule your private showing today! (id:61852)
RE/MAX Twin City Realty Inc.
90 Margery Road
Welland, Ontario
Welcome to 90 Margery Road, a beautifully renovated two-storey home in the heart of Welland, offering exceptional flexibility for homeowners and investors alike. Extensively updated in 2022, this property features both modern cosmetic upgrades and major big-ticket improvements, including enhanced insulation, new shingles, plumbing, and electrical. This 4-bedroom, 2-bathroom home offers a bright open-concept main floor with updated flooring, pot lights, custom blinds, and abundant natural light. The modern kitchen features premium countertops, white subway tile backsplash, sleek grey cabinetry, stainless steel appliances, and a functional island with a large sink. A formal dining area with an electric fireplace flows into the spacious living room, ideal for entertaining. The main floor includes a bedroom with built-in wardrobe and semi-ensuite access to a 3-piece bathroom with glass walk-in shower, offering in-law or secondary suite potential. Upstairs features three generous bedrooms, a second 3-piece bathroom, and a roughed-in kitchen, creating the opportunity to convert to a duplex or independent rental unit. Situated on a large lot with a covered front porch, private backyard, and one parking space. Conveniently located near schools, the Welland Canal, Highway 406, and Seaway Mall-perfect for first-time buyers, families, or investors seeking modern living with income potential. (id:61852)
Exp Realty
32 Hudson Drive
Haldimand, Ontario
Welcome to 32 Hudson Drive, a beautifully finished home located in a great Cayuga neighbourhood, offering the perfect blend of modern design, functionality, and outdoor living. Finished with contemporary touches throughout, this move-in ready property is ideal for families and entertainers alike. The home is set near two schools and a local ice rink, making it a fantastic choice for growing families. The basement includes a rough-in, offering excellent potential for future customization and added living space. Step outside to a true backyard retreat featuring a heated in-ground pool with an upgraded liner, surrounded by professional hardscaping and custom concrete work at both the front and rear of the property. The professionally landscaped grounds create a polished, low-maintenance outdoor space perfect for summer entertaining or relaxing evenings at home. Located in a family-friendly area surrounded by quality homes, 32 Hudson Drive delivers exceptional curb appeal, thoughtful upgrades, and long-term potential - a turnkey opportunity in the heart of Cayuga. (id:61852)
Exp Realty
107 Cheryl Avenue
North Perth, Ontario
Introducing an exquisite bungalow townhome in the newly developed Atwood community, showcasing an array of luxurious residences. This pristine home offers a fresh design with two generously sized bedrooms, two bathrooms, and an open concept layout that bathes the interior in abundant natural light. With 9 ft ceilings throughout, hardwood flooring, and a high-end kitchen boasting stainless steel appliances. The living room is a bright and airy space. This property also boasts a private backyard on a deep lot, affording picturesque views of a serene pond. Upgraded washrooms and a spacious basement with large windows and a bathroom rough-in add further allure to this remarkable home. Conveniently located just minutes away from parks, trails, schools, and in close proximity to Listowel. (id:61852)
RE/MAX Real Estate Centre Inc.
100 Ross Street
Welland, Ontario
Welcome to 100 Ross Street, Welland - an incredible opportunity to own a move-in ready family home at an attractive price point, all in a convenient location close to schools, shopping, parks, and everyday amenities. This 4-bedroom home offers plenty of space for a growing family, with a functional layout that balances comfort and practicality. The corner lot provides added privacy and curb appeal, while the garage is a rare and valuable bonus at this price point. Whether you're looking for a place to put down roots or seeking a solid investment opportunity, this property offers flexibility, space, and long-term potential. With room to grow and a location that makes daily life easy, 100 Ross Street is a home that truly checks the boxes. Don't miss your chance to get into the market with confidence-this one is well worth a look. (id:61852)
Exp Realty
156 Gracehill Crescent
Hamilton, Ontario
Start each morning surrounded by the rolling hills of rural Freelton, in this beautifully maintained 2-bedroom, 3-bathroom bungalow located in the welcoming Adult Lifestyle Land Lease Community of Antrim Glen-a place where life feels easier, calmer, and more connected. With 1,664 sq. ft. of bright, elegant living space, this home offers the perfect blend of comfort and quality. You'll love the hardwood floors, Italian porcelain tile, and the stunning Schonbek chandelier that adds warmth and character to your main living space. Everything is designed for easy, single-level living with just the right amount of luxury. The partially finished basement with a 3-piece bath gives you flexible space for guests, hobbies, or a cozy retreat of your own. Step outside onto your private deck-a perfect spot for morning coffee, quiet evenings, or hosting family and friends. Living here also means enjoying the incredible amenities at The Glen, a 12,000 sq. ft. recreation centre where you can swim in the saltwater pool, unwind in the sauna, stay active in the fitness centre, or join one of the many clubs and social activities. This is more than a home-it's a lifestyle where you can slow down, connect, and truly enjoy your days in one of Freelton's most desirable communities. Monthly fees - $1181.79 (land lease $950.00, estimated taxes $231.79) (id:61852)
Right At Home Realty
50 Ever Sweet Way
Thorold, Ontario
Welcome to 50 Ever Sweet Way - a stunning freehold townhouse offering over 1,600 sq ft of beautifully designed living space in a sought-after, family-friendly community! This bright and spacious 3 bedroom, 3 bathroom home features a modern open-concept layout, hardwood flooring on the main level, and oak stairs with elegant iron pickets, adding a touch of luxury throughout. The upgraded kitchen is a true showstopper, featuring tall cabinetry, stainless steel appliances, and breakfast bar - perfect for everyday living and entertaining. A rare and highly desirable feature is three walk-in closets, including one on the main floor, an exceptional find in this style of home. Enjoy the convenience of no sidewalk and parking for up to 3 vehicles including garage. Located just minutes from Niagara Falls, major highways, outlet malls, schools, parks, and everyday amenities, this home offers the perfect blend of comfort, style, and unbeatable location. Ideal for first-time buyers, growing families, or investors - this home is a must see! (id:61852)
RE/MAX Gold Realty Inc.
47 Mountain Park Avenue
Hamilton, Ontario
EXCEPTIONAL CHARACTER, CENTURY HOME WITH EXCEPTIONAL MOUNTAIN TOP PRIVATE VIEWS OF THE CITY AND BEYOND. This AMAZING well maintained home sits at the brim of Hamilton Escarpment, with breathtaking views right out to Lake Ontario including magical sunsets, twinkling stars and the lights of the city from your home. Enjoy morning coffee or evening wine on the large covered porch. Prepare to be wowed when you step inside with the charm and character of this 1896 CIRCA home with all the right updates & conveniences to make it the perfect family home. This home exudes character and elegance with black walnut floors, wood beam ceilings, original banisters, tall baseboards, stained glass and beautiful door trim just to name a few. The main flr offers a Liv Rm w/bay window & FP open to the Din Rm which allows plenty of space for family gatherings or entertaining. The Kitch boasts S/S appliances, plenty of timeless white cabinets and counter space. This floor is complete with a sitting rm w/FP overlooking the breathtaking views & W/O to the backyard, a 3 pce bath and a mud rm with access from your covered parking. Upstairs offers 3 spacious beds, 4 pce bath & a beautiful den/liv rm combo overlooking the city and Lake Ontario. The front bedrm offers a bay window w/great views. The bath will make you feel like you are at the spa everyday with a soaker tub, double sinks and elegant lighting. BONUS 3rd flr could make a perfect master retreat, or an inspiring extra living for hobbies. Outstanding views here again, another 4 pce bath and a kitchenette make it perfect for adult children still at home or in-laws needing their own space. The backyard offers plenty of space to entertain and is another perfect place to enjoy all the views this home has to offer!!! This home checks ALL THE BOXES. It is located in a 10+ neighbourhood, on this exclusive Hamilton brow street, close to all conveniences, great walking. Inspiration, elegance & charm, all in one. MUST SEE!!!!! (id:61852)
RE/MAX Escarpment Realty Inc.
Lot E25 Rivergreen Crescent
Cambridge, Ontario
OPEN HOUSE: Saturday & Sunday 1:00 PM - 5:00 PM at the model home / sales office located at 210 Green Gate Blvd., Cambridge. Discover this beautiful freehold townhome in the desirable Westwood Village community by Ridgeview Homes. This 3-bedroom, 2.5 bathroom home provides 1,520 square feet of modern, practical living space. The open concept main floor is carpet-free and filled with natural light, featuring a stylish kitchen with 36 inch upper cabinets, quartz countertops, an extended breakfast bar, and easy access to the dining and living areas, perfect for family meals or hosting friends. Upstairs, the primary bedroom offers a serene escape with a double sink vanity and tiled glass walk-in shower, plus two more generous bedrooms and a practical laundry room. The basement includes a 3-piece rough-in, cold room, and sump pump for customizable future use. Complete with a single-car garage and the trust craftsmanship of Ridgeview Homes, it promises lasting value. Located near walking trails, parks, Conestoga College, and Highway 401, this home combines everyday comfort, convenience, and a true sense of community. (id:61852)
Psr
588 Beckview Crescent
Kitchener, Ontario
OFFERS ANYTIME. MILLION DOLLAR VIEW! LARGE 5+3 BEDROOM EXECUTIVE HOME WITH A LEGAL BASEMENT APARTMENT & WALKOUT BASEMENT - BACKING ONTO GREENSPACE! Welcome to 588 Beckview Crescent, Kitchener - a truly exceptional two-storey home offering space, versatility, and upscale finishes throughout. This impressive residence features 8 bedrooms and 7 bathrooms, ideal for large families, multi-generational living, or savvy investors. The carpet-free hardwood main floor is bright and inviting, offering a convenient 2-piece bath and a spacious open-concept family and dining area anchored by a cozy gas fireplace and filled with natural light. The chef-inspired kitchen showcases a large island, ample cabinetry, stainless steel appliances, and a walkout to the back deck - perfect for everyday living and entertaining. Upstairs, you'll find five generously sized bedrooms, including a luxurious primary suite with a 5-piece ensuite and two walk-in closets. Two bedrooms share a Jack & Jill 3-piece bathroom (one with a walk-in closet), while another bedroom enjoys a private 4-piece cheater ensuite. A conveniently located second-floor laundry room completes this level. The fully finished legal basement adds incredible value, featuring three bedrooms, each with its own 3-piece ensuite, a bright recreation room, a kitchen, ample storage, and a rare walkout basement. Additional highlights include parking for 5 vehicles, a double-car garage, no rear neighbours, and a private backyard overlooking peaceful greenspace. A rare opportunity in a sought-after Kitchener neighbourhood-this home truly checks every box. (id:61852)
RE/MAX Twin City Realty Inc.
29 - 222 Fellowes Crescent
Hamilton, Ontario
Fantastic layout!! This home is located in the desirable Maple Keys complex, a quiet enclave of townhomes with no through traffic. This 3-bedroom, 3-bathroom Bungaloft offers over 1,900 square feet of living space and a very reasonable monthly condo fee. Say goodbye to snow shoveling and lawn care! The spacious main floor features a primary bedroom with walk-through closet to an ensuite complete with a walk-in bathtub. The kitchen offers stainless steel appliances and under-cabinet lighting, a generous dining room perfect for family gatherings, and a living room with vaulted ceiling, gas fireplace, and walk-out to the deck. A second bedroom with a bay window makes a great home office or den. Upstairs, you'll find a loft-style family room plus a third bedroom with an ensuite offering a separate shower and soaker tub. The huge unfinished basement includes a workshop area and rough-in for a bathroom, giving plenty of potential. Bonus features include main floor laundry, inside garage entry, a furnace and A/C replaced around 2017, and windows and sliding door replaced in 2025. (id:61852)
RE/MAX Escarpment Realty Inc.
19 Glenhaven Court
Hamilton, Ontario
This spacious two-storey brick home in Hamilton's family-friendly Gilkson neighbourhood features over 2,200 square feet of thoughtfully designed living space with four bedrooms and three full bathrooms. The main floor features a bright and inviting layout with formal living and dining rooms, a generous eat-in kitchen, and a cozy family room perfect for gatherings. Upstairs, the primary suite includes its own ensuite, while three additional bedrooms provide plenty of space for a growing family. The true highlight of this property is the backyard-an expansive, private retreat complete with a gazebo that sets the stage for summer barbecues, outdoor entertaining, and relaxing evenings. With a double garage, parking for four, and close proximity to parks, schools, shopping, transit, and highway access, this home combines everyday convenience with a welcoming community feel. A rare opportunity to enjoy comfort, space, and exceptional outdoor living in one of Hamilton Mountain's most desirable locations. Updates: Roof and windows, including bay window in the living room (2022), main-floor powder room with shower (2022), central air conditioning (2021), furnace (2020), kitchen countertops and backsplash (2018), 812 backyard shed/workshop built on an oversized concrete pad (2016), and all carpeting replaced on main floor with Brazilian hardwood and second floor with 12 mm engineered wood. (id:61852)
RE/MAX Escarpment Realty Inc.
