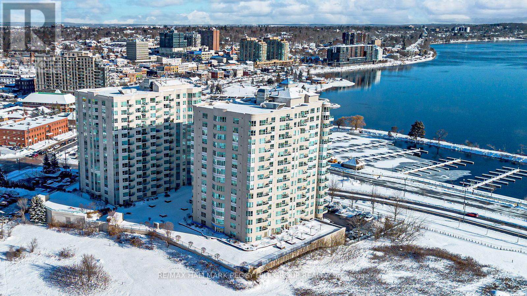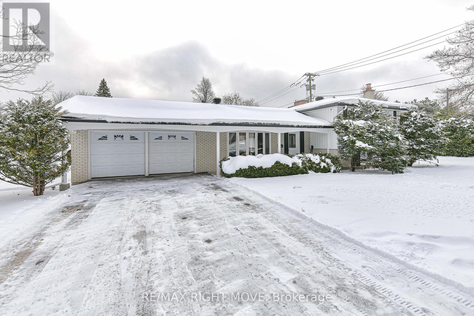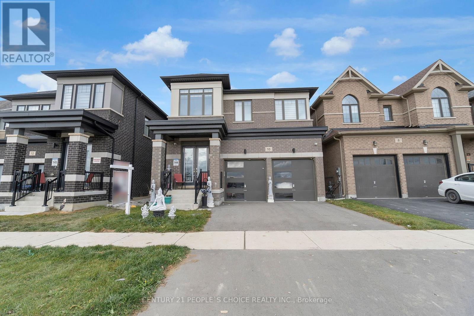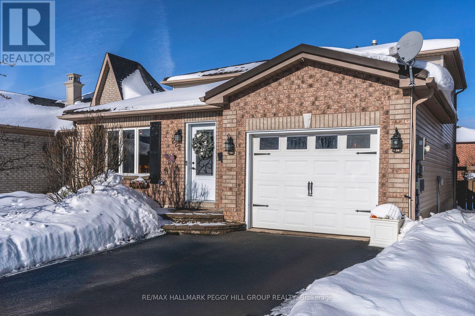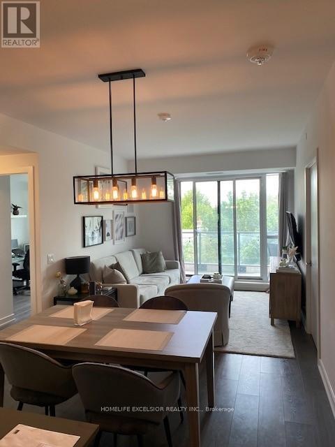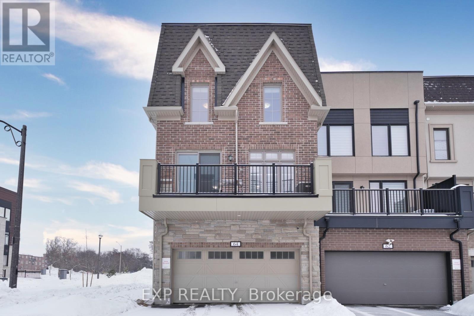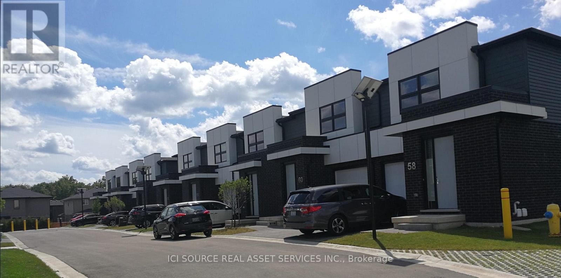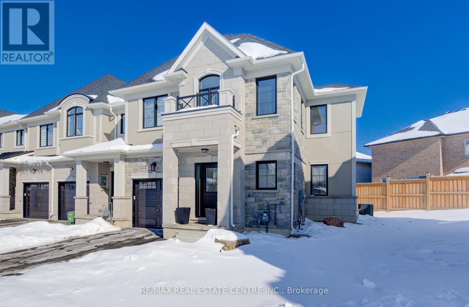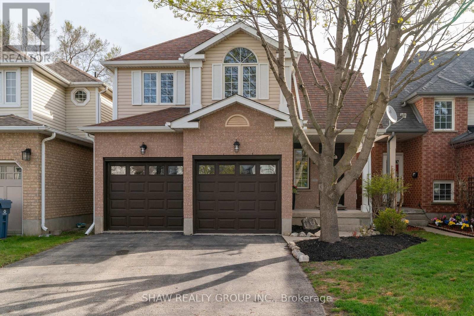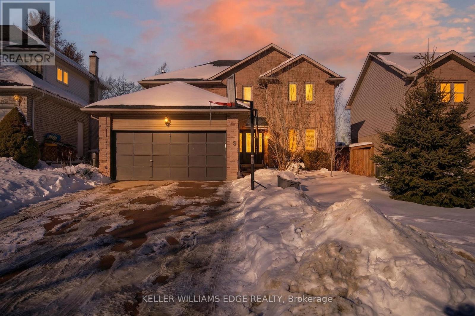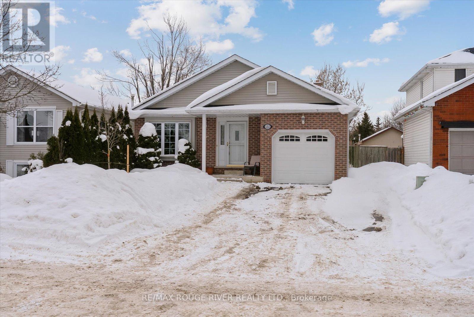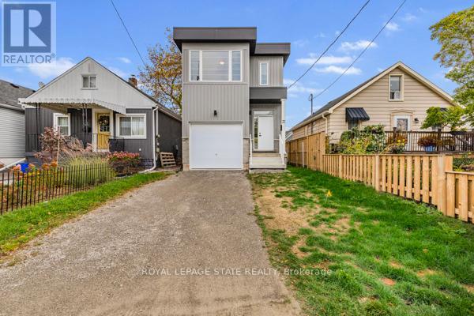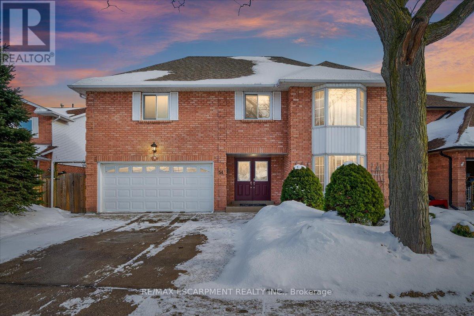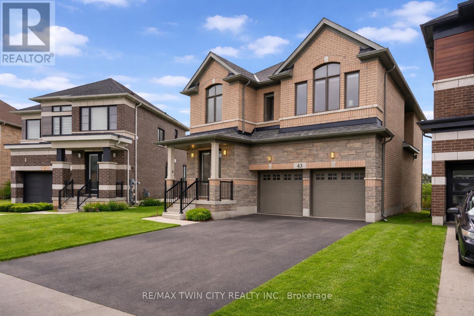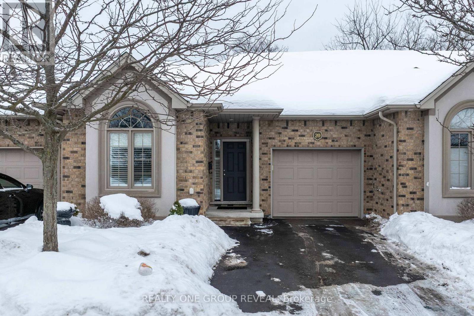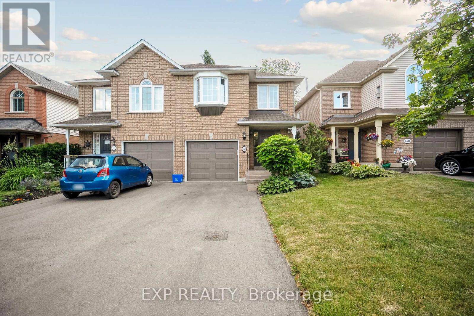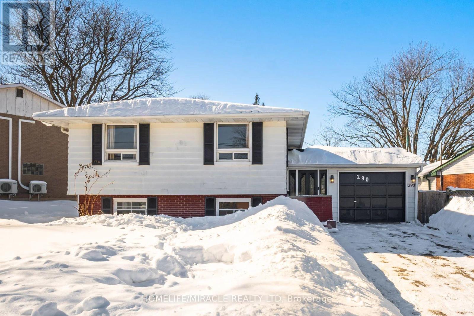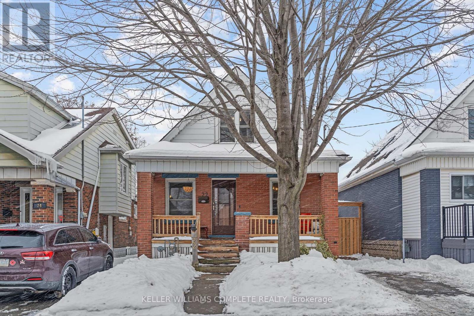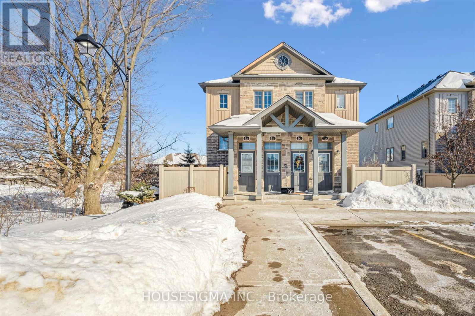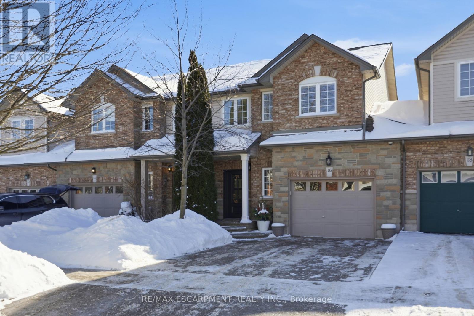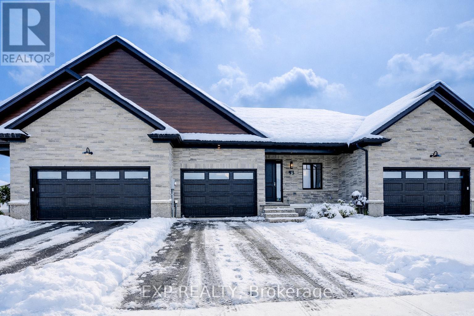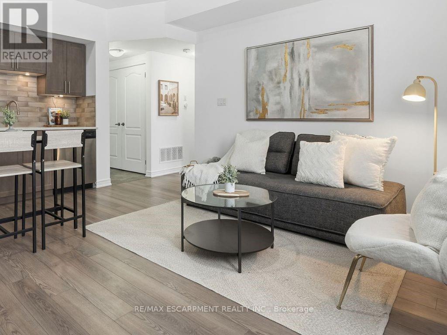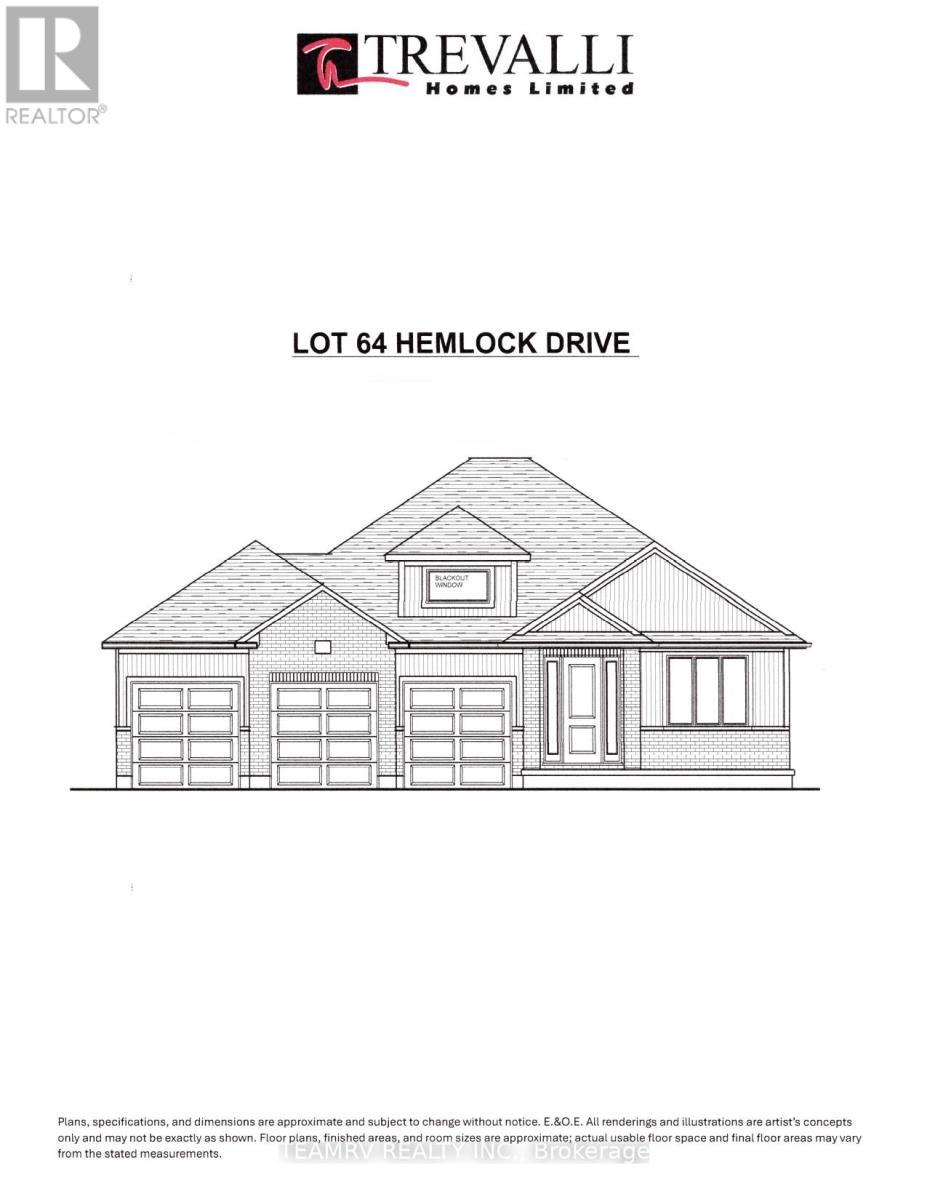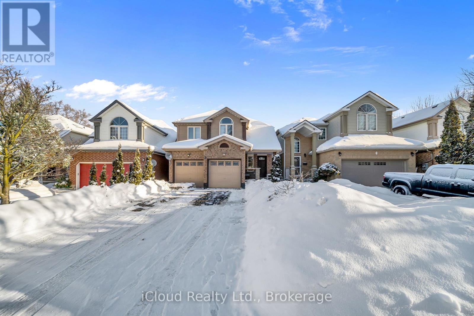401 - 2 Toronto Street
Barrie, Ontario
BRIGHT SOUTH-FACING CONDO IN THE HEART OF BARRIE WITH SWEEPING VIEWS OF KEMPENFELT BAY & RESORT-STYLE AMENITIES! Welcome to Grand Harbour, a renowned residence in Barrie's sought-after Lakeshore neighbourhood offering a lifestyle of comfort, convenience, and waterfront beauty. Perfectly positioned directly across from Kempenfelt Bay, you can enjoy the marina, Centennial Beach, scenic waterfront trails, parks just steps from your front door, and effortless year-round water recreation. A short stroll takes you to Barrie's vibrant downtown, where shopping, dining, patios, and entertainment await, while commuters will appreciate quick connections to Highway 400, the Allandale Waterfront GO Station, and public transit. Inside this inviting unit, sunlight pours into the open-concept living, dining, and kitchen area through its coveted south exposure, while a walkout leads to a generous balcony that captures breathtaking bay views. The bedroom offers comfort and functionality with a walk-in closet, while the 4-piece bathroom gives you the luxury of both a soothing jet tub and a separate shower. Everyday life is made easier in this pet-friendly building with a dedicated underground parking space, in-suite laundry with built-in storage, and an additional storage locker to keep things organized. Residents are spoiled with premium amenities including an indoor pool, sauna, fitness centre, games room, guest suites, visitor parking, and a convenient car wash bay, all coming together to create an elevated #HomeToStay in one of Barrie's most desirable communities! (id:61852)
RE/MAX Hallmark Peggy Hill Group Realty
437 Highland Avenue
Orillia, Ontario
Welcome to 437 Highland Avenue, located in one of Orillia's most desirable North Ward neighbourhoods. This well-maintained 3-level side split offers approximately 1,200 sq. ft. of living space on the main and upper levels, plus an additional 600 sq. ft. on the lower level. The main and upper floors feature hardwood flooring throughout, creating a warm and inviting feel. The home includes 3 bedrooms and 1.5 bathrooms, highlighted by a 4-piece semi-ensuite that connects directly to the primary bedroom. Perfect for families and hobbyists alike, the property offers an attached 2-car garage and a generous laneway backing onto Fitton's Road, providing parking for up to four additional vehicles. The lower level adds exceptional functionality with a cozy rec room, complete with a new gas fireplace (2024), convenient lower-level laundry, a walkout to the backyard (2023), and an expansive crawl space offering excellent storage. Set on a 50' x 125' lot, the backyard includes a newly renovated gated deck-the ideal spot for relaxing or entertaining outdoors. Recent updates provide added comfort and peace of mind, including shingles (2019), a new gas furnace (2021), and A/C unit (2025). Enjoy incredible walkability to schools, grocery stores, downtown Orillia, Couchiching Golf Club, Couchiching Beach Park, and nearby trails. Don't miss your opportunity to make 437 Highland Avenue your next home! (id:61852)
RE/MAX Right Move
10 Tweedhill Avenue
Caledon, Ontario
Welcome to 10 Tweedhill Ave 5 Bedrooms detached home comes with 4 washrooms built by Yorkwood Homes Spruce Model Elevation C 2885 Sq/F as per builder floor plan.** This Home Features Over 100K In Upgrades From Builder**. 10Ft Ceiling On Main Floor, 9Ft On The 2nd, 8Ft Doors, Den On Main Floor, Double door entry, double car garage, entry to the house from garage, porcelain tiles in foyer, backsplash in kitchen, breakfast bar, unspoiled basement waiting for your imagination, second floor laundry for your convenience, Oak Staircase Along With Upgraded Rail Handle & Iron Pickets, Quartz Countertops, 5'' Hardwood floor Throughout the house***. No Homes Being Built In Front Along With A Development Of A Soccer Field, 2 Basketball Courts, Cricket Field & A School. **EXTRAS** 2 Stainless steels fridges, Gas stove,B/I Dishwasher, Washer, Dryer, Cac, 2 Gdo, all window coverings, all elf's. (id:61852)
Century 21 People's Choice Realty Inc.
222 Country Lane
Barrie, Ontario
ENJOY BIG UPDATES, SUNLIT SPACES, & A PRIVATE BACKYARD ESCAPE IN FAMILY-FRIENDLY PAINSWICK! Welcome to this move-in-ready gem in Barrie's sought-after Painswick neighbourhood, where family-friendly living meets everyday convenience. Steps from top-rated schools, parks, and grocery stores, and just a short drive to Park Place shopping, waterfront trails along Kempenfelt Bay, Centennial Beach, and the lively energy of Friday Harbour Resort, this location truly has it all. Imagine starting your mornings at the built-in coffee bar, sunlight pouring through oversized front windows as you move through a bright, open-concept layout designed for connection and comfort. The stylish kitchen is both beautiful and functional, with sleek tile backsplash, stainless steel appliances, generous counter space, and cabinetry for everything you need. Step down into the living room, where a sliding glass door leads to your own private backyard retreat - fully fenced with lush green space, a pergola-covered patio perfect for summer entertaining, and a shed tucked neatly away for extra storage. Upstairs, three spacious bedrooms, including a relaxing primary retreat, are paired with a beautifully updated 4-piece bathroom. The freshly painted, carpet-free interior feels crisp and current, while practical features like a metal roof, interior garage entry and ample driveway parking check every box. With big-ticket updates already complete and every lifestyle essential at your fingertips, this is your chance to embrace easy living and start making memories in a #HomeToStay that truly fits your life! (id:61852)
RE/MAX Hallmark Peggy Hill Group Realty
403 - 609 Avenue Road E
Toronto, Ontario
Spacious Split Bedroom Floor Plan With Large Principal Rooms and Extra Large Balcony With A Mesmerizing Treetop Scenery. Hardwood Flooring Throughout, Master Bedroom With 4 Piece Ensuite, Large Den and 9Ft Ceilings. Modern Kitchen With Stone Countertop And Built/In Appliances. Close To All Amenities. Walking distance to School, TTC, Cafes, Restaurants, Shopping Mall, Forest Hill Village, and much more. Parking And Locker Included. (id:61852)
Homelife Excelsior Realty Inc.
64 Guardhouse Crescent
Markham, Ontario
Experience the feel of a semi-detached home in this stunning, 3-year-new freehold corner unit by Minto. Bathed in natural light from three directions, this contemporary layout features rich hardwood flooring throughout the second level and a matching oak staircase. Spanning approx. 2,334 sq. ft., the home offers 9' ceilings and a chef-inspired kitchen with stone countertops and upgraded S/S appliances. Retreat to the expansive rooftop terrace-perfect for summer gardening or evening gatherings. Located steps from the prestigious Pierre Elliott Trudeau H.S. (#6 ranked), this is modern urban living at its finest. (id:61852)
Exp Realty
62 - 499 Sophia Crescent
London North, Ontario
Newer townhouse nestled in the highly desirable Hyde Park community in Northwest London ON. This 1618 sq. ft modern upscale townhouse features 3 bedrooms and 3.5 bathrooms and includes engineered hardwood flooring in the great room, kitchen, dinette and upper hall, 12X24 ceramic tile in the foyer and bathrooms, floor to ceiling gas fireplace as well as a walk-out deck facing a beautiful view. On the second floor, the huge master bedroom features a large spa ensuite with a double sink & contemporary bath fixture. The second floor also has 2 other spacious bedrooms, a 4-pc bath, and laundry for convenience. The fully finished basement provides an extra 659 sq. ft living space including a large rec room and a 3-pc bath. All of this is opportunely located in a very quiet neighbourhood with a great elementary school - St. John French Immersion School. Minutes driving distance to London North Supercentre which has a 16hr open Walmart, dental clinics, banks and other popular stores.No smoking, No pets. Rental application, lease agreement, references, credit check, income verifications and employment letter required. *For Additional Property Details Click The Brochure Icon Below* (id:61852)
Ici Source Real Asset Services Inc.
43 Genoa Drive
Hamilton, Ontario
Beautiful end unit freehold townhome, new in 2024, NO condo fees. Custom townhome on extra large pie shape lot in Stonegate Community. Features magnificent stone and stucco architecture with beautiful front elevation with covered porch and faux balcony. Interior features soaring 9 foot ceilings on main level. Custom end unit floor plan with extra windows and bump out on all 3 levels for extra square footage made possible by wide and private pie shape lot. Open concept kitchen, large living room, chef's kitchen with cabints made wider and deeper for larger fridge, taller uppers cabinets, lower pots & pans drawers, peninsula with breakfast bar, "Quorastone" quartz countertops. This home is carpet free with beauiful and durable,modern vinyl plank floors. Bright upper level features 3 spacious bedrooms with larger windows, including primary bedroom with ensuite bath, walk-in closet plus bonus loft/office area. New owners get balance of Ontario New Home Warranty. Large basement with endless possibilites including rough-in extra bathroom plumbing and energy efficient features. Don't miss this fantastic home. (id:61852)
RE/MAX Real Estate Centre Inc.
9 Gaw Crescent
Guelph, Ontario
Welcome to this stunning, fully renovated home nestled in the heart of Clairfields, one of Guelph's most sought-after neighbourhoods! Thoughtfully updated from top to bottom, this detached gem features 3 spacious bedrooms, 3 stylish bathrooms, and a rare double car garage. Inside, you'll find a modern, chic colour palette, carpet-free living, and hardwood floors throughout. The sun-filled living area is enhanced by oversized arched windows and vaulted ceilings, creating a bright and airy space. The upgraded kitchen is equipped with stainless steel appliances, ample cabinetry, and a cozy eat-in area that walks out to your oversized new deck, ideal for hosting friends and family. The finished basement offers even more living space, including a large rec room, modern full bath, laundry area, and versatile layout, perfect for a guest suite, home office, or media room. The private fenced backyard is beautifully landscaped and ready for summer enjoyment. Conveniently located, you'll have endless retail, dining, and entertainment options at your fingertips. Preservation Park is just a short walk away, offering endless acres of scenic trails for walking, biking, and enjoying nature. Plus, you're just minutes from Highway 401, making commuting a breeze. Move-in ready and packed with value - this is one you don't want to miss! (id:61852)
Shaw Realty Group Inc.
5 Giffin Road
Hamilton, Ontario
Welcome to 5 Giffin Road, a solid and spacious family home located in one of Dundas's most sought-after neighbourhoods. Set on a quiet, tree-lined street and within walking distance to excellent schools, parks, and trails, this is a location that truly checks every box for growing families. Offering 4 bedrooms and 3.5bathrooms, this home provides a functional layout with generous room sizes and great bones throughout. The main floor features bright principal living spaces, ideal for everyday family life and entertaining. Upstairs, the bedrooms are well proportioned, including a comfortable primary retreat with 4pc ensuite. The backyard provides plenty of room to relax, play, or garden, while the surrounding community offers a strong sense of pride of ownership. Just minutes from charming downtown Dundas, conservation areas, and commuter routes, this home combines location, space, and long-term potential. A rare opportunity to invest in a top-tier neighbourhood and create the home you've always wanted. (id:61852)
Keller Williams Edge Realty
1212 Huntington Circle
Peterborough, Ontario
Welcome to this stunning, fully move-in-ready 4-level back split, perfectly situated in one of Peterborough's most desirable west-end neighbourhoods. Step into a bright and specious main floor featuring a generous living room with large windows that fill the space with natural light, a functional galley-style kitchen with Stainless steel appliances, double sink, backsplash, and dining area ideal for family meals or entertaining guests. The upper level offers two comfortable, well-sized bedrooms and a beautifully maintained 4-piece bathroom. Downstairs, the lower level extends your living space with a cozy rec room, a third bedroom, and a convenient second bathroom-perfect for guests, teens, or extended family. Continue to the basement level where you'll find a versatile office space, a laundry area, and plenty of additional storage. This thoughtful layout provides flexibility for working from home, hobbies, or simply keeping organized. Outside, the large, fully fenced backyard offers exceptional privacy-an ideal setting for summer barbecues, relaxing on the patio, or enjoying the peaceful garden space. Located just minutes to schools, parks, grocery stores, major amenities, and everything Lansdowne has to offer. with quick access to Highway 115 for commuters. This home truly checks all the boxes for families, downsizers, and first-time buyers alike. (id:61852)
RE/MAX Rouge River Realty Ltd.
37 Delena Avenue S
Hamilton, Ontario
Bright and spacious 2-story home built in 2023 featuring 3 generous bedrooms and 2.5 bathrooms. Each bedroom includes its own walk-incloset, providing ample storage space. The open and airy layout offers plenty of natural light throughout. The basement features a separateentrance, oversized windows, and a rough-in for a future bathroom- ideal for an in-law suite or additional living space. Conveniently located closeto highways, shopping, and all amenities. (id:61852)
Royal LePage State Realty
54 Goldcrest Drive
Hamilton, Ontario
This light-filled home offers space, privacy, and flexibility rarely found at one address. Located in Stoney Creek's sought-after Highway Valley / Dewitt neighbourhood, it sits between the Hamilton Escarpment and Lake Ontario-minutes to the QEW (without the noise) and a short walk to the Bruce Trail. Set on a quiet, tree-lined street with schools nearby, it's an ideal family location. The full brick exterior features four-car parking and an insulated double garage, plus a fully finished and heated backyard studio, perfect for creative hobbies. Inside, enjoy a bright, neutral layout with 5 bedrooms (4+1) and 4 bathrooms, a main floor laundry, and a fully finished basement suite with kitchen, ideal for extended family, guests, or a private teen retreat. The private backyard is framed by a 15-foot cedar privacy hedge, perennial gardens, and a gazebo with electrical access for lighting and music. Recent upgrades include a 2024 high-efficiency Trane gas furnace, triple-glazed kitchen and dining room windows, renovated bathrooms, primary walk-in closet cabinetry, and hardwood throughout the upper level. A welcoming community and a home that truly checks all the boxes. (id:61852)
RE/MAX Escarpment Realty Inc.
43 Blackburn Street
Cambridge, Ontario
Welcome to 43 Blackburn Street, Cambridge: an exceptional, nearly new 2 year old detached home that showcases superior builder upgrades. This 5-bedroom residence is ideally positioned on a premium pond-backing lot. Enjoy unobstructed pond and green-space views with no rear neighbours, offering outstanding privacy and a larger backyard. The bright, open-concept main level is designed for modern family living and effortless entertaining. The welcoming living room features a cozy fireplace and oversized windows that flood the space with natural light. The main floor also includes a spacious home office, a formal dining area and a show-stopping Selba designer kitchen. The kitchen is beautifully appointed with Miami Vena quartz countertops, an upgraded Soho Vintage Grey glossy backsplash, premium Selba Series B Shaker cabinetry in Platinum Silver also include soft-close doors, pot-and-pan drawers, spice pull-out, pull-out recycle bin, built-in double oven and microwave combo cabinet and a future chimney hood rough-in for a 36" hood. Additional premium features include a Pro Series food waste disposer with push button, water line to refrigerator, VacPan central vacuum pan and soap dispenser. Elegant finishes continue throughout the home, including hardwood flooring and a striking custom oak staircase. The upper level luxurious primary suite complete with a generous walk-in closet and 5pc ensuite, highlighted by a freestanding soaking tub and glass shower. Major mechanical upgrades including a new high-efficiency heat pump and a GeneralAire HEPA air cleaner. Additional conveniences include an electric vehicle charging outlet and a BBQ gas line. The unfinished basement with rough-in plumbing offers excellent potential for future customization. Ideally located just minutes from Conestoga College, Highway 401, shopping, parks and everyday amenities, this remarkable home is Move-in ready, rich with high-end upgrades and surrounded by scenic beauty. Book Your showing Today! (id:61852)
RE/MAX Twin City Realty Inc.
20 - 4399 Montrose Road
Niagara Falls, Ontario
Welcome to your dream home in the highly sought-after North End of Niagara Falls. Tucked away in a quiet, well-maintained community, this beautifully appointed condo townhouse offers a low-maintenance lifestyle providing peace of mind at an exceptional value with low monthly condo fees. Step inside to a bright and airy open-concept main floor designed for both comfort and functionality. This level features two generously sized bedrooms, a 3-piece guest bathroom, and a spacious primary suite complete with a private 4-piece ensuite. The upgraded kitchen showcases quality cabinetry, sleek stainless-steel appliances, and elegant granite countertops, seamlessly flowing into the expansive living and dining areas. Large windows flood the space with natural light while offering tranquil views of the surrounding neighbourhood and backyard greenery. Enjoy the outdoors with a walkout to your private covered deck overlooking a beautifully landscaped backyard, perfect for entertaining, relaxing, or enjoying a quiet morning coffee. The partially finished basement adds exceptional versatility, featuring an additional bedroom, a 4-piece bathroom, and a large unfinished area ideal for storage, recreation, or future customization to suit your needs. Additional highlights include a private driveway, an attached one-car garage, and convenient guest parking. Ideally located close to highways, shopping, schools, and everyday amenities, this home perfectly balances luxury, lifestyle, and practicality. Don't miss your opportunity to own this inviting and move-in-ready residence. (id:61852)
Realty One Group Reveal
132 Harnesworth Crescent
Hamilton, Ontario
UPGRADED, SPACIOUS, BRIGHT and ready to be yours! Beautiful 3 Bedroom Semi-Detached Home in the heart of Waterdown! Many upgrades: New Kitchen (2024), All new SS appliances (2024), New Furnace (2022), Garage door and opener (2021), Windows (2021), Roof (2014), Concrete Poured backyard (2024), Driveway (2022), Brand New 2nd Floor Bathroom (2024), New Laminate floor on 2nd Floor (2024), Freshly Painted, New Bedroom Light Fixtures and New Garage flooring and the list continues. Spacious foyer with double closet and custom built-in bench with storage and coat hooks, Eat In Kitchen with stainless steel appliances, separate dining room with custom storage nook, spacious living room with soaring vaulted ceilings, half moon window and custom built in TV millwork. Master bedroom with two double closets, large sunny window, feature wall and en-suite 5 piece bathroom. Two additional spacious bedrooms with ample closets, updated upper level laundry! Lower level offers a cozy family room with large windows and a fully finished lower level which could be used as a bedroom, office or kids playroom! New asphalt driveway provides parking for two cars as well as a single car garage with inside access. Private fully fenced backyard with new concrete patio provides ideal space for entertaining and relaxation. This family friendly street is just steps away from shopping, catholic/ public schools and transit! (id:61852)
Exp Realty
290 Lincoln Road
Waterloo, Ontario
Are you a First Time Home Buyer Looking for Mortgage support or Are you an Investor Looking for an excellent Positive Cash Flow for your Investment This House is for you. Presenting 290 Lincoln Rd. Waterloo boasting over 2200 Sq ft of Living Space (1175+1062), Consists of Main Level Open concept Living and Dining, Pot Lights, Privacy Kitchen, 3 Generous size Bedroom and a 4PC Bath. Leading to an Income Producing Basement consists of Separate Entrance, 3 Very Large Bedrooms, Fully updated Spacious Kitchen 4 Pc Bathroom and Laundry. House Fully Renovated Top To Bottom. Latest Update (2024) include Central A/C. Heat Pump and Furnace. Amazing Location Steps away from Shopping, Restaurants, School and Public Transit , Minutes to Conestoga College, University of Waterloo and Wilfred Laurier University. (id:61852)
Homelife/miracle Realty Ltd
22 Cope Street
Hamilton, Ontario
Welcome to 22 Cope Street, a charming 1.5-storey brick home tucked into a quiet, central Hamilton neighbourhood with quick access to the Red Hill Valley Parkway for easy commuting across the city, the GTA, or Niagara. Significant improvements have been completed throughout ownership, with over $25,000 in recent updates including sewer lining, back-flow protection, basement flooring and levelling, plumbing upgrades offering peace of mind for the next homeowner. This warm and inviting home blends timeless character with thoughtful modern updates. The upper level features two spacious bedrooms with deep closets and a full newly updated bathroom. On the main floor, you're welcomed from the covered front porch into bright living and dining spaces filled with original trim, a decorative brick fireplace, and an easy, functional layout. The kitchen offers stainless steel appliances, a stone backsplash, and butcher block counters, connecting seamlessly to a rear mudroom and a versatile additional main-floor room that works beautifully as a playroom, office, or third bedroom. Downstairs, the fully finished basement provides excellent bonus living space, laundry and storage, plus an added two-piece bath. Outside, the backyard is private and well cared for, featuring newer fencing, a concrete patio, and updated gates, perfect for relaxing, entertaining, or enjoying a bit of greenery in the city. Located close to parks, trails, schools, and everyday amenities, 22 Cope Street is a wonderful opportunity to enjoy a move-in-ready home with character, comfort, and long-term value in the heart of Hamilton. (id:61852)
Keller Williams Complete Realty
1a - 388 Old Huron Road
Kitchener, Ontario
Fantastic opportunity for first-time buyers or investors to own a modern end-unit stacked townhouse in a highly desirable Kitchener location. This well-appointed 1 bedroom, 1 bathroom home offers 761 sq. ft. of bright, open-concept living with no side neighbours for added privacy. The upgraded kitchen features stainless steel appliances, ample cabinetry, and flows seamlessly into the living and dining area - perfect for everyday living or entertaining. The spacious bedroom includes a large window allowing for plenty of natural light, while the unit also offers a large interior storage/crawl space for added convenience. Enjoy your own private, fully enclosed patio, ideal for summer relaxation and BBQs. Additional highlights include owned tankless hot water heater and water softener, and one exclusive parking space. Located close to Conestoga College, Hwy 401, transit, shopping, schools, and all amenities, this move-in-ready home offers comfort, privacy, and excellent value in a sought-after community. (id:61852)
Housesigma Inc.
16 Olivia Place
Hamilton, Ontario
Located in sought-after Ancaster, this meticulously maintained and updated townhome is ideal for first-time buyers, down-sizers, or investors. The home features 3 spacious bedrooms, 2.5 bathrooms, and a practical, well-designed floor plan. The bright open-concept main floor transitions into a beautifully renovated kitchen (2018) and living space complete with new engineered hardwood flooring (2025), while the southern exposure allows natural light to pour in throughout the day. Upstairs features a rare and versatile loft currently configured as a workspace; ideal for remote professionals, additional living space, or creative use. The basement offers generous space with excellent storage and versatile potential including room for a home gym, recreation area, or future finished living space. A standout feature of this home is the impressive 1.5-car garage, offering space and functionality comparable to many double garages. Finished with durable epoxy flooring and featuring convenient direct backyard access, it provides exceptional practicality and added value rarely found in townhomes. But the real showstopper? The backyard. Backing onto lush greenery and surrounded by the most mature trees on the block, this southern exposure backyard oasis is hands-down the best in the neighbourhood. There's no grass to maintain, just thoughtfully designed outdoor living. Picture evenings under the cabana, complete with electrical hook-ups for your outdoor TV, a cozy fire, and a hot tub waiting to be enjoyed year-round! (id:61852)
RE/MAX Escarpment Realty Inc.
93 Bedell Drive
Mapleton, Ontario
Downsize without compromise in this beautifully crafted end unit bungalow townhome by Duimering Homes, located at the quiet end of Bedell Drive in Drayton. This newly built home offers low maintenance living with elevated finishes throughout. The bright open concept layout features a vaulted great room ceiling, 9' ceilings, oversized windows, and an electric fireplace with wood mantle. The gourmet kitchen showcases quartz countertops, custom full height cabinetry, stainless steel appliances, and a large island overlooking the living and dining areas. Enjoy a covered rear patio with partial privacy fencing, two generous bedrooms including a primary suite with walk in closet and spa inspired ensuite, plus main floor laundry. Complete with a fully finished attached oversized single car garage and double wide paved driveway plus a lovely covered front porch. Quiet location offering refined single level living in a welcoming small town community in one of the most indemand neighbourhoods built by the premier local home builder. (id:61852)
Exp Realty
154 Watson Parkway N
Guelph, Ontario
Modern ground-level, end-unit stacked townhome offering stair-free living, low condo fees, and exceptional value in one of Guelph's fastest-growing neighbourhoods. This 1-bedroom, 1-bath home is ideal for first-time buyers and downsizers seeking a stylish condo alternative with a garage, outdoor living space, and excellent storage. Recently painted, this open-concept home features a bright living and dining area with upgraded laminate flooring and abundant natural light. The modern kitchen showcases upgraded Barzotti cabinetry, quartz countertops, subway tile backsplash, and stainless steel appliances. Thoughtful design sets this home apart from a typical apartment, with a spacious pantry and two hidden storage areas that maximize functionality. The bedroom features an oversized window that fills the space with light. The modern 4-piece bathroom offers granite counters and a deep soaker tub. Enjoy in-suite laundry, inside-entry from the attached garage, and two parking spaces--a rare find at this price point. Outside, a large fully fenced terrace with morning sun and afternoon shade is perfect for relaxing or low-maintenance outdoor living. Located just 10 minutes from the University of Guelph and close to parks, trails, shopping, and major commuter routes, this home delivers both convenience and lifestyle. With a new development proposed across the street, you're not just buying a home today--you're investing in the future of a growing community. A perfect opportunity for first-time buyers and downsizers seeking smart, low-maintenance living. (id:61852)
RE/MAX Escarpment Realty Inc.
6 Hemlock Drive
Tillsonburg, Ontario
Rare opportunity to build a stunning bungalow on a premium 65' wide lot with a 3-car garage in a sought-after new subdivision of Tillsonburg, crafted by Trevalli Homes. This impressive frontage offers exceptional presence and space rarely found in today's market. The well-planned layout is anchored by a chef-inspired kitchen featuring an oversized 6'+ centre island with breakfast bar, a dedicated pantry, and seamless flow into a spacious dinette. A tall 9' patio door opens to the backyard, allowing natural light to flood the space and enhancing indoor-outdoor living. The adjoining sun-filled great room, accented by a coffered ceiling, creates an inviting setting for both everyday living and entertaining.The primary bedroom offers a walk-in closet and double sinks, while a second bedroom, main bathroom, and convenient main-floor laundry complete this functional one-level design.Buyers also have the opportunity to select from a variety of customizable bungalow and two-storey designs, offering generous square footage options, along with flexible deposit structures and closing timelines. Homes include several features often considered upgrades elsewhere, along with a curated selection of flooring, cabinetry, countertops, and finishes, allowing you to personalize your home to suit your style. A rare opportunity to build a beautifully crafted home that truly fits your lifestyle.Visit our model home during the Open House at 4 Thompson Court, Tillsonburg, to explore layouts, finishes, and available options in person. (id:61852)
Teamrv Realty Inc.
Century 21 Heritage House Ltd Brokerage
5 Gaw Crescent
Guelph, Ontario
Beautiful bright detached house in sought after Pine Ridge community in south end of Guelph. 2 Car attached garage. Hardwood floors on main level and upstairs. Stainless steel appliances in kitchen with quartz countertop and stone tile backsplash. Vaulted Ceiling in living room. Walkout from dining area to backyard. Second floor has 3 spacious bedrooms and a skylight in 3 pcs bathroom. Master bedroom has walk-in closet organizers. Basement is fully finished with carpet and has large open concept rec room. Huge private backyard. Don't miss this one. (id:61852)
Icloud Realty Ltd.
