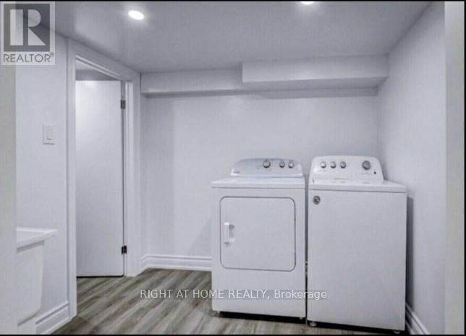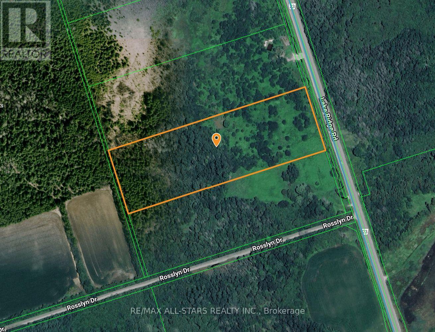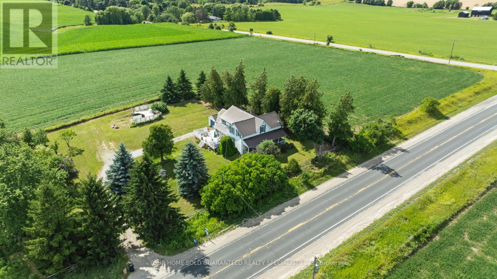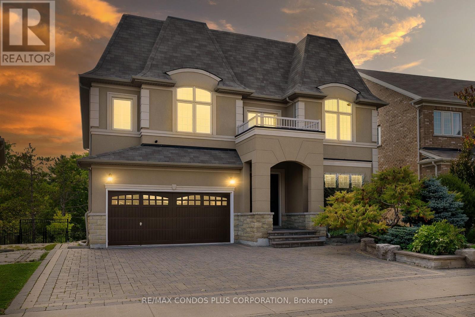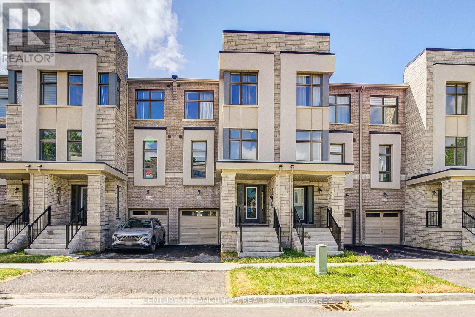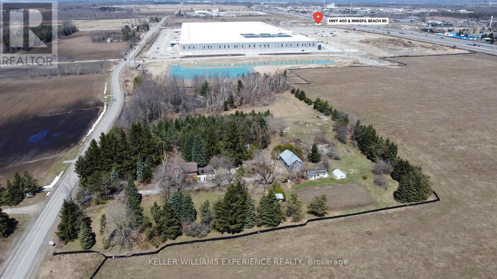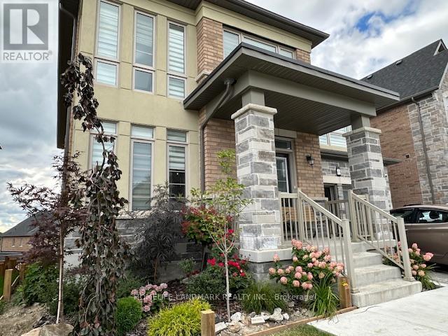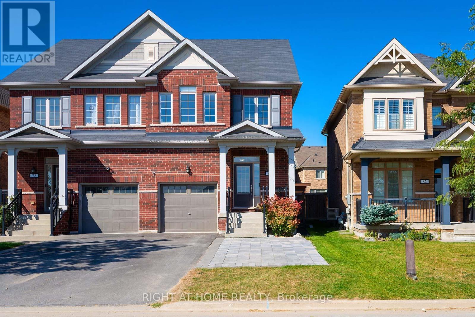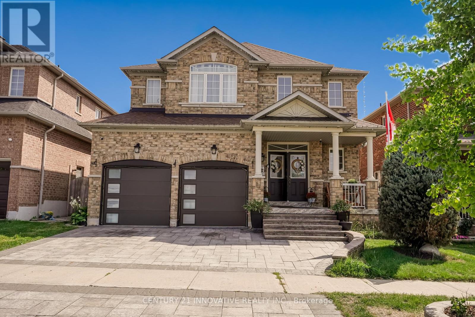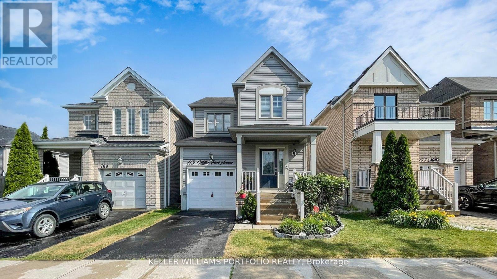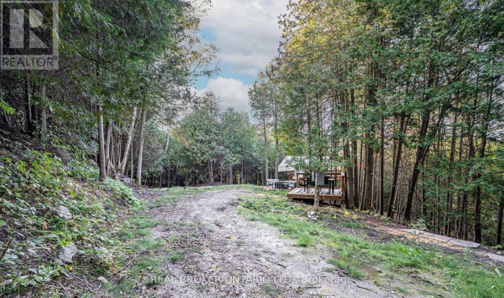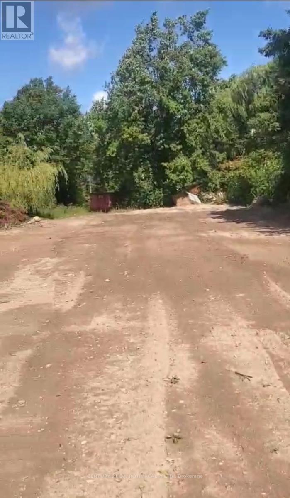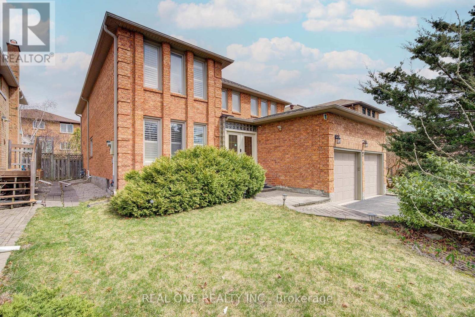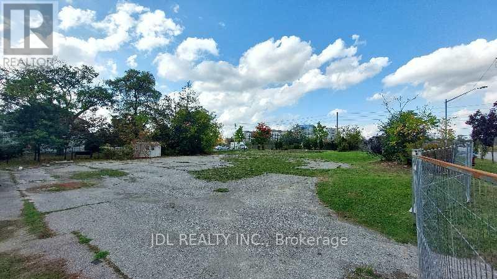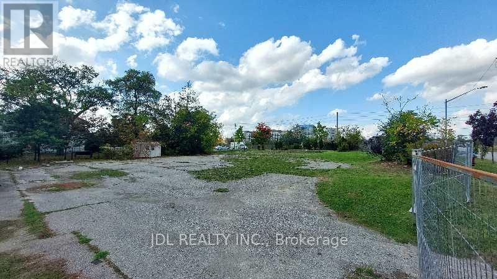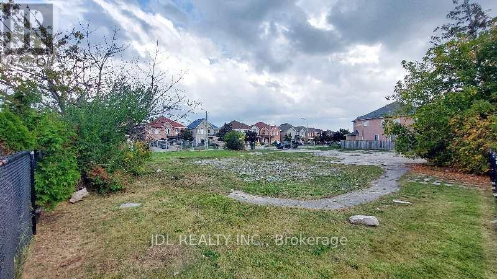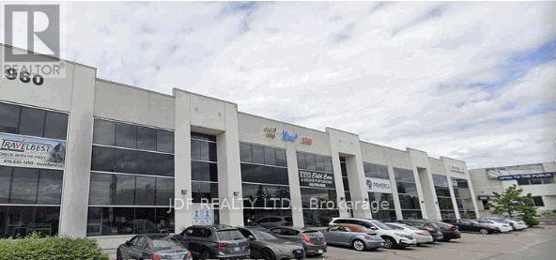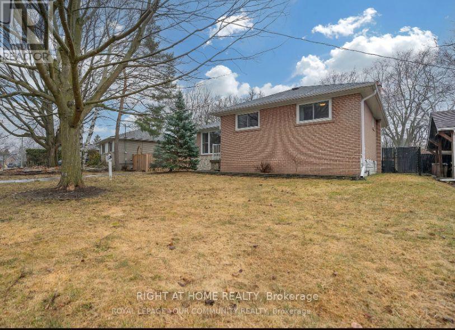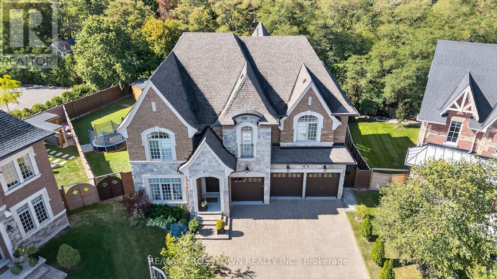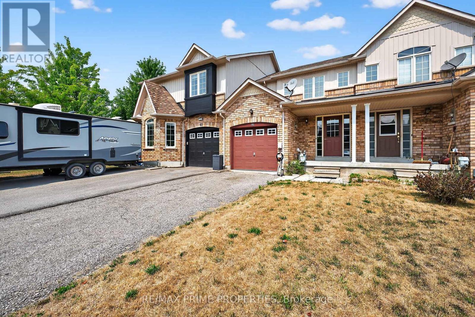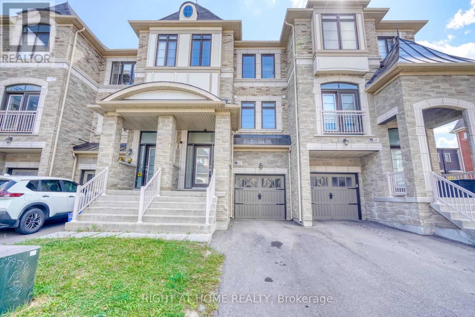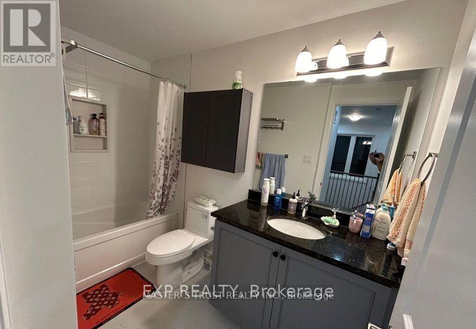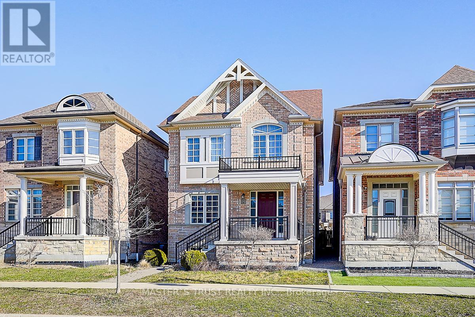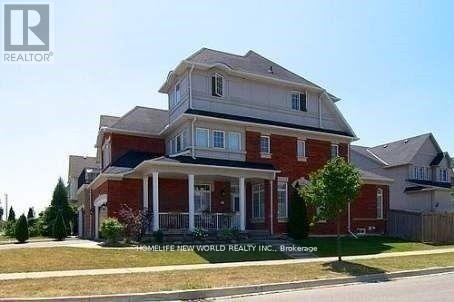51 Mohandas Drive
Markham, Ontario
Newly Renovated clean and bright 1 bed 1 bath basement unit for Lease. Comes with 1 parking . (id:61852)
Right At Home Realty
0 Lot 25 3 Pt, Lakeridge Road Concession
Georgina, Ontario
Beautiful 10 Acre Lot With 372 Feet Frontage On Lakeridge Rd. Steps from the York Regional Forest with KMs of Trails For hiking, biking or Riding Your Horse. Snowmobile & ATV from the property to the trails. Property Is approximately, 1 Hr From Toronto, Close To Lake Simcoes Beaches, Marina's, Golf Courses & Much More. (id:61852)
RE/MAX All-Stars Realty Inc.
3440 Highway 27
Bradford West Gwillimbury, Ontario
Charming Century Home on 0.82 Acres with Endless Potential!Experience timeless country charm just minutes from major highwaysperfect for commuters! This character-filled home features a spacious, sun-drenched south-facing porch, a cozy wood-burning stove, a durable metal roof (2009). Ideal for a young family seeking the peace of rural living while staying close to the city and all its amenities. Mature trees and fruit trees, breathtaking sunsets, quiet with no neighbours offering tons of privacy. This home comes with a 1 YEAR WARRANTY on all Household Appliances! (id:61852)
Your Home Sold Guaranteed Realty Specialists Inc
131 Lady Nadia Drive
Vaughan, Ontario
*Beautiful Home on one of Patterson's Best Premium Ravine Lots* with Stunning Views in Vaughan's prestigious Upper Thornhill Estates, situated on the Highly Sought-After Lady Nadia Drive! This home offers a blend of luxury and privacy. The pie-shaped irregular lot widens at the rear providing generous exposure to the Oak Ridges Moraine, which is part of Ontario's protected Greenbelt. Inside find over 4000 sq ft of above-grade living space + a finished walk out basement. The bright family room features cathedral ceilings and a custom fireplace mantel. The spacious open-concept kitchen has a breakfast area with a walk-out to a large terrace, perfect for enjoying the ravine views. The main floor also includes a dining room, family room, and a home office, providing flexibility for daily living and entertaining. Upstairs, the primary bedroom boasts two walk-in closets and a 5-piece ensuite. Three more large bedrooms, each with their own bathroom access, complete the upper level. The fully finished walk-out basement is perfect for entertaining, with a wet bar, two extra bedrooms, a 3-piece bathroom, and a private staircase. Custom California Shutters are featured throughout the home. Outside, the interlocked driveway and landscaped yard boast curb appeal, and the 3-car garage and 4 driveway parking spaces make parking easy. This home is a must-see home in one of Patterson's best locations! **EXTRAS** The home backs onto the Oak Ridges Moraine, part of Ontario's Greenbelt. This is protected land, not a public park or nature trail, ensuring privacy and tranquility. (id:61852)
RE/MAX Condos Plus Corporation
65 Puisaya Drive
Richmond Hill, Ontario
Welcome to Uplands of Swan Lake Built By Caliber Homes. Under 2 Years New luxury modern townhouse in Richmond Hill in the tranquility of natural surroundings. 2215 sq.ft. Lily 3 model with lots of upgrades. Part of new Master planned community In Oakridges. Conveniently Located 2 mins away from Hwy 404, Mins To Go stn , Lake Wilcox And community centre. Lily 3 model Elevation With Rare Double Tandem garage. Bright home with abundance of windows. 9ft ceilings on 1st, 2nd, 3rd floors. Hardwood flooring Through-Out .Solid oak stairs. Servery & Bonus Storage Room Upgraded. Spacious Great room. Modern open concept kitchen w/stainless steel appliance & centre island. Granite counter. Primary bedroom w/o to balcony, 5 pc En-suite & walk-in closet. 3rd fl Laundry with tub. Storage closet on all floors. 100% Freehold No POTL Fee. (id:61852)
Century 21 Landunion Realty Inc.
7089 5th Side Road
Innisfil, Ontario
Don't miss this unique development opportunity to own 8.36 acres of prime Industrial Business Park land in the coveted Innisfil Employment Lands. Perfectly situated with unparalleled accessibility to Highway 400 and just a 40-minute drive from the 407, this parcel is a golden investment opportunity in one of Ontario's emerging industrial and commercial hotspots. With surrounding lands already under development and on-site servicing in progress, the property offers both immediate potential and long-term value. Ideal for businesses prioritizing quick and efficient logistics, the property's superb location ensures you stay well-connected to the greater Ontario region. Zoned as IBP, the land is versatile, accommodating a wide array of industrial and commercial uses. Take this rare opportunity to break free from the costly constraints of the GTA and maximize your ROI with this affordably priced, strategically located land. Note: The sale focuses solely on the land value. (id:61852)
Keller Williams Experience Realty
409 Seaview Heights
East Gwillimbury, Ontario
Newly, built two-bedroom, Walk-out basement apartment. It has separate side entrance, large and open concept, with large windows, direct access to backyard on high elevation, laundry room, full size top Appliances, 2X three- piece bathrooms, one in the master bedroom and one in the main area, quartz countertop, gas burning stove, island with seating area, Under cabinet lighting, large closets with built-in shelves. Flooring is Vinyl with cork subflooring for warmth and comfort, Pot- lights throughout, parking on driveway. Walking distance to: bran new public school, park, newly built, state-of-the-art Community Center. Highschool and French Schools children are bused. It is minutes to 404, New market, Yong St. Upper Canada Mall, Southlake Hospital, Go Station, Grocery, child care, and HWY400. Bus route ( Viva) connecting to major HUB centers. (id:61852)
Homelife Landmark Realty Inc.
80 Martin Trail
New Tecumseth, Ontario
Lovely 2 Storey semi-detached brick home located in family friendly Tottenham. Grand 18Ft High Foyer, with 9' Ceiling main floor. Beautifully upgraded 3-bedroom, 3-bathroom, finished lower level recreation room, engineered hardwood flooring throughout main and 2nd floor... Boasting a bright open-concept layout with large windows and stylish modern finishes throughout, New elementary school and children daycare center are planned just steps from this home Fall 2026 (id:61852)
Right At Home Realty
19 Nutmeg Street
Markham, Ontario
Rarely Offered Gem in Prestigious Box Grove! Welcome to this stunning, sun-filled 4-bedroom home perfectly situated in the heart of the highly sought-after Box Grove neighbourhood. Fronting directly onto a serene park, this beautifully maintained property offers an unbeatable combination of comfort, style, and location.Step inside to find a bright and airy layout with zero carpet featuring gleaming hardwood and tile flooring throughout the main levels.9ft Ceiling on the Main Lvl Each of the four spacious bedrooms is filled with natural light, creating a warm and inviting atmosphere for the whole family.The finished basement is an entertainers dream, boasting a full kitchenette and open entertainment area, ideal for hosting gatherings or enjoying family movie nights. Enjoy outdoor living with a professionally landscaped backyard, complete with interlock stonework and a custom deck perfect for summer BBQs and relaxing evenings. The interlocked front driveway easily fits 4 cars and offers a clear, picturesque view of the adjacent park just steps from your front door. A Must See Home in a street with extremely low turnover with the last sale over 10+ years ago. Dont miss this rare opportunity to own a home in one of Markhams most desirable communities, close to top-rated schools, trails, shopping, and transit. (id:61852)
Century 21 Innovative Realty Inc.
773 Miller Park Avenue
Bradford West Gwillimbury, Ontario
Welcome to 773 Miller Park Avenue, a stunning 3-bedroom, 3-bath detached home, nestled in Bradfords desirable Grand Central neighbourhood. Perfect for families or first-time buyers, this elegant residence blends modern luxury with everyday comfort. Enjoy a bright, functional layout with a spacious great room ideal for entertaining, and hardwood flooring throughout the main and second levels. The gourmet kitchen features sleek cabinetry, stainless steel appliances, and ample storage, with a walkout to a beautifully landscaped, fully fenced backyard. The lavish primary suite offers a 4-piece ensuite and walk-in closet, while two additional bathrooms provide convenience for busy families. Located close to top schools, parks, shopping, and amenities, this move-in ready home checks all the boxes for upscale, family-friendly living. (id:61852)
Keller Williams Portfolio Realty
5703 10th Side Road
Essa, Ontario
Imagine mornings with birdsong, evenings under starry skies, and weekends spent in the home you've always wanted. At 5703 10th Sideroad, that dream is closer than you think. This 1.1-acre lot comes with architectural and engineering drawings that have already been reviewed and approved by the local municipality saving you time and giving confidence in whats possible. The design features a 3-bedroom + den layout, an oversized primary suite with an ensuite and walk-in closet (large enough to divide into two bedrooms if desired), a dedicated home office with countryside views, and a 1,000 sq ft garage. Buyers also have the flexibility to take these plans as inspiration, work with their own designer, and build something fully custom to suit their vision. Key essentials are already done: a drilled well producing 10 GPM and a 100 amp underground hydro service are in place, so you can move forward with ease. Just minutes to Barrie, schools, shops, and Highway 400, this property blends peaceful rural living with urban convenience. Lots like this, with the groundwork already prepared, dont come along often heres your chance to bring your vision to life. (id:61852)
Real Broker Ontario Ltd.
3294 Innisfil Beach Road E
Innisfil, Ontario
Situated in one of Innisfil's most desirable neighbourhoods, this exceptional property offers the perfect opportunity to invest or build your dream home. Ideally located near Lake Simcoe and Innisfil Beach Park, with no conservation restrictions, the property is set within a family-friendly community. Residents will enjoy convenient access to shops, restaurants, schools, parks, and a full range of amenities, along with quick connections to Highway 400. Services available include municipal water, septic system, hydro, and gas. Don't miss the chance to secure this prime piece of Innisfil real estate. (id:61852)
Century 21 B.j. Roth Realty Ltd.
27 Binscarth Crescent
Vaughan, Ontario
Beautiful,Bright,Spacious&Well Maintained! 3300Sqft Abv Grade, Great Family Home On A Quiet Street.Located In The Best Pocket Of Thornhill.Huge Family Sized Kitchen W/Granite Countrs&Backsplash,W/I Pantry,Main Floor Library & Laundry. Just Renoed on the 2nd floor and Primary On-suit, Access To Garage, Hardwood Flrs Through Out.Library&Family Rm. 2 Skylights! Finished Lower Level W/Nannys Rm & 3Pc Bath.Smooth Ceilings Thru-Out. Walk To Parks,Schools,Shuls Zoned For Rosedale Heights Ps! (id:61852)
Real One Realty Inc.
Lot C - 0 Melbourne Drive
Richmond Hill, Ontario
Attention Builders and Investors! Vacant Land for sale! Design and Drawing of a 4000 Sqft detached house is available. Can be sold together with Lot A ( 1061 Elgin Mills Rd E) and Lot B (0 Melbourne Dr, Lot B). **EXTRAS** Full Legal Description: PART LOT 25, CONCESSION 2 MARKHAM, PARTS 1 & 2, PLAN 65R37040 SUBJECT TO AN EASEMENT OVER PART LOT 25, CONCESSION 2 MKM, PART 1, PLAN 65R37040 AS IN R751976 TOWN OF RICHMOND HILL (id:61852)
Jdl Realty Inc.
Lot C - 0 Melbourne Drive
Richmond Hill, Ontario
Attention Builders and Investors! Vacant Land for sale! Design and Drawing of a 4000 Sqft detached house is available. Can be sold together with Lot A ( 1061 Elgin Mills Rd E) and Lot B (0 Melbourne Dr, Lot B). ** Full Legal Description: PART LOT 25, CONCESSION 2 MARKHAM, PARTS 1 & 2, PLAN 65R37040 SUBJECT TO AN EASEMENT OVER PART LOT 25, CONCESSION 2 MKM, PART 1, PLAN 65R37040 AS IN R751976 TOWN OF RICHMOND HILL (id:61852)
Jdl Realty Inc.
Lot B - 0 Melbourne Drive
Richmond Hill, Ontario
Attention Builders and Investors! Vacant Land for sale! Design and Drawing of a 3700 Sqft detached house is available. Can be sold together with Lot A (1061 Elgin Mills Rd E) and Lot C (0 Melbourne Dr, Lot C). **EXTRAS** Full Legal Description: PART LOT 25, CONCESSION 2 MARKHAM, PART 3, PLAN 65R37040 TOWN OF RICHMOND HILL (id:61852)
Jdl Realty Inc.
2a & 3a - 960 Edgeley Boulevard
Vaughan, Ontario
Stunning 2nd floor office space ideal for a variety of professional uses. Excellent location, just south of Vaughan Mills & Hwy. 400. 10 Large private offices, large boardrooms, conference room, bathrooms, kitchen. High end finishes throughout. (id:61852)
Jdf Realty Ltd.
Lower Level - 38 Jasper Drive
Aurora, Ontario
fully Reovated 2 bedrooms , Sound proofed system in the ceiling for maximum comfort, very bright lower level with over sized bedrooms, . Gorgeous Modern Kitchen with quartz Countertop and over the range hood.Spacious Open Concept . Private In-Suite Laundry. Walking Distance To Top Ranked AuroraHigh School. 10 Mins Drive To Hwy 404, 5 Mins Drive To Aurora Go Station. Many Large Chain Retails, Grocery Stores, Centra, Tim Hortons Banks, Restaurants AndFitness Are Nearby. 1 Parking Space . (id:61852)
Right At Home Realty
10 Annsleywood Court
Vaughan, Ontario
Welcome to 10 Annsleywood Court, a meticulously maintained Rosehaven Platinum Collection residence in prestigious Kleinburg Heritage Estates. Set at the end of a quiet court, this home showcases over 7,000 sq. ft. of refined living space on a rare 13,627 sq. ft. pie-shaped lot, nearly double the size of regular 7100+ sq ft lots in the cul-de-sac. Delivering unmatched scale, distinction, and long-term value, it stands as the crown jewel of Heritage Estates.The original owners were passionate about their selections, elevating every detail beyond Rosehavens already high-end standards. Upgrades include oversized baseboards, widened trim, an upgraded foyer floor, and premium textured hardwood that adds timeless character and durability. Soaring 10 ft & 14 ft ceilings, integrated surround sound, and elegant detailing flow throughout. At the heart of the home, the chefs kitchen featuring Wolf and Sub-Zero appliances blends elegance with function. Custom cabinetry integrates the built-in refrigerator, oven, and steam-oven, while the centre island includes a built-in microwave and wine cooler. The second floor offers four spacious bedrooms, each with its own ensuite bath. The serene primary suite features a massive walk-in closet and a spa-inspired ensuite with heated floors.The finished walkout basement includes a media room, a full bathroom, an exercise room, a custom wine cellar, and a 600 sq. ft. recreation/family room with direct walkout access to the patio and backyard. The versatile space easily offers 5th bedroom potential. Outdoors, over $80,000 in professional landscaping includes an interlock stone patio, premium stonework along the walkway, and natural rock accents - a durable, well-designed space for dining, lounging, & family enjoyment. Combining Rosehaven Platinum craftsmanship and the largest lot in Heritage Estates, 10 Annsleywood Court offers discerning buyers a rare chance to call Kleinburgs most distinguished address their own. (id:61852)
RE/MAX Crosstown Realty Inc.
63 Lilly Mckeowan Crescent
East Gwillimbury, Ontario
OFFERS ANYTIME....Stylishly Renovated Townhome in the Heart of Mount Albert! This beautifully updated 3-bedroom, 1.5-bathroom townhouse offers the perfect blend of modern comfort and small-town charm. Freshly renovated (2023) from top to bottom, the main floor features new flooring, access to the garage, a kitchen with sleek cabinetry, and a bright living/dining area that walks out to a private backyard. Upstairs, you'll find three bedrooms and a renovated 4-piece bathroom with modern finishes. The full unfinished basement provides ample storage or the opportunity to create additional living space tailored to your needs. Located in a family-friendly neighbourhood within walking distance to parks, schools, and local amenities, this move-in-ready home is perfect for first-time buyers, downsizers, or investors. Don't miss your chance to own a turnkey property in this growing community! All appliances included (id:61852)
RE/MAX Prime Properties
53 Sandwell Street
Vaughan, Ontario
Presenting a Stunning, one-of-a-Kind 4-bedroom, 4-bathroom Freehold Townhome in the Highly Sought-After Vellore Village with No Maintenance Fees. This bright and spacious home offers approximately 2,000 sq. ft of beautifully upgraded living space, featuring 9-foot ceilings on the main floor and an updated kitchen complete with granite countertops, a breakfast bar, and a large eat-in area. The open-concept layout seamlessly connects the kitchen and family room, with a walkout to the deck perfect for relaxing or entertaining. The home has been freshly painted throughout, and includes a solid wood staircase with elegant wrought iron pickets. The primary bedroom is generously sized and includes a walk-in closet, while the upper-level laundry adds everyday convenience. The fully finished walkout basement includes a 4th bedroom with a private 3-piece ensuite, ideal for Leasing out, guests or extended family. There's also extra space for an additional laundry setup in the utility room. Ideally located just minutes from excellent schools, parks, shopping, the new Cortellucci Vaughan Hospital, and Highway 400, this home offers unmatched convenience in a prime location. Truly move-in ready, this is a rare opportunity you won't want to miss. (id:61852)
Right At Home Realty
Two Rooms - 21 Jack Carson Drive
Markham, Ontario
Welcome To Markham's Finest Neighbourhood- Cornell. Has 1 Bedrooms, 1 Shared Full Bath Room; Open Concept Kitchen Overlooking The Large Family Area, Parking by street. Close To All Amenities, Steps To Community Centre, Markham Stouffville Hospital Go Transit, Shops And Excellent Schools. No Pets, No Smoking, Credit Check/Score. Internet & Utilities included (id:61852)
Master's Trust Realty Inc.
242 Paradelle Drive
Richmond Hill, Ontario
Everything Is Brand New!! Stunning End Unit 4 Bedrooms Double Garage Detached Home In Prestigious Oak Knoll Community. Bright And Spacious Corner Layout Attracts Tons Of Sunlight. Approx. 2500Sqft. 9Ft Ceiling On Main & 2nd. Luxurious Stone Front. Hardwood Floor Throughout, Stainless Steel Appliances, 4 Spacious Bedrooms with Large Closets and Windows. Large Primary Bedroom with Ensuite and Walk in Closet. Large Eat-In Kitchen W/Stainless Steel Appliances, Second Floor Laundry. Mins To Go Station, Near Hwy 404, Lake Wilcox, Oak Ridges Community Center. 10 Mins Drive To St.Andrew's College. (id:61852)
Master's Trust Realty Inc.
Basement - 3 Cameo Drive
Richmond Hill, Ontario
>> Separate Entrance To The Basement Unit, Top Ranking School*Bayview Ss & Richmond Rose Ps. Newer Renovations. (id:61852)
Homelife New World Realty Inc.
