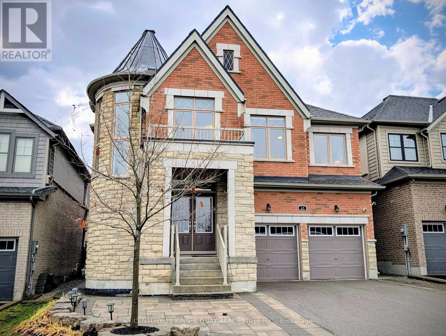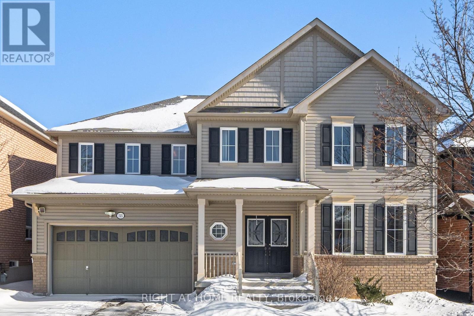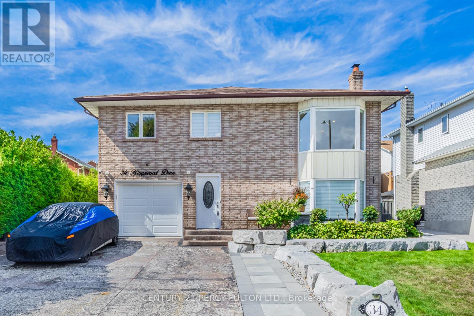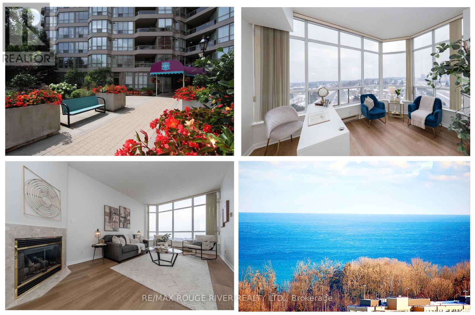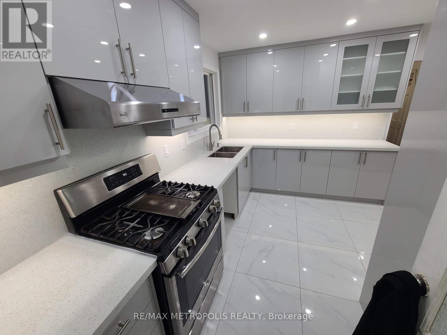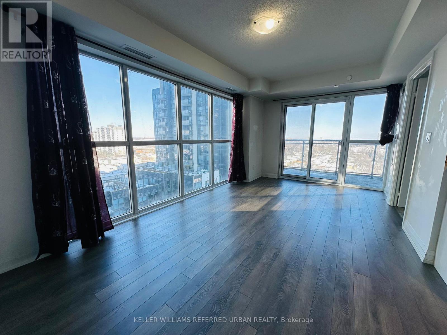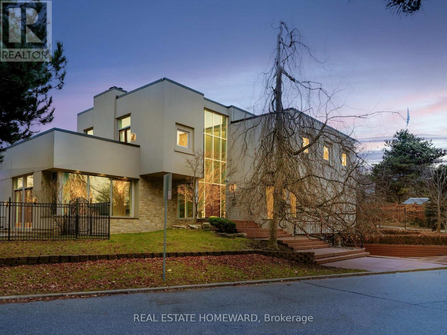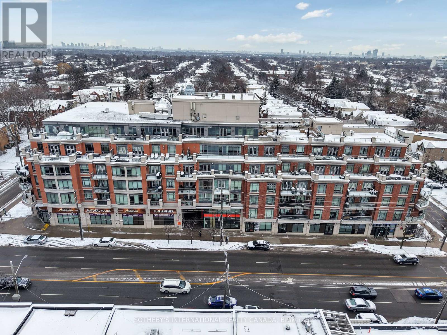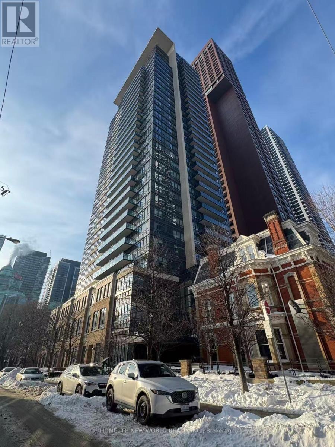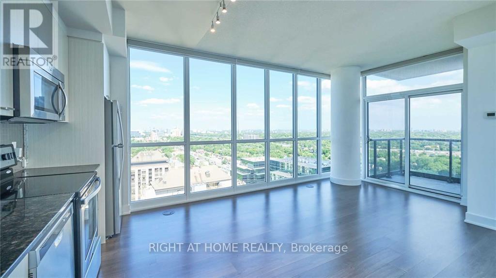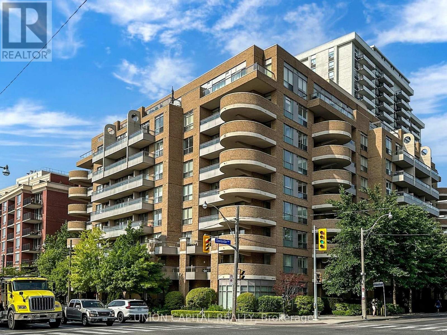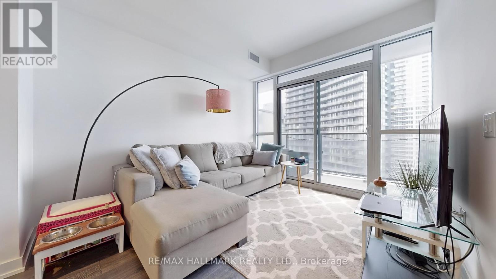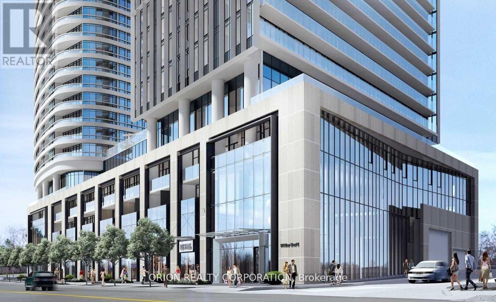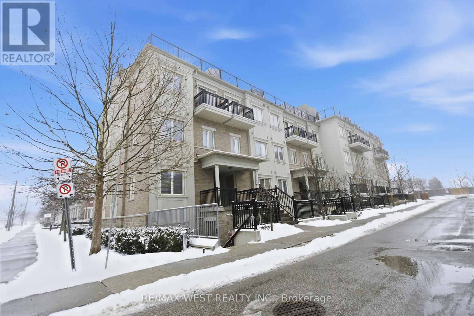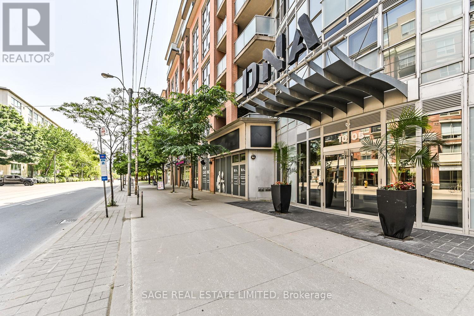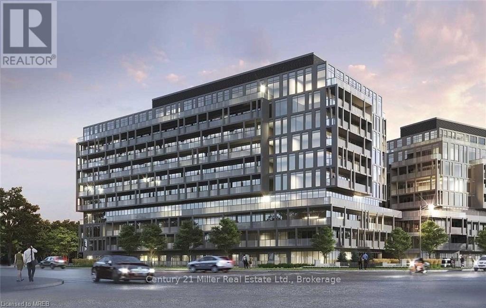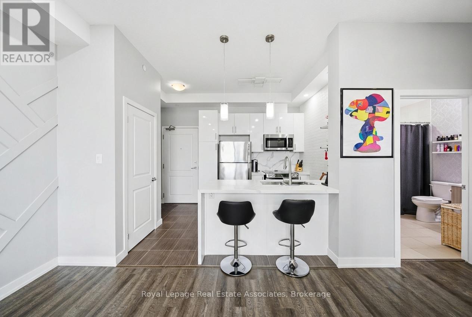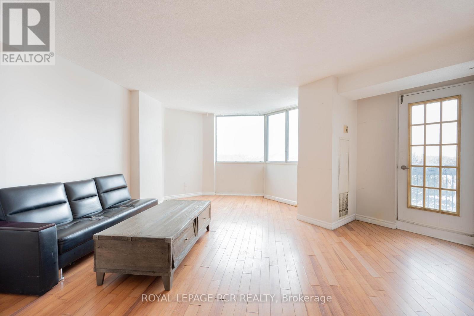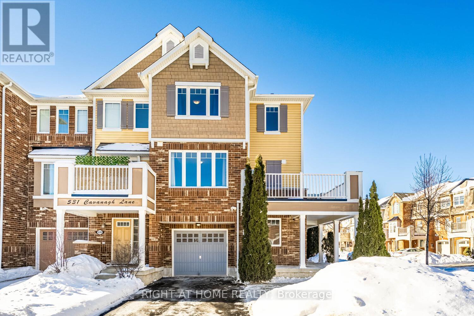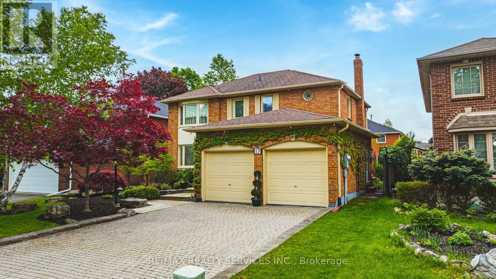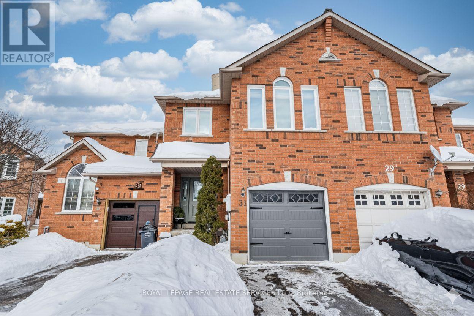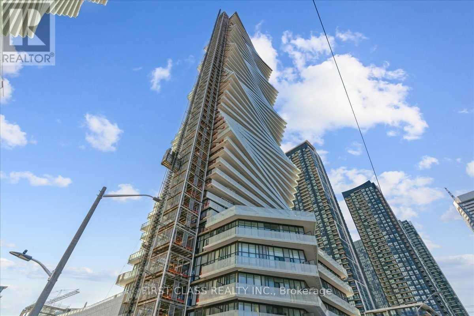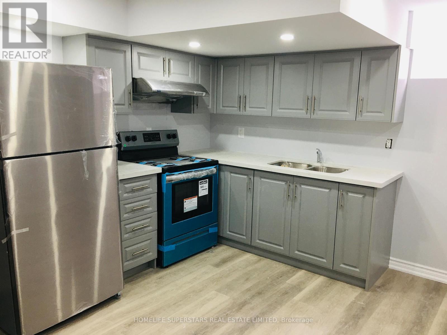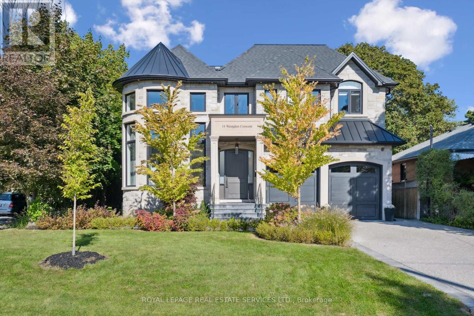45 Chessington Avenue
East Gwillimbury, Ontario
Don't miss the chance to visit this stunning detached home on a 43-foot-wide lot, offering nearly 3,500 square feet of thoughtfully designed space with no wasted areas. Experience luxury in a contemporary brick-and-stone Minto-built residence featuring an impressive two-storey foyer with oversized windows and a striking circular oak staircase leading up to four spacious bedrooms. The open concept layout provides exceptional living, filled with natural light, nine - foot ceilings, and eight-foot doors throughout the main floor. The chef's kitchen boasts a large island, modern backsplash, commerical-style 8" range hood, quartz countertops, slide-in KitchenAid gas stove, and pot lights. Relax in the expansive family room with a gas fireplace, zebra roller blinds, and views of the professionally landscaped and fully fenced backyard. There are 4 bedrooms and 3 bathrooms upstairs. The master suite includes two walk-in closets and a luxurious ensuite with a half-wall frameless glass shower, soaker tub, and double sinks. The second bedroom enjoys a private four-piece bathroom, while the other two bedrooms share a semi-ensuite; every bedroom has access to a washroom. Step outside into your private backyard oasis with stylish interlocking patio and walkway. The mudroom offers direct entry to the double garage, and there's a separate main- floor laundry room. For electric vehicle owners, the house is equipped with a 200-amp service, providing ample power for charging cars and running all appliances. Security is ensured with an alarm system. Located in the desirable Queens Landing Community, within the catchment area for top schools like Holland Landing P.S. and Dr. John M Denison S.S., this growing neighborhood is ideal for young families. It's conveniently close to Hwy404, East Gwillimbury Go, future Bradford Bypass, Costco, shops, banks, Upper Canada Mall, restaurants, parks, trails, golf courses, and school bus routes. ***NO SIDEWALK*** (id:61852)
Century 21 King's Quay Real Estate Inc.
2325 Bridle Road
Oshawa, Ontario
Welcome to this stunning, executive-style residence nestled in the highly sought-after Windfields community of Oshawa. Boasting 3,100 sq. ft. of refined living space plus a full basement. This home offers an exceptional blend of size, comfort, and functionality. Step inside through the grand double-door entry and be greeted by a large foyer with 9-foot ceilings and a thoughtfully designed layout ideal for modern family living. The main floor features a private office, perfect for remote work or study, and an open-concept kitchen seamlessly connected to the family room, creating a bright and inviting space for everyday living and entertaining. Upstairs, the second level showcases five generously sized bedrooms, including one currently configured as a second family room, offering flexibility for growing or multi-generational families. Enjoy the convenience of three full bathrooms upstairs (including two private ensuites for added comfort and privacy). Step outside to a beautifully landscaped, spacious backyard, ideal for relaxing, entertaining, or enjoying outdoor family time. Located in the heart of Windfields, this home is just minutes from Ontario Tech University, public transit, major highways, shopping, restaurants, parks, and all essential amenities. A rare opportunity to own a large, well-appointed home in one of Oshawa's most vibrant and desirable neighbourhoods. (id:61852)
Right At Home Realty
34 Kingswood Drive N
Clarington, Ontario
Well maintained 2 Bedroom 2 Bath Large Raised-Bungalow* Main Floor Features Large Family Room With French Doors *Opening To Formal Dining Room. Bright Eat-In Kitchen With Granite Countertop & Back Splash, Pantry And Walkout To Deck, Overlooking In-Ground Pool. Two Large Bedrooms, Master Features Walk-In Closet, 2Pc En-Suite And En-Suite Laundry. Perfect home for a family or a couple. Landlord in the basement reserves the right to own the pool. (id:61852)
Century 21 Percy Fulton Ltd.
1429 - 10 Guildwood Parkway
Toronto, Ontario
OPEN HOUSE 11th Feb. 10:30-12:30. Rarely Offered Tridel-Built Residence At The Prestigious Gates Of Guildwood. This Sought -After ROWATSON Model, Offers 1542 Sq.Ft. Of Beautifully Designed Living Space On The Sub-Penthouse 14th Fl., Featuring The Most Desirable South-West Exposure And Stunning, Unobstructed Panoramic Lake Views.Nearly 10'Ceiling, 2+1 Spacious Bdrms, 2 Full Bathrms, And Ensuite Laundry. Enjoy Three Walk-Out To A Private Balcony And A Gas Fireplace - Exclusive To Building 10. Residents Enjoy Exceptional Resort- Style Amenities Including An Indoor Salt Water Pool, Fully Equipped Gym,Tennis And Pickle Ball Courts, Billiards, Library, Card Room, Putting Green,BBQ Areas, 3 Hotel -Style Guest Suites. And Impeccably Landscaped Gardens. Public Transit At Your Doorsteps, With Shopping And Church Just Steps Away. (id:61852)
RE/MAX Rouge River Realty Ltd.
Upper - 78 Crittenden Square
Toronto, Ontario
Located in a quiet, family-friendly neighbourhood in Scarborough, this bright and move-in-ready home features clean white and neutral finishes, a spacious and functional layout, and large windows providing excellent natural light. The property offers easy access to Highway 401, TTC transit, schools, parks, shopping, and everyday essentials, making it ideal for working professionals, families, and newcomers. Set in a low-traffic residential area with strong connectivity across the GTA, this home combines comfort, convenience, and a welcoming lifestyle for long-term renters. (id:61852)
RE/MAX Metropolis Realty
1001 - 20 Meadowglen Place
Toronto, Ontario
Welcome to 20 Meadowglen Place, Suite 1001. This upgraded 2-bedroom + den, 2-bathroom condo offers a functional layout with a primary bedroom featuring a private ensuite and the convenience of 1 parking spot. The den is ideal for a home office or additional living space. Enjoy excellent building amenities including a gym/exercise room, indoor pool, rooftop deck, party room, and visitor parking. Conveniently located with easy access to TTC, Highway 401, Scarborough Town Centre, parks, and everyday amenities. A well-managed building in a desirable neighbourhood - ideal for tenants seeking comfort, space, and accessibility. (id:61852)
Keller Williams Referred Urban Realty
128 Laurentide Drive
Toronto, Ontario
***Built on Two Lots*** ,This exceptional home was designed by renowned architect Susan Black, whose visionary work earned an award for this very design. The house showcases her signature blend of innovation and elegance, making it not just a residence but a piece of architectural history. Featured in the Globe and Mail on November 20 2005 , this house is celebrated as "Thoroughly modern but never cold" . The main floor boasts five expansive living areas seamlessly connected , with no doors to divide the space yet offering an intimate sense of privacy. A stunning 14 foot cathedral ceiling, loft inspired design elements, and open spaces create an atmosphere of grandeur. Four glass doors lead to different areas of the backyard, ensuring a harmonious indoor-outdoor flow. With 6 fireplaces scattered throughout, this home becomes the ultimate destination for both vibrant entertaining and cozy family evenings. The master suite is truly a dream come true, a retreat with two walks-out to a private terrace the size of a one-bedroom condo . This luxurious space is set apart from the rest of the second floor by a floating passage, offering tranquility and exclusivity. A diagonal skylight spans the entire second floor, flooding the home with natural light. The spa-like ensuite pampers you with a hidden sauna, while the extended skylight illuminates the walk-in closet and the hallway leading to the second floor common area . Here, you'll find a cozy space, perfect for a reading nook or a nightly gathering before bedtime. This area connects the remote master bedroom to another three generously sized bedrooms and invites you to pause and reflect. Floor to ceiling loft-sized windows stretch from ground to roof, framing breathtaking views of each season , filling the house with light. This one-of-a-kind residence , is designed for those who value elegance , openness and the perfect balance of modern comfort and timeless warmth. (id:61852)
Real Estate Homeward
410 - 1717 Avenue Road
Toronto, Ontario
Welcome to this luxury 1+1 bedroom, 2-bath residence in a boutique building on Avenue Road, ideally located in the heart of Bedford Park. This spacious, sun-filled suite features 9 foot ceilings and boasts west-facing views, flooding the home with natural light throughout the day. Thoughtfully designed with top-of-the-line appliances, custom built-ins, and refined finishes, every detail speaks to quality and comfort.The primary bedroom features a walk-in closet and a sleek ensuite, while the generously sized den offers endless possibilities; perfect as a second bedroom, home office, or playroom. Step out onto your private balcony overlooking Avenue Road and enjoy the vibrant neighbourhood below.Includes parking and a locker for added convenience. Just steps to some of the city's best restaurants, shops, and amenities, and located within a top-rated school district, this is upscale urban living at its finest. (id:61852)
Sotheby's International Realty Canada
2004 - 28 Linden Street
Toronto, Ontario
** Vary Rare Furnished 2 Bedroom W/ 2 Ensuite Baths! ** Famous Tridel Built James Cooper Mansion At Sherbourne Subway Station. Luxurious NW Corner Suite, Bright And Spacious. North Panoramic View Of Rosedale Valley And South Spectacular View Of Downtown Toronto. 9' Ceiling W/ Floor To Ceiling Windows. 3 Pcs Ensuite Bath & Walk-in Closet In Primary Bedroom. 4 Pcs Ensuite Bath In Second Bedroom. Enjoy Premium Building Amenities A Restored Mansion, Including But Not Limited To Fully Equipped Fitness Center, Movie Theatre, Party Room With Billiards, 24-hour Concierge Services. Walking To Upscale Yorkville Community, Yonge And Bloor Area, Dinning, Shopping, Entertainments And Parks. Enjoy The Perfect Blend Of Historical Charm And Modern Urban Life. Everything You See Is Included In The Rent, Including All Furniture, Deco, TV, Cookware, Utensils, Kitchen Appliances, Printer, Cleaning Equipment, Supplies, Slippers, etc. (id:61852)
Homelife New World Realty Inc.
2602 - 88 Sheppard Avenue E
Toronto, Ontario
Stunning 2-bed, 2-bath corner suite with abundant natural light and unobstructed panoramic views. Featuring a functional split-bedroom layout for maximum privacy, both bedrooms include large windows with breathtaking scenery.Located in the heart of North York, this modern residence features a sleek open-concept design with 9' ceilings and laminate flooring throughout. The contemporary kitchen is equipped with built-in stainless steel appliances, a centre island, and granite countertops-perfect for everyday living and entertaining. Walk out to a private balcony and take in the expansive city views.Residents can enjoy impressive building amenities along with stunning architecture, a grand lobby, and a beautifully designed outdoor water garden. Unbeatable convenience with steps to Sheppard Subway Station, schools, shopping, restaurants, cafés, theatres, and much more.An excellent opportunity to lease a stylish, sun-filled home in one of North York's most desirable locations. (id:61852)
Right At Home Realty
Lph04 - 245 Davisville Avenue
Toronto, Ontario
Chic 1-bedroom condo nestled in the vibrant Mount Pleasant neighborhood of Toronto. Situated on the lower penthouse, only one of two floors in the building that boasts 9 ft ceilings! The open-concept design creates a seamless blend of living spaces, enhanced by sleek granite countertops in the kitchen, providing a contemporary and functional aesthetic. Large windows bathe the living areas in natural light, with a sunny South exposure offering picturesque views of the tranquil courtyard. The bedroom provides a comfortable retreat with privacy, and the well-planned layout maximizes space and functionality. Located in the heart of Mount Pleasant, this condo offers more than just a home - it's a lifestyle. Enjoy the convenience of nearby trendy shops, restaurants, and parks, along with excellent transit options for easy access to downtown Toronto. The thoughtful design elements make this condo a cozy urban retreat. Photos Are From Summers 2024. (id:61852)
Union Capital Realty
1808 - 38 Iannuzzi Street
Toronto, Ontario
Discover urban living at its finest in this stunning 1 bed + den, 1 bathroom condo located at 38 Iannuzzi Street, Fortune at Fort York Condos. Developed by the renowned Onni Group, this modern high-rise offers a blend of luxury and convenience in Toronto's vibrant Fort York neighbourhood. The unit boasts contemporary finishes, an open-concept layout, and large windows that fill the space with natural light. Enjoy top-notch amenities, including a 24-hour concierge, fully equipped gym, sauna, jacuzzi, hot and cold sauna, yoga studio, media room, guest suites, pet area and even mini-golf. Entertain friends in the party room or unwind in the steam room and outdoor patio. This prime location provides easy access to Fort York, Coronation Park, Lake Shore Blvd, and Bathurst St., with nearby shopping options like Loblaws, Shoppers Drug Mart, LCBO, Stackt and The Well. Commuting is a breeze with convenient public transit options and proximity to the Gardiner Expressway. Experience the perfect combination of modern living and urban convenience in this sought-after condo. (id:61852)
RE/MAX Hallmark Realty Ltd.
910 - 575 Bloor Street E
Toronto, Ontario
Bright Spacious 1 Bedroom + Den with 2 Full Bathrooms !!* 9ftCeiling !!* Open Concept Living Space*Spacious Bedroom w Ensuite Bathroom*Private Den ideal for Home Office or Guest Suite*Offers a Second FULL SIZED Bathroom!! *Modern Kitchen w Quartz Countertop & S/S Appliances*Oversized Private Balcony w Sunset Views ** Outstanding Amenities! Outdoor Pool & Lounge, Fitness Centre w Yoga Studio, Steam/Sauna, Game& Theatre, Outdoor Terrace w BBQ AND MORE!! * Steps away from TTC, Highway, Restaurants and Trails. ** EXTRAS ** All S/S Appliances, Washer/Dryer, Window Coverings, Light Fixtures, Wifi (id:61852)
Orion Realty Corporation
Unknown Address
,
Beautifully Maintained 2-Bedroom Suite In A Highly Desirable Neighborhood. This bright and spacious unit features a functional open-concept layout seamlessly combining the kitchen, dining, and living areas-ideal for both everyday living and entertaining. The home has been exceptionally well cared for and is in excellent condition throughout. The kitchen is finished with granite countertops and modern stainless steel appliances, while the bathroom showcases elegant marble counters. A major highlight is the owned high-efficiency combi boiler/hot water system, professionally installed in December 2022 at a cost of $17,000, offering peace of mind, energy efficiency, and long-term savings. Enjoy unbeatable convenience with steps to TTC transit, and close proximity to schools, parks, and shopping. Residents also have access to an outdoor pool, perfect for summer enjoyment. Extras: Stainless steel fridge, stove, built-in dishwasher, built-in microwave/hood range, washer & dryer. Owned high-efficiency combi boiler. All existing light fixtures and window coverings. (id:61852)
RE/MAX West Realty Inc.
103 - 1005 King Street W
Toronto, Ontario
Finally! A Functional King West Condo You Can Actually Live In. Big Spacious Rooms, Adult-Size Appliances and a Layout That Makes Use of Every Square Inch. Not Your Typical All-Flash-No-Substance Space Either. This Unit is The Steak With its Almost 70sf Den, Smooth 10ft Ceilings and Owned Underground Parking Spot. The Sizzle is Yours to Add Later. Before You Start Planning How to Personalize it Though The Bathroom was Renovated in 2019, the Dishwasher and Microwave Were Upgraded in 2023, and the Washer/Dryer Were Brand New as of Last Year. The Little Things Are in Abundance Here Too Ample Visitor Parking, Perfect Water Pressure and Your Own Private Patio. What About the Location? Good Question! The King Streetcar and Ossington Bus Stop Right Outside the Building. Queen West, King West, Dundas West and so Many Other Incredible Communities are a Short Walk, Bike or Scoot Away. Have a Dog? No Problem. There Are Parks Galore. Need Something in Liberty Village? Take the Footbridge. Easy! (id:61852)
Sage Real Estate Limited
B307 - 3200 Dakota Common
Burlington, Ontario
Welcome To Beautiful Alton Village! This Is A 2 Bedroom, 1 Bathroom Condo For Rent Eith 2 PARKING SPOTS! Enjoy The Modern 747 Sq Ft Condo Including A Large 116 Sq Ft Balcony With Easy Access To Amenities On The Same Floor!! These Amenities Include A Gym, Yoga Room, Sauna, Outdoor Pool, Terrace Area With BBQs! Party Room On The Main Floor For Entertaining. Don't Miss Out On This Gorgeous Unit With 2 Bedrooms AND 2 Underground Parking Spaces! (id:61852)
Century 21 Miller Real Estate Ltd.
125 Shoreview Place
Hamilton, Ontario
Penthouse living with privacy, light, and views. Situated on the sixth floor with no unit above, this upgraded suite offers added quiet, better natural light, and elevated sightlines. Enjoy lake views from the balcony with peaceful ravine exposure for a rare blend of nature and convenience. Thoughtfully updated throughout, the interior features a custom kitchen with a waterfall island, upgraded cabinetry, designer lighting, pot lights, and modern feature walls. The open concept layout is bright, functional, and completely turnkey. Includes parking and a locker. Steps to the beach, waterfront trails, parks, wineries, and everyday amenities, with the new GO Train expansion coming for even easier commuting. One of the most upgraded and desirable suites in the building. A rare penthouse lease opportunity that truly stands out. (id:61852)
Royal LePage Real Estate Associates
508 - 236 Albion Road
Toronto, Ontario
Welcome Home To This Family Sized Spacious 3 Bedroom Condo With Large Balcony. In-Suite Washer/Dryer. Close To Transit. Includes One Underground Parking Spot. Primary Bedroom Has Walk In Closet & Ensuite Bathroom. Close To Hwys 401/400/427. Walk To TTC Transit, Shopping, Grocery Stores And Restaurants. (id:61852)
Royal LePage Rcr Realty
533 Cavanagh Lane
Milton, Ontario
Corner LOT boosts plenty of Natural Light, Large Porch and Second Floor Balcony that gives an Unobstructed View Perfect for your Morning Coffee, or Evening Time to Relax. Ample parking, 2 Bedroom plus Den as a potential third Bedroom, 3 Bathroom. Located on a Tranquil Street, Conveniently Close to Shopping, Schools, Parks and Hospital. Direct access from Garage, Main Floor Laundry, Den. Open Concept, Kitchen Features with S/S Appliances and a Spacious Eating Area with access to Wrap Around Style Balcony. Two Generous Bedrooms, One with a Large Walk-In Closet and 3pc Master Ensuite. Main 4pc Bath, Beautiful Vinyl Flooring Throughout. A true Pride of Ownership! (id:61852)
Right At Home Realty
Search Realty
17 Cox Crescent
Brampton, Ontario
Northwood Park Beauty, All Brick, Detached House on Huge Lot, Professionally Landscaped Front and Back, 2 Car Garage, Huge Primary Room originally was a 4 bedroom converted to a 3 bedroom, Eat in Kitchen, Main Floor Family Room with Hardwood Floors, Gas Fireplace and Walkout to Deck. Take in the beautiful Oasis in Backyard great for entertaining. Main Floor Laundry Room with Entrance to Garage. Fully finished basement with an Office, Entertainment Room and Workshop. This Home has been kept lovingly for many years and is just awaiting for its New Family. Professionally landscaped, 49 ft frontage !!! (id:61852)
RE/MAX Realty Services Inc.
31 Berkindale Court
Brampton, Ontario
Stunning 4 bedroom, 3 bathroom freehold townhome featuring gorgeous, wide plank oak hardwood floors, a bright freshly painted interior, and spacious rooms that feel more like a large, detached home. Nestled on a quiet, highly desirable court, this home boasts exceptional walkability. Unbeatable location & many upgrades mentioned below, so read on. The open concept main level includes a generous great room flowing into a bright, functional kitchen & separate dining area-an ideal layout for entertaining. Whether relaxing or entertaining in the great room or in the lovely backyard, this home offers comfort and convenience in one complete package. The upper level offers 4 generous-sized bedrooms, perfect for families, guests, or those needing an additional room for a home office. The primary bedroom features walk in closet and a great ensuite bathroom and is slightly tucked away, creating privacy for the king and queen of the home. Garage access into the home and garage access straight to the backyard for summertime convenience. That's an excellent feature. The basement is an excellent opportunity just waiting for your personalization. Upgrades: Roof 2019, AC 2025, Windows 2021, Custom Front Door 2021, Garage Door 2022, Hardwood Floors 2022. Nestled on a quiet, highly desirable court, this home boasts exceptional walkability with easy access to shops, restaurants, endless trails & ravine, dog park, schools, GO Transit, Züm transit, LRT, & major highways including the 407, 410, and 401. Located in Fletcher's Creek South, you're minutes from Shoppers World, Sheridan College, parks, & top-tier amenities. (id:61852)
Royal LePage Real Estate Services Ltd.
3513 - 3900 Confederation Parkway E
Mississauga, Ontario
Luxury 1+1 Condo At M1 City In Mississauga City Centre! Spacious And Bright Unit W/Large Balcony & Beautiful East View. Modern Kitchen & Appliances. Easy Access To Hwy 403 & Qew! Close To Square One Shopping Centre, Sheridan College, Central Library, Ymca & More. Perfect Building Amenities Incl. Outdoor Saltwater Pool, Rooftop Terrace, Skating Rink, Steam Room, Yoga Studio, Games Room Etc. In-Suite Laundry. Video Guest Verification, Smart Lock & Thermostat & More. (id:61852)
First Class Realty Inc.
31 Daden Oaks Drive
Brampton, Ontario
2 BEDRMS LEGAL BASEMENT APARTMENT IN HIGH DEMAND AREA OF BRAMPTON NEAR HWY 427/50. SEPARATE SIDE ENTRANCE, VERY BRIGHT SUNNY ALL DAY, EN-SUITE LAUNDRY, NO CARPET, TANKLESS WATER HEATER, BIG WINDOWS, WALK-IN-CLOSETS, POTLIGHTS, VERY CLEAN BASEMENT APARTMENT, SEPARATE DRIVEWAY PARKING, IDEAL LOCATION. BANKS, FRENCH SCHOOL, OTHER SCHOOLS PLAZAS & TEMPLES NEARBY. (id:61852)
Homelife Superstars Real Estate Limited
14 Westglen Crescent
Toronto, Ontario
AS FEATURED ON CTV LIFE CHANNEL'S LISTING LARGE! This exquisite custom-built residence blends modern sophistication with timeless elegance. Built in 2019 and offering approx. 3,700 SF above grade plus a fully finished lower level, this exceptional Glen Park home showcases meticulous craftsmanship, refined finishes, and thoughtful design at every turn. The brick and stone exterior opens to a grand, light-filled interior with engineered hardwood floors, intricate millwork, custom-matched vents, and striking architectural details. The impressive foyer features a remote-lowering chandelier, white oak floating stairs with pin lighting, feature wall with sconces, and skylight with mood lighting. The round double-height living room welcomes an abundance of natural light while the formal dining room boasts an elegant ceiling design and pot lighting. A private office with custom built-ins and a live-edge desk combines beauty and function. At the heart of the home lies a chef's kitchen with custom cut quartzite waterfall island, counters, and backsplash, GE Monogram appliances, Bosch Wi-Fi coffee station, pot filler, and a concealed prep kitchen with swing door. The adjoining family room invites connection with its waffle ceiling, gas fireplace, and built-in display cabinetry. Upstairs, the luxurious primary suite offers a tray ceiling, two-sided fireplace, extensive built-ins, walk-in closet and a private balcony overlooking the mature backyard. The spa-inspired ensuite features a freestanding air tub, double vanity with make-up centre, and glass shower with rain head and body jets. A junior suite with balcony and ensuite complements two additional bedrooms joined by a heated-floor Jack-and-Jill bath. The fully finished lower level impresses with radiant in-floor heating, a tiered theatre with KEF speakers and BenQ projector, vibrant red quartz wet bar, office/craft room, gym, and walk-up to the beautifully landscaped backyard with stone patio, glass panels, and BBQ hookup. (id:61852)
Royal LePage Real Estate Services Ltd.
