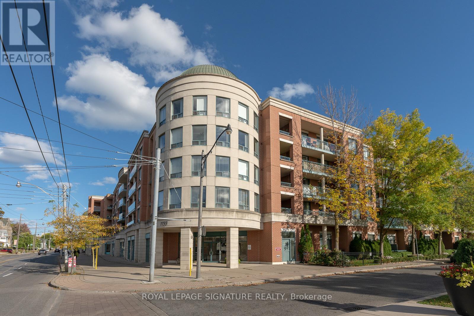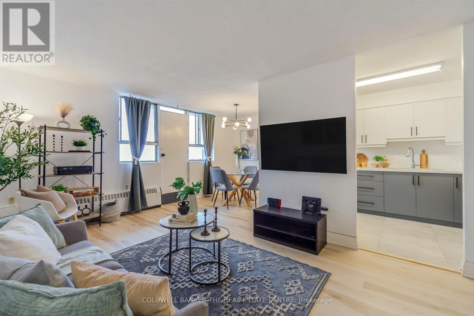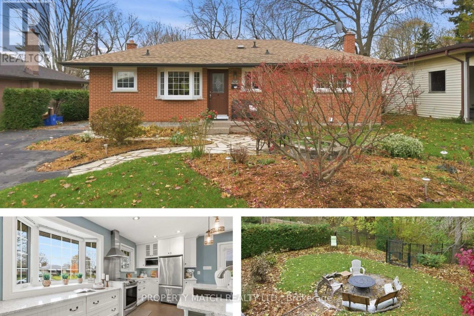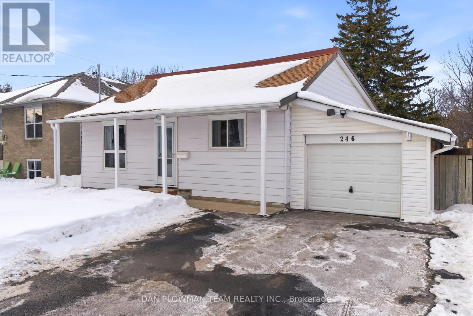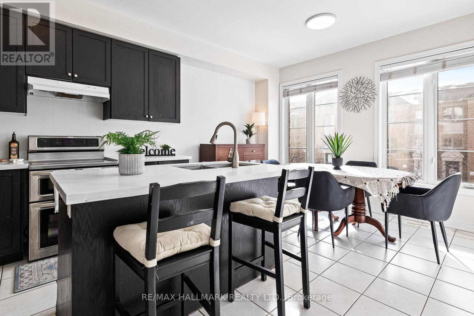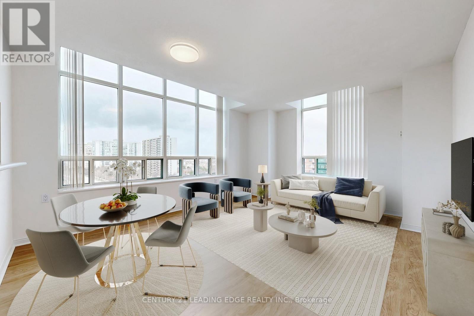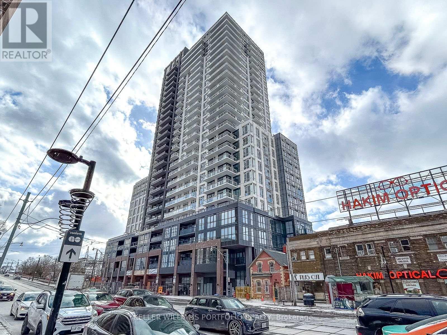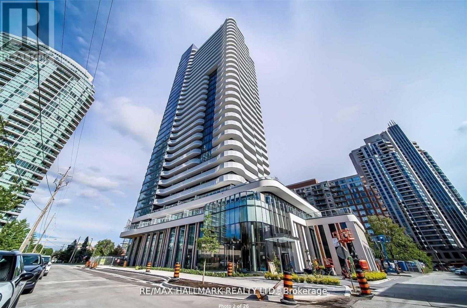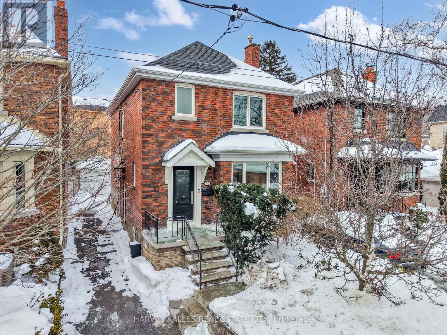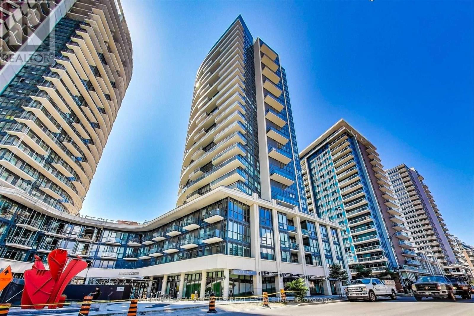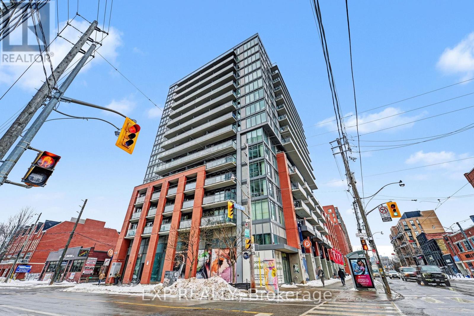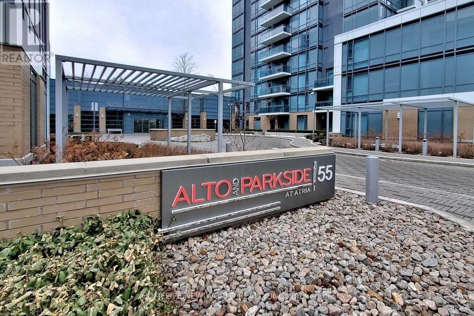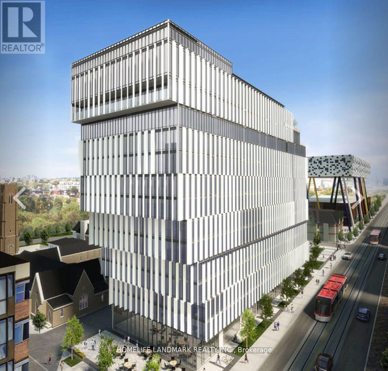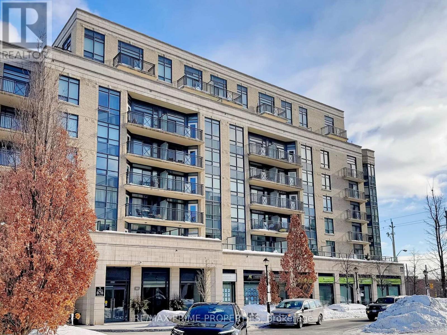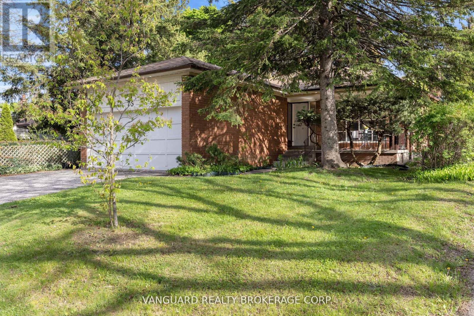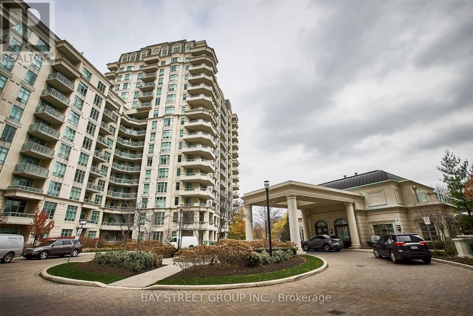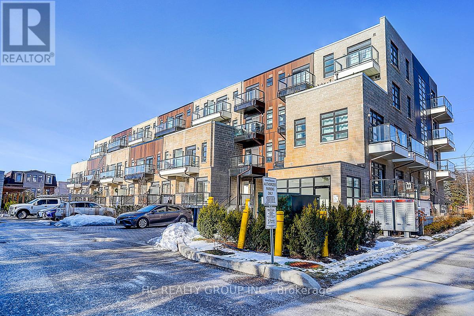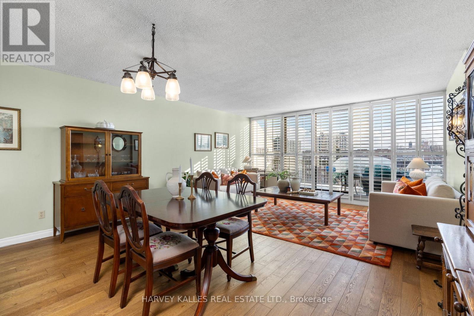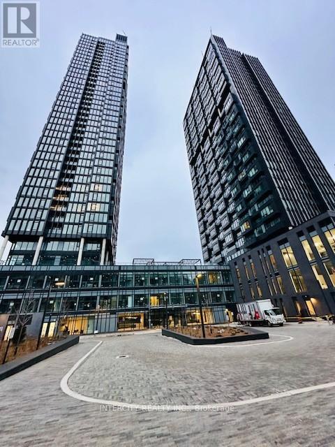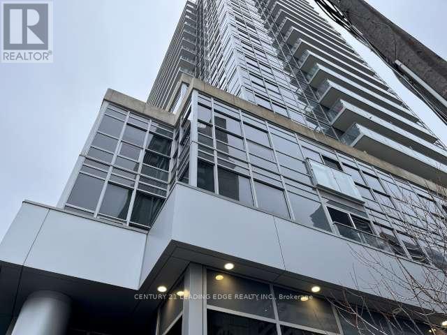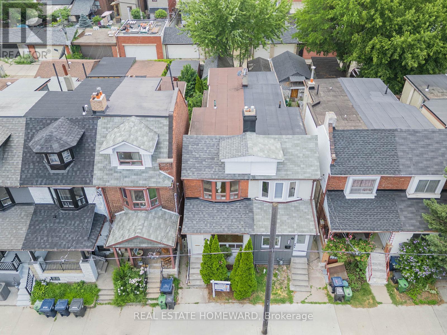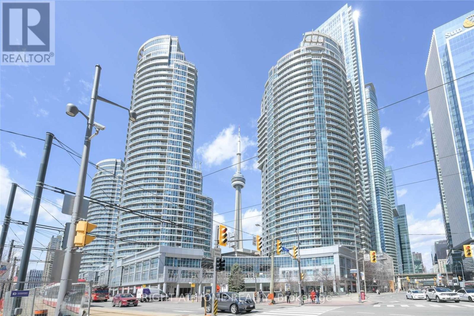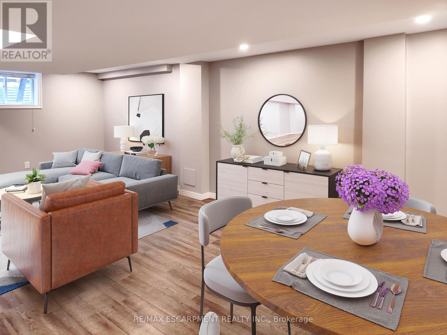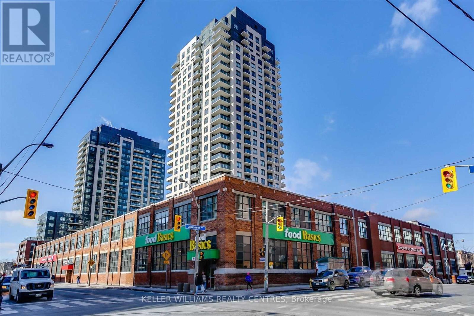317 - 1733 Queen Street E
Toronto, Ontario
This spacious pet-friendly beach condo offers the ultimate in convenience with all utilities included. Its open concept design and immaculate condition make it perfect for personalization. Enjoy your private balcony for relaxation and BBQs. Located in a friendly boutique building with TTC at your doorstep, it's close to the beach, theaters, shopping, dining, and Woodbine Park for dog owners. The building features an amenities room and terrace. Parking, a locker, and a well-equipped kitchen for dinner parties. With modern upgrades, this condo offers a comfortable and stylish living space. Don't miss out! (id:61852)
Royal LePage Estate Realty
1006 - 100 Dundalk Drive
Toronto, Ontario
Welcome to this beautifully updated two-bedroom, one-bathroom condo, perfectly located just minutes from Highway 401 at Kennedy. This move-in-ready home offers the perfect blend of comfort, convenience, and value.The fully renovated kitchen is a standout feature, complete with stainless steel appliances, upgraded tile flooring, and enhanced electrical, making it as functional as it is stylish. New flooring throughout, the unit feels bright, modern, and ready for you to move right in - no renovations needed.The open living and dining area provides a comfortable and practical layout for everyday living, entertaining, or working from home. Both bedrooms are generously sized, offering flexibility for a growing family, guest space, or home office. Located in the family-friendly neighbourhood of Dorset Park, this well-managed building is close to schools, parks such as Glamorgan park, Kennedy Commons, shopping, transit, and major routes including highway 401, making daily life and commuting effortless. Whether you're looking to step into homeownership, downsize into a manageable space, or invest in a convenient location, this condo checks all the boxes. (id:61852)
Coldwell Banker The Real Estate Centre
572 Wychwood Street
Oshawa, Ontario
Welcome to cottage living in the city. This 3 bedroom brick bungalow on a private ravine lot offers mature trees, creek access, and nature views from almost every room. North Oshawa's natural beauty is your backdrop, with the Harmony Creek Trail and Oshawa Creek valley system just moments away, offering kilometres of scenic walking paths through lush forests where birdsong replaces traffic noise.The main floor has been thoughtfully renovated with an open layout designed to capture those stunning ravine views. The kitchen showcases custom cabinetry, stone countertops, stainless steel appliances, and a breakfast bar perfect for morning coffee whilst watching the wildlife. The primary bedroom features its own walkout to a private balcony overlooking the ravine, and the updated main bath includes a deep soaker tub for unwinding after exploring the trails.The finished walkout basement expands your living space with a generous recreation room, a cosy sitting area anchored by a fireplace, a renovated 3 piece bath, and ample storage throughout.This property truly shines outdoors. Multiple sitting areas, established perennial gardens, a pond, shed, and fire pit create distinct zones for relaxing or entertaining. Direct access to the ravine and creek brings nature to your doorstep, where you'll spot deer, birds, and other wildlife throughout the seasons. The large driveway provides excellent parking, and with no sidewalk, there's one less winter chore.North Oshawa combines the serenity of ravine living with exceptional convenience. Hillsdale P.S. is just steps away, with O'Neill C.V.I. nearby; Sir Albert Love C.S. and Msgr. Paul Dwyer C.H.S. serve the Catholic community. Minutes to Taunton Road's big box shopping including Costco, the Oshawa Centre, and everyday amenities. Lakeview Park's waterfront trails, the historic Parkwood Estate, and the Robert McLaughlin Gallery are a short drive. Your private nature retreat awaits. (id:61852)
Property Match Realty Ltd.
246 Conant Street
Oshawa, Ontario
Perfect For First-Time Buyers Or Downsizers, This Lovingly Maintained Home Blends Easy Living With Meaningful Updates And Outdoor Space To Enjoy. Sitting On A Large, Fully Fenced Lot, The Backyard Is Ideal For Relaxing, Entertaining, Or Letting Kids And Pets Play, Complete With A Spacious 8x16 Shed For Extra Storage. The Upper Level Features A Bright, Expansive Living Room With Walkout To The Backyard Deck, Creating A Seamless Connection Between Indoor And Outdoor Living. Inside, The Home Showcases A Fully Renovated Kitchen With All Appliances Replaced In 2021, Along With An Updated Bathroom In 2021 And Luxury Vinyl Flooring Installed In 2022 Throughout The Dining Room And Main-Floor Bedrooms. The Lower Level Offers Flexible Space Ideal For A Family Room, Home Office, Or Guest Area. Comfort Is A Standout, With Efficient Heat Pumps To Heat And Cool Installed In 2022, Complemented By Two Gas Fireplaces, Each With Its Own Thermostat, Providing Additional Warmth And Customized Temperature Control Throughout The Home. Conveniently Located Close To Schools, Parks, Shopping, Transit, And Quick Access To Highway 401, This Move-In Ready Home Reflects True Pride Of Ownership. (id:61852)
Dan Plowman Team Realty Inc.
60 Belanger Crescent
Toronto, Ontario
Perfect for first-time home buyers, this beautifully maintained 2+1 bedroom townhouse is located in the welcoming Oakridge neighbourhood. With large, comfortable bedrooms, a spacious private terrace, and a freshly painted interior, this move-in-ready home makes ownership easy and stress-free from day one. Enjoy the convenience of an oversized garage plus private driveway, offering plenty of parking and extra storage - no street parking worries here. Commuting is a breeze with the subway and public transit just minutes away, while nearby parks, trails, and the lake make it easy to enjoy your downtime. You're also only 5 minutes from Birch Cliff, the Scarborough Bluffs, and the Danforth, giving you quick access to great dining, nature, and vibrant neighbourhoods.An excellent opportunity to step into homeownership with space, location, and lifestyle all in one. (id:61852)
RE/MAX Hallmark Realty Ltd.
1202 - 2800 Warden Avenue
Toronto, Ontario
Welcome to St. Paul's Terrace Senior Living, a quiet and well-maintained community offering 24-hour emergency response. This Penthouse suite features approx. 1,100 sq. ft. of bright, spacious living with an excellent split-bedroom layout and panoramic north/south/east views.Move-in ready with newer laminate flooring throughout, a functional kitchen, and a well-designed floor plan that maximizes natural light. Includes ensuite laundry and one conveniently located underground parking space.Residents enjoy a wide range of on-site amenities: restaurant, fitness room, activity room, church, hair salon, rooftop terrace/patio, staffed reception, and various recreational programs.Prime location directly across from Bridlewood Mall with shops, groceries, restaurants, and a Toronto Public Library branch. Public transit at your doorstep provides exceptional convenience.Monthly fees include all utilities (heat, hydro & water) plus property tax, offering a truly stress-free, low-maintenance lifestyle. *** Some photos are virtually staged. (id:61852)
Century 21 Leading Edge Realty Inc.
615 - 286 Main Street
Toronto, Ontario
Stunning 3 bedroom w/ 2 bath corner unit featuring one of the larger terrace in the building w/breathtaking views of Toronto's skyline. Sun-Filled Open Concept Layout. Bright and spacious with clear views. Primary bedroom w/ ensuite bathroom. Building amenities include: Amenities Include Gym, Party Room, Yoga Studio, Technology Lounge, Etc. Located in Prime vibrant neighborhood steps to Main subway Station, Danforth GO, shops, restaurants and cafes. Short drive to The Beaches, Woodbine Park, and Taylor Creek Trail. (id:61852)
Keller Williams Portfolio Realty
2705 - 15 Holmes Avenue
Toronto, Ontario
Welcome To Azura Condos. Newly One Bedroom Unit Features Spacious Balcony, Unobstructed Stunning View, Floor To Ceiling Windows. Functional Layout and Modern Finishes. Enjoy All The Conveniences The Condo Location Offers; Close Proximity To The Subway, Parks, Schools, Restaurants, Shops And Amenities In The Neighbourhood. **EXTRAS** Thoughtfully designed Unit With Modern Appliances. (id:61852)
RE/MAX Hallmark Realty Ltd.
50 Elm Road
Toronto, Ontario
50 Elm Rd is a sun-filled, open-concept 3-bedroom detached home located in the prime John Wanless Public School District, offering a private drive and garage-rare and highly desirable. Thoughtfully renovated for modern living, the custom kitchen has been opened to the dining room, creating an exceptional space for entertaining. The kitchen features a large centre island with Caesar stone countertops, built-in cabinetry, crown mouldings, stainless steel appliances, upgraded lighting, and a walk-out to the deck and garden. A versatile office/pantry nook with shelving and storage adds both function and charm. Notable upgrades include heated floors in the kitchen and bath, a gas fireplace in the living room complete with a wall of built-ins for decorative display, pot lights, and custom closets. Major improvements include a roof by Alpine Roofing (2018), updated wiring, a combo boiler/water heater (2013), and mostly newer windows. Enjoy A+ walkability to parks, schools, shops, restaurants, the subway, TTC, and easy access to Highway 401. A true gem in Lawrence Park North, one of Toronto's most sought-after family neighbourhoods. Don't miss this outstanding opportunity. (id:61852)
Harvey Kalles Real Estate Ltd.
2015 - 51 East Liberty Street
Toronto, Ontario
Welcome to your new Freshly painted and professionally cleaned home at Liberty Central by the Lake, this bright 1-bedroom, 1-bathroom suite offers stylish urban living in the heart of Liberty Village. Featuring a functional open-concept layout filled with natural light and stunning southwest views of Lake Ontario and unforgettable sunsets. The spacious living and dining area easily accommodates entertaining, relaxing, or a work-from-home setup. The bedroom is thoughtfully tucked away with sliding doors for flexible privacy. Enjoy a spa-inspired bathroom and a rare oversized ensuite laundry room with additional storage. Step out onto the private balcony and take in breathtaking lake and city views. Residents enjoy state-of-the-art amenities, easy access to transit, and everything Liberty Village has to offer. An exceptional opportunity not to be missed. Parking can be included for an additional $200/month. (id:61852)
Slavens & Associates Real Estate Inc.
1512 - 78 Tecumseth Street
Toronto, Ontario
Modern 1-bedroom condo located in the heart of Toronto's sought-after King West community. Enjoy the convenience of being steps to top-rated restaurants, cafés, nightlife, shops, transit, and everyday essentials, all while living in a vibrant and walkable neighbourhood. This bright, open-concept suite features laminate flooring throughout, a sleek modern kitchen with stainless steel appliances, a spacious bedroom, and an unobstructed north-facing view overlooking King Street. Residents enjoy premium amenities including a fully equipped fitness centre, yoga room, theatre, party room, and outdoor patio. Locker available for rent, offering added storage flexibility. (id:61852)
Exp Realty
2603 - 55 Ann O'reilly Road
Toronto, Ontario
Luxurious Tridel Condo With An Excellent Split 2 Bedroom & 2 Full Bath Layout. High Floor W/ Unobstructed East View Featuring A Generous & Private 145 Sf Balcony. Don't Miss Out On This Excellent Space W/ 9' Ceiling, Large Windows & Laminate Thru Out. Upscale Facilities W/ 24Hrs Concierge, Rooftop Garden, Yoga, Lap Pool, Exercise & Steam Rm. Minutes Away To Restaurants, Hwy404, Fairview Mall, Transit. Electric Vehicle R/I Rdy P2 Parking Next To Elevator. (id:61852)
Homelife New World Realty Inc.
Ph09 - 50 Mccaul Street
Toronto, Ontario
Perfect Downtown Location! Pendhouse 572 sqft interior ! Stylish One Bedroom Plus Den In Tridel's Lux 'Form' Luxurious Condo. Unobstructed City Views W/10' Ceiling & Juliette Balcony. Open Concept Living/Dining Area. Modern Kitchen W/Quartz Counters, Backsplash, & S/S Appliances. Minutes Walk To Dundas, Queens And U of T OCAD, TTC, Shops, Cafes & Dining. (id:61852)
Homelife Landmark Realty Inc.
611 - 676 Sheppard Avenue E
Toronto, Ontario
Bright and well-maintained 1+1 bedroom Bright and well-maintained 1+1 bedroom condo by Shane Baghai, featuring new engineered hardwood flooring throughout and freshly painted interiors. Updated with new modern light fixtures and new washroom vanities, offering a clean and contemporary living space. This mid-rise building has only 8 floors and 96 units, providing a quieter, more boutique-style residence. Includes one parking and one locker. Conveniently located on Sheppard Ave E with easy access to transit, shopping, dining, and everyday amenities.condo featuring new engineered hardwood flooring throughout and freshly painted interiors. Updated with new modern light fixtures and new washroom vanities, offering a clean and contemporary living space. Includes one parking and one locker. Conveniently located on Sheppard Ave E with easy access to transit, shopping, dining, and everyday amenities. (id:61852)
RE/MAX Prime Properties
Main - 73 Centre Avenue
Toronto, Ontario
Great opportunity! *Fully furnished * Available for both Short Term and Long Term. Ideal for corporate stays or temporary residence. Move in ready and flexible lease terms. Relax with the whole family at this peaceful place to stay with 4 bedrooms, large kitchen and living room. 6 beds and one sofa-bed and entertainment for the whole family and a fully stocked large kitchen, perfect for cooking meals! High speed internet and all rooms have smart TV. One parking spaces included. Exceptional opportunity for those seeking a beautiful home. 4 bedroom bungalow offers a versatile & living space, thoughtfully designed layout with 4 bedrooms on the main floor., providing a spacious and comfortable living area. Prime bedroom comes with convenience of 2-pc ensuite, and 4-pc washroom, recent enhancements. Enjoy a huge covered front porch and convenient access to Yonge Street, TTC, Highway 401, Schools, and shopping center. Tenant on the main floor will pay 70% of utilities. (id:61852)
Vanguard Realty Brokerage Corp.
1506 - 10 Bloorview Place
Toronto, Ontario
Beautiful 2 Bedroom, 2 Bathroom Residence Offering A Highly Sought-After Split Bedroom Layout** The Suite Features Upgraded Custom White Kitchen Cabinetry With Matching Built-In And Interior-Lit Display Cabinets In The Dining Area** Both Spa-Inspired Washrooms Are Finished With Marble-Tiled Walls And Flooring** The Living Room And Primary Bedroom Open To A Generous Covered Balcony With Breathtaking, Unobstructed South City Skyline And West Sunset Views**Residents Enjoy An Exceptional Collection Of Resort-Style Amenities Including A Fully Equipped Fitness Centre With Curated Classes, Hot Tub, Sauna, Virtual Golf, Media And Billiards Rooms, Elegant Party Room, Library, Guest Suites, And Ample Visitor Parking**Close To Parks And Trails. Ideally Situated Steps To Upper Don Parkland Ravine, A Short Walk To Leslie TTC Subway, With Effortless Access To Highways 401, 404, And DVP, And Close Proximity To Fairview Mall, Bayview Village And North York's Finest Shops And Grocers** An Exceptional Lifestyle Awaits**Please Note: Pictures Used Are From Previous Listing** (id:61852)
Bay Street Group Inc.
31 - 57 Finch Avenue W
Toronto, Ontario
Rare Found South Facing and Sun-filled 2+1 Modern Home At Yonge & Finch! Two Spacious Bedrooms With a large den, could be used as a 3rd Bedroom. 9'' Ceiling on Main Floor, Open Concept Living/kitchen area with Direct Access to Balcony through amazing floor-to-ceiling windows. Steps To Subway Station, Buses, Food And Grocery Shopping! One Parking And One Storage Included. (id:61852)
Hc Realty Group Inc.
504 - 10 Fashion Roseway
Toronto, Ontario
This unit features one of the largest floor plans in the building, offering 3 SPACIOUS bedrooms and 2 FULL bathrooms. This immaculate suite provides 1,258 sq. ft. of interior living space, plus a 74 sq. ft. balcony. Enjoy a sun-filled, open-concept layout with oversized windows, a generous living and dining area, and a walk-out to a large balcony overlooking a quiet, green setting. The updated eat-in kitchen features a breakfast bar and ample storage.The unit also includes a a large en suite laundry room, one parking space and an ensuite locker. Situated in a well-managed low-rise condominium within the family-friendly Willowdale East community, the building is surrounded by lush gardens and a park-like courtyard. Located in the top-ranked Earl Haig Secondary School district, ALL INCLUSIVE MAINTENANCE FEES covers all utilities, Bell Fibe TV, and Bell Internet (not property tax). Close to transit, shopping, parks, schools, and all essential amenities. (id:61852)
Harvey Kalles Real Estate Ltd.
2419 - 1 Quarrington Lane
Toronto, Ontario
Welcome to this bright and spacious one-bedroom corner suite located in Crosstown, a newly built, master-planned community at the intersection of Don Mills & Eglinton. This stylish corner unit offers an open, functional layout filled with abundant natural light. Modern kitchen featuring sleek finishes and integrated appliances, perfect for everyday living and entertaining. Residents have access to an impressive collection of premium amenities, including 4,000SF State of the Art Fitness Centre, yoga room, basketball court, co-working lounge, art studio, residents' lounge, pool room, cafe, pet wash station, rooftop BBQ area, dining/party room, and table games room (amenity availability subject to builder completion). Experience exceptional connectivity with the Now Open Eglinton Crosstown LRT just steps away, along with quick access to the TTC and DVP, making commuting across Toronto seamless and efficient. Visitors parking. (id:61852)
Intercity Realty Inc.
409 - 58 Orchard View Boulevard
Toronto, Ontario
Live at Eglinton & Yonge Midtown neighborhood and enjoy the vibe. Beautiful unit in Neon Condominiums. Prime location, steps to the subway, schools, library, shops and restaurants. A great building with a lot of amenities: 24 Hr concierge, party room, theatre room, gym with yoga studio, guest suites, roof top terrace with BBQ and dining area. Building has guest parking. Ideal for young professionals. (id:61852)
Century 21 Leading Edge Realty Inc.
1188 Ossington Avenue
Toronto, Ontario
Spacious 4+1 bdrm, 3 bathrm, 2-storey house with **Detached Garage and Carport with **2-car parking** plus an upper level kitchen area (could be a 5th bedroom). Freshly painted & clean throughout with a finished basement, separate side + back walk-out from the main floor, updated upper-level kitchen area with quartz countertop and undermount sink + main floor eat-in kitchen w/ stainless steel appliances. **Overall great opportunity for a future homeowner and/or as Investment**! Located close to all kinds of shops, cafe's, restaurants, public transit, grocery stores, schools, parks & more! (id:61852)
Real Estate Homeward
2408 - 208 Queens Quay W
Toronto, Ontario
Welcome to Water Club II - South Tower, one of Toronto's premier waterfront residences. This stunning one-bedroom suite offers a breathtaking, unobstructed 180 southwest panorama of Lake Ontario, the Toronto Islands, the harbour, and nightly sunsets through expansive floor-to-ceiling windows. A bright, airy open-concept layout with 9 ft ceilings, elegant laminate flooring, granite kitchen counters with breakfast bar, stainless steel appliances, and a spacious bedroom with generous closet space creates an inviting and luxurious living experience elevated by the remarkable view. Live directly on the Queens Quay promenade in the heart of the Harbourfront with unrivalled access to waterfront parks, the marina, cultural programming at Harbourfront Centre, the boardwalk, bike/jogging paths, the ferry terminal, restaurants, cafés, and vibrant year-round amenities. Exceptional convenience: Farm Boy, Longo's, Loblaws, Starbucks, transit, the PATH, Union Station, Financial District, Scotiabank Arena, Rogers Centre, and Billy Bishop Airport are all within a short walk, making this one of the most connected and desirable locations in the city. A rare advantage in today's rental market: all utilities are included-heat, hydro, water, and air conditioning-offering outstanding value and predictable monthly living costs. Residents of Water Club II enjoy a superior amenity package with 24-hour concierge, an impressive indoor/outdoor pool with sundeck, fully equipped fitness centre, sauna/steam rooms, party room, billiards room, guest suites, and a landscaped rooftop terrace with BBQ areas. Experience the best of Toronto's waterfront lifestyle in a high-floor suite that delivers luxury, convenience, and spectacular lakefront living. (id:61852)
Right At Home Realty
Lower - 88 San Fernando Drive
Hamilton, Ontario
Welcome to this well-appointed two-bedroom basement unit located in a prime area just off Scenic Drive. Featuring a private, separate entrance, this bright and functional space offers two generously sized bedrooms, a full bathroom, and private ensuite laundry for added convenience. Street parking is available. All utilities included except cable! Enjoy an unbeatable location close to all amenities, including shopping, dining, and transit, with quick highway access for easy commuting. Street parking only. Located on a quiet, family-friendly street. Nature lovers will appreciate being steps from scenic trails and the escarpment, offering the perfect balance of urban convenience and outdoor lifestyle. A great opportunity to lease in a sought-after neighborhood-don't miss it! Deposit First And Last + Credit Report (Equifax) + Letter Of Employment, References! (id:61852)
RE/MAX Escarpment Realty Inc.
1605 - 1410 Dupont Street
Toronto, Ontario
Trendy Junction Neighbourhood At Fuse Condos! Light-Filled 1 Bedroom + Oversized Den. Spacious Open Concept Layout With Unobstructed South Facing Views Of The City + Lake. Amenities Include 24 Hour Concierge, Gym, Visitor Parking, Bike Storage, Party Room, Rooftop Deck, Walk To Lansdowne Subway Station. Convenient Direct Access To Food Basics & Shoppers Drugmart Right In The Building! Includes Parking + Locker + Ensuite Laundry. (id:61852)
Keller Williams Realty Centres
