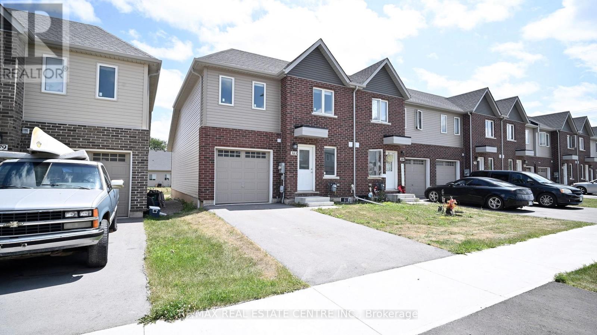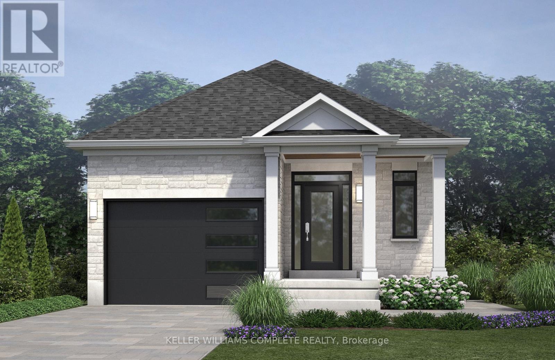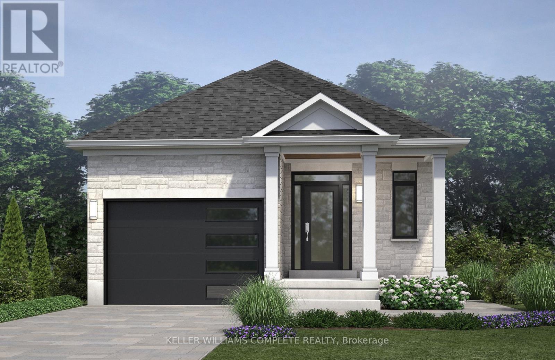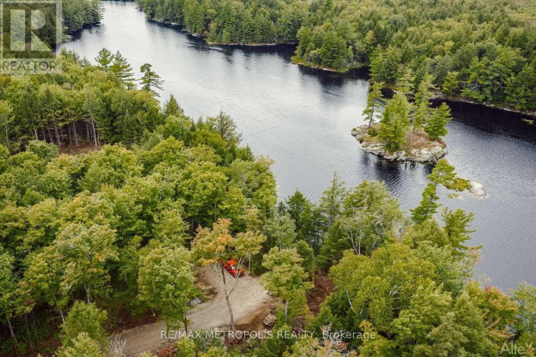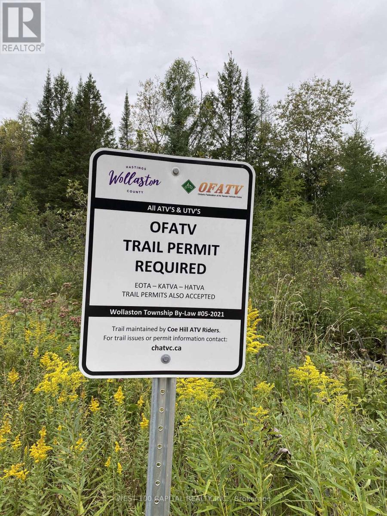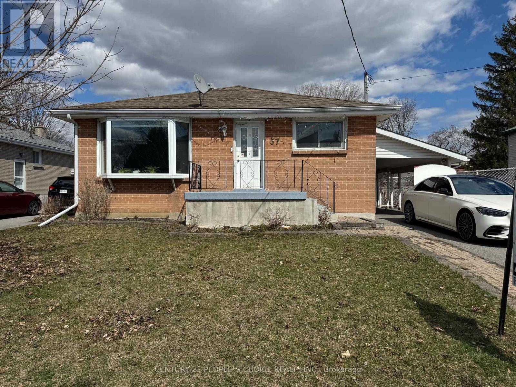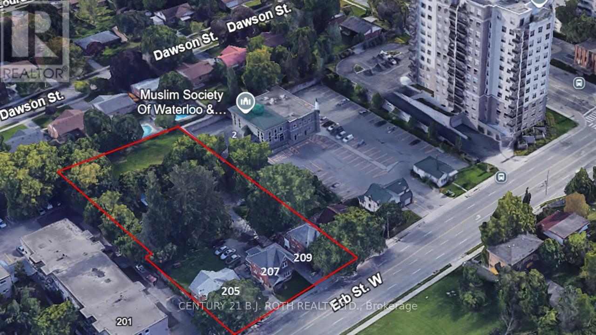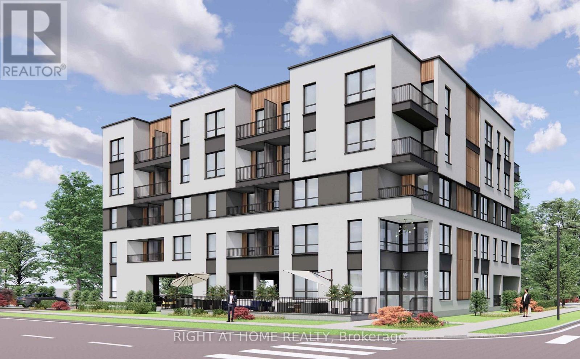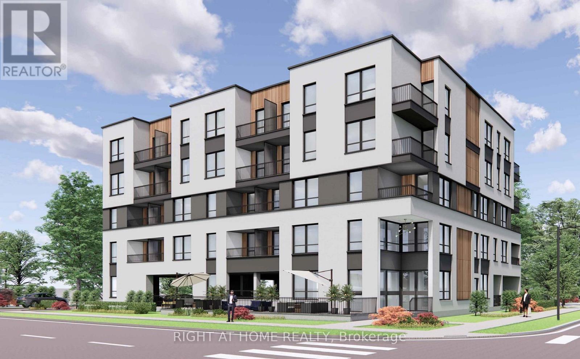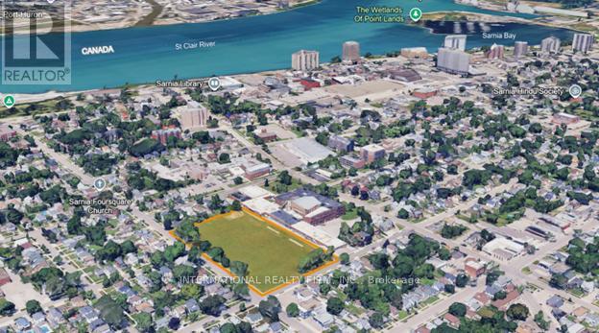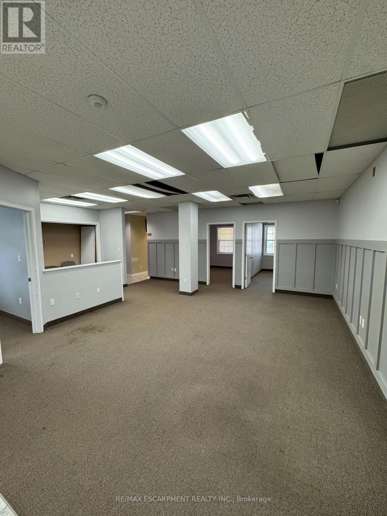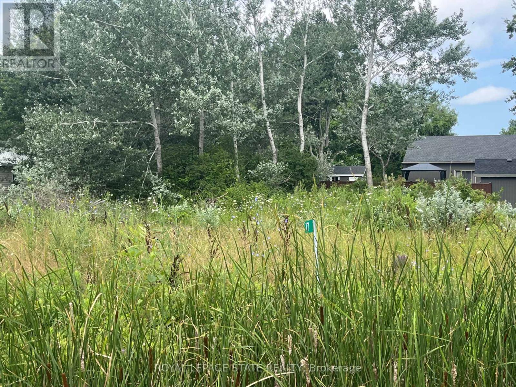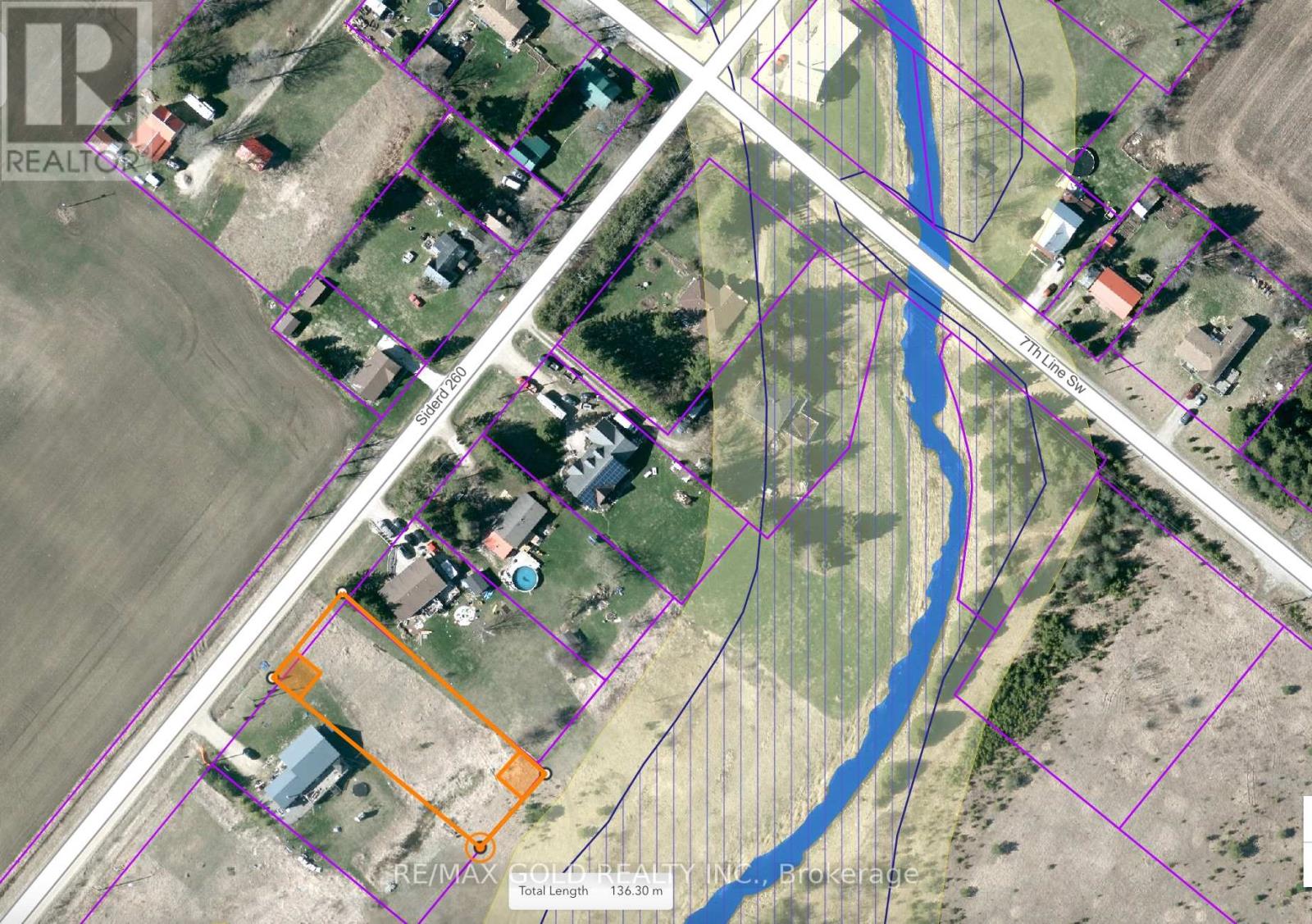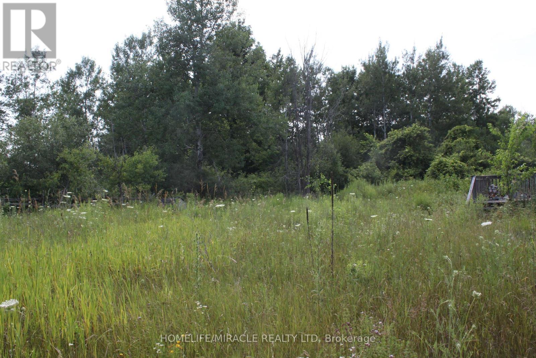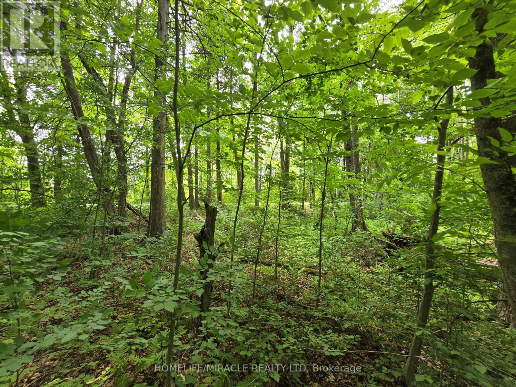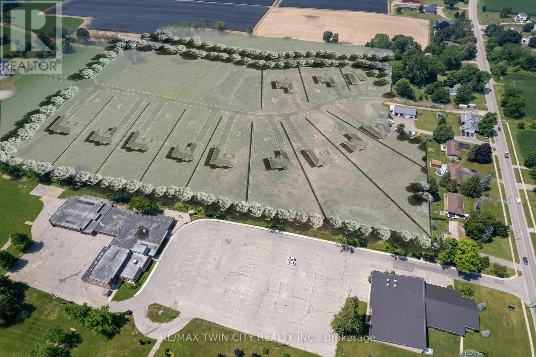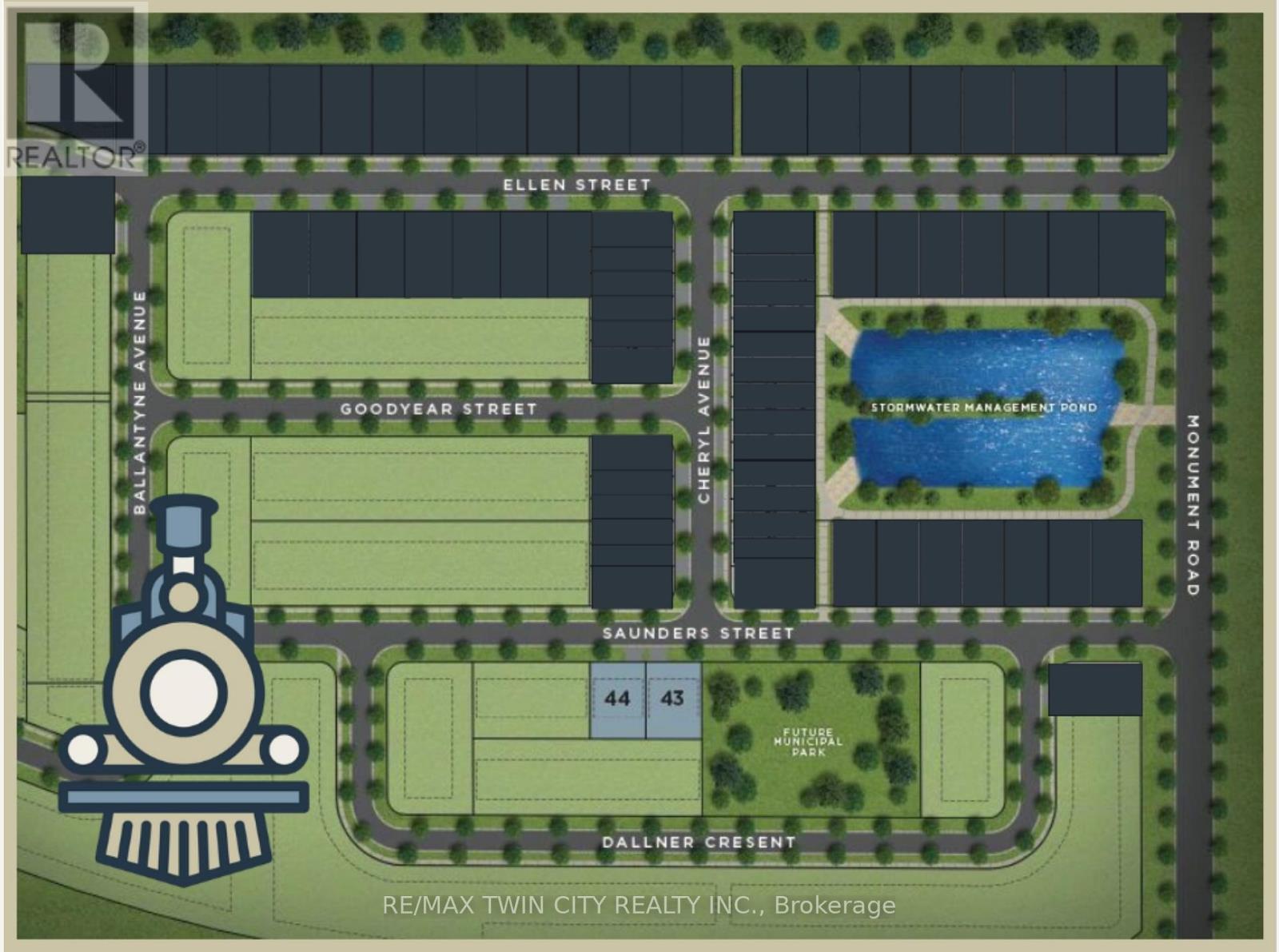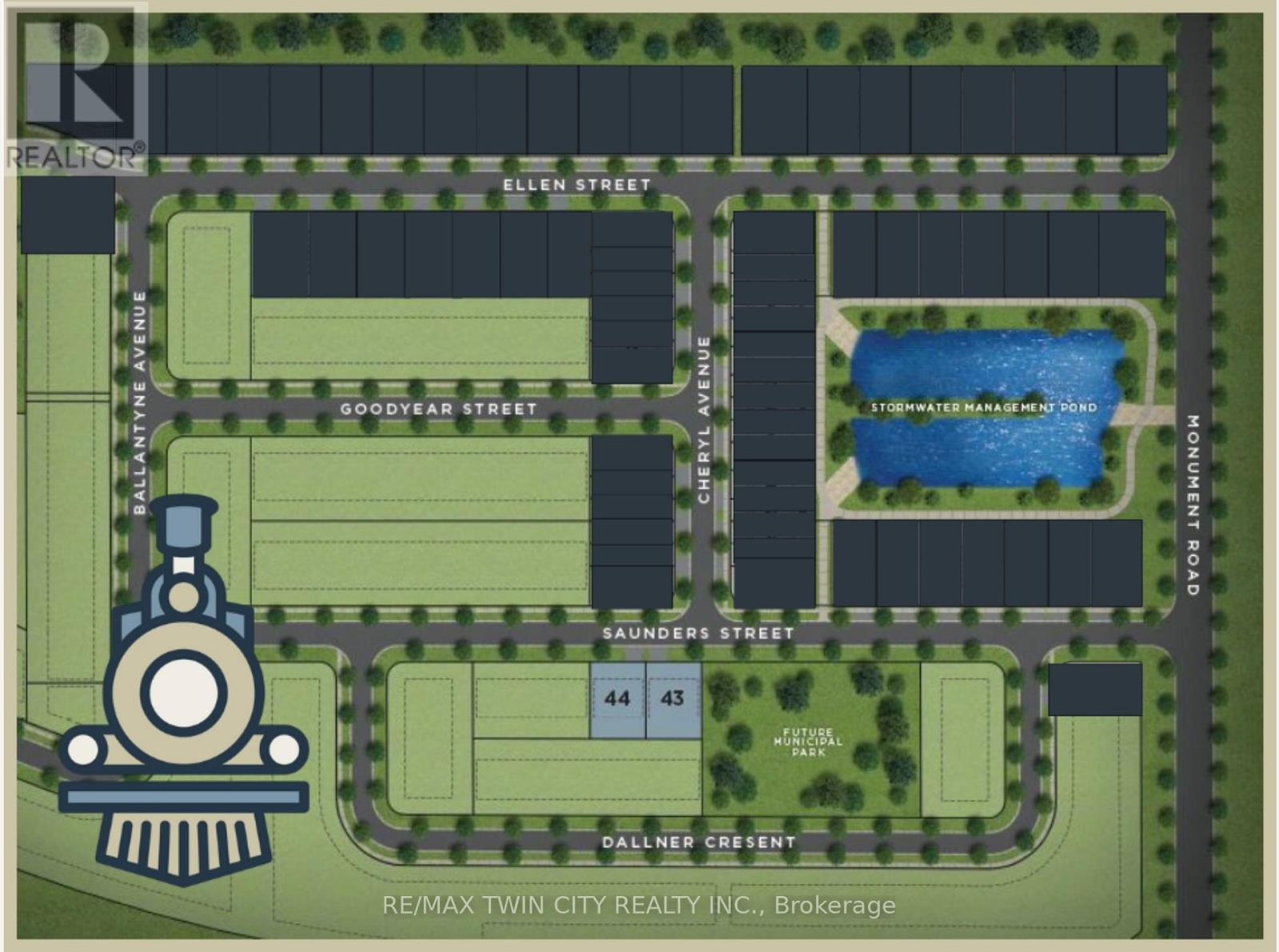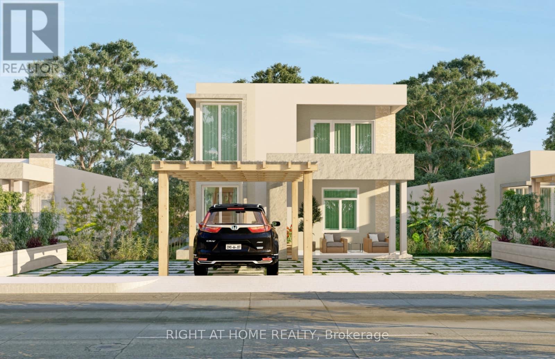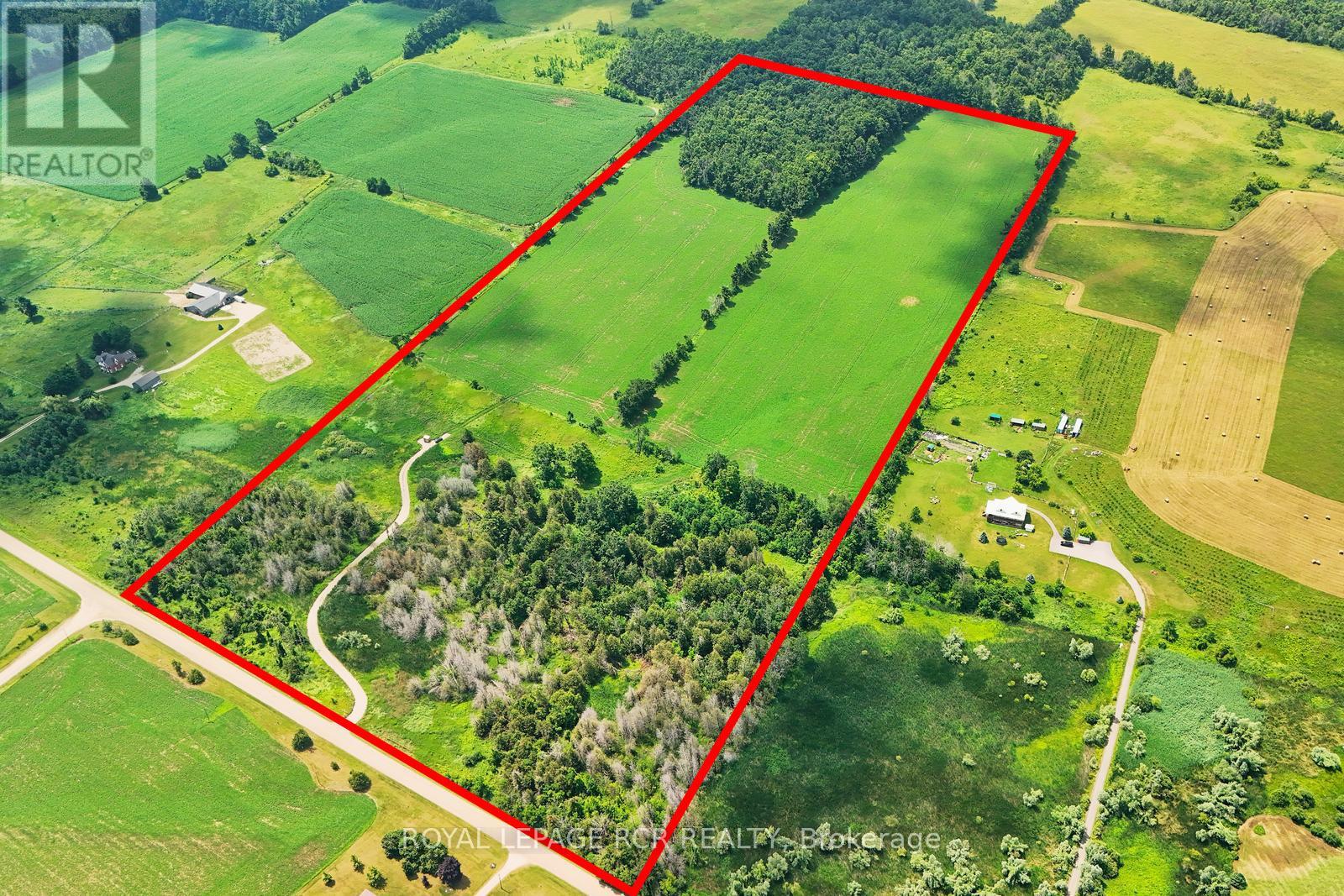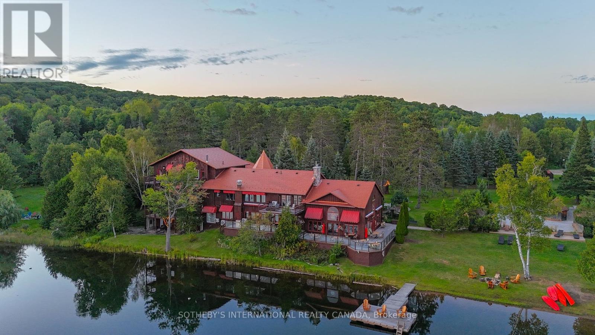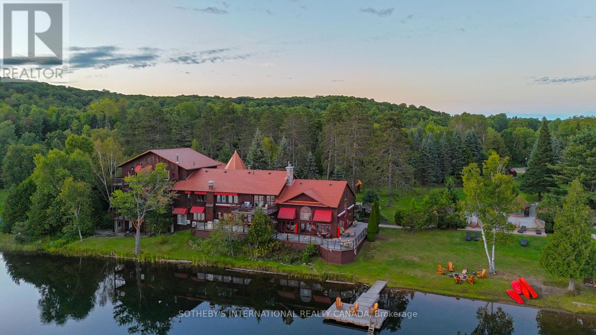383 Chaffey Street
Welland, Ontario
Gorgeous End-Unit Townhouse, Built In 2022, With 1 Driveway And 1 Garage Parking. Featuring A Large, Open Backyard (124 Ft Deep Lot) And Three Levels With Over 1300 Sqft Of Generous Living Space, Plus Approx 650 Sqft Unfinished Basement. Enough For The Whole Family To Spread Out. This Lovely Home Has Two Full, Modern, Three-Piece Bathrooms, And Wood Floors Throughout. Premium Finishings Including Upscale Kitchen With Quartz Countertop, Ceramic Backsplash, Under-Mount Sink, And Stainless Steel Range Hood. Primary Bedroom On The Main Floor Perfect For Aching Knees, And Large Unfinished Basement Can Be Easily Converted Into An Additional Suite Or Made To Suit Your Needs. Located In Beautiful South Welland, Minutes To Port Colborne. Minutes To Freshco, Tim Hortons, Welland Hospital, And More. Come Take A Look - Chaffey St Is A Fantastic Place To Call Home! (id:61852)
RE/MAX Real Estate Centre Inc.
122 Pike Creek Drive
Haldimand, Ontario
Welcome to High Valley Estates, where nature meets modern living in the heart of Cayuga. This stunning custom-built bungalow offers 3 spacious bedrooms and 2 full baths, including a luxurious primary en-suite designed for comfort and style. Situated on an oversized lot, this home provides ample yard space and greater distance from neighbouring propertiesensuring privacy and tranquility. The subdivision backs onto Pike Creek, offering direct access to the conservation area for peaceful nature walks while remaining shielded from the towns hustle and bustle. Outdoor enthusiasts will love the proximity to the Grand River, perfect for kayaking, fishing, and riverside relaxation. Plus, Lake Eries beautiful beaches are just a short 20-minute drive away. Families will appreciate the convenience of nearby elementary and high schools, and commuters will benefit from the easy 30-minute drive to Hamilton. This home is built with a 9-foot ceiling basement, offering in-law suite potential with space for up to two additional bedrooms, making it ideal for multi-generational living or rental income opportunities. Dont miss your chance to own a slice of serenity in High Valley Estateswhere nature, comfort, and convenience come together. (id:61852)
Keller Williams Complete Realty
124 Pike Creek Drive
Haldimand, Ontario
Welcome to High Valley Estates, where nature meets modern living in the heart of Cayuga. This stunning custom-built bungalow offers 3 spacious bedrooms and 2 full baths, including a luxurious primary en-suite designed for comfort and style. Situated on an oversized lot, this home provides ample yard space and greater distance from neighbouring propertiesensuring privacy and tranquility. The subdivision backs onto Pike Creek, offering direct access to the conservation area for peaceful nature walks while remaining shielded from the towns hustle and bustle. Outdoor enthusiasts will love the proximity to the Grand River, perfect for kayaking, fishing, and riverside relaxation. Plus, Lake Eries beautiful beaches are just a short 20-minute drive away. Families will appreciate the convenience of nearby elementary and high schools, and commuters will benefit from the easy 30-minute drive to Hamilton. This home is built with a 9-foot ceiling basement, offering in-law suite potential with space for up to two additional bedrooms, making it ideal for multi-generational living or rental income opportunities. Dont miss your chance to own a slice of serenity in High Valley Estateswhere nature, comfort, and convenience come together. (id:61852)
Keller Williams Complete Realty
30 Lake Vision Road
Mcmurrich/monteith, Ontario
Exclusive Waterfront Community Horn Lake Estates - Premium 2.69 Acre Lot to Build your Dream Cottage backing onto 200' of Waterfront on Horn Lake. This Lot is Accessible by Year-Round Municipal Road to a Gated Common Element Road. Hydro and Telephone Service are Available to Lot Line. Great for Fishing, Swimming, Kayaking, and Boating, Perfect Year-Round Getaway. This Lot has Easy Access - Conveniently Situated near the Municipal Road and Close to the Boat Launch. (id:61852)
RE/MAX Metropolis Realty
N/a Hwy 620
Wollaston, Ontario
Vacant land fronting Hwy 620, ATV trail at the back, hydro line runs along the highway, School Bus stops in the corner of King Rd and Hwy 620. Township of Wollaston can be contacted for more information if Buyer decides to build any structure. Ottawa is just 2- hr drive away from the property via Hwy 620. Property Type: Other_Res per Geowarehouse. (id:61852)
West-100 Capital Realty Inc.
57 Sinclair Street
Belleville, Ontario
Discover comfort and charm in this well-kept 3+2 bedroom, 2 bathroom home, tucked away in a quiet and welcoming neighborhood. This inviting property features a bright, open living area that flows into a functional kitchen with plenty of cabinet space perfect for everyday cooking and casual meals.The primary bedroom includes an en-suite bathroom, while two additional bedrooms offer flexibility for family, guests, or a home office. Enjoy the spacious, fenced backyard ideal for outdoor relaxation, pets, or gardening. With easy access to schools, parks, and local shops, this home offers a great opportunity for first-time buyers, small families, or those looking to downsize.Schedule a showing today and come see the potential for yourself! (id:61852)
Century 21 People's Choice Realty Inc.
Lot 67 Chambord Land Settlement
Grenada, Ontario
Located Just Minutes From The Stunning Bathway Beach, This Irregularly Shaped, Residential Lot, Offers A Rare Opportunity To Own Land In One Of Grenada's Most Serene & Scenic Regions. Situated In The Peaceful Chambord Land Settlement, In The Parish Of St. Patrick. The Property Spans 11,842.8 Sq Ft & Features A Generous Frontage Of 68.47 Ft W/ A Depth Of 258.48 Ft, Providing Ample Space For A Private Residence Or Vacation Retreat. With Increasing Demand For Land In Coastal & Rural Areas Of Grenada, This Property Presents Strong Potential For Value Appreciation. The Area Is Poised For Future Development, Making It A Smart Choice For Buyers Seeking Long-Term Growth Or A Peaceful Lifestyle Away From Urban Congestion. (id:61852)
RE/MAX Hallmark First Group Realty Ltd.
205-209 Erb Street W
Waterloo, Ontario
This land assembly, totaling 0.89 acres, presents a compelling development potential opportunity with 3 existing income-generating properties situated in the heart of Waterloos energetic uptown core. In 2024, a development concept was brought forward to the City of Waterloo, outlining a 12-story residential apartment building with 129 units. The plan includes 17 parking spaces located at grade behind the building, complemented by additional underground parking whose quantity has yet to be specified. The project adheres to the area's zoning regulations and complies with both the Official Plan and applicable Zoning By-Laws, including matching the scale and height of surrounding developments. This prime location lies within one of Waterloos most desirable neighborhoods and falls inside the Willis Way Protected Major Transit Station Area (PMTSA), where minimum parking requirements are waived under Bill 185. The vision for the residential development centers around connected urban living, offering future residents immediate access to restaurants, boutiques, entertainment, and cultural attractions. With nearby schools, green spaces, institutions, and modern infrastructure enhancements, this site is exceptionally well-positioned to benefit from long-term growth, sustained demand, and increasing value. The seller and their representative make no guarantees about the property's future use or development potential regardless of any of the favorable information noted. The buyer is fully responsible for investigating all current and future matters related to the property and future development. Image of the 12 story building in the listing is merely a virtual rendering to help give some perspective on what may be possible. (id:61852)
Century 21 B.j. Roth Realty Ltd.
25 William Street
Brantford, Ontario
Are you looking for a development project in the heart of one of the fastest-growing cities in southern Ontario? Then look no further. 25 William is nearly half an acre of vacant land in the middle of downtown Brantford, Ontario. Close to the hospital, highway access, post-secondary institutions, high schools, elementary schools, churches, parks, trails, and the mighty Grand River. This property is within walking distance of all major amenities, including the train station and the signature businesses and institutions of the core. This is truly a dream opportunity waiting to be realized. As the City of Brantford continues to grow, the development of properties like this will help shape its future. This opportunity could be yours, just imagine what you could build here. The ability to explore the potential for a zoning change or variance provides even more options for those willing to invest the time and effort. Residential applications, commercial applications, even potential for institutional use, this property offers so much potential. Consult with your investors. Consult with your clients. Consult with the municipality. And get started on your next big thing. Dont delay, begin your due diligence today! (id:61852)
Right At Home Realty
25 William Street
Brantford, Ontario
Are you looking for a development project in the heart of one of the fastest-growing cities in southern Ontario? Then look no further. 25 William is nearly half an acre of vacant land in the middle of downtown Brantford, Ontario. Close to the hospital, highway access, post-secondary institutions, high schools, elementary schools, churches, parks, trails, and the mighty Grand River. This property is within walking distance of all major amenities, including the train station and the signature businesses and institutions of the core. This is truly a dream opportunity waiting to be realized. As the City of Brantford continues to grow, the development of properties like this will help shape its future. This opportunity could be yours, just imagine what you could build here. The ability to explore the potential for a zoning change or variance provides even more options for those willing to invest the time and effort. Residential applications, commercial applications, even potential for institutional use, this property offers so much potential. Consult with your investors. Consult with your clients. Consult with the municipality. And get started on your next big thing. Don't delay begin your due diligence today! (id:61852)
Right At Home Realty
130 Crawford Street
Sarnia, Ontario
Exceptional Investment Opportunity in Sarnia! Introducing a prime, fully serviced 4-acre redevelopment parcel, zoned UR5-33. With 168.6 meters of street frontage along Talfourd Street, this site offers an approved density allowing upto 235 new units. The attached concept plan envisions a new 10-storey residential Building, complemented by four-storey street townhouses along Stuart and Talfourd Streets. Located near the waterfront and downtown, this property is ideally positioned for multi-residential development. Exceptional location in the heart of Sarnia. Severance has been approved from the original 9.4-acre site. Some of the permitted uses: Nursing homes, Retirement homes, Daycare, Group Homes, Homes for the aged, Apartment dwellings, Converted Dwellings, Multiple Attached Dwellings, School, Women's shelters, Accessory uses and other Buildings. (id:61852)
International Realty Firm
102 - 4100 Victoria Avenue
Lincoln, Ontario
Come check out this incredible Office space in the heart of Vineland, ON. This Unit has 3 large private offices, a massive reception area, a private restroom, and a custom Reception area! This unit would be great for a law office, accountant, drs office, chiropractor, and so much MORE! Monthly fee is inclusive of TMI, Gas and Hydro are separate! (id:61852)
RE/MAX Escarpment Realty Inc.
17 Dickhout Road
Haldimand, Ontario
Discover the perfect blend of tranquility and opportunity with this beautiful vacant residential lot near Lake Erie! Nestled in a peaceful rural setting, this property offers endless potential for your dream home or weekend getaway. Whether you're looking to build now or invest in land for the future, this lot is a rare find near recreational activities like boating, fishing, and golf. Dont miss out! (id:61852)
Royal LePage State Realty
0 260 Side Road
Melancthon, Ontario
CLEAN LOT FROM CONSERVATION AREA , EASY TO GET BUILDING PERMITS.Discover the perfect haven for those who cherish serenity and embrace nature's embrace. Nestled amidst the serene embrace of the countryside, this remarkable lot offers an unparalleled opportunity to craft your dream retreat, surrounded by the breathtaking vistas of the majestic Grand River and lush crop fields. Situated just a short 15-minute drive from the charming townships of Dundalk and Shelburne, convenience meets seclusion in this idyllic location. Embrace the allure of countryside living, where every day promises a symphony of natural wonders and unparalleled tranquility. (id:61852)
RE/MAX Gold Realty Inc.
376 Highway 15
Rideau Lakes, Ontario
A well situated along the well-travelled Highway 15 and just minutes from the vibrant town of Smiths Falls, this property offers a rare combination of high visibility and convenience. Whether you're envisioning a residential retreat, a small business opportunity, or future development, the location sets the stage for a wide range of possibilities. The prospects for this parcel are truly compelling full of promise, potential, and the kind of visibility that makes it shine. **** There is an old mobile home structure on the property that is not in usable condition and will require demolition **** (id:61852)
Homelife/miracle Realty Ltd
380 Highway 15
Rideau Lakes, Ontario
A well situated along the well-travelled Highway 15 and just minutes from the vibrant town of Smiths Falls, this property offers a rare combination of high visibility and convenience. Whether you're envisioning a residential retreat, a small business opportunity, or future development, the location sets the stage for a wide range of possibilities. The prospects for this parcel are truly compelling full of promise, potential, and the kind of visibility that makes it shine. (id:61852)
Homelife/miracle Realty Ltd
000 Cedar Sands Road
Rideau Lakes, Ontario
Welcome to your future getaway! This stunning treed lot is nestled in the heart of Ontario's cottage country, just minutes from the charming town of Lyndhurst. Surrounded by serene forest and natural beauty, the property offers the ideal setting for your dream cottage or year-round retreat. Enjoy convenient, year-round access via a township-maintained road and hydro available right at the lot line-ready for your vision to come to life. Located just a short distance from Lower Beverley Lake and the historic Rideau Canal system, outdoor enthusiasts will appreciate the endless opportunities for boating, fishing, kayaking, and swimming. Explore nearby trails, conservation areas, and the iconic Jones Falls Lock station, or visit Lyndhurst's quaint shops, cafes, and the popular annual Turkey Fair. Golfers will enjoy the nearby courses, while nature lovers can relax in one of the most peaceful and picturesque regions in Eastern Ontario. Whether you're looking to build a cozy weekend escape or invest in a tranquil slice of paradise, this lot offers privacy, flexibility, and unmatched charm. Don't miss out on this incredible opportunity to create your own retreat in one of the province's most beloved cottage destinations! (id:61852)
Homelife/miracle Realty Ltd
197 King Street
Brant, Ontario
Welcome to 197 King St - an exceptional opportunity to acquire over 21 acres of prime residential development land in the heart of Burford. Ideally positioned on sought-after King Street (Highway 53) and bordering the prestigious Royal West Estates, this parcel offers incredible potential for a 12-lot executive subdivision, subject to municipal approvals. Gently rolling, open land with excellent frontage and access, this property presents an ideal canvas for a builder or developer seeking to capitalize on the growing demand for luxury country living within commuting distance of Brantford, Hamilton, and the 403. Whether you're looking to develop immediately or land bank for future gains, 197 King Street offers versatility, value, and vision. Dont miss your chance to shape the next chapter of this charming and fast-growing community. (id:61852)
RE/MAX Twin City Realty Inc.
143 Saunders Street
North Perth, Ontario
Residential Lot Available! A rare opportunity to own one of the last two remaining lots from a completely sold-out phase in Atwood, just minutes from Listowel. This 65 x 90 property offers the flexibility to build a two-storey home or a bungalow with a double-car garage the choice is yours! Design and create your dream home, or collaborate with one of our trusted builders to bring your vision to life. The neighbourhood features a charming mix of newly built bungalows, detached homes, and townhomes, offering a welcoming small-town atmosphere with modern conveniences. Municipal services (sanitary and water) along with utilities (hydro, gas, and telecommunications) are already brought to the lot line and stubbed, ready for connection. The buyer will be responsible for extending these services into the lot and home. (id:61852)
RE/MAX Twin City Realty Inc.
147 Saunders Street
North Perth, Ontario
Residential Lot Available! A rare opportunity to own one of the last two remaining lots from a completely sold-out phase in Atwood, just minutes from Listowel. This 65 x 90 property offers the flexibility to build a two-storey home or a bungalow with a double-car garage the choice is yours! Design and create your dream home, or collaborate with one of our trusted builders to bring your vision to life. The neighbourhood features a charming mix of newly built bungalows, detached homes, and townhomes, offering a welcoming small-town atmosphere with modern conveniences. Municipal services (sanitary and water) along with utilities (hydro, gas, and telecommunications) are already brought to the lot line and stubbed, ready for connection. The buyer will be responsible for extending these services into the lot and home. (id:61852)
RE/MAX Twin City Realty Inc.
Pjf9+rv6 57000 Cabarete
Dominican, Ontario
TWO STORY VILLA FOR SALE IN DOMINICAN REPUBLIC- ALL APPPLIANCES INCLUDED (id:61852)
Right At Home Realty
716450 1st Line E
Mulmur, Ontario
Nestled in the picturesque hills of Mulmur, this expansive vacant land parcel offers a rare opportunity to own a piece of pristine countryside. Spanning 48.5 acres, this property features a mix of open fields and mature forest, creating a perfect balance for privacy, recreation, or future development. A private driveway is already in place, winding through the front of the lot and setting the stage for a future home, retreat, or hobby farm. Whether you're envisioning a dream estate surrounded by nature, or looking to invest in a generational property with endless potential, this land offers the space, tranquility, and versatility to bring your vision to life. Located just 75 minutes from the GTA and minutes to Mansfield Ski Club, hiking trails, and charming rural communities, this is a true countryside escape with excellent accessibility. A rare chance to build something truly special in one of Ontario's most scenic areas. (id:61852)
Royal LePage Rcr Realty
2004a, 2004b, 2006 Bay Lake Road
Bancroft, Ontario
Rare Investment Opportunity: Grail Springs Retreat for Wellbeing, Bancroft, Ontario. Discover a once-in-a-lifetime opportunity to own the world-renowned Grail Springs Retreat for Wellbeing, a Member of the Healing Hotels of the World. Nestled on 90+ acres of pristine forest, spring-fed lake and mineral-rich land in Bancroft Canada's mineral capital. Established in 1993, this multi-award-winning, intimate retreat combines luxury, sustainability, & holistic wellness in one turnkey package. The property features 13 elegant guest accommodations, a fully equipped spa, salt room, yoga & meditation facilities, stone labyrinth, outdoor thermal circuit, spring-fed lake, extensive walk trails, & a crystal crop meditation area. Built with purpose and vision, this is a destination for global wellness seekers. Includes owner's residence. An established business with international recognition, including the World Spa Award: Canada's Best Wellness Retreat for 2019-2024 Highlights include: Over 20,000 square ft of buildings, including the main retreat centre, spa, kitchen and dining room facilities, Executive home with acreage, staff apartment and laundry Kitchen and dining room, maintenance workshop, horse barns, tractor, maintenance vehicles, on-site laundry facilities. Private beach, lakeside amenities, meditation gardens, outdoor yoga deck Zoning in place for hospitality/wellness use. Sustainable infrastructure and eco-conscious systems are in place Private label, extensive 100% natural product line, boutique and online store. Whether seeking a unique business venture or a legacy property rooted in natural beauty and spiritual grounding, Grail Springs offers an unparalleled opportunity.Centrally located just 2.5 hours from Toronto and Ottawa, with year-round accessibility on Spurr Lake. 3 deeds: The Main Retreat (2004A Bay Lake Rd) -7.4 Acres. Executive home with large acreage of forest and trails (2004B Bay Lake Rd)- 76 Acres and staff apartment (2006 Bay Lake Rd)- 1.15 Acres. (id:61852)
Sotheby's International Realty Canada
2004a, 2004b, 2006 Bay Lake Road
Bancroft, Ontario
Rare Investment Opportunity: Grail Springs Retreat for Wellbeing, Bancroft, Ontario. Discover a once-in-a-lifetime opportunity to own the world-renowned Grail Springs Retreat for Wellbeing, a Member of the Healing Hotels of the World. Nestled on 90+ acres of pristine forest, spring-fed lake and mineral-rich land in Bancroft Canada's mineral capital. Established in 1993, this multi-award-winning, intimate retreat combines luxury, sustainability, & holistic wellness in one turnkey package. The property features 13 elegant guest accommodations, a fully equipped spa, salt room, yoga & meditation facilities, stone labyrinth, outdoor thermal circuit, spring-fed lake, extensive walk trails, & a crystal crop meditation area. Built with purpose and vision, this is a destination for global wellness seekers. Includes owner's residence. An established business with international recognition, including the World Spa Award: Canada's Best Wellness Retreat for 2019-2024 Highlights include: Over 20,000 square ft of buildings, including the main retreat centre, spa, kitchen and dining room facilities, Executive home with acreage, staff apartment and laundry Kitchen and dining room, maintenance workshop, horse barns, tractor, maintenance vehicles, on-site laundry facilities. Private beach, lakeside amenities, meditation gardens, outdoor yoga deck Zoning in place for hospitality/wellness use. Sustainable infrastructure and eco-conscious systems are in place Private label, extensive 100% natural product line, boutique and online store. Whether seeking a unique business venture or a legacy property rooted in natural beauty and spiritual grounding, Grail Springs offers an unparalleled opportunity.Centrally located just 2.5 hours from Toronto and Ottawa, with year-round accessibility on Spurr Lake. 3 deeds: The Main Retreat (2004A Bay Lake Rd) -7.4 Acres. Executive home with large acreage of forest and trails (2004B Bay Lake Rd)- 76 Acres and staff apartment (2006 Bay Lake Rd)- 1.15 Acres. (id:61852)
Sotheby's International Realty Canada
