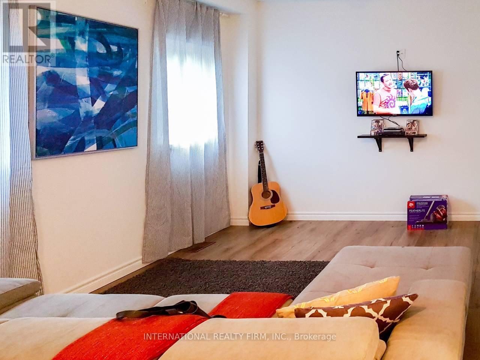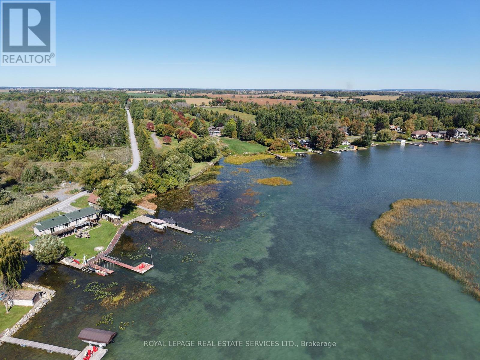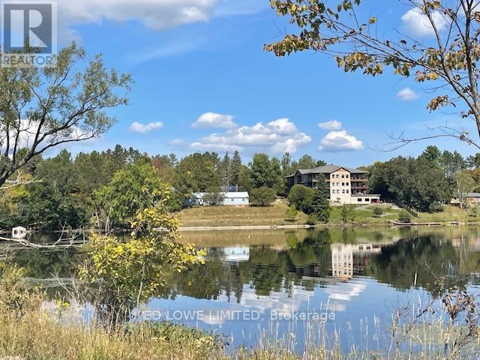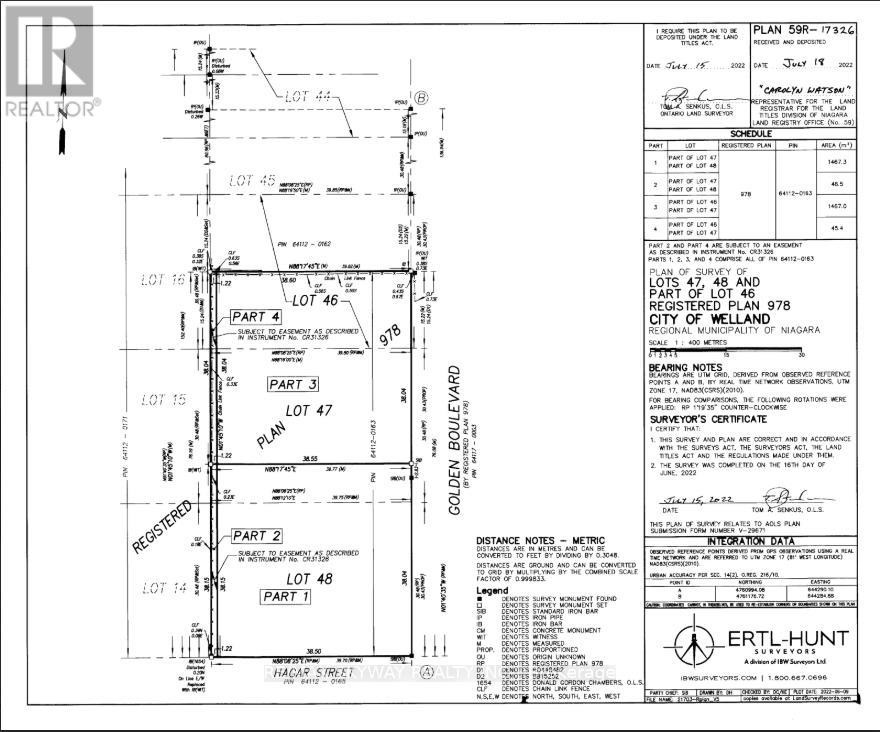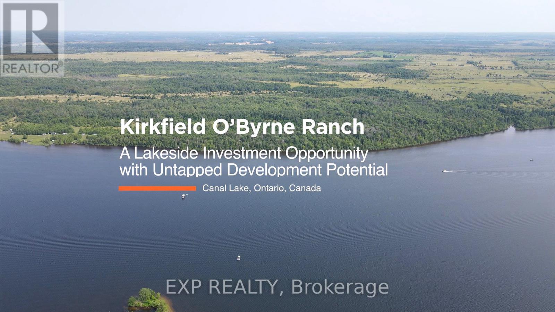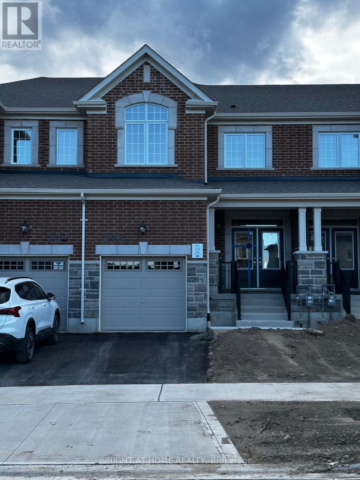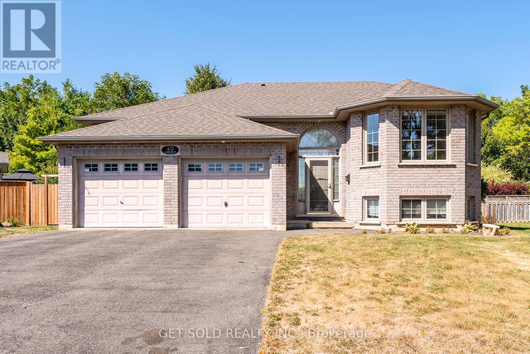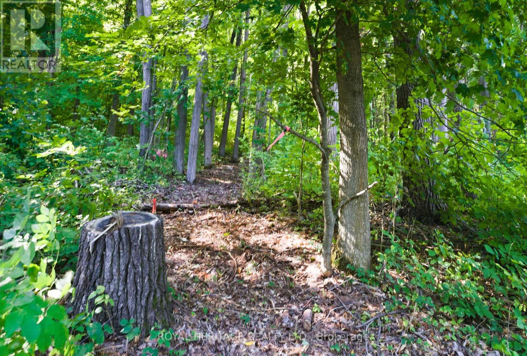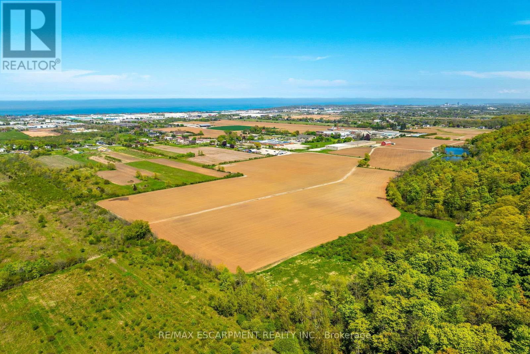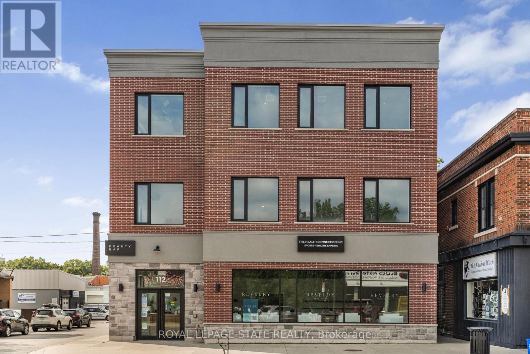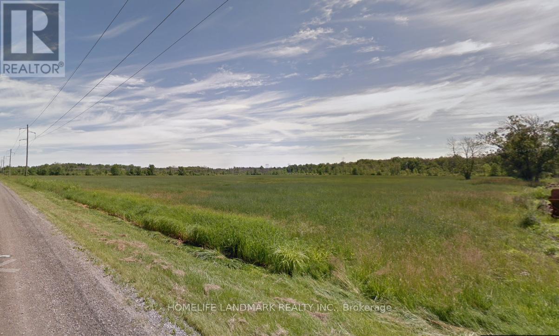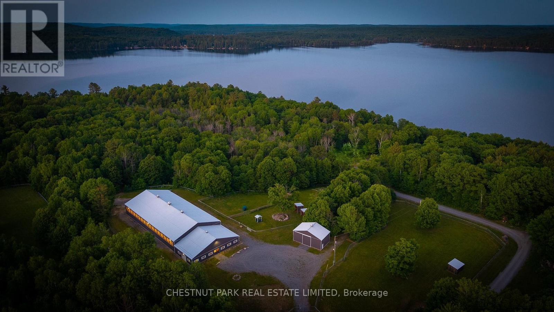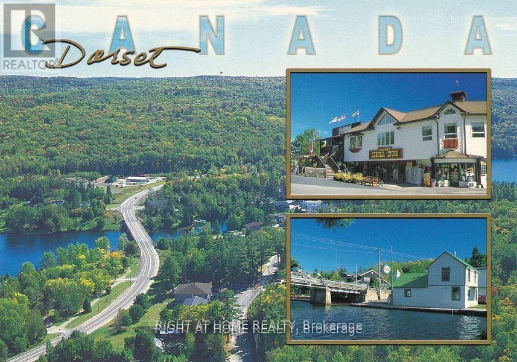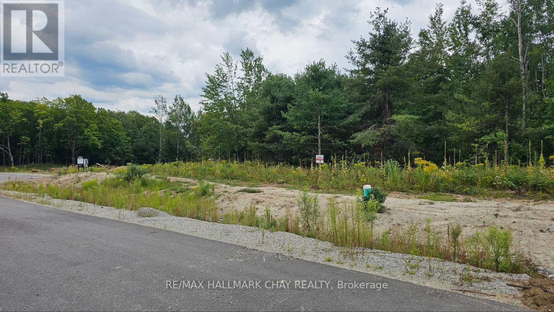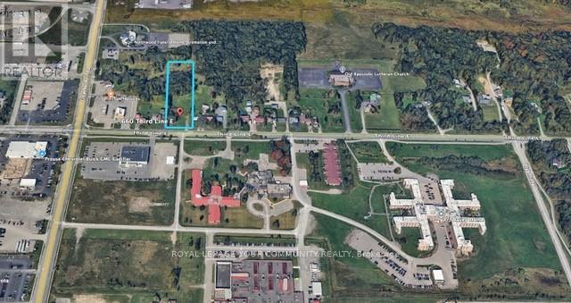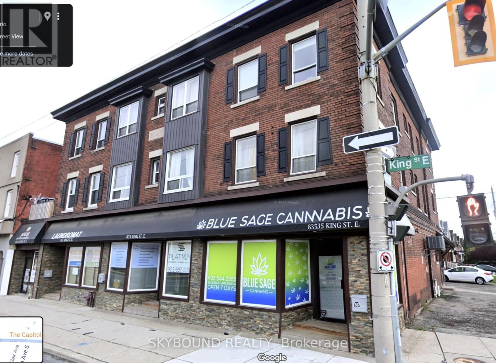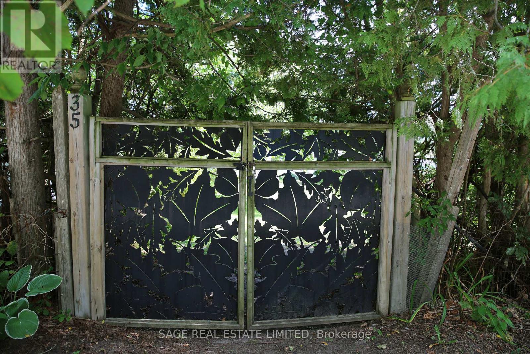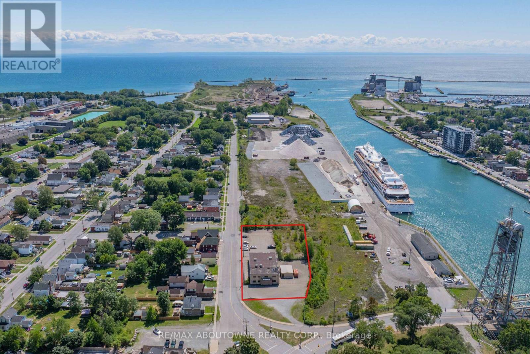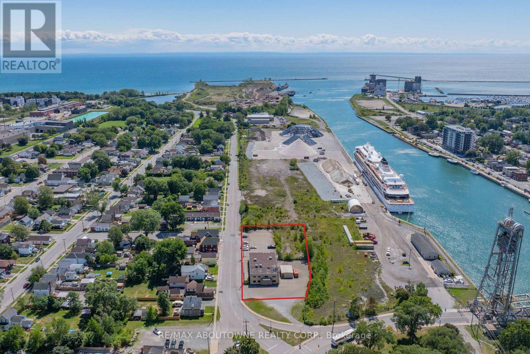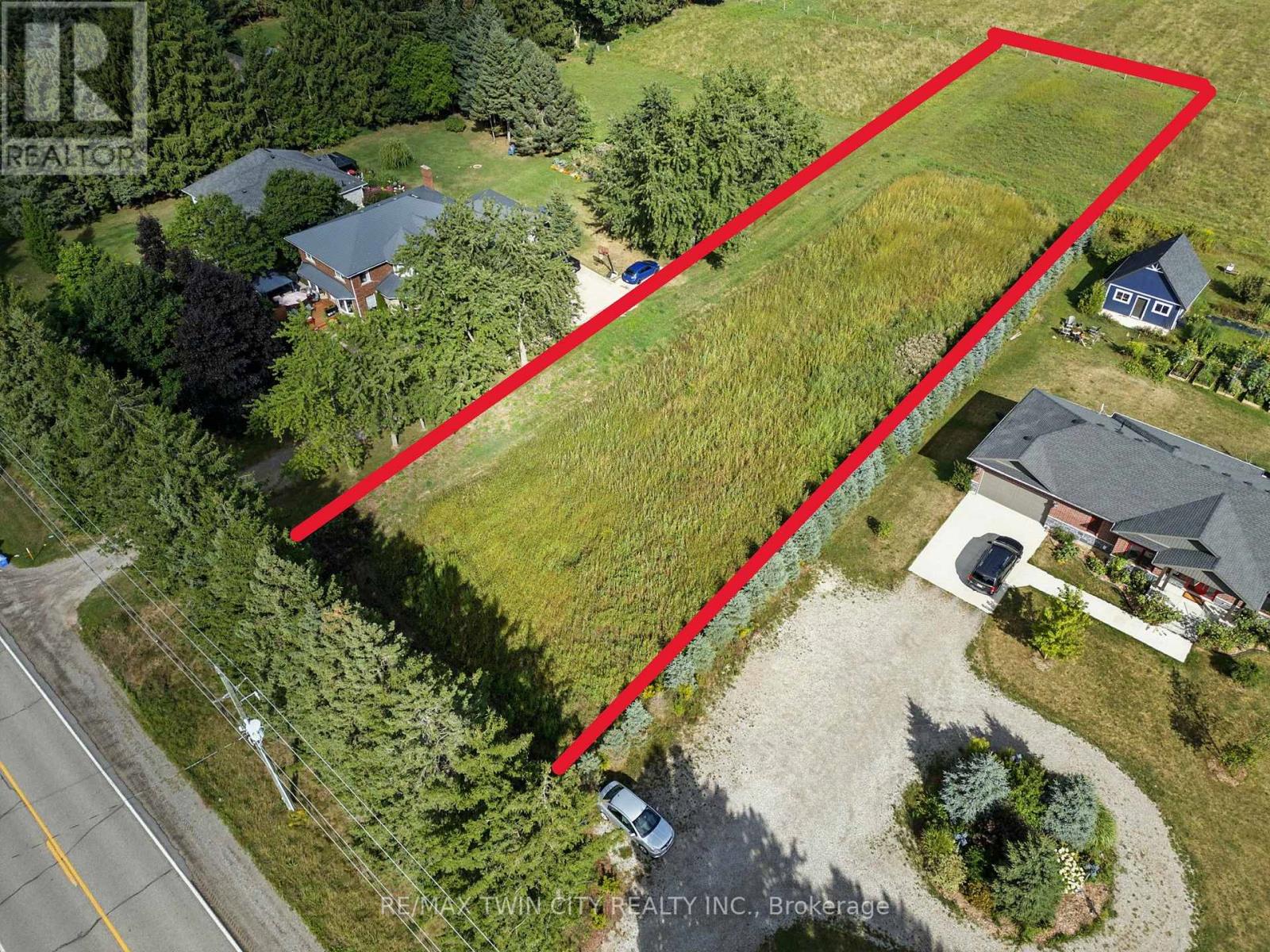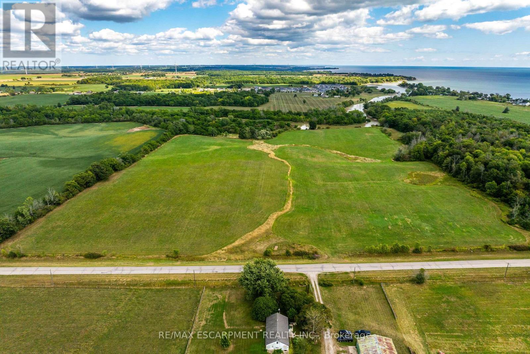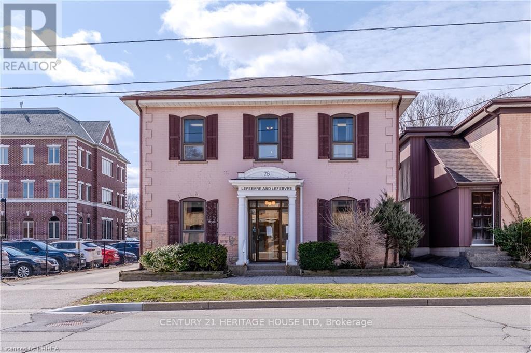55 Fares Street
Port Colborne, Ontario
Great Location building/ Development lot on the corner of Fares St & Lake Rd. Only a few minutes walk from the popular Nickel Beach area. Perfect recreational year round community and close to all amenities. Zoned R4 Ideal for multi-family Development! This Is A Rare Opportunity in The Niagara Region With A Lucrative development opportunity. **EXTRAS** City is very supportive of development and has a number of incentive programs to encourage development. (id:61852)
RE/MAX Aboutowne Realty Corp.
International Realty Firm
285 Morningside Drive
Trent Hills, Ontario
Spacious 4-bedroom, 4-bathroom home on 2.3 acres in a private setting near Lake Seymour and local marina access. Features include a main floor in-law suite, bright and functional layout, and generous living space. Large deck overlooks above-ground pool, perfect for outdoor entertaining. Located in desirable cottage country, just minutes to Havelock and within easy reach of Peterborough. Ideal for families or multi-generational living. Tenant to be responsible for all utilities that are not included in the rent (well water, septic cleanout, hydro, propane, propane tank rental, groundskeeping, municipal garbage collection, pool winterizing & refill). (id:61852)
International Realty Firm
P.lot22 Concession 1 Street
South Glengarry, Ontario
Exceptional 8.92-acre semi-wooded waterfront property on Lake St. Francis in the Township of South Glengarry, offering 353 feet of direct lake frontage and an additional 1,500 feet of private canal shared with only two neighbouring properties. The land is fully prepared for construction, non-flooded, and features an 850-foot sea wall already in place. It allows for the construction of two independent intergenerational homes on a non-divisible lot. The property stretches approximately 900 feet from the service road at a width of 100 feet, expanding to 235 feet wide and 1,270 feet long as it approaches the lake. A private entrance, located 1,600 feet from the service road via 78th Avenue or Nadeaus Point, ensures maximum privacy. Docks can remain in the water year-round, and the municipality maintains snow removal on the private driveway for just $300 per year. This rare piece of land offers unobstructed views facing the Adirondack Mountains and is ideally situated only 35 minutes from Montreals West Islandjust off the first Ontario exit past the Quebec border. All services are available and the property is ready for immediate development. (id:61852)
Royal LePage Real Estate Services Ltd.
77 Wallings Road
Dysart Et Al, Ontario
Waterfront Development Site with full services in Haliburton. About 300' Waterfrontage on Head Lake, close to downtown, schools, recreation. Ideal for rezoning to retirement home or residential and development as condo's or rental apartments. Current IR zoning permits Health care center, day nursery, place of worship, school accessory dwelling. Urban Res OP designation. 3 existing buildings on the property totaling over 5200 sf, 2 cottages and an administrative building. (id:61852)
Ed Lowe Limited
77 Golden Boulevard
Welland, Ontario
High-Demand Site with Draft Plan Approval for 12 Towns + VTB Available! Rare opportunity to acquire a corner lot with draft plan approval for 12 townhomes with full basements. Backing onto Manchester Park with green space both at the rear and front, this site is in a prime location for new construction. Flexible options: build and sell individually, or leverage an MLI Select loan for maximum returns. Vendor Take Back (VTB) financing available. All studies & full documentation provided during the due diligence period. Conveniently located steps to bus stops, minutes to Highway 406, Walmart, Canadian Tire, LCBO (6 min), and Niagara University (10 min). Strong rental demand makes this an ideal investment or development project. (id:61852)
RE/MAX Skyway Realty Inc.
120 Liftlock Rd. Road W
Kawartha Lakes, Ontario
Discover these magical 363 acres of land with over 7,000 ft of frontage on Canal Lake located just northwest of the Hamlet of Kirkland. Accessed via municipally maintained roads Lift Lock Road West and Deer Run Lane, the subject lands provide a tranquil retreat in a convenient location. Canal Lake is the perfect destination for boating enthusiasts, offering access to the Kawartha Lakes section of the Trent-Severn Waterway. Explore the area's natural wonders, including Lake Simcoe, just 7 km west of the lake, and pass through the famous Kirkfield Lock, the second-highest hydraulic lift lock in the world. With a lift of 15 m (49 feet), the Kirkfield Lock is situated at the highest point along the Waterway, boasting breathtaking views at 840.50 ft above sea level. PERMITTED USES: Agricultural or Forestry, Agricultural produce storage facilities, riding and/or boarding stables, Cemeteries, Market Garden farms, Nurseries or Commercial Greenhouses, Seasonal fruit, vegetable, flower or farm produce sales outlet, Farm Implement Dealer, Single Detached Dwelling, buildings and structures accessory to the foregoing uses, Home Occupation, Seasonal Farm Residential Use is subject to Section 14.27 in the General Provisions B/L 2007-289l. Cannabis Production and Processing Facilities is subject to Section 14.29 in the General Provisions. B/L 2021-057. **EXTRAS** 7000 Feet of direct waterfront on Canal Lake. (id:61852)
Exp Realty
349 Millstone Street
Kitchener, Ontario
Newly built Modern Town house. Spacious 4 bedrooms and 2.5 Washrooms . Quote neighbourhood . Ideal for families (id:61852)
Right At Home Realty
40 Jo Whitney Court
Brantford, Ontario
Welcome to 40 Jo Whitney Court. This Beautiful Bungalow Situated At The End Of A Quiet Court, Sitting On Ravine Will Not Last Long. Step Inside To An Open Concept Bungalow Offering a Huge Living and Dining Area With Hardwood Floors And Large Bright Windows. An L-Shaped Kitchen With Eat-In And Walk Out To The Large Deck Overlooking The Ravine And Yard. 2 Bedrooms With Hardwood Floors And A Jack And Jill Bath With Built-in Laundry Finish The First Floor. Downstairs Offers Nanny-Suite With Living Room, Kitchen And Large Bedroom. Separate Laundry Area Makes This Home An Easy Investment Or Multi Family Residence. Large Double Car Garage And Plenty Of Driveway Space. The Backyard Is An Oasis With Custom Shed, Large Deck And Situated On Ravine. Centrally Located To All Amenities. Power Of Sale Property Ready For Your Family. (id:61852)
Get Sold Realty Inc.
0 Pinewood School Road
Cramahe, Ontario
Peaceful Building Lot in Castleton Ready for Your Dream Home! Beautiful building lot set near the end of a quiet, low-traffic road offering a peaceful setting with plenty of privacy. An ideal location to build your dream home, with space for gardens, hobbies, and all your rural living activities. Just 12 minutes to Hwy 401, this property offers the best of both worlds: tranquility and convenience. Castleton is a sought-after area of Northumberland, known for its fantastic school and welcoming community. Thinking of making a change? This is your opportunity. Move here and create the lifestyle you've always wanted. (id:61852)
Royal Heritage Realty Ltd.
181 Glover Road
Hamilton, Ontario
INVESTORS, LANDSCAPERS, CASH-CROP FARMERS OR AGRI-RELATED TYPE BUSINESS ENTREPENEURS - check out this valuable 36.28 acre parcel of vacant land boasting prime Stoney Creek/Winona location with well managed, fertile agricultural land directly under & abutting the Niagara Escarpment - a magical setting! Centrally situated between Hamilton/Lower Stoney Creek, Grimsby & Lake Ontario with quick access to the QEW - less than hour to the GTA. Includes road frontage at south end of Glover Road with access to a gated compound currently rented to Landscaping Company for $2250 per month. Enjoys separate entry to remaining property that includes approximately 25 acres of arable/workable agricultural land rented for 2025 growing season at $100 per arable/workable acre. There are no land rental agreements in place after the 2025 growing season. Zoned A (agricultural) currently; however, this choice location will inevitably be re-zoned for future development. Buyer/Buyers Lawyer to investigate with respect to the Buyers future intended use. Please allow 60 days minimum regarding the proposed completion date. Possibly 2025 RAREST find! (id:61852)
RE/MAX Escarpment Realty Inc.
Level 3 - 112 King Street W
Hamilton, Ontario
Located on the third floor of a professional building along the high-traffic Dundas corridor, this modern 1,700 sq. ft. commercial space is fully finished with modern high end laminate flooring and move-in ready for medical or professional office use. The unit features a spacious and bright layout with large windows, and a welcoming reception area with direct elevator access. It also includes two restrooms, a private office with a glass window overlooking the main area. Separate rear entry. This unit is wheelchair accessible. Upgrades include a large stunning barn door, track lighting throughout and open concept space perfect for many uses. The space comes with one reserved parking spot at the rear of the building and is surrounded by other established professional tenants, creating a collaborative and reputable business environment. With high vehicle and pedestrian exposure, excellent natural light, and a turnkey layout, this is an ideal opportunity to position your practice or business in a thriving, transit-accessible location. Possibility to combine with the unit on floor 2 and utilize both floors for any growing business. (id:61852)
Royal LePage State Realty
1123 Nu-Ne Lane
Algonquin Highlands, Ontario
Outstanding opportunity to own just under 100 acres in the Haliburton Highlands, ideal for equestrian enthusiasts, nature lovers, or anyone seeking a private country estate. This versatile property features a 70 x 140 indoor riding arena, 8-stall horse barn, hay barn, and multiple gated paddocks offering excellent infrastructure for year-round riding, training, and horse care. Groomed wooded trails wind throughout the acreage, perfect for horseback riding, hiking, snowshoeing, or ATV adventures. The property combines privacy and recreation while being conveniently located near Hwy 35/118, and close to multiple lakes, golf courses, and all the amenities Haliburton has to offer. Build your dream home, hobby farm, or recreational retreat and enjoy the ultimate four-season lifestyle in one of Ontarios most desirable destinations. (id:61852)
Chestnut Park Real Estate Limited
Chestnut Park Real Estate
22382 Highway 35 Highway
Lake Of Bays, Ontario
The property offers strong revenue potential, with the possibility of installing multiple billboards to generate passive income. Located at the prime intersection of Hwy 117 & Hwy 35 in Dorset, this 1.45-acre commercial/residential/ep lot offers an exceptional investment opportunity. Boasting high traffic exposure and stunning western lake views, this property is perfect for a range of developments, whether for commercial ventures or residential use. With convenient access to major highways, it provides maximum visibility and ease of access, making it an ideal location for mixed-use projects, residential development, or a thriving business. This lot, previously home to an older building that has since been removed, retains grandfathered rights, allowing for the construction of a property similar in size to the previous structure. Any adjustments to the building or changes in use would require permits from the city. For detailed information on all permitted dwellings and uses allowed under the current zoning, please refer to the attached documentation. (id:61852)
Right At Home Realty
Lot 6 - 63 Kirkhill Drive
Bracebridge, Ontario
A rare opportunity to purchase a fully serviced vacant industrial lot in Bracebridge's growing Business Park. Zoned M1-8 (Business Park Industrial), this property allows for a wide range of permitted industrial and commercial uses. The lot is fully serviced to the lot line with municipal water, sewer, hydro, natural gas, and high-speed internet, and is accessed by a newly paved municipal road. Its strategic location backing onto the railway provides excellent logistical advantages for businesses that may benefit from freight connection, with zoning requiring a 15-metre setback from the rail line. Ideally situated just 3 minutes from Highway 11, less than 2 miles to Muskoka Airport, and only 50 minutes south to Barrie, this vacant industrial land combines accessibility, infrastructure, and growth potential. The seller also offers the option to build-to-suit, giving buyers the opportunity to have their building constructed to meet specific business needs. (id:61852)
RE/MAX Hallmark Chay Realty
0 Lighthouse Road
Tobago, Ontario
A rare and exceptional opportunity to acquire 7.5 acres of prime, buildable land in one of Tobagos most desirable locations, just minutes from the international airport and directly on the waterfront. This stunning property offers limitless potential for development ideal for investors, hotel and resort developers, guesthouses, beach clubs, or business owners looking for a high-visibility location with breathtaking views. The land is perfectly situated to take advantage of Tobagos growing tourism sector, with easy access to beautiful beaches and vibrant local attractions. Whether youre looking to create a luxury resort, commercial center, or agricultural development, the strategic location makes this property a highly sought-after investment. The full 7.5 acres are available for CAD $8,000,000, with individual parcels also available for purchase, allowing flexibility to suit various development plans. With its prime location, versatile zoning, and the booming tourism market, this land offers a unique opportunity to capitalize on Tobagos growth. Dont miss your chance to secure a piece of one of the Caribbeans most promising investment markets! (id:61852)
Century 21 Leading Edge Realty Inc.
660 Third Line E
Sault Ste Marie, Ontario
Vacant commercial land with excellent exposure on Third Line East, just minutes from Sault Ste. Marie Hospital and surrounded by growing commercial and industrial development. Offering approx. 147 ft frontage and 603 ft depth, this large lot provides exceptional potential for a wide variety of permitted uses under current zoning. Prime location for future business development or residential opportunity-endless possibilities in a high-demand corridor. (id:61852)
Royal LePage Your Community Realty
835 King Street E
Hamilton, Ontario
Exceptional Investment Opportunity! This property consists of 6 recently renovated residential units and 4 commercial units. The residential units were completely gutted and rebuilt in 2019 with no expense spared, featuring new windows, doors, flooring, countertops, appliances, bathrooms, kitchens and independent HVAC systems for each unit. The property consists of a three-story building with an approximate total area of 11,696 square feet. The commercial portion of the building comprises approximately 4,406 square feet of leasable space, spread across four street-front commercial units, each including basement space. The residential portion of the building accounts for around 7,290 square feet of gross area. With the upcoming construction of the new LRT route running directly along King St. E. and on-site parking, this location is set for even greater potential. All tenants cover their own hydro and gas expenses. A highly profitable investment, with dropping interest rates this is your chance to acquire 10 doors in one GO and start cash flowing. (id:61852)
Skybound Realty
35 North Water Street
Kawartha Lakes, Ontario
Coboconk - Vacant land at the Summit of the Trent-Severn Waterway where the Gull River meets the pristine waters of Balsam Lake. Dreaming of building that ideal retirement home, cottage, or your forever home on the water, this lot might just suit you. Located on North Water Street, in the heart of the Village of Coby, with 100 plus feet of shoreline. Municipal services at your doorstep, even a sidewalk! All that you need is within walking distance. Grocery shopping, restaurants, Home Hardware and a new medical centre coming soon! Flat lot with easy access to the Gull River, in a well-established and settled area, with mature trees, views to the lake, and a marina on the River. Boat access, excellent fishing, lots of places to explore by canoe, or boat the Trent-Severn Waterway. Loads of neighbouring Villages to investigate: Fenelon Falls, Lindsay and Bobcaygeon. It is a rare opportunity to purchase vacant land within the Village. Come have a look. Imagine living in prime cottage country in the Kawarthas...live life at your pace. (id:61852)
Sage Real Estate Limited
198 Welland Street
Port Colborne, Ontario
East Village | Canal Side Flex Office/Industrial at the SW corner of Clarence St & Welland St steps to the Welland Canal. The property offers ~ 8,000 sf across two levels with ~25 private offices, collaboration rooms and a paved onsite lot. Paved parking area for 30+ vehicles. Current layout supports office, professional services, technical trades, training/education and light industrial users. The Light Industrial zoning is exceptionally versatile, allowing contractors yard, light industry, education facility, motor vehicle repair, research facility, and accessory office/retail/restaurant options, among others. City is very supportive of improving the area. The location benefits from Port Colborne's record cruise season (70+ stops Apr - Oct) and continued waterfront activity. Well built free standing building. (id:61852)
RE/MAX Aboutowne Realty Corp.
International Realty Firm
198 Welland Street
Port Colborne, Ontario
Very well located light Industrial zoned, 2-storey office building with 25 offices. Large Paved Parking area approximately 40 parking spaces and option for outside storage. Building measures approximately 7,435 Sq. Ft. with additional portable out back measuring 20 ft x 40 ft. The City is very supportive of improving the neighbourhood Cruise ship tourists (more than 70 scheduled stops per season). Many incentive programs for businesses. Excellent opportunity to invest in Niagara. Cruise ships stopping included Viking, Victory, Pearl Seas and Ponant. (id:61852)
RE/MAX Aboutowne Realty Corp.
International Realty Firm
N/a Wrigley Road
North Dumfries, Ontario
RemarksPublic: 1-Acre Residential Building Lot on Wrigley Road. Discover the perfect blend of rural charm and convenience with this spacious 98 x 440 residential building lot located in the highly sought-after Wrigley Road area. Nestled in the Township of Ayr, this 1-acre property offers the peace and privacy of country living while being just minutes from Cambridge, Kitchener, Brantford and surrounding areas. Build your dream home surrounded by nature, with utilities and fibre internet available at the road for added ease. This rare offering provides the ideal setting for those who value space, tranquility, and proximity to town amenities. Dont miss this opportunity to secure a premium lot in a desirable rural community. (id:61852)
RE/MAX Twin City Realty Inc.
0 Brooklin Road
Haldimand, Ontario
Spectacular 49.48 acre parcel of magical natural beauty located in southwest Haldimand County - relaxing 45-50 minute commute to Hamilton, Ancaster, Brantford & Hwy 403 - 15 minutes east of Port Dover's popular amenities - 8 minutes west of Selkirk with Lake Erie literally a short stroll down the Brooklin Road. This incredible piece of creation offers approximately 32 acres of productive arable/workable land - ideal for expanding Cash Croppers - with remaining acreage consisting of mature forest & low profile creek bed abutting Sandusk Creek enjoying direct navigable access to Lake Erie. The large rectangular parcel boasts gentle rolling terrain ensuring excellent natural drainage features over 1180 feet of paved road frontage with easy access to several prime building sites - perfect for that elusive Country Estate or Hobby Farm you have always dreamt about. Buyer responsible for all costs associated with future developmental/lot levies & HST costs. Experience almost 50 acres of Rural Perfection! (id:61852)
RE/MAX Escarpment Realty Inc.
75 Chatham Street
Brant, Ontario
Beautifully built and designed 2 storey office building, with ample parking, in Brantford's busy downtown business district close to all amenities. Another one of those tremendous opportunities to own some of Brantford's most sought after real estate. This property is being offered for the first time in over 50 years. Situated on a huge 49.5' x 100' lot. The large office building immediately beside, at 73 Chatham St, is also for sale. The subject property at 75 Chatham Street has a total square footage of 2944 sq ft. and boasts 5 spacious offices plus reception area, waiting area, kitchenette and 2 pc washroom on the main floor. The 2nd floor has 5 spacious offices, a beautiful rear library with French doors boasting a tremendous amount of built-in wrap around oak shelving, a 2pc washroom and 2nd kitchenette. The basement has room for a great amount of storage and in one section you'll find the valuable rolling file storage system, to stay. New Furnace, new A/C. Roof video inspected 2025. A wonderful opportunity! (id:61852)
Century 21 Heritage House Ltd

