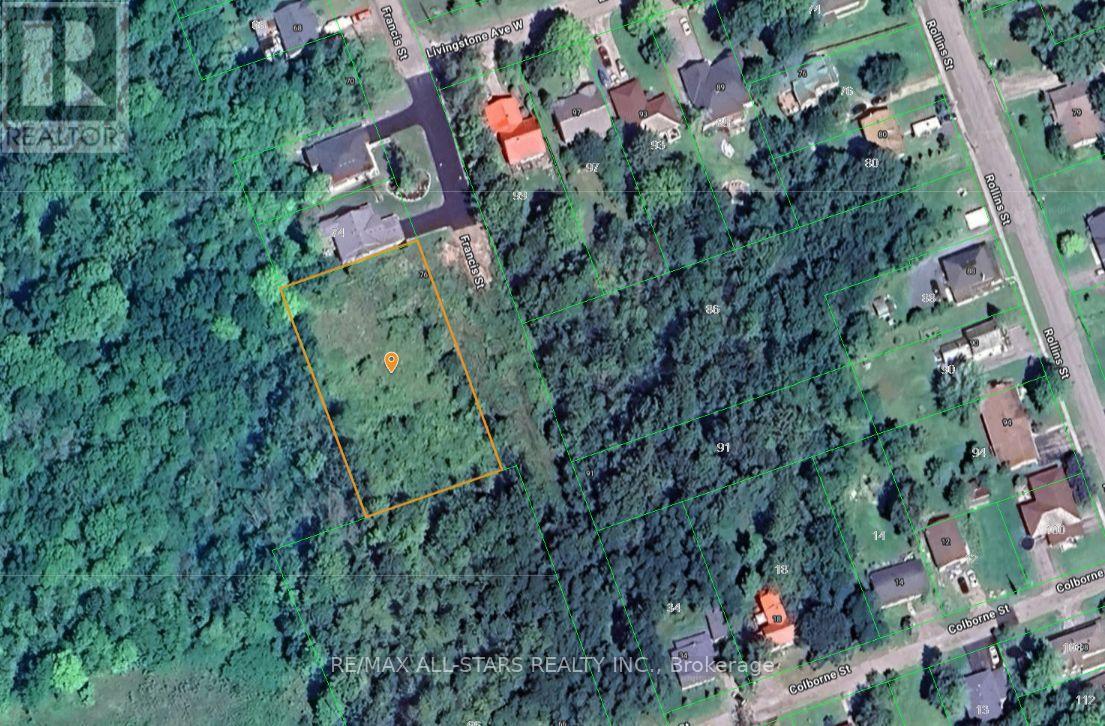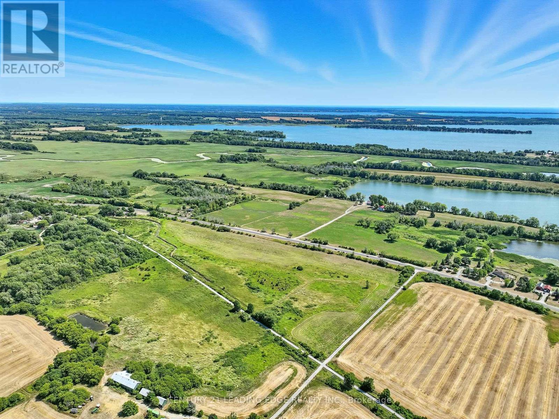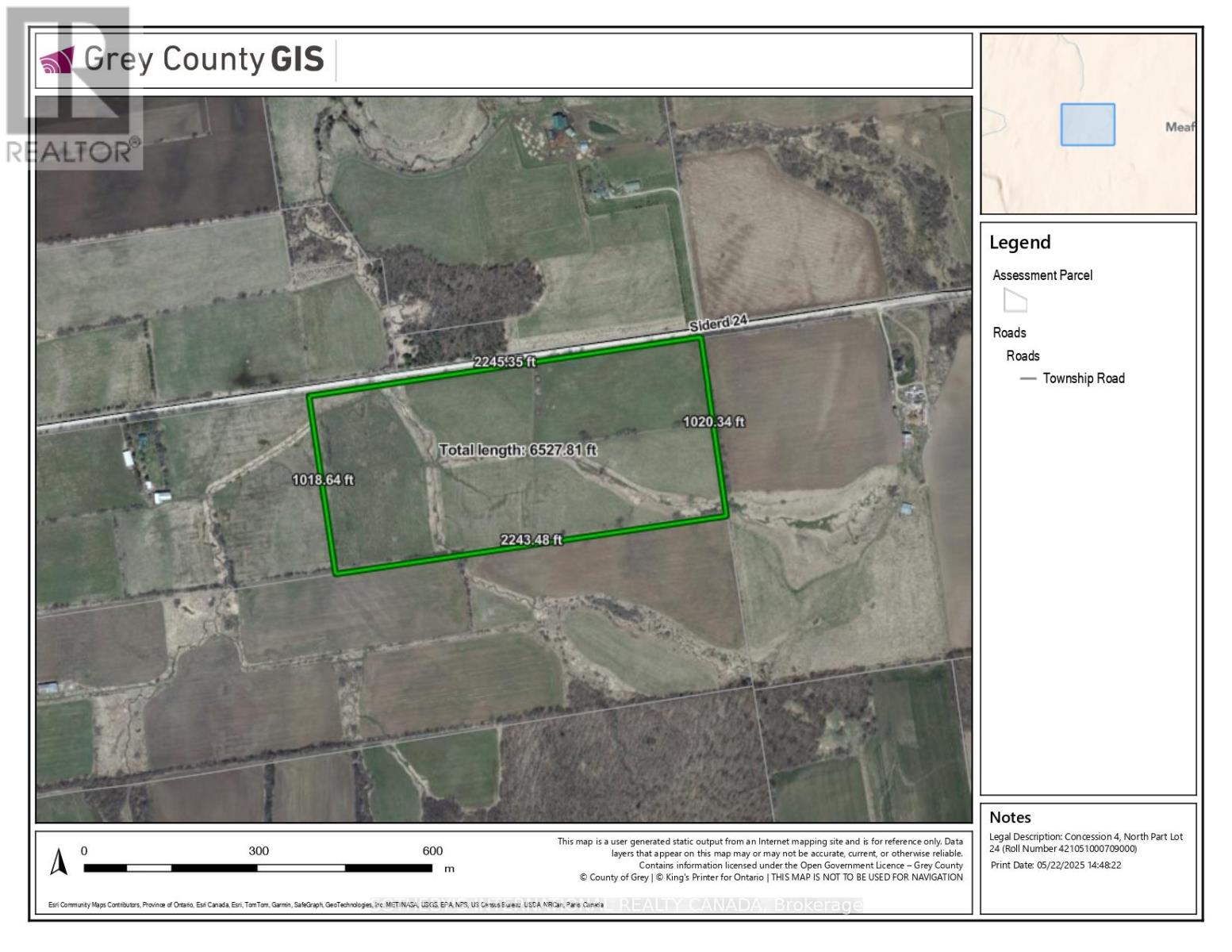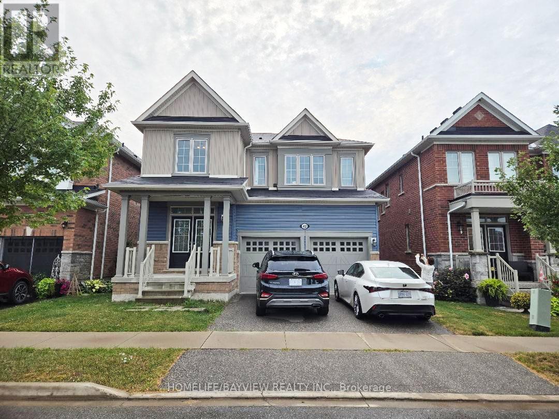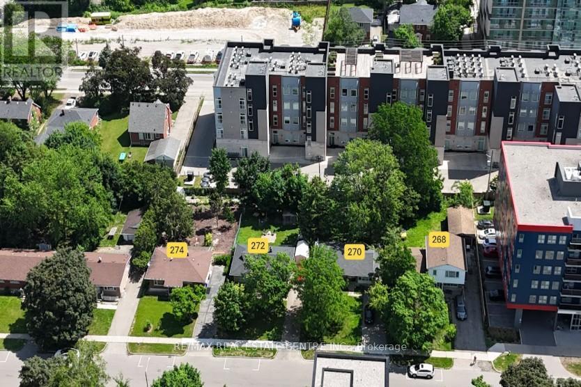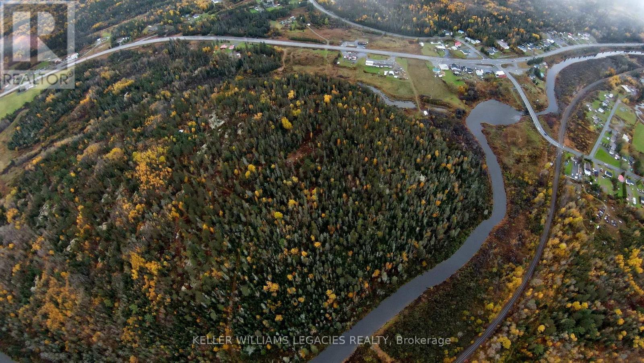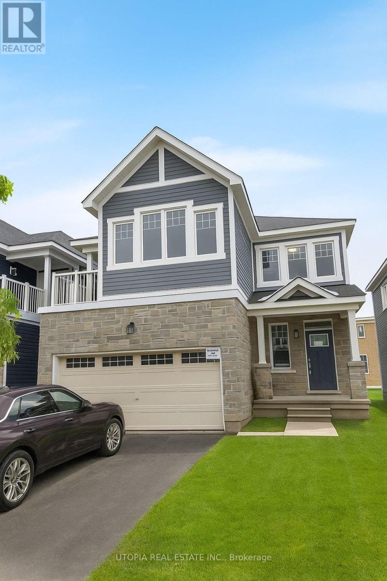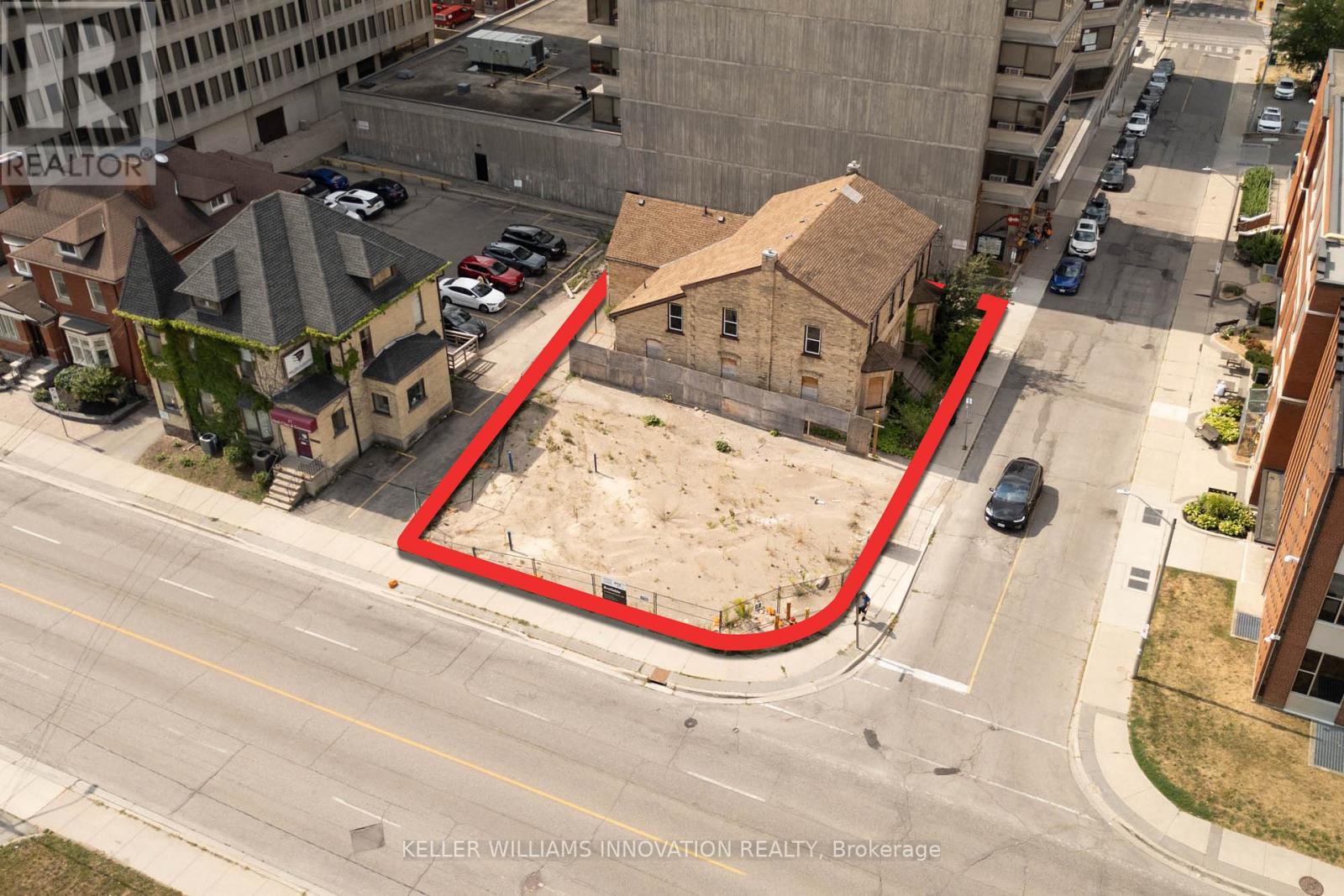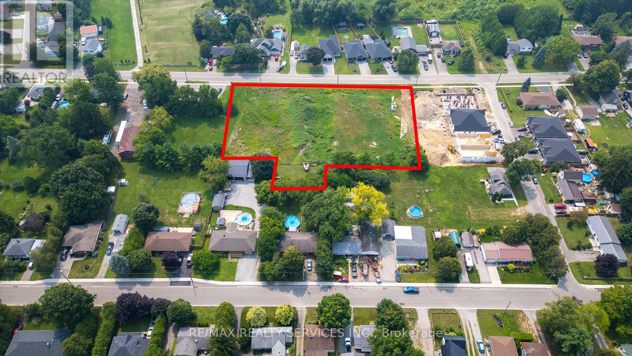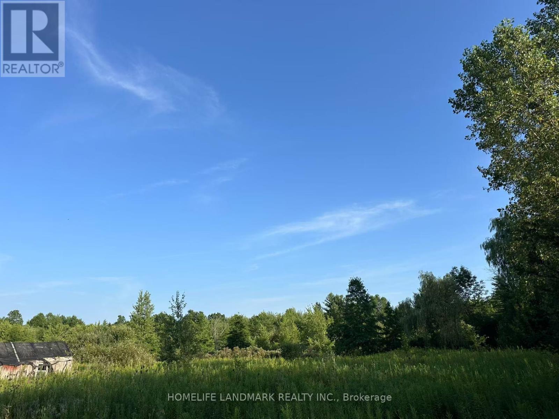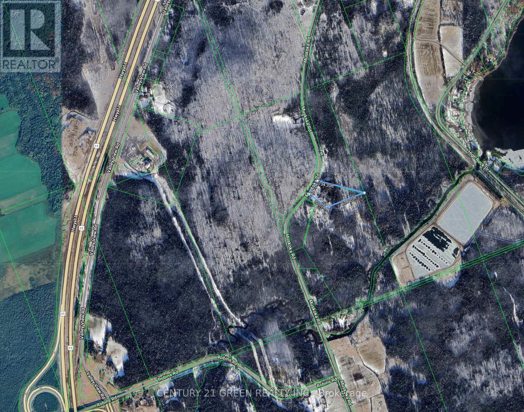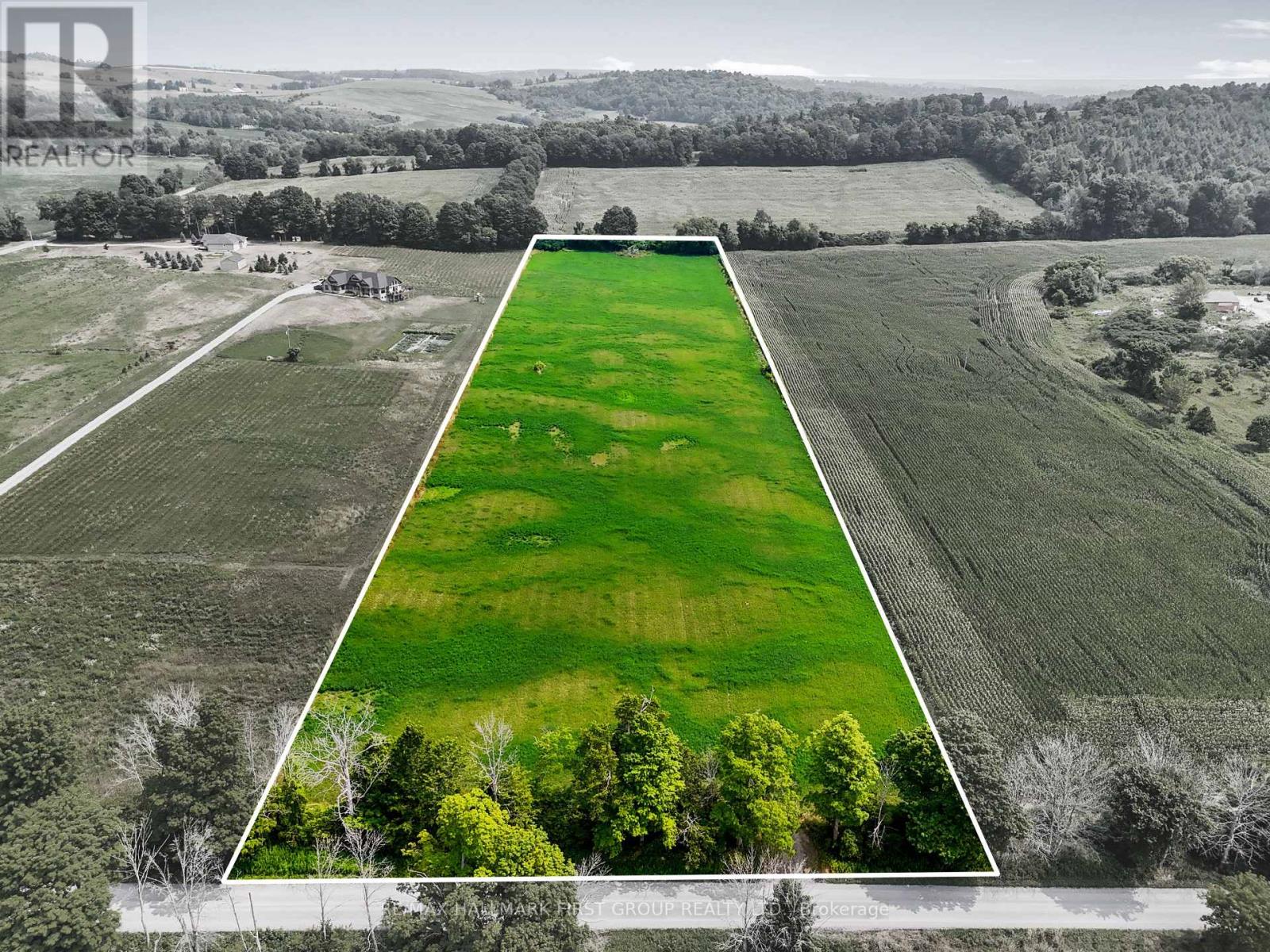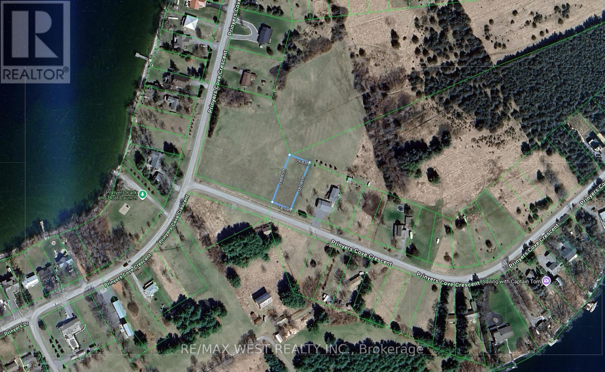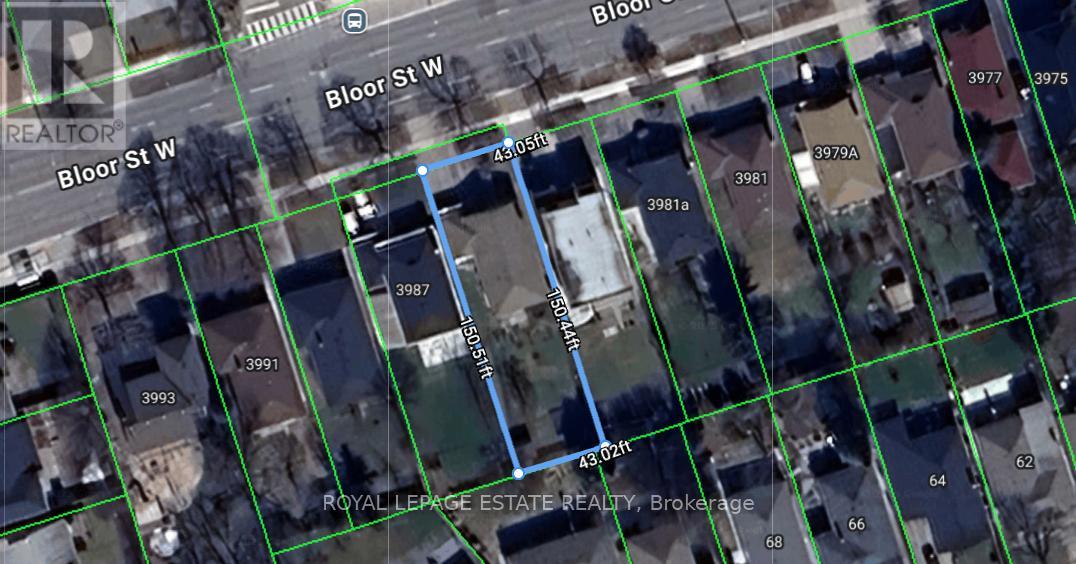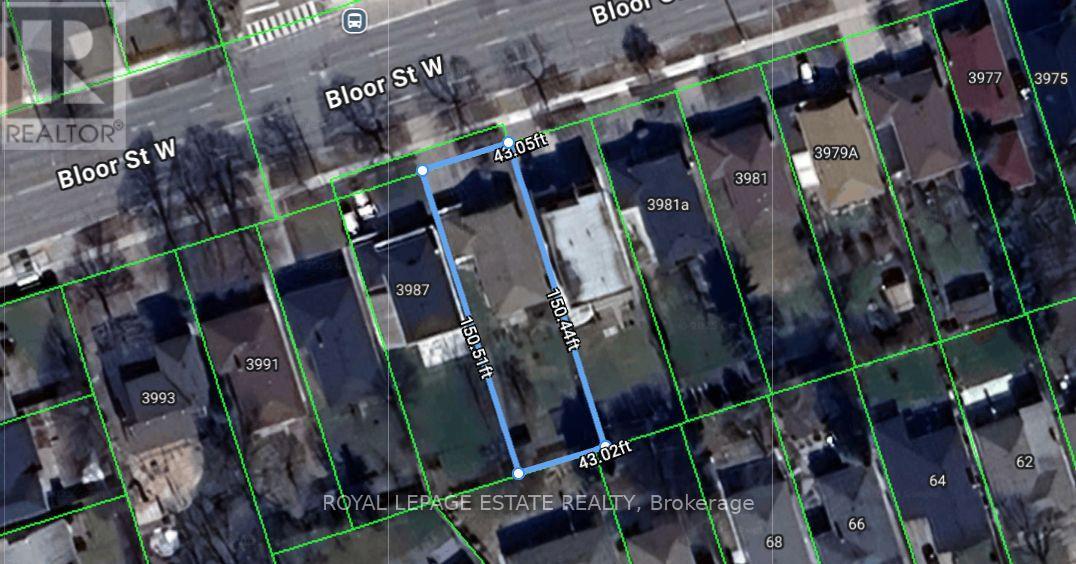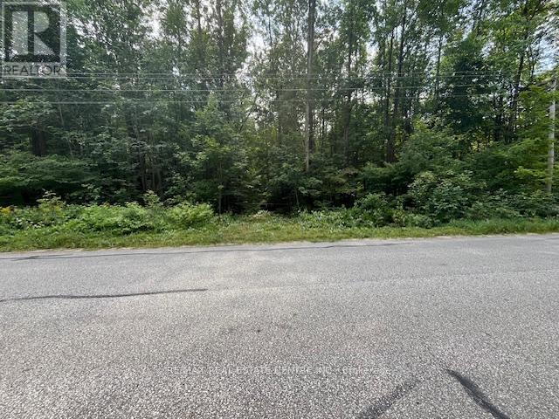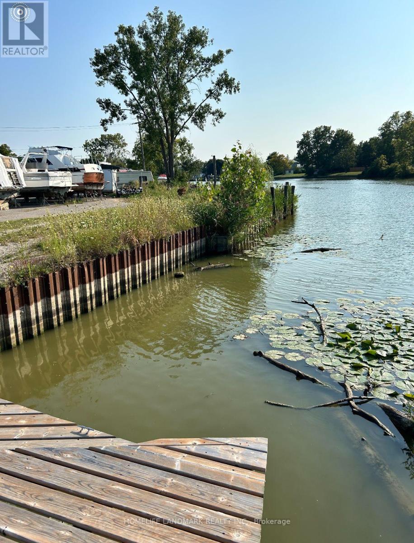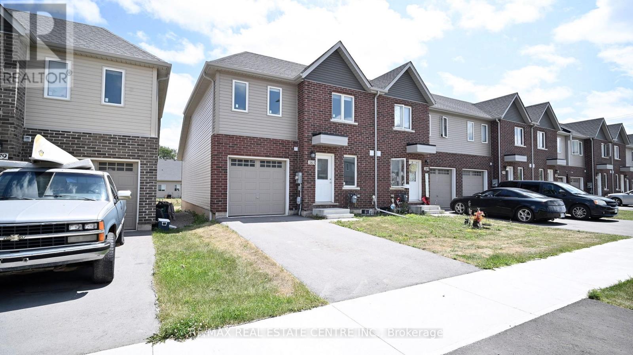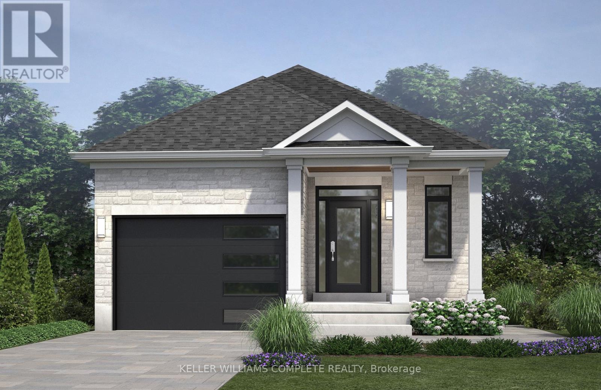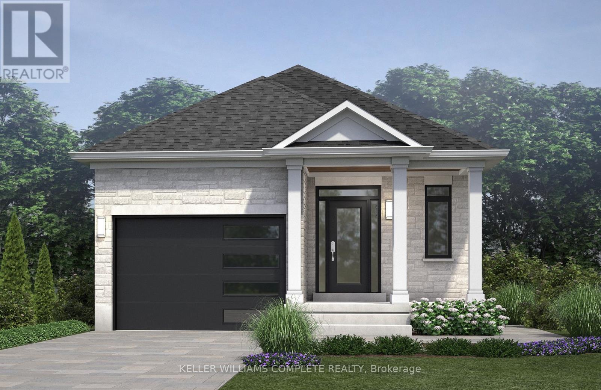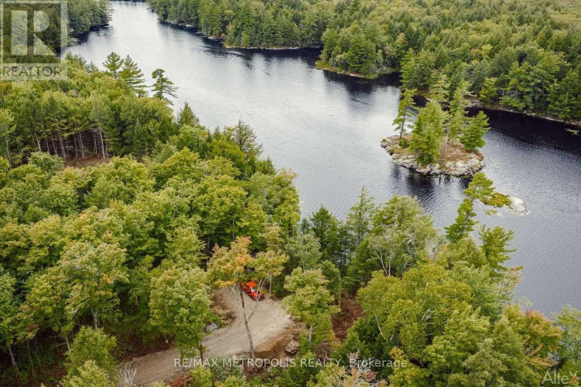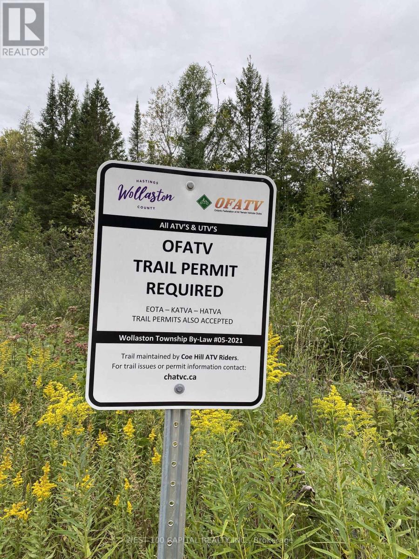0 Francis Street E
Madoc, Ontario
Excellent opportunity to own just under an acre of land in the heart of Madoc. Property is located at the end of Francis St. E. Great location to build your dream home. (id:61852)
RE/MAX All-Stars Realty Inc.
15620 Loyalist Parkway
Prince Edward County, Ontario
Have You Been Dreaming Of Building Your Perfect Country Escape? Welcome To 15620 Loyalist Parkway, Offering Just Under 23 Acres Of Raw, Prime Land In Beautiful Prince Edward County. This Property Is The Perfect Canvas For Your Vision, Whether It Be A Custom Home, Hobby Farm, Private Vineyard, Or Country Retreat. Backing Directly Onto The Millennium Trail, You Can Enjoy Year-Round Outdoor Activities Including Hiking, Biking, Cross-Country Skiing, And Snowmobiling. Ideally Situated Between The Historic Town Of Bloomfield And The Downtown Core Of Wellington, You'll Be Just Minutes From Culinary Hotspots, Boutique Shops, Farmers Markets, And Art Galleries. The Property Is Also Steps From The Shores Of Lake Ontario And Only A Short Drive To Wellington Beach And Sandbanks Provincial Park, Making It The Perfect Blend Of Rural Serenity And County Lifestyle. This Is A Rare Opportunity To Create Your Own Country Retreat In One Of Ontario's Most Sought-After Regions. (id:61852)
Century 21 Leading Edge Realty Inc.
Lt24 Con 4 Sydenham
Meaford, Ontario
Don't miss this one!!! A beautiful 52.44 acre lot; flat farmland - all lush grass, excellent for farming, pasture and hay ( deep topsoil in its entirety); no bush; 3 creeks run through it at the top end; road access with gate entrance; the whole of the perimeter is fenced with cedar rail and wire; stunning, panoramic views; exceptional property to build, live and farm in a great location near Woodford; Anybody thinking of a horse farm - this is the place!!! 20-minute drive to Meaford; Owen Sound, ski hills, beaches, etc. **See Virtual Tour! (id:61852)
Sotheby's International Realty Canada
42 Angela Crescent
Niagara-On-The-Lake, Ontario
Large house with walk out basement Well Build, large lot, open-concept Kitchen with Family room, connivence location. living spaces filled with natural light and modern finishes, The welcoming main floor features a spacious living room with a gas fireplace, Two individual bed room with Ensuite bathroom. an open-concept dining area with walkout access to the backyard, and a generous kitchen perfect for entertaining. A versatile main floor den provides the ideal space for a home office,, creative studio, or guest room. A convenient powder room at main floor. double-wide driveway with exposed aggregate edging, charming covered front porch, just minutes from historic downtown, Niagara Falls, Ravine Winery, scenic nature trails, and all the exceptional amenities this stunning region has to offer. (id:61852)
Homelife/bayview Realty Inc.
274 Sunview Street
Waterloo, Ontario
Well maintained house, value is in the land. To be sold with 268 & 270 & 272 Sunview. One of the last available development sites with AAA location to both universities. (id:61852)
RE/MAX Real Estate Centre Inc.
0 Highway 17
Markstay-Warren, Ontario
Your dream waterfront property awaits in Northern Ontario! Are you ready to build your dream home on a picturesque piece of land? Look no further! This rare waterfront gem in Northern Ontario, nestled between Sudbury and North Bay, offers unique opportunity. Beautiful tree lined 20 acres with East-West exposure provides both sunrises and sunsets. Fishing paradise: Enjoy your own private fishing haven right in your own backyard. Reel in the catch of the day whenever you please! Easy highway access: Commuting is a breeze with quick access to the highway. Experience the tranquility of rural living without sacrificing convenience.Serene and unspoiled: This quiet, low-turnover area is a hidden treasure. Imagine waking up to the soothing sounds of nature every day.Don't miss your chance to secure this vacant land and bring your dream home to life. Create lasting memories of serenity in this beautiful Northern Ontario retreat.*HST is in addition to the price***Development charges are not paid** (id:61852)
Keller Williams Legacies Realty
0 Little Baseline Road
Lakeshore, Ontario
Potential Future Development Opportunity. Approximately 73 acres of land, as per GeoWarehouse, designated as Urban Reserve in the Official Plan. This property offers significant potential for residential, commercial, or employment-related development. The site features 1,848 feet of frontage on Little Baseline Road and a depth of approximately 1,618 feet, with 2207 feet back. Municipal services are available either at the lot line or nearby, enhancing development feasibility. Strategically located in an area surrounded by established residential and industrial developments, the property is situated just down the road from the new High-Tech Industrial Park, Offering excellent proximity to future growth. (id:61852)
Grace Canada Realty Inc.
110 Hackamore Crescent
Ottawa, Ontario
Welcome to this stunning 4-bed, 3-bath detached home in the sought-after Fox Run community, built in 2023 with over thousands in premium upgrades. Featuring a chef's kitchen perfect for entertaining. This home blends luxury and functionality. Open-concept layout, fireplace, smooth ceilings, and upgraded hardwood and tile throughout. The spa-inspired ensuite offers a truly luxury experience. The fully finished basement offers plenty of space for enjoyment. Complete with an insulated garage and modern finishes throughout. Steps to parks, schools, and trails, this is your dream home! (id:61852)
Utopia Real Estate Inc.
21 Weber Street W
Kitchener, Ontario
Downtown Kitchener High-Rise Development Site! Approved site plan in place for a 27-storey, turn-key multi-residential tower offering approximately 170,000 sq. ft. of gross floor area!! The design features 206 apartment units, a guest suite and roughly 10,000 sq. ft. of street-level commercial space! (id:61852)
Keller Williams Innovation Realty
Pt Lt 1 Mechanic Street
Norfolk, Ontario
2+ Acre Development Site Nearly Shovel Ready in Waterford, ON Excellent opportunity for builders and developers. This 2+ acre property has site plan approval for 18-22 townhomes. All hydro and utility approvals are in place. Located in the heart of Waterford, a growing town with strong demand for new housing, this site is ideal for a residential project ready to move forward. Waterford offers small-town charm with excellent amenities including local shopping, restaurants, golf courses, and scenic hiking and biking trails. Its also home to a vibrant arts scene with live music and theatre, and is just 15 minutes from Lake Erie, offering beaches, boating, and fishing. A family-friendly and thriving community, Waterford attracts both end-users and investors alike. This is a prime opportunity for a builder to step in and develop a highly marketable project in a desirable location. (VTB available for qualified buyers.) (id:61852)
RE/MAX Realty Services Inc.
11370 Beck Road
Niagara Falls, Ontario
Welcome to 11370 Beck Road, a rare opportunity to acquire a sizable parcel of undeveloped land in the growing area of Niagara Falls. This property sits in a prime location for future growth, poised to benefit from major regional infrastructure and planning developments. Strategic Location: Nestled near the QEW highway, offering superior connectivity and increasing regional accessibility. This infrastructure is expected to dramatically improve transportation routes between Niagara Falls, the U.S. border, and the Greater Toronto Area (GTA).Future Employment Area: As designated in the Niagara Region Official Plan, this property is situated within a Future Employment Area zoned for long-term economic development. This signals strong potential for commercial, industrial, or mixed-use investment as the area transitions from rural to urban land use.Lot Type: Currently vacant land, offering a blank slate for developers or investors looking to position themselves ahead of Niagara's next wave of growth. Low Holding Costs: With property taxes around $2,000/year, its an affordable holding asset with high upside potential. Accessibility & Amenities: While the area remains largely car-dependent today, its proximity to schools, existing roadways, and planned infrastructure makes it a future-forward location for residential, industrial, or commercial uses. (id:61852)
Homelife Landmark Realty Inc.
Part Of Lot 11 Concession 5, Part 1
Strong, Ontario
Discover an incredible opportunity to create your dream rural retreat just minutes from the charming village of Sundridge, known for its welcoming community, excellent year-round outdoor recreation, and proximity to Lake Bernard, the largest freshwater lake in the world without an island. This approx. 4-acre parcel offers the perfect blend of privacy and convenience with easy highway access and hydro available at the road. Once home to a 2-bed, 1-bath dwelling (built in 1935, per MPAC), the existing structure is unlivable and ready for tear-down , a blank canvas for your vision. Explore the areas boating, fishing, snowmobiling, hiking, and scenic beauty including High Rock Lookout Park and endless lake adventures, all nearby. Build your Northern escape in a region celebrated for its natural beauty and small-town charm. Book your showing today! ** Bonus - Seller may be willing to do VTB** ** There is no driveway to the property Yet and a new Postal address will need to be assigned" (id:61852)
Century 21 Green Realty Inc.
996002 Mulmur/tosorontio Road E
Mulmur, Ontario
One of the only corner lots, cornering on 4 affluent townships Mulmur, Mono, Adjala and Tosorontio, zoned for both commercial and residential use in all of Dufferin and Simcoe County. Located in Rosemont, in the township of Mulmur, it presents a picturesque countryside setting with rolling hills and scenic landscapes. Conveniently situated near Alliston, which is slated for a $15 billion (Honda) expansion and just north of newly proposed highway 413, Mansfield Ski Club, Orangeville, Hockley Valley, and Creemore Hills. Approximately 1 hour from the Greater Toronto Area (GTA), it provides prime highway 89 corner lot exposure for numerous business prospects while offering the convenience of working from home. Walk view property anytime with or without a realtor or an appointment. (id:61852)
Real Estate Homeward
00 Mulder Road
Hamilton Township, Ontario
Create your dream home in the desirable Camborne area, just north of Cobourg. This nearly 9-acre building lot offers sweeping views of the Northumberland countryside, with mature trees lining the front and back of the property for added privacy. The central portion is cleared and ready for construction, offering a perfect canvas for your custom build. Enjoy the peace of rural living while staying close to local amenities and with convenient access to the 401. (id:61852)
RE/MAX Hallmark First Group Realty Ltd.
Lot 37 Rcp 10 Prinyers Cove Crescent
Prince Edward County, Ontario
Discover the perfect escape on this generous 74.59ft x 187.8ft vacant lot nestled on Prinyers Cove Crescent, just steps from Prinyers Park and boat launch. Whether you're dreaming of a peaceful cottage retreat, a custom-built luxury home, or simply securing a vacant lot in a beautiful natural setting, this property offers endless potential. Located in a quiet, up and coming community surrounded by nature its the ideal spot to unwind from city life. Zoned rural residential, the lot gives you flexibility to bring your vision to life. Enjoy all that Prince Edward County has to offer. Just a 25 minute drive from Picton where you will find all your essential amenities. Build your dream getaway or invest in one of Ontario's most desirable regions. (id:61852)
RE/MAX West Realty Inc.
3985 Bloor Street W
Toronto, Ontario
Prime development opportunity on Bloor St W with potential for a larger assembly. 3985 Bloor St W offers a 43 x 150 ft lot being sold as land only. With neighbouring sites also listed on MLS, with a potential for combined frontage of approximately 166.25 ft providing excellent scale and flexibility for redevelopment. A recently accepted City settlement now permits as-of-right mid-rise residential development on major streets, supporting boutique condominiums, townhomes, or apartment buildings up to 6 storeys. Featuring a wide right-of-way on Bloor, transit at the doorstep, and close proximity to Hwy 427 and Kipling Transit Hub, this location aligns with Torontos new housing policies and is well-suited for mid-rise development. Please do not walk the property or speak with occupants. (id:61852)
Royal LePage Estate Realty
3985 Bloor Street W
Toronto, Ontario
Prime development opportunity on Bloor St W with potential for a larger assembly. 3985 Bloor St W offers a 43 x 150 ft lot. With neighbouring sites also listed on MLS, with a potential for combined frontage of approximately 166.25 ft providing excellent scale and flexibility for redevelopment. A recently accepted settlement by the City now paves the way for implementation of new "as-of-right" development of mid-rise residential buildings on major streets. Be one of the first to seize this opportunity and build a boutique condominium, townhomes or apartment building up to 6 storeys. Featuring a wide right-of-way on Bloor, transit at the doorstep, and proximity to Hwy 427 and Kipling Transit Hub, this site has all the key attributes to deliver a successful mid-rise project under the City of Toronto's new housing policies. Please do not walk the property or speak with occupants. (id:61852)
Royal LePage Estate Realty
Pt Lt44 Chatsworth 24 Road
Chatsworth, Ontario
This Mature forested lot is just waiting for YOUR new home building plans. Peace, Quiet and Seclusion are plentiful on this lot for your year round or seasonal home desires nestled away amongst a forest of Deciduous trees.. The driveway is in with a culvert off of Cty Rd 24 which is paved from either Holland Centre on Hwy 10 (2.9 km) or Williamsford on Hwy 6(4 km). Hydro is conveniently available on the same side of the road. BONUS!! Property owners in Chatsworth Township are allowed keyed access to both McCullough and Williams Lakes (id:61852)
RE/MAX Real Estate Centre Inc.
383 Chaffey Street
Welland, Ontario
Gorgeous End-Unit Townhouse, Built In 2022, With 1 Driveway And 1 Garage Parking. Featuring A Large, Open Backyard (124 Ft Deep Lot) And Three Levels With Over 1300 Sqft Of Generous Living Space, Plus Approx 650 Sqft Unfinished Basement. Enough For The Whole Family To Spread Out. This Lovely Home Has Two Full, Modern, Three-Piece Bathrooms, And Wood Floors Throughout. Premium Finishings Including Upscale Kitchen With Quartz Countertop, Ceramic Backsplash, Under-Mount Sink, And Stainless Steel Range Hood. Primary Bedroom On The Main Floor Perfect For Aching Knees, And Large Unfinished Basement Can Be Easily Converted Into An Additional Suite Or Made To Suit Your Needs. Located In Beautiful South Welland, Minutes To Port Colborne. Minutes To Freshco, Tim Hortons, Welland Hospital, And More. Come Take A Look - Chaffey St Is A Fantastic Place To Call Home! (id:61852)
RE/MAX Real Estate Centre Inc.
122 Pike Creek Drive
Haldimand, Ontario
Welcome to High Valley Estates, where nature meets modern living in the heart of Cayuga. This stunning custom-built bungalow offers 3 spacious bedrooms and 2 full baths, including a luxurious primary en-suite designed for comfort and style. Situated on an oversized lot, this home provides ample yard space and greater distance from neighbouring propertiesensuring privacy and tranquility. The subdivision backs onto Pike Creek, offering direct access to the conservation area for peaceful nature walks while remaining shielded from the towns hustle and bustle. Outdoor enthusiasts will love the proximity to the Grand River, perfect for kayaking, fishing, and riverside relaxation. Plus, Lake Eries beautiful beaches are just a short 20-minute drive away. Families will appreciate the convenience of nearby elementary and high schools, and commuters will benefit from the easy 30-minute drive to Hamilton. This home is built with a 9-foot ceiling basement, offering in-law suite potential with space for up to two additional bedrooms, making it ideal for multi-generational living or rental income opportunities. Dont miss your chance to own a slice of serenity in High Valley Estateswhere nature, comfort, and convenience come together. (id:61852)
Keller Williams Complete Realty
124 Pike Creek Drive
Haldimand, Ontario
Welcome to High Valley Estates, where nature meets modern living in the heart of Cayuga. This stunning custom-built bungalow offers 3 spacious bedrooms and 2 full baths, including a luxurious primary en-suite designed for comfort and style. Situated on an oversized lot, this home provides ample yard space and greater distance from neighbouring propertiesensuring privacy and tranquility. The subdivision backs onto Pike Creek, offering direct access to the conservation area for peaceful nature walks while remaining shielded from the towns hustle and bustle. Outdoor enthusiasts will love the proximity to the Grand River, perfect for kayaking, fishing, and riverside relaxation. Plus, Lake Eries beautiful beaches are just a short 20-minute drive away. Families will appreciate the convenience of nearby elementary and high schools, and commuters will benefit from the easy 30-minute drive to Hamilton. This home is built with a 9-foot ceiling basement, offering in-law suite potential with space for up to two additional bedrooms, making it ideal for multi-generational living or rental income opportunities. Dont miss your chance to own a slice of serenity in High Valley Estateswhere nature, comfort, and convenience come together. (id:61852)
Keller Williams Complete Realty
30 Lake Vision Road
Mcmurrich/monteith, Ontario
Exclusive Waterfront Community Horn Lake Estates - Premium 2.69 Acre Lot to Build your Dream Cottage backing onto 200' of Waterfront on Horn Lake. This Lot is Accessible by Year-Round Municipal Road to a Gated Common Element Road. Hydro and Telephone Service are Available to Lot Line. Great for Fishing, Swimming, Kayaking, and Boating, Perfect Year-Round Getaway. This Lot has Easy Access - Conveniently Situated near the Municipal Road and Close to the Boat Launch. (id:61852)
RE/MAX Metropolis Realty
N/a Hwy 620
Wollaston, Ontario
Vacant land fronting Hwy 620, ATV trail at the back, hydro line runs along the highway, School Bus stops in the corner of King Rd and Hwy 620. Township of Wollaston can be contacted for more information if Buyer decides to build any structure. Ottawa is just 2- hr drive away from the property via Hwy 620. Property Type: Other_Res per Geowarehouse. (id:61852)
West-100 Capital Realty Inc.
