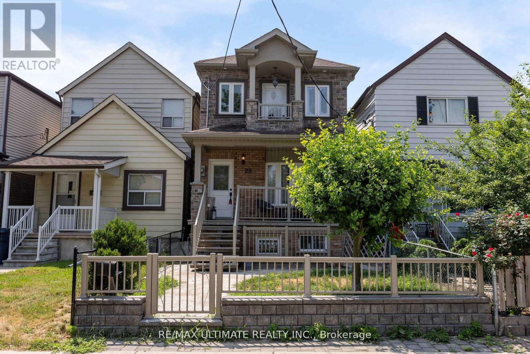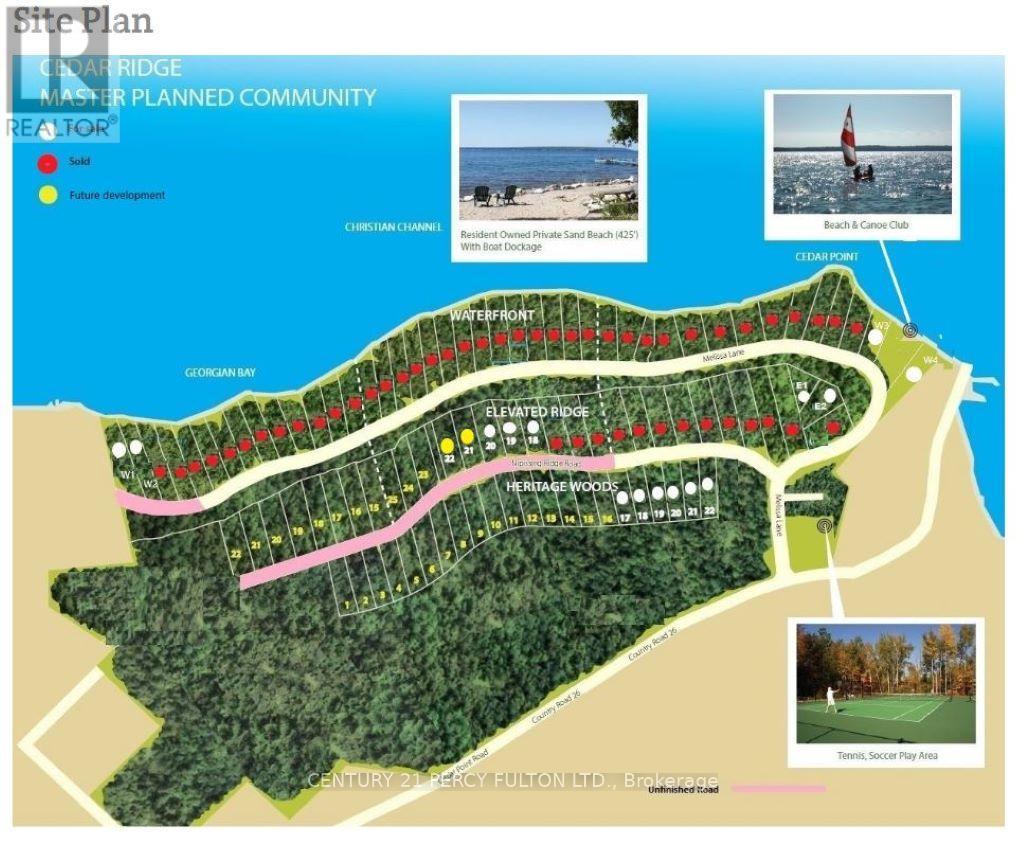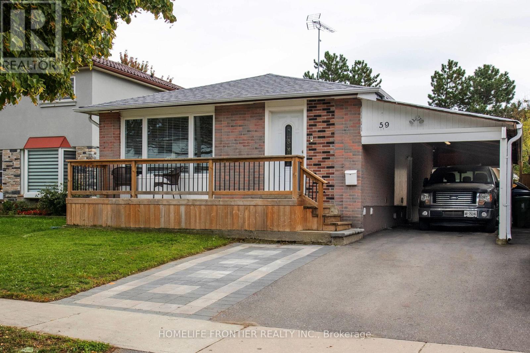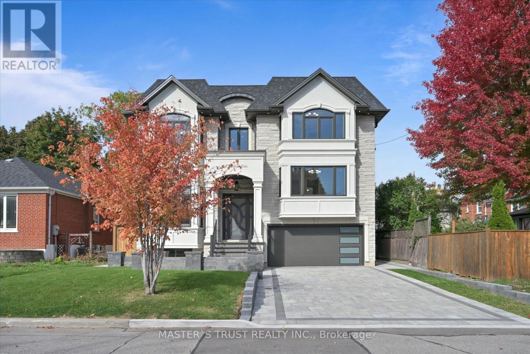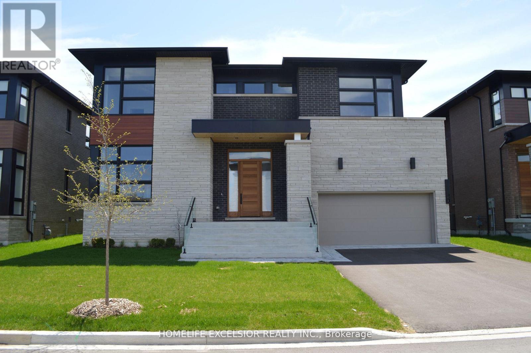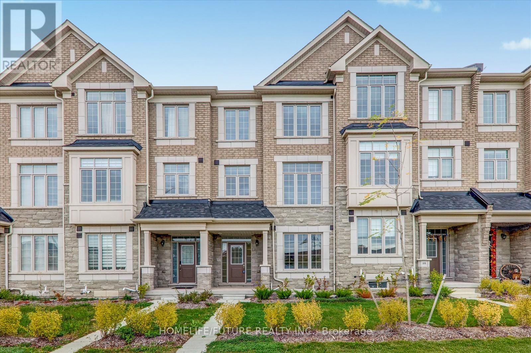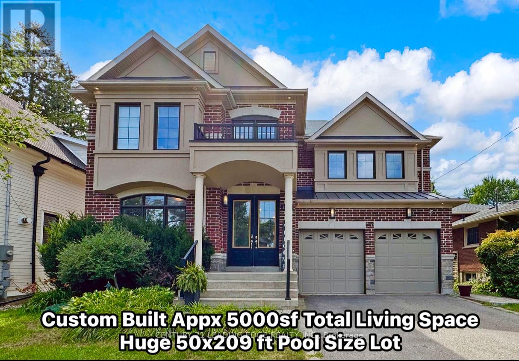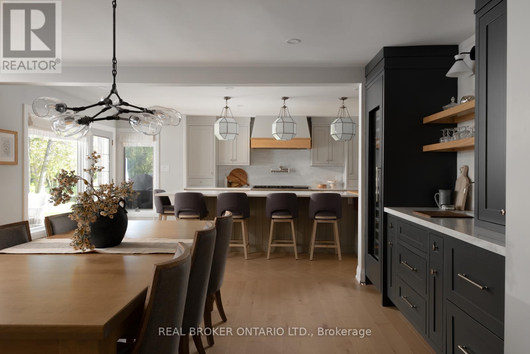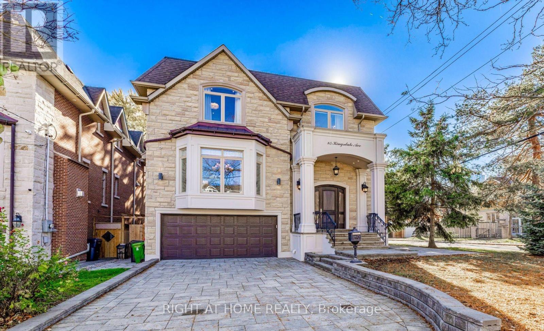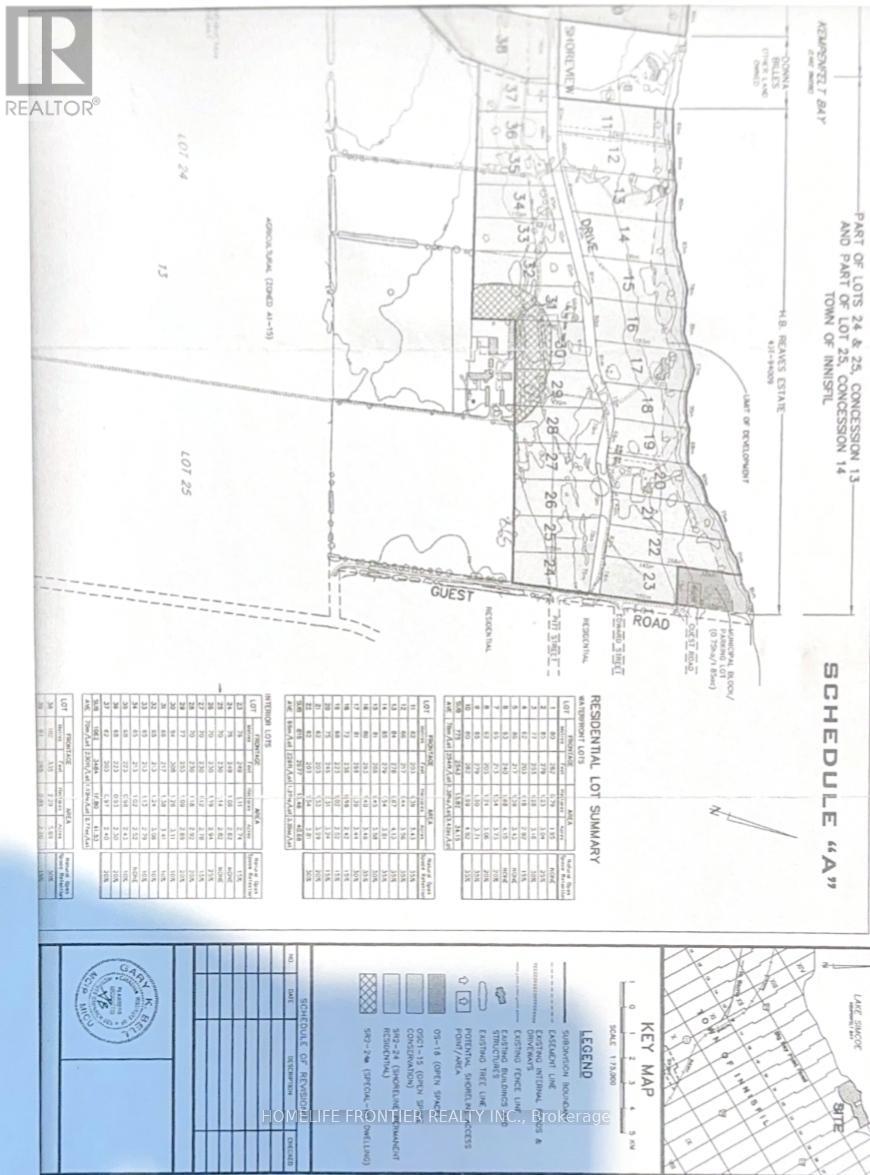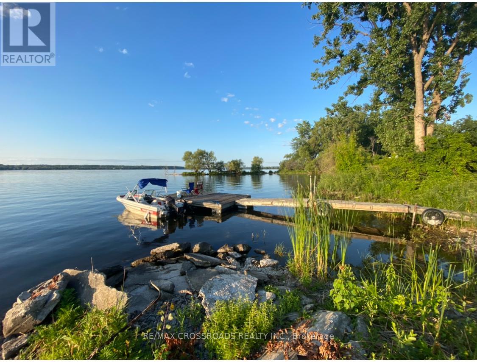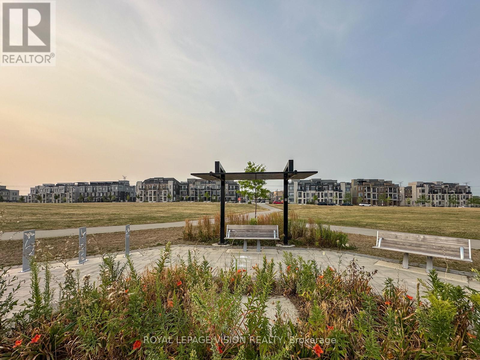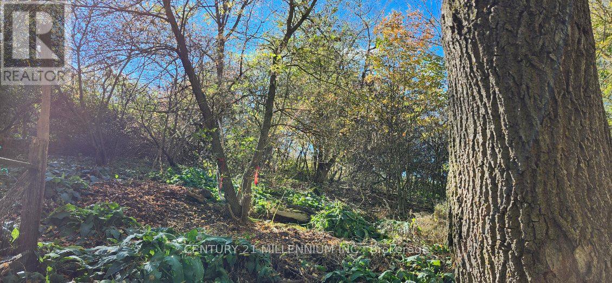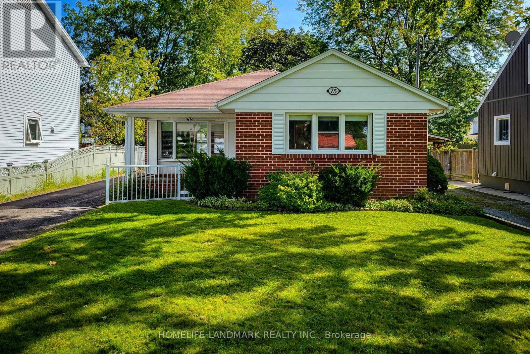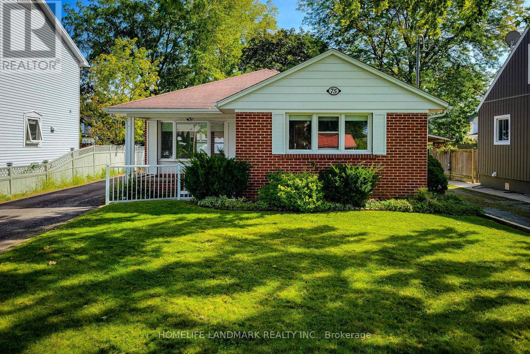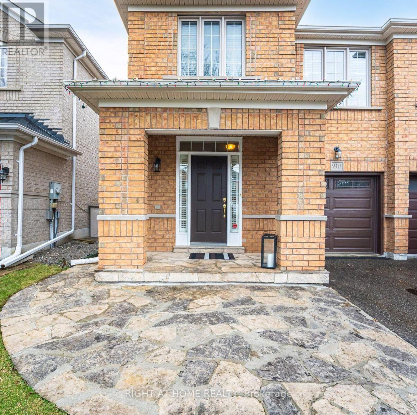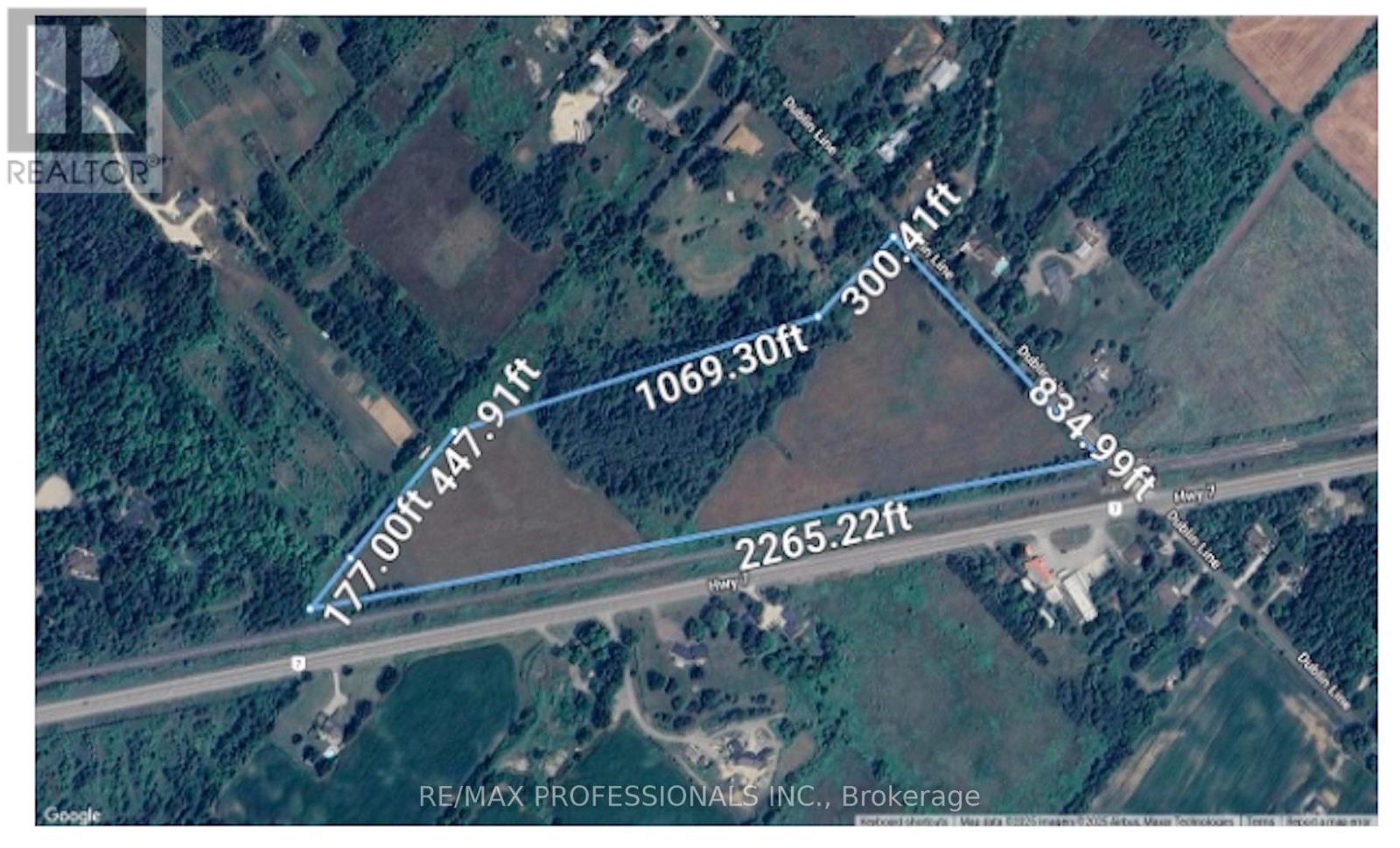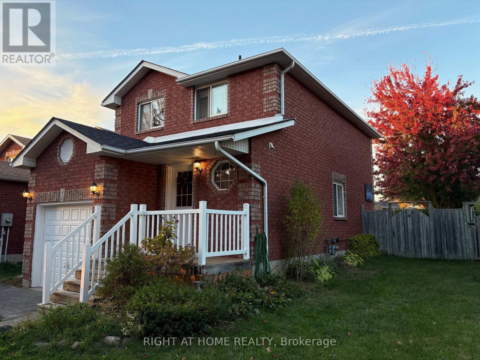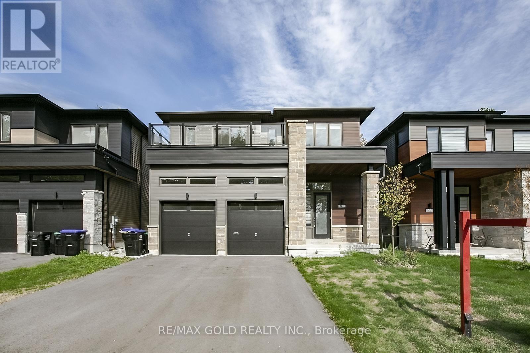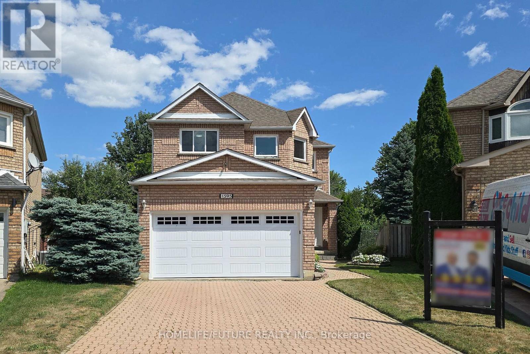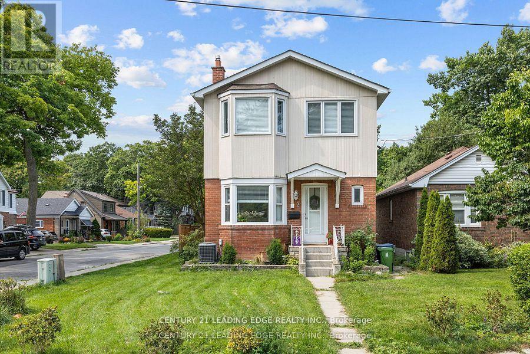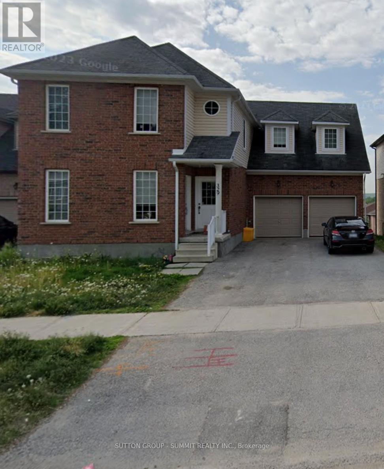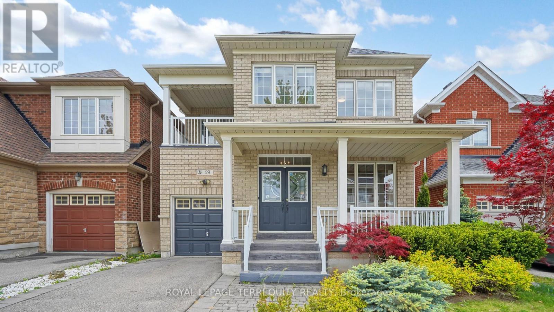23 Seneca Avenue
Toronto, Ontario
Spectacular Custom Rebuilt Home W/ Amazing Big Double Car Garage. Stunning Kitchen W/ Quartz Counters Tops, Amazing Stone Tiles With A Nice Island, Both Bedrooms With Master Insuite And W/I Closet, Balcony. Complete Separate Bsmt Apartment With W/O Amazing Extra Income. Upgraded Wood Trir Throughout. Move In Ready (id:61852)
RE/MAX Ultimate Realty Inc.
94 Nippissing Ridge Road
Tiny, Ontario
Rare Offering, Quiet Oasis, 2 Hours From Gta! Approx. 2 Acres Of Picturesque Bay Water Escarpment W/Access To 350Ft Of Private Waterfront Park @ Nippissing Ridge & Melissa Lane. Enjoy Beach Serenity, Breath-Taking Sunsets,Camp Out,Build Cottage Retreat Or 4-Season Home! Cedar Ridge Is Spectacular & Affordable! Embrace A Superior Lifestyle! (Lot#24 in Master Plan) **EXTRAS** Nature Walks, Swimming, Boating, Fishing & Waterfront Life. Short Drive To Lafontaine, 45 Minutes To Barrie. Great Price For Size! (id:61852)
Century 21 Percy Fulton Ltd.
59 Dowswell Drive
Toronto, Ontario
Gorgeous, spacious 3+2 bedrooms & 3.5 washrooms bungalow featuring an open concept living/dining area. Renovated kitchen with new cupboards, countertop, and stainless-steel appliances. New laminate flooring with reinforced subfloor, new doors, new windows, and added A/C return vents. Renovated bathrooms with new fixtures, flooring and wall tiles. Fully fenced 150ft deep lot with added walkways to 2 sheds - perfect for storage or workshop. Extended driveway to the backyard shed featuring double doors, extra interlock parking spot, inviting upgraded front porch. Full external CCTV coverage. Large basement with 2 bedrooms, kitchen, and potential for rental income (currently at $2,200). Basement also features laminate, newer windows, washer and dryer, upgraded bathrooms. Convenient location close to centennial college, UofT Scarborough, Scarborough Town Centre, Cineplex, Highway 401, groceries and restaurants. Within walking distance of TTC, banking, pharmacy, and primary school. Look no further, just move in! (id:61852)
Homelife Frontier Realty Inc.
108 Abitibi Avenue
Toronto, Ontario
Gorgeous Custom-Built Luxury Home in Prime Yonge & Steeles Location! Approx. 5,300 sq. ft. of total living space with elegant design, high-end finishes, and modern comfort throughout. *1)Prime 50 Lot: Exceptional location nearby malls, restaurants, supermarkets, schools, daycare, entertainment, and future subway. *2)Spacious Layout: 5+2 bedrooms with ensuite baths, library, combine gym & home theatre, room. *3)Gourmet Kitchens: Three kitchens with Sub-Zero & Wolf appliances and quality countertops. *4)Functional Design: Three laundry rooms finishing or rough-in for added convenience. *5)High Ceilings floor to floor level: 11'10 1/2" main, 10' second, 10' basement with skylights and bright walkout. *6)Multi-Level Layout: Six levels offer privacy and comfort for large families. *7)Premium Systems: Lennox furnace & A/C, linear gas + electric fireplaces, heated basement floors, NTI boiler, 80-gallon hot water tank (owned). *8)Luxury Fixtures: TOTO toilets, Hansgrohe faucets, and high-end bathroom finishes. *9)Smart Home: Integrated controls, surround sound, security system, LED lighting, custom millwork, and hardwood floors.*10)Landscaping: Professionally designed with automatic sprinkler system. *****Bonus: Includes all furniture and a freestanding backyard gazebo***** move-in ready! (id:61852)
Master's Trust Realty Inc.
24 Limerick Street
Richmond Hill, Ontario
Rare 60Ft Frontage 3 Car Garage (One Tandem) Front Facing Ravine Custom Built Home By Award Wining "Acorn Dev" Inspired By Renowned Architect Frank Lloyd Wright, 4861 Sq Ft Of Living Space Incl 1031 Sq Ft Bsmt, 4 Bedrms, 5 Baths, Over 200k Of Upgrades, 10' Ceilings On Main Flr, 9' On 2nd & 9' Bsmnt, Hardwood Floor Throughout, Skylight, 2nd Flr Laundry, Custom Gourmet Kitchen W Upgraded Cabinets, Granite Counter, Granite Mantel Gas Fire Place, Staircase W/Glass Railing, Custom Closets, 14' Deep Poured Concrete Porch Steps, Pot Lights, Smooth Ceilings Throughout, 8' High Interior Doors, Upgraded Garage Shelving, Gorgeous Ravine Setting. Tarion Home Warranty, Energy Star. An Exclusive Enclave Of 19 Homes Nestled In The Oak Ridges Moraine. (id:61852)
Homelife Excelsior Realty Inc.
12 Wesley Avenue
Mississauga, Ontario
Wesley Is An Elegant Charmer W/ Lots Of Style & Taste! Luxury Re-Imagined Modern Farmhouse! $600k+ In Renos To Remodel This Stunning Home W/ Too Many Upgrades To List! Gorgeous Decor & Quality Workmanship Throughout. Front Porch From Which To Watch The World Go By! Covered Patio W/ Wrap-Around Deck In Secluded Backyard Oasis. Surrounded By Mature Trees & Filled W/ Tons Of Natural Light. Ideally Located In The Heart Of Desirable Port Credit. Steps To The Lake, Brightwater, Lakeside Parks, Go Station, Waterfront Trails, Trendy Shops/Cafes/Restos & So Much More! Easy Access To Downtown/Airport. (id:61852)
Keller Williams Referred Urban Realty
317 Kirkham Drive
Markham, Ontario
Welcome To This Beautiful 2300 Sq Ft ** Brand New** Townhouse By Fair Tree. 3 Bedrooms & 4 Washrooms. Luxurious Finishes, Open-Concept Layout W/9 Ft Ceiling & Upgraded Tiles & Hardwood Floors. Perfect For Entertaining Beautiful Eat-In-Kitchen With Breakfast Area. Master Bedroom With Walk-In Closet & 5pc Ensuite. Bedroom. ** Rough-In** For Basement Washroom. Close To Golf Course, Schools, Parks, All Major Banks, Costco, Walkmart/Canadian Tire/Home Depot... Top Ranking School Middlefield Collegiate Institute. ** Don't Miss It! Come & See.** (id:61852)
Homelife/future Realty Inc.
12146 Tenth Line
Whitchurch-Stouffville, Ontario
Many reasons why you will love this home! Custom built beauty by Fairgate Homes, a smart home offering luxury finishes throughout on an incredible premium 50 x 209 ft pool size lot with no neighbours in behind. This massive family home offers almost 5000 sq ft of total living space! Formal living and dining rooms, a spacious family room with waffled ceilings & a fireplace, hardwood floors throughout, a chef's dream gourmet kitchen with a butlers pantry, offering stainless steel appliances, quartz counters, a large island & a walk out to the huge backyard, tons of room for a pool and the kids to run around & play. The very spacious primary bedroom features his & her closets, seating area, a gorgeous 5 piece ensuite with a double vanity, glass shower & a soaker tub. Each additional bedrooms are generous in size and have access to their own ensuite. The lower level is fully finished & offers great space for all your family needs, along with laundry room, cold cellar & storage galore. Located just steps away from great schools, parks, trails, leisure centre, shops restaurants & all the amazing amenities Stouffville has to offer. (id:61852)
Century 21 Leading Edge Realty Inc.
9285 Dagmar Road
Whitby, Ontario
Picturesque, serene, and unassuming, 9285 Dagmar is a gorgeous, stunningly renovated, three bedroom bunglalow situated on 13 acres of beautiful, private land! Set back from the road with large hedges and an electronic gate separating you, this enviable home feels completely private. The large circular driveway has ample parking, plus an oversized two car garage and carport.The well proportioned, and open concept, living room, dining room, and kitchen are beautifully renovated with stunning details throughout, featuring: Custom millwork, built in cabinetry, a fabulous island in the kitchen, and a vaulted ceiling in the family room, complete with custom wainscotting. The herringbone white oak flooring, and carefully chosen paint colours, compliment the gorgeous stone surround of the wood burning fireplace.As you step through the front door and take two steps into the house, you have a straight line view through the back of the house to the breathtaking scenery behind. Beyond the back deck is a natural, spring fed, pond, charming rounded bridges to cross the water, ample grass to run and play in, and your own private forest.Situated just minutes from the 407, 412, and the 401, the city is easily accessible. In the immediate vicinity, there are several golf courses, ski resorts (Dagmar and Lake Ridge are only 3 minutes away!), parks with walking trails, and downtown Whitby is a short drive away. A truly special property! (id:61852)
Real Broker Ontario Ltd.
85 Kingsdale Avenue
Toronto, Ontario
A Great Location just a 5-minute walk to Yonge Subway, Earl Haig SS, and McKee PS. Prime Willowdale East address steps to North York Centre, TTC, parks, restaurants, community centers, and shopping everything at your doorstep on a quiet, tree-lined street surrounded by executive homes. Bright and elegant walk-out basement suite in a custom-designed home recently upgraded with a new kitchen and never lived in since improvement, so it feels like brand new. Large above-grade windows flood the space with natural light, and a private, separate entrance ensures easy, independent access ideal for professionals or a small family seeking luxury and convenience. High-end finishes throughout: ~11-ft ceilings, heated floors, modern lighting, and premium materials chosen with meticulous attention to detail. The open-concept living/dining area connects to a modern, fully equipped kitchen with quality appliances and ample cabinetry; a serene bedroom and a stylish, spa-inspired bathroom complete the suite. Enjoy the perfect balance of urban access and serene living a bright, private, luxurious lower-level suite in the heart of North York most desirable pocket. (id:61852)
Right At Home Realty
945 Shoreview Drive
Innisfil, Ontario
Exceptional Estate.. Minutes from r the Lake **Build Your Dream Mansion in Natures Embrace** Discover a rare opportunity to own an expansive parcel of pristine wooded land just steps from the lake. This remarkable property offers the perfect canvas to build a luxurious private estate or family retreat, surrounded by mature trees and the tranquil beauty of nature. Vast acreage provides endless possibilities for designing a custom mansion, guest house, or recreational amenities. Nestled in a quiet, wooded area just minutes from the water's edge ,ideal for lake lovers and outdoor enthusiasts. Natural Beauty & Privacy: Towering trees and lush foliage create a peaceful and secluded environment with year-round scenic views. (id:61852)
Homelife Frontier Realty Inc.
336 Water Street
Deseronto, Ontario
Amazing commercial waterfront lot just few blocks away from the township centre ready for the new motivated buyer. Enjoy the views of the waterfront with all the possibilities the property will offer. (id:61852)
RE/MAX Crossroads Realty Inc.
74 Caspian Square
Clarington, Ontario
This stunning 3-bedroom, 3-bathroom townhouse is located in the prestigious Lakebreeze community, just steps from the beautiful shores of Lake Ontario. From top to bottom, this home has been upgraded with modern finishes and thoughtful touches, making it the perfect place to live. As you enter, you will be greeted by a bright and open space with high ceilings, sleek hardwood floors, and plenty of natural light. The heart of the home is the gorgeous kitchen, featuring stainless steel appliances. Whether you're cooking or entertaining, this space is sure to impress. Upstairs, you will find three spacious bedrooms, including a primary suite with a walk-in closet and a modern 3-piece ensuite. No more hauling laundry up and down stairs, the second-floor laundry makes life so much easier! Step outside to your fenced backyard, perfect for summer BBQs and relaxing evenings. Plus, with easy access to Highways 401, 115, and 35, as well as scenic trails and a brand-new park across the street, convenience is at your doorstep. (id:61852)
Royal LePage Vision Realty
Plan 4a Blk 3 Lot 10 Mill Street
Amaranth, Ontario
This property is located in the lovely Hamlet of Waldemar located between Orangeville & Grand Valley. Waldemar is a charming quiet residential community which offers a park, access to the Grand River & walking trails. It is a 0.36 Acre vacant property backing on to on an "unopened road allowance" and also has 8.28 feet (narrow) frontage on Mill Street. See Aerial photo. It is a blank canvass opportunity with land banking potential. Ideal for those with the time, planning experience, flexibility and architectural vision to establish the appropriate approvals. This is a very unique property and Buyers must satisfy and perform their own due diligence in regards to ALL aspects of the property including access, feasibility, municipal building approvals permissions & municipal services. (id:61852)
Century 21 Millennium Inc.
Lower - 75 Bayview Drive
St. Catharines, Ontario
Newly Renovated Spacious 2 Bedroom Basement located At One Of The Most Coveted Streets In St. Catharines In The Lakeside Community Of Port Dalhousie! A Few Steps Away From Lake Ontario. This Charming Home Features Brand New Kitchen, New Cabinets, New Granite Counter, Brand New Stainless Steel Appliance. Separate Laundry Room, Walk-up To Patio At Backyard. Steps To Grocery, Restaurants, Dental Offices and Banks; Near School and Facing Abb **EXTRAS** S.S. Stove, S.S. Fridge, S.S. Dishwasher, S.S. Rangehood, Washer, Dryer. You'll Love It! A Must See! (id:61852)
Homelife Landmark Realty Inc.
75 Bayview Drive
St. Catharines, Ontario
Spacious 2 + 2 Bedroom Home located At One Of The Most Coveted Streets In St. Catharines In The Lakeside Community Of Port Dalhousie! Fully Finished Basement With 2 Bedrooms, Separate Entrance, The Kitchen Is Fully Equipped, Perfect For In-Laws. A Few Steps Away From Lake Ontario. This Charming Home Features Modern Kitchen, Cabinets and Granite Counter, Stainless Steel Appliance. Separate Laundry Room, Walk-Out To Patio At Backyard. Steps To Grocery, Restaurants, Dental Offices and Banks; Near School and Facing Abbey Park. **EXTRAS** S.S. Stove, Fridge, Dishwasher, Rangehood. Washer, Dryer. You'll Love It! A Must See! (id:61852)
Homelife Landmark Realty Inc.
910 Oaktree Crescent
Newmarket, Ontario
Location! Location! Location! Bright 4 bedroom 1660 sq ft very well maintained semi-detached beautiful home in a quiet family friendly neighborhood for sale in Summerhill Estates. Open kitchen with excellent cupboard space. Walk-in closet and 4 pc ensuite in primary bedroom. Carpet free and well maintained and cared for home! Outdoor shed, finished basement with Separate cold cellar, Lots Of Natural Light. Roof (2017) Hot water tank (2024) Close To Schools, Parks & Public Transportation. Some photos virtually staged. (id:61852)
Right At Home Realty
14070 Dublin Line Line
Halton Hills, Ontario
Escape to your own private forest retreat - 20.5 Acres complete with scenic trails, open farm areas, and endless possibilities! Go biking or ATV or Camping. Lease the land for farming and crops, camp under the stars, or simply relax and recharge in nature. Hwy 7 & Dublin, Acton Only 5 minutes from Downtown Acton! Offered at $1.9M. Your dream property awaits. 834 Feet on Dublin Line. Driveway access to Barn. (id:61852)
RE/MAX Professionals Inc.
181 Columbia Road
Barrie, Ontario
MOVE IN READY!! THIS COZY HOME IS LOCATED IN A VERY QUIET, FAMILY-FRIENDLY NEIGHBOURHOOD. FEATURES 3 BEDROOMS, OPEN CONCEPT WITH EAT-IN KITCHEN, 2 BATHS, FINISHED BASEMENT WITH BIG RECREATION ROOM AND GAS FIREPLACE, LARGE FENCED YARD WITH NEW DECK. THE SCHOOL AND PARK ARE JUST NEARBY. EASY TO ACCESS HWY 27 AND 400. AreaSqFt: 1168, Finished AreaSqFt: 1647 (id:61852)
Right At Home Realty
81 Berkely Street
Wasaga Beach, Ontario
Magnificent 4-Bedroom Home in Sterling Estates! Welcome to this stunning brand-new, 2-storey detached home located in the desirable Sterling Estates community. Featuring 4spacious bedrooms and 4 modern bathrooms, this home offers the perfect blend of luxury and comfort. Enjoy a bright open-concept layout with 9-foot ceilings and hardwood floors throughout the main level. The gourmet kitchen boasts granite countertops, premium cabinetry, and elegant finishes, making it ideal for both cooking and entertaining. The home includes an attached 2-car garage and is surrounded by luxury properties. Located just 4 minutes from the famous Wasaga Beach, with easy access to shopping, schools, and walking trails. Step out onto the massive second-floor balcony and take in the fresh air - perfect for relaxing or hosting guests.?? Non-smoking unit & No Pets This exceptional property truly must be seen to be appreciated! (id:61852)
RE/MAX Gold Realty Inc.
1595 Deerhurst Court
Pickering, Ontario
Welcome to this exceptional 4 bedroom detatched residence, nestled on expansive pie-shaped lot in a highly sought after pickering neighbourhood. This meticulously maintained home boasts generous living space and a fully finished walk-out basement complete with 2 additional bedrooms, a full kitchen, and separate laundry ideal for multi-generational living, guest accommodations, or potential rental income. The private, oversized backyard for children and pets, featuring a multi-tiered deck perfect for outdoor entertaining and gatherings. Notable upgrades include premium hardwood flooring on the upper level and staircase, and energy-efficient triple-pane insulated windows with a lifetime warranty, enhancing both comfort and cost savings. Designed with functionality in mind, the open-concept main floor seamlessly connects the living and dining areas, while a double car garage provides ample parking and storage. Ideally located just minutes from Highway 401 and Highway 407, and in close proximity to parks, top-rated schools, shopping centres, and dining options, this home offers the perfect blend of convenience and tranquility. Don't miss this rare opportunity to own a truly remarkable property in a family-friendly community. Book your private showing today. (id:61852)
Homelife/future Realty Inc.
Basement - 2 East Road
Toronto, Ontario
Located in the highly sought-after Beaches area, this charming one-bedroom basement apartment offers the perfect blend of comfort and convenience. Just minutes from downtown, you'll enjoy easy access to everything the city has to offer while living in a peaceful, community-focused neighborhood. Features: Bright and cozy 1-bedroom layout Walking distance to the lake and beach Close to schools, parks, shops, and transit Quiet, family-friendly neighbourhood **Utilities: 30% of total household cost.Whether you're a young professional, student, or someone looking to enjoy all that The Beaches has to offer, this is an opportunity you don't want to miss! (id:61852)
Century 21 Leading Edge Realty Inc.
Upper - 329 Edgehill Drive
Barrie, Ontario
Welcome to 329 Edgehill Drive! This 4 bedroom, 2 bath upper unit, provides a functional and airy layout perfect for families or professionals in search of room to live, work, and unwind. The open-concept living and dining area offers a comfortable flow with a bonus eat-in kitchen. A private entrance and convenient ensuite laundry add to the ease of daily life while the large shared backyard offers a welcoming space to unwind outdoors or retreat to your own private back. The neighborhood is well-connected with schools, parks, public transit, shopping, quick access highway access (Hwy 400) nearby. (id:61852)
Sutton Group - Summit Realty Inc.
69 Vine Cliff Boulevard
Markham, Ontario
Beautiful House In High Demand Location! 2,411 Sq Ft. Unique Design & Tasteful Renovation. Landscaped, Newer Driveway/Walkway/Covered Porch. Fenced Backyard Facing South W/ Wood Deck. Double Door Entrance, 9' Ceiling, Open Concept Liv/Din Rm, Spacious Family Rm W/ Gas F/P, Gourmet Kitchen, Granite Countertop & Newer S/S Appliances, Hardwood Floor & Stairs Thru-Out. 4 Spacious Bedrooms With Office Area, W/O To Balcony. Finished Basement With Bedroom & Bath & Rec. Rooms. Newer Window Coverings & Lights, Large Cold Room. Close to 404, Parks, Shops, Schools, & More. Move in & Enjoy. (id:61852)
Royal LePage Terrequity Realty
