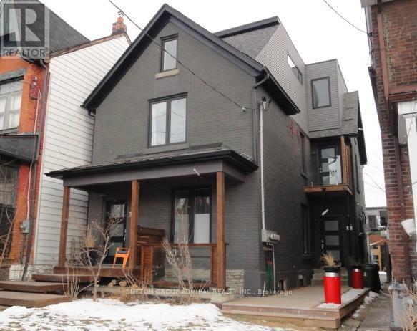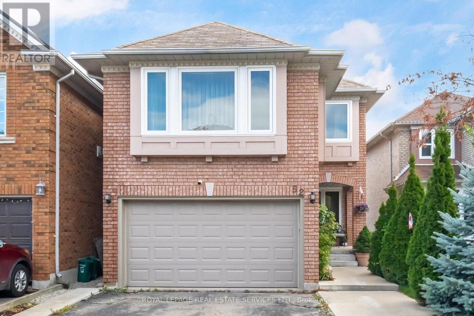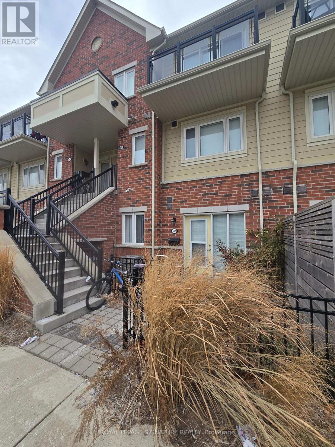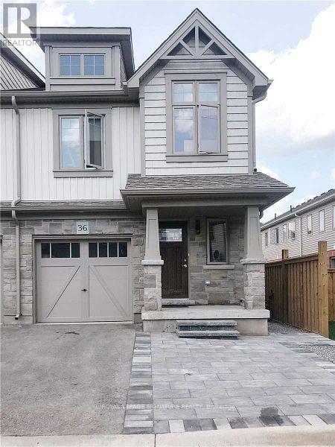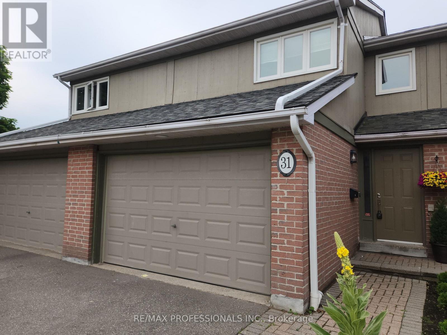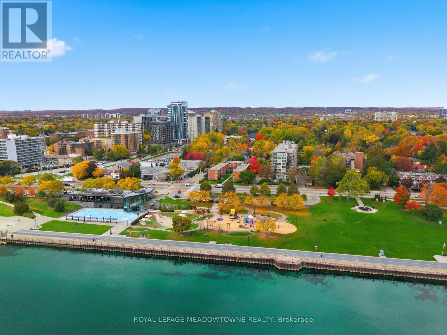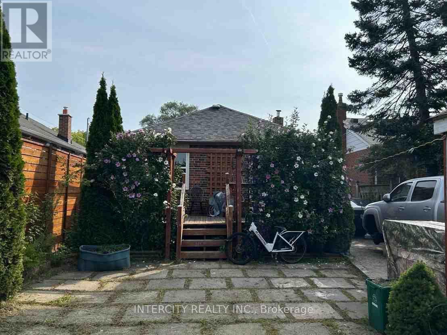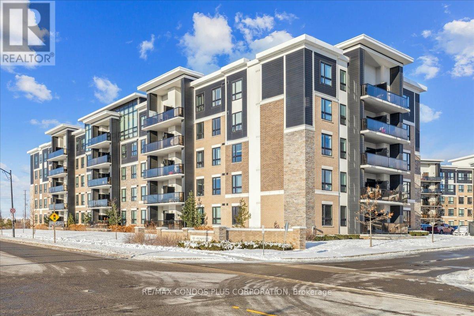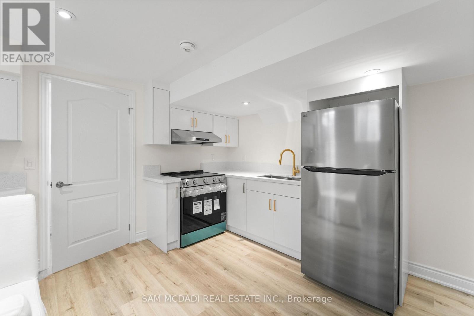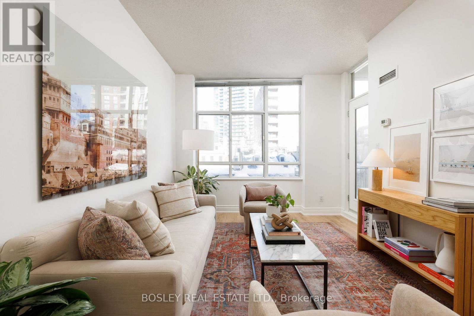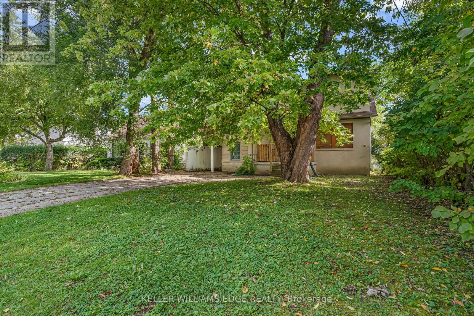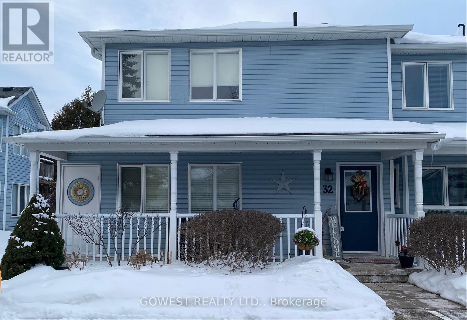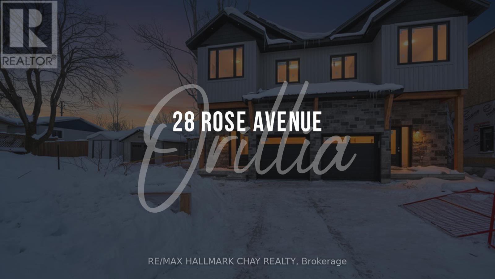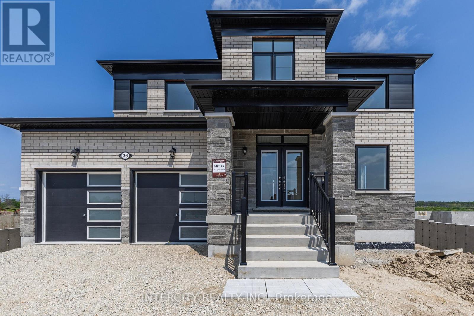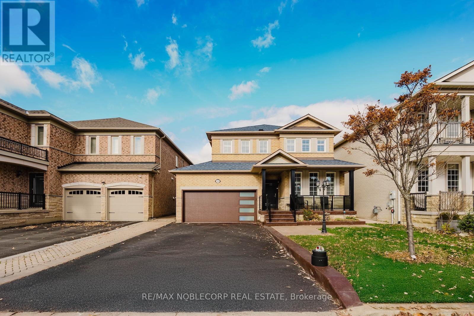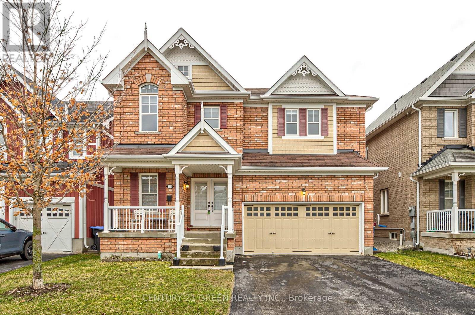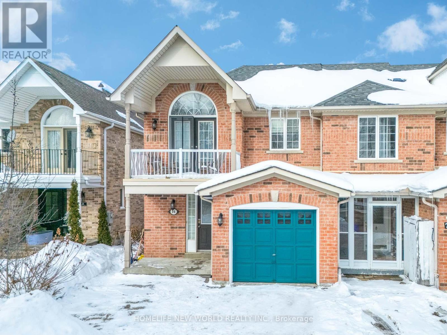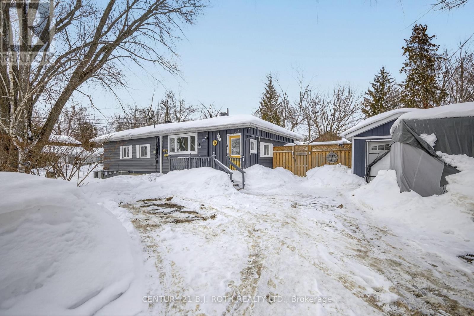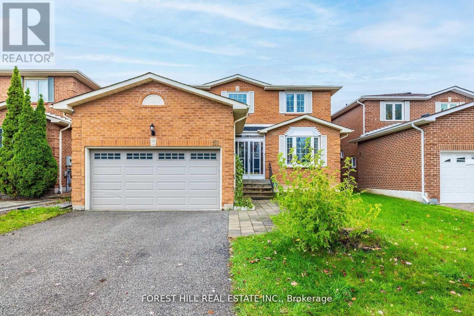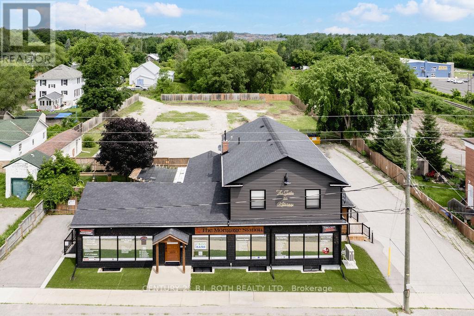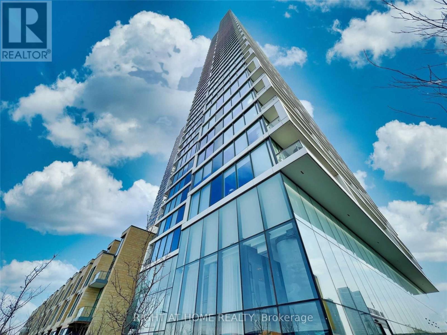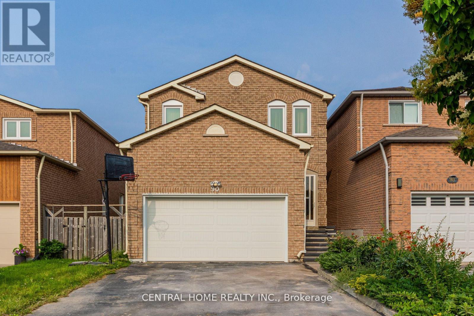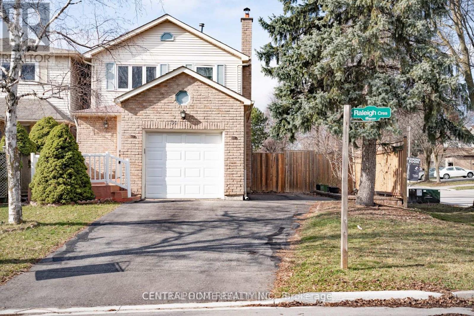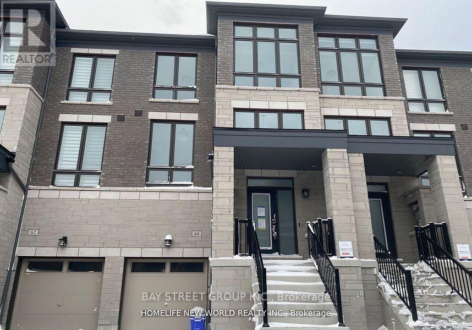33 Edwin Avenue
Toronto, Ontario
Multi-Unit Property and a Laneway Suite. A residential dwelling built in 1900 with substantial renovations in 2020. It is a 3-storey detached 2,978 square feet dwelling as per MAC (first floor 1,280 sf, second floor 1,084 sf and third floor 614 sf) and a 1,130 sf finished basement.Comprised of 3 self-contained units including basement apartment. Thereis also a 2-storey laneway suite, 1,376 sf as per MPAC, constructed in 2021. Laneway Suite is a 4 room, 2 bedroom, 2.5 baths unit. Laneway suite has an unground wine cellar. See attachments for Residential Detailed Report and MPAC Premium Report. Over 5,300 square feet of living space. (id:61852)
Sutton Group-Admiral Realty Inc.
52 Wildberry Crescent
Brampton, Ontario
Welcome to 52 Wildberry Crescent, a stunning family home located in the highly sought-after Sandringham-Wellington neighbourhood. This spacious residence features 3 bedrooms, a bright living room, dining room, and a family room on the second floor-perfect for entertaining and everyday living. The finished basement with a separate entrance from the garage offers an additional bedroom, living room and full kitchen, ideal for guests, in-laws, or potential rental income. The home has been freshly painted and boasts upgraded bathrooms throughout, the Windows, front door and backyard door were all changed in 2020, roof was maintained in 2021, outdoor patio was completed in August 2025, Hot Water tank was changed in September 2025. Step outside to your spacious backyard that backs onto a lush green area. Conveniently located near parks, schools, shopping, and major commuter routes, this home combines comfort, style, and practicality. Don't miss the opportunity to make this beautifully maintained property yours! *(the door that separates the house from the basement been removed by owner but it can be put back)* *Buyer to check and confirm all dimensions and property tax* (id:61852)
Royal LePage Real Estate Services Ltd.
142 - 250 Sunny Meadow Boulevard
Brampton, Ontario
Well-Maintained Stack Townhome Located In A Highly Desirable Brampton Neighbourhood. Offering A Functional Open-Concept Layout With Laminate Flooring Throughout. Ideal For Tenants Seeking Comfortable, Low-Maintenance Living In A Quiet, Family-Friendly Community With A Playground Right Out Front. Conveniently Situated Steps To Shopping Plaza, Transit, Schools, Parks, Library, Hospital, And Easy Access To Hwy 410. (id:61852)
Royal LePage Signature Realty
36 - 124 Parkinson Crescent
Orangeville, Ontario
Discover This Stunning Townhome Featuring Many Upgrades Throughout. Enjoy Hardwood Floors, Quartz Countertops, Stainless Steel Appliances, And Open Concept Living Perfect For Modern Lifestyles. The Finished Basement Offers A Separate In-Law Suite With One Bedroom And A Private Three-Piece Washroom, Ideal For Guests Or Extended Family. This End Unit Includes Parking For Three Cars And Sits On A Quiet, Private Street. An Excellent Opportunity For A Young Family Or Professional Seeking Space And Convenience. (id:61852)
Royal LePage Signature Realty
31 Lower - 3079 Fifth Line W
Mississauga, Ontario
Brand new basement apartment for rent ! 5 Star location, close to 403, U of TM, groceries, fitness facilities and much more! Perfect for any student or young professional. This 1 bedroom basement apartment features brand new appliances, laminate floors, separate entrance and 1 parking spot (driveway) Shared laundry, stainless steel appliances and access to the community outdoor pool during the summer months. Great opportunity for anyone attending U of TM, or seeking a convenient location. Unit is currently vacant, ready for you to move in asap Tenant to pay 30% utilities (id:61852)
RE/MAX Professionals Inc.
15 - 1351 Lakeshore Road
Burlington, Ontario
Discover your ideal entry to Burlington's housing market with this move-in-ready 2-bedroom, 1-bath apartment in the heart of downtown. At 755 sq ft, the open-plan living area is bathed in natural light and anchored by large windows showcasing sweeping views of Lake Ontario.Step outside and you're literally across the road from the waterfront-perfect for morning walks and sunrises or weekend picnics by the lake. Inside, neutral finishes and quality flooring set the stage for your personal touches. The efficient kitchen offers ample counter space and cabinetry, while both bedrooms provide comfortable retreats with generous storage. The bathroom is clean, well maintained and ready for your daily routine.Location can't be beat: literally minutes to Highway 403, Joseph Brant Hospital, local parks and top-rated schools. Enjoy the convenience of downtown shops, cafes and eateries right at your doorstep. Priced for affordability, this unit represents a rare chance for first-time buyers or investors to step into one of Burlington's most coveted neighbourhoods. Schedule your private showing today and start customizing this gem to reflect your personal style. (id:61852)
Royal LePage Meadowtowne Realty
54 Sixteenth Street
Toronto, Ontario
Located in the highly sought-after location. Perfect for first home with finished basement. Large deck and backyard. (id:61852)
Intercity Realty Inc.
301 - 620 Sauve Street
Milton, Ontario
Sparkling 2 Bedroom 2 Bath corner unit in a quant low rise. Open concept layout, refreshed to look new again with a number of brand new appliances and durable high quality vinyl flooring. Rare extra large 8 x 13ft storage room sits right beside your owned parking space for extra convenience. Sizable bedrooms, perfect for families. Walk out balcony from the living room. Located in a family-friendly Milton neighborhood, steps to parks, schools, and everyday amenities, with easy access to transit, major highways, and the Milton GO Station. Enjoy nearby shopping, restaurants, and recreational facilities, all while being minutes from trails and green space-an ideal balance of convenience and community living. *Some photos virtually staged (id:61852)
RE/MAX Condos Plus Corporation
904 Somerville Terrace
Milton, Ontario
Bright and spacious 2-bedroom, 1-bathroom legal basement apartment available for rent in the sought-after Beaty community of Milton, near Fourth Line and Clark Blvd. This brand-new, carpet-free unit features a private separate entrance, modern finishes, and new appliances, offering an inviting and functional living space with ample room for both relaxing and dining. Located in a quiet, family-friendly neighbourhood, tenants will enjoy close proximity to parks, schools, the Milton Public Library (Beaty Branch), walking trails, public transit, grocery stores, and everyday amenities. (id:61852)
Sam Mcdadi Real Estate Inc.
505 - 39 Jarvis Street
Toronto, Ontario
Welcome to this beautifully renovated 1 bedroom plus den suite at The Saint James, a low-rise, established, boutique building steps from the St Lawrence market and St James Park. Offering approximately 800 sq ft with 9' ceilings, this spacious home has been thoughtfully updated throughout. New laminate flooring, an updated kitchen, and renovated bathrooms create a fresh, move-in-ready living experience. Tucked away from the hustle and bustle of St. Lawrence Market, the suite enjoys a quiet exposure and opens onto a generous north-facing balcony, perfect for morning coffee or relaxing at the end of the day. The primary bedroom is exceptionally spacious, featuring a walk-in closet and private 4-piece ensuite. The den is a true separate room, generously sized and ideal as a guest bedroom, home office, or nursery. A convenient powder room off the entry adds everyday functionality and is perfect for guests. The open living and dining area flows seamlessly from the kitchen, creating a comfortable space for both entertaining and daily living. Complete with parking and locker, this well-appointed suite is steps to St. Lawrence Market, shops, restaurants, transit, and the Financial District-offering the perfect blend of space, style, and urban convenience without sacrificing peace and privacy. (id:61852)
Bosley Real Estate Ltd.
63 Minnewawa Road
Mississauga, Ontario
A rare opportunity in prestigious Port Credit, this property presents an exceptional 50 x 150 ft lot south of Lakeshore Road. Surrounded by mature trees in a quiet, well-established neighbourhood, the setting offers privacy, character, and endless potential for a custom build or new luxury residence. Enjoy the best of Port Credit living with close proximity to top-rated schools, boutique shops, restaurants, parks, and the waterfront. Easy access to the GO Station, QEW, and downtown Toronto makes this an ideal location for families and professionals alike. Whether envisioning a contemporary residence or a timeless estate, this lot offers the foundation for a truly remarkable home in one of Mississaugas most sought-aftercommunities. (id:61852)
Keller Williams Edge Realty
32 Valleymede Court
Collingwood, Ontario
Welcome to your new home that truly stands out! This stunning, beautifully maintained 4-bdrm, 3-bath home offers the perfect balance of beauty, comfort, convenience & low-maintenance living. Thoughtfully designed for everyday living and entertaining, whether enjoyed year-round or as a weekend retreat. Enjoy breathtaking views of a tranquil pond (home to swans) & the lush fairways of Cranberry Golf Course. This 2-story residence is a peaceful retreat, featuring 3 bdrms on the main flr, incl. a master /w 3-pc ensuite & walkout to a large new deck overlooking the serene landscape. Two other bdrms & another 3-pc bath complete the main flr. The 4th bdrm & a 4-pc bath are on the upper lvl. All bdrms offer large closets for ample storage. Upstairs you'll find a bright, open floor plan /w an updated modern kitchen boasting new floor-to-ceiling cabinetry, SS appliances & quartz stone counters that provide both style & functionality for cooking & entertaining. The spacious living room features soaring cathedral ceilings, expansive windows filling the space /w natural light, & a cozy fireplace for winter evenings. Step outside to the 2-tier deck (2021), ideal for outdoor dining, relaxation, or enjoying the stunning surroundings. Patio doors replaced in 2020, updated baths, meticulously maintained & move-in ready. As part of a well-kept community, enjoy access to an outdoor pool & landscaped common areas, plus exterior maintenance, snow removal & plenty of parking provided by the condo corp. End-unit of 3, offering added space & privacy! Located in one of Collingwood's most sought-after areas, near golf, Niagara Escarpment hiking, skiing at Blue Mountain, & downtown Collingwood's shops, restaurants & waterfront. Georgian Bay offers sailing, kayaking, paddle boarding & water sports, as well as biking & hiking trails to explore. Whether adventure or relaxation, this home offers it all. Don't miss this move-in ready townhouse condo; the perfect place to call home! (id:61852)
Gowest Realty Ltd.
28 Rose Avenue
Orillia, Ontario
Welcome to a masterpiece of modern luxury living, where every detail has been meticulously crafted to redefine sophistication in Orillia's charming and growing community. This stunning new-build semi-detached residence, completed in 2026 with the finest artisanal touches, offers an unparalleled blend of opulent design, expansive spaces, and cutting-edge amenities. Perfect for discerning families or professionals seeking a sanctuary of refinement amid the beauty of Lake Couchiching and the vibrant local lifestyle, this home is a testament to architectural brilliance and timeless style. The chef's kitchen is a showstopper: dazzling quartz countertops premium appliances, custom dove-gray shaker cabinetry with Matte black hardware s. Quartz continues throughout every bathroom, - no compromises, only perfection. Soaring 9-foot ceilings, walls of oversized windows, and ultra-luxury wide-plank vinyl plank flooring flow seamlessly throughout every level of this home - the ultimate fusion of timeless beauty and bulletproof durability. The upper level of this exquisite home is a true sanctuary of space and sophistication, featuring three generously oversized bedrooms that elevate everyday living to extraordinary comfort. The primary suite is a breathtaking retreat a sprawling custom walk-in closet boasting bespoke built-ins. The luxurious en-suite bathroom feels like a personal spa, with glass shower and dual quartz-topped vanities. This is more than a home - it's a legacy of luxury, built to inspire and endure in one of Ontario's most appealing communities. Schedule your private viewing today and elevate your lifestyle to extraordinary heights! (id:61852)
RE/MAX Hallmark Chay Realty
36 Legacy Circle
Wasaga Beach, Ontario
BRAND NEW, NEVER BEEN LIVED IN *Sunnidale by RedBerry Homes, one of the newest master planned communities in Wasaga Beach. Conveniently located minutes to the World's Longest Fresh Water Beach. Amenities include Schools, Parks, Trails, Future Shopping and a Stunning Clock Tower that's a beacon for the community. Well Appointed Freehold Single Detached Home Approximately 2,226 Sq. Ft. (as per Builders Plan). Features luxurious upgrades including: 200 Amp Electrical Service, Rough-in Conduit for Electric Car Charging Station, Direct Vent Gas Fireplace in the Family Room, Waffle Ceiling in the Family Room, Upgraded Kitchen Cabinets, Upgraded Kitchen Backsplash, Upgraded Silestone Countertop throughout Kitchen & Bathrooms with Undermount Sink, and Upgraded Tiles in the Foyer, Main Hall, Powder Room, Laundry Room, Kitchen & Breakfast area. Entry Door from Garage to House. Full Tarion Warranty Included. (id:61852)
Intercity Realty Inc.
18 Cormorant Crescent
Vaughan, Ontario
Welcome to 18 Cormorant Cres in Vaughan's Highly Sought-After Weston Rd & Rutherford Community-One Of The Most Desirable Pockets For Families And Professionals. (Vellore Village). Stunning Detached Fieldgate Home. 4-Bedroom, 3-Bathroom Residence Features An Ideal Floor Plan With Large Principal Rooms. Thoughtful Upgrades And Quality Finishes Are Showcased Throughout. Maintenance Free Backyard With Covered Gazebo and Gas Lines. The Home Includes A Full Driveway And A 2-Car Garage Complete With A Garage Opener and Access to the Home. T A Fantastic Opportunity To Rent A Spacious, Well-Appointed Home In A Prime, Family-Friendly Area Close To Parks, Schools, Shopping, And Major Amenities. Don't Miss Out! (id:61852)
RE/MAX Noblecorp Real Estate
185 Shephard Avenue
New Tecumseth, Ontario
Welcome to this beautifully upgraded home in a highly coveted location. Offering four generously sized bedrooms and four bathrooms, this exceptional property features a striking glass double-door front entrance. Ideally situated near Highway 400 and close to shopping, plazas, a community center, St. Paul's Catholic School, and Alliston Union Public School. A spacious two-car garage plus parking for four cars completes this impressive home designed for comfort and convenience. (id:61852)
Century 21 Green Realty Inc.
26 Cape Breton Court
Richmond Hill, Ontario
Welcome to this stunning END UNIT like semi-detached home, beautifully maintained and thoughtfully upgraded over the years. Nestled in a quiet, family-friendly court, this property is ideally located within walking distance to Wilcox Lake, schools, public transit, golf courses and scenic nature trails. The kitchen is bright and practical, the sun-filled breakfast area offers a walkout to a quiet backyard, perfect for relaxing and entertaining. The inviting family room centers around a cozy gas fireplace, adding both warmth and charm. The home boasts 3 large bedrooms, one with a spacious balcony. The Master Bedroom is Generously Sized & Includes a Well-Appointed 5-Piece Ensuite Bathroom and walk-in closet. The other two bedrooms have large double closets. High Quality Hardwood floors throughout. Enjoy direct garage access to the interior of the home. Spacious Interlocked front yard and backyard. Boasting a Range of Impressive Features, This Property Offers a Truly Exceptional Living Experience. (id:61852)
Homelife New World Realty Inc.
860 Adams Road
Innisfil, Ontario
**Charming Lakeside Bungalow with Private Beach Access** Welcome to this lovely detached bungalow offering the perfect blend of comfort, privacy, and sought-after lakeside living. Nestled in a fully fenced yard, this well-maintained home features two bathrooms, including a spa-like 4-piece bath with heated floors, ideal for year-round comfort. The huge, recently updated kitchen is the heart of the home-perfect for entertaining, family gatherings, or quiet mornings at home. Step outside to enjoy your private hot tub, creating a true backyard retreat. Adding exceptional value is an additional heated cabin, ideal as a guest space, home office, or creative studio, along with a heated detached single garage. Enjoy exclusive private beach access to one of Alcona's most sought-after beach clubs, offering the ultimate lakeside lifestyle just steps away. With many recent updates throughout, this move-in-ready property is perfect as a full-time residence or weekend escape. (id:61852)
Century 21 B.j. Roth Realty Ltd.
51 Briggs Avenue
Richmond Hill, Ontario
**Rarely Offered This Well Maintained/Recently Renovated(Spent $$$$ in 2017)---- 4-Bedroom Detached Home in the Heart of Richmond Hill-------Absolutely Stunning-Design-Flr Plan/Open 2Storey/Hi Ceiling (21ft ) Foyer Above--Apx 2700Sf(1st/2nd Flr)+Basement------------ Amazingly Spacious W/Lots Of Wnws Allowing Natural Sunlight Flr Plan*Library Main Flr-Fam/Lr Rm Combined-Gourmet Kit W/Breakfast Area To Private-Bckyd*Med Rm/Laund Rm W/Direct Access Fm Garage**The open-concept main floor showcases a welcoming living room a family room with with fireplace, a formal dining area.Private & Huge Master Bedrm W/Sitting Area & All Large Bedrms* Prime room with & 6Pcs Ensutie Washroom**Top-Ranked Top Fraser Ranking schools, including St. Robert Catholic High School(IB), Alexander Mackenzie High School, Doncrest Public School, Christ the King Catholic Elementary School, etc. easy access to Highways 7, 404, and 407, plus plazas, restaurants, and shopping. Steps away from Kings College Park featuring pickleball courts, basketball courts, and a playground (id:61852)
Forest Hill Real Estate Inc.
1370 Killarney Beach Road
Innisfil, Ontario
Enter an exceptional investment opportunity located in the heart of Innisfil, one of Ontario's fastest-growing communities. This property offers a rare chance to establish a foothold in a burgeoning real estate market. Recently built, it features 7 residential units and 1 commercial unit, currently generating substantial rental income, making it a robust investment. Additionally, with preliminary municipal approval for an additional 12 units, the potential expands to a total of 20 units, poised for lucrative rental returns or development. Strategically positioned amidst Innisfil's expanding landscape, this property serves as a gateway for investors looking to capitalize on the town's thriving economy and growing population. Its prime location, just minutes from Barrie and less than an hour from Toronto, appeals to commuters and families alike, driving demand for high-quality housing options. The opportunity to add 12 more units opens doors to diverse possibilities, whether expanding the existing rental portfolio or pursuing new development ventures. Residents enjoy easy access to recreational activities such as boating, fishing, hiking, and golf, blending urban convenience with natural beauty. Backed by the municipality's proactive support for further development and infrastructure improvements including transportation upgrades and expanded commercial facilities investing in Innisfil promises not only immediate returns but also long-term appreciation and prosperity. Whether you're a seasoned investor seeking portfolio diversification or an astute entrepreneur with an eye for opportunity, this property offers an ideal platform to realize your vision and maximize returns in Innisfil's dynamic real estate market. Buyer encouraged to pursue CMHC lending opportunity through MLI Select product. *Complete iGuide interior virtual tour and building plans available by request.* (id:61852)
Royal LePage First Contact Realty
Century 21 B.j. Roth Realty Ltd.
4905 - 5 Buttermill Avenue
Vaughan, Ontario
Welcome to Transit City 2! An unbeatable combination of location, lifestyle, and luxury! This spacious and functional 2 Bedroom + Study, 2 Full Bathroom unit With 1 PARKING and 1 LOCKER offers unobstructed south-facing views from a large 105 sq ft balcony and is bathed in natural sunlight through floor-to-ceiling windows and smooth 9 ft ceilings. The modern open-concept kitchen features quartz countertops, stainless steel appliances, and laminate flooring throughout for a seamless, stylish look. The primary bedroom includes a 4-pc ensuite, and the smart layout offers a dedicated study area perfect for a home office or reading nook. Situated just steps from the Vaughan Metropolitan Centre (VMC) Subway Station, Viva/YRT Bus Terminal, and with direct access to Hwy 400/407/7, commuting is a breeze! Just minutes to York University and a direct subway ride to downtown Toronto. Enjoy immediate access to hundreds of retail, dining, and entertainment options, including Costco, Walmart, IKEA, Vaughan Mills, Cineplex, La Paloma, Dave & Busters, and more. Nearby amenities include the YMCA, community parks, and restaurants like Buca and Earls. Building amenities include a state-of-the-art gym, party room, golf simulator, rooftop terrace, sauna, recreation room, and more. Internet included! A perfect opportunity to live in one of Vaughan's most connected and vibrant communities. (id:61852)
Right At Home Realty
Bsmt - 90 Stather Crescent
Markham, Ontario
High Demand Location! Quiet Street. Separate Entrance, 2 Bedrooms, Steps To Park & Public Transit, Walk To School, Community Centre, Shopping Plaza. Minutes To Pacific Mall. Tenants Pay 35% of All Utilities. (id:61852)
Central Home Realty Inc.
84 Raleigh Crescent
Markham, Ontario
Prime location just steps from Markville Mall, the community centre, supermarkets and more. Quick access to GO Transit and within the boundaries of highly regarded Markville Secondary School and Central Park Public School. This bright corner-lot home offers numerous updates, including a newly renovated primary ensuite and walk-in closet (2022), a newer furnace (2021), and upgraded wood flooring on the second level (2021). Windows and the front door have been replaced, and the property features a recently installed fence and added attic insulation. Direct garage access and an extra-long driveway with space for three cars and no sidewalk. Please note: photos are from a previous listing and the home is currently unfurnished. ** This is a linked property.** (id:61852)
Central Home Realty Inc.
64 Douet Lane
Ajax, Ontario
The modern sophistication and functional design in this stunning 4-bedroom, 4-bathroom townhome. Larger than its peers and boasting an exceptionally airy feel by soaring 9-foot ceilings and an expansive open-concept layout . Dedicated upper-floor laundry and central A/C for year-round comfort. Versatility: The spacious 4th bedroom offers a walk-out to the rear grounds-ideal for a home office, guest wing. and gazebo pergola outside . Situated in a high-demand Ajax community, you are steps away from local parks and mere minutes from major retail, grocery stores, and diverse dining options. Commuters will appreciate the proximity to the Ajax GO Station and quick access to Highway 401, offering a perfect balance of suburban tranquility and urban connectivity.Turn-key and move-in ready-welcome home. (id:61852)
Bay Street Group Inc.
