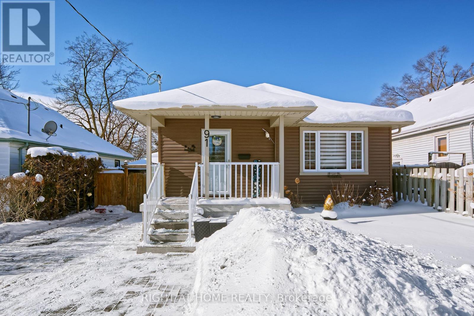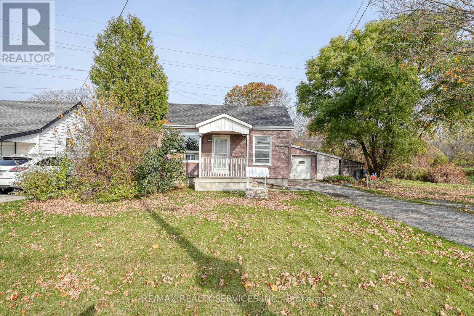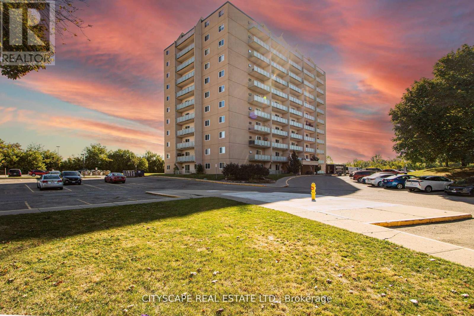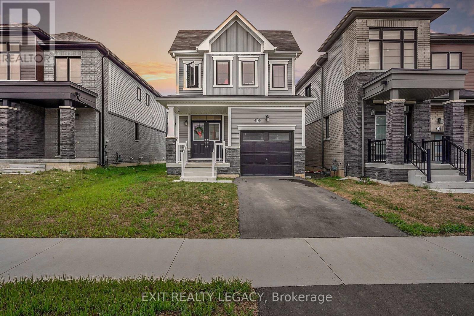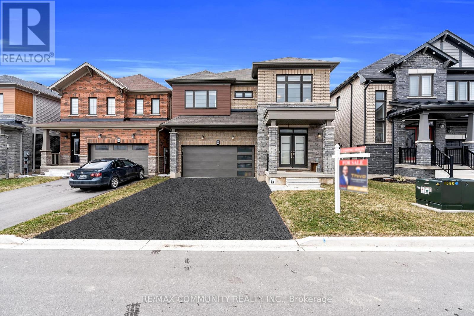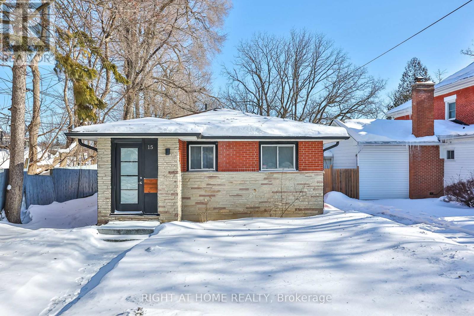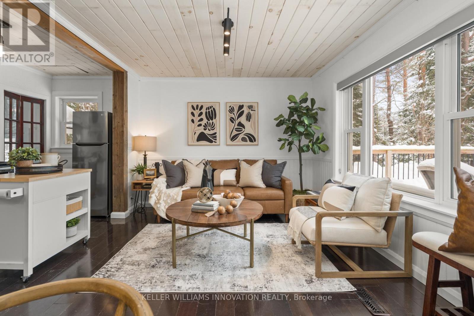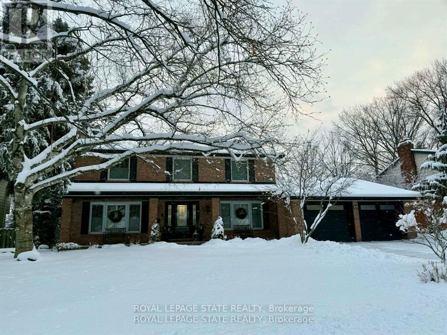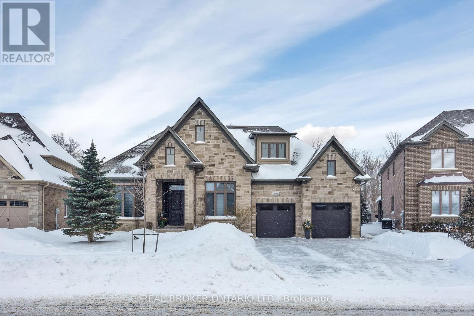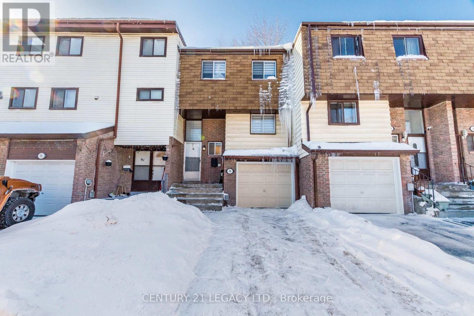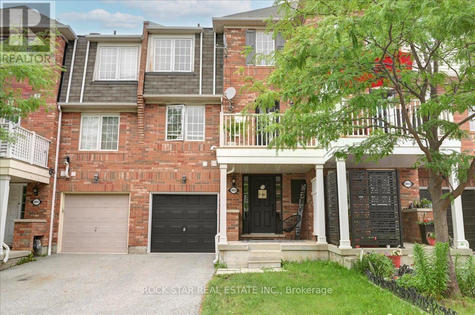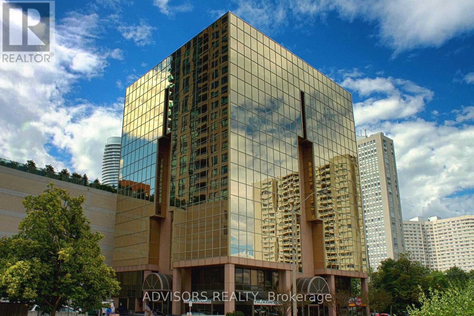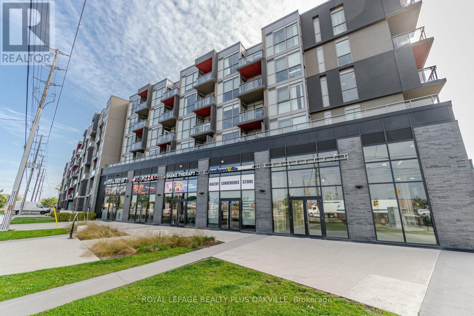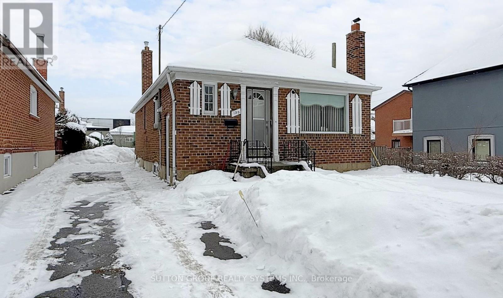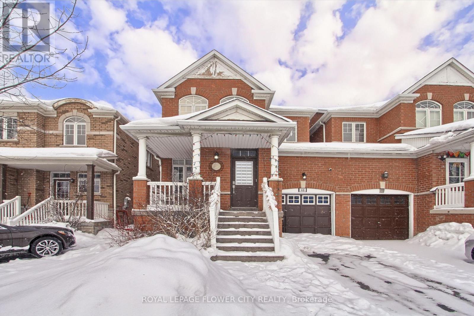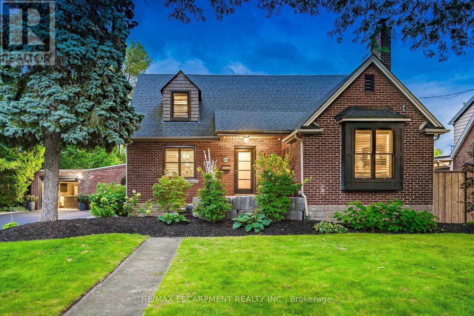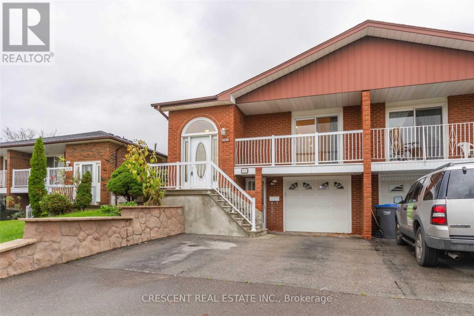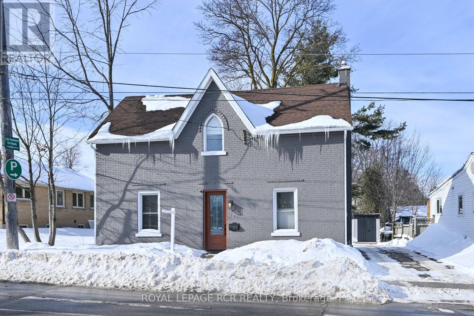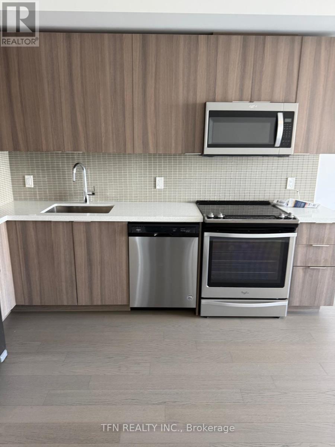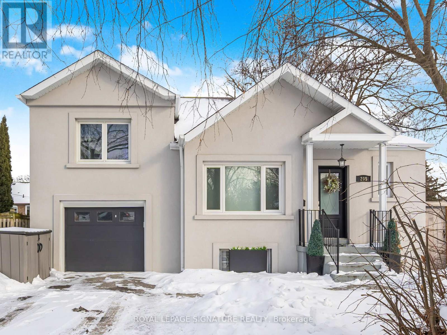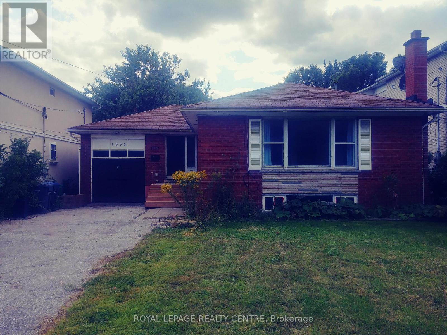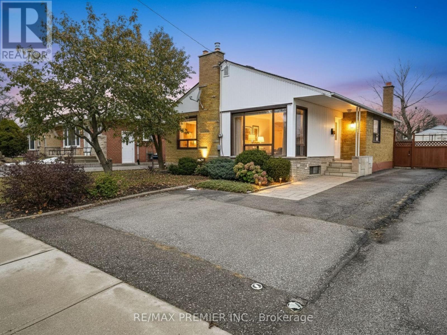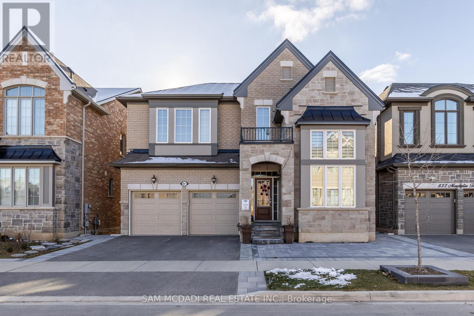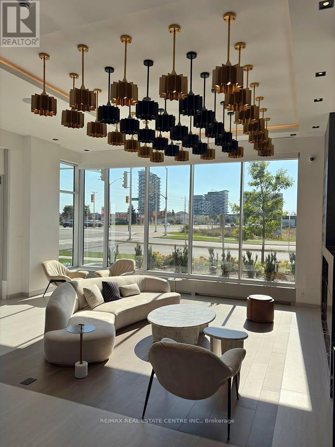91 Elgin Street
London East, Ontario
Stunning bungalow offers modern comfort with thoughtful updates throughout. The open-concept main floor is bright and welcoming, featuring updated lighting, ceiling fans, durable flooring, and contemporary finishes that create a stylish yet functional living space. The kitchen is a standout with stunning quartz countertops, black stainless-steel appliances, modern window coverings, and elegant light fixtures that enhance the space. The dining area is ideal for entertaining, highlighted by contemporary light fixtures and an eye-catching shiplap accent wall that adds personality and visual interest. The main bathroom features updated flooring for a clean, modern look and a primary bedroom that offers two closets. The lower level is finished providing versatile living spaces perfect for an office, gym, den, guest room, and rec room. Laundry has spray foam insulation and soundproofing beneath the primary bedroom and along the north back room. A water hookup in the south back room allows for a wet bar or potential second kitchen; wardrobes in this room are included. The entire home was freshly painted top to bottom within the last three years. Outdoor living is equally impressive with a 13' x 20' back deck, a 12' x 12' stone patio, gazebo, perfect for relaxing or entertaining. The fully fenced backyard is well maintained and includes two sheds (one recently purchased). A 10' x 12' pergola included. Parking is available for up to three vehicles. Nearby convenience of shopping, parks, schools, hwys make this location ideal. Pleasure to show!! (id:61852)
Right At Home Realty
24 Norlan Avenue
London East, Ontario
Welcome to your peaceful retreat on a quiet, tree-lined street - offering the perfect balance of city convenience and country charm. This charming brick bungalow, ideal for hobbyists and nature enthusiasts, is being offered is AS-IS CONDITION, Inviting you to bring your personal touch and vision to make it truly your own. Inside, you'll find 2 cozy bedrooms, a versatile den (easily converted into a 3rd bedroom), and a generous 4-piece bathroom. Hardwood floors flow through the main living area, completed by warm wood cabinetry in the kitchen, creating a bright, open space that's perfect for both daily living and Entertaining. The property boasts an oversized single garage with additional side and rear storage, ideal for car enthusiasts, woodworks, or those needing extra space for hobbies. This home sits across from a community garden, surrounded by fields, wooded areas, and access to the Thames River Trail system, bringing nature to your doorstep. With ample parking for up to 6 vehicles. A new project for townhouses is under construction adjacent to this property, these 3 storey townhouses are expected to enhance the area and significantly boost value. (id:61852)
RE/MAX Realty Services Inc.
1008 - 573 Mornington Avenue
London East, Ontario
Welcome to this bright, freshly renovated, 10th-floor corner unit offering the perfect blend of comfort and ultimate convenience. Step inside to a stylish space featuring a brand new kitchen with stainless steel appliances, and a newly renovated washroom. Enjoy your morning coffee or evening relaxation on the big covered patio. And here's the best part: the all-inclusive condo fees cover heat, hydro, and water, making budgeting simple and predictable! Located in a family-friendly neighbourhood surrounded by mature trees and greenspace. Getting around is a breeze-a bus stop is right at the entrance, and you're just a short walk to all the great shopping, dining, and amenities at Oxford and Highbury. This unit is Move-in ready and waiting for you! Book your showing today! (id:61852)
Cityscape Real Estate Ltd.
15 Sun Haven Lane
Thorold, Ontario
Welcome to 15 Sun Haven Lane, Thorold! Discover this beautiful modern home in one of Thorold's most desirable 2-year-new family-oriented communities. Perfectly situated in a growing neighbourhood filled with young families, parks, and playgrounds, this property offers the ideal balance of comfort, style, and convenience. Property Highlights: Bright, open-concept main floor with large windows bringing in natural light. Modern kitchen with upgraded finishes, perfect for family gatherings. Spacious bedrooms designed for comfort and privacy. Contemporary bathrooms with stylish fixtures. Backyard ideal for entertaining or enjoying quiet evenings. Neighbourhood Features: This sought-after development is only two years new, creating a welcoming environment of new homes, young families, and a strong sense of community. With schools, shopping, green spaces, and easy highway access nearby, Thorold continues to be one of Niagara's fastest-growing residential hubs. Whether you're a first-time buyer, a growing family, or an investor looking for a property in a thriving community, 15 Sun Haven Lane is the perfect place to call home. (id:61852)
Exit Realty Legacy
88 Sundin Drive
Haldimand, Ontario
This one is not to be missed! An amazing opportunity to own a stunning 2-storey, 2,722 sq ft detached home offering 4 bedrooms and 4 bathrooms in the growing community of Caledonia. Built by award-winning builder Empire, this home features hardwood flooring throughout the main floor and large windows that fill the space with natural light. The bright, open-concept kitchen is combined with a breakfast area and enhanced by a built-in sound system, perfect for everyday living and entertaining. A spacious dining room and a cozy main-floor fireplace complete the layout. The primary bedroom offers a large walk-in closet and a 4-piece ensuite, while the second and third bedrooms share a Jack-and-Jill ensuite. An additional generously sized bedroom includes its own 3-piece bathroom. Enjoy the convenience of second-floor laundry, inside access to the garage, and all new stainless-steel appliances. Ideally located close to schools, shopping, restaurants, and more. (id:61852)
RE/MAX Community Realty Inc.
15 Division Street
Cramahe, Ontario
Welcome to this lovely all brick bungalow located in the charming village of Colborne. This 2+1 bedroom home has 2 functional size bedrooms plus a den with built in laundry. Great space for an office or extra storage. The kitchen is equipped with stainless steel appliances. Separate dining room for family dinners. Bright and spacious living room with large windows that fill the space with natural light. Closest space located throughout the home for extra storage. Step out back to your oversized backyard of a lot size of 200 ft deep! Enjoy all the space to have family bbqs and entertainment. Located on a peaceful street, just steps from shops, restaurants, banks, cafes and parks. Colborne P.S is located only 2min drive or 10 min walk for kids and close to the Big Apple, with Northumberland hospital only a short 19 min drive away! Quick access to the 401 makes commuting a breeze from this beautiful bungalow! Great for first time home buyers looking to get into the market or buyers looking to downsize. Move in ready with offers anytime! (id:61852)
Right At Home Realty
469 Rowanwood Road
Huntsville, Ontario
*Direct Access to the Water from the back of the property* Tucked quietly into one of Muskoka's most vibrant year round communities, this updated four season waterfront access cottage feels like a place you arrive at and immediately exhale. Huntsville continues to stand out as one of the strongest cottage markets in the region, drawing people back season after season with its ski resort, golf courses, charming downtown, dining, and lively energy that never fades with the weather. This two bedroom cottage captures everything people love about lake life, without the overwhelming price tag. With approx. 50ft of frontage and direct boating access into Mary Lake, your days unfold naturally here. Morning paddles, afternoons on the dock, quiet swims out to open water, or hopping on your favourite watercraft to explore more than 40 miles of connected boating through Mary Lake, Lancelot Creek & Penfold Lake. There is always somewhere new to wander. The south facing deck will quickly become your favourite place. Long sunny days melt into relaxed evenings, whether it is coffee in the morning, lounging in the afternoon, or watching the stars come out at night. The private yard invites barefoot afternoons, family time & space for pets to roam, complemented by a storage building and a loft-style bunkie that makes hosting guests effortless. Surrounded by mature trees, it feels peaceful and private here while still being close to town. Excellent cell reception makes remote work easy, and forced air heating, central air, and a drilled well create peace of mind. Whether you are looking for a starter cottage, a smart investment, or a simple place to reconnect with the water, this is one of those rare properties where nothing feels complicated. Just arrive, settle in, and let Muskoka do what it does best. This is where easy days turn into lasting memories, and where lake life finally feels within reach. (id:61852)
Keller Williams Innovation Realty
29 Woodside Drive
Hamilton, Ontario
Showcasing a classic centre hall plan, this beautiful home offers impressive curb appeal, is set on an exceptional 80' x 153' professionally landscaped lot on a sought-after East Mountain street where houses rarely come on the open market. Enjoy a quiet, mature tree-lined setting close to schools, parks, everyday amenities, and just a short stroll to the Mountain Brow. The main level is thoughtfully designed with a formal dining room, separate home office, and a stunning Great Room overlooking the resort-style backyard and multiple walkouts that seamlessly connect indoor and outdoor living. A main-floor bedroom w/ private inside entry is ideal for guests, extended family or aging parents. Upstairs, four generous bedrooms w/ ample closet space accommodate growing families. The finished basement has an open design with the family room w/ fireplace, a wet bar connecting to the Rec room/home gym. Then step into the spa area to enjoy the sauna room & a lovely 3-piece bath w/ separate walk-in shower. Two entries to the basement, include a private staircase from the main-floor laundry ideal for easy possibility for in-law or multi-generational living. The fully fenced resort style backyard is a Showstopper featuring the heated inground pool, recent deck off the Great Room, multiple patio and seating areas, gazebo, outdoor kitchen w/ stone counters, built-in gas BBQ, 2-burner cooktop, and 2 fridges. An inground sprinkler system keeps the grounds lush and well maintained. Additional features include 2 forced-air gas furnaces, 2 central air units, 2 owned hot water tanks, and a double garage w/ inside entry wired for an EV charger. Lovingly maintained and thoughtfully updated, this exceptional home offers space to grow, a great flow and layout perfect for entertaining family and friends, and an outstanding location close to everything you want and need. Seize this opportunity! (id:61852)
Royal LePage State Realty
44 Pioneer Ridge Drive
Kitchener, Ontario
Located in the prestigious Deer Ridge community, this custom-built home stands apart for its thoughtful design, refined finishes, and award-winning features. Every detail from the materials selected to the layout of each space has been crafted with purpose. The main level features a chefs kitchen with dovetail soft-close cabinetry, quartz countertops and backsplash, a Wolf gas range, and a striking wrought iron hood. White oak ceiling beams add warmth, while a large island provides the perfect space for gathering. The kitchen flows into a dedicated dining space illuminated by oversized windows. A full-height custom stone fireplace anchors the great room, leading seamlessly into a cozy sunroom with a second fireplace and views of the backyard. Also on the main floor are a spacious laundry/mudroom, a private office, and a second bedroom. The primary suite is a private retreat with coffered ceilings, large windows, a custom walk-in closet, and an elegant ensuite featuring a tiled walk-in shower, soaker tub, and double vanity with gold accents. The basement is built for both wellness and entertainment, featuring two more bedrooms, a bright indoor pool, fully equipped fitness room, and a luxurious bathroom recognized with an NKBA Ontario Honourable Mention. Entertain in style in the custom Scotch Room and award-winning wet bar featuring double fridges, glass-front cabinetry, and interior lighting. This bar earned 1st place by NKBA Ontario awards and 2nd nationally by the Decorators & Designers Association of Canada. A built-in entertainment unit with Sonos sound completes the space. This is a home where luxury meets liveability where every room supports the way you want to live, without compromise. Don't miss this opportunity! Book a private showing today! (id:61852)
Real Broker Ontario Ltd.
90 - 180 Mississauga Valley Boulevard
Mississauga, Ontario
Renovated from top to bottom, this stunning 4+1 bedroom townhouse is located in the heart of Mississauga and shows like a brand new home. Featuring a completely carpet-free interior with high-quality laminate flooring throughout, brand new appliances, and high-end ambient lighting. A rare offering with four spacious bedrooms and an exceptionally clean, move-in-ready condition. Ideally situated just minutes from Square One Shopping Centre, schools, hospitals, transit, and the GO Train, with easy access to Highway 403 and the future LRT. This spacious home offers 4 bedrooms, 3 bathrooms, and a full kitchen-perfect for a large family. The finished basement includes an additional bedroom and a brand new showcase washroom. Walk out from the main level to a private, fully fenced backyard, ideal for summer relaxation. Includes two parking spaces (one in a private garage). Available immediately. Check out the virtual tour for full photos and an immersive walk-through! (id:61852)
Century 21 Legacy Ltd.
3035 Drumloch Avenue
Oakville, Ontario
Spacious and well-maintained 2-bedroom, 2-bathroom home located on a quiet, residential street just off Dundas. This home is ideal for a couple or small family looking for comfort, functionality, and a great location. The interior features a practical layout with two generously sized bedrooms, two full bathrooms, and a well-equipped kitchen that flows into a bright, open living area. Large windows throughout bring in plenty of natural light, and the overall space feels warm and inviting.Enjoy the tranquility of a low-traffic street while being only minutes from everything parks, schools, transit, groceries, and all the everyday essentials. Whether you're commuting, working from home, or just looking for a comfortable space in a well-connected area, this home checks all the boxes. (id:61852)
Rock Star Real Estate Inc.
411a - 3660 Hurontario Street
Mississauga, Ontario
A single office space in a well-maintained, professionally owned, and managed 10-storey office building situated in the vibrant Mississauga City Centre area. The location offers convenient access to Square One Shopping Centre as well as Highways 403 and QEW. Proximity to the city center offers a considerable SEO advantage when users search for "x in Mississauga" on Google. Additionally, both underground and street-level parking options are available for your convenience. **EXTRAS** Bell Gigabit Fibe Internet Available for Only $25/Month (id:61852)
Advisors Realty
A629 - 5230 Dundas Street
Burlington, Ontario
Top-floor suite with breathtaking Escarpment views and an abundance of natural light, located in the highly desirable Bronte Creek / Orchard community. This stylish 1 Bedroom + Den, 1 Bath residence in the trendy LINK building offers a bright, open-concept layout ideal for modern living. Features include a contemporary kitchen with quartz countertops, new stainless steel appliances, updated paint and décor, and rich wood flooring throughout. The sun-filled living area boasts floor-to-ceiling windows, neutral finishes, and walkout to a private balcony-perfect for enjoying stunning sunset views. The primary bedroom also features floor-to-ceiling windows and semi-ensuite access to a spacious 4-piece bathroom. Tastefully decorated and truly move-in ready. Includes underground parking and locker. Enjoy concierge service and exceptional amenities including a rooftop deck, fitness centre, games room, sauna, and landscaped courtyard. Ideally situated close to Bronte Provincial Park trails, schools, transit, and shopping. A must-see opportunity. (id:61852)
Royal LePage Realty Plus Oakville
199 Strathnairn Avenue
Toronto, Ontario
Welcome to this spacious and well-cared-for home offering an open-concept layout and excellent versatility. The main floor features hardwood flooring, an open living and dining area and eat-in kitchen . The main floor offers two generously sized bedrooms and a 4-piece bathroom. The basement accessible via a separate side entrance, provides outstanding potential for an in-law suite or basement apartment with an open-concept layout, 3-piece bathroom, large laundry room with possibility to convert to a kithcen. Steps from the Eglinton LRT, and other Transit routes, quick access to 400/401, Weston Go, UP express, shopping, schools, and parks. Don't miss out on this incredible opportunity. (id:61852)
Sutton Group Realty Systems Inc.
48 Grover Rd (Main & Upper) Road
Brampton, Ontario
Approx 2000 SQFT 2 storey A 9" Ceiling on the main floor. Upgraded home. Upgraded kitchen with Quartz Countertop, Back Splash, pot Lights, S/S appliances, Hardwood Flooring on main floor. Separate living & family room on the main floor. Close to 401/407/410. Walking distance to LCBO, Tim Hortons, Banks, No Frills, and public transportation. Extended driveway allows car parking outside. Walking distance to all amenities. New immigrants are welcome. Main & upper floor only. (id:61852)
Royal LePage Flower City Realty
1390 Halifax Place
Burlington, Ontario
Over 3000 SQ FT of living space, this fully renovated home offers 4 bedrooms total, 2 on the second level and 2 in lower level w/ teen retreat both w/ own en-suites. Downtown Burlington True Core, look no further! Arguably one of Burlington's most desirable streets. Tastefully done top to bottom. Exquisite traditional yet modern updated character home. Great for a multitude of families. 4 bedrooms, 3.5 Bathrooms, Stunning Kitchen is equipped with GE Monogram appliances, Gas Stove, Microwave Drawer, Thermador fridge tower, beautiful custom flooring, backsplash, Quartz countertops w/beautiful finishes. Custom Light fixtures & LED Pot Lights. Main floor offers 2 sitting areas front living space where you can enjoy the cozy wood fireplace, alongside the main level Office, rear sitting area surrounded with loads of natural light and 2nd fireplace, leading to the extensive landscaped rear yard, done 2024 new deck, custom hardscape, steps to the family fun zone, hot tub, Inground Salt Water pool w/swim ledge and electric pool cover, operates as winter cover. 2023 reconstructed driveway & front porch, Detached garage insulated, great for secondary hang out for watching sports, freshly painted, and 2023 new garage door installed. 2022 Custom Pella Windows throughout most of the home, custom shutters & Douglas Hunter Blinds, Natural Gas Line for BBQ, Security System, ESA signed off 2024, nearby schools, enjoy the true downtown core neighbourhood, walk to the lake, shops, restaurants, festivals, and return to your quiet private street, welcome home! Luxury Certified. (id:61852)
RE/MAX Escarpment Realty Inc.
Upper - 4036 Dunmow Crescent
Mississauga, Ontario
Spacious 3-bedroom upper-level unit located on a quiet crescent. Available immediately. Recently updated. Bright and airy layout with plenty of natural light throughout. Features a private balcony. shared access to backyard/laundry. Conveniently located close to public transit, schools, shopping, community centre, parks, and Square One Shopping Centre. Just a 5-minute drive to Square One and a 10-minute walk to Central Parkway Plaza and grocery stores. Easy access to Highways 403, 401, and QEW. Includes two parking spaces. Basement is tenanted. (id:61852)
Crescent Real Estate Inc.
48 Townline
Orangeville, Ontario
Welcome to 48 Townline, a truly charming Century Home built in 1890, where timeless character meets everyday comfort. From the moment you step inside, you'll appreciate the warmth and craftsmanship of a bygone era, showcased through soaring 9-foot ceilings, original pine plank floors, oversized baseboards, and classic crown mouldings that add elegance throughout. Set on a spacious in-town lot, this inviting property offers wonderful privacy and a peaceful outdoor retreat. Enjoy morning coffee or evening gatherings on the lovely deck, framed by mature surroundings that create a cozy, tucked-away feel-right in the heart of town. The generous driveway provides parking for up to five vehicles, making it easy to host family and friends. Location is everything, and this home delivers. Take a leisurely stroll to downtown Orangeville to explore local shops, restaurants, farmers' markets, schools, parks, and beloved summer festivals. Commuters will love the quick one-minute access to the Orangeville Bypass with seamless connections to Highway 10. Whether you're drawn to the charm, the convenience, or the lifestyle, this special home offers exceptional value and an opportunity to create lasting memories. Don't miss your chance to make it yours! (id:61852)
Royal LePage Rcr Realty
3906 - 20 Shore Breeze Drive
Toronto, Ontario
Ss Appliances: Fridge, Stove, Dishwasher, Microwave. Stacked White Washer & Dryer. 1 Parking And 1 Locker Included (id:61852)
Tfn Realty Inc.
205 Prince Edward Drive S
Toronto, Ontario
Welcome To This Beautifully Renovated Family Home In The Heart Of Sunnylea. Set On A Premium 44 x 110 Ft Treed Lot Backing Onto A Park And Tennis Courts, This Home Offers The Perfect Blend Of Timeless Charm And Modern Comfort. Bright And Inviting Open Concept Layout Featuring A Stylish Kitchen With Granite Counters, GE Café Appliances And Spacious Living And Dining Areas Accented By Oak Flooring Throughout. Two Generous Bedrooms On The Main Floor, A Private Upper Level Primary Retreat, And A Finished Basement With A Separate Entrance Offering Two Additional Bedrooms + BONUS Rough-IN Kitchen - Excellent Income Or In Law Potential. Step Into Your Private Backyard Oasis Complete With Thoughtful Landscaping, A Pergola, Hot Tub And An All Season Cedar Cabana, Ideal For Entertaining Or Relaxing Year Round. Located In Highly Sought After Sunnylea Just Steps To Parks, Tennis Courts And Bike Paths, And Minutes To The Kingsway's Shops, Restaurants And Amenities, Royal York TTC Station, The Lakeshore, Major Highways, Downtown Toronto, Mississauga, The UP Express, And Both Pearson And Billy Bishop Airports. A Rare Opportunity To Own A Turn Key Home In One Of Toronto's Most Desirable Neighbourhoods. (id:61852)
Royal LePage Signature Realty
1534 Cawthra Road
Mississauga, Ontario
!!! Legal 2 Bedroom Basement Apartment !!! This 3 Bedroom Solid Brick Bungalow Includes A Registered Legal 2 Bedroom Basement Apartment With Separate Entrance And A Deep Large Lot With A Double Driveway That Can Accomodate 10 Cars and Also a Single Car Garage. Close To Hwys, Public Transit, Schools, Community Centre, Shopping, Restaurants, Parks. Large Deep Lot. Backyard Has Large Shed, Patio And Brick Fireplace. Great For Handyman or Renovator. **Please Note: Property Boundary Goes Significantly Beyond The Backyard Shed Structure**. Attention Builders: This Property Could Be Purchased by Itself or Along With 1 or 2 Adjacent Properties Also For Sale. Great Potential For The Right Buyer. (id:61852)
Royal LePage Realty Centre
30 Moncrieff Drive
Toronto, Ontario
Discover the Charm and Endless Possibilities of this Cozy Bungalow! Boasting three spacious bedrooms and a generous lot, this delightful home offers a perfect canvas for your personal touch. Bright and inviting, large windows fill the space with natural light, highlighting its solid foundation and great bones. Ideally situated near shopping, banks, places of worship, and schools, this welcoming community is ready for you to create something truly special. With a little polish, this charming bungalow can become your dream home - an inviting retreat in a friendly neighbourhood. Don't miss this fantastic opportunity to turn potential into perfection! Some photos are virtually staged to showcase the home's potential. (id:61852)
RE/MAX Premier Inc.
841 Magnolia Terrace
Milton, Ontario
Beautifully finished walk-out basement apartment located in a quiet, family-friendly neighbourhood in the heart of Milton. This well-maintained suite offers 2 spacious bedrooms, 1 full bathroom, and a modern open-concept kitchen with a functional layout. Situated on a ravine lot, the unit enjoys serene views and a peaceful natural setting with added privacy. Conveniently close to schools, public transit, community centre, and nearby parks, this home offers a perfect blend of comfort, style, and everyday convenience. (id:61852)
Sam Mcdadi Real Estate Inc.
Ph 103 - 412 Silver Maple Road
Oakville, Ontario
Welcome to this modern and spacious 3-bedroom condo in Oakville's sought-after Joshua Meadows community, offering nearly 900 sq ft of open-concept living with laminate flooring throughout, a contemporary kitchen with stainless steel appliances, and a bright living/dining area. The primary bedroom features a 3-piece ensuite and access to the balcony, while the additional bedrooms provide generous space and natural light. Enjoy in-suite laundry, central air, an underground parking spot, and an owned locker. Ideally located close to top-rated schools, parks, shopping, transit, and major highways, this unit is move-in ready and available immediately. Hydro and water are separately metered and billed together, and are extra. (id:61852)
RE/MAX Real Estate Centre Inc.
