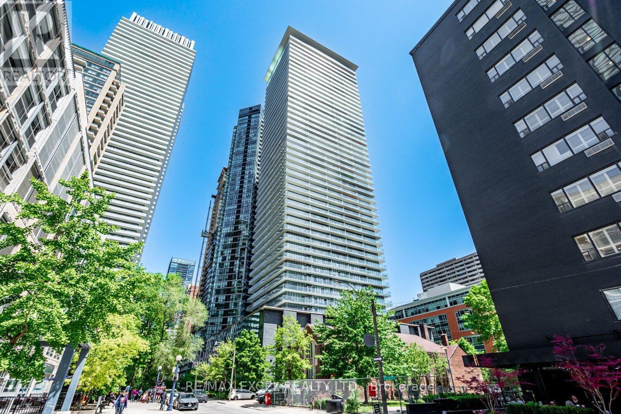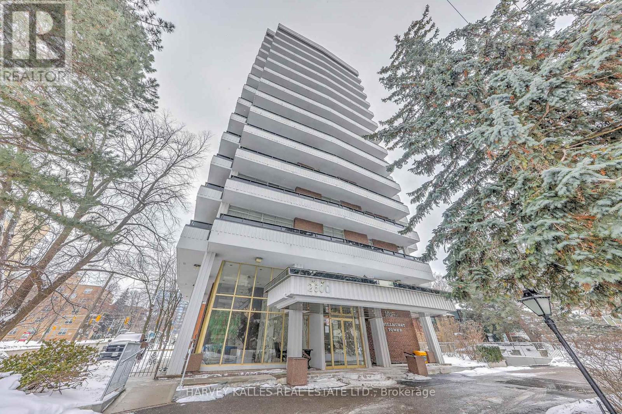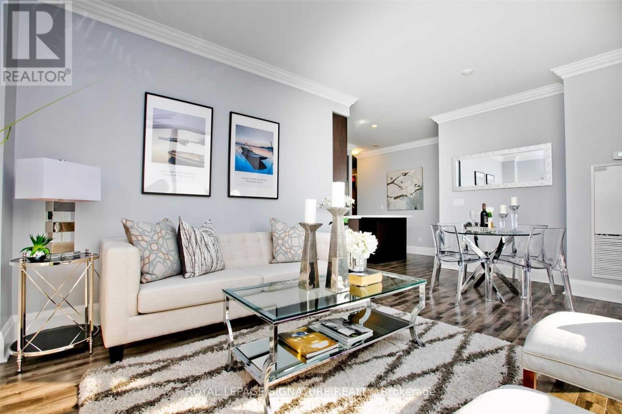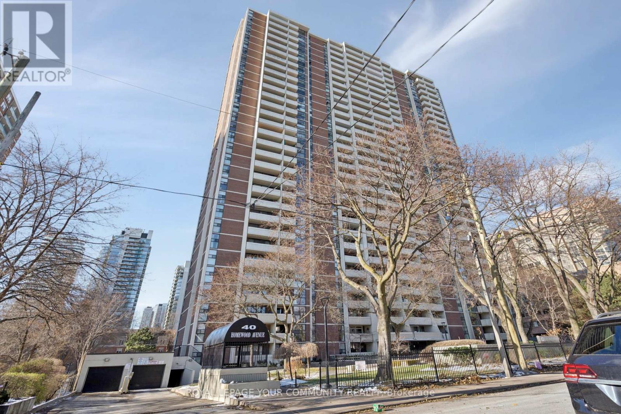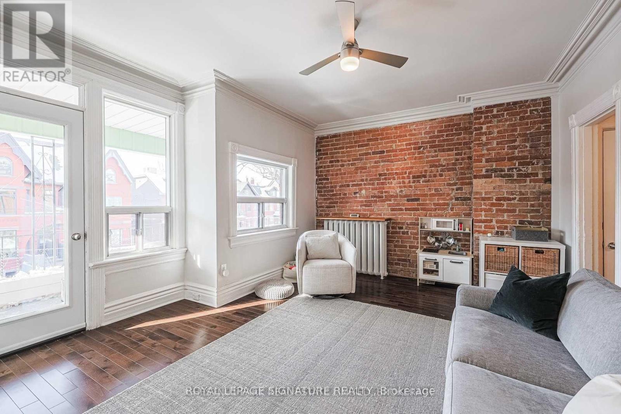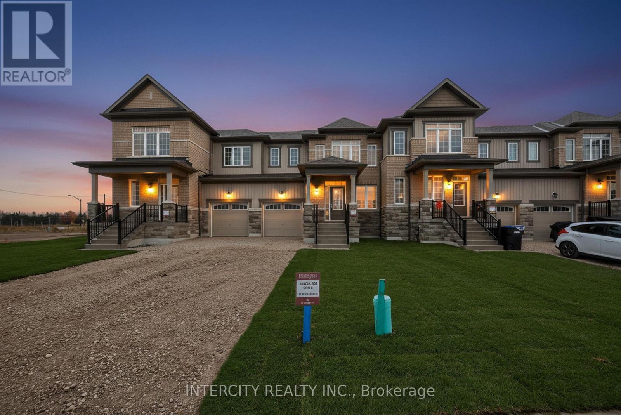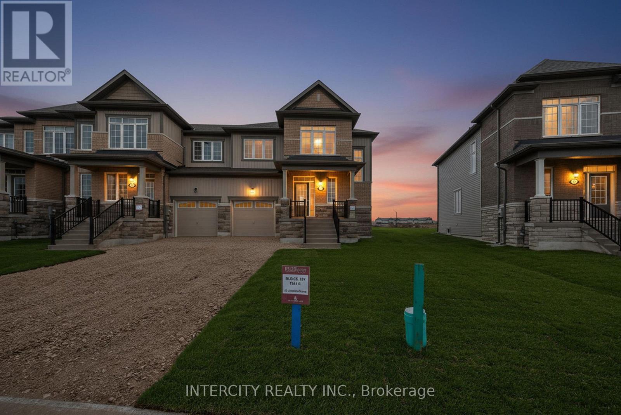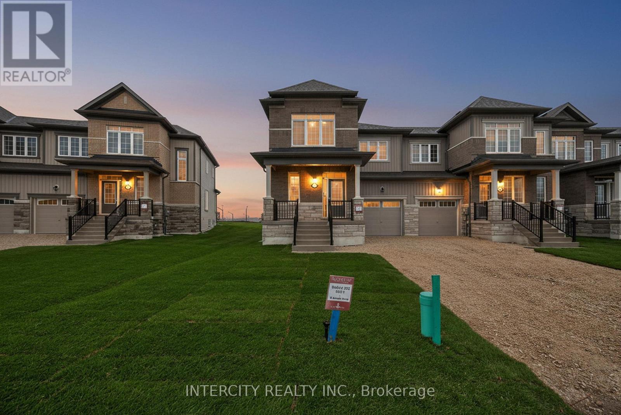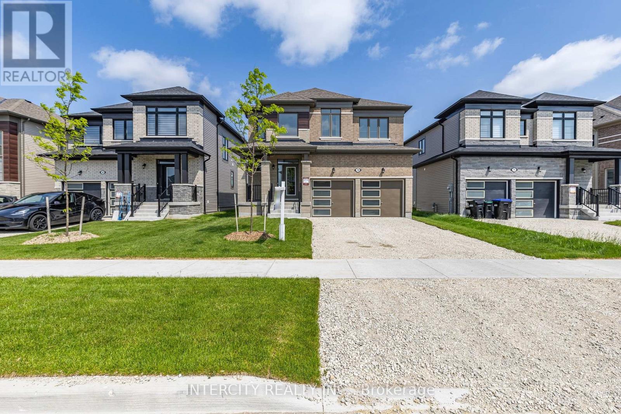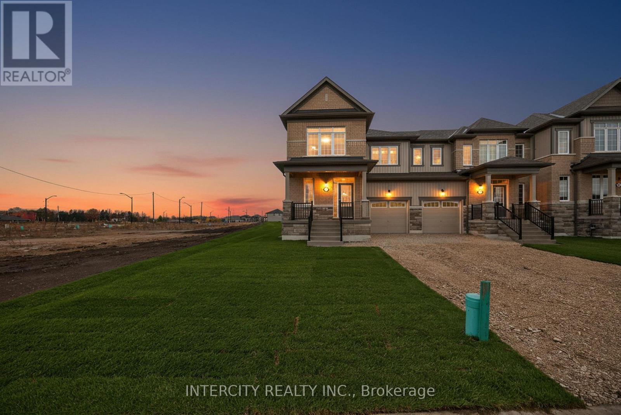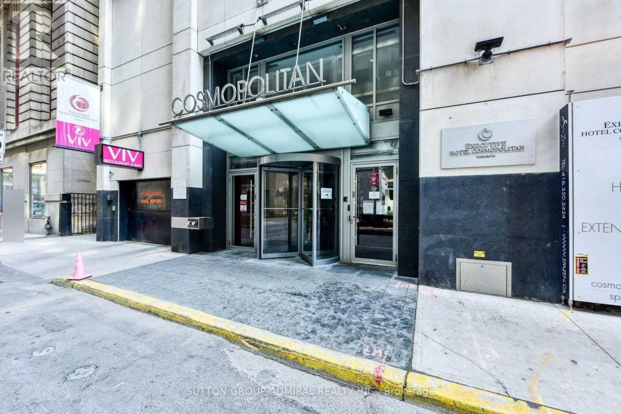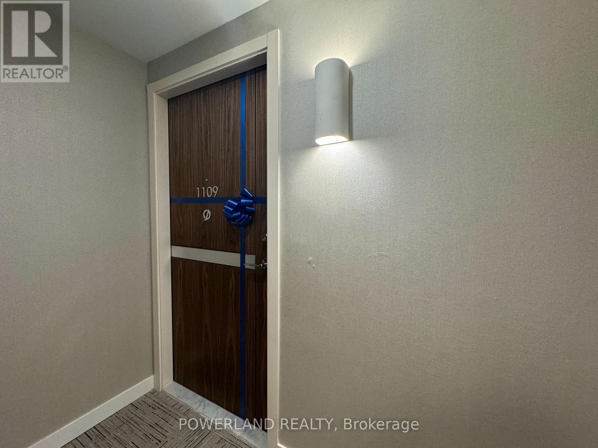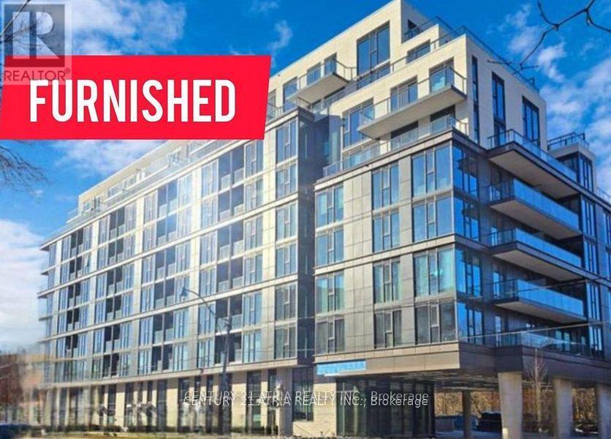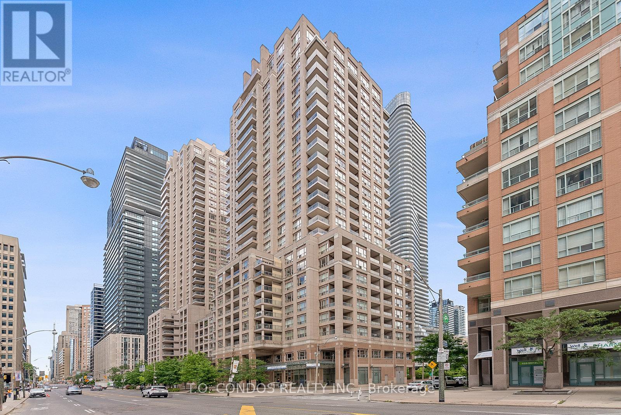3709 - 33 Charles Street E
Toronto, Ontario
A thoughtfully designed 1-bedroom at 33 Church St. Located Steps from Yonge & Bloor and the Yorkville Village, Open Concept, Modern Designed Fleshly Painted. The streamlined kitchen is finished with quartz surfaces and built-in appliances, opening seamlessly to the living and dining area for easy everyday living. Residents enjoy a well-rounded amenity collection including 24/7 concierge service, a fully equipped gym, and a breathtaking rooftop outdoor terrace. Set in the core, Only short walk to transit, the Eaton Centre, restaurants, and entertainment. (id:61852)
RE/MAX Excel Realty Ltd.
1001 - 2600 Bathurst Street
Toronto, Ontario
The ultimate in privacy and exclusivity, this boutique building is a hidden gem featuring only 12 units and has just undergone a major renovation, including the underground garage, balconies, backup generators, and more. Spanning an entire floor and totaling approximately 2,470 sq. ft. plus 800 sq. ft. of balconies, it offers unmatched, unobstructed panoramic views. Enjoy abundant natural light streaming through floor-to-ceiling, wall-to-wall windows and sliding doors. Renovate to your personal taste. Priced at $605.00 per sq. ft., this residence includes 3 bedrooms, 2 bathrooms, rough-in for a powder room, 3 parking spaces, and 2 lockers. All of this for an asking price of $605.00 per sq. ft. A rare find! Dare to compare! (id:61852)
Harvey Kalles Real Estate Ltd.
Gph20 - 100 Harrison Garden Boulevard
Toronto, Ontario
Luxury Residences Of Avonshire By Tridel. 2 Bedroom With Open Concept Layout. Approx. 880 Sf that Feels Even Bigger! Features 9' Ceiling. Bright, Spacious. Huge Open Balcony With unobstructed View Of The City, Perfectly Extending The Living Area Outdoors. Spacious Living Room Enhanced By A Custom Wall Of Built-In Cabinetry Ideal For TV, Books, And Display. California Closets Upgrades Throughout Provide Exceptional Storage And Organization. Quality Finishes Throughout. Rare 2 Car Tandem Parking! Excellent Amenities: Indoor Pool, Gym, Party Room, Guest Suites, Concierge. Plenty Of Visitors Parking. High Quality Finishes And Thoughtful Details Create A Comfortable, Move-In Ready, Perfect for A Couple, A Growing Family, A Smart-sizer and More! * Note pictures are from a previous listing and custom entertainment unit and closet organizers have been added since these pictures (id:61852)
Royal LePage Signature Realty
1022 - 525 Adelaide Street W
Toronto, Ontario
Luxury Living At Musee In Prime King West! High Ceiling With Terrace. The Den Is Enclosed With Door To Be Used As A 2nd Bedroom. Sleek white kitchen cabinets, stainless steel appliances, neutral wide plank flooring in excellent condition! And low condo fees make this an attractive buy. Located in the heart of the fashion district & King West neighbourhood, with amazing amenities in Downtown Toronto. Steps from many restaurants, shops, nightlife, financial district, theatres, University of Toronto, and 501, 504, 510, & 511 streetcars stops. (id:61852)
First Class Realty Inc.
2631 - 135 Lower Sherbourne Street
Toronto, Ontario
Welcome To Time & Space By Pemberton! Functional 2 Bedrm, 2 Bath W/ Balcony(690 Sq.ft.+143 Sq.Ft. Balcony)! 9Ft Smooth Ceilings, Facing West, 7 1/2" Wide Premium Laminate Flooring, West Exposure. Locker Included. Prime Location On Front St E & Lower Shelbourne - Steps To Distillery District, TTC, St Lawrence Mkt & Waterfront! Excess Of Amenities Including Infinity-edge Pool, Rooftop Cabanas, Outdoor BBQ Area, Games Room, Gym, Yoga Studio, Party Room And More! (id:61852)
Real Home Canada Realty Inc.
4702 - 89 Church Street
Toronto, Ontario
REMARKS FOR CLIENTS (2000 characters) OFFER REMARKS (SELLER DIRECTION) (500 characters) Page 8 of 11 2025 PropTx Innovations Inc. ("PropTx"). All rights reserved. This form was developed by PropTx for the use and reproduction of its authorized users and licensees only. Any other use or reproduction is prohibited except with prior written consent of PropTx. Do not alter when printing or reproducing the standard pre-set portion. FORM 292 REV. 11/2025 Welcome to The Saint Condos by Minto *Brand new, never-lived-in high-floor suite with stunning views of the Toronto skyline. This bright, practical designed layout features floor-to-ceiling windows, soaring 9-ft ceilings, and wide-plank laminate flooring throughout. The modern kitchen is outfitted with built-in appliances, sleek cabinetry, and a functional island perfect for cooking and entertaining. The Large bedroom W/ Picture window, includes a generous closet, while the open-concept den offers the flexibility of a home office or guest room. The stylish bathroom features a deep soaker tub with a modern tile surround. Enjoy the convenience of in-suite laundry and complimentary high-speed internet is included *Exceptional building amenities inc. a wellness Centre w/ infrared sauna, meditation room, Zen Garden, private spa/treatment room ,fully equipped gym, yoga, spin, Pilates studio, co-working lounge, games and party rooms, rooftop terrace with BBQs, and 24/7 concierge service *Located in the heart of downtown Toronto. Steps to Queen Subway Station, Toronto Metropolitan University(TMU), Eaton Centre, St. Lawrence Market, the Financial District, and an array of shops, cafes, George Brown College, Transit and restaurants (id:61852)
Keller Williams Referred Urban Realty
1304n - 120 Broadway Avenue
Toronto, Ontario
*Modern Stylish Untitled Condo* Brand New Great-sized Studio W/Breath-taking Unobstructed Green View* Never Offering Laminated Flooring T/O* Well-designed Studio W/a Separate Sleeping Area, Divided by a Wall for Added Privacy* Floor To Ceiling Wdws Create An Inviting Retreat - Filling the Suite W/Natural Light and Showcasing Green views All Year Round* Modern Eat-In Kitchen W/Chef Collection of Appliances* Excellent Mgmt and Amazing Facilities* Step to To Subway, Restaurants, Shows A+++ (id:61852)
RE/MAX Crossroads Realty Inc.
7103 - 3 Concord City Place Way
Toronto, Ontario
Brand new, never-lived-in luxury condo at Canada House, Concord CityPlace. Bright North-East corner unit with breathtaking City and partial Lake View, featuring a sun-filled open-concept layout and high-end Miele appliances. Enjoy a 170 SqFt heated, finished balcony for year wash, round use. Includes owned EV parking and owned locker. World-class amenities include Canada's highest residential amenity club, SkyGym (71st floor), SkyLounge (82nd floor), fitness centre, indoor pool, hot tub, cold plunge, sauna & steam rooms, wine room, event kitchen, lounges, guest suites, kids zones, boardroom, touchless car wash, and a convertible outdoor courtyard with summer pool and winter skating rink. Luxury living at its finest. (id:61852)
Century 21 Leading Edge Realty Inc.
1301 - 260 Queens Quay W
Toronto, Ontario
Units in this sought-after waterfront building don't come up often and Unit 1301 is a standout. Imagine waking up to nearly panoramic water views, working from a sunlit den with the harbour as your backdrop, and winding down with evening walks along the waterfront. This bright 1+1 corner suite has been refreshed with new kitchen and freshly painted offers and open, versatile layout that's both stylish and functional. With the lake at your doorstep and the best of downtown just minutes away, this is more than a condo its a lifestyle. (id:61852)
RE/MAX West Realty Inc.
1414 - 10 Northtown Way
Toronto, Ontario
Experience the best of condo living at Grand Triomphe by Tridel. This stunning high-floor unit offers unobstructed east views, a bright and spacious interior, and a smart, functional layout. Features generously sized bedrooms plus a separate den - perfect for a home office or guest space. Prime location just steps to Finch Subway, shopping, parks, restaurants, and public transit. Well-managed building with exceptional amenities including 24-hour concierge and security, landscaped courtyard, party room, indoor pool, gym, and underground visitor parking. (id:61852)
Vip Bay Realty Inc.
4305 - 45 Charles Street E
Toronto, Ontario
**Upscale Chaz One Bdrm Condo At Yonge & Bloor**Luxurious Finishes**Wide Plank Laminate Fl**Corian Counter & Sinks**Hotel Inspired Lobby**Pet Spa**Relaxation Rm**Business Center**Sports Theatre**3D Screening Rm**Game Rm**Sauna Rm**One of A Kind Chaz Club on 36/37th Fl With 5 Star Dining Rm & Panoramic Skyline & Lake Views**Just Move In To Enjoy Fine Dining & World Class Shops In Yorkville**U of T**MTU**Subway**Reference Library**Restaurants**Students & Working Professionals are Welcome** (id:61852)
Homelife New World Realty Inc.
603 - 15 Singer Court
Toronto, Ontario
Welcome to Discovery 11 at concord park 1 bedroom +den convient location easy access to transit 401 and sheppard subway.Well-maintain building offers a functional layout with lots of natural light and comfortable livingspace perfect for firs time buyers, investor or downsizers,well sized bedroom with closet space.Practical Kitchen with ample storage.Private balcony with open view. Dont miss this opportunity Lox box for easy showing. (id:61852)
RE/MAX All-Stars Realty Inc.
Parking Unit 41 - 8 Wellesley Street W
Toronto, Ontario
One (1) Underground EV Parking Space Exclusively For A Current Resident Of 8 Wellesley Condos. Proof Of Residency Such As A Valid Lease Agreement Or Utility Bill Is Required. Must Be A Resident Of 8 Wellesley Condos. Please Submit Proof Of Lease/Ownership, Auto Maker, Model, Year, Color And License Plate. A $150 Refundable Deposit Is Required For The Parking door opener (id:61852)
RE/MAX Yc Realty
1606 - 40 Homewood Avenue
Toronto, Ontario
Bright, spacious, and thoughtfully updated, this open-concept one-bedroom condo offers exceptional value in one of downtown Toronto's most established and well-managed buildings. The renovated kitchen features stainless steel appliances and flows seamlessly into the combined living and dining area, complete with hardwood floors and a walk-out to a large private balcony with unobstructed east and south city views. The unit has been upgraded with ductless air conditioning systems in both the living room and bedroom, providing efficient, customizable comfort year-round. A stylishly updated washroom and generous closet space complete this move-in-ready suite. Residents enjoy an impressive array of amenities, including an indoor swimming pool, full fitness centre, concierge and 24-hour security, recently renovated lobby and hallways, and well maintained common areas. Maintenance fees include all utilities - heat, hydro, water, cable TV, and internet, making budgeting simple and predictable. Parking is available through building management for approximately $100/month. Ideally located just steps to TTC transit, Toronto Metropolitan University, Church-Wellesley Village, parks, restaurants, shopping, and minutes to the downtown core, DVP, and Gardiner Expressway. An outstanding opportunity for end users, professionals, or investors seeking comfort, convenience, and long-term value in a prime urban location. (id:61852)
RE/MAX Your Community Realty
Upper - 553 Euclid Avenue
Toronto, Ontario
Welcome to the upper two levels of 553 Euclid Ave, Upper, a bright and spacious 2-bedroom home in a charming three-storey semi-detached house in the heart of Little Italy. The second level features a well-appointed kitchen and dining area, ensuite laundry, and an exceptionally large living room perfect for relaxing or entertaining. This level also includes a beautiful walkout balcony. Upstairs on the third level, you'll find the primary bedroom, a full 3-piece bathroom, and a second bedroom. This floor offers another private walkout balcony, adding even more outdoor space to enjoy. The unit comes furnished with major furniture and appliances, includes all utilities (excluding Wi-Fi), and offers one parking spot for added convenience. Located in the vibrant Little Italy neighbourhood, you're just steps from some of the city's best cafes, restaurants, shops, parks, and transit options. (Unit comes furnished; listing photos are from a the past.) (id:61852)
Royal LePage Signature Realty
21 Avalon Drive
Wasaga Beach, Ontario
Opportunity to own with just $20,000 down! BRAND NEW, NEVER BEEN LIVED IN Sunnidale by RedBerry Homes, one of the newest master planned communities in Wasaga Beach. Conveniently located minutes to the World's Longest Fresh Water Beach. Amenities include Schools, Parks, Trails, Future Shopping and a Stunning Clock Tower that's a beacon for the community. Well Appointed Freehold Interior Unit Approximately 1,474 Sq. Ft. (as per Builders Plan). Features luxurious upgrades including: Stained Staircase Stringer & Railings with Upgraded Steel Pickets, Laminate in lieu of Tile in the Kitchen & Breakfast area, Laminate on the Second Floor (Non-Tiled Areas), Upgraded Kitchen Cabinets with Deep Upper Cabinet Above Fridge, Upgraded Kitchen Backsplash, Upgraded Silestone Countertop throughout Kitchen, Primary Bathroom & Main Bathroom with Undermount Sink, and Upgraded Primary & Main Bathroom Cabinets. Entry Door from Garage to House. Extra Wide and Deep Lot Includes Direct Access to Backyard through the Garage. Full Tarion Warranty Included. (id:61852)
Intercity Realty Inc.
13 Avalon Drive
Wasaga Beach, Ontario
Opportunity to own with just $20,000 down! BRAND NEW, NEVER BEEN LIVED IN *Sunnidale by RedBerry Homes, one of the newest master planned communities in Wasaga Beach. Conveniently located minutes to the World's Longest Fresh Water Beach. Amenities include Schools, Parks, Trails, Future Shopping and a Stunning Clock Tower that's a beacon for the community. Well Appointed Freehold Corner Unit Approximately 1,701 Sq. Ft. (as per Builders Plan). Premium Pie-Shaped Lot. Full Tarion Warranty Included. (id:61852)
Intercity Realty Inc.
11 Avalon Drive
Wasaga Beach, Ontario
Opportunity to own with just $20,000 down! BRAND NEW, NEVER BEEN LIVED IN *Sunnidale by RedBerry Homes, one of the newest master planned communities in Wasaga Beach. Conveniently located minutes to the World's Longest Fresh Water Beach. Amenities include Schools, Parks, Trails, Future Shopping and a Stunning Clock Tower that's a beacon for the community. Well Appointed Freehold End Unit Approximately 1,733 Sq. Ft. (as per Builders Plan). Features luxurious upgrades including: Upgraded Stained Staircase Treads, Stringer & Railings with Upgraded Steel Pickets, Laminate in lieu of Tile in the Kitchen & Breakfast area, Laminate on the Second Floor (Non-Tiled Areas), Upgraded Kitchen Cabinets with Deep Upper Cabinet Above Fridge, Kitchen Island, Upgraded Kitchen Backsplash, Upgraded Silestone Countertop throughout Kitchen with Undermount Sink and Upgraded Primary Ensuite Cabinets with Double Sink Included. Extra Wide and Deep Lot. Full Tarion Warranty Included. (id:61852)
Intercity Realty Inc.
78 Season Crescent
Wasaga Beach, Ontario
BRAND NEW, NEVER BEEN LIVED IN *Sunnidale by RedBerry Homes, one of the newest master planned communities in Wasaga Beach. Conveniently located minutes to the World's Longest Fresh Water Beach. Amenities include Schools, Parks, Trails, Future Shopping and a Stunning Clock Tower thats a beacon for the community. Well Appointed Freehold Single Detached Home Approximately 2,065 Sq. Ft. (as per Builders Plan). Features luxurious upgrades including: 200 Amp Electrical Service, Rough-in Conduit for Electric Car Charging Station, Stained Staircase Treads, Stringer & Railing with Steel Pickets, Laminate in lieu of Tile in the Kitchen & Breakfast area, Upgraded Laminate on the Second Floor (Non-Tiled Areas), Upgraded Kitchen Cabinets with Deep Upper Cabinet Above Fridge, Pots & Pans Drawer, Upgraded Bathroom Cabinets, Upgraded Kitchen Backsplash, Upgraded Silestone Countertop in Kitchen with Undermount Sink, Contrast Colour Kitchen Island with Silestone Countertop & Waterfall sides, Upgraded Plumbing Faucets in Kitchen and Powder Room, and Convenient Second Floor Laundry. Entry Door from Garage to House. Full Tarion Warranty Included. (id:61852)
Intercity Realty Inc.
23 Avalon Drive
Wasaga Beach, Ontario
Opportunity to own with just $20,000 down! BRAND NEW, NEVER BEEN LIVED IN Sunnidale by RedBerry Homes, one of the newest master planned communities in Wasaga Beach. Conveniently located minutes to the World's Longest Fresh Water Beach. Amenities include Schools, Parks, Trails, Future Shopping and a Stunning Clock Tower that's a beacon for the community. Well Appointed Freehold End Unit Approximately 1,733 Sq. Ft. (as per Builders Plan). Features luxurious upgrades including: Stained Staircase Stringer & Railings with Upgraded Steel Pickets, Laminate in lieu of Tile in the Kitchen & Breakfast area, Laminate on the Second Floor (Non-Tiled Areas), Upgraded Kitchen Cabinets with Deep Upper Cabinet Above Fridge, Upgraded Kitchen Backsplash, Upgraded Silestone Countertop throughout Kitchen, Primary Bathroom & Main Bathroom with Undermount Sink, and Upgraded Primary Ensuite Cabinets with Double sink included. Premium Pie-shaped lot. Full Tarion Warranty Included. (id:61852)
Intercity Realty Inc.
1602 - 8 Colborne Street N
Toronto, Ontario
Welcome to 8 Colborne St, hotel style 1-bedroom unit in the vibrant Financial and Entertainment District. Situated in city-center location right at the heart of Toronto's dynamic this residence offers an array of amenities: spa, wine bar, dining options at the on-site restaurants and 24-hour concierge. 100 Meters to Yonge/King Subway Station, public transit and the PATH are just steps away, close to iconic attractions such as St. Lawrence Market, UofT, Ryerson University, Eaton Centre and Harbourfront. No rent will be increased during the term of the lease. (id:61852)
Sutton Group-Admiral Realty Inc.
1109 - 27 Mcmahon Drive
Toronto, Ontario
Welcome to luxury elevated. This exceptional corner suite features 2 bedrooms and 2 full bathrooms, thoughtfully designed to maximize light and views in an open-concept layout. Spanning approximately 755 sq. ft. of interior living space with an additional 138 sq. ft. of balcony, the home is defined by floortoceiling glazing, 9ft ceilings, and a modern finish palette. The purchase includes one Parking(EV upgraded) space and a huge locker storage. Residents enjoy access to a fullscale lifestyle environment: a 24/7 concierge, indoor pool, golf simulator, ballroom, wine lounge, and more. Exterior features include beautifully landscaped gardens, BBQ terraces, and a childrens play area.Situated in a transitrich, amenity-dense locale with easy access to subway, GO, shops, restaurants, and major highways, this suite offers an exceptional opportunity to live in comfort and style in one of North Yorks premier condominium communities. (id:61852)
Powerland Realty
203 - 250 Lawrence Avenue W
Toronto, Ontario
Welcome to this beautiful 1+1 bedroom suite at 250 Lawrence Avenue West. Nestled against the Douglas Greenbelt in one of Toronto's most desirable neighbourhoods, Offering a rare blend of modern living and natural surroundings. The open-concept living and dining area is filled with natural light and showcases stylish finishes and thoughtful design throughout. Residents enjoy Premium Amenities including Concierge, Co-working lounge, Party Room, Rooftop BBQ Terrace, Fitness & Yoga Studio and more. Just a short stroll to charming Bedford Park, and surrounded by excellent public and private schools such as Havergal College, Lawrence Park Collegiate Institute, Glenview Senior Public School and John Wanless Junior Public School. Enjoy nearby transit, shops, cafés, parks, and easy access to major routes. (id:61852)
Century 21 Atria Realty Inc.
2002 - 909 Bay Street
Toronto, Ontario
Excellent Bay Street Location, 1 Bedroom + Parking + Locker, Spectacular City View. In The Centre Of The City (Bay/Wellesley St.), Clear Balcony Views, Walking Distance To Yorkville, Ttc, U of T, TMU, Shopping And Restaurants. (id:61852)
T.o. Condos Realty Inc.
